Optimization of Energy Consumption and Light Environment for Three-Domain Division Cadmium Telluride Photovoltaic Windows Based on Entropy Weight–TOPSIS
Abstract
1. Introduction
2. Building Model
2.1. Modeling Establishment
2.2. Parameter Settings
3. Research Methods
3.1. Design Schemes of Three-Domain Division CdTe PV Windows
3.2. Simulation Software
3.2.1. Energy Consumption Simulation Software
3.2.2. Light Environment Simulation Software
3.3. Evaluation Indicators
3.3.1. Energy Consumption
3.3.2. Light Comfort
3.4. Comprehensive Entropy Weight–TOPSIS Evaluation
- (1)
- Calculate the proportion of the j-th indicator in the i-th evaluation object:
- (2)
- Calculate the entropy value ej of the j-th evaluation indicator:
- (3)
- Calculate the coefficient of variation in the i-th evaluation indicator:
- (4)
- Calculate the weight of the j-th evaluation indicator:
- (5)
- Construct a weighted normalization matrix Z:
- (6)
- Determine the positive and negative ideal solutions zj+ and zj−:
- (7)
- Calculate the Euclidean distance between the positive and negative ideal solutions Di+ and Di−:
- (8)
- Comprehensive evaluation:
4. Results and Analysis
4.1. Energy Consumption Analysis
4.2. Analysis of Light Comfort
4.3. Comprehensive Evaluation
5. Conclusions
- Compared with ordinary glass windows, buildings integrated with CdTe PV windows generally exhibit higher energy-saving rates and a greater proportion of usable daylight (UDI300lx–2000lx), thereby fully demonstrating the advantages of CdTe PV windows in improving building energy performance and enhancing the indoor lighting environment.
- Increasing the coverage of PV panels can significantly improve the building energy-saving rate initially, but after reaching a certain level, the energy-saving rate begins to decline. The proportion of effective natural lighting UDI300lx–2000lx generally increases with the increase in PV panel coverage, but when the coverage reaches a certain high level, UDI300lx–2000lx slightly decreases.
- Reasonable arrangement of CeTe PV windows can effectively improve the building energy-saving rate and indoor light comfort. In terms of energy-saving rate, the energy efficiency of the V3-V1 or H3-V1 layout is better than that of H3-H1 and V3-H1; as for the proportion of UDI300lx–2000lx, the V3-V1 or V3-H1 layout is more effective in improving indoor light comfort.
- The weights of building energy-saving rate and UDI300lx–2000lx indicators are 0.38 and 0.62, respectively. The optimal design scheme obtained through comprehensive evaluation is V1-90%-V2-10%-H3-90%, with an energy-saving rate of 11.1% and an UDI300lx–2000lx of 56.95%, which is 18.33% higher than that of ordinary windows in UDI300lx–2000lx. If the sole objective is the energy-saving rate, the optimal design scheme is V1-60%-V2-20%-H3-60%, with an energy-saving rate of 12.6%. However, if the goal is light comfort, the optimal design scheme is V1-80%-V2-30%-V3-80%, with an UDI300lx–2000lx of 57.9%.
Author Contributions
Funding
Data Availability Statement
Conflicts of Interest
References
- Xuan, Q.; Li, G.; Zhao, B.; Jiang, B.; Sun, D.; Zhang, X.; Tang, J.; Zhuang, Y.; Liu, J.; Li, L. Evaluation of the smart daylighting control performance of the concentrating photovoltaic/daylighting system as the skylight in the building. Sol. Energy 2022, 238, 17–29. [Google Scholar] [CrossRef]
- Herrando, M.; Cambra, D.; Navarro, M.; de la Cruz, L.; Millán, G.; Zabalza, I. Energy Performance Certification of Faculty Buildings in Spain: The gap between estimated and real energy consumption. Energy Convers. Manag. 2016, 125, 141–153. [Google Scholar] [CrossRef]
- Tan, Y.; Peng, J.; Luo, Y.; Luo, Z.; Curcija, C.; Fang, Y. Numerical heat transfer modeling and climate adaptation analysis of vacuum-photovoltaic glazing. Appl. Energy 2022, 312, 118747. [Google Scholar] [CrossRef]
- Sun, Y.; Liu, D.; Flor, J.F.; Shank, K.; Baig, H.; Wilson, R.; Liu, H.; Sundaram, S.; Mallick, T.K.; Wu, Y. Analysis of the daylight performance of window integrated photovoltaics systems. Renew. Energy 2020, 145, 153–163. [Google Scholar] [CrossRef]
- Li, X.; Peng, J.; Li, N.; Wu, Y.; Fang, Y.; Li, T.; Wang, M.; Wang, C. Optimal design of photovoltaic shading systems for multi-story buildings. J. Clean. Prod. 2019, 220, 1024–1038. [Google Scholar] [CrossRef]
- Li, X.; Peng, J.; Tan, Y.; He, Y.; Li, B.; Ju, X.; Ji, J.; Zhang, S.; Li, N.; Chen, Y. Optimal design of inhomogeneous semi-transparent photovoltaic windows based on daylight performance and visual characters. Energy Build. 2023, 283, 112808. [Google Scholar] [CrossRef]
- Qiu, C.Y.; Yang, H.X. Daylighting and overall energy performance of a novel semi-transparent photovoltaic vacuum glazing in different climate zones. Appl. Energy 2020, 276, 112808. [Google Scholar] [CrossRef]
- Wang, H.; Li, W.; Huang, Y.; Wang, Y.; Yang, S.; Zou, B. Efficiency enhancement of organic solar cells by inserting PbS quantum dots film as the infrared absorption layer. Mater. Lett. 2017, 187, 136–139. [Google Scholar] [CrossRef]
- Matsui, T.; Sai, H.; Bidiville, A.; Hsu, H.J.; Matsubara, K. Progress and limitations of thin-film silicon solar cells. Sol. Energy 2018, 170, 486–498. [Google Scholar] [CrossRef]
- Xu, S.; Liao, W.; Huang, J.; Kang, J. Option PV cell coverage ration for semi-transparent photovoltaic on office building facades in cental China. Energy Build. 2014, 77, 130–138. [Google Scholar] [CrossRef]
- Wang, C.; Uddin, M.M.; Ji, J.; Yu, B.; Wang, J. The performance analysis of a double-skin ventilated window integrated with CdTe cells in typical climate regions. Energy Build. 2021, 241, 110922. [Google Scholar] [CrossRef]
- Sun, Y.; Shanks, K.; Baig, H.; Zhang, W.; Hao, X.; Li, Y.; He, B.; Wilson, R.; Liu, H.; Sundaram, S.; et al. Integrated semi-transparent cadmium telluride photovoltaic glazing into windows: Energy and daylight performance for different architecture designs. Appl. Energy 2018, 231, 972–984. [Google Scholar] [CrossRef]
- Alrashidi, H.; Issa, W.; Sellami, N.; Ghosh, A.; Mallick, T.K.; Sundaram, S. Performance assessment of cadmium telluride-based semi-transparent glazing for power saving in facade buildings. Energy Build. 2020, 215, 109585. [Google Scholar] [CrossRef]
- Liu, D.; Sun, Y.; Wilson, R.; Wu, Y. Comprehensive evaluation of window-integrated semi-transparent PV for building daylight performance. Renew. Energy 2020, 145, 1399–1411. [Google Scholar] [CrossRef]
- Wang, C.; Ji, J.; Uddin, M.M.; Yu, B.; Song, Z. The study of a double-skin ventilated window integrated with CdTe cells in a rural building. Energy 2020, 215, 119043. [Google Scholar] [CrossRef]
- Alrashidi, H.; Ghosh, A.; Issa, W.; Sellami, N.; Mallick, T.K.; Sundaram, S. Thermal performance of semitransparent CdTe BIPV window at temperate climate. Sol. Energy 2020, 195, 536–543. [Google Scholar] [CrossRef]
- Guo, W.W.; Qiu, Z.Z.; Li, P.; He, J.; Zhang, Y.; Li, Q.M. Application of PV Window for Office Building in Hot Summer and Cold Winter Zone of China. Adv. Mater. Res. 2011, 347, 81–88. [Google Scholar] [CrossRef]
- Ghasaban, M.; Yeganeh, M.; Irani, M. Optimizing daylight, sky view and energy production in semi-transparent photovoltaic facades of office buildings: A comparative study in four climate zones. Appl. Energy 2025, 377, 124707. [Google Scholar] [CrossRef]
- Peng, J.; Curcija, D.C.; Lu, L.; Selkowitz, S.E.; Yang, H.; Zhang, W. Numerical investigation of the energy saving potential of a semi-transparent photovoltaic double-skin facade in a cool-summer Mediterranean climate. Appl. Energy 2016, 165, 345–356. [Google Scholar] [CrossRef]
- Tan, Y.; Peng, J.; Luo, Z.; Luo, Y.; Ma, T.; Ji, J.; Yang, H.; Wang, F.; Zhu, M. Multi-function partitioned design method for photovoltaic curtain wall integrated with vacuum glazing towards zero-energy buildings. Renew. Energy 2023, 218, 119257. [Google Scholar] [CrossRef]
- Tan, Y.; Peng, J.; Luo, Z.; Luo, Y.; Ma, T.; Ji, J.; Yang, H.; Wang, F.; Zhu, M. Simulation of façade and envelope design options for a new institutional building. Sol. Energy 2007, 81, 1088–1103. [Google Scholar] [CrossRef]
- Ke, W.; Ji, J.; Zhang, C.; Wang, C.; Xie, H.; Tian, X. A seasonal experimental study on a novel CdTe based multi-layer PV ventilated window system integrated with PCM under different operating modes. Energy 2023, 285, 129440. [Google Scholar] [CrossRef]
- GB 55015-2021; General Code for Building Energy Efficiency and Renewable Energy Utilization. Ministry of Housing and Urban-Rural Development, China Architecture & Building Press: Beijing, China, 2021.
- JGJ/T 67-2019; Design Standard for Office Buildings. Ministry of Housing and Urban-Rural Development, China Architecture & Building Press: Beijing, China, 2019.
- El-Sawi, A.; Haghighat, F.; Akbari, H. Assessing long-term performance of centralized thermal energy storage system. Appl. Therm. Eng. 2014, 62, 313–321. [Google Scholar] [CrossRef]
- Peng, J.; Lu, L.; Yang, H.; Ma, T. Validation of the Sandia model with indoor and outdoor measurements for semi-transparent amorphous silicon PV modules. Renew. Energy 2015, 80, 316–323. [Google Scholar] [CrossRef]
- Peng, J.; Curcija, D.C.; Lu, L.; Selkowitz, S.E.; Yang, H.; Mitchell, R. Developing a method and simulation model for evaluating the overall energy performance of a ventilated semi-transparent photovoltaic double-skin facade. Prog. Photovolt. Res. Appl. 2016, 24, 781–799. [Google Scholar] [CrossRef]
- Marei, Y.A.; Emam, M.; Ahmed, M.E.; Attia, A.A.; Abdelrahman, M.A. Thermal and optical investigations of various transparent wall configurations and building integrated photovoltaic for energy savings in buildings. Energy Convers. Manag. 2024, 299, 117817. [Google Scholar] [CrossRef]
- Touma, A.A.; Ouahrani, D. Evaporatively-cooled façade integrated with photovoltaic thermal panel applied in hot and humid climates. Energy 2019, 172, 409–422. [Google Scholar] [CrossRef]
- Park, K.E.; Kang, G.H.; Kim, H.I.; Yu, G.J.; Kim, J.T. Analysis of thermal and electrical performance of semi-transparent photovoltaic (PV) module. Energy 2010, 35, 2681–2687. [Google Scholar] [CrossRef]
- Reinhart, F.C.; Herkel, S. The simulation of annual daylight illuminance distributions—A state-of-the-art comparison of six RADIANCE-based methods. Energy Build. 2000, 32, 167–187. [Google Scholar] [CrossRef]
- Reinhart, F.C.; Andersen, M. Development and validation of a Radiance model for a translucent panel. Energy Build. 2006, 38, 890–904. [Google Scholar] [CrossRef]
- Fan, Y.; Xia, X. Energy-efficiency building retrofit planning for green building compliance. Build. Environ. 2018, 136, 312–321. [Google Scholar] [CrossRef]
- Carlucci, S.; Causone, F.; De Rosa, F.; Pagliano, L. A review of indices for assessing visual comfort with a view to their use in optimization processes to support building integrated design. Renew. Sustain. Energy Rev. 2015, 47, 1016–1033. [Google Scholar] [CrossRef]
- Cheng, P.Y. Effects of the entropy weight on TOPSIS. Expert Syst. Appl. 2020, 168, 114186. [Google Scholar] [CrossRef]
- Yang, H.; Liu, N.; Li, M.; Gu, M.; Gao, Q. Design and optimization of heat pipe-assisted liquid cooling structure for power battery thermal management based on NSGA-II and entropy Weight-TOPSIS method. Appl. Therm. Eng. 2025, 272, 126416. [Google Scholar] [CrossRef]
- Aires, F.D.F.R.; Ferreira, L. A new approach to avoid rank reversal cases in the TOPSIS method. Comput. Ind. Eng. 2019, 132, 84–97. [Google Scholar] [CrossRef]
- Salvatore, C.; Menelaos, T. A robust TOPSIS method for decision making problems with hierarchical and non-monotonic criteria. Expert Syst. Appl. 2023, 214, 119045. [Google Scholar]
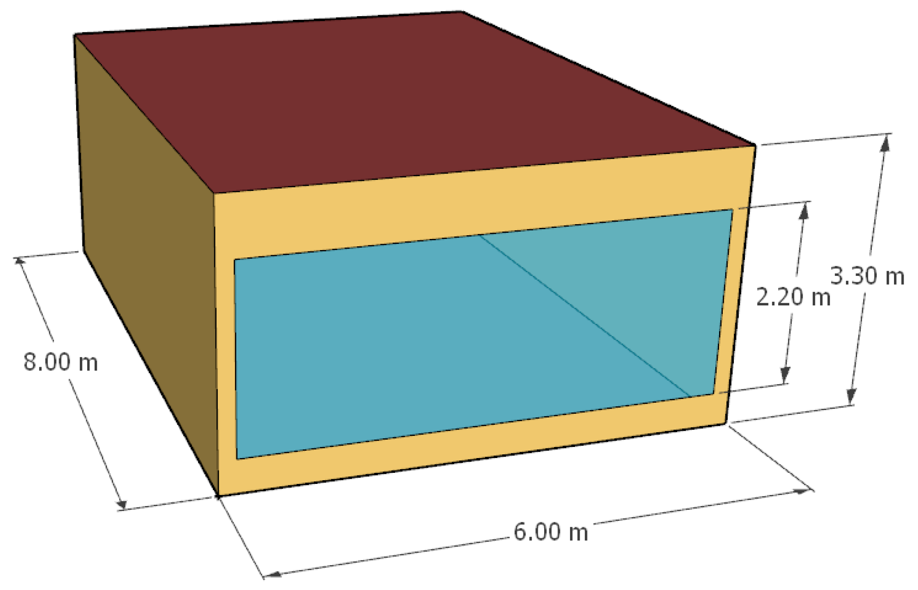
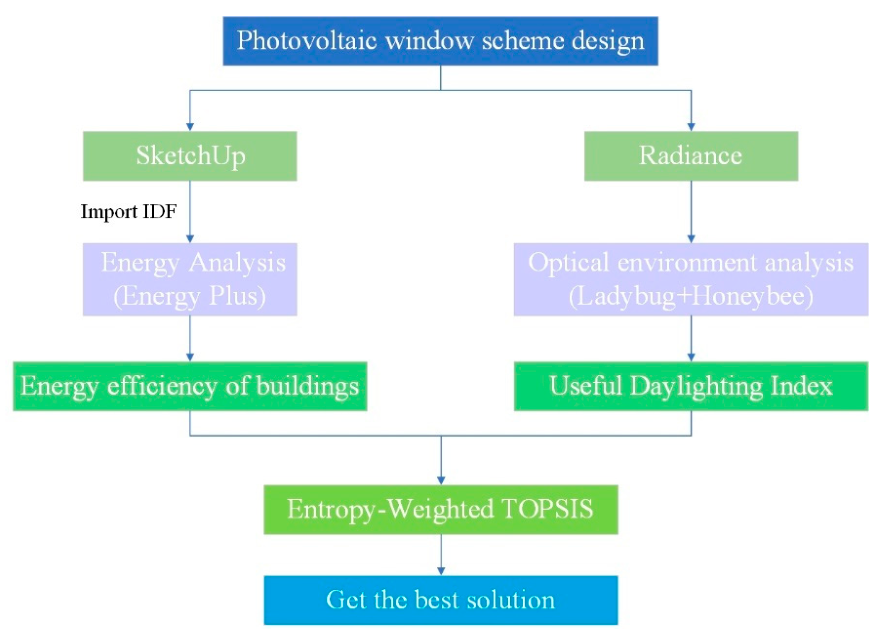
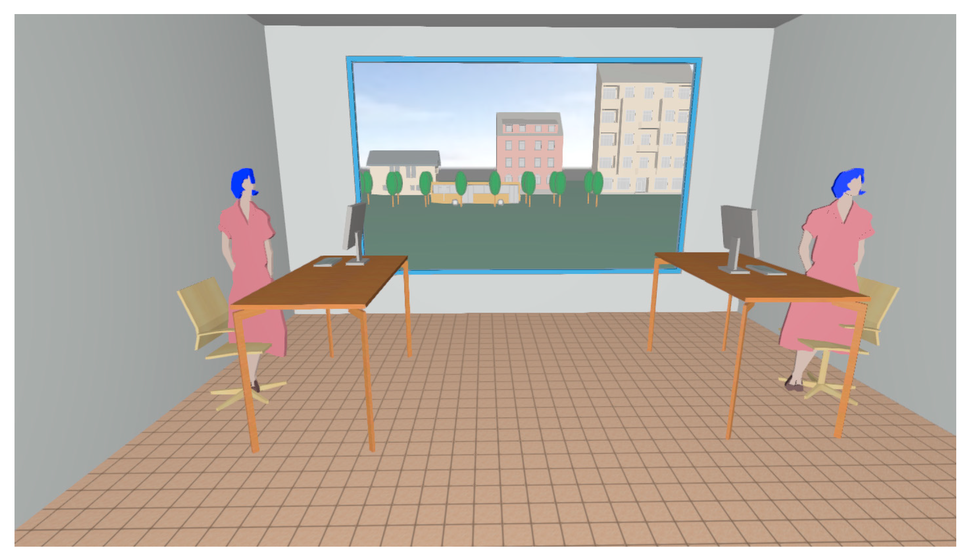

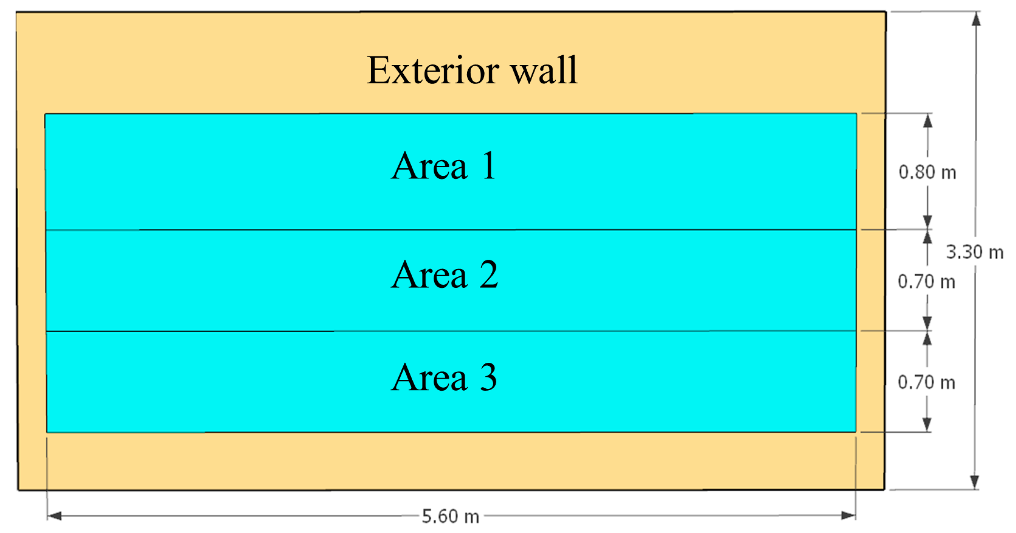
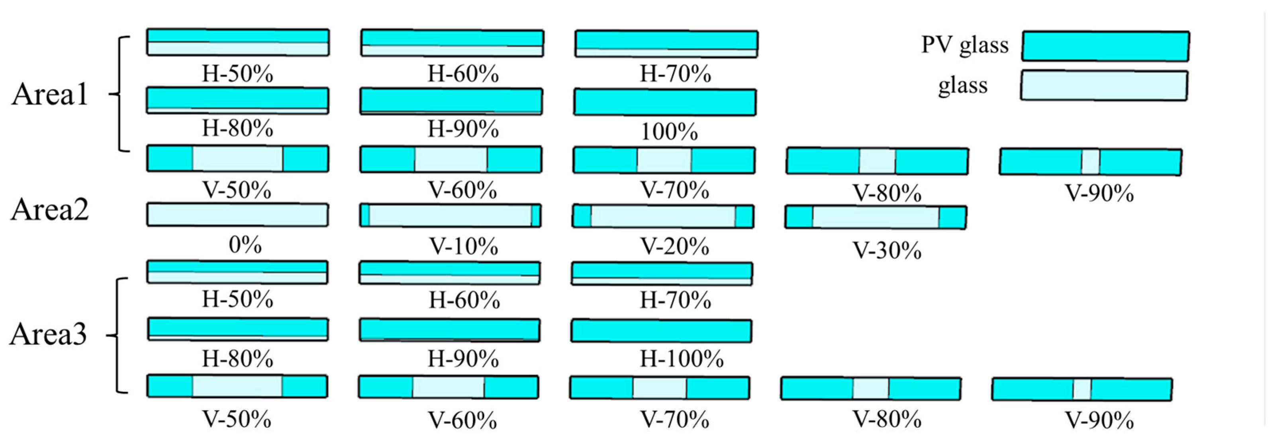
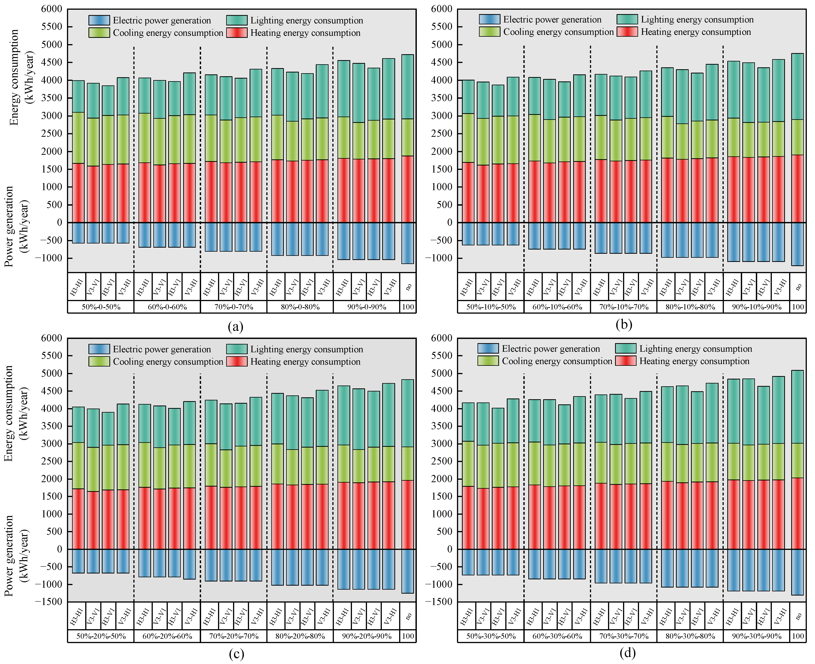
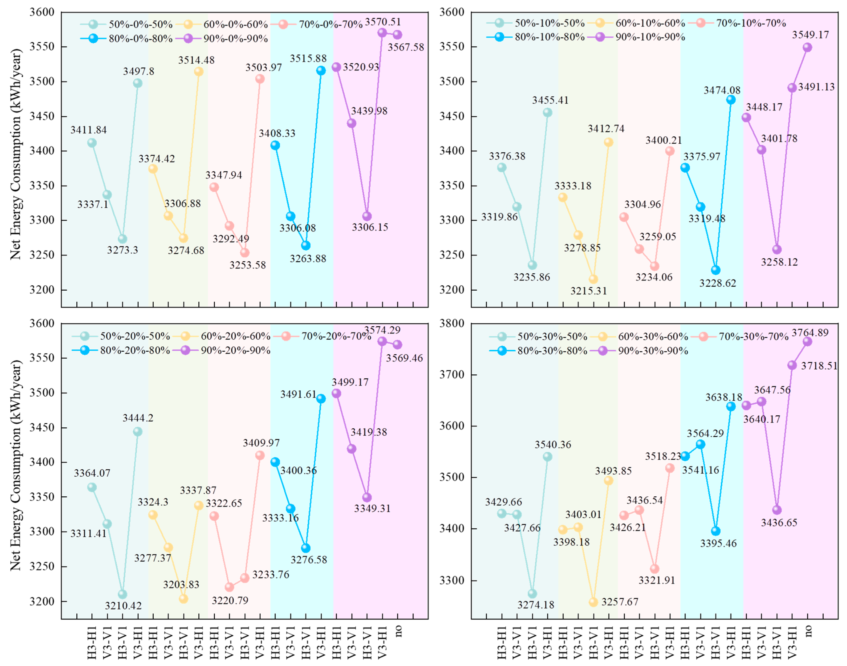
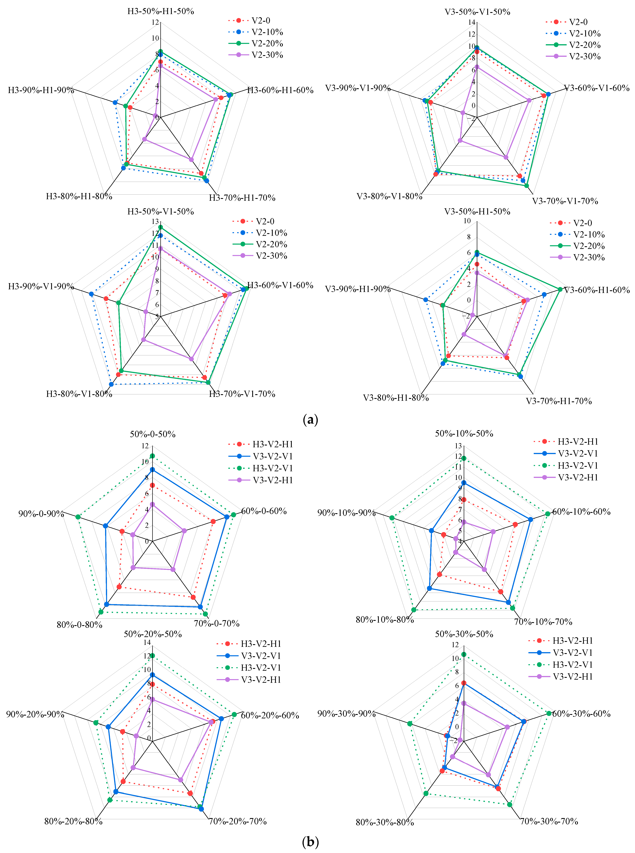
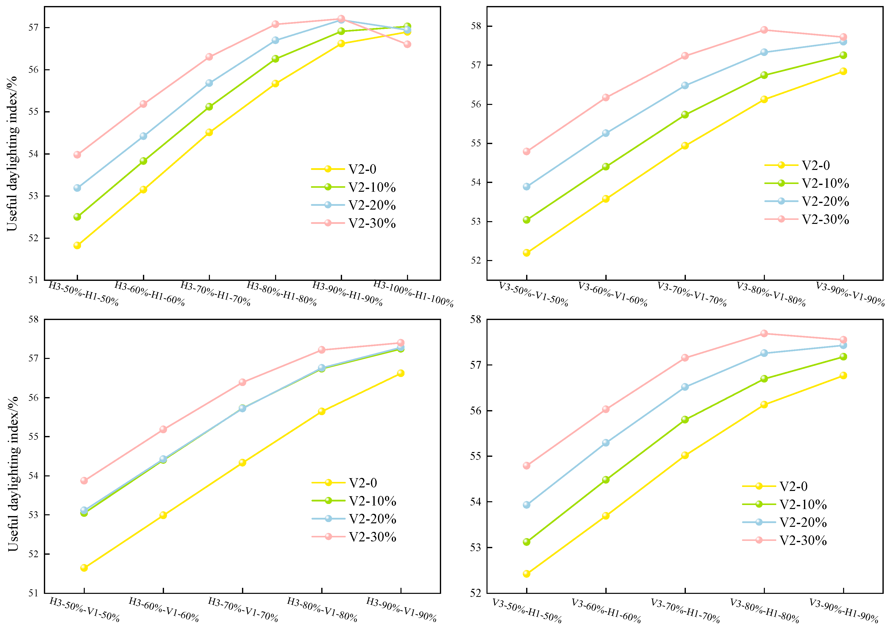
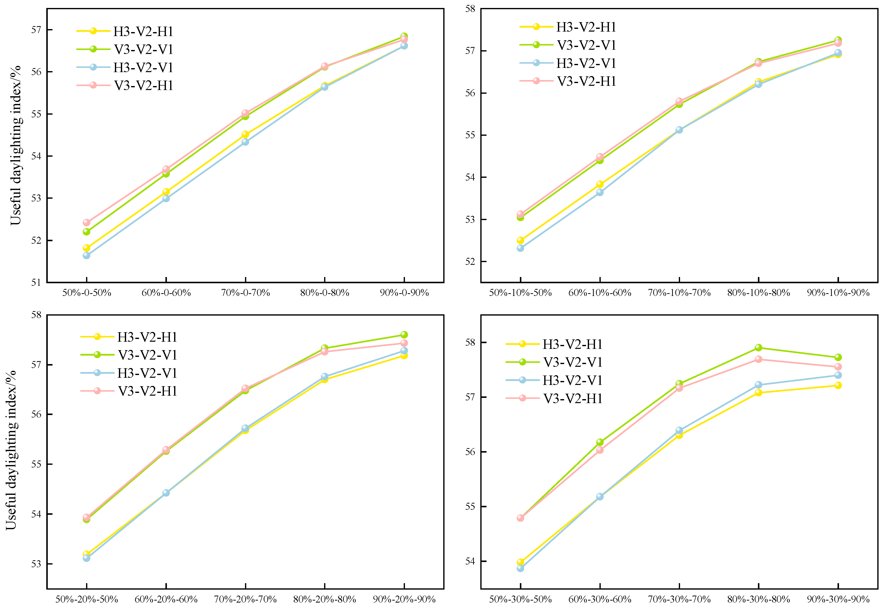

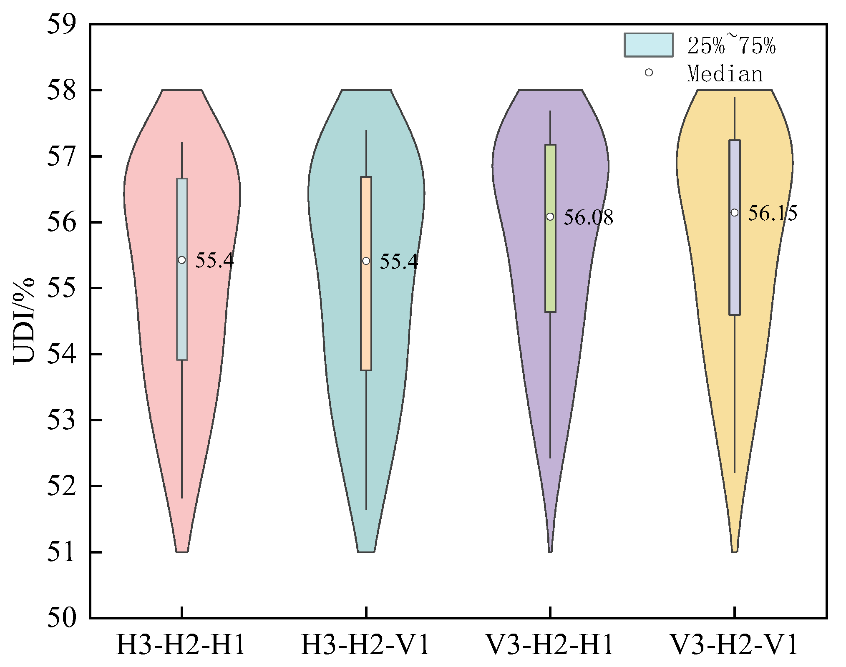
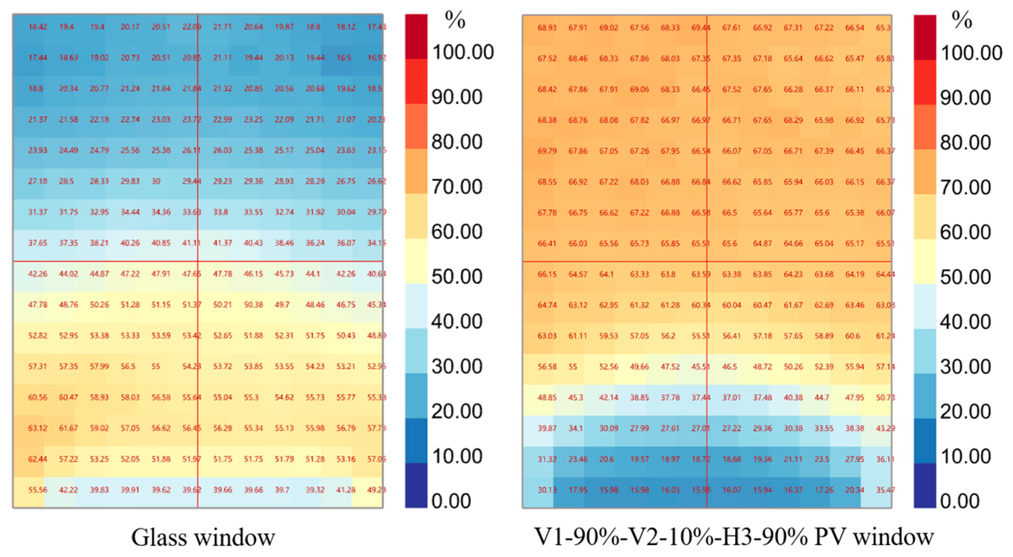
| Item | Value |
|---|---|
| Winter indoor temperature | 18 °C |
| Summer indoor temperature | 26 °C |
| Lighting power density | 12 W/m2 |
| Electrical equipment power density | 13 W/m2 |
| Per capita occupied floor area | 10 m2/person |
| Air change rate per hour | 0.5 times/hours |
| Density /(kg/m3) | Specific Heat Capacity/(J/(kg∙K)) | Thermal Conductivity /(W/(m∙K)) | Solar Transmittance/% | Visible Light Transmittance/% | |
|---|---|---|---|---|---|
| Photovoltaic Glass | 3000 | 691 | 0.8 | 15 | 16 |
| Glass | 2500 | 820 | 0.76 | 73 | 89 |
| Scheme | ESR/% | UDI300lx–2000lx/% | |
|---|---|---|---|
| The top five schemes with comprehensive scoring | V1-90%-V2-10%-H3-90% | 11.1 | 56.95 |
| V1-80%-V2-20%-V3-80% | 9.1 | 57.33 | |
| V1-90%-V2-20%-H3-90% | 8.7 | 57.28 | |
| V1-80%-V2-20%-H3-80% | 10.6 | 56.76 | |
| V1-90%-V2-20%-V3-90% | 6.8 | 57.6 | |
| The optimal scheme for energy-saving rate | V1-60%-V2-20%-H3-60% | 12.6 | 54.42 |
| The optimal scheme for light comfort | V1-80%-V2-30%-V3-80% | 2.8 | 57.9 |
Disclaimer/Publisher’s Note: The statements, opinions and data contained in all publications are solely those of the individual author(s) and contributor(s) and not of MDPI and/or the editor(s). MDPI and/or the editor(s) disclaim responsibility for any injury to people or property resulting from any ideas, methods, instructions or products referred to in the content. |
© 2025 by the authors. Licensee MDPI, Basel, Switzerland. This article is an open access article distributed under the terms and conditions of the Creative Commons Attribution (CC BY) license (https://creativecommons.org/licenses/by/4.0/).
Share and Cite
Yang, H.-X.; He, C.-Y.; Wang, X.-R.; Zheng, H. Optimization of Energy Consumption and Light Environment for Three-Domain Division Cadmium Telluride Photovoltaic Windows Based on Entropy Weight–TOPSIS. Buildings 2025, 15, 3296. https://doi.org/10.3390/buildings15183296
Yang H-X, He C-Y, Wang X-R, Zheng H. Optimization of Energy Consumption and Light Environment for Three-Domain Division Cadmium Telluride Photovoltaic Windows Based on Entropy Weight–TOPSIS. Buildings. 2025; 15(18):3296. https://doi.org/10.3390/buildings15183296
Chicago/Turabian StyleYang, Hong-Xia, Chun-Yan He, Xue-Rui Wang, and Hai Zheng. 2025. "Optimization of Energy Consumption and Light Environment for Three-Domain Division Cadmium Telluride Photovoltaic Windows Based on Entropy Weight–TOPSIS" Buildings 15, no. 18: 3296. https://doi.org/10.3390/buildings15183296
APA StyleYang, H.-X., He, C.-Y., Wang, X.-R., & Zheng, H. (2025). Optimization of Energy Consumption and Light Environment for Three-Domain Division Cadmium Telluride Photovoltaic Windows Based on Entropy Weight–TOPSIS. Buildings, 15(18), 3296. https://doi.org/10.3390/buildings15183296





