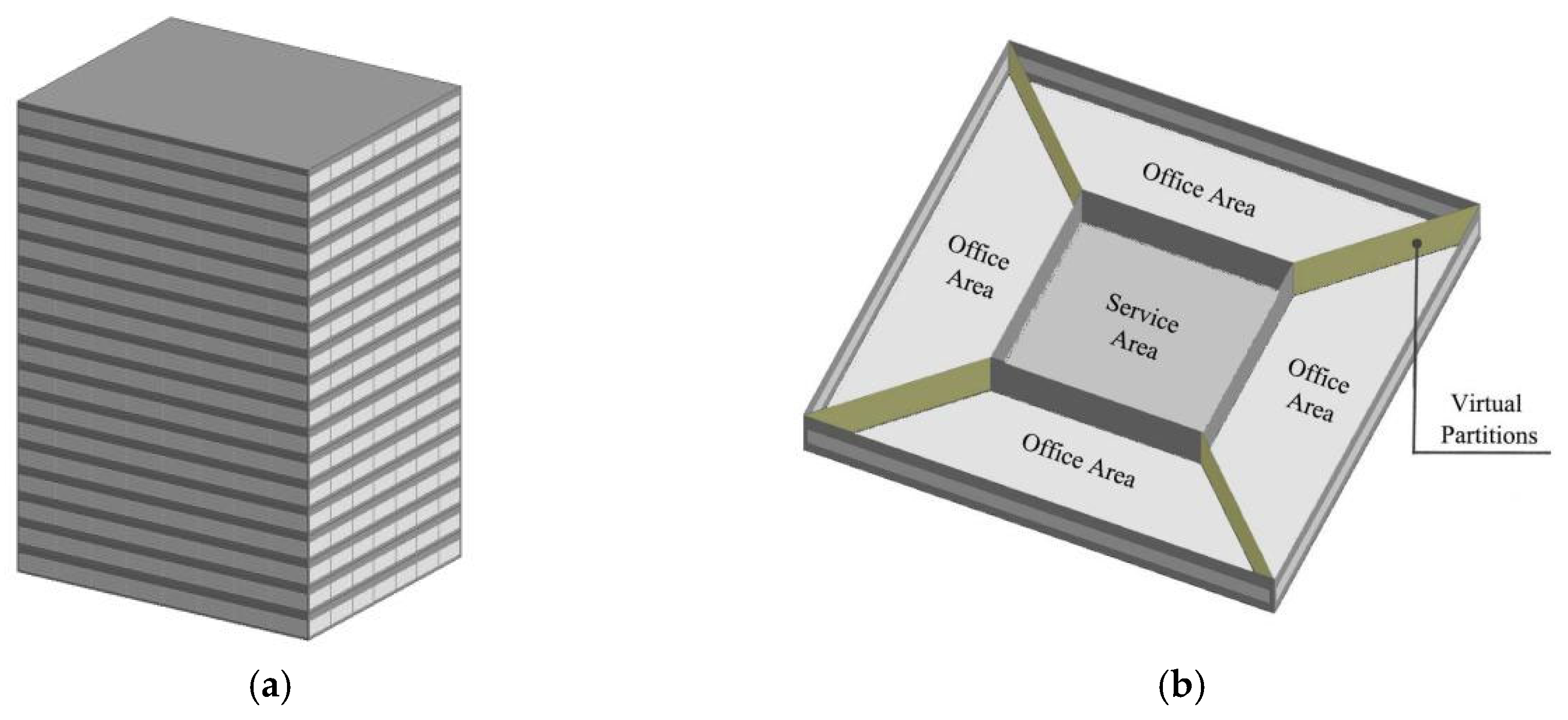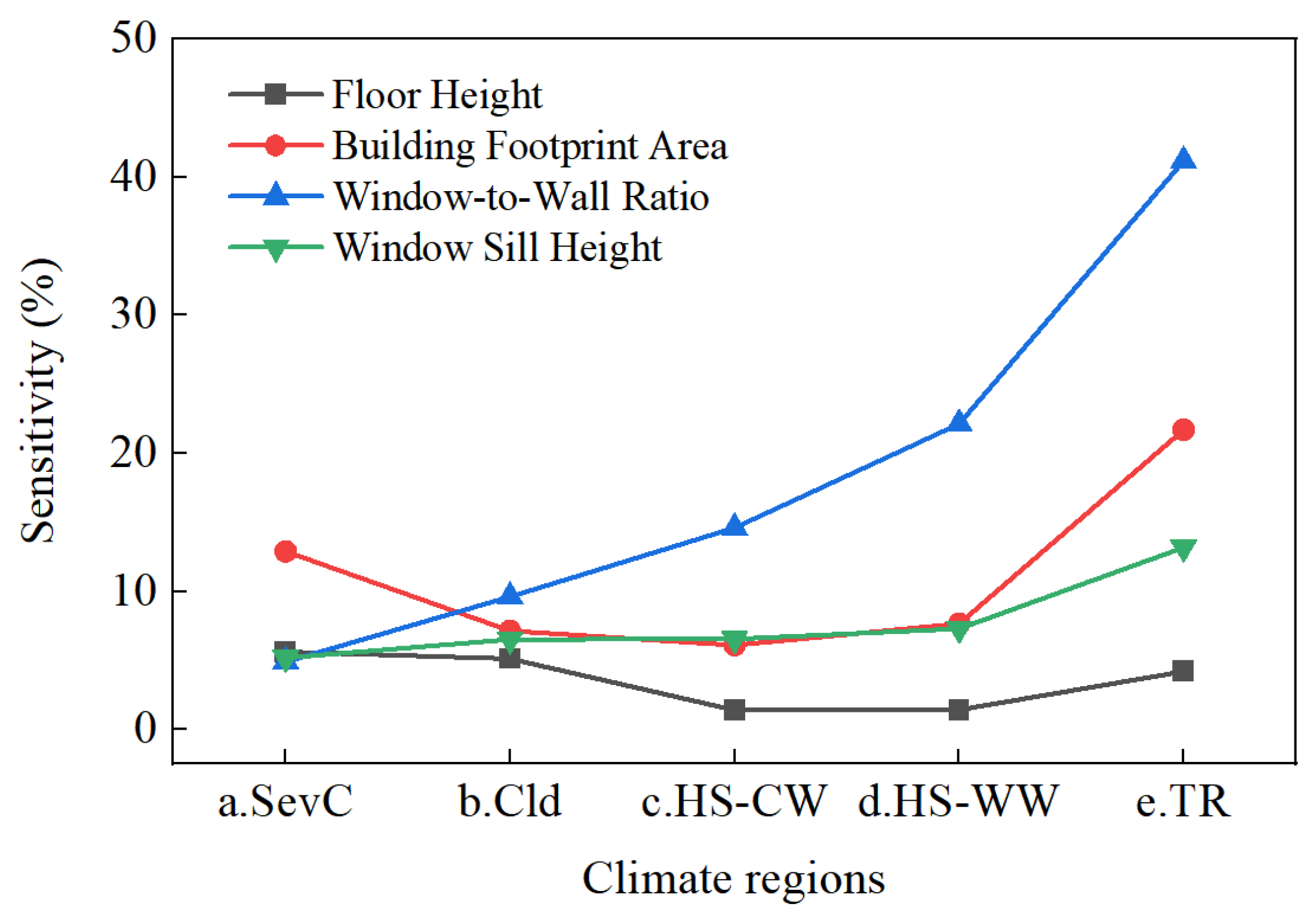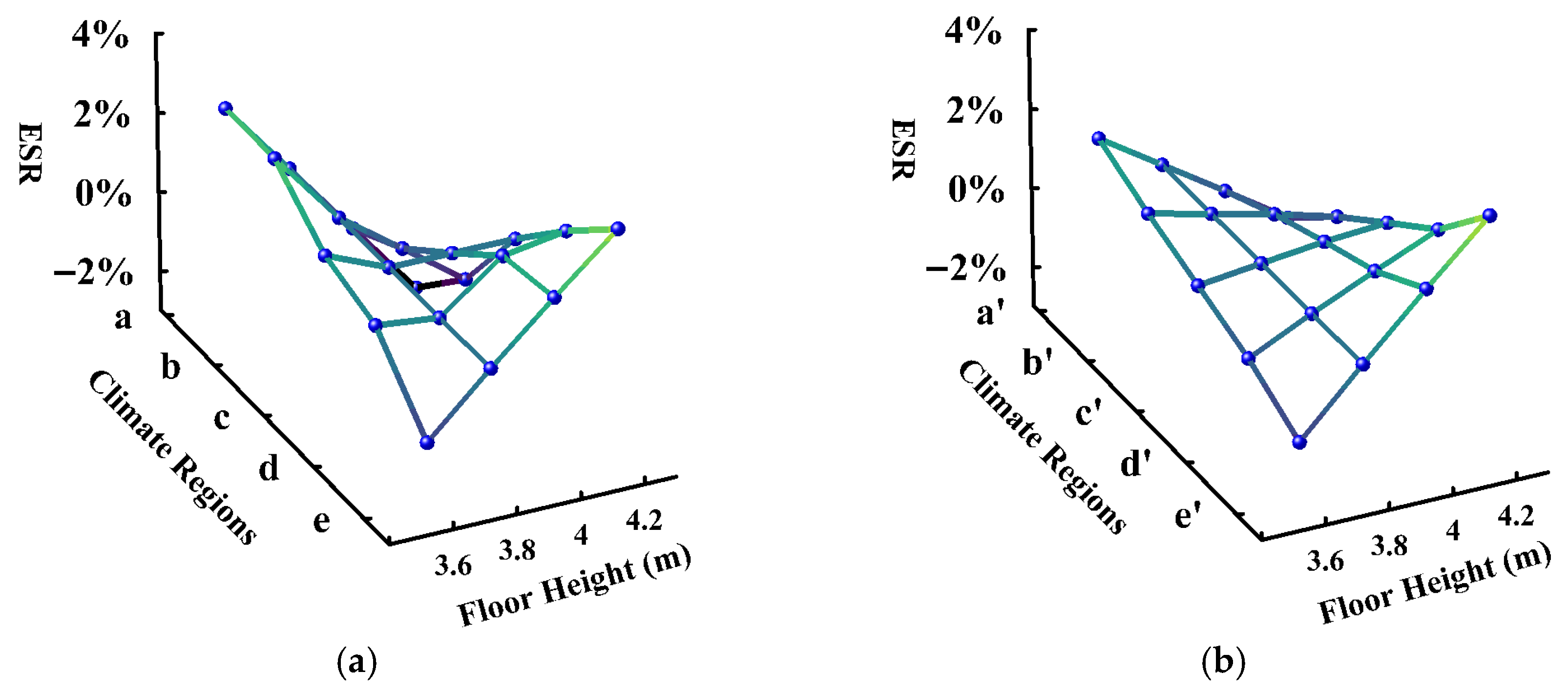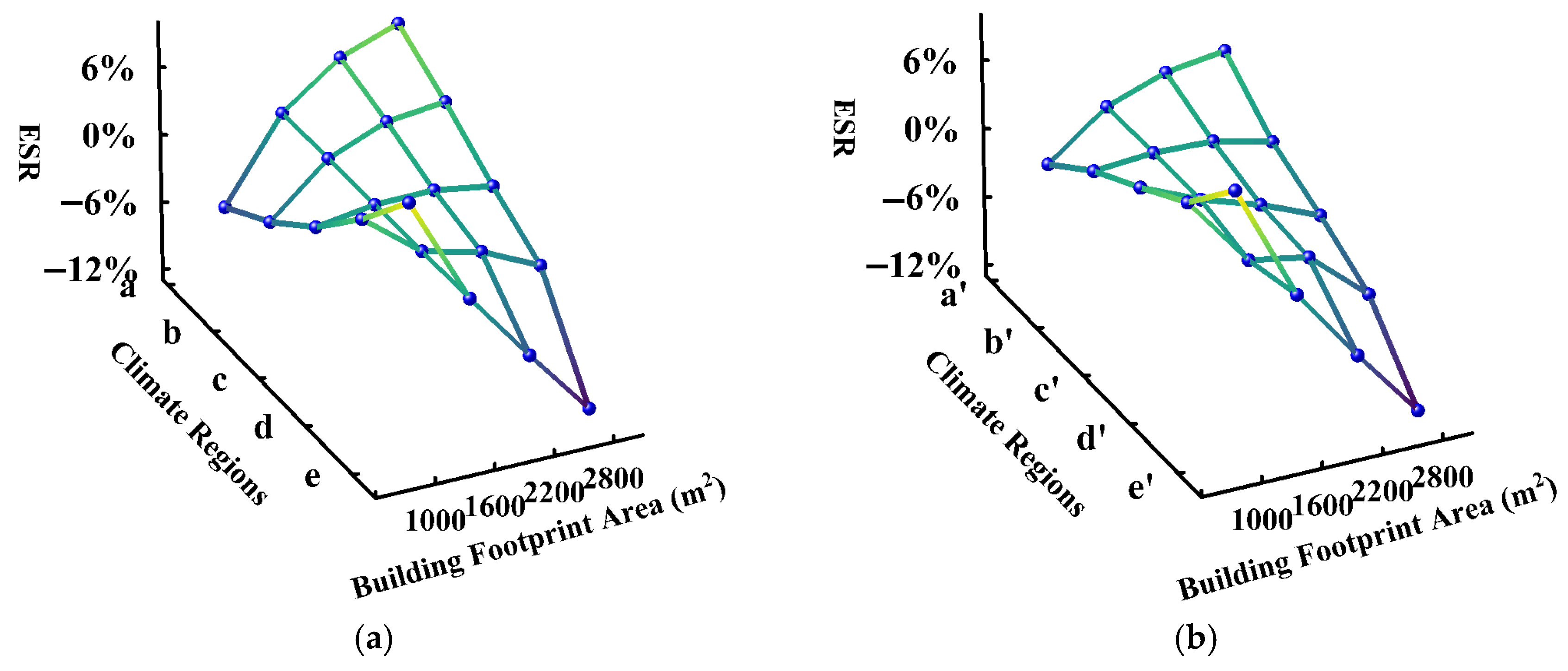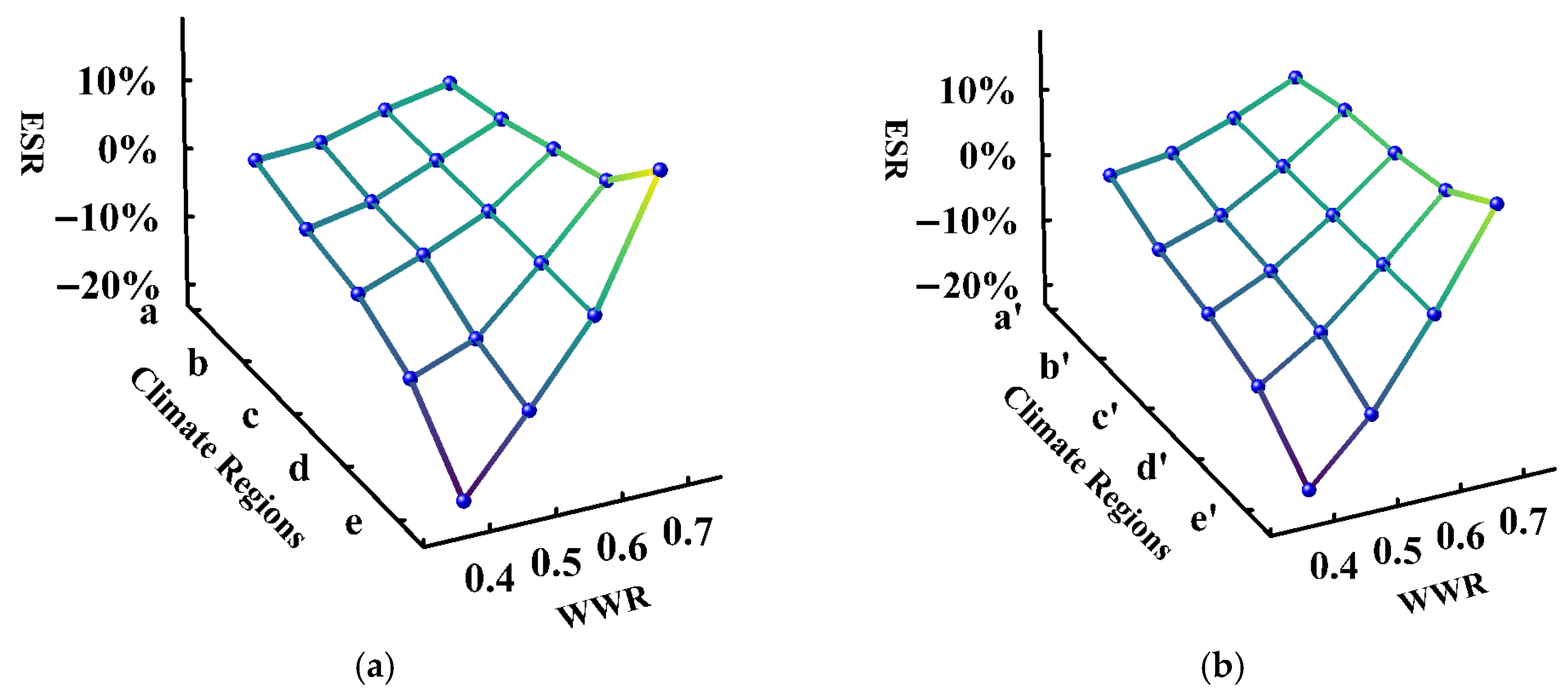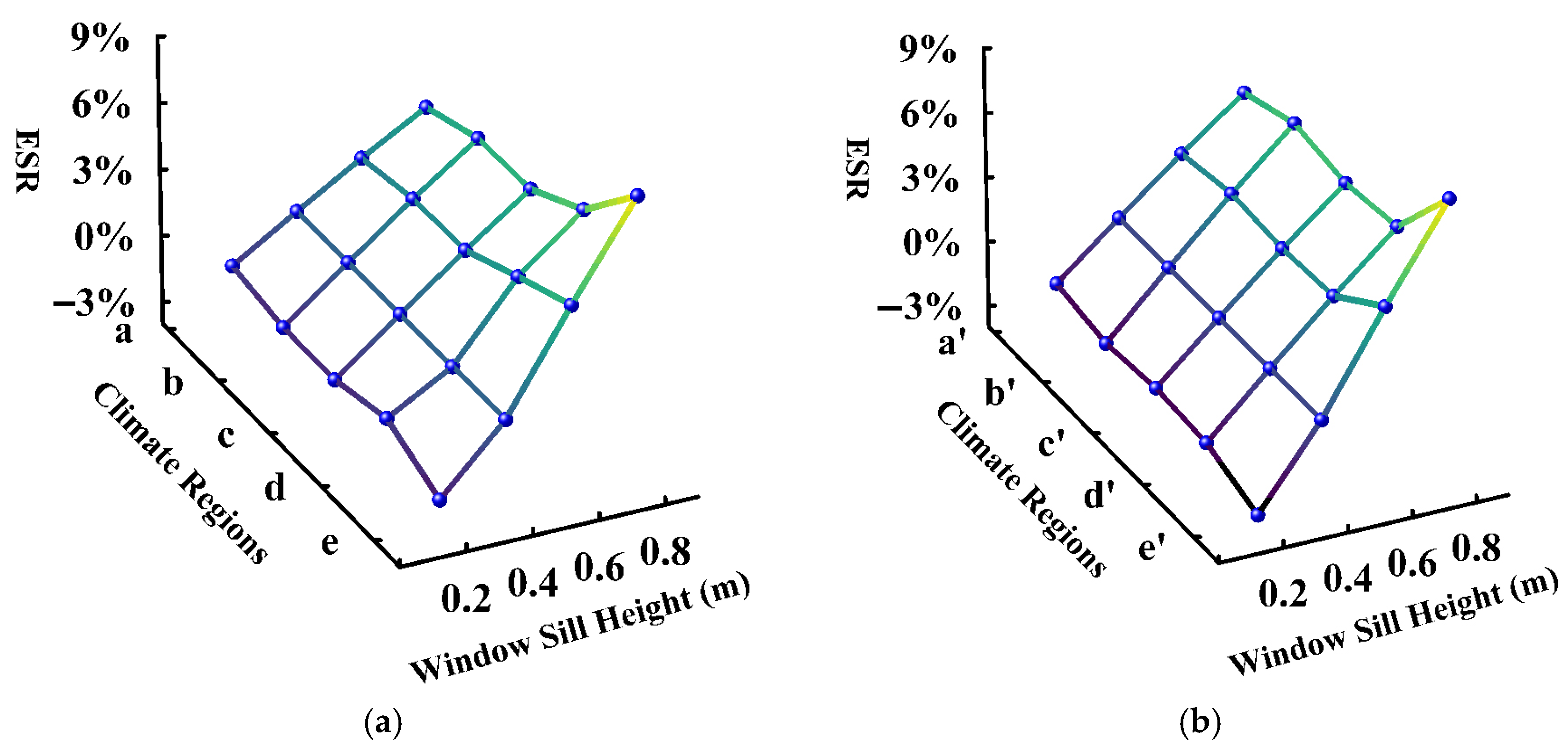4.1. Geometric Parameters
The ESR of floor height ranges between −3.76% and 2.85% in SevC and Cld regions, with a negative correlation between parameter value and ESR. Conversely, in HS-WW and the TR, the ESR of floor height ranges between −1.58% and 3.97%, exhibiting a positive correlation between parameter value and ESR. This highlights the region-dependent impact of floor height on building EUI. This can be explained by increasing floor height, which enlarges the envelope surface area per unit floor area, resulting in increased air infiltration heat loss and conductive heat transfer, thereby increasing heating loads. This effect dominates regions with significant heating demands (SevC, Cld). Conversely, higher floor height (at constant WWR) improves daylight penetration depth, reducing lighting EUI. Consequently, in regions with low heating demand (HS-WW, TR), larger floor heights can achieve a higher ESR.
The ESR of building footprint area ranges between −7.24% and 5.67% in SevC and Cld regions, exhibiting a positive correlation between parameter value and ESR. Conversely, in HS-WW and the TR, the ESR of building footprint area ranges between −12.52% and 10.17%, with a negative correlation between parameter value and ESR. This mirrors the opposing trend observed for floor height, highlighting that both parameters significantly influence building EUI differently across climatic conditions. The underlying mechanism stems from differences in air infiltration rates per unit volume. For instance, in the simulated model under Grade 7 airtightness, a smaller building footprint area (1000 m2) resulted in an air infiltration rate of 0.288 ACH. In comparison, a larger building footprint area (2800 m2) reduced this to 0.171 ACH. Consequently, a larger building footprint area minimizes envelope surface area per unit volume, reducing infiltration heat loss—a critical advantage in heating-dominated regions (SevC, Cld). Conversely, an increased building footprint area restricts daylight penetration depth, elevating lighting EUI. Consequently, larger building footprints become disadvantageous for EUI in regions with low heating demand (HS-WW, TR).
The correlation analysis (
Section 3.2,
Table 6) reveals that floor height and building footprint area lack overall statistical significance with EUI, which can be attributed to their opposing effects in different climates. For instance, in heating-dominated regions (SevC, Cld), larger floor heights increase heat loss (negative ESR), but in cooling-dominated regions (HS-WW, TR), they enhance daylighting (positive ESR). This regional cancelation effect, identified through correlation analysis, underscores the need for climate-specific geometric optimization rather than universal guidelines.
Only under standard performance in the SevC region did building footprint area sensitivity exceed that of the WWR. This likely occurs because, under severe cold conditions with standard envelope performance, the influence of the surface-area-to-volume ratio (SA:V) is amplified. On the one hand, a larger building footprint area results in a lower SA:V ratio. On the other hand, as the U-value of windows is significantly higher than that of walls, a larger WWR may cause excessive heat loss. Consequently, the energy-saving benefits of the WWR in SevC become negligible, as shown in
Figure 9a, offsetting its daylight advantages.
Across all test groups, the average sensitivity of the WWR reached 19.38%, making it the highest among all geometric parameters. Furthermore, its parameter value exhibited a positive correlation with the ESR. This phenomenon was particularly pronounced in HS-WW and the TR, where the sensitivity reached a maximum of 41.19% under certain conditions. The fundamental reason for this is that although the increase in the WWR reduces overall insulation performance and improves heating EUI, it also increases indoor illumination and reduces lighting EUI. Therefore, in regions where lighting EUI dominates (HS-WW and TR), the energy-saving benefits of the WWR are more significant. In contrast, in regions where heating EUI dominates (SevC, Cld), the energy-saving benefits are lower, sometimes even inferior to those of the building footprint area.
The average sensitivity of window sill height is 8.29%, and in all test groups, there is a positive correlation between the parameter value and ESR. This occurs because increasing the window sill height enhances illuminance in deeper building spaces, thereby reducing lighting EUI. Consequently, in regions where lighting EUI accounts for a low proportion of total EUI (SevC and Cld), the improvement in energy efficiency is relatively low. Conversely, in regions with a higher proportion of lighting EUI (HS-CW, HS-WW, and TR), the increase in energy efficiency is significant.
4.2. Contributions
Against the backdrop of prior studies [
8,
9,
10,
11,
12,
13] often focusing on specific climate regions, this study advances the field by establishing a unified climate-responsive framework. This framework quantifies the interactive effects of geometric parameters, climate conditions, and building envelope thermal performance on energy-saving benefits. The key theoretical contributions of this study encompass three aspects.
Decoupling of climate-dependent mechanisms. The influence of the same geometric parameter on EUI varies significantly across different climate regions, even exhibiting a reversal from beneficial to detrimental effects. These findings resolve long-standing contradictions in prior research—for instance, Goia [
8] identified significant geometric parameter impacts on EUI, while Sekki [
14] reported no significant correlation.
Dynamic prioritization of geometric parameters. The WWR was identified as the universally dominant sensitivity factor, whereas floor height and building footprint area require optimization contingent upon the specific climate context. This provides a differentiated prioritization for building geometric parameters, moving beyond static numerical recommendations [
9,
10].
Incorporation of diverse envelope performance. While enhanced envelope performance reduced absolute EUI, it did not diminish the relative energy-saving potential of geometric parameters. Furthermore, the prioritization of geometric parameters and the nature of their influence remained unchanged. This addresses the previously unresolved question [
19] regarding the relationship between geometric parameters and building EUI under differing envelope performance conditions.
4.3. Applications
The IQR analysis in
Figure 4 reveals that climate region is the key determinant of the energy-saving potential of geometric parameters. The energy-saving benefits from geometric optimization are the most significant in SevC regions and TRs, meaning that investing effort in optimizing building shape in these climates yields the greatest energy-saving benefit. In contrast, the influence of geometric parameters is relatively limited in the HS-CW region, suggesting that design resources could be appropriately focused on other aspects.
The ESR analysis in
Figure 7 and
Figure 8 provides granular guidance for adjusting specific parameter values. Its value lies in revealing the non-linear and regional reversal characteristics of parameter influence. In heating-dominated SevC and Cld regions, reducing floor height or increasing building footprint area effectively reduces envelope heat loss and improves the ESR. However, in cooling-dominated HS-WW regions and TRs, this trend is completely reversed. These diametrically opposed design principles highlight the danger of mechanically applying uniform design rules and emphasize the necessity of selecting parameter values based on the specific climate region.
The ESR trends for the WWR and window sill height presented in
Figure 9 and
Figure 10 are relatively consistent. Increasing the values of these two parameters is generally beneficial for reducing EUI, and this positive effect is the most pronounced in the TR. In projects, architects can refer to the specific ESR curve slopes in these charts according to the target climate region to evaluate the expected energy-saving benefits of adjusting different parameter values. This enables data-supported decisions during the early design stage. For example, architects can consciously opt for larger WWRs and higher window sills in projects located in the TR to maximize energy-saving benefits.
In summary, the practical application value of the research findings lies in providing a clear quantitative decision-making basis for selecting building geometric design parameters, serving the early stages of architectural design before occupant behavior, operational patterns, and other conditions significantly impacting total EUI are definitively determined. These decision-making bases remain applicable under different building envelope thermal performance levels.
It should be emphasized that the ESR/IQR results presented in this study are not intended to prescribe fixed values. Instead, they enable designers to identify the key geometric parameters for each climate region and quantify trade-offs. For instance, through the optimization of the building footprint area in the SevC region, a deliberate increase in lighting EUI can be performed to achieve a greater reduction in heating EUI, thereby lowering the total EUI.
4.4. Limitations
This study systematically analyzed the impact of building geometric parameters—floor height, building footprint area, WWR, and window sill height—on annual total EUI across various climate regions and building envelope performance conditions. One limitation of this study is that it used a standardized model for rectangular-plan high-rise office buildings, which limits the direct applicability of the findings to buildings with complex geometries such as curved facades or irregular shapes. However, the core findings, particularly the energy-saving benefits of the WWR and parameter sensitivity, retain validity and significance. This is justified for two reasons: On the one hand, the selected geometric parameters represent fundamental drivers underlying all building shapes and significantly impact EUI. On the other hand, this study focuses on providing a practical framework for the early-stage design of a project. Focusing on these foundational parameters facilitates a rapid understanding of key principles and optimizes conceptual designs, thereby laying a foundation for understanding the EUI characteristics of complex building shapes.
Another limitation of this study lies in the adoption of a one-factor-at-a-time approach for investigating geometric parameters, which does not comprehensively address potential interaction effects among variables such as floor height, building footprint area, WWR, and window sill height. This methodological choice, while enabling the controlled isolation of individual parameter influences through fixed typical values for other variables, may overlook synergistic or antagonistic interdependencies that could alter EUI outcomes in real-world designs—for instance, combined variations in the WWR and window sill height might amplify or diminish daylighting benefits differently than when assessed independently. However, the core conclusions regarding the dominant sensitivity of the WWR, climate-dependent ESR trends (e.g., the consistent positive correlation of WWR and window sill height with ESR across all regions), and the undiminished energy-saving benefits of geometric optimization under enhanced envelope performance remain robustly valid, as these findings derive from systematic analyses of each parameter’s isolated impact, which fundamentally drives EUI regardless of interactions.
