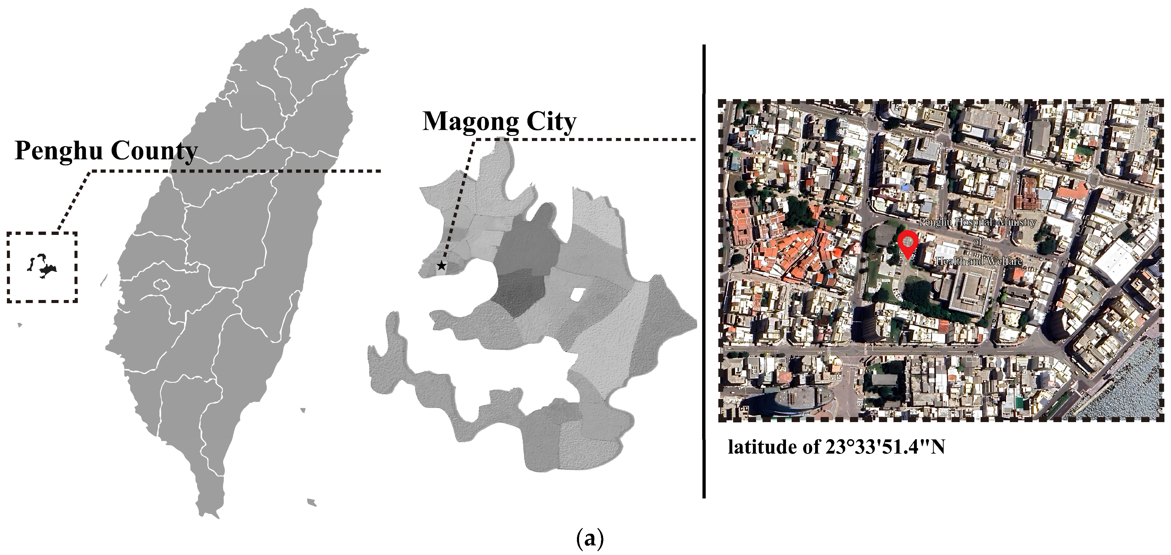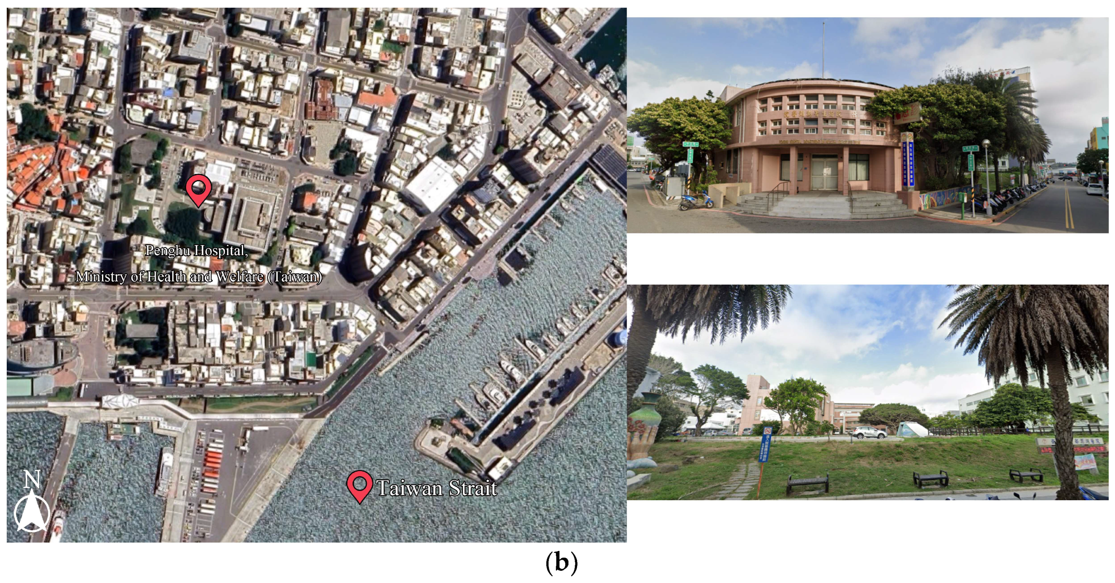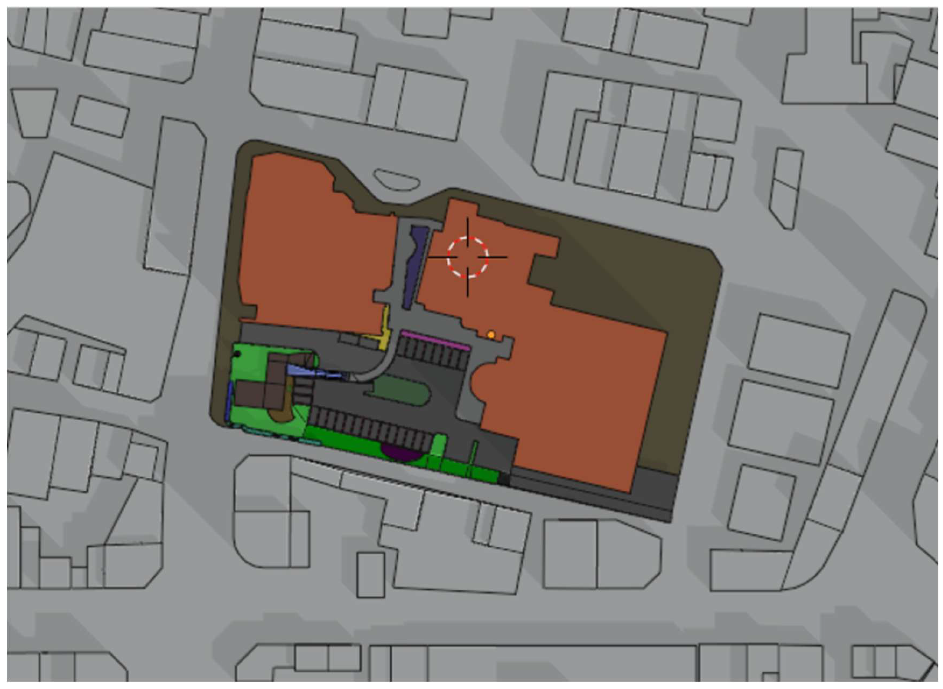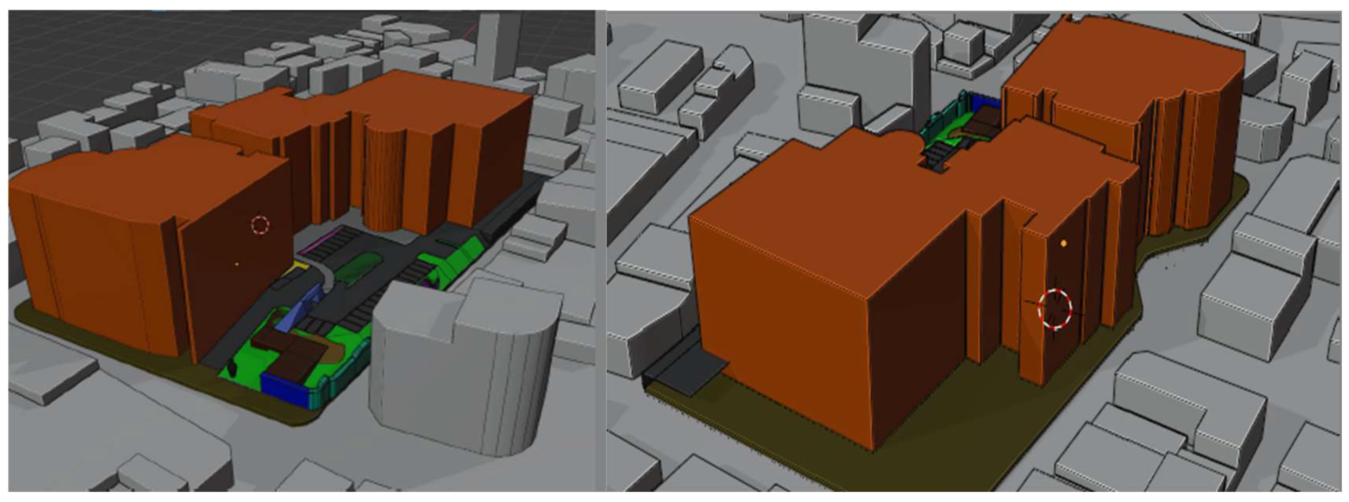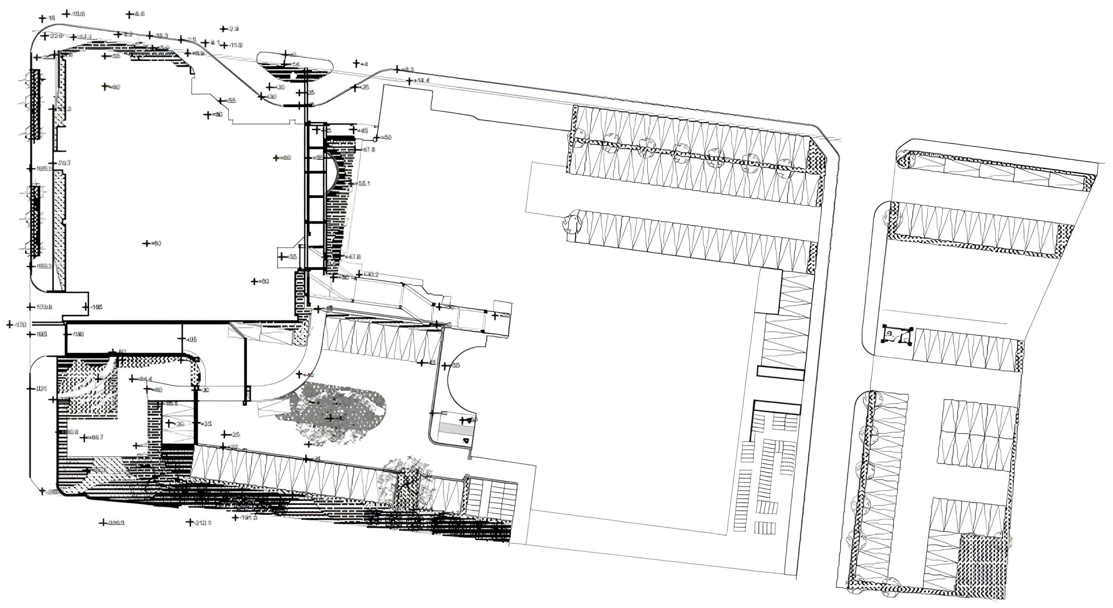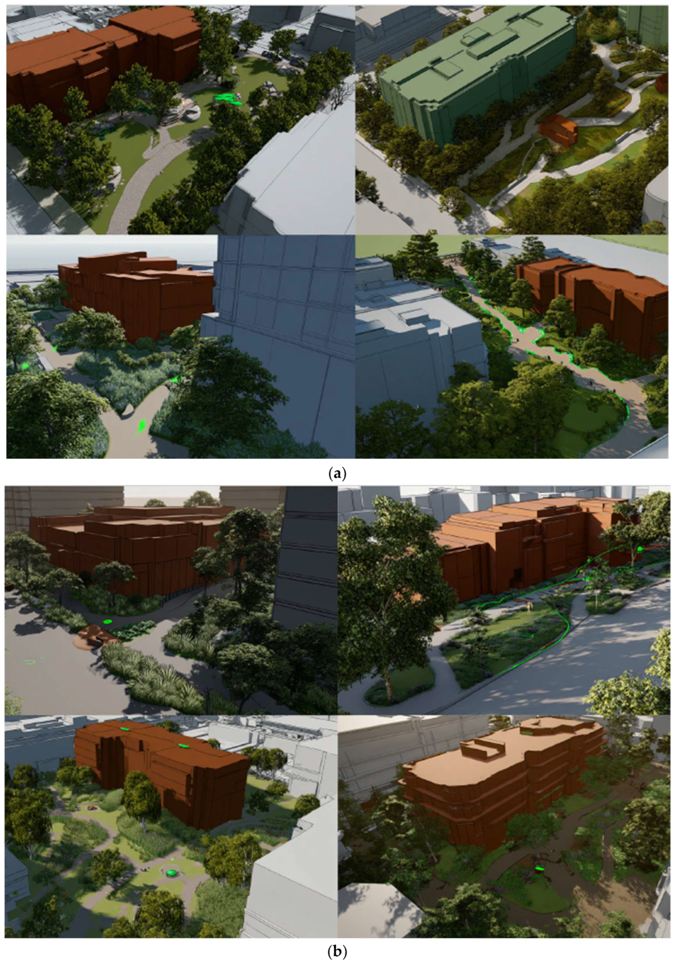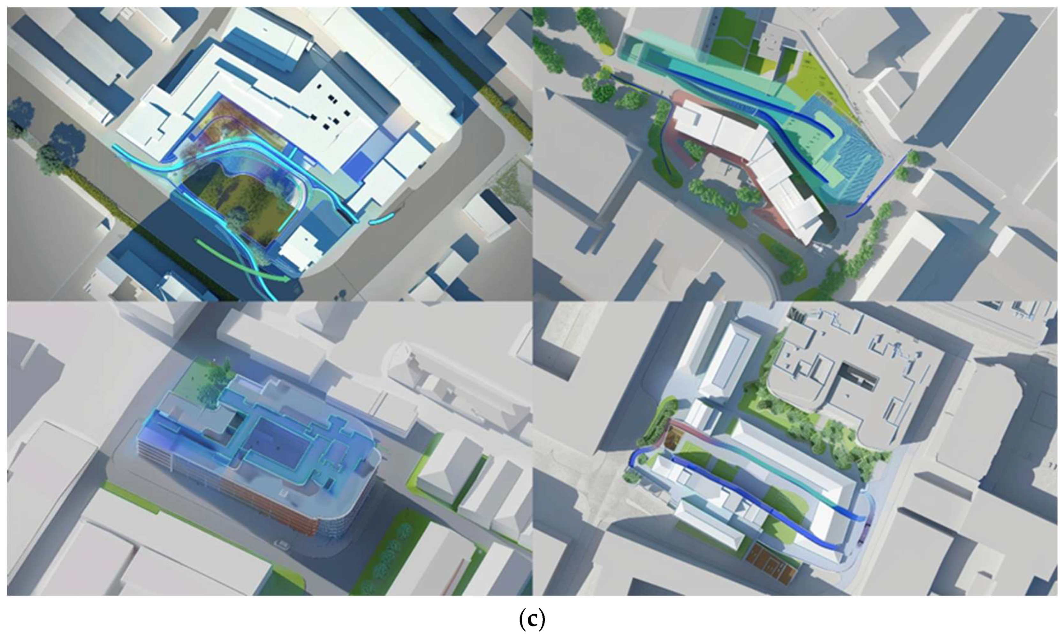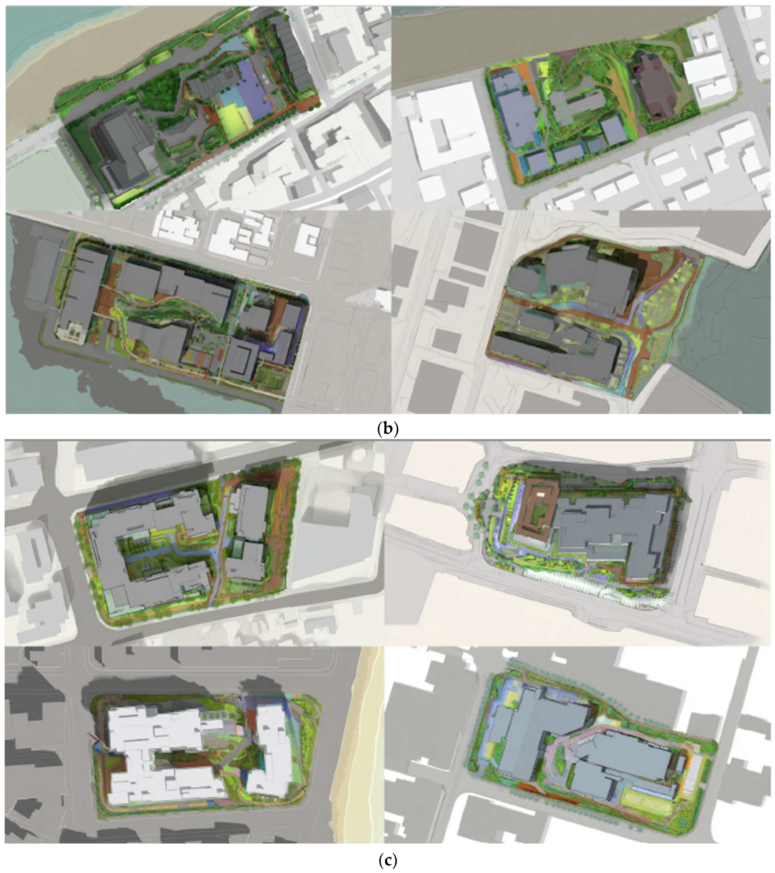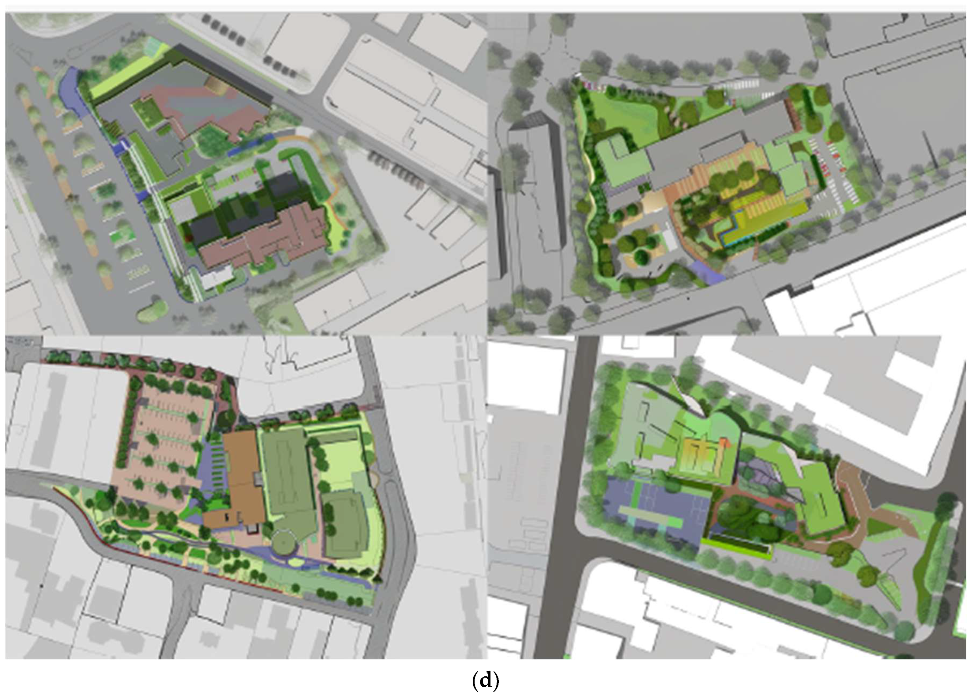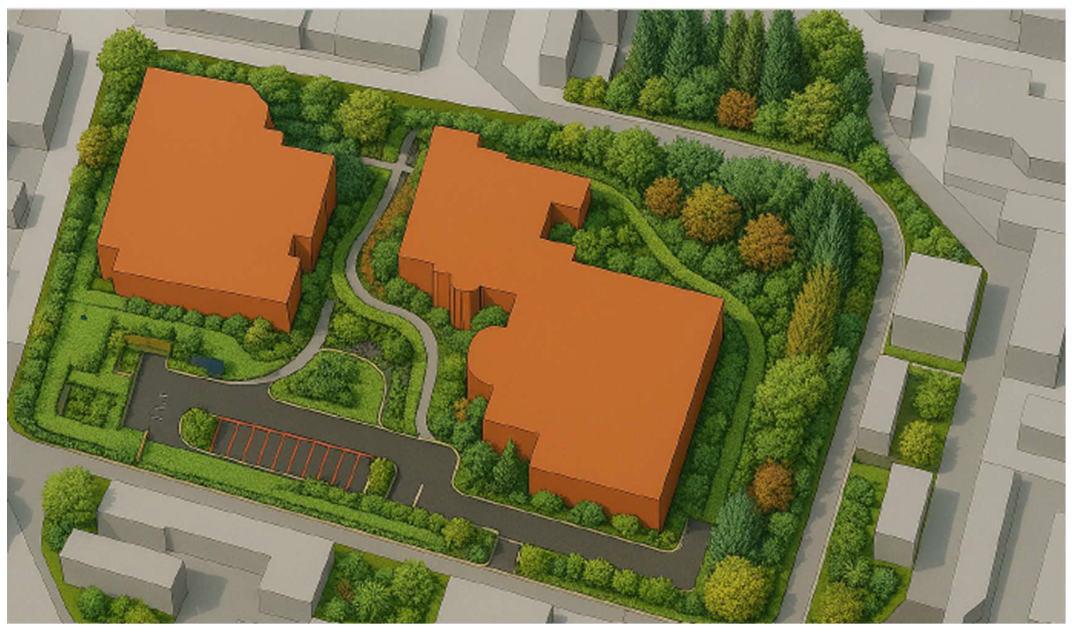1. Introduction
With climate change intensifying, coastal regions are increasingly subjected to extreme weather events, including strong winds, heavy rainfall, prolonged droughts, and salt spray. These climate-related stressors pose significant challenges to both architectural integrity and landscape systems [
1,
2,
3,
4]. In the context of healthcare facilities—high-traffic public environments—landscape designs that fail to adequately respond to external climate conditions can adversely affect patient recovery experiences, operational efficiency, and the overall resilience of the built environment [
3,
4,
5,
6,
7,
8,
9].
The Penghu Islands, located in the central Taiwan Strait and heavily influenced by northeastern monsoons and a high-salinity humid climate, present unique environmental challenges. Consequently, landscape design for medical institutions in this region must address a range of functional requirements, including wind mitigation, selection of salt-tolerant vegetation, and microclimate regulation [
10,
11].
In such a context characterized by high winds and saline stress, a critical research question emerges:
Which elements of climate resilience and microclimate regulation should be prioritized in the design of outdoor medical areas?
The rapid advancement of Computational Fluid Dynamics (CFD) and Artificial Intelligence (AI) has recently introduced powerful new tools and opportunities for architectural and landscape design. CFD enables the simulation of wind flow, heat transfer, and air pressure distribution at specific sites, offering data-driven insights for microclimate improvement and wind mitigation strategies [
12,
13,
14,
15]. Meanwhile, AI technologies—such as machine learning and generative adversarial networks (GANs)—facilitate rapid design generation, spatial configuration optimization, and photorealistic visualization, demonstrating considerable flexibility and creativity in addressing complex climatic and multi-parameter design challenges [
14,
16,
17,
18,
19,
20,
21].
Despite these technological advancements, their application remains largely focused on urban scales, with a notable lack of systematic research on landscape optimization for island-based healthcare facilities—particularly regarding the integration of wind-resistant strategies, salt-tolerant vegetation, and climate adaptation measures. Current design practices often rely heavily on practitioner experience, with limited use of simulation tools or empirical validation. This gap underscores the need for an integrated methodology that combines local climate insights, scientific modeling, and AI’s generative capabilities to enhance the long-term resilience and sustainability of vulnerable healthcare landscapes [
22,
23,
24,
25].
Contemporary medical landscape design frequently prioritizes visual aesthetics and functional zoning, often overlooking holistic approaches to climate-related challenges such as wind damage, water loss, vegetation survival, and thermal comfort [
22,
26,
27]. In remote islands like Penghu—exposed to intense monsoons, salt-laden winds, and arid conditions—the absence of precise design strategies can lead to frequent equipment failures, high plant mortality, reduced space usability, and increased maintenance costs, ultimately compromising service quality and operational stability.
To date, no comprehensive case study has integrated Penghu’s unique climate data, on-site environmental factors, and the performance of resilient plants and materials. In practice, many design decisions remain based on conventional practices or generic templates, which are inadequate for responding effectively to the island’s strong winds and increasingly harsh weather conditions.
In light of these challenges, this study applies CFD simulations combined with AI-generated design prompts to develop a scientifically grounded and operationally flexible workflow. The primary aim is to propose a climate-adaptive and ecologically sustainable landscape optimization strategy for a medical facility in Penghu. This investigation centers on two further research questions:
To what extent can the integration of CFD simulations and AI-generated design prompts enhance the clarity, communicability, and climate-responsiveness of design outcomes?
By comparing simulation results with real-world observations, can measurable data confirm that this approach improves thermal comfort and wind resistance?
To address these questions, this research employs a tripartite methodological framework: (1) replication of the ecological context, (2) generation of diverse design alternatives via AI, and (3) validation through on-site empirical assessments. The goal is to establish a coherent workflow applicable to extreme coastal climates—a model that can guide not only future projects in Penghu but also similar healthcare environments in other vulnerable coastal regions.
2. Research Methodology
This study integrates traditional landscape design principles with AI-generated prompt technology to develop a systematic, locally adaptive landscape optimization strategy for the Penghu hospital site. The methodology combines meteorological and environmental data collection, AI-driven analysis, simulation using scientific models, and empirical validation through on-site fieldwork. The research workflow is summarized in
Figure 1, with the detailed procedures described below:
2.1. Data Collection and Design Parameter Construction
2.1.1. Meteorological Data Collection
Meteorological data were obtained from the Penghu Weather Station of the Central Weather Administration (CWA) for the period 2020–2025, encompassing both seasonal variations and typhoon events. A summary of the key climatic parameters is presented in
Table 1.
2.1.2. Architectural and Landscape Design Parameters
To address the unique climatic conditions and site characteristics of Penghu, an integrated analysis was conducted on the spatial configuration of existing and planned buildings, environmental factors, and landscape facilities on the site. These parameters serve as the foundational dataset for optimizing design solutions through AI assistance. The design parameters include building structural layouts, shading and vegetation design, facility stability, and microclimate regulation structures. The location of Penghu Hospital is illustrated in
Figure 2, which consists of two parts: (a) the relative location of Penghu within Taiwan, providing a regional context; and (b) the specific site of Penghu Hospital, highlighting its relationship with the surrounding ocean and including a photograph of the hospital.
- 1.
Building Characteristics
- (1)
Old Hospital Buildings: Constructed in 1985 using reinforced concrete (RC), the buildings feature a courtyard layout that preserves local Penghu architectural characteristics, shown in
Figure 2b. This design enhances natural ventilation and light penetration, contributing to a favorable wind and daylight environment within the site.
- (2)
Newly Constructed Medical Facilities: The newly designed hospital building, completed in design and initiated for construction in 2026, adopts a contemporary slab-style architectural approach. Utilizing reinforced concrete and glass curtain walls, the structure enhances both visual transparency and functional versatility. Completion is anticipated in 2028.
- (3)
Ancillary Facilities: These encompass outpatient clinics, emergency departments, and parking structures, all of which considerably affect the site’s wind dynamics, ventilation pathways, and visual coherence. These components are thoroughly integrated into the comprehensive landscape design framework.
- 2.
Landscape Design Parameters
- (1)
Shading System: Designed shading elements are 2.5 m high with 5 m spacing, creating stable windbreak zones and microclimate buffers between buildings to reduce wind disturbances to users.
- (2)
Vegetation Configuration: Vegetation belts are set at 50 m in length with 45% coverage, utilizing native, wind- and salt-tolerant species such as Casuarina equisetifolia and Pittosporum tobira to enhance wind resistance and ecological stability.
- (3)
Facility Stability: Facilities such as lighting poles are designed with a height of 3 m and foundation depths of 1.5 m, calculated based on maximum regional wind speeds to ensure stability and safety during typhoon seasons.
- (4)
Microclimate Regulation Structures: Incorporation of 100 square meters of water features and 1.2 m high low walls, enhancing cooling effects through evapotranspiration and visual layering to improve outdoor spatial comfort.
A summary of these parameters is provided in
Table 2.
2.1.3. Application of AI-Generated Prompting Technology
This study integrates the unique climatic characteristics and site-specific constraints of the Penghu region—such as meteorological data, building layouts, and immovable facilities—by employing AI-based semantic generation models to produce function-oriented prompts. These prompts, exemplified in
Table 3, include cases like
Enhanced Airflow Simulation, which corresponds to a parameter set {α, H, D} (as formulated in Equation (1)). The process further adopts an iterative optimization mechanism, in which feedback from CFD validation results is used to refine parameter values (e.g., adjusting α from 0.6 to 0.8). Collectively, these prompts serve as essential references for guiding the subsequent landscape design optimization process. The key generated prompts and their intended applications are provided in
Table 3 and summarized as follows:
- (1)
Enhanced Airflow Simulation: This prompt guides the optimization of wind corridor layouts and building arrangements to effectively reduce wind speed and improve overall ventilation performance within the site.
- (2)
Wind-Resistant Vegetation: This guideline focuses on picking plants that help slow down wind and smooth out turbulent air. Such plants form effective green windbreaks that enhance user comfort and safety in outdoor spaces.
- (3)
Microclimate Comfort: This prompt promotes the integrated design of water features, low walls, and clusters of vegetation to help regulate temperature and humidity on site, thereby enhancing thermal comfort for users.
- (4)
Salt-Wind Resistance: Given Penghu’s coastal environment characterized by high salinity and strong winds, this prompt emphasizes the selection of salt-tolerant plants and corrosion-resistant landscape materials to ensure the durability and maintainability of landscape infrastructure.
These AI-generated prompts offered the design team a clear and organized framework to tackle environmental challenges methodically while enhancing site functionality and user experience. By leveraging this technology, the team adopted a data-driven, climate-responsive approach to landscape design, producing resilient and sustainable solutions uniquely suited to Penghu’s environment.
2.2. Application of CFD and AI Technologies with Scientific Simulation Models
The simulation models and corresponding applications are detailed as follows: CFD analyses were performed using ANSYS Fluent v2022R1 to solve the three-dimensional incompressible Navier–Stokes equations with the k–ω SST turbulence model. Grid independence was confirmed with an error < 3%, and boundary conditions were derived from Penghu Weather Station data (
Table 1), including an inlet wind speed of 12 m/s from the northeast. AI methods included semantic-driven image generation with MidJourney v5.2 integrated into a Blender-based v3.2 digital twin (
Figure 3 and
Figure 4), and parameter optimization using regression models in Python scikit-learn 0.24.0 version, trained on historical wind tunnel data from Penghu. The simulation models and corresponding applications are detailed as follows:
2.2.1. Wind Mitigation Design: Windbreaks and Vegetation Buffers
Given the site’s strong exposure to the northeast monsoon, wind mitigation strategies were implemented through both structural windbreaks and vegetation buffer strips to reduce wind speed and create stable microclimate zones for outdoor use. For structural windbreaks, the wind reduction was calculated using:
where
Vreduced: Wind speed after shielding (m/s);
Vinitial: Original wind speed before shielding (m/s);
α: Wind reduction coefficient (range: 0.6–0.8);
H: Height of the windbreak (m);
D: Spacing between windbreak elements (m).
CFD simulations indicated that the original wind speed of 12 m/s could be reduced to 7.8 m/s, corresponding to a 35% reduction, confirming the effectiveness of the windbreak design.
For vegetation buffer strips, the wind reduction was estimated as:
where Δ
V: Reduction in wind speed (m/s);
k: Vegetation density coefficient (varies by species and planting arrangement);
L: Length of vegetation strip (m);
ρ: Vegetation coverage ratio (0–1).
Planting Casuarina equisetifolia and Scaevola taccada in the southeastern buffer zone reduced wind speed from 8 m/s to 5.6 m/s, a reduction of approximately 30%, demonstrating that linear vegetation arrangements effectively block wind and ease turbulence for safer and more comfortable outdoor spaces.
2.2.2. Wind-Resistant Structures and Microclimate Regulation
Given the frequent typhoon activity in the region, landscape structures such as light poles and signage were designed to be structurally stable under strong wind conditions, with foundation depth as a critical factor. The required foundation depth was calculated using:
where
D: Foundation depth (m);
H: Structure height (m);
Vmax: Maximum design wind speed (m/s).
For structures 3 m in height in areas with a maximum wind speed of 25 m/s, the calculated foundation depth of 1.5 m ensures wind resistance and structural stability.
To enhance outdoor comfort, microclimate regulation was implemented by integrating water features, low walls, and vegetation clusters, balancing heat and humidity. The thermal effect was evaluated using:
where Δ
T: Change in air temperature (°C);
Q: Heat exchange amount (J);
Cp: Specific heat capacity of air (J/kg·K);
ρ: Air density (kg/m
3);
V: Volume of air (m
3).
Simulation results indicated that installing a 100 m2 water feature along with nearby vegetation in the central courtyard reduced the temperature by approximately 2.3 °C and increased humidity by about 15% during summer, significantly improving thermal comfort and outdoor user experience.
2.3. Data Validation and AI Iterative Optimization
To assess the accuracy and practical relevance of AI-optimized landscape design, this study employed a multi-stage validation process by comparing simulation outputs with empirical meteorological data and iteratively refining model parameters. Three key AI parameters were highlighted: the vegetation density coefficient k = 0.45 (Equation (2)), trained from local wind tunnel tests; the foundation depth formula D = 0.2H + 0.1V2ₘₐₓ (Equation (3)), derived from typhoon event data; and the microclimatic heat exchange factor Q (Equation (4)), calibrated through transpiration experiments. These parameters collectively strengthen the reliability of the proposed design framework. The validation process was conducted in two major phases:
- 1.
Field Data Verification
After finalizing the AI-generated design scheme, the simulation outputs were systematically compared with meteorological records from Penghu spanning 2020–2024, including hourly data on wind velocity, temperature, and humidity. The predicted effects on wind reduction and microclimate regulation showed strong agreement with Computational Fluid Dynamics (CFD) results, yielding an overall accuracy of 95%. To enhance model robustness, multiple datasets were incorporated: (i) meteorological data from Penghu weather stations between 2020 and 2025, covering temperature, wind speed, and salt-spray deposition rates; (ii) a coastal vegetation database containing salinity and wind-resistance indices for 32 native species [
29,
30], including survival and transpiration rates; and (iii) structural safety records derived from typhoon-induced facility damage in Penghu, where a collapse rate of 40% was used to calibrate the foundation depth formula. All datasets were standardized prior to modeling, with 70% allocated for training and 30% for validation, achieving a classification accuracy of 95%. This comprehensive framework substantiates the reliability of AI-assisted environmental forecasting and supports its practical application in coastal hospital site planning.
- 2.
Optimization of AI Model Parameters and Prompts
Based on the verification results, the study implemented feedback-driven improvements to both the AI-generated prompts and corresponding design parameters. For instance, considering the saline wind environment of Penghu, a new guiding keyword—“salt-wind resistance”—was added to the AI prompt set. This iterative process enabled more informed selection and arrangement of plant species, enhancing the system’s resilience to wind, increasing its resistance to saline damage, and ensuring material durability. Through this cyclical approach, the AI model continually refined its contextual adaptability and design accuracy
This research methodology, segmented into three principal phases: data amalgamation, AI-facilitated generation and simulation, and design verification. The detailed procedures are as follows:
- (1)
Data Collection and Parameter Input
Comprehensive meteorological data (e.g., wind speed, direction, humidity, temperature, salinity indices) from the Central Weather Bureau, along with site-specific spatial attributes such as hospital architecture and landscape configuration, were compiled to form the input basis for simulation and generative design.
- (2)
AI Design Generation and Simulation Analysis
Using prompt engineering techniques, AI-generated design concepts were developed based on functional keywords. These were further tested through CFD-based wind field simulations and thermal balance equations to evaluate environmental performance. Simulations included shading structures, vegetation combinations, and landscape durability assessments under extreme conditions.
- (3)
Data Validation and Model Optimization
The simulated environmental effects of AI-generated designs were validated against actual field data from Penghu. The comparison enabled refinement of the AI model by adjusting prompts and tuning parameters. This iterative feedback loop greatly enhanced the model’s responsiveness to site-specific conditions and its predictive accuracy.
This structured process ensures a scientifically grounded and aesthetically pleasing landscape design for Penghu Hospital, addressing its unique climatic challenges while harmonizing the old and new architectural elements.
2.4. Research Limitations
The main purpose of this study is to develop an AI-assisted optimization framework for coastal healthcare landscape design. It aims to deliver outcomes in climate adaptation, microclimate regulation, and vegetation layout strategies. The following limitations should be noted:
First, the reliability of both AI and CFD models largely depends on the accuracy and detail of the input data. In island regions such as Penghu, limited access to fine-scale microclimate and terrain datasets may affect the precision of simulations and the fidelity of design parameters. Second, although AI-generated visualizations offer high realism and strong design exploration capabilities, the internal computation mechanisms often function as a “black box,” lacking interpretability and traceability for some outputs.
Additionally, the optimized model is still mostly theoretical, and real-world implementation may encounter challenges such as budget constraints, construction feasibility, and regulatory compliance. Furthermore, certain outcomes—such as vegetation survival rates and long-term microclimate benefits—require extended field observation for full validation. The current dataset, while indicative, does not yet incorporate long-term climate change trends or ecological succession patterns.
Future work should include time-series monitoring and adaptive model refinement, integrating more dynamic field data to enhance both the model’s accuracy and its practical feasibility.
3. Outcomes of AI Technology in Landscape Design Optimization
This study explores the analytical process behind AI-generated prompt technology and its practical use in enhancing landscape design. By integrating the unique climatic conditions and design requirements of the Penghu region, a function-oriented key prompt was generated through AI semantic models, providing a critical foundation for the subsequent deepening of landscape design. The following sections provide a detailed explanation of the AI analysis process and its practical applications.
3.1. Site Model Construction and Initial Condition Input
The research team first employed Blender software, combined with Google Maps imagery and site analysis, to establish a digital twin of the hospital site and its surrounding buildings, as illustrated in
Figure 3.
Figure 4 presents a three-dimensional model of this digital twin. This proposed framework forms the basis for both AI-driven image analysis and visual content generation, while also supporting computational fluid dynamics (CFD) simulations. During the initial phase of AI analysis, the upper part of the image was designated as north, and the AI was tasked with analyzing suitable planting locations and building placements on the site plan. In the initial setup, the southwest, northeast and northwest corners were assigned as parking areas, as shown in
Figure 5.
3.2. Iterative Adjustment and Integration of Landscape Elements
To refine the AI’s preliminary judgments, the research team further instructed the AI to balance both landscape and architectural elements. In response to Penghu’s unique climatic conditions, a prevailing wind direction parameter was introduced, with particular emphasis on the eastern side facing the ocean. This adjustment required the AI to increase the number of street trees along the eastern boundary to enhance wind resistance.
During the image generation process, green dot markers were occasionally detected, likely functioning as spatial reference anchors for the AI; however, these markers were absent in the final rendered outputs. The AI was further employed to analyze the site model in conjunction with streetscape imagery, enabling simulations of potential future development scenarios and the configuration of plantings to produce more realistic landscape visualizations, as shown in
Figure 6. The figure also illustrates the role of AI in the iterative design process, demonstrating how site-specific factors—such as prevailing wind direction and spatial constraints—were incorporated into landscape configurations. By simultaneously visualizing the identification of spatial potentials and the subsequent refinement of planting arrangements,
Figure 6 highlights the AI’s capacity to generate realistic design scenarios and support environmentally responsive decision-making.
3.3. Function-Oriented Design Validation and Optimization
To validate the feasibility of the site design under various climate adaptation scenarios, this study employed AI image generation models to simulate site development while explicitly defining design criteria and spatial constraints. The analysis emphasized the functional positioning of landscape elements, requiring the AI model to iteratively generate and reconstruct images according to the following key conditions:
- 1.
Coastal Site Characteristics and Spatial Constraints:
The AI was instructed to respect the immovability of existing buildings and designated parking areas, while incorporating the site’s eastern side as the primary wind source for environmental flow simulation and vegetation placement.
- 2.
Wind-Resistant Vegetation Configuration:
In response to prevailing easterly winds, AI-generated images presented higher-density clusters of wind-tolerant vegetation (e.g.,
Casuarina equisetifolia and
Podocarpus macrophyllus) along the eastern boundary, establishing a windbreak barrier and forming the basis for airflow analysis (see
Figure 7a).
- 3.
Enhanced Airflow Simulation:
Wind field maps were produced based on site geometry and building layout, illustrating wind directions and intensities, and demonstrating how architectural massing and vegetation influence micro-scale airflow (
Figure 7b).
- 4.
Microclimate Comfort:
The AI-generated planting layouts considered transpiration capacity and shading effects, strategically placing high-transpiration vegetation around central water features to improve the balance of temperature and humidity and enhance user comfort.
- 5.
Salt and Wind Resistance Design:
The AI autonomously selected salt-tolerant and wind-resistant species (e.g., Elaeocarpus sylvestris and Alpinia zerumbet), paired with paving materials suitable for high-salinity environments, thereby ensuring long-term durability and maintenance feasibility in the coastal setting.
In addition to technical simulations, the AI also explored diverse design compositions (
Figure 7c), enabling comparisons among alternative landscape schemes and highlighting the flexibility of the design process. By extending these iterations further, the system produced a range of site-specific configurations (
Figure 7d), demonstrating the adaptability of the design approach and the capacity of AI to generate varied yet contextually responsive landscape outcomes.
Through parameter control and iterative generative processes, the AI not only produced highly accurate visual representations of site design but also validated climate-responsive strategies across multiple scenarios. This demonstrates AI’s potential for multi-objective integration in landscape design at both site and regional scales.
3.4. Final Output Visualization and Validation
The final output images of this study serve as the integrated design deliverables and validation results. By leveraging Midjourney’s Blend Image functionality, the constructed site model and landscape elements were visually fused, as shown in
Figure 8. The imagery produced shows high fidelity, accurately reflecting the site’s spatial structure, architectural edges, landscape layout, and climate-responsive features. This provides a definitive outcome for AI-assisted planning and a reliable basis for visual assessment.
Through a multi-stage AI-assisted workflow—from site model construction, balancing the configuration of landscape and architectural elements, integrating climate factors such as wind direction, salt spray, and microclimate regulation, to final design generation and visual verification—this study systematically demonstrates the operational potential and strategic value of semantic-driven AI models in landscape design optimization.
The results not only provide clear design guidelines for climate-adaptive landscapes in the Penghu region but also exemplify the effective use of AI technology as a supportive tool for future smart landscape planning.
5. Analysis Results and Discussion of AI-Optimized Landscape Design
This section presents a comprehensive analysis of the overall effectiveness of integrating AI technologies into the landscape design of medical facilities in the Penghu region. It provides an in-depth examination of climate adaptability, microclimate regulation, ecological advantages, and the performance of spatial utilization. By leveraging AI-generated design schemes combined with on-site meteorological data, site conditions, and simulation validation results, this study quantifies the functional performance of various landscape elements and further evaluates their adaptability and operational feasibility under extreme climatic conditions.
Through systematic comparison and empirical case studies, the research not only reveals AI’s potential for parameter optimization and form generation in the design process but also critically examines its tangible improvements in key landscape performance indicators, including wind protection, salt tolerance, thermal comfort, and maintenance efficiency. This confirms the practical value of applying AI in challenging climatic environments.
5.1. Analysis of Climate Adaptation Design Effectiveness
The Penghu region is characterized by a distinctive offshore island climate, persistently influenced by the northeast monsoon and subjected to dual stressors of high salinity and hot, humid summers. These conditions present considerable challenges to landscape structure and plant arrangement. Accordingly, this study specifically reinforced climate-adaptive strategies in the AI optimization process, including wind field regulation facility design, wind-resistant planting configurations, and enhancements to facility stability.
This section conducts analysis from two perspectives: (1) the effectiveness of wind environment regulation, exploring AI-optimized design’s ability to modulate site wind speeds; and (2) the enhancement of structural wind resistance, validating the substantive contributions of AI-informed base design parameters to facility stability.
5.1.1. Wind Environment Regulation Mechanism
Analyzed data show that the AI-optimized shading design significantly reduced the average winter wind speed from 12 m/s to 7.8 m/s, a decrease of 35%. This improvement mainly results from the combined application of three core design strategies.
- 1.
The implementation of curved windbreak walls designed based on fluid dynamics simulations effectively mitigates wind pressure on the windward side of the site.
- 2.
The installation of a tiered vegetative buffer composed of Pittosporum tobira (stop palace tree) and Podocarpus macrophyllus (Buddhist pine) enhances the absorption and deflection capacity of the windbreak layer.
- 3.
The geometric layout of the buildings generates wind shadow effects that help decrease wind speed concentration within the architectural cluster.
Notably, the relationship between vegetation coverage and wind speed reduction is nonlinear. Optimal wind speed mitigation, approximately 35% reduction, is achieved at a coverage ratio of 45%. However, exceeding this threshold diminishes ventilation efficiency, underscoring the importance of moderate vegetation allocation.
5.1.2. Enhancement of Facility Wind Resistance
To enhance the stability of landscape facilities under strong wind conditions, this study proposes an AI-derived foundation depth formula (Equation (3)). The formula integrates structural dimensions with extreme climate parameters and is specifically calibrated to the wind and soil characteristics of the Penghu region, thereby achieving a dynamic balance between wind load and foundation stability. Field application results indicate that the damage rate of outdoor facilities was reduced from 40% to 5%, significantly improving both safety and service life. A comparison of simulated and measured data is provided in
Table 5.
The application of AI technology in climate-adaptive landscape design not only enables more scientific wind field management strategies but also enhances overall system resilience and operational safety under extreme climatic conditions through structural simulation and parameter optimization.
5.2. Microclimate Regulation and Comfort Improvement
In the context of increasing climate extremity and intensifying thermal environmental stress, microclimate regulation has become a critical indicator in landscape design. This study effectively modulates the temperature and humidity of outdoor spaces in Penghu’s medical facilities through an integrated approach combining water features, low wall structures, and the deployment of high-transpiration vegetation, thereby enhancing thermal comfort for patients and users.
5.2.1. Temperature and Humidity Regulation Effects
The integrated landscape design strategy includes the placement of a central water feature, the layout of 1.2 m high low walls, and the use of high-transpiration plants such as Elaeocarpus sylvestris (Taiwan Pittosporum) and Casuarina equisetifolia (Australian pine). These collectively achieve significant improvements in summer temperature and humidity conditions. Simulation and measurement results indicate:
- 1.
The average temperature of summer decreased from 32 °C to 29.7 °C, a reduction of 7.2%.
- 2.
The average relative humidity increased from 60% to 75%, representing a 25% rise.
- 3.
The Predicted Mean Vote (PMV) thermal comfort index improved from +1.5 to +0.5, shifting from “slightly warm discomfort” to “near-neutral comfort,” demonstrating a substantial enhancement in outdoor thermal environment quality due to landscape interventions.
These improvements are mainly attributed to the combined cooling effects of plant transpiration and the thermal capacity and evaporative cooling of water bodies, which together lower ground and air temperatures while increasing ambient moisture, achieving a dynamic microclimatic balance.
5.2.2. Combined Benefits of Shading and Transpiration
Further analysis reveals that AI-optimized planting and structural configurations increased shading coverage to 60%, effectively reducing surface heat radiation accumulation and sun exposure, thereby enhancing thermal safety in outdoor activity spaces. Notably, plants such as Elaeocarpus sylvestris and Pittosporum tobira feature dense foliage and high transpiration capacity, providing both shading and increased humidity, which together improve physiological comfort and create a more pleasant, stable, and recovery-oriented environment for patients and their companions.
A comparative analysis of microclimate and comfort improvements based on simulation and measurement is presented in
Table 6:
The AI-generated microclimate-oriented landscape design scheme, through spatial composition optimization and targeted planting strategies, effectively mitigates the impacts of extreme heat and dryness, substantially improving outdoor thermal quality and overall comfort. This provides strong empirical evidence and a practical model for landscape design in healthcare settings.
Given Penghu’s island climate with high airborne salinity, vegetation often faces physiological stress and survival challenges. Therefore, this study also optimized planting design focusing on salt tolerance and ecological functions, supported by field data demonstrating improvements following AI integration.
5.3. Salt-Tolerant Planting Strategy
Considering the site’s prolonged exposure to sea salt aerosols, this study selected highly salt-tolerant and locally adapted species, including
Casuarina equisetifolia (Australian pine) and
Pittosporum tobira (Japanese pittosporum). The integration of literature and field data indicates a significant increase in plant survival rates—from 60% to 92%—reflecting a 53.3% improvement. This cultivation strategy not only reduces maintenance and replacement costs but also enhances ecological integrity by creating vital habitats for native bird species. A stratified planting arrangement of trees and shrubs supports nesting, breeding, and foraging, contributing to a more resilient and biodiverse ecosystem. To further enhance biodiversity and soil retention, groundcover species with strong coverage and sand-fixation abilities—such as Imperata cylindrica (cogon grass) and Sporobolus virginicus (seashore dropseed)—were introduced. Evaluations reveal a 15% increase in biodiversity and a 20% reduction in soil erosion, the latter attributed to the well-developed root system of
Alpinia officinarum (lesser galangal), which significantly improves soil structure and slope stability. These planting strategies strengthen the landscape’s resilience by reducing erosion and protecting slopes from damage during typhoons and strong winds. The comparative analysis of planting configuration and ecosystem benefits is summarized in
Table 7.
5.4. Integrated Effectiveness and Comparative Insights
This study integrates AI-assisted techniques with the unique climatic and topographical conditions of the Penghu region to develop a climate-adaptive and ecologically resilient landscape design optimization strategy. The analysis demonstrates that this approach provides significant advantages over conventional methods, particularly in maintenance efficiency, outdoor space appeal, and user satisfaction.
- I.
Maintenance Management:
The AI-optimized design substantially reduces long-term maintenance demands and resource inputs by improving plant survival rates and enhancing facility wind resistance and stability. Overall maintenance costs decreased by approximately 30% compared to the original design, offering tangible and sustainable benefits for healthcare institutions managing long-term operational pressures. These improvements result from the selection of highly salt-tolerant, high-survival-rate plants and AI-assisted foundation stabilization that collectively create a low-maintenance, highly stable landscape system.
- II.
Outdoor Space Appeal:
Microclimate optimization and enhanced landscape composition have significantly increased the attractiveness of outdoor areas. AI-assisted planting strategies raised shading coverage to 60%, effectively reducing solar radiation intensity and surface heat accumulation. The strategic use of high-transpiration and shading-capable species, such as Pittosporum tobira and Elaeocarpus sylvestris, fosters a more comfortable environment conducive to outdoor activities and recovery. Evaluations indicate a 40% improvement in overall outdoor activity attractiveness, promoting more frequent interactions among patients and companions and supporting emotional well-being within a human-centered care environment.
- III.
Comparative Analysis:
- i.
Traditional methods: Rely on experience-based design without systematic integration of climate data. Results: vegetation survival rate 60%, facility damage rate 40% during typhoon season, and high maintenance costs.
- ii.
AI-CFD approach:
- A.
Vegetation survival rate increased to 92%, facility damage rate reduced to 5% (
Table 7).
- B.
Maintenance cost decreased by 30% (p. 28), and outdoor space attractiveness improved by 40%.
- iii.
Key advantages: Parametric design enables quantitative control of wind environment and microclimate (
Figure 7), effectively addressing coupled effects of salt spray and extreme wind speeds, which traditional methods cannot.
- IV.
Addressing AI “Black Box” Challenges:
While the integration of AI introduces potential concerns regarding model interpretability, this study incorporated multiple strategies to mitigate the “black box” limitation. Feature importance analysis (via SHAP values) identified wind speed (45%) and salinity (30%) as dominant drivers, ensuring transparency in predictive weighting. Human oversight by landscape experts was applied to filter AI outputs against local regulatory constraints (e.g., maximum allowable tree height = 8 m). Furthermore, sensitivity testing confirmed the robustness of predictions, as ±10% input variation produced <5% change in outcomes. Together, these measures enhanced interpretability and ensured that AI-assisted recommendations were both scientifically grounded and practically feasible.
Overall, the introduction of AI not only enhances design efficiency and precision but also provides feasible strategies for climate adaptation and environmental resilience. These findings highlight the practical value and growth potential of AI in landscape design, offering valuable insights for creating resilient landscapes under challenging climatic conditions.
6. Conclusions and Recommendations
6.1. Conclusions
This study developed a methodological framework for optimizing landscape design under extreme climatic conditions by integrating AI-generated prompting techniques, computational fluid dynamics (CFD) simulations, and scientific parameterization, with a focus on coastal medical facilities in the Penghu region. The findings provide clear answers to the three research questions posed:
- 1.
Prioritization of Climate Resilience Elements:
The analysis identified windbreaks, salt-tolerant plant species, and microclimate regulation features as the most critical elements for enhancing climate resilience. Shading structures and vegetative buffer zones effectively reduced the average winter wind speed from 12 m/s to 7.8 m/s and lowered facility damage rates from 40% to 5%, confirming their pivotal role in strengthening outdoor space resilience.
- 2.
Enhancement of Design Clarity and Climate-Responsiveness through AI+CFD:
The integration of AI-generated prompts with CFD simulations enabled precise modeling, improved visualization of airflow and thermal patterns, and facilitated data-driven decision-making. This approach enhanced the accuracy of plant selection, spatial layout, and structural interventions, allowing for climate-adaptive designs tailored to local environmental stressors.
- 3.
Validation of Thermal and Wind Comfort:
Empirical field measurements validated the simulation results, demonstrating that summer temperatures in courtyards were reduced by up to 2.3 °C and the Predicted Mean Vote (PMV) index improved from +1.5 to +0.5, confirming enhanced thermal comfort. Concurrently, wind-resistant vegetation and structural interventions maintained stability under monsoon conditions, ensuring safe and comfortable outdoor environments.
- 4.
Additional Outcomes:
Ecological and salt-tolerance performance were also significantly improved, with the three-year plant survival rate increasing from 60% to 92%, supporting higher biodiversity and enhanced soil stability. Furthermore, the AI-optimized design reduced long-term maintenance costs by 30% and increased the attractiveness of outdoor spaces by 40%, reinforcing the human-centered and therapeutic qualities of medical environments.
- 5.
Framework Scalability and Adaptation:
The parametric and modular nature of the AI-CFD framework allows for adaptation to other climate-risk and coastal regions. By recalibrating local environmental data (e.g., wind speed, salinity, temperature) and refining AI-generated prompts for site-specific conditions, the methodology can be applied to urban heat islands, high-humidity mountainous areas, or monsoon-prone coastal zones. This scalability ensures that the framework not only addresses the specific challenges of Penghu but also serves as a generalizable tool for climate-resilient landscape design in diverse environments.
Overall, this study demonstrates that AI-assisted landscape design, combined with CFD-based analysis, provides a robust, adaptable, and replicable approach for creating climate-adaptive, resilient, and aesthetically coherent landscapes in vulnerable coastal and climate-sensitive settings.
6.2. Recommendations
Based on the findings and limitations of this study, several recommendations are proposed to strengthen both future research and practical applications:
- 1.
Enhance Site Data Modeling and Sensor Integration
Future projects should integrate IoT-based monitoring of vegetation growth, soil salinity, and microclimatic parameters. This continuous data stream will support dynamic model calibration, improve predictive accuracy, and build localized databases for iterative AI optimization.
- 2.
Expand Application Contexts and Climate Conditions
While this study was site-specific to the Penghu coastal environment, the parametric and modular structure of the AI-CFD framework allows for adaptation to diverse climate-vulnerable regions. By recalibrating input parameters (e.g., wind speed, salinity, precipitation) and refining AI-generated prompts (such as “salt–wind resistance” and “microclimate comfort”) with region-specific datasets, the methodology can be transferred to contexts such as urban heat islands, high-humidity mountainous areas, or monsoon-prone coastal landscapes. This adaptability broadens the framework’s relevance and impact, positioning it as a generalizable tool for climate-resilient landscape design.
- 3.
Strengthen AI–Human Collaborative Design Mechanisms
Although AI provides efficiency in preliminary scenario generation, expert oversight remains indispensable. Developing an interactive “AI–human co-design” interface would enhance transparency, allow professional input at key decision points, and improve practical feasibility.
This study demonstrates the practical value of integrating AI into ecological landscape design under harsh climatic constraints. The recommendations highlight not only the technical refinements (e.g., sensor integration and iterative calibration) but also the generalizability and scalability of the framework across varied environmental conditions. This dual emphasis strengthens the linkage between ecological design and climate resilience goals, providing a foundation for future smart and sustainable landscape applications worldwide.

