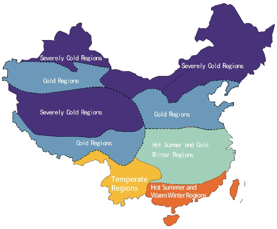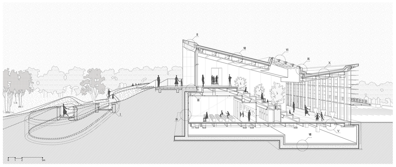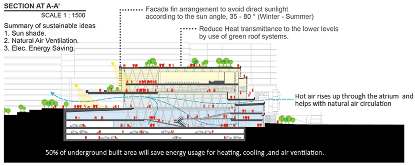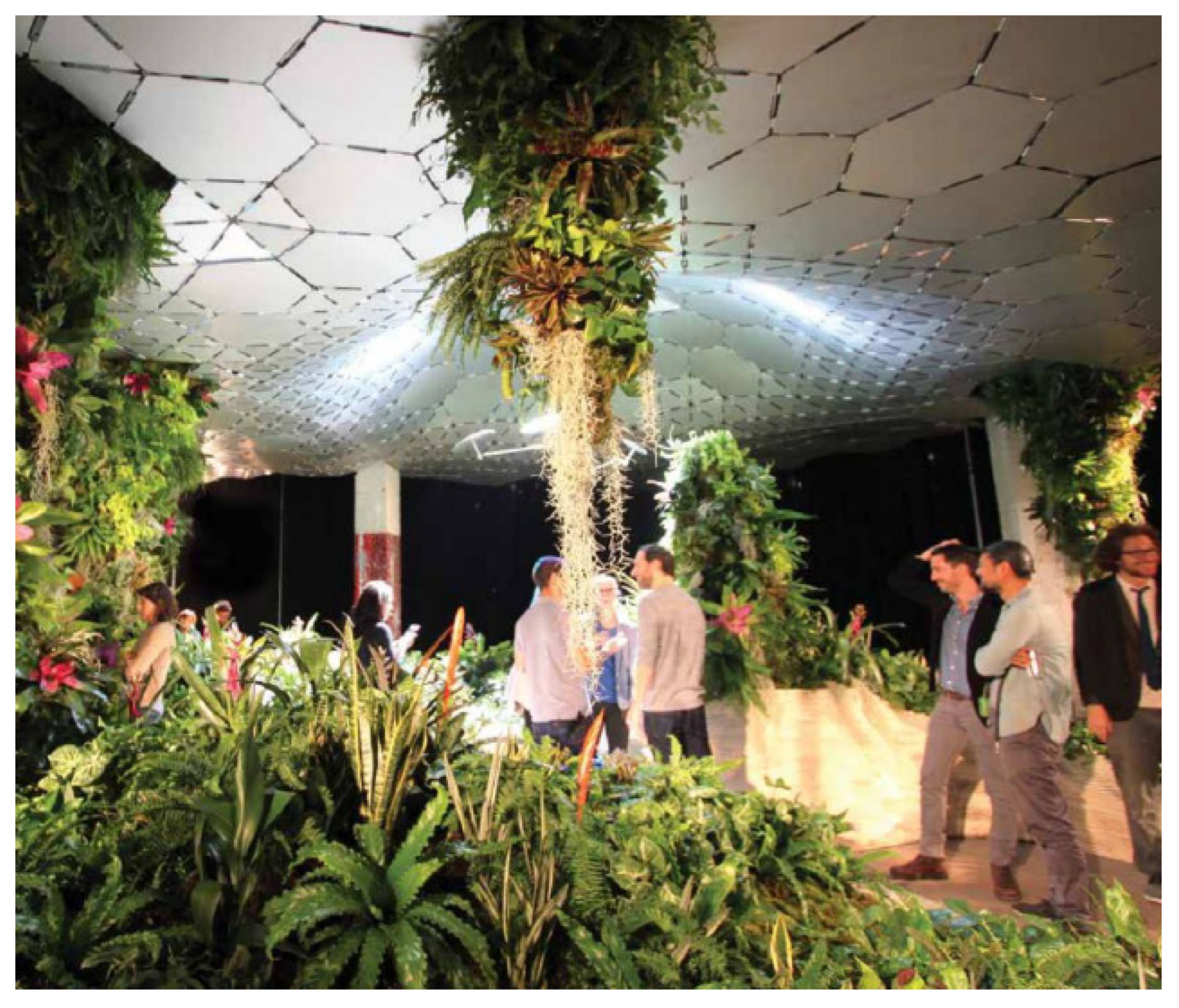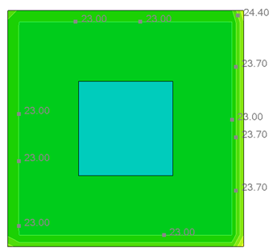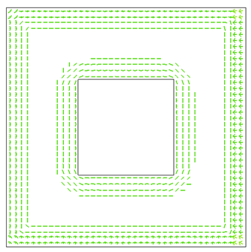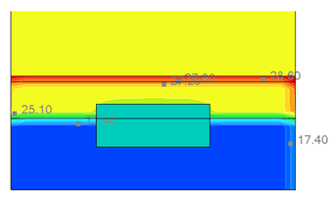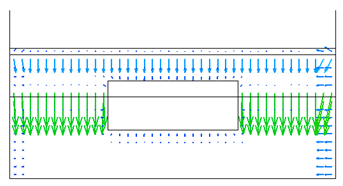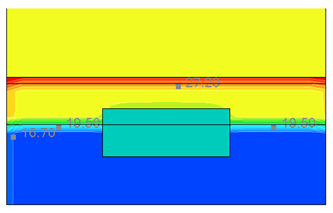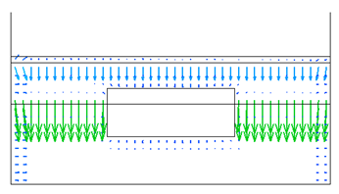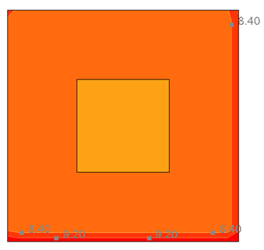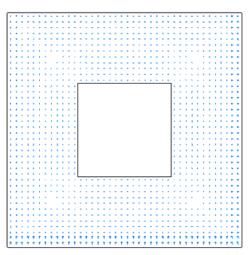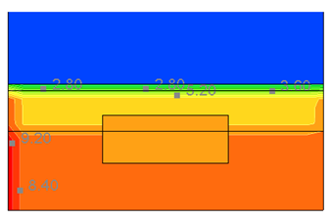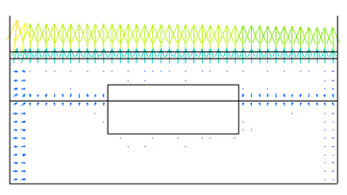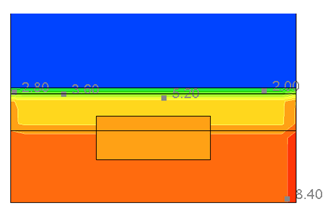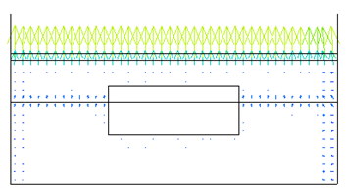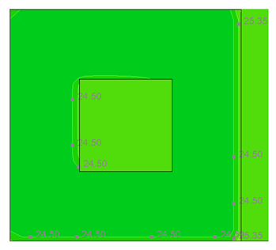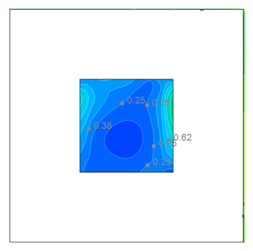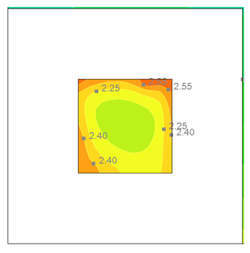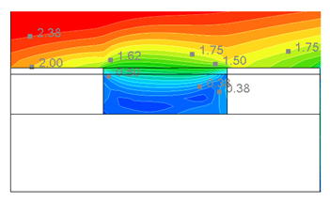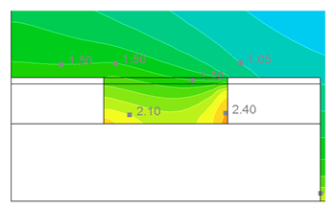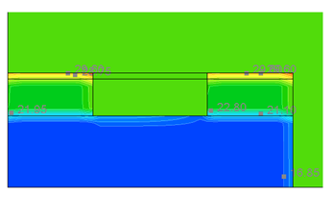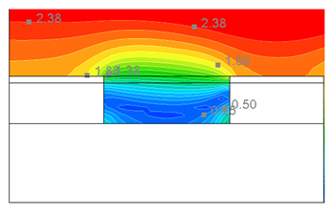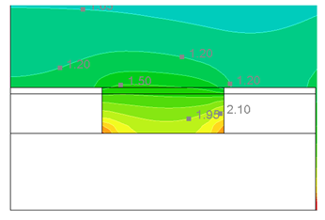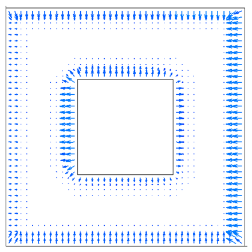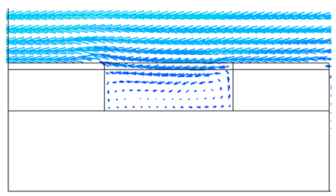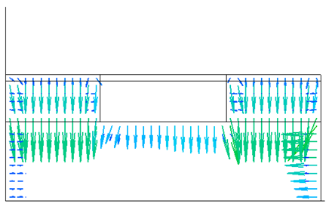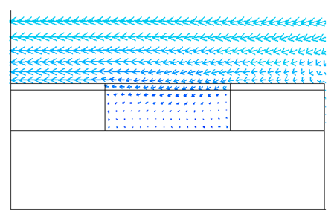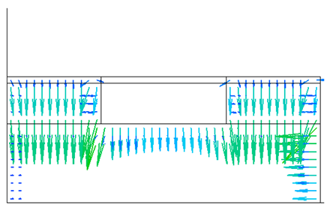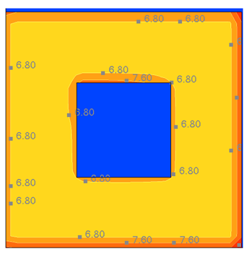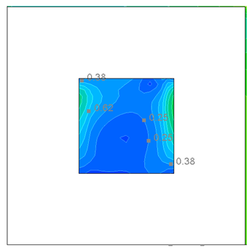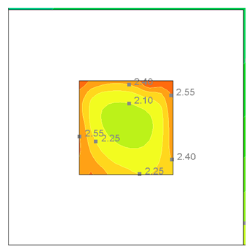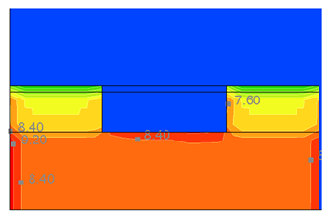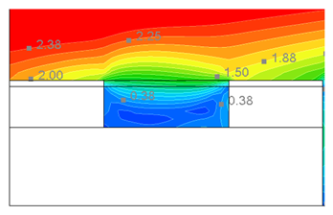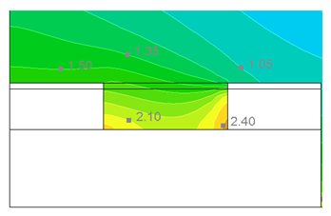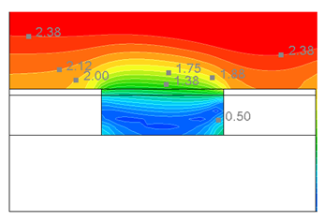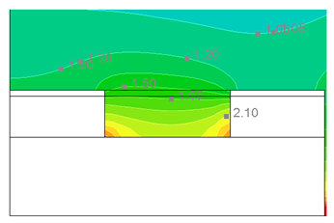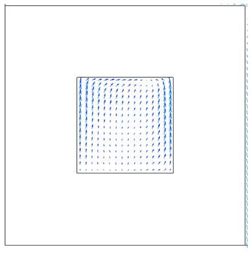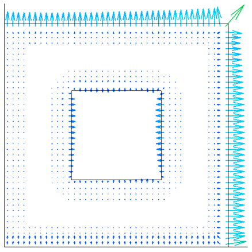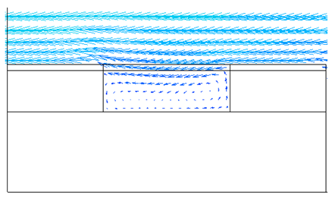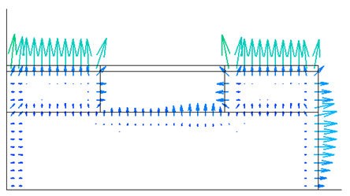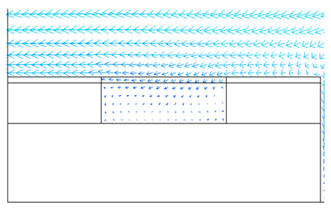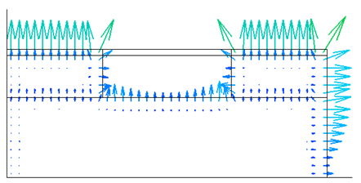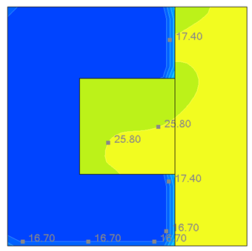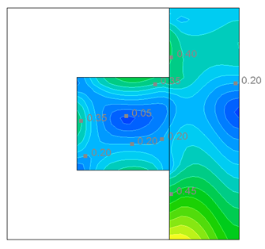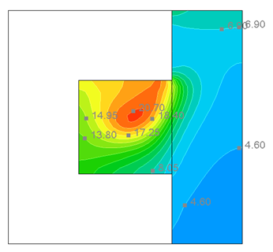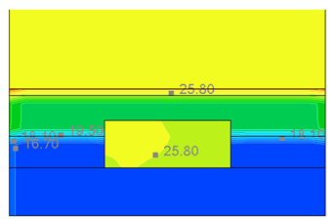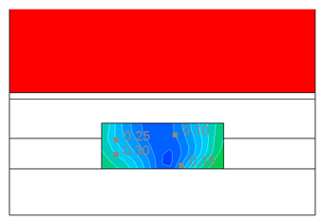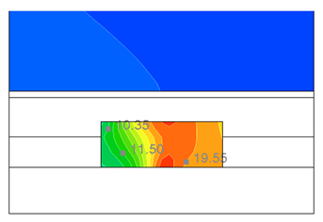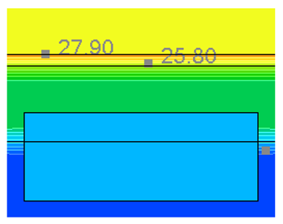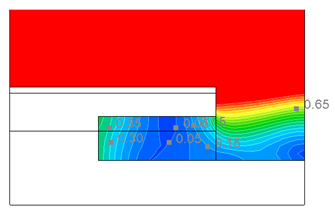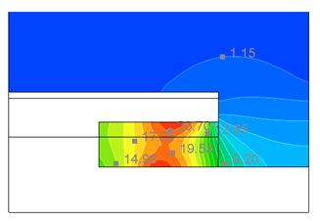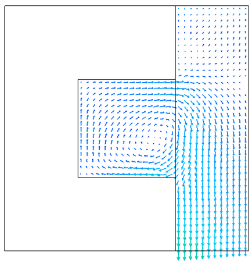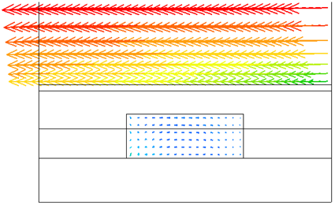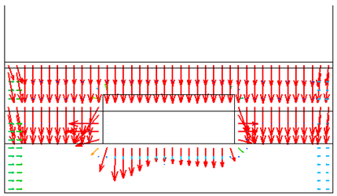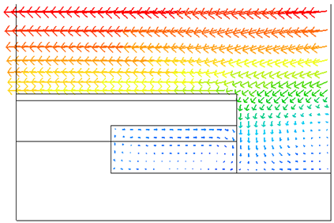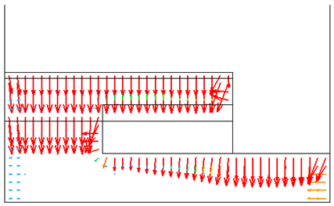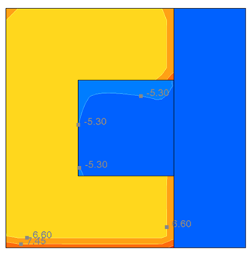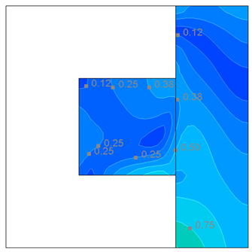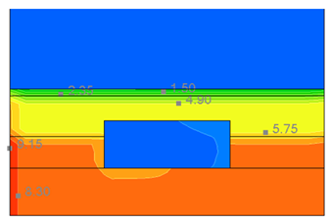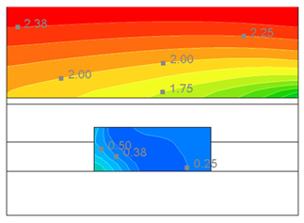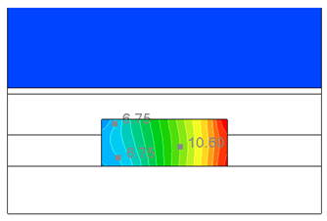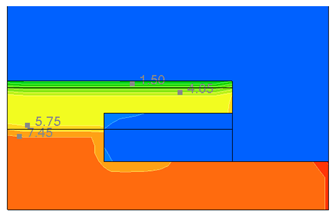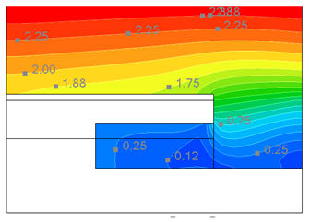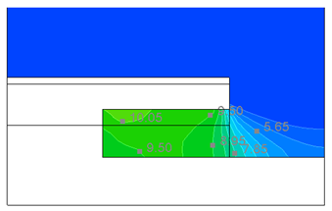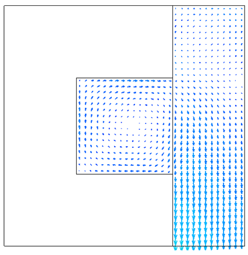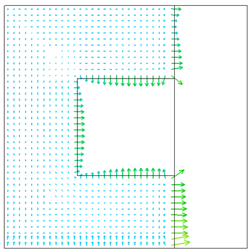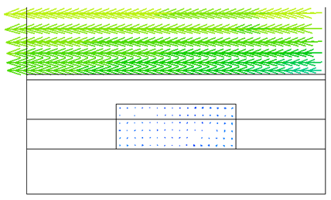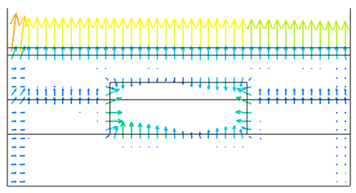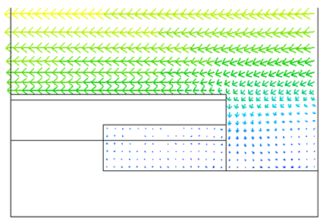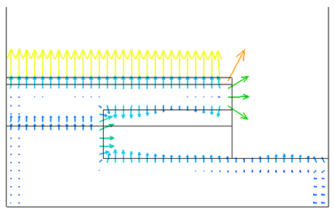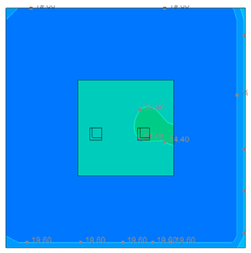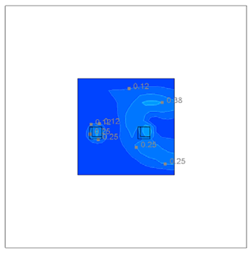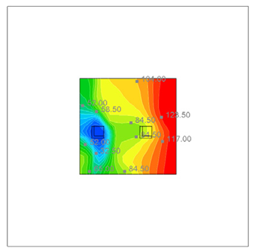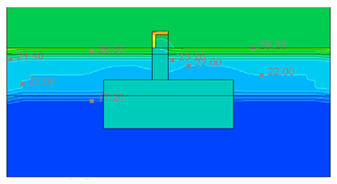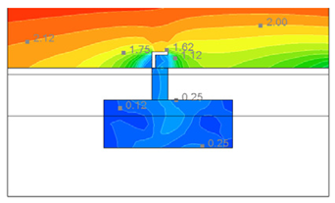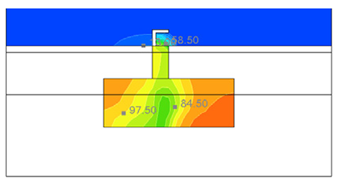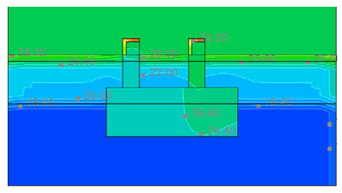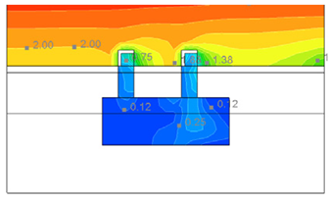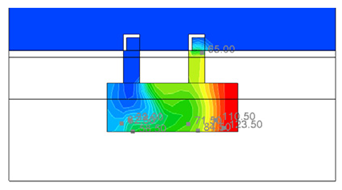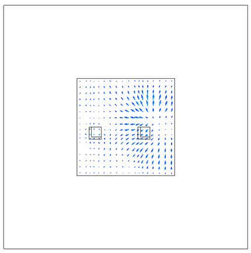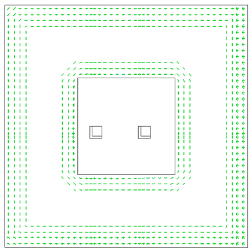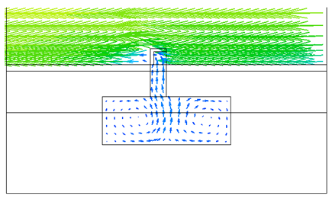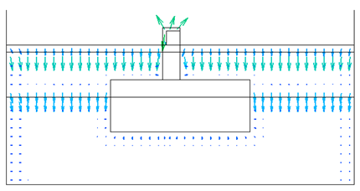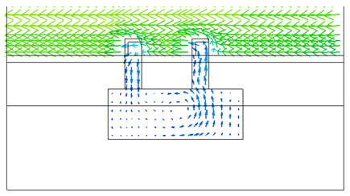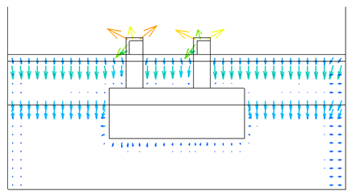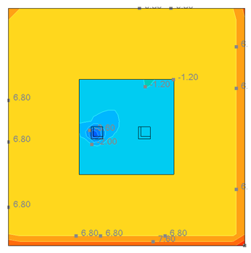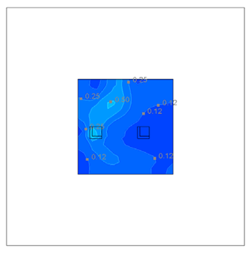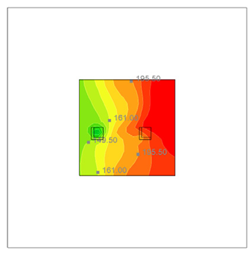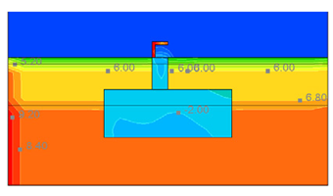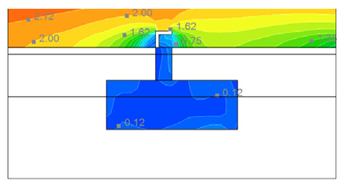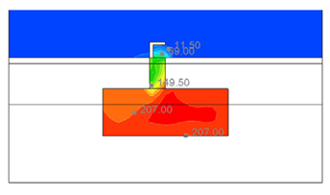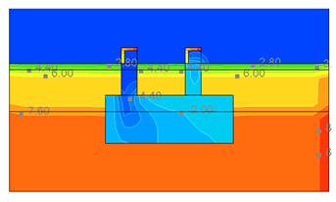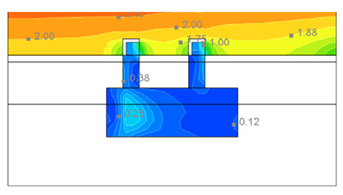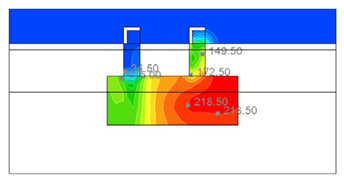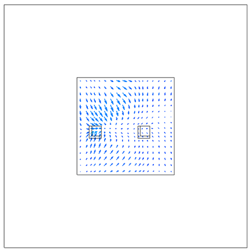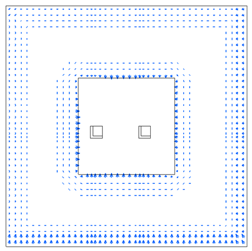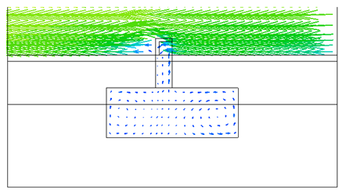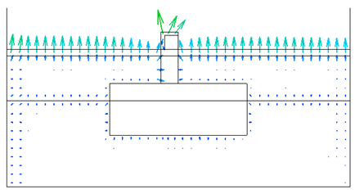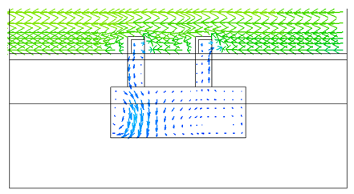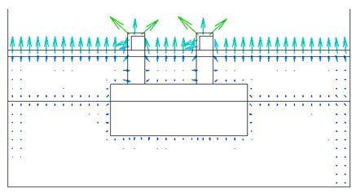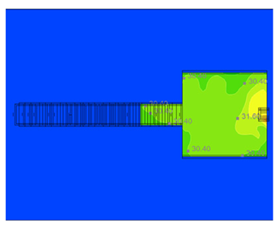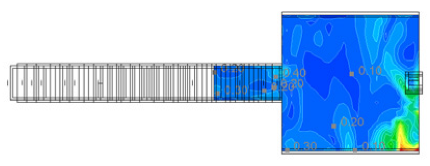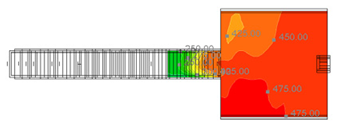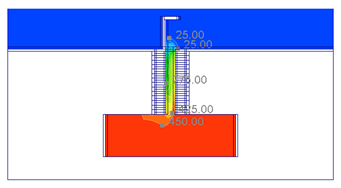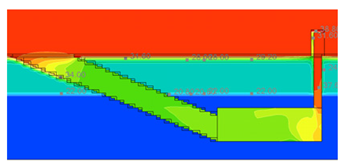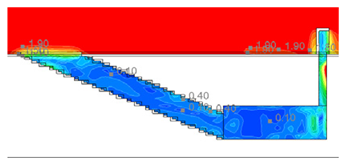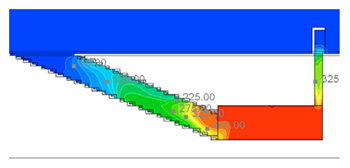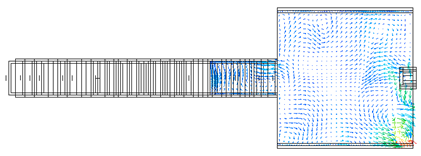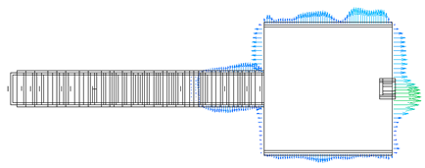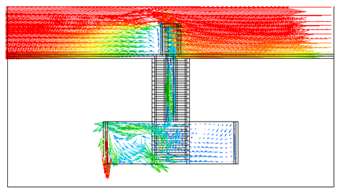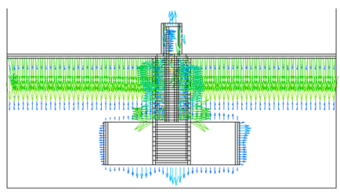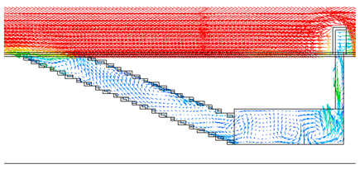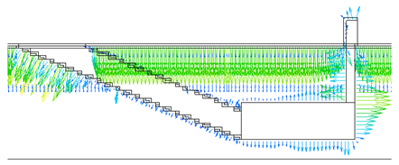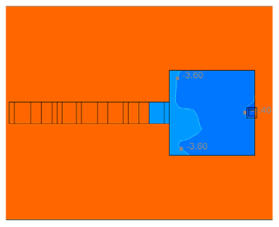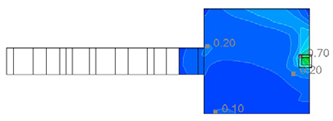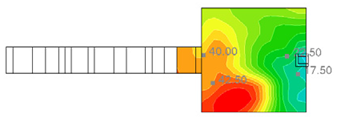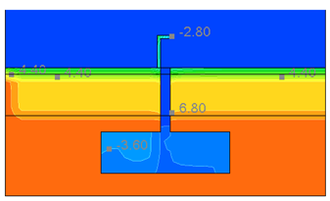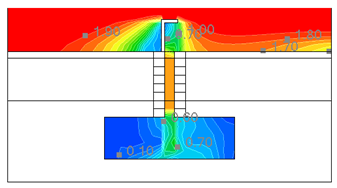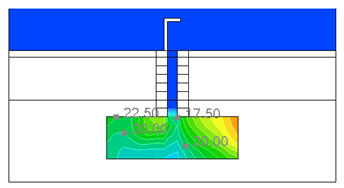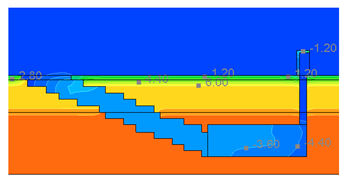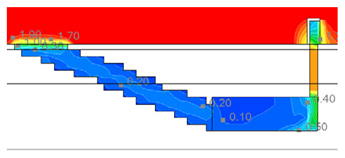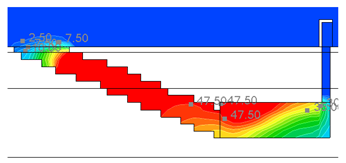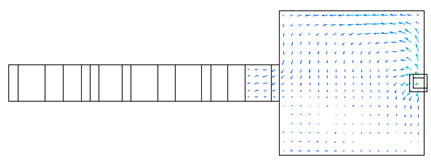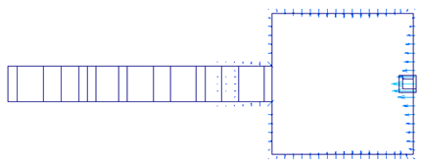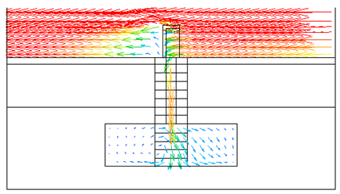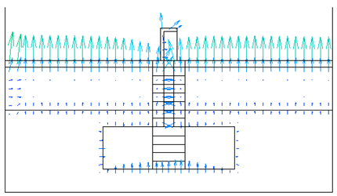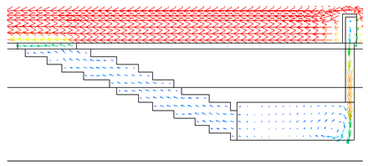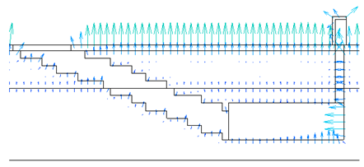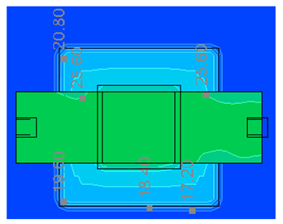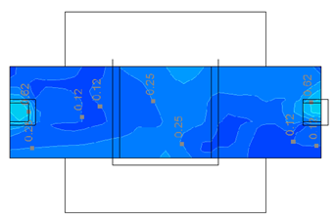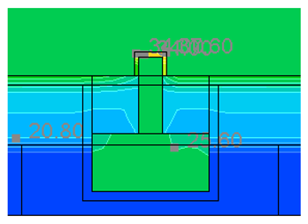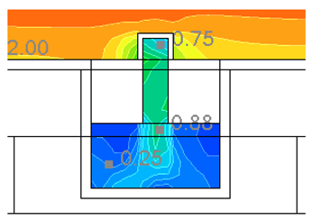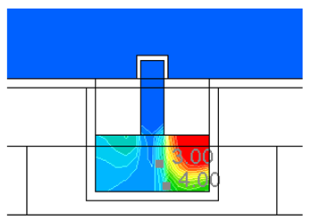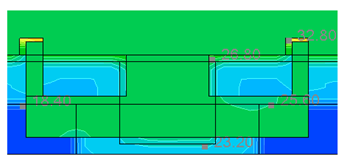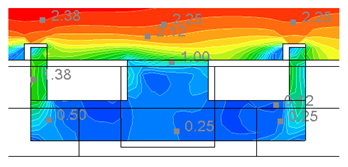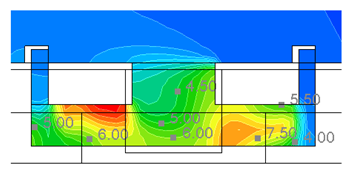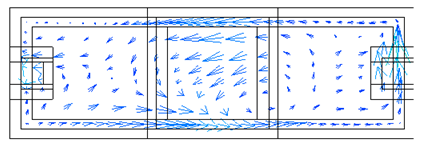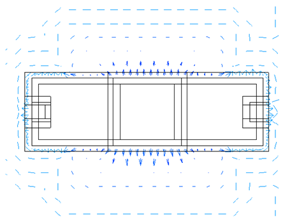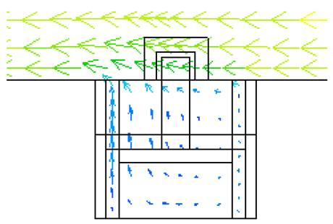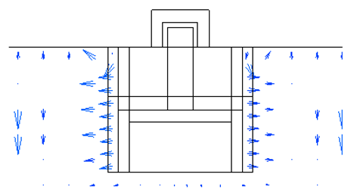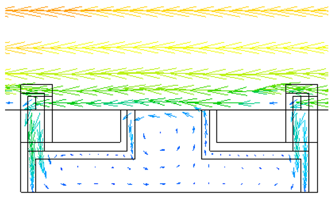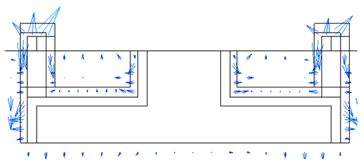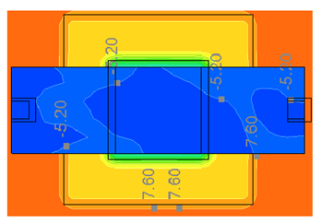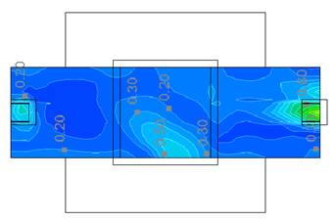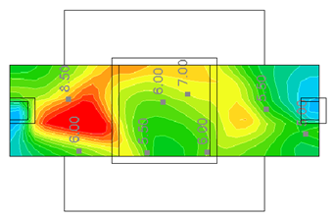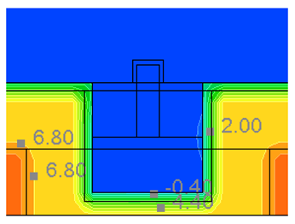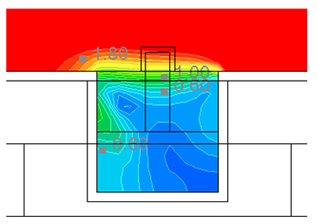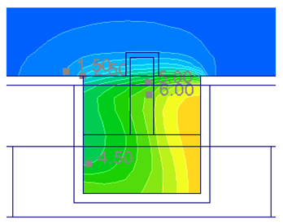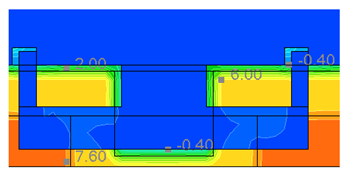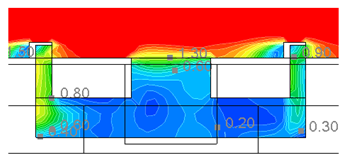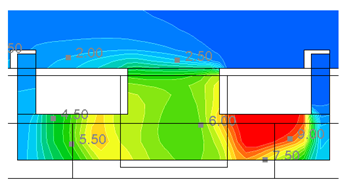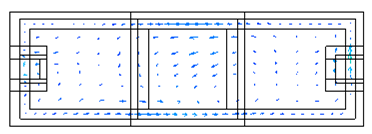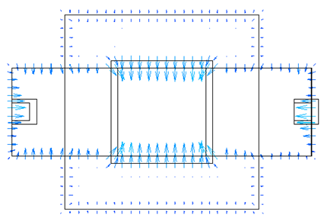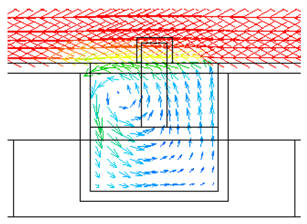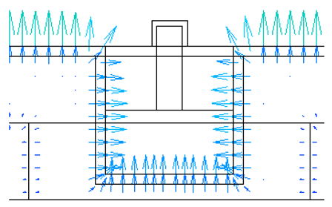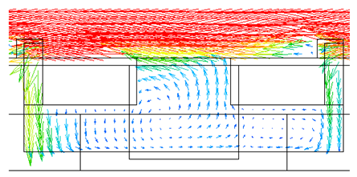Abstract
Underground spaces offer significant potential for sustainable urban development, particularly in cold climate regions where surface thermal fluctuations are extreme. However, optimizing the wind–heat environmental performance of such spaces remains insufficiently explored, especially in relation to spatial morphology. This study addresses this gap by investigating how underground spatial configurations influence thermal comfort and ventilation efficiency. Six representative spatial prototypes—fully enclosed, single-side open, double-side open, central atrium, wind tower, and earth kiln—were constructed based on common underground design typologies. Computational fluid dynamics (CFD) simulations were conducted to evaluate airflow patterns and thermal responses under winter and summer conditions, incorporating relevant geotechnical properties into the boundary setup. The results indicate that deeper burial depths enhance thermal stability, while central atrium and wind tower prototypes offer the most balanced performance in both ventilation and heat regulation. These findings provide valuable design guidance for climate-responsive underground developments and contribute to the interdisciplinary integration of building physics, spatial design, and geotechnical engineering.
1. Introduction
With increasing global attention toward sustainable urban development, underground space utilization has emerged as a promising strategy to address land scarcity, urban densification, and energy efficiency challenges. This approach is particularly advantageous in cold climate regions, where underground spaces can offer superior thermal stability by buffering against large surface temperature fluctuations, thereby reducing heating and cooling demands.
Extensive research has been conducted on the environmental performance of underground spaces, focusing primarily on either thermal regulation or ventilation characteristics [1,2,3,4]. Prior studies have applied experimental methods and computational fluid dynamics (CFD) modeling to investigate airflow distribution, heat transfer, and energy consumption in various underground configurations. However, most existing research treats wind and thermal environments as independent variables, often neglecting the synergistic interaction between spatial morphology and combined wind–heat environmental behavior [5,6,7,8,9]. Moreover, the influence of spatial form on both ventilation and thermal comfort remains insufficiently explored, particularly in complex underground conditions where airflow paths and thermal gradients are highly sensitive to geometric variations [10,11,12,13,14].
In addition, subsurface geotechnical conditions—such as the soil thermal conductivity, specific heat capacity, and soil–structure thermal interaction—play a critical role in shaping the thermal performance of underground spaces [15,16,17,18,19]. Yet, these geotechnical parameters have seldom been fully integrated into simulation frameworks aimed at optimizing underground environmental design [20,21,22]. The absence of such coupling limits the predictive accuracy and practical applicability of many previous simulation studies [23,24,25,26,27,28,29].
To address these gaps, this study comprehensively investigates how spatial morphology, combined with geotechnical and environmental factors, influences the wind–heat performance of underground spaces in cold regions. Six representative spatial prototypes based on typical underground space configurations are developed. These prototypes are analyzed through integrated CFD simulations that incorporate both airflow and thermal environment parameters while also considering geotechnical boundary conditions to improve model fidelity. The environmental performance of each prototype is systematically evaluated under both summer and winter climatic scenarios. The ultimate goal is to derive practical, design-oriented conclusions that can inform climate-adaptive planning and the optimization of underground spaces in cold regions.
2. Methodology
2.1. Study Area
The study area selected for this research is located in Xuzhou, China (34°15′ N, 117°11′ E), which represents a typical cold region characterized by substantial seasonal temperature fluctuations. Meteorological data—including temperature, wind speed, humidity, and solar radiation—were collected from local monitoring stations to establish realistic boundary conditions for the simulations. Only climate parameters directly influencing heat transfer and airflow dynamics were retained to ensure the precision of the computational models. The Thermal Design Code for Civil Buildings [30] and the Standard for Climate Zoning of Buildings [31,32] are important documents for guiding the thermal design and climate zoning of civil buildings in China (Figure 1, Review No. GS (2016) 1552).
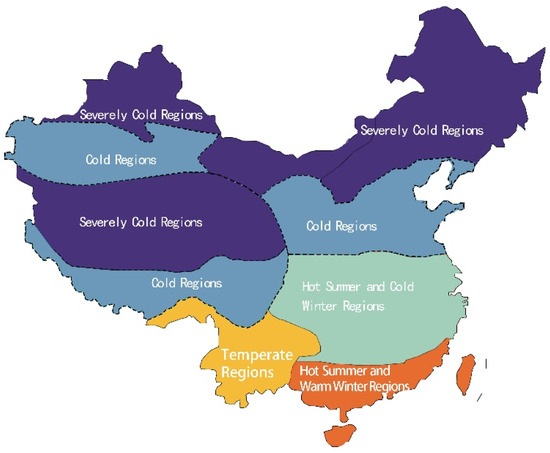
Figure 1.
National building thermal design level 1 zoning.
2.2. Simulation Software Comparison and Selection
Given that different software has different advantages, the appropriate software for co-simulation design is selected based on the specific optimization object and the stage of use. CFD methods have become a key tool for the study of complex airflow organization and HVAC systems in buildings. CFD simulation provides visual and quantitative results by numerically solving the fluid flow equations for the prediction of airflow, pressure, temperature, humidity, and chemical distributions inside and outside the building [33].
CFD techniques have demonstrated significant advantages in the study of underground public spaces [34]. Compared with traditional wind tunnel tests, CFD techniques are more economical and easy to operate and are widely used in related fields. The scope of application is an important prerequisite when choosing simulation software, because there are differences in the simulation accuracy of different software, which will directly affect the final research results. In this context, this paper compares the environmental simulation software currently commonly used in related fields, and the basic information of these software packages is listed in Table 1.

Table 1.
Simulation software classification and characteristics.
Based on the literature review and recent trends in underground space simulations, scSTREAM supports multiple modeling methods for building geometry, enables large-scale simulations, and offers targeted analysis modules for thermal comfort, ventilation efficiency, and thermal stress assessment. Importantly, it allows for the precise definition of soil material properties and layered subsurface thermal boundary conditions, which are critical for simulating underground environments. After comprehensive consideration of the simulation accuracy, applicability to underground space, and parameter setting flexibility, scSTREAM was selected as the primary CFD tool for this study.
2.3. Numerical Simulation Process and Data Setting
scSTREAM’s wind–heat environment for underground space includes three steps: the pre-modeling and material parameter setting stage, the simulation calculation stage, and the generation of visual simulation and analysis results. Among them, the setting of boundary conditions is the most critical part of the simulation process. The simulated wind–heat environment is determined by using actual measurement data, including temperature, humidity, wind speed, etc., and setting these parameters as boundary conditions. This ensures the realism and accuracy of the simulation. Another equally critical aspect is the physical modeling of the simulated area. In this step, the complex subsurface space needs to be distilled into a geometric model that includes the full range of spatial morphological features, which may involve targeted culling, integration, and simplification into regular spatial models.
The initial material of the computational domain is incompressible air in the Cartesian coordinate system for solving incompressible fluids. The physical parameters of the wall material are set in Table 2. Dealing with the flow analysis, the flow type is turbulent. Considering heat, radiation, and solar radiation, the turbulence model is selected as the RNG k-ε model.

Table 2.
Physical parameters of wall materials.
To ensure the reliability of the simulation results, a literature-based validation approach was adopted. The thermal response patterns and airflow distributions produced by the model were compared with those reported in previous validated CFD studies of underground or semi-subterranean environments under similar climatic conditions. The consistency in predicted temperature ranges and airflow behavior across studies supports the validity of the simulation framework employed in this research.
In terms of the numerical simulation material and the initial temperature and thickness, the soil thickness of the daily variable temperature layer is 0.4 m, the soil thickness of the monthly variable temperature layer is 2.6 m, and everything below 2.6 m is the constant temperature layer, which is set according to the actual conditions during the simulation, as shown in Table 3. Information regarding the soil temperature is obtained by consulting the Wheaten and the National Center for Geosystems Science Data, which includes information on the soil day-by-day stratification of the soil temperature, and the soil temperature is obtained through the Meteorological Observation Field artificial and automatic meteorological observation system, obtained through data acquisition and processing, data quality control, and evaluation. The simulation used the 2022 meteorological data of the Xuzhou area, with the highest temperature occurring on 20 July in summer and the lowest temperature occurring on 20 December in winter.

Table 3.
Material initial temperature table for winter and summer.
2.4. Geotechnical Considerations in Environmental Simulation
In order to improve the physical realism of thermal simulations in underground space, this study incorporates basic geotechnical engineering parameters. The soil is modeled with layered stratification, each assigned a specific thermal conductivity, heat capacity, and density based on standard soil mechanics data. The distinction between the thermo-active topsoil layers and the deeper constant-temperature layer is based on field meteorological observations and aligns with the principles used in foundation thermal design. This approach reflects typical boundary conditions encountered in foundation engineering, where soil acts as both a thermal mass and a buffering medium against external temperature fluctuations. Additionally, the interaction between the structure and soil thermal behavior is essential to understand the heat flux direction, duration, and delay phenomenon closely related to the thermal inertia of foundation materials.
Direct full-scale experimental validation of the underground space thermal and airflow performance was not feasible within the scope of this study due to technical and logistical constraints. To ensure the credibility and reliability of the simulation results, a literature-based validation approach was employed. The boundary conditions, geotechnical parameter ranges, and airflow patterns used in this study were cross-referenced with previously published CFD studies of underground and semi-buried spaces in comparable cold climate regions [35]. The simulated temperature stability, ventilation rates, and airflow distribution observed in this study demonstrated good agreement with these validated reference models. Therefore, the simulation framework adopted in this study can be considered sufficiently reliable for comparative performance evaluation across different spatial prototypes.
3. Results
3.1. Principles and Methods of Prototype Analysis Modeling for Underground Space
The background of this study stems from the recognition of the shortcomings of previous environmental regulation studies, which are often overly conceptualized and lack quantitative and precise simulation analysis. To fill this research gap, this study aims to achieve an in-depth analysis of the relationship between buildings and climate through an analytical model of the form of underground space and the wind–heat environment. By building this model, we constructed a knowledge base that is inductive, visual, analytical, and instrumental, providing a powerful reference for environmentally regulated underground space design. Traditional typical underground spaces were selected for this study. Because they interconnect form and energy, they have the characteristics of being organic, green, and self-organized. Through the study of traditional underground spaces, we extracted the type genes of environmental regulation and provided feasible environmental regulation strategies for underground space design. The specific research steps include the type resolution of material forms, which includes two clusters of body type and interface type, providing the basis for the prototype extraction of traditional underground space. Secondly, the quantitative analysis of energy processes is carried out, and the coupled numerical simulation analysis of conduction, convection, and radiation is carried out for the prototype of a traditional underground space, which adheres to the principle of combining the material form and energy processes and avoids the isolation of the discussion of form and energy as shown in Figure 2.

Figure 2.
Underground space prototype analysis model showing six prototypes.
The six spatial prototypes selected in this study were derived from both practical underground space engineering applications in China and analogous ventilation strategies observed globally. The fully enclosed, single-side open, and double-side open prototypes are commonly represented by underground commercial streets, metro station concourses, and sunken plaza entrances widely found in cities such as Xuzhou and Beijing. The central atrium prototype reflects typical design strategies in underground shopping complexes that incorporate sunken courtyards to enhance daylighting and ventilation, such as Xuzhou MixC Underground Plaza. The wind tower prototype is inspired by traditional passive ventilation structures, including ancient Iranian Badgirs and experimental applications in Chinese sustainable building designs, which demonstrate the effective utilization of stack effects to promote airflow in enclosed spaces. The earth kiln prototype draws reference from vernacular cave dwellings (Yaodong) found in the Loess Plateau of northern China, where semi-buried forms and thick soil layers contribute to excellent thermal insulation and microclimate regulation.
In addition, traditional underground dwellings such as the Shavadoons in Dezful, Iran, provide additional precedent for passive vertical ventilation strategies. CFD-based studies have demonstrated the effectiveness of these structures in promoting natural airflow in hot–arid climates [36], reinforcing the applicability and relevance of vertical ventilation principles in diverse environmental contexts.
3.2. Comparative Simulation Analysis of Full Subsurface Depth in Underground Space in Cold Regions
PHYSICAL MODEL: In order to form a suitable control group with all subsequent numerical simulations, all prototypes in this research are modeled using an underground space of 5 m × 5 m in length and width and 3 m in height. The effect of scale variation on the comparison of building characteristics can be reduced. In order to verify the influence of the wind and heat environment of the underground space with the change in depth and the difference between the pure underground and the sunken plaza, the control group with a floor height of 3 m and indoor floor elevation of −5 m is set up for simulation and analysis, and the control group with a floor height of 3 m and the top of the building flush with the ground plane (indoor floor elevation of −3 m) is set up for simulation and analysis.
The simulated conditions were divided into typical conditions in winter and summer. Since the environmental testing of this study selected Xuzhou City, Jiangsu Province, a cold region, the simulation area setting was chosen as Xuzhou, Jiangsu Province, a cold region.
According to the annual meteorological records in 2022, the highest temperature in summer occurs on 20 July, so this day is selected as the summer simulation date, with an initial wind speed of 2.5 m/s, a wind direction of 15° south–east, and a starting temperature of 26 °C. The lowest temperature in winter occurs on 20 December, so this day is selected as the winter simulation date, where the initial wind speed is 3.5 m/s, the wind direction is 10° north–west, and the starting temperature is −8 °C. The environment was set up as a medium- to high-scale building in the urban area. This setup is simulated from 7:00 to 14:00. The legend is divided into winter and summer, which is more conducive to the visualization of temperature, wind speed, and air age.
The typical working condition in summer was selected as 20 July, and the temperature fluctuated smoothly throughout the day. The temperature fluctuation between the outer and inner surfaces of the building is large, and the temperature difference between the inner and outer surfaces is maintained at about 15 °C, which indicates that the soil structure of this prototype can maintain a temperature gradient of about 15 °C. It shows that in Xuzhou, a cold region, the main part of the underground space 5 m below the soil can maintain a temperature difference of about 15 °C with the ground in the case of high temperatures in summer, which is consistent with the results of the data during the research and the test; additionally, the temperature difference can be up to 20 °C during extreme high temperatures in summer in the case of certain mountain civil defense projects with a thicker layer. The soil thermostat temperature is about 16.5 °C, the monthly variability is 19.5 °C, and the daily variability is 33 °C.
Typical winter conditions were selected as 20 December. In winter, the temperature fluctuations between the inner and outer surfaces of the building are not significant, and the temperature difference is usually about 8 °C, which suggests that the soil structure is able to maintain a temperature gradient of approximately 15 °C. Regarding the soil temperature distribution, we observed that the internal soil temperature showed a relatively gentle fluctuation, with a constant temperature layer of about 8.4 °C, a monthly variable temperature layer of about 5.2 °C, and a daily variable temperature layer of about 2.8 °C. Due to the thick enclosure structure, the temperature distribution inside is more uniform. In terms of heat flow analysis, the soil is affected by sunlight radiation and has a higher inward heat transfer capacity in summer, while the soil temperature is higher than the outdoor air in winter, so the heat transfer rate is slower. These results reveal the changing rules of soil temperature and heat flow in different seasons, which provide an important reference for the design of the thermal environment in underground spaces.
The better thermal stability of the deeper buried underground space compared to the control group with the top flush with the ground level (indoor floor elevation −2 m) is due to the fact that in the deeper subsurface, the temperature of the soil varies relatively slowly and is less affected by seasonal and climatic changes. This thermal stability results in the subsurface space being slightly warmer than the surface temperature in winter and slightly cooler than the surface temperature in summer. This temperature difference makes the subsurface space warmer in the winter and cooler in the summer, providing a better thermal environment relative to the surface, and the simulation results are shown in Table 4 and Table 5.

Table 4.
Wind and thermal environment of the entire underground space 5 m underground in summer.

Table 5.
Wind and thermal environment of the entire underground space 5 m underground in winter.
These findings underline the importance of the soil’s thermal properties—low thermal diffusivity and high heat capacity—in maintaining indoor thermal stability in underground spaces. Such properties are central topics in soil mechanics and geotechnical thermal analysis, where the soil–structure interaction governs energy exchange at the interface between the underground building envelope and surrounding strata. The delay and attenuation of external temperature fluctuations within deeper soil layers directly influence heat transfer mechanisms, especially in foundation zones. This demonstrates how geotechnical knowledge contributes to optimizing underground thermal environments.
As a control group, the prototype with the lower space with a flush ground plane on top of the whole underground is the more common sunken plaza in the city. Sunken plazas are usually located in the center of the city, and as an important part of urban planning, they enrich the cityscape with their unique design and function and provide a unique place for recreation, entertainment, and communication. Sunken plazas are mostly open and multifunctional and can be used as shopping centers, art exhibition spaces, cultural event venues, or other community service facilities. The design focuses on factors such as lighting, ventilation, and illumination to ensure comfort and safety. In addition, the underground space of a sunken plaza is usually connected to the city’s transportation network, providing easy access to subway stations, bus stops, and other urban transportation facilities. The underground location of sunken squares makes them an important part of urban planning. Because they are located below the surface, sunken squares not only provide a unique cityscape but also make effective use of underground space, optimize the utilization of urban space, and solve the problem of land pressure in densely populated areas on the surface. The underground location of the sunken plaza makes it ideal for the preservation of historical heritage and environmental protection areas. By sinking public activity spaces underground, interference with historic buildings and natural landscapes can be minimized, protecting the city’s cultural heritage and natural environment. Sunken plazas are usually located underneath busy urban transportation hubs and can be used as transportation interchange centers or underground passages to reduce surface traffic congestion and urban noise pollution, improve the urban transportation environment, and enhance the travel experience of citizens. Sunken plazas can create a stable and comfortable space for public activities by avoiding the effects of surface climate change and weather. In summer, the sunken plaza is relatively cool, while in winter, it is relatively warm, providing a comfortable place for citizens to use all year round. As a special form of underground space, the sunken plaza has a series of advantages such as preserving the city’s historical heritage, improving the city’s transportation environment, creating a comfortable public activity space, and strengthening the functions of the urban community, etc. The simulation results are shown in Table 6, Table 7, Table 8 and Table 9.

Table 6.
Wind and thermal environment of the underground space in summer with the whole underground top flush with the ground level.

Table 7.
Summer underground space with the full underground top flush with the floor vector.

Table 8.
In winter, the underground space is fully underground, and the top is flush with the ground level wind and thermal environment.

Table 9.
Winter underground space with the full underground top flush with the ground vector.
Typical summer working conditions were selected as 20 July. The temperature difference between inside and outside is 8 °C, and the temperature of the sunken plaza is basically the same as that outside. The temperature of the soil thermosphere is about 16.85 °C, the temperature of the monthly thermosphere is 21.1 °C, and the temperature of the daily thermosphere is 29.5 °C. Typical winter conditions were selected as 20 December. The temperature of the soil thermosphere is about 8.4 °C, the temperature of the monthly thermosphere is 6.8 °C, and the temperature of the daily thermosphere is 2.8 °C. The principle of using soil to create a thermal environment in the sunken plaza mainly relies on the heat capacity and thermal conductivity of the soil. Since the sunken plaza is located underground, the soil, as an excellent thermal medium, has a high heat capacity and good thermal conductivity, so it can regulate the temperature of the underground space to a certain extent and create a comfortable thermal environment. In winter, when the surface temperature is lower than the desired temperature of the underground space, the heat capacity of the soil enables it to store the residual heat of summer and gradually release it into the underground space, thus raising the temperature of the underground space and maintaining a relatively warm environment. Such a heat capacity effect helps to reduce the heating load of the underground space and reduce energy consumption. Moreover, in summer, when the surface temperature is higher than the desired temperature of the underground space, the thermal conductivity of the soil enables it to absorb the heat from the underground space and conduct it to deeper layers or the surface, thus reducing the temperature of the underground space and maintaining a relatively cool environment. This effect of thermal conductivity helps to reduce the cooling load of the underground space, reducing the use of air-conditioning systems and saving energy. Therefore, by rationally utilizing the heat capacity and thermal conductivity of soil, sunken plazas can regulate the temperature of underground spaces to a certain extent, creating a comfortable thermal environment and reducing energy consumption.
The dominant wind speed in summer from the southeast direction is 2.5 m/s, and the wind speed inside the space is reduced to 0.25–0.62 m/s. The dominant wind speed in winter from the northwest direction is 3.5 m/s, and the wind speed inside the space is reduced to 0.25–0.62 m/s. The wind environment and wind speed characteristics of the underground space of the sunken plaza are usually affected by a variety of factors, including geographic location, building structure, surrounding environment, etc. The wind speed of a sunken plaza is usually affected by the surrounding topography and buildings. If the underground space is located around high-rise buildings, the wind speed may be lower due to the obstruction of the buildings; on the contrary, if the underground space is in a more open area, the wind speed may be higher. In addition, the location, size, and number of entrances and exits of the underground space will also affect the distribution of wind speed, and a reasonable ventilation design can regulate the wind speed and keep the air circulation smooth. In the ventilation design of the underground space of sunken plazas, it is necessary to consider how to effectively introduce fresh air and exhaust dirty indoor air to maintain good indoor air quality. Usually, the wind speed in underground spaces is low, and it is necessary to increase the air flow through the ventilation system so that the air can circulate freely while avoiding dead corners and poor local ventilation. In general, the wind environment and wind speed characteristics of the underground space of a sunken plaza depend on the combined influence of many factors, and the appropriate design and ventilation system can effectively regulate and control the wind speed to provide a comfortable indoor environment for the underground space.
The indoor air age range of this prototype is 1.95 s–2.55 s in summer and 1.65 s–11.15 s in winter, with a relatively average distribution of air age in winter and summer. The indoor ventilation of this prototype is good, and the air age is short in winter and summer.
3.3. Simulation Analysis of Prototype Side Openings in Underground Spaces in Cold Regions
Physical model: The prototype building for the thermodynamic model of the cool zone of the underground space side prototype is the Leaning Cliff Kiln in the mountainous area of Shaanxi and Shanxi. The cliff kiln, also known as a “leaning kiln” and “leaning house”, is a unique type of kiln construction in the mountainous area, mainly located in the Loess Plateau region of Shaanxi and Shanxi, etc. This form of construction is a long-standing practice of the local people to excavate at the foot of the mountain or on the mountainside. This form of construction is a special form of housing that has been excavated by the local people at the foot of the mountain or on the mountainside for a long time and is characterized by the construction of the rear part of the house against the mountain or cliff, using the solid rear wall formed by natural rocks, while the front part usually has one to several windows or doors to provide ventilation and light. Constructed using mainly local loess and stones, the lean-to kiln is often a simple form of construction, but one that is well adapted to the local climate and terrain. Because they are built on the edge of a mountain, they can effectively prevent natural disasters such as landslides, and on the other hand, they can utilize the thermal insulation of the mountain to stay warm in the winter and relatively cool in the summer. The construction of the lean-to kiln also often has the advantage of saving materials, as it can utilize the side of the mountain as part of the house, eliminating the need to build some walls. In addition, the exterior of the lean-to often blends naturally with the surrounding mountains, providing unique scenic value. This form of architecture has a long history in the region, reflecting the wise use of the natural environment and the ability to adapt to it in ancient farming societies. Today, although the leaning cliff kiln has been gradually eliminated in many places with the advancement of urbanization, this traditional building form can still be seen in some remote mountainous areas. Academician Cui Kai drew on this prototype in the design of the China Pavilion at the World’s Fair.
According to the meteorological records of the whole year of 2022, the highest temperature in summer occurs on 20 July, so this day is selected as the simulation date for summer, with an initial wind speed of 2.5 m/s, a wind direction of 15° south by east, and a starting temperature of 26 °C. The lowest temperature in winter occurs on 20 December, so this day is selected as the winter simulation date, where the initial wind speed is 3.5 m/s, the wind direction is 10° north west, and the starting temperature is −8 °C. The environment was set up as a medium- to high-scale building in the urban area. This setup is simulated from 7:00 to 14:00. The legend is divided into winter and summer, which is more conducive to the visualization of temperature, wind speed, and air age.
The simulation results show that the overall temperature change on 20 July in summer is small, and the temperature difference between indoors and outdoors is 10 °C. At the same time, in order to maximize the diverse applicability of the prototype and restore the most essential building thermal performance of the prototype, the model is not set up with specific door and window facilities, which, to a certain extent, causes the indoor space temperature to be greatly influenced by the outdoor temperature. The temperature of the soil thermosphere is about 16.7 °C, the temperature of the monthly thermosphere is 19.5 °C, and the temperature of the daily thermosphere is 25.8 °C.
In winter, the overall temperature did not change much on 20 December, and the temperature difference between indoors and outdoors was 10 °C. The soil thermosphere temperature was about 7.45 °C, the monthly thermosphere temperature was 5.75 °C, and the daily thermosphere temperature was 1.5 °C. The thick enclosure allowed for a uniform distribution of indoor temperatures, and the variation in soil temperatures showed significant differences between the surface layer and the interior, which demonstrated the different capacities of the soil in absorbing solar radiant heat. The surface layer has more drastic temperature fluctuations due to its direct exposure to solar radiation, which absorbs a large amount of heat. In contrast, temperature variations within the soil are relatively smooth because the depths of the subsurface are shaded by the surface layer and the atmosphere, and there is less direct influence of solar radiation energy, resulting in more stable temperature fluctuations. This difference between the surface layer and the internal temperature of the soil is of great significance in the design of underground spaces, and it is necessary to give full consideration to the thermal characteristics of the soil and the pattern of temperature change. Soil has a better thermal insulation performance and thermal inertia index, and from the heat flow vector diagram, it can be seen that the internal heat transfer capacity is stronger in the side opening in summer soil due to the absorption of sunlight radiation. The soil at about 1 m is greatly affected by summer sunlight radiation and air heat transfer. In winter, the soil temperature is higher than that of the outdoor air, and it slowly transfers heat outward under the combined effect of weaker sunlight radiation and colder outdoor air. The simulation results are shown in Table 10, Table 11, Table 12 and Table 13.

Table 10.
Summer underground space side prototype wind and thermal environment.

Table 11.
Summer underground space side prototype vector.

Table 12.
Winter underground space side prototype wind and thermal environment.

Table 13.
Winter underground space side prototype vector.
When the summer wind blows into the interior, it forms a wind flow field with high wind speed close to the wall and low wind speed in the middle of the space, and the wind direction is blowing from outdoors to indoors. The airflow uniformity inside the prototype is lower than that outside, and the overall indoor wind speed is low and relatively comfortable.
The dominant summer wind from the southeast direction has a wind speed of 2.5 m/s, and the wind speed inside the space is reduced to 0.05–0.35 m/s, which indicates that the ventilation ability of the prototype is poor in summer, mainly because it is generally built on the mountain, with only a single opening, so it is not possible to have a good ventilation environment and to establish a proper wind pressure and heat pressure gradient. In winter, the indoor wind flow field is chaotic, irregularly distributed, and the overall wind speed is low. The wind speed of the dominant winter wind blowing in from the north is 3.5 m/s, and the wind speed inside the space is reduced to 0.12–0.38 m/s, which indicates that the ventilation ability of the prototype in winter is also poor. As the outdoor wind speed increases, the indoor wind speed only increases by a small amount, and the environmental regulation system constituted by the side prototype of the underground space can play a greater role in wind protection and cold resistance. The winter wind protection performance of the underground space is significantly better than the summer ventilation performance. This fact highlights the fact that in cold climates, underground spaces need to emphasize winter protection against cold more than summer protection against heat. In winter, when cold temperatures and possible wind chill effects have a serious impact on people’s living and working environments, underground spaces need to have good wind protection to guarantee comfort and warmth indoors. In contrast, the main challenges in summer usually come from hot and humid climates, and underground spaces need to ensure comfort through effective ventilation and cooling in such situations. Therefore, winter protection against cold is particularly important in the design and use of underground spaces for the different climatic characteristics of the different seasons.
The indoor air age range of this prototype in summer is 8.05 s–20.7 s. The highest value occurs in the middle of the room, which indicates that the indoor vortex is formed in the square space of the building due to the dual support of soil heat transfer and outdoor ventilation, which leads to a certain degree of “eye of the typhoon” phenomenon in the middle of the building [37]. The indoor air age in winter ranges from 6.75 s to 11.15 s, with the highest values occurring on the north wall of the room. The interior of this prototype is well ventilated, with short air ages in both winter and summer.
3.4. Simulation Analysis of Prototype Ventilation Openings on Both Sides of Underground Spaces in Cold Regions
The prototype with the ventilation openings on both sides of the underground space has unique design features. This design enables the underground space to realize two-way ventilation, i.e., to create a good circulation of airflow in the underground space, thus maintaining air flow and freshness. The ventilation openings are located on both sides of the crawlspace, effectively bringing in fresh air from the outside and removing dirty air from the inside, thus improving ventilation efficiency. The bi-directional ventilation openings also make the airflow in the underground space more evenly distributed, avoiding the accumulation of gas and odor problems caused by poor local ventilation. In addition, the ventilation openings are designed in the form of smaller holes or grills, which can reduce the impact of external wind on the underground space and improve the wind resistance of the ventilation facilities. Through reasonable design and layout, two-way ventilation openings can utilize natural airflow, reduce the use of artificial ventilation equipment, save energy, reduce carbon emissions, and have good energy-saving and environmental protection effects. In summary, the prototype with ventilation openings on both sides of the underground space ensures comfort, safety, energy savings, and environmental protection within the underground space through the two-way ventilation design.
According to the meteorological records for the whole year of 2022, the highest temperature in summer occurs on 20 July, so this date is selected as the simulation date for summer, with an initial wind speed of 2.5 m/s, a wind direction of 15° S.E., and a starting temperature of 26 °C. The lowest temperature in winter occurs on 20 December, so this day is selected as the winter simulation date, where the initial wind speed is 3.5 m/s, the wind direction is 10° north west, and the starting temperature is −8 °C. The environment was set up as a medium- to high-scale building in the urban area. This setup is simulated from 7:00 to 14:00. The legend is divided into winter and summer, which is more conducive to the visualization of temperature, wind speed, and air age.
In the typical summer working conditions, we chose the day of 22 July and found that the temperature fluctuations between the exterior and interior surfaces of the building were small. In this case, the temperature difference between the indoor and outdoor surfaces was maintained at about 8 °C, and the indoor temperature was able to be maintained at 24 °C even when the air temperature reached 32 °C. At the same time, we observed that the temperature of the soil thermostat was about 18.4 °C or so, the monthly variable temperature layer was 22 °C, and the daily variable temperature layer was 28 °C. These data show that in summer, the underground space is able to maintain a relatively stable low temperature, providing a comfortable environment for people to escape from the heat. As for the typical winter conditions, we chose the day of 22 December, and the temperature fluctuation was very smooth throughout the day. Under these conditions, the indoor temperature was maintained at −2 °C, while the outdoor temperature was −6 °C, and the temperature difference between the indoor and outdoor surfaces was maintained at about 4 °C. This prototype was able to maintain a temperature gradient of about 4 °C in winter. In addition, we observed that the temperature of the soil thermostat was about 8 °C or so, the monthly variable temperature layer was 6 °C, and the daily variable temperature layer was 2.8 °C. These data further indicate that the underground space is able to provide a relatively warm environment during the cold winter months, providing a cozy atmosphere suitable for a variety of activities and living needs.
The prototype with ventilation openings on both sides of the underground space has obvious advantages in terms of thermal environment and maintenance of temperature. First, through the two-way ventilation design, this prototype is able to effectively introduce fresh air and exhaust dirty indoor air, promoting air circulation within the underground space, which helps to reduce air temperature and alleviate the feeling of heat. Especially in the hot summer season, the ventilation openings on both sides of the underground space can effectively reduce the temperature of the underground space, provide a cool and comfortable environment, and offer an ideal place for people to escape the summer heat. Secondly, this ventilation design can maintain a relatively stable temperature in the underground space. Through the reasonable setting of ventilation openings, the temperature in the underground space can be distributed more evenly, avoiding the occurrence of a local temperature difference. Moreover, in the hot period of summer and cold period of winter, the ventilation openings on both sides of the underground space can provide a relatively stable temperature environment, which provides comfortable living and working conditions for people. In addition, the prototype with ventilation openings on both sides of the underground space is characterized by energy savings and environmental protection. By utilizing natural airflow for ventilation, it reduces the dependence on artificial ventilation equipment and lowers energy consumption and operating costs [38]. At the same time, the relatively stable temperature of the underground space also helps to save energy and improve the efficiency of energy utilization, which is in line with the concept of sustainable development. In summary, the prototype with ventilation openings on both sides of the underground space has significant advantages in terms of thermal environment, temperature maintenance, and energy savings and environmental protection and provides an effective solution for the comfort and sustainability of the underground space.
The dominant summer wind flows in from the southeast at a wind speed of 2.5 m/s; however, once the wind enters the interior, its speed is weakened to 0.12–0.25 m/s. Despite the addition of the two ducted vents, the wind vector diagrams show that the summer wind mainly flows in from the south-side wind openings and out from the north-side wind openings. However, due to factors such as the size of the ventilation duct shafts and the depth of the underground space, the wind speed is attenuated to a large extent even though there is a temperature difference between above and below ground. In winter, the wind predominantly flows in from the northwest with a velocity of 3.5 m/s, but the velocity decreases to 0.12–0.35 m/s after entering the room. The wind vector diagram shows that in winter, the wind mainly flows in from the north-side air vent and out from the south-side air vent. From the wind velocity simulation results, it can be seen that, as the most common form of ventilation in underground spaces, the ventilation effect of simple ventilation shafts without active mechanical ventilators is limited, which can only maintain the basic ventilation needs and has difficulty creating an ideal ventilation environment. Therefore, factors such as the size of the underground space, the arrangement of the vents, and the depth of the underground space must be fully considered in the design of the ventilation system to improve the ventilation effect and create a more comfortable indoor environment. The simulation results are shown in Table 14, Table 15, Table 16 and Table 17.

Table 14.
Wind and thermal environment for ventilation on both sides of underground space in summer.

Table 15.
Summer underground space ventilation vector on both sides.

Table 16.
Wind and thermal environment for ventilation on both sides of underground space in winter.

Table 17.
Winter underground space ventilation vector on both sides.
The indoor air age of the prototype in summer ranges from 52 s to 123.5 s, with the lowest value occurring on the south side of the air inlet and the highest value on the north side of the air outlet. This indicates that the worst ventilation in this prototype occurs mostly in the perimeter near the vents in the opposite direction of airflow. The range of indoor air age in winter is 115 s–218.5 s, and the overall air age in winter is longer with poorer ventilation.
The use of prototypical forms of ventilation openings on both sides of the underground space in underground buildings is quite widespread. This design is common in various types of underground public facilities, such as underground parking lots, underground shopping malls, and underground transportation interchange centers. These underground buildings need to be well ventilated to ensure air quality and comfort in the underground space. By installing ventilation openings on both sides, two-way ventilation can be realized in underground spaces, i.e., introducing fresh air from outside and discharging dirty air from inside, which effectively promotes air circulation and reduces odor accumulation and air pollution. This design not only helps to improve the experience of using underground buildings but also helps to ensure the health and safety of users. Therefore, underground buildings such as underground parking lots, underground shopping malls, and underground transportation interchange centers have widely adopted the prototypical form of ventilation openings on both sides of the underground space in order to satisfy the ventilation needs and enhance the comfort and satisfaction of users.
This design ensures the circulation and freshness of air in the underground space by means of two-way ventilation, with a good airflow distribution and ventilation effect. The reasonable layout and size of the ventilation openings and the possible assistance of ventilation equipment ensure the maximization of the ventilation effect and smooth air circulation. Meanwhile, in order to ensure the safety of users, the design of the ventilation openings also takes into account safety protection measures, such as protective nets and guardrails, to prevent accidents. In addition, the wind-resistant design of the ventilation openings is also important to cope with the impact of adverse weather in the external environment. Most importantly, this design achieves energy savings and environmental protection by reducing the reliance on artificial ventilation equipment, which helps to reduce energy consumption and minimize carbon emissions and improves the sustainability of underground buildings. Therefore, the prototype with ventilation openings on both sides of an underground space has important technical features in underground building design, providing an effective guarantee for the comfort, safety and environmental friendliness of underground spaces.
A reasonable layout and dimensions and the optimization of airflow distribution play a crucial role in the design of the prototype with ventilation openings on both sides of the underground space. First of all, a reasonable layout and size design needs to consider factors such as the size, shape, and function of the underground space, as well as the location, number, and size of the ventilation openings. The ventilation openings should be arranged on both sides of the underground space and set according to the specific conditions of the space to ensure that the ventilation effect is maximized. The ventilation openings also need to be appropriately sized to meet ventilation requirements without compromising the structural stability and safety of the underground space. The optimization of airflow distribution is a key consideration in the design process. The ventilation openings should be set up in such a way that the airflow is evenly distributed in the underground space, avoiding dead ends and localized poor ventilation. Through scientific airflow analysis and simulation, the optimal location and layout of ventilation openings can be determined to ensure that the airflow can cover the entire underground space and maintain smooth circulation.
In the actual design, the airflow can be simulated and optimized with the help of computational fluid dynamics and other tools to determine the best location and size of the ventilation openings. At the same time, combined with the specific conditions and use requirements of the underground space, suitable ventilation equipment and auxiliary measures, such as air ducts, fans, etc., can be used to further optimize the distribution of airflow and improve the ventilation effect. The comprehensive consideration of the layout, size, and airflow distribution of the underground space can ensure that the ventilation openings can be designed to achieve the best results, provide a good ventilation environment for the underground space, and enhance the comfort and satisfaction of the users.
3.5. Simulation Analysis of Wind Tower Prototype in Underground Spaces in Cold Regions
A wind tower, also known as a wind lighthouse, wind fortress, wind pavilion, etc., is a unique Middle Eastern architectural form that is mainly distributed in Iran, Afghanistan, Pakistan, etc., and also in the Xinjiang region of China. It is a traditional natural ventilation system, and its uniqueness lies in making full use of the temperature difference between the ground and underground to regulate the indoor climate, especially in hot and dry desert areas. The structure of a wind tower usually consists of a conical or square tower with an open vent at the top, sometimes with a decorative spire or mosaic pattern. The base of the wind tower is then attached to a building, usually a structure such as a house, a mosque, or a palace. The working principle of a wind tower is based on natural convection. As hot air rises, cooler air enters the building through air intakes at the base of the tower, creating a flow of air that carries the hot air away, thus lowering the temperature inside the building. This type of ventilation system requires no external energy and relies entirely on natural airflow, making it particularly popular in areas without electricity supply. Wind towers not only lower the temperature inside buildings but also improve indoor air quality and reduce humidity, which is very useful for creating a comfortable living environment. In addition, wind towers are often used as decorative architectural elements, adding a unique charm and flavor to Middle Eastern architecture. Although modern construction techniques have replaced the role of wind towers in architecture, this ancient and beautiful architectural form can still be seen in some traditional Middle Eastern buildings, and the simulation results are presented in Table 18, Table 19, Table 20 and Table 21.

Table 18.
Wind and thermal environment of summer wind tower underground space.

Table 19.
Summer wind tower underground space vector.

Table 20.
Wind and thermal environment of underground space of wind tower in winter.

Table 21.
Winter wind tower underground space vector.
According to the meteorological records for the whole year of 2022, the highest temperature in summer occurs on 20 July, so this date is selected as the summer simulation date, with an initial wind speed of 2.5 m/s, a wind direction of 15° S.E., and a starting temperature of 26 °C. The lowest temperature in winter occurs on 20 December, so this day is selected as the winter simulation date, where the initial wind speed is 3.5 m/s, the wind direction is 10° north west, and the starting temperature is −8 °C. The environment was set up as a medium- to high-scale building in the urban area. This setup is simulated from 7:00 to 14:00. The legend is divided into winter and summer, which is more conducive to the visualization of temperature, wind speed, and air age.
The simulation results show that the overall temperature change on 20 July in summer is small, with a temperature difference of 8 °C between indoors and outdoors. The temperature of the soil thermosphere is about 18 °C, the temperature of the monthly thermosphere is 20.8 °C, and the temperature of the daily thermosphere is 26.8 °C. Typical working conditions in winter were selected as 22 December, when the temperature fluctuated steadily throughout the day and the indoor temperature was −3.6 °C. The temperature of the soil thermosphere was about 8 °C, the temperature of the monthly thermosphere was 6 °C, and the temperature of the daily thermosphere was 1.2 °C. The characteristics of the surface of this prototype in the hot region of underground space residential environment regulation are the priority, as the summer heat protection is much higher than the winter cold protection. The wind tower has different effects on regulating the indoor temperature in thermal environments in winter and summer. In winter, wind towers utilize the principle of natural ventilation to lower the indoor temperature by drawing in cold air during the day and introducing it into the building. At night, the vents are opened to release the hot air and moisture that has built up inside the building, preventing the growth of mold and mildew. This ventilation system not only helps to regulate the indoor temperature but also improves air quality and provides a comfortable living environment. In the summer, wind towers play an even more important role, especially during the hot days. When the indoor temperature rises, the ventilation system of the wind tower helps to exhaust the hot air to the outside of the building, lowering the indoor temperature. This natural ventilation effect helps to slow down the rate at which the indoor temperature rises, making the interior cooler as opposed to a building without ventilation. Furthermore, at night, when the outside temperature drops, the vents in the wind tower close to prevent cold air from entering the building’s interior, keeping the indoor temperature stable.
The dominant summer wind flows in from the southeast with a wind speed of 2.5 m/s, and the wind is weakened to 0.1–0.9 m/s when it reaches the interior; the dominant winter wind blows in from the northwest with a wind speed of 3.5 m/s, and the wind speed reaches the interior of the space and is reduced to 0.12–0.38 m/s. No matter whether it is winter or summer, the distribution of the indoor airflow is relatively turbulent, and it can be seen from the wind vector diagrams that the wind tower has a relatively turbulent distribution in both winter and summer winds, as well as the characteristics of the indoor ventilation. From the wind vector diagram, it can be seen that the wind tower is closely related to its natural ventilation system in both the winter and summer wind environments and to the indoor ventilation characteristics. In winter, the wind tower achieves good indoor ventilation by utilizing the convection between the cold outside air and the warm indoor air. When the cold outside wind blows into the bottom air inlet of the wind tower, the cold air meets the warm indoor air and forms a natural convection, taking the humid indoor air out and bringing in fresh cold air. This ventilation system not only helps to lower the indoor temperature but also facilitates air flow, reducing mold growth and improving indoor air quality. In the summer, which in the Middle East is often accompanied by hot weather and intense sunshine, the wind towers play an even more important role in this environment. When the outside temperature rises, the wind tower’s ventilation system helps to keep the interior cool by removing hot air from outside the building. Cooler outside air is drawn in through the bottom air intake, creating convection currents that carry the hot air out of the building. This natural ventilation effect helps reduce the rate at which indoor temperatures rise, providing a relatively cooler living environment for residents. In addition, the ventilation holes in the wind tower can be closed at night to prevent cold air from entering the interior of the building and to maintain a stable indoor temperature. Wind towers are able to exert their good indoor ventilation effects in windy environments in different seasons. Through the natural ventilation system, the wind tower is able to regulate the indoor temperature and improve the air quality. The prototype has a summer indoor air age range of 125 s–450 s and a winter indoor air age range of 20 s–50 s, with both shorter winter air ages and longer summer air ages.
3.6. Simulation Analysis of a Prototype Kiln in a Pit Yard in Underground Space in a Cold Region
This prototype is the Dugout Yard Kiln Cave, which is a traditional form of housing for people living in the Loess Plateau region of northern China, mainly in Shaanxi, Gansu, and Ningxia. The layer of loess in these areas is very thick, in some cases reaching dozens of meters, so people have creatively utilized this special topographical condition to excavate kilns to live in, creating a traditional form of architecture known as green architecture. Kiln buildings are usually excavated at the foot of a mountain or on a hillside and are constructed using local loess and stones. Kilns are usually semi-circular or oval in shape, with doors and windows at the front and the entire interior space of the cave at the back for living. The construction of kilns not only makes effective use of local soil resources but also provides a more stable temperature and humidity, adapting to the dry and cold climate conditions of the region. Kiln construction can keep spaces relatively warm in winter and cool in summer, with good thermal insulation and heat preservation. In addition, kiln caves are waterproof and windproof and can effectively withstand natural disasters, such as heavy rain and sandstorms. Inside the kiln building, people also add some decorations and furniture as needed to make it more comfortable and practical. Although the rise of modern architecture has gradually changed people’s lifestyles, kiln caves are still a common form of housing in some remote rural areas and have also become tourist attractions, attracting many tourists to come and enjoy the experience. Kiln cave architecture not only reflects the Chinese people’s intelligent use of the natural environment but also is an important part of the traditional culture of the Chinese nation. The simulation results are shown in Table 22, Table 23, Table 24 and Table 25.

Table 22.
Wind and thermal environment of cave underground space in summer.

Table 23.
Summer cave underground space vector.

Table 24.
Wind and thermal environment of cave underground space in winter.

Table 25.
Winter cave underground space vector.
Dikengyuan, also known as Tianjingyuan, is one of the ancient forms of living spaces in the northern region of China, mainly in Shaanxi, Gansu, and Ningxia. Dikengyuan is a kind of cave building, similar to kiln, but different from it. A Dikengyuan is usually built by cutting a round or square hole in the ground and then building a wall around the hole to form a closed courtyard. The center of the courtyard is usually a patio, which provides light and ventilation as well as being the central space of the courtyard. On the inside of the enclosure wall is the living space, where people can build houses, storage rooms, etc., in the pits and arrange living facilities as needed.
According to the annual meteorological records of 2022, the highest temperature in summer occurs on 20 July, so this day is selected as the summer simulation date, with an initial wind speed of 2.5 m/s, a wind direction of 15° south–east, and a starting temperature of 26 °C. The lowest temperature in winter occurs on 20 December, so this day is selected as the winter simulation date, where the initial wind speed is 3.5 m/s, the wind direction is 10° north west, and the starting temperature is −8 °C. The environment was set up as a medium- to high-scale building in the urban area. This setup is simulated from 7:00 to 14:00. The legend is divided into winter and summer, which is more conducive to the temperature, wind speed, and air age.
Typical working conditions in summer were selected as 22 July, when the indoor temperature was 25.6 °C, the soil thermosphere temperature was about 18 °C, the monthly thermosphere temperature was 20.8 °C, and the daily thermosphere temperature was 26 °C. Typical winter conditions were selected as 22 December, when the indoor temperature was −1 °C, the soil thermosphere temperature was about 7.6 °C, the monthly thermosphere temperature was 6 °C, and the daily thermosphere temperature was −0.4 °C. As an ancient form of dwelling, the Dugongyuan and kiln cave have unique characteristics and the effect of regulating the indoor temperature under the thermal environment in winter and summer. First, in winter, pit yards and kilns are effective in maintaining a relatively warm indoor environment. This is because the deep soil beneath the ground has good thermal insulation properties, which can effectively prevent the infiltration of cold outside air, thus reducing the drop in indoor temperature. In addition, the closed structure of pit yards and kilns also helps to minimize heat loss, making it easier to maintain heat indoors. In the summer, pit yards and kilns are able to provide a relatively cool indoor environment. Because the deep soil beneath the ground keeps out the heat from the outside world, the indoor temperature is relatively low and cooler than the surface temperature. In addition, the ventilation design of dugout yards and kiln caves can effectively promote indoor air flow, keep the indoor air fresh, and help to lower the indoor temperature. Pit yards and kilns have better indoor temperature regulation in both winter and summer thermal environments. They are able to maintain relative warmth in winter and provide a relatively cool living environment in summer, providing comfortable living conditions for the residents.
The wind speed of the dominant wind in summer from the southeast is 2.5 m/s, which is reduced to 0.25–0.88 m/s when it reaches the interior of the space, while the dominant wind in winter flows in from the northwest with a speed of 3.5 m/s, which is weakened to 0.2–1 m/s when it reaches the interior of the space. The characteristics of the dugout courtyard and kiln cave in terms of the wind environment in both winter and summer as well as the ventilation in the indoor area are closely related to the unique architectural structure of the dugout courtyard and kiln cave. In winter, dugout yards and kilns are usually able to utilize the natural wind from outside to achieve good indoor ventilation. This is because the lower temperatures in winter areas usually result in stronger winds, and through the air intakes of the pit yards and kiln caves, cold winds can flow into the interior of the building, creating air flow. This ventilation system helps to remove moist air from the interior while also providing fresh oxygen and improving indoor air quality. In the summer, pit yards and kilns make full use of the deep underground soil to achieve good indoor ventilation and cooling. Pit yards and kilns are usually well designed for ventilation, which can utilize natural wind to exhaust hot indoor air and bring in cooler outside air into the building to generate good air circulation. This ventilation system helps to reduce indoor temperatures.
The summer indoor air age range for this prototype is 3 s–8 s, with the highest values near the kiln vent and the lowest values at the ceiling south of the vent. In winter, the indoor air age ranges from 4.5 s–8.5 s. The prototype is well ventilated, with short air ages in both winter and summer.
The design of the pit yard is well insulated and thermal, able to stay relatively cool in the summer and warm in the winter. This is because the underground space is protected by the ground and is less susceptible to changes in outside temperatures. At the same time, the patio design of the pit yards can effectively provide light and ventilation to improve the indoor environment and make the occupants feel comfortable.
4. Discussion
4.1. Optimization Strategy of Thermal Design for Wind–Heat Environment in Underground Spaces in Cold Regions
The simulation results clearly demonstrated that the spatial morphology has a direct impact on both the thermal stability and ventilation efficiency in underground spaces. Among the six prototypes evaluated, the wind tower form showed the most favorable performance under cold climate conditions, with the highest ventilation efficiency (75%) and excellent temperature regulation (ΔT ± 2.4 °C). Its vertical shaft configuration facilitated buoyancy-driven airflow, allowing stale air to be effectively discharged and reducing thermal accumulation.
The central atrium prototype followed closely, providing balanced ventilation and moderate thermal buffering due to its partially open design and centrally distributed void. In contrast, the fully enclosed prototype, while exhibiting the most stable temperature profile (ΔT ± 2.1 °C), showed poor ventilation performance (40%), potentially leading to air stagnation and decreased indoor air quality.
Prototypes with lateral openings (single- or double-sided) and the earth kiln configuration experienced higher temperature fluctuations and insufficient airflow circulation. These were largely attributed to surface exposure and a lack of vertical pressure differentials. The findings suggest that underground spatial configurations combining moderate enclosure with vertical ventilation mechanisms are best suited to maintaining comfort and energy efficiency in cold regions.
4.2. Optimization Strategy of Building Design for Wind–Heat Environment in Underground Spaces in Cold Regions
In cold regions, it is important for architects to utilize underground spaces as a common means of passive design. By placing the main space of the building underground, both directly grounded and indirectly grounded prototype designs are realized. The directly grounded design approach places part of the building’s main space directly underground, which reduces the volume of the building above ground, reduces the visual impact of the building in the environment, and saves energy by utilizing the thermal stability of the soil. The indirect grounding design method is to use the soil’s heat storage capacity to create a temperature difference in the underground space, thus realizing indoor and outdoor ventilation and air exchange and effectively improving the quality of the environment inside the building. These two design methods are particularly applicable in cold regions. In cold climates, underground soil has high thermal stability, which can alleviate extreme fluctuations in temperature to a certain extent and provide a more stable indoor temperature environment. By placing part of the main space of the building underground, this feature can be effectively utilized to reduce the internal energy consumption of the building and improve the energy utilization efficiency of the building. At the same time, through the indirect grounding design, the soil’s heat storage capacity can also be used to realize the adjustment of the temperature difference between indoors and outdoors, to maintain the freshness and comfort of the indoor air, and to provide good, natural ventilation for the building. Therefore, for the design of buildings in cold regions, the use of underground space as a common means of passive design is of great practical significance, which can effectively improve the energy utilization efficiency of the building, improve the comfort inside the building, and promote the sustainable development of the building.
The Longhu Ultra Low Energy Building Theme Pavilion, designed by Prof. Song Yehao of Tsinghua University, is located in the cold region of Hebei Gaobeidian Train New City, and its design takes into full consideration the need for energy efficiency in buildings in cold climates (Figure 3). First, the main body of the building adopts a cladding design that depresses the north side into the landscaped earth slope, achieving the effect of passive thermal insulation and reducing heat dissipation from the exterior walls while minimizing the interference with the existing park environment. On the south side, a fully glazed curtain wall is used to maximize solar heat harvesting, thus providing additional heating in the winter.
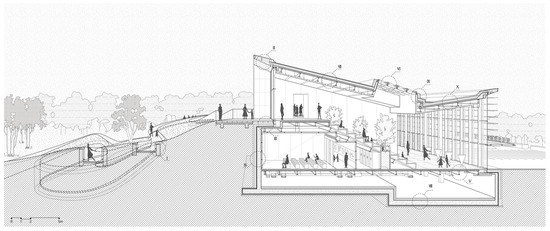
Figure 3.
Longhu Ultra Low Energy Building Theme Pavilion sectional drawing [39].
In cold regions, the design strategy for the underground spaces of buildings needs to take into account various factors such as insulation, ventilation, lighting, and energy savings to ensure the comfort, safety, and sustainability of the underground space. First, thermal insulation is one of the important considerations in design. In cold regions, the mouths of underground spaces are often exposed to lower ambient temperatures, so effective thermal insulation materials and insulation technologies, including the insulation design of the walls, roofs, and floors, are needed to minimize indoor and outdoor heat conduction and loss. Secondly, the design of the ventilation system is also crucial. A proper ventilation system can ensure air circulation in underground spaces, prevent air pollution and humidity, and effectively reduce the level of harmful substances in the air. The ventilation system can also regulate the indoor temperature and humidity, improve the indoor air quality, and enhance the comfort of living (see Figure 4). In addition, the design of the lighting system is also one of the key considerations in the design of underground spaces of buildings. Adequate natural lighting not only saves energy consumption but also improves the indoor environment and enhances the comfort and quality of life of the occupants. Therefore, it is necessary to give full consideration to the orientation of the underground space and the surrounding environment in the design and to reasonably design the lighting system to ensure that the indoor light is sufficient and soft.
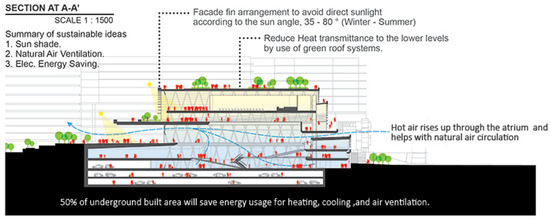
Figure 4.
Natural ventilation and lighting design for underground spaces.
When designing underground spaces for buildings in cold regions, environmental factors need to be considered first. This includes testing the wind–heat environmental data and performing statistical analysis in order to gain a comprehensive understanding of the environmental conditions involved in the design. At the same time, appropriate software is selected for testing the data to verify the applicability of the software to ensure the accuracy and reliability of the design process. The climatic characteristics of cold regions need to be analyzed in detail. Cold regions have long and cold winters, short, hot summers, and short transition seasons in spring and fall. When designing buildings, it is necessary to adapt to local conditions and scientifically regulate the climate environment. Winter focuses on cold and moisturizing while taking into account the summer heat and humidity, whereas the climate in the spring and autumn transition seasons is relatively suitable. For the wind and heat environment regulation, there are three key technologies. The first is to start from the body shape aspect—to design the building’s body shape appropriately, refer to the prototype of traditional residential houses and simulate the performance characteristics of each prototype. The second is the design of light and heat performance considering heat radiation, including the design of seasonal variable regulation of underground atrium light roofs or underground space light wells, aiming to realize a balanced design that reduces solar radiation in summer and increases solar radiation in winter. Lastly is the design of thermal and humid environments considering thermal convection, adopting the active–passive combination of airflow organization mode for ventilation system design, increasing the air exchange rate, reducing air age, and discharging the humidity from the underground space as much as possible in order to enhance the comfort of the indoor environment.
There are six commonly used underground space prototypes based on the cold region underground space form and wind–heat environment analysis model, which can be selected according to the space and functional characteristics during design.
Underground Space—The fully underground prototype has the underground space completely below the surface without any openings or ventilators connected to the surface. In colder regions, fully underground spaces usually have high thermal insulation properties, which effectively insulate them from the outside cold climate and provide relatively stable indoor temperatures. However, the lack of effective ventilation pathways can lead to problems of reduced air quality and poor ventilation.
Ventilation on Both Sides of the Underground Space—In this underground space prototype, vents or ventilation ducts are installed on both walls to achieve natural convection of air or artificial ventilation. In cold regions, a two-sided ventilated underground space can improve indoor air quality by introducing fresh air and exhausting dirty air, alleviating moisture and mold problems, and helping to regulate indoor temperature.
The Top of the Crawlspace Is Flush with the Ground—In this prototype, the top of the crawlspace is flush with the ground and is usually connected to the ground through openings such as skylights or patios to allow for natural light and ventilation. In cold regions, a flush-topped underground space can effectively utilize solar energy and natural light to improve indoor comfort and energy efficiency. At the same time, insulation and waterproofing measures need to be considered for the openings to cope with cold weather conditions.
Side Openings in Underground Spaces—The underground space in this prototype has openings or ventilators in the side walls for air circulation and ventilation. In cold regions, underground spaces with side openings can keep the indoor air fresh through an effective ventilation system and help regulate the indoor temperature and humidity, mitigating the problem of frost and ice in winter.
Wind Tower Underground Spaces—The underground space in the wind tower underground space prototype utilizes wind towers or ventilation ducts to bring fresh air from the surface into the underground space and circulates and renews the air through natural or mechanical ventilation systems. In cold areas, the wind tower underground space can effectively regulate the indoor temperature and humidity and improve indoor comfort and air quality by optimizing the design of the ventilation system.
Kiln Cave Underground Space— The underground space in this prototype utilizes natural caves under the ground or artificially excavated caves as space, which usually has better heat preservation performance and stable indoor temperatures. In cold regions, kiln underground spaces can utilize the thermal insulation performance of underground soil to reduce indoor energy loss and improve energy utilization efficiency, but issues such as ventilation and drainage also need to be considered to ensure indoor environmental quality and comfort.
The design and application of these prototypes for climate adaptation analysis of underground spaces in cold regions can be rationally selected and optimized according to specific climatic conditions, topographic features and functional needs to achieve comfort, energy efficiency, and the sustainability of underground spaces.
4.3. Optimization Strategies of Ecological Landscape Design for Wind and Heat Environments in Underground Spaces in Cold Areas
The introduction of water bodies is an effective way to improve the wind–heat environment in underground spaces, and its effects include regulating the temperature and humidity of the surrounding space to make the local space climate more comfortable, along with purifying the air, eliminating noise, and providing a sense of stability for people. Especially for dynamic water bodies, their effect is more significant [40]. In terms of design form, static water bodies are often set up with plants, landscape devices, aquatic plants, etc., to create a natural and harmonious atmosphere. Dynamic water bodies come in various forms, including fountains, tube flows, stacked water, water curtains, etc. These forms can not only activate the spatial atmosphere and increase the vitality and visual appeal but also provide people with a pleasant experience. When designing water bodies, the size of the space, the spatial atmosphere, and people’s sense of participation should be considered to ensure that the desired effect can be created, thus further enhancing the quality and attractiveness of the underground space.
The introduction of plants into underground spaces has a multifaceted effect, which can optimize air quality, purify indoor air, and enrich the level of underground spaces, thus increasing comfort and aesthetics [41]. In addition, the introduction of plants can effectively improve the safety of underground space. The presence of plants can inhibit the spread of fire, effectively prevent the expansion of fire, and thus increase the safety of underground spaces. When choosing plants, the characteristics of the underground space need to be taken into account, and plants with good ornamental properties, such as evergreens and non-deciduous plants, and a size that matches the space need to be chosen to ensure that the plants can not only beautify the environment but also play a role in the functions of air purification and environmental improvement.
Growing plants in underground spaces is a challenging task because the lack of natural sunlight in underground environments places limitations on plant growth and development. To solve this problem, a variety of techniques can be utilized to provide sufficient light and a suitable spectrum of light to promote plant growth in underground spaces, which is what is used in the underground space landscape of New York’s Lowline Park (Figure 5). First, heliostats are an effective tool for tracking the position of the sun and focusing its rays on underground planting areas. By adjusting the angle of the heliostat, it is possible to ensure that the sun’s rays are consistently focused on the planting area, providing light to the plants. At the same time, the parabolic ceiling reflects and distributes the full spectrum of light within the growing area to ensure that plants receive all the spectral components they need, from UV to infrared, to promote photosynthesis and growth. Secondly, light tubes are another key technology that can transmit light through fiber optic fibers to direct light into underground growing areas. The use of light pipes compensates for the lack of natural sunlight in the underground space by providing additional light to the plants, thus promoting their growth and development. By combining the design of light pipes and parabolic ceilings, the precise control of light intensity and spectrum can be realized to meet the needs of different plant growth stages. Finally, automation and monitoring systems play a vital role in the underground growing environment. Equipping with automation and monitoring systems that can monitor environmental parameters in real time, such as light, temperature, humidity, etc., allows for adjusting the working status of the light pipes and parabolic ceilings in a timely manner to ensure that the plants are in the most suitable growing environment. These systems can be adjusted according to the growth needs of the plants and automatically perform the necessary operations, thus improving the planting efficiency and ensuring the healthy growth of the plants. In summary, by integrating the technologies of heliostats, parabolic ceilings, light pipes, and automation and monitoring systems, the light and growing environment limitations faced by plant cultivation in underground spaces can be effectively solved to provide suitable growing conditions for plants.
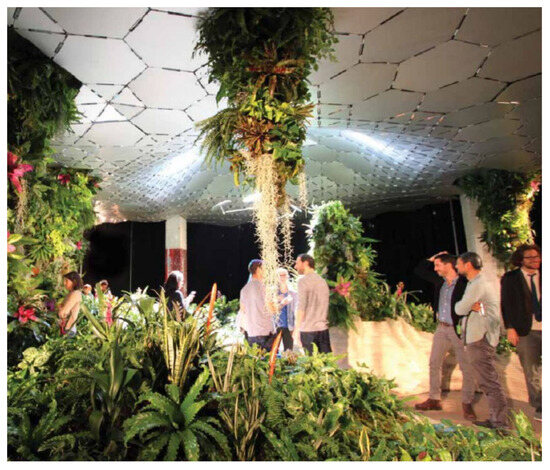
Figure 5.
View of underground space in New York’s Lowline [42].
4.4. Integration of Soil Mechanics and Foundation Engineering Concepts
While the primary focus of this study lies in optimizing wind–heat environments from a climatic and spatial morphology perspective, we also acknowledge the critical role played by subsurface geotechnical factors. Concepts such as soil thermal inertia, layered thermal conductivity, and ground temperature buffering directly support our simulation framework. These factors are well-rooted in soil mechanics and foundation engineering, where temperature gradients, moisture content, and soil type influence structural performance and thermal behavior. By incorporating stratified soil profiles and geotechnical boundary conditions into our CFD-based simulations, we establish a more integrated and interdisciplinary design approach. This ensures that the environmental optimization of underground spaces is not only climatically responsive but also grounded in engineering fundamentals.
5. Conclusions
This paper mainly constructs an analytical model of underground space forms and wind–heat environments in cold regions, proposes six space prototypes for the climate-adaptive design of underground spaces in cold regions, and puts forward corresponding optimization strategies for wind–heat environments inside underground spaces. This study compares the models at different depths of the whole underground and finds that the deeper the underground space, the smaller is the influence of the air environment. Moreover, this study analyzes the climate response mechanism of the underground space prototypes such as the side opening, ventilation on both sides, wind tower, and kiln. A comprehensive and systematic analysis model of underground space form and energy prototypes in cold regions is constructed to provide a scientific basis and technical support for the optimal design of underground spaces. This study shows the following:
In cold regions, the form characteristics of underground spaces may take more into consideration factors such as cold-proof warmth and moisture retention to cope with the severe cold climate. With regard to the morphological prototype of climate adaptation of wind and heat environments for underground spaces in cold regions, different morphologies of underground spaces can be designed to adapt to the cold climate according to the characteristics of energy exchange between the underground space and the surface environment. The study of the morphological categorization of underground spaces in cold regions and morphological prototypes of climatic adaptability of wind and heat environments can provide guidance for the design of underground spaces to better adapt to the environment and improve comfort and energy efficiency in cold climates. The purpose of classifying underground spaces into underground space fully underground, underground space with ventilation on both sides, underground space with flush ground on top, underground space with openings on the side, underground space with wind towers, and underground space with kilns is to propose different types of design solutions for underground spaces for different climatic conditions, topographic features, and functional needs in order to achieve comfort, energy efficiency, and health in cold regions.
This study systematically evaluated the wind–heat environmental performance of six underground spatial prototypes under cold climate conditions. The simulation results clearly demonstrated that the wind tower prototype achieved the best overall performance, combining superior thermal stability (ΔT ± 2.4 °C) with the highest ventilation efficiency (75%), owing to its vertical ventilation mechanism that effectively utilizes buoyancy-driven airflow. The central atrium prototype also exhibited excellent integrated performance (ΔT ± 2.6 °C; ventilation efficiency 72%), offering a practical balance between thermal buffering and natural ventilation. In contrast, fully enclosed spaces maintained the most stable indoor temperature but lacked sufficient ventilation capacity (ventilation efficiency 40%), which may compromise indoor air quality without mechanical support. The single-side and double-side open prototypes showed higher temperature fluctuations (ΔT > ±3.5 °C) and relatively moderate ventilation efficiency, making them less suitable for stable underground environmental conditions in cold regions. These findings provide design-oriented guidance for selecting optimal spatial configurations in climate-adaptive underground space development, particularly highlighting the advantages of wind tower and central atrium forms in achieving both energy efficiency and indoor comfort (Table 26).

Table 26.
Summary of environmental performance of six underground spatial prototypes.
However, China is a vast country with a large geographical span of cities, the terrain is in the form of a three-stage ladder rising step by step from east to west, and there is a large difference in altitude between the same climatic zones. The application of the theory and model of this study in the context of different geographic conditions needs to be calibrated with the local topography and soil quality. Many factors contribute to the individualized evolution of climate adaptation design methods in the same climate zone, and whether the simulation results obtained from the quantitative analysis are equally applicable to cities under other geographic and developmental conditions is subject to further in-depth analysis and research.
Author Contributions
Conceptualization, L.N. and X.J.; methodology, L.N.; software, L.N.; validation, H.L., L.N., and X.J.; formal analysis, L.N.; investigation, H.L. and L.N.; resources, L.N.; data curation, J.W.; writing—original draft preparation, H.L. and S.T.; writing—review and editing, H.L. and L.N.; visualization, L.N.; supervision, X.J.; project administration, L.N. and J.W.; funding acquisition, X.J. All authors have read and agreed to the published version of the manuscript.
Funding
This research was funded by Jiangsu Collaborative Innovation Center for Building Energy Saving and Construct Technology, grant number SJXTBS2111; National Natural Science Foundation of China, grant number 51778611; and National Key Research and Development Program of China, grant number 2018YFC0704900.
Data Availability Statement
The original contributions presented in this study are included in the article. Further inquiries can be directed to the corresponding authors.
Acknowledgments
We would like to express our gratitude to those who helped us while writing this article. Our most profound appreciation goes to Ji Xiang, from the Jiangsu Vocational Institute of Architectural Technology in China, for his encouragement and inspiration provided.
Conflicts of Interest
The authors declare no conflicts of interest.
References
- Xu, Y.; Chen, X. Quantitative analysis of spatial vitality and spatial characteristics of urban underground space (UUS) in metro area. Tunn. Undergr. Space Technol. 2021, 111, 103875. [Google Scholar] [CrossRef]
- Yuan, H.; He, Y.; Wu, Y. A comparative study on urban underground space planning system between China and Japan. Sustain. Cities Soc. 2019, 48, 101541. [Google Scholar] [CrossRef]
- Qiao, Y.-K.; Peng, F.-L.; Sabri, S.; Rajabifard, A. Socio-environmental costs of underground space use for urban sustainability. Sustain. Cities Soc. 2019, 51, 101757. [Google Scholar] [CrossRef]
- Dong, X.; Wu, Y.; Chen, X.; Li, H.; Cao, B.; Zhang, X.; Yan, X.; Li, Z.; Long, Y.; Li, X. Effect of thermal, acoustic, and lighting environment in underground space on human comfort and work efficiency: A review. Sci. Total Environ. 2021, 786, 147537. [Google Scholar] [CrossRef]
- Peng, J.; Peng, F.L. A GIS-based evaluation method of underground space resources for urban spatial planning: Part 1 methodology. Tunn. Undergr. Space Technol. 2018, 74, 82–95. [Google Scholar] [CrossRef]
- Yi, R.; Jia, K. Development strategy of urban underground space under the background of “double carbon” strategy. Tunn. Constr. (Chin. Engl.) 2022, 42, 1977–1984. [Google Scholar]
- Stones, P.; Heng, T.Y. Underground space development key planning factors. Procedia Eng. 2016, 165, 343–354. [Google Scholar] [CrossRef]
- Shang, C.; Zhang, Z. Life Cycle Carbon Emission Accounting for Buildings. J. Eng. Manag. 2010, 1, 7–12. [Google Scholar]
- Sun, J. A Review on the Application of Intelligent and Dual Carbon Strategies in Urban Underground Space. Archit. Technol. 2022, S1, 347–349. [Google Scholar]
- Wan, H. Research on Underground Space Development Strategy in Urban High-Density Areas; Tianjin University: Tianjin, China, 2014. [Google Scholar]
- Yun, B. Underground Engineering: Planning, Design, Construction and Operation of the Underground Space; Academic Press: Cambridge, MA, USA, 2018. [Google Scholar]
- Qian, Q. Utilizing underground space to help develop green buildings and green cities. Tunn. Constr. (Chin. Engl.) 2019, 39, 1737–1747. [Google Scholar]
- Yang, B.; Yao, H.; Wang, F. A review of ventilation and environmental control of underground spaces. Energies 2022, 15, 409. [Google Scholar] [CrossRef]
- Debrock, S.; Van Acker, M.; Admiraal, H. Design recommendations for sustainable urban underground spaces. Tunn. Undergr. Space Technol. 2023, 140, 105332. [Google Scholar] [CrossRef]
- Sadeghi, H.; Kalantar, V. Performance analysis of a wind tower in combination with an underground channel. Sustain. Cities Soc. 2017, 37, 427–437. [Google Scholar] [CrossRef]
- Varela-Boydo, N.; Moya, N.; Watkins, N. Study of wind towers with different funnels attached to increase natural ventilation in an underground building. Front. Archit. Res. Engl. Ed. 2020, 9, 15. [Google Scholar] [CrossRef]
- Mukhtar, A.; Yusoff, M.Z.; Ng, K.C. The potential influence of building optimization and passive design strategies on natural ventilation systems in underground buildings: The state of the art. Tunn. Undergr. Space Technol. 2019, 92, 103065. [Google Scholar] [CrossRef]
- Mazarrón, F.R.; Porras-Amores, C.; Canas-Guerrero, I. Annual evolution of the natural ventilation in an underground construction: Influence of the access tunnel and the ventilation chimney. Tunn. Undergr. Space Technol. 2015, 49, 188–198. [Google Scholar] [CrossRef]
- Yu, Y.; You, S.; Zhang, H.; Ye, T.; Wang, Y.; Wei, S. A review on available energy saving strategies for heating, ventilation and air conditioning in underground metro stations. Renew. Sustain. Energy Rev. 2021, 141, 110788. [Google Scholar] [CrossRef]
- Alkaff, S.A.; Sim, S.C.; Efzan, M.N.E. A review of underground building towards thermal energy efficiency and sustainable development. Renew. Sustain. Energy Rev. 2016, 60, 692–713. [Google Scholar] [CrossRef]
- van Dronkelaar, C.; Cóstola, D.; Mangkuto, R.; Hensen, J. Heating and cooling energy demand in underground buildings: Potential for saving in various climates and functions. Energy Build. 2014, 71, 129–136. [Google Scholar] [CrossRef]
- Anselm, A.J. Earth shelters; A review of energy conservation properties in earth sheltered housing. Energy Conserv. 2012, 31, 125–148. [Google Scholar]
- DISEÑO. Earth Sheltered Housing Design; Springer: Boston, MA, USA, 1979. [Google Scholar]
- Kajtar, L.; Nyers, J.; Szabo, J. Dynamic thermal dimensioning of underground spaces. Energy 2015, 87, 361–368. [Google Scholar] [CrossRef]
- Hazbei, M.; Nematollahi, O.; Behnia, M.; Adib, Z. Reduction of energy consumption using passive architecture in hot and humid climates. Tunn. Undergr. Space Technol. 2015, 47, 16–27. [Google Scholar] [CrossRef]
- Mazarron, F.R.; Canas, I. Seasonal analysis of the thermal behaviour of traditional underground wine cellars in Spain. Renew. Energy 2009, 34, 2484–2492. [Google Scholar] [CrossRef]
- Pardo, J.M.F.; Guerrero, I.C. Subterranean wine cellars of Central-Spain (Ribera de Duero): An underground built heritage to preserve. Tunn. Undergr. Space Technol. Inc. Trenchless Technol. Res. 2006, 21, 475–484. [Google Scholar] [CrossRef]
- Anselm, A.J. Passive annual heat storage principles in earth sheltered housing, a supplementary energy saving system in residential housing. Energy Build. 2008, 40, 1214–1219. [Google Scholar] [CrossRef]
- Zhu, J.; Tong, L.; Li, R.; Yang, J.; Li, H. Annual thermal performance analysis of underground cave dwellings based on climate responsive design. Renew. Energy 2020, 145, 1633–1646. [Google Scholar] [CrossRef]
- Thermal Design Code for Civil Buildings (with Explanatory Notes). 2016. Available online: https://www.bilibili.com/opus/854181107526008832 (accessed on 8 June 2025).
- China Academy of Building Research. Building Climate Zoning Standards; State Bureau of Technical Supervision; Ministry of Construction of the People’s Republic of China: Beijing, China, 1993; p. 165.
- Fan, X.; Chen, B. Retrospective study on the basis of method for determining thermal design parameters of buildings in China. Build. Sci. 2017, 33, 159–171. [Google Scholar]
- Zhang, Y. Research on Numerical Simulation of Thermal Environment in Confined Underground Space; North China Electric Power University: Beijing, China, 2024. [Google Scholar]
- Jiao, X.T. Testing, Evaluation and Simulation of Indoor Physical Environment in Urban Underground Space Based on Commercial Complex; Chang’an University: Xi’an, China, 2023. [Google Scholar]
- Li, O. Evaluation of Thermal Environment and Optimization of Airflow Organization of an Underground Commercial Building in Zhengzhou; Zhengzhou University: Zhengzhou, China, 2022. [Google Scholar]
- Morteza, H.; Zahra, A.; Farshad, N. Natural ventilation effect on shavadoons in dezful by applying CFD modeling. Mon. Sci. J. Bagh-E Nazar 2014, 11, 37–48. [Google Scholar]
- Zhang, Y. Characterization of Shaft Ventilation System in Underground Space Based on Chimney Effect; Southwest Jiaotong University: Chengdu, China, 2018. [Google Scholar]
- Fang, H.; Ji, X.; Chu, Y.; Nie, L.; Wang, J. Study on Skywell Shape in Huizhou Traditional Architecture Based on Outdoor Wind Environment Simulation. Sustainability 2023, 15, 8270. [Google Scholar] [CrossRef]
- Sun, J.; Chu, Y.; Xie, D. Longhu Ultra-low Energy Building Theme Pavilion-Design Expression of Sustainable Architecture under Holistic Thinking. Archit. Tech. 2023, 29, 63–70. [Google Scholar]
- Yan, X. Design Research on Introducing Natural Elements into Underground Space of Urban Transportation Complex; Southwest Jiaotong University: Chengdu, China, 2020. [Google Scholar]
- Zhang, T. Turning. Research on Design Strategy of Underground Commercial Space Landscape in Mega Cities; Xi’an University of Architecture and Technology: Xi’an, China, 2021. [Google Scholar]
- Ramsey, J. The lowline. Kerb J. Landsc. Archit. 2014, 22, 40–43. [Google Scholar]
Disclaimer/Publisher’s Note: The statements, opinions and data contained in all publications are solely those of the individual author(s) and contributor(s) and not of MDPI and/or the editor(s). MDPI and/or the editor(s) disclaim responsibility for any injury to people or property resulting from any ideas, methods, instructions or products referred to in the content. |
© 2025 by the authors. Licensee MDPI, Basel, Switzerland. This article is an open access article distributed under the terms and conditions of the Creative Commons Attribution (CC BY) license (https://creativecommons.org/licenses/by/4.0/).

