The Impact of Architectural Facade Attributes on Shopping Center Choice: A Discrete Choice Modeling Approach
Abstract
1. Introduction
1.1. Architectural Attributes of Building Facades
1.2. Objectives and Hypotheses
2. Materials and Methods
2.1. Study Area
2.2. Participants
2.3. Questionnaire
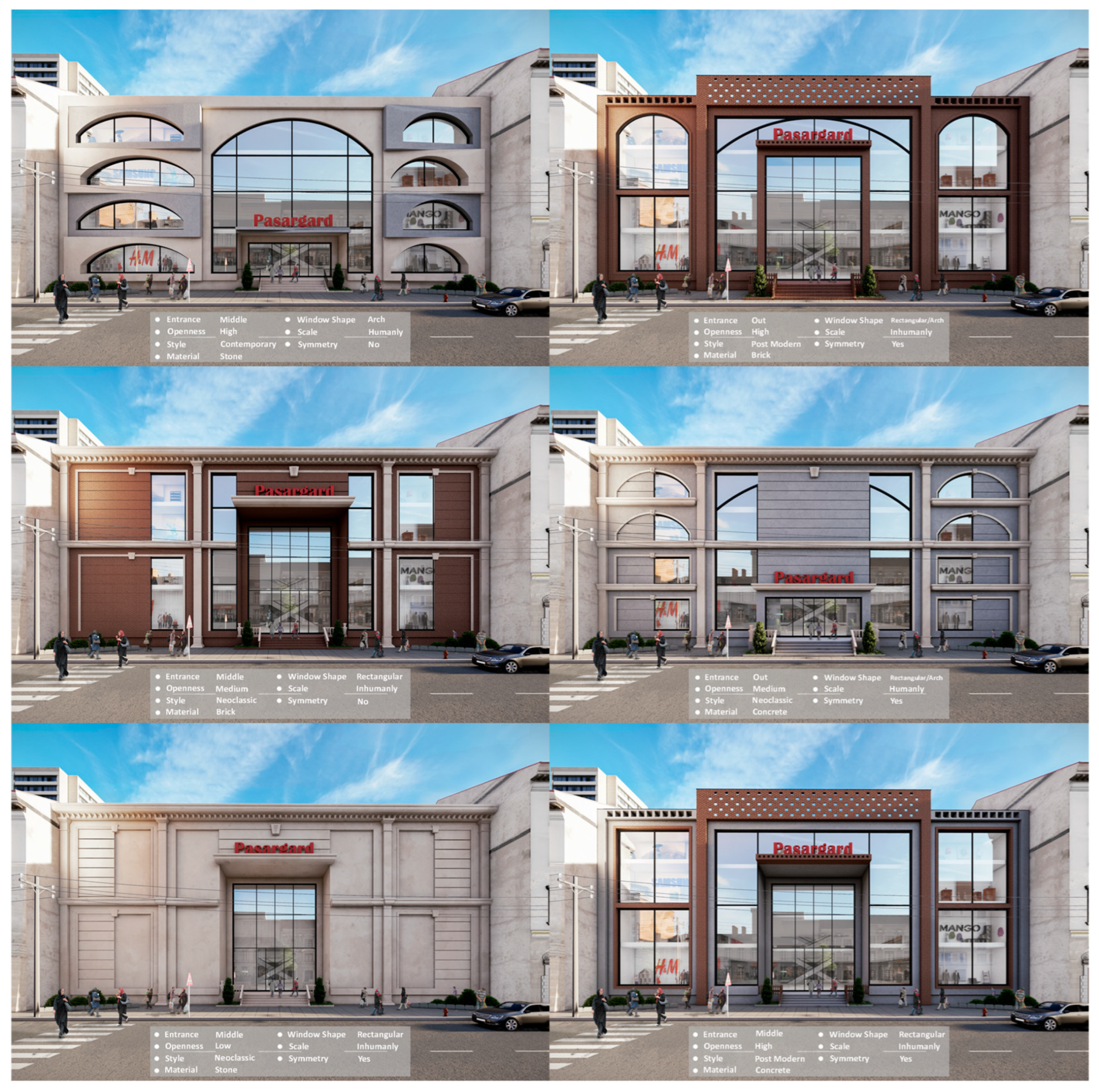
| Attribute | Levels | Description | References |
|---|---|---|---|
| Entrance Position | In Middle Out |  | [45] |
| Openness | High Medium Low |  | [14,46] |
| Building Style | Neoclassical Postmodern Contemporary |  | [47,48] |
| Material | Stone Concrete Brick |  | [19] |
| Window Shape | Rectangular Arch Rectangular + Arch |  | [18,28] |
| Scale | Humanly Inhumanly |  | [18,22] |
| Symmetry | Symmetrical Asymmetrical |  | [30,36] |
2.4. Experimental Design
2.4.1. Attributes and Levels
2.4.2. Scenarios and Choice Sets
2.5. Data Collection
2.6. Modeling Choice Data
2.7. Data Analysis
3. Results
3.1. The Mixed Logit Model
3.2. Parameter Values
3.3. Random Parameter
3.4. Interaction
4. Discussion
4.1. Attributes’ Influence on Choices
4.2. Heterogeneity
4.3. Interaction Effects Among Facade Attributes
4.4. Limitations
5. Conclusions
Author Contributions
Funding
Institutional Review Board Statement
Informed Consent Statement
Data Availability Statement
Acknowledgments
Conflicts of Interest
References
- Kowinski, W.S. The Malling of America: An Inside Look at the Great Consumer Paradise; William Morrow & Company: New York, NY, USA, 1985; ISBN 0688041809. [Google Scholar]
- Özsoy, M. User Preferences on Transformations of Shopping Centers into Private Urban Public Spaces: The Case of Izmir, Turkey. Afr. J. Bus. Manag. 2010, 4, 1990–2005. [Google Scholar]
- Yılmaz Çakmak, B.; Yılmaz, C. The Impact of Architectural Design of Shopping Malls on Consumer Behaviours: A Case of Konya. ICONARP Int. J. Archit. Plan. 2018, 6, 142–157. [Google Scholar] [CrossRef]
- Huxtable, A.L. Building Façade. Available online: http://www.class.uidaho.edu/communityresearch/facade_remodeling.htm (accessed on 15 February 2007).
- Knaack, U.; Klein, T.; Bilow, M.; Auer, T. Façades: Principles of Construction; Birkhaüser-Verlag: Berlin, Germany, 2007; ISBN 3764379618. [Google Scholar]
- Nasar, J.L.; Stamps, A.E., III; Hanyu, K. Form and Function in Public Buildings. J. Environ. Psychol. 2005, 25, 159–165. [Google Scholar] [CrossRef]
- Utaberta, N.; Jalali, A.; Johar, S.; Surat, M.; Che-Ani, A.I. Building Facade Study in Lahijan City, Iran: The Impact of Facade’s Visual Elements on Historical Image. Int. J. Humanit. Soc. Sci. 2012, 6, 1839–1844. [Google Scholar]
- Gehl, J. Cities for People; Island Press: Washington, DC, USA, 2013; ISBN 1597269840. [Google Scholar]
- Mohammadi, M. Redefining the Semantic Implications of Facades in Adaptation to Emotional Response of Observers Case Study: Shariati Street, Tehran. J. Archit. Urban Plan. 2019, 11, 39–58. [Google Scholar]
- Prieto, A.; Oldenhave, M. What Makes a Façade Beautiful? Architects’ Perspectives on the Main Aspects That Inform Aesthetic Preferences in Façade Design. J. Facade Des. Eng. 2021, 9, 21–46. [Google Scholar]
- Yammiyavar, A.P.; Roy, M. An Index for Measuring Aesthetic Perception of Shopping Building Frontages. J. Civil. Eng. Archit. 2021, 15, 198–207. [Google Scholar]
- Yammiyavar, A.P.; Roy, M. Influence of Visual Elements in Building Facades in the Formation of Experiential Perception. In Research into Design for a Connected World; Springer: Berlin/Heidelberg, Germany, 2019; pp. 301–314. [Google Scholar]
- Kusumarini, Y.; de Yong, S.; Thamrin, D. Entrance and Circulation Facilities of Malls in Surabaya: A Universal Interior Design Application. Procedia-Soc. Behav. Sci. 2012, 68, 526–536. [Google Scholar] [CrossRef]
- Gjerde, M. Visual Aesthetic Perception and Judgement of Urban Streetscapes. URBAN Des. Int. 2010, 16, 153–161. [Google Scholar] [CrossRef]
- Green, W.R. The Retail Store: Design and Construction; Van Nostrand Reinhold Company: New York, NY, USA, 1991; ISBN 0442001606. [Google Scholar]
- Pegler, M.M. Store Fronts & Facades; Visual Reference Publications: New York, NY, USA, 2001; Volume 7, ISBN 1584710535. [Google Scholar]
- Fitch, R.; Knobel, L. Fitch on Retail Design; Phaidon Press Ltd.: Oxford, UK, 1990. [Google Scholar]
- Kalaycı, P.D.; Bilir, M.B. Police Station Facades: Searching the Architectural Characteristics That Appreciate All. Gazi Univ. J. Sci. 2016, 29, 35–48. [Google Scholar]
- Askari, A.H. Influence of Building Facade Visual Elements on Its Historical Image: Case of Kuala Lumpur City, Malaysia. J. Des. Built Environ. 2009, 5, 49–59. [Google Scholar]
- Lang, J. Creating Architectural Theory: The Role of the Behavioral Sciences in Environmental Design; Van Nostrand Reinhold Co.: New York, NY, USA, 1987. [Google Scholar]
- Nasar, J.L. Symbolic Meanings of House Styles. Environ. Behav. 1989, 21, 235–257. [Google Scholar] [CrossRef]
- Askari, A.; Dola, K.B.; Soltani, S. An Evaluation of the Elements and Characteristics of Historical Building Façades in the Context of Malaysia. Urban Des. Int. 2014, 19, 113–124. [Google Scholar] [CrossRef]
- Baper, S.Y.; Hassan, A.S. Factors Affecting the Continuity of Architectural Identity. Am. Trans. Eng. Appl. Sci. 2012, 1, 227–236. [Google Scholar]
- Ching, F.D.K.; Binggeli, C. Interior Design Illustrated; John Wiley & Sons: Hoboken, NJ, USA, 2018; ISBN 111937720X. [Google Scholar]
- Cubukcu, E.; Diktas, E.O. Turkish Modern and Postmodern Houses: Evaluative Differences between Design and Non-Design Students. ArchNet-IJAR Int. J. Archit. Res. 2013, 7, 37–51. [Google Scholar]
- Abbas, S.; Okdeh, N.; Roufayel, R.; Kovacic, H.; Sabatier, J.-M.; Fajloun, Z.; Abi Khattar, Z. Neuroarchitecture: How the Perception of Our Surroundings Impacts the Brain. Biology 2024, 13, 220. [Google Scholar] [CrossRef] [PubMed]
- Zaleckis, K.; Gražulevičiūtė-Vileniškė, I.; Viliūnas, G. Simulative Modeling of Psychologically Acceptable Architectural and Urban Environments Combining Biomimicry Approach and Concept of Architectural/Urban Genotype as Unifying Theories. Urban Sci. 2025, 9, 75. [Google Scholar] [CrossRef]
- Ajami, S.; Shahroudi Bahnamiri, A.; Lashgari, R. Evaluation of the Geometric Shape of Windows in the Residential Houses with Neuroscience Approach. J. Archit. Thought 2023, 7, 155–173. [Google Scholar]
- Rhodes, G. The Evolutionary Psychology of Facial Beauty. Annu. Rev. Psychol. 2006, 57, 199–226. [Google Scholar] [CrossRef] [PubMed]
- Tang, J.; Long, Y. Measuring Visual Quality of Street Space and Its Temporal Variation: Methodology and Its Application in the Hutong Area in Beijing. Landsc. Urban Plan. 2019, 191, 103436. [Google Scholar] [CrossRef]
- Tinio, P.P.L.; Gerger, G.; Leder, H. Birds of a Feather… Generalization of Facial Structures Following Massive Familiarization. Acta Psychol. 2013, 144, 463–471. [Google Scholar] [CrossRef]
- Tinio, P.P.L.; Leder, H. Just How Stable Are Stable Aesthetic Features? Symmetry, Complexity, and the Jaws of Massive Familiarization. Acta Psychol. 2009, 130, 241–250. [Google Scholar] [CrossRef]
- Ajdari, M. Balance and Symmetry of Architectural Design-Principles of Aesthetics in Iranian Traditional Architecture. In Proceedings of the 5th International Conference on Research in Engineering, Science and Technology, Istanbul, Turkey, 1–3 June 2016; pp. 1–10. [Google Scholar]
- Villarroel, J.D.; Merino, M.; Antón, Á. Symmetrical Motifs in Young Children’s Drawings: A Study on Their Representations of Plant Life. Symmetry 2019, 11, 26. [Google Scholar] [CrossRef]
- Zaidel, D.W.; Hessamian, M. Asymmetry and Symmetry in the Beauty of Human Faces. Symmetry 2010, 2, 136–149. [Google Scholar] [CrossRef]
- Leder, H.; Tinio, P.P.L.; Brieber, D.; Kröner, T.; Jacobsen, T.; Rosenberg, R. Symmetry Is Not a Universal Law of Beauty. Empir. Stud. Arts 2019, 37, 104–114. [Google Scholar] [CrossRef]
- Valentine, C.; Wilkins, A.J.; Mitcheltree, H.; Penacchio, O.; Beckles, B.; Hosking, I. Visual Discomfort in the Built Environment: Leveraging Generative AI and Computational Analysis to Evaluate Predicted Visual Stress in Architectural Façades. Buildings 2025, 15, 2208. [Google Scholar] [CrossRef]
- Samalavičius, A.L. Revisiting Façades: A Note on Symmetry as an Aesthetic Principle. Symmetry Cult. Sci. 2021, 32, 405–420. [Google Scholar] [CrossRef]
- Keshtkaran, R.; Habibi, A.; Sharif, H. Aesthetic Preferences for Visual Quality of Urban Landscape in Derak High-Rise Buildings (Shiraz). J. Sustain. Dev. 2017, 10, 94–106. [Google Scholar] [CrossRef]
- Campagnaro, T.; Vecchiato, D.; Arnberger, A.; Celegato, R.; Da Re, R.; Rizzetto, R.; Semenzato, P.; Sitzia, T.; Tempesta, T.; Cattaneo, D. General, Stress Relief and Perceived Safety Preferences for Green Spaces in the Historic City of Padua (Italy). Urban. For. Urban Green. 2020, 52, 126695. [Google Scholar] [CrossRef]
- Chang, K.G.; Chien, H. The Influences of Landscape Features on Visitation of Hospital Green Spaces—A Choice Experiment Approach. Int. J. Environ. Res. Public Health 2017, 14, 724. [Google Scholar] [CrossRef] [PubMed]
- Shayestefar, M.; Pazhouhanfar, M.; van Oel, C.; Grahn, P. Exploring the Influence of the Visual Attributes of Kaplan’s Preference Matrix in the Assessment of Urban Parks: A Discrete Choice Analysis. Sustainability 2022, 14, 7357. [Google Scholar] [CrossRef]
- Louviere, J.J.; Hensher, D.A. On the Design and Analysis of Simulated Choice or Allocation Experiments in Travel Choice Modelling. Transp. Res. Rec. 1982, 890, 11–17. [Google Scholar]
- Hensher, D.A.; Rose, J.M.; Greene, W.H. Applied Choice Analysis: A Primer; Cambridge University Press: Cambridge, UK, 2005; ISBN 0521844266. [Google Scholar]
- Farrelly, L. The Fundamentals of Architecture; Bloomsbury Publishing: London, UK, 2012; ISBN 2940447357. [Google Scholar]
- Aslantamer, Ö.N. An Assesment on the Effects of Different Design Criteria on Storefronts. 2003. Available online: http://earsiv.cankaya.edu.tr:8080/xmlui/handle/20.500.12416/5318?locale-attribute=en (accessed on 22 July 2025).
- Kasravi, R. From Aesthetic to the Aesthetics of Residential Building Facades in District 17 of Tehran Municipality. J. Art. Civiliz. Orient 2018, 5, 7–14. [Google Scholar]
- Mortazavi, M.; Mehdizadeh Saradj, F.; Faizi, M. Attributes of Prevailing Styles of Residential Apartment Facades in Contemporary Tehran. J. Archit. Urban Plan. 2021, 14, 49–66. [Google Scholar]
- Omrani, H.; Mamdoohi, A.R.; Farzin, I. Taste Variation of the Elderly Mode Choice: The Role of Socio-Economic, Attitude and Behavior Factors. Int. J. Transp. Eng. 2021, 8, 341–362. [Google Scholar]
- Lancaster, K.J. A New Approach to Consumer Theory. J. Political Econ. 1966, 74, 132–157. [Google Scholar] [CrossRef]
- McFadden, D. Conditional Logit Analysis of Qualitative Choice Behavior. In Frontiers in Econometrics; Zarembka, P., Ed.; Academic Press: New York, NY, USA, 1973; pp. 105–142. [Google Scholar]
- Lis, A.; Pardela, Ł.; Iwankowski, P. Impact of Vegetation on Perceived Safety and Preference in City Parks. Sustainability 2019, 11, 6324. [Google Scholar] [CrossRef]
- Mariel, P.; Meyerhoff, J. A More Flexible Model or Simply More Effort? On the Use of Correlated Random Parameters in Applied Choice Studies. Ecol. Econ. 2018, 154, 419–429. [Google Scholar] [CrossRef]
- Hajibeigi, P.; Pazhouhanfar, M.; Grahn, P.; Nazif, H. Enhancing Citizens’ Perceived Restoration Potential of Green Facades through Specific Architectural Attributes. Buildings 2023, 13, 2356. [Google Scholar] [CrossRef]
- Emami, M.; Pazhouhanfar, M.; Stoltz, J. Evaluating Patients’ Preferences for Dental Clinic Waiting Area Design and the Impact on Perceived Stress. Buildings 2024, 14, 3160. [Google Scholar] [CrossRef]
- Sezavar, N.; Pazhouhanfar, M.; Van Dongen, R.P.; Grahn, P. The Importance of Designing the Spatial Distribution and Density of Vegetation in Urban Parks for Increased Experience of Safety. J. Clean. Prod. 2023, 403, 136768. [Google Scholar] [CrossRef]
- Hashemi Kashani, S.M.; Pazhouhanfar, M. Role of Physical Attributes of Preferred Building Facades on Perceived Visual Complexity: A Discrete Choice Experiment. Environ. Dev. Sustain. 2024, 26, 13515–13534. [Google Scholar] [CrossRef]
- Wahdattalab, M.; Heshmati, A. Analysis of the Effect of Gender on the Aesthetic Preferences of Symmetry in the Façade of Contemporary Iranian Architectural Buildings. J. Archit. Thought 2021, 5, 277–292. [Google Scholar]
- Sadeghifar, M.; Pazhouhanfar, M.; Farrokhzad, M. An Exploration of the Relationships between Urban Building Façade Visual Elements and People’s Preferences in the City of Gorgan, Iran. Archit. Eng. Des. Manag. 2019, 15, 445–458. [Google Scholar] [CrossRef]
- Ilbeigi, M.; Ghomeishi, M. An Assessment of Aesthetics in Conceptual Properties and Its Relation to Complexity among Architects and Non-Architects in Residential Façade Design in Iran. J. Build. Sustain. 2017, 2, 50–58. [Google Scholar]
- Zhen, Z.; Ma, M.; Shao, Z.; Han, C.; Bu, X. A Study of Demographic Difference in External Visual Preference Evaluation of Chinese Detached House. J. Asian Archit. Build. Eng. 2020, 19, 151–165. [Google Scholar] [CrossRef]
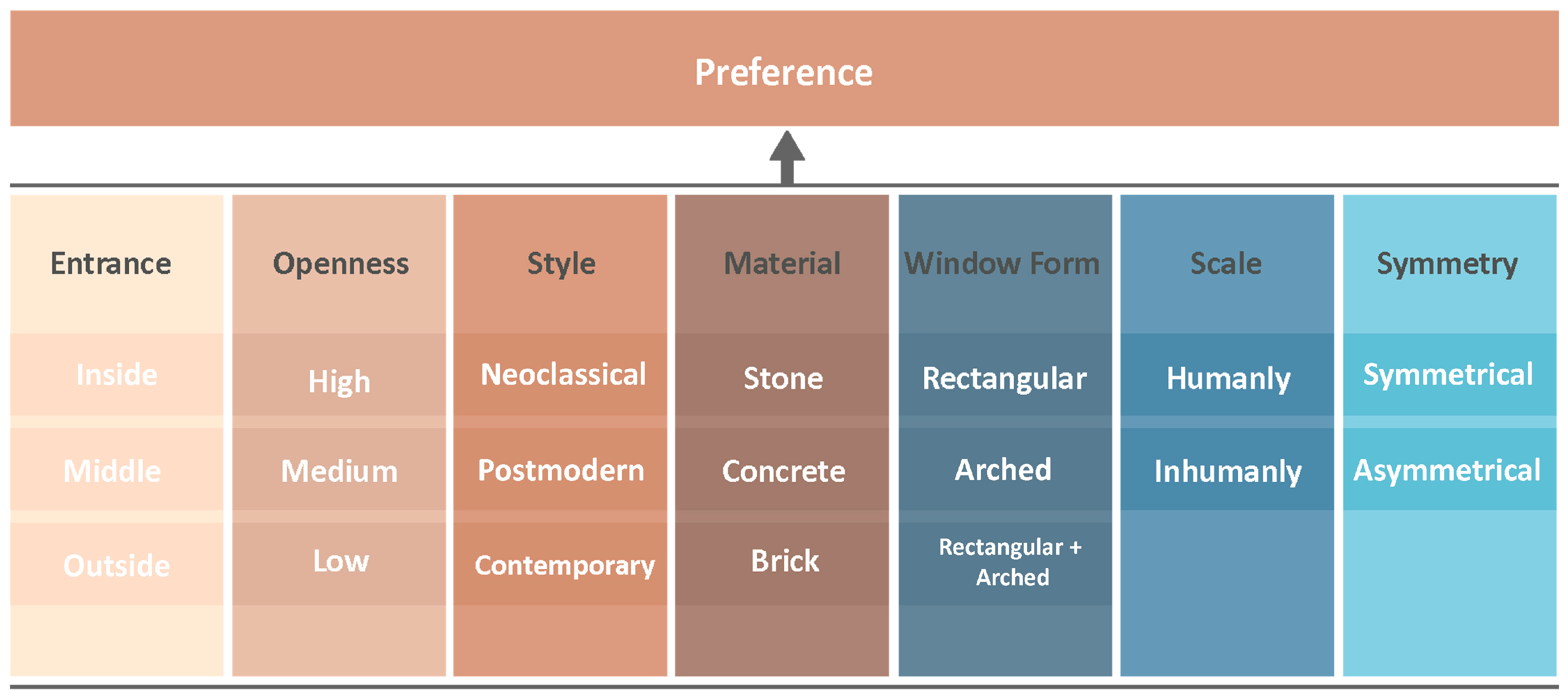
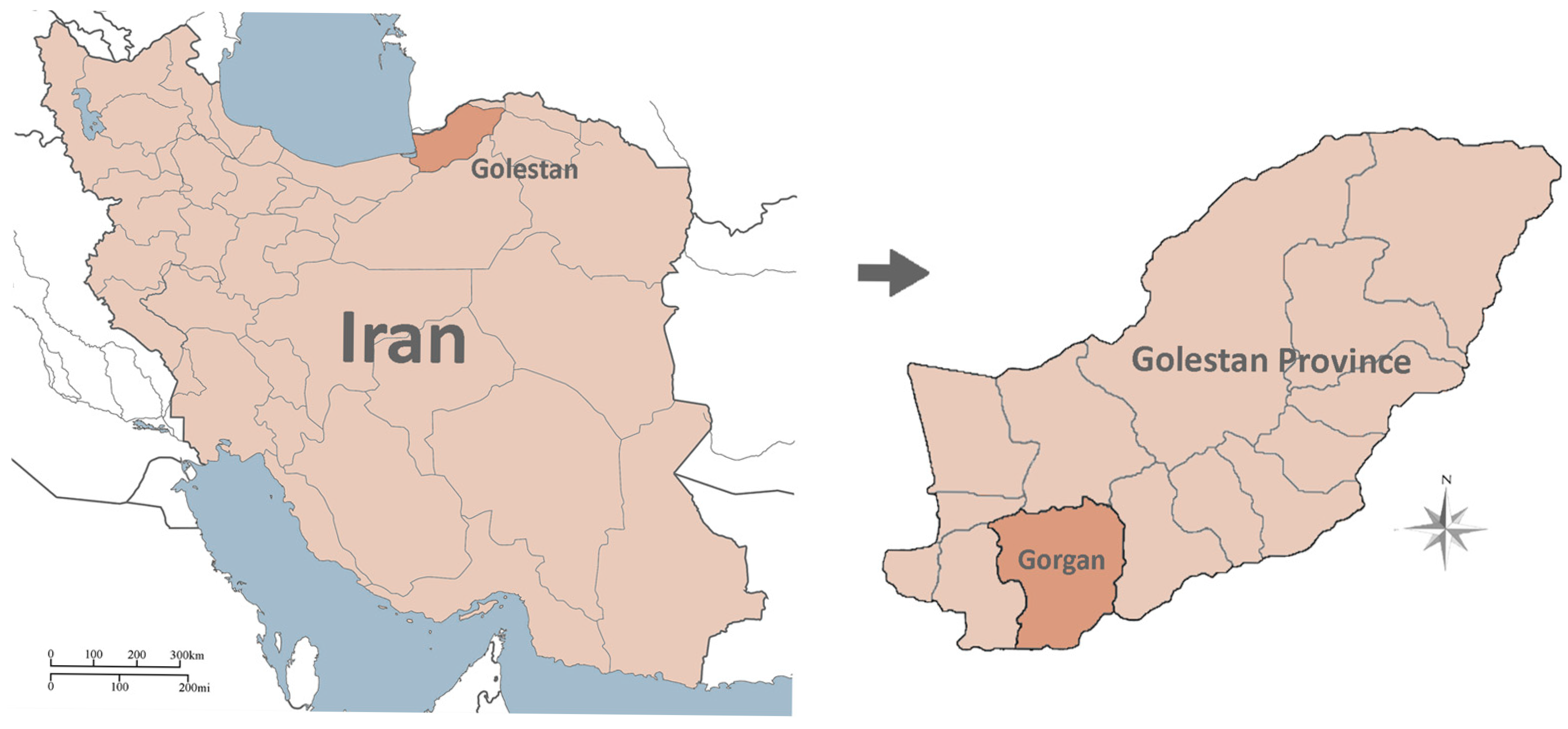
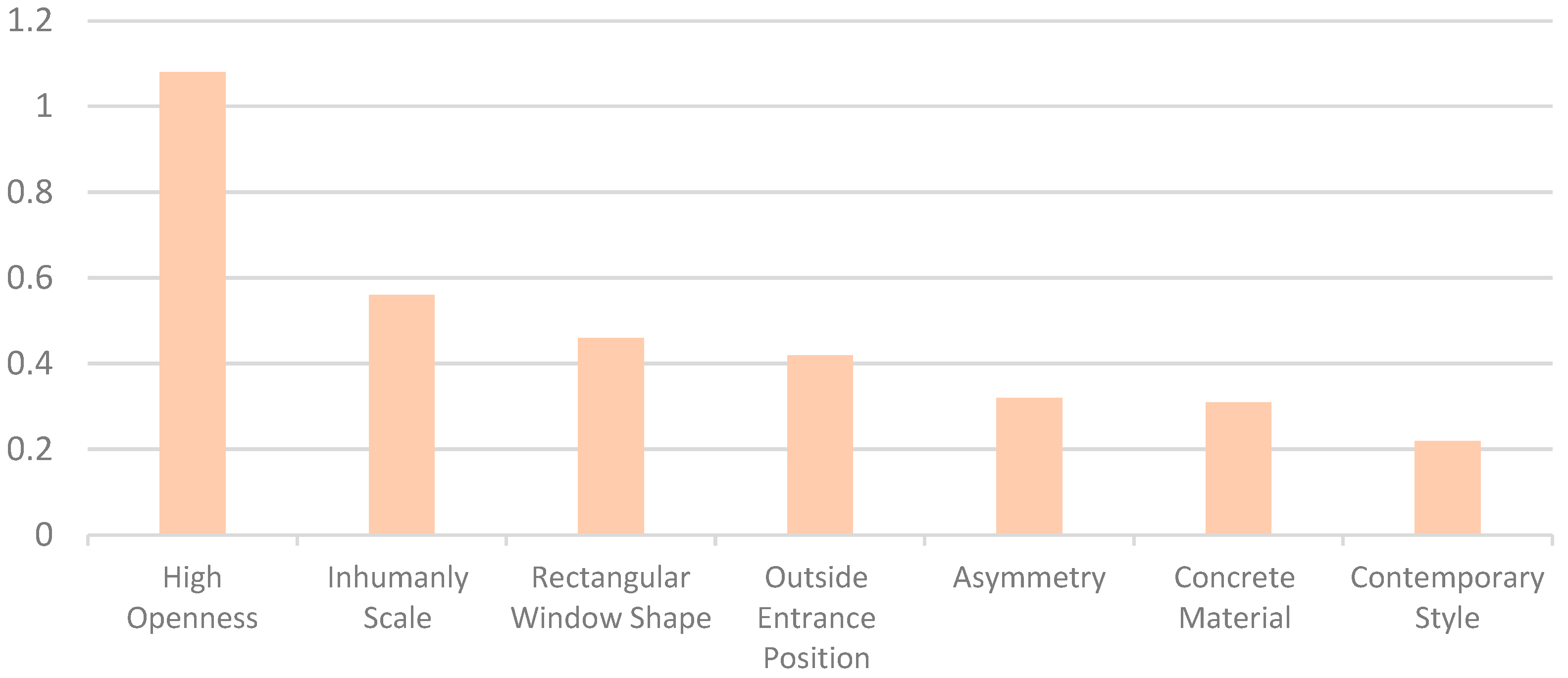
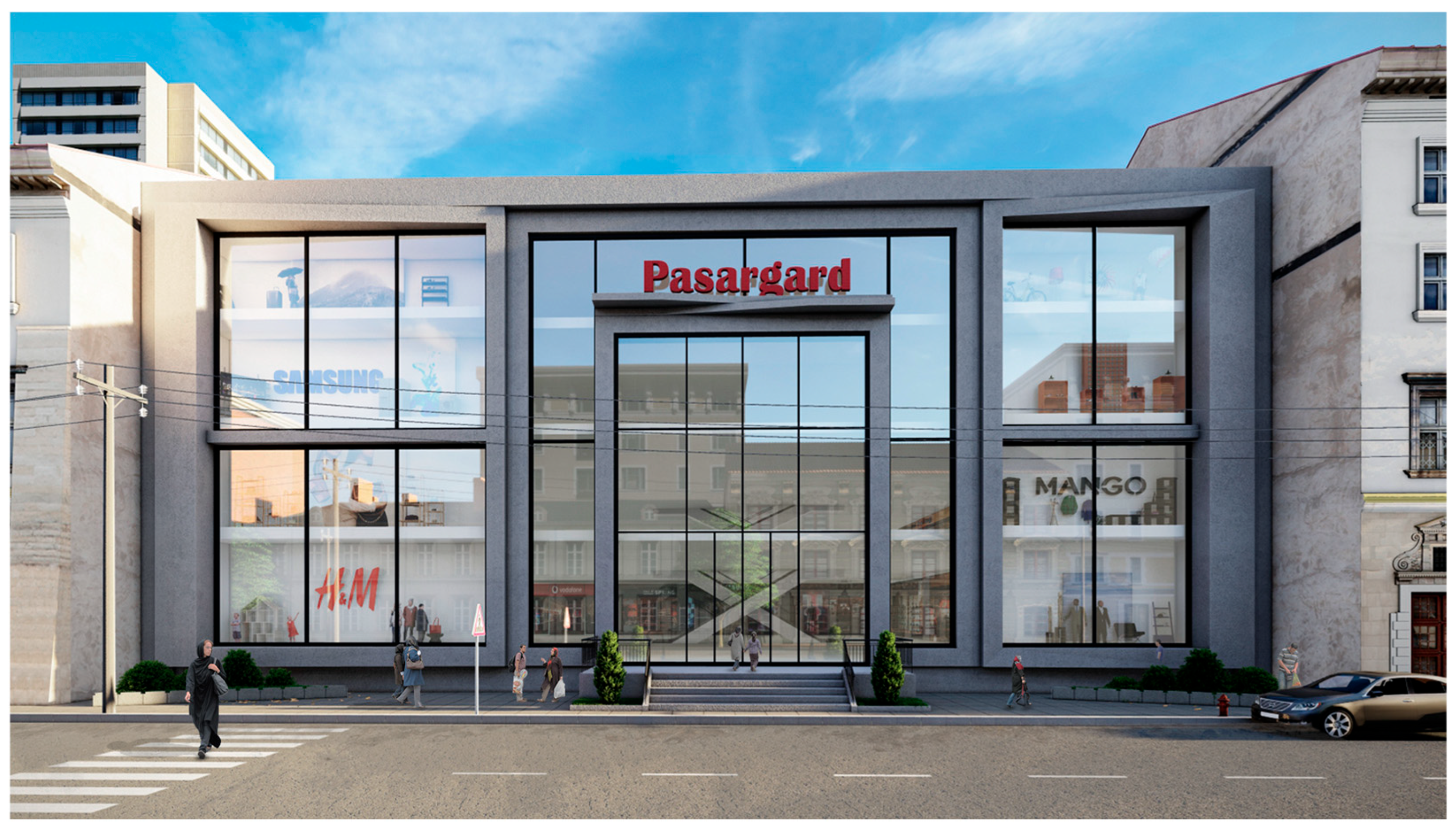
| Classification | Frequency | Frequency (%) | |
|---|---|---|---|
| Gender | Male | 63 | 24 |
| Female | 197 | 76 | |
| Age | >20 | 70 | 27 |
| 21–35 | 158 | 61 | |
| 36–50 | 9 | 3 | |
| <51 | 23 | 9 | |
| Education | Diploma | 66 | 25 |
| Bachelor | 119 | 46 | |
| Master | 64 | 25 | |
| Doctorate | 11 | 11 |
| Random Parameters | ||||||||
|---|---|---|---|---|---|---|---|---|
| Attribute Level | Parameter | Value | p | Std Dev. | p | Age | Education | Gender |
| Random variables | ||||||||
| Constant (no choice) | β0 | 0.04 * | 0.49 | −0.62 | 0.00 ** | - | - | - |
| Building style | ||||||||
| Neoclassic | β1 | 0.19 | 0.01 ** | 0.48 | 0.00 ** | - | - | 0.01 * |
| Contemporary | β3 | 0.22 | 0.00 ** | 0.57 | 0.00 ** | - | - | - |
| Building symmetry | ||||||||
| Asymmetrical | β5 | 0.32 | 0.00 ** | 0.37 | 0.00 ** | - | - | 0.00 ** |
| Building material | ||||||||
| Concrete | β7 | 0.31 | 0.00 ** | 0.47 | 0.00 ** | 0.00 ** | 0.00 * | - |
| Brick | β8 | 0.21 | 0.00 ** | 0.31 | 0.00 ** | - | - | - |
| Entrance position | ||||||||
| Inside | β9 | 0.15 | 0.03 * | 0.45 | 0.00 ** | - | - | - |
| Outside | β11 | 0.42 | 0.00 ** | 0.36 | 0.00 ** | - | - | - |
| Openness | ||||||||
| High | β12 | 1.08 | 0.00 ** | −0.20 | 0.05 * | 0.01 * | - | - |
| Medium | β13 | 0.30 | 0.00 ** | 0.33 | 0.00 ** | - | - | - |
| Low | β14 | −0.77 | 0.00 ** | 1.06 | 0.00 ** | - | 0.00 ** | - |
| Scale | ||||||||
| Inhumanly | β16 | 0.56 | 0.00 ** | 0.19 | 0.01 ** | - | - | - |
| Window shape | ||||||||
| Rectangular and Arch | β19 | 0.28 | 0.00 ** | 0.51 | 0.00 ** | - | - | 0.00 ** |
| Non-random variables | ||||||||
| Building style | ||||||||
| Postmodern | β2 | 0.213 | 0.00 ** | 0.15 | 0.09 | 0.00 ** | 0.02 * | - |
| Window shape | ||||||||
| Rectangular | β17 | 0.46 | 0.00 ** | 0.08 | 0.37 | 0.02 * | - | - |
| Non-effective variables | ||||||||
| Building material | ||||||||
| Stone | β6 | 0.10 | 0.14 | 0.41 | 0.00 ** | 0.05 | - | 0.01 ** |
| Entrance position | ||||||||
| Middle | β10 | 0.05 * | 0.49 | 0.38 | 0.00 ** | 0.02 * | 0.02 * | - |
| Scale | ||||||||
| Humanly | β15 | 0.06 | 0.36 | 0.50 | 0.00 ** | - | 0.00 ** | 0.01 * |
| Window shape | ||||||||
| Arch | β18 | −0.12 | 0.10 | 0.60 | 0.00 ** | - | - | - |
| Model specification | ||||||||
| Number of estimated parameters = 40, sample size = 260, observation = 1560, likelihood ratio test = 504.2938, pseudo-R2 = 0.16 | ||||||||
| Interaction Attribute Level | Parameter Value | Significance (p) |
|---|---|---|
| Stone Material × Neoclassical Style | 0.34 | 0.14 |
| High Openness × Humanly Scaled | −0.26 | 0.10 |
| Rectangular Window Shape × Neoclassical Style | −0.19 | 0.37 |
| Arched Window Shape × Neoclassical Style | −0.24 | 0.23 |
| Medium Openness × Humanly Scaled | −0.53 | 0.00 ** |
| Arched Window Shape × Postmodern Style | −0.64 | 0.00 ** |
| Model specification | ||
| Number of estimated parameters = 20, sample size = 260, observation = 1560, likelihood ratio test = 533.1489, pseudo-R2 = 0.156 | ||
Disclaimer/Publisher’s Note: The statements, opinions and data contained in all publications are solely those of the individual author(s) and contributor(s) and not of MDPI and/or the editor(s). MDPI and/or the editor(s) disclaim responsibility for any injury to people or property resulting from any ideas, methods, instructions or products referred to in the content. |
© 2025 by the authors. Licensee MDPI, Basel, Switzerland. This article is an open access article distributed under the terms and conditions of the Creative Commons Attribution (CC BY) license (https://creativecommons.org/licenses/by/4.0/).
Share and Cite
Khomeiri, F.; Pazhouhanfar, M.; Stoltz, J. The Impact of Architectural Facade Attributes on Shopping Center Choice: A Discrete Choice Modeling Approach. Buildings 2025, 15, 3161. https://doi.org/10.3390/buildings15173161
Khomeiri F, Pazhouhanfar M, Stoltz J. The Impact of Architectural Facade Attributes on Shopping Center Choice: A Discrete Choice Modeling Approach. Buildings. 2025; 15(17):3161. https://doi.org/10.3390/buildings15173161
Chicago/Turabian StyleKhomeiri, Fatemeh, Mahdieh Pazhouhanfar, and Jonathan Stoltz. 2025. "The Impact of Architectural Facade Attributes on Shopping Center Choice: A Discrete Choice Modeling Approach" Buildings 15, no. 17: 3161. https://doi.org/10.3390/buildings15173161
APA StyleKhomeiri, F., Pazhouhanfar, M., & Stoltz, J. (2025). The Impact of Architectural Facade Attributes on Shopping Center Choice: A Discrete Choice Modeling Approach. Buildings, 15(17), 3161. https://doi.org/10.3390/buildings15173161







