A Multi-Objective Optimization Method for Enhancing Outdoor Environmental Quality in University Courtyards in Hot Arid Climates
Abstract
1. Introduction
1.1. Background and Literature
1.1.1. Role of Geometry Parameters in Enhancing Outdoor Environmental Quality
1.1.2. Role of Vegetation in Enhancing Outdoor Environmental Quality
1.2. Research Objectives
- Investigating the dynamic influence of a set of urban morphological and building geometrical parameters on optimizing air quality in university buildings.
- Improving configurations for university buildings with outdoor courtyards to enhance the students’ experience in the outdoor spaces.
- Improving the students’ progress and scientific performance, besides boosting social activities.
2. Research Methodology
2.1. Case Study and Weather Climate Description
2.2. The Proposed Parametric Methodology
- Improving the thermal comfort in the courtyard by reducing the UTCI.
- Improving the air quality in the courtyard by reducing CO2 concentration levels. The concentration of CO2 was selected as a key indicator due to its relevance to ventilation effectiveness and its frequent use as a proxy for air stagnation in urban outdoor environments.
- Improving the air quality in the courtyard by increasing wind velocity.
2.2.1. Generating a Prototypical Model: Stage 1
2.2.2. Multi-Objective Optimization Process: Stage 2
2.2.3. Visualization of the Results: Stage 3
3. Results and Discussion
3.1. Monitoring and Evaluation of Wind Speed and CO2 Concentration Levels of the Real Case Study
3.2. Analysis of the Simulation Results
3.2.1. Optimization Objective 1: Improving Outdoor Thermal Comfort
3.2.2. Optimization Objective 2: CO2 Concentration Level
3.2.3. Optimization Objective 3: Wind Velocity
3.3. Analyzing the Correlation Determination
3.4. Potentials and Limitations of the Parametric Methodology
- (a)
- Practical potentials include providing guidelines for future design of university buildings in hot arid climates, based on typical courtyard and building dimensions found in Egyptian educational institutions, thereby enabling more efficient courtyard openings instead of closed designs.
- (b)
- Technical potentials include providing numerous design solutions based on various urban and building parameters for bioclimatic design principles, enhancing air quality through metrics such as UTCI, CO2 concentration, and wind velocity, identifying the most effective parameter for each objective through correlation analysis, and determining the optimal placement of courtyard openings.
- (c)
- Conceptual potentials include presenting optimal solutions for either all objectives simultaneously or individual objectives. Consequently, the flexibility of the proposed methodology allows for the expansion of its parameters and objectives by integrating them into the simulation workflow, enabling the steps of the methodology to be carried out smoothly and effectively.
- (a)
- Practical limitations include the reliance on a linear tree distribution, which may restrict the arrangement of seating areas.
- (b)
- Technical limitations include restricting courtyard dimensions and building heights, as well as excluding other urban and building parameters (e.g., shading, façade materials). Due to computational simulation constraints by Rhino and Grasshopper, additional pollutant gases (e.g., CO, NO2, SO2, PM levels) were not considered, and occupant behavior was not accurately addressed. For fast and feasible CFD simulations, the geometry of trees was simplified, which led to low accuracy.
- (c)
- Conceptual limitations include the initial framing of the methodology within the context of Egyptian university buildings to ensure relevance and accuracy based on local data. Additionally, the methodology relies on linear courtyard forms, excluding non-linear configurations such as curved courtyards. Also, the cost, space availability, or architectural regulations will be studied in future studies.
4. Conclusions and Recommendations
- The aspect ratio (H/W) significantly influences airflow patterns, with lower ratios (0.7) promoting better ventilation when doors are open (average airspeed increase: 1.1–2.6 m/s), while higher ratios (1.2) create uneven airflow distribution (0.2–3.8 m/s) based on measurements.
- The most efficient courtyard dimensions are 20 × 20 m, providing the smallest sunny area, while courtyard openings facing north, the prevailing wind direction, significantly contributed to the following: (a) student thermal comfort, with a reduction in the Universal Thermal Climate Index (UTCI) ranging between 2.04 and 10.3 °C, (b) air quality, with a CO2 concentration reduction between 57 and 197 ppm, and (c) ventilation, with a wind speed increasing by 0.4–4.07 m/s.
- A building height of 20 m could significantly reduce UTCI, because of maximizing the shaded area, but it limits airflow and reduces wind speed, which led to lowered CO2 concentration levels. The most suitable vegetation ratio of trees integrated inside the courtyards is 30% in the design solution of a narrow courtyard for improving UTCI and CO2 concentration, besides avoiding restricting the movement of air and airflow inside the narrow courtyard.
- Courtyard openings facing north, the prevailing wind direction, contributed to increasing the wind velocity between 1.03 m/s and 4.7 m/s in addition to indirectly reducing CO2 by 195 ppm with appropriate vegetation ratios, and so enhancing thermal comfort.
Author Contributions
Funding
Data Availability Statement
Conflicts of Interest
Correction Statement
References
- Salameh, M. Courtyards as Passive Design Solution for School Buildings in Hot Areas: UAE as a Case Study. Doctoral Dissertation, The British University in Dubai (BUiD), Dubai, United Arab Emirates, 2018. [Google Scholar]
- Martinelli, L.; Matzarakis, A. Influence of height/width proportions on the thermal comfort of courtyard typology for Italian climate zones. Sustain. Cities Soc. 2017, 29, 97–106. [Google Scholar] [CrossRef]
- Mahmoud, R.M.A.; Abdallah, A.S.H. Assessment of outdoor shading strategies to improve outdoor thermal comfort in school courtyards in hot and arid climates. Sustain. Cities Soc. 2022, 86, 104147. [Google Scholar] [CrossRef]
- Abdallah, A. Passive design strategies to improve student thermal comfort in Assiut University: A field study in the Faculty of Physical Education in hot season. Sustain. Cities Soc. 2022, 86, 104110. [Google Scholar] [CrossRef]
- Soflaei, F.; Shokouhian, M.; Abraveshdar, H.; Alipou, A. The impact of courtyard design variants on shading performance in hot-arid climates of Iran. Energy Build. 2017, 143, 71–83. [Google Scholar] [CrossRef]
- Zamani, Z.; Heidari, S.; Hanachi, P. Reviewing the thermal and microclimatic function of courtyards. Renew. Sustain. Energy Rev. 2018, 93, 580–595. [Google Scholar] [CrossRef]
- Salameh, M.; Taleb, H. Courtyard as Passive Design Solution for School Buildings in Hot Area. In Proceedings of the 2nd World Congress on Civil, Structural, and Environmental Engineering, Barcelona, Spain, 2–4 April 2017. [Google Scholar]
- Ghaffarianhoseini, A.; Berardi, U.; Ghaffarianhos, A. Thermal performance characteristics of unshaded courtyards in hot and humid climates. Build. Environ. 2015, 87, 154–168. [Google Scholar] [CrossRef]
- Taleghani, M.; Tenpierik, M.; van den Dobbelsteen, A. Heat in courtyards: A validated and calibrated parametric study of heat mitigation strategies for urban courtyards in the Netherlands. Sol. Energy 2014, 103, 108–124. [Google Scholar] [CrossRef]
- Zango, M.; Modi, S. The Effect of Vegetation in Enhancing the Performance of Courtyard in Buildings of Tropical Climate. J. Appl. Sci. Environ. Sustain. 2017, 3, 34–42. [Google Scholar]
- Soflaei, F.; Shokouhian, M.; Shemirani, S. Investigation of Iranian traditional courtyard as passive cooling strategy (a field study on BS climate). Int. J. Sustain. Built Environ. 2016, 5, 99–113. [Google Scholar] [CrossRef]
- Kapalo, P.; Mečiarová, Ľ.; Vilčeková, S.; Krídlová Burdová, E.; Domnita, F.; Bacotiu, C.; Péterfi, K.E. Investigation of CO2 production depending on physical activity of students. Int. J. Environ. Health Res. 2019, 29, 31–44. [Google Scholar] [CrossRef]
- Forouzandeh, A. Numerical modelling validation for the microclimate thermal condition of semi-closed courtyard spaces between buildings. Sustain. Cities Soc. 2018, 36, 327–345. [Google Scholar] [CrossRef]
- Shaari, N.A.; Zaki, S.A.; Ali, M.; Sukri, M. Investigation of the PMV and TSV Models of Thermal Comfort in Air-Conditioned University Classrooms in Malaysia. Mech. Mater. 2016, 819, 207–211. [Google Scholar] [CrossRef]
- Abdallah, A.S.H.; Mohamed, D.; Mohamed, A. The influence of different courtyard ratios in university buildings on their thermal performance during the hot period: (Faculties of Agriculture and Education, New Sohag University, Egypt as a case study). IOP Conf. Ser. Earth Environ. Sci. 2019, 397, 012019. [Google Scholar] [CrossRef]
- Eid, M.A.; Mahmoud, R.M.A.; Abdallah, A.S.H. A New Planning Proposal for Achieving Residents’ Thermal Comfort in Hot Arid Climate-based on Simulation Model. Mansoura Eng. J. 2023, 48, 1. [Google Scholar] [CrossRef]
- Li, Z.; Zhang, H.; Wen, C.Y.; Yang, A.S.; Juan, Y.H. Effects of frontal area density on outdoor thermal comfort and air quality. Build. Environ. 2020, 180, 107028. [Google Scholar] [CrossRef]
- Su, S.; Feng, J.; Wang, W.; Jin, Y.; Chong, D. Dynamic prediction of lifecycle carbon emissions in residential communities: Insights into the role of residential form. Environ. Impact Assess. Rev. 2025, 112, 107845. [Google Scholar] [CrossRef]
- Bedra, K.B.; Zheng, J.; Li, J.; Sun, Z.; Zheng, B. Automating Microclimate Evaluation and Optimization during Urban Design: A Rhino–Grasshopper Workflow. Sustainability 2023, 15, 16613. [Google Scholar] [CrossRef]
- Abdallah, A.S.H.; Mahmoud, R.M.A.; Aloshan, M.A. Optimizing Urban Spaces: A Parametric Approach to Enhancing Outdoor Recreation Between Residential Areas in Riyadh, Saudi Arabia. Buildings 2025, 15, 1527. [Google Scholar] [CrossRef]
- van der Walt, R.E.; Grobbelaar, S.S.; Booysen, M.J. Indoor temperature and CO2 in South African primary school classrooms: Inspecting brick, container, and prefab structures. J. Clean. Prod. 2024, 470, 143120. [Google Scholar] [CrossRef]
- Mahyuddin, N.; Essah, E.A. Spatial distribution of CO2 Impact on the indoor air quality of classrooms within a University. J. Build. Eng. 2024, 89, 109246. [Google Scholar] [CrossRef]
- Summa, S.; Remia GPerna, C.D.; Stazi, F. Mechanically ventilated classrooms in central Italy’s heritage school buildings: Proposal of archetypes and CO2 prediction models. Build. Environ. 2024, 265, 111963. [Google Scholar] [CrossRef]
- Wu, B.; Zhao, S.; Liu, Y.; Zhang, C. Do meteorological variables impact air quality differently across urbanization gradients? A case study of Kaohsiung, Taiwan, China. Heliyon 2025, 11, 41694. [Google Scholar] [CrossRef] [PubMed]
- Maiques, M.; Tarragona, J.; Gangolells, M.; Casals, M. Energy implications of meeting indoor air quality and thermal comfort standards in Mediterranean schools using natural and mechanical ventilation strategies. Energy Build. 2025, 328, 115076. [Google Scholar] [CrossRef]
- Li, L.; Mirzabeigi, S.; Soltanian-Zadeh, S.; Dong, B.; Krietemeyer, B.; Gao, P.; Wilson, N.; Zhang, J. A high-performance multi-scale modular-based green design studio platform for building and urban environmental quality and energy simulations. Sustain. Cities Soc. 2025, 119, 106078. [Google Scholar] [CrossRef]
- Moghadam, T.T.; Bruton, K.; O’Sullivan, D.T.J.; Norton, B. Energy efficient achievement of indoor air quality and thermal comfort using mechanical ventilation heat recovery and solar-energy pre-heating. Energy Convers. Manag. 2025, 327, 119528. [Google Scholar] [CrossRef]
- Yao, S.; Li, M.; Yuan, J.; Huo, Q.; Zhao, S.; Wu, Y. Optimization design of layout dimension for residential buildings weighing up daylighting, thermal comfort, and indoor air quality with a low-carbon decision-making. J. Build. Eng. 2024, 98, 111328. [Google Scholar] [CrossRef]
- Gebreyesus, T.; Borgemeister, C.; Herrero-J’auregui, C.; Kelboro, G. Transforming urban air quality: Green infrastructure strategies for the urban centers of Ethiopia. Environ. Pollut. 2024, 363, 125244. [Google Scholar] [CrossRef]
- Abdeen, N.; Rafaat, T. Assessing vertical green walls for indoor corridors in educational buildings and its impact outdoor: A field study at the universities of Canada in Egypt. Results Eng. 2024, 21, 101838. [Google Scholar] [CrossRef]
- Gustafsson, M.S.; Lindén, J.; Johansson, E.M.; Watne, Å.K.; Uddling, J.; Sjölie, D.; Pleijel, H. Well-planned greenery improves urban air quality—Modelling the effect of altered airflow and pollutant deposition. Atmos. Environ. 2024, 338, 120829. [Google Scholar] [CrossRef]
- Kofel, D.; Bourgeois, I.; Paganini, R.; Pulfer, A.; Grossiord, C.; Schmale, J. Quantifying the impact of urban trees on air quality in Geneva, Switzerland. Urban For. Urban Green. 2024, 101, 128513. [Google Scholar] [CrossRef]
- Kaveh, S.; Habibi, A.; Nikkar, M.; Aflaki, A. Optimizing green infrastructure strategies for microclimate regulation and air quality improvement in urban environments: A case study. Nat.-Based Solut. 2024, 6, 100167. [Google Scholar] [CrossRef]
- Islam, A.; Pattnaik, N.; Moula, M.M.; Rötzer, T.; Pauleit, S.; ARahman, M. Impact of urban green spaces on air quality: A study of PM10 reduction across diverse climates. Sci. Total Environ. 2024, 955, 176770. [Google Scholar] [CrossRef]
- Reiminger, N.; Jurado, X.; Maurer, L.; Vazquez, J.; Wemmert, C. Advancing urban air quality modeling with solar radiation-included computational fluid dynamics simulations. Atmos. Pollut. Res. 2025, 16, 102383. [Google Scholar] [CrossRef]
- HBRC. The Egyptian Code for Enhancing Energy Use in Buildings. 2006. Available online: https://www.hbrc.edu.eg/en (accessed on 1 April 2025).
- Noaa. 2025. Available online: http://www.noaa.gov/ (accessed on 1 April 2025).
- Meteoblue. 2025. Available online: https://www.meteoblue.com (accessed on 1 April 2025).
- ANSI/ASHRAE Standard 62.1-2019; Ventilation for Acceptable Indoor Air Quality. American Society of Heating, Refrigerating and Air-Conditioning Engineers: Atlanta, GA, USA, 2019.
- Mahmoud, R.M.A. Multi-objective Approach for Optimizing Buildings’ Forms and Kinetic Façade Systems in Office Buildings. Mansoura Eng. J. 2024, 49, 3. [Google Scholar] [CrossRef]
- Muhaisen, A.S. Ventilation performance of courtyards as a passive cooling strategy in hot climates. Renew. Energy 2006, 31, 2061–2071. [Google Scholar]
- Al-Masri, N.; Abu-Hijleh, B. Courtyard housing in midrise buildings: An environmental assessment in hot-arid climate. Renew. Sustain. Energy Rev. 2012, 16, 1892–1898. [Google Scholar] [CrossRef]
- Abdallah, A.S.H.; Mahmoud, R.M.A. Sustainable Mitigation Strategies for Enhancing Student Thermal Comfort in the Educational Buildings of Sohag University. Buildings 2025, 15, 2048. [Google Scholar] [CrossRef]
- Persily, A.; de Jonge, L. Carbon dioxide generation rates for building occupants. Indoor Air 2017, 27, 868–879. [Google Scholar] [CrossRef]
- Xu, X.; Yin, C.; Wang, W.; Xu, N.; Hong, T.; Li, Q. Revealing Urban Morphology and Outdoor Comfort through Genetic Algorithm-Driven Urban Block Design in Dry and Hot Regions of China. Sustainability 2019, 11, 3683. [Google Scholar] [CrossRef]
- Norouziasas, A.; Ha, P.P.; Ahmadi, M.; Rijal, H.B. Evaluation of urban form influence on pedestrians’ wind comfort. Build. Environ. 2022, 224, 109522. [Google Scholar] [CrossRef]
- Saura, R.B.D.; Andante, R.J.M. Detection of cyanide in freshwater fishes relative to sex dimorphism using landmark-based geometric morphometrics in Agusan del Sur, Philippines. Int. J. Biosci. 2018, 12, 2222–5234. [Google Scholar] [CrossRef]
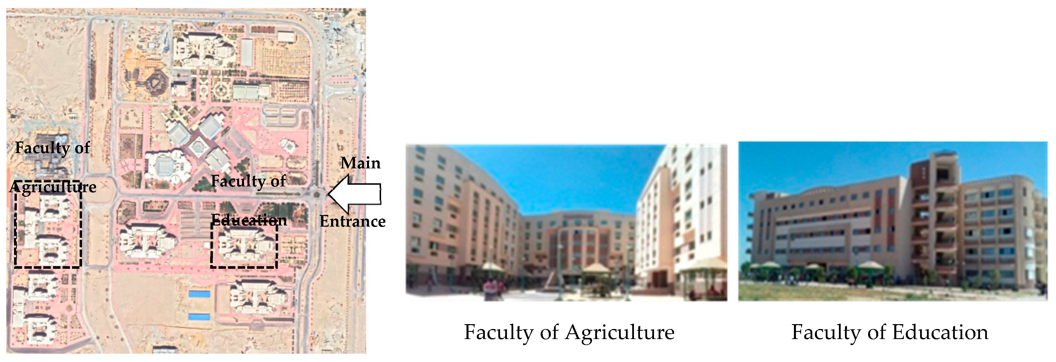

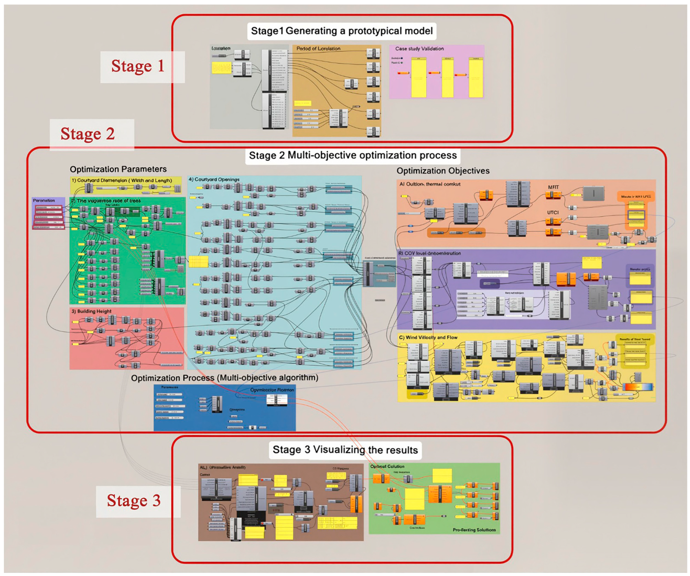
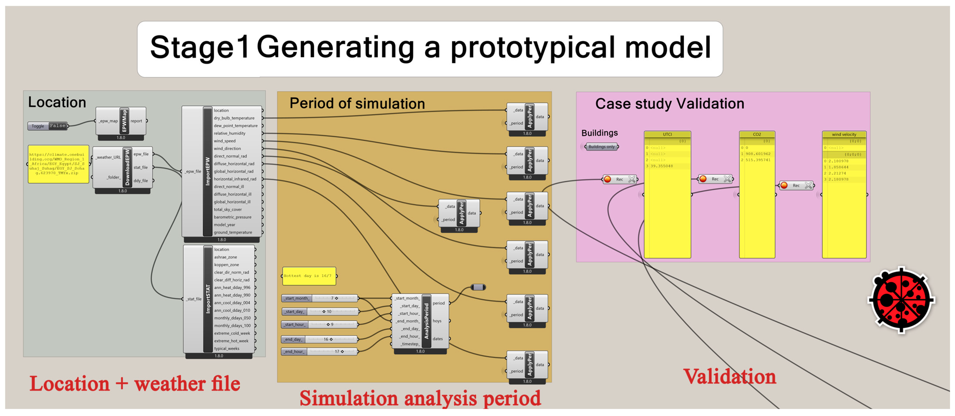
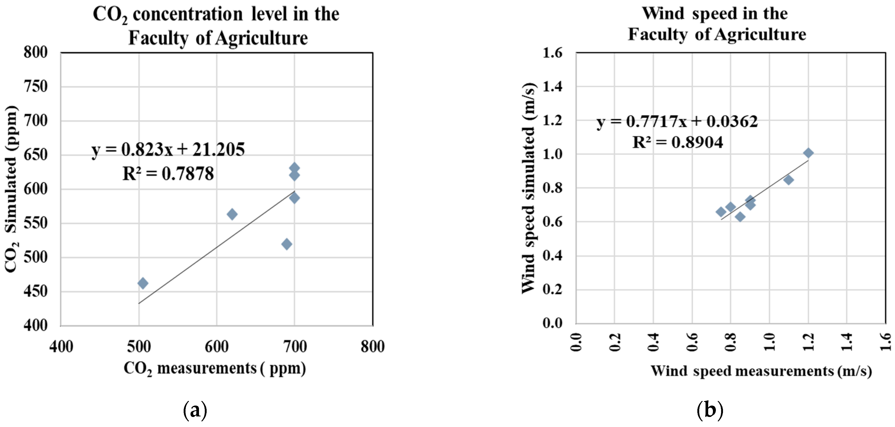
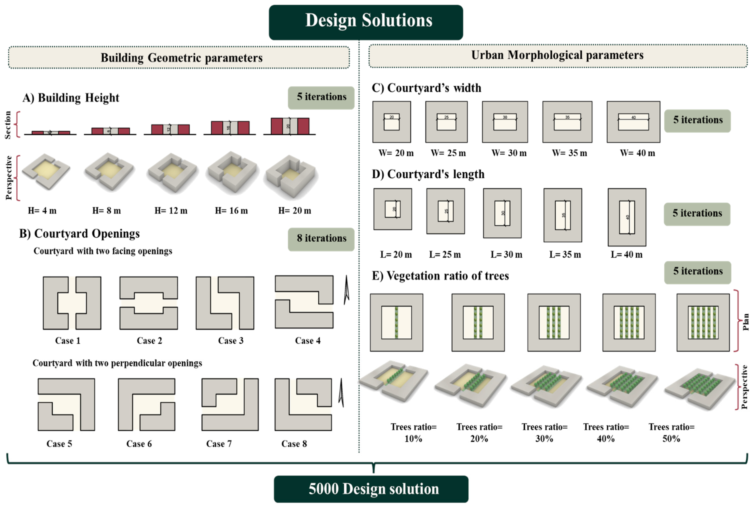
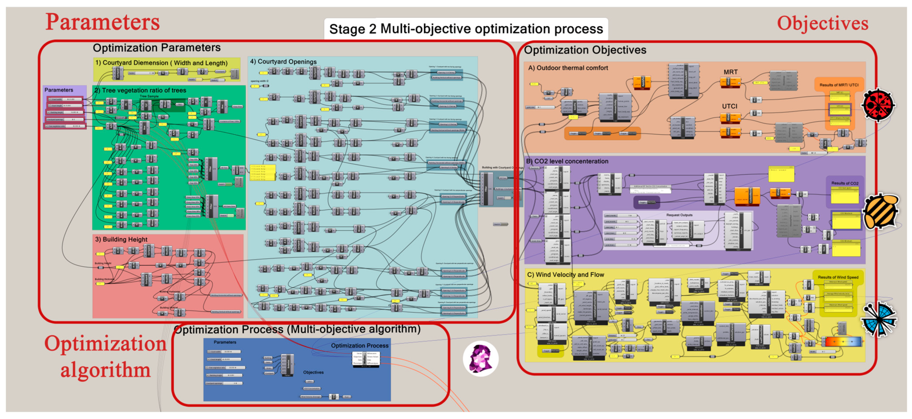
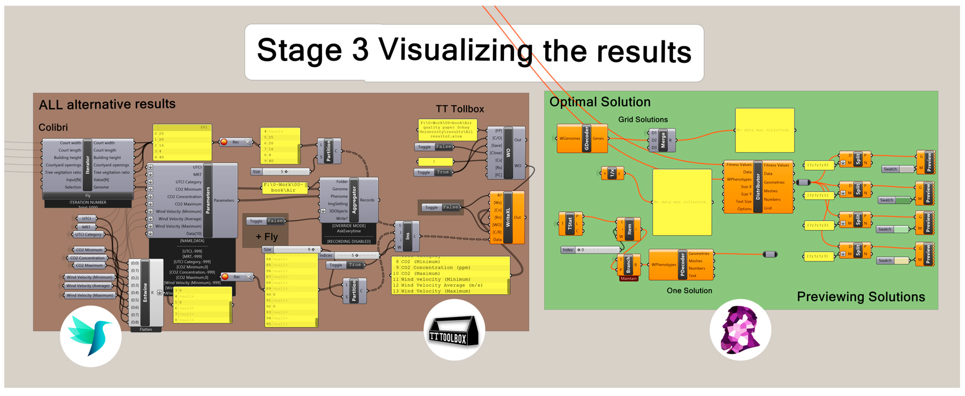
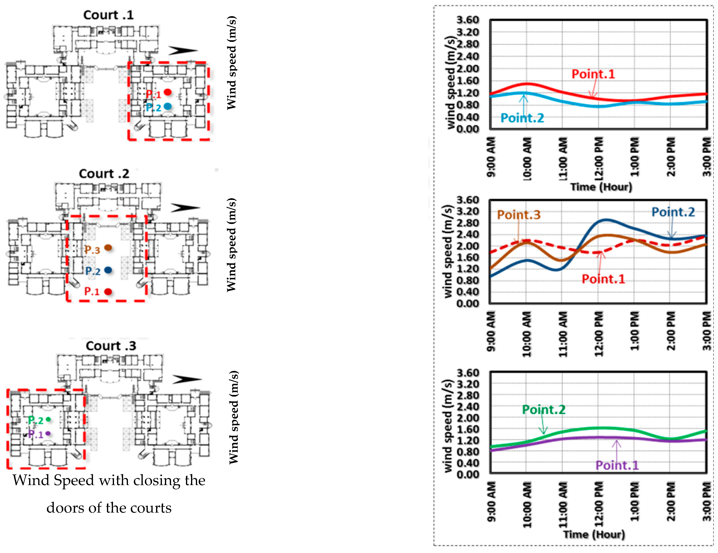
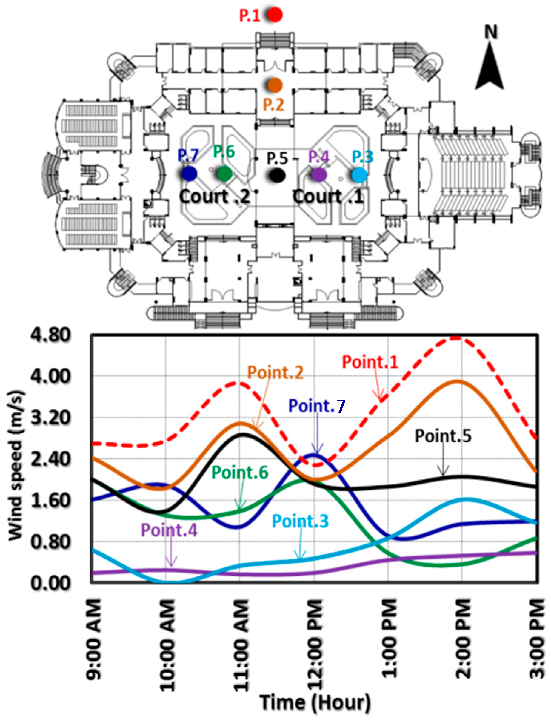
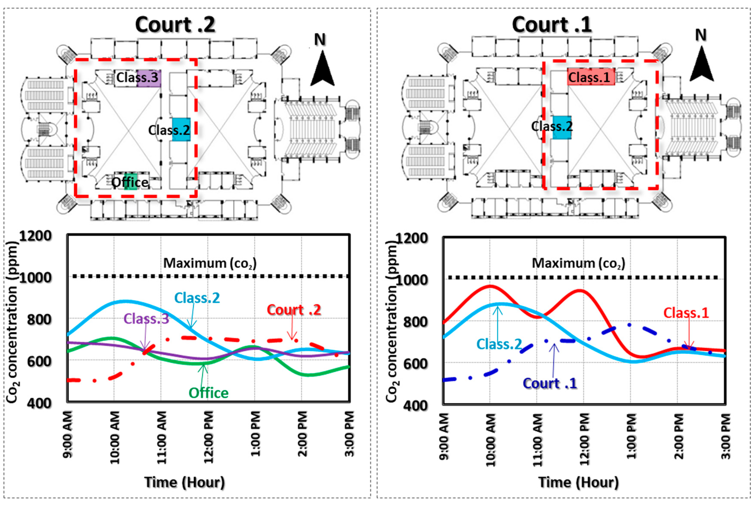
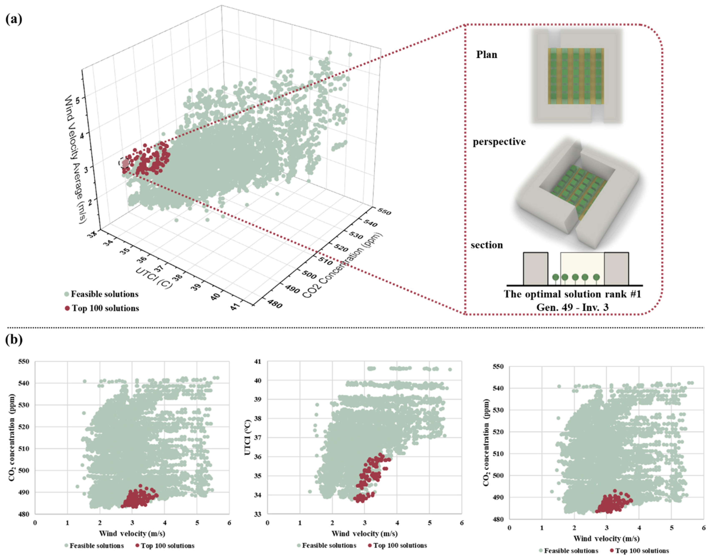
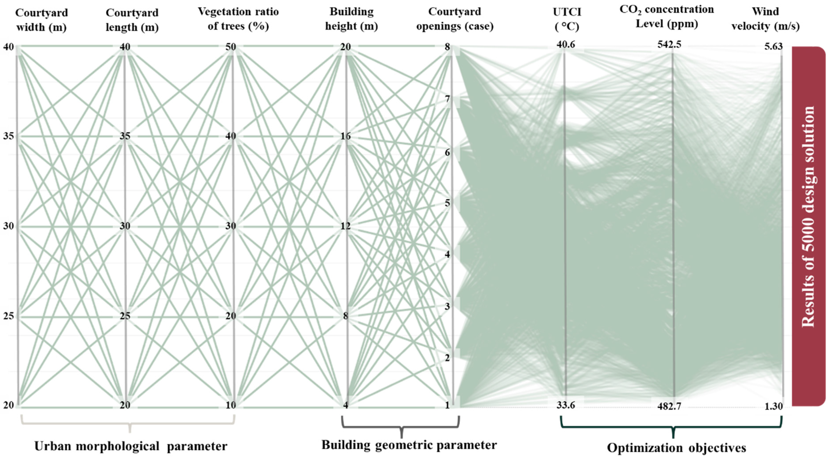
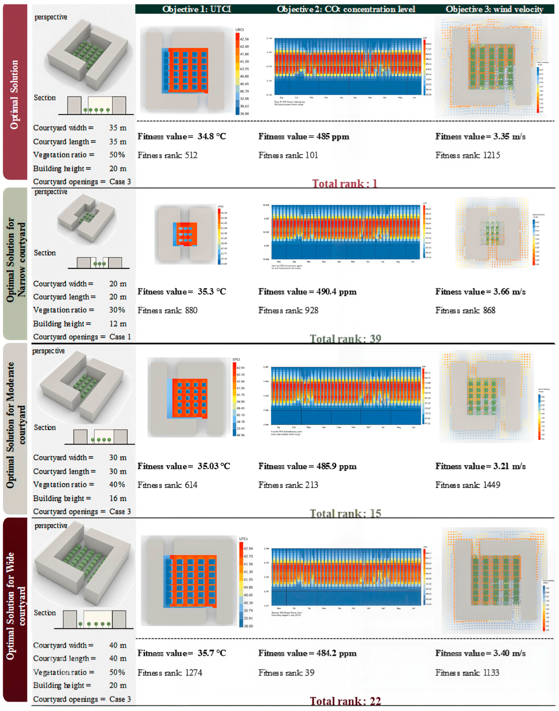
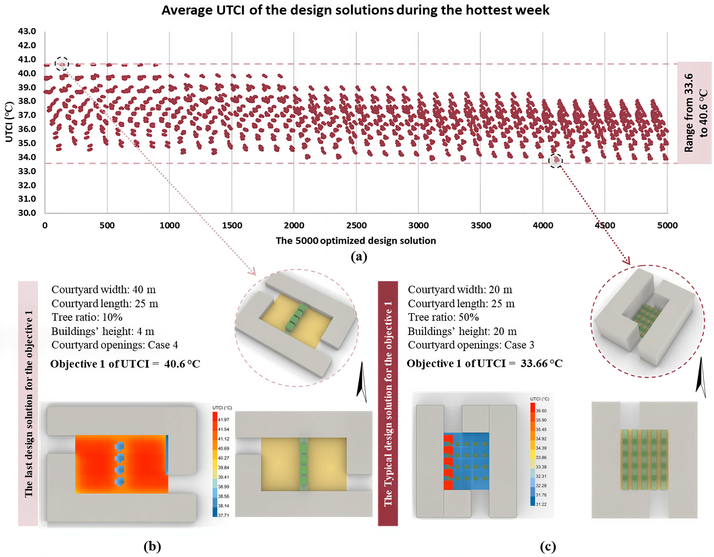






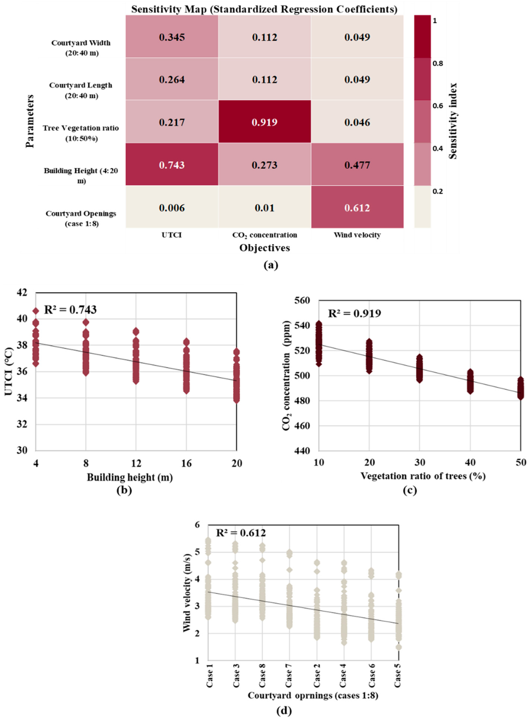

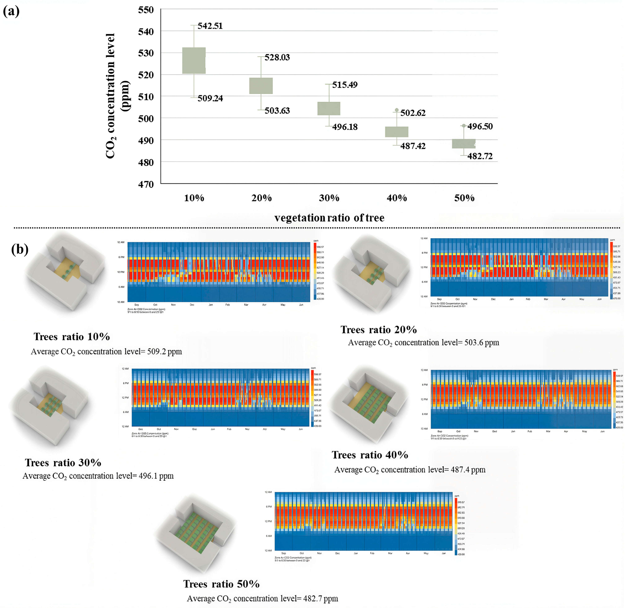
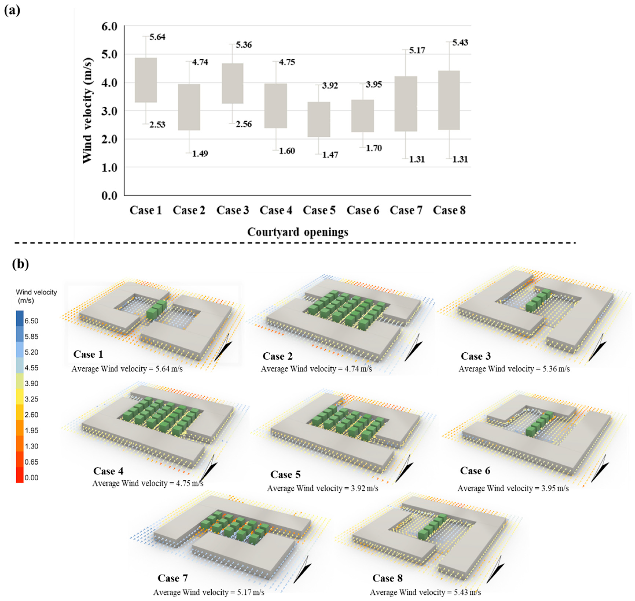
| Parameters | Instruments | Accuracy | Range | Measurement Interval |
|---|---|---|---|---|
| Wind speed in courtyards | EA3000 Standard Handheld Anemometer | ±5%, +0.1 m/s | 0.2 m/s to 30 m/s | Every 1 min |
| Concentration of CO2 in spaces and courtyards | TR-76Ui | 1%, ±1 °C | (0 to 45 °C) (10% to 90% RH) | Every 30 s |
| Inputs Data | Value |
|---|---|
| Location | Sohag City, Egypt (26°32′59″ N, 31°42′0.003″ E) |
| Weather file | Sohag.AP SJ EGY 623980 TMYx |
| Simulation period | The hottest week from 10 July to 16 July in the scheduled hours from 9:00 to 17:00 |
| North angle | 0° |
| Simulation grid | 1 m × 1 m |
| Simulation height | Pedestrian level 1.8 m |
| Algorithm | Non-Dominated Sorting Genetic Algorithm II (NSGA-II) |
| Generation number | 50 |
| Population size | 10 |
| Random seed | 1 |
Disclaimer/Publisher’s Note: The statements, opinions and data contained in all publications are solely those of the individual author(s) and contributor(s) and not of MDPI and/or the editor(s). MDPI and/or the editor(s) disclaim responsibility for any injury to people or property resulting from any ideas, methods, instructions or products referred to in the content. |
© 2025 by the authors. Licensee MDPI, Basel, Switzerland. This article is an open access article distributed under the terms and conditions of the Creative Commons Attribution (CC BY) license (https://creativecommons.org/licenses/by/4.0/).
Share and Cite
Abdallah, A.S.H.; Mahmoud, R.M.A.; Ragab, A.; Gomaa, M.M. A Multi-Objective Optimization Method for Enhancing Outdoor Environmental Quality in University Courtyards in Hot Arid Climates. Buildings 2025, 15, 3140. https://doi.org/10.3390/buildings15173140
Abdallah ASH, Mahmoud RMA, Ragab A, Gomaa MM. A Multi-Objective Optimization Method for Enhancing Outdoor Environmental Quality in University Courtyards in Hot Arid Climates. Buildings. 2025; 15(17):3140. https://doi.org/10.3390/buildings15173140
Chicago/Turabian StyleAbdallah, Amr Sayed Hassan, Randa Mohamed Ahmed Mahmoud, Ayman Ragab, and Mohammed M. Gomaa. 2025. "A Multi-Objective Optimization Method for Enhancing Outdoor Environmental Quality in University Courtyards in Hot Arid Climates" Buildings 15, no. 17: 3140. https://doi.org/10.3390/buildings15173140
APA StyleAbdallah, A. S. H., Mahmoud, R. M. A., Ragab, A., & Gomaa, M. M. (2025). A Multi-Objective Optimization Method for Enhancing Outdoor Environmental Quality in University Courtyards in Hot Arid Climates. Buildings, 15(17), 3140. https://doi.org/10.3390/buildings15173140












