Modelling the Effect of Smoke on Evacuation Strategies in Hospital Buildings
Abstract
1. Introduction
2. Methodology
2.1. Description of Building
2.2. Selection of FDS Model
2.3. Pathfinder Model
Pathfinder Data Inputs
- (a)
- Evacuation Profiles
- (b)
- Behavioral Roles
- (c)
- Evacuation Simulation Settings
2.4. Model Validation
2.4.1. Post-Anesthesia Care Unit
2.4.2. General Ward
2.5. Need of Smoke Propagation Data in Evacuation Model
2.6. Effect of Change in Location of Source of Fire in a Story
3. Effect of Smoke and Fire Spread on Evacuation Times
3.1. Parametric Study Details
3.1.1. Number of Stories
3.1.2. Location of Stairways
3.1.3. Number of Stairways
3.1.4. Stairway Width
3.1.5. Mobility and Speed of Occupants
3.1.6. Location of Fire
3.1.7. Role of Situational Awareness
4. Limitations and Future Research
5. Conclusions
- Incorporating smoke propagation and visibility loss into hospital evacuation models yields more realistic predictions and avoids significant underestimation of evacuation times that can occur when these effects are omitted.
- The effectiveness of fire evacuation in hospital settings depends strongly on egress parameters, particularly the number, width, and placement of stairways, as well as the location of the fire. Strategic design, including at least one stairway outside the core and hybrid layouts with additional stairways on lower floors, can substantially reduce congestion and improve flow during lower story fire scenarios, where evacuation is more challenging and risk levels are significantly higher.
- Stairway capacity and occupant mobility should be addressed in combination. Increasing stairway width substantially improves evacuation efficiency, particularly in hospitals with a high proportion of low-speed evacuees.
- Optimized egress parameters alone are sometimes insufficient to ensure a safe evacuation framework. The incorporation of situational awareness measures such as alerts, dynamic signage, or mobile applications can further reduce evacuation times by enabling informed decision-making, minimizing disorientation, and improving occupant flow. Thus, more research should be conducted to explore this area.
- In regions with limited code enforcement, as can be prevalent in some developing countries, the proposed framework integrating smoke propagation data with assisted evacuation modelling provides a practical basis for scenario-based planning. Recommendations on stairway width, number, and placement can be adapted to local construction practices to improve safety.
Author Contributions
Funding
Data Availability Statement
Acknowledgments
Conflicts of Interest
References
- NFIRS. NFIRS Data Snapshot, Medical Facility Fires. U.S. Fire Administration. 2014–2016. Available online: www.usfa.fema.gov/statistics/reports (accessed on 14 December 2024).
- Bayuo, J.; Duodu, P.A. Hospital Fire Outbreaks Before and During the COVID-19 Pandemic in Low- and Middle-Income Settings. J. Patient Saf. 2023, 19, 223–228. [Google Scholar] [CrossRef]
- Verzoni, A. Baghdad’s catastrophic hospital fire is part of a larger trend of oxygen-rich environments fueling fires at hospitals around the world. A lack of code compliance remains the underlying issue. NFPA J. 2021. Available online: https://www.nfpa.org/News-and-Research/Publications-and-media/NFPA-Journal/2021/Summer-2021/News-and-Analysis/Dispatches (accessed on 21 August 2024).
- Feng, E. 12 are Arrested After a Beijing Hospital Fire Killed 29 People. NPR News, 19 April 2023. Available online: https://www.npr.org/2023/04/19/1170849984/beijing-hospital-fire-arrests-deaths (accessed on 21 August 2024).
- Kodur, V.; Kumar, P.; Rafi, M.M. Fire hazard in buildings: Review, assessment and strategies for improving fire safety. PSU Res. Rev. 2020, 4, 1–23. [Google Scholar] [CrossRef]
- Kodur, V.K.R.; Venkatachari, S.; Naser, M.Z. Egress Parameters Influencing Emergency Evacuation in High-Rise Buildings. Fire Technol. 2020, 56, 2035–2057. [Google Scholar] [CrossRef]
- Ivanov, M.L.; Chow, W.K. Experimental and numerical evacuation study in tall office building. J. Build. Eng. 2023, 76, 107103. [Google Scholar] [CrossRef]
- Abir, I.M.; Mohd Ibrahim, A.; Toha, S.F.; Shafie, A.A. A review on the hospital evacuation simulation models. Int. J. Disaster Risk Reduct. 2022, 77, 103025. [Google Scholar] [CrossRef]
- Alonso-Gutierrez, V.; Ronchi, E. The simulation of assisted evacuation in hospitals. In Proceedings of the Fire and Evacuation Modelling Technical Conference (FEMTC 2016), Torresmolinos, Spain, 16–18 November 2016. [Google Scholar]
- Rahouti, A.; Lovreglio, R.; Jackson, P.; Datoussaïd, S. Evacuation Data from a Hospital Outpatient Drill: The Case Study of North Shore Hospital. In Proceedings of the 9th International Conference on Pedestrian and Evacuation Dynamics (PED2018), Lund, Sweden, 21–24 August 2018. [Google Scholar]
- Rahouti, A.; Lovreglio, R.; Gwynne, S.; Jackson, P.; Datoussaïd, S.; Hunt, A. Human behaviour during a healthcare facility evacuation drills: Investigation of pre-evacuation and travel phases. Saf. Sci. 2020, 129, 104754. [Google Scholar] [CrossRef]
- Gwynne, S.; Galea, E.R.; Parke, J.; Hickson, J. The Collection and Analysis of Pre-evacuation Times Derived from Evacuation Trials and Their Application to Evacuation Modelling. Fire Technol. 2003, 39, 173–195. [Google Scholar] [CrossRef]
- Hunt, A.; Galea, E.R.; Lawrence, P.J. An analysis and numerical simulation of the performance of trained hospital staff using movement assist devices to evacuate people with reduced mobility. Fire Mater. 2015, 39, 407–429. [Google Scholar] [CrossRef]
- Lovreglio, R.; Kuligowski, E.; Gwynne, S.; Boyce, K. A pre-evacuation database for use in egress simulations. Fire Saf. J. 2019, 105, 107–128. [Google Scholar] [CrossRef]
- Huang, Y.H. Using Fire Dynamics Simulator to reconstruct a fire scene in a hospital-based long-term care facility. J. Loss Prev. Process Ind. 2022, 80, 104863. [Google Scholar] [CrossRef]
- Xu, M.; Peng, D. Pyrosim-based numerical simulation of fire safety and evacuation behaviour of college buildings. Int. J. Saf. Secur. Eng. 2020, 10, 293–299. [Google Scholar] [CrossRef]
- Xiao, M.; Zhou, X.; Pan, X.; Wang, Y.; Wang, J.; Li, X.; Sun, Y.; Wang, Y. Simulation of emergency evacuation from construction site of prefabricated buildings. Sci. Rep. 2022, 12, 2732. [Google Scholar] [CrossRef] [PubMed]
- Hostikka, S.; Korhonen, T.; Paloposki, T.; Rinne, T.; Matikainen, K.; Heliövaara, S. Development and Validation of FDS+Evac for Evacuation Simulations. In Project Summary Report (VTT Tiedotteita—Research Notes; No. 2421); VTT Technical Research Centre of Finland: Espoo, Finland, 2007. [Google Scholar]
- Zhou, J.; Song, X.; Zhang, Z. A new method of evacuation under fire environment. In Communications in Computer and Information Science; Springer: Singapore, 2016; pp. 340–348. [Google Scholar]
- Coskun, G.; Demir, U.; Soyhan, H.S. Investigation of the Smoke Ventilation and Evacuation Strategies to Decrease Smoke Poisoning Risk by Coupling Fire and Evacuation Simulations. J. Appl. Fluid Mech. 2022, 15, 659–671. [Google Scholar] [CrossRef]
- Khan, E.A.; Ahmed, M.A.; Khan, E.H.; Majumder, S.C. Fire Emergency Evacuation Simulation of a Shopping Mall Using Fire Dynamic Simulator (FDS). J. Chem. Eng. 2017, 30, 32–36. [Google Scholar] [CrossRef][Green Version]
- Zou, B.; Lu, C.; Li, Y. Simulation of a hospital evacuation including wheelchairs based on modified cellular automata. Simul. Model. Pract. Theory 2020, 99, 102018. [Google Scholar] [CrossRef]
- Kodur, V.; Jha, A.; Lajnef, N. Critical Egress Parameters Governing Assisted Evacuation in Hospital Buildings. Fire 2024, 7, 85. [Google Scholar] [CrossRef]
- Floor Plans. Block 162. Available online: http://www.block162.com/stacking-plan/ (accessed on 25 June 2024).
- NFPA. NFPA 101: Life Safety Code; National Fire Protection Association (NFPA): Quincy, MA, USA, 2018. [Google Scholar]
- ICC. IBC 2018: International Building Code; International Code Council (ICC): Country Club Hills, IL, USA, 2019. [Google Scholar]
- ISO 21542:2021; Building Construction—Accessibility and Usability of the Built Environment. International Organization for Standardization (ISO): Geneva, Switzerland, 2015.
- Thunderhead Engineering. PyroSim 2024.1.0702 Version: PyroSim—User Manual; Thunderhead Engineering: Manhattan, KS, USA, 2024. [Google Scholar]
- Baguian, A.F.; Koucka Ouiminga, S.; Longuet, C.; Caro-Bretelle, A.-S.; Corn, S.; Bere, A.; Sonnier, R. Influence of Density on Foam Collapse under Burning. Polymers 2020, 12, 1225. [Google Scholar] [CrossRef]
- Klote, J.H. Considerations of Stack Effect in Building Fires; NIST IR 89-4035; National Institute of Standards and Technology: Gaithersburg, MD, USA, 1989. [Google Scholar] [CrossRef]
- Thunderhead Engineering. Pathfinder 2024.1.0813 Version: Pathfinder—Technical Reference Manual; Thunderhead Engineering: Manhattan, KS, USA, 2024. [Google Scholar]
- Hurley, M.J.; Gottuk, D.T.; Hall, J.R., Jr.; Harada, K.; Kuligowski, E.; Puchovsky, M.; Torero, J.; Watts, J.M.; Wieczorek, C. SFPE Handbook of Fire Protection Engineering, 5th ed.; Springer: New York, NY, USA, 2015. [Google Scholar]
- Fridolf, K.; Nilsson, D.; Frantzich, H.; Ronchi, E.; Arias, S. Walking Speed in Smoke: Representation in Life Safety Verifications. In Proceedings of the SFPE Europe Conference & Expo on Fire Safety Engineering, Rotterdam, The Netherlands, 7–8 February 2018. [Google Scholar]
- Thunderhead Engineering. Pathfinder 2024.1.0813 Version: Pathfinder—Verification and Validation; Thunderhead Engineering: Manhattan, KS, USA, 2024. [Google Scholar]
- Geoerg, P.; Lovreglio, R. Decoding Hospital Evacuation Drills: Pre-evacuation and Movement Analysis in New Zealand. Fire Technol. 2025. [Google Scholar] [CrossRef]
- ISO 16738:2015; Fire Safety Engineering—Assessment and Verification of Mathematical Fire Models. International Organization for Standardization (ISO): Geneva, Switzerland, 2015.
- Song, D.; Park, H.; Bang, C.; Agnew, R.; Charter, V. Spatial Familiarity and Exit Route Selection in Emergency Egress. Fire Technol. 2019, 55, 2269–2287. [Google Scholar] [CrossRef]
- Morales, A.; Alcarria, R.; Martin, D.; Robles, T. Enhancing evacuation plans with a situation awareness system based on end-user knowledge provision. Sensors 2014, 14, 11153–11178. [Google Scholar] [CrossRef]
- Vadlamani, V.K.; Bhattarai, M.; Ajith, M.; Martınez-Ramon, M. A Novel Indoor Positioning System for Unprepared Firefighting Scenarios. arXiv 2020, arXiv:2008.01344. Available online: https://arxiv.org/abs/2008.01344 (accessed on 12 December 2024).
- Bhattarai, M. Integrating Deep Learning and Augmented Reality to Enhance Situational Awareness in Firefighting Environments. Ph.D. Thesis, Electrical and Computer Engineering, University of New Mexico, Albuquerque, NM, USA, 2021. [Google Scholar]
- Tronstad, T.V.; Jenssen, G.D.; Moscoso, C.; Södersten, C.; Zaikonnikov, E. Sound signals to improve evacuation in road tunnels. Fire Saf. J. 2021, 125, 103431. [Google Scholar] [CrossRef]
- Guest, J.; Eaglin, T.; Subramanian, K.; Ribarsky, W. Interactive analysis and visualization of situationally aware building evacuations. Inf. Vis. 2015, 14, 204–222. [Google Scholar] [CrossRef]
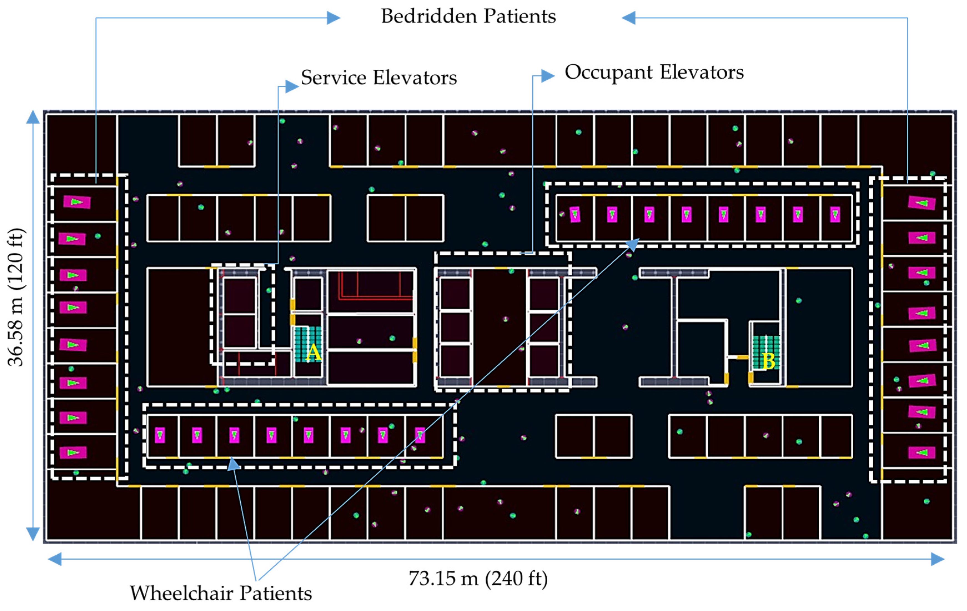
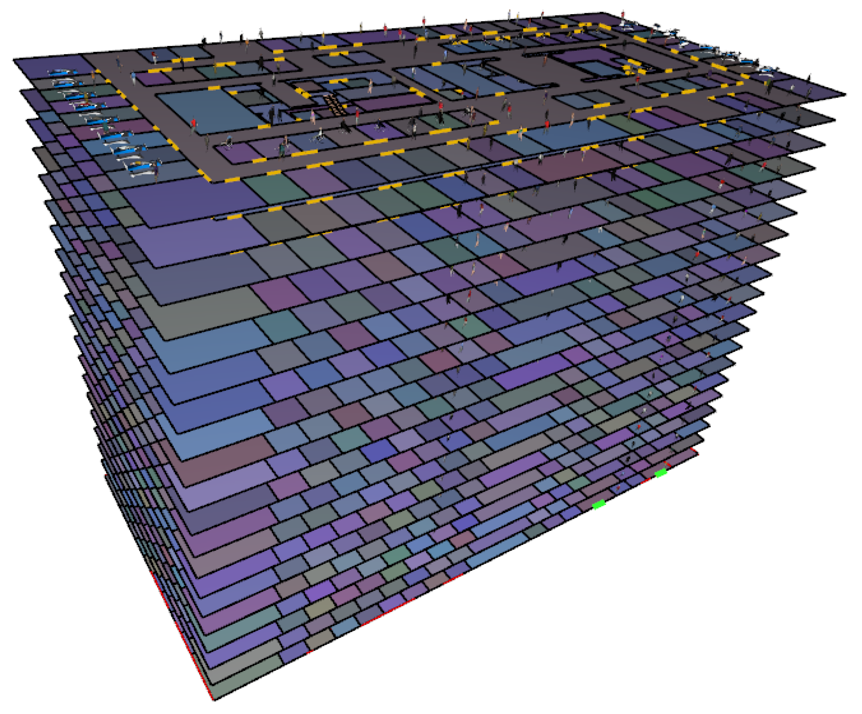

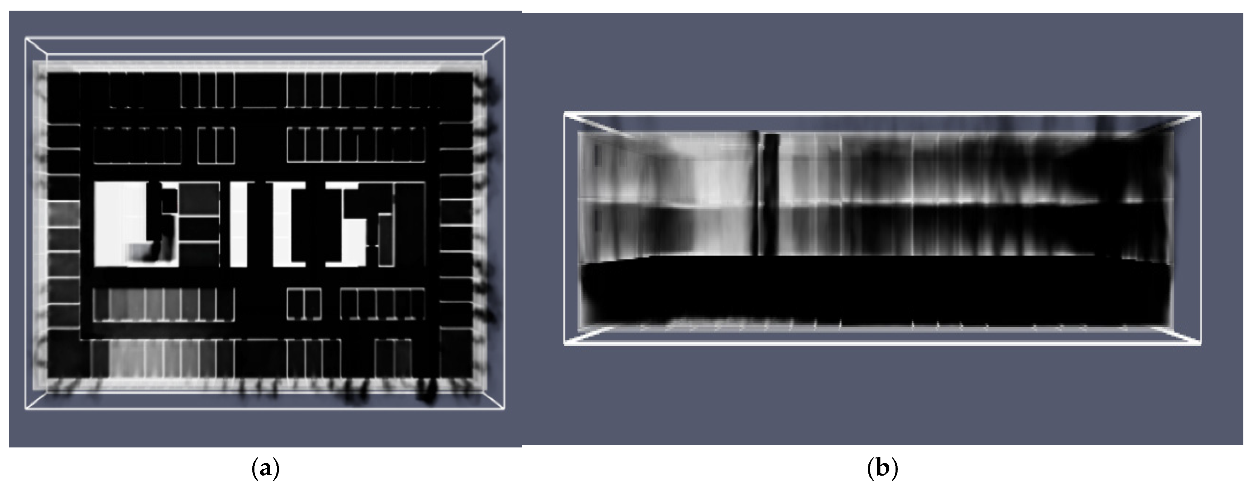
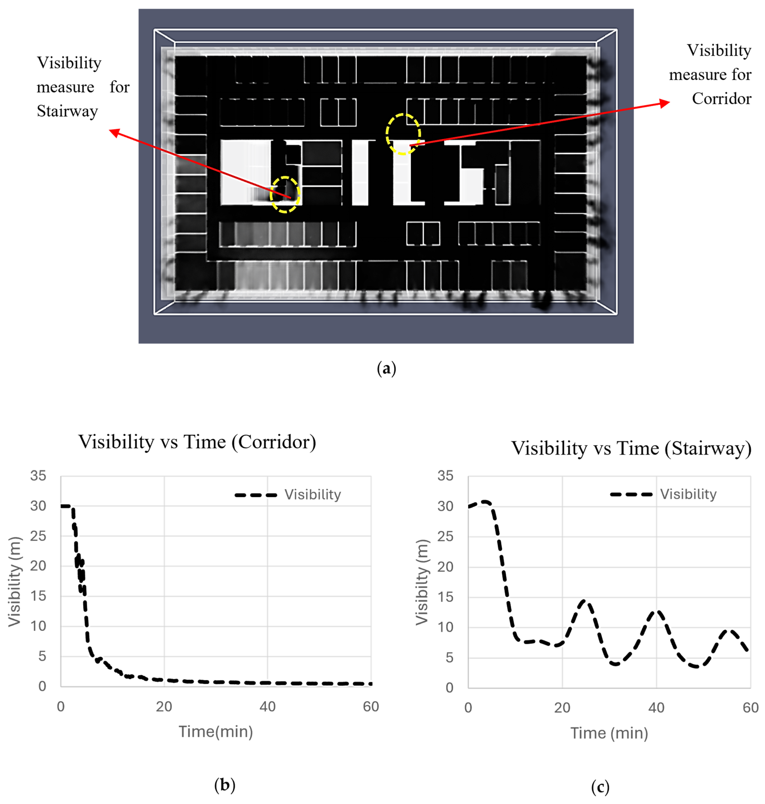
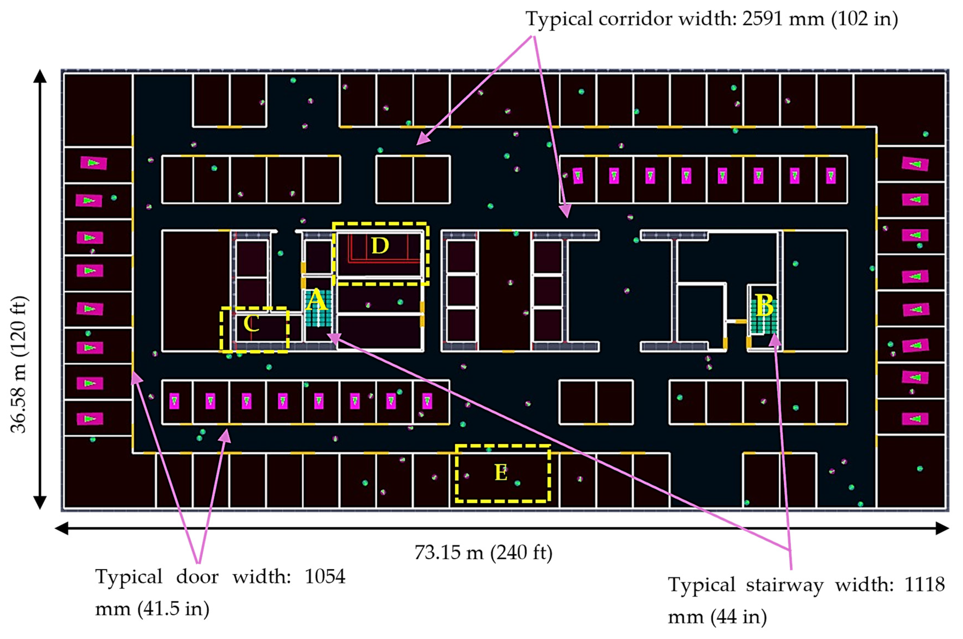
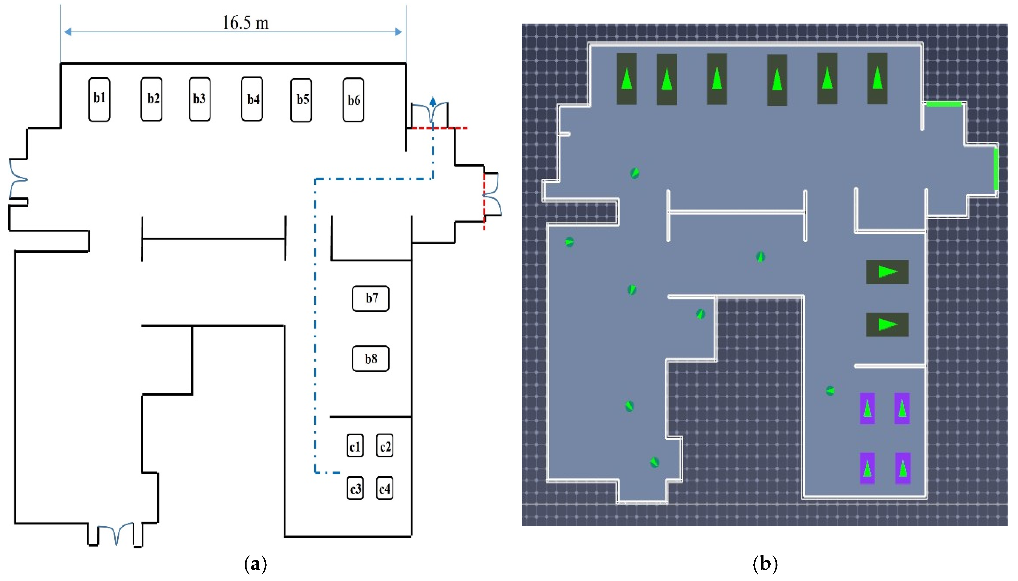
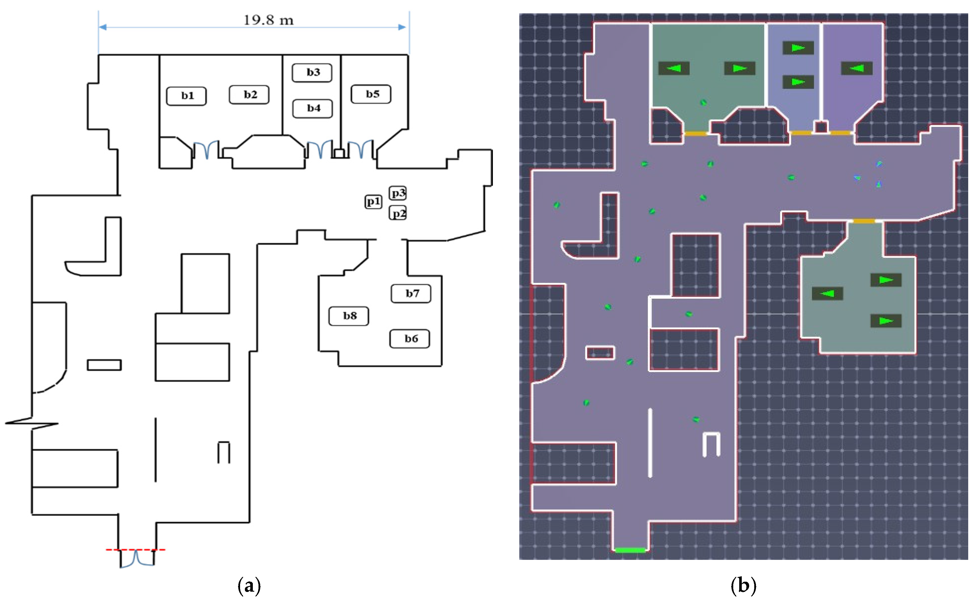
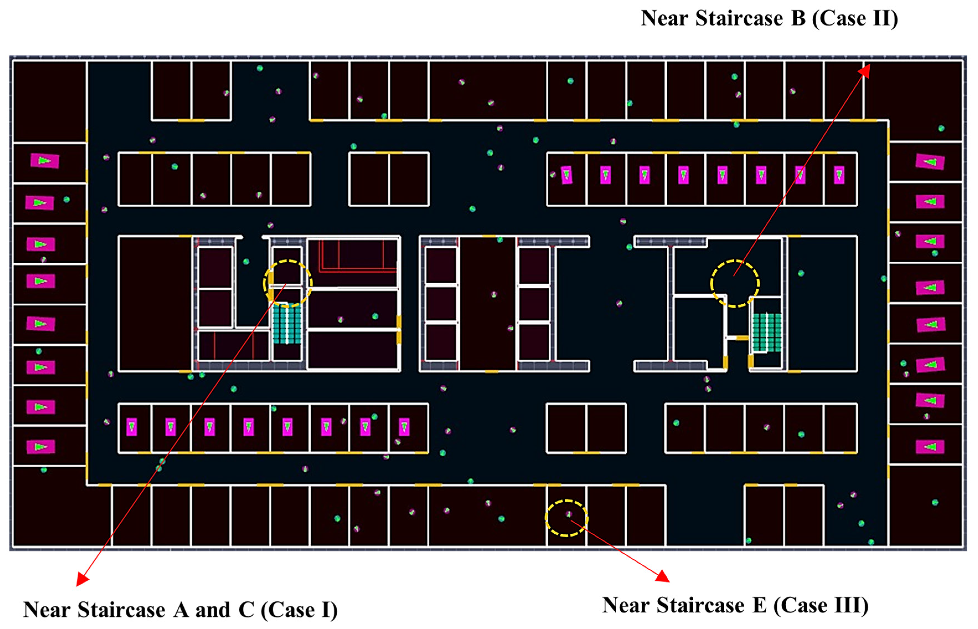
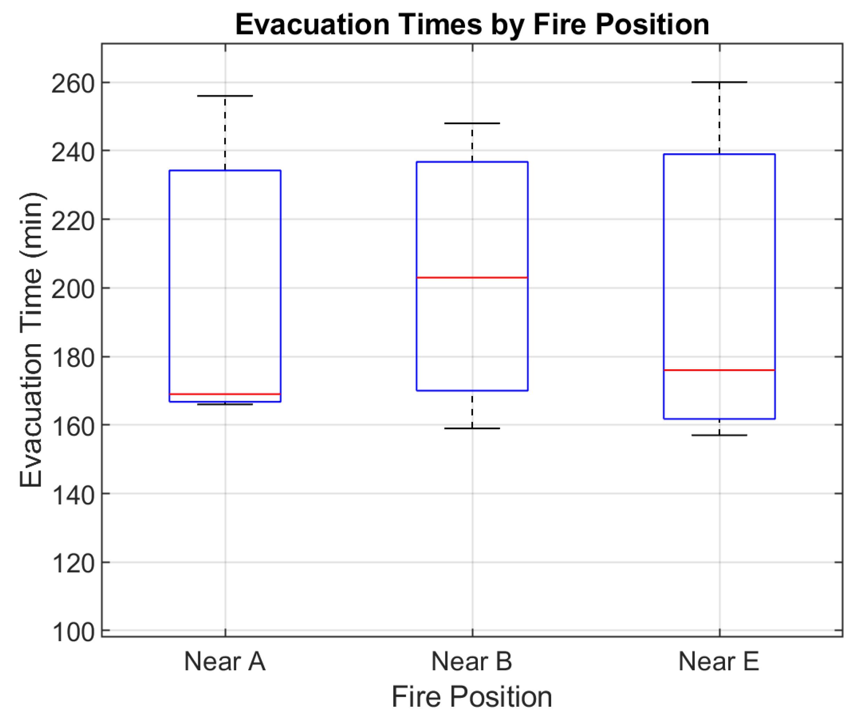



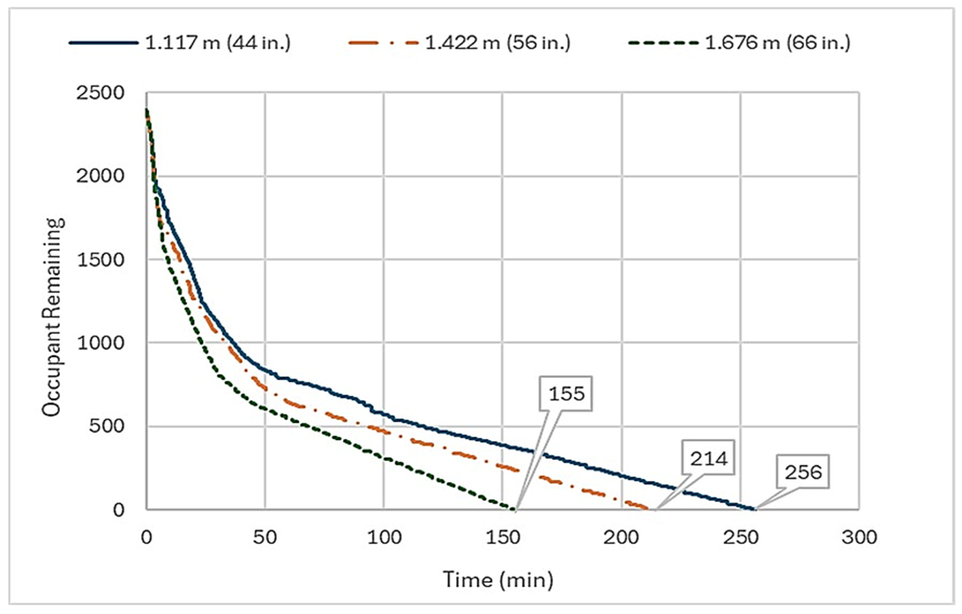
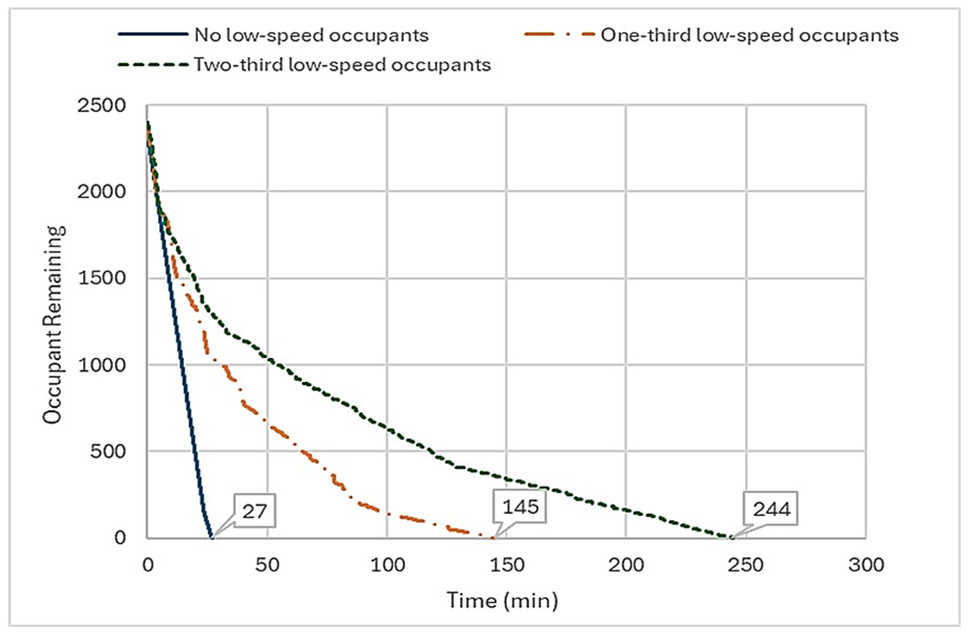


| Input | Characteristics | |
|---|---|---|
| HRRPUA | 500 kW/m2 | |
| Material | Fuel Type | Polyurethane foam (GM37) |
| Chemical Formula | C1.0H1.8O0.17N0.17 | |
| CO Yield (YCO) | 0.024 | |
| Soot Yield (Ys) | 0.113 | |
| Burner Area | 1m × 1m |
| Profile Name | No. of Occupant Per Floor | Profile Detail | Evacuation Mode | Travel Speed (m/s) | Source for Travel Speed |
|---|---|---|---|---|---|
| Assisted_Bed | 16 | Bedridden Patient | Assisted by staff | 0.52 (1.7 ft/s) | Rahouti et al. [11] |
| Assisted_WC | 16 | Wheelchair Patient | Assisted by staff | 0.52 (1.7 ft/s) | Rahouti et al. [11] |
| Assistant | 48 | Nurses and other medical staff with supporting roles | Assisting the Patient | 1.19 (3.92 ft/s) | SPFE handbook for density less than 0.05 person/ft2 [32] |
| Non-Assisted | 40 | Healthy Patient, Visitors and doctors with no supporting roles | Self-Evacuation | 1.19 (3.92 ft/s) | SPFE handbook for density less than 0.05 person/ft2 [32] |
| Assistance Device | Size (m) | Assistant Required Per Device |
|---|---|---|
| Hospital bed | 0.76 × 2.15 × 1 (2.5 × 7.05 × 3.28) ft | 2 |
| Wheelchair | 1 × 1.32 × 1 (3.28 × 4.33 × 3.28) ft | 1 |
| Varied Parameter (No. of Stairway) | Evacuation Time (min) with Smoke Data | Evacuation Time (min) (Without Smoke Data) |
|---|---|---|
| A-B-C | 256 | 103 |
| A-B-D | 169 | 77 |
| A-B-E | 166 | 70 |
| Case | Position of Fire | Evacuation Time (min) | ||
|---|---|---|---|---|
| A-B-C | A-B-D | A-B-E | ||
| I | Near A | 256 | 169 | 166 |
| II | Near B | 248 | 203 | 159 |
| III | Near E | 260 | 176 | 157 |
| Varied Parameter | Cases | Staircase Used | Evacuation Time (min) | Modification Factor for Walking Speed |
|---|---|---|---|---|
| Situational Awareness | 2 Staircase | AB | 205 | 10% |
| 2 Staircase | AB | 154 | 20% | |
| 2 Staircase | AB | 159 | 30% | |
| 2 Staircase | AB | 142 | 35% | |
| 3 Staircase | ABE | 131 | 10% | |
| 3 Staircase | ABE | 99 | 20% | |
| 3 Staircase | ABE | 95 | 30% | |
| 3 Staircase | ABE | 105 | 35% |
| Varied Parameter | Cases | Staircase Used | Near A | Near B | Near E | Evacuation Time (min) Kodur et al. [23] (Without Smoke Effects) | Remarks |
|---|---|---|---|---|---|---|---|
| Evacuation Time (min) | |||||||
| No. of Stories | 5 stories | ABC | 23 | 32 | 24 | - | - |
| 10 stories | ABC | 97 | 100 | 100 | 49 | - | |
| 20 stories | ABC | 256 | 248 | 260 | 103 | - | |
| 30 stories | ABC | 358 | 380 | 408 | 128 | - | |
| Location of Stairway | 3 stairways within core | ABC | 256 | 248 | 260 | 103 | - |
| 3 stairways within core | ABD | 169 | 203 | 176 | 77 | - | |
| 2 stairways in core and 1 outside core | ABE | 166 | 159 | 157 | 70 | - | |
| No of Stairways | 2 stairways | AB | 244 | 250 | 239 | 98 | - |
| 3 stairways | ABE | 166 | 159 | 157 | 70 | - | |
| 2 in top 10 and 3 in bottom | ABE | 176 | 204 | 173 | 77 | - | |
| Staircase width | 1.117 m (44 in.) | ABC | 256 | 248 | 260 | 103 | - |
| 1.422 m (56 in.) | ABC | 214 | 220 | 217 | 94 | - | |
| 1.676 m (66 in.) | ABC | 155 | 158 | 156 | 83 | - | |
| No. of low-speed occupant | None | AB | 27 | 45 | 28 | 28 | - |
| One-third of the total occupants per floor | AB | 145 | 167 | 169 | 79 | - | |
| Two-third of the total occupants per floor | AB | 244 | 250 | 239 | 98 | - | |
| Location of Fire | 3rd to 6th story | AB | 244 | 250 | 239 | 170 | - |
| 9th to 12th story | AB | 193 | 192 | 191 | 148 | - | |
| 15th to 18th story | AB | 132 | 137 | 133 | 125 | - | |
| Situational Awareness | 2 Staircase | AB | 205 | 213 | 220 | - | 10% * |
| 2 Staircase | AB | 154 | 166 | 167 | - | 20% * | |
| 2 Staircase | AB | 159 | 164 | 166 | - | 30% * | |
| 2 Staircase | AB | 142 | 164 | 167 | - | 35% * | |
| 3 Staircase | ABE | 131 | 142 | 142 | - | 10% * | |
| 3 Staircase | ABE | 99 | 116 | 114 | - | 20% * | |
| 3 Staircase | ABE | 95 | 117 | 102 | - | 30% * | |
| 3 Staircase | ABE | 105 | 118 | 118 | - | 35% * | |
Disclaimer/Publisher’s Note: The statements, opinions and data contained in all publications are solely those of the individual author(s) and contributor(s) and not of MDPI and/or the editor(s). MDPI and/or the editor(s) disclaim responsibility for any injury to people or property resulting from any ideas, methods, instructions or products referred to in the content. |
© 2025 by the authors. Licensee MDPI, Basel, Switzerland. This article is an open access article distributed under the terms and conditions of the Creative Commons Attribution (CC BY) license (https://creativecommons.org/licenses/by/4.0/).
Share and Cite
Jha, A.; Lajnef, N.; Kodur, V. Modelling the Effect of Smoke on Evacuation Strategies in Hospital Buildings. Buildings 2025, 15, 3093. https://doi.org/10.3390/buildings15173093
Jha A, Lajnef N, Kodur V. Modelling the Effect of Smoke on Evacuation Strategies in Hospital Buildings. Buildings. 2025; 15(17):3093. https://doi.org/10.3390/buildings15173093
Chicago/Turabian StyleJha, Ankush, Nizar Lajnef, and Venkatesh Kodur. 2025. "Modelling the Effect of Smoke on Evacuation Strategies in Hospital Buildings" Buildings 15, no. 17: 3093. https://doi.org/10.3390/buildings15173093
APA StyleJha, A., Lajnef, N., & Kodur, V. (2025). Modelling the Effect of Smoke on Evacuation Strategies in Hospital Buildings. Buildings, 15(17), 3093. https://doi.org/10.3390/buildings15173093







