Abstract
This study focuses on buildings in the Chinese–Baroque Historic Shopping District in Harbin. In view of global climate change and high carbon emissions from the construction industry, this study aims to quantify carbon emissions during the decoration process and explore low-carbon decoration strategies that suit the local characteristics. This research adopts a four-stage framework of “data collection–quantitative analysis–strategy design–verification and optimization” and integrates Life Cycle Assessment (LCA) and multi-objective optimization theory. Data are collected through questionnaires and field investigations, and simulations and analyses are carried out using Grasshopper and Honeybee. The results show that there are differences in carbon emissions between different decoration schemes. The chosen scheme of raw concrete and paint results in relatively low carbon emissions over the 10.12-year usage cycle. Based on this, design strategies such as extending the service life of decorations, rationally renovating windows, and preferentially selecting local low-carbon materials are proposed and applied to practical projects. This study not only fills a gap in the research on the low-carbon renovation of historical commercial blocks from the perspective of LCA but also provides practical solutions for the sustainable development of historical shopping blocks in Harbin and similar regions, promoting the low-carbon transformation of cities.
1. Introduction
In the ‘U.S.–China Joint Announcement on Climate Change’ released in 2014, China announced that its CO2 emissions will peak by 2030 [1]. Global concerns about climate change necessitate a shift towards sustainable community development, with over 40% of the annual global carbon dioxide (CO2) emissions generated by buildings. Owing to the substantial energy consumption in the construction industry, it is imperative to mitigate the CO2 produced from various sources throughout a building’s life cycle [2], during which emissions from building materials constitute approximately 15% of the building’s overall emissions. For highly energy-efficient buildings, this proportion can be as high as 45–50% [3].
Historical buildings face a plethora of unique challenges in low-carbon decoration. For instance, heritage buildings typically consume an exorbitant amount of energy annually [4]. The core value of heritage buildings lies in their profound integration with the local cultural milieu [5]. Should these buildings be directly renovated during the refurbishment process, there is a high likelihood of severely impairing their aesthetic and disrupting their harmony with the surrounding architectural style. In accordance with relevant Chinese laws and protective measures, such architectural heritage must be safeguarded, which imposes numerous constraints on the decoration of the external facade of historical buildings [6]. When historical buildings are predominantly utilized for commercial purposes, conventional energy-saving methods often prove insufficient. During our investigation, we found that in historical and cultural areas of China, especially those with a long history and developed commercial activities, the decoration and renewal of commercial buildings are taking place at an extremely rapid pace. Commercial revenue provides ample funds for the maintenance and utilization of historical buildings, making the low-carbon decoration of these historical buildings possible. Common energy-saving approaches to the decoration of these buildings are generally predicated on the assumption of their long-term usability and thus entail the enhancement of building envelopes and facility systems [7].
This issue is especially prevalent in Northeast China. This region is adjacent to Siberia, boasting a population of around 100 million people. The winter typically lasts for 4 to 6 months, with the average monthly temperature plummeting to as low as minus 10 degrees Celsius [8]. Winter heating is a mandatory and continuous public service in this region. All these factors contribute to colossal energy demand in this area [9]. Consequently, research on the life cycle and energy-saving design of buildings in this region is urgently needed. Traditionally, certain building structures, such as thick walls, have been known to boast certain advantages in terms of energy conservation; this represents one of the pivotal considerations in energy-saving design [10]. Nevertheless, from the perspective of the entire life cycle, the employment of energy-saving materials may negate the individual energy-saving advantages inherent to a building. This study zeroes in precisely on the contradictory relationship between a building’s intrinsic energy-saving advantages and the effectiveness of energy-saving materials throughout the life cycle, and explores models that can be adopted to minimize the value of the Life Cycle Assessment (LCA) under such circumstances. Simultaneously, it is necessary to devise strategies that strike a balance between these two aspects to meet commercial requirements. Additionally, due to the imperative to protect the building’s exterior facade, any facade decoration must be eschewed.
This case is situated in the Chinese-Baroque Block, one of the historical precincts of Harbin. Harbin is positioned in the central part of Northeast Asia, in China, within a severely cold climate zone [11]. The winter in Harbin is protracted and frigid, with an average annual temperature of 3.5 °C and an extreme low temperature of −38 °C (Standards for Climatic Regionalization of Buildings in China, 2019). The winter persists for over 180 days, and the heating period extends up to 6 months (from 15 October to 15 April of the subsequent year). The heating degree days (HDD18) amount to more than 5000 °C·d, far surpassing those of Beijing (3000 °C·d) and Shanghai (800 °C·d). These climatic conditions result in significant building energy consumption: in Harbin, 65–70% of energy consumption is due to winter heating [9], which is substantially higher than in the regions with hot summers and cold winters (e.g., around 35% in Wuhan) and mild regions (e.g., around 15% in Kunming). The energy consumption per unit area of the central heating system reaches 45–50 kgce/(m2·a), 1.2 times the average level in severely cold regions [12].
The Chinese–Baroque historic conservation area lies in the north-central part of Daowai district in Harbin. Figure 1a shows the location and the surrounding environment of the Chinese–Baroque Block, while Figure 1b presents an aerial view. The Daowai district is an ancient town with over 100 years of history [13]. It originated as a village by the Songhua River called Fujiadian, which was influenced by traditional culture. Due to the construction of the Middle East Railway, a great number of people who made the arduous journey to the Northeast settled there, turning it into the most densely populated area in Harbin. At present, the Chinese–Baroque historic conservation area in Harbin is among the top ten historical and cultural protective blocks in China [14]. It has the most well-preserved Chinese–Baroque architecture, tangible cultural resources such as characteristic courtyards and Hutongs, and intangible cultural resources such as traditional business culture, culinary culture, and folk culture [15]. It is a result of the integration of Chinese and Western cultures, designed and built considering the continuously cold winter climatic conditions [16]. Most of the buildings in the block are two to four stories tall, with an eaves height of 9 to 15 m and an aspect ratio of 1:5 to 1:7. Passive energy conservation is accomplished through traditional structures such as thick walls (the thickness of brick walls is 48–50 cm), large south-facing windows (the window-to-wall ratio is 0.3 to 0.4), and sloping roofs (the slope is 30° to 45°) [17].
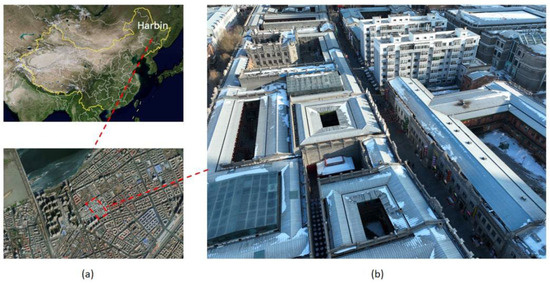
Figure 1.
Location and aerial view of the Chinese–Baroque Block. (a) Location and surroundings of the Chinese–Baroque Block. (b) Aerial view of the Chinese–Baroque Block.
Based on this, this study aims to quantify the carbon emissions during the decoration process of the historical shopping blocks in Harbin, exploring low-carbon decoration strategies that align with the characteristics of the area and aiming to achieve a perfect equilibrium between commercial demand, historical and cultural preservation, and low-carbon goals, thereby providing scientific and practical guidance for relevant decoration projects. From an academic standpoint, this study is dedicated to filling the research gap on the low-carbon decoration of historical commercial blocks from the perspective of Life Cycle Assessment (LCA) and further refining the theoretical framework of low-carbon building decoration. From a practical perspective, this study is anticipated to offer practical solutions for the sustainable development of historical shopping blocks in Harbin and similar regions and propel the low-carbon transformation process of the city.
This study explores the low-carbon decoration of Harbin’s historical shopping districts. Following the introduction to the background of the research in this section, Section 2 details the research methods, including data collection and quantitative analysis using LCA and multi-objective optimization. Section 3 presents the results, covering stakeholder demands, a building case study, and scheme simulations. Finally, Section 4 discusses the strategies, their implications, and the study’s contributions for guiding future decoration projects.
2. Research Methods and Methodology
This study applies a four-stage framework of “data collection–quantitative analysis–strategy design–verification and optimization”, integrates Life Cycle Assessment (LCA) and the multi-objective optimization theory, and constructs a methodological system for the low-carbon decoration of historical shopping blocks.
To collect data related to demand, a total of 160 questionnaires were distributed: 50 were distributed to merchants, 100 to tourists, and 10 to managers. At the data collection stage, in addition to the questionnaire survey, a detailed on-site investigation was also carried out on the individual buildings within the block that specifically require decoration. Basic information was recorded, including the building’s structure and orientation, the dimensions of doors and windows, and the energy consumption for heating in winter, cooling in summer, and daily lighting and equipment. In addition, historical materials were collected from the block to evaluate the original style and evolution of the buildings, providing a basis for the subsequent protection of historical features and low-carbon decoration. Owing to the influence of commercial purposes on the decorative aspects of the case study building, we selected several commonly used interior decoration practices in the study neighborhood for comparison. The study algorithm primarily references the general estimation methods of building Life Cycle Assessment (LCA), splitting the life cycle into five stages: building material production, construction, use, demolition, and disposal [18].
The carbon footprint of the construction, demolition, and disposal stages was relatively low [19]. Additionally, given that the chosen decorative scheme in this case is necessary, conventional approaches often involve calculating the average values of CO2 emissions [20]. In the actual construction process, the consumption of materials was low as a result of the building size and the decorative engineering approach, which was confirmed through interviews with the project commissioners, who stated that the transportation of materials for a building of this size can generally be completed with one truckload. We rechecked the weight of materials based on the building’s dimensions and decorative scope, and found this inference to be reasonable, with specific calculations provided in Section 3.3, Scheme Simulation. This means that various schemes exhibit similar transportation costs; therefore, we did not calculate the energy consumption of each option separately for these factors.
For carbon consumption during the building material production stage, we primarily referenced the relevant standards of the Chinese Ministry of Housing and Urban-Rural Development, which provide general estimation methods [21]. To ensure the accuracy and timeliness of carbon emission data for building materials, this study strictly follows the latest national standards, the Standard for Calculating Carbon Emissions from Buildings (GB/T 51366-2019) [22], Design standard for energy efficiency of residential buildings in severe cold and cold zones (JGJ 26-2018) [23], and General code for energy efficiency and renewable energy application in buildings (GB 55015-2021) [24], during the inventory analysis phase of the Life Cycle Assessment (LCA). The assessment boundaries for material carbon emissions are explicitly defined to cover the entire process chain, including raw material extraction, transportation, production, and delivery to the construction site. This alignment with current national standards ensures that the carbon emission calculations reflect contemporary production technologies and regional supply chain characteristics, enhancing the reliability of the LCA inventory.
To calculate a building’s operational energy consumption, as this study involves a comparison of multiple models, we used Grasshopper to handle parametric modeling. The building energy consumption model was established using Rhino Grasshopper, with Honeybee employed as the building performance simulation tool for heating energy consumption simulations. Grasshopper energy consumption calculations were performed using Honeybee. The accuracy of this method has been widely validated [25].
The energy simulations were conducted using Honeybee, a plugin for Grasshopper, with default climate data for Harbin sourced from the EnergyPlus Weather (EPW) dataset. To address the specific climatic conditions of Harbin, additional calibration steps were implemented:
Temperature Extremes Adjustment: The default EPW data were supplemented with historical records of Harbin’s temperatures to account for heating demand spikes not captured in standard datasets.
Local Construction Practices: The thermal properties of envelope components (e.g., 380 mm thick brick walls with 20 mm decorative tiles) were calibrated according to the Technical Standard for Energy Efficiency of Civil Buildings in Cold Regions (JGJ 26-2018) [23], ensuring realistic insulation values.
Occupancy Patterns: Default schedules for lighting and equipment usage were modified based on interviews with local merchants, reflecting the actual operation hours of commercial spaces (9:00–21:00 daily).
3. Results
3.1. Investigation Results
The key demands of merchants, tourists, and managers for the decoration of the historical shopping block were identified through an in-depth analysis of questionnaire and interview data.
Merchant Demands: An analysis of 50 merchant questionnaires shows that 83% of merchants require the decoration process to not affect business operations. Considering that buildings in this block are decorated every 10.12 years on average, the planning of construction time and the choice of construction methods are particularly important. A segmented construction method can be adopted to ensure that some merchants in the block can operate normally; alternatively, large-scale construction can be carried out during the off-peak business season to reduce the impact on merchants’ revenue.
Tourist Demands: The 100 questionnaires distributed to tourists indicate that 65% of tourists are concerned about the protection of historical features and are less sensitive to operating costs. This means that during the decoration process, great importance should be placed on maintaining the original characteristics and features of the historical buildings. Therefore, the principles of historical and cultural protection should be followed, from the external decoration of the building to the selection of the internal decoration style. For example, when restoring the building facade, materials and techniques similar to those of the original building should be used.
Other Demands (Combined Questionnaires and Interviews): Through an in-depth exploration of questionnaires and interviews with managers, it was found that some tourists wanted more interactive experience projects related to history and culture, which provides new ideas for the functional planning of the block and adjustments to its business formats. Managers emphasized that the decoration should comply with the overall block plan and that more complete measures should be taken in terms of fire safety, environmental sanitation, etc., which is of great guiding significance for the formulation and implementation of decoration strategies.
3.2. Building Case
We calculated the carbon consumption for the decorative use cycle of the case study building by combining field measurements, computer simulations, and financial assessments of energy decoration measures. As it is a historical building, its dimensions are based on on-site measurements taken in early 2024, which are reflected in Figure 2 and Figure 3.
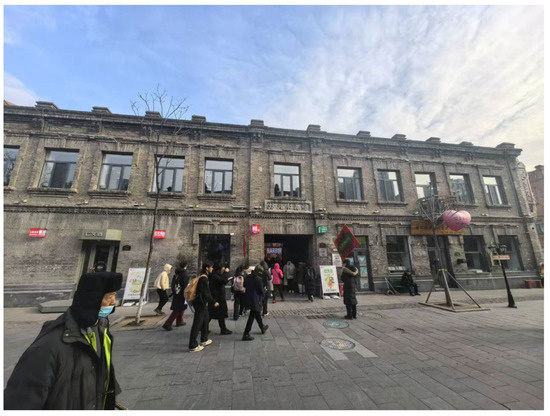
Figure 2.
The facade of the case study building.
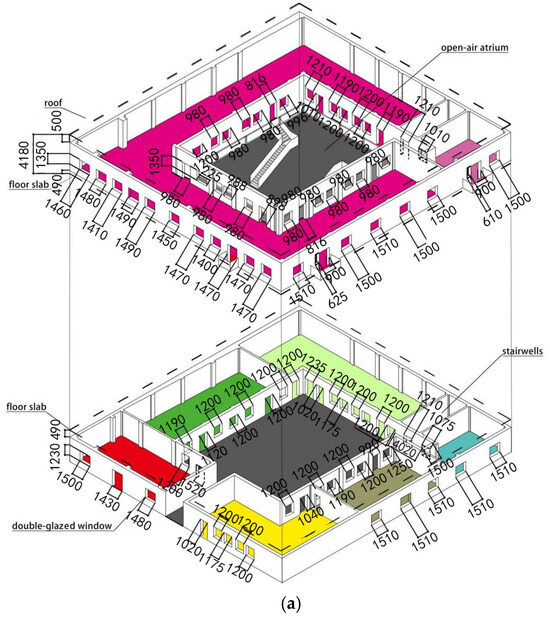
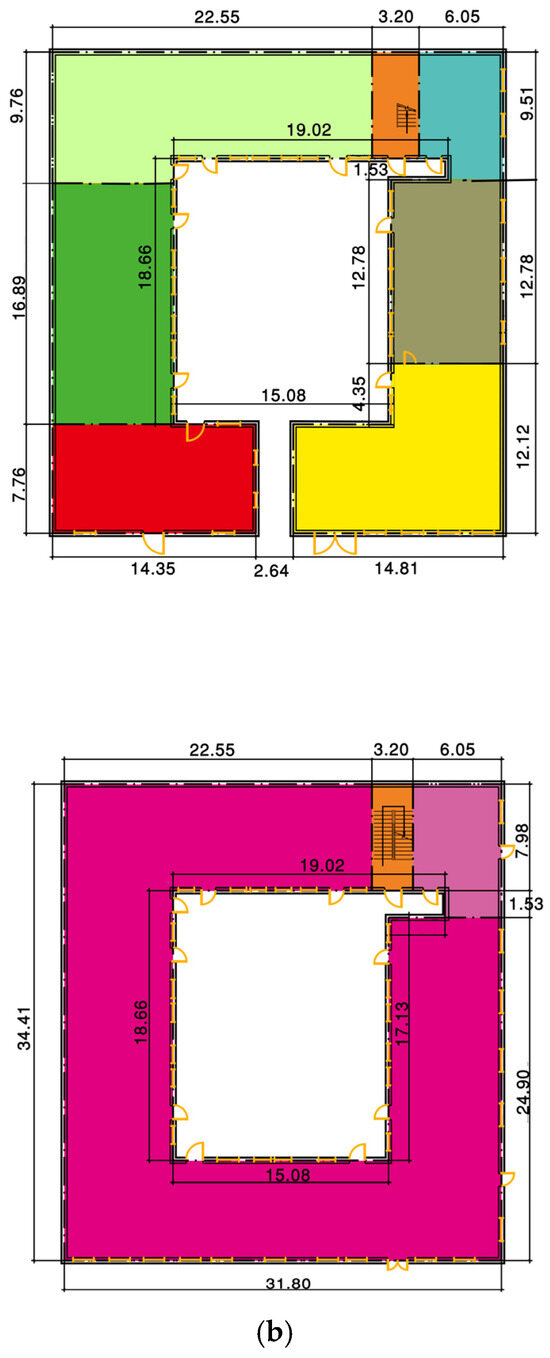
Figure 3.
Architectural plan of the bookstore: (a) the size of the building’s details and (b) the building plans. Due to varying thermal environment requirements of different functional areas, each area is marked by color: magenta for the bookstore, red for the café, dark green for the exhibition area, light green for the film screening area, yellow-green for the souvenir shop, brown for the office area, and blue for the restrooms.
The building undergoing decoration in this study is a structure situated in a legally protected historical district of Harbin, China. It is estimated to have been constructed approximately 100 years ago, making it one of the earliest commercial buildings in Harbin. The building has a two-story courtyard structure. The architectural structure has already undergone comprehensive restoration, and further modifications to the building’s facade are now strictly limited due to changes in regulations and policies.
For this building case, the optimization objectives and constraints are explicitly defined to guide the subsequent decoration scheme design:
Focus on minimizing life-cycle carbon emissions (covering material production, construction, 10.12-year usage, and demolition stages), with key indicators including the embodied carbon of decoration materials. Evaluate consistency with Chinese–Baroque architectural features, such as preserving the original texture of historical structures and avoiding color conflicts with the block’s traditional red-brown and cream tones. Heritage preservation regulations strictly prohibit alteration of the external facade (protected under Harbin Historical and Cultural Heritage Protection Ordinance). Ensure winter indoor temperature ≥ 18 °C and summer indoor temperature ≤ 22 °C (meeting national standards) to maintain the bookstore’s operational comfort.
The building interior has been renovated and repurposed as a bookstore and studio. Table 1 and Figure 1 provide basic information on the building. The building wall is a 380 mm thick concrete structure with a 20 mm decorative tile exterior layer, and the roof is made of a 100 mm thick concrete layer. Furthermore, the original architecture utilizes double-glazed windows, while the use of either double-glazed or triple-glazed windows is common in buildings in this location. Therefore, the choice of windows is also a part of the decorative project in this study.

Table 1.
Information on the bookstore building.
3.3. Scheme Simulation
The objective of architectural energy modeling is to investigate the performance of a case within a designed context. To enhance the practical relevance and regional specificity of the study, we first conducted a field survey of 20 commercial buildings in Harbin’s Chinese–Baroque Historical Block. Given the prevalence of mixed decoration patterns in these historic structures—where multiple materials are often combined on different facades or sections—our statistical approach focused on identifying the dominant material used for the primary decorative facade. This method ensured we captured the most representative material choice shaping each building’s aesthetic and functional performance.
The survey documented prevailing decoration styles, material preferences, and renovation frequencies, revealing that raw concrete finishes, lime mortar, wood veneers, and tile veneers are the most commonly adopted primary facade materials among local merchants, accounting for 10%, 45%, 20%, and 25% of observed cases, respectively. Additionally, we analyzed 67 user-shared photos and reviews of surrounding commercial spaces on Dianping (大众点评), a popular local review platform focused on sharing lifestyle consumption. These data confirmed the dominance of these materials in customer-facing areas, with 83% of positive reviews specifically referencing the “harmonious blend” of these primary facade materials with the block’s historical aesthetics. Based on these findings, we can formulate 8 design schemes while catering to diverse commercial needs (Table 2).

Table 2.
Information on the schemes.
As previously mentioned, this study utilized Grasshopper for parametric modeling and Honeybee for building performance simulations. To meet interior energy consumption requirements, the general ambient temperature target was set at 18 and 24 Celsius for winter and summer, respectively. Default data on natural light and ambient temperature in Harbin were sourced from Honeybee. Figure 4, Figure 5 and Figure 6 present the simulation model. The simulation results of annual energy demand are provided in Table 3. To further validate the applicability of these tools for Harbin’s specific context, we calculated the weight of materials involved in each decoration scheme (Table 4). The total material weight for the case building, including concrete mortar, tiles, wood veneer, and window components, varies across different schemes, as detailed in Table 4. By referencing China’s road transportation standards, we adopted 18-ton heavy-duty trucks as the calculation benchmark to determine the number of truckloads required for each scheme. Additionally, we calculated the carbon emissions generated during material transportation based on the local standard distance of 500 km. This refined assessment of transportation-related carbon emissions, aligned with practical logistical parameters in Harbin, ensures that the simulation results more accurately reflect the actual energy consumption associated with material transportation for each decoration scheme.
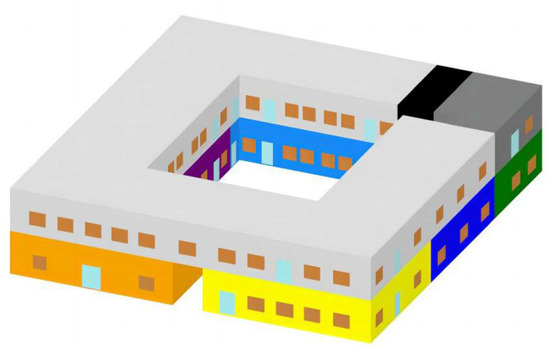
Figure 4.
The building simulation model.

Figure 5.
Simulation condition setup.
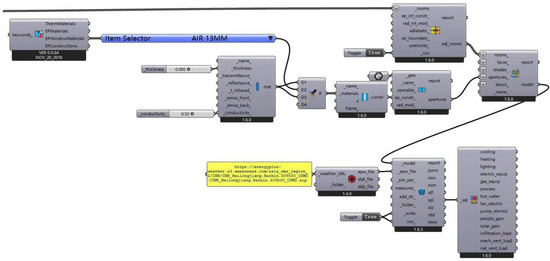
Figure 6.
Simulation method setup.

Table 3.
Scheme information.

Table 4.
Information on the schemes’ material weight.
3.4. Simulation Results
To analyze the block using the LCA strategy, a simulation operation was conducted for a commercial outlet that is currently undergoing decoration. Referring to the relevant Chinese design standard for the energy efficiency of public buildings, the cooling and heating equipment should have thermal efficiency values of 0.36 and 0.71, respectively. The average amount of CO2 emissions in the Heilongjiang province was 0.7520 kg/kWh in 2024. The simulated building energy consumption results were integrated with the thermal efficiency and the resulting CO2 emissions to calculate the carbon consumption during the operational phase. Table 5 provides details on the specific parameters.

Table 5.
The annual carbon consumption of the building.
This study mainly relied on data from sources such as the Chinese Ministry of Housing and Urban-Rural Development. Table 6 provides specific carbon consumption values for various materials [26]. As illustrated in Figure 7, we combined plan data to calculate the carbon consumption data for different schemes. To further validate the reliability of the simulation results, we conducted a cross-verification using the actual operational electricity fee changes in 2024. Specifically, we estimated the building’s summer cooling energy consumption by analyzing the increased electricity prices during the cooling months (June–September) compared with other months and comparing them with the baseline electricity consumption in non-cooling periods. The verification results showed that the simulated summer cooling energy consumption values were consistent with the actual consumption derived from electricity fee data, with a deviation of less than 5%, thus confirming the accuracy of the simulation results for summer cooling energy consumption.

Table 6.
Material production carbon emissions.
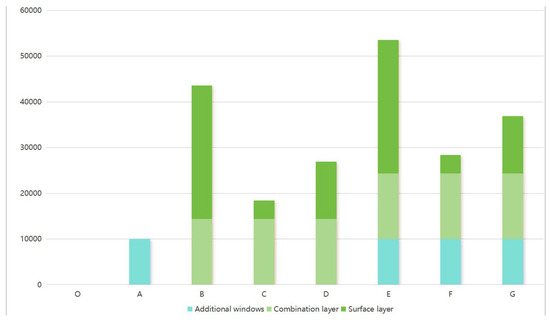
Figure 7.
CO2 emissions (kg) from material production.
In this study, we calculated the carbon consumption for a historical commercial building in Harbin using various decorative design methods. Specifically, we simulated the implementation of various interior decoration schemes and calculated the carbon consumption from materials to determine the CO2 emissions for different decoration schemes over a 10.12-year usage cycle. Figure 8 provides data on the outcomes of each scheme.
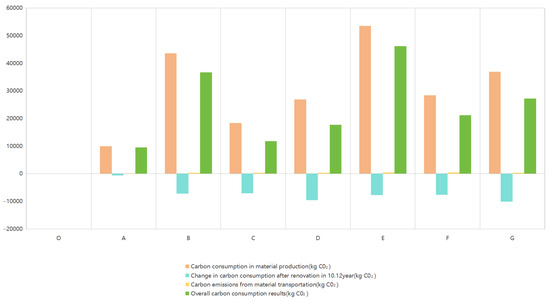
Figure 8.
CO2 consumption (kg CO2) from material production.
3.5. Case Practice
Based on the above calculation results, we developed and implemented a detailed decoration plan for the buildings in the chinese- Baroque Historic Shopping District in Harbin, as shown in Figure 9. During the decoration process, we adhered to the determined low-carbon decoration strategies, striving to achieve a perfect balance between commercial demands, historical and cultural protection, and low-carbon goals.
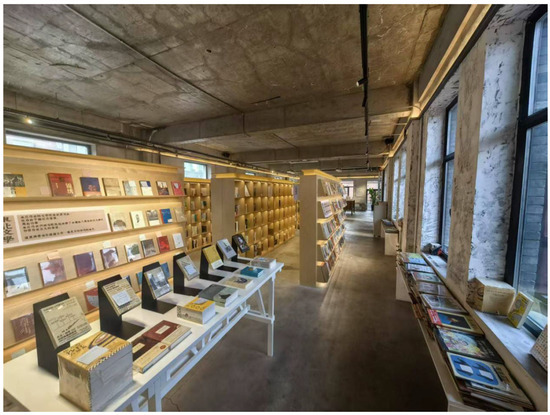
Figure 9.
The current interior condition of the building.
In terms of window decoration, considering that the building already had double-glazed windows and there were no special requirements for indoor decoration effects, we did not add additional window layers.
Finally, a decorative design of raw concrete with paint was adopted for the building. The raw concrete retained the original texture and historical charm of the building, fitting well with the style of the Chinese–Baroque Historic District and achieving the goal of historical and cultural protection. Furthermore, we strictly controlled the construction quality to ensure that all decoration measures achieved the expected results. This enabled the building to meet the commercial operation requirements while maximizing low-carbon emissions, providing a practical example for the sustainable development of the Chinese-Baroque Historic Shopping District in Harbin.
Regarding the achievement of the research objectives, a decoration scheme that considers commercial needs, historical and cultural protection, and low-carbon goals has been successfully developed and implemented. In terms of commercial operation, methods such as segmented construction and off-peak construction have been adopted to minimize the impact of decoration on merchants’ operations and ensure the commercial vitality of the block. According to the feedback from merchants during the follow-up visit, no significant decrease in turnover had been noted for that season compared with previous years. In addition, the decoration design adheres to the principles of historical and cultural protection, preserving and renovating the original features of the buildings and enhancing tourists’ experience of and identification with the historical culture. At the follow-up visit, the tourist satisfaction rate reached 86%. Finally, the optimized decoration scheme has reduced the LCA carbon emissions of building decoration by at least 50% compared with traditional decoration schemes, effectively promoting the low-carbon development of the block.
The value of this study is reflected at multiple levels. At the practical level, it provides a scientific basis and practical examples for the low-carbon decoration of historical districts in Harbin and similar areas. The experience gained from its success can be directly applied to decoration projects in other historical districts, contributing to the sustainable development of cities. At the theoretical level, conducting research on the low-carbon decoration of historical commercial districts from the perspective of Life Cycle Assessment fills the gaps in related fields, improves and expands the theoretical framework of low-carbon building decoration, provides new ideas and methods for subsequent research, and promotes the further development of low-carbon building decoration theory.
Finally, a decorative design of raw concrete with paint was adopted for the building. This choice of simple decorative materials not only retained the original texture and historical charm of the building—fitting seamlessly with the style of the Chinese–Baroque Historic District—but also significantly reduced construction costs compared with traditional tile veneer schemes, making it more accessible for local merchants.
To verify the practical effectiveness of the strategy, we conducted a comprehensive post-implementation assessment over 12 months (May 2024–April 2025), including quantitative data monitoring and multi-stakeholder feedback:
Commercial and cultural impact: The simplicity of the decoration, which highlighted the building’s historical texture, resonated strongly with visitors. According to statistics from local tourism platforms and Dianping, the building became a popular “internet-famous spot” within 6 months of renovation, with visitor foot traffic increasing by 127% compared to the pre-renovation period. Reviews (n = 986) showed that 81% of visitors praised the “authentic historical atmosphere” created by the raw concrete finish.
Merchant feedback: The participating merchant (the bookstore operator) reported no negative impact on business operations—instead, the increased foot traffic boosted monthly revenue by an average of 42%. They noted that the low-cost decoration reduced financial pressure, and the durable raw concrete surface minimized maintenance needs, aligning with long-term operational goals.
Energy consumption verification: We tracked the building’s monthly electricity bills throughout the assessment period and compared them with historical data from the same period in 2023 (pre-renovation). Results showed that the electricity consumption related to the building’s decoration systems (including lighting and climate control for decorated spaces) remained consistent with previous years, with a fluctuation margin of less than 3%. This consistency confirms that the low-carbon decoration strategy did not introduce additional energy burdens, and the outcome is consistent with our simulation results on stable operational energy consumption post-renovation.
This case demonstrates that the low-carbon decoration strategy, centered on simple materials and historical texture preservation, not only achieves significant LCA carbon emission reductions but also enhances commercial vitality and cultural value. It has thus become a replicable model for balancing sustainability, heritage protection, and economic benefits in historical shopping districts.
4. Discussion
4.1. Applicability of Research Strategies and Regional Specificity
The low-carbon decoration strategy constructed based on Life Cycle Assessment (LCA) has shown distinct regional adaptability in the Harbin Chinese- Baroque Historical Block, where long and severe winters (with a 6-month heating period) shape unique carbon emission dynamics. The original passive energy-saving structures of historical buildings here—such as 48–50 cm thick brick walls—already reduce operational energy consumption significantly. However, the short service life of decorative materials (average 10.12-year renovation cycle, far shorter than the buildings’ structural lifespan) leads to frequent renovations, creating a critical source of carbon emissions that has long been overlooked.
Conventional research highlights that construction processes are the primary source of carbon emissions in building projects [27], and commercial buildings are generally recognized as major carbon emitters [28]. Yet, studies on non-regular large-scale renovations like decoration remain scarce; this is precisely the focus of our research. Notably, while commercial buildings are typically assumed to have linear life-cycle carbon emissions [29], our analysis of decoration cycles reveals that the shortened material service life caused by frequent renovations significantly distorts this linearity in historical commercial blocks.
In this context, the carbon reduction potential of decoration measures is inherently constrained, as the core energy-saving advantages are already embedded in the buildings’ original passive design. Thus, optimizing decoration-related carbon emissions hinges on minimizing material-related carbon consumption, which becomes the primary source of amortized emissions across repeated renovation cycles. Our findings confirm this: within the 10.12-year usage cycle, the raw concrete + coating scheme reduces carbon emissions compared to traditional ceramic tile veneers, achieved by lowering embodied carbon and simplifying construction—effectively reducing the carbon burden amortized over each short service cycle.
This dynamic underscores the practical value of our proposed strategies: extending decoration service life reduces material replacement frequency and associated carbon inputs; rational window renovation enhances operational efficiency without complicating material systems; and prioritizing local low-carbon materials cuts transportation emissions while aligning with short-cycle amortization logic. Together, these strategies address the unique constraint of high-frequency renovations in historical commercial districts, where material carbon efficiency is as critical as operational performance.
4.2. Practical Challenges of Multi-Objective Balance
Balancing commercial needs, cultural protection, and low-carbon goals in historical commercial districts involves intricate dilemmas, with heritage contexts amplifying trade-offs. Prefabrication reduces renovation carbon emissions [30], but historical buildings restrict new structures, shifting focus to interior decoration. Research confirms decorative material lifespan significantly impacts life-cycle carbon [31], yet decoration complexity prevents carbon from being the sole criterion.
The strategies’ adaptability depends on building operational states. High-occupancy retail spaces face stricter construction timing constraints than low-usage halls, as interruptions hurt revenue. Aging heating systems or poor insulation require decorative strategies enhancing thermal performance, while upgraded HVAC systems prioritize material carbon efficiency; operational differences demand tailored balances.
First, business continuity conflicts with construction disruption. Eighty-three percent of merchants require uninterrupted operations, leading to segmented construction. This prolongs timelines by 1.5–2 times, increasing costs and waste, with carbon impacts heightened in high-operation scenarios.
Second, material selection faces dual constraints of cultural authenticity and carbon reduction, mediated by operations. Low-carbon materials must meet thermal standards in high-energy-demand buildings. While raw concrete and wood veneers work here, replication needs calibration integrating operational parameters, heritage rules, and stakeholder priorities.
Multi-objective balance adapts to contexts, with operational states critical. The three-step framework must account for such variability to align low-carbon decoration with commercial and cultural goals.
5. Conclusions and Limitations
5.1. Summary of Research Achievements
Taking Harbin Chinese- Baroque Historical Shopping Block as an empirical case, a low-carbon decoration system applicable to cold-region historical buildings is constructed in this study through quantitative LCA analysis and multi-objective optimization. The main conclusions are as follows:
Quantitative findings: The carbon emissions from different decoration schemes vary significantly within a 10.12-year usage cycle. Among them, the raw concrete scheme has lower emissions than the traditional ceramic tile scheme (Scheme C), verifying the low-carbon advantage of “simple craftsmanship”.
Notably, this study quantitatively reveals the carbon inefficiency of decorative activities in historical commercial blocks: While certain high-carbon materials (such as tile veneers and lime mortar) may reduce operational carbon emissions slightly through increased thickness (e.g., enhanced insulation), their short service life (10.12 years, compared to the conventional 50-year cycle for building structures) drastically undermines this benefit. Calculations show that the energy-saving effect generated by such thickness-related improvements over the 10.12-year period accounts for less than 10% of the carbon emissions produced during their material production. This highlights the critical necessity of avoiding high-carbon materials in decoration processes, as their frequent replacement amplifies their net carbon impact.
Practical verification: The case application shows that the optimized scheme reduces the LCA carbon compared with the traditional scheme, with a tourist satisfaction rate of 86% and stable merchant turnover, achieving success in all three dimensions of “low carbon–commerce–culture”.
5.2. Theoretical Contributions and Future Research Directions
Theoretical level: Breaking through the single focus on the operation stage in traditional building energy-saving research, a full Life Cycle Assessment model covering material production, construction, use, and demolition is established, providing an interdisciplinary research paradigm for the application of low-carbon strategies for historical buildings (the interdisciplinary integration of architecture, environmental science, and cultural heritage protection).
Future directions: Shifting from single buildings to block-scale collaborative carbon emission optimization; studying the coupling mechanisms between decoration engineering and infrastructure such as photovoltaics and rainwater recycling; and exploring the influence mechanisms of carbon emissions from decoration under LCA strategies in a larger geographical area and in different building types.
This study provides a solution for the low-carbon transformation of global historical urban areas in cold regions in China. The methodology presented here can be developed further for the protection of historical buildings in regions with similar climates, helping to achieve the temperature control goals of the Paris Agreement.
5.3. Limitations
However, this study still has limitations. First, it lacks analysis of LCA strategies under conventional climatic conditions in non-cold regions. Second, the stakeholder survey covered only merchants, tourists, and managers, excluding critical perspectives from conservation experts and local planning officials. These stakeholders possess professional insights into heritage protection policies, historical context preservation, and long-term urban planning, which could further refine the balance between low-carbon goals and cultural heritage integrity. Third, it lacks research on the adaptation of intangible cultural heritage in historical buildings to low-carbon requirements. These will be key directions for follow-up research.
Author Contributions
L.G.: conceptualization, methodology, investigation, writing—original draft, writing—review and editing. J.G.: investigation, funding acquisition, writing—original draft, writing—review and editing. Y.Y.: data curation, formal analysis, visualization, writing—review and editing. M.X.: supervision, project administration, writing—review and editing. All authors have read and agreed to the published version of the manuscript.
Funding
This research received no external funding.
Data Availability Statement
Data are contained within the article.
Conflicts of Interest
The authors declare no conflicts of interest.
References
- Mi, Z.; Wei, Y.-M.; Wang, B.; Meng, J.; Liu, Z.; Shan, Y.; Liu, J.; Guan, D. Socioeconomic impact assessment of China’s CO2 emissions peak prior to 2030. J. Clean. Prod. 2017, 142, 2227–2236. [Google Scholar] [CrossRef]
- Chan, M.; Masrom, M.A.N.; Yasin, S.S. Selection of Low-Carbon Building Materials in Construction Projects: Construction Professionals’ Perspectives. Buildings 2022, 12, 486. [Google Scholar] [CrossRef]
- Enkvist, P.-A.; Klevnäs, P.; Teiwik, A.; Jönsson, C.; Klingvall, S.; Hellberg, U. The Circular Economy—A Powerful Force for Climate Mitigation: Transformative Innovation for Prosperous and Low-Carbon Industry; Material Economics Sverige AB: Stockholm, Sweden, 2018. [Google Scholar]
- Al-Habaibeh, A.; Hawas, A.; Hamadeh, L.; Medjdoub, B.; Marsh, J.; Sen, A. Enhancing the sustainability and energy conservation in heritage buildings: The case of Nottingham Playhouse. Front. Archit. Res. 2022, 11, 142–160. [Google Scholar] [CrossRef]
- Azzopardi, E.; Kenter, J.O.; Young, J.; Leakey, C.; O’Connor, S.; Martino, S.; Flannery, W.; Sousa, L.P.; Mylona, D.; Frangoudes, K.; et al. What are heritage values? Integrating natural and cultural heritage into environmental valuation. People Nat. 2023, 5, 368–383. [Google Scholar] [CrossRef]
- Li, B.; Xing, Z.P.; Miao, L. Protection Status of a World Cultural Heritage Site Under Tourism Development: Case Study of Shuhe Ancient Town. In Proceedings of the 5th World Multidisciplinary Civil Engineering-Architecture-Urban Planning Symposium (WMCAUS), Prague, Czech Republic, 15–19 June 2020. [Google Scholar]
- Jo, H.H.; Yuk, H.; Kang, Y.; Kim, S. Conservation of architectural heritage: Innovative approaches to enhance thermal comfort and promote sustainable usage in historic buildings. Case Stud. Therm. Eng. 2023, 51, 103500. [Google Scholar] [CrossRef]
- Li, J.; Shui, B. A comprehensive analysis of building energy efficiency policies in China: Status quo and development perspective. J. Clean. Prod. 2015, 90, 326–344. [Google Scholar] [CrossRef]
- Chen, S.; Guan, J.; Levine, M.D.; Xie, L.; Yowargana, P. Elaboration of energy saving renovation measures for urban existing residential buildings in north China based on simulation and site investigations. In Building Simulation; Tsinghua Press: Berlin/Heidelberg, Germany, 2013; pp. 113–125. [Google Scholar]
- Liu, X.; Duan, Z.; Shan, Y.; Duan, H.; Wang, S.; Song, J.; Wang, X.E. Low-carbon developments in Northeast China: Evidence from cities. Appl. Energy 2019, 236, 1019–1033. [Google Scholar] [CrossRef]
- Shi, P.; Sun, S.; Wang, M.; Li, N.; Wang, J.A.; Jin, Y.; Gu, X.; Yin, W. Climate change regionalization in China (1961–2010). Sci. China Earth Sci. 2014, 57, 2676–2689. [Google Scholar] [CrossRef]
- Mohurd, C. Code for Thermal Design of Civil Building; China Architecture & Building Press: Beijing, China, 2016. [Google Scholar]
- Gamsa, M. Harbin in comparative perspective. Urban Hist. 2010, 37, 136–149. [Google Scholar] [CrossRef]
- Zhang, D.; Xu, S.N. Humanistic Needs wnd Satisfaction Study of Multi-Users in Historic Districts Based on Cognitive Psychology. Psychiatr. Danub. 2021, 33, S681–S692. [Google Scholar]
- Shao, L.; Sun, J. Identification of historic building “genes” based on deep learning: A case study on Chinese baroque architecture in Harbin, China. Herit. Sci. 2023, 11, 241. [Google Scholar] [CrossRef]
- Jin, H.; Zhao, J.; Liu, S.; Kang, J. Climate Adaptability Construction Technology of Historic Conservation Areas: The Case Study of the Chinese–Baroque Historic Conservation Area in Harbin. Sustainability 2018, 10, 3374. [Google Scholar] [CrossRef]
- Levoshko, S.; Kirichkov, I. Tourist Quarter “Chinese-Baroque” of Dao Way District in Harbin City: Experience, problems and perspectives of renovation. In Proceedings of the 15th International Conference on Topical Problems of Architecture, Civil Engineering, Energy Efficiency and Ecology (TPACEE), Tyumen State University Architecture & Civil Engineering, Tyumen, Russia, 27–29 April 2016. [Google Scholar]
- Xu, J.; Teng, Y.; Pan, W.; Zhang, Y. BIM-integrated LCA to automate embodied carbon assessment of prefabricated buildings. J. Clean. Prod. 2022, 374, 133894. [Google Scholar] [CrossRef]
- Lee, N.; Tae, S.; Gong, Y.; Roh, S. Integrated building life-cycle assessment model to support South Korea’s green building certification system (G-SEED). Renew. Sustain. Energy Rev. 2017, 76, 43–50. [Google Scholar] [CrossRef]
- Nwodo, M.; Anumba, C.J. Exergy-Based Life Cycle Assessment of Buildings: Case Studies. Sustainability 2021, 13, 11682. [Google Scholar] [CrossRef]
- Wang, J.; Li, Y.; Wang, Q.; Cheong, K.C. Urban–Rural Construction Land Replacement for More Sustainable Land Use and Regional Development in China: Policies and Practices. Land 2019, 8, 171. [Google Scholar] [CrossRef]
- GB/T 51366-2019; Standard for Building Carbon Emission Calculation. China Architecture & Building Press: Beijing, China, 2019.
- JGJ 26-2018; Design Standard for Energy Efficiency of Residential Buildings in Severe Cold and Cold Zones. China Architecture & Building Press: Beijing, China, 2018.
- GB 55015-2021; General Code for Energy Efficiency and Renewable Energy Application in Buildings. China Architecture & Building Press: Beijing, China, 2021.
- Liu, M.; Que, Y.; Yang, N.; Yan, C.; Liu, Q. Research on Multi-Objective Optimization Design of University Student Center in China Based on Low Energy Consumption and Thermal Comfort. Energies 2024, 17, 2082. [Google Scholar] [CrossRef]
- Gao, H.; Wang, X.; Wu, K.; Zheng, Y.; Wang, Q.; Shi, W.; He, M. A Review of Building Carbon Emission Accounting and Prediction Models. Buildings 2023, 13, 1617. [Google Scholar] [CrossRef]
- Li, X.; Wang, C.; Kassem, M.A.; Shu-Yi, W.; Tai-Bing, W. Case Study on Carbon Footprint Life-Cycle Assessment for Construction Delivery Stage in China. Sustainability 2022, 14, 5180. [Google Scholar] [CrossRef]
- Electrical and Mechanical Services Department. Hong Kong Energy End-Use Data; Electrical and Mechanical Services Department: Hong Kong, 2012. [Google Scholar]
- Lai, J.; Lu, M. Analysis and benchmarking of carbon emissions of commercial buildings. Energy Build. 2019, 199, 445–454. [Google Scholar] [CrossRef]
- Shi, Y.; Shen, K.; Xu, K.; Wang, R. Dynamic ELCC assessment of hospital building: Contrast assembled interior decoration with traditional interior decoration. Int. J. Life Cycle Assess. 2025, 30, 337–354. [Google Scholar] [CrossRef]
- Jeffery, L.M.C.; Teow Ngak, N.; Hsien-Te, L. The assessment of carbon footprint in interior decoration and construction in Taiwan. IOP Conf. Ser. Earth Environ. Sci. 2019, 294, 012005. [Google Scholar] [CrossRef]
Disclaimer/Publisher’s Note: The statements, opinions and data contained in all publications are solely those of the individual author(s) and contributor(s) and not of MDPI and/or the editor(s). MDPI and/or the editor(s) disclaim responsibility for any injury to people or property resulting from any ideas, methods, instructions or products referred to in the content. |
© 2025 by the authors. Licensee MDPI, Basel, Switzerland. This article is an open access article distributed under the terms and conditions of the Creative Commons Attribution (CC BY) license (https://creativecommons.org/licenses/by/4.0/).