A Living Lab for Indoor Air Quality Monitoring in an Architecture School: A Low-Cost, Student-Led Approach
Abstract
1. Introduction
2. Area of Study
Ventilation System
3. Methodology
3.1. Instruments
3.2. Procedure
4. Results and Discussion
Limitations
5. Conclusions
- The teaching innovation project on ambient air quality based on the living labs strategy fulfilled both the educational and analytical objectives, as it allowed a group of students to perform measurements and analysis of PM in the real world using sensors distributed in their school.
- The documentation gathered from the workshop will enable replication across other university buildings with the aim of improving air quality (and energy performance) throughout the Universidad de Navarra campus and adoption by other researchers and professors from different disciplines.
- After the analysis of the data obtained and the advice of the research team, the administration of the school has installed air quality sensors in the architecture laboratory to continuously monitor laser cutting, 3D printing, and milling areas. By analyzing these initial emission points, we hope to obtain a more complete picture of the architecture laboratory and continue to implement mitigation measures.
- The administration and professors are examining the incorporation of indoor environment topics into the curriculum of the program in architectural studies.
Supplementary Materials
Author Contributions
Funding
Data Availability Statement
Acknowledgments
Conflicts of Interest
References
- Cohen, A.J.; Brauer, M.; Burnett, R.; Anderson, H.R.; Frostad, J.; Estep, K.; Balakrishnan, K.; Brunekreef, B.; Dandona, L.; Dandona, R.; et al. Estimates and 25-Year Trends of the Global Burden of Disease Attributable to Ambient Air Pollution: An Analysis of Data from the Global Burden of Diseases Study 2015. Lancet 2017, 389, 1907–1918. [Google Scholar] [CrossRef] [PubMed]
- Sadrizadeh, S.; Yao, R.; Yuan, F.; Awbi, H.; Bahnfleth, W.; Bi, Y.; Cao, G.; Croitoru, C.; de Dear, R.; Haghighat, F.; et al. Indoor Air Quality and Health in Schools: A Critical Review for Developing the Roadmap for the Future School Environment. J. Build. Eng. 2022, 57, 104908. [Google Scholar] [CrossRef]
- Pourkiaei, M.; Romain, A.-C. Scoping Review of Indoor Air Quality Indexes: Characterization and Applications. J. Build. Eng. 2023, 75, 106703. [Google Scholar] [CrossRef]
- World Health Organization. WHO Global Air Quality Guidelines. Particulate Matter (PM2.5 and PM10), Ozone, Nitrogen Dioxide, Sulfur Dioxide and Carbon Monoxide. Available online: https://www.who.int/publications/i/item/9789240034228 (accessed on 25 July 2023).
- Ramprasad, V.; Subbaiyan, G. Perceived Indoor Environmental Quality of Classrooms and Outcomes: A Study of a Higher Education Institution in India. Archit. Eng. Des. Manag. 2017, 13, 202–222. [Google Scholar] [CrossRef]
- Canha, N.; Correia, C.; Mendez, S.; Gamelas, C.A.; Felizardo, M. Monitoring Indoor Air Quality in Classrooms Using Low-Cost Sensors: Does the Perception of Teachers Match Reality? Atmosphere 2024, 15, 1450. [Google Scholar] [CrossRef]
- Jurado, S.R.; Bankoff, A.D.P.; Sanchez, A. Indoor Air Quality in Brazilian Universities. Int. J. Environ. Res. Public Health 2014, 11, 7081–7093. [Google Scholar] [CrossRef]
- Lim, E.Y.; Kim, G.-D. Particulate Matter-Induced Emerging Health Effects Associated with Oxidative Stress and Inflammation. Antioxidants 2024, 13, 1256. [Google Scholar] [CrossRef]
- Kastury, F.; Smith, E.; Juhasz, A.L. A Critical Review of Approaches and Limitations of Inhalation Bioavailability and Bioaccessibility of Metal (Loid)s from Ambient Particulate Matter or Dust. Sci. Total Environ. 2017, 574, 1054–1074. [Google Scholar] [CrossRef]
- Janssen, N.A.H.; Brunekreef, B.; van Vliet, P.; Aarts, F.; Maliefste, K.; Harssema, H.; Fischer, P. The Relationship between Air Pollution from Heavy Traffic and Allergic Sensitization, Bronchial Hyperresponsieness Byperresponsiveness, and Respiratory Symptoms in Dutch Schoolchildren. Environ. Health Perspect. 2003, 111, 1512–1518. [Google Scholar] [CrossRef]
- Feng, Z.; Hou, H.C.; Lan, H. Understanding University Students’ Perceptions of Classroom Environment: A Synergistic Approach Integrating Grounded Theory (GT) and Analytic Hierarchy Process (AHP). J. Build. Eng. 2024, 83, 108446. [Google Scholar] [CrossRef]
- Higgins, C.; Kumar, P.; Morawska, L. Indoor Air Quality Monitoring and Source Apportionment Using Low-Cost Sensors. Environ. Res. Commun. 2024, 6, 012001. [Google Scholar] [CrossRef]
- Castell, N.; Dauge, F.R.; Schneider, P.; Vogt, M.; Lerner, U.; Fishbain, B.; Broday, D.; Bartonova, A. Can Commercial Low-Cost Sensor Platforms Contribute to Air Quality Monitoring and Exposure Estimates? Environ. Int. 2017, 99, 293–302. [Google Scholar] [CrossRef]
- Sá, J.P.; Alvim-Ferraz, M.C.M.; Martins, F.G.; Sousa, S.I.V. Application of the Low-Cost Sensing Technology for Indoor Air Quality Monitoring: A Review. Environ. Technol. Innov. 2022, 28, 102551. [Google Scholar] [CrossRef]
- Rai, A.C.; Kumar, P.; Pilla, F.; Skouloudis, A.N.; Di Sabatino, S.; Ratti, C.; Yasar, A.; Rickerby, D. End-User Perspective of Low-Cost Sensors for Outdoor Air Pollution Monitoring. Sci. Total Environ. 2017, 607, 691–705. [Google Scholar] [CrossRef]
- Ródenas García, M.; Spinazzé, A.; Branco, P.T.B.S.; Borghi, F.; Villena, G.; Cattaneo, A.; Di Gilio, A.; Mihucz, V.G.; Gómez Álvarez, E.; Lopes, S.I.; et al. Review of Low-Cost Sensors for Indoor Air Quality: Features and Applications. Appl. Spectrosc. Rev. 2022, 57, 747–779. [Google Scholar] [CrossRef]
- Pandya, S.; Ghayvat, H.; Sur, A.; Awais, M.; Kotecha, K.; Saxena, S.; Jassal, N.; Pingale, G. Pollution Weather Prediction System: Smart Outdoor Pollution Monitoring and Prediction for Healthy Breathing and Living. Sensors 2020, 20, 5448. [Google Scholar] [CrossRef]
- Rose, O.G.; Bousiotis, D.; Rathbone, C.; Pope, F.D. Investigating Indoor Air Pollution Sources and Student’s Exposure Within School Classrooms: Using a Low-Cost Sensor and Source Apportionment Approach. Indoor Air 2024, 2024, 5544298. [Google Scholar] [CrossRef]
- Apostolopoulos, I.D.; Dovrou, E.; Androulakis, S.; Seitanidi, K.; Georgopoulou, M.P.; Matrali, A.; Argyropoulou, G.; Kaltsonoudis, C.; Fouskas, G.; Pandis, S.N. Monitoring of Indoor Air Quality in a Classroom Combining a Low-Cost Sensor System and Machine Learning. Chemosensors 2025, 13, 148. [Google Scholar] [CrossRef]
- Morawska, L.; Asbach, C.; Patel, H. Application of PM2.5 Low-Cost Sensors for Indoor Air Quality Compliance Monitoring. Aerosol Sci. Technol. 2025, 1–11. [Google Scholar] [CrossRef]
- Martín-Gómez, C.; Zapata, O.; Zuazua, A.; Villanueva, S.; Olaizola, P. Building Services Cabinets as Teaching Material in a Degree in Architecture. Eur. J. Eng. Educ. 2014, 39, 143–156. [Google Scholar] [CrossRef]
- Monedero Isorna, J. Enseñanza y Práctica Profesional de la Arquitectura en Europa y Estados Unidos. Available online: https://futur.upc.edu/427658 (accessed on 2 September 2024).
- Martín Gómez, C.; Ibañez Puy, E.; Zuazua Ros, A. Heat Kit: Creación de un prototipo para ‘tocar’ el calor. In Libro de Actas IN-RED 2018: IV Congreso Nacional de Innovación Educativa y Docencia en Red; Universitat Politècnica València: Valencia, Spain, 2018; pp. 1–12. [Google Scholar] [CrossRef]
- Martín-Gómez, C.; Eguaras, M.; Mambrilla, N.; Domingo, E. IV Jornadas Internacionales sobre Investigación en Arquitectura y Urbanismo; General de Ediciones de Arquitectura: Valencia, Spain, 2011. [Google Scholar]
- Sayan, H.E.; Dülger, S. Evaluation of the Relationship between Sick Building Syndrome Complaints among Hospital Employees and Indoor Environmental Quality. Med. Lav. 2021, 112, 153–161. [Google Scholar] [CrossRef] [PubMed]
- EPA, U.S. Environments Division, I. Indoor Air Facts No. 4 Sick Building Syndrome. 1991. Available online: https://www.epa.gov/sites/default/files/2014-08/documents/sick_building_factsheet.pdf (accessed on 6 August 2025).
- Mandrikas, A.; Stavrou, D.; Skordoulis, C. Teaching Air Pollution in an Authentic Context. J. Sci. Educ. Technol. 2017, 26, 238–251. [Google Scholar] [CrossRef]
- World Health Organization. Review of Evidence on Health Aspects of Air Pollution-REVIHAAP Project. Available online: https://www.ncbi.nlm.nih.gov/books/NBK361805/ (accessed on 11 June 2025).
- Universidad de Navarra. Living Labs. Available online: https://www.unav.edu/web/instituto-de-biodiversidad-y-medio-ambiente/catedra-campus-home/living-labs (accessed on 6 August 2025).
- ENoLL. European Network of Living Labs. Available online: https://enoll.org/ (accessed on 6 August 2025).
- Leminen, S.; Westerlund, M.; Nyström, A.-G. Living Labs as Open-Innovation Networks. Technol. Innov. Manag. Rev. 2012, 2, 6–11. [Google Scholar] [CrossRef]
- Dorregaray-Oyaregui, S.; Muñoz Corsini, C.; Eugenia Clouet, M. Measuring the Carbon Footprint at Universidad de Navarra (Spain). In ICARB Conference on Carbon Accounting Measuring Net Zero: Carbon Accounting for Buildings and Communities; Roaf, S., Bros-Williamson, J., Finlayson, W., Eds.; ICARB: Edinburgh, UK, 2023; pp. 294–307. [Google Scholar]
- Naya, C.; Dorregaray-Oyaregui, S.; Alonso, F.; Roquette, J.L.; Yoldi, J.M.; Martín-Gómez, C. Transforming a Heritage Building into a Living Laboratory: A Case Study of Monitoring. Energies 2025, 18, 3622. [Google Scholar] [CrossRef]
- Green Flag Award. Campus de la Universidad de Navarra. Available online: https://www.greenflagaward.org/park-summary/?park=3268 (accessed on 10 June 2025).
- Ministerio de la Presidencia. Reglamento de Instalaciones Térmicas en Los Edificios; BOE-A-2007-15820; Ministerio de la Presidencia: Madrid, Spain, 2007; pp. 1–97.
- Yong, Z.; Haoxin, Z. Product Data Manual of Plantower. Available online: https://www.aqmd.gov/docs/default-source/aq-spec/resources-page/plantower-pms5003-manual_v2-3.pdf (accessed on 2 September 2024).
- Manzueta Felix, R.E.; Martín-Gómez, C.; Zuazua-Ros, A.; Ramos González, J.C.; De Brito Andrade, L.; Ariño, A.H. Methodology for Quantification of Exhaled Pollutant Emissions in Residential Buildings. In Proceedings of the 3rd Valencia International Biennial of Research in Architecture, VIBRArch, València, Spain, 9–11 September 2022; pp. 162–171. [Google Scholar] [CrossRef]
- Dorregaray-Oyaregui, S.; Ariño, A.; Andrade De Brito, L.; Zuazua-Ros, A.; Ramos, J.C.; Manzueta, R.; Sánchez Sáiz-Ezquerra, B.; Martín-Gómez, C. The Conceptualization of Exhalation in Buildings. In Proceedings of the 2022: CLIMA 2022 the 14th REHVA HVAC World Congress, Rotterdam, The Netherlands, 22–25 May 2022. [Google Scholar] [CrossRef]
- Zuazua-Ros, A.; de Brito Andrade, L.; Dorregaray-Oyaregui, S.; Martín-Gómez, C.; Ramos González, J.C.; Manzueta, R.; Sánchez Saiz-Ezquerra, B.; Ariño, A.H. Crosscutting of the Pollutants and Building Ventilation Systems: A Literature Review. Environ. Sci. Pollut. Res. 2023, 30, 66538–66558. [Google Scholar] [CrossRef]
- Ariño, A.H.; Manzueta, R.; Martín-Goméz, C. Cost-Effectiveness of Particulate Matter Sensors for Urban Pollution Assessment; Department of Construction, Building Services and Structures, Universidad de Navarra: Pamplona, Spain, 2025. [Google Scholar]
- European Environment Agency. European Air Quality Index. Available online: https://airindex.eea.europa.eu/AQI/index.html# (accessed on 26 July 2025).
- Manzueta, R.; Kumar, P.; Ariño, A.H.; Martín-Gómez, C. Strategies to Reduce Air Pollution Emissions from Urban Residential Buildings. Sci. Total Environ. 2024, 951, 175809. [Google Scholar] [CrossRef]
- Manzueta, R.; Dorregaray-Oyaregui, S.; Martín-Gómez, C.; Zuazua-Ros, A. Calidad Del Aire Interior. Apuntes Para Arquitectos, 1st ed.; EUNSA: Pamplona, Spain, 2025; Volume 1, ISBN 978-84-313-4048-3. [Google Scholar]

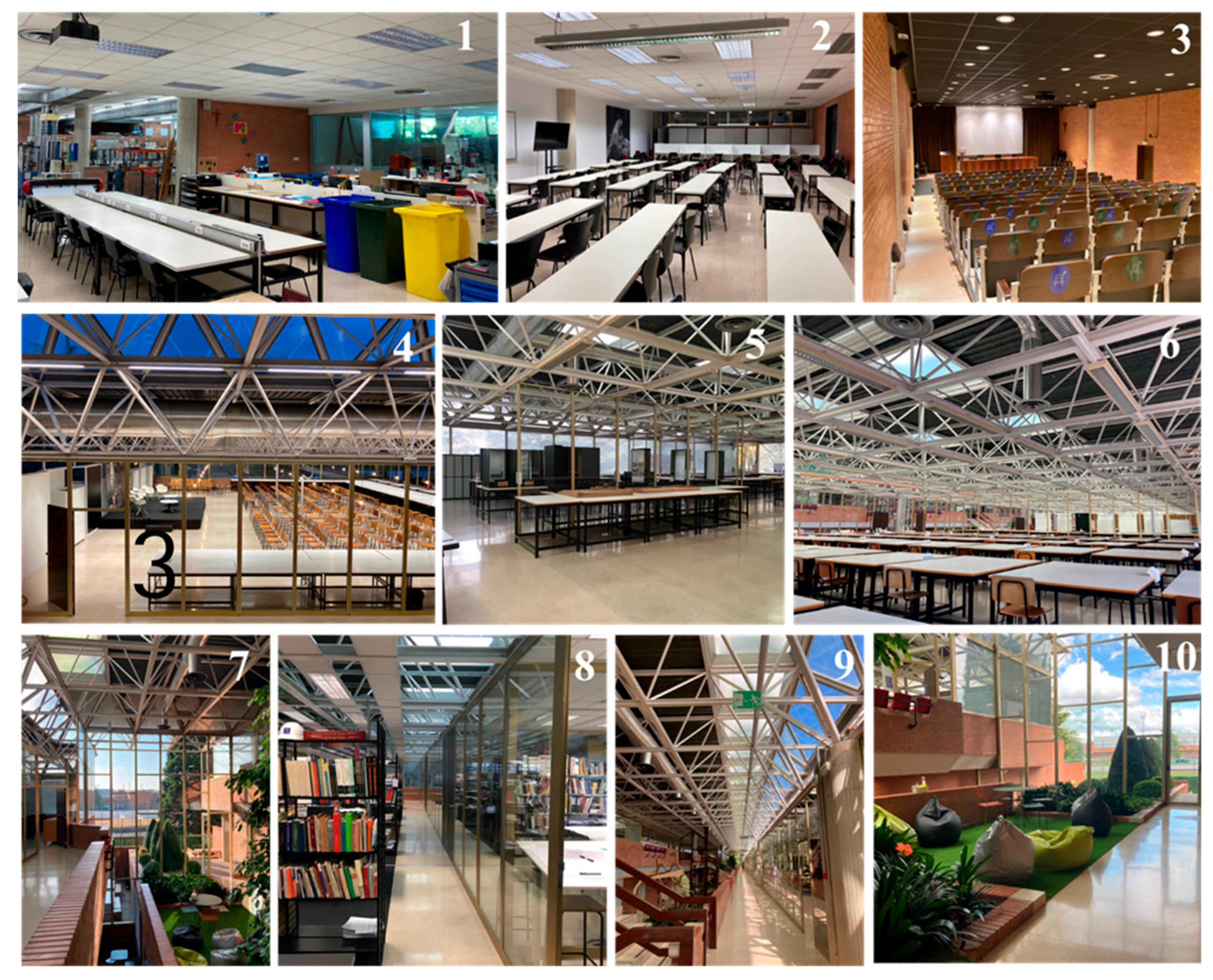
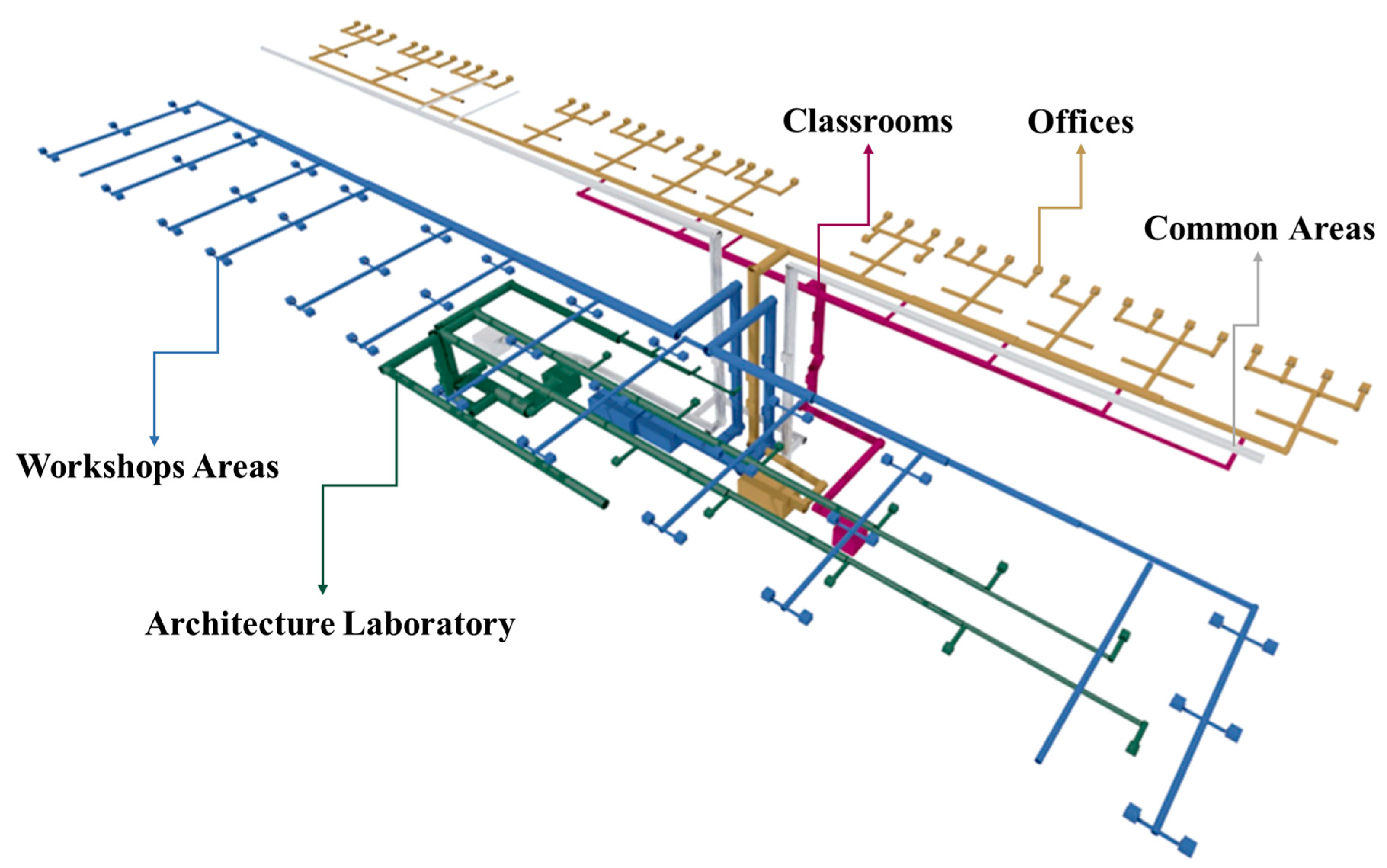


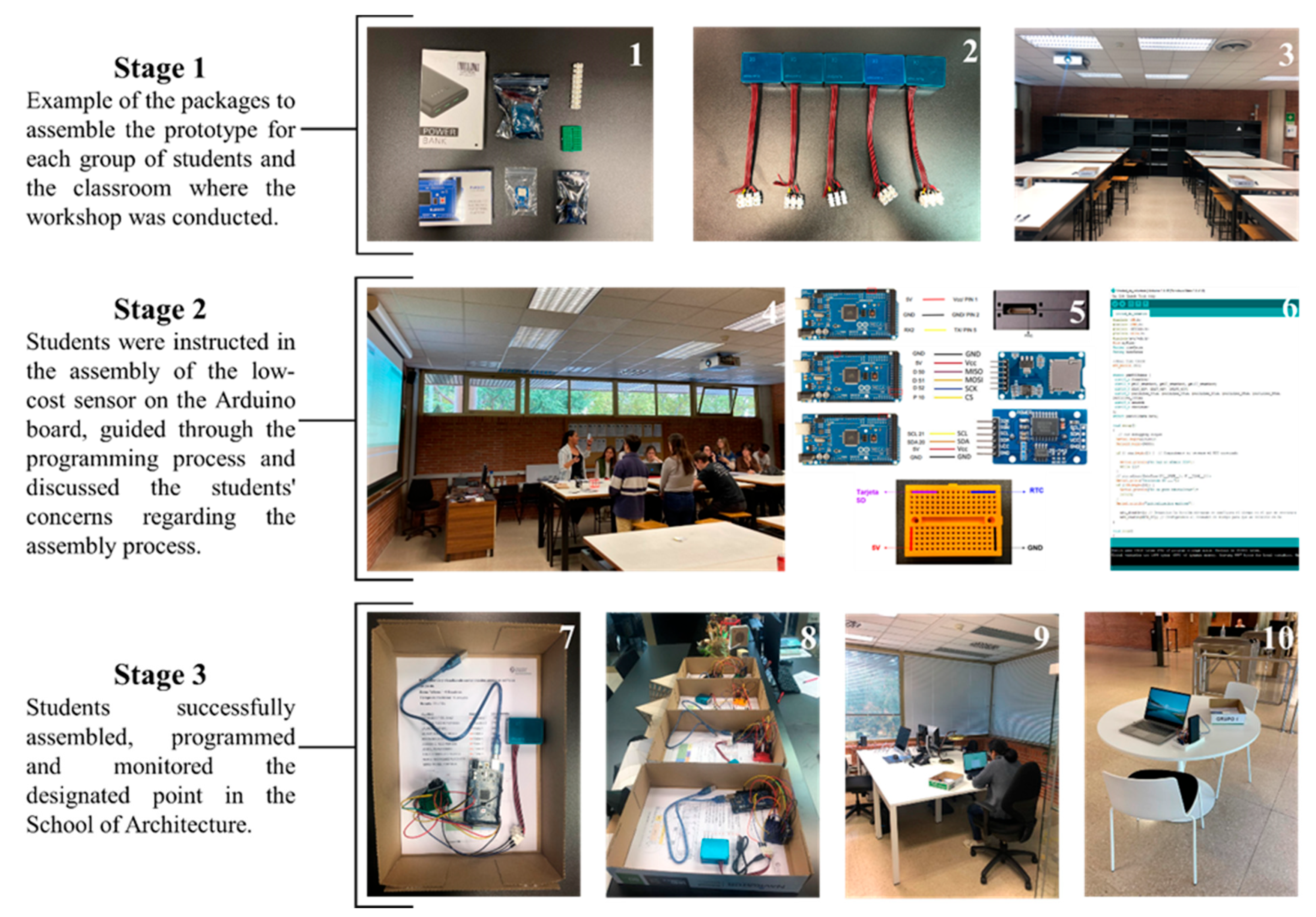

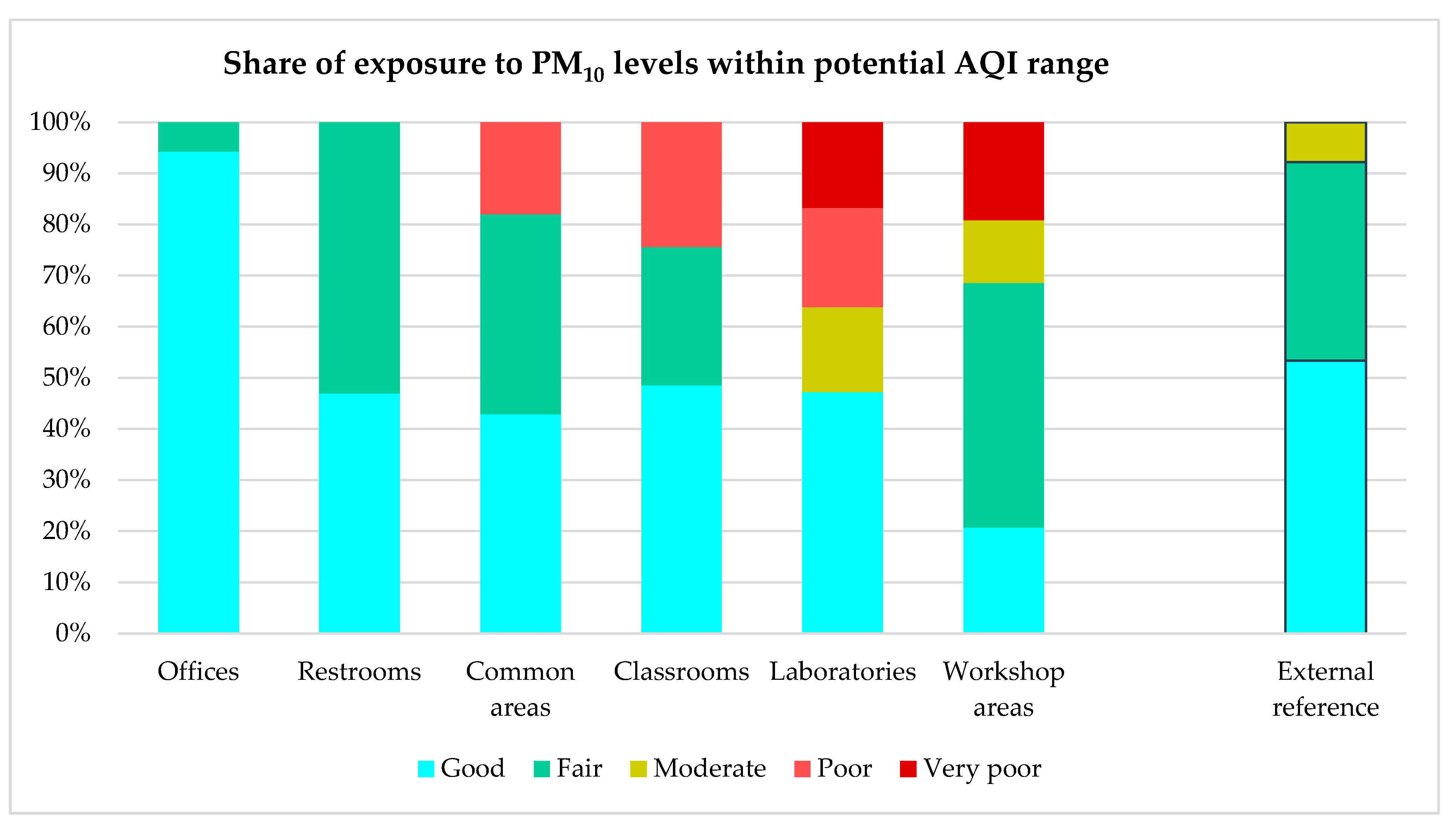
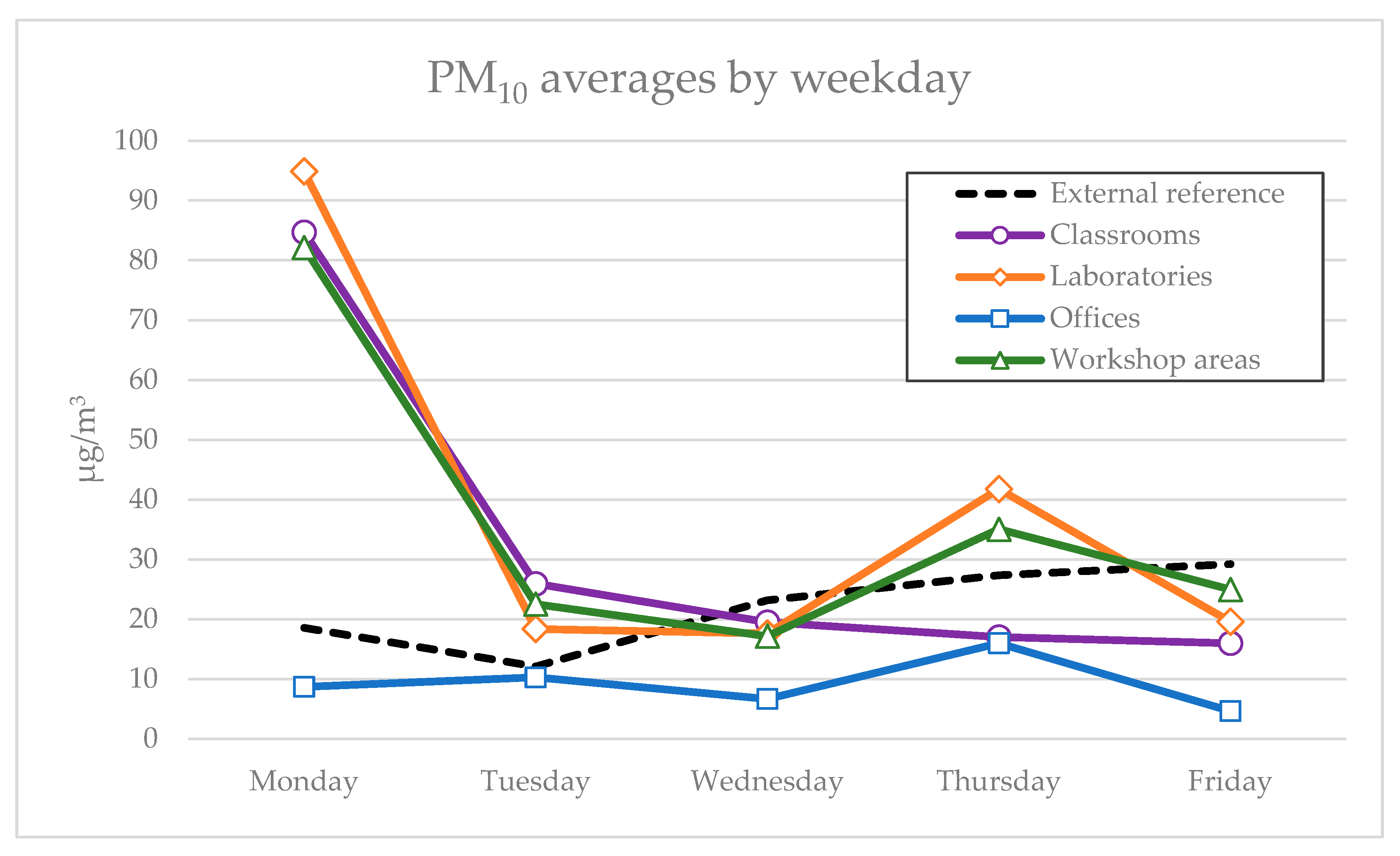

| Model | Plantower PMS5003 LCS |
|---|---|
| Type | Integrable sensor module |
| Technology | Optical laser-scattering |
| Minimal additional assembly for operation | Arduino board with RTC and SD card adapter |
| Other assembly in the experimental setup | 36 A power pack, box |
| Sensor cost range | <EUR 100 |
| Operational cost range (assembled) | EUR 100–200 |
| Size (mm) (H × W × L) | 21 × 50 × 38 (sensor only), ~70 × 120 × 200 (with Arduino board, modules, battery and box) |
| Weight | 42 g (sensor only), ~0.5 kg (all up) |
| Power supply, typical draw (assembly) | 12 V, ~0.2 A |
| Detection range (aerodynamic diameter) | 0.3–10 μm |
| Concentration range | 0–500 μg/m3 |
| Particle data channels | 3 (PM1, PM2.5, PM10) |
| Reported data precision | 1 μg/m3 |
| Sampling frequency | 1 Hz (max), 0.1 Hz (typical) |
| PM10 | PM2.5 | PM1 | |||||
|---|---|---|---|---|---|---|---|
| AREA | Mean | Max | Mean | Max | Mean | Max | n (m) |
| Laboratories | 47.9 ± 16.5 | 118.6 (164) | 3.4 ± 1.2 | 9.1 (36) | 0.3 ± 0.1 | 0.5 (7) | 6 (625) |
| Workshop areas | 43.3 ± 9.3 | 119.9 (285) | 3.7 ± 0.8 | 10.6 (54) | 0.3 ± 0.0 | 0.5 (4) | 15 (1391) |
| Classrooms | 35.6 ± 10.9 | 89.9 (158) | 2.9 ± 0.7 | 6.4 (18) | 0.3 ± 0.0 | 0.6 (6) | 8 (762) |
| Common areas | 31.2 ± 10.7 | 62.9 (98) | 2.8 ± 0.7 | 4.8 (20) | 0.3 ± 0.1 | 0.4 (4) | 4 (378) |
| Restrooms | 14.0 ± 8.9 | 22.9 (41) | 1.6 ± 0.9 | 2.5 (8) | 0.2 ± 0.2 | 0.3 (2) | 2 (198) |
| Offices | 9.5 ± 2.3 | 39.1 (78) | 1.1 ± 0.4 | 7.6 (14) | 0.1 ± 0.0 | 0.9 (4) | 20 (1972) |
| Overall | 28.5 ± 4.1 | 119.9 (285) | 2.5 ± 0.3 | 10.6 (54) | 0.2 ± 0.0 | 0.9 (7) | 55 (5326) |
| External | 22.1 ± 2.4 | 49 | |||||
Disclaimer/Publisher’s Note: The statements, opinions and data contained in all publications are solely those of the individual author(s) and contributor(s) and not of MDPI and/or the editor(s). MDPI and/or the editor(s) disclaim responsibility for any injury to people or property resulting from any ideas, methods, instructions or products referred to in the content. |
© 2025 by the authors. Licensee MDPI, Basel, Switzerland. This article is an open access article distributed under the terms and conditions of the Creative Commons Attribution (CC BY) license (https://creativecommons.org/licenses/by/4.0/).
Share and Cite
Manzueta, R.; Martín-Gómez, C.; Gómez-Olagüe, L.; Zuazua-Ros, A.; Dorregaray-Oyaregui, S.; Ariño, A.H. A Living Lab for Indoor Air Quality Monitoring in an Architecture School: A Low-Cost, Student-Led Approach. Buildings 2025, 15, 2873. https://doi.org/10.3390/buildings15162873
Manzueta R, Martín-Gómez C, Gómez-Olagüe L, Zuazua-Ros A, Dorregaray-Oyaregui S, Ariño AH. A Living Lab for Indoor Air Quality Monitoring in an Architecture School: A Low-Cost, Student-Led Approach. Buildings. 2025; 15(16):2873. https://doi.org/10.3390/buildings15162873
Chicago/Turabian StyleManzueta, Robiel, César Martín-Gómez, Leire Gómez-Olagüe, Amaia Zuazua-Ros, Sara Dorregaray-Oyaregui, and Arturo H. Ariño. 2025. "A Living Lab for Indoor Air Quality Monitoring in an Architecture School: A Low-Cost, Student-Led Approach" Buildings 15, no. 16: 2873. https://doi.org/10.3390/buildings15162873
APA StyleManzueta, R., Martín-Gómez, C., Gómez-Olagüe, L., Zuazua-Ros, A., Dorregaray-Oyaregui, S., & Ariño, A. H. (2025). A Living Lab for Indoor Air Quality Monitoring in an Architecture School: A Low-Cost, Student-Led Approach. Buildings, 15(16), 2873. https://doi.org/10.3390/buildings15162873










