Natural Fiber TRM for Integrated Upgrading/Retrofitting
Abstract
1. Introduction
2. Materials and Methods
2.1. Raw Jute Fiber and Jute Fiber Threads
2.2. Jute Fiber Diatons
2.3. Jute Fiber Nets
2.4. Mortar and Jute Fiber Composite Mortar
2.5. Masonry Wall
2.6. Structural Tests
2.7. Thermal Tests
2.8. DIC Analysis
3. Results and Discussion
3.1. Structural Properties
3.2. Contribution of a Single NFTRM Layer and Theoretical Ultimate Strength
- is the total number of the reinforced layers arranged at each side of the wall (see Table 9).
- is the equivalent thickness of a single layer of the NFTRM system (see Table 9).
- is the design dimension of the reinforcement measured orthogonally to the shear force; it cannot be longer than the length of the masonry wall (see Table 9).
- is the coefficient to account for the reduced tensile strength of fibers when under shear stress (see Table 9).
- is the Young’s/elastic modulus of elasticity of dry fabric/textile,
- is the design strain of NFTRM.
| Partial safety factor | γRd | 1 | |
| Total number of reinforced layers arranged at each side of the wall | nf | 1 | |
| The equivalent thickness of a single layer of the NFTRM system | tvf | 4.25 | cm |
| The design dimension of the reinforcement measured orthogonally to the shear force; it cannot be longer than the length of the masonry wall (lf ≤ H) | lf | 100 | cm |
| The coefficient to account for the reduced tensile strength of fibers when under shear stress | αt | 0.8 |
3.3. Thermal Properties
- Rin. = Indoor (room) resistance,
- R1.1 = Composite mortar resistance (towards indoor),
- R2.1 = Net, diatons and mortar resistance (towards indoor),
- Rwall = Masonry wall resistance,
- R2.2 = Net, diatons and mortar resistance (towards outdoor),
- R1.2 = Composite mortar resistance (towards outdoor),
- Ramb. = Ambient/outdoor resistance.
3.4. Integrated Behavior
3.5. DIC Observations
4. Conclusions
Author Contributions
Funding
Data Availability Statement
Conflicts of Interest
References
- Benzar, B.-E.; Park, M.; Lee, H.-S.; Yoon, I.; Cho, J. Determining Retrofit Technologies for Building Energy Performance. J. Asian Archit. Build. Eng. 2020, 19, 367–383. [Google Scholar] [CrossRef]
- Kelly, S. REPORT on the Implementation of the Energy Performance of Buildings Directive; Committee on Industry, Research and Energy: Strasbourg, France; European Parliament: Strasbourg, France, 2021. [Google Scholar]
- Qin, X.; Huang, X.; Kaewunruen, S. Sustainable Design and Carbon-Credited Application Framework of Recycled Steel Fibre Reinforced Concrete. Dev. Built Environ. 2024, 18, 100404. [Google Scholar] [CrossRef]
- Ja’e, I.A.; Raja Sazrin, R.A.N.B.; Syamsir, A.; Bheel, N.; Amaechi, C.V.; Min, T.H.; Anggraini, V. Optimisation of Mechanical Properties and Impact Resistance of Basalt Fibre Reinforced Concrete Containing Silica Fume: Experimental and Response Surface Assessment. Dev. Built Environ. 2024, 17, 100368. [Google Scholar] [CrossRef]
- Kangavar, M.E.; Lokuge, W.; Manalo, A.; Karunasena, W.; Ozbakkaloglu, T. Development of Sustainable Concrete Using Recycled Polyethylene Terephthalate (PET) Granules as Fine Aggregate. Dev. Built Environ. 2023, 15, 100192. [Google Scholar] [CrossRef]
- Mercuri, M.; Vailati, M.; Gregori, A. Lime-Based Mortar Reinforced with Randomly Oriented Polyvinyl-Alcohol (PVA) Fibers for Strengthening Historical Masonry Structures. Dev. Built Environ. 2023, 14, 100152. [Google Scholar] [CrossRef]
- Majumder, A.; Stochino, F.; Fraternali, F.; Martinelli, E. Seismic and Thermal Retrofitting of Masonry Buildings with Fiber Reinforced Composite Systems: A State of the Art Review. Int. J. Struct. Glass Adv. Mater. Res. 2021, 5, 41–67. [Google Scholar] [CrossRef]
- Joseph, L.; Sarath Kumar, P.; Chakravarthi, E.K.; Mogal, A.; Jayanarayanan, K.; Madhavan, M.K. Experimental and Statistical Investigation on Synergistic Effect of Nano Based Epoxy Hybrid FRP on Strength and Durability of Circular Concrete Columns. Dev. Built Environ. 2023, 14, 100163. [Google Scholar] [CrossRef]
- He, Y.; Cai, G.; Si Larbi, A.; Malla, P.B.; Xie, C. Effect of Additional Bonded Steel Plates on the Behavior of FRP-Retrofitted Resilient RC Columns Subjected to Seismic Loading. Buildings 2025, 15, 2189. [Google Scholar] [CrossRef]
- Majumder, A.; Stochino, F.; Frattolillo, A.; Valdes, M.; Gatto, G.; Martinelli, E. Sustainable Retrofitting Solutions: Evaluating the Performance of Jute Fiber Nets and Composite Mortar in Natural Fiber Textile Reinforced Mortars. Sustainability 2024, 16, 1175. [Google Scholar] [CrossRef]
- Al-Saidi, Y.; Al-Saidy, A.H.; El-Gamal, S.; Sohel, K.M.A. Shear Strengthening of Stone Masonry Walls Using Textile-Reinforced Sarooj Mortar. Buildings 2024, 14, 2070. [Google Scholar] [CrossRef]
- Kouris, L.A.S.; Triantafyllou, S.P.; Bournas, D.A.; Kariou, F.A. Empirical Equations for Modelling Yarn–Mortar Debonding in TRM-Strengthened Masonry Walls Subjected to Out-of-Plane Loading. Buildings 2023, 14, 32. [Google Scholar] [CrossRef]
- Marques, A.I.; Ferreira, J.G.; Candeias, P.; Veiga, M.D.R. Experimental Evaluation of Brick Masonry Walls Strengthened with TRM (Textile Reinforced Mortar) Renders. Buildings 2022, 12, 840. [Google Scholar] [CrossRef]
- Gulinelli, P.; Aprile, A.; Rizzoni, R.; Grunevald, Y.-H.; Lebon, F. Multiscale Numerical Analysis of TRM-Reinforced Masonry Under Diagonal Compression Tests. Buildings 2020, 10, 196. [Google Scholar] [CrossRef]
- CNR-DT 215/2018; Guide for the Design and Construction of Externally Bonded Fibre Reinforced Inorganic Matrix Systems for Strengthening Existing Structures. National Research Council: Rome, Italy, 2019.
- Ferrara, G.; Caggegi, C.; Martinelli, E.; Gabor, A. Shear Capacity of Masonry Walls Externally Strengthened Using Flax-TRM Composite Systems: Experimental Tests and Comparative Assessment. Constr. Build. Mater. 2020, 261, 120490. [Google Scholar] [CrossRef]
- Raoof, S.M.; Bournas, D.A. TRM versus FRP in Flexural Strengthening of RC Beams: Behaviour at High Temperatures. Constr. Build. Mater. 2017, 154, 424–437. [Google Scholar] [CrossRef]
- De Santis, S.; Carozzi, F.G.; De Felice, G.; Poggi, C. Test Methods for Textile Reinforced Mortar Systems. Compos. Part B Eng. 2017, 127, 121–132. [Google Scholar] [CrossRef]
- RILEM Technical Committee 232-TDT (Wolfgang Brameshuber). Recommendation of RILEM TC 232-TDT: Test Methods and Design of Textile Reinforced Concrete: Uniaxial Tensile Test: Test Method to Determine the Load Bearing Behavior of Tensile Specimens Made of Textile Reinforced Concrete. Mater. Struct. 2016, 49, 4923–4927. [Google Scholar] [CrossRef]
- American Concrete Institute Committee, Guide to Design and Construction of Externally Bonded Fabric-Reinforced Cementitious Matrix (FRCM) Systems for Repair and Strengthening Concrete and Masonry Structures; American Concrete Institute, Ed.; American Concrete Institute (ACI): Farmington Hills, MI, USA, 2013; ISBN 978-0-87031-852-8. [Google Scholar]
- Boem, I. Masonry Elements Strengthened with TRM: A Review of Experimental, Design and Numerical Methods. Buildings 2022, 12, 1307. [Google Scholar] [CrossRef]
- Monaco, A.; Baldassari, M.; D’Anna, J.; Cornetti, P. Effectiveness of Flax-TRM composites under traction. Procedia Struct. Integr. 2023, 44, 2278–2285. [Google Scholar] [CrossRef]
- Codispoti, R.; Oliveira, D.V.; Olivito, R.S.; Lourenço, P.B.; Fangueiro, R. Mechanical Performance of Natural Fiber-Reinforced Composites for the Strengthening of Masonry. Compos. Part B Eng. 2015, 77, 74–83. [Google Scholar] [CrossRef]
- Pilien, V.P.; Promentilla, M.A.B.; Leaño, J.L.; Oreta, A.W.C.; Ongpeng, J.M.C. Confinement of Concrete Using Banana Geotextile-Reinforced Geopolymer Mortar. Sustainability 2023, 15, 6037. [Google Scholar] [CrossRef]
- Menna, C.; Asprone, D.; Durante, M.; Zinno, A.; Balsamo, A.; Prota, A. Structural Behaviour of Masonry Panels Strengthened with an Innovative Hemp Fibre Composite Grid. Constr. Build. Mater. 2015, 100, 111–121. [Google Scholar] [CrossRef]
- Triantafillou, T.C.; Karlos, K.; Kefalou, K.; Argyropoulou, E. An Innovative Structural and Energy Retrofitting System for URM Walls Using Textile Reinforced Mortars Combined with Thermal Insulation: Mechanical and Fire Behavior. Constr. Build. Mater. 2017, 133, 1–13. [Google Scholar] [CrossRef]
- Triantafillou, T.C.; Karlos, K.; Kapsalis, P.; Georgiou, L. Innovative Structural and Energy Retrofitting System for Masonry Walls Using Textile Reinforced Mortars Combined with Thermal Insulation: In-Plane Mechanical Behavior. J. Compos. Constr. 2018, 22, 04018029. [Google Scholar] [CrossRef]
- Gkournelos, P.D.; Triantafillou, T.C.; Bournas, D.A. Integrated Structural and Energy Retrofitting of Masonry Walls: Effect of In-Plane Damage on the Out-of-Plane Response. J. Compos. Constr. 2020, 24, 04020049. [Google Scholar] [CrossRef]
- Karlos, K.; Tsantilis, A.; Triantafillou, T. Integrated Seismic and Energy Retrofitting System for Masonry Walls Using Textile-Reinforced Mortars Combined with Thermal Insulation: Experimental, Analytical, and Numerical Study. J. Compos. Sci. 2020, 4, 189. [Google Scholar] [CrossRef]
- Longo, F.; Cascardi, A.; Lassandro, P.; Aiello, M.A. Energy and Seismic Drawbacks of Masonry: A Unified Retrofitting Solution. J. Build. Rehabil. 2021, 6, 31. [Google Scholar] [CrossRef]
- Baek, E.; Pohoryles, D.A.; Kallioras, S.; Bournas, D.A.; Choi, H.; Kim, T. Innovative Seismic and Energy Retrofitting of Wall Envelopes Using Prefabricated Textile-Reinforced Concrete Panels with an Embedded Capillary Tube System. Eng. Struct. 2022, 265, 114453. [Google Scholar] [CrossRef]
- Gkournelos, P.D.; Triantafillou, T.C. Out-of-Plane Behavior of In-Plane Damaged Masonry Infills Retrofitted with TRM and Thermal Insulation. J. Compos. Constr. 2023, 27, 04023054. [Google Scholar] [CrossRef]
- Furtado, A.; Rodrigues, H.; Arêde, A.; Varum, H. A Experimental Characterization of Seismic Plus Thermal Energy Retrofitting Techniques for Masonry Infill Walls. J. Build. Eng. 2023, 75, 106854. [Google Scholar] [CrossRef]
- Janeliukstis, R.; Chen, X. Review of Digital Image Correlation Application to Large-Scale Composite Structure Testing. Compos. Struct. 2021, 271, 114143. [Google Scholar] [CrossRef]
- Deák, P.; Kowalik, M. Composite Aircraft Joint Experimental Testing with Digital Image Correlation. In Proceedings of the 13th Research and Education in Aircraft Design: Conference Proceedings; Vysoké Učení Technické v Brně, Fakulta Strojního Inženýrství: Dostupné, Czech Republic, 2019; pp. 150–160. [Google Scholar]
- Majumder, A.; Stochino, F.; Farina, I.; Valdes, M.; Fraternali, F.; Martinelli, E. Physical and Mechanical Characteristics of Raw Jute Fibers, Threads and Diatons. Constr. Build. Mater. 2022, 326, 126903. [Google Scholar] [CrossRef]
- Majumder, A.; Stochino, F.; Frattolillo, A.; Valdes, M.; Mancusi, G.; Martinelli, E. Jute Fiber-Reinforced Mortars: Mechanical Response and Thermal Performance. J. Build. Eng. 2023, 66, 105888. [Google Scholar] [CrossRef]
- UNI EN 998-2:2010; Specification for Mortar for Masonry—Part 2: Masonry Mortar. European Committee for Standardization: Brussels, Belgium, 2010.
- DIN EN 13501-1; Fire Classification of Products and Building Elements—Part 1: Classification Using Data from Reaction to Fire Tests. DIN Deutsches Institut für Normung e. V. (German Institute for Standardization): Berlin, Germany, 2019.
- UNI EN 1934:2000; Thermal Performance of Buildings—Determination of Thermal Resistance by Hot Box Method Using Heat Flow Meter—Masonry. Ente Nazionale Italiano di Unificazione (Italian National Standardization Body): Milan, Italy, 2000.
- Górszczyk, J.; Malicki, K.; Zych, T. Application of Digital Image Correlation (DIC) Method for Road Material Testing. Materials 2019, 12, 2349. [Google Scholar] [CrossRef] [PubMed]
- NTC18; Application Circular of NTC18. Circolare n. 7 Del 21 Gennaio 2019, Istruzioni per l’applicazione Dell’«Aggiornamento Delle “Norme Tecniche per Le Costruzioni”» in Italian. Ministero Delle Infrastrutture e dei Trasporti, Consiglio Superiore dei Lavori Pubblici (C.S.LL.PP.): Rome, Italy, 2019.
- EN ISO 6946; Building Components and Building Elements—Thermal Resistance and Thermal Transmittance—Calculation Methods. Ente Nazionale Italiano di Unificazione (UNI): Milan, Italy, 2018.
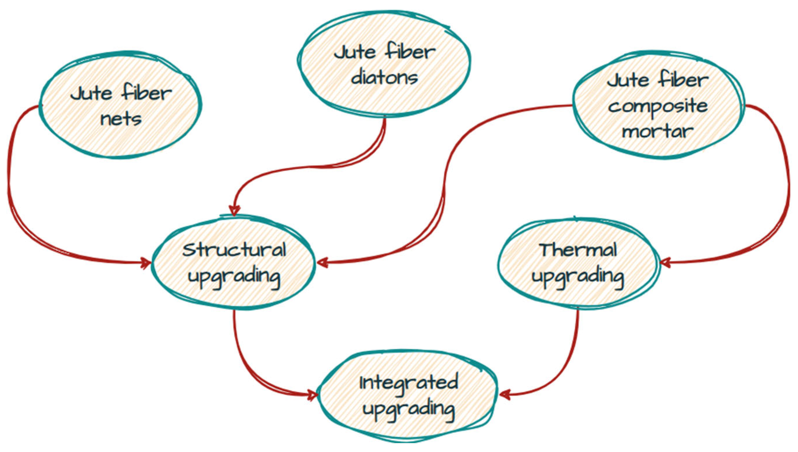
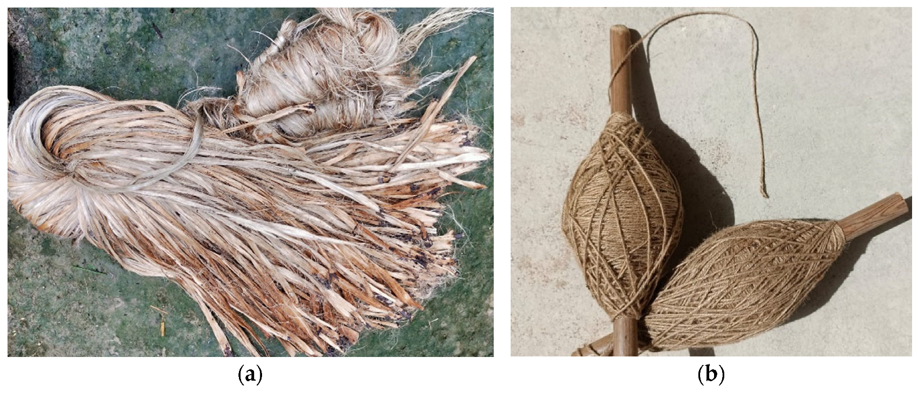
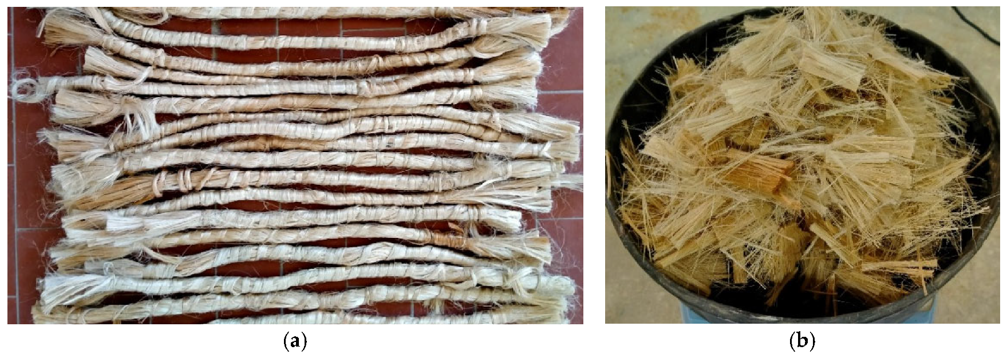
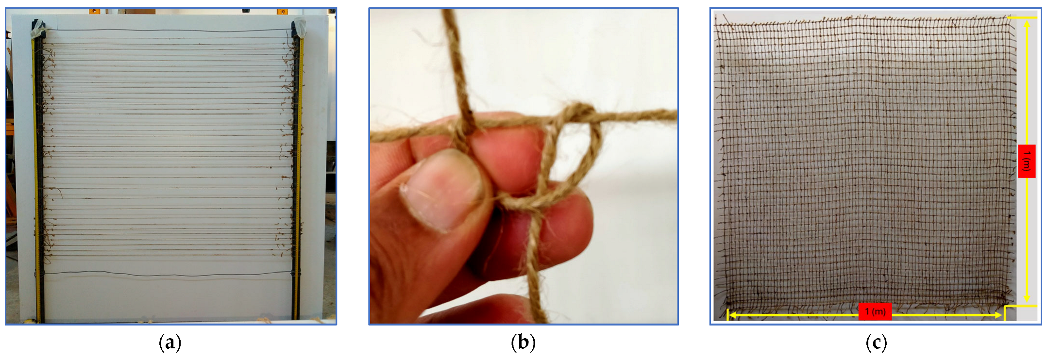
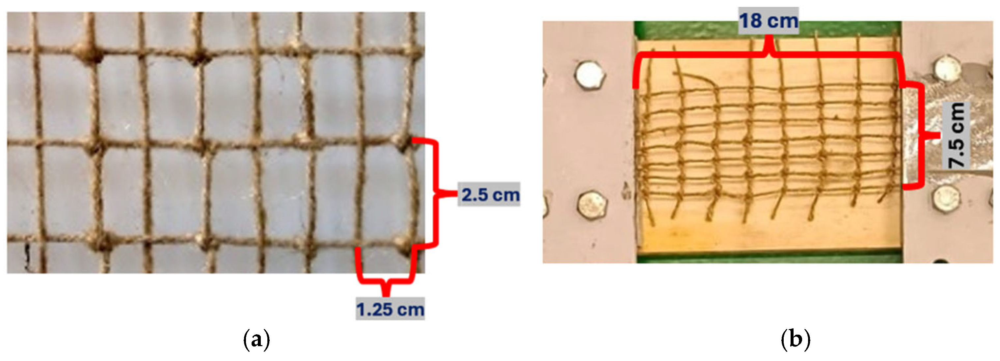
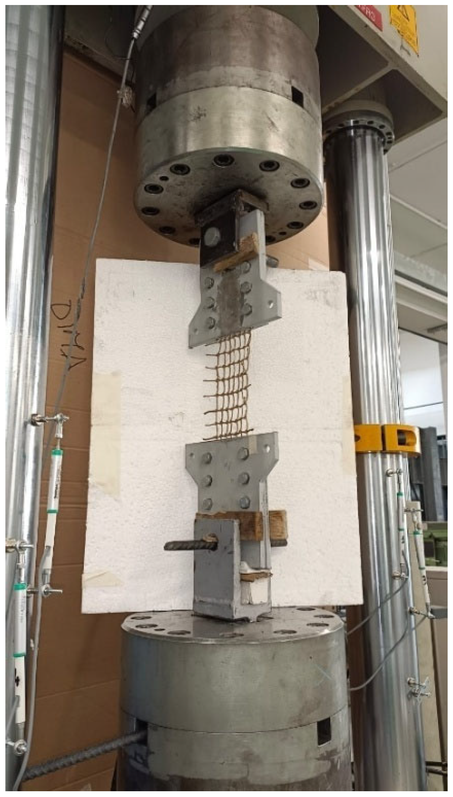

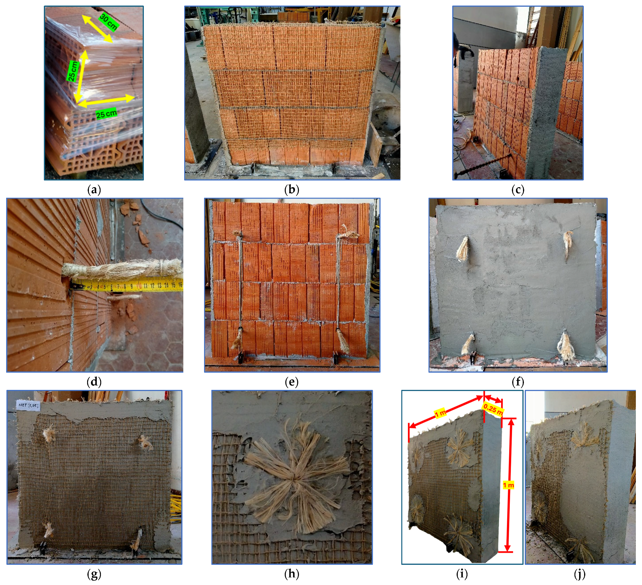
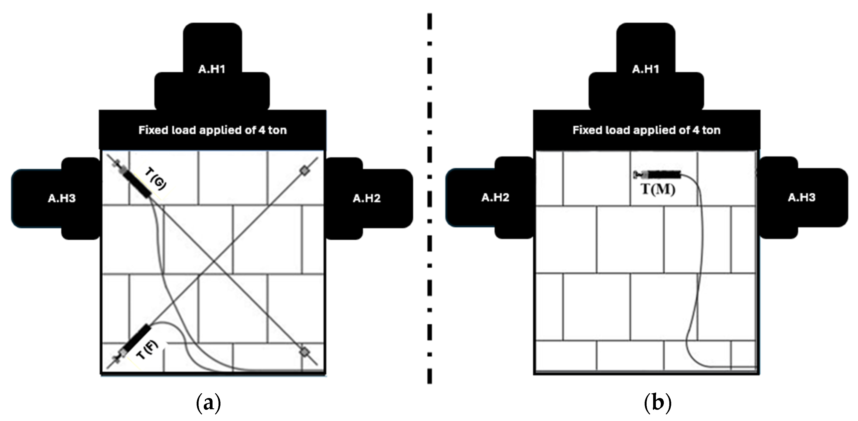
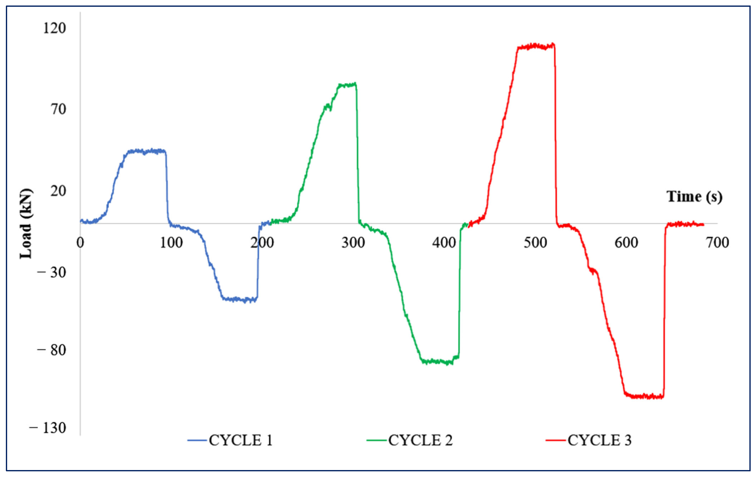
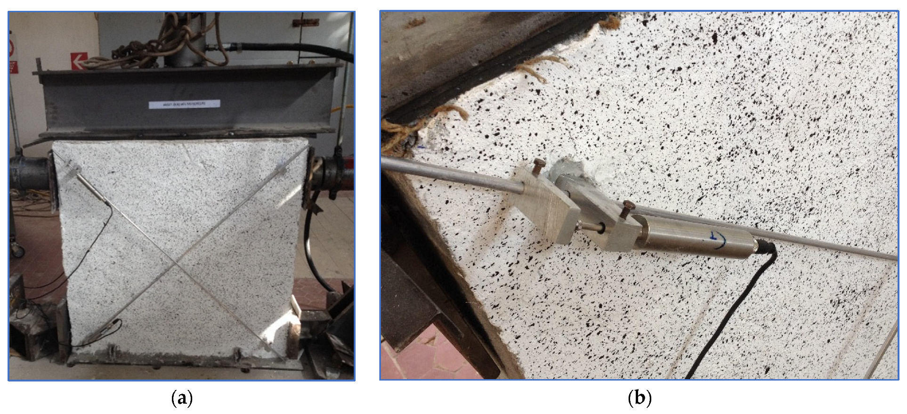

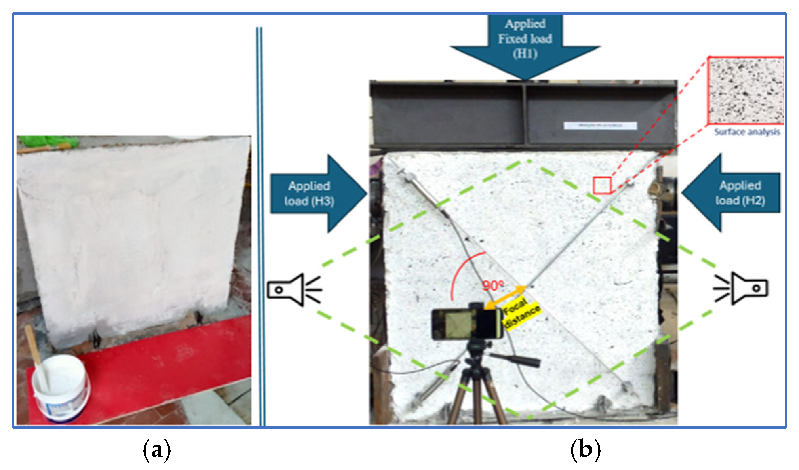
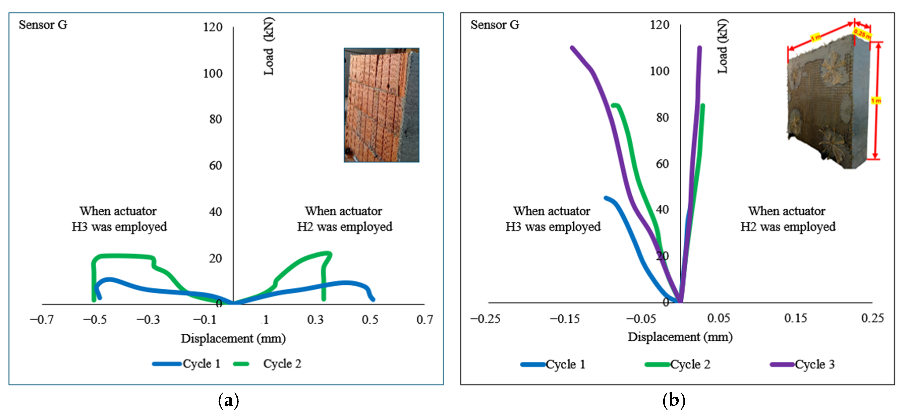
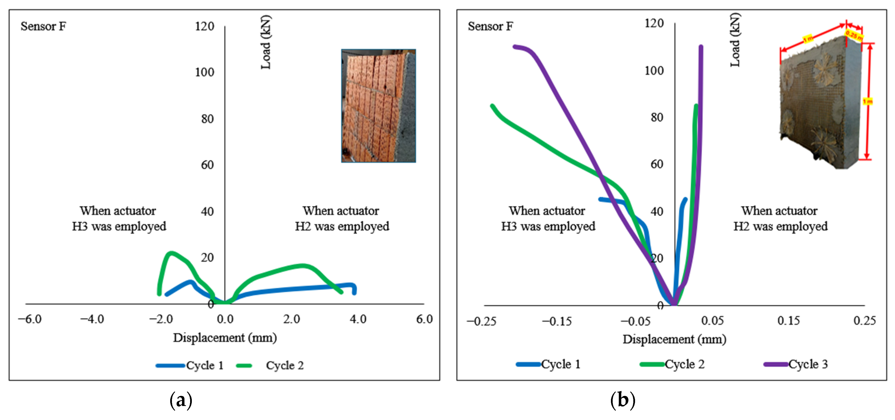
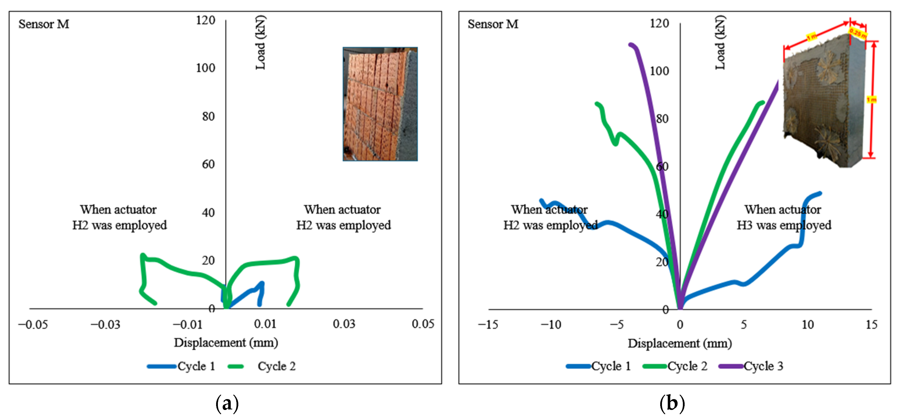
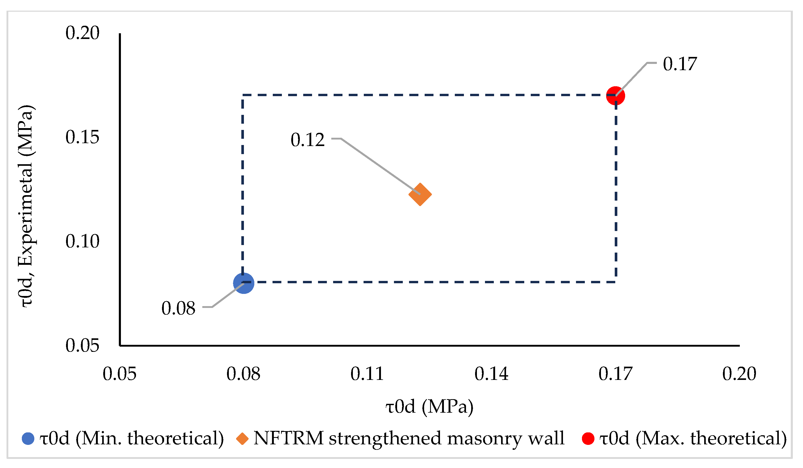

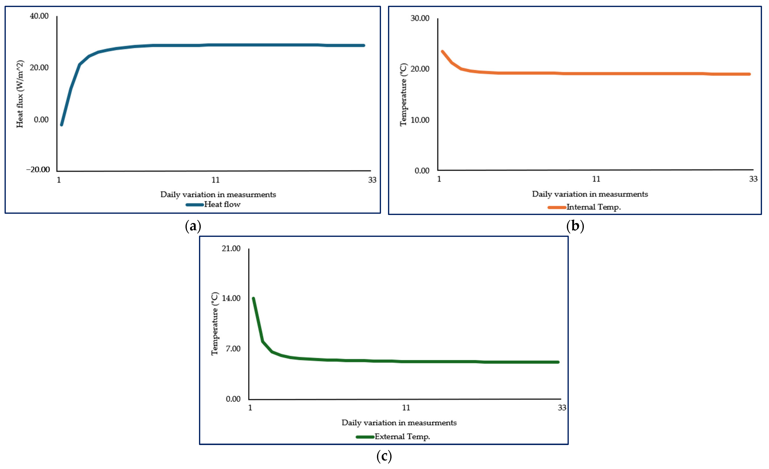
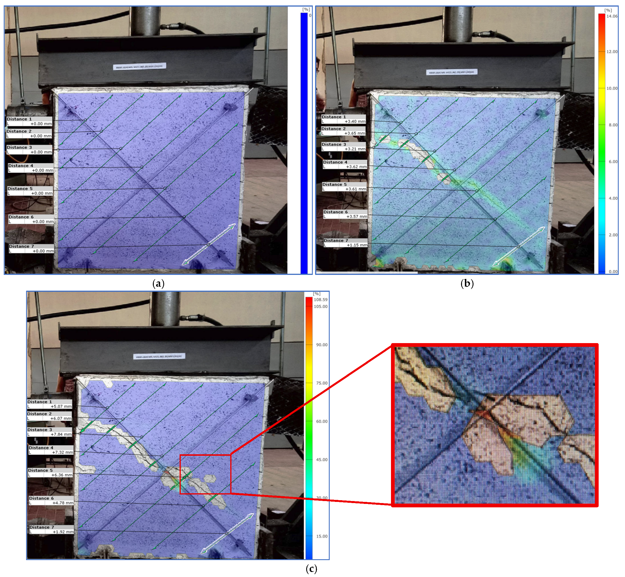
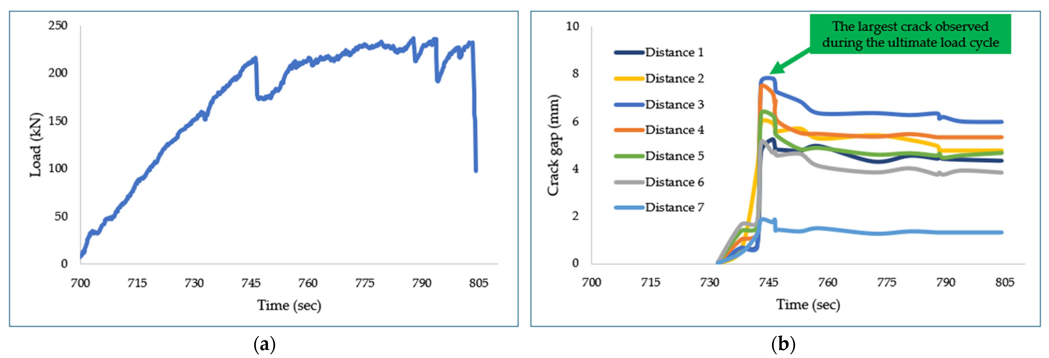
| Jute Fiber-Derived Products | Tensile Strength | Strain Energy | Maximum Axial Stain |
|---|---|---|---|
| [MPa] | [kNmm] | ||
| Raw fiber | 215.10 (4.4%) | 0.80 (58.9%) | 0.013 (19.1%) |
| Threads | 112.45 (26.2%) | 1.03 (34.6%) | 0.07 (11.71%) |
| Diatons | 15.50 (20.8%) | 14.18 (53.9%) | 0.03 (23.6%) |
| Stiffness | Strain Energy | Maximum Load | Maximum Displacement | |
|---|---|---|---|---|
| [N/mm] | [kN.mm] | [N] | [mm] | |
| Net | 7.6 (20.2%) | 8.8 (39.1%) | 217.3 (24.8%) | 72.5 (17.8%) |
| Parameter | Specification |
|---|---|
| Standard Compliance | UNI EN 998-2 [38] |
| Appearance | Fine powder |
| Maximum Granulometry | 2.0 mm |
| Water Content | ~18% |
| Dry Apparent Density | 1545 kg/m3 ± 3% |
| Fresh Mortar Density | 2029 kg/m3 ± 3% |
| Capillary Water Absorption | 0.8 kg/(m2·min0.5) |
| Fire Resistance Class | A1 |
| Chloride Content | 0.05% Cl |
| Compressive Strength (28 days) | M10 (10 N/mm2) as per EN 998-2 |
| Initial Shear Strength | 0.3 N/mm2 |
| Thermal Conductivity | 0.83 W/mK |
| Recommended Application Temperature | +5 °C to +35 °C |
| Property | Best Value | Intermediate Value (Selected Sample) | Worst Value | |
|---|---|---|---|---|
| Flexural Stress | MPa | Sample without jute fiber | Sample with 1% jute fiber (30 mm) | Sample with 2% jute fiber (5 mm) |
| 7.8 (8.5%) | 5.1 (7.9%) | 3.6 (10.9%) | ||
| Compressive Strength | MPa | Sample without jute fiber | Sample with 1% jute fiber (30 mm) | Sample with 2% jute fiber (5 mm) |
| 32.3 (5.6%) | 21.8 (5.79%) | 6.0 (7.5%) | ||
| Stain Energy | kN.mm | Sample with 2% jute fiber (30 mm) | Sample with 1% jute fiber (30 mm) | Sample without jute fiber |
| 2.7 (34.8%) | 0.6 (67.0%) | 0.5 (13.9%) | ||
| Thermal Conductivity | W/mK | Sample with 1% jute fiber (5 mm) | Sample with 1% jute fiber (30 mm) | Sample without jute fiber |
| 0.4 (7.6%) | 0.5 (5.0%) | 0.8 (3.9%) | ||
| Non-Reinforced Structural Masonry Wall (Reference) | Structural Masonry Wall Sample | Non-Reinforced Thermal Masonry Wall (Reference) | Thermal Masonry Wall Samples | ||
|---|---|---|---|---|---|
| Wall | Wall dimension | 1 m ×1 m ×0.25 m | 1 m ×1 m ×0.25 m | 0.9 m ×0.7 m ×0.25 m | 0.9 m ×0.7 m ×0.25 m |
| Mortar (see Section 2.4 and [37]) | Mortar type | SM | SM | SM | SM |
| Net (see Section 2.3 and [10]) | Number of nets | - | 2 | - | 2 |
| Number of nets applied on each side | - | 1 | - | 1 | |
| Net configuration | - | 2.5 cm × 1.25 cm | - | 2.5 cm × 1.25 cm | |
| Net dimension | - | 1 m × 1 m | - | 0.9 m × 0.7 m | |
| Diaton (See Section 2.2 and [36]) | Number of diations | - | 4 | - | 4 |
| Mortar (see Section 2.4 and [38]) | Composite mortar composition | - | 1% jute fiber (30 mm) with respect to the dry mortar (SM) mass | - | 1% jute fiber (30 mm) with respect to the dry mortar (SM) mass |
| External Ambient Conditions (Cold Side) | Internal Room Conditions (Hot Side) | |
|---|---|---|
| Temperature (°C) | 2 | 20 |
| Humidity (RH%) | 50 | 50 |
| Ventilation (m/s) | 10 | 1 |
| Un-Strengthened Masonry Wall | NFTRM-Upgraded/Retrofitted Masonry Wall | |||
|---|---|---|---|---|
| Load cycle | Collapse load | Corresponding displacement | Collapse load | Corresponding displacement |
| kN | mm | kN | mm | |
| Ultimate load cycle | 35 | 11.15 | 236 | 31.27 |
| The top fixed load on the masonry wall (set applied value) | Ftop | 39.84 | kN |
| Length of the masonry wall | H | 1000 | mm |
| Height of the masonry wall | l | 1000 | mm |
| Thickness of the masonry wall | t | 200 | mm |
| Stress due to gravity load * | σ0 | 0.1992 | MPa |
| Correction coefficient of the stresses in the cross-section | P | 1.5 | |
| Experimental maximum horizontal force | Vtexp | 35.41 | kN |
| Calculated share stress capacity due to gravity load ** | τ0d | 0.12269 (see Figure 17) | MPa |
| Maximum Experimental Horizontal Force (Measured) | Vt,R.exp. | 235.47 | kN |
| Total NFTRM contribution * | 197.46 | kN | |
| Contribution of a single NFTRM system package ** | 98.73 | kN |
| Layers Considered | Resistances | ||
|---|---|---|---|
| Indoor * | Rin. | 0.040 | m2K/W |
| Composite mortar layer | R1.1 | 0.050 | m2K/W |
| Net + diatons + mortar layer | R2.1 | 0.116 | m2K/W |
| Hollow brick resistance | Rwall | 0.396 | m2K/W |
| Net + diatons + mortar layer | R2.2 | 0.116 | m2K/W |
| Composite mortar layer | R1.2 | 0.050 | m2K/W |
| Ambient/outdoor * | Ramb. | 0.13 | m2K/W |
| Reference Masonry Wall | NFTRM-Upgraded/Retrofitted Masonry Wall |
|---|---|
| W/m2K | W/m2K |
| 1.768 | 1.114 |
| Improvement in Structural Property (Among All Specimens Studied) | Improvement in Thermal Property | |
|---|---|---|
| (kN) | (W/m2K) | |
| Current Project: | ||
| NFTRM-upgraded masonry wall sample | The load-bearing capacity increased by 574.29% when compared with the un-strengthened masonry wall. | The thermal transmittance value was reduced by 36.99% when compared with the un-strengthened masonry wall. |
| Man-made (Glass, basalt, steel etc.) fiber-integrated retrofitting/upgrading | ||
| [26] | Increment in the peak load (three-point bending tests). | No experimental results are available. The improvement in insulation properties is attributed to the presence of EPS. |
| [27] | Increment in the peak load (three-point bending tests). | No experimental results are available. The improvement in insulation properties is attributed to the presence of EPS. |
| [28] | Out-of-plane and in-plane tests were performed, and improvements in shear strength and load-bearing capacity were observed, respectively. | No experimental results are available. The improvement in insulation properties is attributed to the presence of EPS. |
| [29] | Enhanced peak load (in-plane tests). | No experimental results are available. The improvement in insulation properties is attributed to the presence of EPS. |
| [30] | Improvement in shear strength capacity. | Improvement in insulation properties (experimental). |
| [31] | Lateral load capacity improved. | No experimental results are available. |
| [32] | Increment in shear strength (out-of-plane tests) and improvement in peak load (in-plane tests). | No experimental results are available. The improvement in insulation properties is attributed to the presence of EPS. |
| [33] | Increment in the maximum peak load (out-of-plane). | In this case, the thermal transmittance of the masonry walls was calculated based on the materials’ thermal conductivity values. |
| Ultimate strength | 5.88 | MPa |
Disclaimer/Publisher’s Note: The statements, opinions and data contained in all publications are solely those of the individual author(s) and contributor(s) and not of MDPI and/or the editor(s). MDPI and/or the editor(s) disclaim responsibility for any injury to people or property resulting from any ideas, methods, instructions or products referred to in the content. |
© 2025 by the authors. Licensee MDPI, Basel, Switzerland. This article is an open access article distributed under the terms and conditions of the Creative Commons Attribution (CC BY) license (https://creativecommons.org/licenses/by/4.0/).
Share and Cite
Majumder, A.; Valdes, M.; Frattolillo, A.; Martinelli, E.; Stochino, F. Natural Fiber TRM for Integrated Upgrading/Retrofitting. Buildings 2025, 15, 2852. https://doi.org/10.3390/buildings15162852
Majumder A, Valdes M, Frattolillo A, Martinelli E, Stochino F. Natural Fiber TRM for Integrated Upgrading/Retrofitting. Buildings. 2025; 15(16):2852. https://doi.org/10.3390/buildings15162852
Chicago/Turabian StyleMajumder, Arnas, Monica Valdes, Andrea Frattolillo, Enzo Martinelli, and Flavio Stochino. 2025. "Natural Fiber TRM for Integrated Upgrading/Retrofitting" Buildings 15, no. 16: 2852. https://doi.org/10.3390/buildings15162852
APA StyleMajumder, A., Valdes, M., Frattolillo, A., Martinelli, E., & Stochino, F. (2025). Natural Fiber TRM for Integrated Upgrading/Retrofitting. Buildings, 15(16), 2852. https://doi.org/10.3390/buildings15162852








