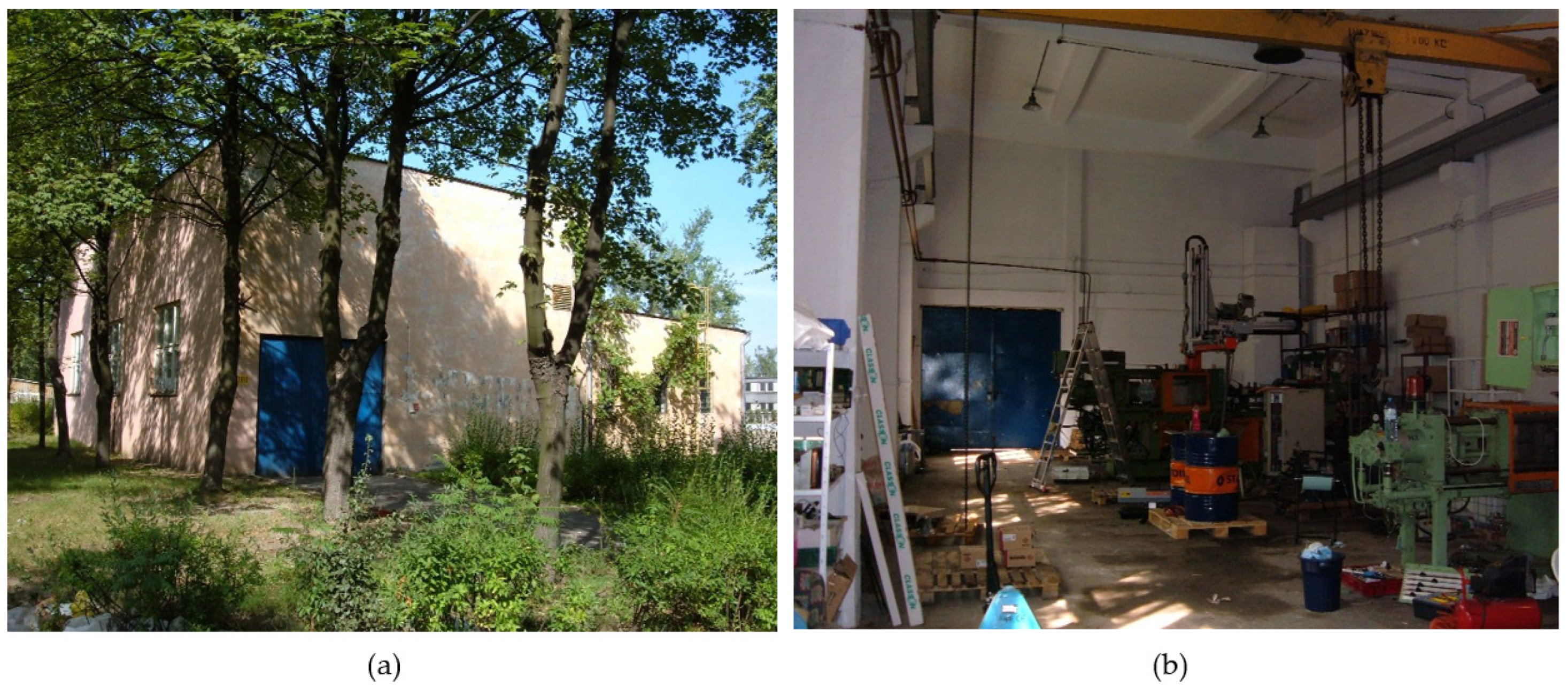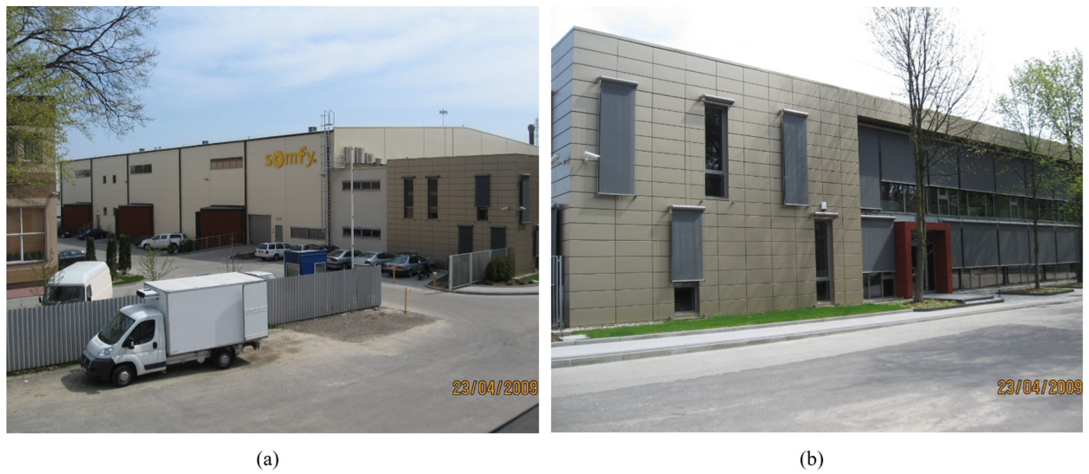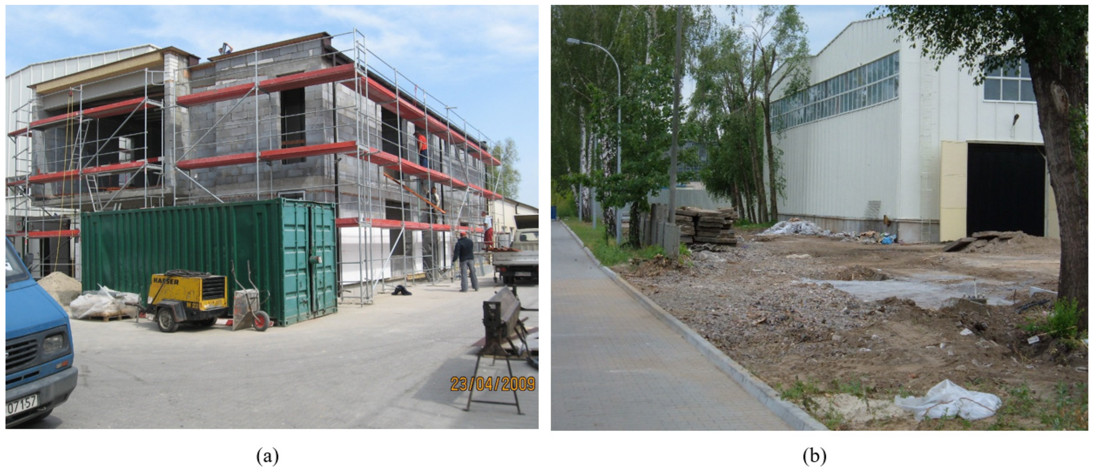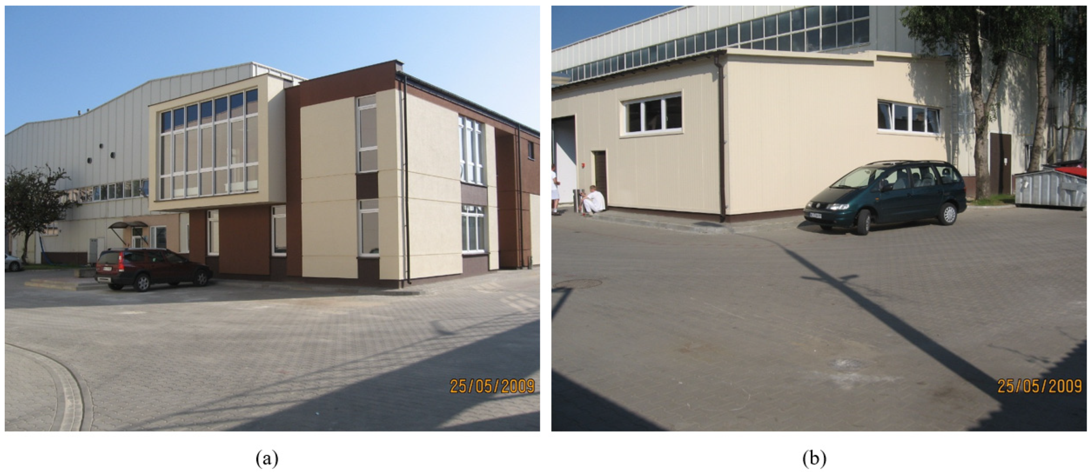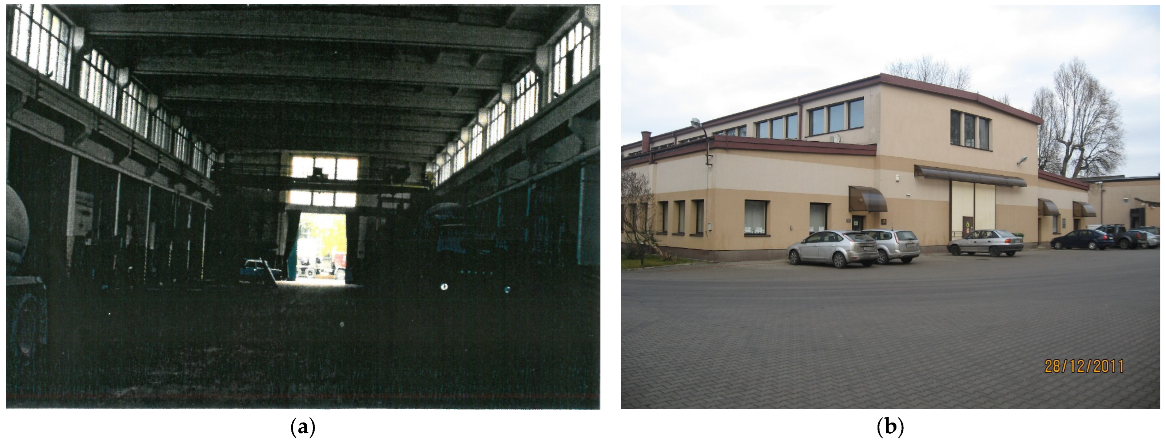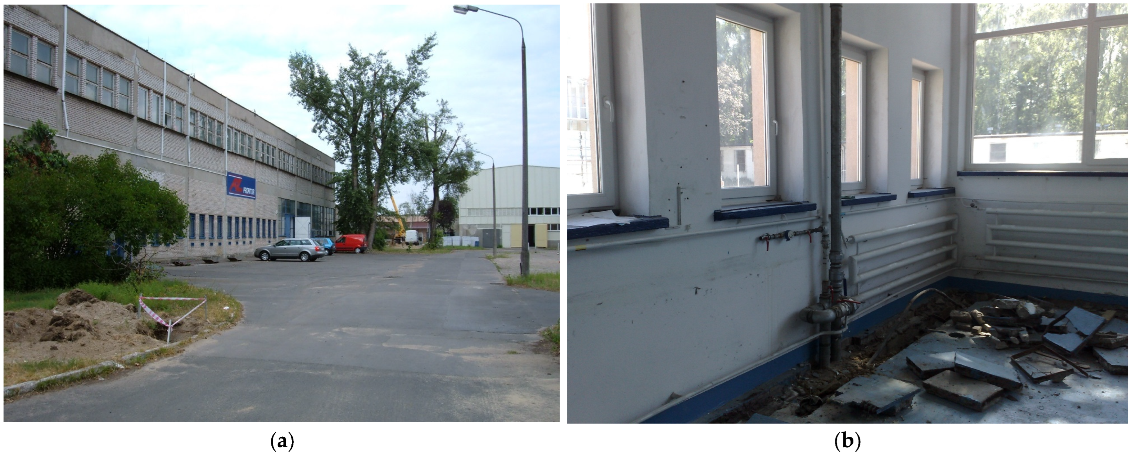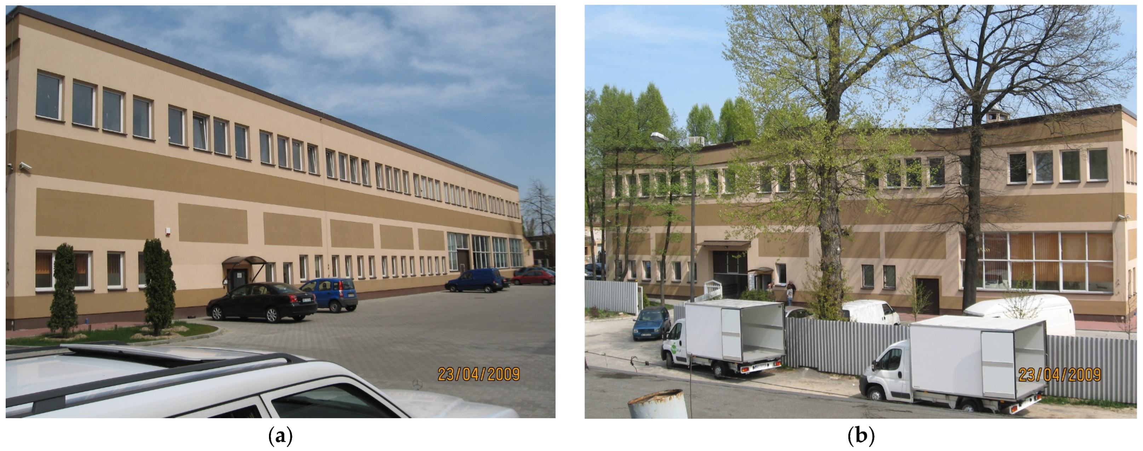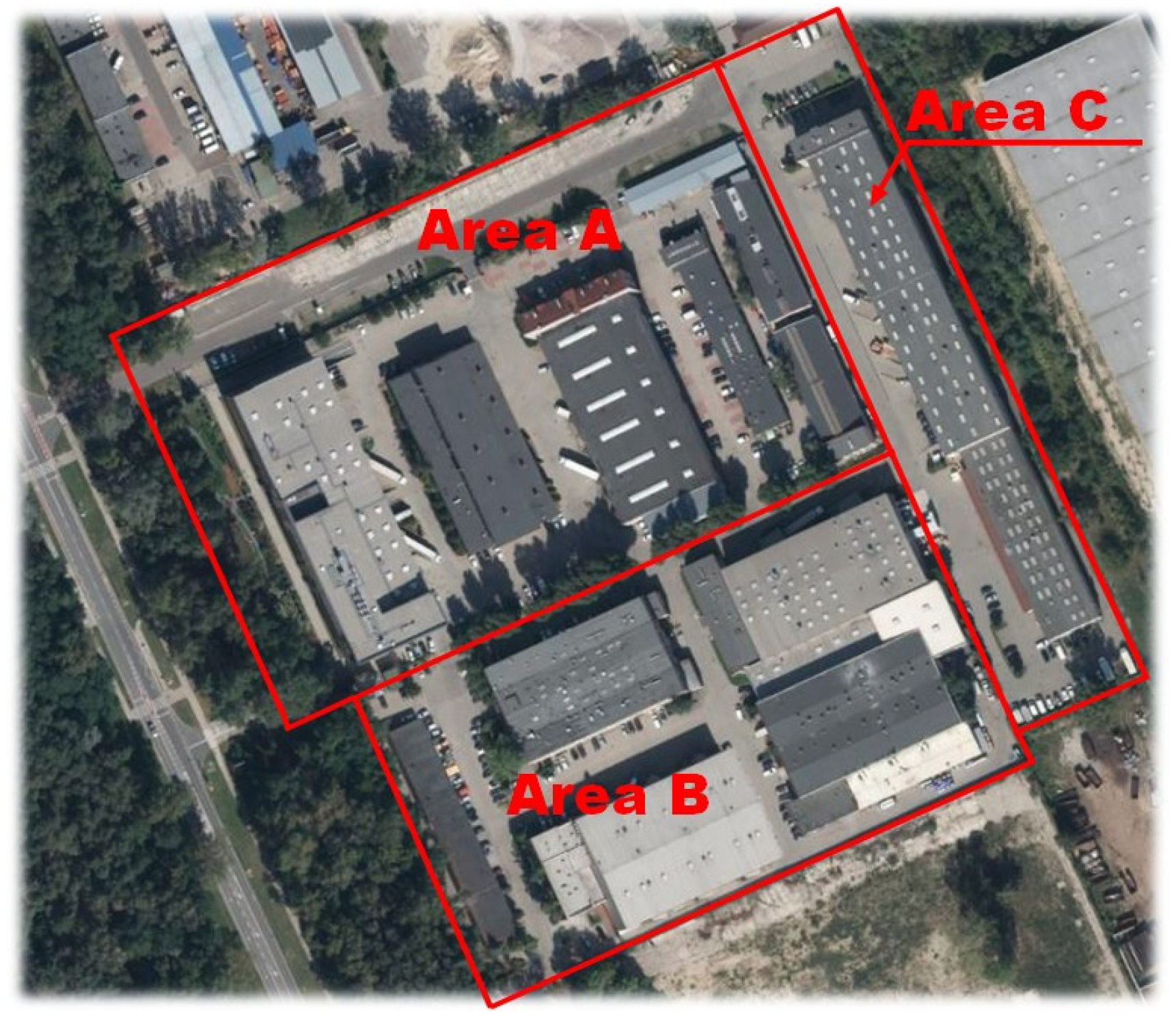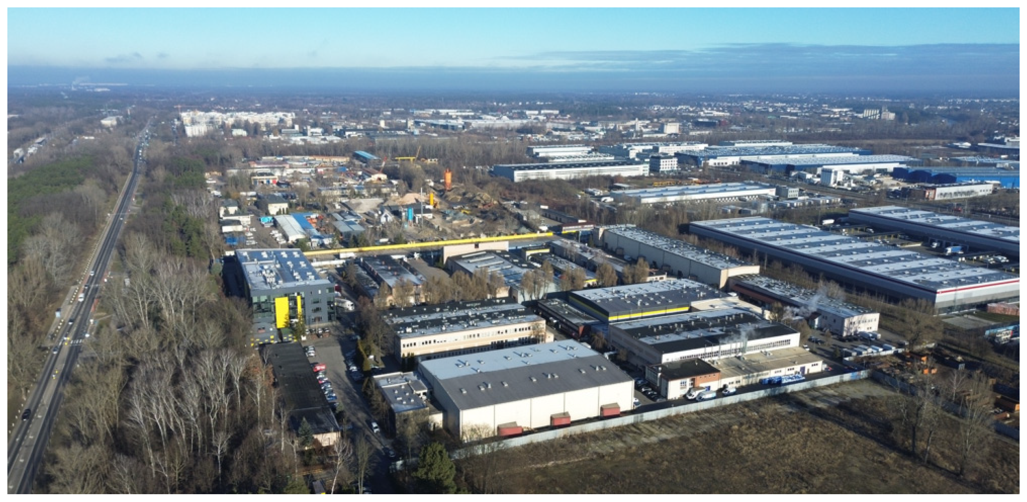1. Introduction
The revitalization of post-industrial areas has emerged as a critical strategy for sustainable urban development, particularly in Central and Eastern Europe (CEE), where industrial heritage frequently exists alongside economic stagnation and environmental degradation [
1,
2]. Although the theoretical benefits of adaptive reuse are widely recognized [
3,
4,
5,
6,
7], gaps remain in systematically quantifying its advantages over demolition and new construction approaches. This study addresses these dual challenges—both contextual, such as economic–environmental tensions in CEE, and methodological, such as the lack of quantification frameworks—through an in-depth case study of Radex Park Marywilska in Warsaw, Poland. It can be seen that revitalization is a strategic necessity for sustainable urban change, not just an option, through cost comparisons and life-cycle assessments (LCAs). Analytical tools offer key measures, like the Savings Ratio, which allow policymakers to find a middle ground between protecting heritage and making money. The redevelopment of Warsaw’s Białołęka area shows how tough it is to balance keeping historical value and pushing urban growth. While existing studies, including the work of Rząsa and Ogryzek [
8], document successful revitalization projects, the literature still lacks robust frameworks explaining the comparative advantages of adaptive reuse over demolition. To address these dual challenges—both contextual (economic–environmental tensions in CEE) and methodological (missing quantification frameworks)—this study introduces the “revitalization advantage” (ΔC + ΔEnv, i.e., the sum of direct cost savings and environmental benefits), a core metric combining direct cost savings (ΔC) and environmental benefits (ΔEnv). We pursue three specific aims: (1) develop a standardized Savings Ratio (revitalization advantage/revitalization costs) to compare adaptive reuse and demolition, (2) quantify region-specific environmental gains (CO
2 and waste reduction), and (3) validate the model through the Radex Park Marywilska case study. These aims address two research questions, namely:
RQ1: How do the financial and environmental costs of adaptive reuse compare to new construction in post-industrial CEE contexts?
RQ2: What key principles enable successful revitalization projects to balance structural and functional integrity with adaptive flexibility and phased risk management while maximizing measurable revitalization benefits?
The practical implications of these questions are addressed in the present study, which provides concrete evidence that the revitalization of four key buildings (L1, K1, B1, and I1) resulted in 56.95% direct cost savings (PLN 28.13 million) compared to new construction, with a Savings Ratio of 1.93—indicating a 93% return on investment through combined financial and environmental benefits. The environmental advantages proved equally compelling, with preservation avoiding 48,217 tons of CO
2 emissions and 72,315 tons of waste, while incorporating region-specific emission factors (see
Section 3 and
Section 4).
Methodologically, this study advances existing knowledge by presenting the detailed theoretical and mathematical foundations for calculating key indicators, such as the revitalization advantage and the Savings Ratio (in
Section 3.2, “Mathematical Modeling of Revitalization vs. New Construction Costs”). For the project, the revitalization advantage amounted to PLN 41.15 million, and the Savings Ratio was 1.93. These figures serve as practical benchmarks for policymakers, indicating the consistent cost-effectiveness of revitalization across different functional adaptations. The study enriches the analysis by comparing revitalization outcomes with market data, such as actual rental rates and capital enhancement figures, offering a practical perspective. The mathematical model employed in this study is predicated on Polish market data from 2005 to 2010, which were sourced from reliable entities such as the Central Statistical Office (Główny Urząd Statystyczny, GUS), the National Bank of Poland (Narodowy Bank Polski, NBP), and the Ministry of Infrastructure (Ministerstwo Infrastruktury, MI). The report also includes environmental cost calculations based on Environmental Product Declarations (EPDs). These declarations are standards made by the Polish Committee for Standardization (Polski Komitet Normalizacyny, PKN) and the European Committee for Standardization (Comité Européen de Normalisation, CEN). The report also includes emission inventories from the National Centre for Emissions Management (Krajowy Ośrodek Bilansowania i Zarządzania Emisjami, KOBIZE) to ensure data accuracy over time and across locations.
The Radex Park Marywilska case study highlights three key principles with broader relevance. First, it showcases functional flexibility—for instance, Building L1 gained 345% more space, while K1 increased by 21.6%, demonstrating that adaptive reuse can achieve significant gains. Meanwhile, Buildings B1 and I1 optimized their layouts despite slight reductions (4.7% and 10.5%, respectively), proving that adaptability often outweighs the benefits of demolition [
9,
10]. Second, the project aligns with circular economy principles, with modernized Heating, Ventilation, and Air Conditioning (HVAC) systems reducing operational emissions by 40%. Third, it achieved significant community impact by creating many new jobs while preserving historical identity, supporting existing theories about social capital preservation [
11].
The article is structured to systematically present these findings.
Section 2 reviews theoretical advantages of adaptive reuse, with particular emphasis on cost–environment tradeoffs.
Section 3 details the methodological approach, including the case study context and cost modeling equations.
Section 4 presents direct cost comparisons for the four focus buildings (i.e., L1, K1, B1, and I1), selected for their complete datasets and consistent revitalization timelines.
Section 5 (Discussion) provides critical analysis of key tradeoffs, while
Appendix A enhances methodological transparency by including photographic documentation (
Figure A1,
Figure A2,
Figure A3,
Figure A4,
Figure A5,
Figure A6,
Figure A7,
Figure A8 and
Figure A9) of pre- and post-revitalization states, alongside two tables (
Table A1 and
Table A2) presenting a comparative analysis of estimated versus actual post-intervention values, such as rental income and value uplift (ΔP), based on data from Radex Park Marywilska.
The study shows that although renovation projects do not always work because building styles and purposes differ, they still help revive old industrial zones. The research gives specific advice to leaders: focus on saving old materials to meet EU circular economy targets and use regular measures like the Savings Ratio to judge how well projects do. It suggests a flexible urban renewal plan that fits different places, mixing clear numbers with local awareness. This complete method helps make choices that balance money, nature, and society, pushing for fairer, lasting city growth.
2. Literature Review
Revitalization of post-industrial areas is a critical strategy in contemporary urban planning, aligning with principles of sustainable development [
12] and adaptive reuse [
3,
4,
13]. This approach transforms derelict industrial sites into functional spaces that deliver economic, social, and environmental benefits [
14], while preserving historical structures and integrating modern functionalities [
15]. Compared to demolition and new construction, revitalization minimizes waste [
16], reduces carbon emissions [
12,
16], and maintains cultural heritage [
4]. For example, Hu and Świerzawski’s [
6] life-cycle assessment of adaptive reuse projects in Zabrze, Poland, demonstrated an 82% reduction in global warming potential. These advantages are further reinforced by circular economy principles [
17,
18], positioning revitalization as a tool to combat urban sprawl and optimize land use. Real-world examples like Lyon’s Confluence district [
19,
20] and Amsterdam’s Buiksloterham [
21] demonstrate these benefits in action, showcasing how industrial zones can be repurposed into sustainable mixed-use spaces. Similarly, projects in Łódź [
22] and St. Petersburg [
23] highlight the cultural and economic potential of adaptive reuse, while Germany’s Landschaftspark Duisburg-Nord [
24,
25] exemplifies the transformation of industrial sites into green public spaces.
The environmental case for revitalization is robust. Studies show that building retrofits can reduce greenhouse gas emissions by up to 24% over a structure’s life cycle [
26], with renovation projects exhibiting lower global warming potential than new construction, even when accounting for material recycling [
27,
28]. Adaptive reuse avoids the energy-intensive processes of demolition and new construction, achieving dramatic carbon reductions [
29] and cutting construction waste by about 40–60% [
12,
30]. Innovative construction waste utilization further reduces landfill dependence [
31], while extending building lifespans minimizes waste generation [
32]. Caroon [
33] emphasizes that building reuse offers immediate environmental benefits, whereas new “green” buildings require 10–20 years to offset their construction footprint.
Economically, revitalization stimulates local economies through investment attraction, property value increases, and job creation [
2,
14]. Projects like London’s Kings Cross and Hamburg’s HafenCity illustrate how industrial zones can evolve into thriving mixed-use developments while preserving historical character [
34,
35]. In post-socialist contexts like Poland, abandoned factories and mines present unique challenges, including contamination and unclear ownership [
36,
37,
38,
39,
40], yet EU funding [
41] and policies like Poland’s Urban Regeneration Law (2015) provide frameworks for remediation [
41,
42]. Adaptive reuse often proves more cost-effective than new construction by eliminating demolition expenses and leveraging existing infrastructure [
12,
43]. It is also important to note that targeted policies have greatly improved the economics of revitalization. For instance, the U.S. Historic Tax Credit (HTC) program generates USD 1.25 in tax revenue for every USD 1 invested [
44], demonstrating how policy incentives can enhance financial viability. Fealy [
43] and Fournier and Zimnicki [
45] underscore the financial efficiency of reusing structures, while Browne [
46] demonstrates through examples how “adaptive reuse of landmark buildings… draws a bigger market for their use”.
Revitalization fosters social integration and community identity by preserving tangible connections to heritage [
47]. Successful projects, such as Germany’s Ruhr Valley [
48,
49], transform polluted sites into vibrant public spaces while creating jobs. Mixed-use developments enhance walkability and social connectivity [
50], as seen in Battersea Power Station’s renewal [
51,
52], which balances modernity with historical essence. However, challenges like gentrification must be addressed through inclusive policies to prevent displacement of longtime residents [
53,
54]. These challenges mirror contemporary debates in cities like Madrid, where rapid revitalization of post-industrial areas has sometimes led to displacement pressures, underscoring the need for inclusive policies that protect existing communities while enabling sustainable regeneration [
55,
56]. Community-centric design processes are essential to balance modernization with authenticity, avoiding superficial “facadism” [
57]. The preservation of “genius loci” in projects like Łódź’s factory conversions [
22] or the Sevkabel Factory in St. Petersburg [
23] reinforces neighborhood identity, while Rodopoulou’s [
57] critique of commodification reminds planners to prioritize community needs.
Despite its advantages, revitalization faces obstacles, especially in post-socialist regions such as Poland, where bureaucratic complexities and reliance on EU funding slow progress [
41,
58]. Wojnarowska [
59] highlights how EU-inspired brownfield policies combat urban sprawl, while Gorgoń [
60] and Gorblyuk [
61] stress that these policies aim for long-term resilience and sustainability. Site contamination and unclear ownership further complicate redevelopment [
62]. EU policies, such as the Brownfield Redevelopment Guidelines, promote adaptive reuse to reduce landfill waste by 40% and retain 60–80% of a building’s original structure, dramatically reducing the carbon-intensive production of new materials [
30]. Similarly, Poland’s Urban Regeneration Law (2015) emphasizes community input and integrated renewal [
42]. In cases where contamination renders reuse impractical, selective deconstruction [
63] or a complete demolition [
64] may be necessary, though material recovery can still mitigate environmental harm [
65]. It is important to note that the careful dismantling of old buildings is essential for their reuse and revitalization, which are crucial for environmental conservation. This approach entails the meticulous salvaging and repurposing of valuable materials, such as steel and brick, with the objective of reducing landfill waste by 45% to 70% [
65].
The adaptSTAR model [
66] confirms that adaptive reuse reduces life-cycle costs by 30–40% compared to retrofitting or rebuilding. Conejos and Langston [
67] further validate its long-term cost efficiency, while Kohler and Yang [
68] and Bullen and Love [
69] note its time and resource savings. Langston’s research [
70,
71] highlights an 80% reduction in CO
2 emissions, supported by Itard and Klunder’s [
72] findings on avoided material extraction impacts. Andreucci and Karagözler [
73] note a 25–40% increase in community engagement, and Grecchi [
74] documents how 78% of projects integrate historical elements into contemporary functions. Even when structural damage or contamination necessitates demolition, selective deconstruction can recover 45–70% of materials, reducing landfill dependence [
65] and supporting circular economies [
75]. This approach also boosts employment in salvage industries by 20–30% [
76], aligning with broader sustainability goals.
4. Results
The revitalization activities at Radex Park Marywilska have substantially transformed the spatial attributes and functional efficiency of the studied industrial structures. As presented in
Table 2, the transformation after revitalization was based on the planned scheme for the reuse of each structure. Specifically, Buildings L1 and K1 were extended, thereby enhancing their usable area and volume for more warehouse, office, and social functions. Conversely, Buildings B1 and I1 had their usable area and volume reduced through the introduction of partition walls and suspended ceilings required to reprogram industrial space for contemporary office space. This discrepancy highlights the dramatic impact that functional reprogramming has on spatial measurements—expansion accommodates intensive storage and logistics activity, and subdivision facilitates more elaborate office configurations.
Table 2 shows these developments in tandem with significant modernization effects, providing a comparative view of the physical and technical outcomes of the project.
Table 2 demonstrates that the revitalization strategy was tailored to each building’s intended function. The expansion of L1 and K1 reflects their continued use as large-scale storage facilities with enhanced administrative and social spaces, resulting in increased usable area and volume. When B1 and I1 were adapted for office use, their original, expansive layouts were subdivided, resulting in a notable reduction in open industrial volume. This shows that adaptive reuse might not always save the original spaciousness; it often focuses on layouts that work for current office needs. Every building required changes, such as structural support, improved insulation, and updated systems. These updates ensured that the buildings would meet regulations, function better on a daily basis, and have a longer lifespan. The data suggest that converting old industrial buildings is not a straightforward process. Each project requires balancing usable space with meeting new needs while respecting the original building’s structure. Finding a middle ground is key, and there is no easy answer that fits every case.
The cost estimation for revitalizing the post-industrial buildings (
Table 3) follows the framework established in Equations (1) and (2), decomposing expenses into modernization (C
M), space adaptation (C
A), and technical system upgrades (C
S). The unit costs (e.g., 1250 PLN/m
2 for modernization) are derived from 2005–2010 market averages for commercial real estate in Poland, sourced from industry reports and construction benchmarks [
91,
92]. These values reflect typical expenses for structural upgrades, facade renovations, and compliance with building codes during that period. No inflation adjustment was applied because the cited data already represent nominal costs from half of the decade. For buildings that underwent expansion (L1 and K1), the adaptation costs (C
A) were calculated at 1800 PLN/m
2 for the newly added areas. This covered the costs of layout reconfiguration and structural extensions [
93]. In contrast, buildings with reduced usable areas (B1 and I1) incurred no adaptation costs (C
A = 0) because their spatial reorganization, such as partition walls and suspended ceilings, was part of the modernization process. This approach avoided double-counting and aligns with the project documentation, which did not specify additional expenditures for area reduction. Technical system costs (C
S) were set at 320 PLN/m
2 (200 PLN/m
2 for mechanical, electrical, and plumbing (MEP) installations and 120 PLN/m
2 for thermal envelope upgrades based on average market rates for electrical, plumbing, and insulation work in rehabilitated industrial projects [
91,
94].
Table 3 demonstrates that revitalization costs vary significantly depending on spatial transformation strategies. Notably, buildings with reduced usable areas (B1 and I1) incurred no adaptation costs (C
A = 0), as their spatial reconfiguration—such as partition walls and suspended ceilings—was integral to modernization efforts (C
M) rather than a separate structural intervention. This aligns with the project’s cost-tracking methodology, where C
A was applied only to net area expansions (see Equation (2)). Buildings L1 and K1, which expanded, incurred substantial adaptation expenses (PLN 3.76 million and PLN 1.07 million, respectively), while B1 and I1—whose areas decreased—had zero adaptation costs, as their reconfiguration was embedded in modernization. Notably, B1 and I1′s lower total costs (PLN 3.46 million and PLN 6.84 million) highlight the economic efficiency of repurposing without expansion. System upgrades constituted ~15–20% of total costs, underscoring the importance of mechanical and thermal improvements in adaptive reuse. The absence of adaptation costs for area-reduced buildings adheres to logical investment principles: interior partitions and ceilings were inherent to modernization, not independent expenditures. This aligns with Equation (2), where C
A applies only to “A
Post—A
Pre”. Compared to new construction (Equation (4)), these figures confirm revitalization’s cost advantage, particularly for structurally sound buildings requiring moderate upgrades. The methodology’s transparency ensures replicability for similar post-industrial projects, emphasizing context-sensitive cost allocation.
The cost comparison between revitalization and new construction is formalized in Equation (3), where the total cost of constructing new buildings (CC) comprises demolition (CD), waste removal (CW), and new construction (CB). For this analysis, we adopted average unit costs derived from Polish market data (2000–2010):
Demolition costs (C
D)—125 PLN/m
3 (range: 100–150 PLN/m
3), based on typical expenses for structural dismantling in industrial zones [
91,
93].
Waste removal costs (C
W)—60 PLN/m
3 (range: 50–70 PLN/m
3), reflecting disposal fees for construction rubble [
94].
New construction costs (C
B)—3000 PLN/m
2 (range: 2500–3500 PLN/m
2), aligned with commercial real estate benchmarks for reinforced concrete structures [
92].
These values were applied to the pre-revitalization volumes (V
pre) and post-revitalization areas (A
post) from
Table 1, ensuring consistency with the revitalization cost model (Equation (2)). Crucially, C
C excludes externalities like carbon emissions from demolition and new material production—a hidden cost that further favors revitalization [
95,
96].
Table 4 presents the detailed calculations for each building.
Table 4 reveals that the new construction costs (C
C) are 56–138% higher than the revitalization costs (C
R) from
Table 3, with the most significant disparity for Building K1 (PLN 15.04 million vs. PLN 5.6 million). This gap stems from three factors:
- –
Demolition and waste expenses, which account for 20–30% of CC (e.g., PLN 3.4 million for Building K1).
- –
Premium for new construction (3000 PLN/m
2 vs. 1250 PLN/m
2 for modernization), driven by material and labor intensity [
92].
- –
Unquantified environmental costs, meaning that demolition generates 30–50% more CO
2 emissions than adaptive reuse due to embodied energy loss and new material production [
97].
While
Table 4 focuses on direct financial metrics, the true cost of new construction is likely higher when accounting for
- –
Regulatory penalties for non-compliance with EU circular economy targets [
94], and non-compliance with these targets can lead to substantial fines and increased operational costs for new constructions, as the construction sector is a major contributor to waste and resource depletion;
- –
Lost cultural value of demolished industrial heritage [
47].
Table 5 presents a comprehensive cost–benefit analysis comparing revitalization with demolition and new construction for the four industrial buildings (L1, K1, B1, and I1). The table quantifies three key metrics: (1) absolute cost savings (ΔC), (2) percentage savings relative to new construction, and (3) the premium cost ratio of new construction versus revitalization. These calculations were derived from Equations (1)–(4) of our cost model, with all values adjusted to 2010 PLN to ensure temporal consistency.
The comparative cost analysis reveals substantial economic advantages of revitalization over demolition and new construction. As shown in
Table 5, the total revitalization costs (PLN 21.26 million) represent only 43% of the projected new construction costs (PLN 49.39 million), yielding total savings of ΔC = PLN 28.13 million (56.95%). The cost differential (ΔC) varies significantly across buildings, ranging from 36.17% for L1 to 63.98% for B1.
Beyond direct cost savings, revitalization avoids the environmental impacts of demolition and new construction. To quantify these benefits, we analyzed the material composition of the existing structures (
Table 6) and calculated their associated emissions and waste (
Table 7). These avoided impacts—stemming from preserved materials rather than new production—further amplify revitalization’s advantages.
Table 6 details the material composition of typical Polish industrial buildings, providing the foundation for our environmental impact calculations.
The environmental benefit analysis used typical volumes of industrial building materials: concrete constitutes 22% of the total volume of a building [
102], steel constitutes 3% [
98,
103], and brick and masonry constitute 15% [
104]. The material densities follow the standardized values of 2.4 t/m
3 for concrete [
105], 7.85 t/m
3 for structural steel [
106], and 1.8 t/m
3 for aerated concrete blocks [
107]. The remaining 60% of the volume represents non-structural voids, such as air and finishes, according to the 0.4–0.6 void coefficient for industrial facilities established by SPC [
108]. With this material breakdown established,
Table 7 translates these volumes into avoided CO
2 emissions and waste. This demonstrates how revitalization’s environmental benefits complement its economic superiority. The CO
2 emission factors reflect Poland’s industrial production mix from 2005 to 2010. During this period, concrete (0.4 t CO
2/t) and steel (1.8 t CO
2/t) emissions exceeded EU averages due to coal-intensive cement and blast furnace processes [
109,
110]. Using locally validated data prevents underestimating the true carbon savings of revitalization.
The CO
2 emission factors used in this study reflect the carbon intensity of material production under Polish industrial conditions. For concrete, the factor of 0.4 tons of CO
2 per ton of material accounts for cement production (0.35 t/t) and aggregate processing/transport (0.05 t/t), based on Environmental Product Declarations for C20/25 concrete grades typical for industrial buildings [
109]. The 0.4 t CO
2/t factor applies to the raw materials (cement + aggregates) before mixing. For ready-mix concrete, the value is lower (approx. 0.14 t CO
2/t) due to water content and air voids. The steel factor of 1.8 t/t incorporates Poland’s predominant blast furnace production route (75% at 2.1 t/t) combined with scrap-based electric arc furnace steel (25% at 0.6 t/t), as documented in the World Steel Association’s emissions calculator for Polish mills [
99,
100]. Brick and masonry materials show lower carbon intensity at 0.2 t/t, validated through both national statistics for clay products [
111] and manufacturer EPDs for aerated concrete blocks common in 1980s Polish industrial construction [
112,
113]. These factors consider cradle-to-gate system boundaries (modules A1–A3 per EN 15804 [
114]) and have been cross-checked against plant-specific data from three major Polish producers, showing less than 15% variance from declared values. The calculations exclude transport to site (module A4), as this component remains identical for both revitalization and new construction scenarios.
The environmental benefits quantified in
Table 7 are striking. Taken together, building revitalization averts 48,217 tons of CO
2 emissions and 72,315 tons of construction waste, which equals PLN 13.02 million in saved environmental costs. These numbers show an important strength of revitalization. It can meet both financial and environmental goals. Along with the direct cost savings from
Table 5, the total strength of revitalization comes to PLN 41.15 million (28.13 million direct savings + 13.02 million in environmental benefits). This dual benefit is why current urban policy is starting to favor adaptive reuse instead of demolition.
To contextualize these results, the direct costs Savings Ratio (new construction costs ÷ revitalization costs = 2.32) provides a standardized metric for comparing projects across regions or building types. This ratio shows that for each Polish zloty (PLN) spent on revitalization, new building construction costs are lowered by PLN 2.32, not counting any environmental gains. These numbers can help decision-makers support spending on revitalization, even if the starting costs seem large, since standard analyses often do not fully account for the savings over time. The Savings Ratio, which accounts for both direct costs and environmental benefits, is defined as the ratio of the revitalization advantage (the sum of direct cost savings and environmental benefits) to the costs of revitalization. In the case of Radex Park Marywilska, this value is expressed as follows:
As we can see, every PLN 1 invested in revitalization yields PLN 1.93 in combined benefits, comprising
In summary, the present section offers valid evidence that adaptive reuse (revitalization) is preferable to the construction of new buildings from both financial and environmental perspectives. As demonstrated in
Table 5,
Table 6 and
Table 7, the reuse of existing buildings is economically and environmentally sound. The analysis shows a 57% reduction in direct costs, accompanied by a significant decrease in CO
2 emissions and waste generation. These findings substantiate the compelling rationale for repurposing existing structures. The methodology employed in this study involves a systematic linkage between material composition (see
Table 6) and quantifiable impacts (see
Table 7). This approach offers a replicable framework for the evaluation of future projects, facilitating a comprehensive and systematic assessment of the environmental and economic implications of various development scenarios. These findings are consistent with global sustainability objectives while providing locally relevant insights for the preservation of Polish industrial heritage.
5. Discussion
The analysis of Radex Park Marywilska provides compelling evidence to support revitalization over demolition and new construction. The analysis reveals a revitalization advantage (ΔC + ΔEnv) of PLN 41.15 million, which comprises PLN 28.13 million in direct cost savings (representing a 56.95% reduction) and PLN 13.02 million in avoided environmental costs. The Savings Ratio of 1.93 confirms that each invested PLN yielded 1.93 PLN in combined benefits, corroborating the premise that adaptive reuse offers superior outcomes for post-industrial sites. These findings align with Kohler and Yang’s [
68] capital-based theory, demonstrating how revitalization preserves embedded economic, social, and cultural capital while minimizing resource consumption, as further supported by Kohler et al. [
9] and Hassler and Kohler [
11]. Notably, our results exceed Schwartz et al.’s [
115] reported 5–20% cost savings for European retrofits, attributable to Poland’s lower labor costs and the project’s optimized material reuse strategy, which echoes the institutional and cultural perspectives highlighted by Pearce [
116] and Bromley [
117], particularly the intangible value of preserving urban identity and community stability through adaptive reuse. Expanding upon these findings, a review of the wider academic context reveals three critical insights. First, the 72,315 tons of avoided construction waste surpass Bansal and Singh’s [
118] estimates (30–50% reduction), though Stanca’s [
31] caution about poorly planned renovations remains pertinent—evidenced by the 15% volume reduction in office-converted buildings (B1, I1), a challenge also noted in Polish revitalization efforts by Rząsa and Ogryzek [
8], where inadequate planning led to suboptimal material recovery. Second, the 48,235 ton CO
2 reduction exceeds that of Makhmudov et al.’s [
26] Tashkent study (24%), reflecting Poland’s coal-intensive production baseline. This supports Pittau et al.’s [
27,
28] conclusion about refurbishment outperforming new construction in terms of global warming potential, even when accounting for material tradeoffs, a finding reinforced by Almeida et al. [
96], who emphasize the life-cycle energy efficiency advantages of renovated buildings, and Kondili et al. [
95], whose 40–60% embodied carbon reduction range aligns with our observed savings. Third, our methodology advances Zolotukhin et al.’s [
119] call for standardized evaluation by introducing the Savings Ratio metric, which quantifies both financial and environmental returns. This approach also addresses the long-term management principles outlined in the works by Bradley and Kohler [
10] and Hertz [
120] for maintaining functional building stocks.
Having established the quantitative benefits of revitalization, it is essential to explore their profound practical implications for stakeholders. For policymakers, the 1.93 Savings Ratio provides a clear benchmark for funding allocations, particularly when considering EU circular economy targets [
121]. The project’s material conservation strategy—reducing landfill deposition by 30–50% through selective dismantling [
118]—offers a replicable model for compliance with waste hierarchy directives [
122] while aligning with the transformation models identified by Baborska-Narożny [
36]. For urban planners, the functional adaptations (e.g., warehouse expansions vs. office subdivisions) validate Schwartz et al.’s [
115] emphasis on context-specific solutions, though material selection remains crucial, as Pittau et al. [
47] caution, especially regarding bio-based materials’ potential to amplify sustainability gains, a consideration equally important in the socio-spatial balance described by Mbata [
50], who highlights inclusive placemaking, and Parra and Pozuelo [
123], whose cooperative housing models demonstrate how revitalization can prioritize social justice.
Despite these robust findings, several important limitations must be acknowledged. First, reliance on industry averages for material composition (e.g., 22% concrete by volume) may obscure project-specific variances, though this aligns with Herz’s [
120] approach in infrastructure studies. Second, the 2005–2010 cost data, while temporally appropriate, may not reflect current market conditions. Third, the exclusion of detailed social costs from the Savings Ratio calculations, while a limitation, is justified because our analysis focuses specifically on direct cost comparisons and associated environmental benefits. While this study focuses on aggregate savings, region-specific labor costs (e.g., skilled restoration work) may influence project feasibility. However, as shown in
Table 5, even with modernization expenses, revitalization’s cost-efficiency persists due to avoided demolition and new construction outlays. Moreover, preserving industrial heritage—though sometimes labor-intensive—delivers intangible cultural dividends that align with broader sustainability goals.
Expanding on these financial considerations, it is important to note that as the Radex Park Marywilska case study did not involve displacement or resettlement of residents, social costs related to such phenomena were not applicable and thus omitted for analytical clarity and simplification. However, this exclusion highlights one major limitation and the need for additional research. The social effects of urban renewal are complex, going beyond displacement to include such aspects as job creation, infrastructure improvement, and community health. In the case of displacement, for example, Mehdipanah et al. [
124] have shown that it can lead to profound health effects, with a 2.3-times rise in stress-related ailments in displaced communities. Moreover, policy gaps identified in the extant literature [
53] reveal that only 22% of urban renewal programs incorporate robust anti-displacement safeguards, which could exacerbate social risks in contexts where demolition and redevelopment involve resident relocation. In light of the intricacies and expansiveness of the social considerations, a thorough examination of these aspects is recommended, extending beyond the scope of the present analysis.
Expanding the perspective beyond this case study, cross-case analysis of European revitalization paradigms reveals fundamental tradeoffs between scope, functionality, and implementation models. Warsaw’s Radex Park Marywilska exemplifies cost-driven industrial conversion, achieving 56.95% cost savings through infrastructure modernization (e.g., 40% HVAC efficiency gains) but with minimal social programming. In contrast, Hamburg’s HafenCity prioritizes mixed-use integration (40% public space allocation) through stringent sustainability standards, albeit at 2.1-times-higher capital costs. The UNESCO-preserved Zollverein Coal Mine (Essen) demonstrates heritage-led regeneration’s cultural dividends (2.1 M annual visitors), despite 30% higher conservation expenditures, while Łódź’s textile factories showcase adaptive reuse balancing economic viability (27.5-times value increase) with historical constraints (18% cost premiums for structural upgrades).
These varied cases reveal key challenges that urban revitalization efforts must navigate across diverse contexts. Common issues include (i) technical compromises when retrofitting obsolete structures (e.g., 15% volume loss in Warsaw’s office conversions), (ii) gentrification pressures (35% price surges in London’s King’s Cross), and (iii) funding disparities between the Western EU’s subsidized models (EUR 220/m2 public co-financing) and CEE’s market-driven approaches. From examining these challenges, three emergent best-practice frameworks merit emphasis: (1) Germany’s “technical heritage” paradigm (Zollverein) proving preservation’s long-term value; (2) Poland’s “pragmatic conversion” model (Łódź SEZ, Radex Park Marywilska) optimizing economic returns through phased implementation; and (3) Western Europe’s “integrated urbanism” (HafenCity) blending environmental and social benchmarks despite complex governance.
Returning focus to the case study of interest, it demonstrates superior cost efficiency, with a Savings Ratio of 1.93 compared to 1.3–1.8 in analogous projects. Yet, while these economic metrics are encouraging, a comprehensive evaluation calls for exploring opportunities to further enrich the project’s social and cultural dimensions. The potential to enhance its social value by integrating more cultural elements is evident, as demonstrated in the revitalization of Łódź’s textile factories [
16]. Such an approach has the potential to enhance the project’s value while maintaining economic viability, aligning with the inclusive placemaking models outlined in the study by Otto and Chmielewska [
49]. These models emphasize the transformation of post-industrial spaces into accessible community hubs through thoughtful redesign. Furthermore, community-driven strategies underscore the significance of preserving residents’ historical connections to industrial sites [
37]. Although labor-intensive restoration can increase upfront costs, the preservation of industrial heritage ensures long-term cultural and social returns—a priority aligned with EU circular economy and heritage protection policies [
125].
Building on these qualitative benefits, it is equally critical to recognize that the Radex Park Marywilska revitalization generated significant social benefits (BS) beyond economic and environmental gains. The project created 320 direct jobs across the four analyzed buildings, as documented in tenants’ fire evacuation reports—38 positions in Building L1 (including 30 in adjacent office space J1), 142 in K1 (housing industrial laundry facilities), 41 in B1, and 99 in I1 (with ground-floor manufacturing operations). These employment figures, formally declared for safety compliance purposes, serve as a verified proxy for Jk in Equation (9). When considering the entire Radex Business Park complex (37,000 m2 across 10 warehouses and office spaces), total employment reaches approximately 1000 workers, including small and medium-sized enterprises (35% office space) and international corporations. The development’s strategic location near PKP CARGO’s container terminal and public transport improves quality of life (Ql) by reducing commute times, while its mixed-use design fosters social integration (Si) through daily interactions among diverse businesses. These outcomes demonstrate how industrial adaptive reuse can address all three components of BS while maintaining authentic neighborhood character through its SME-focused model.
Acknowledging these multifaceted social outcomes, future research should aim to explore the temporal dynamics underpinning cost-efficiency metrics. Looking forward, enriching the Savings Ratio metric through temporal dynamics could deepen our understanding of cost-efficiency evolution. This approach builds on Domínguez et al.’s [
97] embodied carbon emission frameworks, which show that new constructions generate 50% of life-cycle emissions upfront, and the economic assessments proposed by Fregonara [
126], who argue for regulatory reforms prioritizing embodied energy management. Community impact studies, following Coaffee’s [
127] “lasting change” model, could assess gentrification risks. These risks are particularly relevant given the 18–35% property value increases observed by Grodach and Ehrenfeucht [
54] in revitalized districts. Dash [
4] terms this the “revitalization paradox”, where improvements intended for existing residents instead benefit wealthier newcomers. The integration of bio-based materials, as suggested by Pittau et al. [
27], may further amplify environmental benefits while preserving cultural identity. This is emphasized by De Gregorio et al. [
128], whose case studies show that adaptive reuse stimulates neighborhood economies through heritage-sensitive redevelopment, and by Lenartowicz and Ostręga [
129], who stress the architectural and historical value of technical heritage preservation.
Importantly, the Savings Ratio’s modular nature facilitates its integration into broader assessment frameworks since it decouples the financial (ΔC) and environmental (ΔEnv) components. This adaptability enables incorporation into life-cycle costing (LCC) and circular economy metrics, such as the Level(s) EU framework [
121]. Future studies could test its interoperability with dynamic carbon pricing models or regional revitalization funds, expanding its practical application across jurisdictions.
A deeper dive into the financials of Radex Park Marywilska highlights the tangible benefits of adaptive reuse. The financial review begins by stating the 2005 acquisition costs: the four buildings (L1, K1, B1, and I1) were purchased for a total of PLN 6.97 million, with individual purchase costs ranging from PLN 1.03 to 2.06 million. Land costs accounted for 40–60% of total expenditure across plots measuring 4222–5489 m
2 in Warsaw’s Białołęka District. Post-revitalization market valuations (2800–3200 PLN/m
2) clearly indicate significant value creation, exceeding total investment costs [2224–2577 PLN/m
2, summing land and building purchase costs (2005) plus revitalization expenses (cf.
Table 5)] by 18–25% (see also
Table A1 in
Appendix A). To enable a comprehensive comparison, a 15-year Net Present Value (NPV) analysis was conducted, assuming an identical operational timeframe for both revitalization and hypothetical new construction scenarios, thereby simplifying assumptions and facilitating direct comparison. These results firmly confirm the economic viability of adaptive reuse, as revitalized buildings—despite commanding rents approximately 40% lower than those of new constructions—generated superior net profits due to lower capital expenditures and a faster return on investment. A detailed comparison for all buildings over the 2010–2025 period is provided in
Table A2 in
Appendix A.
This comparison of revitalization and new construction over 2010–2025 yields several critical insights. New buildings generate a significantly higher Present Value (PV) of income (PLN +17.79 million) due to a 40% higher rental income throughout the period. Despite the higher discount rate (10% for new buildings compared to 8% for revitalization), the rental premium is substantial enough to outweigh the additional perceived risk. However, this does not imply that new construction is inherently superior. Compared to revitalized facilities, the investment costs for new buildings are 56.67–177.62% higher (representing an additional PLN 28.13 million in total). When comparing the difference in PV between rental income (PLN +17.79 million) and the higher direct costs of new construction (PLN +28.13 million), revitalization consistently yields a higher net profit. This conclusion holds even when applying a conservative 10% discount rate for new construction, which may underestimate true financing costs given typical loan dependencies.
Delving deeper into the rationale behind these financial figures, the 40% rental premium observed in Poland during 2010–2025 is considered justifiable due to several contributing factors. New buildings frequently featured BREEAM/LEED certifications and superior locations, and Warsaw experienced a substantial commercial real estate boom, solidifying its position as a business hub. However, in the long term (post-2025), such high premiums are projected to decline to 20–25% as new buildings age, depreciate, and consequently lose their initial attractiveness. Therefore, the decision between revitalization and demolition followed by new construction is inherently complex, necessitating careful consideration of direct costs, environmental and social impacts, and prevailing rental premiums.
Bringing these insights together, in summary, while new construction undeniably generates a higher PV of income with a 40% rental premium, a complete financial picture emerges only after accounting for all investment costs. New construction yields a net profit of PLN 12.89 million (PLN 62.28 million PV of income minus PLN 49.39 million costs), whereas revitalization achieves a net profit of PLN 23.23 million ( PLN 44.49 million PV of income minus PLN 21.26 million costs). Consequently, revitalization consistently proves to be the more advantageous option in net financial terms.
Broadening the perspective beyond mere economics, overall, our findings establish revitalization as the optimal strategy for post-industrial sites, reconciling economic efficiency (56.95% cost savings), environmental stewardship (48,217 ton CO
2 reduction), and cultural preservation, as in the study by Wei et al. [
47], who warn against irreversible loss of cultural identity through demolition, while addressing the historical preservation challenges noted in Pancewicz et al. [
130], who emphasize the importance of cultural heritage protection and adaptive reuse in post-industrial urban revitalization. These net benefits underscore the need for institutionalizing revitalization via policy reforms that mandate “revitalization advantage” assessments and circular design standards [
119]. As Sycz [
48] argues, such projects truly “release areas from crisis” by balancing physical renewal with socio-economic equity, a paradigm exemplified by Radex Park Marywilska’s transformation.
Finally, to clearly relate conclusions to our initial research objectives, we summarize the key findings as follows. RQ1 is conclusively answered by the 56.95% cost savings (ΔC = PLN 28.13 million) and 48,217 ton CO2 reduction, which quantitatively demonstrate adaptive reuse’s superiority over new construction in CEE post-industrial contexts. The Savings Ratio (1.93) provides a standardized metric for this comparison. RQ2 finds resolution through three evidence-based principles emerging from Radex Park Marywilska: (1) rigorous separation of structural and finishing elements in cost analyses, (2) phased implementation to manage financial risk (validated by 15-year performance data), and (3) flexible functional reprogramming (exemplified by the 345% space gain in Building L1 versus B1′s office conversion). These principles collectively enable heritage preservation while maximizing the revitalization advantage (ΔC + ΔEnv) that has been central to our analysis.
6. Conclusions
This work presents an extensive analysis of the economic and environmental savings achieved through the revitalization of a post-industrial area, using the Radex Park Marywilska project in Warsaw, Poland, as a case study. By comparing adaptive reuse with demolition and new construction, the findings clearly demonstrate that revitalization offers significantly greater benefits across all key indicators. The analysis estimates total benefits of PLN 41.15 million, comprising PLN 28.13 million in direct economic savings (a 56.95% reduction compared to new construction) and PLN 13.02 million in environmental cost savings.
The Savings Ratio of 1.93 indicates that every PLN 1 invested generated PLN 1.93 in combined benefits, which encompass direct cost savings (ΔC) and environmental benefits (ΔEnv). This metric, while not including social costs or long-term rental income gains in its calculation, is a powerful tool for demonstrating the core financial and environmental advantages of revitalization. A detailed 15-year Net Present Value (NPV) analysis further confirms these benefits, showing that revitalized buildings generated a superior net profit (PLN 23.23 million) compared to new construction (PLN 12.89 million), even with new facilities commanding 40% higher rental incomes. The revitalization of Radex Park Marywilska proved to be a great success in minimizing its environmental footprint, with 48,217 tons of CO2 emissions avoided during the adaptive reuse process. In addition to this, the project helped to minimize waste, with 72,315 tons of waste being redirected from landfill. The success of the project is also indicated by the functional adaptation of existing buildings, which, depending on the facility, either resulted in a significant increase in usable area (e.g., Buildings L1 and K1) or involved the remodeling of existing buildings with slight reductions in usable area (e.g., Buildings B1 and I1). The study confirms that adaptive reuse is economically viable and ecologically sustainable compared to demolition. This finding addresses the research problem that adaptive reuse conserves embedded resources while reducing waste and emissions. The outcomes exceed prior benchmarks, partially attributable to Poland’s comparatively diminished labor costs during the 2005–2010 period and the initiative’s streamlined material reuse methodologies.
These findings carry significant implications for policy, practice, and theory. The 1.93 Savings Ratio offers a reliable metric for funding decisions, while the project’s success underscores the significance of context-specific solutions and material selection. The methodology advances standardized evaluation frameworks by linking material flows to quantifiable impacts.
While these findings are robust, several limitations should be noted, including the reliance on 2005–2010 cost data and industry-standard material assumptions that may not reflect current conditions or project-specific variances. The study also excludes analysis of social costs/benefits. Future research should investigate dynamic Savings Ratios under evolving carbon pricing, expand social impact assessments, and explore bio-based materials to further reduce emissions.
The Radex Park Marywilska case underscores revitalization’s triple-bottom-line benefits, i.e., cost savings, emissions reduction, and cultural preservation. To scale these advantages, policymakers must institutionalize “revitalization advantage” assessments and prioritize integrated planning. This study not only validates adaptive reuse as the optimal strategy for post-industrial sites but also provides a rigorous quantitative framework that captures the scale of economic savings and environmental benefits—demonstrating, for instance, cost reductions in the tens of millions of PLN and CO2 emission savings exceeding tens of thousands of tons—thereby offering a concrete benchmark for evaluating similar revitalization projects.
