Demand-Responsive Evaluation and Optimization of Fitness Facilities in Urban Park Green Spaces
Abstract
1. Research Background
1.1. Policy Context
1.2. Literature Review
2. Study Area and Multi-Source Data Integration
3. Research Framework and Methodology
3.1. Quantification of Supply-Side Factors
3.1.1. Data Collection
3.1.2. Modularization of Facility Service Functions
3.2. Demand-Side Quantification and Spatial Projection
3.2.1. Data Collection
3.2.2. Quantification of Reach
3.3. Demand Response Index Review
3.4. Problem-Area Diagnosis
4. Demand Response Index Analysis
4.1. Spatial Supply-Side Status Analysis
4.2. Behavioral Demand-Side Status Analysis
4.3. Demand Response Index Results and Problem Diagnosis
5. Conclusions and Recommendations
5.1. Conclusions of the Study
5.2. Optimization Recommendations
Author Contributions
Funding
Data Availability Statement
Conflicts of Interest
References
- General Office of the State Council. Notice of Guidance on Building Quality Outdoor Destinations. 2025. Available online: https://www.gov.cn/zhengce/content/202501/content_7000444.htm (accessed on 26 April 2025).
- General Office of Zhengzhou Municipal People’s Government. On the Issuance of Zhengzhou City 2025 Urban Landscaping Work Implementation Plan Notice. 2025. Available online: https://public.zhengzhou.gov.cn/D0104X/9067761.jhtml (accessed on 26 April 2025).
- Wu, Y.; Zhou, W.; Zhang, H.; Liu, Q.; Yan, Z.; Lan, S. Relationships between Green Space Perceptions, Green Space Use, and the Multidimensional Health of Older People: A Case Study of Fuzhou, China. Buildings 2024, 14, 1544. [Google Scholar] [CrossRef]
- General Office of the Central Committee of the Communist Party of China. Opinions on Building a Higher Level of Public Service System for National Fitness. 2022. Available online: https://www.gov.cn/zhengce/2022-03/23/content_5680908.htm (accessed on 26 April 2025).
- Zhou, C.; Tao, C.; Liu, J.; Zhang, Q. Evaluation on Demand Responsiveness of Flexibly-Shared Outdoor Fitness Facilities. Landsc. Archit. 2024, 31, 48–55. [Google Scholar] [CrossRef]
- Daria, S.; Edyta, Ł.; Kinga, K.; Piotr, S. The role of informal green spaces in reducing inequalities in urban green space availability to children and seniors. Environ. Sci. Policy 2020, 108, 144–154. [Google Scholar] [CrossRef]
- Weng, Y.; Wang, N.; Chen, Z. Space Evaluation and Optimization of Urban Park Green From Perspective of Supply and Demand. J. Huaqiao Univ. (Nat. Sci. Ed.) 2025, 46, 60–70. [Google Scholar] [CrossRef]
- Yu, Y.; Yang, X.; Li, X.; Zhang, Y. Evaluation and Coupling Coordination of Cultural Ecosystem Services Supply and Demand in Urban Park Green Spaces. Landsc. Archit. 2025, 32, 90–99. [Google Scholar] [CrossRef]
- Liu, K.; Zeng, Z.; Zhang, C. Evaluation and Analysis of Child-Friendly Urban Environment Based on the Bluebee Model: A Case Study of Typical Districts in Shenzhen. Chin. Landsc. Archit. 2025, 41, 70–77. [Google Scholar] [CrossRef]
- Liu, P.; Zhang, H.; Li, Y. Research on the Satisfaction Evaluation and Influencing Factors of the National Fitness Paths of Residents in the Old Urban Area of Beijing with the Assistance of Virtual Reality. World Archit. 2025, 2, 70–77. [Google Scholar] [CrossRef]
- Chen, J.; Lu, W.; Zhou, S.; Wang, X.; Liu, B.; Hu, Y. Supply–demand matching assessment of public services facility among age groups from the perspective of travel behavior. Habitat Int. 2025, 161, 103421. [Google Scholar] [CrossRef]
- Luo, C.; Yu, H.; Liu, Y.; Yang, W. Supply and demand assessment of physical activity services provided by urban green spaces: A case study of Chongqing, China. Urban For. Urban Green. 2024, 95, 128315. [Google Scholar] [CrossRef]
- Ning, L.; Deng, Z.; Zou, Y. Evaluation of supply and demand of urban park green spaces from the perspective of aging: A case study of Jianghan District, Wuhan. For. Inventory Plan. 2024, 49, 221–230. [Google Scholar] [CrossRef]
- National Development and Reform Commission; General Administration of Sport of China. Guidelines for Public Sports Facility Construction during the 12th Five-Year Plan. 2012. Available online: https://www.sport.gov.cn/n315/n330/c564317/content.html (accessed on 26 April 2025).
- Liu, Z.; Zheng, W.; Hong, G.; Yu, H. An Evaluation of Spatial Equity in Community Park Layouts: A Study Based on the SE Index Method. South. Archit. 2025, 2, 1–9. [Google Scholar] [CrossRef]
- Shen, L.; Wang, L.; Yang, Q.; Ma, M. High-Resolution Mapping of Urban Residential Building Stock Using Multisource Geographic Data. Buildings 2024, 14, 1266. [Google Scholar] [CrossRef]
- Ministry of Housing and Urban-Rural Development of the People’s Republic of China. Code for Design of Urban Parks (CJJ 48-2020); China Planning Press: Beijing, China, 2020. [Google Scholar]
- Ministry of Housing and Urban-Rural Development of the People’s Republic of China. Code for Design of Urban Road Engineering (CJJ 37-2012); China Architecture & Building Press: Beijing, China, 2012. [Google Scholar]
- Bull, F.C.; Al-Ansari, S.S.; Biddle, S.; Borodulin, K.; Buman, M.P.; Cardon, G.; Carty, C.; Chaput, J.P.; Chastin, S.; Chou, R.; et al. World Health Organization 2020 guidelines on physical activity and sedentary behaviour. Br. J. Sports Med. 2020, 54, 1451–1462. [Google Scholar] [CrossRef] [PubMed]
- GB 50180-2018; Urban Residential Area Planning and Design Standards. Ministry of Housing and Urban-Rural Development of the People’s Republic of China: Beijing, China; China Architecture & Building Press: Beijing, China, 2018.
- Wang, C.; Chen, F.; Lin, Y.; Qiang, S.; Sun, J. Development of a Built Environment–Self-Efficacy–Activity Engagement–Self-Rated Health Model for Older Adults in Urban Residential Areas. Buildings 2025, 15, 1660. [Google Scholar] [CrossRef]
- ISO 21542:2011; Building Construction—Accessibility and Usability of the Built Environment. International Organization for Standardization: Geneva, Switzerland, 2011.
- EN 1176-1:2017; Playground Equipment and Surfacing—Part 1: General Safety Requirements and Test Methods. European Committee for Standardization: Brussels, Belgium, 2017.
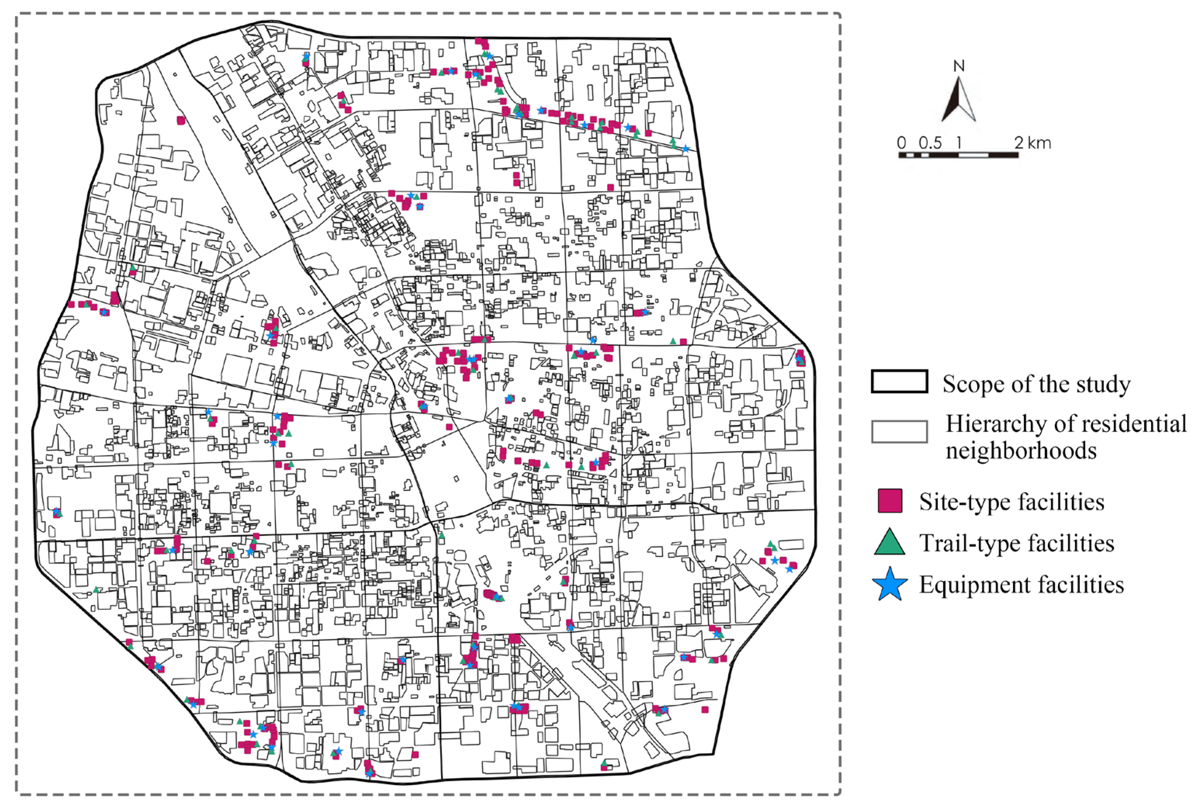

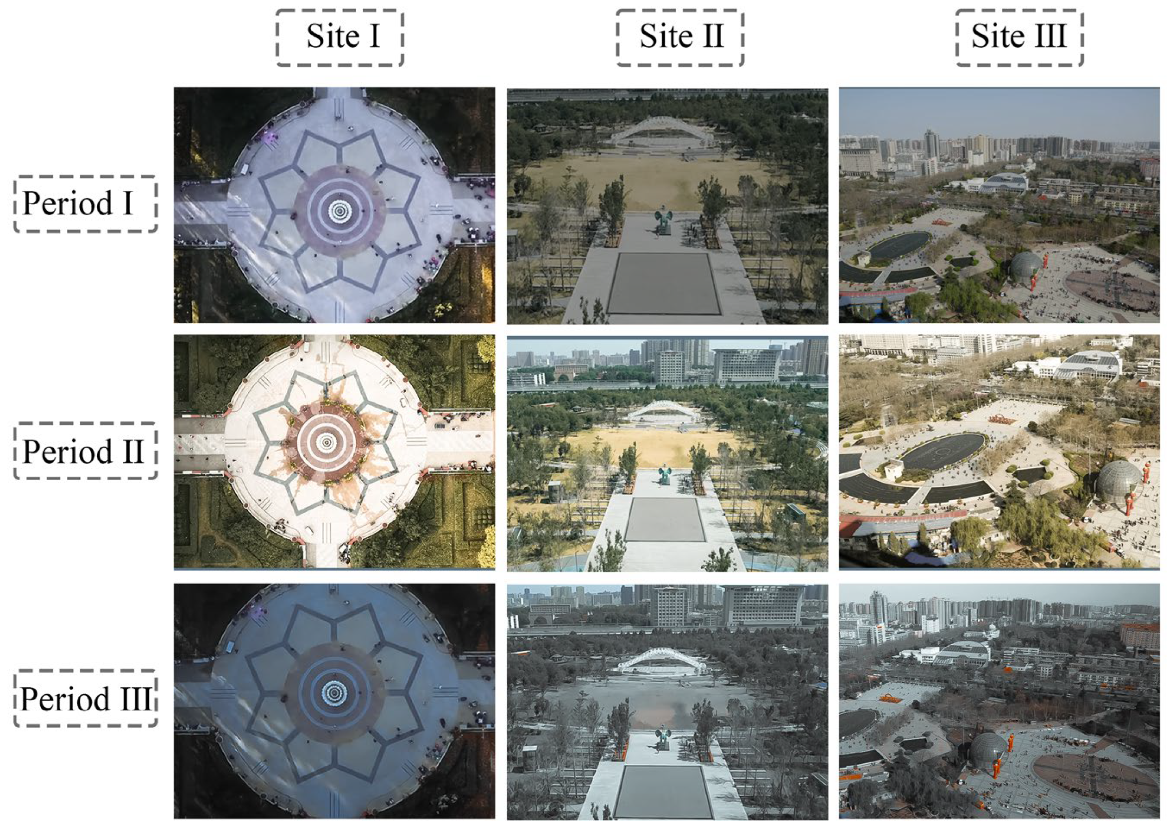
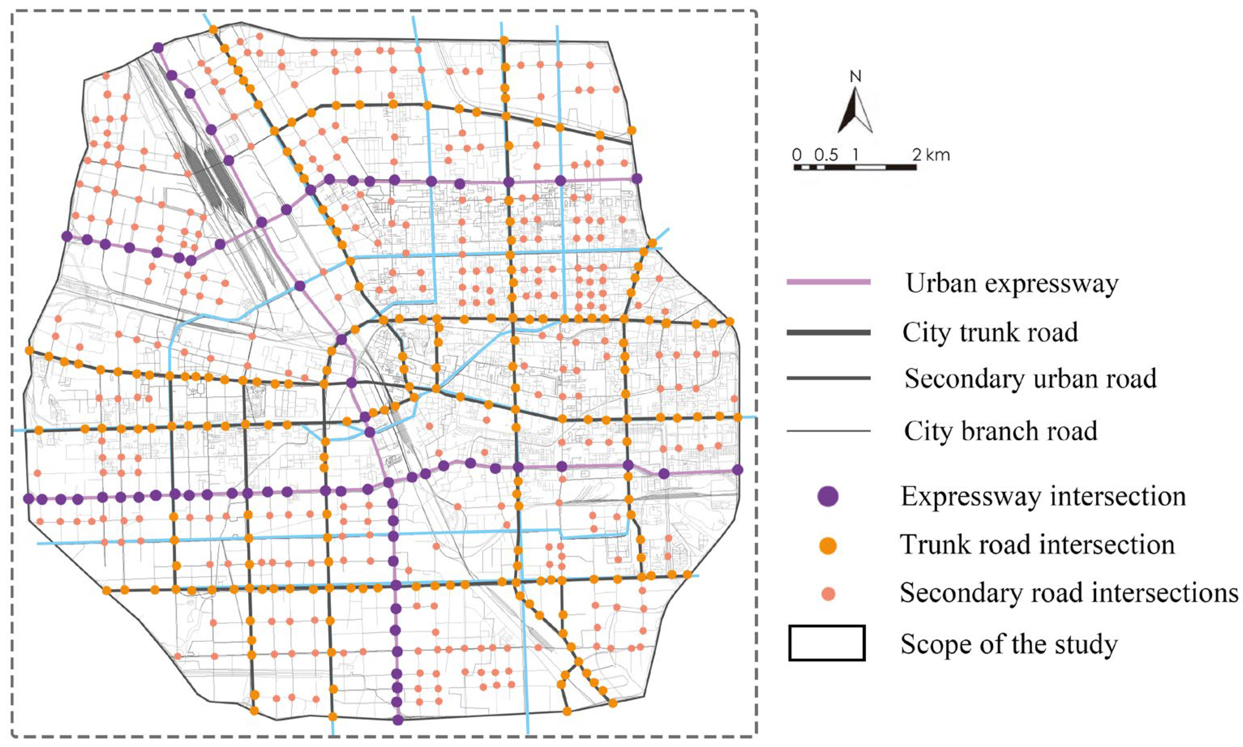
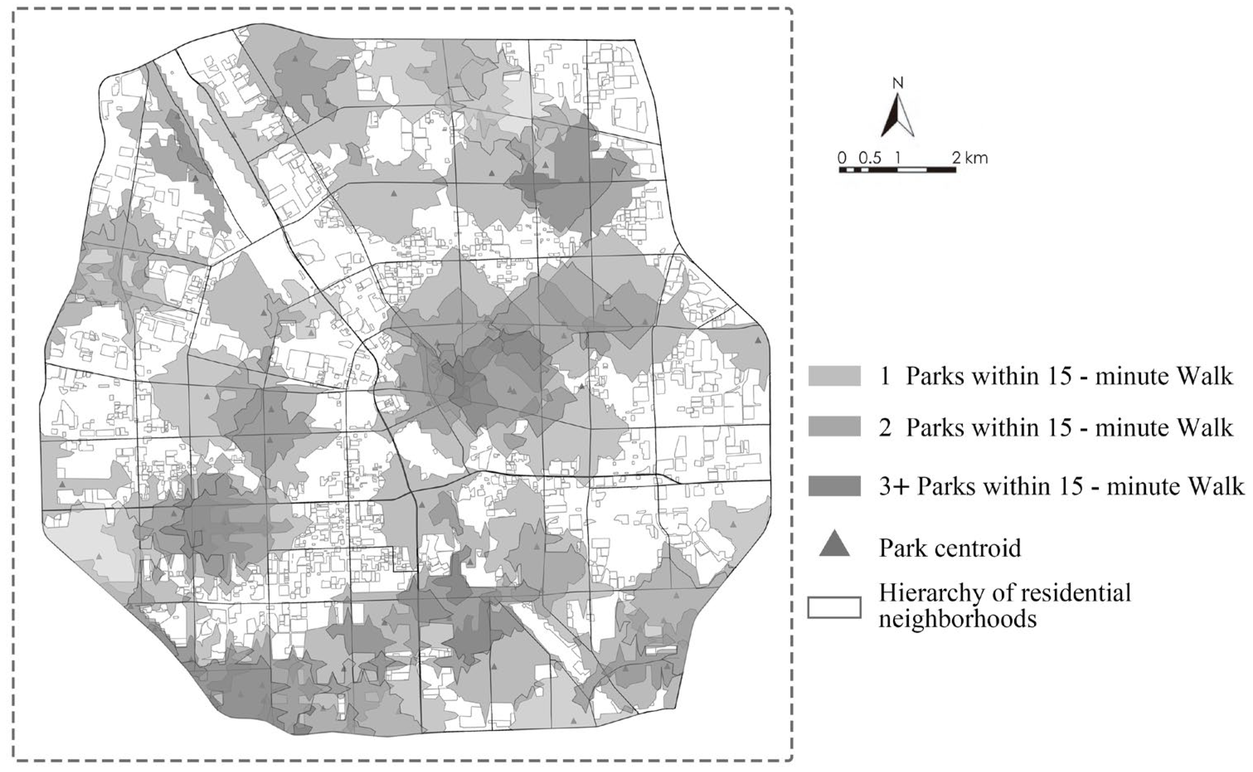

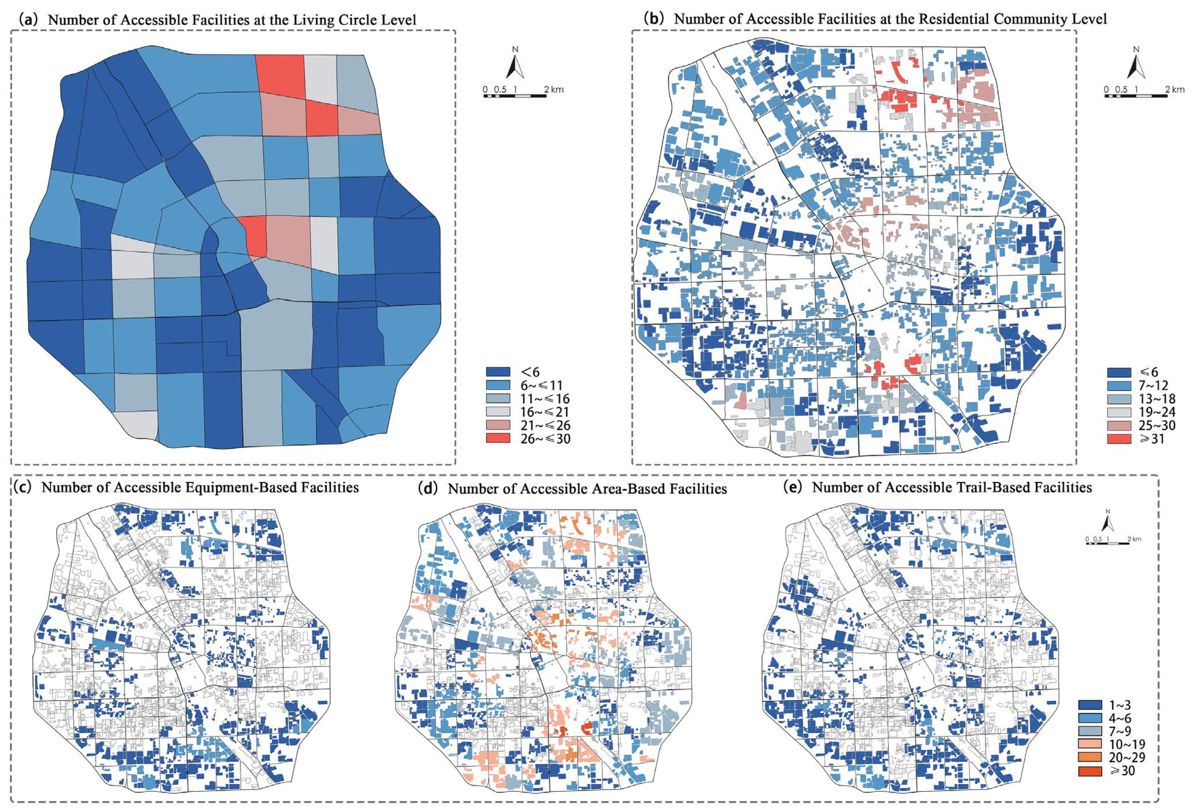
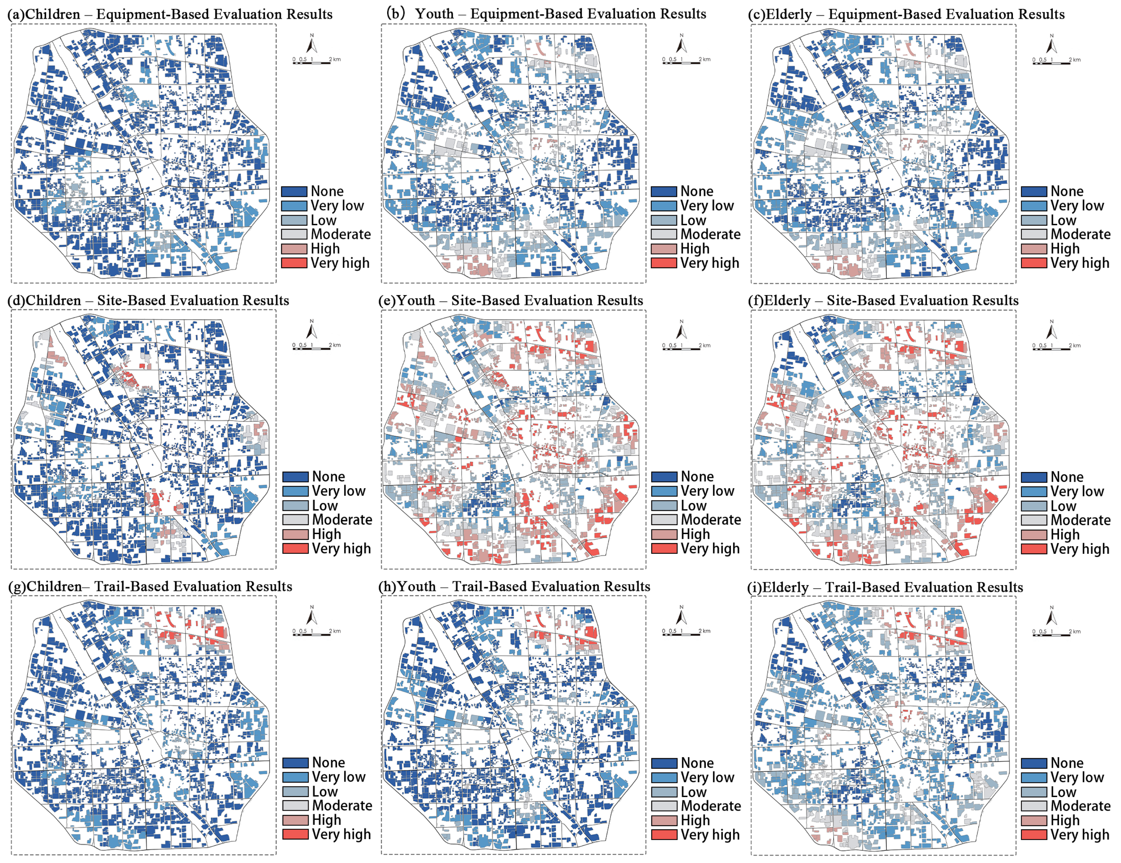
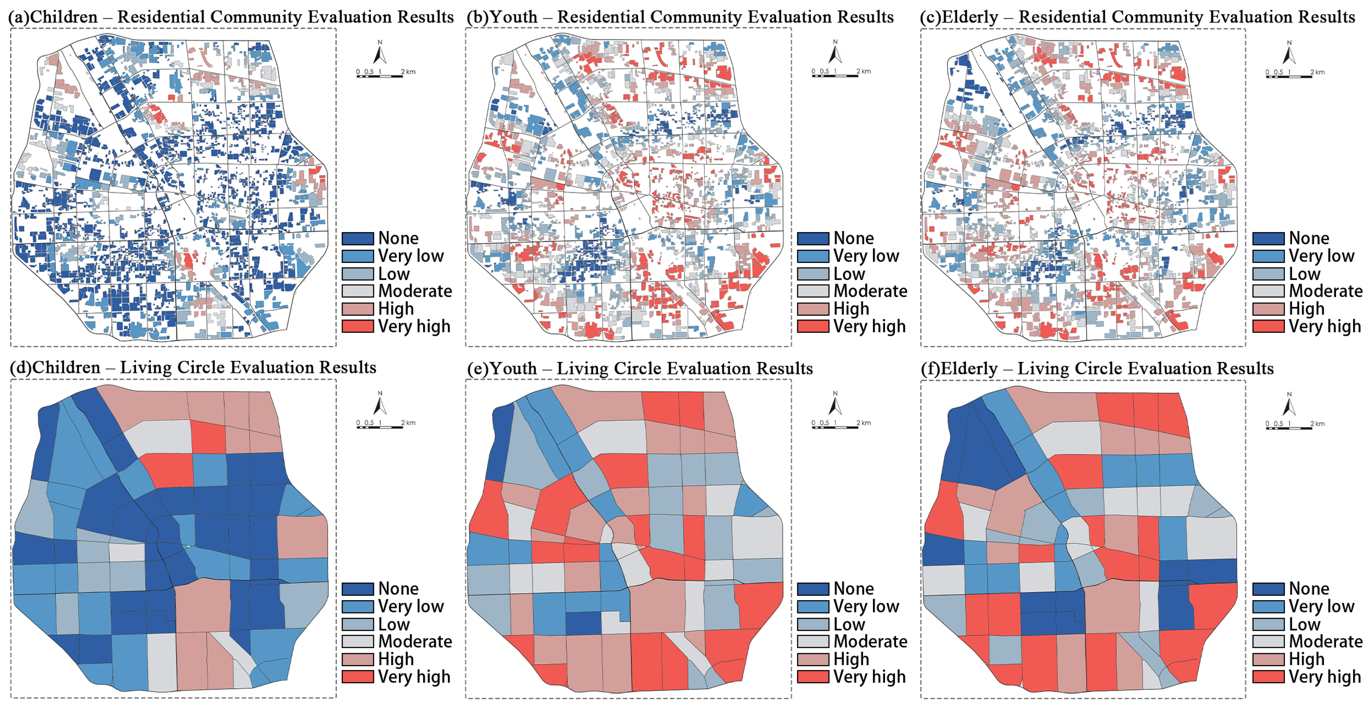
| Name | Type A * | Type B | Type C | Total | Lng | Lat | |
|---|---|---|---|---|---|---|---|
| 1 | Bishagang Park | 8 | 2 | 2 | 12 | 113.636666 | 34.757564 |
| 2 | Zijingshan Park | 10 | 2 | 1 | 13 | 113.69423 | 34.767669 |
| 3 | Zhengzhou People’s Park | 16 | 2 | 2 | 20 | 113.669382 | 34.767432 |
| 4 | Lvyin Park | 3 | 1 | 0 | 4 | 113.64929 | 34.806946 |
| 5 | Dongfeng Nullah Riverfront Park | 30 | 14 | 5 | 49 | 113.687015 | 34.796662 |
| 6 | Wuyi Park | 2 | 1 | 1 | 4 | 113.624298 | 34.759733 |
| 7 | Wenbo Park | 2 | 0 | 0 | 2 | 113.680958 | 34.794268 |
| 8 | Menorah Park | 7 | 1 | 1 | 9 | 113.635704 | 34.773112 |
| 9 | Youth park | 9 | 1 | 1 | 11 | 113.661672 | 34.791722 |
| 10 | Cultural park | 5 | 1 | 1 | 7 | 113.674692 | 34.810136 |
| 11 | Marine park | 2 | 1 | 1 | 4 | 113.714835 | 34.725489 |
| 12 | Zhengzhou Shangcheng National Archaeological Site Park | 12 | 2 | 1 | 15 | 113.697457 | 34.759501 |
| 13 | Shuangxiu Park | 4 | 1 | 2 | 7 | 113.678892 | 34.715024 |
| 14 | Jingxiu Park | 11 | 2 | 2 | 15 | 113.670387 | 34.723149 |
| 15 | Shangcheng Park | 1 | 1 | 0 | 2 | 113.678441 | 34.761431 |
| 16 | Children’s Park | 5 | 1 | 1 | 7 | 113.61727 | 34.740924 |
| 17 | Century Park | 3 | 1 | 1 | 5 | 113.726217 | 34.736776 |
| 18 | Lvcheng Park | 4 | 1 | 1 | 6 | 113.613072 | 34.722452 |
| 19 | Cyber park | 3 | 1 | 0 | 4 | 113.680688 | 34.804783 |
| Type of Fitness Activity | Type of Service Module (Number) | Spatial Feature | Group of People | ||||
|---|---|---|---|---|---|---|---|
| Material | Site Requirements | Minimum Length/m | Minimum Width/m | Minimum Area per Capita/m2 | |||
| Balls | Informal badminton (A1) | —— | Leveling of hard surfaces | 5.0 | 4.0 | 10.0 | A, B |
| Ping-pong (A2) | Official table tennis table | Leveling of hard surfaces | —— | —— | 10.0 | B, C | |
| Informal basketball (A3) | Informal Basketball Stand | Multi-purpose fitness area | —— | —— | 20.0 | A, B | |
| Informal other balls (A4) | —— | Leveling of hard surfaces | —— | —— | —— | B | |
| Types of venues | Multi-purpose fitness area (B1) | —— | Multi-purpose fitness area | 10.0 | 10.0 | 4.0 | C |
| Running, Trails (B2) | —— | Flat and step free, supports closed loop/foldback | 5.0 | 1.0 | 3.0 | A, B, C | |
| Instrumentation | Fitness equipment sites (C1) | Outdoor Fitness Equipment | —— | 4.5 | 1.0 | 6.0 | B, C |
| Children’s open space (C2) | Children’s Activity Equipment | Plastic Soft Floor | 10.0 | 5.0 | 8.0 | A | |
| Specialty | Traditional ethnic and folk sports (D1) | —— | Leveling of hard surfaces | 10.0 | 5.0 | 4.0 | B, C |
| General category | Sports parks, green runway, etc. with a variety of fitness facilities such as ball games, fields, and equipment (E1) | —— | Standard site | —— | —— | —— | B, C |
| Type of Facility | Key Measurement Indicators | Facility Capacity Measurement Indicators | Specification/m2 | Area Discount/% | ||
|---|---|---|---|---|---|---|
| Equipment type | Fitness facility movable area Instrument specified capacity Minimum per capita area of the module | Equipment capacity + field capacity | <400 400~<1000 1000~<2000 ≥2000 | Non-reduced 65 50 35 | ||
| Field type | Fitness facility movable area Minimum per capita area of the module | Facility movable area | Park type | <400 400~<1000 1000~<2000 ≥2000 | Non-reduced 65 50 35 | |
| Plaza type | <400 400~<2000 ≥2000 | Non-reduced 75 65 | ||||
| Trail type | Trail length and width Width of walkway Minimum front-to-rear/side-by-side pedestrian spacing | Trail area | —— | —— | ||
| Area | Share of total population/% |  | ||
| 0–14 years | 15–59 years | 60 years and above | ||
| Zhengzhou | 19.05 | 68.11 | 12.84 | |
| Zhongyuan district | 19.07 | 66.23 | 14.70 | |
| Erqi district | 17.87 | 69.34 | 12.79 | |
| Guancheng district | 18.40 | 70.81 | 10.79 | |
| Jinshui district | 18.19 | 69.48 | 12.33 | |
| Huiji district | 18.65 | 71.67 | 9.68 | |
Disclaimer/Publisher’s Note: The statements, opinions and data contained in all publications are solely those of the individual author(s) and contributor(s) and not of MDPI and/or the editor(s). MDPI and/or the editor(s) disclaim responsibility for any injury to people or property resulting from any ideas, methods, instructions or products referred to in the content. |
© 2025 by the authors. Licensee MDPI, Basel, Switzerland. This article is an open access article distributed under the terms and conditions of the Creative Commons Attribution (CC BY) license (https://creativecommons.org/licenses/by/4.0/).
Share and Cite
Lv, X.; Li, K.; Cheng, J.; Ren, Z. Demand-Responsive Evaluation and Optimization of Fitness Facilities in Urban Park Green Spaces. Buildings 2025, 15, 2500. https://doi.org/10.3390/buildings15142500
Lv X, Li K, Cheng J, Ren Z. Demand-Responsive Evaluation and Optimization of Fitness Facilities in Urban Park Green Spaces. Buildings. 2025; 15(14):2500. https://doi.org/10.3390/buildings15142500
Chicago/Turabian StyleLv, Xiaohui, Kangxing Li, Jiyu Cheng, and Ziru Ren. 2025. "Demand-Responsive Evaluation and Optimization of Fitness Facilities in Urban Park Green Spaces" Buildings 15, no. 14: 2500. https://doi.org/10.3390/buildings15142500
APA StyleLv, X., Li, K., Cheng, J., & Ren, Z. (2025). Demand-Responsive Evaluation and Optimization of Fitness Facilities in Urban Park Green Spaces. Buildings, 15(14), 2500. https://doi.org/10.3390/buildings15142500




