Research on Design Strategy for Zero-Carbon Touristic Apartment Openings Based on Building Life Cycle
Abstract
1. Introduction
2. Methodology
2.1. Timeshare Property Ownership
2.1.1. Timeshare Operation Model and Timeshare Primary Customer Cluster
2.1.2. Touristic Apartment Unit Model of Timeshare Property Ownership
2.1.3. Theories of Developments of Consumer Value Changes in the Timeshare Industry
2.2. Research Framework
3. Customer Requirement and Spatial Function Changes in the Operating Phase
3.1. Customer Requirement Changes in Primary Customer Clusters
3.2. Correspondence Between Customer Requirement Changes and Spatial Function Changes
4. Analysis of Opening Design for Zero-Carbon Touristic Apartment in Operating Phase
4.1. Opening Layout Changes Based on the Spatial Function Changes
4.2. Carbon Emission Indicator Control of the Touristic Apartment Opening Scales
5. The Opening Design Strategy
- Eaves
- Low-E Glass
- Rotating hoods
- Wall Greening
- Casement Window
- Painting with light-colored materials
- Adjustable sunshade components
- Transparent or translucent sliding doors
- Reflecting board
- Adjustable Reflectors
- Shutters
- Adjustable shutter
- Dimmable glass
6. Conclusions and Discussion
Author Contributions
Funding
Data Availability Statement
Acknowledgments
Conflicts of Interest
References
- Chen, C.; Bi, L. Study on spatio-temporal changes and driving factors of carbon emissions at the building operation stage—A case study of China. Build. Environ. 2022, 219, 109147. [Google Scholar] [CrossRef]
- Mcneil, M.A.; Feng, W.; Can, S.D.L.R.D.; Khanna, N.Z.; Zhou, N. Energy efficiency outlook in China’s urban buildings sector through 2030. Energy Policy 2016, 97, 532–539. [Google Scholar] [CrossRef]
- Mallapaty, S. How China could be carbon neutral by mid-century. Nature 2020, 586, 482–483. [Google Scholar] [CrossRef]
- Shaik, S.; Gorantla, K.; Ghosh, A.; Arumugam, C.; Maduru, V.R. Energy Savings and Carbon Emission Mitigation Prospective of Building’s Glazing Variety, Window-to-Wall Ratio and Wall Thickness. Energies 2021, 14, 8020. [Google Scholar] [CrossRef]
- Tu, W.; Wang, W.; Liu, Q.P. Environmental risks from tourism carbon emissions in China. Environ. Dev. Sustain. 2024, 26, 25049–25069. [Google Scholar] [CrossRef]
- Feng, G.-H.; Cui, H.; Chang, S.-S.; Huang, K.-L.; Wang, X.-R. Analysis of carbon emissions and influencing factors of near-zero energy buildings. Adv. Clim. Chang. Res. 2022, 18, 205. [Google Scholar]
- Ma, J.J.; Du, G.; Zhang, Z.K. Life cycle analysis of energy consumption and CO2 emissions from a typical large office building in Tianjin, China. Build. Environ. 2017, 117, 36–48. [Google Scholar] [CrossRef]
- Zhang, L.; Liu, B.; Du, J. Internationalization trends of carbon emission linkages: A case study on the construction sector. J. Clean. Prod. 2020, 270, 122433. [Google Scholar] [CrossRef]
- Sartori, I.; Hestnes, A.G. Energy use in the life cycle of conventional and low-energy buildings: A review article. Energy Build. 2007, 39, 249–257. [Google Scholar] [CrossRef]
- Li, Y.; Wang, J.; Deng, B. Emission reduction analysis of China’s building operations from provincial perspective: Factor decomposition and peak prediction. Energy Build. 2023, 296, 113366. [Google Scholar] [CrossRef]
- Tabrizikahou, A.; Nowotarski, P. Mitigating the Energy Consumption and the Carbon Emission in the Building Structures by Optimization of the Construction Processes. Energies 2021, 14, 3287. [Google Scholar] [CrossRef]
- Sun, X.; Dong, D.; Yang, Y.; Dong, Y. Research on Opening Design Guidelines for Zero-Energy House Based on the Family Life Cycle. Buildings 2024, 14, 2700. [Google Scholar] [CrossRef]
- Li, X.; Li, Y.; Zhou, H. Research on the Carbon Emission Baselines for Different Types of Public Buildings in a Northern Cold Areas City of China. Buildings 2023, 13, 1108. [Google Scholar] [CrossRef]
- Sara, B.; Daniel, A.; Maria, G.G.; Antonio, M.R. Building façade retrofit with solar passive technologies: A literature review. Energies 2021, 14, 1774. [Google Scholar]
- Qiu, L. Analysis of influencing factors of carbon emission and emission trend of urban buildings. Build. Technol. 2024, 55, 2795–2799. [Google Scholar]
- Yang, Q.; Liu, M.; Shu, C.; Mmereki, D.; Hossain, U.; Zhan, X. Impact Analysis of Window-Wall Ratio on Heating and Cooling Energy Consumption of Residential Buildings in Hot Summer and Cold Winter Zone in China. J. Eng. 2015, 1, 538254. [Google Scholar] [CrossRef]
- Tahmasebi, M.M.; Banihashemi, S.; Hassanabadi, M.S. Assessment of the Variation Impacts of Window on Energy Consumption and Carbon Footprint. Procedia Eng. 2011, 21, 820–828. [Google Scholar] [CrossRef]
- Li, S.; Cui, Y.; Banaitienė, N.; Liu, C.; Luther, M.B. Sensitivity Analysis for Carbon Emissions of Prefabricated Residential Buildings with Window Design Elements. Energies 2021, 14, 6436. [Google Scholar] [CrossRef]
- Deng, Z.; Javanroodi, K.; Nik, V.M. Using urban building energy modeling to quantify the energy performance of residential buildings under climate change. Build 2023, 16, 1629–1643. [Google Scholar] [CrossRef]
- Macaskill, S.; Becken, S.; Coghlan, A. Engaging hotel guests to reduce energy and water consumption: A quantitative review of guest impact on resource use in tourist accommodation. Clean. Responsible Consum. 2023, 11, 100156. [Google Scholar] [CrossRef]
- Coen, D.; Herman, K.; Pegram, T. Are corporate climate efforts genuine? An empirical analysis of the climate ‘talk–walk’ hypothesis. Bus. Strategy Environ. 2022, 31, 3040–3059. [Google Scholar] [CrossRef]
- Garay, L.; Font, X.; Pereira-Moliner, J. Understanding sustainability behaviour: The relationship between information acquisition, proactivity and performance. Tour. Manag. 2017, 60, 418–429. [Google Scholar] [CrossRef]
- Gossling, S.; Buckley, R. Carbon labels in tourism: Persuasive communication? J. Clean. Prod. 2016, 111, 358–369. [Google Scholar] [CrossRef]
- Pryce, A.H. Timeshare industry structure and competitive analysis. Int. J. Hosp. Manag. 2002, 21, 267–275. [Google Scholar] [CrossRef]
- Liu, J. Timeshare Opportunities in China: An evaluation of the conditions for market development. J. Vacat. Mark. 2002, 8, 88–98. [Google Scholar] [CrossRef]
- Powanga, A.; Powanga, L. An economic analysis of a timeshare ownership. J. Retail Leis. Prop. 2008, 7, 69–83. [Google Scholar] [CrossRef]
- Hapimag’s Halcyon Days Archived, March 31, 2010, at the Wayback Machine Developments (2002–2007) Retrieved on January 18, 2008. Available online: https://web.archive.org/ (accessed on 16 April 2025).
- Chang, X. The current situation and development of timeshare tourism in China. Tour. Overv. 2014, 16, 48–50. [Google Scholar][Green Version]
- Jin, L. On the development of timeshare in Shenyang from the perspective of tourism resource development. Mod. Shopp. Malls 2015, 18, 176. [Google Scholar][Green Version]
- Su, L.; Cheng, J.; Huang, Y. How do group size and group familiarity influence tourist satisfaction? The mediating role of perceived value. J. Travel Res. 2021, 60, 1821–1840. [Google Scholar] [CrossRef]
- Glick, P.C. The family cycle. Am. Sociol. Rev. 1947, 12, 164–174. [Google Scholar] [CrossRef]
- China Architecture & Building Press (Ed.) Architectural Design Data Collection, 3rd ed.; China Architecture & Building Press: Beijing, China, 2017; Volumes 1–10. [Google Scholar]
- Peng, Y. Space, Time and Architecture: The Growth of a New Tradition, 3rd ed.; China Architecture & Building Press: Beijing, China, 2017. [Google Scholar]
- Holbrook, M.B. Introduction to Consumer Value; Routledge: London, UK, 2002; pp. 17–44. [Google Scholar]
- Woodall, T. Conceptualising ‘value for the customer’: An attributional, structural and dispositional analysis. Acad. Mark. Sci. Rev. 2003, 12, 1–42. [Google Scholar]
- Gallarza, M.G.; Saura, I.G. Value dimensions, perceived value, satisfaction and loyalty: An investigation of university students’ travel behaviour. Tour. Manag. 2006, 27, 437–452. [Google Scholar] [CrossRef]
- Lee, C.K.; Yoon, Y.S.; Lee, S.K. Investigating the relationships among perceived value, satisfaction, and recommendations: The case of the Korean DMZ. Tour. Manag. 2007, 28, 204–214. [Google Scholar] [CrossRef]
- Petrick, J.F. Development of a Multi-Dimensional Scale for Measuring the Perceived Value of a Service. J. Leis. Res. 2002, 34, 119–134. [Google Scholar] [CrossRef]
- GB/T 5824-2021; Building Doors and Windows—Terminology. Standards Press of China: Beijing, China, 2021.
- GB/T 30591-2014; Standardized Dimensions for Energy Efficient Building Openings (Doors and Windows). Standards Press of China: Beijing, China, 2014.
- GB 50096-2011; Code for Design of Residential Buildings. China Architecture & Building Press: Beijing, China, 2011.

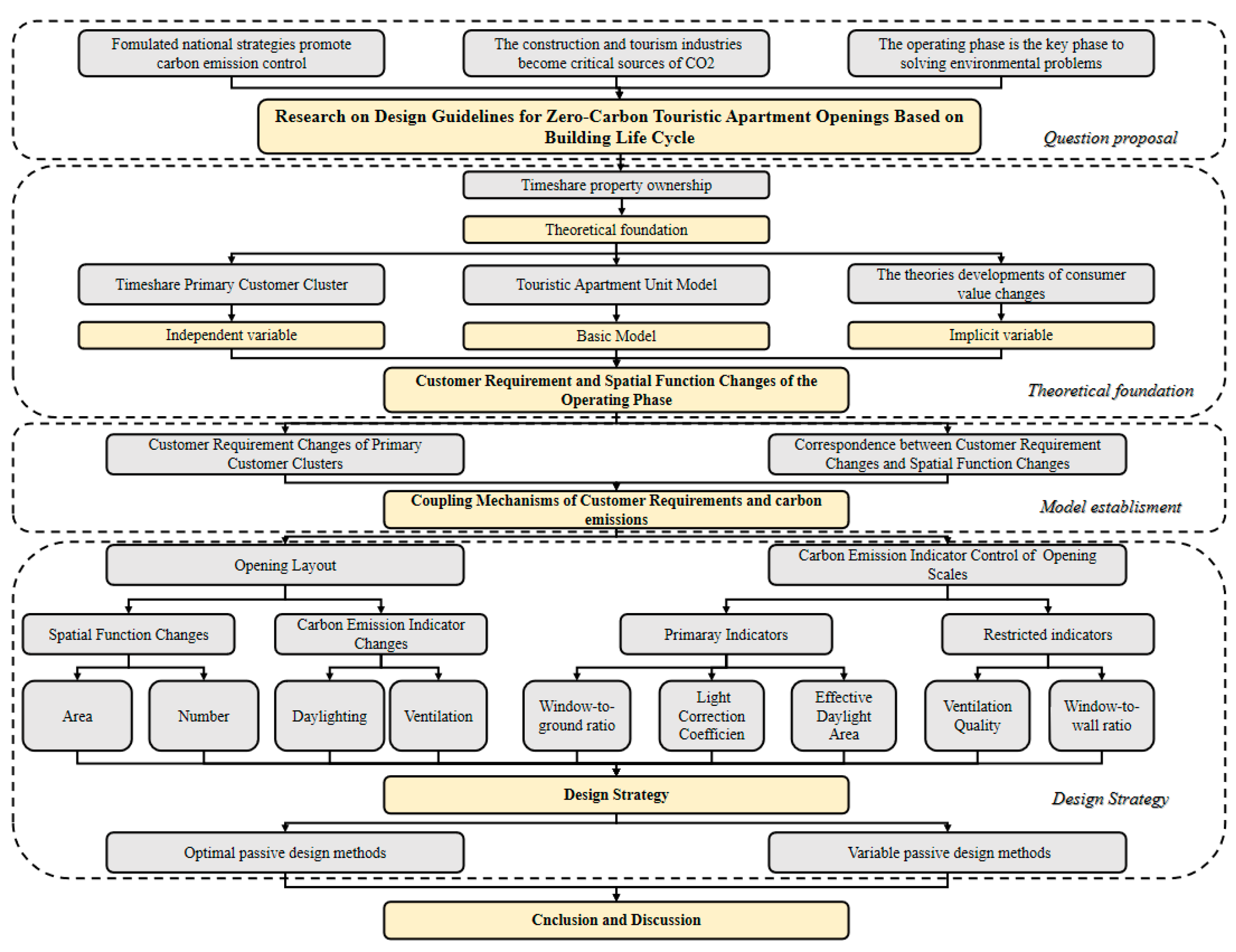
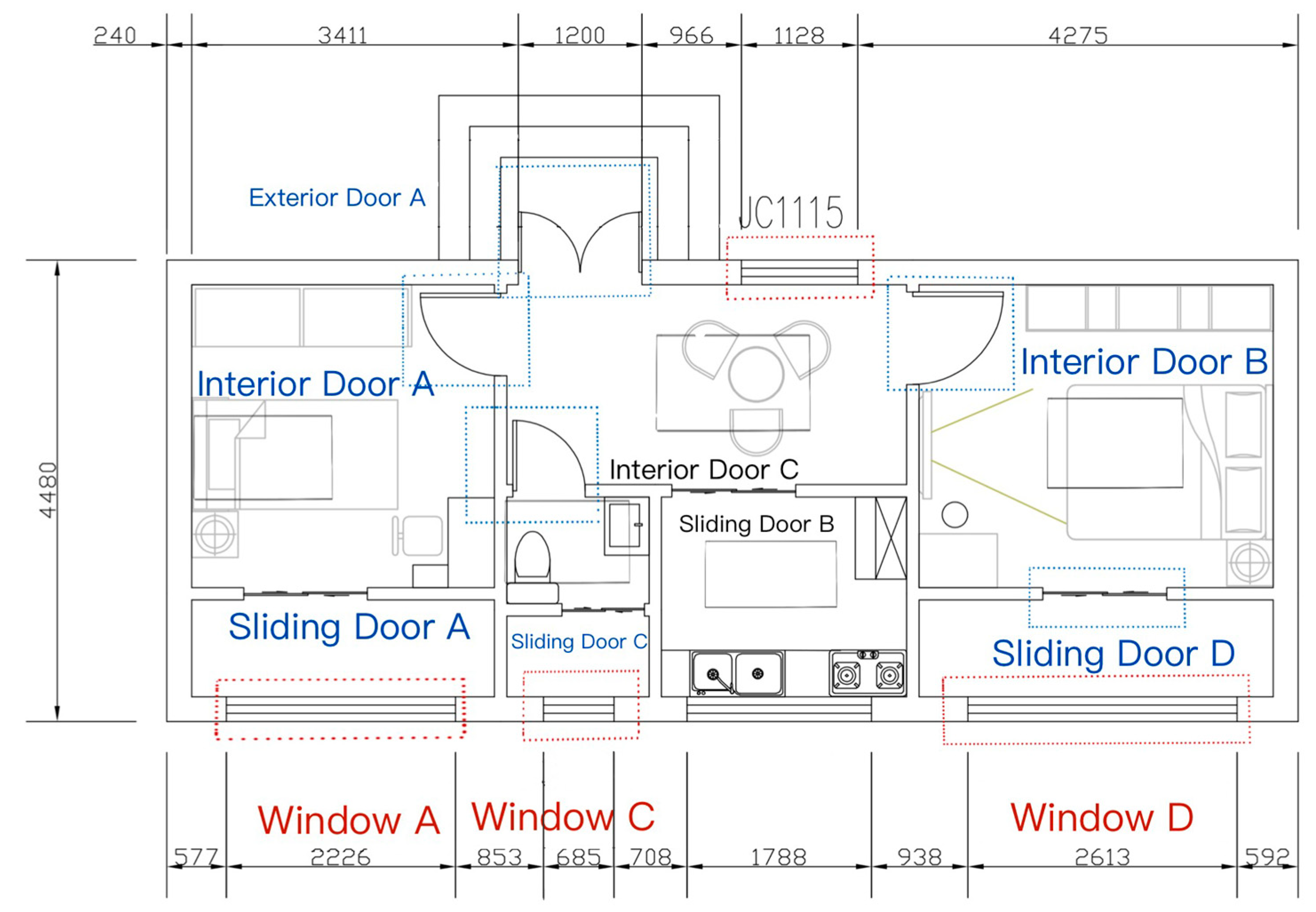
| Customer Cluster | Definition | Occupancy | Number of Bedrooms | |
|---|---|---|---|---|
| Family Group | Beginning family | Newly married couples | 2 | 1 |
| Expanding family | Couples with their first child | 3 | 2 | |
| Couples with more than one child | More than 3 | 2 or more | ||
| Contracting family | A child left the family | 2 or more | 1, 2, or more | |
| Aged families | All the children left the family | 2 | 1 | |
| Individual Group | Single customer | 1 | 1 | |
| Business Group | Business Travelers | 2 or more | 1, 2, or more | |
| Friends Group | Friends | 2 or more | 1, 2, or more | |
| NO. | Function | Area |
|---|---|---|
| ① | Bedroom 1 | 6n |
| ② | A living room | 3n |
| ③ | A bathroom | n |
| ④ | A kitchen | 2n |
| ⑤ | Bedroom 2 | 6n |
| Customer Cluster | Quality | Emotional | Monetary | Behavioral | Reputation | |
|---|---|---|---|---|---|---|
| Family Group | Beginning family | Regular | Regular | More economical | More recreational space | Landscape visibility and entertainment |
| Expanding family | High | Separate space for children | More economical | Child’s recreational space | Child-friendly and safety | |
| More economical | Larger child’s recreational space | |||||
| Contracting family | Regular | Regular | Cozier | No Special requirement | Landscape visibility | |
| Aged families | High | Separate space for caregiver | Cozier | Larger space to move | Age-friendly and safety | |
| Individual Group | Regular | Regular | More economical | No Special requirement | Landscape visibility | |
| Business Group | High | Regular | Cozier | More recreational space | Coziness | |
| Friends Group | Regular | Separate space for Each person | More economical | Larger recreational space | Landscape visibility and entertainment | |
| Customer Cluster | Functions | |||||
|---|---|---|---|---|---|---|
| Quality | Emotional | Monetary | Behavioral | Reputation | ||
| Family Group | Beginning family | —— | —— | Restricted | Entertainment room | Larger windows for landscape |
| Family extension | Ventilation, daylighting | Children’s bedroom | Restricted | Entertainment room | No balcony | |
| Contracting family | —— | —— | —— | —— | Larger windows for landscape | |
| Aged families | Ventilation, daylighting | Caregiver room | —— | Extra space to move | No balcony | |
| Individual Group | —— | —— | Restricted | —— | Larger windows for landscape | |
| Business Group | Ventilation, daylighting | —— | —— | Entertainment room | Balcony | |
| Friends Group | —— | Friend’s room | Restricted | Entertainment room | Larger windows and entertainment room | |
| Customer Cluster | Layout | Spatial Function Changes | Area Changes | Extra Factors | |||
|---|---|---|---|---|---|---|---|
| Additional Need for Light | Ventilation | Daylighting | |||||
| Family Group | Beginning family | 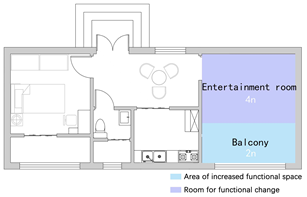 | Bedroom 2 to Entertainment room | 2n | NO | Normal | Normal |
| Family extension |  | Bedroom 2 to Children’s bedroom | 4n | YES | High | High | |
| Bedroom 2 to Entertainment room | 2n | NO | |||||
| Contracting family | 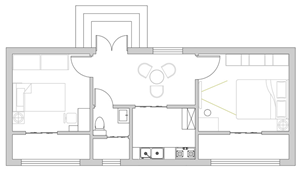 | —— | —— | —— | Normal | Normal | |
| Aged families | 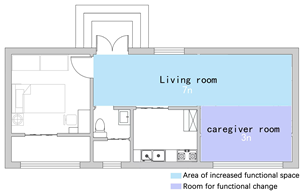 | Bedroom 2 to Living room | 6n | YES | High | High | |
| Bedroom 2 to Caregiver room | 3n | NO | |||||
| Individual Group |  | —— | —— | —— | Normal | Norma | |
| Business Group |  | Bedroom 2 to Entertainment room | 4n | NO | High | High | |
| Bedroom 2 to Balcony | 2n | YES | |||||
| Friends Group |  | Bedroom 2 to Entertainment room | 6n | NO | Normal | Normal | |
| Customer Cluster | No. | Name | Area | The Openings | |
|---|---|---|---|---|---|
| All customer groups | ① | Bedroom 1 | No changes | Interior Door A | |
| Sliding Door A | |||||
| Increase | Window A | ||||
| Family Group | Beginning family | ② | Living room | No changes | Exterior Door A |
| Family extension | Interior Door A | ||||
| Window E | |||||
| Contracting family | Interior Door B | ||||
| Aged families | Increase | Interior Door C | |||
| Individual Group | No changes | Sliding Door B | |||
| Business Group | Window B | ||||
| Friends Group | |||||
| All customer groups | ③ | Bathroom | No changes | Interior Door B | |
| Window C | |||||
| Sliding Door C | |||||
| All customer groups | ④ | Kitchen | No changes | Sliding Door B | |
| Family Group | Beginning family | ⑤ | Entertainment room | Decrease | Interior Door B |
| Expanding family | Children’s bedroom | ||||
| Entertainment room | |||||
| Contracting family | —— | —— | Window D | ||
| Aged families | Living room | Increase | Window E | ||
| Caregiver room | Decrease | ||||
| Individual Group | —— | —— | Sliding Door D | ||
| Business Group | Entertainment room | Decrease | |||
| Balcony | |||||
| Friends Group | Entertainment room | No Change | |||
| Customer Cluster | NO. | Name | Space Aera | Openings | Scales | Aera | R | K | J | |||||||
|---|---|---|---|---|---|---|---|---|---|---|---|---|---|---|---|---|
| Ventilation Quantity | Data | Standard Data | Data | Standard Data | Data | Enhancement Ratio | ||||||||||
| Data | Standard Data | |||||||||||||||
| Family Group | Contracting family | ⑤ | Bedroom 2 | 6n | Interior Door B | 900 × 2100 mm | 1.89 m2 | - | - | - | - | - | - | - | More than 2.09 m2 | |
| Sliding Door D | 1200 × 2100 mm | 2.52 m2 | 6.05 m2 | More than 0.731 m2 | 0.41 | 1/7 | 3.24D-1.4 | More than 1.84 | 4.64 | 1.22 | ||||||
| Window D | 2500 × 1500 mm | 3.75 m2 | 9 m2 | More than 0.731 m2 | 0.256 | 1/7 | 3.87D-1.4 | More than 2.47 | 9.263 m2 | 3.43 | ||||||
| Beginning family | ⑤ | Entertainment room | 2n | Window D | 1500 × 2500 mm | 3.75 m2 | 9 m2 | More than 0.245 m2 | 0.765 | 1/7 | 2.93D-1.4 | More than 1.53 | 5.74 m2 | More than 0.7 m2 | 7.21 | |
| Expanding family | ⑤ | Children’s bedroom | 4n | Window D | 2500 × 2000 mm | 5 m2 | 12 m2 | More than 0.50 m2 | 0.51 | 1/7 | 3.33D-1.4 | More than 1.93 | 9.650 m2 | More than 1.39 m2 | 5.94 | |
| Entertainment room | 2n | Window E | 2500 × 1500 mm | 3.15 m2 | 7.56 m2 | More than 0.245 m2 | 0.64 | 1/7 | 3.87D-1.4 | More than 2.47 | 7.781 m2 | More than 0.7 m2 | 10.12 | |||
| Interior Door B | 900 × 2100 mm | 1.89 m2 | 4.5 m2 | - | - | - | - | - | - | - | ||||||
| Aged families | ⑤ | Living room | 7n | Window B | 3000 × 1500 mm | 4.50 m2 | 10.8 m2 | More than 0.733 m2 | 0.31 | 1/7 | 3.87D-1.4 | More than 2.47 | 11.115 m2 | More than 2.094 m2 | 4.31 | |
| Exterior Door A | 1200 × 2100 mm | 2.52 m2 | - | - | - | - | - | - | - | |||||||
| Interior Door A | 800 × 2100 mm | 1.68 m2 | - | - | - | - | - | - | - | |||||||
| Interior Door C | 900 × 2100 mm | 1.89 m2 | - | - | - | - | - | - | - | |||||||
| Sliding Door B | 1200 × 2100 mm | 2.52 m2 | 6.0 m2 | 0.17 | 3.24D-1.4 | More than 1.84 | 4.64 m2 | More than 2.094 m2 | 1.06 | |||||||
| Caregiver room | 3n | Window D | 3000 × 1500 mm | 4.50 m2 | 10.8 m2 | More than 0.366 m2 | 0.62 | 3.87D-1.4 | More than 2.47 | 11.115 m2 | More than 1.044 m2 | 9.65 | ||||
| Business Group | ⑤ | Entertainment room | 4n | Interior Door B | 900 × 2100 mm | 1.89 m2 | 4.5 m2 | - | - | - | - | - | - | - | - | |
| Window E | 2500 × 1500 mm | 3.75 m2 | 9 m2 | More than 0.49 m2 | 0.38 | 1/7 | 3.87D-1.4 | More than 2.47 | 9.26 m2 | More than 1.394 m2 | 5.64 | |||||
| Balcony | 2n | Sliding Door D | 1200 × 2100 mm | 2.52 m2 | 2.1 m2 | More than 0.24 m2 | 0.51 | 1/7 | 3.24D-1.4 | More than 1.84 | 4.64 m2 | More than 0.7 m2 | 5.63 | |||
| Window D | 2500 × 1500 mm | 3.15 m2 | 9 m2 | 0.77 | 1/7 | 3.87D-1.4 | More than 2.47 | 5.74 m2 | More than 0.7 m2 | 7.2 | ||||||
| Friends Group | ⑤ | Entertainment room | 6n | Interior Door B | 900 × 2100 mm | 1.89 m2 | 4.5 m2 | More than 0.731 m2 | - | - | - | - | - | - | - | |
| Window D | 2500 × 1500 mm | 3.75 m2 | 9 m2 | 0.26 | 1/7 | 3.87D-1.4 | More than 2.47 | 9.26 m2 | More than 2.09 m2 | 3.43 | ||||||
| Beginning family | ② | Living room | 3n | Exterior Door A | 1200 × 2100 mm | 2.52 m2 | - | - | - | - | - | - | - | - | ||
| Expanding family | Interior Door A | 800 × 2100 mm | 1.68 m2 | - | - | - | - | - | - | - | - | |||||
| Contracting family | Interior Door B | 900 × 2100 mm | 1.89 m2 | - | - | - | - | - | - | - | - | |||||
| Individual Group | Interior Door C | 900 × 2100 mm | 1.89 m2 | - | - | - | - | - | - | - | - | |||||
| Business Group | Sliding Door B | 1200 × 2100 mm | 2.52 m2 | 6.048 m2 | More than 0.367 m2 | 0.34 | 1/7 | 3.24D-1.4 | More than 1.84 | 4.637 m2 | More than 1.05 m2 | 3.42 | ||||
| Friends Group | Window B | 1500 × 2100 mm | 3.15 m2 | 7.56 m2 | 0.429 | 1/7 | 3.24D-1.4 | More than 1.84 | 5.796 m2 | More than 1.05 m2 | 4.52 | |||||
| Aged families | ② | Living room | 7n | Window B | 3000 × 1500 mm | 4.50 m2 | 10.8 m2 | More than 0.733 m2 | 0.31 | 1/7 | 3.87D-1.4 | More than 2.47 | 11.115 m2 | More than 2.094 m2 | 4.31 | |
| Exterior Door A | 1200 × 2100 mm | 2.52 m2 | - | - | - | - | - | - | - | - | ||||||
| Interior Door A | 800 × 2100 mm | 1.68 m2 | - | - | - | - | - | - | - | - | ||||||
| Interior Door C | 900 × 2100 mm | 1.89 m2 | - | - | - | - | - | - | - | - | ||||||
| Sliding Door B | 1200 × 2100 mm | 2.52 m2 | 6.0 m2 | 0.17 | - | 3.24D-1.4 | More than 1.84 | 4.64 m2 | More than 2.094 m2 | 1.22 | ||||||
| All customer groups | ③ | Bathroom | n | Interior Door C | 900 × 2100 mm | 1.89 m2 | - | More than 0.12 m2 | - | - | - | - | - | - | - | |
| Sliding Door C | 800 × 2100 mm | 1.68 m2 | 4.032 m2 | 0.7 | - | 3.24 D-1.4 | More than 1.84 | 3.09 m2 | More than 0.12 m2 | 24.75 | ||||||
| Window C | 600 × 1500 mm | 0.9 m2 | 2.16 m2 | 0.375 | 1/7 | 3.87D-1.4 | More than 2.47 | 2.223 m2 | 17.53 | |||||||
| All customer groups | ④ | Kitchen | 2n | Sliding Door B | 1200 × 2100 mm | 2.52 m2 | 2.52 m2 | More than 0.49 m2 | 0.51 | 1/7 | 3.24D-1.4 | More than 1.84 | 4.64 m2 | More than 0.71 m2 | 5.54 | |
| All customer groups | ① | Bedroom 1 | 6n | Interior Door A | 800 × 2100 mm | 1.68 m2 | 1.68 m2 | - | - | - | - | - | ||||
| Sliding Door A | 1200 × 2100 mm | 2.52 m2 | 2.52 m2 | More than 0.56 m2 | 0.17 | 1/7 | 3.24D-1.4 | More than 1.84 | 4.64 m2 | More than 2.09 m2 | 1.22 | |||||
| Window A | 2500 × 1500 mm | 3.75 m2 | 3.75 m2 | 0.332 | 1/7 | 3.87D-1.4 | More than 2.47 | 9.263 m2 | 3.43 | |||||||
| Customer Cluster | No. | Name | The Openings | Scales | Area | Facade Area | G | V | |||||
|---|---|---|---|---|---|---|---|---|---|---|---|---|---|
| Data | Standard Data | Enhancement Ratio | Data | Standard Data | Enhancement Ratio | ||||||||
| Family Group | Beginning family | ⑤ | Entertainment room | Window D | 1500 × 2500 mm | 3.75 m2 | 12.96 m2 | 0.29 | Less than or equal to 0.45 | 0.36 | 3.75 m2 | More than 0.245 m2 | 14.31 |
| Expanding family | Children’s bedroom | Window D | 2500 × 2000 mm | 5 m2 | 14.62 m2 | 0.34 | Less than or equal to 0.45 | 0.24 | 5 m2 | More than 0.50 m2 | 9 | ||
| Entertainment room | Window E | 2500 × 1500 mm | 3.15 m2 | 14.62 m2 | 0.22 | Less than or equal to 0.40 | 0.45 | 3.15 m2 | More than 0.245 m2 | 11.86 | |||
| Contracting family | Bedroom 2 | Sliding Door D | 1200 × 2100 mm | 2.52 m2 | 14.62 m2 | 0.17 | Less than or equal to 0.45 | 0.62 | 2.52 m2 | More than 0.731 m2 | 2.45 | ||
| Window D | 2500 × 1500 mm | 3.75 m2 | 14.62 m2 | 0.26 | Less than or equal to 0.45 | 0.42 | 3.75 m2 | More than 0.731 m2 | 4.13 | ||||
| Aged families | Living room | Window B | 3000 × 1500 mm | 4.50 m2 | 14.62 m2 | 0.31 | Less than or equal to 0.45 | 0.31 | 4.50 m2 | More than 0.367 m2 | 11.26 | ||
| Sliding Door B | 1200 × 2100 mm | 2.52 m2 | 14.62 m2 | 0.17 | Less than or equal to 0.45 | 0.62 | 2.52 m2 | More than 0.367 m2 | 5.87 | ||||
| Caregiver room | Window D | 3000 × 1500 mm | 4.50 m2 | 14.62 m2 | 0.31 | Less than or equal to 0.45 | 0.31 | 4.50 m2 | More than 0.367 m2 | 11.26 | |||
| Individual Group Aged families | Bedroom 2 | Sliding Door D | 1200 × 2100 mm | 2.52 m2 | 14.62 m2 | 0.17 | Less than or equal to 0.45 | 0.62 | 2.52 m2 | More than 0.731 m2 | 2.45 | ||
| Window D | 2500 × 1500 mm | 3.75 m2 | 14.62 m2 | 0.26 | Less than or equal to 0.45 | 0.42 | 3.75 m2 | More than 0.731 m2 | 4.13 | ||||
| Business Group | Entertainment room | Window E | 2500 × 1500 mm | 3.75 m2 | 14.62 m2 | 0.26 | Less than or equal to 0.4 | 0.35 | 3.75 m2 | More than 0.49 m2 | 6.65 | ||
| Balcony | Sliding Door D | 1200 × 2100 mm | 2.52 m2 | 14.62 m2 | 0.17 | Less than or equal to 0.45 | 0.62 | 2.52 m2 | More than 0.49 m2 | 4.14 | |||
| Window D | 2500 × 1500 mm | 3.15 m2 | 14.62 m2 | 0.22 | Less than or equal to 0.45 | 0.51 | 3.15 m2 | More than 0.49 m2 | 5.43 | ||||
| Friends Group | Entertainment room | Window D | 2500 × 1500 mm | 3.15 m2 | 14.62 m2 | 0.22 | Less than or equal to 0.45 | 0.51 | 3.15 m2 | More than 0.731 m2 | 3.31 | ||
| Beginning family | ② | Living room | Sliding Door B | 1200 × 2100 mm | 2.52 m2 | 14.70 m2 | 0.17 | Less than or equal to 0.4 | 0.58 | 2.52 m2 | More than 0.367 m2 | 5.87 | |
| Expanding family | Window B | 1500 × 2100 mm | 3.15 m2 | 14.70 m2 | 0.21 | Less than or equal to 0.4 | 0.48 | 3.15 m2 | More than 0.367 m2 | 7.58 | |||
| Contracting family | |||||||||||||
| Individual Group | |||||||||||||
| Business Group | |||||||||||||
| Aged families | Living room | Window B | 3000 × 1500 mm | 4.50 m2 | 30.28 m2 | 0.15 | Less than or equal to 0.45 | 0.67 | 4.50 m2 | More than 0.733 m2 | 5.14 | ||
| All customer groups | ③ | Bathroom | Sliding Door C | 800 × 2100 mm | 1.68 m2 | 4.8 m2 | 0.35 | Less than or equal to 0.45 | 0.22 | 1.68 m2 | More than 0.12 m2 | 13 | |
| Window C | 600 × 1500 mm | 0.9 m2 | 4.8 m2 | 0.19 | Less than or equal to 0.45 | 0.58 | 0.9 m2 | More than 0.12 m2 | 6.5 | ||||
| All customer groups | ④ | Kitchen | Sliding Door B | 1200 × 2100 mm | 2.52 m2 | 9.9 m2 | 0.25 | Less than or equal to 0.45 | 0.44 | 2.52 m2 | More than 0.49 m2 | 4.14 | |
| All customer groups | ① | Bedroom 1 | Sliding Door A | 1200 × 2100 mm | 2.52 m2 | 11.288 m2 | 0.22 | Less than or equal to 0.45 | 0.51 | 2.52 m2 | More than 0.56 m2 | 3.5 | |
| Window A | 2500 × 1500 mm | 3.75 m2 | 11.288 m2 | 0.33 | Less than or equal to 0.45 | 0.27 | 3.75 m2 | More than 0.56 m2 | 5.70 | ||||
| Customer Cluster | Layout | |
|---|---|---|
| Family Group | Beginning family | 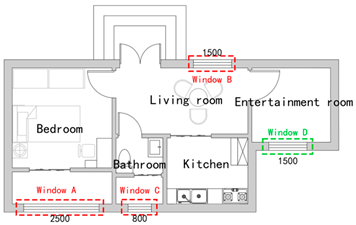 |
| Expanding family |  | |
| Contracting family | 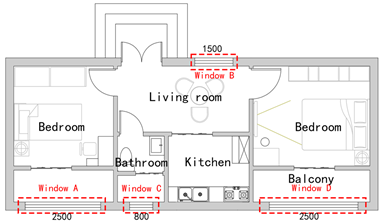 | |
| Aged families | 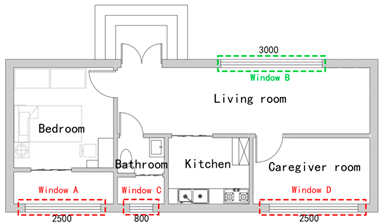 | |
| Individual Group | 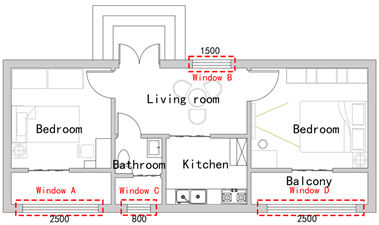 | |
| Business Group | 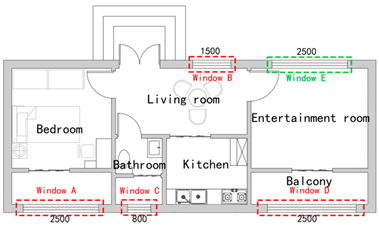 | |
| Friends Group |  | |
| Passive Design Methods | Passive Design Methods | Carbon Emission Indicators | |||||||||
|---|---|---|---|---|---|---|---|---|---|---|---|
| R | A | S | K | D | H | J | G | F | V | ||
| Eaves | Optimal method | — | — | — | ↓ | — | ↓ | ↓ | — | — | — |
| Low-E Glass | — | — | — | — | — | — | ↑ | — | — | — | |
| Rotating hoods | — | — | — | — | — | — | — | — | — | ↑ | |
| Wall Greening | ↓ | ↓ | — | — | — | — | ↓ | ↓ | — | — | |
| Casement Window | ↑ | ↑ | — | — | — | — | ↑ | ↑ | — | ↑ | |
| Painting with light-colored materials | Variable method | ↑ | — | — | — | — | — | ↑ | — | — | — |
| Adjustable sunshade components | ↓ | ↓ | — | — | — | — | ↓ | ↓ | — | — | |
| Transparent or translucent sliding doors | ↑ | — | — | — | — | — | ↑ | — | — | — | |
| Reflecting board | — | — | — | — | — | — | ↑ | — | — | — | |
| Adjustable Reflectors | — | — | — | — | — | — | ↑ | — | — | — | |
| Shutters | ↑ | ↑ | ↑ | — | — | ↑ | — | — | — | ||
| Adjustable shutter | ↑ | — | — | — | — | — | — | — | — | ↑ | |
| Dimmable glass | — | ↑ | — | — | — | — | ↑ | — | — | — | |
| Customer Cluster | Spatial Function Changes | Extra Factors | Passive Design Methods | Carbon Emission Indicators | ||
|---|---|---|---|---|---|---|
| Ventilation | Daylighting | |||||
| Family Group | Beginning family | Bedroom 2 to Entertainment room | Normal | Normal | Eaves | K, H, J |
| Low-E Glass | J | |||||
| Rotating hoods | V | |||||
| Wall Greening | R, A, J, G | |||||
| Casement Window | R, A, J, G, V | |||||
| Expanding family | Bedroom 2 to Children’s bedroom | High | High | Eaves | K, H, J | |
| Low-E Glass | J | |||||
| Rotating hoods | V | |||||
| Wall Greening | R, A, J, G | |||||
| Casement Window | R, A, J, G, V | |||||
| Bedroom 2 to Entertainment room | Painting with light-colored materials | R, J | ||||
| Transparent or translucent sliding doors | R, J | |||||
| Reflecting board | J | |||||
| Shutters | R, A, J, K | |||||
| Dimmable glass | A, J | |||||
| Contracting family | —— | Normal | Normal | Eaves | K, H, J | |
| Low-E Glass | J | |||||
| Rotating hoods | V | |||||
| Wall Greening | R, A, J, G | |||||
| Casement Window | R, A, J, G, V | |||||
| Aged families | Bedroom 2 to Living room | High | High | Eaves | K, H, J | |
| Low-E Glass | J | |||||
| Rotating hoods | V | |||||
| Wall Greening | R, A, J, G | |||||
| Casement Window | R, A, J, G, V | |||||
| Bedroom 2 to Caregiver room | Adjustable sunshade components | R, A, J, G | ||||
| Transparent or translucent sliding doors | R, J | |||||
| Adjustable Reflectors | J | |||||
| Shutters | R, A, J, K | |||||
| Adjustable shutter | V | |||||
| Dimmable glass | A, J | |||||
| Individual Group | —— | Normal | Normal | Eaves | K, H, J | |
| Low-E Glass | J | |||||
| Rotating hoods | V | |||||
| Wall Greening | R, A, J, G | |||||
| Casement Window | R, A, J, G, V | |||||
| Business Group | Bedroom 2 to Entertainment room | High | High | Eaves | K, H, J | |
| Low-E Glass | J | |||||
| Rotating hoods | V | |||||
| Wall Greening | R, A, J, G | |||||
| Casement Window | R, A, J, G, V | |||||
| Bedroom 2 to Balcony | Painting with light-colored materials | R, J | ||||
| Adjustable sunshade components | R, A, J, G | |||||
| Adjustable Reflectors | J | |||||
| Adjustable shutter | V | |||||
| Dimmable glass | A, J | |||||
| Friends Group | Bedroom 2 to Entertainment room | Normal | Normal | Eaves | K, H, J | |
| Low-E Glass | J | |||||
| Rotating hoods | V | |||||
| Wall Greening | R, A, J, G | |||||
| Casement Window | R, A, J, G, V | |||||
Disclaimer/Publisher’s Note: The statements, opinions and data contained in all publications are solely those of the individual author(s) and contributor(s) and not of MDPI and/or the editor(s). MDPI and/or the editor(s) disclaim responsibility for any injury to people or property resulting from any ideas, methods, instructions or products referred to in the content. |
© 2025 by the authors. Licensee MDPI, Basel, Switzerland. This article is an open access article distributed under the terms and conditions of the Creative Commons Attribution (CC BY) license (https://creativecommons.org/licenses/by/4.0/).
Share and Cite
Wang, Y.; Wang, F.; Yang, Y.; Sun, X.; Dong, D. Research on Design Strategy for Zero-Carbon Touristic Apartment Openings Based on Building Life Cycle. Buildings 2025, 15, 2427. https://doi.org/10.3390/buildings15142427
Wang Y, Wang F, Yang Y, Sun X, Dong D. Research on Design Strategy for Zero-Carbon Touristic Apartment Openings Based on Building Life Cycle. Buildings. 2025; 15(14):2427. https://doi.org/10.3390/buildings15142427
Chicago/Turabian StyleWang, Yiru, Fangyuan Wang, Yang Yang, Xun Sun, and Dekun Dong. 2025. "Research on Design Strategy for Zero-Carbon Touristic Apartment Openings Based on Building Life Cycle" Buildings 15, no. 14: 2427. https://doi.org/10.3390/buildings15142427
APA StyleWang, Y., Wang, F., Yang, Y., Sun, X., & Dong, D. (2025). Research on Design Strategy for Zero-Carbon Touristic Apartment Openings Based on Building Life Cycle. Buildings, 15(14), 2427. https://doi.org/10.3390/buildings15142427





