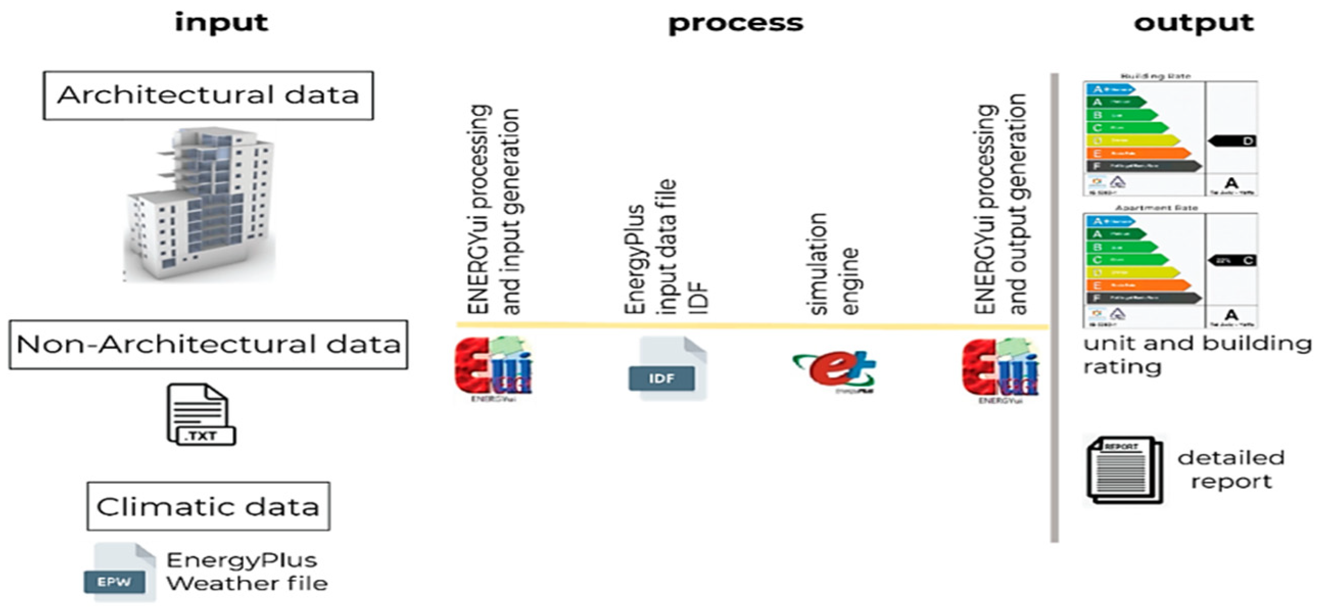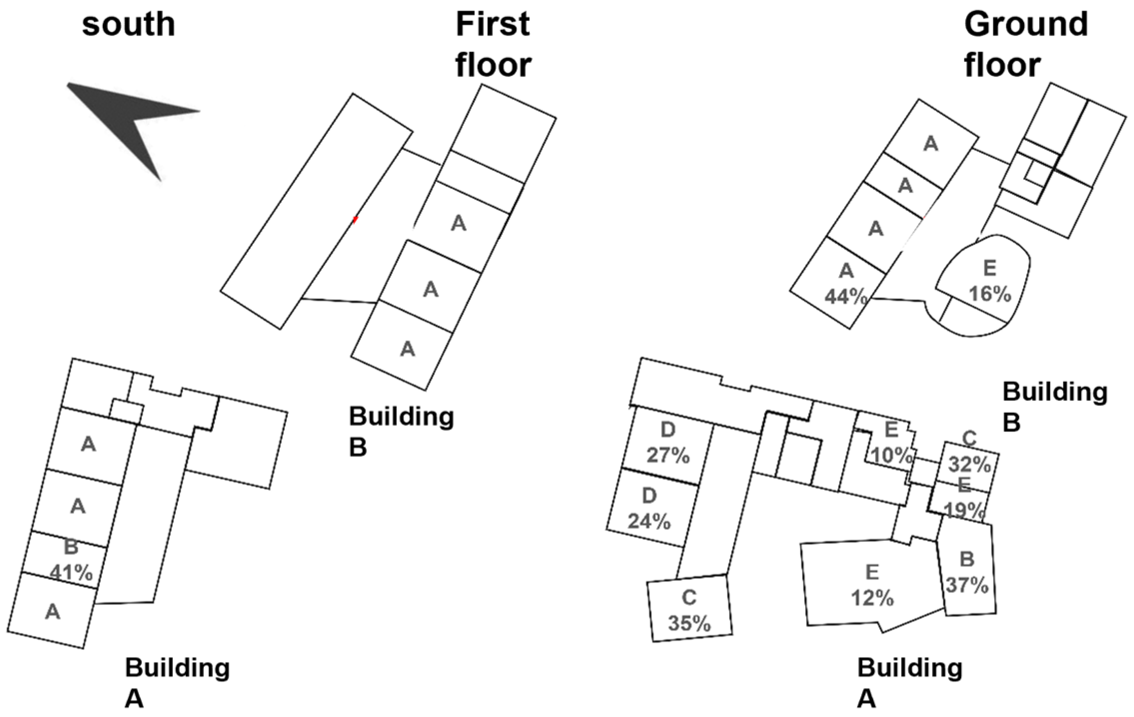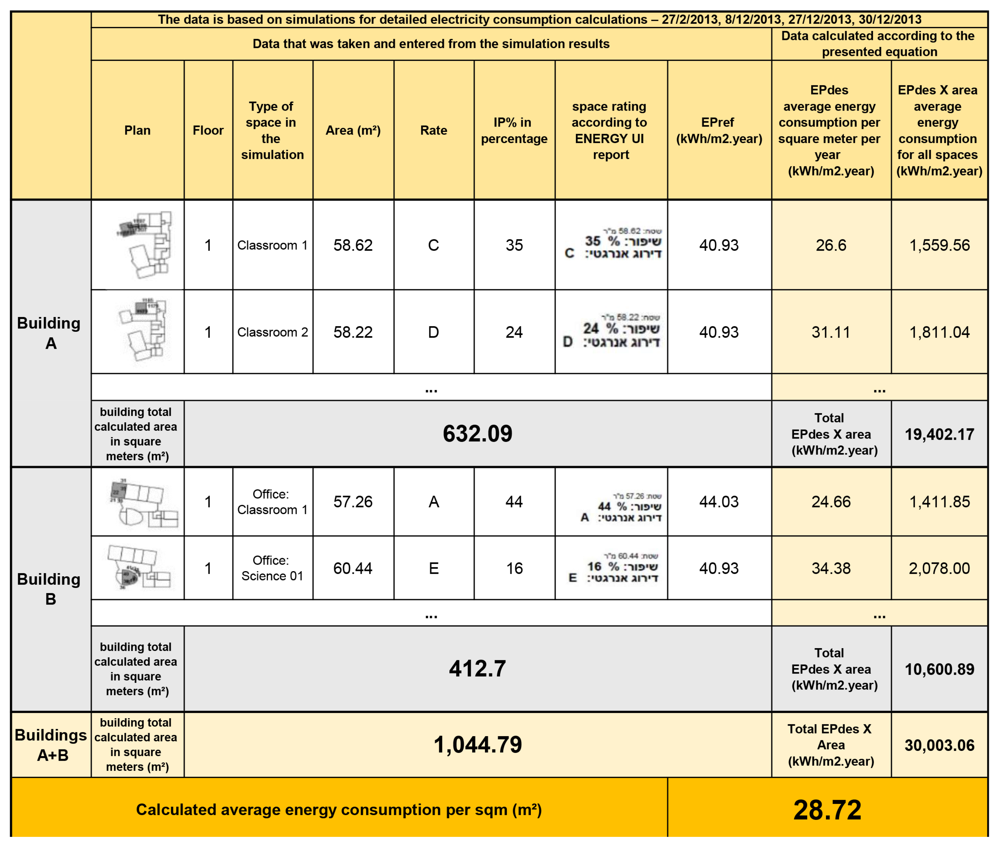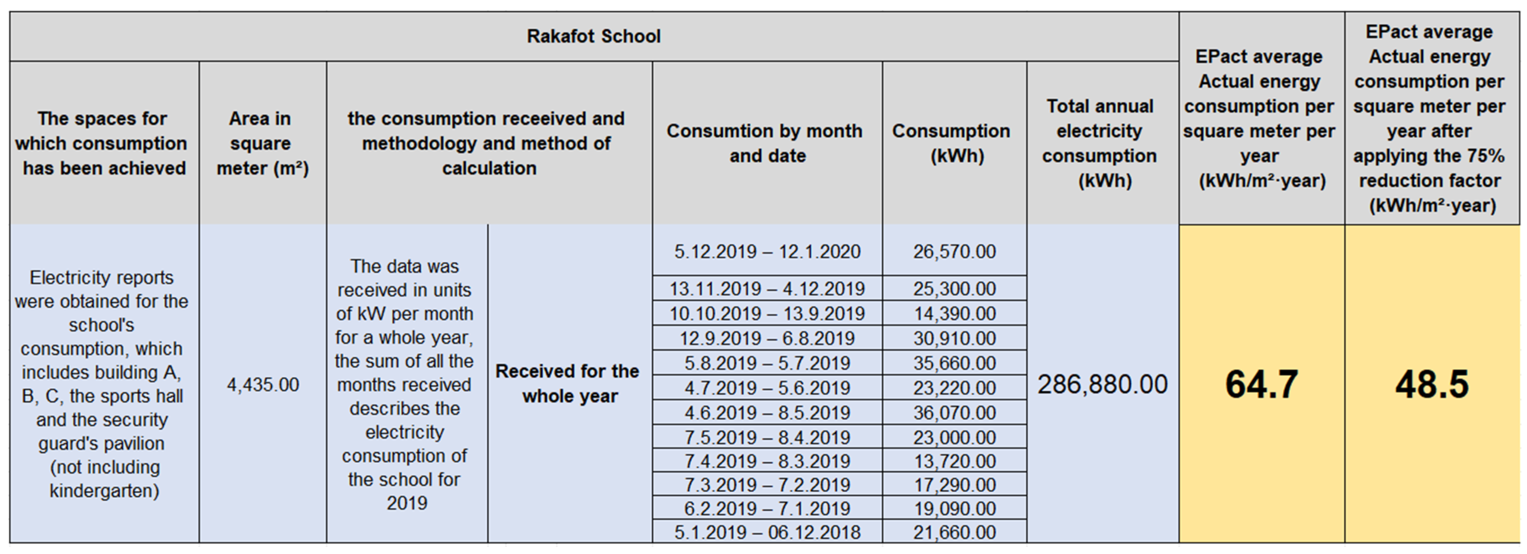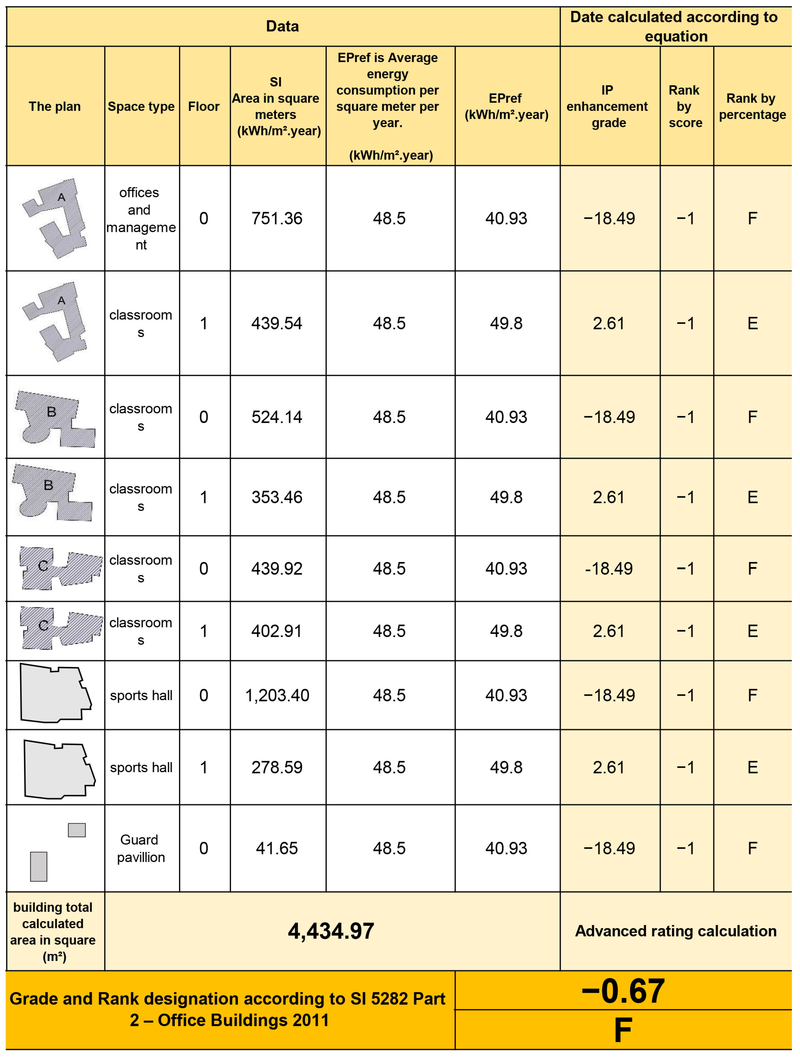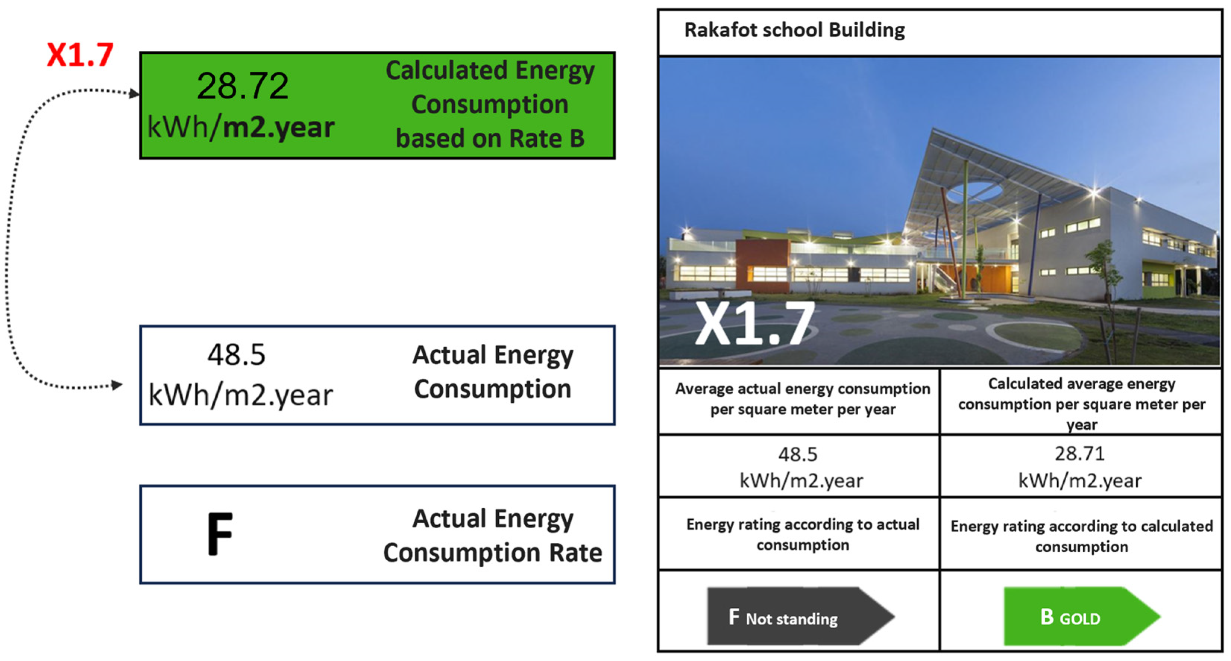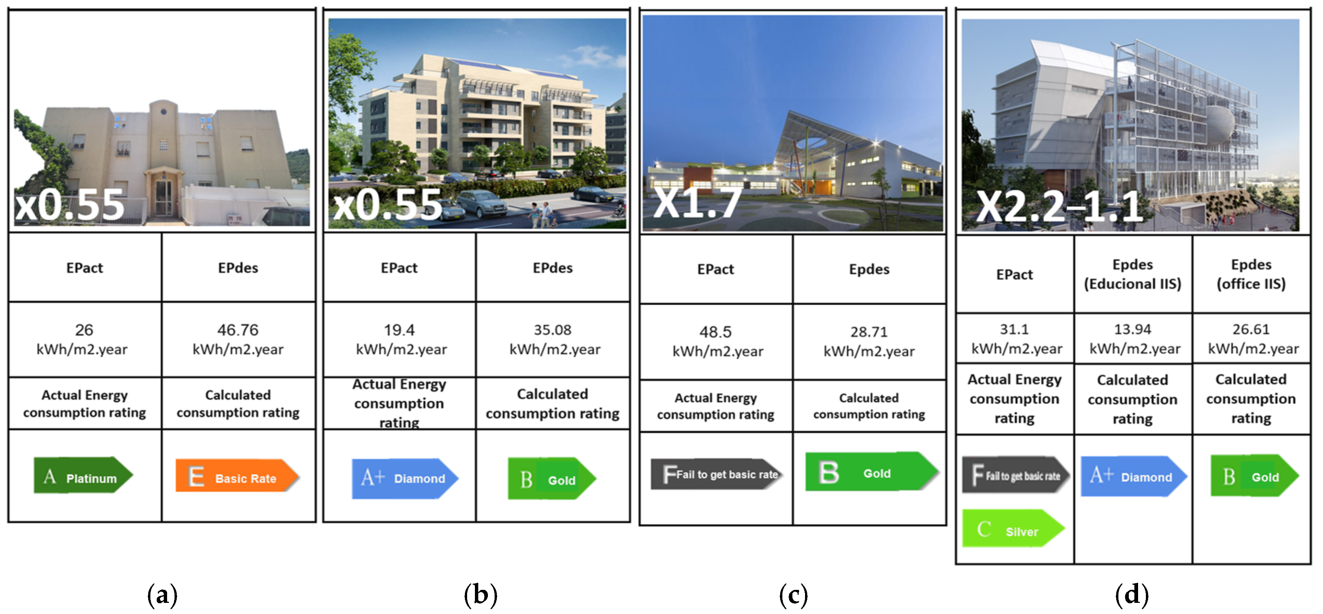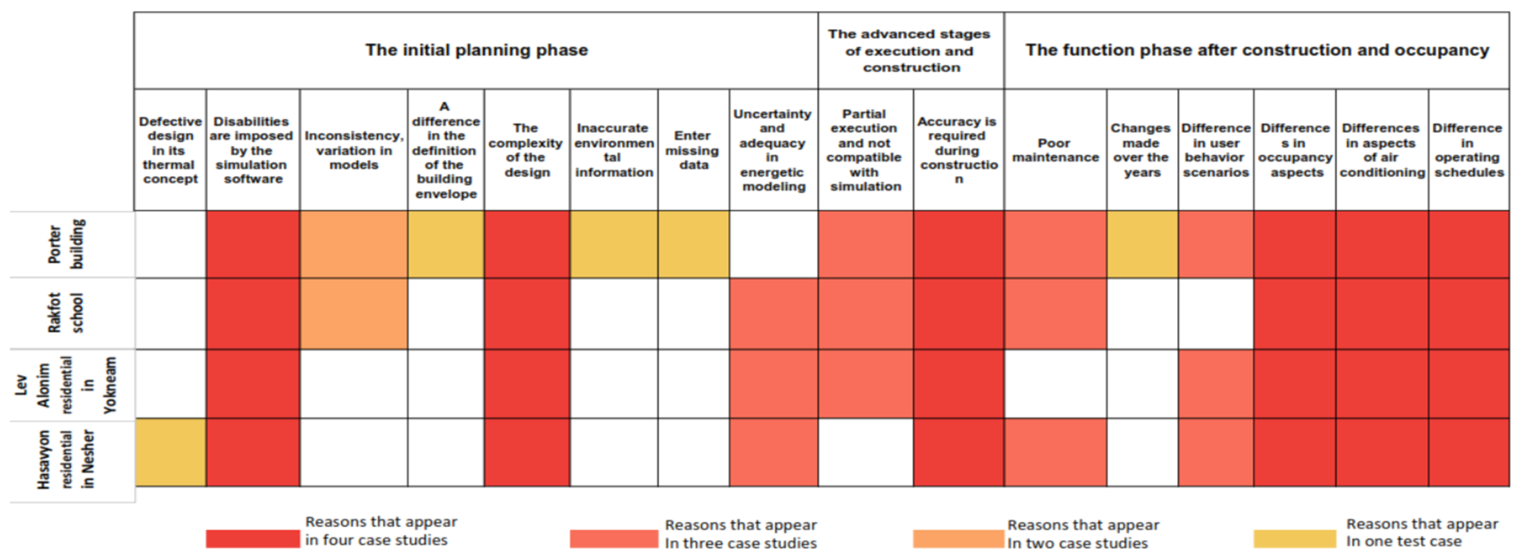1. Introduction
The growing discourse on environmental concerns to reduce pollution and energy consumption has led to the development of a wide variety of methods for rating buildings and standards for green building [
1] in an attempt to determine a set of values by which the degree of impact of a planned project on the environment can be assessed [
2].
In Israel, based on an economic review conducted by the Knesset on the Israeli electricity sector [
3], there is a consistent increase in electricity consumption (
Figure 1). Therefore, standards have been developed in recent years for green building and rating buildings according to their predicted energy consumption. These standards aim to equip planners with practical planning tools for achieving high-performance architectural solutions while providing designers and tenants with clear criteria for identifying and understanding product quality, thereby fostering demand for, and implementation of, green buildings [
4]. Through the adoption of such tools, entities ranging from organizations to individuals can transition their existing or proposed dwellings into environmentally conscious spaces, thereby enhancing their image, reducing costs, and minimizing environmental damage [
2,
5].
The core contribution of this study is an assessment of the alignment between certified, simulation-based energy ratings and measured energy performance in Israeli buildings. By identifying discrepancies and examining their underlying causes, this research offers a methodological foundation for refining national green certification practices to better reflect real usage conditions.
3. Research Objectives and Methodology
This research aims to evaluate the effectiveness of Israel’s green building certification system (SI 5281 and SI 5282) by identifying and analyzing the performance gap between simulation-based energy predictions and measured post-occupancy consumption in certified buildings. Furthermore, it assesses the magnitude and origins of the performance gap, explores avenues for its mitigation in future projects, and investigates its correlation with the utilization of evaluation tools in architectural design processes. This research examines buildings’ compliance during the design phase and the certification phase and calculates the performance after occupancy, discerning contributing factors and proposing strategies for improvement.
3.1. Examining the Gap Between Simulated and Actual Energy Performance Methodology
A comparison was made between the simulated energy consumption and the actual energy consumption, for the purpose of assessing the existence and magnitude of gaps. We compared the value of the expected annual energy consumption EPdes (designed energy performance) and the value of the actual annual energy consumption EPact (the definition formulated for the research needs, referring to measured post-occupancy electricity consumption). The values were derived using different calculation methodologies. The EPdes value was calculated based on ENERGYui simulation results conducted according to the SI 5282 certification process and defined by a strict methodological framework. The EPact value was determined based on information gathered from various general electricity reports and bills that were available, allowing us to estimate the actual measured energy consumption of the building.
3.2. EPdes (Designed Energy Performance) Value Calculation Method
After collecting materials and computational results derived from the use of software applications during the construction planning phase, a suitable equation (Equation (1)) was formulated for determining the annual energy requirement, EPdes, by combining the improvement percentage (IP) derived from the relevant sections of SI 5282.
The EPdes value depends on two separate factors, both of which are subject to change based on project details. The first factor is the IP (improvement percentage), referring to the building’s designation and climate zone. The IP determines the degree of energy efficiency of the tested unit compared to a reference building; according to its value, the rating of the unit can be determined according to the various tables used in SI 5282. The second factor is the EPref (energy performance reference) value, which characterizes the annual energy consumption as the reference values obtained from the use of the ENERGYui software, which vary according to the purpose of the building and the climate zone. The EPref value was derived from the use of ENERGYui software according to each suitable space.
The EPdes value per square meter is calculated for each space using relevant data from the SI 5282 tables and simulation reports (Equation (1)), and then the overall average EPdes is determined through a weighted average (Equation (2)), which involves multiplying each space’s area by its EPdes value, summing these products, and dividing by the total area of all spaces included in the simulation.
3.3. EPact (Actual Energy Performance) Value Calculation Method
After collecting and presenting detailed monthly electricity consumption reports for each project and calculating data regarding average actual energy consumption per square meter for comparative analysis, adjusting reported consumption for air conditioning and lighting relative to total monthly electricity use was required, facilitated by applying reduction factors from the Ministry of Energy’s reports [
21] for more accurate results. For commercial and educational buildings, the factor is 0.75, and for residential buildings, the factor is 0.35.
3.4. Comparison of Calculated and Actual Energy Consumption
To compare the calculated and actual energy consumption (EPdes and EPact) values, this study employed two methodologies. Firstly, a numerical comparison method assessed the average expected and actual annual energy consumption per square meter (measured in kWh/m2·year).
Secondly, a rating-based evaluation methodology was used to compare the initial energy consumption value determined during planning stages with a value obtained based on actual electricity consumption, as per the criteria of Israeli energy rating standard SI 528, calculating the average rating of all floors, taking into account their relative areas (Equation (3)):
where Si is the Surface Area of unit i, Gi the Energy rating of unit i, Vb the rating value, and GB is the overall building energy rating according to energy demand.
Following the comparison between the EPdes and EPact values, identifying disparities between actual consumption and simulation results involved examining various planning processes and their alignment with SI 5282 criteria for green building certification. This entailed analyzing simulation results at different design stages to discern their impact on compliance with green standards. Subsequently, we aimed to identify reasons for these gaps and propose recommendations for improvement, as presented in
Section 4.
SI 5282 applies a consistent performance evaluation method across different building typologies by comparing each proposed design to a predefined reference building. These reference models are defined using standard assumptions regarding internal loads, comfort conditions, and operational schedules. Our research aims to assess whether the mismatch between these assumptions and real-world conditions contributes to the performance gap observed in various types of certified buildings.
In addition to numerical and rating-based comparisons, we conducted a qualitative analysis to identify the root causes of performance gaps observed across the case studies. This involved reviewing simulation outputs, certification documentation, and design reports. Where possible, we conducted informal interviews and held correspondence with architects, facility managers, and municipal representatives. These inputs were synthesized to map out the sources of discrepancies at various project stages—design, simulation, and occupancy—as summarized in
Section 5.
5. Results
Figure 8 presents a comparison of the results obtained for the different cases analyzed during this study.
The Porter Building underwent extensive simulations during various design stages, reflecting a commitment to enhancing energy efficiency. However, significant disparities between predicted and actual consumption emerged, as shown in
Figure 8.
Conversely, Rakafot School and the Lev Alonim residential building in Yokneam primarily relied on basic simulations for certification, while the Hasavyon Nesher residential building underwent no computerized analysis during design. Despite employing both basic and advanced simulation methods, a substantial energy consumption gap persisted across these cases as well.
The energy consumption of the Porter Building revealed significant discrepancies between the simulated and actual energy usage across two separate calculations conducted in different years for certification under SI 5281. Specifically, the actual energy consumption value was 1.1 times higher than the calculated consumption value needed for a B rating and 2.2 times higher than that for an A+ rating.
In addition, the analysis of Rakafot School indicated that its actual energy consumption was 1.7 times larger than the estimated values. Consequently, based on the observed energy consumption levels, both the Porter Building and Rakafot School warrant an F rating.
In contrast, the analysis of the two residential buildings highlighted a different trend compared to the educational ones. Both residential buildings exhibited actual energy consumption values that were 0.55 times lower than the calculated values. This indicates that these buildings consumed approximately half of the expected energy consumption values upon which their assumptions and ratings were based.
The analysis (
Figure 9) indicates that discrepancies in the cases primarily stem from discrepancies in design and simulation. Moreover, discrepancies arise from variations in apartment occupancy hours and climatic conditions compared to simulation assumptions. The categories were derived from a combination of simulation analysis, documentation reviews, and stakeholder interviews, highlighting the role of assumptions, occupancy patterns, and standard version inconsistencies in different project phases. It is noteworthy that research tenant inspections occur annually, with additional inspections conducted in other seasons. Limitations in simulation for modeling complex buildings must also be acknowledged, alongside the impact of different standard versions on outcome.
The findings indicate that the energy consumption standards applied to educational buildings were more adequate compared to those for residential buildings. This discrepancy suggests that the educational standards may not accurately reflect real-world energy consumption when defining the reference building, resulting in more favorable assessments than what is observed in practice. Conversely, the residential standards and reference building appear to impose stricter conditions relative to actual consumption levels, highlighting a gap that adversely affects their performance ratings.
6. Discussion
This study offers a case-based evaluation of the Israeli green building certification framework by directly comparing its simulation-driven energy ratings to real-world performance data. The analysis includes conclusions for each case study, followed by a cross-case comparison and recommendations for narrowing the identified gaps in future rating practices.
While limited in scope, this study identified performance gaps in both public and residential buildings, indicating that such discrepancies are not restricted to a single typology. However, this observation is based on a limited sample size and should be considered exploratory rather than generalizable. Given the structure of Israeli Standard SI 5282, in which all buildings are evaluated using predefined reference buildings with fixed assumptions for each building type (e.g., internal loads, temperature setpoints, and operational schedules), our goal was to examine whether these assumptions contribute to the observed discrepancies across typologies.
The gap is evident in both educational and residential settings. Public buildings often underestimated consumption, while residential buildings tended to overestimate it. This aligns with previous international studies [
17,
21], which demonstrate that performance gaps vary with building type—often due to differences in occupancy, use patterns, and modeling assumptions. Our analysis found that unrealistic EPref values in SI 5282, particularly in residential contexts, contribute significantly to the discrepancies. For example, residential simulations assume constant comfort temperatures year-round, which often deviates from typical Israeli user behavior.
Furthermore, past studies have shown that discrepancies also result from mismatched occupancy hours and climatic assumptions. All buildings in our study were located in similar Mediterranean climate zones, minimizing variability due to climate. However, significant mismatches in actual occupancy behavior were observed. For instance, residential buildings were often occupied during daytime hours, contrary to the assumptions in SI 5282, which focus on night-time energy use. Public buildings also saw irregular usage beyond standard operational hours. Additionally, not all case studies were certified under the same version of SI 5282, leading to inconsistencies in input assumptions and modeling processes. These factors further contributed to the performance gaps observed and underscore the need for more adaptable and behaviorally informed certification tools. Our findings support the need to revise standard-based assumptions—particularly regarding occupancy and system usage—which often fail to reflect real-world behavior in residential settings.
Limitations in simulation tools further affect accuracy, especially for modeling complex geometries and mixed-use facilities. This is especially relevant in the Israeli context, where multiple evolving versions of SI 5281 have led to inconsistencies in modeling guidance. These findings highlight the need for harmonizing and updating the standard to align with current building use trends.
The observed performance gaps appear to stem from a combination of factors: (1) the use of standardized assumptions in SI 5282 that diverge from actual usage, (2) limited modeling flexibility for atypical designs or usage patterns, and (3) post-occupancy operational variations. Additionally, changes between different versions of the standard introduce inconsistencies in modeling procedures and expected performance outcomes.
These findings reinforce the study’s main objective: to evaluate whether Israel’s simulation-based certification framework reliably reflects post-occupancy energy performance. By identifying how embedded assumptions contribute to inaccuracies, the study emphasizes the need to align certification models with real-world operation. This strengthens the relevance of our methodology and supports the case for refining green building evaluation systems.
Further, discrepancies also emerge in cases where building function diverges from classification. For example, the Porter Building—though classified as an educational building—also contains office and meeting spaces, resulting in energy use patterns not fully captured by standards meant for educational facilities alone.
In conclusion, this study contributes to the growing evidence that fixed reference-based simulation methods, as used in SI 5282, often fail to represent dynamic user behavior and real-world energy consumption. By applying a case-based analysis across building typologies, we highlight structural and methodological gaps that affect certification accuracy. We recommend that future research focus on adaptive simulation models, integrated with real-time data and post-occupancy feedback, to improve both predictive precision and policy relevance.
6.1. Limitations and Difficulties in Research
In the initial stages of selecting test cases for the study, significant challenges were encountered. Identifying green-rated projects was complicated by incomplete records from the Ministry of Environmental Protection prior to 2018, leading to difficulties in contacting architects and obtaining necessary documents. Data collection faced obstacles such as privacy concerns from tenants in the Lev Alonim residential building, initial non-cooperation and COVID-19 disruptions at Rakafot School, and a lack of disaggregated consumption data in the Porter Building due to functional issues with the maintenance company. Additionally, the lack of construction details for the Hasavyon residential building in Nesher necessitated detailed permit analysis and physical inspections. The analysis of results was hindered by limited available data, requiring manual extraction and calculations, while the pandemic further disrupted observations and data collection, necessitating special permits and coordination with various authorities. Since the results of this study are based on a limited number of buildings and climate zones, further research is needed to draw more generalizable conclusions.
As this study included only four buildings, the findings are case-specific and should be considered exploratory. Broader validation across a more diverse and statistically significant sample is necessary to generalize the observed trends.
6.2. Recommendations for Improvement
To promote sustainable construction, advanced simulation tools must be integrated into the design process early. However, achieving accurate energy consumption predictions not only requires advanced simulation tools but also a deep understanding of user behaviors. Discrepancies are attributed partially to user behavior patterns and design phases, highlighting the importance of aligning preparatory efforts with simulation outcomes. Moreover, to advance green construction practices, public access to building consumption data is imperative. Furthermore, additional analyzed case studies that support a re-evaluation of the reference values used to determine building ratings must be conducted, ensuring these values more accurately reflect real-world conditions.
6.3. Future Research
This article emphasizes the importance of standardizing methodologies for assessing and reporting the performance gap across diverse building contexts. It advocates for an expanded scope of test cases and further data availability and collection efforts focusing on variables like user behavior to deepen our understanding of factors contributing to this gap. Additionally, it stresses the necessity of effective performance monitoring post-occupancy, proposing integration into green certification processes. Furthermore, it highlights the need to investigate the temporal aspects of the performance gap, which have been overlooked in current research. Lastly, the article proposes exploring the potential of artificial intelligence and machine learning algorithms in future research to enhance simulation tools for more dynamic and responsive energy efficiency models.

