Adaptive Façades for High-Rise Residential Buildings: A Qualitative Analysis of the Design Parameters and Methods
Abstract
1. Introduction
1.1. Background
1.2. High-Rise Residential Building
1.3. Research Objectives
2. Literature Review
2.1. Overview of Adaptive Façade Research
2.2. Methods and Software
2.3. Shading System Motion and Axis
2.4. Energy Performance Metrics
2.5. Input Signals for Adaptive Façade Systems
2.6. Transmittance and Material Considerations
2.7. Identified Gaps and Research Needs
| Ref. | Shading System Motion | Axis | Energy Performance Metrics | Input Signals | Shading System | Evaluation Method | Transmittance | ||
|---|---|---|---|---|---|---|---|---|---|
| Experimental | Simulation | Numerical | |||||||
| [22] | Translational | Horizontal | Thermal conductivity, density, specific heat, external surface absorptance, window-to-wall ratio (WWR), glazing ID, heating, and no cooling load | NA | Exterior Venetian blind |  |  |  | NA |
| [23] | Translational | Horizontal | Heat transfer through infiltration heat gain, thermal transmittance (U value), window-to-wall ratio, annual heat gain, and cooling and heating load | Solar radiation and ambient temperature illuminance | Exterior louvre |  |  |  | NA |
| [17] | Rotation and folding | Vertical Horizontal Diagonal | Thermal transmittance (U value) and cooling and heating load | Solar radiation Sky illuminance | Dynamic shading device |  |  |  | Yes |
| [24] | Translational | Vertical Horizontal | Cooling and heating load | Sun position and angle Intensity Daylight level Solar insulation | Dynamic shading device |  |  |  | NA |
| [25] | Translational | Horizontal | NA | NA | Internal shutter External Venation blind |  |  |  | NA |
| [20] | Folding | Vertical | Indoor and outdoor humidity, indoor air temperature, indoor air velocity, and cooling and heating load | Sky condition | Kinetic façade |  |  |  | NA |
| [26] | Three-dimensional sliding motion Origami folding motion | Origami | Cooling and heating load | Illuminance | Kinetic façade Origami |  |  |  | NA |
| [27] | Translational | Horizontal | Thermal transmittance (U value), infiltration ratio, and cooling and heating load | IR | Automated venation blind |  |  |  | Yes |
| [28] | Translational | Horizontal | Solar heat gain coefficient, solar energy flux, and cooling and heating lead | Solar radiation | Movable shading device |  |  |  | |
| [18] | NA | NA | Natural ventilation, cooling and heating load, infiltration ratio, and thermal transmittance (U value) | Solar irradiance | Shutter Blinds |  |  |  | NA |
| Translational Rotation and Folding | Vertical-folding Horizontal-rotating | Cooling and heating load | Solar radiation | Kinetic façade |  |  |  | NA | |
| [19] | Rotation and Folding | Vertical | Cooling load, infiltration ratio, and internal load equipment | Illuminance | Kinetic device (Origami) |  |  |  | NA |
| Folding | Folding | Thermal transmittance (U value) and cooling and heating load | Clear sky with direct sunlight Illuminance Outdoor temperature | Kinetic device |  |  |  | NA | |
| [29] | Folding | Folding | Internal load equipment, infiltration rate, ventilation rate, and cooling and heating load | Origami shading device |  |  |  | NA | |
| Reference | The Developed Frameworks |
|---|---|
| [24] | A conceptual framework for classifying the dynamic shading system performance typologies according and climate suitability. |
| [30] | A new approach in assessing the adaptive reflective panels by implication of building energy model and tracing simulation. |
| [31] | A framework for architects and designers to facilitate their operation design towards an optimal climate adaptive building envelope via a parametric behaviour map. |
| [22] | A framework to address the potential of seasonal climate adaptive building shells. |
| [34] | A framework addressed the improvement of active and solar building envelopes. |
| [12] | A simulation-based framework is developed for personalised façade control. |
| [35] | Provide a comprehensive framework for understanding the main concepts and emerging trends in adaptive façades. |
3. Research Methodology
3.1. Conducting Interviews
3.2. Interview Recording
3.3. Interview Coding
- Discipline of the experts;
- Size of the companies;
- Type of companies;
- Type of projects;
- Years of experience.
4. Results
4.1. Adaptive Façade Terminology
4.2. Adaptive Façade Issues
4.2.1. Financial Challenges
4.2.2. Warranty and Trust Issues
4.2.3. Lack of Training and Learning Curve
4.2.4. Regulatory Gaps and Standards
4.2.5. Lifecycle Concerns
4.2.6. Time, Innovation, and Collaboration
4.3. Future Adaptive Façade Advancements in Optimised Energy Performance
- Daylight;
- Protection against wind and rain;
- Lighting and energy and thermal comfort, and;
- View out.
Adaptive Façade Intervention and Controlling System
4.4. Thematic Analysis and Lifecycle Stages
4.4.1. Design Supply Chain
4.4.2. Project Management
4.4.3. Technical and Engineering Aspects
5. Synthesis and Framework Development: Adaptive Façade Design for High-Rise Residential Buildings
5.1. Design Phase
5.2. Environmental Factors
5.3. Building Energy Simulation
- Thermal Performance Simulation: EnergyPlus is used to simulate long-wave infrared radiation, solar reflections, and heat transfer between shading layers and the building envelope. The framework utilises these simulations to evaluate how various design configurations impact energy consumption and thermal comfort. Energy analysis tools, such as EnergyPlus, utilise multiple variables to calculate the thermal interactions between shading systems and windows. The following factors are used in the framework [27]:
- Longwave Infrared Radiation (IR);
- Inner reflections of solar radiation and IR between the shading and the window layer;
- Absorbs direct and diffuse solar radiation by the shading layer;
- Natural convection airflow in the gap between the external shading system and the window;
- Convection heat transition from the air gap between the external shading system and the window.
- Daylight Analysis: Tools like Ladybug are integrated to analyse how adaptive shading systems impact daylight penetration and distribution within the building. The goal is to maximise natural lighting while minimising glare and reducing reliance on artificial lighting.
- Energy Optimisation: Finally, the framework incorporates energy optimisation algorithms that assess the trade-offs between energy savings and occupant comfort. By simulating different façade configurations, designers can identify the optimal balance between shading, ventilation, and daylight to achieve net-zero energy performance.
5.4. Integration and Iteration
6. Gap Analysis and Future Research
- Further study is needed to consider a range of factors and classification of standards in terms of designing adaptive façades in Australia.
- The adaptive façade design, engineering, construction, and maintenance should be thoroughly analysed and discussed across all the stages of the project lifecycle. Additionally, the contract sums for both the adaptive façades and the entire building, as well as the construction duration and occupant feedback, must also be considered.
- Regarding the adaptive façade warranty, there is no precise classification of the various types of warranties. Thus, it is necessary to identify all kinds of maintenance issues and warranties for adaptive façades.
- The cost, budget, and economic point of view in the design and construction of adaptive façades should be studied in depth.
- Further research is needed to investigate the technical aspects of adaptive façades. Additional knowledge, skills, and expertise should be developed in the technical aspects, including manufacturing, prefabrication, and AI.
- Details regarding the operation, maintenance, and evaluation of the adaptive façades still need to be clarified, requiring additional research and validation. Also, façade design involves various technical aspects, and the responsibilities of both the façade designers and the clients can vary depending on the project and the contract [58].
- The present study could not address the responsibilities of both designers and clients to ensure constructability (about the ease and efficiency of design and construction phases) and inspect the designs’ ability during the pre-construction phase. Therefore, additional research is warranted to elucidate their respective roles and categorise them into distinct classifications. Furthermore, the investigation underscores the necessity for further exploration and examination of issues pertinent to the design and construction phases of a kinetic façade case study in Australia.
7. Conclusions
Author Contributions
Funding
Institutional Review Board Statement
Data Availability Statement
Conflicts of Interest
Appendix A
References
- Borkowski, E.; Rovas, D.; Raslan, R. Adaptive building envelope simulation in current design practice: Findings from interviews with practitioners about their understanding of methods, tools and workarounds and implications for future tool developments. Intell. Build. Int. 2022, 14, 172–189. [Google Scholar] [CrossRef]
- Loonen, R.C.G.M.; de Klijn-Chevalerias, M.L.; Hensen, J.L.M. Opportunities and pitfalls of using building performance simulation in explorative R&D contexts. J. Build. Perform. Simul. 2019, 12, 272–288. [Google Scholar]
- Loonen, R.C.G.M.; Trčka, M.; Cóstola, D.; Hensen, J.L.M. Climate adaptive building shells: State-of-the-art and future challenges. Renew. Sustain. Energy Rev. 2013, 25, 483–493. [Google Scholar] [CrossRef]
- Zanghirella, F.; Perino, M.; Serra, V. A numerical model to evaluate the thermal behaviour of active transparent façades. Energy Build. 2011, 43, 1123–1138. [Google Scholar] [CrossRef]
- Altan, H.; Ward, I.; Mohelnikova, J.; Vajkay, F. An internal assessment of the thermal comfort and daylighting conditions of a naturally ventilated building with an active glazed facade in a temperate climate. Energy Build. 2009, 41, 36–50. [Google Scholar] [CrossRef]
- Parhizkar, H.; Khoraskani, R.A.; Tahbaz, M. Double skin façade with Azolla; ventilation, Indoor Air Quality and Thermal Performance Assessment. J. Clean. Prod. 2020, 249, 119313. [Google Scholar] [CrossRef]
- Hassan, A.S.; Ramli, M. Natural Ventilation of Indoor Air Temperature: A Case Study of the Traditional Malay House in Penang. Am. J. Eng. Appl. Sci. 2010, 3, 521–528. [Google Scholar] [CrossRef]
- Bedon, C.; Honfi, D.; Kozłowski, M.; Machalická, K.V.; Santos, F.; Wüest, T.; Eliášová, M.; Vokáč, M. Key Structural Aspects for Adaptive Facades—Activity Progress from the EU-COST Action TU1403 ‘Structural’ Task Group. Int. J. Struct. Glas. Adv. Mater. Res. 2018, 2, 135–154. [Google Scholar] [CrossRef]
- Voigt, M.; Roth, D.; Kreimeyer, M. Main Characteristics of Adaptive Façades. Proc. Des. Soc. 2022, 2, 2543–2552. [Google Scholar] [CrossRef]
- Khraisat, D.; Qashmar, D.; Alomari, O. Exploring the Impact of Kinetic Façade Environmental Control Systems in the Development of Sustainable Design: A Systematic Literature Review. Civ. Eng. Archit. 2023, 11, 268–278. [Google Scholar] [CrossRef]
- Sorooshnia, E.; Rahnamayiezekavat, P.; Rashidi, M.; Sadeghi, M.; Samali, B. Passive Intelligent Kinetic External Dynamic Shade Design for Improving Indoor Comfort and Minimizing Energy Consumption. Buildings 2023, 13, 1090. [Google Scholar] [CrossRef]
- Tabadkani, A.; Roetzel, A.; Li, H.X.; Tsangrassoulis, A. Simulation-based personalized real-time control of adaptive facades in shared office spaces. Autom. Constr. 2022, 138, 104246. [Google Scholar] [CrossRef]
- Tabadkani, A.; Banihashemi, S.; Hosseini, M.R. Daylighting and visual comfort of oriental sun responsive skins: A parametric analysis. Build. Simul. 2018, 11, 663–676. [Google Scholar] [CrossRef]
- Tabadkani, A.; Roetzel, A.; Li, H.X.; Tsangrassoulis, A. A review of occupant-centric control strategies for adaptive facades. Autom. Constr. 2020, 122, 103464. [Google Scholar] [CrossRef]
- Hosseini, S.M.; Guerra-Santin, O.; Mohammadi, M.; Schröder, T. Integrating interactive kinetic façade design with colored glass to improve daylight performance based on occupants’ position. J. Build. Eng. 2020, 31, 101404. [Google Scholar] [CrossRef]
- Lee, B. Heating, Cooling, and Lighting Energy Demand Simulation Analysis of Kinetic Shading Devices with Automatic Dimming Control for Asian Countries. Sustainability 2019, 11, 1253. [Google Scholar] [CrossRef]
- Shi, X.; Abel, T.; Wang, L. Influence of two motion types on solar transmittance and daylight performance of dynamic façades. Sol. Energy 2020, 201, 561–580. [Google Scholar] [CrossRef]
- Liu, M.; Wittchen, K.B.; Heiselberg, P.K. Control strategies for intelligent glazed façade and their influence on energy and comfort performance of office buildings in Denmark. Appl. Energy 2015, 145, 43–51. [Google Scholar] [CrossRef]
- Le-Thanh, L.; Le-Duc, T.; Ngo-Minh, H.; Nguyen, Q.-H.; Nguyen-Xuan, H. Optimal design of an Origami-inspired kinetic façade by balancing composite motion optimization for improving daylight performance and energy efficiency. Energy 2021, 219, 119557. [Google Scholar] [CrossRef]
- Ahmed, M.M.S.; Abdel-Rahman, A.K.; Bady, M.; Mahrous, E. The Thermal Performance of Residential Building Integrated with Adaptive Kinetic Shading System. Int. Energy J. 2016, 16, 97–106. [Google Scholar]
- Yitmen, I.; Al-Musaed, A.; Yücelgazi, F. ANP model for evaluating the performance of adaptive façade systems in complex commercial buildings. Eng. Constr. Archit. Manag. 2022, 29, 431–455. [Google Scholar] [CrossRef]
- Kasinalis, C.; Loonen, R.C.G.M.; Cóstola, D.; Hensen, J. Framework for assessing the performance potential of seasonally adaptable facades using multi-objective optimization. Energy Build. 2014, 79, 106–113. [Google Scholar] [CrossRef]
- Lee, D.-S.; Koo, S.-H.; Seong, Y.-B.; Jo, J.-H. Evaluating Thermal and Lighting Energy Performance of Shading Devices on Kinetic Façades. Sustainability 2016, 8, 883. [Google Scholar] [CrossRef]
- Elzeyadi, I. The impacts of dynamic façade shading typologies on building energy performance and occupant’s multi-comfort. Archit. Sci. Rev. 2017, 60, 316–324. [Google Scholar] [CrossRef]
- Liu, M.; Wittchen, K.B.; Heiselberg, P.K. Development of a simplified method for intelligent glazed façade design under different control strategies and verified by building simulation tool BSim. Build. Environ. 2014, 74, 31–38. [Google Scholar] [CrossRef]
- Kim, H.; Clayton, M.J. Parametric behavior maps: A method for evaluating the energy performance of climate-adaptive building envelopes. Energy Build. 2020, 219, 110020. [Google Scholar] [CrossRef]
- Tabadkani, A.; Tsangrassoulis, A.; Roetzel, A.; Li, H.X. Innovative control approaches to assess energy implications of adaptive facades based on simulation using EnergyPlus. Sol. Energy 2020, 206, 256–268. [Google Scholar] [CrossRef]
- Choi, S.-J.; Lee, D.-S.; Jo, J.-H. Lighting and cooling energy assessment of multi-purpose control strategies for external movable shading devices by using shaded fraction. Energy Build. 2017, 150, 328–338. [Google Scholar] [CrossRef]
- Pesenti, M.; Masera, G.; Fiorito, F. Shaping an Origami Shading Device through Visual and Thermal Simulations. Energy Procedia 2015, 78, 346–351. [Google Scholar] [CrossRef]
- Powell, D.; Hischier, I.; Jayathissa, P.; Svetozarevic, B.; Schlüter, A. A reflective adaptive solar façade for multi-building energy and comfort management. Energy Build. 2018, 177, 303–315. [Google Scholar] [CrossRef]
- Kim, H.; Clayton, M.J. A multi-objective optimization approach for climate-adaptive building envelope design using parametric behavior maps. Build. Environ. 2020, 185, 107292. [Google Scholar] [CrossRef]
- Al-Masrani, S.M.; Al-Obaidi, K.M. Dynamic shading systems: A review of design parameters, platforms and evaluation strategies. Autom. Constr. 2019, 102, 195–216. [Google Scholar] [CrossRef]
- Loonen, R.C.G.M.; Favoino, F.; Hensen, J.L.M.; Overend, M. Review of current status, requirements and opportunities for building performance simulation of adaptive facades. J. Build. Perform. Simul. 2017, 10, 205–223. [Google Scholar] [CrossRef]
- Favoino, F.; Goia, F.; Perino, M.; Serra, V. Experimental analysis of the energy performance of an ACTive, RESponsive and Solar (ACTRESS) façade module. Sol. Energy 2016, 133, 226–248. [Google Scholar] [CrossRef]
- Attia, S.; Lioure, R.; Declaude, Q. Future trends and main concepts of adaptive facade systems. Energy Sci. Eng. 2020, 8, 3255–3272. [Google Scholar] [CrossRef]
- Tabadkani, A.; Shoubi, M.V.; Soflaei, F.; Banihashemi, S. Integrated parametric design of adaptive facades for user’s visual comfort. Autom. Constr. 2019, 106, 102857. [Google Scholar] [CrossRef]
- Geocon. High Society. 2020. Available online: https://geocon.com.au/development/high-society (accessed on 7 January 2025).
- Voigt, M.P.; Roth, D.; Kreimeyer, M. Decision support for defining adaptive façade design goals in the early design phase. Energies 2023, 16, 3411. [Google Scholar] [CrossRef]
- Voigt, M.; Roth, D.; Binz, H. Challenges with Adaptive Façades—A Lifecycle Perspective. In Proceedings of the 16th Advanced Building Skins Conference & Expo, Bern, Switzerland, 21–22 October 2021. [Google Scholar]
- Attia, S. Adaptive Facades Performance Assessment, Interviews with Facade Experts; SBD Lab: Liege, Belgium, 2019. [Google Scholar]
- Tabadkani, A.; Roetzel, A.; Li, H.X.; Tsangrassoulis, A. Design approaches and typologies of adaptive facades: A review. Autom. Constr. 2021, 121, 103450. [Google Scholar] [CrossRef]
- Nagy, Z.; Svetozarevic, B.; Jayathissa, P.; Begle, M.; Hofer, J.; Lydon, G.; Willmann, A.; Schlueter, A. The Adaptive Solar Facade: From concept to prototypes. Front. Archit. Res. 2016, 5, 143–156. [Google Scholar] [CrossRef]
- Scherz, M.; Deutsch, R.; Passer, A.; Kreiner, H. Life cycle assessment of selected façade types. In Sustainable Design Process & Integrated Façades; Verlag der Technischen Universität Graz: Graz, Austria, 2019; pp. 176–189. [Google Scholar]
- Attia, S.; Bilir, S.; Safy, T.; Struck, C.; Loonen, R.; Goia, F. Current trends and future challenges in the performance assessment of adaptive façade systems. Energy Build. 2018, 179, 165–182. [Google Scholar] [CrossRef]
- National Construction Code 2022. Part J1 Energy Efficiency Performance Requirements. Available online: https://ncc.abcb.gov.au/editions/ncc-2022/adopted/volume-one/j-energy-efficiency/part-j1-energy-efficiency-performance-requirements (accessed on 8 December 2024).
- Voigt, M.; Chwalek, K.; Roth, D.; Kreimeyer, M.; Blandini, L. The Integrated Design Process of Adaptive Facades—A Comprehensive Perspective. J. Build. Eng. 2023, 67, 106043. [Google Scholar] [CrossRef]
- Vergauwen, A.; Mira, L.A.; Roovers, K.; De Temmerman, N. Parametric design of adaptive shading elements based on Curved-line Folding. In Proceedings of the 1st Conference Transformables, Seville, Spain, 18–20 September 2013. [Google Scholar]
- Moloney, J. Designing Kinetics for Architectural Facades: State Change; Routledge: Abingdon, UK, 2011. [Google Scholar]
- Hosseini, S.M.; Mohammadi, M.; Guerra-Santin, O. Interactive kinetic façade: Improving visual comfort based on dynamic daylight and occupant’s positions by 2D and 3D shape changes. Build. Environ. 2019, 165, 106396. [Google Scholar] [CrossRef]
- Mahmoud, A.H.A.; Elghazi, Y. Parametric-based designs for kinetic facades to optimize daylight performance: Comparing rotation and translation kinetic motion for hexagonal facade patterns. Sol. Energy 2016, 126, 111–127. [Google Scholar] [CrossRef]
- FJC Studio. UTS Central. Available online: https://fjcstudio.com/projects/uts-central/ (accessed on 7 January 2025).
- Moghtadernejad, S.; Chouinard, L.E.; Mirza, M.S. Design strategies using multi-criteria decision-making tools to enhance the performance of building façades. J. Build. Eng. 2020, 30, 101274. [Google Scholar] [CrossRef]
- Bekdik, B.; Pörzgen, J.; Bull, S.S.; Thuesen, C. Modularising design processes of façades in Denmark: Re-exploring the use of design structure matrix. Archit. Eng. Des. Manag. 2018, 14, 95–108. [Google Scholar] [CrossRef]
- Battisti, A.; Persiani, S.G.L.; Crespi, M. Review and Mapping of Parameters for the Early Stage Design of Adaptive Building Technologies through Life Cycle Assessment Tools. Energies 2019, 12, 1729. [Google Scholar] [CrossRef]
- Attia, S. Challenges and Future Directions of Smart Sensing and Control Technology for Adaptive Facades Monitoring. In Proceedings of the Next Facades COST Action TU1403 Adaptive Facades Network Conference, Lucerne, Switzerland, 26–27 November 2018. [Google Scholar]
- Attia, S. Evaluation of adaptive facades: The case study of Al Bahr Towers in the UAE. QScience Connect 2017, 2017, 6. [Google Scholar]
- Romano, R. Kinetic Adaptive Façades. A Systematic Review of Technological and Adaptive Features. In Bioclimatic Approaches in Urban and Building Design; Chiesa, G., Ed.; Springer International Publishing: Cham, Switzerland, 2021; pp. 499–519. [Google Scholar]
- Azcarate-Aguerre, J.F.; Klein, T.; Konstantinou, T.; Veerman, M. Façades-as-a-Service: The Role of Technology in the Circular Servitisation of the Building Envelope. Appl. Sci. 2022, 12, 1267. [Google Scholar] [CrossRef]

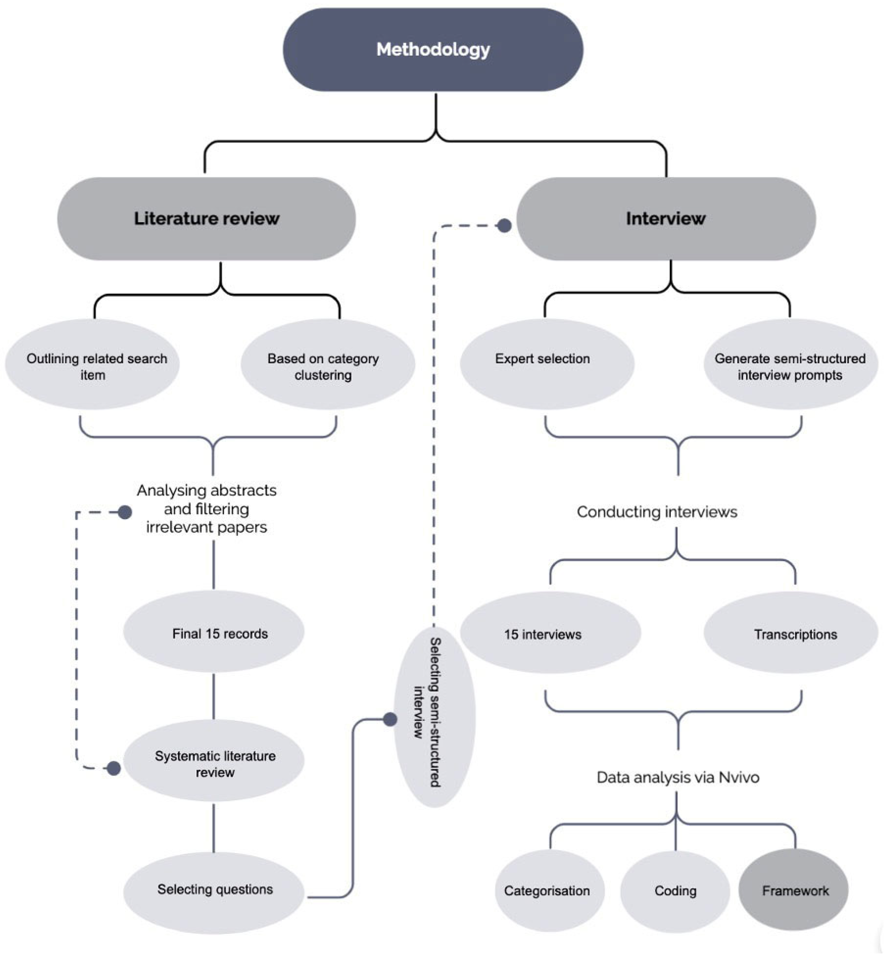

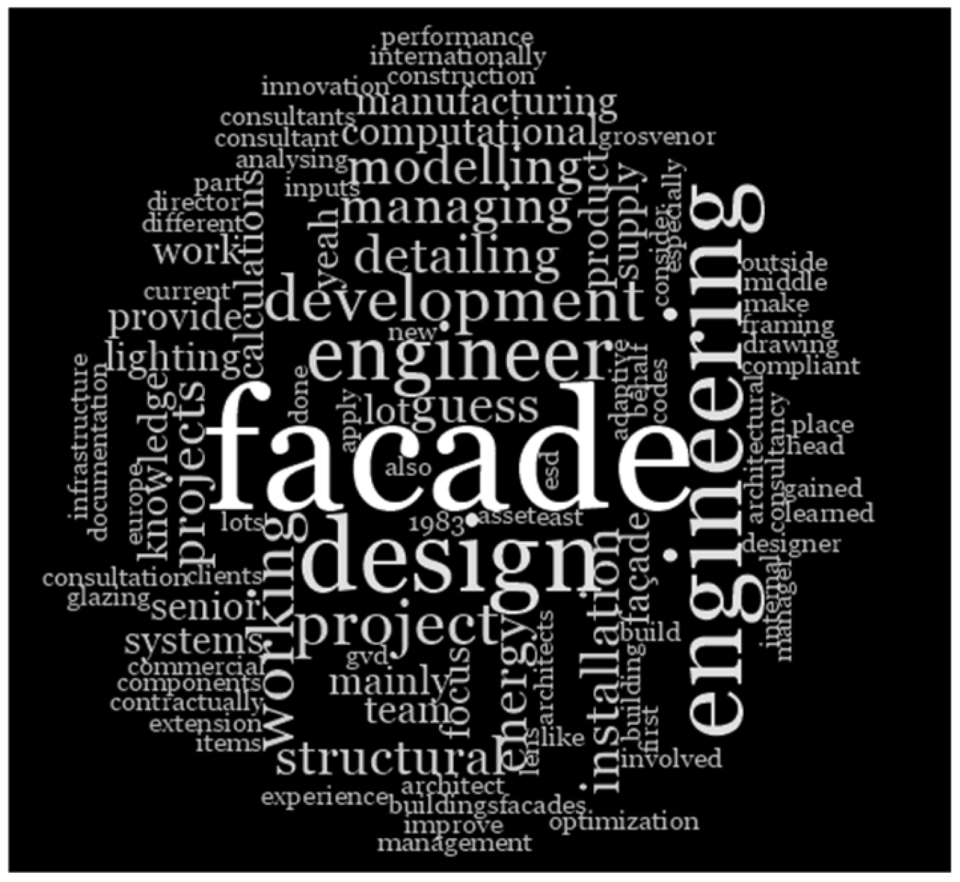
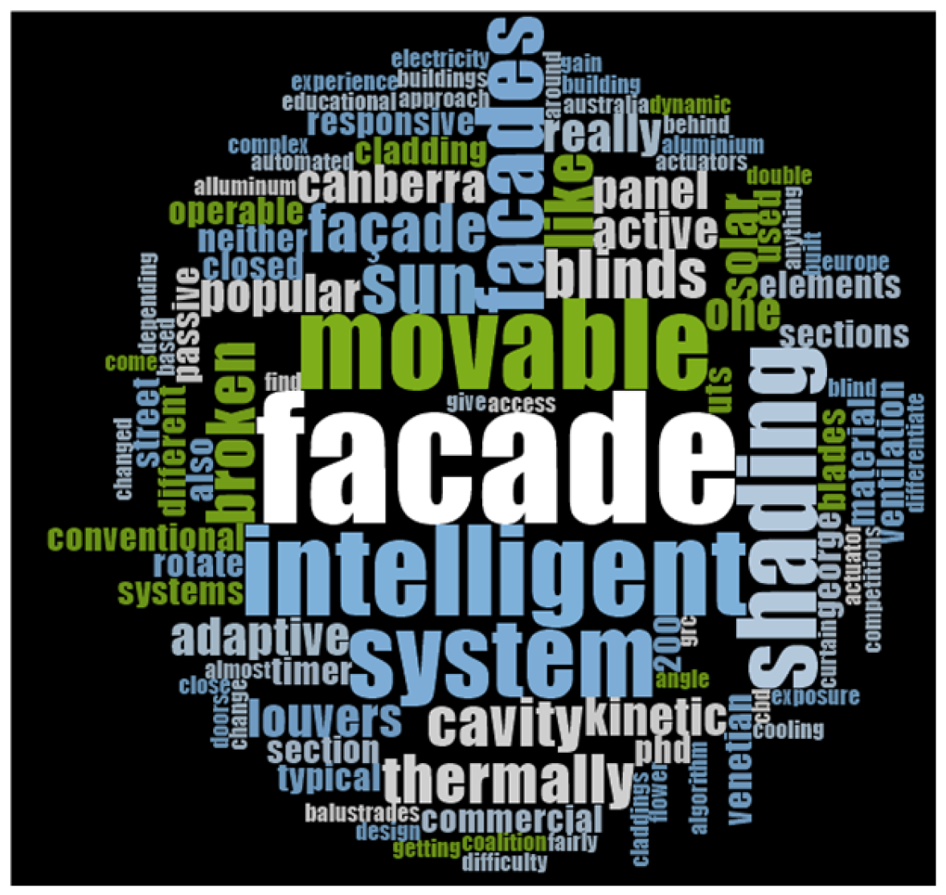
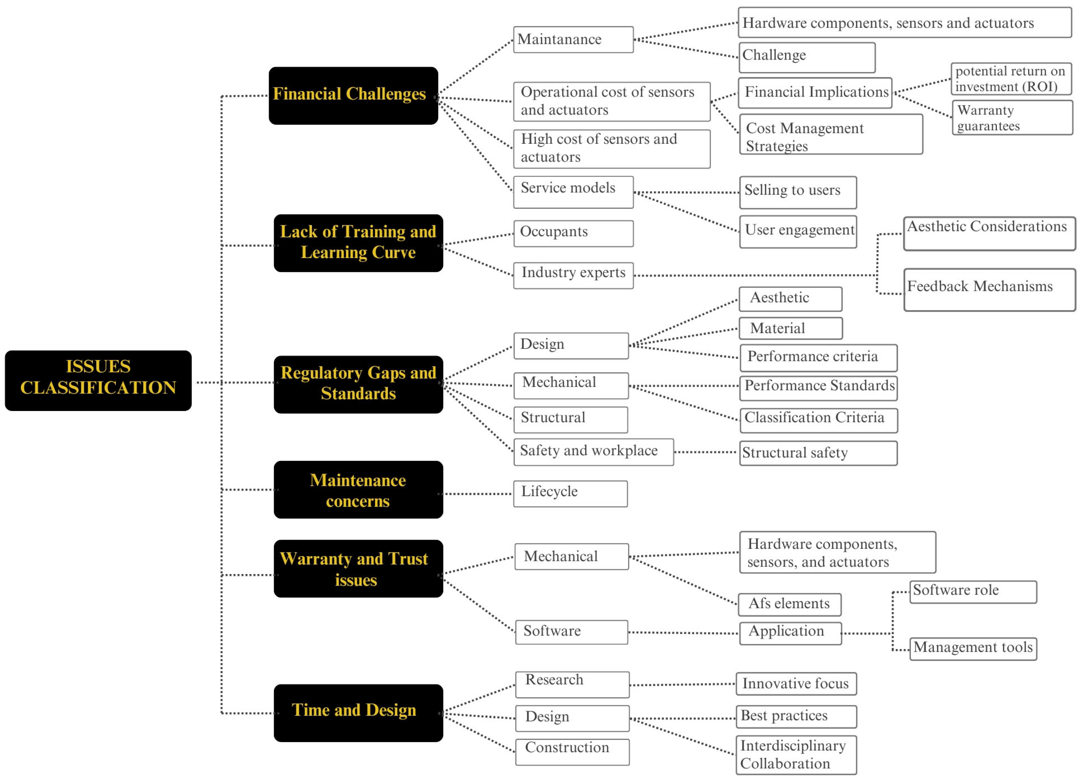
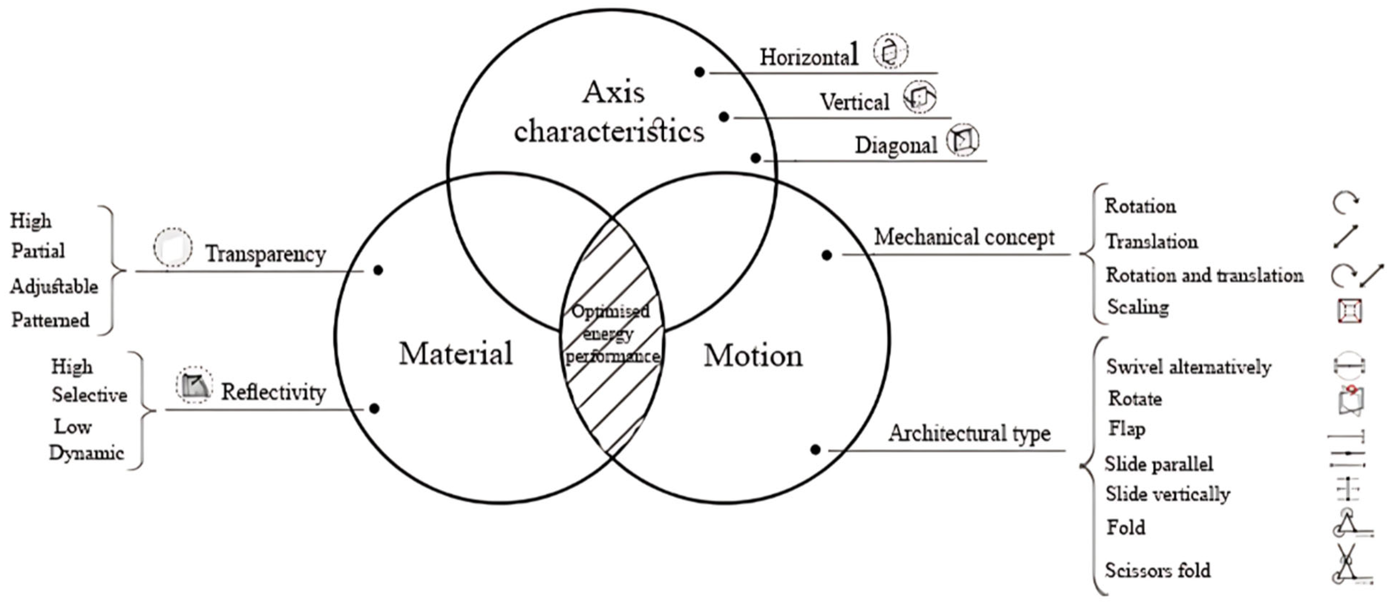

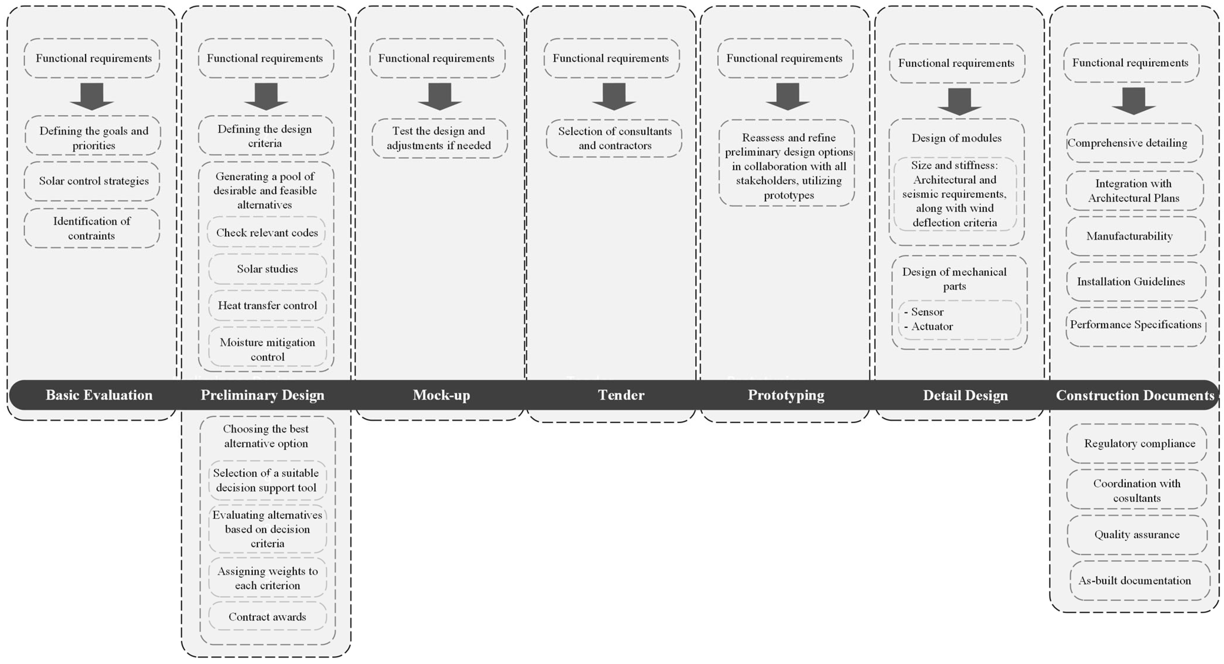
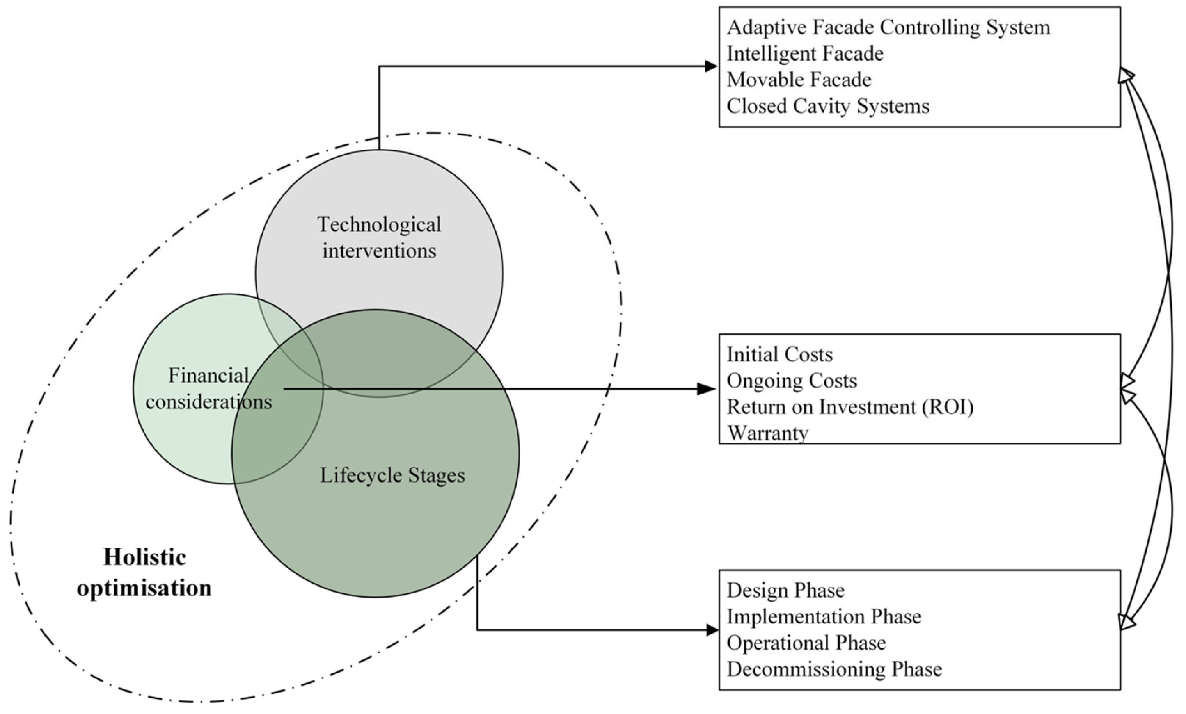
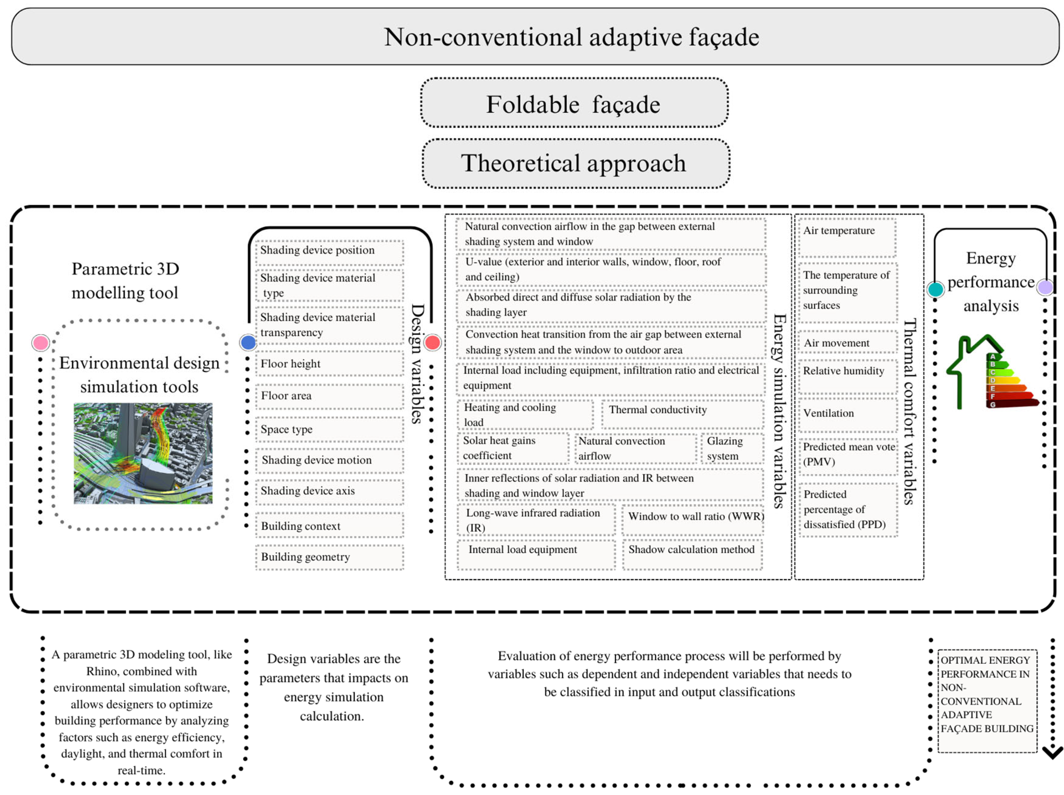
| Discipline | Size | Type of Co | Type of Projects | Years of Experience |
|---|---|---|---|---|
| Façade engineer | >50 | Manufacturing industry | Commercial | 10 |
| Sustainability consultant and researcher | >50 | Design and consulting | Residential and commercial/all sectors | 9 |
| Innovation manager | >50 | Façade supplier | Commercial | 9 |
| Structural and façade engineer | >50 | Manufacturing industry | Commercial | 13 |
| Architect | >50 | Architecture firm | Commercial | 8 |
| Principle engineer | >50 | Commercial | 52 | |
| Architect | >50 | Architecture firm | Educational and commercial | 10 |
| Façade engineer | >50 | Engineering consultant | Commercial | 3 |
| Façade engineer | <50 | Consulting engineers | Commercial | 34 |
| Façade Engineer | >50 | Architecture firm | Educational and commercial | 37 |
| Sustainability consultant and researcher | <10 | Sustainability consultant firm | Residential | 12 |
| Façade engineer | 10–50 | Consulting engineers | Residential, commercial, and hospital and hotel | 6 |
| Researcher and project management | 10–50 | Manufacturing industry | Residential and commercial | 2 |
| Director | 10–50 | Industrial CO | Residential and commercial | 8 |
| Façade designer | >10 | Consulting engineers | Commercial | 15 |
Disclaimer/Publisher’s Note: The statements, opinions and data contained in all publications are solely those of the individual author(s) and contributor(s) and not of MDPI and/or the editor(s). MDPI and/or the editor(s) disclaim responsibility for any injury to people or property resulting from any ideas, methods, instructions or products referred to in the content. |
© 2025 by the authors. Licensee MDPI, Basel, Switzerland. This article is an open access article distributed under the terms and conditions of the Creative Commons Attribution (CC BY) license (https://creativecommons.org/licenses/by/4.0/).
Share and Cite
Assadimoghadam, A.; Banihashemi, S.; Muminovic, M.; Lemckert, C.; Sanders, P. Adaptive Façades for High-Rise Residential Buildings: A Qualitative Analysis of the Design Parameters and Methods. Buildings 2025, 15, 2072. https://doi.org/10.3390/buildings15122072
Assadimoghadam A, Banihashemi S, Muminovic M, Lemckert C, Sanders P. Adaptive Façades for High-Rise Residential Buildings: A Qualitative Analysis of the Design Parameters and Methods. Buildings. 2025; 15(12):2072. https://doi.org/10.3390/buildings15122072
Chicago/Turabian StyleAssadimoghadam, Ayrin, Saeed Banihashemi, Milica Muminovic, Charles Lemckert, and Paul Sanders. 2025. "Adaptive Façades for High-Rise Residential Buildings: A Qualitative Analysis of the Design Parameters and Methods" Buildings 15, no. 12: 2072. https://doi.org/10.3390/buildings15122072
APA StyleAssadimoghadam, A., Banihashemi, S., Muminovic, M., Lemckert, C., & Sanders, P. (2025). Adaptive Façades for High-Rise Residential Buildings: A Qualitative Analysis of the Design Parameters and Methods. Buildings, 15(12), 2072. https://doi.org/10.3390/buildings15122072







