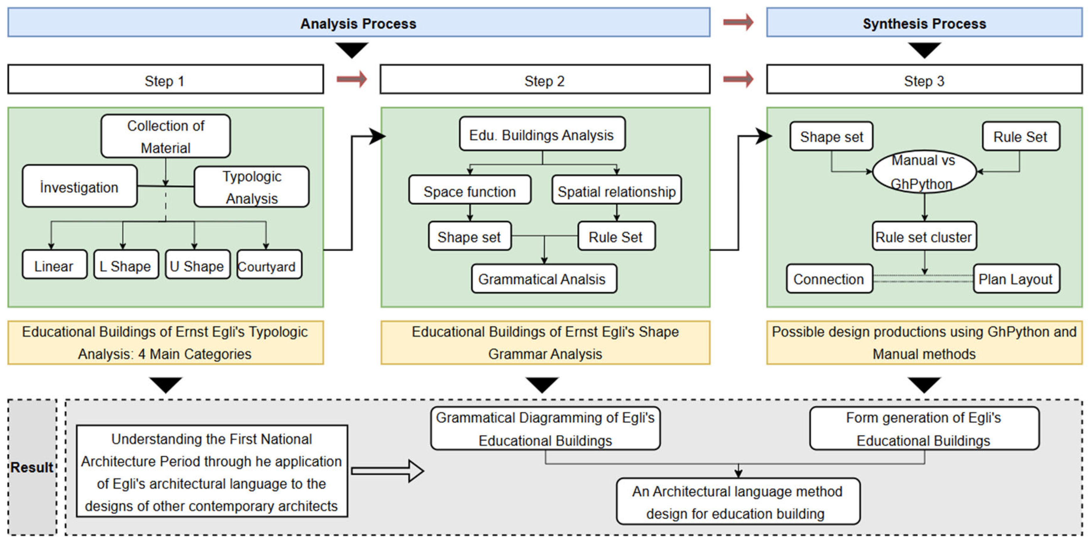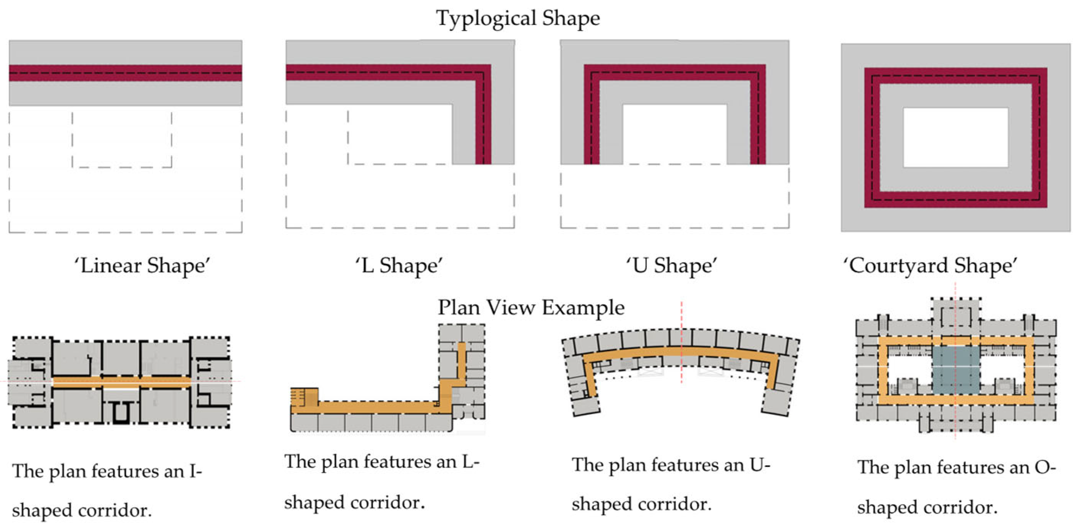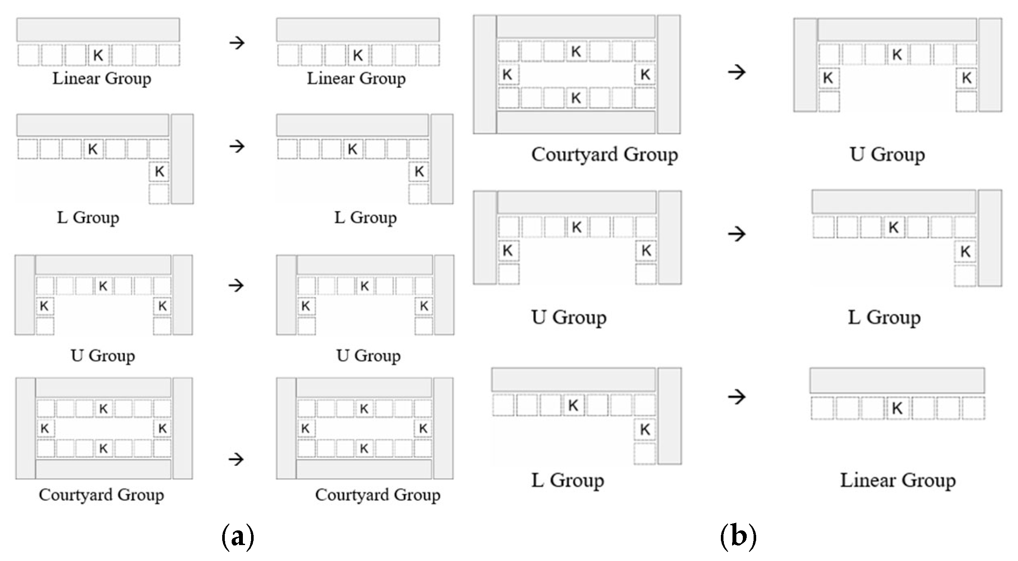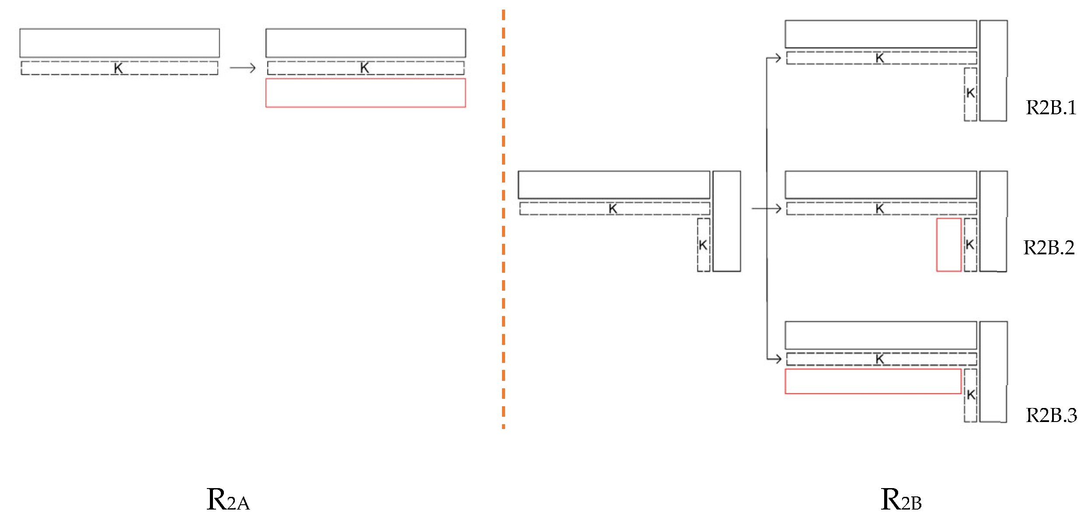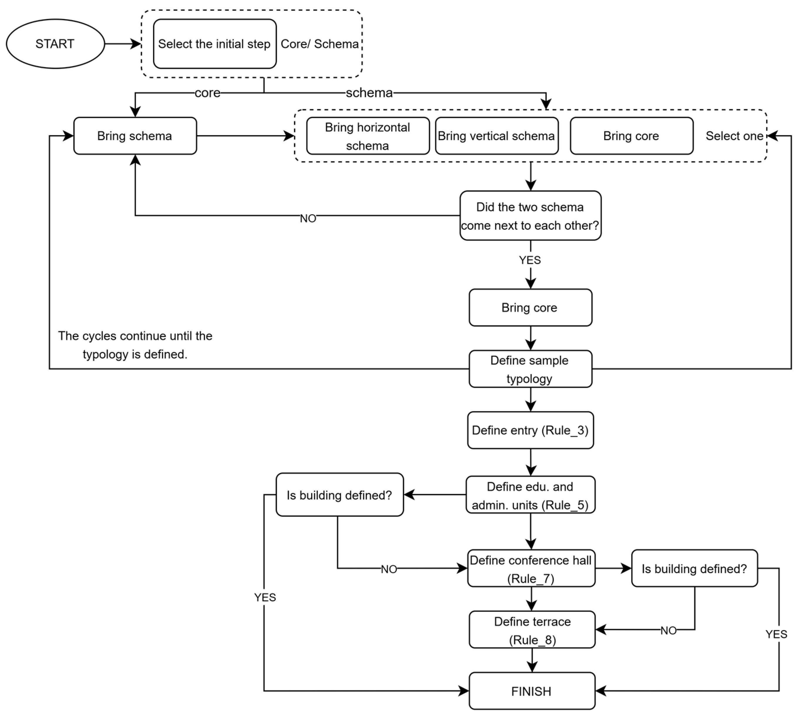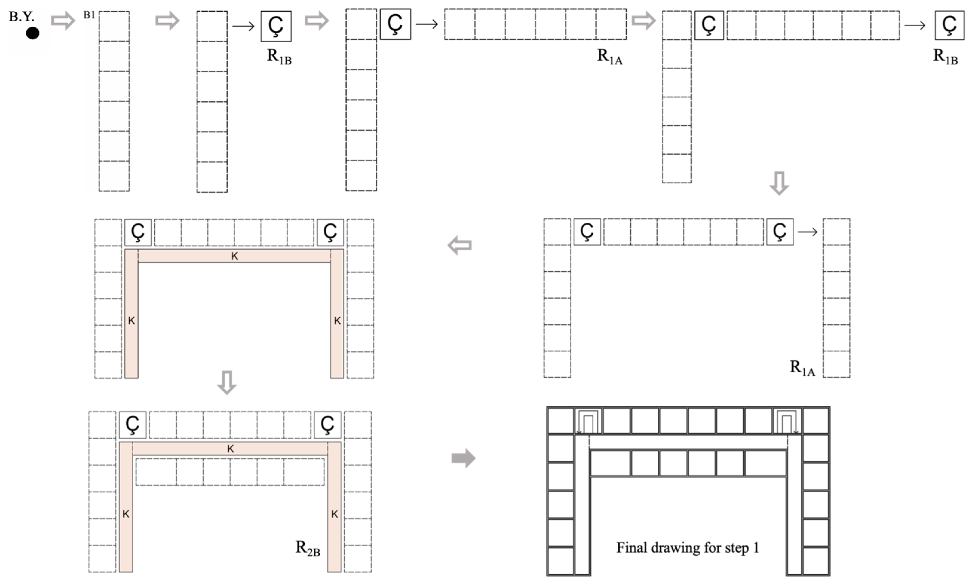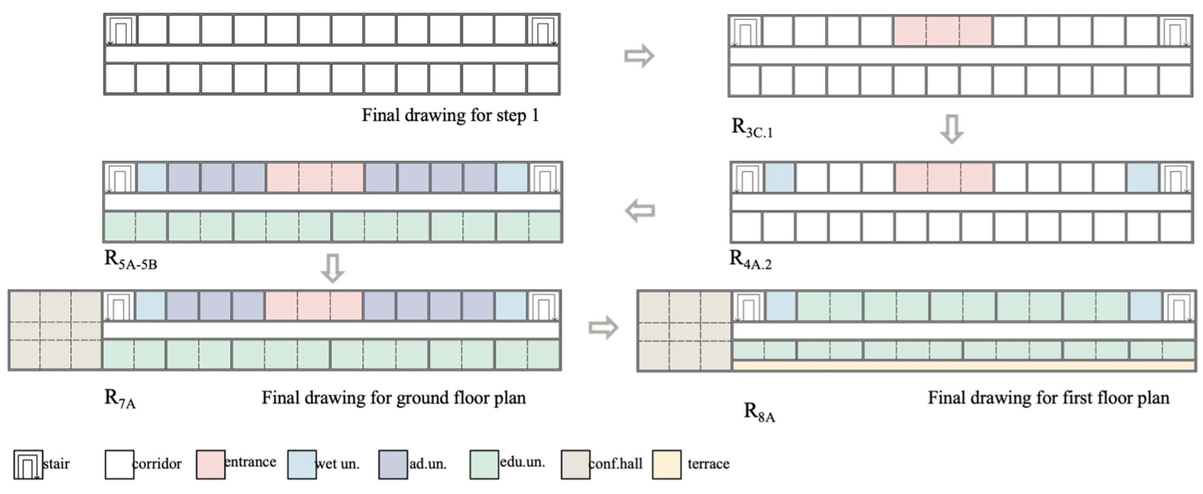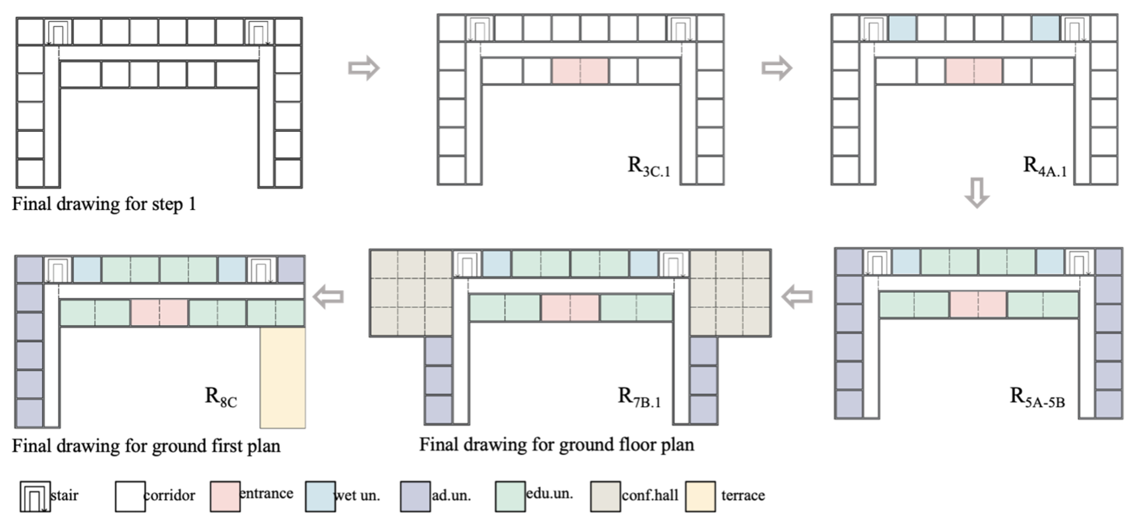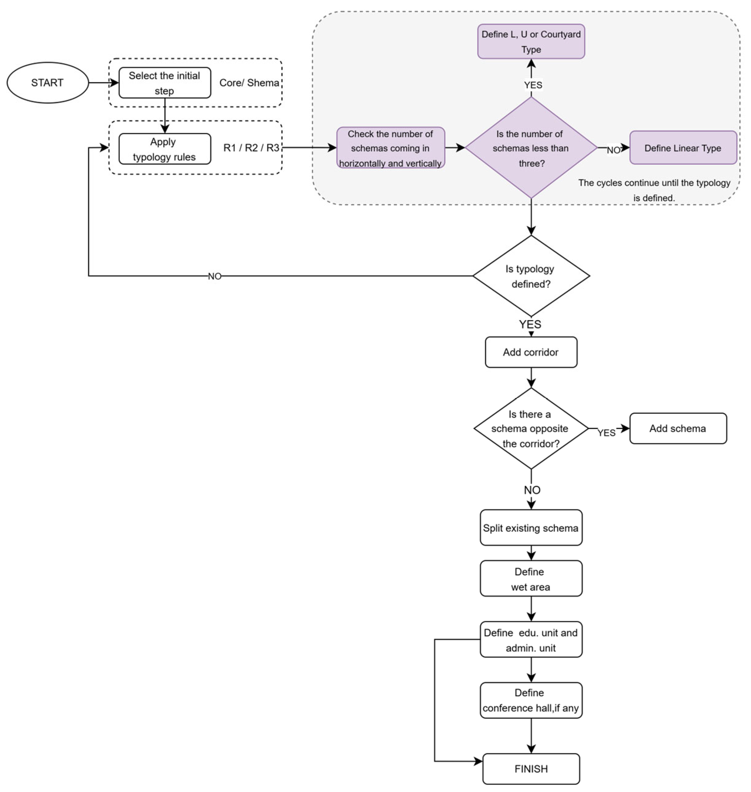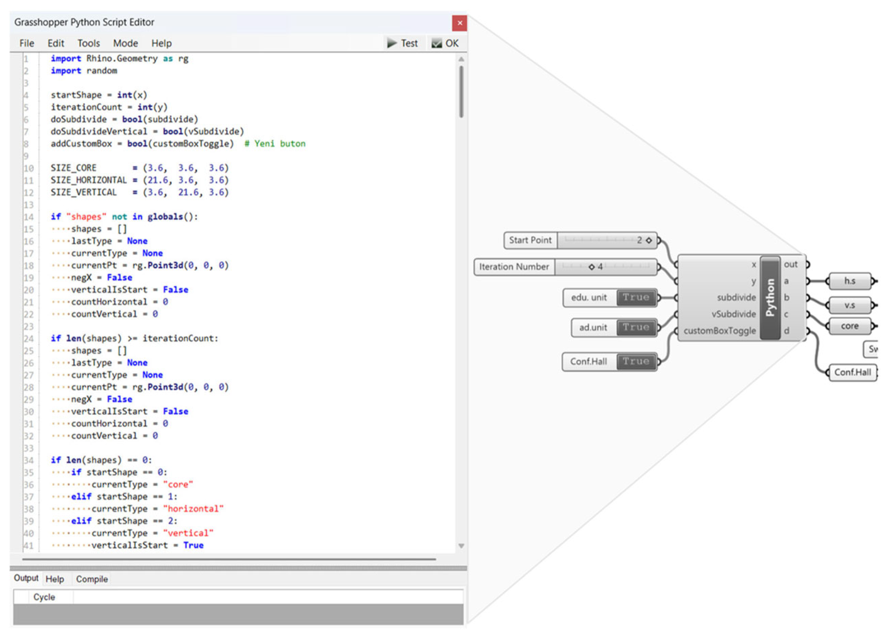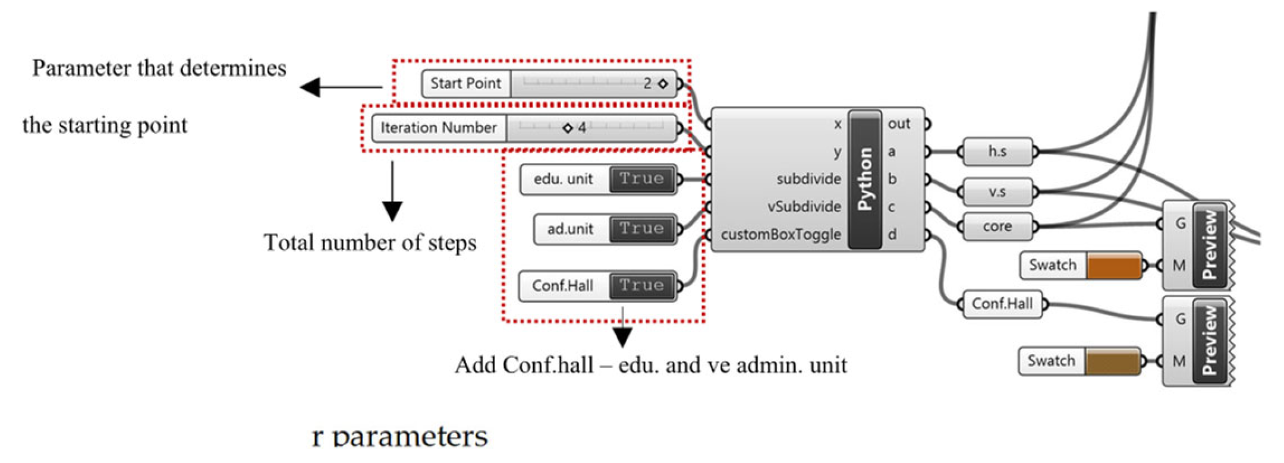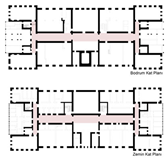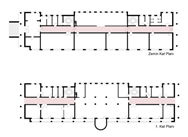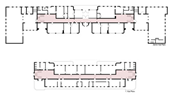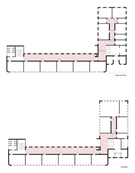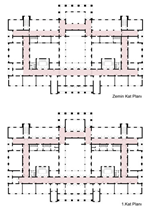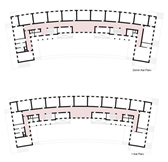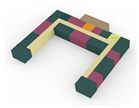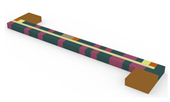1. Introduction
The nationalisation movement that originated in the West began to affect Turkey towards the middle of the 19th century. The political, social, and economic decisions taken after the Second Turkish Constitutional Period also shaped the architectural environment of the period. As a result of these effects, a new architectural period, the First National Architecture Period, emerged [
1].
In the period of modernisation that Turkey was undergoing at the time, a number of architects, including Giulio Mongeri, Ernst Egli, Bruno Taut, Kemalettin Bey, Vedat Tek, and Martin Elsaesser, were responsible for the construction and urban planning of a number of buildings in the country. These included public buildings, educational buildings, and housing projects in addition to urban planning studies that were implemented in a number of cities, particularly Ankara and Istanbul [
2]. Especially in this period, great importance was given to the design and construction of educational buildings. This is due to the fact that one of the main objectives of the period was to develop education policies. It was believed that the development of educational buildings would increase the level of modernization of the society. Consequently, a multitude of school buildings of varying scales and qualities were constructed [
3].
At the beginning of this process, Turkish architects played an important role in the design of educational buildings. For instance, Kayseri Develi High School was designed by Süleyman Unutulmaz, Gazi and Latife Schools by Mukbil Kemal Taş, Gazi Primary School by Necmeddin Emre, and Konya Boys’ and Girls’ Teacher Education School by Muzaffer Bey [
2,
4,
5]. Mimar Kemalettin, a prominent architect of the period, is credited with the design of several educational institutions, including Bostancı, Onuncu Yıl, and Mimar Kemal primary schools; Reşadiye and Karaağaç secondary schools; Gazi primary and secondary school; and Daru’l Muallimat [
6,
7]. Additionally, numerous educational buildings of unknown architects were constructed during this period.
This architectural understanding was criticized in the period following the establishment of the Republic in 1923, as it exhibited characteristics of the Seljuk and Ottoman styles, which contradicted the republic’s innovative and modern agenda. This criticism was interpreted as a return to the classical Ottoman style. For this reason, following the 1930s, with the request of Atatürk, the president at the time, the architectural understanding of the period was given to foreign architects, and a variety of styles began to emerge within the historical development of Turkish architecture [
8].
At this point, Ernst A. Egli initiated a significant transformation in Turkish architectural practice with his design of the Gazi Institute of Education, thereby playing a pivotal role in the emergence of the modernization process. Moreover, Egli stands out among the foreign architects not only for his architectural works but also for his contributions to the modernization of architectural education in Turkey. Additionally, he is regarded as a pioneering figure in the field, having conducted numerous theoretical and practical studies in architecture. In this context, his works and academic contributions are regarded as a significant aspect of Turkey’s modernization process. In particular, it is evident that he played a pivotal role in the transition to the new architectural era, exemplified by his adoption of the principles of modern architecture in the design of over 15 educational buildings such as the Music Teacher’s School, Ankara High School for Girls, and Ankara Ticaret High School he implemented during this period. Therefore, this study was limited to Egli’s educational buildings, as he played a pioneering role in initiating the modernization process.
In this context, the principal objective of this study was to present a perspective on the architectural design understanding of the educational buildings of the First National Architectural Period during the modernisation process. This was to be achieved through a formal analysis of Ernst A. Egli’s projects. Furthermore, the investigation established new design possibilities through the design language obtained by analysing Egli’s educational buildings and defining his design approach.
Accordingly, the present study explored Egli’s educational buildings through the shape grammar approach [
9], with the objective of achieving a systematic understanding of the spatial organisation, formal strategies, and decision-making processes in his designs. Shape grammar is a widely used method to understand the planning and syntactic information underlying spatial arrangement, enabling the development of systematic solutions to complex design problems. By analysing Egli’s modernist approach, the study sought to digitally reproduce his design principles and generate variations based on them. This method was employed to establish shape grammar rules for the spatial arrangement of modules commonly represented in educational buildings and to expand their scope of application by providing a basis for new educational building designs. The paper makes an innovative contribution to the understanding and the modernisation process of the First National Architecture Period in Turkey through a formal analysis of Egli’s architectural works. Additionally, it introduces a hybrid application, adopting a parametric modelling methodology as an alternative to the static approaches of previous GhPython models. This integration of the Python programming language (GhPython 0.6.0.3) into Rhino 7—Grasshopper 1.0 allows for the generation of a wide range of design alternatives.
In this regard, the following section addresses Ernst A. Egli’s position in the new architecture period, his architectural design approach, his own works, and his role in the development of modern architecture in Turkey. The basic features of shape grammar, a computational design method, is also presented in this section.
Section 3 provides a detailed account of the materials employed and the methodology adopted in the study. In
Section 4, an analysis of Egli’s 11 applied educational structures are presented for the grammar rules; we developed a parametric shape grammar in line with these rules. In the For the
Section 5, the findings regarding the architectural characteristics of the educational buildings of the First National Architecture Period were evaluated based on Egli’s architectural character in his educational buildings, and comparative analyses with contemporary architects of the period were conducted, leading to a typological classification. Finally, suggestions for possible future studies are given in the
Section 6.
2. Literature Review
2.1. New Architecture Period and Ernst Arnold Egli
The concept of architecture in the founding years of the Republic of Turkey had a significant impact on the formation of a national consciousness. During this period, a number of changes were experienced in a variety of fields, including politics, economics, culture, and society. The developments in architecture resulted in a blending of past values with modern perspectives, creating a distinct architectural approach [
1].
Mimar Kemalettin, as the pioneer of this period, combined traditional motifs such as domes, pointed arches, and muqarnas ornaments derived from Ottoman–Seljuk architecture with modern building technologies. He integrated the madrasah tradition into the modern education programme with its courtyard plan scheme. By adding modular units around the central hall, he combined Ottoman motifs with cubic masses and modern materials [
10]. Afterwards, his eclectic architectural approach was criticised for reflecting the Seljuk and Ottoman styles. As a result, following 1927, foreign architects like Ernst Arnold Egli, Clemens Holzmeister, and Bruno Taut played a significant role in the construction of architectural structures in the country [
1].
Under the leadership of Ernst Egli, the nationalist approach evolved into modernist functionalism. Egli reinterpreted traditional forms in a rationalist language, emphasising local materials and geometric simplicity in the buildings he designed [
11]. This process experienced a sharp transformation with the modernist approach introduced by Bruno Taut in the 1930s, in which the traditional architectural language was completely abandoned; the principles of transition from symmetry to asymmetry were adopted with a new spatial hierarchical order based on functional requirements with cubic mass geometry, a central entrance, and functional corridors [
12].
However, Ernst Egli’s modernist architectural approach stands out as an intermediate form that reconciles rationalist functionality with the local context, rather than a sharp break from the symbolism-dominated language of the First National Architecture Period. Unlike Kemalettin, Egli, instead of directly reproducing traditional motifs, integrated the local material texture and simple geometric compositions of Anatolia with the requirements of modern programmes. He presented historical references in an abstract language through simplicity, symmetry, and modular repetitions [
11]. This approach minimised the decorative elements of national architecture and emphasised the functional role of buildings [
10]. Egli’s rationalism also differed from the asymmetrical forms adopted by Bruno Taut in the later period: Unlike Taut, Egli balanced contextual harmony and structural utilitarianism with the universal principles of modernism. This positioned his architecture as a dialectical bridge between national identity and the universal language of modernism [
10].
Ernst A. Egli, whose design approach also reflected the changing architectural approaches of the period, designed a considerable number of architectural projects, including housing, education, and administrative buildings, between 1927 and 1940. During this period, Egli was requested to analyse the existing educational buildings and propose revisions in accordance with the principles of modern architecture [
13]. Indeed, the primary objective during the 1920s was to enhance educational policies. Consequently, the design and construction of these buildings were accorded significant importance, resulting in the erection of numerous school buildings of varying dimensions and characteristics [
3]. Egli, between 1927 and 1936, served as an expert architect in the design of these buildings, thereby playing a pivotal role in the transition to a new architectural era [
13,
14].
In this regard, his initial project was the design of the
Gazi School of Education. With this building, he initiated a significant transformation in Turkish architectural practice, thereby contributing to the advent of the First National Architecture Period. Subsequently, he designed a series of intensive buildings, including the
Ankara Ticaret High School, Music Teacher’s School,
İsmet Paşa Girls’ Institute, and
Ankara High School for Girls [
15,
16].
Egli reflected his understanding of modern architecture in his designs by adopting the principles of contemporary architecture. He produced products in accordance with contemporary architectural movements in Europe, with a particular focus on
Ankara [
13]. The buildings constructed by Ernst Egli are characterised by a number of distinctive features, including symmetrical plans, simple facades devoid of ornamentation, rhythmic window arrangements, flat or hidden sloping roofs, monumental-scale staircases, and a columned arrangement at the entrance or columns several stories high on the façade [
17].
A literature search using the keywords “Ernst Egli” and “architecture” yielded four results in Web of Science, three in Scopus, and 800 in Google Scholar. Among the 807 studies, seven of the spatial analysis-oriented studies on Egli’s architectural buildings were included. A subsequent analysis of the studies revealed several fundamental similarities. The analysis revealed key fundamental similarities: a reflection of modernity, integration of Western and local elements, the role of educational buildings in nation-building, and the use of space for social reform. For instance, studies such as the examination of the architectural features of the
İsmet Paşa Girls’ Institute [
18], the discussion of the contribution of
Atatürk Forest Farm to cultural transformation [
19] and the analysis of this settlement in terms of architectural plan and functions [
20], and the evaluation of the Faculty of Political Sciences in terms of architectural plan and location [
21] aimed to reveal the role of Egli’s architectural approach in the construction of modernity and national identity. A study that is particularly comprehensive in this regard is Mural Erdal Dere’s PhD thesis. In this study, the majority of Egli’s life, architectural structures, and urban plan studies were evaluated through the new modern architectural understanding, with a literature research component [
22]. There were also variations in the focus of the issues addressed in the studies. While
Ankara Ticaret High School and
İsmet Paşa Girls’ Institute focused on social aspects such as examining the contribution of women in the formation of the modern state [
23], the restoration phases of
Gazi Faculty of Education were considered as a structure that supports social and economic transformation [
24]. The literature on Egli primarily emphasized his roles as an educator, administrator, and architect. Due to limited archival data, analyses often rely on a single or a few accessible buildings. Despite extensive research, there is a lack of a detailed examination of the formal relationships that define his architectural language, particularly regarding floor plan data. This study addressed this gap by exploring Egli’s design logic through the shape grammar method, offering a perspective on the formal understanding of the First National Architecture Period. The examination was carried out through the shape grammar method briefly described in
Section 2.2.
2.2. Review of Shape Grammar Theory
Advances in computational technologies have transformed digital design and methodologies, influencing both practice and theory in architectural design and leading to the emergence of new approaches [
25]. One such new method is generative design, a system that can generate design alternatives belonging to the design group. It allows the generation of possible design solutions by changing the elements, properties, or parameters of the defined design [
26]. Among the generative design methods, various approaches have been utilized, including L-systems, cellular automata, and genetic algorithms [
27,
28]. In the 1970s, George Stiny and James Gips introduced the method of shape grammar (SG), which is a rule-based method developed in this field. In contrast to other generative design methods, it is defined in terms of spatial relations rather than symbolic [
9]. Stiny also emphasised that a shape grammar describes certain shapes algorithmically and that each algorithm defines a shape language [
29].
Shape grammars are defined as VT (vocabulary of terminal shapes), VM (vocabulary of marker shapes), R (rules), and I (initial shape). VT represents the set of shapes, VM is the set of shapes to which the grammar rules apply, R defines the set of rules for spatial relations in the form U-V, and I is the initial shape consisting of VT and VM elements, which is called the initial [
11]. In the study of shape grammar for design implementation, the shape grammar rules are applied to the initial shape. The initial shape and the set of applied shape rules define the shape grammar [
30].
Shape grammars (SG) are a rule-based analysis method that are generally employed for three purposes: the analysis of existing designs, the synthesis of a new design language, and a combination of analysis and synthesis [
31]. Initially, the concept of shape grammar is the parametric design on the architectural plan [
32]. Afterwards, a new design language was developed, such as Stiny deriving kindergarten grammar using Froebel blocks [
33] and Birgül Çolakoğlu analysing Bosnian hayat houses in a grammatical study [
34]. In a further study, the shape grammar method was used to analyse and reproduce Central Asian caravanserais, highlighting the method’s analytical effectiveness [
35]. Nowadays, shape grammar has become a guiding rule for the science and theory of architectural design [
36]. For instance, Dima Abu-Aridah and Heather Ligler aimed to guide future emergency housing designs by analysing the transformation of temporary shelters in refugee camps into permanent housing through shape grammar [
37]. Similarly, Heather Ligler et al. developed an adaptive reuse approach that examines the process of conversion from single-family to multi-family apartment buildings [
38]. Belčič and Eloy also developed a methodology for generating design variations for the transformation of single-family houses into communal living spaces for the elderly [
39]. Wang et al. proposed an effective design approach to transform failed and homogenized rural design [
40]. Zhang et al. developed a digital form generation method based on a cultural analysis of architectural heritage in historic districts [
41]. Benros et al. designed sustainable and affordable housing based on Frank Lloyd Wright’s Prairie Houses [
42]. Furthermore, Hu et al. integrated shape grammar and artificial neural network (ANN) methods to modernise ethnic patterns [
43]. These approaches, using shape grammars, generally emphasise the use of parametric modelling and algorithms in design processes and produce modular, flexible solutions.
The use of shape grammar represents a significant tool in the study and analysis of both traditional and modern approaches in the field of architecture [
31]. In this context, Fathima and Chithra’s study revealed that research on shape grammar has been applied in various fields, including theoretical, housing, urban texture, and pedagogical approaches. Furthermore, shape grammar is regarded as an effective tool that allows architects to systematically analyse their designs [
44]. Notable examples include Şener and Görgül’s modelling of classical Ottoman mosques [
45], Duarte’s parametric grammars for Siza’s Malagueira houses [
46], and studies on Frank Lloyd Wright, Palladio, Wren, and Murcutt that demonstrated its capacity to encode diverse architectural languages [
32,
47,
48,
49].
Shape grammar enables the analysis of both traditional design methods and digital production techniques. Its extensible rule sets allow for the encoding of architectural languages at multiple scales, fostering innovation through their integration with computational approaches. Recent research also highlighted its potential to reconstruct historical design processes and generate new alternatives.
3. Materials and Methods
This study employed the method of shape grammar to analyse the educational buildings designed by Ernst A. Egli in Turkey. In the course of the research, a total of 11 accessible buildings designed by Egli were selected for and included in the scope of the study. Firstly, the plans of the buildings were drawn using AutoCAD (Version 2022) and their geometrical and spatial features were subjected to a detailed analysis. In this process, the ground and first floor plans of the related projects were included in the analysis, and the limitations of the study were determined by excluding basements and roof floors from the analysis. The floor plans analysed are given in
Table 1.
This article employed a typological and shape grammar analysis in the analysis phase and a traditional and digital form production in the synthesis phase as its primary methodology. In this respect, the study was organised in three stages.
Firstly, the materials intended for analysis were obtained. Afterwards, a typological analysis of the buildings was conducted. As a result of the analysis, the buildings were classified into 4 typological groups as Linear, L shape, U shape, and courtyard shape. This entailed a detailed examination of their physical form, space partitioning, and circulation patterns. This analysis provided important findings on how educational buildings come together and how they function as a whole. In addition, the coming together of the spaces and the process of creating the educational structure formed a basis for deducing the shape grammar rules.
In the second stage of the process, rule sets and a shape set were developed through a formal analysis of the functions of the spaces and spatial relations. These rule sets defined the shape grammar rules.
The structures whose grammar rules were extracted were reconstructed. The proposed new designs were realised through two different applications. In the initial application, design alternatives were generated in accordance with the decisions made by the designer. In the subsequent application, a parametric model was developed in Rhino 7-Grasshopper using the GhPython script. In the initial application, the designer selected and generated the rules; in the subsequent application, the choices were made automatically by the computer under user control. The resulting productions were shown as plan layouts and 3D models.
As a result of the study, Egli’s design language was defined by establishing the grammar rules and possible form productions of the buildings. The utilisation of a defined design language facilitated comparative analyses of the buildings of other architects from the period. These analyses revealed that the designers had similar architectural languages and that a holistic perspective on the design understanding of the First National Architecture period and the modernisation process was developed through Egli’s architectural language. The flowchart of the study is schematically expressed in
Figure 1.
4. Results
4.1. Step 1: Typological Analysis of Education Buildings of Ernst A. Egli
In the analysis of the buildings, it was observed that they had a layout shaped by the positioning of spaces around a corridor system. In this context, as shown in
Figure 2, building typologies are grouped into four main categories “Linear, L, U, and Courtyard” based on corridor configurations. From Linear to Courtyard type, the buildings had design constructions that ensured the continuity of each other. These forms support different spatial and functional needs.
The architectural composition of the buildings was defined by a symmetrical plan layout, reflecting the formal and balanced character of the period’s architectural language. Moreover, a transition from the courtyard plan scheme of the madrasahs to the corridor system was observed, thus preserving traditional forms while adapting to new functions. This revealed that the period was a critical phase in the history of Turkish architecture, reflecting the dialectic between typological continuity and transformation.
While differences may arise depending on whether the building serves a primary school or university, the core spatial relationships remain consistent, influencing both scale and design. The four ground floor typologies can combine with different upper floor formations to meet varying needs or form distinct design groups. The upper floor layout was defined by two rules, shown schematically in
Figure 3, where “K” represents the corridor module.
4.2. Step 2: Shape Rules
Egli’s educational buildings included corridors, wet areas, staircases, educational spaces (classrooms, labs, libraries, workshops), administrative units (offices, staff rooms), terraces, entry, conference areas, and sports halls. In order to create the grammar rules of Egli’s educational buildings, vocabulary elements were first identified, and rule sets were developed based on their spatial relationships. To determine the dimensions of these elements, the plans were analysed using grids. It was observed that the buildings were designed in a modular layout, in line with the architectural style of the period. Accordingly, these elements were represented as two-dimensional rectangles on the plan. Since unit sizes varied, 3.6 m, ‘the most common’, was adopted as a fixed size, denoted as “
a” in
Figure 4, with other dimensions expressed as multiples of this size.
In the shape grammar of educational buildings, eight different sets of rules describing the spatial relations between vocabulary elements were developed. The first rule set defined the initial layout. Analysis showed that staircases repeated approximately every six-unit square, guiding the formation of plan typologies. This situation is illustrated in the rule diagram (R
1A-R
1B-R
1C) in
Figure 5, where each six-unit square is labelled as a ‘schema’. A six-unit schema was placed after the core (R
1A), followed by either a core (R
1B.1), a vertical schema (R
1B.2), or a horizontal schema (R
1B.3). When two vertical (R
1C.1) or two horizontal (R
1C.2) schemas appeared side by side, the core was added again. These rules were repeated until a typology was defined.
The second rule (R
2A–R
2B) defined whether units were placed opposite the corridor in
Figure 6. In a linear shape (R
2A), one unit was opposite the corridor. In R
2B, L, U, or courtyard-shaped typologies varied: R
2B.1 had no opposite unit, R
2B.2 placed one opposite the short block, and R
2B.3 was opposite the long block.
Figure 7 shows four entry rules. R
3A placed the entrance on the central axis. R
3B added a canopy, either at the centre (R
3B.1) or corner (R
3B.2). R
3C used one- or two-way openings from the centre (R
3C.1, R
3C.2), while R
3D defined a corner entrance. In Egli’s architectural approach, entrances were usually defined through the projection or retraction of certain parts of the building mass. The use of approximately one-third of the building form for this purpose created a monumental entrance space, increasing the representative character and spatial impact of the building.
Rules 4 and 5 analysed the spatial relationships among educational, administrative, wet areas, and staircases.
Figure 8 shows Rule 4, which defined the spatial relation between wet areas and stairs. In R
4A, the wet area was placed to the right (R
4A.1) or left (R
4A.2) of the stairs. R
4B positioned it above (R
4B.1) or below (R
4B.2). R
4C separated them with a corridor, and R
4D placed administrative units in between.
R
5 rules in
Figure 9 show the relationship between education and administrative units. R
5A were the rules for education, R
5B were the rules for administrative, and R
5C were the rules for both units together. Although there are some cases where educational and administrative units were located together, these units were generally located in separate blocks to provide functional separation at the spatial level. This approach reflected a rational planning approach as well as functionality.
Figure 10 (R
6) shows the spatial arrangements at the end of the corridor. R
6A included no space. In R
6B, two spaces were placed with unequal depths: 1/2 (R
6B.1) or 2/1 (R
6B.2). R
6C shows one space was observed, equal to the total depth.
Figure 11 (R
7) shows the conference–sport hall located on one side (R
7A), two sides (R
7B), the centre axis (R
7C), or the corner axis (R
7D) of the block. These spaces were added to the buildings in the modern architecture period and caused typological differentiation in educational buildings. Also, the analysis of the layout of the conference–sport hall revealed that these spaces were designed to serve both indoor users and external guests. This situation supported the multifunctional use of the buildings.
Finally,
Figure 12 (R
8) shows open and semi-open terraces. Egli formed terraces by recessing building masses to preserve facade integrity. In R
8A, the entire facade was recessed along the half axis. R
8B defined terraces by setting back individual units. In R
8C, a single block was recessed on the upper floor to create a terrace.
4.3. Step 3: Form Generation
In order to verify the ability of the shape grammar rules derived in this chapter to derive various design solutions, different floor plan layouts were generated from each typology defined. At this point, the existing extracted rules and their transformations showed two different applications. In the first, ground floor plans were created for four typologies (Linear, L, U, and Courtyard) by repeatedly applying Rule R
1 to the initial shape. The final layouts were formed by successively applying the remaining grammar rules, as shown in the algorithm in
Figure 13.
In the process of generating new alternatives, one of the core schemas, which represented the initial step, was identified. The application of Rule R
1 depended on individual design decisions. Once the typology was formed, the corridor and counter units were added using Rule R
2. The resulting designs are shown in
Figure 14,
Figure 15,
Figure 16 and
Figure 17 for Linear, L, U, and Courtyard schemas, respectively.
In the second stage of the derivation, the spaces were defined according to their dimensions, and the shape rules were completed for the following rules, R3 to R8, for placement entries, wet area, educational and administrative units, corridor ends, conference hall, and terraces. Once the ground floor was completed, upper floors were planned based on its layout.
In the analysis of the buildings, they typically had two or three floors above the basement, but this study excluded basement levels and assumed a single aboveground floor. The second stage of the derivation is shown in
Figure 18,
Figure 19,
Figure 20 and
Figure 21 for the Linear, L, U, and Courtyard schemas, respectively.
In the second application of the study, it was observed that the process structured through Rhino-Grasshopper had a complex structure, which made the methodology presented in the study difficult to understand and reproducible. To refine the visual coding, the GhPython script language was integrated into the method due to its capacity to facilitate architectural design, modelling, and scenario development. GhPython, a Grasshopper extension, allows users to develop geometry-based algorithms using Python and RhinoScriptSyntax (based on IronPython 2.7.9), offering clear and readable code [
50].
In this application, 3D geometric models were generated by applying parametric transformations to Egli’s educational buildings using GhPython 0.6.0.3. The Python language interpreted the grammar rules, enabling the generation of novel design alternatives. The workflow is illustrated in
Figure 22.
In the initial phase, grammar rules (Rules 1–3) were defined using the Python scripting language to generate code-based models. The process of generating new design alternatives began with a user-defined core or schema. An analysis of Egli’s schema and the core system showed that building typologies were form in 2 to 10 steps, setting the upper limit for rule application.
Figure 23 presents a sample of the coding structure used.
While defining the rules, it was observed that the turns from linear to L, U, and courtyard typologies were made in the cases where at most three schemas were side by side; if three or more schemas were used, they continued linearly. This situation was provided by altering the parameters that can be controlled by the user in the GhPython component. User-defined parameters are shown in
Figure 24.
Once the typology rules were defined in Grasshopper, corridors and opposite units were added. Corridors were placed within the interior of each typology, integrated similarly to the overall form. Opposite units were then positioned according to R
2 rules, with separate algorithms developed for each typology. Next, Python code segmented the diagrams into wet areas, educational units, and administrative units using colour coding. If present, a conference hall was added via a button using Python. The general setup of the study is shown in
Figure 25.
Following the conclusion of the study, the developed model was constructed in accordance with the methodology established for the ground floor. By implementing the rules defined in GhPython, a user-controlled and flexible design process was facilitated, depending on the initial shape. This approach highlights the efficiency and flexibility of parametric design, showing its potential to generate innovative alternatives through rule-based consistency and rapid iteration. However, its true value lies not only in accelerating the process, but also in broadening architectural possibilities. Compared to traditional methods, Grasshopper enables faster iteration, rule-based consistency, and easy modification, making it a powerful tool for complex architectural planning.
Figure 26 presents selected examples of the new possible design outputs offered by the model.
5. Discussion
This study employed the shape grammar method to analyse Egli’s educational buildings, with the objective of gaining insight into the architectural characteristics of the First National Architecture Period in terms of educational buildings. The data of the buildings included in the scope of the study were collected as a result of the literature research and subjected to an objective and analytical examination based on the principles of shape grammar.
As a result of the analysis, eight rule sets reflecting the fundamental design principles of educational buildings were produced. Through the rules derived, the architectural characteristics of the period were described in a systematic way. However, given the varying structural characteristics of the buildings, certain constraints, including the average size, were implemented. Furthermore, the study’s scope was constrained to an analysis grounded in planning principles and other architectural components, for example, sections and facades were not incorporated into the evaluation.
Considering that the buildings were designed according to a principle based on the repetition of cores and units and divided into four different typological classifications, it became evident that the buildings were designed in a fragmented mass arrangement, with distinct functions allocated to separate masses. A functional distinction was made between the educational and administrative units, and it was determined that this distinction was organised in a hierarchical order on the floors. Once more, it was evident that functionality in accordance with the architectural understanding of the period was of paramount importance, and a simple form understanding was dominant.
In addition, the findings indicated that these structures typically exhibited a symmetrical configuration and a pronounced emphasis on cubic forms. In light of the architectural characteristics prevalent during this period, it was inferred that such arrangements were a highly favoured planning approach in that period.
In the study, the shape grammar was carried out using both traditional and Python scripting languages. As a result of both applications, alternative designs similar to the existing design language could be produced. It was also observed that the Python language was successful in terms of automating and flexibly managing parametric modelling workflows. The algorithms created with the GhPython component greatly accelerated the design processes by enabling user-controlled and fast variation generation.
In addition to revealing his personal design approach, Egli’s shape grammar derived from his educational buildings systematised the spatial codes of the First National Architecture Period and provided a methodological basis for understanding and reproducing the architectural language of this period in contemporary contexts. In this context, it enabled a comparative analysis of the three main phases of transition involving an architectural understanding of Mimar Kemalettin–Egli–Taut.
Mimar Kemalettin, one of the architects of the period, generally adopted symmetrical and functional plan solutions in his buildings; he frequently used L, U, and rectangular plan types. Unlike the plan typology with courtyards and porticoes seen in the classical period madrasas, he developed a plan understanding in which classrooms were organized around corridors [
51]. In his façade design, he blended the dome, arch, and stone decorations of Ottoman and Seljuk architecture with modern functionality to create a national architectural language [
52]. In Ernst Egli’s buildings, symmetrical plan schemes were also preferred, but the façades were stripped of ornaments and handled with a simple approach; in addition, modern educational spaces such as conference halls, gymnasiums, and museums were included [
17,
53]. Bruno Taut, another architect of the period, moved away from the traditional approach by adopting asymmetrical schemes in all his designs; he developed a more modernist approach based on simple geometry and the use of modern materials, emphasizing functionality [
10,
53].
In this context, as seen in
Table 2 and
Table 3, the shape grammar rules derived from Egli’s buildings were applied to the buildings of Mimar Kemalettin and Taut. Mimar Kemalettin represented the traditionalist approach, Egli reflected the transitional phase, and Taut adopted the modernist perspective. The design approaches of these three architects were analysed comparatively for the plan layout. This method allowed the formal expressions of different architectural approaches from the same period to be analysed through a common set of rules; thus, the reflections of these design approaches on spatial organization were revealed with objective and comparable criteria.
When the plan schemes of Bruno Taut and Kemalettin Bey’s educational buildings were analysed, it was seen that these buildings could be derived and transformed from Egli’s design approaches by adding new rule schemas to Egli’s existing shape grammar rules. The difference in design language with Mimar Kemalettin was especially visible in the use of traditional Ottoman motifs in the façade arrangements. However, façade analyses are not included in this study. On the other hand, in line with Bruno Taut’s design approach, the conference and sports hall space, which was added to the building during the Egli period, was continued in Taut’s projects. Although similar in terms of the modular system, the asymmetrical design of Taut’s buildings stood out as the main feature that distinguished him from the others. In addition, instead of the single-mass spatial organization approach used in previous periods, L, U, or similar mass compositions were preferred in the designs, and a common design concept was adopted in which the spaces were placed in different parts of these masses with a functionalist approach.
In this scope, the shape grammar derived from Egli’s educational buildings was compared and analysed with the projects of other architects who designed educational buildings in the same period. The analyses confirmed that the proposed method reflected the architectural language of the period and was replicable and applicable in different contexts.
In conclusion, the grammar-based analysis method applied in this study systematically defined the architectural characteristics of the period. Egli’s educational buildings reflected the functional expectations of the period in the modernisation process. In addition, the shape grammar study developed within the scope of the application is reproducible and enables the sustainability and reproducibility of the characteristic identity of the period with new productions.
Furthermore, examining the design features of the buildings in line with planning principles increased the applicability of the method and made the process more accessible. However, as is typical in scientific research, this study was designed within certain constraints and the analysis was limited by focusing on the plan layout. In this context, the incorporation of the third dimension into the analyses will facilitate the presentation of architectural analyses from a more holistic perspective. In this respect, it can be regarded as a domain that necessitates enhancement.
6. Conclusions
This study examines the architectural characteristics of the First National Architecture Period through the work of Ernst Egli by focusing on his educational buildings, which represent a significant corpus of his work. The analysis allows for an objective understanding of the modernization process in the history of Turkish architecture and reveals the dialectic between the traditional and the modern in a schematic framework.
Moreover, although there are differences in architectural styles and functional typologies among the architects of the period, the findings show that a common design language was adopted within the same period. Kemalettin’s approach, which adapted the courtyard madrasa scheme to the modern school but with functional and symbolic limitations, was rationalized by Egli with modular corridor systems and an abstract façade language. Taut, on the other hand, radically transformed this stylistic grammar with asymmetrical massing arrangements, thereby completely detaching architecture from historical references. As emphasized by Bozdoğan [
10] and Batur [
12], these transitions reflect not only a stylistic but also an ideological transformation. This study makes a methodological contribution to the literature by comparing the tangible reflections of this transformation on spatial organization through the shape grammar method, which Ahunbay [
51] and Alpagut [
53] discussed in the literature.
In this study, the shape grammar method was also used to analyse Egli’s educational buildings, which eventually provides a framework for the planning processes of the buildings. A hybrid approach is employed, utilizing a combination of manual methods and Grasshopper-based digital tools. This methodological framework provides a basis for similar research [
39,
55,
56] that uses manual methods and aims to integrate digital tools into the design process. The planning principles identified through the analysis and classification of educational buildings contributes to a systematic understanding of the existing constructed form. These principles also enable the creation of a design language infrastructure for computational design methodologies.
In addition, the analysis provided the basic design approach of educational buildings in the modernization process, which prioritizes functionality, showing similarities with the plan typologies of contemporary educational buildings. In this context, it is evaluated that the design principles obtained in the study, integrated with contemporary architectural approaches, have the potential to form a guiding and reference resource for educational buildings to be built in the future. In addition, a Python-based shape grammar application increases the effectiveness of parametric design processes with the advantage it provides in generating and evaluating design alternatives and offers a significant potential for future research. This method can be extended to analyse buildings with different functions or characteristic features of various periods.
Future studies could employ genetic algorithms (GA) to optimize design alternatives automatically generated based on shape grammar rules within the Grasshopper model, as GA facilitate the identification of optimal solutions by refining variations in the architectural design process according to functional, aesthetic, and performance criteria. In this context, spatial performance analyses—such as usable area ratio (form and square meters) and orientation (view, roads, sun)—can be conducted by defining the land area for each design alternative. This approach can enhance both the spatial applicability and environmental compatibility of the generated design options.
This study also provides an analytical basis for the development of computational and artificial intelligence-based approaches in the field of architectural design. The model developed with GhPython in this study can be a guide for new or intermediate users who want to generate a parametric or textual code through artificial intelligence. The rules obtained in this study form a database that can support artificial intelligence-based design approaches. This dataset can be trained with deep learning methods such as artificial neural networks (ANNs), graph-based models, Generative Adversarial Networks (GANs), or diffusion-based generative models to develop systems that suggest new spatial arrangements based on specific functional needs. Thus, using computational design methodologies, innovative AI-supported approaches can be integrated into architectural design processes.
