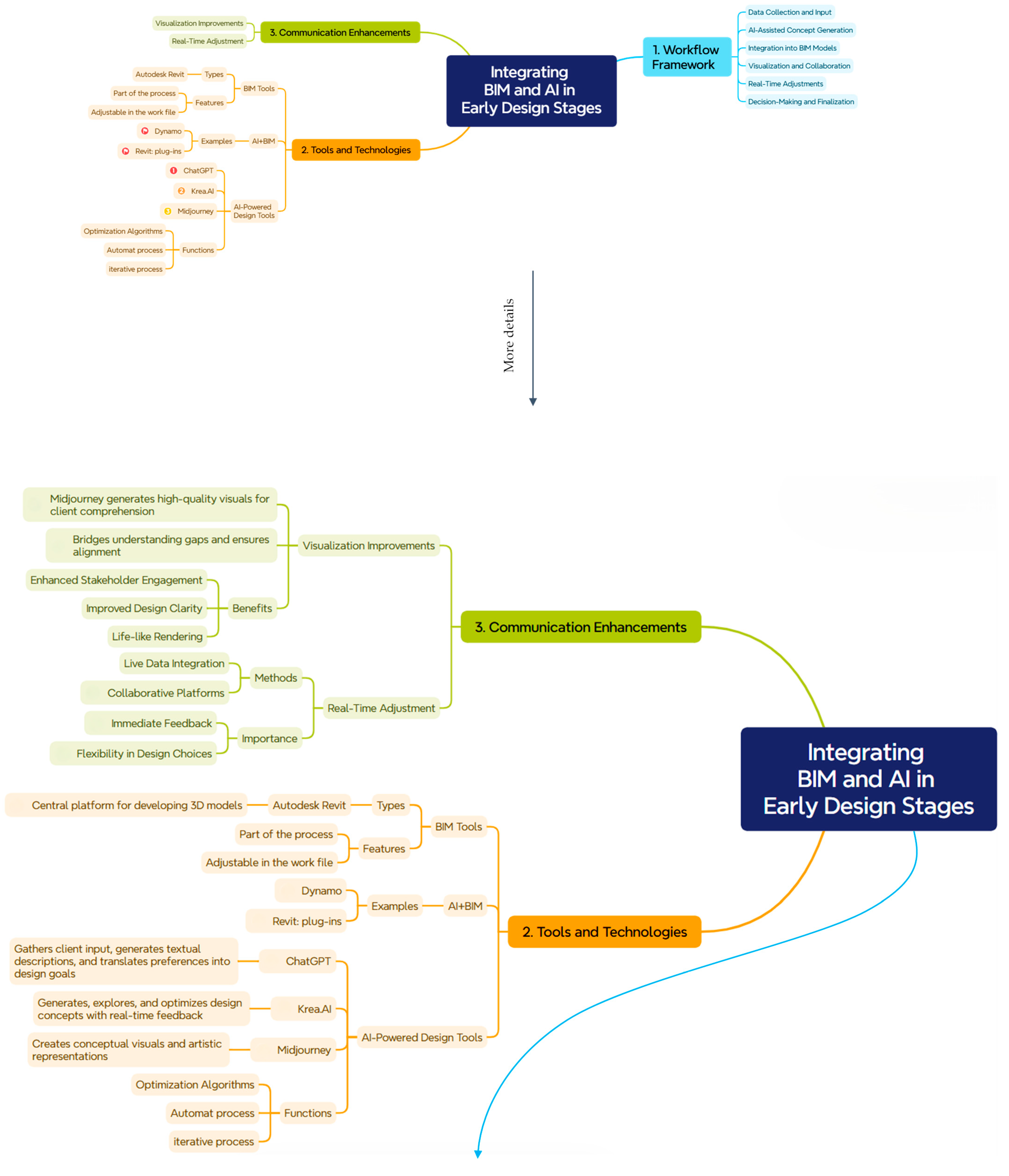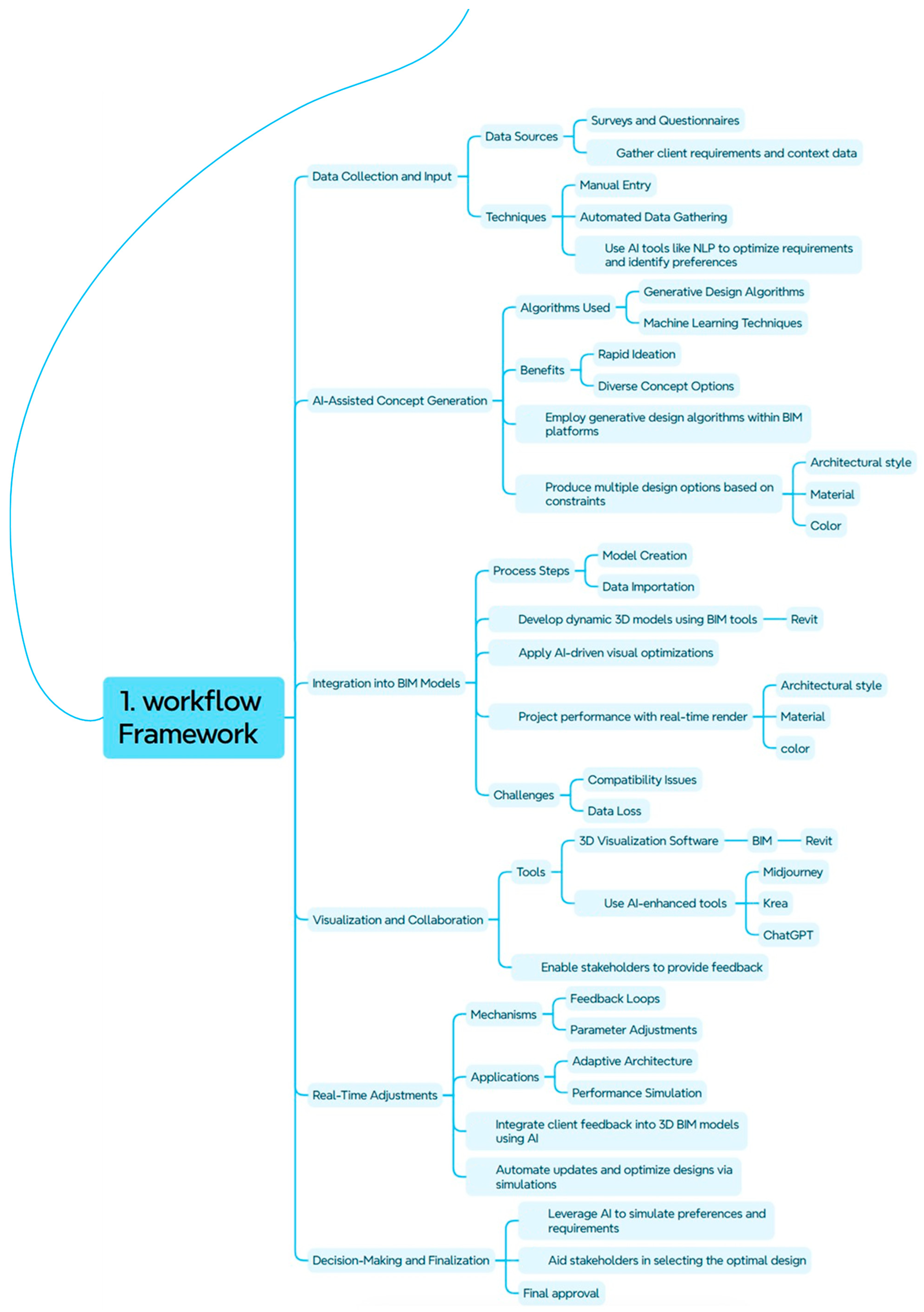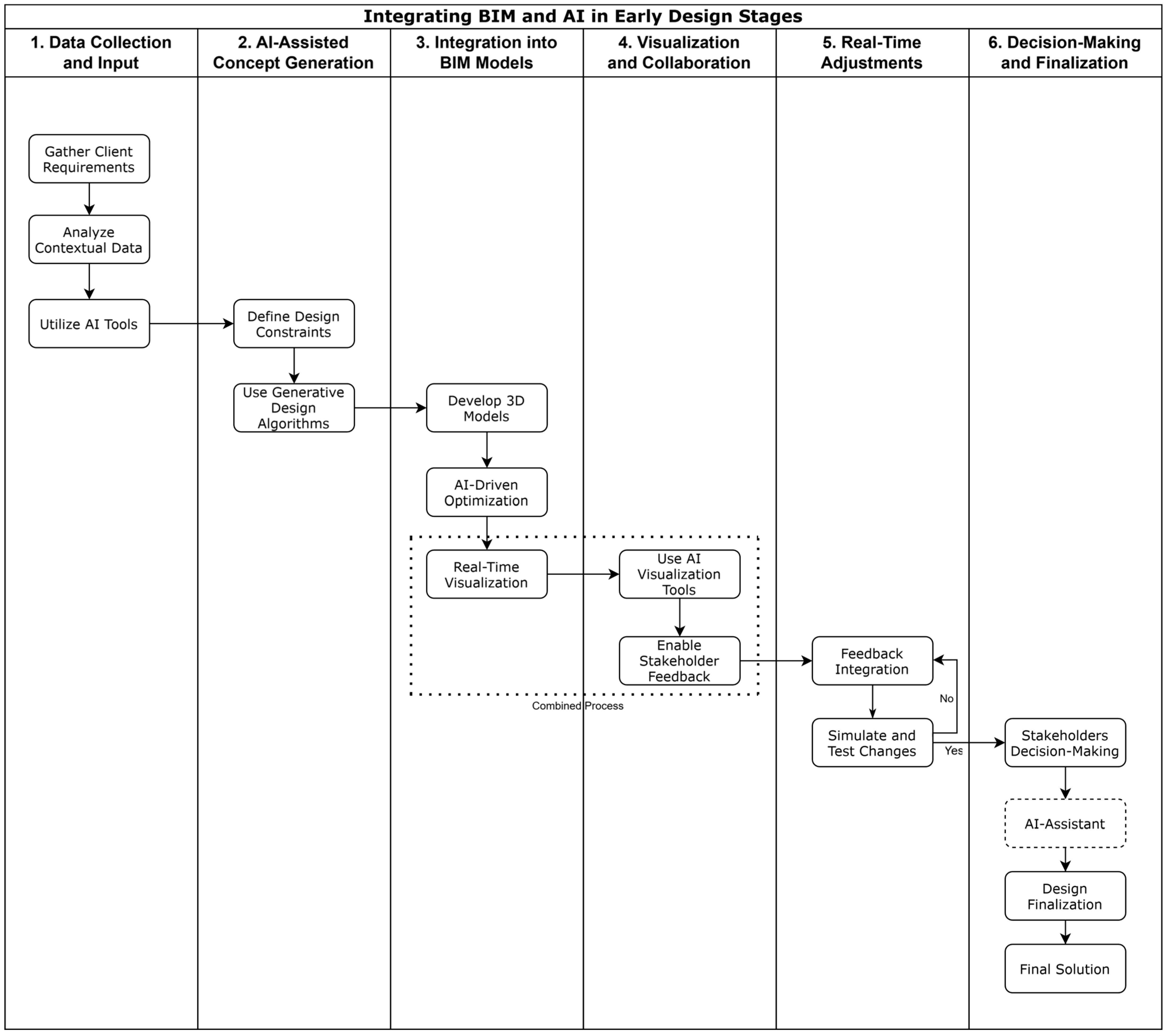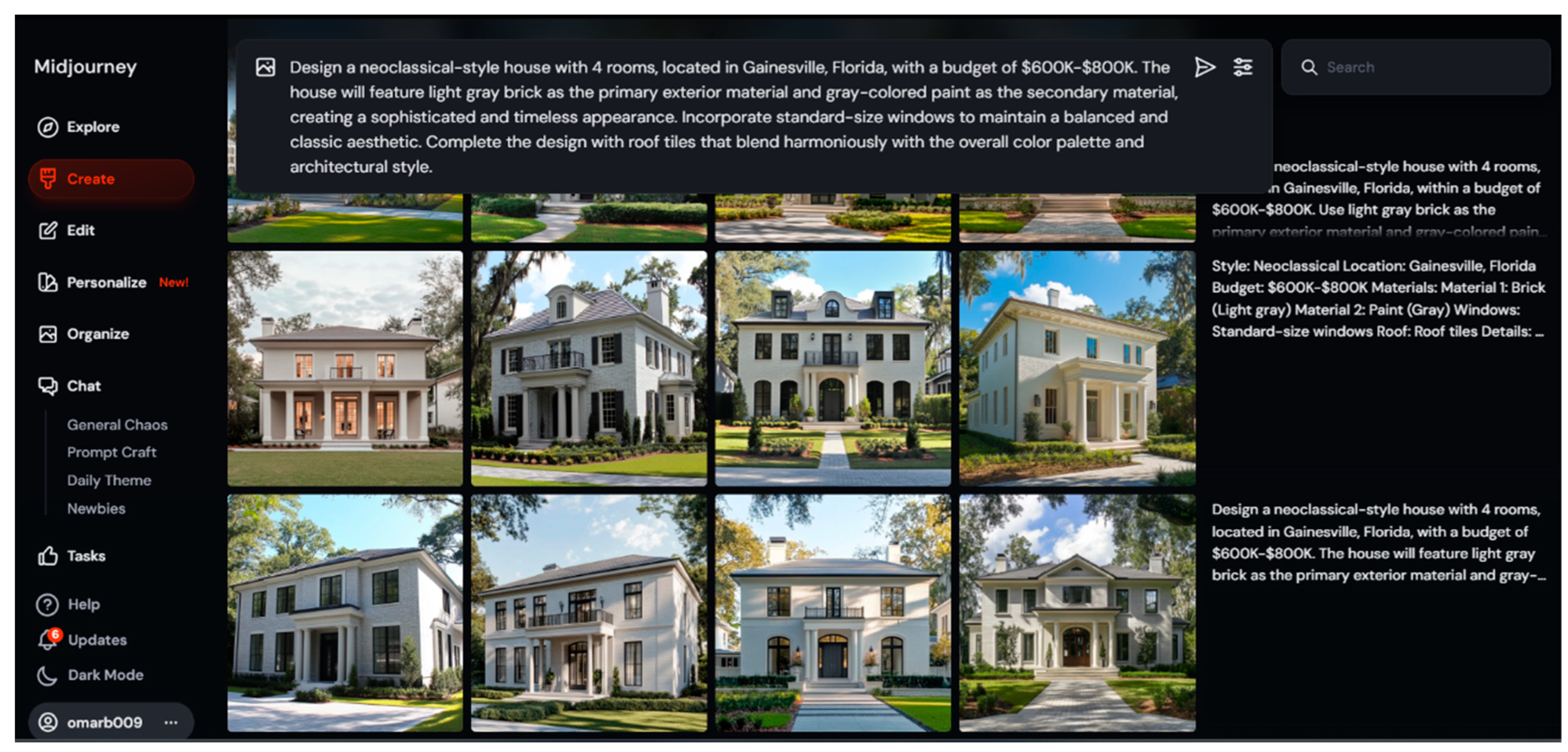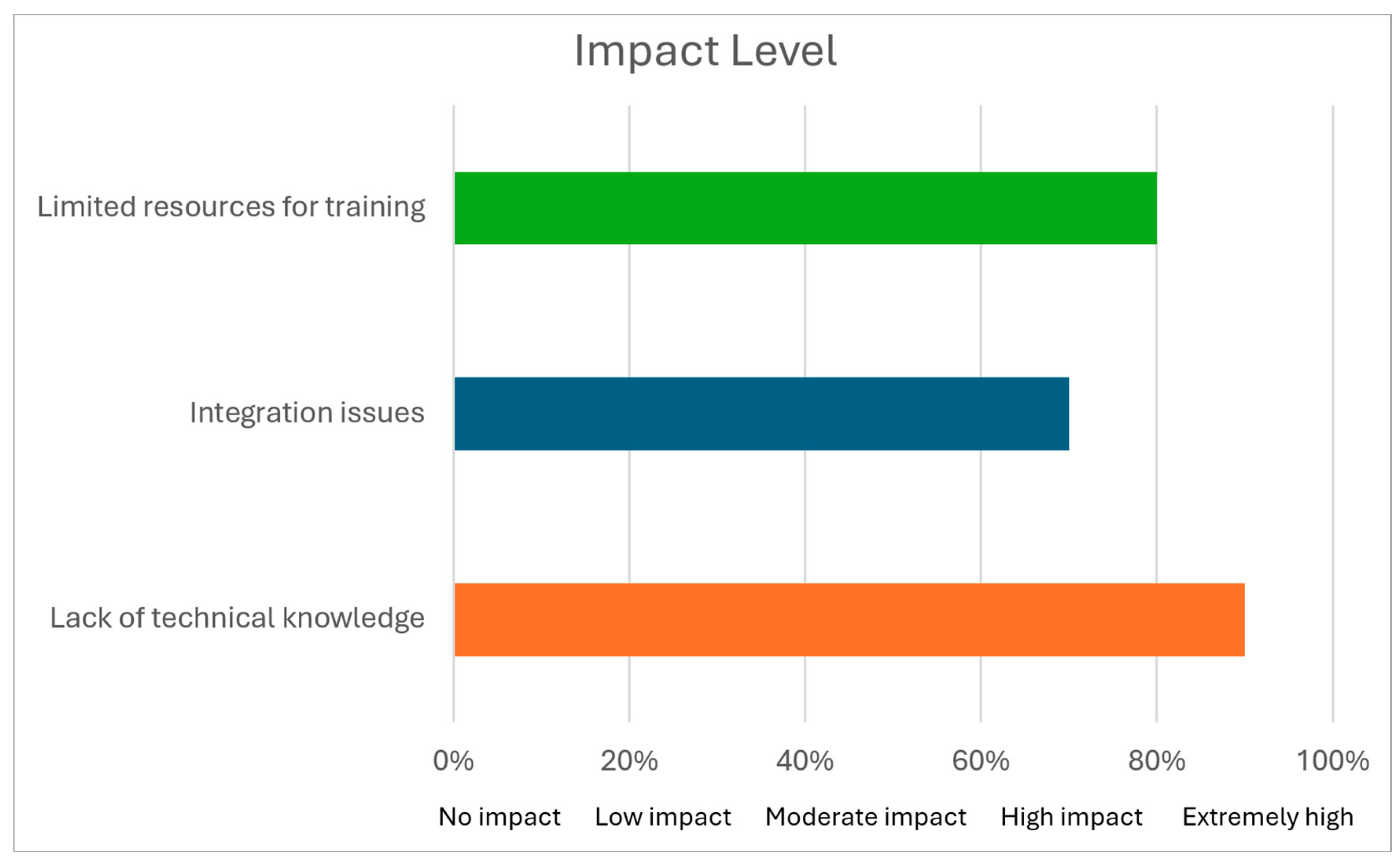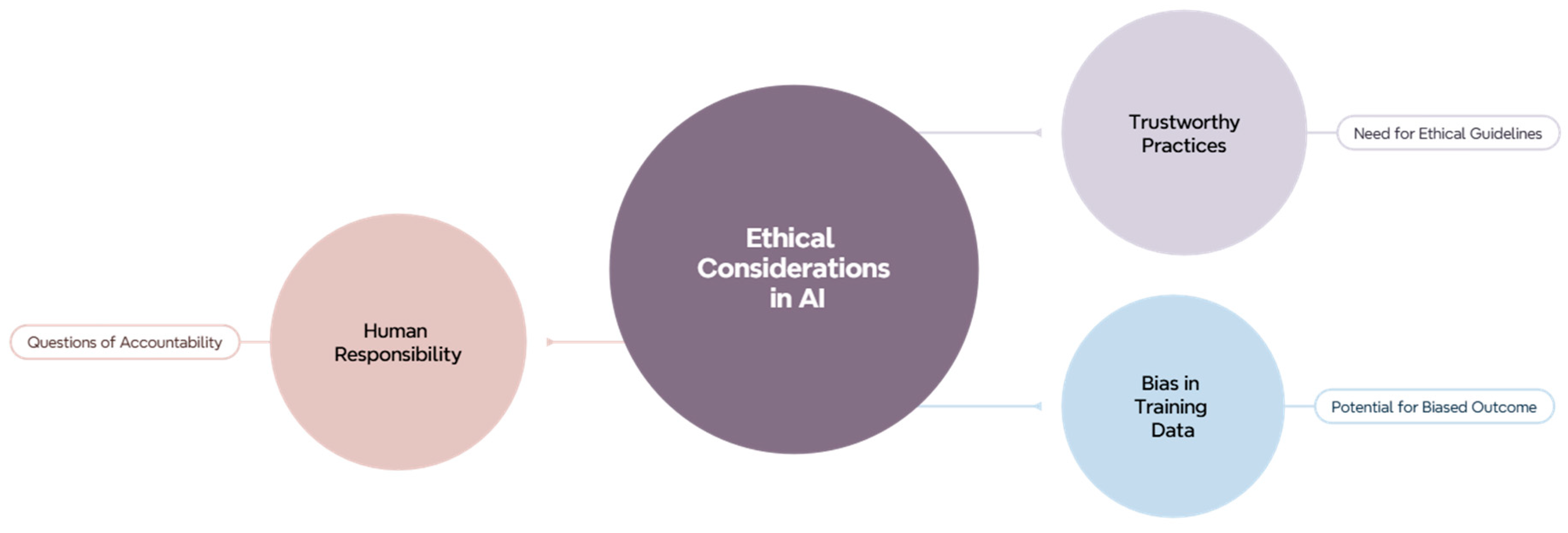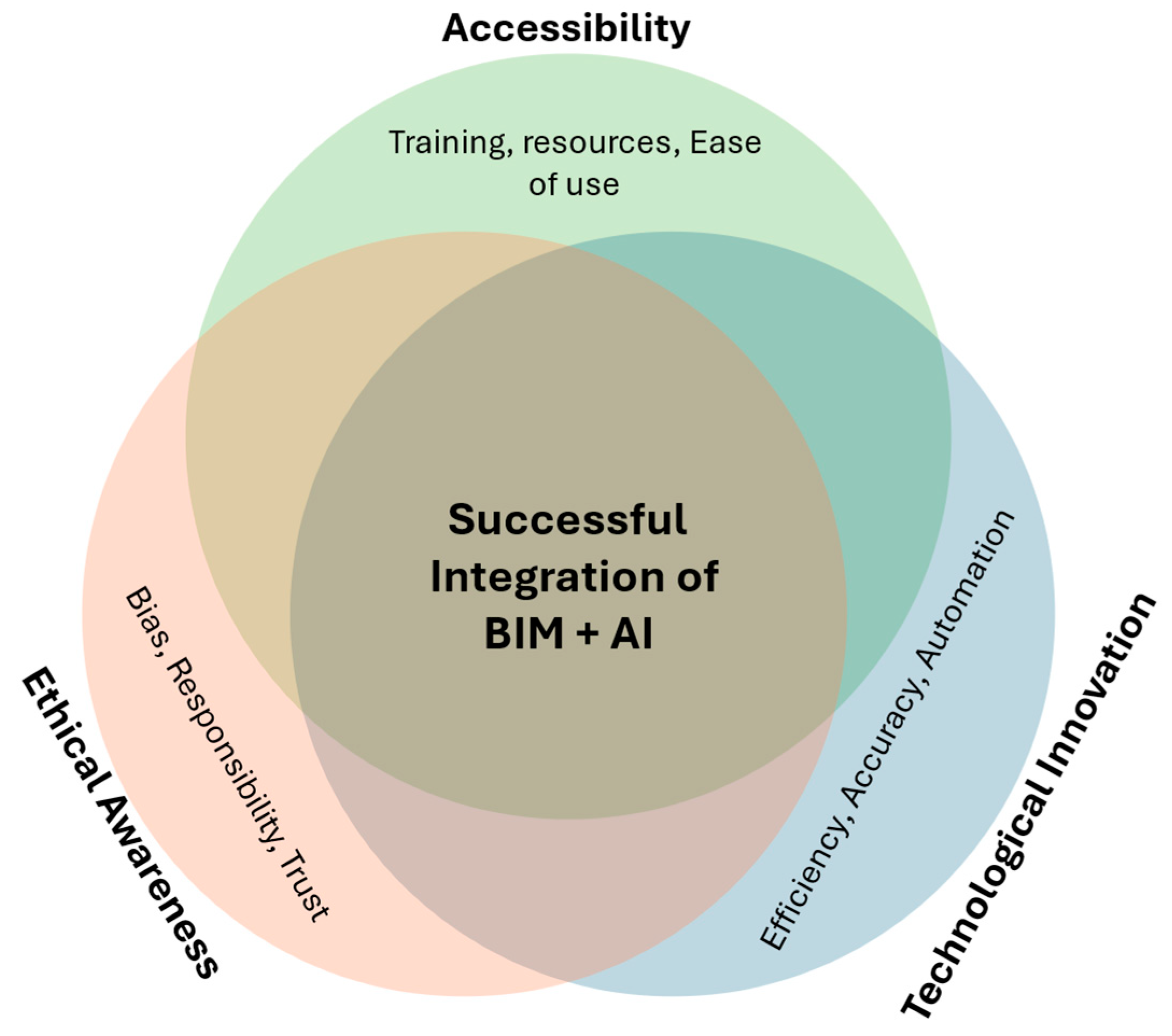1. Introduction
The early stage of design in architecture is a critical phase that lays the foundation for the entire lifecycle of a project. During this stage, architects conceptualize and develop ideas that transform abstract visions into tangible realities. One of the most significant contributions of this stage is its role in identifying and addressing potential challenges. Early decisions regarding material selection, structural systems, and spatial configurations influence the feasibility and efficiency of later construction phases. For instance, optimizing building orientation and layout in this stage can enhance energy performance, reduce operational costs, and minimize the environmental footprint.
Moreover, this phase fosters collaboration among stakeholders, including architects, engineers, and clients. Such collaboration ensures that diverse perspectives are incorporated, promoting innovative solutions that might not emerge otherwise [
1]. The early design stage also serves as the primary medium for communicating the project vision to stakeholders, helping secure approvals and alignment before moving into detailed planning.
The early design stage of architecture is as much a collaboration process as it is one of creation. However, effective architect–client communication during this phase often presents significant challenges that can delay the smooth development of a project. Since this stage involves translating a client’s abstract ideas and aspirations into a coherent architectural vision, misalignments in understanding or expectations can lead to obstacles and complications throughout the project lifecycle [
2].
One of the primary communication challenges between architects and their clients arises from differences in technical knowledge and language. BIM offers a shared three-dimensional environment, but its data are often locked in technical language that not everyone understands. Yin et al. (2023) showed that stakeholders retrieved correct design information from BIM models with 91% accuracy when they used natural language queries, confirming that the language barrier is both quantifiable and addressable through AI-enabled tools. Technical terminology has repeatedly been cited as the leading cause of misunderstanding and a major driver of downstream cost and delay [
3]. By nature of their training and expertise, architects often use industry-specific terminology, technical drawings, and abstract representations that may be unfamiliar or confusing to clients. Conversely, clients may struggle to articulate their needs, preferences, and expectations in precise terms. This gap in understanding can result in misinterpretation of key ideas and unmet expectations later in the project [
4].
Managing conflicting priorities is another major challenge. While architects aim for sustainability, functionality, and design perfection, customers could place more importance on financial limitations, time frames, or aesthetic preferences. Continuous discussion and negotiation are necessary to balance these priorities, which occasionally results in disagreements or compromises that lower the level of the final design [
2].
Furthermore, the decision-making processes of clients may make communication more difficult. Frequent changes in direction might result from clients’ hesitancy or over-dependency on outside influences, such as market trends or personal tastes [
5]. These changes disrupt the design process and put pressure on the architect to fulfill the project’s goals and deadlines [
6]. Differences in language, culture, and social aspects can be an obstacle, especially when several stakeholders are involved. Misunderstandings caused by cultural differences and the way of talking can interrupt and delay the workflow of the design [
7].
In addressing these challenges, architects must put a big effort into merging soft skills and technical knowledge. The gap between ideas and implementation can be solved by using a clear common language, regular feedback, and visualizing tools that the client understands. Communication between architects and clients should be built on trust and transparency to ensure that both parties are aligned with the project’s goals and constraints [
8].
In short, although communication between the architect and the client during the early design phase might be difficult, these problems can be successfully resolved to improve collaboration and ensure the project’s success. Architects and clients may work together to negotiate this critical stage by developing a common language and understanding, converting objectives into designs that satisfy the needs and desires of all parties involved [
9].
To address the communication barriers identified above, we next examine how integrating BIM with AI can improve stakeholder understanding and streamline feedback loops. AI introduces advanced computational techniques, such as machine learning and neural networks, to address challenges in the AEC industry [
10]. For instance, generative design enables AI to explore optimized design options based on constraints [
11,
12,
13].
The AEC sector now has greater opportunities because of the integration of AI and BIM. By automating data analysis and optimizing decision-making, AI improves BIM workflow [
5,
14,
15]. By bridging the gap between technical data and stakeholder comprehension, the combination of AI and BIM has reinvented visualization in architectural design. BIM provides a robust framework for creating detailed 3D models incorporating geometric, spatial, and functional information [
16]. However, it might be difficult for non-technical stakeholders to understand abstract concepts and design intent when using typical BIM systems. AI overcomes this constraint by improving visualization capabilities through generative design, automated rendering, and real-time modifications [
13,
17].
AI-driven tools like machine learning algorithms analyze BIM data to create predictive models that visualize structural performance and environmental impacts [
18]. Additionally, advanced rendering techniques powered by AI generate photorealistic visuals, enabling architects to present realistic representations of design concepts [
11,
12]. Real-time updates within BIM models, facilitated by AI, allow for dynamic visualization of design changes, fostering better collaboration between architects and clients [
17,
19].
This study proposes a holistic early-stage workflow that fuses multiple AI models with BIM, streamlining design tasks while simultaneously enhancing architect–client dialogue. The suggested approach reduces misunderstandings and data losses by generating real-time, AI-driven visualizations within the BIM environment. It enables stakeholders to engage more confidently and collaboratively with evolving design concepts, underscoring the transformative potential of BIM–AI integration.
3. Literature Review
BIM is utilized to produce, communicate, and analyze building modeling [
20]. In addition to its ability to visualize 3D modeling, when integrated with AI, BIM transforms from a static representation to a dynamic intelligent platform that simulates, predicts, and optimizes design results [
21]. BIM’s ability enables streamlined workflows, reduced errors, and improved decision-making. Integrating AI with BIM unlocks its full potential by automating repetitive tasks, providing predictive ideas, and optimizing designs through data-driven insights [
16].
3.1. Current Applications and Limitations in the Early Design Stage
BIM is already widely used in tasks like spatial planning, clash detection, and structural simulations during the early design stage. AI integration has further expanded its capabilities, allowing for the automated generation of design alternatives, the optimization of layouts, and energy performance analysis [
11,
15]. For example, generative AI-powered design tools comprehend parameters such as user preferences to propose optimal solutions, reducing the time required for iterative design processes [
10,
12,
22].
However, BIM still faces limitations in effectively communicating abstract concepts, particularly to clients who lack technical expertise. Traditional BIM workflows often require significant knowledge and might face difficulties in translating intuitive client insights into actionable design changes [
23]. The integration of AI eases these issues by using a large language model (LLM) and generative AI to interpret client preferences and translate them into actionable design elements [
14].
3.2. Role of Artificial Intelligence in Architecture
AI introduces advanced computational capabilities that transform the architectural design process. Large language models (LLMs) and machine learning algorithms further aid in interpreting client requirements and adapting designs accordingly [
11]. Key tools include generative design, which uses AI to generate optimized design options based on defined constraints [
16,
24]. AI-driven visualization facilitates iterative design, enabling designers to quickly develop, evaluate, and refine multiple concepts.
Generative design engines linked to BIM now create dozens of viable structural and spatial options in minutes, satisfying seismic, carbon, and cost constraints while widening the creative search space [
1,
3]. Because they operate on the live BIM model, designers can adjust parameters during client workshops and see daylight, energy, or budget dashboards update instantly, turning a serial “model–render–review” cycle into a real-time dialogue [
2,
10]. In healthcare case studies, such real-time optimization reduced layout-planning time by 42% and improved staff-flow metrics, underscoring performance gains outside the laboratory [
3].
Large language models (LLMs) close the gap between client intent and model logic by parsing narrative briefs, extracting spatial or functional constraints, and auto-populating BIM parameters [
6]. Pilot projects show that LLM-assisted requirement capture eliminates up to 60% of late-stage change orders caused by ambiguous scope definitions [
2]. When combined with robotic process automation (RPA) scripts, LLMs also refactor enterprise workflows in real time, continuously analyzing operational data and proposing process refinements without human prompting [
7].
AI-enhanced renderers now transform BIM data into photorealistic or mixed-reality scenes, enabling stakeholders to experience materiality, daylight, and acoustic performance long before construction begins [
9]. Immersive studies report higher engagement and faster consensus when clients navigate AI-generated variants at a 1:1 scale, compared with traditional 2-D [
1]. These visual advantages, combined with natural language and gesture inputs, allow non-expert users to interrogate design intent directly, strengthening trust and accelerating approvals [
6].
Diffusion-based text-to-image models, such as Stable Diffusion, Midjourney, and DALL·E, are fast becoming ideation partners in practice. Laboratory studies with architecture students show that these tools broaden aesthetic exploration and cut concept-development time by more than 30% compared with conventional sketching [
25] Workflow papers demonstrate how prompt-engineering taxonomies and sketch-to-image pipelines feed AI imagery back into BIM massing studies, creating a two-way bridge between narrative briefs and geometric data [
26,
27]. Early evaluations indicate that clients grasp abstract design intent more quickly when first impressions are delivered as AI-generated atmospheric visuals and then anchored to measurable BIM criteria [
28]. Taken together, text-to-image synthesis complements LLM-based requirement capture and generative design optimization, rounding out the architect’s evolving AI toolkit.
AI’s capabilities, when integrated with BIM, transform collaboration and decision-making into architecture. For instance, AI can analyze large datasets from previous projects, identifying trends and best practices to inform current designs. Additionally, AI’s ability to simulate various scenarios enables stakeholders to assess design decisions, improving alignment among architects, engineers, and clients [
21].
3.3. Challenges in Early Design Communication
Effective communication between architects and clients during the concept phase remains one of the most persistent obstacles in contemporary practice. First, traditional 2-D drawings and static slide decks compress rich spatial ideas into abstract plans and elevations, leaving many clients unable to articulate or verify their functional and aesthetic requirements with confidence [
10,
24]. Second, the absence of a shared visual language means that even when drawings are understood, subtle design intents—scale, material ambience, daylight quality—remain open to conflicting interpretations, fueling misalignment among stakeholders [
29]. Third, although BIM platforms introduce 3-D geometry and data integration, they still rely on largely linear feedback cycles: substantive client input typically arrives late in the process, triggering costly revisions and extending decision timelines [
30]. Collectively, these shortcomings dilute design clarity, inflate project duration, and elevate the risk of expensive rework, underscoring the critical need to strengthen communication practices at the earliest project stages [
10,
31].
The combination of AI with BIM addresses these limitations by enhancing the interpretability and adaptability of design models [
31]. AI-powered natural language processing enables clients to express preferences in plain language, which is then translated into applicable inputs within the BIM platform. Furthermore, AI-enhanced visualization tools create ideas that make complex designs more accessible to non-expert audiences [
18]. These technologies improve understanding and foster stronger collaboration and trust between architects and clients [
32].
By leveraging AI within BIM, the architectural process can overcome traditional communication obstacles, align stakeholder expectations, and improve decision-making. The combined power of these technologies ensures that designs are innovative, functional, accessible, and responsive to the needs of all stakeholders.
While AI-driven generative design within BIM greatly accelerates option creation and performance analysis, existing research rarely tests whether these AI-enhanced workflows actually improve clarity and alignment in architect–client communication during the early design stage. This study proposes an AI-BIM framework to enhance communication efficiency by addressing these gaps
4. Materials and Methods
To explore the integration of BIM and AI in architectural communication, this study follows a structured research approach. A literature review was conducted, focusing on key areas such as AI-driven generative design, LLM for client communication, BIM in design, and real-time visualization techniques. Academic sources, including journal articles, books, and conference papers, were carefully selected from the Web of Science (WoS), ensuring a broad yet relevant scope of research.
To ensure comprehensive analysis, an extensive database search was performed using targeted keywords such as “AI in BIM, BIM in the design process”, and “AI for stakeholder communication in AEC”. While previous studies have explored AI applications in construction and sustainability [
16], there is a clear gap in understanding how AI can enhance early-stage architectural communication, streamline decision-making, and reduce design revisions.
A Web of Science (WoS) search yielded 626 relevant studies, analyzed through co-citation networks and thematic clustering. These papers were refined by excluding unrelated disciplines and limiting results to peer-reviewed studies, conference papers, and book chapters, leading to a final dataset of 534 relevant publications. From these, four key research themes emerged:
AI-driven Design Optimization—How AI enhances design and automation.
LLM for Client Communication—How AI can interpret and integrate client feedback.
BIM and AI integration—Enhancing project outcomes through AI-powered BIM.
Visualization and Stakeholder Engagement—Improving architectural communication through AI-enhanced tools.
Although recent AI and BIM research, especially AI, is abundant, we set the span to 2016–2024 to include enough early design studies, one of the study’s key variables. A review of publications from that period showed that research on AI-enhanced BIM has grown significantly. Many studies focus on construction automation and sustainability [
21], yet limited research exists on AI’s role in improving early design communication between architects and clients.
This study adopts a design science research (DSR) logic—review, build, then evaluate—to balance rigor and relevance. The systematic mapping review establishes the knowledge base “review”, the AI-BIM conceptual framework serves as the piece to be constructed “build”, and iterative validation through illustrative cases supplies both quantitative efficiency metrics and qualitative stakeholder insights “evaluate”. Positioning the work within DSR clarifies why these sequential stages are necessary and demonstrates that the procedure is methodologically sound for generating actionable design knowledge.
By combining insights from previous research, this study proposes a framework merging AI into the BIM process to enhance communication, improve visualization, and support decision-making. The diagram in
Figure 1 provides an overview of the research methodology, which involves a literature review, gap identification, research question formulation, conceptual framework development, and validation through cases and illustrative examples. The proposed framework aims to provide a practical approach for using AI in concept development, client collaboration, and iterative design refinement, ensuring smoother workflows and better project outcomes.
5. The Proposed Framework
The proposed framework focuses on integrating BIM and AI to address communication challenges in the early design stages of architectural projects.
Figure 2. Illustrates an overview of integrating BIM and AI in the early design stage. The next sections describe the components of the proposed framework.
5.1. Workflow for Integrating BIM and AI
To overcome the core communication challenges in early design—unclear requirements, lack of shared visual reference, and slow feedback loops—our workflow is sequenced as follows. We begin by structuring and formalizing client inputs, then use AI to generate multiple visual design options, anchor the selected concepts in a parametric BIM environment, and finally enable real-time visualization and iterative adjustments. Each step builds on the validated output of the previous phase, ensuring that client intent is accurately captured and continuously reflected throughout the design process. It consists of the following key steps, which are represented in
Figure 3.
Assemble comprehensive client requirements along with relevant contextual information. Use AI tools like LLM to optimize client requirements and feedback and identify preferences.
Figure 4 demonstrates this step.
- b.
AI-Assisted Concept Generation:
Employ generative design algorithms to produce multiple design options based on predefined constraints like architectural style, material, color, and exterior design needs.
Figure 5 shows the interface of Midjourney in action and presents the prompts and their results.
- c.
Integration with BIM Process:
Develop dynamic 3D models using BIM platforms like Autodesk Revit (Autodesk, San Francisco, CA, USA), augmented with AI-driven visual optimizations.
AI algorithms project architectural style, material, and color preference, and real-time rendering.
Figure 6 illustrates the AI add-ins in Revit.
- d.
Visualization and Collaboration:
Use AI-enhanced visualization tools such as Midjourney (Midjourney, Inc., San Francisco, CA, USA), Krea (Krea AI, San Francisco, CA, USA), and ChatGPT (OpenAI, San Francisco, CA, USA) to present ideas, allowing stakeholders to provide feedback on the suggested design option.
- e.
Real-Time Adjustments:
Integrate client feedback into the 3D BIM model using AI’s capabilities.
Automate updates and optimize concepts in the design through AI-powered simulations.
- f.
Decision-Making and Finalization:
Leverage AI to simulate preferences and requirements, such as the generative design feature in Autodesk Revit, aiding stakeholders in selecting the optimal design.
5.2. Tools and Technologies: Overview of Software and Tools
The platform used in this study is Autodesk Revit. It is the central BIM platform for developing design models. Custom Dynamo (Autodesk, San Francisco, CA, USA), an add-on, links AI-generated parameters directly into the live BIM, while BIM 360 provides cloud storage and version control.
- 2.
AI-Powered Design Tools:
LLM (ChatGPT-4): Assists in gathering client input, generating textual descriptions for design elements, and translating client preferences into applicable design goals.
Midjourney (v6): Creates conceptual visuals, enabling architects to quickly generate artistic representations of design ideas based on AI input. It generates 1024 × 1024 concept visuals within seconds.
Krea (Flux): an AI-powered platform that generates, explores, and optimizes design concepts. The platform uses AI and machine learning (ML) algorithms to translate design requirements, generate multiple design options, and provide real-time feedback.
5.3. Communication Enhancements:
This part centers on how visualization, data-driven decision-making, and real-time adjustments can improve communication during early design stages.
Visualization Improvements:
AI-powered tools such as Midjourney enable the creation of high-quality visuals, making abstract concepts accessible to clients with limited technical knowledge to experience and evaluate designs, bridging gaps in understanding, and facilitating better alignment.
Real-Time Adjustments:
By leveraging AI, generative AI models can adapt dynamically to client feedback during presentations. AI algorithms generate changes in the design, reaching resolutions and updating visualizations in real-time. This ensures that stakeholder input is well-integrated, fostering a collaborative and iterative design process.
The proposed framework will improve communication and collaboration, streamline workflows, and optimize design outcomes, establishing a new benchmark for architectural practice in the AI era.
6. Case Studies
6.1. Case 1
Optimizing Client Requirements for Commercial Office Space, 9000 sq ft, using AI:
A Case Study on Aligning Developer Design with Resident Preferences and Market Trends. Traditional client briefing procedures result in unclear needs and delays.
The workflow for AI and BIM integration in this scenario follows these steps: (1) Data collection and input: AI like LLM (ChatGPT-4) processes client interviews and online survey data to extract key requirements, such as open-plan workspaces, natural lighting, and sustainability features. (2) AI-assisted conceptual design: AI-powered generative design explores multiple spatial configurations for optimal space utilization. Custom Dynamo, an add-on, links AI-generated parameters directly into the live BIM, while BIM 360 provides cloud storage and version control. (3) Integration with BIM models: BIM tools (Revit) create 3D models based on AI suggestions, refining material choices and workspace layouts. (4) Visualization and collaboration: AI visualization tools (Midjourney, Krea) generate conceptual images of different workspace layouts for stakeholders to review. Midjourney (v6) creates conceptual visuals, enabling architects to quickly generate artistic representations of design ideas based on AI input. It generates 1024 × 1024 concept visuals within seconds. (5) Real-time adjustments: AI adapts the BIM model dynamically based on feedback, fine-tuning elements like acoustic design and furniture placement. Dynamo, Autodesk Revit, Midjourney are utilized in this step. (6) Decision-making and finalization: The developer can simulate energy efficiency and workspace utilization, informing the selection of a design that optimizes cost-effectiveness and aesthetic appeal.
The integration of AI in BIM processes significantly reduces the time required for the design workflow and improves alignment with client needs. The use of AI-powered tools ensures that stakeholder requirements are translated into functional and aesthetic aspects of office spaces. This case study highlights the potential of AI-driven BIM integration in commercial office design. It demonstrates how automated data processing and real-time optimization can lead to more efficient, cost-effective, and user-centered architectural design.
6.2. Case 2
Residential Villa, neoclassical style:
An architect designs a high-end villa for a private client. This client has specific aesthetic requirements but has difficulty visualizing the outcomes.
The AI-BIM framework is utilized for the luxury villa design. Steps: (1) Data collection and input: AI like LLM (ChatGPT-4) transforms client preferences from verbal descriptions and mood boards into design parameters such as Mediterranean style, marble interiors, panoramic windows etc. (2) AI-assisted conceptual design: AI generates multiple layouts of the villa in addition to several facade designs, space configurations, and landscape options. Custom Dynamo, an add-on, links AI-generated parameters directly into the live BIM, while BIM 360 provides cloud storage and version control. (3) Integration with BIM models: Revit creates 3D models with AI-driven material selections, color schemes, and furniture placements. (4) Visualization and collaboration: AI-enhanced tools, such as Midjourney and Krea, provide realistic visual representations that allow the client to compare design choices. Midjourney (v6) creates conceptual visuals, enabling architects to quickly generate artistic representations of design ideas based on AI input. It generates 1024 × 1024 concept visuals within seconds. (5) Real-time adjustments: AI immediately updates the BIM model based on feedback, for example, increasing the ceiling height and changing facade textures. Dynamo, Autodesk Revit, Midjourney are utilized in this step. (6) Decision-making and finalization: Key considerations include lighting effects, thermal comfort, and all other options that help the client to finalize their dream home.
AI-powered customization significantly enhances the efficiency and accuracy of high-end villa design. By leveraging advanced visualization tools, clients can make informed decisions with increased confidence, leading to more personalized architectural outcomes. This case study demonstrates how AI and BIM collaboration streamlines luxury villa design, offering real-time flexible modifications, high-quality visualizations, and effective decision-making. This approach not only elevates the client’s experience but also optimizes architectural workflows. A visual representation of the reduction in design revisions is provided in
Figure 7.
7. Discussions
7.1. Emerging Technologies
The field of architectural design is evolving rapidly, driven by advancements in BIM and AI. These technologies empower architects to create and develop in groundbreaking ways, unlocking new possibilities for innovation, efficiency, and collaboration. With their immense potential, BIM and AI are reshaping the industry, paving the way for more intelligent, streamlined, and integrated design processes.
Imagine having the freedom to explore every design idea without limits. The newest generative design tools make this possible, using cutting-edge technology to assist architects in balancing competing demands and optimizing factors such as aesthetic appeal, material usage, cost, and architectural style.
7.2. Exploring the Integration of BIM and AI
This paper seeks to explore how BIM’s platform, when enhanced with AI’s capabilities, can bridge gaps in understanding, streamline information exchange, and improve decision-making. Specifically, it examines how these technologies can:
Enhance Clarity: Translate complex technical language into user-friendly visualizations, making design concepts more understandable to non-experts.
Foster Collaboration: Promote interactive and smooth collaboration among stakeholders through automated workflows.
Optimize Communication: Leverage AI’s natural language processing and machine learning algorithms to interpret client feedback and generate adaptive design options that align with project goals.
Improve Stakeholder Alignment: Architects and clients can align their expectations with each other by using real-time and data-driven simulations.
By focusing on BIM and AI incorporation, this study aims to provide a framework on how these cutting-edge technologies can help improve communication, reduce misunderstanding, and enhance design outcomes in the AEC industry.
7.3. Benefits and Challenges
7.3.1. Advantages
The proposed integrative framework significantly enhances the communication of design concepts between architects and clients. Advanced visualization tools allow clients to experience designs interactively, bridging the gap between technical models and non-technical stakeholders. AI-powered natural language processing tools further enable clients to articulate their preferences in plain language, which are then translated into actionable design elements. These capabilities ensure that clients understand the design vision more clearly, fostering trust and collaboration.
- b.
Increased Efficiency and Accuracy in Design
AI-driven generative design algorithms embedded in BIM platforms automate the creation of design alternatives, optimizing layouts, energy performance, and material selection. Predictive analytics tools enhance accuracy by identifying potential structural or environmental issues before construction begins, reducing errors, and ensuring compliance with project goals. Additionally, AI automates repetitive tasks such as clash detection, freeing architects to focus on creative and strategic design aspects.
- c.
Reduction in Design Revisions
By incorporating AI’s ability to analyze real-time feedback and dynamically adapt BIM models, the iterative process of design revisions is streamlined. Clients can see real-time feedback modification on 3D models that help reduce miscommunication and shortcomings in meeting expectations. This iterative efficiency minimizes project delays and ensures a smoother workflow for all stakeholders [
25].
7.3.2. Challenges
- a.
Technical Barriers to Adoption
The fusion of BIM and AI requires adequate technical knowledge, which creates a barrier for smaller architectural firms or those with limited resources to adopt these technologies. Both coding and design skills are needed to work on tools like Revit, Dynamo, and AI-powered software, in addition to training and investment in skilled personnel. Moreover, integration issues with BIM and AI tools can delay smooth workflows and may require further modification. The level of impact was observed from the case studies illustrated in
Figure 8 [
33,
34].
- b.
Ethical Considerations in Using AI for Decision-Making
The increasing use of AI in design and decision-making processes leads to essential ethical questions. AI-generated designs may reflect biases in the training data, leading to expected outcomes [
19]. Additionally, the reliance on AI for critical decisions raises questions about human responsibility and the need for trustworthy architectural practices.
Figure 9 outlines the ethical considerations in AI decision-making.
Combining BIM and AI can lead to improved design outcomes, increased efficiency, and enhanced client satisfaction. Nevertheless, this convergence raises important technical and ethical concerns requiring careful consideration and resolution. The successful integration of BIM and AI in architectural design requires a multifaceted approach. By balancing technological innovation with accessibility and ethical awareness, we can create a design environment that is more efficient and collaborative for the future of architectural design. The Venn diagram in
Figure 10 depicts the balance and relation between innovation, accessibility, and ethics for the successful integration of BIM and AI.
7.4. Recommendations for Future Research
Several areas warrant further exploration to maximize the benefits of the proposed framework:
Open, Scalable Technical Foundations: We need robust, vendor-neutral data standards that carry AI prompts, design intents, and metadata seamlessly through BIM platforms. Work here includes extending schemas like IFC, building tools that automatically map and round-trip enriched data, and running benchmarks across projects, from small homes to large infrastructure, to discover where AI-BIM workflows excel or hit their limits.
Human-Centered, Transparent Interfaces: Interfaces must adapt to people’s needs and build trust. Researchers should prototype mixed- or extended-reality and natural language front ends that tailor complexity to each user’s comfort with digital tools. At the same time, adding simple dashboards that show how AI arrived at its suggestions and flag any bias will help architects and clients understand, question, and confidently adopt these systems.
Quantitative Framework Validation: It is crucial to prove the framework’s value with hard numbers. That means defining clear metrics—like communication entropy scores, average revision cycles, and stakeholder satisfaction ratings—then collecting data across multiple real projects. Applying statistical models (for example, structural equation modeling) will reveal direct links between AI-BIM adoption and faster, more accurate, and more satisfying design outcomes.
7.5. Potential for Improving Architect–Client Communication Further
Personalized Communication: AI-powered large language model (LLM) tools can refine how client feedback is captured and interpreted into design models, enabling a more fitted approach to address client needs.
Interactive Visualizations: Advances in immersive technologies such as holography and MR could create even more engaging ways for clients to experience and interact with designs, reducing ambiguity and fostering deeper involvement.
The future of BIM and AI in architecture is defined by ongoing innovation, with cutting-edge technologies presenting new opportunities to enhance design communication and decision-making. By tackling current challenges through focused research and development, the fusion of BIM and AI can be further refined to improve architect–client collaboration, streamline workflows, and promote user-focused design solutions. These advancements promise to revolutionize architectural practices, setting a higher standard for communication and efficiency within the AEC industry.
8. Conclusions
This study explores and validates the potential benefits of merging BIM and AI to overcome communication challenges between architects and clients in architectural design. By combining the capabilities of BIM and AI, architects can improve clients’ understanding, streamline decision-making, and deliver higher-quality design outcomes.
AI-powered tools can translate client requirements into applicable design elements, fostering greater alignment between stakeholders. The role of visualization technologies in bridging gaps in understanding and creating an engaging, interactive communication process. The efficiency is achieved through AI generative design tools and real-time visualization. Adopting these technologies has some challenges, including technical barriers and ethical considerations. These challenges must be addressed to utilize their full potential. These findings highlight the significance of BIM and AI as important supporters of innovation in architectural practice, particularly in improving communication, collaboration, and decision-making aspects.
The proposed framework represents a shift in the architectural design process. These technologies enhance the technical efficiency of design workflows and redefine how architects and clients interact and collaborate. BIM provides a robust foundation for visualization and design data processing, while AI introduces generative design, optimization, and large language models (LLMs) that elevate the communication and decision-making process.
The interplay between BIM and AI can significantly enhance client satisfaction and streamline the design process. This is evidenced in the case studies, where AI-BIM workflows allowed reducing revision cycles and boosting approval ratings. Embracing these advancements empowers architects to create more comprehensive, efficient, and sustainable design processes. Moreover, the interaction between BIM and AI holds the potential to redefine the architectural profession. By harnessing their combined capabilities, architects can navigate the complexities of modern projects and build stronger connections with clients, delivering designs that are functional, appropriate, and deeply aligned with stakeholder aspirations. This framework integrates multiple AI models into BIM workflows during the early design phase to create intuitive, real-time feedback loops that seek to enhance architect–client communication.

