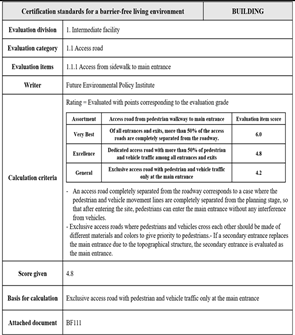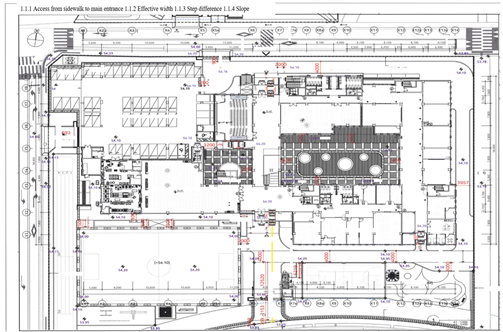Abstract
To improve safety through design, the state can take the initiative in building certification. In this study, we systematically review and review the Barrier-Free (BF) certification evaluation for barrier-free design by implementing information modeling. We developed and applied a BIM-based evaluation template to the evaluation items derived from IPA analysis. As a result of the application, we were able to construct an efficient evaluation sheet by utilizing BIM tools. The results of the study showed that there is a need to improve the BF certification criteria and develop evaluation-related items utilizing BIM functions. This study can be utilized in the future for the development of BIM-based certification criteria for the disabled and the development of evaluation sheets.
1. Introduction
We are exposed to various disasters, and so evacuation during disasters is a critical issue [1]; specifically, the safe evacuation of an unspecified number of people must be ensured. Barrier-Free Design (BFD) is needed to achieve safe evacuation.
In buildings, BFD applies the principles of Inclusive Design (ID) [2] in a comprehensive manner. Through ID, it is possible to design plans, routes, and facilities for the safe evacuation of everyone, including the disabled and elderly. By doing so, BFD ensures that as many people as possible can use the facilities and respond safely in emergency situations; BFD is used synonymously with ID. Additionally, this environmental design concept includes Universal Design (UD) and Accessible Design (AD), which are international concepts [3]. Building certifications applying these concepts are widely used both domestically and internationally.
In the United States, BFD is applied in various fields such as buildings, transportation, and information communication through the Americans with Disabilities Act (ADA) [4]. In Japan, BFD guidelines are applied to various facilities including public facilities and transportation [5]. The European Union has mandated BFD for all products and services by introducing the Accessibility Act [6]. In South Korea, BF certification is one form of building certification, and became mandatory in July 2015, for ’public buildings and public use facilities’ newly constructed by the state or local governments. Thus, the application of BFD in building design is enforced through various laws and guidelines domestically and internationally.
In some countries, it is legally mandatory to comply with BFD in public and commercial facilities [7]. Domestic building certification shows various evaluation methods based on the applicable laws. Consequently, practitioners responsible for certification may perceive certification negatively due to the burden of costs and repetitive tasks associated with each certification [8].
The domestic construction industry is undergoing informatization and digitalization in line with the smart construction approach of the Fourth Industrial Revolution. Additionally, with the Ministry of Land, Infrastructure, and Transport’s announcements of the ‘Basic Guidelines for Construction Industry BIM’ [9] and the ‘2030 BIM Activation Roadmap’ [10], the introduction of BIM across the construction industry is being promoted. While BIM, considered the core of smart construction technology [11], is being implemented, building certification evaluations based on design drawings are still predominantly 2D-based. To address the inefficiencies in costs and time associated with building certification, it is necessary to review the quantitative and qualitative standards of the various evaluation methods and required documents for each certification in light of the changes in the smart construction industry. There is a need to transition from 2D-based reverse engineering for certification to extracting and reviewing evaluation documents from delivered BIM-based design drawings. The performance of the building environment and convenience directly relate to the safety of buildings.
As interest in BIM-based building certification evaluation increases, there is a growing demand for automated and intelligent evaluation review functions.
In addition, as the environmental performance and convenience of a building are directly linked to the safety of the building, and interest in BIM-based building certification assessment increases, the transition of certification assessment is a task that must be accomplished in response to the increasing demand for automated and intelligent assessment review functions.
In Korea, studies have been conducted on the BF certification and BIM-based evaluation review of educational research facilities, the improvement of architectural plans or standards for evaluation efficiency, and the development of a BIM-based automated evaluation system.
Rieh et al., 2016 [12] identified and provided improvements for gaps in domestic design guidelines and guidelines for school facilities across universal design. Moreover, Lee 2018 [13] proposed measures to create a barrier-free living environment for school facilities through buildings that achieved certification for educational research facilities.
Lee et al., 2019 [14] conducted a study to derive improvements to be considered during the planning, design, and construction of a barrier-free educational environment in primary school facilities. Yun 2020 [15] proposed improvement measures for BF certification indicators to enhance the evaluation discernment for school facilities, while Hong et al. (2018) [16] presented several cases for developing guidelines through preliminary guidelines for BIM models to achieve automated BF certification reviews. Through this, they proposed a BIM guideline-matching LOD analysis and BF certification evaluation items step by step, setting the modeling levels and items for each LOD stage. Further, Lee 2019 [14] aimed to develop design technologies to improve walking convenience for vulnerable groups (elderly, disabled, children, women, etc.) in buildings through BIM-based building design, allowing the real-time simulation and visualization of walking performance. This enabled architects to visually evaluate the safety and efficiency of walking environments and apply the results to designs, allowing designers to intuitively grasp walking performance. Kim et al. (2019) [17] conducted a BIM-MR experiment to enable pre-evaluation of BF certification grades from the design stage of buildings using mixed-reality devices to prevent design changes and re-construction, and to increase time and economic efficiency. Additionally, Yu et al. (2021) [18] proposed the construction of a BIM-based automated process to improve the evaluation process of existing certification systems, suggesting the analysis of certification systems and data applicability.
Hence, this study aims to explore the possibility of converting the current 2D-based (CAD) BF certification evaluation in South Korea to a building information modeling (BIM)-based evaluation and to develop a BF certification evaluation methodology.
The developed methodology was applied to the information modeling (BIM) of an actual BF-certified building to verify its efficiency.
The specific research procedures are as follows.
Section 1. Analyze the current status and evaluation methods of BF certification in South Korea to identify the need for transitioning the evaluation from 2D-based to information modeling (BIM)-based.
Section 2. Through three rounds of expert surveys, identify the feasibility and efficiency of transitioning BF certification evaluation to information modeling (BIM)-based evaluation and derive the priority improvement items for BF certification evaluation.
Section 3. Propose an information modeling (BIM)-based BF certification evaluation methodology based on the derived priority improvement items.
Section 4. Select primary schools, which have the highest number of certifications among BF-certified educational research facilities, as the target for methodology application, and implement information modeling (BIM). Subsequently, verify the methodology by conducting information modeling (BIM)-based BF certification evaluation using the methodology proposed in Section 3.
This study aims to establish a foundation for the transition of BF certification evaluation to information modeling (BIM)-based evaluation by presenting and verifying the methodology through actual buildings at a time when architectural design is transitioning to information modeling (BIM)-based design due to smart construction.
2. Current Status and Evaluation Methods of BF Certification
2.1. Current Status of BF Certification
Barrier-Free (BF) Living Environment: BF refers to planning, designing, and constructing individual facilities, areas, and cities in a way that allows children, the elderly, the disabled, pregnant women, and even temporarily disabled individuals to access, use, and move around without inconvenience [19].
The BF certification system is a mandatory building certification jointly administered by the Ministry of Health and Welfare and the Ministry of Land, Infrastructure, and Transport, implemented on 15 July 2008, to promote the establishment and construction of an inconvenience-free living environment. As of July 2015, the amendment stated that ’public buildings and public use facilities’ newly constructed by the state or local governments must obtain BF certification [20].
It is divided into pre-certification and main certification, with identical procedures where the evaluation items are scored. Based on the scores, the evaluation grade is classified as excellent, good, or standard. For pre-certification, the design drawings of the certification target are prepared as certification application documents in accordance with BF certification standards and submitted along with a self-evaluation form. For the main certification, after the construction of the certification target is completed, the design drawings, a copy of the pre-certification evaluation results, and the self-evaluation form are submitted. Based on these, an on-site inspection is conducted, and a final grade is assigned. From 2008 to 2023, 15,023 BF certifications were recorded [21]. The certification targets include parks, buildings, transportation facilities, passenger facilities, roads, and areas designated under Article 7 of the Act on Promotion of Convenience for the Disabled, Elderly, and Pregnant Women, as well as Article 9 of the Act on Promotion of Mobility for the Transportation Vulnerable and Article 15-2 of its enforcement decree. The performance status of certification targets is shown in (Figure 1).
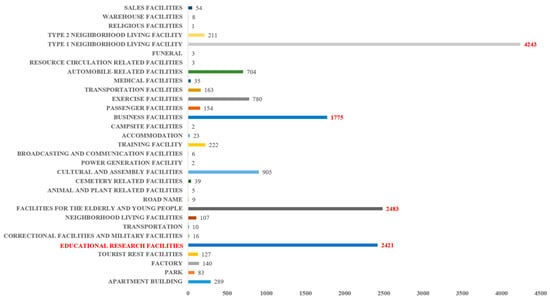
Figure 1.
Performance status by architectural purpose subject to certification.
Building certifications account for 98% of the total certifications, indicating that the certification predominantly concerns buildings.
Although the BF certification system is a mandatory building certification system directly related to safety, there are concerns that the redundancy of the evaluation procedures and the long time required for the procedures may increase the workload fatigue of practitioners.
Additionally, the domestic construction market is pushing for full-scale BIM adoption following the Ministry of Land, Infrastructure, and Transport’s announcements of the ’Basic Guidelines for Construction Industry BIM’ in December 2021 [11] and the ‘2030 BIM Activation Roadmap’ [22].
Consequently, as of 2024, 100% application of BIM is mandatory for new public housing projects by LH, and the application stages and scope for public buildings will expand based on scale, requiring the application of BIM in all projects over KRW 30 billion by 2027. In line with the government’s direction, as the delivery of design drawings in 3D rather than 2D from the basic design stage is confirmed, it is necessary to revise the standards and reconsider the evaluation items so that the evaluation system, which relies on design drawings for certification, can be extracted from 3D-based drawings.
2.2. BF Certification Evaluation Method
BF certification is conducted based on building certification indicators and standards, with there being six evaluation sections, intermediary facility, internal facilities, sanitary facilities, guidance facility, other facilities, and other equipment.
BF certification is carried out on a total of 94 evaluation items divided into 24 evaluation categories. It is notable that only the items among the 94 evaluation items that are subject to certification are reviewed.
With regard to educational research facilities, there are mandatory installation facilities and recommended installation facilities, meaning not all evaluation items need to be installed. As previously mentioned, BF certification is divided into pre-certification and main certification, the former of which involves extracting 2D-based design drawings established in the basic plan into documents according to evaluation standards(Figure 2).
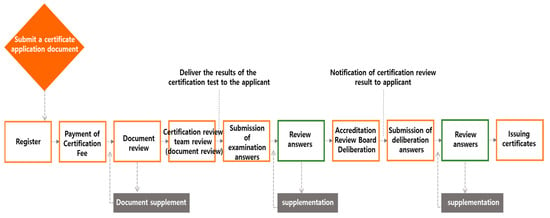
Figure 2.
BF certification process [23].
Additionally, a provided self-evaluation form must be submitted, with the submitted evaluation documents reviewed by the evaluation team, and any necessary corrections made for re-evaluation. Typically, these corrections occur 2–3 times, with the process for pre-certification lasting approximately 4–5 months. The main certification requires submission of the evaluation documents, as in pre-certification, after construction completion, along with an on-site inspection. These repeated certification procedures can be a significant burden on the construction period and costs for the building owner.
Moreover, in the domestic construction market, where numerous reviews and procedures must be completed within the construction period, it is extremely challenging to complete certification within the aforementioned period.
Table 1 presents the self-evaluation form and the design drawings according to evaluation items required for submission during BF certification pre-certification. As shown in (Table 1), attaching the self-evaluation form and the design drawings that meet the detailed criteria of the self-evaluation form greatly increases the volume of certification application documents, adding to the workload of the certification bodies and reviewers.

Table 1.
Documents submitted for preliminary Certification_evaluation items 1.1.1.
Given the current situation where BIM-based design drawings are being used for basic design submissions, the basic design drawings for certification targets should be converted to BIM design drawings, and the BF certification system ought to be revised to align with BIM standards. BIM design drawings are programs used to create shape data containing information, allowing for certification evaluation directly from the basic design without the need for additional certification application documents.
3. Possibility of Transitioning BF Certification Evaluation to BIM Basis and Derivation of Improvement Items
3.1. Survey Overview
To evaluate the feasibility and efficiency of BIM-based evaluation, which can be considered as the information modeling of BF certification, two surveys were conducted through prior research. The aim was to confirm the feasibility and efficiency of a BF pre-certification evaluation review process using BIM-based design drawings that will be used throughout the construction industry, compared to the current evaluation method.
The survey was conducted with 40 practitioners and researchers who have been using BIM design programs for over a year to derive evaluation items for the feasibility and efficiency of BIM-based certification application documents for BF certification (Table 2).

Table 2.
Demographic analysis results.
The expert group participating in the survey assessed the feasibility of BF certification evaluation review through BIM functions and compared that efficiency with the current 2D-based certification application documents.
All analyses were conducted using the SPSS Statistics program, including frequency analysis, content validity analysis, and reliability analysis. An additional IPA was applied to the evaluation items derived from the two surveys.
The purpose of extracting items that need improvement as a priority through matrix analysis used in IPA is to provide insights into institutional improvement plans for BF certification standards.
A total of three surveys were conducted, as follows. 1st survey: 17–20 January 2022, 2nd survey: 22–25 January 2022, and 3rd survey: 7–12 March 2022.
All survey responses used a 5-point Likert scale and were collected via e-mail rather than face-to-face.
Survey 1: Derive the mandatory installation evaluation items for primary schools according to BF certification standards (buildings) and create a questionnaire based on the evaluation criteria to derive evaluation feasibility items from BIM-based design drawings.
Survey 2: Create a questionnaire based on the current 2D-based certification application documents for primary school BF Pre-certification and compare it with BIM-based evaluation to assess feasibility and efficiency.
Survey 3: Determine the priority of improvement items based on the evaluation items derived from Surveys 1 and 2.
As mentioned above, the scope of the study focuses on primary schools within educational research facilities, as these have the highest proportion of BF certification cases among building certifications because they are used as primary evacuation shelters during disasters.
3.2. Derivation of Priority Improvement Items for BIM-Based BF Certification Evaluation
The composition of the survey was based on two rounds of identifying mandatory installation evaluation items for BF certification’s pre-certification evaluation items using basic design drawings. The BF certification standards are not divided by purpose but evaluate facilities installed in the certified building. The first survey analysis aimed to confirm the feasibility of a BIM-based evaluation review for 63 mandatory installation evaluation items in primary schools through detailed criteria. The analysis results identified high feasibility for BIM-based evaluation review for a total of 31 items: 13 items from intermediary facilities, 13 items from internal facilities, and 5 items from sanitary facilities.
The second survey analysis aimed to confirm the efficiency difference between the current CAD-based evaluation review and the BIM-based evaluation review.
For intermediary facilities and sanitary facilities, all evaluation items exhibited higher efficiency in the BIM-based evaluation review compared to the CAD-based review. For internal facilities, all items except the S-db item exhibited higher efficiency in the BIM-based evaluation review [24].
IPA was applied to the 31 evaluation items to assess the feasibility of BIM-based BF certification in primary school facilities.
The aim was to obtain applicable improvement items from BIM-based design drawings for the current BF certification standard evaluation items, as the application of BIM in the construction industry leads to the delivery of design drawings.
Many scholars have alluded to the superiority of IPA, as it allows easy identification of attributes that need improvement by calculating the average values of evaluation attributes and using a matrix [25]. This analysis method, first introduced by Martilla and James, uses average values to create intersections on the horizontal (X) and vertical (Y) axes to determine the area to which the evaluation elements belong [26].
According to this concept, the feasibility and efficiency of BIM-based evaluation items for BF certification are plotted as coordinates on a two-dimensional plane with the X and Y axes. IPA generally employs a scatter plot graph using a four-quadrant matrix based on average values. In this study, the average values of the feasibility and efficiency scale scores of the evaluation items are applied to the four-quadrant IPA matrix to derive the priority of improvement items.
The analysis results are employed to derive key improvement evaluation items for BIM-based BF certification evaluation and to provide policy insights for achieving the research objective. The matrix used for the analysis is divided into four areas based on the average values of feasibility and efficiency.
Items in the first quadrant, where both feasibility and efficiency are superior, can be defined as ‘Keep up the good work’. These can be interpreted as evaluation items that should maintain their current state.
Items in the second quadrant, where BIM-based feasibility is high but efficiency is low, can be defined as the ‘Possible overkill area’. The interpretation of the second quadrant suggests that the long-term development of BIM tool functions tailored to BF certification evaluation items can improve the efficiency of the base evaluation rate.
The third quadrant, where both feasibility and efficiency are low, is defined as ‘Low Priority’. Improvement is needed, but this is of lower priority and may require a longer time frame.
The fourth quadrant, where feasibility is low but efficiency is high, is defined as the ‘Concentrate here area’. This area indicates items where the effect of a BIM-based evaluation review is sufficient, and through improvements to the current BF certification standards, the feasibility of a BIM-based evaluation review can be enhanced, potentially shifting these items to the first quadrant with concentrated improvements.
The results of the IPA matrix analysis of this study are shown in (Figure 3).
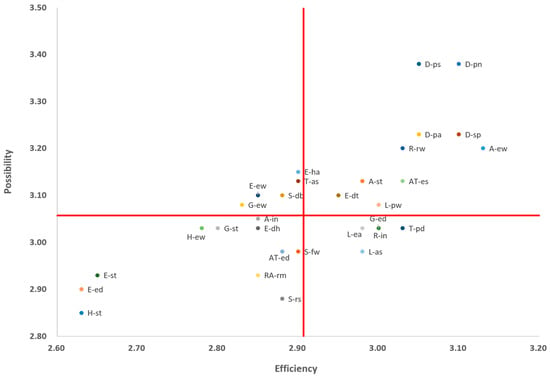
Figure 3.
IPA matrix result graph.
In the first quadrant, namely ‘Keep up the good work’, the evaluation items by facility type are A-ew, A-st, D-pa, D-pn, D-ps, D-sp, and E-dt for intermediary facilities.
As regards internal facilities, the items are R-rw and L-pw, and for sanitary facilities, the item is AT-ed. A total of 10 items exhibit high feasibility and efficiency.
The evaluation items in this quadrant are easy to review using BIM-based evaluation without changing the current BF certification standards.
In the second quadrant, the items are E-ew and E-ha for intermediary facilities, G-ew and S-db for internal facilities, and T-as for sanitary facilities. A total of five evaluation items fall into the ‘Possible overkill area’, showing high feasibility but low efficiency in BIM-based evaluation. The items in this quadrant are quantitatively evaluable.
However, while the feasibility of BIM-based evaluation for BF certification is high with the current standards, efficiency is low. This indicates the need for developing related families in the BIM system to enhance BF certification evaluation efficiency.
In the third quadrant, the items are A-in, E-dh, E-st, and E-ed for intermediary facilities, G-st, H-ew, H-st, S-fw, and S-rs for internal facilities, and RA-rm and AT-ed for sanitary facilities. A total of 11 items exhibit low feasibility and efficiency in BIM-based evaluation, classified as ‘Low Priority’. Most evaluation items in this quadrant relate to inclination and step.
Additional processes to derive detailed criteria information are needed for BIM-based evaluation, which is currently challenging with the existing standards.
In the fourth quadrant, the items are G-ed, R-in, L-as, and L-ea for internal facilities and T-pd for sanitary facilities. There are no items for intermediary facilities in this quadrant. This area is defined as the ‘Concentrate here area’, where BIM-based evaluation review does not align with the current BF certification standards.
To improve feasibility, the BF certification standards need to be updated to BIM-based standards. Most evaluation items in this quadrant relate to space specifications and can be extracted through detailed quantitative standards for BIM-based evaluation documents.
4. Verification of BIM-Based BF Certification Evaluation Methodology
4.1. Selection of Methodology Application Targets and Information Modeling (BIM)
The feasibility and efficiency of BIM-based BF certification were confirmed, highlighting the need for improvements in BF certification evaluation items through IPA.
This study proposes a BIM-based BF certification evaluation method to enhance evaluation efficiency, with the said method involving the development of an evaluation template that uses the functions of BIM design documents to create evaluation sheets (Figure 4). The developed evaluation template aims to increase work efficiency by creating sheets for each evaluation item, including a self-evaluation form and supporting design drawings. Additionally, the developed BIM-based evaluation template enables certification to proceed with standardized evaluation documents.
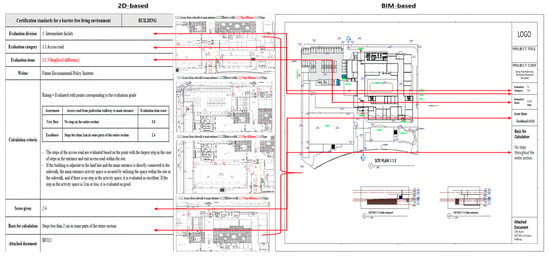
Figure 4.
BF certification evaluation sheet; 2D-based, BIM-based.
Instead of preparing certification application documents separately, BIM-based modeling allows the direct extraction and placement of evaluation documents on the evaluation sheets according to the evaluation items. To implement the developed evaluation template, information modeling (BIM) was carried out, as shown in (Figure 5), and the evaluation sheets were prepared.
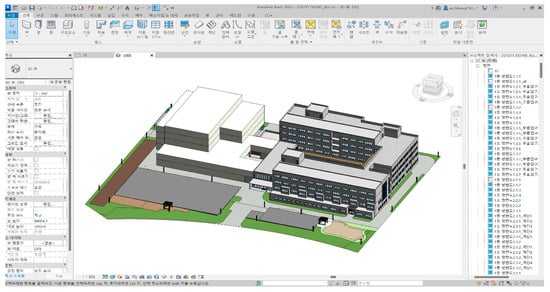
Figure 5.
BIM Modeled Elementary School.
Information modeling (BIM) was selected to be consistent with the three survey target locations.
4.2. BIM-Based BF Certification Evaluation for Concentrate Here Area
The ‘Concentrate here area’ identified from the IPA results consists of items with low feasibility but high efficiency for BIM-based evaluation. This area can yield the greatest effect when prioritized for improvement within the IPA matrix structure. The ‘Concentrate here area’ includes four internal facility items and one sanitary facility item.
In this study, the BIM evaluation template was applied to the T-pd items of the sanitary facility, which showed the highest BIM-based review efficiency.
The results of applying the CAD-based evaluation book and BIM-based evaluation template for item 3.3.1 are shown in (Figure 6).
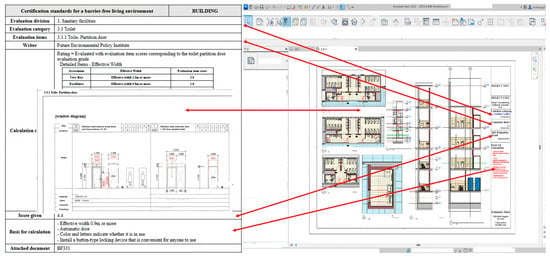
Figure 6.
3.3.1 CAD-based evaluation book (left)/3.3.1 BIM-based evaluation template application (right).
For sanitary facility item T-pd, the evaluation checks whether the lavatory door is accessible to all users without inconvenience. The application of the BIM-based evaluation template allows the elevation views of toilets on each floor and the entrances of disabled toilets to be checked together.
All evaluation items’ project construction design drawings are prepared according to the certification evaluation documents, while the self-evaluation form and supporting design drawings are prepared separately.
However, using BIM in the developed evaluation template can unify the self-evaluation form and the supporting design drawings, which are part of the BF certification application documents. Unlike the current method, where various formats of documents are submitted depending on the author, the BIM evaluation template allows the extraction of standardized BF certification application documents. Hence, this method involves creating BF certification application documents in BIM through an evaluation template, rather than creating new drawings for evaluation.
This creates a system that integratively manages related certification evaluation documents in a single modeling file rather than generating separate files for each evaluation item.
Because BF certification application documents are created through program modeling using 3D tools, the visual effect is enhanced, potentially standardizing the evaluator’s assessment.
4.3. Differences Between 2D-Based and 3D-Based Certification
In the previous section, the evaluation template was applied to the BF certification evaluation items developed through BIM. This confirmed the feasibility of BIM-based evaluation for BF certification. While 2D-based BF certification application documents follow a one-dimensional evaluation approach, BIM-based BF certification application documents adopt a three-dimensional evaluation approach, enhancing visual effects and improving evaluation efficiency.
The 2D-based evaluation method requires the separate preparation of the self-evaluation form and the design drawings for evaluation. Typically, evaluations conducted with 2D-based design drawings may be limited in assessing spatial and material aspects. However, the BIM-based evaluation method integrates the self-evaluation form and design drawings into a single sheet through the development of a standardized evaluation template. Additionally, information modeling enhances visual effects.
The 2D-based evaluation documents applied to the evaluation items in Section 4.2 were evaluated using the self-evaluation form and floor plans. The T-pd item for sanitary facilities evaluates the form of toilet partition doors through window drawings.
In addition, the repetitive use of design drawings for evaluation items can reduce the discernment of the evaluator. Conversely, the BIM-based BF certification application document uses a standardized evaluation template, so the evaluation design drawings are not repetitively used. In addition, creating a sheet for each evaluation item can improve the quality and efficiency of the evaluation.
5. Conclusions
This study confirms the feasibility and efficiency of a BIM-based evaluation review for BF certification, which is one of the mandatory certifications for buildings in South Korea to achieve BFD.
Unlike previous studies, this study compared the possibility of using BIM design documents, which will in the future be used in the overall design, for evaluations with the current evaluation method based on the current standards for BF certification.
In addition, this study compared the validity of BIM-based evaluation using design drawings, which will be widely used throughout the future design process, with the current evaluation method based on existing BF certification criteria.
The current study employed the IPA method to perform a research analysis with a scatter plot graph in a four-quadrant matrix structure.
The four quadrants provided different suggestions based on their definitions. As a result, it was determined that efficiency could be improved for the five evaluation items in the second quadrant, the ‘Possible overkill area’, by building BIM families.
The fourth quadrant, namely the ‘Concentrate here area’, indicated high efficiency for a BIM-based evaluation review, suggesting that, if BF certification standards are changed to BIM-based standards, it will be possible to extract design drawings for BF certification evaluation review from BIM design documents.
This study focused on the ‘Concentrate here area’ in the fourth quadrant, where BIM-based evaluation review efficiency is highest, and conducted BIM.
Additionally, a BIM-based certification application documents template sheet was developed. The main difference between this and 2D-based evaluation documents is the visualization and the ease of extracting schedules from the modeling containing the information. This is expected to increase the efficiency of BIM-based evaluation drawings.
The current study is foundational research on transitioning the evaluation method of BF certification—one of the mandatory certifications for buildings with objectives such as BFD in the case of disasters.
With the spread of BIM in the construction industry, we believe that the efficiency of the certification process can be increased by using a standardized BIM-based evaluation template to create sheets, rather than an add-on concept for automated program extraction of BIM-based certification application documents.
BFD is a major guideline that must be considered from the early stages of architectural design. This study, conducted to confirm the need to transition the evaluation method of BF certification among domestic building certifications, aligns with the adoption of BIM, which is becoming prominent for the promotion of smart construction technology in South Korea. By comparing the BIM-based approach with the current BF certification evaluation method, the study identified the feasibility and efficiency of a BIM-based review, providing insights into the transition of the BF certification evaluation review.
This study focused on primary schools among educational research facilities, which have the highest number of BF certifications. Of the 63 mandatory installation evaluation items for primary schools, 31 items were extracted for BIM-based feasibility evaluation through the review of BF certification building standards.
The extracted items were organized into a questionnaire for the 2D-based BF certification application documents, and a survey was conducted with a group of BIM experts.
Reliability analysis was undertaken to verify the survey, showing a very high reliability level with a Cronbach’s α coefficient above 0.9, indicating the validity of the survey.
The survey analysis was conducted using the IPA method, with the results classified into a four-quadrant matrix. The first quadrant, ‘Keep up the good work’, contained a total of 10 items. Most items in this quadrant can be modeled using families that are already installed in BIM software, making them suitable for quantitative evaluation without changing the current BF certification standards, allowing for BIM-based evaluation review.
The second quadrant, namely ‘Possible overkill area’, contained a total of five items. Items in this area have high feasibility for use in a BIM-based evaluation review based on current quantitative evaluation criteria. However, to perform a BIM-based evaluation review for BFD-applied families, efficiency can be enhanced by developing related families using BIM tools.
The third quadrant includes a total of 11 items classified as ‘Low Priority’, with both low feasibility and efficiency for use in a BIM-based evaluation review. Most of these evaluation items have stringent detailed criteria, making them a low priority for improvement, so long-term efforts will be needed to identify enhancements.
The fourth quadrant, namely the ‘Concentrate here area’, comprises a total of five items with low feasibility but high efficiency for BIM-based evaluation review.
Focusing on internal facility evaluation items, this area has high efficiency for BIM-based evaluation. Improving BF certification standards could quickly elevate the feasibility of a BIM-based evaluation review, making it possible to move these items to the ‘Keep up the good work’ quadrant. Thus, these items can be prioritized for improvement.
Following the IPA results, BIM was conducted to confirm the BIM-based evaluation review of the ‘Concentrate here area’ items. A standardized evaluation template was developed for a BIM-based evaluation review. The evaluation items were applied to the developed evaluation template, highlighting the differences from the current certification application documents. The BIM-based certification application documents, with added visual effects from 3D-based modeling, are expected to enhance evaluation efficiency by addressing the limitations of 2D-based documents.
Additionally, as the modeling includes information, automatic extraction features, such as schedules and area calculation tables, instead of manual preparation, are expected to improve the work and time efficiency of practitioners.
This study was based on a survey of a group of BIM experts, with the limitation of focusing on mandatory installation items in primary schools.
However, deriving feasibility evaluation items for a BIM-based evaluation review from the current BF certification evaluation method can serve as useful foundational data indicating the need for standard improvements.
Furthermore, by separating and showing the results of the improvement priorities for standard evaluation items using the IPA matrix, the study demonstrates its uniqueness in the research field of BIM-based BF certification evaluation reviews.
Author Contributions
Conceptualization, K.-H.K.; Methodology, K.-H.K.; Software, K.-H.K.; Formal analysis, K.-H.K.; Investigation, K.-H.K.; data curation, K.-H.K. and B.-H.S.; Writing—original draft preparation, K.-H.K.; writing—review and editing, B.-H.S. and H.-K.L. Visualization, K.-H.K.; Supervision, H.-K.L. Project administration, K.-H.K.; Funding acquisition, H.-K.L. All authors have read and agreed to the published version of the manuscript.
Funding
This work was supported by the Ministry of Education of the Republic of Korea and the National Research Foundation of Korea (NRF-2024S1A5A8021542).
Institutional Review Board Statement
Not applicable.
Informed Consent Statement
Not applicable.
Data Availability Statement
The raw data supporting the conclusions of this article will be made available by the authors upon request.
Conflicts of Interest
The authors declare no conflicts of interest.
Abbreviations
The following abbreviations are used in this manuscript:
| A-ae | Approach-Access from sidewalk to main entrance | A-ew | Approach-Effective width |
| A-st | Approach—Step | A-in | Approach—Inclination |
| A-ff | Approach—Floor finish | A-po | Approach—Pedestrian obstacles_Pedestrian obstacles |
| A-bd | Approach—Pedestrian_obstacles_Boundary between approach and driveway | A-co | Approach—Cover |
| D-pa | Disabled parking area—Route from the parking area to the entrance | D-pn | Disabled parking area—Securing the number of parking area |
| D-ps | Disabled parking area—Parking area size | D-sp | Disabled parking area—Pedestrian safety pathway |
| D-gu | Disabled parking area—Guidance and guidance signs | E-dh | Entrance (door)—Difference in height of entrance (door) |
| E-dt | Entrance (door)—Type of door | E-ew | Entrance (door)—Effective width |
| E-st | Entrance (door)—Step | E-ed | Entrance (door)—Front effective distance |
| E-ha | Entrance (door)—Handle | E-wb | Entrance (door)—Warning block |
| G-ed | General entrance—Front/rear effective distance | G-ew | General entrance—Effective width |
| H-ew | Hallway—Effective width | G-hb | General entrance—Handles and Braille Signs |
| H-ff | Hallway—Floor finish | H-st | Hallway—Step |
| S-fw | Stairs—Form and effective width | H-wo | Hallway—Walking obstacles |
| S-ff | Stairs—Floor finish | S-rs | Stairs—Riser and steps |
| S-ha | Stairs—Handle | S-db | Stairs—Dot block |
| R-rw | Runway—Effective width | R-in | Runway—Inclination |
| R-ff | Runway—Floor finish | R-ar | Runway—Activity space and relaxation area |
| R-ha | Runway—Handle | L-as | Lift—Front activity space |
| L-pw | Lift—Passage width | L-ea | Lift—Effective floor area |
| L-ue | Lift—User-operated equipment | L-gh | Lift—Guide device for the visually and hearing impaired |
| L-hh | Lift—Horizontal handle | L-bb | Lift—Braille block |
| RA-rm | Handicapped accessible restrooms—Response method by type of disability | RA-in | Handicapped accessible restrooms—Information sign |
| AT-ed | Access to the toilet—Effective width and step | AT-ff | Access to the toilet—Floor finish |
| AT-es | Access to the toilet—Entrance (door) | T-pd | Toile—Partition door |
| T-as | Toilet—Activity space | T-sh | Toilet—Shape |
| T-ha | Toilet—Handle | T-of | Toilet—Other facilities |
| U-sh | Urinal—Urinal shape and handle | G-st | General entrance—Step |
References
- Heylighen, A.; Van der Linden, V.; Van Steenwinkel, I. Ten questions concerning inclusive design of the built environment. Build. Environ. 2017, 114, 507–517. [Google Scholar]
- Zallio, M.; Clarkson, P.J. Inclusion, diversity, equity and accessibility in the built environment: A study of architectural design practice. Build. Environ. 2021, 206, 108352. [Google Scholar] [CrossRef]
- Mace, R.L.; Hardie, G.J.; Place, J.P. Accessible environments: Toward universal design. In Design Interventions: Toward a More Human Architecture; Preiser, W., Vischer, J., White, E., Eds.; Van Nostrand Reinhold: Hoboken, NJ, USA, 1991. [Google Scholar]
- Xiang, Z.-R.; Zhi, J.-Y.; Dong, S.-Y.; Li, R.; He, S.-J. The impacts of ergonomics/human factors of wheelchair/user combinations on effective barrier-free environments design: A case study of the Chinese universal rail coach layout. Int. J. Ind. Ergon. 2018, 67, 229–241. [Google Scholar] [CrossRef]
- Mulligan, K.; Calder, A.; Mulligan, H. Inclusive design in architectural practice: Experiential learning of disability in architectural education. Disabil. Health J. 2018, 11, 237–242. [Google Scholar] [CrossRef] [PubMed]
- Fletcher, V.; Bonome-Sims, G.; Knecht, B.; Ostroff, E.; Otitigbe, J.; Parente, M.; Safdie, J. The challenge of inclusive design in the US context. Appl. Ergon. 2015, 46, 267–273. [Google Scholar] [CrossRef] [PubMed]
- Wu, C.; Li, J.; Li, X. Using community planning method to improve effect of urban barrier-free transportation system. Transp. Res. Procedia 2017, 25, 4330–4337. [Google Scholar] [CrossRef]
- Richard, S.; Bostjan, K. An interactive web tool as a social innovation that ensures greater efficiency in the realization of the rights of people with disabilities to barrier-free access. Soc. Sci. 2013, 2, 142–153. [Google Scholar] [CrossRef][Green Version]
- Ministry of Government Legislation. Enforcement Decree of the Act on Convenience for Persons with Disabilities. Available online: https://www.law.go.kr (accessed on 5 June 2023).
- AURI. Corporate Research Report—Reorganization Direction of Building Certification System Based on Smart Building Concept; Architecture & Urban Research Institute: Sejong-si, Republic of Korea, 2020; p. 24. [Google Scholar]
- Ministry of Land, Infrastructure and Transport, Construction Industry BIM Basic Guidelines. 2020, pp. 1–9. Available online: https://globalbim.org/info-collection/basic-bim-guidelines/ (accessed on 20 February 2025).
- Rieh, S.Y.; Lee, M.W. A study on the universal design in elementary school facilities-focused on analysis of design guidelines. J. Korean Inst. Educ. Facil. 2016, 23, 19–29. [Google Scholar] [CrossRef]
- Lee, Y.W. A study on the education facilities in barrier-free certification evaluation items. JAIK Spec. Feature 2018, 1, 40–45. [Google Scholar]
- Lee, Y. Developing a BIM-based technology for evaluating the performance of barrier-free in the architectural design process. J. Multimed. Serv. Converg. Art Humanit. Sociol. 2019, 9, 1509–1516. [Google Scholar] [CrossRef]
- Yun, P.S. A Study on the Improvement of Barrier Free Certification Indicators in School Facilities. Ph.D. Thesis, Graduate School of Keimyung University, Daegu, Republic of Korea, 2020. [Google Scholar]
- Hong, S.C.; Kim, S.T. A basic study on review the classification system and the process of BlM information for an automatic review of certification method of health and barrier free environment. JKIID 2018, 27, 154–165. [Google Scholar] [CrossRef]
- Kim, Y.D.; Choo, S.Y.; Seo, J.H.; Kim, T.H. An application of BIM-based mixed reality to improve bf certification. JCDE 2019, 24, 211–222. [Google Scholar] [CrossRef]
- Yu, E.S.; Ma, J.H.; Choi, J.S. A Study on the automation application of BIM-based BF certification evaluation process. JCDE 2021, 26, 418–427. [Google Scholar] [CrossRef]
- Ministry of Health, Welfare and Family Notice No. 2008-224. Available online: https://www.mohw.go.kr/board.es?mid=a10501010200&bid=0003&act=view&list_no=44874 (accessed on 14 July 2008).
- Ministry of Health and Welfare, Promotion of Barrier-Free Living Environment Certification System Guide (e-Book). Available online: https://www.mohw.go.kr/board.es?mid=a10710050200&bid=0057&act=view&list_no=334657 (accessed on 30 January 2025).
- Korea’s Disabled People’s Development Institute (KODDI). BF Certification Performance Status from 2008 to 2023. Available online: https://www.koddi.or.kr/bf/state/resultDataList.do (accessed on 30 June 2024).
- Ministry of Land, Infrastructure and Transport, 2030 Architectural BIM Activation Roadmap. 2020. Available online: https://www.molit.go.kr/USR/NEWS/m_71/dtl.jsp?lcmspage=1&id=95084979 (accessed on 28 December 2020).
- Korea’s Disabled People’s Development Institute (KODDI). BF Certification System Types and Procedures. Available online: https://www.koddi.or.kr/bf/info/kind.do (accessed on 30 June 2024).
- Kang, K.H.; Son, B.H.; So, S.Y. BIM-based efficiency review of barrier free certification items. JKIBC 2022, 22, 183–194. [Google Scholar] [CrossRef]
- Duke, C.R.; Persia, M.A. Measuring service quality: A re-examination and extension. J. Mark. 1996, 56, 55–68. [Google Scholar]
- Martilla, J.A.; James, J.C. Importance-performance analysis. J. Mark. 1977, 41, 77–79. [Google Scholar]
Disclaimer/Publisher’s Note: The statements, opinions and data contained in all publications are solely those of the individual author(s) and contributor(s) and not of MDPI and/or the editor(s). MDPI and/or the editor(s) disclaim responsibility for any injury to people or property resulting from any ideas, methods, instructions or products referred to in the content. |
© 2025 by the authors. Licensee MDPI, Basel, Switzerland. This article is an open access article distributed under the terms and conditions of the Creative Commons Attribution (CC BY) license (https://creativecommons.org/licenses/by/4.0/).
