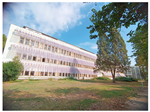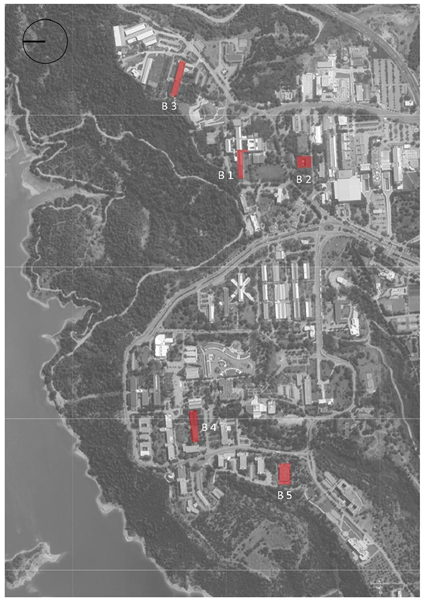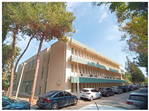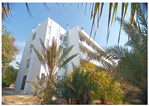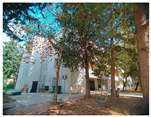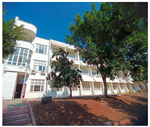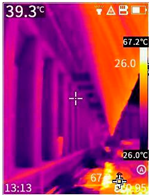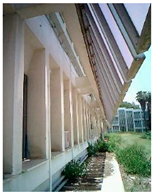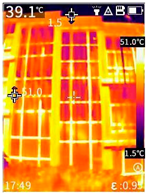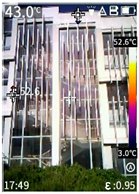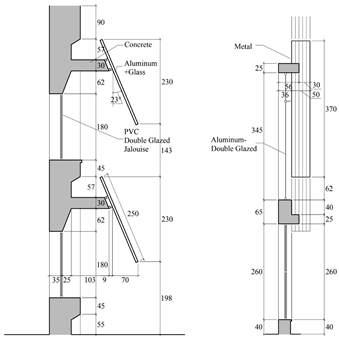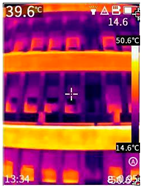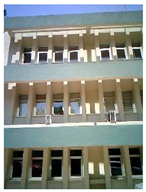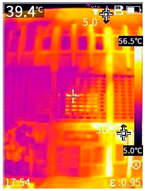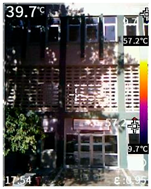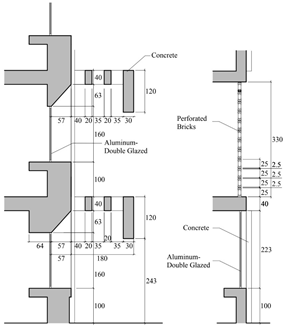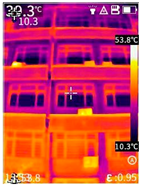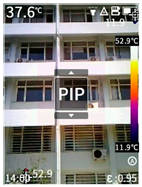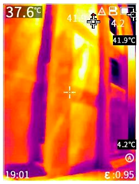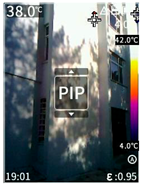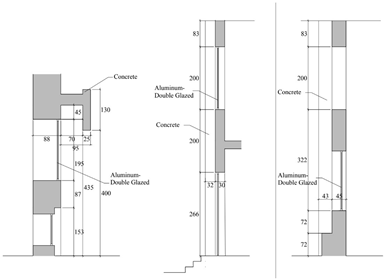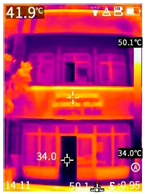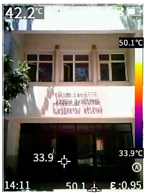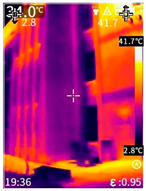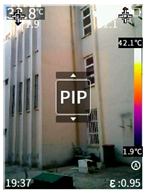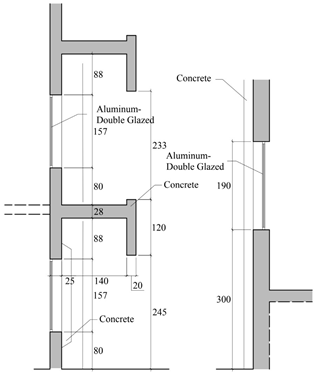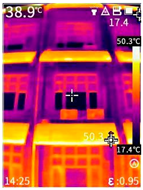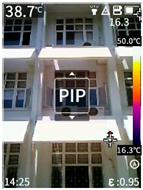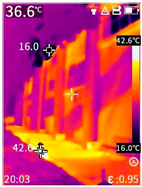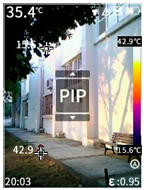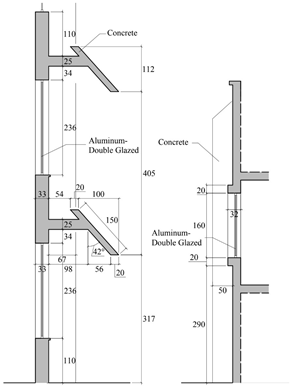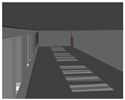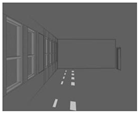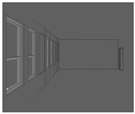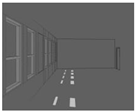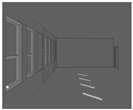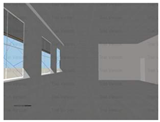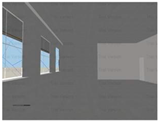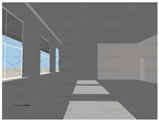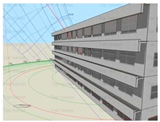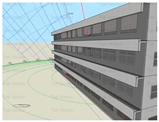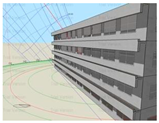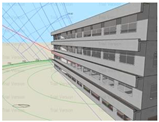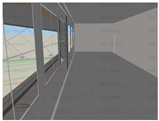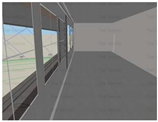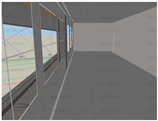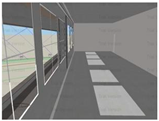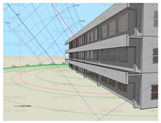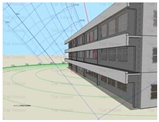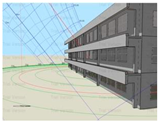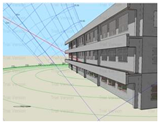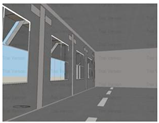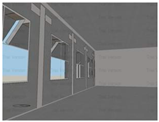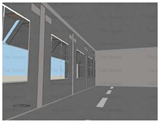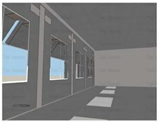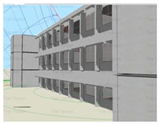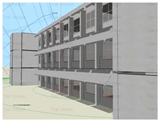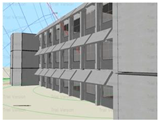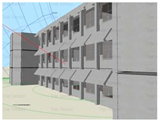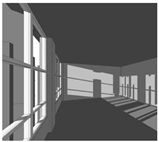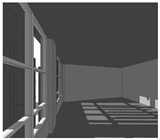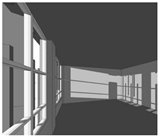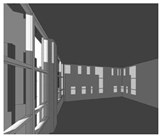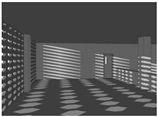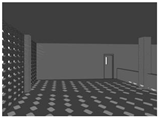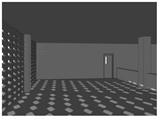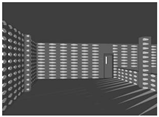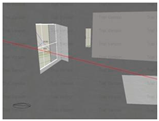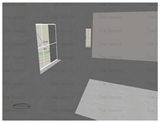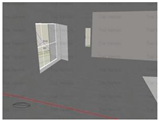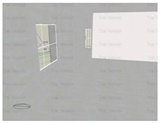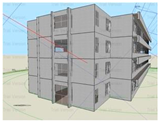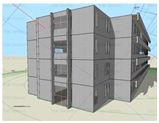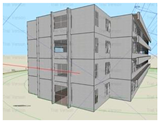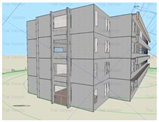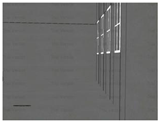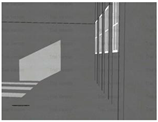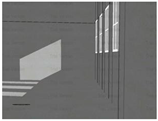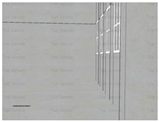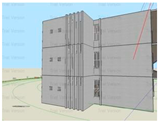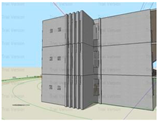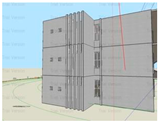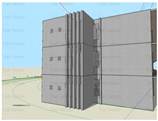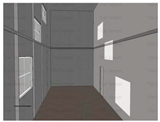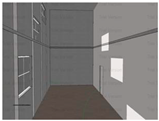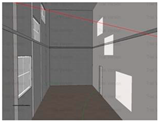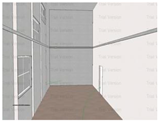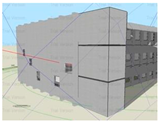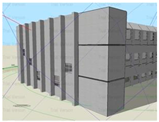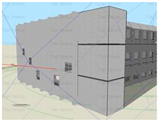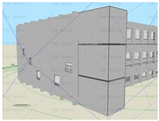Abstract
This study focuses on how modern architecture can be interpreted using regional data and how hot and humid climate data ultimately affect façade design. Despite modernism’s dominance in 20th-century architecture, research on its adaptation to climates remains limited. Five educational buildings of modern architectural style in Adana, Türkiye, a city with a hot–humid climate, were selected for detailed analysis. These buildings were evaluated based on key façade parameters such as opening configurations and solar shading elements. Additionally, thermal imaging, sun-path diagram simulation, and thermal comfort evaluations were conducted to assess façade performance. The findings suggest that contrary to criticisms of modern architecture’s disregard for local conditions, the studied buildings integrate climate-responsive design strategies. In contrast to contemporary architecture’s reliance on technical equipment for thermal comfort, this study also demonstrates that passive design strategies and structural decisions can offer effective alternatives in hot and humid climates.
1. Introduction
Modern architecture has evolved since the early 20th century around principles such as functionality, compatibility with industrial production, and simplicity, gaining widespread influence at an international level [1,2]. However, over time, the universalist approach promoted by the pioneers of the movement was found to be insufficient in diverse climatic and cultural geographies, leading to an increased emphasis on integrating local context into architectural practice. This shift gave rise to an approach known as “regionalism in modern architecture”, which seeks to align architecture with climate, materials, topography, and lifestyles specific to a given place [1]. In this context, façade design has become especially significant in adapting to climatic data. The façade is no longer considered merely an aesthetic surface but rather a climatic interface that provides passive environmental control [3]. In hot and humid climates, this role becomes even more pronounced. Passive strategies aimed at solar protection, natural ventilation, and improving indoor comfort have become critical determinants in façade design [4,5].
In architectural façade design, the impacts of hot and humid climates are significant factors that influence the choice of materials and construction techniques to ensure both aesthetic appeal and functional efficiency. Several studies have delved into the various aspects of designing façades for such climates. Boostani and Hançer [6] emphasize the importance of architectural design elements such as building form and opening configuration in maintaining thermal comfort in hot and humid climates. Yao et al. [7] further support the use of climate-sensitive passive design solutions to improve indoor thermal conditions and reduce energy consumption in regions with hot and humid climates. Their study showcases the effectiveness of passive measures in enhancing thermal comfort while decreasing carbon emissions. Kim et al. [8] and Qurraie and Arslan [9] focus on the development and evaluation of double-skin façade systems in hot and humid climates. By analyzing thermal comfort parameters and energy performance, these studies provide insights into the optimal natural ventilation strategies for buildings in such regions. Moreover, Azizpour et al. [10] discuss the correlation between objective and subjective measurements of thermal comfort in hot–humid climates, highlighting the need for tailored design approaches that consider the unique challenges posed by these environmental conditions. In addition, studies by Zakaria and Kubota [11] and Bekar and Manioğlu [12] underscore the importance of environmental design considerations, such as maximizing shady areas and natural ventilation, to optimize indoor thermal comfort in hot and humid climates through courtyard configurations. Overall, the synthesis of these studies underscores the significance of incorporating passive design strategies, utilizing double-skin façade systems, and optimizing architectural elements to enhance thermal comfort and energy efficiency in architectural façade design within hot and humid climates.
Rather than generalizing these cases as representative of a universal modernist canon, this study focuses on the local adaptations of modern architecture in the hot–humid climate of Adana, where passive strategies—though not dominant in the global modern movement—were selectively integrated by individual architects. This reflects a regional adaptation within the modernist framework, highlighting a unique intersection of modern design principles and climate-responsive strategies that have not been extensively covered in existing literature. The aim of this study is to examine the influence of hot and humid climatic conditions on façade design strategies in selected modern educational buildings, utilizing a comparative scenario-based analysis to assess their architectural responses. This approach seeks to address the gap in the existing literature by providing empirical insights into the integration of climate considerations within modern architectural practices. In the context of related research, the study will focus on key architectural issues, including building form, façade opening configurations, façade systems, sunshade elements, materials, and the use of shaded areas, specifically within the framework of modernist-style buildings. Additionally, by drawing from studies in the literature, the study identifies modern architectural examples worldwide that employ similar climate-responsive strategies. These examples are then compared with the buildings studied in our research. In this way, the effectiveness of architectural design strategies in modernist façade design scenarios in hot and humid climates will be evaluated. To support this evaluation, sun-path diagram simulations and thermal comfort analyses were also conducted, providing additional data on how façade orientation and shading strategies affect interior environmental performance under peak summer conditions.
2. Façade Scenarios of Modern Style in Hot–Humid Climate Zones
Although modern architectural understanding has a wide range, it is often interpreted from the perspective of rationalism and universalism. In this perspective, conditions that vary according to geography, such as topography, climate, vegetation, and light, are connected to universal principles. Flat roofs, transparent façades, geometric compositions, readable structures, and façades free of ornamentation spread across different climates and cultures of the world. However, as Charles Jencks pointed out, modern architecture is not solely defined by a single perspective [13,14].
Le Corbusier, the symbolic figure of Purist thought, later opened up architecture to redefinition through the concept of the local [15]. The Ronchamp Chapel, which he designed by analyzing Mediterranean architecture, is an important representation of this approach by Le Corbusier. As a matter of fact, his analyses were not based solely on formal features, but he associated the form with climatic features such as sun, rain, and materials [16]. He continued to realize designs in which he used local references such as local materials, climate, landscape, and lifestyle [16]. Indeed, vernacular language in architecture insists on a connection to something external, and this connection must be found, not invented [15].
Porteus stated that environmental data such as climate and light, which Le Corbusier used in his later designs, can actually be seen in the five points he determined for modern architecture [15]. For this reason, we can say that light and weather are also inputs in the origin of modern architecture. Porteous states that Le Corbusier achieved both his climatic goals and formal and structural goals in Villa Savoye (1928) [16]. In his later designs, his concern for climatic data is much clearer. In his projects, climatic effects are handled efficiently and started to be used in a more innovative and transformative way. In Immeuble Clarté (Switzerland, 1932), for instance, sunlight is blocked by balconies, exterior louvers, retractable awnings, and interior louvers. In his proposal for the Maison Locative (1933) in Algeria, a different approach was taken, with a concrete grid of protruding shading elements proposed for the south and west façades. A similar approach is seen in the Ministry of Education and Health Building (1936) in Brazil, designed by a team including Oscar Niemeyer and realized under the supervision of Le Corbusier. The northwest façade of the building is protected from sunlight by adjustable horizontal fiber cement sashes fixed to large concrete vertical sashes [17]. The façade is divided into grids measuring 5 m × 2 m and 1.3 m deep. Each box has three horizontal panels fixed to the sides, protruding 50 cm outwards from the window. A manual system was added to the panels to block the sun at three possible angles, 45, −45, and horizontal. The louvers are designed for the summer midday sun and the winter sun at 45 degrees. In order to dissipate the heat generated between the sun shading and the interior of the building, a 50 cm gap was created between the brise and the window. On the other hand, the southwest façade consisted of large glass surfaces dominating the view [17]. Le Corbusier also used brise soleils to optimize climatic data in his Villa Curutchet (1948) in Argentina [18]. The sunshades were placed based on a graphical analysis of the sun’s path using a solar map tool [18]. In Africa, the Zhongshan Medical College in Tanzania (1953), Beijing Railway Station (1959), and China–Tanzania Friendship Textile Mill (1966–1968) are some of the later examples of solar shading [19].
Designed by Harry Seidler, Australia’s modernist architect, the Paspaley House (1959) in Australia combines aesthetics, function, and the technical advances of the period, while consciously utilizing local climatic data [20]. Seidler recognized that the “essence” of each project is hidden in the uniqueness of that project and positioned the building according to the direction of the sun, view, and breezes. He also made brise soleils, added for shading against the sun, an integral part of the architectural form. The brise soleil extends between the walls, called fins by the researcher, without a binding element in between [20].
In summary, it is seen that climatic data were included in the design of the modernist buildings examined, especially that brise soleil is an important element in hot climates. The design approach of Le Corbusier, Alvar Aalto, and Oscar Niemeyer, which made modern architecture context-specific, gained popularity particularly after World War II in response to critiques of the homogenized cities created by modernism. Frampton’s views on this approach, defined as “critical regionalism” or simply “regionalism”, are important for us to understand the content of the concept. Frampton acknowledges the benefits of modernism but emphasizes the need to develop a contemporary language that interprets the unique characteristics of a place, such as climate, geography, and cultural history [21]. He identifies five points of resistance: space/place, typology/topography, architecture/scenography, artificial/natural, and visual/tactile. For the point of resistance called artificial/natural, he explains that architecture needs to interact with nature, and for this, climate and light should be included in the design in addition to topography and space. Therefore, in this approach, there is a modern architecture that feeds on its context. Brise soleils, of which Le Corbusier is a pioneer, come to the forefront as an important façade element of this architecture.
Examples corresponding to this explanation have been observed in different regions of the world. In Turkey, the relationship between the First National Architectural Movement, which prevailed during the same period, and the Second National Architectural Movement, which emerged as a reaction to it, can be likened to the relationship between modernism and regionalism. However, in this context, the emphasis was on national values. In the minimalist architecture realized by Seyfi Arkan in the 1930s, traces of the Turkish house are clearly evident. Similarly, Sedad Hakkı Eldem employed features such as wide eaves and window proportions derived from his analysis of the Turkish house with a regionalist approach. On the other hand, in Turkey, which spans a vast geography, there are countless examples of vernacular architecture where regional materials such as adobe, wood, and stone were used in harmony with the culture and climate of the area. These structures, streets, and even entire settlements reflect this regional adaptation. Unfortunately, buildings that align with the references of modern architecture as proposed by Frampton have not gained prominence as a defined concept. However, through a careful architectural analysis, it is possible to identify structures in Turkey where modern architecture interacts with nature.
In this context, brise soleil emerges as a significant architectural element, contributing to climate-responsive modernist façade design. Derived from the French term meaning “sun breaker”, brise soleil refers to shading elements, such as horizontal fixed shading elements, integrated into building façades to minimize energy consumption and reduce solar glare [22,23]. Studies have highlighted the significance of brise soleil in enhancing energy efficiency and thermal comfort in buildings. Research has explored the impact of different brise soleil configurations on daylight performance and energy implications, emphasizing the role of these shading systems in reducing cooling loads and optimizing natural lighting [24]. Furthermore, advancements in technology have enabled the development of parametric and automated brise-soleil prototypes using digital technologies, offering innovative solutions for architectural applications [25].
Historically, brise soleil has been a prominent element in architectural design, with Le Corbusier popularizing the use of sun shading techniques like patterned concrete walls to enhance thermal comfort in tropical environments [26]. The incorporation of brise soleil in building façades not only regulates temperature and ventilation but also contributes to the aesthetic appeal of structures [27]. Additionally, brise soleil has been recognized for its role in climate-responsive design, with architects revisiting traditional shading elements to create buildings that are responsive to local climatic conditions [28].
In conclusion, brise soleil stands as a versatile and essential component in modern architectural design, offering a sustainable approach to managing solar heat gain, enhancing energy efficiency, and improving occupant comfort. By integrating brise soleil, a structural component of modern architecture, into contemporary building façades through innovative design strategies and materials, architects can create environmentally conscious and visually appealing structures that respond effectively to varying climatic conditions.
3. Materials and Methods
3.1. Climatic Context of Adana
The hot–humid climate prevails in Adana, characterized by hot and dry summers, and mild and rainy winters. The annual average temperature is 18.4 °C, with the hottest month being August, when the average temperature reaches 29.0 °C, while the coldest month is January, with a temperature of 7.8 °C. The annual average precipitation is 726 mm, with the majority of rainfall occurring during the winter months [29]. These climatic data serve as the foundation for evaluating the façade designs of the educational buildings examined in this study.
Figure 1 shows monthly average temperature and precipitation levels, illustrating the combined heat and moisture load. The summer months (June through September) receive very little rainfall while average temperatures exceed 26 °C, which necessitates thoughtful façade and shading strategies. Figure 2 demonstrates the monthly minimum, average, and maximum temperature values. The peak summer months show maximum temperatures approaching 35 °C, which confirms the thermal stress these buildings are exposed to.
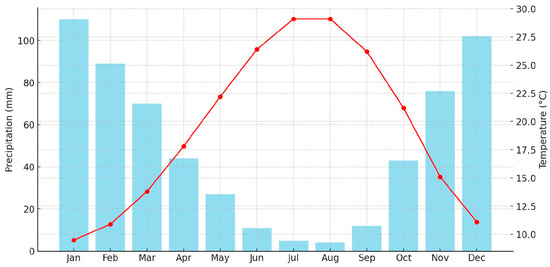
Figure 1.
Adana’s monthly average temperature and precipitation (data from [29]).
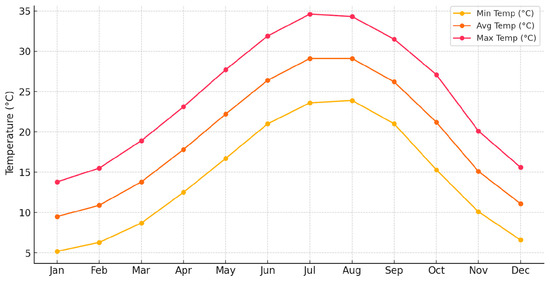
Figure 2.
Adana’s monthly minimum, average, and maximum temperatures (data from [29]).
3.2. Materials
The architectural legacy from the latter half of the 20th century is gradually gaining attention as a focus for heritage conservation efforts [30]. In this context, the buildings in the study are the educational buildings of a university in Adana, which was founded in 1973. The modernization process, which is one of the important steps of the Republic, has also shown its effect on modern cities and buildings. In the urban plan of Adana, the modernization process began with the plans of Jansen in 1935, and the city gained a significant stock of modern-style buildings by 1980, marking the transition into the late modern period. As a matter of fact, the buildings selected for the study are important representatives of the modernization process adopted in both education and urbanization.
The city of Adana, where the buildings discussed in this study are located, has a very hot climate in summer and mild and rainy winters. However, the water collection lake of the Seyhan Dam, which was built in 1956, increases the humidity rate in the city due to evaporation caused by high temperatures. In this respect, the city has the characteristics of a subtropical climate according to the Köppen–Geiger climate classification [31].
The university is located on the shore of the dam lake in the north of Adana city. The south–north direction of the wind in the region and the view of the lake in the north caused the classrooms to be located on the north and south façades (Table 1). However, this layout causes the southern classrooms to be exposed to direct sunlight and radiation from midday until the sun turns to the west. The proximity of the campus to the dam lake also causes it to be directly affected by the high humidity that increases with high temperatures. The extension of education until July makes it important to improve these uncomfortable thermal conditions of the classrooms where instructors and students are active. The relationship between indoor temperature, illumination, and ventilation levels and human activity led a working group, including Le Corbusier in the 1950s, to suggest that the extremes of extreme climates should be corrected in order to achieve conditions that could guarantee comfort and well-being through architectural adjustments of the indoor atmosphere. The possibility that the idea behind the façade design of the buildings, which distinguishes them from the buildings of similar periods, is the representation of this approach that has led the study to focus on thermal comfort.

Table 1.
The locations and visuals of the analyzed buildings on the campus.
3.3. Methods
This study ensures a comprehensive analysis by integrating both qualitative and quantitative approaches. The flowchart below outlines the key steps in the research process, including the identification, analysis, and evaluation of significant indicators and case studies (Figure 3). To provide a robust and multidimensional assessment, the methodology combines computer-based simulations, thermal imaging analyses, and on-site measurements of façade elements (e.g., depth, angle, and spacing of sun breakers), as well as qualitative comparative evaluations.
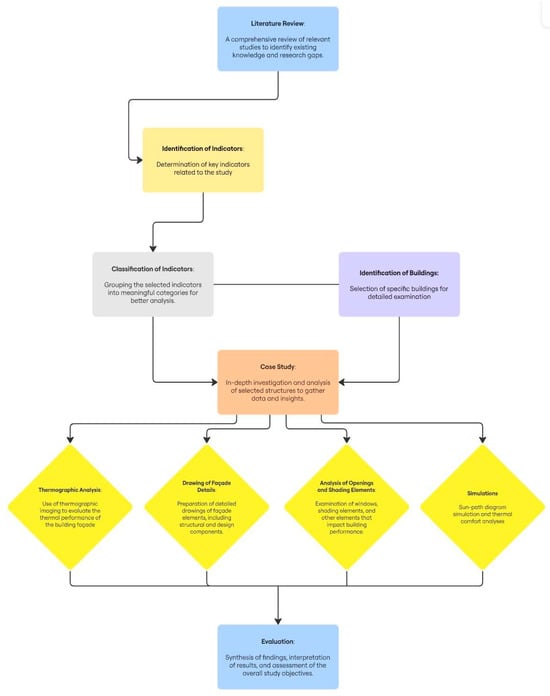
Figure 3.
Flowchart of the study.
Specifically, sun-path diagram simulations and thermal comfort analyses were conducted using the EnergyPlus-based DesignBuilder software (Version 7.3.1.003, DesignBuilder Software Ltd., Stroud, UK) to evaluate solar exposure patterns and predict indoor comfort conditions under typical summer scenarios. Additionally, façade surface temperature distributions were captured through thermal imaging using a Rothenberger Roscan 3000 infrared camera (Rothenberger Werkzeuge GmbH, Kelkheim, Germany), providing empirical data to validate the simulation results. The cross-sectional details of the façade elements were meticulously documented and drawn using AutoCAD 2024 (Autodesk Inc., San Rafael, CA, USA), based on field measurements and architectural surveys.
This multi-method approach is based on the observed behaviors of building façades under the specific climatic conditions of the region, with a particular focus on how they respond to variations in climate data. To further enhance the robustness of the analysis, the study employs scenario-based interpretations that align with the architectural characteristics and design principles of the region, such as the use and type of materials, orientation, and environmental adaptation strategies. These observations are supported by field visits, environmental data collection, and comparative analyses of multiple case studies, providing a broader understanding of façade performance in the context of hot and humid climates.
This approach enhances the practical relevance of the findings by offering actionable insights into façade design strategies. The results provide valuable guidance for architects and planners aiming to optimize building envelopes in regions with similar climatic conditions, emphasizing sustainable and contextually appropriate solutions.
The buildings to be examined within the scope of the study will be evaluated based on the criteria (Figure 4) determined through studies on hot and humid climate effects and energy efficiency of buildings in modern and contemporary architecture by various researchers. The main criteria are façade opening configuration and sun shading elements.
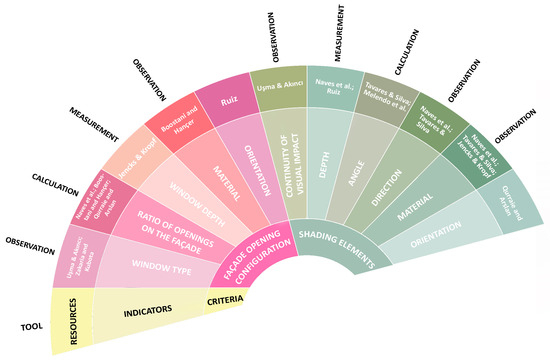
Figure 4.
The criteria and indicators of the study illustrated in a sunburst chart [6,9,11,14,17,18,32,33,34].
4. Results
4.1. Façade Opening Configuration
The façade openings of the buildings considered in the study were analyzed in terms of orientation, material, window depth, the ratio of openings on the façade, and window opening types (Table 2). The movement of the sun from sunrise to sunset and the wind direction are among the effective environmental data in the settlement decisions of the buildings. In the study area, which is located in the northern hemisphere, the sun follows the east–south–west path, and the wind is in the south–north direction. With the rational use of climatic data, all buildings in the study area were placed on the east–west axis, and the long façades with classrooms were planned to dominate the north and south directions. The ratio of façade openings to the entire façade is important due to the difference in the heat permeability of glass and concrete surfaces. In the buildings constructed as educational buildings in a hot and humid climate, it is seen that the west and south façades are distinctly different from each other. The openings on the south façades are in rhythmic order. It is not possible to make the same interpretation for the west façades. In the relationship between the windows and the exterior façade, it is thought that the window frames were placed close to the interior façade, and it was planned that the side walls would cast shadows on the glass surfaces thanks to the depth obtained. As a matter of fact, Table 2 shows that the window depths on the south and west façades are quite different. The frames and sashes of the windows are made of PVC or aluminum. The material, which was originally aluminum, must have been changed to PVC afterward.

Table 2.
Façade openings of the examined buildings.
The southern façade composition of Building 1 consists of four windows followed by one solid surface of the same dimensions and depth. In this rhythmic arrangement, each opening is 47 cm deep from the façade, with the openings narrowing towards the frames at the top at the lintel level. In this arrangement, the ratio of openings to the façade is 33%. The windows of the classrooms in this space open inward. On the western façade, which serves as the entrance façade of the building, the windows are fixed. The window depths are 17 cm, and the ratio of openings is 80%.
The window arrangement of Building 2 shares similarities with the biomedical design. Four window openings are followed by one recessed solid surface of the same depth and dimensions. In this configuration, the openings constitute 25% of the façade. These openings, which are 57 cm deep from the façade, and the solid surfaces proceed inwardly at an angle from the lintel level. Additionally, the 25 cm-wide wall surfaces between the openings are offset by 5 cm from the façade to make them more pronounced. The western façade, however, stands out among the studied buildings with its distinctive design language. This façade employs perforated bricks commonly used in civil structures. These materials form the western façade of the resting/waiting area above the entrance. A rectangular perforated brick of 25/50 dimensions features an equilateral rhombus-shaped void in the center, creating a controlled surface against western sunlight. The other openings are recessed by 24 cm from the façade. The openings on this façade constitute 17% of the façade.
The southern façade of Building 3 consists of windows of a single type. The concrete surfaces between them are offset outward to make them more pronounced. Openings constitute 23% of this façade. On the western façade, openings of different types are placed between vertical sun breakers. Corner windows are rotated towards the adjacent façade. The ratio of openings on this façade is 18%.
The southern façade of Building 4 contains classrooms and consists of repeating single-type windows and outwardly offset concrete surfaces. Openings make up 21% of this façade, while on the western façade, this ratio is only 0.7%. Three-section windows feature frames offset by 20 cm, while single-section windows are located between vertical sun breakers.
The southern façade of Building 5 consists of windows and a series of prominent vertical structural elements. Openings make up 22% of the façade. On the western façade, similar to Building 4, frames are offset outward. Openings are arranged vertically on different axes. The ratio of openings on this façade is 11%.
4.2. Sun-Shading Elements
According to Table 3, which includes the characteristics of the sun-shading elements of the five buildings examined, the sun-shading elements of the buildings are diversified according to different orientations, production methods, material properties, directions, and angles. Concrete is widely used in most of the buildings and on-site production is preferred as the production method. In terms of visual impact continuity, there are two main trends between the buildings: continuous and partial. Building 3 and Building 4 in particular have elements that offer a continuous visual impact on both the south and west façades. Horizontal and vertical refractors are used as orientations. The refractor directions in the table are defined through the surface/visual relationship of the refractor with the façade. For horizontal refractors, the angle with the vertical surface of the façade and for vertical refractors, the angle with the horizontal surface of the façade were taken as basis. While horizontal elements cut the sun rays, especially from the top, vertical elements provide protection against lateral sun rays. In this context, when the depths of the shades (distance from the wall) are considered, it is seen that the depths of the shades on the south façade are considerably higher than the depths of the shades on the west façade in all buildings except Building 1.

Table 3.
Sunshade features of the examined buildings.
For Building 1, sun-shading elements on the southern and western façades are constructed from different materials. Aluminum, glass, and concrete have been used for angled horizontal shading elements (angled at 23 degrees) on the southern façade. On the western façade, vertical shading elements made of metal are positioned at a 90-degree angle, providing partial visual continuity.
For Building 2, the southern façade features horizontal concrete elements that offer continuous visual effects, while the western façade employs perforated brick and concrete vertical shading components. The perforated bricks on the western façade are surface-mounted, providing partial visual continuity. This building distinguishes itself from the others by employing a diverse range of materials, such as perforated brick and concrete, on the western façade.
Building 3 incorporates horizontal concrete shading elements on the southern façade, positioned at a 90-degree angle to provide continuous visual continuity. Vertical concrete shading elements on the western façade also ensure visual continuity.
Building 4 features horizontal concrete shading components on the southern façade at a 90-degree angle, offering continuous visual effects. The western façade similarly employs vertical concrete shading elements, ensuring visual continuity and aligning with other buildings. However, a depth of 140 cm is used on the southern façade, compared to 20 cm on the western façade.
Building 5 employs angled vertical and vertical concrete shading elements on the southwest façade and vertical concrete shading elements on the northwest façade. The southwest façade features horizontal elements at a 42-degree angle and vertical elements at a 90-degree angle. This diversity allows for flexible solar protection against varying angles of sunlight from the south and west, considering the orientation of the southwest façade. The northwest façade includes vertical concrete shading elements, offering continuous visual continuity.
4.3. Thermal Analysis
The thermal analysis of Building 1 reveals a clear distinction between the south and west façades, with notable heat accumulation on both sides as the day progresses. The thermal images show a transition from blue to yellow, indicating increasing temperatures, particularly on the west-facing façade in the afternoon. The horizontal sunshade elements on the south façade effectively reduce heat gain by blocking direct sunlight during peak sun hours, which is evident from the cooler blue and purple tones observed in the thermal images. On the west façade, the presence of vertical sunshade elements helps manage the afternoon heat, although patches of yellow are still visible, suggesting areas where further shading or passive cooling strategies might improve thermal comfort (Table 4).

Table 4.
Thermal analyses of Building 1.
The thermal camera images for Building 2 demonstrate the influence of both sunshade elements and material choice on the building’s thermal performance (Table 5). The horizontal sunshades on the south façade create noticeable cooler regions, represented by blue and purple tones, indicating reduced heat absorption during midday. In contrast, the west-facing façade shows a more substantial heat buildup, with yellow areas becoming more prominent in the afternoon. However, the use of regionally specific hollow bricks on this façade plays a crucial role in dissipating some of the intense sunlight, which can be seen in the scattered cooler blue areas amidst the warmer yellow tones. This material, in combination with vertical sunshades, helps break the direct solar radiation, mitigating the overall heat load and contributing to enhanced thermal comfort.

Table 5.
Thermal analyses of Building 2.
For Building 3, the thermal images reveal a significant contrast in heat accumulation between the south and west façades (Table 6). The horizontal sunshade elements on the south-facing façade effectively block midday sunlight, which is evident from the cooler blue and purple areas in the thermal imagery. These cooler zones suggest that the sunshades are successful in minimizing heat gain during the peak sunlight hours, thereby contributing to better thermal comfort on the south side.

Table 6.
Thermal analyses of Building 3.
On the west-facing façade, vertical sunshades play a key role in moderating afternoon heat. While these sunshades help to reduce the intensity of direct sunlight, some yellow areas still appear in the thermal images, indicating localized heat buildup. This residual heat accumulation can be attributed to the insufficient depth and number of vertical window frames, which act as vertical shading elements. The limited effectiveness of these frames in fully blocking the afternoon sun suggests that enhancing their design could further improve thermal comfort on this façade.
Additionally, the architectural design of the west façade, where the vertical windows are positioned to illuminate the corridor and face the north side, has a positive impact on the building’s overall thermal performance. These windows are shielded from direct sunlight by a blank wall on the west, which helps to maintain a cooler environment within the corridor, as indicated by the cooler tones in the thermal images. This design feature minimizes heat transfer into the building from the west, thereby improving the thermal comfort of the interior spaces.
Overall, the combination of horizontal and vertical sunshade elements contributes to more stable thermal conditions throughout the day. While these shading elements reduce heat accumulation effectively, particularly on the south façade, there is still potential for improvement on the west side by enhancing the depth and placement of the vertical sunshades and window frames.
Building 4 exhibits notable thermal variations throughout the day, as reflected in the thermal images (Table 7). The horizontal sunshades on the south façade successfully reduce solar heat gain, with cooler blue and purple tones dominating the thermal images at midday. However, by the afternoon, the west-facing façade begins to show more yellow, indicating heat accumulation. The vertical sunshades on this side are effective in limiting the impact of the lower angle of the afternoon sun, as seen in the scattered areas of blue and purple that appear amidst the warmer tones. These cooler areas suggest that the sunshade elements are contributing positively to the building’s thermal comfort, although additional shading strategies might further enhance performance.

Table 7.
Thermal analyses of Building 4.
Building 5 exhibits significant heat fluctuations throughout the day, as evidenced by the thermal camera images (Table 8). One of the distinguishing features of this building, compared to others with concrete sunshade elements, is the diagonal placement of the sunshades on the south-facing façade. This unique design choice plays a crucial role in enhancing thermal comfort by effectively reducing direct sunlight exposure during midday. The thermal images reveal cooler blue and purple areas on the south façade, suggesting that the angled sunshade elements provide better shading coverage by adjusting to the changing angles of the sun throughout the day. This design allows for more consistent protection from solar radiation, minimizing heat accumulation on the façade.

Table 8.
Thermal analyses of Building 5.
By the afternoon, the west-facing façade still shows notable heat retention, as indicated by the warmer yellow tones in the thermal images. Although vertical sunshades are present, the heat buildup remains prominent, likely due to the façade’s direct exposure to the intense afternoon sun. The diagonal placement of sunshades on the south side, however, proves to be more efficient in blocking solar heat gain compared to the vertical sunshades on the west. The scattered cooler blue patches on the west façade suggest that while the shading elements contribute to some reduction in heat, further enhancements, such as increasing the depth or number of sunshades, could better mitigate the heat load in this area. The diagonal sunshade elements on the south façade of Building 5 demonstrate a clear advantage in terms of thermal performance, offering better shading and reducing heat accumulation. This approach could serve as a model for improving thermal comfort in buildings exposed to intense sunlight, especially in hot and humid climates. The combination of diagonal sunshades and further improvements on the west façade could lead to enhanced energy efficiency and indoor comfort.
Across all five buildings, the thermal camera images demonstrate the effectiveness of both horizontal and vertical sunshade elements in managing heat gain. Horizontal sunshades on south-facing façades reduce midday heat, while vertical sunshades on west-facing façades help block the lower-angle sun in the afternoon. However, some façades still show significant yellow areas, indicating heat accumulation. The use of regionally appropriate materials, such as hollow bricks, also contributes to better thermal performance, as evidenced by cooler spots in the thermal images. These observations suggest that further enhancements in shading strategies and material use could significantly improve thermal comfort and energy efficiency in these educational buildings.
4.4. Sun-Path Diagram Simulation and Thermal Comfort Analysis
In this section, the sun-path diagram simulation and thermal comfort analysis are applied to evaluate the solar exposure and thermal conditions within the study area. The sun-path diagram is used to visualize the movement of the sun throughout the year, allowing for a better understanding of how sunlight impacts different areas of the site. Based on this data, thermal comfort analysis is conducted to assess the comfort levels of the environment, taking into account factors such as solar radiation and shading.
4.4.1. Sun-Path Diagram Simulation
To evaluate the solar exposure and shading performance of the selected building façades, sun-path diagram simulations were conducted as part of the analysis. These simulations provide a visual representation of the sun’s trajectory across different times of the day and year, allowing for a detailed assessment of the effectiveness of architectural shading elements, such as horizontal and vertical sunbreakers.
The simulations were performed using the EnergyPlus-based DesignBuilder software, which accurately calculates solar angles, façade irradiance, and potential shading impacts based on the building’s geographic location (Adana, Türkiye) and orientation. For each case study, sun-path diagrams were generated to illustrate the solar access patterns, with particular attention given to the critical summer months when thermal loads are highest.
Through these simulations, the study assessed how the position, depth, and angle of shading elements interact with solar paths to minimize direct solar gains on the façades. The results also provided insights into periods of overexposure and potential areas for improvement in façade shading strategies. By combining sun-path simulation outputs with thermal imaging data, the research established a more comprehensive understanding of façade performance in hot and humid climate conditions.
In our study, similar simulations were carried out specifically for the south- and west-facing façades of five selected educational buildings. Both exterior and interior sun-bath simulations were conducted to evaluate the solar exposure dynamics in detail. The simulations were performed for four key dates—21 March, 21 June, 23 September, and 21 December—corresponding to the equinoxes and solstices. These dates were selected as they represent the seasonal extremes and transitional points of the sun’s annual path, allowing for a comprehensive understanding of solar exposure across different times of the year.
In addition, simulation hours were carefully selected based on the typical peak solar exposure for each façade orientation. For the south façades, simulations were conducted at 12:00 PM, when the sun is at its highest point and directly affects the southern surfaces. For the west façades, simulations were performed at 5:00 PM, capturing the late afternoon period when solar gains are most intense on west-facing surfaces—especially critical in hot–humid climates like Adana where afternoon overheating is a major concern.
As illustrated in Table 9 and Table 10, the simulation outputs present the interaction between the solar trajectory and the façade geometry, offering a comparative insight into how orientation and shading configurations affect solar access throughout the day and across seasons.

Table 9.
Sun-path simulation visuals for south façades of the case study buildings.

Table 10.
Sun-path simulation visuals for west façades of the case study buildings.
In climates such as Adana, the need for sun exposure varies seasonally. The adaptation of solar shading elements to this variation is examined in five analyzed buildings. Sun-path simulations illustrate the effect of sunlight on the southern façade of the buildings and the interior spaces (Table 9). This allows for a quantitative assessment of their relationship. During the summer months, when sun exposure is to be avoided, as observed in the façade simulations, direct sunlight is blocked from entering the interiors, preventing overheating. In contrast, during the winter months, when the need for sunlight increases, the shading elements allow sunlight to penetrate approximately the center of the spaces.
In climates like Adana, the sun continues to affect the environment until sunset. From noon to sunset, as the sun gets closer to the earth’s surface, it increases the interior temperature by penetrating deeper into the spaces, affecting visual comfort. Therefore, it is essential to take measures against the sun, especially on the west façades of all buildings. Sun-path simulations illustrate the impact of sunlight on the buildings’ western façades and interior spaces (Table 10). This allows for a quantitative evaluation of the compatibility of west façade design strategies with solar radiation in the five analyzed buildings. During the summer months, when the sun’s uncomfortable effects persist until late in the day, as shown in the façade simulations, sunlight continues to penetrate the interiors, leading to continued overheating. In contrast, during the winter months, when the need for sunlight increases, the shading elements prevent sunlight from entering the spaces. Therefore, it can be concluded that the solar shading elements applied to the west façades are insufficient.
4.4.2. Thermal Comfort Analysis
Assessing thermal comfort is challenging, as it involves both psychological and physiological factors. The concept of “comfort” refers to a subjective state of mind or individual perception rather than something that can be directly measured. Nevertheless, Fanger developed a model that enables the evaluation of occupants’ thermal comfort based on specific environmental and personal parameters. His model predicts thermal sensation using two key indicators: the predicted mean vote (PMV) and the predicted percentage of dissatisfied (PPD). According to established standards, acceptable comfort levels are defined within particular ranges [35].
- -
- The ASHRAE 55 standard [36] recommends maintaining PMV values between −0.5 and +0.5, which corresponds to a PPD of less than 10%.
- -
- The ISO 7730 standard [37] offers slightly broader ranges depending on building type, suggesting PMV values between −0.7 and +0.7 for older buildings and between −0.5 and +0.5 for newer constructions.
To support such evaluations, EnergyPlus offers an advanced simulation tool that assesses whether building environmental control strategies are adequate for maintaining thermal comfort [38]. In this study, DesignBuilder software was employed, which utilizes Fanger’s thermal comfort model, as illustrated in Figure 5.
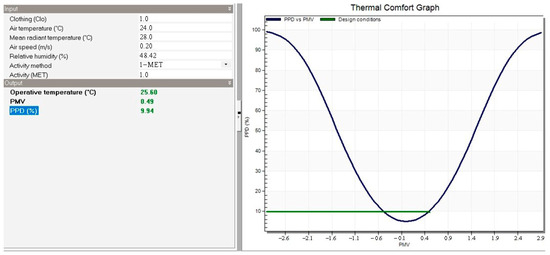
Figure 5.
PMV-PPD thermal comfort graph for the south-facing classroom of the B3 building on 11 July 2024 (12:00 PM).
The indoor thermal comfort levels of the five educational buildings examined in this study were analyzed using the DesignBuilder simulation software. The simulations were conducted at 12:00 PM on 11 July 2024, a time and date selected to represent a typical summer day in Adana’s hot and humid climate. This moment was chosen due to its critical significance in reflecting the peak thermal loads that buildings typically experience during the summer season. Uniform simulation parameters were applied across all case studies, including a clothing insulation level of 1.0 clo, a metabolic rate of 1.0 MET, 48% relative humidity, and an air velocity of 0.2 m/s. These inputs were selected to reflect a typical summer occupancy scenario and localized environmental conditions.
Thermal comfort assessments were specifically carried out for classrooms located on the south façades of the buildings, where solar exposure is generally highest during midday hours. The selection of these spaces aimed to examine the most critical indoor environments in terms of heat gain, thus providing a clearer understanding of how façade orientation and design influence thermal comfort performance under peak summer conditions. The resulting values for operative temperature (°C), predicted mean vote (PMV), and predicted percentage of dissatisfied (PPD) reveal the impact of façade design and passive climate-control strategies on indoor thermal comfort across each building. Detailed evaluations for each building are provided below.
In this study, a detailed indoor thermal comfort assessment was conducted for the B3 building to ensure both the representativeness of the sample and the depth of the simulation assessment. The B3 building was selected because it exhibits typical and representative characteristics in terms of façade orientation, window-to-wall ratio, and passive design strategies among the case study buildings. Moreover, the classrooms located on the south façade, which were the focus of the simulation, experience peak solar gains around midday, making them critical spaces for evaluating thermal comfort under hot and humid climate conditions. Therefore, the findings obtained from the B3 building were considered illustrative and applicable to other educational buildings with similar design attributes.
According to the simulation results for the B3 building, the indoor conditions at 12:00 PM on 11 July 2024, were characterized by an operative temperature of 25.6 °C, a PMV of 0.49, and a PPD of 9.94% (Figure 5). These values fall within the thermal comfort range defined by the ASHRAE 55 standard. Specifically, the PMV value lies within the acceptable range of −0.5 to +0.5, and the PPD is below the 10% threshold—indicating that the majority of occupants would likely feel thermally comfortable under these conditions. As reflected in the PMV-PPD curve shown in the graph, the measured values are located close to the optimal comfort boundaries. This suggests that the passive design strategies employed in the B3 building—particularly façade orientation, window-to-wall ratio, and the use of solar shading elements—contributed positively to indoor thermal stability during summer conditions. The low dissatisfaction rate achieved in a hot and humid climate context demonstrates the building’s alignment with climate-responsive architectural principles.
5. Discussion
This study reveals the effect of passive strategies applied in the façade design and evaluates the thermal performance of modern architectural style educational buildings with the regionalist approach of modern architectural style in the city of Adana, which is located in a hot and humid climate. The findings have similar and different aspects when compared with existing literature. Regarding the effect of passive shading elements, the study confirmed with thermal camera images that horizontal and vertical concrete sun shading elements are effective in reducing heat gain on façades. These findings are in line with studies that emphasize the effectiveness of light-colored façade materials and strategic shading methods in hot and humid climates [39,40]. The correct placement of shading elements is an important factor in controlling façade temperature and increasing indoor thermal comfort. The simulations demonstrate how the position, depth, and angle of shading elements influence solar exposure across different seasons. Accordingly, the façade design intentionally reduces solar penetration into the interior spaces during warm seasons, while in colder seasons, this obstructive effect diminishes, allowing solar access to the interior. In a hot–humid climate like Adana’s, moisture control becomes as critical as thermal control. The examined buildings demonstrate various passive strategies such as sun-shading elements, recessed windows, ventilated corridors, and reflective materials that indirectly reduce indoor humidity levels by limiting solar heat gains. However, none of the buildings actively incorporate vapor barriers or hygroscopic materials. Thus, while passive techniques mitigate overheating, their direct effect on indoor humidity remains limited.
In addition, the findings of the study, when compared to Sharawe and Maljanovski’s [41] study on the use of color in façade design, show that the impact of façade elements color on thermal comfort is of great importance. Sharawe and Maljanovski found that dark colors (e.g., brown) absorb about 70% of solar radiation, while light colors (e.g., white) absorb only 25%. In their study, it was emphasized that white colors used in exterior façades reduce indoor temperatures by 1 °C, 3 °C, and 2 °C at minimum, maximum, and average temperature values, respectively. These findings, combined with the thermal mass properties of concrete surfaces, suggest that façade colors can play an important role in reducing exterior surface temperatures.
La Roche and Milne [40] emphasized that windows are important in buildings for providing both natural light and views. In particular, south-facing windows provide passive solar gain in winter, reducing the need for heating in temperate climates. Uşma [42] and Uşma and Akıncı [32] also emphasize the importance of façade openings in utilizing passive solar gain in buildings. A similar trend was observed in this study, based on La Roche and Milne’s [40] analysis of opening ratios on the south and west façades. However, it was noted that the shading systems used on these windows should effectively block solar radiation in the summer months and reduce the cooling load. On the south façade, the protection of the windows with horizontal concrete solar shading elements effectively blocked solar radiation and increased thermal comfort. This is in line with La Roche and Milne’s findings on the importance of shading systems to improve cooling performance in summer. However, in this study, it was observed that the vertical sun shading elements used on the west façades were not sufficient to completely block solar radiation. This suggests that west façade openings should be supported by shading systems of sufficient depth and that more careful design of window proportions is important for thermal comfort. La Roche and Milne’s emphasis that windows should not be completely eliminated supports the findings of this study, as openings play a critical role in providing natural light and views. Maintaining the visual connection with the outdoors in solar control is one of the most demanded by users. It was determined that the vertical and horizontal shades used in the buildings examined in the study do not interrupt the visual continuity. In this way, while the users were protected from the sun without using curtains at noon when the sun was at its strongest, they maintained their connection with the landscape that can be seen from every floor.
Tavares and Silva, who found that refractors partially block natural lighting, stated that this problem can be solved by painting the refractor white [33]. In their study on the effect of brise soleils on the illuminance of rooms, Melendo et al. [34] found that the highly reflective properties of white refractors improve light output. Therefore, it is possible to mention that the brise soleils in the buildings examined in the study, except for the B1 building, are light-colored (white, light green, light blue) and the effects of this on indoor lighting are positive. In 2016, Ruiz conducted a shading analysis of the brise soleil in Le Corbusier’s building and concluded that the spaces were only unprotected for a few hours [18]. Based on this evaluation, it can be stated that the brise soleils of the spaces on the south façade examined in this study provide heat control by creating shade on the façade after 12 o’clock.
In their study of Paspaley House in Australia, designed by modernist architect Harry Seidler, Musgrave and Goad note that brise soleils consisting of vertical and horizontal lines do not cause loss of breezes or views [20]. In Eileen Gray’s iconic modernist building E1027, it has been noted that the controllable shutter system added to the façade openings as an alternative to brise soleils blocks airflow and disrupts visual continuity when closed for solar control purposes [43]. Therefore, it is seen that there is a linear relationship between visual continuity and natural ventilation, and brise soleils do not negatively affect this relationship with the right design decisions.
Considering the climatic data in this study, providing lighting and ventilation in buildings with passive methods is important in terms of providing economic gains in the long term, considering the climatic data in this study. In this respect, it is important that regional climate data are reflected in the modern architecture of buildings. In fact, the distances of the breakers offered as a solution in the classrooms located on the south façade of the buildings examined in the study to the window parapet (143 cm in building B2, 160 cm in building B3, 165 cm in building B4, and 204 cm in building B5) and their angles to the façade (see Table 3) ensured that visual continuity and natural lighting were not interrupted. On the other hand, Ryan’s study also states that the opening direction of the windows is important for the airflow and that different types of windows are used for this purpose in the building he examined [43]. Similar to Ryan’s findings in his study, similar to the findings made in Ryan’s study, it was noted that the windows on the south façades of the buildings other than the B3 building examined in this study were single casement and opened 180 degrees. The transom-type window was used in building B3.
A study [44] reveals that the effectiveness of passive solar solutions is strongly influenced by the orientation of the building, with buildings facing south performing significantly better than buildings facing other directions. Both this study and the reference study emphasize that orienting buildings to the south offers significant advantages in terms of passive design strategies. The south façade plays a critical role in providing passive heat gain, especially in winter, and with appropriate shading elements, it can increase indoor thermal comfort by preventing excessive heat gain in summer. In the educational buildings analyzed in this study, classrooms are predominantly on the south and north sides, and it was found that the horizontal sun shading elements used on the south façade effectively limit heat gain in summer. This coincides with the need to optimize the orientation of the south façade, which was also mentioned in the reference study. In addition, the functionality of the vertical shades on the west façades can be questioned. As a matter of fact, the presence of windows belonging to stairs or corridors on these façades instead of spaces such as classrooms and offices shows that the architect agrees with this idea.
6. Conclusions
This study focuses on educational buildings where the basic criteria of modern architecture are reinterpreted by utilizing the context of the place. As in the buildings of Le Corbusier, Alvar Alto, and Oscar Niemeyer, the pioneers of the modern movement, climatic data was taken as an important input to the design, thus modern buildings that respond to the needs of the place were designed. By evaluating the thermal performance of these buildings using brise soleils pioneered by Le Corbusier, the study shows that it is an example of modern architecture fed by its context. To this end, analyses based on passive design strategies, material use, the effectiveness of solar shading elements, and the characteristics of façade openings reveal a strong relationship between brise soleils and thermal comfort.
Simulation and thermal comfort evaluation results reveal that the position, depth, and angle of shading elements significantly influence solar exposure. Specifically, a consciously designed façade reduces solar ingress during warmer seasons, while allowing increased solar access during colder periods by diminishing the shading effect. The sun-path simulations demonstrated that south-facing façades receive the highest solar exposure around midday, highlighting the critical importance of shading strategies in these orientations. The simulation results further revealed that optimized shading elements effectively minimized direct solar gains during summer while allowing beneficial solar access during winter. The thermal comfort analysis, conducted for the B3 building, confirmed that the indoor environment achieved acceptable comfort levels during peak summer conditions, with a predicted mean vote (PMV) of 0.49 and a predicted percentage of dissatisfied (PPD) of 9.94%. These values are within the ASHRAE 55 comfort criteria, indicating that the passive design strategies used were effective in maintaining indoor comfort. Overall, the findings underscore that façade design strategies, including the selection and positioning of shading elements, play an important role in achieving thermal comfort in hot and humid climates.
In the context of a hot–humid climate like Adana’s, controlling moisture is just as important as managing thermal comfort. The buildings studied incorporate various passive strategies, such as brise soleils, recessed windows, ventilated corridors, and reflective materials, all of which contribute to lowering indoor humidity levels by minimizing solar heat gain. However, none of these buildings employ active moisture control techniques, such as vapor barriers or hygroscopic materials. As a result, while brise soleils used to control climatic data in modern architecture effectively prevent overheating, their direct impact on indoor humidity levels is relatively limited.
While modern architecture is often criticized for adopting a global approach and neglecting local features, it was observed that the designs of the educational buildings analyzed in this study considered climatic characteristics and local data. Horizontal sun-shading elements on the southern façade and vertical elements on the western façade demonstrate sensitivity to local climatic conditions in these designs. This finding illustrates how modern architecture can adapt to local needs in the context of Turkey. Furthermore, the study highlights the importance of addressing climate-responsive and local concerns in these implementations of modern architecture during a period when the concept of sustainable architecture had not yet become widespread globally. However, these findings should not be viewed as a generalization of modern architecture; rather, they reflect how regional and individual architectural practices in modernism can adapt to local climate considerations.
The study revealed that passive design strategies and structural decisions can provide a certain level of thermal comfort as an alternative to the technical equipment frequently used in contemporary architecture (e.g., mechanical cooling systems). In particular, the effect of concrete sun shading elements played an important role in improving thermal performance by reducing surface temperatures. This result emphasizes the importance of structural and design decisions for sustainable and energy-efficient designs in modern architecture.
The study acknowledges that the examined buildings should not be subject to alterations, as they are evaluated within the scope of modern architectural heritage. For future designs, it is recommended that design strategies be analyzed in greater detail using energy modeling software, and their applicability across different climatic regions. Although similar shading strategies—such as deep overhangs, window design, sun-shading elements, color selections, and the use of local materials like perforated brick and concrete—provide substantial protection against direct sunlight, they may prove insufficient for west-facing façades, as observed in some cases. Advanced alternatives, including operable louvers, vertical fins made from moisture-resistant materials, and vegetative shading elements, may be proposed for future applications. Moreover, integrating breathable façades with controlled airflow systems could enhance indoor air quality under high humidity conditions.
Limitations and Directions for Future Research
This study is limited to the analysis of five educational buildings within a specific urban context. Although the thermal comfort analysis was conducted exclusively for the B3 building, this building was selected due to its representative design characteristics, which are also present in the other case study buildings. This approach allowed for a focused and detailed evaluation of thermal comfort under hot and humid conditions. The scope is restricted to these five buildings, and future studies may expand the research by including a larger sample size or different building typologies to allow for broader generalization across various climatic regions.
Author Contributions
Conceptualization: G.U. and D.S.K.; methodology: G.U. and D.S.K.; software: G.U.; validation: D.S.K.; formal analysis: G.U. and D.S.K.; investigation: G.U. and D.S.K.; resources: G.U. and D.S.K.; data curation: G.U.; writing—original draft preparation: G.U. and D.S.K.; writing—review and editing: D.S.K.; visualization: G.U. and D.S.K.; supervision: G.U. and D.S.K. All authors have read and agreed to the published version of the manuscript.
Funding
This research received no funding.
Data Availability Statement
The original contributions presented in this study are included in the article. Further inquiries can be directed to the corresponding author.
Conflicts of Interest
The authors declare no conflicts of interest.
References
- Frampton, K. Towards a Critical Regionalism: Six Points for an Architecture of Resistance. In The Anti-Aesthetic: Essay on Postmodern Culture; Bay Press: Seattle, WA, USA, 1983. [Google Scholar]
- Curtis, W.J.R. Modern Architecture Since 1900; Phaidon Press: New York, NY, USA, 1996. [Google Scholar]
- Givoni, B. Climate Consideration in Building and Urban Design; Van Nostrand Reinhold: New York, NY, USA, 1998. [Google Scholar]
- Olgyay, V. Design with Climate: Bioclimatic Approach to Architectural Regionalism; Princeton University Press: Princeton, NJ, USA, 2015. [Google Scholar]
- Hyde, R. Climate Responsive Design: A Study of Building in Moderate and Hot Humid Climate; Taylor & Francis: New York, NY, USA, 2000. [Google Scholar]
- Boostani, R.; Hançer, P. A Model for External Walls Selection in Hot and Humid Climates. Sustainability 2019, 11, 100. [Google Scholar] [CrossRef]
- Yao, R.; Costanzo, V.; Li, X. The effect of passive measures on thermal comfort and energy conservation. A case study of the hot summer and cold winter climate in the Yangtze River region. J. Build. Eng. 2018, 15, 298–310. [Google Scholar] [CrossRef]
- Kim, G.; Schaefer, L.; Kim, J.T. Development of a Double-Skin Façade for Sustainable Renovation of Old Residential Buildings. Indoor Built Environ. 2012, 22, 180–190. [Google Scholar] [CrossRef]
- Qurraie, M.S.; Arslan, B. Investigation of Thermal and Energy Performance of Double Skin Facades in Hot Climate Regions in Turkey. Crpase 2022, 8, 2811. [Google Scholar]
- Azizpour, F.; Moghimi, S.; Haw, L.C. A Thermal Comfort Investigation of a Facility Department of a Hospital in Hot-Humid Climate: Correlation between Objective and Subjective Measurements. Indoor Built Environ. 2012, 22, 836–845. [Google Scholar] [CrossRef]
- Zakaria, M.A.; Kubota, T. Environmental Design Consideration for Courtyards in Residential Buildings in Hot-humid Climates: A Review. Int. J. Built Environ. Sustain. 2014, 1, 1. [Google Scholar] [CrossRef]
- Bekar, M.; Manioğlu, G. Simulation-based Approach to Optimize Courtyard Form Concerning Climatic Comfort in Hot and Humid Climate. In Proceedings of the International Building Physics Conference 2018, Syracuse, NY, USA, 26 September 2018. [Google Scholar]
- Aslanoğlu, İ. Modernizmin Tanımı, Sınırları, Erken Yirminci Yüzyıl Mimarlığında Farklı Tavırlar. ODTÜ Mimar. Fakültesi Derg. 1988, 8, 59–66. [Google Scholar]
- Jencks, C.; Kropf, K. (Eds.) Theories and Manifestoes of Contemporary Architecture; John Wiley & Sons: Chichester, UK, 1997. [Google Scholar]
- Barber, D.A. Le_Corbusier the Brise_Soleil and the Socia-Climatic Project of Modern Architecture 1929–1963. Thresholds 2012, 40, 21–32. [Google Scholar] [CrossRef]
- Çaylan, D. Cultural and Local Diversities in Contemporary Architecture: An Evaluation on the Regionalist Trends in 20th Century Turkish Architecture. Master’s Thesis, Izmir Institute of Technology, İzmir, Turkey, 2000. [Google Scholar]
- Naves, C.; Amorim, D.; Szabo, L. Brasília: Daylighting Analysis of Public Buildings Designed by Oscar Niemeyer. In Proceedings of the 23rd Conference on Passive and Low Energy Architecture, Geneva, Switzerland, 6–8 September 2006. [Google Scholar]
- Requena-Ruiz, I. Thermal Comfort in Twentieth-Century Architectural Heritage: Two Houses of Le Corbusier and André Wogenscky. Front. Archit. Res. 2016, 5, 157–170. [Google Scholar] [CrossRef]
- Sun, Z. Framing China’s tropics: Thermal Techno-politics of Socialist Tropical Architecture in Africa (1960s–1980s). Singap. J. Trop. Geogr. 2023, 44, 519–538. [Google Scholar] [CrossRef]
- Musgrave, E.; Goad, P. Tropical modernism in Australia’s Top End: Climate, generic models and Harry Seidler’s Paspaley House, Darwin. J. Archit. 2022, 27, 778–807. [Google Scholar] [CrossRef]
- Frampton, K. Modern Architecture: A Critical History; Thames and Hudson: London, UK, 1992. [Google Scholar]
- Martokusumo, W.; Koerniawan, M.; Poerbo, H.; Ardiani, N.; Krisanti, S. Algae and building façade revisited. A study of façade system for infill design. J. Archit. Urban. 2017, 41, 296–304. [Google Scholar] [CrossRef]
- Oliveira, J.; Morais, C.; Meira, F. Ultra-high performance concrete made from the insertion of glass residues as supplementary cement material. Res. Soc. Dev. 2021, 10, e50810716988. [Google Scholar] [CrossRef]
- Decker, S. Solid intentions: An archival ethnography of corporate architecture and organizational remembering. Organization 2014, 21, 514–542. [Google Scholar] [CrossRef]
- Teribele, A.; Figueiredo, R.; Stein, F.; Arnhold, F.; Colusso, I. Parametric and automated brise-soleil prototype using digital technologies. J. Civ. Eng. Archit. 2020, 14, 239–248. [Google Scholar] [CrossRef]
- Kamal, M. Le corbusier’s solar shading strategy for tropical environment: A sustainable approach. J. Archit./Plan. Res. Stud. 2022, 10, 19–26. [Google Scholar] [CrossRef]
- Giesel, A.; Souza, P. The correlation between thermal comfort in buildings and fashion products. Work 2012, 41, 5561–5563. [Google Scholar] [CrossRef]
- Requena-Ruiz, I. Building a brazilian climate: The case of the house of Brazil in Paris (France). In The Urban Microclimate as Artifact: Towards an Architectural Theory of Thermal Diversity; Birkhäuser: Berlin, Germany, 2018; pp. 134–151. [Google Scholar] [CrossRef]
- Climate-Data.org. Adana Climate Data. 2024. Available online: https://tr.climate-data.org/asya/tuerkiye/adana/adana-239/ (accessed on 6 April 2025).
- Machata, I. The architectural legacy from the latter half of the 20th century is gradually gaining attention as a focus for heritage conservation efforts. Archit. Urban. 2024, 58, 36–58. [Google Scholar]
- Öztürk, M.Z.; Çetinkaya, G.; Aydın, S. Köppen-Geiger İklim Sınıflandırmasına Göre Türkiye’nin İklim Tipleri. J. Geogr. 2017, 35, 17–27. [Google Scholar] [CrossRef]
- Uşma, G.; Akıncı, N.F. Developing a Model for User Satisfaction Assessment in Energy Efficient Dwellings. ACE Archit. City Environ. 2022, 17, 10515. [Google Scholar] [CrossRef]
- Tavares, S.; Silva, H.C. Brazilian Solar Architecture—An Analysis of Mesp Daylighting System. In Proceedings of the ISES World Congress, Beijing, China, 18–21 September 2007; Springer: Berlin, Germany, 2007; Volume I–V. [Google Scholar]
- Melendo, A.; Lainez, J.M.C.; Verdejo, J.R.J. Nineteen Thirties Architecture for Tropical Countries: Le Corbusier′s Brise–Soleil at the Ministry of Education in Rio de Janeiro. J. Asian Archit. Build. Eng. 2008, 7, 9–14. [Google Scholar] [CrossRef]
- Beizaee, A.; Firth, S.K. A comparison of calculated and subjective thermal comfort sensation in home and office environment People and Buildings (MC2011). In Proceedings of the Network for Comfort and Energy Use in Building, London, UK, 23 September 2011. [Google Scholar]
- ANSI/ASHRAE 55-2020; Thermal Environmental Conditions for Human Occupancy. American Society of Heating, Refrigerating and Air-Conditioning Engineers: Atlanta, GA, USA, 2020.
- ISO 7730:2005; Ergonomics of the Thermal Environment—Analytical Determination and Interpretation of Thermal Comfort Using Calculation of the PMV and PPD Indices and Local Thermal Comfort Criteria. ISO: Geneva, Switzerland, 2005.
- DesignBuilder Software 2021 Program Help Manual. Available online: http://designbuilder.co.uk/helpv2/ (accessed on 11 April 2021).
- Forruque Ahmed, A.S.; Kamal Khan, K.-M.M.; Maung Than, A.A.; Golam Rasul, R.M. Selection of suitable passive cooling strategy for a subtropical climate. Int. J. Mech. Mater. Eng. 2014, 9, 14. [Google Scholar] [CrossRef]
- La Roche, P.; Milne, M. Effects of window size and thermal mass on building comfort using an intelligent ventilation controller. Sol. Energy 2004, 77, 421–434. [Google Scholar] [CrossRef]
- Sharawe, A.; Maljanovski, C. Climate responsive building design in warm and humid climates. Bachelor’s Thesis, LTH School of Engineering Lund University, Lund, Sweden, 2018. [Google Scholar]
- Uşma, G. User satisfaction in multi-storey energy-efficient housing: Implementation of an evaluation model. Građevinar 2025, 77, 237–258. [Google Scholar] [CrossRef]
- Ryan, D.J. Sunshine and shade in the architecture of Eileen Gray. Archit. Sci. Rev. 2010, 53, 340–347. [Google Scholar] [CrossRef]
- Alwetaishi, M.; Balabel, A.; Abdelhafiz, A.; Issa, U.; Sharaky, I.; Shamseldin, A.; Al-Surf, M.; Al-Harthi, M.; Gadi, M. User thermal comfort in historic buildings: Evaluation of the potential of thermal mass, orientation, evaporative cooling and ventilation. Sustainability 2020, 12, 9672. [Google Scholar] [CrossRef]
Disclaimer/Publisher’s Note: The statements, opinions and data contained in all publications are solely those of the individual author(s) and contributor(s) and not of MDPI and/or the editor(s). MDPI and/or the editor(s) disclaim responsibility for any injury to people or property resulting from any ideas, methods, instructions or products referred to in the content. |
© 2025 by the authors. Licensee MDPI, Basel, Switzerland. This article is an open access article distributed under the terms and conditions of the Creative Commons Attribution (CC BY) license (https://creativecommons.org/licenses/by/4.0/).
