Measurement and Simulation Optimization of the Light Environment of Traditional Residential Houses in the Patio Style: A Case Study of the Architectural Culture of Shanggantang Village, Xiangnan, China
Abstract
1. Introduction
2. Methods
2.1. Study Area and Object
2.2. Research Methodology
2.3. Data Collection
2.4. Research Process
3. Results
3.1. Comparative Analysis of the Illuminance Measurement of the Light Environment
3.1.1. Analysis of Static Daylight Factor (DF)
- Central patio-type dwellings rely on central lighting to maintain the brightness of functional spaces. The core area (columns C–E, rows 4–6) of the central patio-type dwellings exhibits optimal lighting performance, demonstrating the best lighting performance with an average illuminance of 1,385.6 lux, which corresponds to a daylighting factor (DF value) of 27.7%. Since the patio is located in the geometric center of the dwelling, the opening area accounts for 21.3% of the core area (extrapolated from the data in rows 4–6), forming a radial lighting pattern, with direct light directed vertically into the core area through the opening. However, the DF value of the transition area of the central patio-type dwelling plummets to 1.6%, highlighting the limitations of a single patio lighting pattern.
- The structural imbalance significantly reduces the light efficiency of the offset patio-type dwellings. The DF of the core area (columns D–F, rows 1–3) of the offset patio-type houses is 19.8%, and the average illuminance is 991.5 lux, which is 28.5% lower than that of the central patio-type houses. This statistic is directly related to the loss of lighting efficiency triggered by its asymmetrical patio location. The DF value of the transition area is only 0.05%. This significant difference in lighting (with an illuminance ratio of 430:1 between the core and transition areas) highlights optical deficiencies in offset patio-type house layouts. The offset of the patio creates a “light funnel” effect, resulting in more than 85% of the direct light being concentrated in the core area, while the transition areas are permanently under-illuminated due to the shading of the building mass (92% of the areas with illuminance below 10 lux).
- The composite patio-type residence achieves an equilibrium of light environment via multi-level lighting. The composite patio-type residence mitigates the aforementioned deficiencies by utilizing multi-directional lighting paths, achieving a daylight factor (DF) value of 17.1% in the core area (columns D–F, rows 1–4) and an average illuminance of 856.5 lux. Despite the DF value being 38.2% lower than that of the positive patio type, the integration of the alleyway and patio broadens the lighting source from a singular focal point to a linear expanse. The predicted illuminance is 287 lux in comparison to the pure patio model, while the transition zone exhibits a DF value of 1.2% (average illuminance of 61.9 lux), representing a 24-fold improvement relative to the partial patio type. The DF value of the transition zone is 1.2% (average illuminance 61.9 lux); in comparison to the offset patio-type dwelling, this represents a 24-fold improvement, indicating that the alleyway serves as an effective auxiliary lighting channel to enhance the light environment at the space junction.
3.1.2. Analysis of Static Illuminance Uniformity(U0)
- Central patio-type dwellings achieve high uniformity in the core area through geometric symmetry, but their transition area is prone to systematic dark areas. In the core area of the central patio type, the illuminance uniformity reaches 0.62 (the minimum illuminance is 861 lux, and the average illuminance is 1385.6 lux), and the annular diffuse reflection produced by the symmetrical patio makes the coefficient of variation in the illuminance (variance/mean) only 0.18, which is in line with the optimal illuminance uniformity of 0.4–0.6 as stipulated in the Standard for the Lighting Design of Buildings (GB/T 50034-2024) interval. However, in the central patio-type transition area, the illuminance uniformity plummets to 0.03 (the minimum illuminance is 2.2 lux, and the average illuminance is 79.8 lux), and the dispersion of the data surges to 1.87, with the illuminance of 92% of the measurement points being less than 30 lux, which reflects that there is a serious problem with dark corners in the edge area.
- Offset patio-style residences exhibit pronounced illuminance gradients in the central region due to optical path distortions, resulting in the coexistence of illuminated spots and shadowed sections. The illuminance uniformity in the offset patio-type core area is 0.11, with a minimum illuminance of 109 lux and an average illuminance of 991.5 lux. The asymmetric light path in the offset patio-type core area results in an illuminance disparity of 1911 lux, with a maximum illuminance of 1920 lux and a standard deviation of 423.7. The illuminance uniformity in the offset patio-type transition region is markedly low, with a minimum of 0.03 lux and 98% of measurement spots receiving less than 1 lux of illumination.
- Composite patio-style residences enhance homogeneity in the core area to a degree comparable to that of central patio-style structures and markedly diminish the variability of low illuminance in the transition zone by integrating numerous light sources. The central region of the composite patio-type exhibits an illuminance uniformity of 0.38 (minimum illuminance at 8.03 lux, average illuminance at 856.5 lux), with a standard deviation decreased to 214.5. This improvement is due to the multi-directional lighting enhancing uniformity, while the addition of lateral light from the alleyway reduces the proportion of areas with illuminance below 100 lux to 1.2%. In the composite patio-type transition zone, the illuminance uniformity was 0.003 (minimum illuminance of 0.012 lux, average illuminance of 61.9 lux), a low value yet improved by two orders of magnitude compared to the offset patio type, demonstrating the alleyway’s mitigating effect on light blindness.
3.1.3. Lighting Efficiency of Windows in Different Orientations
- The axial illuminance of central patio-type dwellings exhibits symmetrical attenuation. The attenuation rate of north–south axial illuminance is 0.52 lux/m, whereas the attenuation rate of east–west axial illuminance is 0.21 lux/m (Figure 5). The south-facing side, which collects the most light, has a clear benefit; at the same time, the light collection from east to west is uneven, with the east side being 19.5% more efficient than the west side. This phenomenon is intricately linked to the alteration of the sun’s azimuth resulting from the Earth’s rotation. During the winter solstice, the solar azimuth angle in the study area (30° N) varies from 47° SE to 47° SW, allowing east-facing windows to receive up to 2.5 h of effective direct light (illuminance > 500 lux) in the morning, whereas west-facing windows can only achieve a light-harvesting duration of 1.2 h due to the sun’s altitude angle decreasing to 28° in the late afternoon. This temporal discrepancy led to a 19.5% enhancement in the average daily DF of the east-facing region (3.25%) relative to the west-facing region (2.72%).
- The axial illuminance of offset patio-type dwellings exhibits asymmetric attenuation characteristics. Specifically, the north–south axial illuminance has a high attenuation rate of 73 lux/m in the first 3 m, while the east–west axial illuminance value is always maintained between 30% and 40% of the north–south axial value (Figure 6). As a result of the imbalance in orientation, the quality of the light environment in the offset patio-type dwellings declined, with the gradient of illuminance in the north–south axis increasing sharply to 0.83 lux/m, and the DF value at the north end was only 0.05%, a value that was only one-third of that at the south end. In addition, the light efficiency ratio in the east–west direction (east: west = 1.06:1) is close to equalization, which suggests that the asymmetrical patio layout attenuates the efficacy of the orientation in regulating light.
- The axial illuminance of composite patio-type dwellings exhibits a characteristic of superimposed double decay curves. Specifically, the initial attenuation rate of alleyway axial (east–west) illuminance is 0.41 lux/m. In comparison, the initial attenuation rate of patio axial (north–south) illuminance is 0.31 lux/m, and the attenuation rate tends to be the same after 6 m (Figure 7). The composite patio type achieved light environment compensation through multi-directional lighting. Its north–south axial illuminance gradient decreased to 0.38 lux/m, which was 26.9% lower than that of the central patio type. The lateral diffuse reflection introduced by the alleyway increased the illuminance at the north end to 61.9 lux (DF = 1.24%), which was still lower than that at the south end (856.5 lux (DF = 17.1%)). Still, it increased the uniformity of illuminance from 0.03 to 0.38. An interesting reversal of east–west lighting performance is observed in this type of dwelling: the average illuminance at the west-facing point (column H) is 396 lux (DF = 7.92%), which even exceeds that at the east-facing point (column G), which is 327 lux (DF = 6.54%).
3.2. Simulation and Comparative Analysis of the Current Situation of the Light Environment
3.2.1. Daylighting Simulation and ANOVA
- Central patio-type houses are characterized by “symmetrical layout to enhance uniformity.” Core areas, such as “room 4” and “room 2”, have an average value of DF of 1.268% and 1.196%, respectively, and the minimum DF value reaches 0.542–0.582%, which is significantly better than other types, reflecting the reflection diffusion advantage of the vertical patio, but U0 is 0.459% and 0.453%, respectively. However, U0 is 0.459 and 0.453, which are obvious, indicating the uniform diffusion of direct light by a symmetrical patio. The average DF value for “room8” in the south-facing area is 0.586%, which is lower than the core area but almost double that of the composite patio type (like 0.211%), showing how the symmetrical design helps improve light distribution at the edges. Meanwhile, the U0 = 0.049 (min. 0.47 lux vs. max. 69.44 lux) of the south-facing “front rooms” differs by up to 148 times, which highlights the significant adverse effect of insufficient window opening area on light uniformity.
- The single large opening of the offset patio-type dwelling led to extreme differences. The patio core area (“patio”) has a DF mean value of 9.336% (maximum value of 13.856%) and a uniformity index of 0.250 for U0, which is a better performance compared to the composite patio-type buildings. However, the average DF values for functional rooms (e.g., “room3”) range from 0.012% to 0.021%, a difference of three orders of magnitude, reflecting the limitations of the single-opening patio on light penetration into the fringe areas. In contrast to the core area of the patio (“patio”), the “hall” area has a DF mean of 0.637% (maximum value of 1053.36 lux), a uniformity index U0 of 0.093 (with a minimum value of 7.38 lux vs. a maximum value of 1053.36 lux), and a minimum illuminance of only 7.38 lux, which suggests that the transition of the light environment at the junction of the patio and the interior space is too abrupt.
- Composite patio-type houses have a high DF core area, but the distribution is not uniform. The average DF value in the patio area is 16.47% (with a maximum of 26.93%), which is much higher than in other areas. This shows that the composite patio brings in a lot of natural light because of its many openings. However, even though the U0 value is 0.018, which is better than in other areas, the visual comfort is still not good enough because the maximum brightness is 3364.51 lux. Although the U0 value is 0.018, which is better than the other areas, the actual visual comfort is still lacking due to the maximum illuminance of 3364.51 lux. Other functional rooms, such as “room7” and “room1”, have DF values of 0.000% and 0.182%, which differ significantly from the core area of the patio, highlighting clear disparities. The average DF value of “room6” reaches 1.477% (maximum value 7.307%), while the average DF value of “room1” in the corner area is only 0.182% (maximum value 0.863%), which is a difference of up to 8 times. This distinction further highlights the problem of asymmetric light distribution. This contrast further emphasizes the problem of asymmetric light distribution, while U0 = 0.062 (min. 11.46 lux vs. max. 913.01 lux) indicates significant jumps in the light environment.
3.2.2. Year-Round Dynamic Daylighting Simulation Analysis
3.3. Optimization Analysis of the Light Environment
3.3.1. Central Patio-Type Dwellings
3.3.2. Offset Patio-Type Dwellings
3.3.3. Composite Patio-Type Dwellings
4. Discussion
5. Conclusions
- The configuration of the patio significantly influences the light conditions. The offset patio design provides the best light in the main area because of its balanced shape (DF = 27.7%, U0 = 0.62), but the light level drops sharply to 1.6% in the transition area, showing that there is not enough light in the longer part of the single patio lighting setup. The offset patio design creates a “light funnel effect” because it is not symmetrical, leading to a huge difference in brightness of 430:1 between the main area and the transition area, where 92% of the transition area has very low light levels (less than 10 lux). On the other hand, the composite patio design improves the daylight factor (DF) of the transition area to 1.2%, which is 24 times better than the offset patio, by effectively collecting light from both the alley and the patio, showing the advantages of using multiple light sources.
- The properties of the dynamic light environment elucidate the variations in the temporal effects of the shapes. The optimal dynamic lighting performance of the offset patio type throughout the year (DA = 100%, 85.2% of UDI) and its symmetrical light trajectory establish a novel framework for enhancing the lighting environment in high-density clusters. However, the risk of overexposure in the central area of the composite patio type (only 12.7% of UDI, 87.3% of excessive light) indicates that the aggregation of multiple patios may lead to glare and thermal comfort issues in the functional room of the offset patio type. The DA value is merely 0.2%, indicating that the asymmetric configuration significantly limits illumination in the peripheral region.
- The parameterized optimization approach for window opening attains a significant performance enhancement. The study of the genetic algorithm shows that the central patio type uses a “window height of 85% and window width of 90%” setup, which improves the daylight access value in the corner area from 21.4% to 58.3% and cuts renovation costs by 40%. Upon adjusting the window width of the composite patio type to 90%, the axial lighting efficiency of the alley attained 99.5% of the theoretical maximum value. The hierarchical optimization strategy, which includes 70% adjustment for cost savings, 90% adjustment for balance, and 100% adjustment for best performance, provides flexible plans for different budgets and helps meet the low-carbon goals in the Five-Year Action Plan for Improving Rural Living Conditions (2021–2025).
Author Contributions
Funding
Data Availability Statement
Conflicts of Interest
Appendix A
| Block | Zone | Floor Area (m2) | Floor Area Within Limits (m2) | Floor Area Within Limits (%) | Average Daylight Factor (%) | Minimum Daylight Factor (%) | Maximum Daylight Factor (%) | Uniformity Ratio (Min/Avg) | Uniformity Ratio (Min/Max) | Min Illuminance (lux) | Max Illuminance (lux) |
|---|---|---|---|---|---|---|---|---|---|---|---|
| f1 | hall | 25.05 | 11.523 | 46 | 1.065 | 0.019 | 10.364 | 0.017 | 0.002 | 2.33 | 1295.24 |
| f1 | room3 | 8.808 | 0 | 0 | 0 | 0 | 0 | 0 | 0 | 0 | 0 |
| f1 | room4 | 5.27 | 5.27 | 100 | 1.268 | 0.582 | 2.17 | 0.459 | 0.268 | 72.72 | 271.22 |
| f1 | room2 | 5.27 | 5.27 | 100 | 1.196 | 0.542 | 2.044 | 0.453 | 0.265 | 67.69 | 255.44 |
| f1 | frontrooms | 15.645 | 1.738 | 11.111 | 0.077 | 0.004 | 0.556 | 0.049 | 0.007 | 0.47 | 69.44 |
| f1 | room1 | 6.013 | 1.628 | 27.083 | 0.134 | 0.007 | 0.602 | 0.055 | 0.012 | 0.91 | 75.21 |
| f2 | room6 | 5.27 | 0.571 | 10.833 | 0.082 | 0.005 | 0.799 | 0.062 | 0.006 | 0.63 | 99.94 |
| f2 | room7 | 5.27 | 0.659 | 12.5 | 0.1 | 0.005 | 1.233 | 0.045 | 0.004 | 0.57 | 154.06 |
| f2 | room5 | 34.074 | 6.715 | 19.706 | 0.218 | 0.008 | 3.89 | 0.039 | 0.002 | 1.05 | 486.07 |
| f2 | room8 | 24.591 | 22.038 | 89.619 | 0.586 | 0.029 | 3.241 | 0.049 | 0.009 | 3.61 | 405.17 |
| Total | 135.26 | 55.412 | 40.967 | 0.477 | 0 | 10.364 | 0 | 0 | 0 | 1295.24 |
| Block | Zone | Floor Area (m2) | Floor Area Within Limits (m2) | Floor Area Within Limits (%) | Average Daylight Factor (%) | Minimum Daylight Factor (%) | Maximum Daylight Factor (%) | Uniformity Ratio (Min/Avg) | Uniformity Ratio (Min/Max) | Min Illuminance (lux) | Max Illuminance (lux) |
|---|---|---|---|---|---|---|---|---|---|---|---|
| f1 | louti1 | 5.275 | 0 | 0 | 0.003 | 0.001 | 0.012 | 0.277 | 0.081 | 0.12 | 1.46 |
| f1 | room3 | 13.786 | 0 | 0 | 0.012 | 0 | 0.044 | 0.026 | 0.007 | 0.04 | 5.48 |
| f1 | room6 | 13.786 | 0 | 0 | 0.021 | 0.001 | 0.062 | 0.062 | 0.021 | 0.16 | 7.72 |
| f1 | room2 | 11.739 | 0 | 0 | 0.009 | 0 | 0.018 | 0.043 | 0.022 | 0.05 | 2.22 |
| f1 | hall | 30.368 | 18.014 | 59.32 | 0.637 | 0.059 | 8.434 | 0.093 | 0.007 | 7.38 | 1053.36 |
| f1 | room5 | 11.739 | 0 | 0 | 0.009 | 0 | 0.018 | 0.043 | 0.022 | 0.05 | 2.26 |
| f1 | room1 | 11.458 | 0 | 0 | 0.05 | 0.007 | 0.114 | 0.142 | 0.062 | 0.88 | 14.24 |
| f1 | patio | 16.065 | 16.065 | 100 | 9.336 | 2.333 | 13.856 | 0.25 | 0.168 | 291.35 | 1730.43 |
| f1 | room4 | 11.458 | 0 | 0 | 0.05 | 0.008 | 0.109 | 0.166 | 0.076 | 1.04 | 13.57 |
| f2.1 | room7 | 29.878 | 16.91 | 56.599 | 0.448 | 0.053 | 1.828 | 0.118 | 0.029 | 6.62 | 228.45 |
| f2.1 | room8 | 24.348 | 6.752 | 27.731 | 0.211 | 0.004 | 2.338 | 0.019 | 0.002 | 0.51 | 292.13 |
| f2.1 | louti2 | 2.5 | 0 | 0 | 0.013 | 0.001 | 0.063 | 0.063 | 0.013 | 0.11 | 7.92 |
| f2.1 | room9 | 24.348 | 6.629 | 27.227 | 0.208 | 0.004 | 2.292 | 0.017 | 0.002 | 0.45 | 286.44 |
| f2.2 | room10 | 27.514 | 26.469 | 96.201 | 1.635 | 0.117 | 10.292 | 0.071 | 0.011 | 14.57 | 1285.85 |
| Total | 234.262 | 90.84 | 38.777 | 1.023 | 0 | 13.856 | 0 | 0 | 0.04 | 1730.43 |
| Block | Zone | Floor Area (m2) | Floor Area Within Limits (m2) | Floor Area Within Limits (%) | Average Daylight Factor (%) | Minimum Daylight Factor (%) | Maximum Daylight Factor (%) | Uniformity Ratio (Min/Avg) | Uniformity Ratio (Min/Max) | Min Illuminance (lux) | Max Illuminance (lux) |
|---|---|---|---|---|---|---|---|---|---|---|---|
| f1 | room4 | 9.845 | 0 | 0 | 0 | 0 | 0 | 0 | 0 | 0 | 0 |
| f1 | room5 | 13.55 | 8.345 | 61.587 | 0.413 | 0.028 | 2.459 | 0.067 | 0.011 | 3.45 | 307.21 |
| f1 | louti1 | 3.392 | 0 | 0 | 0 | 0 | 0 | 0 | 0 | 0 | 0 |
| f1 | room3 | 12.192 | 8.395 | 68.858 | 0.428 | 0.016 | 2.298 | 0.038 | 0.007 | 2.02 | 287.27 |
| f1 | hall | 14.465 | 0 | 0 | 0.077 | 0.01 | 0.136 | 0.135 | 0.076 | 1.3 | 17.01 |
| f1 | room2 | 7.832 | 0 | 0 | 0 | 0 | 0 | 0 | 0 | 0 | 0 |
| f1 | room1 | 9.858 | 3.654 | 37.069 | 0.182 | 0.004 | 0.863 | 0.022 | 0.005 | 0.51 | 107.92 |
| f1 | patio | 19.881 | 19.881 | 100 | 16.472 | 0.291 | 26.93 | 0.018 | 0.011 | 36.35 | 3364.51 |
| f2 | louti | 3.398 | 0 | 0 | 0 | 0 | 0 | 0 | 0 | 0 | 0 |
| f2 | room8 | 12.193 | 10.801 | 88.581 | 0.781 | 0.063 | 4.922 | 0.08 | 0.013 | 7.82 | 614.93 |
| f2 | balcony | 14.024 | 1.476 | 10.526 | 0.083 | 0.006 | 1.288 | 0.069 | 0.004 | 0.72 | 160.9 |
| f2 | room7 | 7.751 | 0 | 0 | 0 | 0 | 0 | 0 | 0 | 0 | 0 |
| f2 | room10 | 18.497 | 11.566 | 62.529 | 0.508 | 0.019 | 4.525 | 0.037 | 0.004 | 2.35 | 565.49 |
| f2 | room6 | 9.368 | 8.875 | 94.737 | 1.477 | 0.092 | 7.307 | 0.062 | 0.013 | 11.46 | 913.01 |
| f2 | room9 | 9.399 | 5.324 | 56.641 | 0.433 | 0.023 | 4.13 | 0.053 | 0.006 | 2.86 | 516.01 |
| Total | 165.643 | 78.316 | 47.28 | 2.289 | 0 | 26.93 | 0 | 0 | 0 | 3364.51 |
References
- Wanqiao, X.; Jianhe, X.; Zhou, M. Analysis on the Plane Shape of Well Courtyard Style Traditional Dwelling Houses in Southern Hunan. Chin. Overseas Archit. 2022, 6, 48–52. [Google Scholar]
- Shun, F.; Peilin, L. Confucianism’s Influence on Spatial Design of the Kindred Settlement and Its Enlightenment: A Case Study of Zhangguying Village, Hunan. Econ. Geogr. 2022, 42, 206–214. [Google Scholar]
- Jianqing, Q. The Regional Types of Traditional Dwellings and Adaptability to Natural Geographical Environment in Hu’nan Province. Huazhong Archit. 2020, 38, 109–112. [Google Scholar]
- Jianging, Q. Identification of Landscape Gene in Hu’nan Traditional Dwellings. Huazhong Archit. 2021, 39, 126–129. [Google Scholar]
- Bohua, L.; Xiangyu, L.; Yindi, D.; Fuduan, Y. Physical Examination and Restoration Path of Human Settlement of Traditional Villages: A Case Study of Four Typical Traditional Villages in Hunan Province]. Econ. Geogr. 2024, 44, 175–186. [Google Scholar]
- General Office of the Central Committee of the Communist Party of China, The General Office of the State Council Issued. Five-Year Action Program for Improving and Upgrading Rural Habitat (2021–2025). Yunnan Agric. 2022, 02, 10–14.
- Deqi, Z.; Shizhe, W. Measurement, Regional Differences and Dynamic Evolution of the Construction Level of Livable, Business Friendly, and Beautiful Countryside in China. J. Jiangxi Univ. Financ. Econ. 2024, 1, 83–98. [Google Scholar]
- Kai, M.; Ya’nan, Y.; Lingteng, M. An Analysis on the Spatial Pattern of the Patio of Ancestral Temple and Residence: A Case Study of Xiawu Village, Yifeng County, Jiangxi Province. Huazhong Archit. 2021, 39, 66–69. [Google Scholar]
- Tao, S.; Yu’ning, C. Environmental Configuration: An Exploration of the “Spatial-Landscape Model” of Huizhou Courtyard Dwellings. World Archit. 2023, 1, 67–73. [Google Scholar]
- Qian, L. Research on the Spatial Characteristics and Cultural Connotations of the Li Family Courtyard. Urban. Archit. 2024, 21, 113–116. [Google Scholar]
- Zhiyuan, Z.; Ming, T.; Xinwei, L.; Kai, J. Study on the Influence of Geometric Parameters of the Plane of Huizhou Traditional Residential Patio Form on Indoor Wind Environment. Furnit. Inter. Des. 2023, 30, 115–123. [Google Scholar]
- Junwang, P.; Jinfeng, X. Climatic Adaptation of “NarrowCourtyard” and “Patio” of Dang-village and Xidi-village. Chin. Overseas Archit. 2021, 12, 117–121. [Google Scholar]
- Haibin, H.; Ao, L.; Conghua, L. Field study on summer thermal environment and climate adaptability of traditional courtyard dwellings in Fuzhou. J. Fujian Univ. Technol. 2023, 21, 338–345. [Google Scholar]
- Zhiyi, Z.; Pengfei, W.; Kai, M. Exploring the Ecological Suitability of Courtyard Style Residential Building of Jiangxi. Hous. Sci. 2024, 44, 57–62. [Google Scholar]
- Liang, T.; Lirong, C. Study on the Influence of Patio Geometry on the Wind Environment of Traditional Folk Houses in Southern Jiangxi: A Case of “Pengshi Ancestral Temple” in Yaoyaqian Historic and Cultural Block. Urban. Archit. 2023, 20, 132–134+167. [Google Scholar]
- Huang, Z.; Zhao, W.; Wang, C.; Lu, Y.; Zhang, Y. Inheritance design of residence based on Huizhou traditional dwellings. J. Asian Archit. Build. Eng. 2025, 24, 835–850. [Google Scholar] [CrossRef]
- Xiaobin, W.; Haocheng, F. Research on the Transformation Technology of Wind and Heat Environment in Huizhou of Ancient Traditional Dwellings-Taking Cao’s House as an Example. Build. Sci. 2023, 39, 64–70. [Google Scholar]
- Qiangian, S.; Zhengyu, F.; Lujian, B.; Xiaomin, M. Research on the optimization of heat-proof performance of the patio incourtyard houses. J. Xi’an Univ. Sci. Technol. 2023, 43, 362–372. [Google Scholar]
- Yansong, W.; Chengaonan, W. Study on the architectural form and light environment of the “longitudinal courtyard” family-owned academy in eastern Jiangxi province. J. Xi’an Univ. Archit. Technol. (Nat. Sci. Ed.) 2020, 52, 638–646. [Google Scholar]
- YanQing, L.; Yong, R.; Jing, L. Research on the Improvement Strategy and Technology of the Light Environment of Huizhou Traditional Dwellings—A Case of Youqing Hall in Pingshan Village. Urban. Archit. 2019, 16, 133–134. [Google Scholar]
- Shuya, Y.; Qianfei, S. Simulation study on light environment of cave dwellings in western Shanxi in typical historical period: Taking Xiwan village of Linxian county as an example. J. Xi’an Univ. Archit. Technol. (Nat. Sci. Ed.) 2021, 53, 758–764+780. [Google Scholar]
- Hao, Y.; Li, Z.; Wu, J.; Liu, J. Influence of the Geometric Shape of the Courtyard of Traditional Wooden Folk Houses on the Lighting Performance of Their Central Room: A Case Study of the Traditional Folk Houses of the Tujia People in Western Hunan, China. Buildings 2024, 14, 2390. [Google Scholar] [CrossRef]
- Gerui, S.; Jue, L.; Jiawei, L.; Fei, Y. Daylighting performance assessment of traditional skywell dwellings: A case study in Fujian, China. J. Build. Eng. 2023, 68, 106028. [Google Scholar]
- Lu, P.; Weiran, H.; Shaofei, Y. Study on the light environment of traditional courtyard dwellings in Shanxiand Shaanxi. J. Xi’an Univ. Archit. Technol. (Nat. Sci. Ed.) 2022, 54, 701–709. [Google Scholar]
- Wang, Y.; Boyu, X. Study on Light Environment of Residential Buildings in South Yongzhou Based on Software Simulation: A Case of the Dwellings in Shanggantang Village and Tantian Village. Urban. Archit. 2022, 19, 24–27. [Google Scholar]
- Miao, H. Light Environment Simulation of Xinyang Traditional Residence in Haicang District, Xiamen. MATEC Web Conf. 2016, 61, 04019. [Google Scholar]
- Inho, C.; Inho, S. A Comparative Study of Spatial Impression by Natural Light Infiltration Methods in Korean-Chinese and Japanese Traditional Residential Spaces—A Case Study of Class House, Four-House, and Writing House. Des. Converg. Res. (Former. Infodesign Issues) 2015, 14, 171–186. [Google Scholar]
- Haiyan, X.; Hongyan, C. Lingnan Residential Buildings and Light and Shadow. China Illum. Eng. J. 2022, 33, 15–18. [Google Scholar]
- Neng, Z. Adaptability of Traditional Dwellings Relocation Construction based on Climate Differences. Archit. Cult. 2023, 11, 214–216. [Google Scholar]
- Michael, A.; Heracleous, C.; Thravalou, S.; Philokyprou, M. Lighting performance of urban vernacular architecture in the East-Mediterranean area: Field study and simulation analysis. Indoor Built Environ. 2017, 26, 471–487. [Google Scholar] [CrossRef]
- Foruzanmehr, A.; Vellinga, M. Vernacular architecture: Questions of comfort and practicability. Build. Res. Inf. 2011, 39, 274–285. [Google Scholar] [CrossRef]
- GB50033; Lighting Design Standards for Buildings. Ministry of Construction of the People’s Republic of China: Beijing, China, 2013.
- GB/T 5699-2017; Lighting Measurement Methods. General Administration of Quality Supervision, Inspection and Quarantine: Beijing, China, 2017.
- Deb, K.; Pratap, A.; Agarwal, S.; Meyarivan, T. A fast and elitist multiobjective genetic algorithm: NSGA-II. IEEE Trans. Evol. Comput. 2002, 6, 182–197. [Google Scholar] [CrossRef]
- Tao, L.; Shugi, L.; Zhendong, L. Research on the Dimensions Optimisation of Sunshade Components for Lhasa Dwellings from the Perspective of Photothermal Coupling. World Archit. 2024, 09, 74–79. [Google Scholar]
- Kim, C.-S.; Chung, S.-J. Daylighting simulation as an architectural design process in museums installed with toplights. Build. Environ. 2010, 46, 210–222. [Google Scholar] [CrossRef]
- Gao, R.; Liu, J.; Shi, Z.; Zhang, G.; Yang, W. Patio Design Optimization for Huizhou Traditional Dwellings Aimed at Daylighting Performance Improvements. Buildings 2023, 13, 583. [Google Scholar] [CrossRef]
- National Development and Reform Commission. Report on the implementation of the national economic and social development plan in 2024 and the draft national economic and social development plan in 2025. People’s Daily, 14 March 2025; p. 002. [Google Scholar]
- Marc, J.; Puguan, C.; Rathod, P.V.; Chavan, P.V.; Lee, J.; Kim, H. Solar light modulating materials for energy efficient smart window design: Recent trends and future Perspectives. Sol. Energy Mater. Sol. Cells 2025, 282, 113407. [Google Scholar]
- Ma, Y.; Li, D.; Wu, Y.; Peng, J.; Xue, P.; Bai, G. Crucial impact of spectrum calculation on energy and daylighting performance of glazing windows. Energy Convers. Manag. 2025, 324, 119293. [Google Scholar] [CrossRef]
- Lee, E.S.; Matusiak, B.S.; Geisler-Moroder, D.; Selkowitz, S.E.; Heschong, L. Advocating for view and daylight in buildings: Next steps. Energy Build. 2022, 265, 112079. [Google Scholar] [CrossRef]
- Marzouk, M.; El Sharkawy, M.; Eissa, A. Optimizing thermal and visual efficiency using parametric configuration of skylights in heritage buildings. J. Build. Eng. 2020, 31, 101385. [Google Scholar] [CrossRef]
- Wei, H.; Jingyu, Y.; Yuan, G.; Ke, T. Daylighting Environment Retrofitting Under the Background of Vernacular Architecture. Build. Energy 2020, 48, 134–140,162. [Google Scholar]
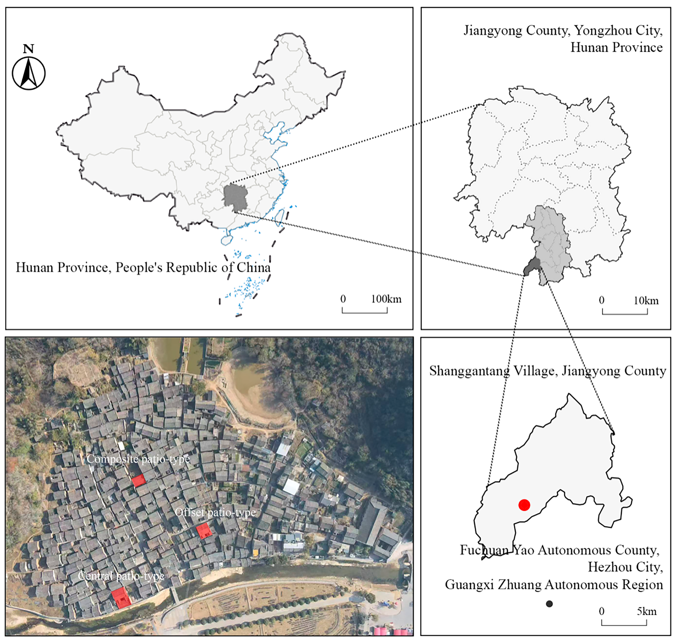
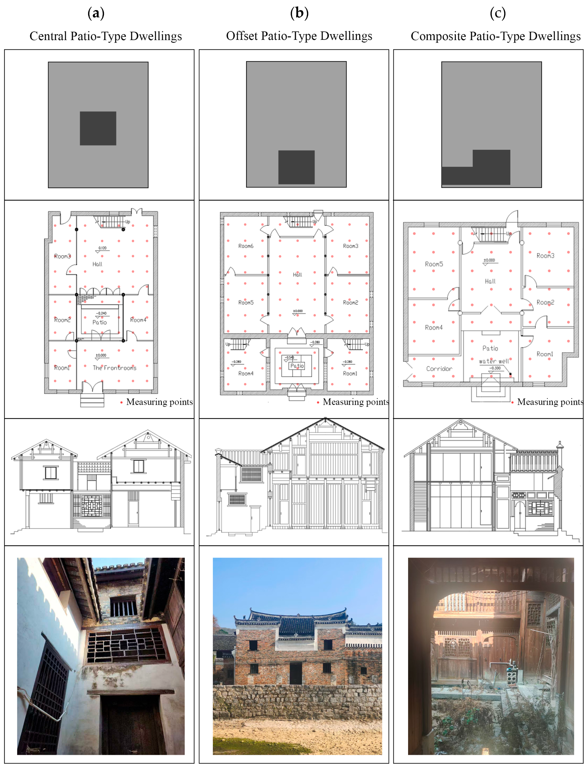
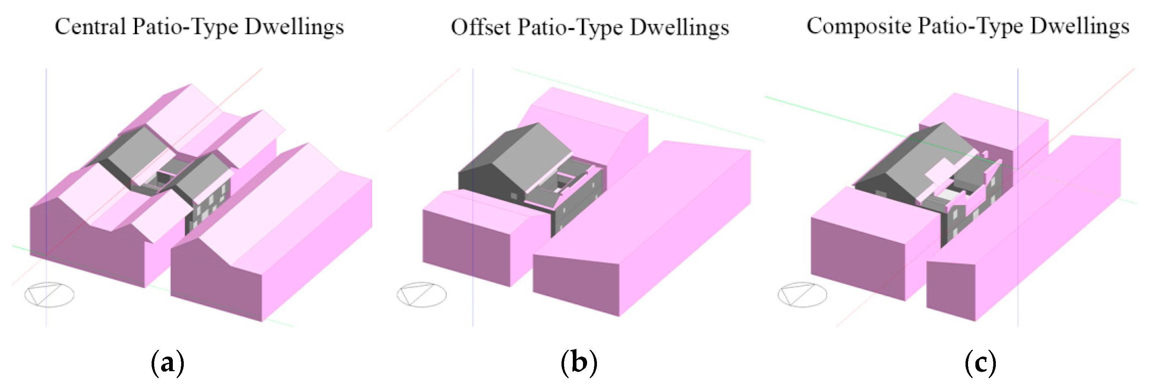
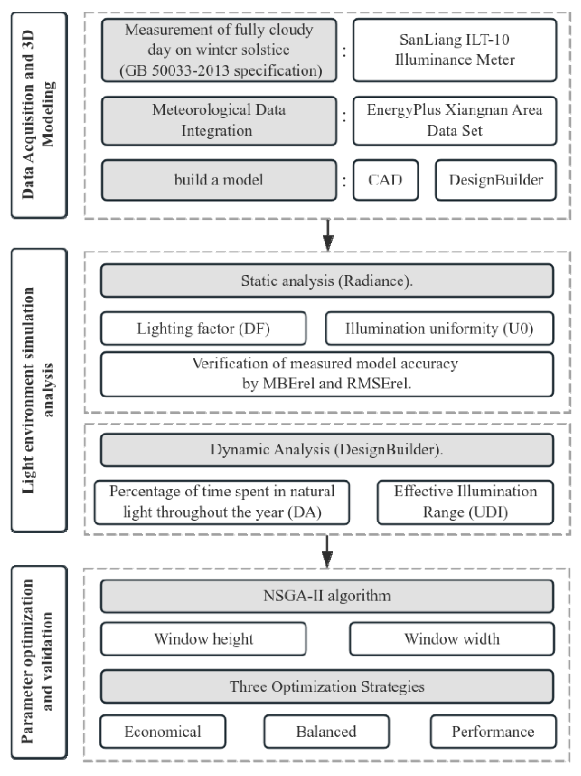
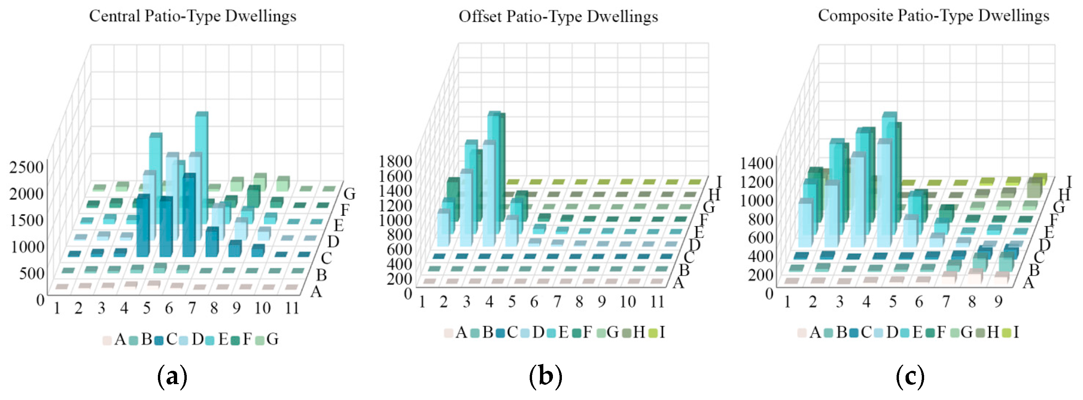
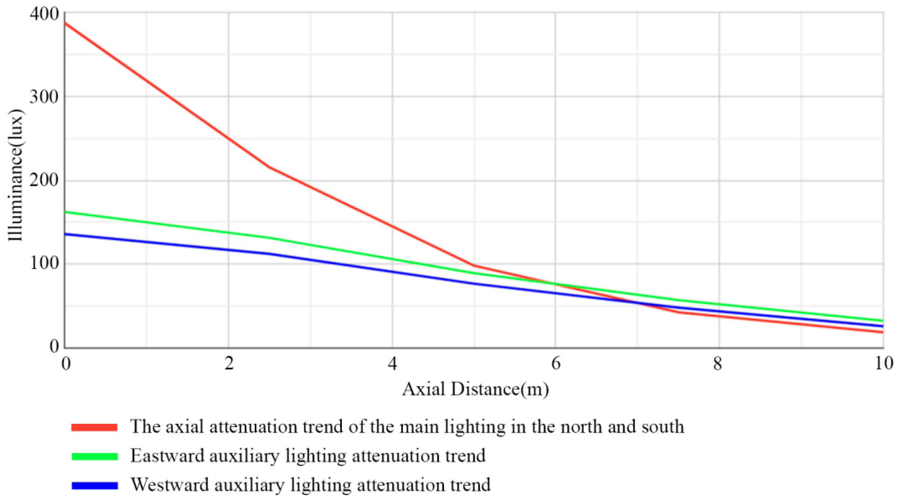
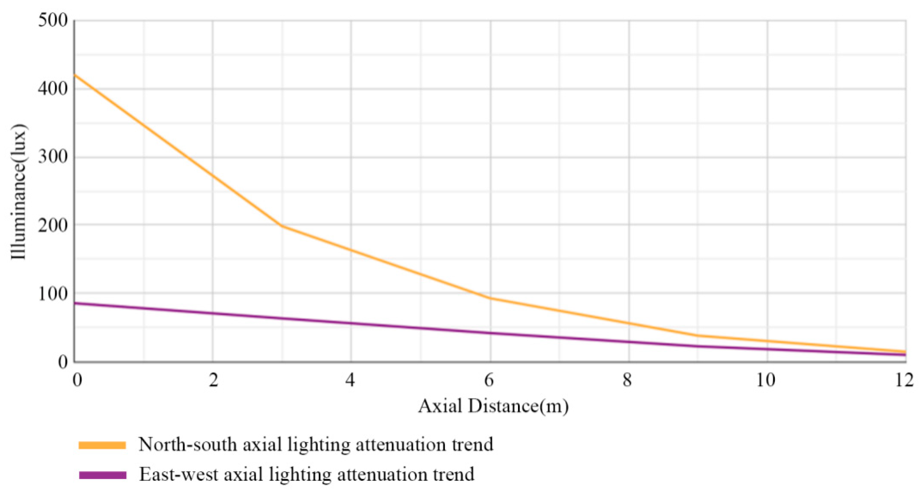
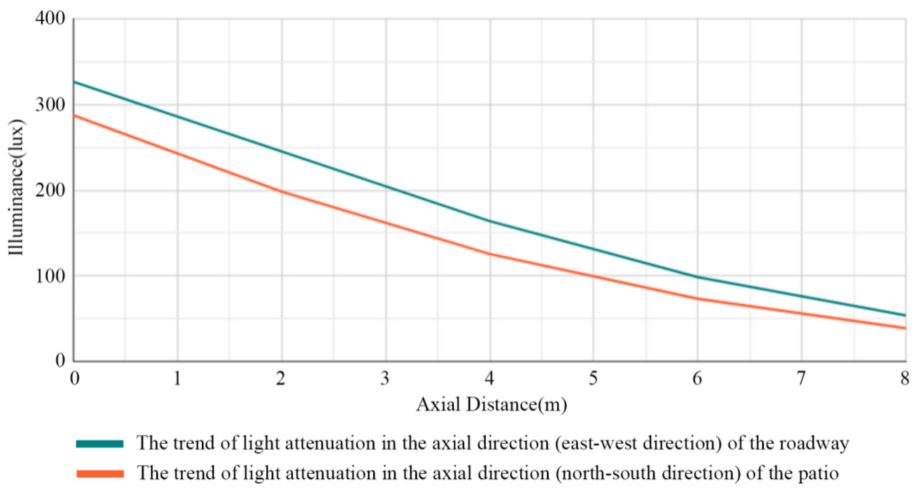
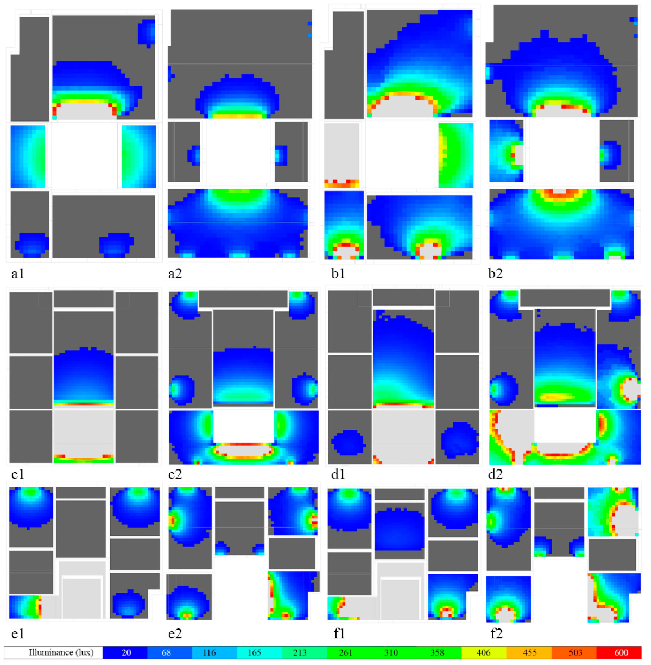
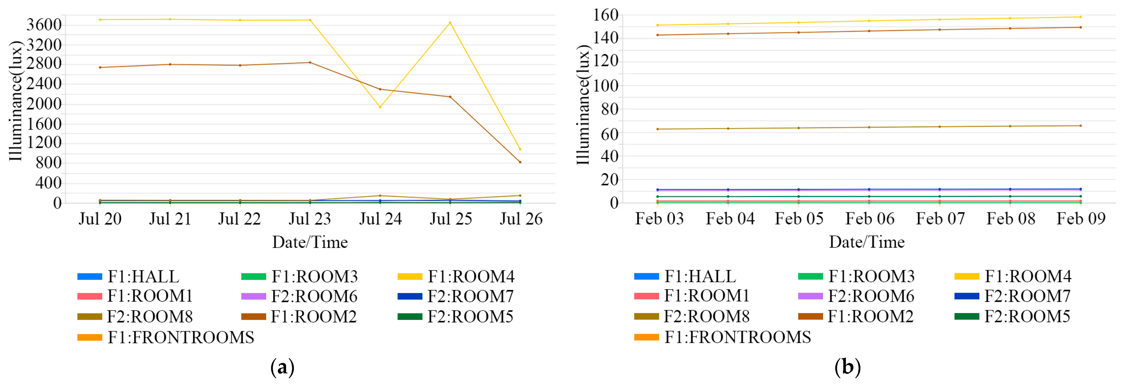

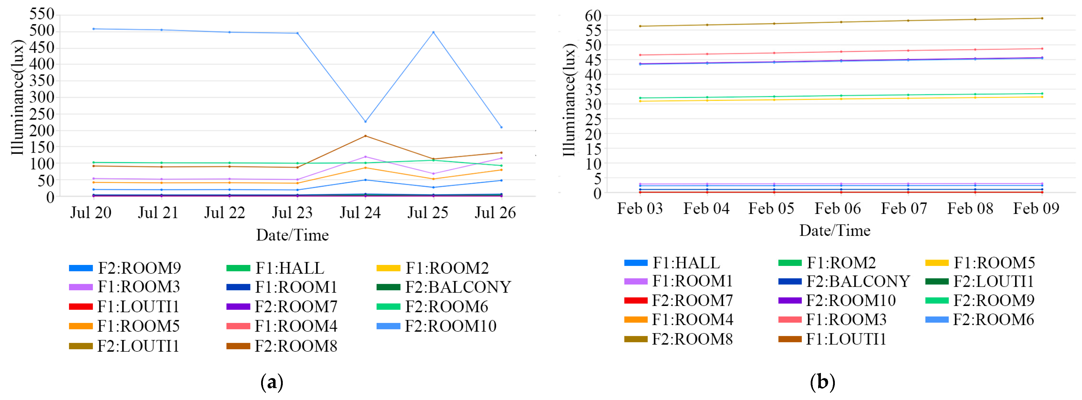

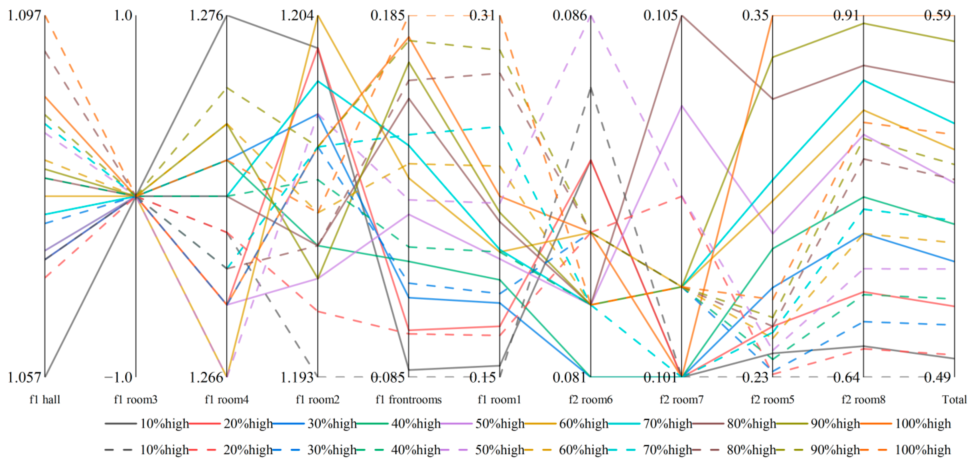
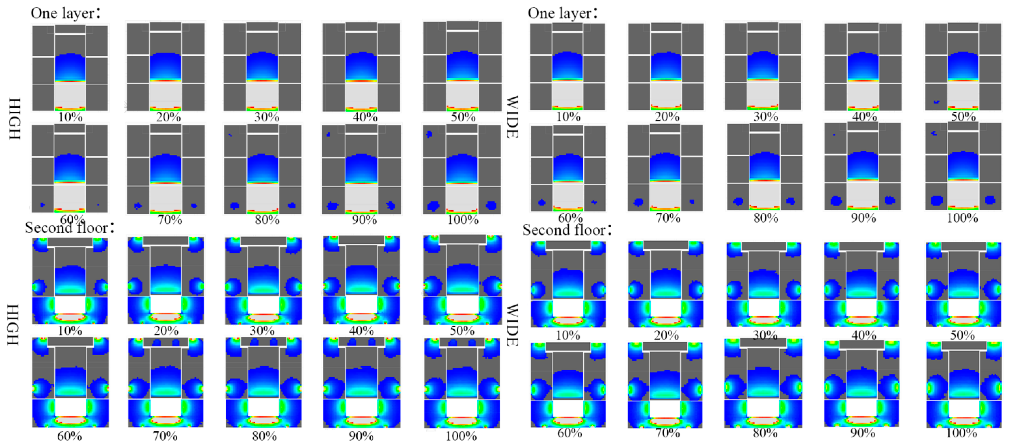
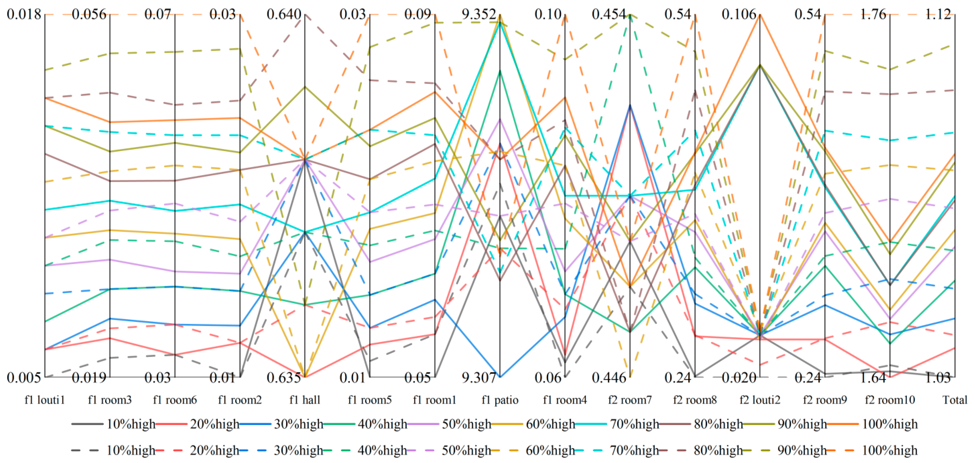

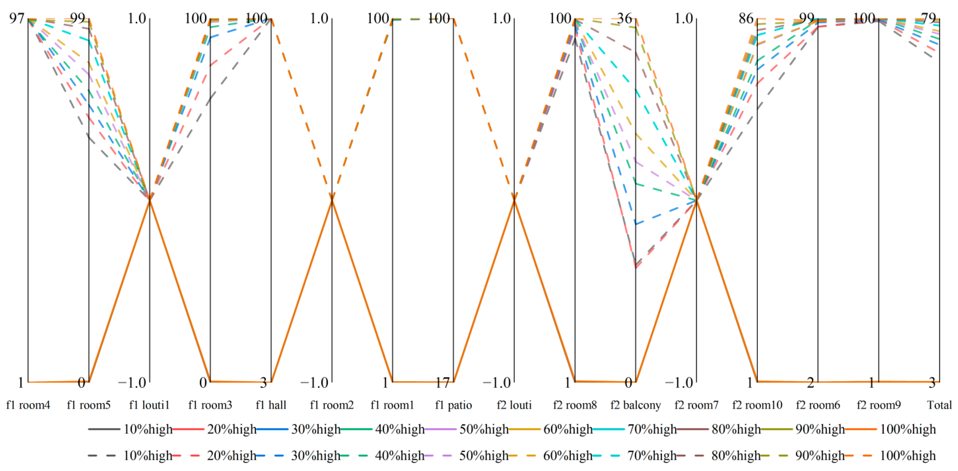
| Form | Software Name | Calculation Accuracy | Usability | Modeling Capabilities | Graphics Generate | Application |
|---|---|---|---|---|---|---|
| Static Simulation Software | Radiance 5.3 | High | Low | Not | Have | Simulation of natural lighting and artificial lighting |
| Desktop Radiance 2.0 | High | Medium | Not | Have | Simulation of natural lighting and artificial lighting | |
| Ecotect 2011 | Medium | High | Have | Have | Simulation of natural lighting and artificial lighting | |
| Dynamic Simulation Software | Daysim 3.0 | High | High | Not | Not | Simulation of natural lighting |
| Diva 5.0 | High | High | Not | Not | Simulation of natural lighting | |
| Designbuilder v.6.1 | High | Medium | Have | Have | Simulation of building energy consumption and natural lighting | |
| Sware Lighting Analysis Dali 2023 | High | Medium | Have | Have | Simulation of natural lighting |
| State of Affairs | Form | Norm | Acronyms | Formula | Clarification | Software |
|---|---|---|---|---|---|---|
| Static | Amount of Light | Daylight Factor | DF | Einside: Indoor Illumination; Eoutside: Outdoor Illuminance | Radiance | |
| Lighting uniformity | Illuminance Uniformity | U0 | DFmin: Minimum value of DF DFave: Average value of DF | Lighting uniformity | ||
| Dynamic Simulation Software | Amount of Light | Daylight Autonomy | DA | - | Increasing DA values indicate an increase in the proportion of time that natural light meets the illuminance criterion, reflecting an improvement in overall lighting conditions. | DesignBuilder |
| Amount of Light | Useful Daylight Illuminance | UDI | - | The increase in the UDI value is a direct reflection of the improvement in natural lighting conditions, indicating an increase in the comfort of natural lighting. | DesignBuilder |
| Type | Core Area: Average Illumination (lux) * | Core Area: DF (%) | Transition Area: Average Illumination (lux) * | Transition Area: DF (%) |
|---|---|---|---|---|
| Central Patio-Type | 1385.6 | 27.7 | 79.8 | 1.6 |
| Offset Patio-Type | 991.5 | 19.8 | 2.3 | 0.05 |
| Composite Patio-Type | 856.5 | 17.1 | 61.9 | 1.2 |
| Type | Core Area Illumination Uniformity | Transition Area Illumination Uniformity | Core Area Illumination Extreme (lux) | Percentage of Transition Area Illumination |
|---|---|---|---|---|
| Central Patio-Type | 0.62 | 0.03 | 1119 | 84% |
| Offset Patio-Type | 0.11 | 0.0005 | 1911 | 98% |
| Composite Patio-Type | 0.38 | 0.003 | 1524 | 67% |
| Type | Mean Value of the Patio Core Area | Mean Value of Functional Rooms | Mean Value of the Corner Area |
|---|---|---|---|
| Central Patio-Type | 1.23 | 0.59–1.27 | 0.007 |
| Offset Patio-Type | 9.34 | 0.01–0.64 | 0.004 |
| Composite Patio-Type | 16.47 | 0.18–1.48 | 0.000 |
| Type | DA (%) in Core Area | UDI Effective Percentage (%) in Core Area | DA(%) in Conner Area | UDI Effective Percentage (%) in Conner Area |
|---|---|---|---|---|
| Central Patio-Type | 100.0 | 85.2 | 21.4 | 3.2 |
| Offset Patio-Type | 100.0 | 18.4 | 0.2 | 0.0 |
| Composite Patio-Type | 98.6 | 12.7 | 3.8 | 0.9 |
| Percentage of Adjustments | Total ADF at Window Height (%) | Total ADF of Window Width (%) | Pareto State | Type of Strategy | Applicable Scenarios |
|---|---|---|---|---|---|
| 70% | 0.559 | 0.533 | Frontier Starting Point | Economical | Cost Sensitive Projects |
| 90% | 0.581 | 0.548 | Optimal Equilibrium | Balanced | Routine Construction Projects |
| 100% | 0.588 | 0.556 | Theoretical Extreme | Performance | Lighting Priority Projects |
| Percentage of Adjustments | Total ADF at Window Height (%) | Total ADF of Window Width (%) | Pareto State | Type of Strategy | Applicable Scenarios |
|---|---|---|---|---|---|
| 80% | 1.075 | 1.101 | Frontier Starting Point | Economical | Cost Sensitive Projects |
| 90% | 1.084 | 1.112 | Optimal Equilibrium | Balanced | Routine Construction Projects |
| 100% | 1.086 | 1.119 | Theoretical Extreme | Performance | Lighting Priority Projects |
| Percentage of Adjustments | Total ADF at Window Height (%) | Total ADF of Window Width (%) | Pareto State | Type of Strategy | Applicable Scenarios |
|---|---|---|---|---|---|
| 80% | 2.909 | 78.249 | Frontier Starting Point | Economical | Cost Sensitive Projects |
| 90% | 2.922 | 78.747 | Optimal Equilibrium | Balanced | Routine Construction Projects |
| 100% | 2.926 | 79.109 | Theoretical Extreme | Performance | Lighting Priority Projects |
Disclaimer/Publisher’s Note: The statements, opinions and data contained in all publications are solely those of the individual author(s) and contributor(s) and not of MDPI and/or the editor(s). MDPI and/or the editor(s) disclaim responsibility for any injury to people or property resulting from any ideas, methods, instructions or products referred to in the content. |
© 2025 by the authors. Licensee MDPI, Basel, Switzerland. This article is an open access article distributed under the terms and conditions of the Creative Commons Attribution (CC BY) license (https://creativecommons.org/licenses/by/4.0/).
Share and Cite
Jiang, J.; Tang, C.; Wang, Y.; Liang, L. Measurement and Simulation Optimization of the Light Environment of Traditional Residential Houses in the Patio Style: A Case Study of the Architectural Culture of Shanggantang Village, Xiangnan, China. Buildings 2025, 15, 1786. https://doi.org/10.3390/buildings15111786
Jiang J, Tang C, Wang Y, Liang L. Measurement and Simulation Optimization of the Light Environment of Traditional Residential Houses in the Patio Style: A Case Study of the Architectural Culture of Shanggantang Village, Xiangnan, China. Buildings. 2025; 15(11):1786. https://doi.org/10.3390/buildings15111786
Chicago/Turabian StyleJiang, Jinlin, Chengjun Tang, Yinghao Wang, and Lishuang Liang. 2025. "Measurement and Simulation Optimization of the Light Environment of Traditional Residential Houses in the Patio Style: A Case Study of the Architectural Culture of Shanggantang Village, Xiangnan, China" Buildings 15, no. 11: 1786. https://doi.org/10.3390/buildings15111786
APA StyleJiang, J., Tang, C., Wang, Y., & Liang, L. (2025). Measurement and Simulation Optimization of the Light Environment of Traditional Residential Houses in the Patio Style: A Case Study of the Architectural Culture of Shanggantang Village, Xiangnan, China. Buildings, 15(11), 1786. https://doi.org/10.3390/buildings15111786






