Reducing Building Energy Performance Gap: Integrating Agent-Based Modelling and Building Performance Simulation
Abstract
1. Introduction
2. Literature Review
2.1. Understanding Occupancy Behaviour
2.1.1. Adaptive Behaviour
2.1.2. Adaptive Behaviour Design Framework
2.1.3. Window Operations
2.1.4. Blind Controls
2.2. Occupant Behaviours Modelling Methods
2.3. Previous Related Studies and Research Gaps
3. Methodology
3.1. Case Study and Input Data
3.2. The Interaction Between BPS and ABM
3.3. BPS Modelling
3.4. Behavioural Modelling
3.4.1. Setup of the Model
3.4.2. Principles of the Model
3.4.3. Decision-Making Procedures of the Model
4. Results and Discussion
4.1. Comparisons of Windows and Blinds Profiles
4.2. Overall Performance Comparisons Between Models
4.3. Comparison of Energy Balance
4.3.1. External Ventilation Heat Losses
4.3.2. Solar Gain
4.3.3. Heating Plant Sensible Load
4.4. Comparisons of Thermal Comfort and Indoor Air Quality
4.4.1. Predicted Mean Vote (PMV)
4.4.2. Indoor Air Quality (IAQ)
5. Conclusions and Future Works
Author Contributions
Funding
Data Availability Statement
Conflicts of Interest
References
- International Energy Agency. World Energy Outlook 2023–Analysis. 2023. Available online: https://www.iea.org/reports/world-energy-outlook-2023 (accessed on 19 August 2024).
- International Energy Agency. Buildings-Energy System. 2023. Available online: https://www.iea.org/energy-system/buildings (accessed on 16 August 2024).
- Hong, T.; Langevin, J.; Sun, K. Building simulation: Ten challenges. Build. Simul. 2018, 11, 871–898. [Google Scholar] [CrossRef]
- de Wilde, P. The gap between predicted and measured energy performance of buildings: A framework for investigation. Autom. Constr. 2014, 41, 40–49. [Google Scholar] [CrossRef]
- Li, J.; Iulo, L.D.; Poerschke, U. A Review of the Energy Performance Gap between Predicted and Actual Use in Buildings. Build. Simul. 2023, 18, 3406–3413. [Google Scholar] [CrossRef]
- Zhang, W.; Wu, Y.; Calautit, J.K. A review on occupancy prediction through machine learning for enhancing energy efficiency, air quality and thermal comfort in the built environment. Renew. Sustain. Energy Rev. 2022, 167, 112704. [Google Scholar] [CrossRef]
- Najjar, M.K.; Figueiredo, K.; Hammad, A.W.; Tam, V.W.; Evangelista, A.C.J.; Haddad, A. A framework to estimate heat energy loss in building operation. J. Clean. Prod. 2019, 235, 789–800. [Google Scholar] [CrossRef]
- Tien, P.W.; Wei, S.; Liu, T.; Calautit, J.; Darkwa, J.; Wood, C. A deep learning approach towards the detection and recognition of opening of windows for effective management of building ventilation heat losses and reducing space heating demand. Renew. Energy 2021, 177, 603–625. [Google Scholar] [CrossRef]
- Hong, T.; Taylor-Lange, S.C.; D’oca, S.; Yan, D.; Corgnati, S.P. Advances in research and applications of energy-related occupant behavior in buildings. Energy Build. 2016, 116, 694–702. [Google Scholar] [CrossRef]
- Tien, P.W.; Wei, S.; Calautit, J.K.; Darkwa, J.; Wood, C. Real-time monitoring of occupancy activities and window opening within buildings using an integrated deep learning-based approach for reducing energy demand. Appl. Energy 2022, 308, 118336. [Google Scholar] [CrossRef]
- Ebuy, H.T.; El Haouzi, H.B.; Benelmir, R.; Pannequin, R. Occupant Behavior Impact on Building Sustainability Performance: A Literature Review. Sustainability 2023, 15, 2440. [Google Scholar] [CrossRef]
- Fabi, V.; Andersen, R.V.; Corgnati, S.; Olesen, B.W. Occupants’ window opening behaviour: A literature review of factors influencing occupant behaviour and models. Build. Environ. 2012, 58, 188–198. [Google Scholar] [CrossRef]
- Korsavi, S.S.; Montazami, A.; Brusey, J. Developing a design framework to facilitate adaptive behaviours. Energy Build. 2018, 179, 360–373. [Google Scholar] [CrossRef]
- Haldi, F.; Robinson, D. Interactions with window openings by office occupants. Build. Environ. 2009, 44, 2378–2395. [Google Scholar] [CrossRef]
- Wang, Z.; Calautit, J.; Tien, P.W.; Wei, S.; Zhang, W.; Wu, Y.; Xia, L. An occupant-centric control strategy for indoor thermal comfort, air quality and energy management. Energy Build. 2023, 285, 112899. [Google Scholar] [CrossRef]
- Warren, P.R.; Parkins, L.M. Window-opening behaviour in office buildings. Build. Serv. Eng. Res. Technol. 1984, 5, 89–101. [Google Scholar] [CrossRef]
- Zhang, Y.; Barrett, P. Factors influencing the occupants’ window opening behaviour in a naturally ventilated office building. Build. Environ. 2011, 50, 125–134. [Google Scholar] [CrossRef]
- Kapsis, K.; O'Brien, W.; Athienitis, A. Time-lapse Photography And Image Recognition To Monitor Occupant-controlled Shade Patterns: Analysis And Results. In Proceedings of the 13th Conference of International Building Performance Simulation Association, Chambéry, France, 26–28 August 2013. [Google Scholar] [CrossRef]
- Zeigler, B.P.; Kim, T.G.; Praehofer, H. Theory of Modelling and Simulation, 2nd ed.; Academic Press: New York, NY, USA, 2000. [Google Scholar]
- Gaetani, I. A Strategy for Fit-for-Purpose Occupant Behavior Modelling in Building Energy and Comfort Performance Simulation; Technische Universiteit Eindhoven: Eindhoven, The Netherlands, 2019. [Google Scholar] [CrossRef]
- Mahdavi, A.; Tahmasebi, F. Predicting People’s Presence in Buildings: An Empirically Based Model Performance Analysis. Energy Build. 2015, 86, 349–355. [Google Scholar] [CrossRef]
- Hunt, D. The Use of Artificial Lighting in Relation to Daylight Levels and Occupancy. Build. Environ. 1979, 14, 21–33. [Google Scholar] [CrossRef]
- Bonabeau, E. Agent-based modeling: Methods and techniques for simulating human systems. Proc. Natl. Acad. Sci. USA 2002, 99 (Suppl. S3), 7280–7287. [Google Scholar] [CrossRef]
- Alfakara, A.; Croxford, B. Using agent-based modelling to simulate occupants’ behaviors in response to summer overheating. Simulation 2014, 46, 90–97. [Google Scholar]
- Erickson, V.L.; Lin, Y.; Kamthe, A.; Brahme, R.; Surana, A.; Cerpa, A.E.; Sohn, M.D.; Narayanan, S. Energy efficient building environment control strategies using real-time occupancy measurements. In Proceedings of the ACM Workshop on Embedded Sensing Systems for Energy-Efficiency in Buildings, Berkeley, CA, USA, 3 November 2009; pp. 19–24. [Google Scholar] [CrossRef]
- Azar, E.; Menassa, C.C. Agent-based modelling of occupants and their impact on energy use in commercial buildings. J. Comput. Civ. Eng. 2012, 26, 506–518. [Google Scholar] [CrossRef]
- Jia, M.; Srinivasan, R.S.; Ries, R.; Bharathy, G. Exploring the validity of occupant behavior model for improving office building energy simulation. In Proceedings of the Winter Simulation Conference, Gothenburg, Sweden, 9–12 December 2018; pp. 3953–3964. [Google Scholar] [CrossRef]
- Langevin, J.; Wen, J.; Gurian, P.L. Including Occupants in Building Performance Simulation: Integration of an Agent-Based Occupant Behavior Algorithm with EnergyPlus; ASHRAE/IBPSA-USA: Atlanta, GA, USA, 2014. [Google Scholar]
- Zimmermann, G. Modeling and simulation of individual user behavior for building performance predictions. In Proceedings of the 2007 Summer Computer Simulation Conference, San Diego, CA, USA, 15–18 July 2007; pp. 913–920. [Google Scholar]
- Wang, Z.; Calautit, J.; Wei, S.; Tien, P.W.; Xia, L. Real-time building heat gains prediction and optimization of HVAC setpoint: An integrated framework. J. Build. Eng. 2022, 49, 104103. [Google Scholar] [CrossRef]
- Wei, S.; Tien, P.; Zhang, W.; Wei, Z.; Wang, Z.; Calautit, J.K. DeepVision based detection for energy-efficiency and indoor air quality enhancement in highly polluted spaces. J. Build. Eng. 2024, 84, 108530. [Google Scholar] [CrossRef]
- CIBSE. CIBSE Guide A: Environmental Design, 9th ed.; Chartered Institution of Building Services Engineers: London, UK, 2015. [Google Scholar]
- Tien, P.W.; Wei, S.; Calautit, J.K.; Darkwa, J.; Wood, C. A vision-based deep learning approach for the detection and prediction of occupancy heat emissions for demand-driven control solutions. Energy Build. 2020, 226, 110386. [Google Scholar] [CrossRef]
- Rijal, H.; Tuohy, P.; Humphreys, M.; Nicol, J.; Samuel, A.; Clarke, J. Using results from field surveys to predict the effect of open windows on thermal comfort and energy use in buildings. Energy Build. 2007, 39, 823–836. [Google Scholar] [CrossRef]
- Wei, S.; Tien, P.W.; Wu, Y.; Calautit, J.K. A coupled deep learning-based internal heat gains detection and prediction method for energy-efficient office building operation. J. Build. Eng. 2022, 47, 103778. [Google Scholar] [CrossRef]
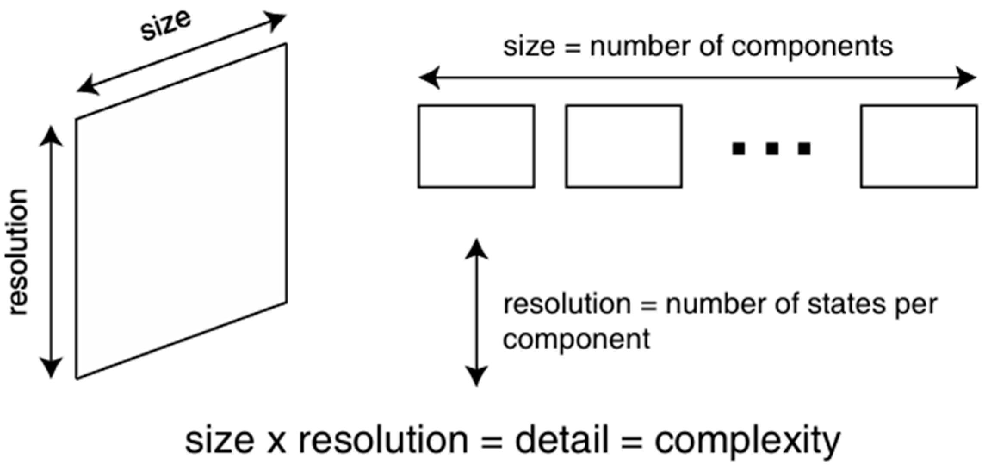

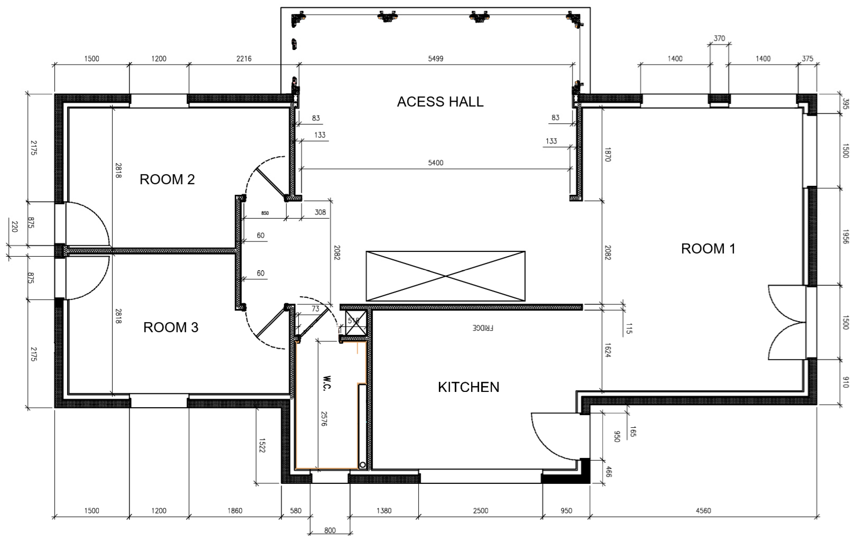
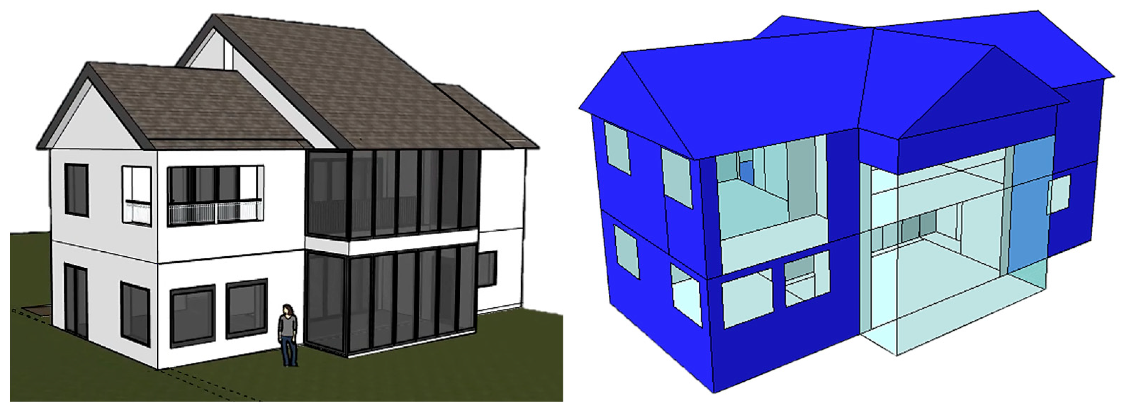


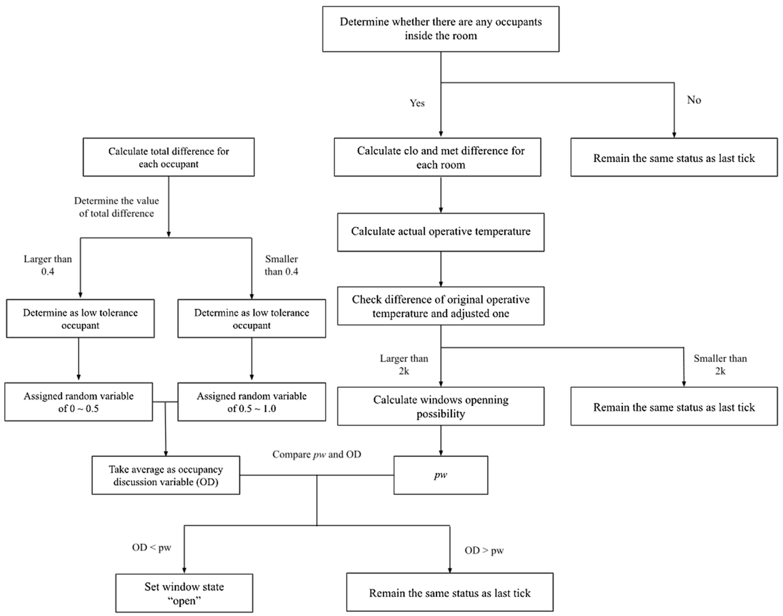
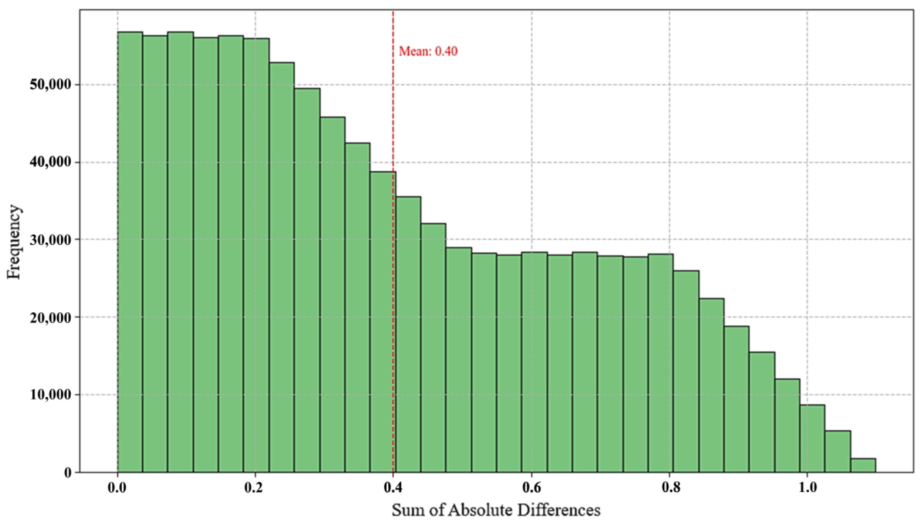
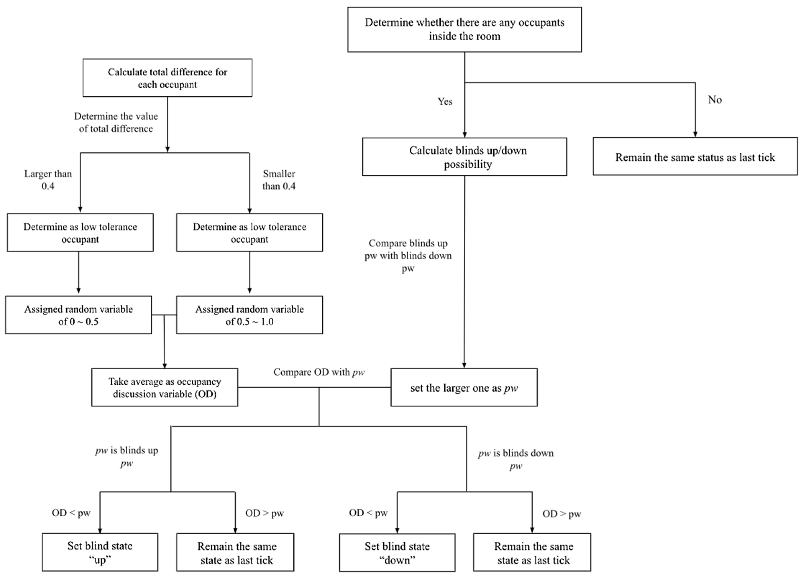
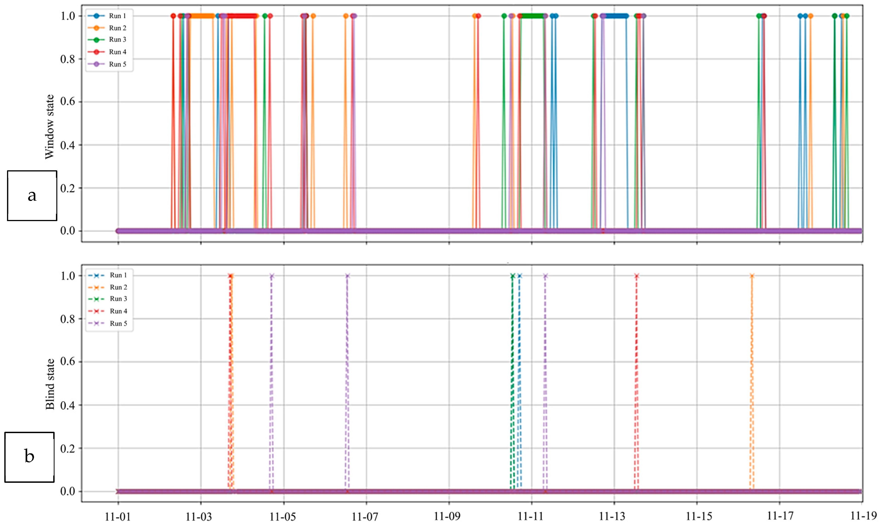
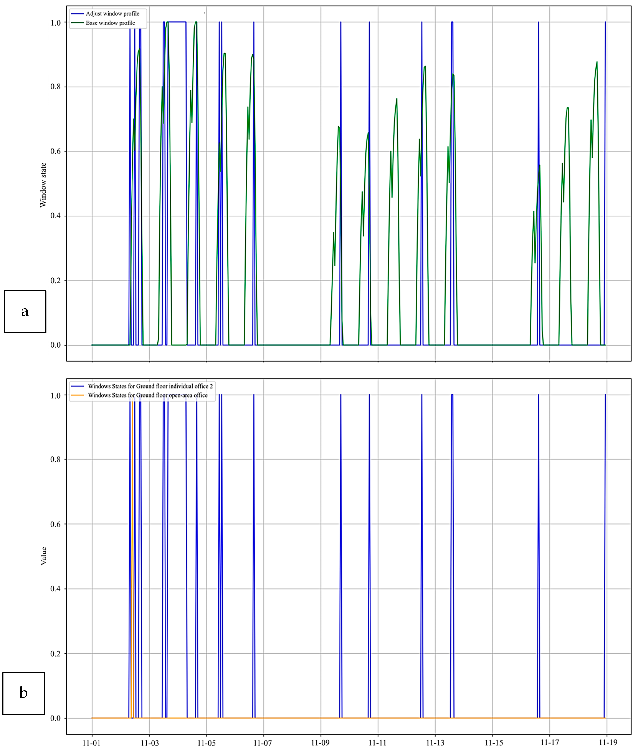
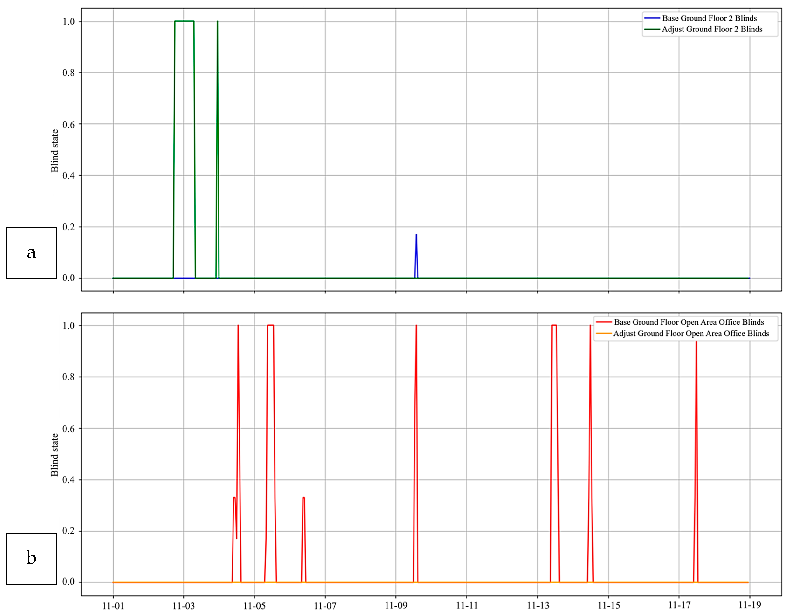
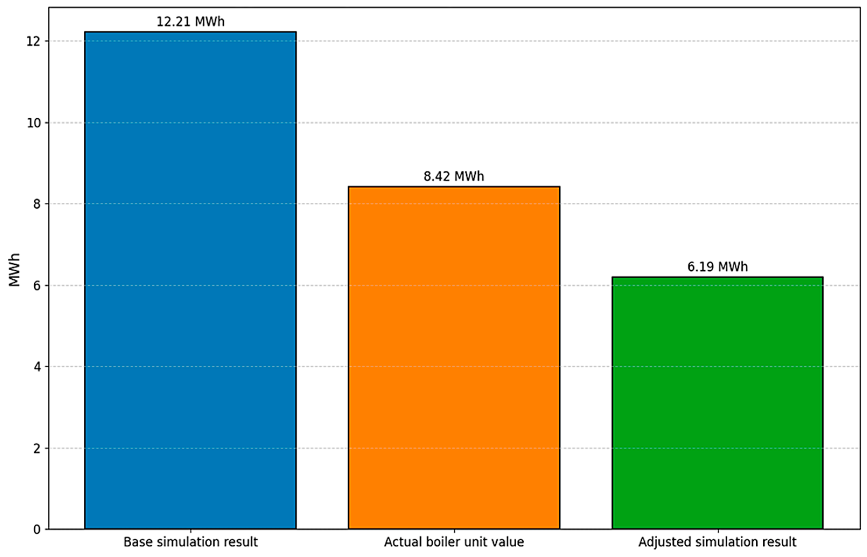

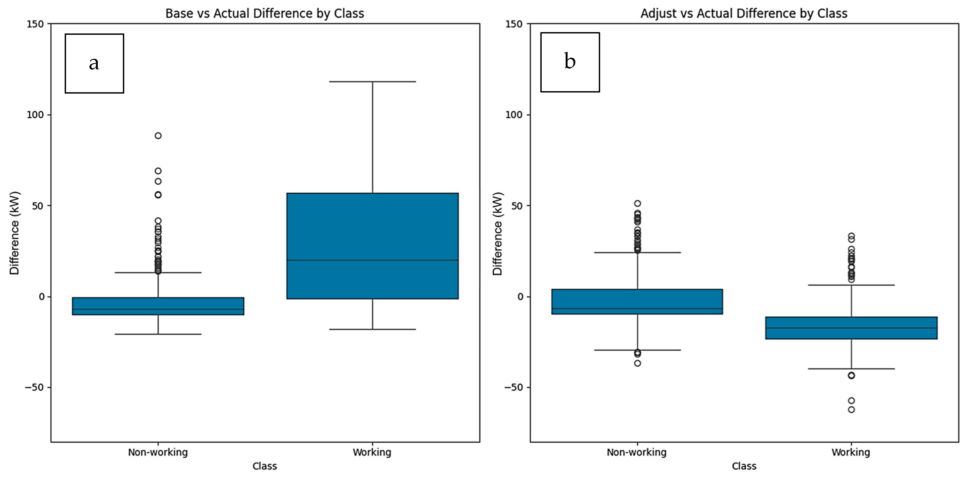
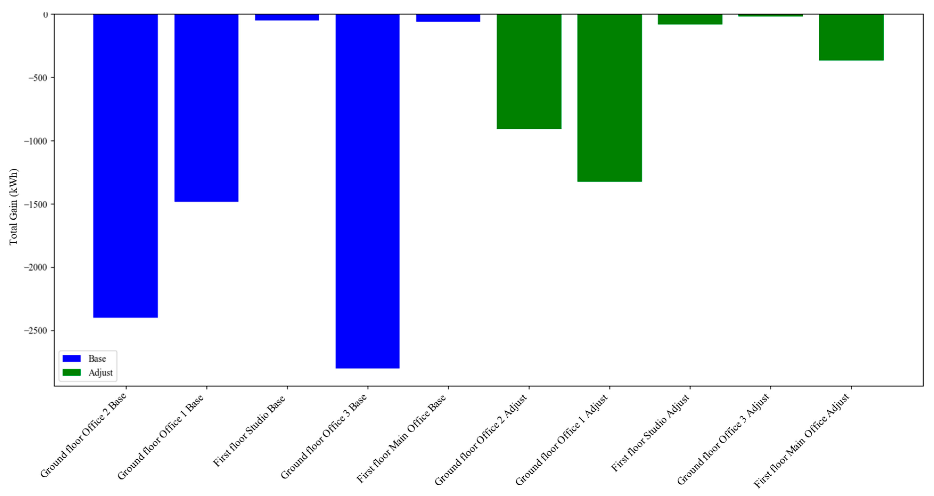

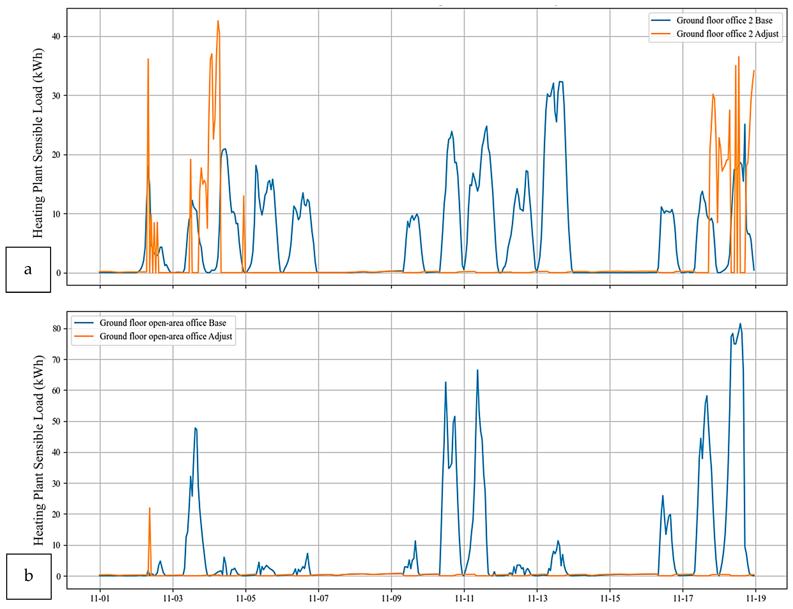

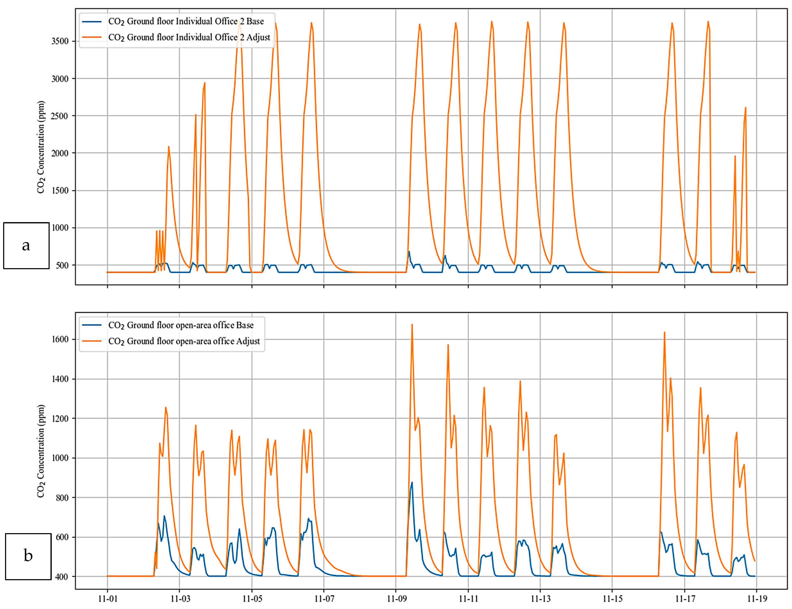
| Study | Key Findings | Principal Limitations |
|---|---|---|
| Alfakara and Croxford (2014) [24] | Incorporating occupant-specific set-points and a seniority rule lowered simulated cooling demand during summer overheating. | Considered only thermostat set-point preferences; no quantitative validation with measured data. |
| Erickson et al. (2009) [25] | Real-time occupancy predictions (MVGM and ABM) indicated potential HVAC energy savings of ≈14 %. | Very short monitoring period (48 h); sensor-calibration errors and false positives reduced data reliability. |
| Azar and Menassa (2012) [26] | Peer influence and energy-saving prompts shifted occupants among high-, medium-, and low-consumption categories. | Model outcomes not validated against field data; collecting reliable occupant behaviour and end-use data remains challenging. |
| Jia et al. (2018) [27] | ABM reproduced window, door, and blind actions with ≈83 % accuracy in a single-office testbed. | Hard to capture very frequent actions (e.g., door use every 15 min); single-room scope and lack of granular energy data limited validation. |
| Langevin et al. (2014) [28] | HABIT accurately predicted personal fan and heater use; window-opening predictions were less reliable. | Requires broader field datasets for non-thermal behaviours; additional validation needed for diverse climates and buildings. |
| Zimmermann (2007) [29] | Behaviour-driven HVAC control in an open-plan office reduced energy use to levels comparable with regular weekday schedules. | Limited representation of spontaneous reactions (e.g., manual window opening); more real-world data needed to refine and validate the model. |
| Material | Component | W/m2·K |
|---|---|---|
| External wall | 50 mm brick Air cavity 100 mm expanded polystyrene insulation Blockwork | 0.299 |
| Internal partition | 12 mm plasterboard 50 mm expanded polystyrene insulation 12 mm plasterboard | 0.555 |
| External Glazing | Double-glazed window | 1.590 |
| Roof | Clay tile 150 mm timber joist (20% timber) 125 mm expanded polystyrene insulation 12 mm plasterboard | 0.255 |
| Door | 44 mm wooden | 1.874 |
| Floor | 20 mm wooden flooring 120 mm wood Fibre insulation board 70 mm screed 150 mm concrete | 0.255 |
| Building Type | Use | Density of Occupation /m2 per Person | Sensible Heat Gain/W·m−2 | Latent Heat Gain/W·m−2 | ||
|---|---|---|---|---|---|---|
| People | Lighting | Equipment | People | |||
| Office | General | 4 | 20 | 12 | 25 | 15 |
| 8 | 10 | 12 | 20 | 7.5 | ||
| 12 | 6.7 | 12 | 15 | 5 | ||
| 16 | 5 | 12 | 12 | 4 | ||
| 20 | 4 | 12 | 10 | 3 | ||
| Type | Variable Names | Meaning | Dynamic/Static |
|---|---|---|---|
| room-own | room-index | To identify different rooms | Static |
| room-size | Size of each room | Static | |
| occupancy-schedule | Occupancy schedule of each room | Dynamic | |
| occupancy-capacity | Occupancy capacity of each room | Static | |
| window-own | room-index | To assign windows to rooms | Static |
| window-state | States of each window | Dynamic | |
| blind-own | room-index | To assign blinds to rooms | Static |
| blind-state | State of each blind | Dynamic | |
| occupants-own | room-index | To assign occupants to rooms | Static |
| clo | Clothing value of each occupant | Static | |
| met | Metabolic rate of each occupant | Static | |
| globals | outdoor-temperature | Outdoor temperature of case study building | Dynamic |
| solar-gain | Solar gain of each room | Dynamic | |
| solar-angle | Solar angle of case study building | Dynamic |
| Room Names | Room-Index | Occupancy-Capacity | Room-Size | Number of Windows and Blinds |
|---|---|---|---|---|
| First floor individual office 1 | 3 | 2 | 20 | 4 |
| First floor individual office 2 | 4 | 2 | 24 | 4 |
| Ground floor individual office 1 | 1 | 2 | 13.5 | 4 |
| Ground floor individual office 2 | 2 | 2 | 13.5 | 4 |
| General office | 5 | 8 | 28.8 | 8 |
| Room/Building Types | Customary Operative Temperatures for Stated Activity and Clothing Levels in Winter | ||
|---|---|---|---|
| Temp/°C | Activity/met | Clothing/clo | |
| General/small offices | 21–23 | 1.2 | 0.9 |
| Open-plan offices | 21–23 | 1.2 | 0.9 |
| Activity | Metabolic Rate/met | |
|---|---|---|
| Resting | sleeping | 0.7 |
| reclining | 0.8 | |
| seated, quiet | 1 | |
| standing, relaxed | 1.2 | |
| Walking (on level) | 0.9 m·s−1 | 2.0 |
| 1.3 m·s−1 | 2.6 | |
| 1.8 m·s−1 | 3.8 | |
| Office work | reading, seated | 1 |
| writing | 1 | |
| typing | 1.1 | |
| filing, seated | 1.2 | |
| filing, standing | 1.4 | |
| lifting/packing | 2.1 |
| MSE | RMSE | |
|---|---|---|
| Base vs. Actual | 888.99 | 29.82 |
| Adjust vs. Actual | 331.32 | 18.20 |
Disclaimer/Publisher’s Note: The statements, opinions and data contained in all publications are solely those of the individual author(s) and contributor(s) and not of MDPI and/or the editor(s). MDPI and/or the editor(s) disclaim responsibility for any injury to people or property resulting from any ideas, methods, instructions or products referred to in the content. |
© 2025 by the authors. Licensee MDPI, Basel, Switzerland. This article is an open access article distributed under the terms and conditions of the Creative Commons Attribution (CC BY) license (https://creativecommons.org/licenses/by/4.0/).
Share and Cite
Chiang, C.-L.; Calautit, J. Reducing Building Energy Performance Gap: Integrating Agent-Based Modelling and Building Performance Simulation. Buildings 2025, 15, 1728. https://doi.org/10.3390/buildings15101728
Chiang C-L, Calautit J. Reducing Building Energy Performance Gap: Integrating Agent-Based Modelling and Building Performance Simulation. Buildings. 2025; 15(10):1728. https://doi.org/10.3390/buildings15101728
Chicago/Turabian StyleChiang, Chi-Li, and John Calautit. 2025. "Reducing Building Energy Performance Gap: Integrating Agent-Based Modelling and Building Performance Simulation" Buildings 15, no. 10: 1728. https://doi.org/10.3390/buildings15101728
APA StyleChiang, C.-L., & Calautit, J. (2025). Reducing Building Energy Performance Gap: Integrating Agent-Based Modelling and Building Performance Simulation. Buildings, 15(10), 1728. https://doi.org/10.3390/buildings15101728







