Enhancing Energy Efficiency in Moroccan Construction through Innovative Materials: A Case Study in a Semiarid Climate
Abstract
1. Introduction
2. Model Description
2.1. Methodologies
2.1.1. Prototype of the Studied Buildings
- ▪
- Reference building
- ▪
- Building with PCM and Super Insulation
2.1.2. Meteorological Data
2.1.3. Simulation Assumptions
3. Validation of Our Model
- ▪
- 1st Validation: Numerical Results from Gounni et al. [29]
- Location: Tangier, northern Morocco.
- Apartment size: 80 m2.
- House type: “PCM house” (constructed with standard materials plus a paraffin-type phase change material layer in exterior walls and roof).
- Occupancy scenario: Unoccupied throughout the year.
- Setpoint temperatures: 15 °C (heating) and 30 °C (cooling).
- ▪
- 2nd Validation: Numerical Results from Mourid et al. [38]
- Location: Faculty of Sciences Ain Chock, Casablanca, Morocco (latitude 33°36′ N, longitude 07°36′ W, Altitude 57 m).
- Building size: 9 m2 area, approximately 27 m3 volume.
- Orientation: North-facing entrance.
- Window: Single glazing with aluminum frame, 1 m × 1 m.
- Study period: 20 April to 22 April 2014 (passive period).
- Temperature measurement: Sensors with ±0.35 °C accuracy.
4. Results and Discussion
4.1. Thermal Behavior Analysis of Studied Configurations
4.2. Analysis of Heating and Cooling Requirements
- During summer:
- During winter:
- During the heating period, January exhibits the highest energy consumption.
4.3. Analysis of Greenhouse Gas Emissions (GHG)
5. Economic Analysis
- ▪
- Life-Cycle Cost Analysis (LCCA)
- IC: Investment cost (MAD);
- EC: Annual energy cost for indoor comfort (MAD);
- PWF: Present worth factor.
- g: Inflation rate;
- i: Interest rate;
- N: Lifetime of the building.
- ▪
- Payback Period Evaluation
- PP: Payback period;
- IC: Initial cost;
- ESC: Energy savings cost (including annual lighting savings where applicable).
6. Potential Challenges to Implementing Novel Materials for Energy-Efficient Buildings in Morrocco
7. Conclusions and Recommendations
Author Contributions
Funding
Data Availability Statement
Conflicts of Interest
References
- IAEA. International Atomic Energy Agency. 2023. Available online: https://www.iea.org/energy-system/buildings (accessed on 13 July 2023).
- Shi, Y.; Sorrell, S.; Foxon, T. The impact of teleworking on domestic energy use and carbon emissions: An assessment for England. Energy Build. 2023, 287, 112996. [Google Scholar] [CrossRef]
- Kassim, M.; Aslani, A.; Zahedi, R. Energy performance analysis of thermal insulating plaster in the different climate zones. Therm. Sci. Eng. Prog. 2024, 47, 102294. [Google Scholar] [CrossRef]
- Arumugam, P.; Ramalingam, V.; Vellaichamy, P. Effective PCM, insulation, natural and/or night ventilation techniques to enhance the thermal performance of buildings located in various climates—A review. Energy Build. 2022, 258, 111840. [Google Scholar] [CrossRef]
- Amran, Y.M.; El-Zeadani, M.; Lee, Y.H.; Lee, Y.Y.; Murali, G.; Feduik, R. Design innovation, efficiency and applications of structural insulated panels: A review. Structures 2020, 27, 1358–1379. [Google Scholar] [CrossRef]
- Moloodpoor, M.; Mortazavi, A. Thermo-Economic optimization for saving energy in residential buildings using population-based optimization techniques. J. Constr. Eng. Manag. Innov. (Online) 2022, 5, 45–63. [Google Scholar] [CrossRef]
- Ouhaibi, S.; Gounni, A.; Belouaggadia, N.; Ezzine, M.; Lbibb, R. Thermal performance of new ecological material integrated into residential building in semi-arid and cold climates. Appl. Therm. Eng. 2020, 181, 115933. [Google Scholar] [CrossRef]
- Ouhaibi, S.; Gounni, A.; Belouaggadia, N.; Ezzine, M.; Lbibb, R. Energy, environmental and economic performance of an external roof for a sustainable building. In Energy Sources, Part A: Recovery, Utilization, and Environmental Effect; Taylor & Francis: Abingdon, UK, 2020; pp. 1–17. [Google Scholar]
- Fellah, M.; Ouhaibi, S.; Belouaggadia, N.; Mansouri, K.; Sebaibi, N. Enhancing building energy efficiency across diverse climatic zones in marocco through optimized eco-friendly insulation thickness with air gap. Energy Rep. 2024, 12, 1551–1565. [Google Scholar] [CrossRef]
- Aditya, L.; Mahlia, T.I.; Rismanchi, B.; Ng, H.M.; Hasan, M.H.; Metselaar, H.S.C.; Aditiya, H.B. A review on insulation materials for energy conservation in buildings. Renew. Sustain. Energy Rev. 2017, 73, 1352–1365. [Google Scholar] [CrossRef]
- Schiavoni, S.; D’Alessandro, F.; Bianchi, F.; Asdrubali, F. Insulation materials for the building sector: A review and comparative analysis. Renew. Sustain. Energy Rev. 2016, 62, 988–1011. [Google Scholar] [CrossRef]
- Chihab, Y.; Garoum, M.; Laaroussi, N. Dynamic thermal performance of multilayer hollow clay walls filled with insulation materials: Toward energy saving in hot climates. Energy Built Environ. 2024, 5, 70–80. [Google Scholar] [CrossRef]
- Farid, M.M.; Khudhair, A.M.; Razack, S.A.K.; Al-Hallaj, S. A review on phase change energy storage: Materials and applications. Energy Convers. Manag. 2004, 45, 1597–1615. [Google Scholar] [CrossRef]
- Zhu, N.; Ma, Z.; Wang, S. Dynamic characteristics and energy performance of buildings using phase change materials: A review. Energy Convers. Manag. 2009, 50, 3169–3181. [Google Scholar] [CrossRef]
- Tyagi, V.V.; Buddhi, D. PCM thermal storage in buildings: A state of art. Renew. Sustain. Energy Rev. 2007, 11, 1146–1166. [Google Scholar] [CrossRef]
- Li, S.; Zhou, Y.; Zhong, K.; Zhang, X.; Jin, X. Thermal analysis of PCM-filled glass windows in hot summer and cold winter area. Int. J. Low-Carbon Technol. 2016, 11, 275–282. [Google Scholar] [CrossRef]
- Kuznik, F.; David, D.; Johannes, K.; Roux, J.J. A review on phase change materials integrated in building walls. Renew. Sustain. Energy Rev. 2011, 15, 379–391. [Google Scholar] [CrossRef]
- Ghoneim, A. Comparison of theoretical models of phase-change and sensible heat storage for air and waterbased solar heating systems. Sol. Energy 1989, 42, 209–220. [Google Scholar]
- Mehling, H.; Cabeza, L.F. Heat and Cold Storage with PCM. In Heat and Mass Transfer; Springer: Berlin/Heidelberg, Germany, 2008; pp. 11–55. [Google Scholar]
- Zhou, D.; Zhao, C.Y.; Tian, Y. Review on thermal energy storage with phase change materials (PCMs) in building applications. Appl. Energy 2012, 92, 593–605. [Google Scholar] [CrossRef]
- Alva, G.; Lin, Y.; Fang, G. An overview of thermal energy storage systems. Energy 2018, 144, 341–378. [Google Scholar] [CrossRef]
- Sharma, A.; Tyagi, V.V.; Chen, C.R.; Buddhi, D. Review on thermal energy storage with phase change materials and applications. Renew. Sustain. Energy Rev. 2009, 13, 318–345. [Google Scholar] [CrossRef]
- Soares, N.; Costa, J.J.; Gaspar, A.R.; Santos, P. Review of passive PCM latent heat thermal energy storage systems towards buildings’ energy efficiency. Energy Build. 2013, 59, 82–103. [Google Scholar] [CrossRef]
- Al-Yasiri, Q.; Szabó, M. Experimental study of PCM-enhanced building envelope towards energy-saving and decarbonisation in a severe hot climate. Energy Build. 2023, 279, 112680. [Google Scholar] [CrossRef]
- Kitagawa, H.; Asawa, T.; Del Rio, M.A.; Kubota, T.; Trihamdani, A.R. Thermal energy simulation of PCM-based radiant floor cooling systems for naturally ventilated buildings in a hot and humid climate. Build. Environ. 2023, 238, 110351. [Google Scholar] [CrossRef]
- Imghoure, O.; Zaite, A.; Belouaggadia, N.; Ezzine, M.; Lbibb, R. Smart Wall Incorporating a New Composite Based on Sisal Fiber and Phase Change Material. In Proceedings of the 2023 3rd International Conference on Innovative Research in Applied Science, Engineering and Technology (IRASET), Mohammedia, Morocco, 18–19 May 2023; pp. 1–5. [Google Scholar]
- Imghoure, O.; Belouaggadia, N.; Ezzine, M.; Lbibb, R.; Younsi, Z. Evaluation of phase change material and thermochromic layers in a “smart wall” in different climates for improving thermal comfort in a building. J. Build Eng. 2022, 56, 104755. [Google Scholar]
- Kenzhekhanov, S.; Memon, S.A.; Adilkhanova, I. Quantitative evaluation of thermal performance and energy saving potential of the building integrated with PCM in a subarctic climate. Energy 2020, 192, 116607. [Google Scholar] [CrossRef]
- Gounni, A.; Ouhaibi, S.; Belouaggadia, N.; El Alami, M. Impact of COVID-19 restrictions on building energy consumption using Phase Change Materials (PCM) and insulation: A case study in six climatic zones of Morocco. J. Energy Storage 2022, 55, 105374. [Google Scholar] [CrossRef]
- Mehdaoui, F.; Hazami, M.; Messaouda, A.; Taghouti, H.; Guizani, A. Thermal testing and numerical simulation of PCM wall integrated inside a test cell on a small scale and subjected to the thermal stresses. Renew. Energy 2019, 135, 597–607. [Google Scholar] [CrossRef]
- Li, W.; Jing, M.; Li, R.; Gao, J.; Zhu, J.; Li, R. Study of the optimal placement of phase change materials in existing buildings for cooling load reduction-Take the Central Plain of China as an example. Renew. Energy 2023, 209, 71–84. [Google Scholar] [CrossRef]
- Lagou, A.; Kylili, A.; Šadauskienė, J.; Fokaides, P.A. Numerical investigation of phase change materials (PCM) optimal melting properties and position in building elements under diverse conditions. Constr. Build. Mater. 2019, 225, 452–464. [Google Scholar] [CrossRef]
- Refahi, A.; Rostami, A.; Amani, M. Implementation of a double layer of PCM integrated into the building exterior walls for reducing annual energy consumption: Effect of PCM wallboards position. J. Energy Storage 2024, 82, 110556. [Google Scholar] [CrossRef]
- Imghoure, O.; Belouaggadia, N.; Ezzine, M.; Lbibb, R.; Younsi, Z. Performance evaluation of phase change materials for thermal comfort in a hot climate region. Appl. Therm. Eng. 2021, 186, 116509. [Google Scholar] [CrossRef]
- METEONORM. Software Application Available from Meteotest; Version 7.1; Fabrikstr: Bern, Switzerland, 2014; Available online: www.meteonorm.com (accessed on 20 September 2024).
- Mourid, A.; El Alami, M. Comparative experimental and numerical studies of usual insulation materials and PCMs in buildings at Casablanca. In Proceedings of the IOP Conference Series: Materials Science and Engineering, Fez Meknes, Morocco, 6–7 December 2017; Volume 353, p. 012002. [Google Scholar]
- Lu, X.; Xu, P.; Wang, H.; Yang, T.; Hou, J. Cooling potential and applications prospects of passive radiative cooling in buildings: The current state-of-the-art. Renew. Sustain. Energy Rev. 2016, 65, 1079–1097. [Google Scholar] [CrossRef]
- Mourid, A.; Bouzlou, Y.; El Alami, M.; Najam, M.; Faraji, M. Passive study of thermal inertia and thermal behavior of two locals ‘test’with and without PCM located in Casablanca city. In Proceedings of the 2014 International Renewable and Sustainable Energy Conference (IRSEC), Ouarzazate, Morocco, 17–19 October 2014; pp. 851–854. [Google Scholar]
- Naouel, D. A study on optimum insulation thickness in walls and energy savings in tunisian buildings based on analytical calculation of cooling and heating transmission loads. Appl. Energy 2011, 88, 156164. [Google Scholar]
- Ozel, M. Effect of insulation location on dynamic heat-transfer characteristics of building external walls and optimization of insulation thickness. Energy Build. 2014, 72, 288–295. [Google Scholar] [CrossRef]
- Souayfane, F.; Biwole, P.H.; Fardoun, F.; Achard, P. Energy performance and economic analysis of a TIM-PCM wall under different climates. Energy 2019, 169, 1274–1291. [Google Scholar] [CrossRef]
- United Nations Industrial Development Organization UNIDO. Advancing Local Manufacturing of Yarns and Fabrics with Recycled Content in Morocco; United Nations Industrial Development Organization UNIDO: Vienna, Austria, 2023. [Google Scholar]
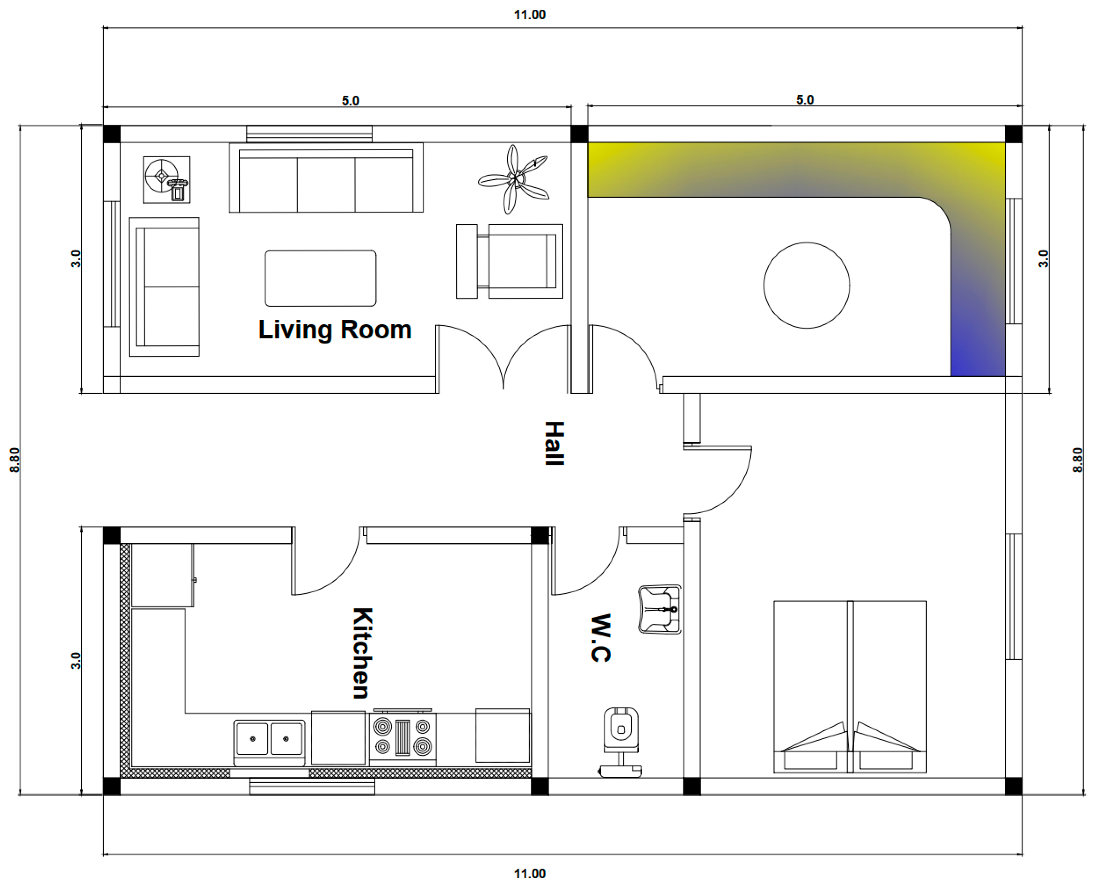
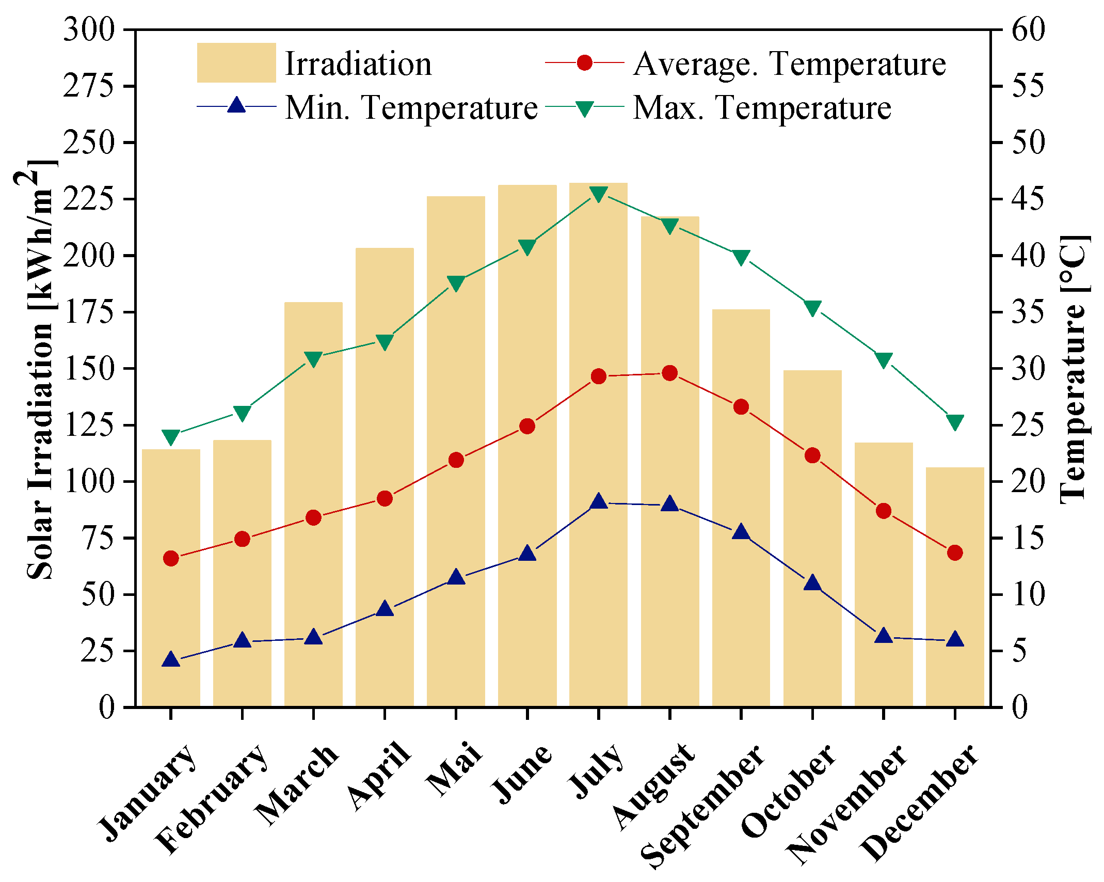
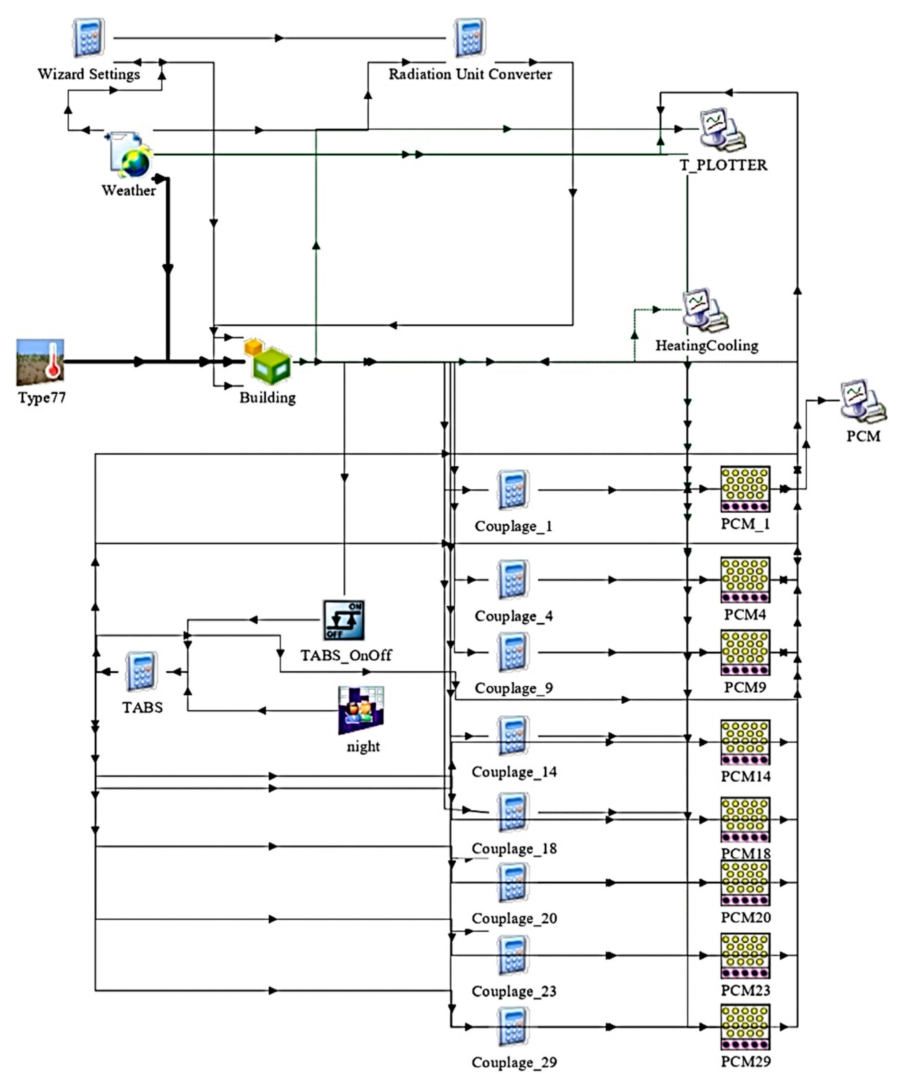

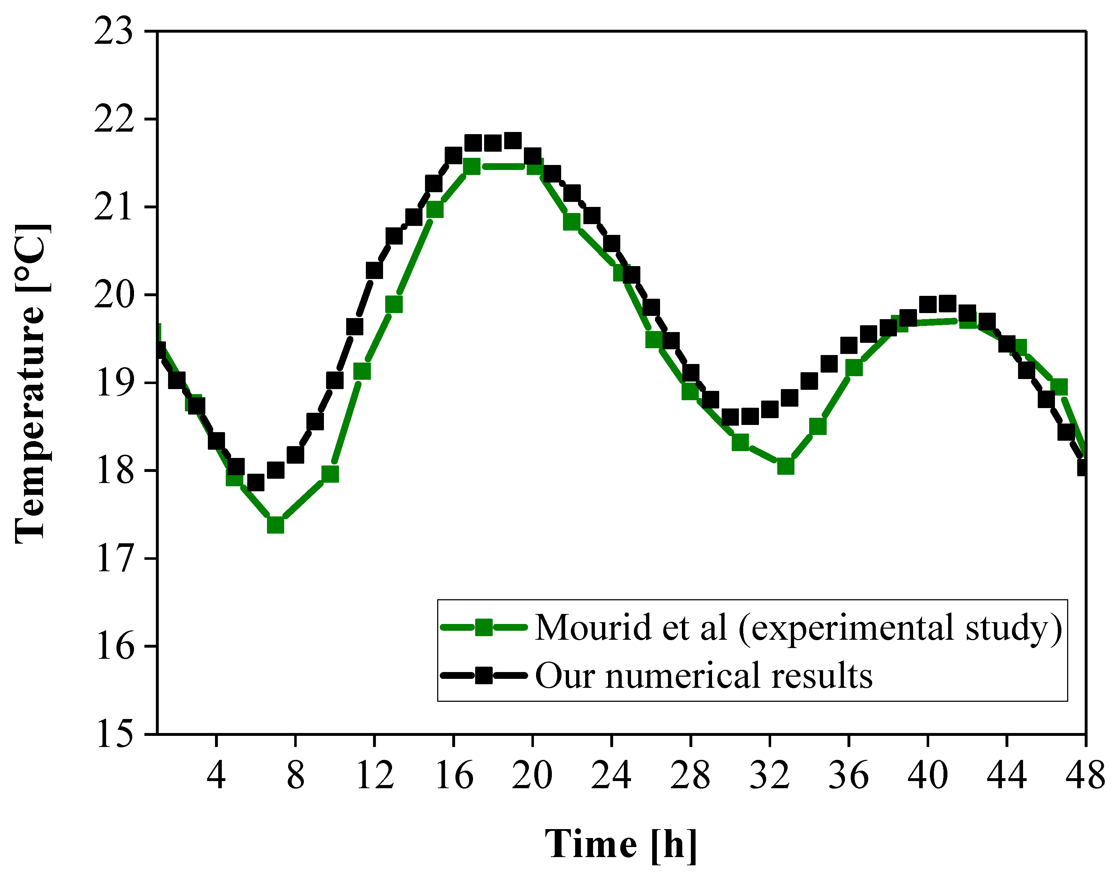
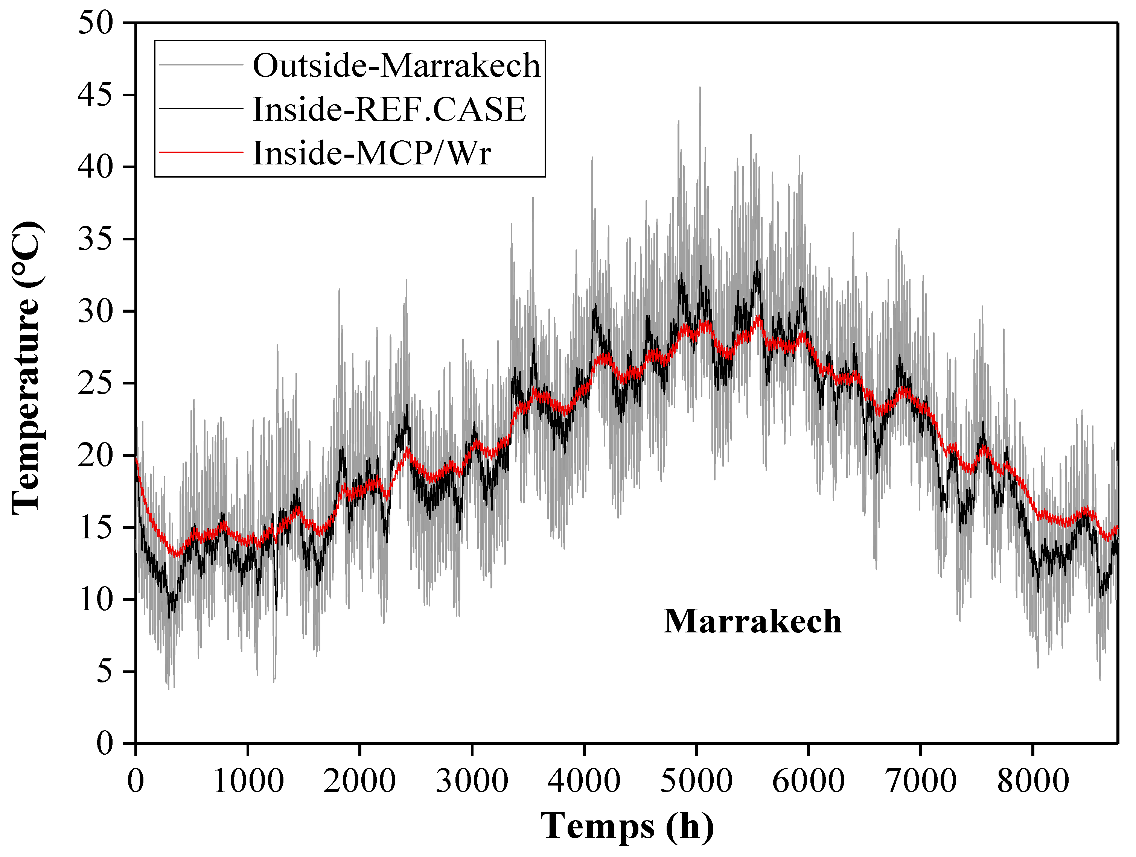
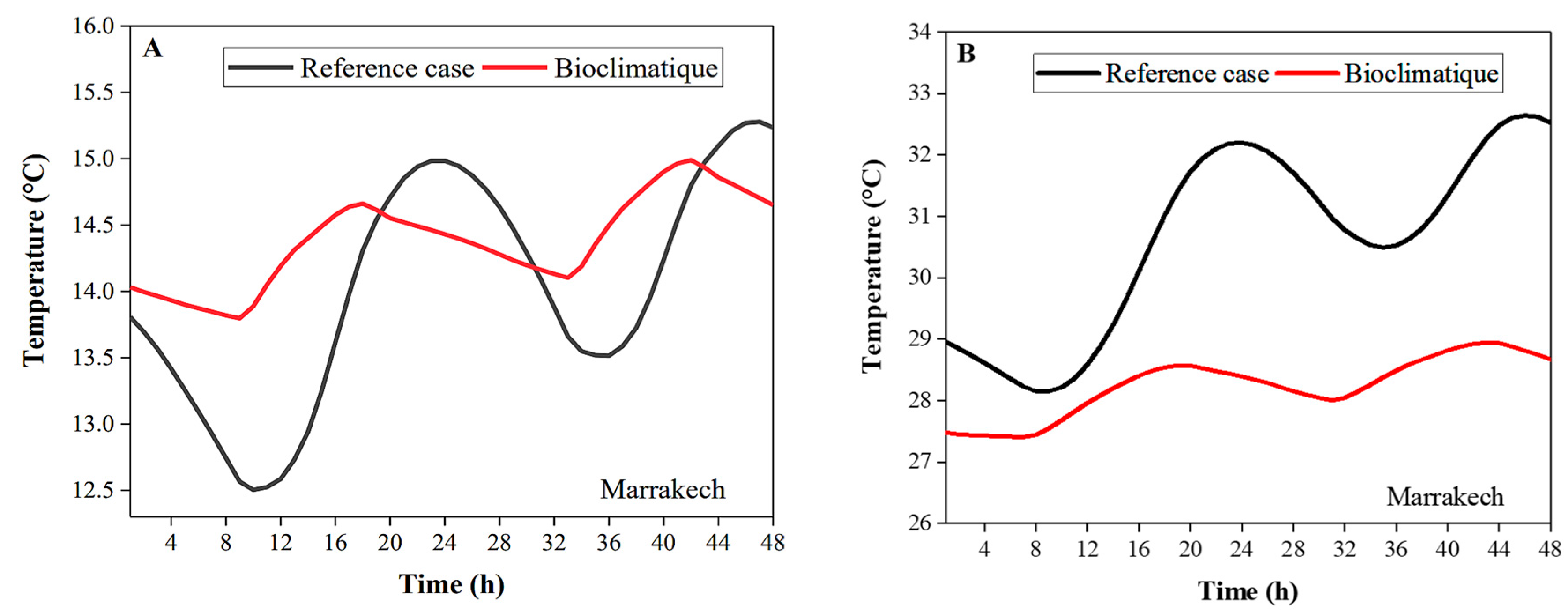
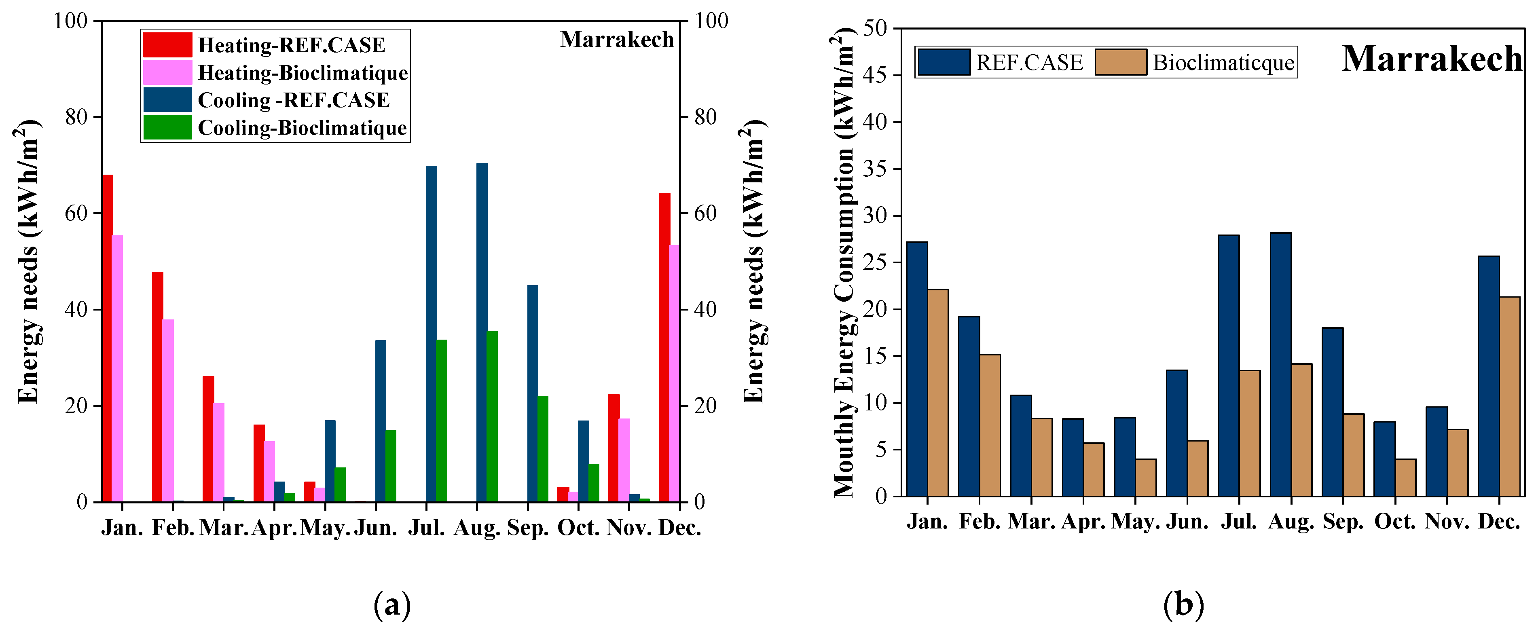

| Surface Type | C (W·m−2·Kn−1) | n |
|---|---|---|
| Roof | 1.07 | 0.31 |
| 2 | ||
| Wall - | 1.60 | 0.30 |
| Ground | 2 | 0.31 |
| 1.70 |
Disclaimer/Publisher’s Note: The statements, opinions and data contained in all publications are solely those of the individual author(s) and contributor(s) and not of MDPI and/or the editor(s). MDPI and/or the editor(s) disclaim responsibility for any injury to people or property resulting from any ideas, methods, instructions or products referred to in the content. |
© 2024 by the authors. Licensee MDPI, Basel, Switzerland. This article is an open access article distributed under the terms and conditions of the Creative Commons Attribution (CC BY) license (https://creativecommons.org/licenses/by/4.0/).
Share and Cite
Imghoure, O.; Belouaggadia, N.; Zaite, A.; Ezzine, M.; Lbibb, R.; Sebaibi, N. Enhancing Energy Efficiency in Moroccan Construction through Innovative Materials: A Case Study in a Semiarid Climate. Buildings 2024, 14, 3087. https://doi.org/10.3390/buildings14103087
Imghoure O, Belouaggadia N, Zaite A, Ezzine M, Lbibb R, Sebaibi N. Enhancing Energy Efficiency in Moroccan Construction through Innovative Materials: A Case Study in a Semiarid Climate. Buildings. 2024; 14(10):3087. https://doi.org/10.3390/buildings14103087
Chicago/Turabian StyleImghoure, Oumaima, Naoual Belouaggadia, Abdelkabir Zaite, Mohammed Ezzine, Rachid Lbibb, and Nassim Sebaibi. 2024. "Enhancing Energy Efficiency in Moroccan Construction through Innovative Materials: A Case Study in a Semiarid Climate" Buildings 14, no. 10: 3087. https://doi.org/10.3390/buildings14103087
APA StyleImghoure, O., Belouaggadia, N., Zaite, A., Ezzine, M., Lbibb, R., & Sebaibi, N. (2024). Enhancing Energy Efficiency in Moroccan Construction through Innovative Materials: A Case Study in a Semiarid Climate. Buildings, 14(10), 3087. https://doi.org/10.3390/buildings14103087








