Reflections from the 2019 Durrës Earthquakes: An Earthquake Engineering Evaluation for Masonry Typologies
Abstract
:1. Introduction
2. Seismicity of Albania and Characteristics of 2019 Earthquakes
3. Seismicity Codes of Albania
- kE represents the seismic coefficient, which varies based on the earthquake intensity and soil category,
- kr is the importance factor,
- The parameter ξ represents the structural response coefficient when subjected to earthquake forces. It is utilized to transform the elastic spectrum into the design spectrum, analogous to the concept of the behavior factor in EC 8 [24].
- The dynamic coefficient γ is determined based on the building’s natural periods and the soil category.
- g denotes the gravitational acceleration.
4. Field Survey on Building Damage after 26 November 2019 Earthquake
5. Observed Damages on Built Environment
5.1. RC Buildings
5.2. Masonry Buildings
5.2.1. Residential Buildings
5.2.2. School Buildings
6. Analytical Modeling of Masonry
7. Lessons Learned from Reconnaissance
- The effectiveness of new design codes and standards is evident in the limited damage observed in RC buildings compared to severe damage in masonry buildings. This highlights the importance of adhering to and continuously improving seismic design regulations. However, it is crucial to remain cautious as future earthquakes may present greater challenges that need to be considered in design practices.
- The poor performance of masonry buildings can be attributed to various factors, including inadequate construction typologies, low-quality materials, and a lack of maintenance. Addressing these issues through improved construction practices, material quality control, and regular maintenance programs is essential to enhance the seismic resilience of masonry structures.
- The localized nature of building damage within the same region of Durrës indicates the influence of local soil characteristics and structural weaknesses. Conducting micro-zonation studies to better understand the local site characteristics would provide valuable insights for future construction and retrofitting strategies.
- Out-of-plane failures were frequently observed in masonry structures, especially when the roof diaphragm was insufficient. Strengthening measures, such as improving roof diaphragm connections and enhancing the out-of-plane strength of walls, should be considered in retrofitting strategies.
- Urgent action is needed to futureproof public buildings’ seismic vulnerability, including schools and hospitals, with particular attention given to older masonry structures. These buildings play a crucial role in community safety and must be prioritized for rehabilitation and strengthening measures.
- Fortunately, there are available rehabilitation strategies for strengthening existing masonry structures. These strategies focus on improving connections, stiffening floor diaphragms, and enhancing masonry material properties. Information on seismic retrofitting techniques for masonry can be found in relevant research studies and publications [5,19].
8. Conclusions
Author Contributions
Funding
Data Availability Statement
Conflicts of Interest
References
- Elnashai, A.S.; Di Sarno, L. Fundamentals of Earthquake Engineering: From Source to Fragility; John Wiley & Sons: Hoboken, NJ, USA, 2008; Volume 43. [Google Scholar]
- Aydinoǧlu, M.N.; Önem, G. Evaluation of Analysis Procedures for Seismic Assessment and Retrofit Design. Geotech. Geol. Earthq. Eng. 2010, 17, 171–198. [Google Scholar] [CrossRef]
- Chopra, A.K. Dynamics of Structures: Theory and Applications to Earthquake Engineering, 4th ed.; Prentice Hall: Hoboken, NJ, USA, 2011; ISBN 013156174X. [Google Scholar]
- Shehu, R.; Angjeliu, G.; Bilgin, H. A simple approach for the design of ductile earthquake-resisting frame structures counting for P-Delta Effect. Buildings 2019, 9, 216. [Google Scholar] [CrossRef]
- Bilgin, H.; Shkodrani, N.; Hysenlliu, M.; Baytan Ozmen, H.; Isik, E.; Harirchian, E. Damage and performance evaluation of masonry buildings constructed in 1970s during the 2019 Albania earthquakes. Eng. Fail. Anal. 2021, 131, 105824. [Google Scholar] [CrossRef]
- Bidaj, A.; Bilgin, H.; Hysenlliu, M.; Premti, I.; Ormeni, R. Performance of URM structures under earthquake shakings: Validation using a template building structure by the 2019 Albanian earthquakes. Res. Eng. Struct. Mater. 2022, 8, 811–834. [Google Scholar] [CrossRef]
- Republic of Albania Council of Ministers. Albania Post-Disaster Needs Assessment Report; Republic of Albania Council of Ministers: Tirana, Albania, 2020. [Google Scholar]
- Bilgin, H.; Huta, E. Earthquake performance assessment of low and mid-rise buildings: Emphasis on URM buildings in Albania. Earthq. Struct. 2018, 14, 599–614. [Google Scholar]
- Valente, M.; Milani, G. Damage assessment and partial failure mechanisms activation of historical masonry churches under seismic actions: Three case studies in Mantua. Eng. Fail. Anal. 2018, 92, 495–519. [Google Scholar] [CrossRef]
- Sorrentino, L.; Cattari, S.; da Porto, F.; Magenes, G.; Penna, A. Seismic behaviour of ordinary masonry buildings during the 2016 central Italy earthquakes. Bull. Earthq. Eng. 2019, 17, 5583–5607. [Google Scholar] [CrossRef]
- Bru, D.; Ivorra, S.; Baeza, F.J.; Reynau, R.; Foti, D. OMA dynamic identification of a masonry chimney with severe cracking condition. In Proceedings of the 6th International Operational Modal Analysis Conference, IOMAC 2015, Gijon, Spain, 12–14 May 2015. [Google Scholar]
- Foti, D. A new experimental approach to the pushover analysis of masonry buildings. Comput. Struct. 2015, 147, 165–171. [Google Scholar] [CrossRef]
- Clementi, F.; Gazzani, V.; Poiani, M.; Lenci, S. Assessment of seismic behaviour of heritage masonry buildings using numerical modelling. J. Build. Eng. 2016, 8, 29–47. [Google Scholar] [CrossRef]
- Lagomarsino, S.; Camilletti, D.; Cattari, S.; Marino, S. Seismic assessment of existing irregular masonry buildings by nonlinear static and dynamic analyses. In Geotechnical, Geological and Earthquake Engineering; Springer: Berlin/Heidelberg, Germany, 2018; Volume 46. [Google Scholar]
- Foti, D. On the numerical and experimental strengthening assessment of tufa masonry with FRP. Mech. Adv. Mater. Struct. 2013, 20, 163–175. [Google Scholar] [CrossRef]
- Freddi, F.; Novelli, V.; Gentile, R.; Veliu, E.; Andreev, S.; Andonov, A.; Greco, F.; Zhuleku, E. Observations from the 26th November 2019 Albania earthquake: The earthquake engineering field investigation team (EEFIT) mission. Bull. Earthq. Eng. 2021, 19, 2013–2044. [Google Scholar] [CrossRef]
- Métois, M.; Benjelloun, M.; Lasserre, C.; Grandin, R.L.; Barrier, L.; Dushi, E.; Koçi, R. Subsidence associated with oil extraction, measured from time series analysis of Sentinel-1 data: Case study of the Patos-Marinza oil field, Albania. Solid Earth 2020, 11, 363–378. [Google Scholar] [CrossRef]
- Duni, L.; Theodoulidis, N. Short note on the November 26, 2019, Durres (Albania) M6.4 Earthquake: Strong Ground Motion with Emphasis in Durres City. 2019. Available online: http://www.ssis.org.al/wp-content/uploads/2020/01/Short-Note_EMSC_Duni-Theodoulidis-1.pdf (accessed on 29 August 2023).
- Bilgin, H.; Hysenlliu, M. Comparison of near and far-fault ground motion effects on low and mid-rise masonry buildings. J. Build. Eng. 2020, 30, 101248. [Google Scholar] [CrossRef]
- Publication of Academy of Sciences and Ministry of Constructions. KTP 2-89, “Technical Design Regulations for Construction Works in Seismic Regions”; Publication of Academy of Sciences and Ministry of Constructions: Tirana, Albania, 1989. [Google Scholar]
- Publication of Academy of Sciences and Ministry of Constructions. KTP 2-78, “Technical Design Regulations for Construction Works in Seismic Regions”; Publication of Academy of Sciences and Ministry of Constructions: Tirana, Albania, 1978; pp. 12–48. [Google Scholar]
- UNDP. Disaster Management and Emergency Preparedness Project, Risk Assessment of Albania; UNDP: Tirana, Albania, 2003. [Google Scholar]
- Medvedev, S.V.; Spohneuer, W.; Karnik, V. Seismic Intensity Scale Version MSK 1964. Akad. Nauk SSSR, Geofiz. Kom., 10. 1965. (In Moscow). Available online: https://www.iitk.ac.in/nicee/wcee/article/4_vol1_A2-143.pdf (accessed on 29 August 2023).
- EC-8-P-1; Eurocode 8: Design of Structures for Earthquake Resistance—Part 1. European Standard: Geneva, Switzerland, 2014; Volume 3.
- Albanian Institute of Statistics (INSTAT). Population and Housing Census 2001; INSTAT: Tirana, Albania, 2001. [Google Scholar]
- Albanian Institute of Statistics (INSTAT). Population and Housing Census 2011; INSTAT: Tirana, Albania, 2011. [Google Scholar]
- Bilgin, H.; Korini, O. Seismic capacity evaluation of unreinforced masonry residential buildings in Albania. Nat. Hazards Earth Syst. Sci. 2012, 12, 3753–3764. [Google Scholar] [CrossRef]
- Shkodrani, N.; Bilgin, H.; Hysenlliu, M. Influence of interventions on the seismic performance of URM buildings designed according to pre-modern codes. Res. Eng. Struct. Mater. 2021, 7, 315–330. [Google Scholar] [CrossRef]
- Hysenlliu, M.; Bidaj, A.; Bilgin, H. Influence of material properties on the seismic response of masonry buildings. Res. Eng. Struct. Mater. 2020, 6, 425–437. [Google Scholar] [CrossRef]
- Işık, E.; Avcil, F.; Harirchian, E.; Arkan, E.; Bilgin, H.; Özmen, H.B. Architectural Characteristics and Seismic Vulnerability Assessment of a Historical Masonry Minaret under Different Seismic Risks and Probabilities of Exceedance. Buildings 2022, 12, 1200. [Google Scholar] [CrossRef]
- Manos, G.C. The 30th of october samos-greece earthquake. Issues relevant to the protection from structural damage caused by strong earthquake ground motions. Archit. Eng. 2021, 5, 3–17. [Google Scholar] [CrossRef]
- Borri, A.; Sisti, R.; Corradi, M.; Giannantoni, A. Experimental analysis of masonry ring beams reinforced with composite materials. In Proceedings of the Brick and Block Masonry: Trends, Innovations and Challenges—Proceedings of the 16th International Brick and Block Masonry Conference, IBMAC 2016, Padova, Italy, 26–30 June 2016. [Google Scholar]
- Calderoni, B.; Cordasco, E.A.; Del Zoppo, M.; Prota, A. Damage assessment of modern masonry buildings after the L’Aquila earthquake. Bull. Earthq. Eng. 2020, 18, 2275–2301. [Google Scholar] [CrossRef]
- Günaydin, M.; Atmaca, B.; Demir, S.; Altunişik, A.C.; Hüsem, M.; Adanur, S.; Ateş, Ş.; Angin, Z. Seismic damage assessment of masonry buildings in Elazığ and Malatya following the 2020 Elazığ-Sivrice earthquake, Turkey. Bull. Earthq. Eng. 2021, 19, 2421–2456. [Google Scholar] [CrossRef]
- Yön, B.; Onat, O.; Emin Öncü, M.; Karaşin, A. Failures of masonry dwelling triggered by East Anatolian Fault earthquakes in Turkey. Soil Dyn. Earthq. Eng. 2020, 133, 106126. [Google Scholar] [CrossRef]
- Godínez-Domínguez, E.A.; Tena-Colunga, A.; Pérez-Rocha, L.E.; Archundia-Aranda, H.I.; Gómez-Bernal, A.; Ruiz-Torres, R.P.; Escamilla-Cruz, J.L. The September 7, 2017 Tehuantepec, Mexico, earthquake: Damage assessment in masonry structures for housing. Int. J. Disaster Risk Reduct. 2021, 56, 102123. [Google Scholar] [CrossRef]
- EC-6-P-1; EN1996 Eurocode 6: Design of Masonry Structures. European Standard: Geneva, Switzerland, 2005.
- ACI 530-02/ASCE 5-02/TMS 402-02; Building Code Requirements for Masonry Structures. American Concrete Institute: Indianapolis, IN, USA; Structural Engineering Institute of the American Society of Civil Engineers: Reston, VA, USA; The Masonry Society: Longmont, CO, USA, 2002.
- Derakhshan, H.; Visintin, P.; Griffith, M.C. Case studies of material properties of late nineteenth-century unreinforced masonry buildings in Adelaide. Aust. J. Civ. Eng. 2017, 15, 109–116. [Google Scholar] [CrossRef]
- Gumaste, K.S.; Rao, K.S.N.; Reddy, B.V.V.; Jagadish, K.S. Strength and elasticity of brick masonry prisms and wallettes under compression. Mater. Struct. 2007, 40, 241–253. [Google Scholar] [CrossRef]
- Kaushik, H.B.; Rai, D.C.; Jain, S.K. Stress-Strain Characteristics of Clay Brick Masonry under Uniaxial Compression. J. Mater. Civ. Eng. 2007, 19, 728–739. [Google Scholar] [CrossRef]
- Kandymov, N.; Masha, A.; Durdyev, S.; Yardim, Y. Construction materials’ properties: Investigation of unreinforced masonry buildings in the cities of Tirana, Durres and Elbasan. Case Stud. Constr. Mater. 2020, 13, e00395. [Google Scholar] [CrossRef]
- Drdácký, M.; Mašín, D.; Mekonone, M.; Slížková, Z. Compression tests on non-standard historic mortar specimens. In Proceedings of the Historical Mortars Conference HMC08, Lisbon, Portugal, 24–26 September 2008. [Google Scholar]
- Lourenço, P.B. Computations on historic masonry structures. Prog. Struct. Engng. Mater. 2002, 4, 301–319. [Google Scholar] [CrossRef]
- Asteris, P.G.; Chronopoulos, M.P.; Chrysostomou, C.Z.; Varum, H.; Plevris, V.; Kyriakides, N.; Silva, V. Seismic vulnerability assessment of historical masonry structural systems. Eng. Struct. 2014, 62–63, 118–134. [Google Scholar] [CrossRef]
- Lotfi, H.R.; Shing, P.B. Interface Model Applied to Fracture of Masonry Structures. J. Struct. Eng. 1994, 120, 63–80. [Google Scholar] [CrossRef]
- Lourenço, P.B.; Rots, J.G.; Blaauwendraad, J. Two approaches for the analysis of masonry structures—Micro and macro-modeling. Heron 1995, 40, 313–340. [Google Scholar]
- Minga, E.; Macorini, L.; Izzuddin, B.A. A 3D mesoscale damage-plasticity approach for masonry structures under cyclic loading. Meccanica 2018, 53, 1591–1611. [Google Scholar] [CrossRef]
- D’Altri, A.M.; Sarhosis, V.; Milani, G.; Rots, J.; Cattari, S.; Lagomarsino, S.; Sacco, E.; Tralli, A.; Castellazzi, G.; de Miranda, S. Modeling Strategies for the Computational Analysis of Unreinforced Masonry Structures: Review and Classification. Arch. Comput. Methods Eng. 2020, 27, 1153–1185. [Google Scholar] [CrossRef]
- Vadalà, F.; Cusmano, V.; Funari, M.F.; Caliò, I.; Lourenço, P.B. On the use of a mesoscale masonry pattern representation in discrete macro-element approach. J. Build. Eng. 2022, 50, 104182. [Google Scholar] [CrossRef]
- Lagomarsino, S.; Giovinazzi, S. Macroseismic and mechanical models for the vulnerability and damage assessment of current buildings. Bull. Earthq. Eng. 2006, 4, 415–443. [Google Scholar] [CrossRef]
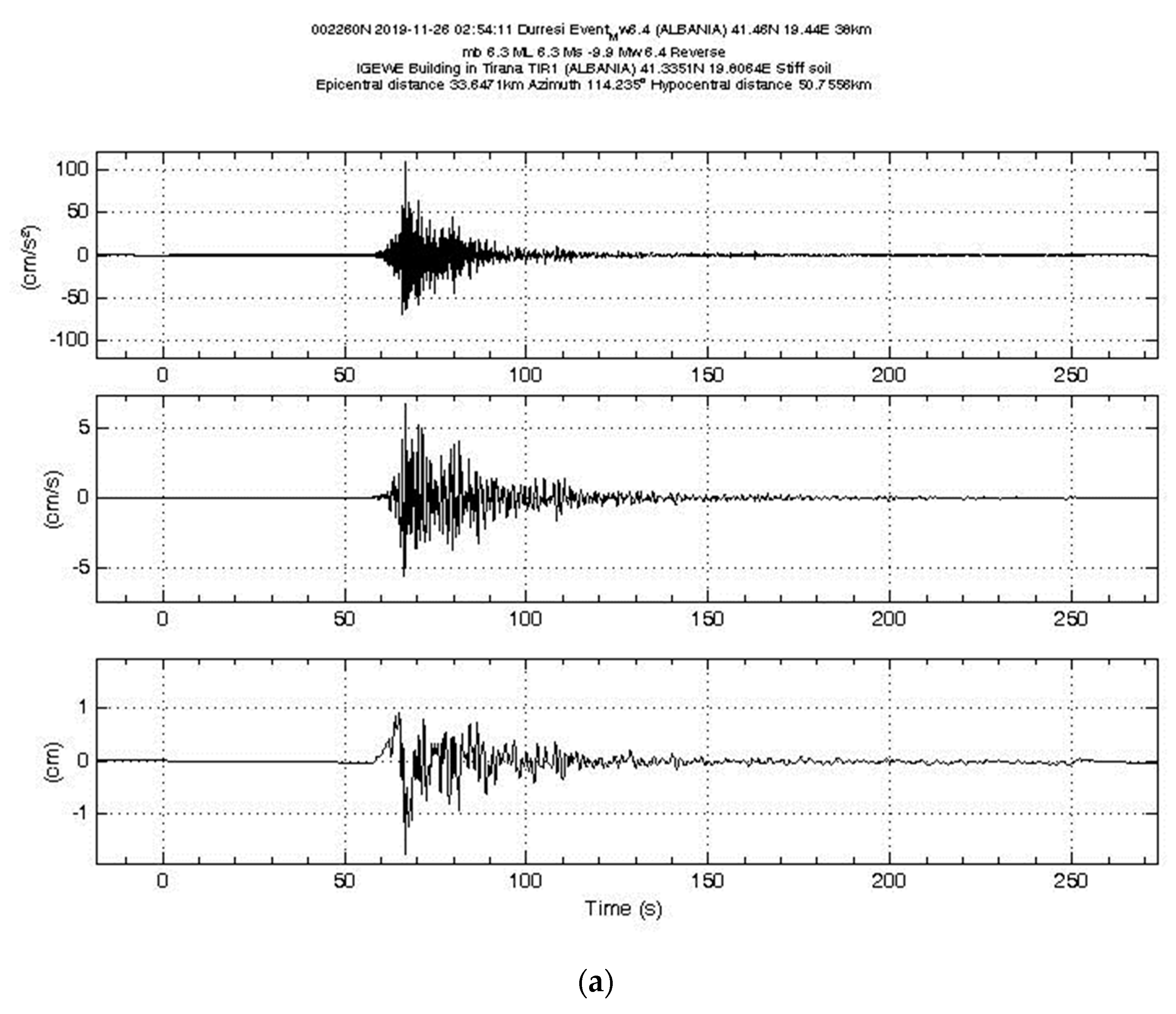
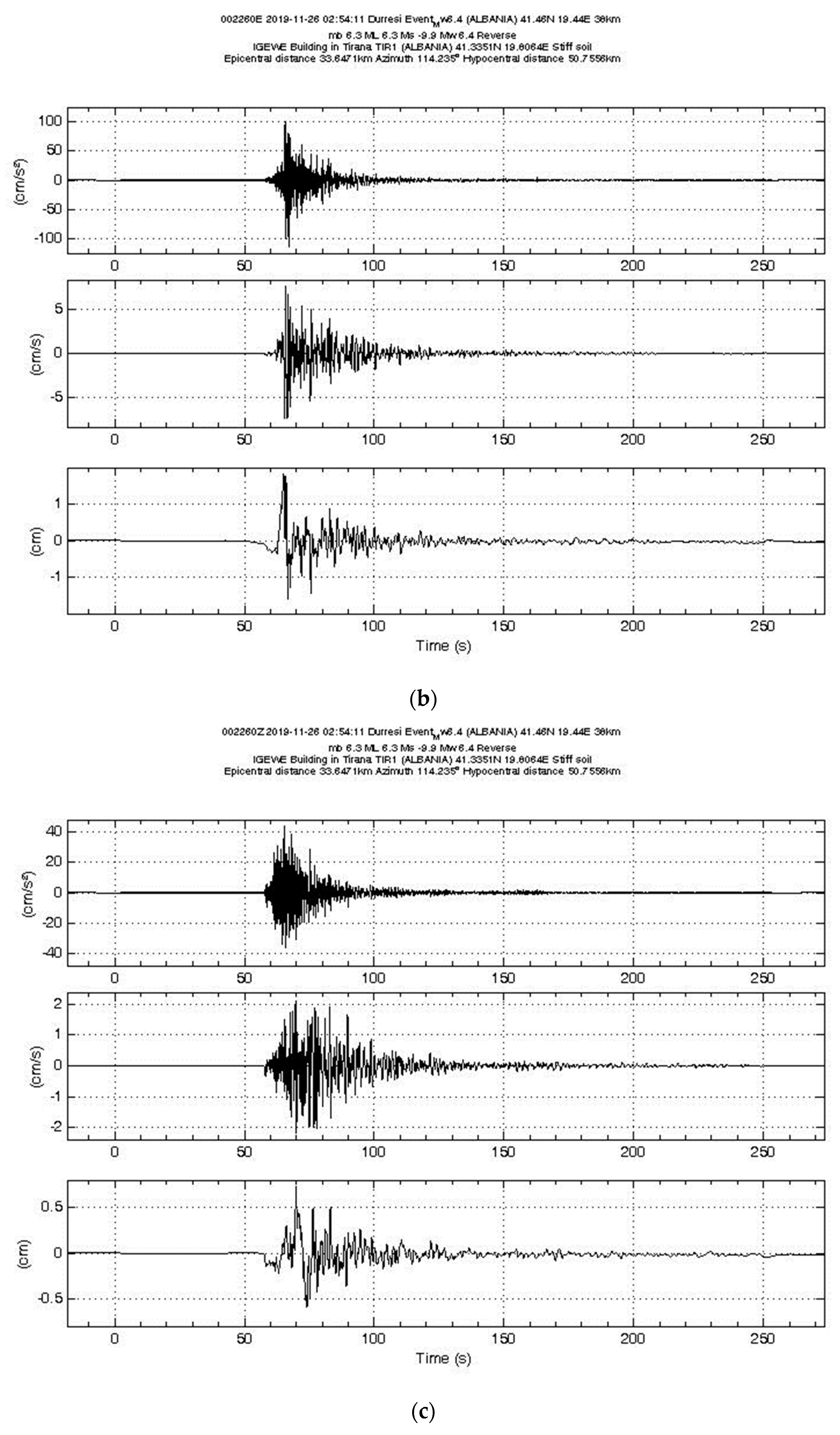

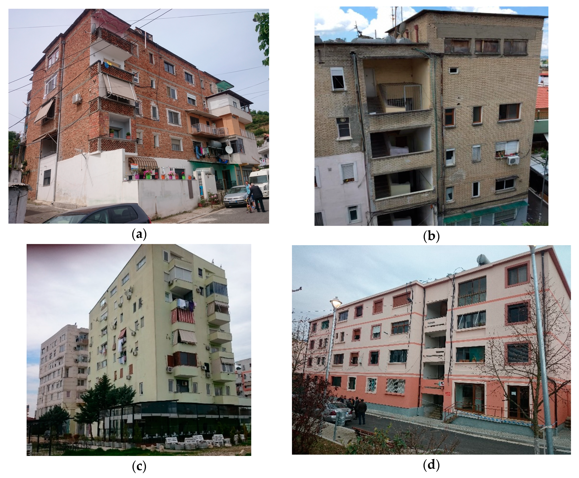
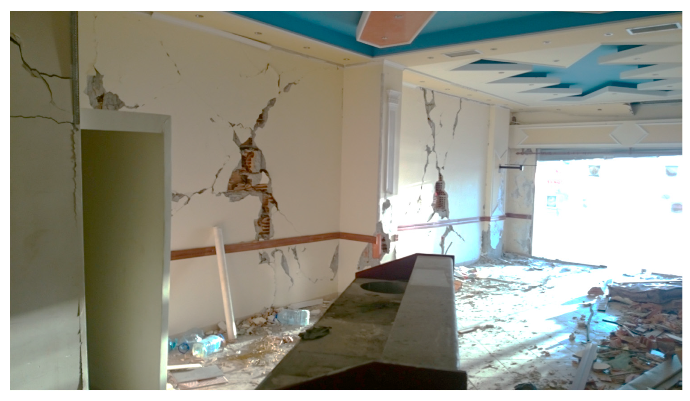
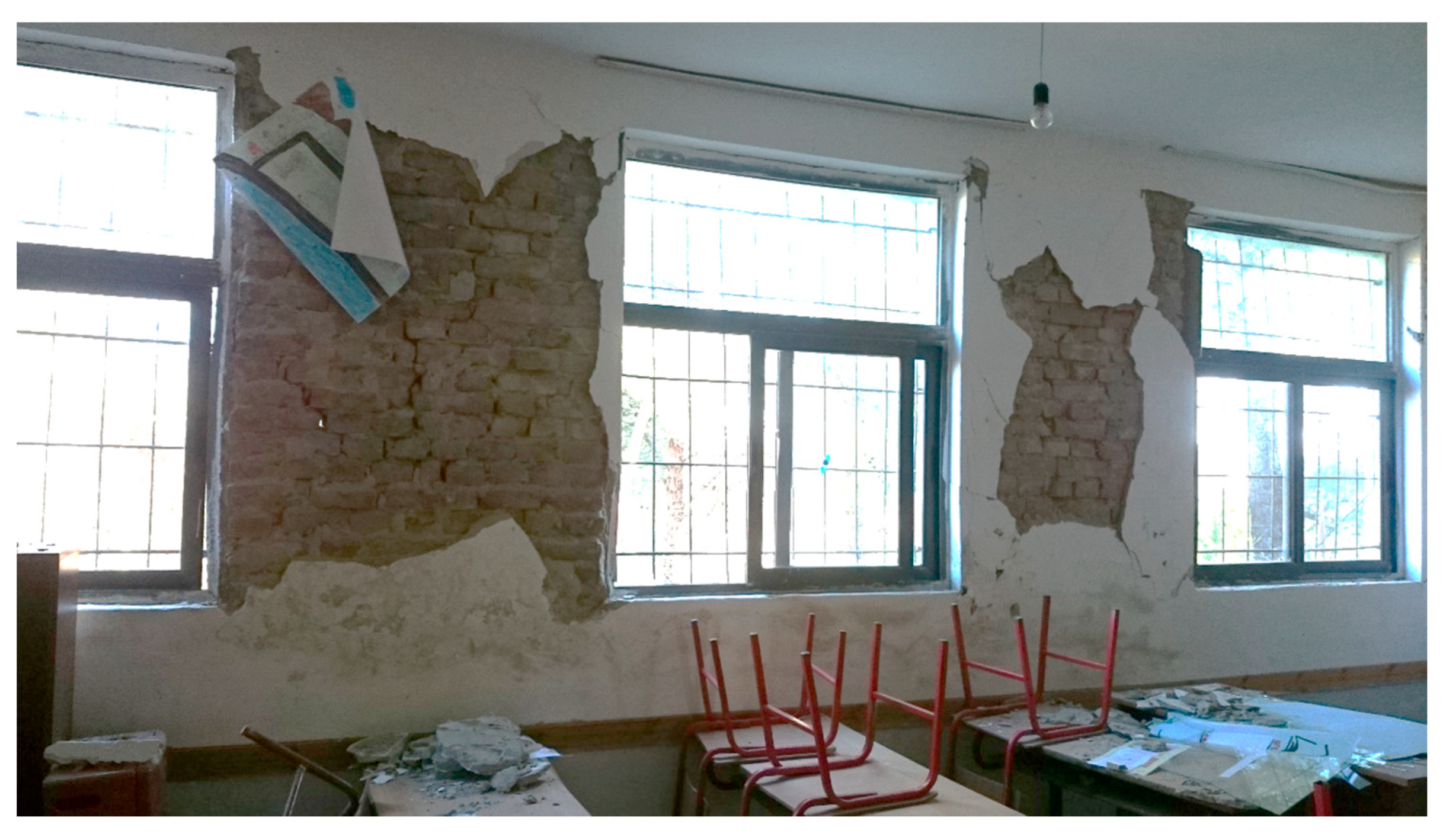

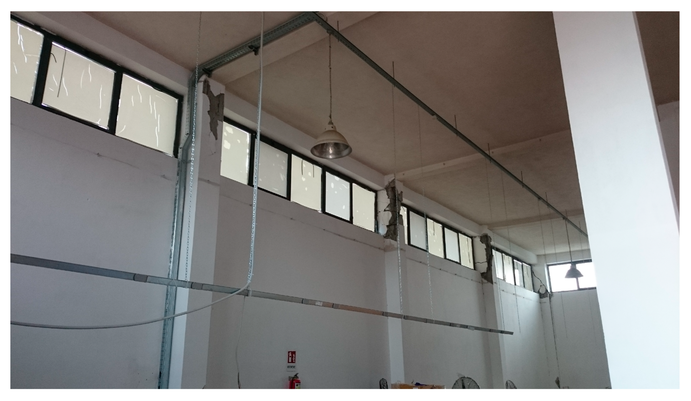
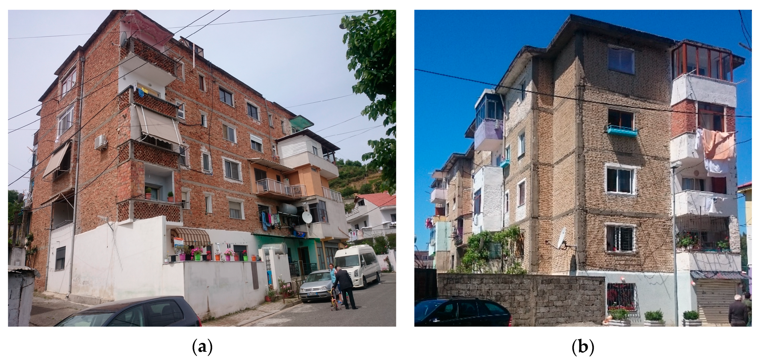
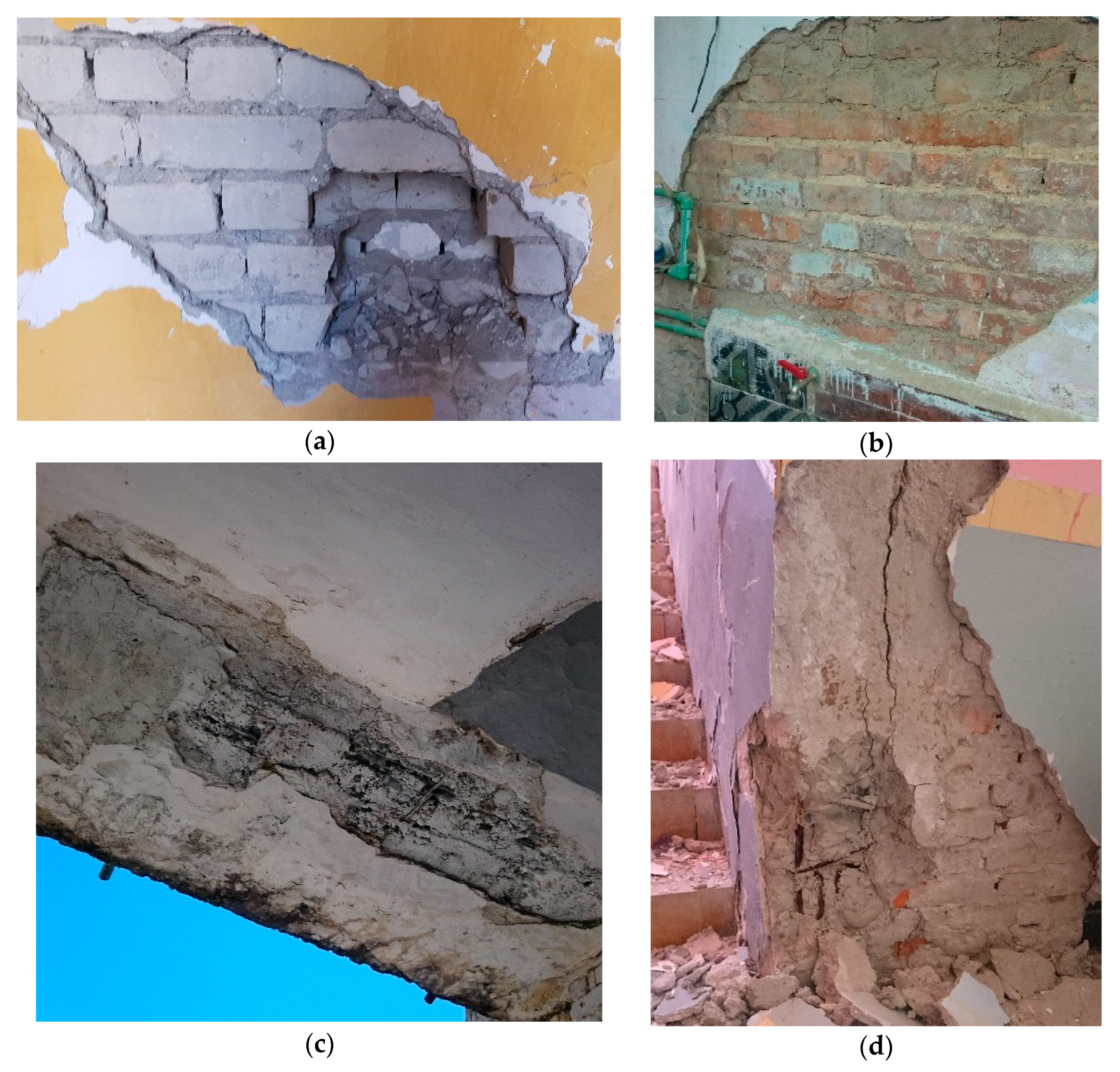
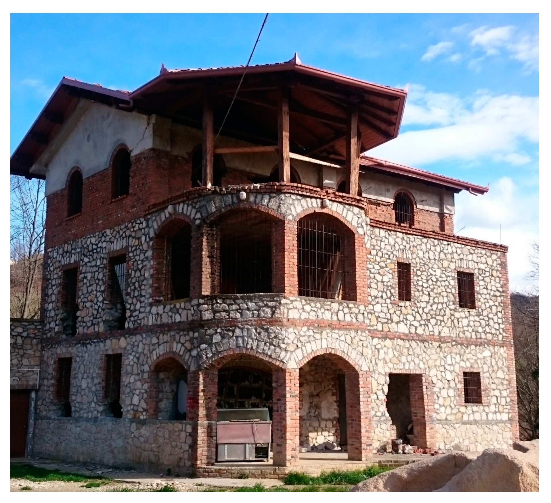
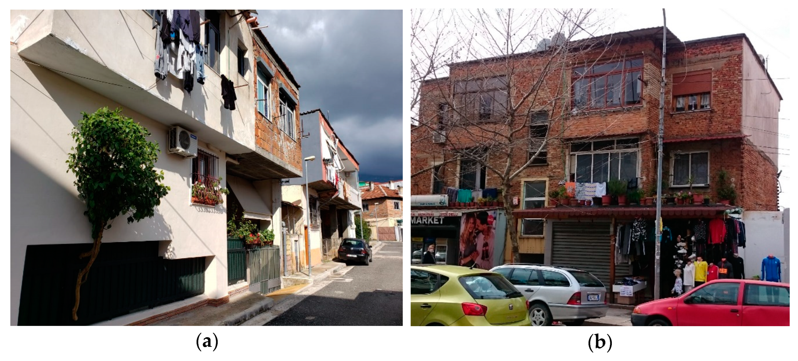
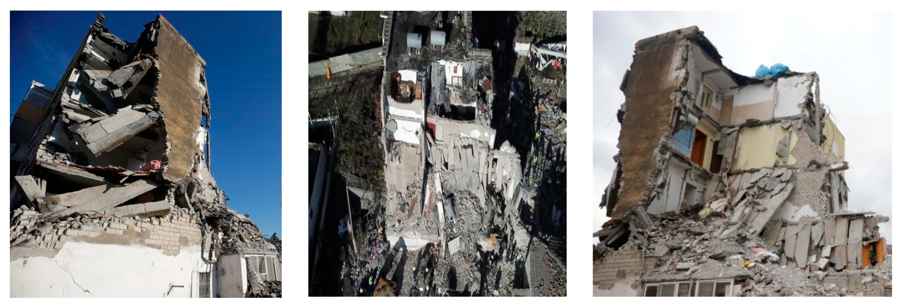
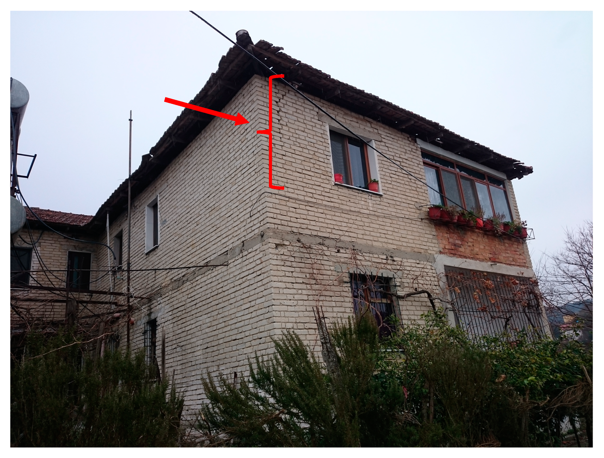
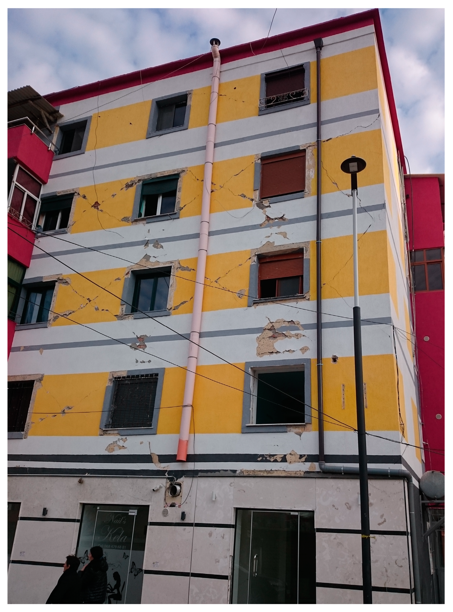
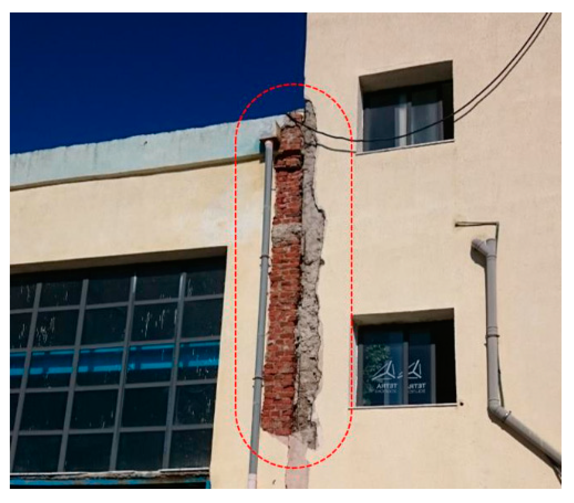

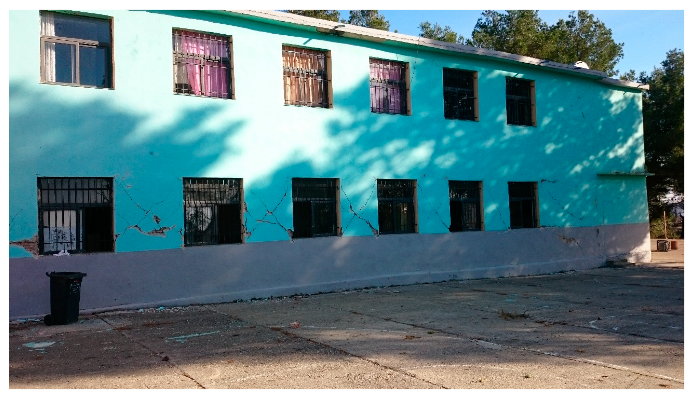
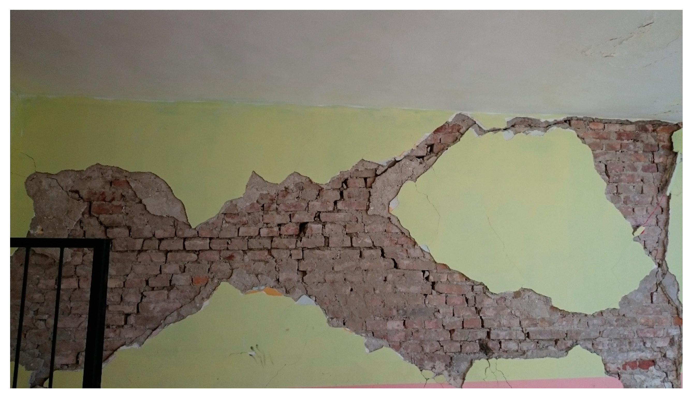
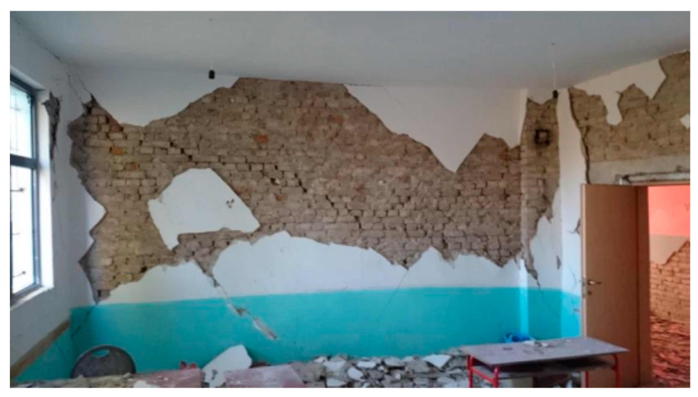
| City/Damage Levels | No Damage | Immediate Occupancy (DS1, DS2, DS3) | Life Safety | Collapse Prevention | Total | ||
|---|---|---|---|---|---|---|---|
| Durrës | 22,605 | 2761 | 2384 | 1735 | 1855 | 626 | 31,966 |
| Lezhë | 494 | 364 | 421 | 326 | 402 | 43 | 2050 |
| Tirana | 5651 | 1560 | 1258 | 737 | 974 | 386 | 10,566 |
| TOTAL | 28,750 | 4685 | 4063 | 2798 | 3231 | 1055 | 44,582 |
Disclaimer/Publisher’s Note: The statements, opinions and data contained in all publications are solely those of the individual author(s) and contributor(s) and not of MDPI and/or the editor(s). MDPI and/or the editor(s) disclaim responsibility for any injury to people or property resulting from any ideas, methods, instructions or products referred to in the content. |
© 2023 by the authors. Licensee MDPI, Basel, Switzerland. This article is an open access article distributed under the terms and conditions of the Creative Commons Attribution (CC BY) license (https://creativecommons.org/licenses/by/4.0/).
Share and Cite
Bilgin, H.; Leti, M.; Shehu, R.; Özmen, H.B.; Deringol, A.H.; Ormeni, R. Reflections from the 2019 Durrës Earthquakes: An Earthquake Engineering Evaluation for Masonry Typologies. Buildings 2023, 13, 2227. https://doi.org/10.3390/buildings13092227
Bilgin H, Leti M, Shehu R, Özmen HB, Deringol AH, Ormeni R. Reflections from the 2019 Durrës Earthquakes: An Earthquake Engineering Evaluation for Masonry Typologies. Buildings. 2023; 13(9):2227. https://doi.org/10.3390/buildings13092227
Chicago/Turabian StyleBilgin, Hüseyin, Marsed Leti, Rafael Shehu, Hayri Baytan Özmen, Ahmet Hilmi Deringol, and Rrapo Ormeni. 2023. "Reflections from the 2019 Durrës Earthquakes: An Earthquake Engineering Evaluation for Masonry Typologies" Buildings 13, no. 9: 2227. https://doi.org/10.3390/buildings13092227
APA StyleBilgin, H., Leti, M., Shehu, R., Özmen, H. B., Deringol, A. H., & Ormeni, R. (2023). Reflections from the 2019 Durrës Earthquakes: An Earthquake Engineering Evaluation for Masonry Typologies. Buildings, 13(9), 2227. https://doi.org/10.3390/buildings13092227







