Renovation of Traditional Residential Buildings in Lijiang Based on AHP-QFD Methodology: A Case Study of the Wenzhi Village
Abstract
1. Introduction
2. Theoretical Background
2.1. Quality Function Deployment (QFD)
2.2. Integration of AHP Model into QFD
3. Materials and Approaches
3.1. Customers’ Needs and Requirements (Voice of Customer, VoC)
3.2. Determining the Order of Priority with the AHP Method by Grouping Customer Expectations
3.3. Determination of Technical Require
3.4. Build Relationship Matrix
3.5. Analyze Competitors’ Situation
3.6. Correlation Matrix
3.7. Determine the Priority of Quality Characteristics
4. A Case Study
5. Discussion
6. Conclusions
Author Contributions
Funding
Institutional Review Board Statement
Informed Consent Statement
Data Availability Statement
Conflicts of Interest
Appendix A
| Factor | Factor Weighting Score | Factor | ||||||||||||||||
|---|---|---|---|---|---|---|---|---|---|---|---|---|---|---|---|---|---|---|
| More Important | Equally Important | Less Important | ||||||||||||||||
| 9 | 8 | 7 | 6 | 5 | 4 | 3 | 2 | 1 | 2 | 3 | 4 | 5 | 6 | 7 | 8 | 9 | ||
| Local Traditional Features | Functionality | |||||||||||||||||
| Local Traditional Features | Sustainability | |||||||||||||||||
| Local Traditional Features | Accessibility | |||||||||||||||||
| Local Traditional Features | Comfort | |||||||||||||||||
| Local Traditional Features | Service | |||||||||||||||||
| Functionality | Local Traditional Features | |||||||||||||||||
| Functionality | Sustainability | |||||||||||||||||
| Functionality | Accessibility | |||||||||||||||||
| Functionality | Comfort | |||||||||||||||||
| Functionality | Service | |||||||||||||||||
| Sustainability | Local Traditional Features | |||||||||||||||||
| Sustainability | Functionality | |||||||||||||||||
| Sustainability | Accessibility | |||||||||||||||||
| Sustainability | Comfort | |||||||||||||||||
| Sustainability | Service | |||||||||||||||||
| Primary Demand | Secondary Demand | Descriptions |
|---|---|---|
| Local Traditional Features | Traditional Craftsmanship | Traditional architecture in Yunnan Province has traditional crafts such as wood carving, Dai bamboo weaving and color painting, and uses mountain walls, mortise and tenon joints and arches to adapt to local geological changes and natural disasters. |
| Cultural Identity | The development of traditional residences in Yunnan Province embodies the cultural characteristics of local ethnic minorities, reflects the characteristics of the region, and is the embodiment of folk beliefs. | |
| Historical Significance | The forms, patterns, colors, and symbols inherent in the traditional residences of Yunnan Province hold significant historical importance, reflecting the local people’s desires for prosperity, abundant harvests, and peace. | |
| Aesthetic Value | The traditional architecture of Yunnan Province features a distinctive space layout, such as the “Three Square and One Wall” and the “Bai Group Siheyuan,” both based on geometric distribution. Additionally, Yunnan is known for its prevalent use of painted decorations that depict birds, flowers, landscapes, and calligraphy, expressing a sense of freshness and elegance. | |
| Unique Materials | Natural materials native to Yunnan, such as wood, stone, adobe, and bamboo, are employed in construction. These materials blend harmoniously with the surrounding natural environment while offering fireproofing and thermal insulation properties. | |
| Culture Diversity | The traditional residences in Yunnan Province exhibit a unique architectural style resulting from the fusion of architectural features from various ethnic groups, including the Han, Yi, Bai, Dai, and Tibetan. | |
| Social Significance | The traditional residences in Yunnan Province exhibit regional characteristics, internal layout, and structures that facilitate the preservation and dissemination of local regional culture. Additionally, they hold considerable educational and social significance, making them subjects of interest and research for scholars. | |
| Functionality | Performance | The renovation of traditional residences in Yunnan Province must consider the buildings’ multifunctional aspects, including residence, distribution, and gathering spaces. Simultaneously, these traditional structures possess artistic and aesthetic characteristics, with patterns and colored paintings reflecting the local artistic styles and aesthetic concepts. |
| Suitability for Intended Use | Yunnan is situated in a region susceptible to natural disasters, necessitating the consideration of specific features, such as earthquake resistance and rain protection, in the design and renovation of traditional residences. | |
| Appropriate Size | Traditional residences in Yunnan Province tend to be earthen and timber-framed buildings, often in groups of collectively inhabited clusters, with tightly packed architectural layouts that require consideration of overall spatial dimensions. | |
| Flexibility and Expandability | The project team should consider adopting a flexible spatial layout to meet the needs of modern living while retaining the traditional architectural design. | |
| Sustainability | Lighting | The lighting design of buildings in Yunnan Province must consider the local geographic environment and climatic characteristics. Yunnan is located in southern China, where sunlight is abundant. Therefore, the main functional areas of the building should prioritize facing south to maximize the utilization of sunlight. |
| Shading | Yunnan Province receives ample sunshine; however, it is also characterized by intense solar radiation and high temperatures. To ensure the sustainability of buildings during the renovation process, careful consideration must be given to shading techniques, such as incorporating shade from courtyard trees and porch eaves. | |
| Natural Ventilation | During the renovation of traditional residences in Yunnan Province, special attention should be given to optimizing the ventilation and circulation within the buildings. This can be achieved by strategically placing small wooden windows and arranging the spatial structure to facilitate natural airflow, thereby promoting efficient indoor-outdoor air convection. | |
| Renewable Energy Systems | The renovation of traditional residences in Yunnan Province offers an opportunity to implement renewable energy systems that leverage architectural features and local natural resources in harmony with the region’s climatic conditions. For instance, rainwater harvesting and utilization can be integrated into the design using traditional structures like waddang(eaves tile) and dripping. | |
| Accessibility | Location | The renovation of traditional Yunnan residences should be site-specific, considering the building’s location and relevant site information. |
| Disability Solutions | Barrier-free facilities should encompass wheelchair access, accessible lifts, assistive devices, and attentive services, ensuring that all guests can enjoy a comfortable and convenient stay. | |
| Inter-unit Accessibility | The renovation of traditional homes should emphasize interconnectivity between rooms, allowing for internal corridors, shared lounge areas, or other designs that facilitate communication among guests. | |
| Vehicle and Pedestrian Access | Residences should be designed with well-planned vehicular and pedestrian access, providing ample parking to ensure guests have a safe place for their vehicles. Additionally, convenient pedestrian access routes should be carefully planned, allowing guests to reach various places safely and easily on foot. | |
| Comfort | Noise Control | Residential homes aim to offer guests a peaceful and comfortable stay by implementing various measures. These may include using soundproofing materials, adjusting room structures, and establishing designated quiet time periods. These efforts are taken to minimize noise disturbances and ensure that guests can enjoy a restful and undisturbed sleeping experience. |
| Spatial Comfort | The residences should prioritize offering guests spacious, cozy, and well-appointed rooms. Typically situated in serene countryside or amid natural surroundings, they provide visitors with a tranquil and rejuvenating atmosphere. | |
| Temperature Control | The residence should be equipped with an efficient temperature regulation system, ensuring guests’ comfort regardless of whether it is the scorching heat of summer or the chilling cold of winter. | |
| Service | Economy | Guests must have the option to choose from a diverse selection of rooms, each varying in specifications and price points. This flexibility allows guests to tailor their stay according to their budget and specific requirements, ensuring they can enjoy a comfortable and distinct experience at a more affordable cost. |
| Social Facilities | The residences should prioritize fostering opportunities for guests to socialize and exchange ideas. Shared lounge areas, terraces, or gardens can be thoughtfully incorporated into the residences, creating inviting spaces where guests can connect with others, fostering a sense of community and enhancing the joy of traveling in a relaxed and enjoyable atmosphere. | |
| Staff Service | Upon commencement of the residence’s operation, the staff is expected to exhibit warmth, friendliness, and a willingness to provide attentive assistance and advice. They will possess in-depth knowledge about the local culture and tourist attractions, enabling them to offer personalized travel advice to the guests. |
| Primary Demands | Secondary Requirements | Quality Characteristics |
|---|---|---|
| Local Traditional Features | Traditional craftsmanship | Skilled technique |
| Historical significance | Rich history | |
| Cultural identity | Local distinctiveness | |
| The dissemination of traditional Lijiang culture | ||
| Aesthetic value | Aesthetics | |
| Emotional value | ||
| Unique materials | Rare materials | |
| The use of traditional materials | ||
| Creativity | ||
| Culture diversity | Multiculturalism | |
| Social significance | Community involvement | |
| The dissemination of traditional Lijiang culture | ||
| Functionality | Performance | Functional, flexible, and expandable solutions |
| Suitability for intended use | Building geometry and size | |
| Appropriate size | Building geometry and size | |
| Flexibility and expandability | Functional, flexible, and expandable solutions | |
| Sustainability | Lighting | Building orientation |
| Shading | Building orientation | |
| Natural ventilation | Use of environmentally friendly materials | |
| Environmental friendliness | ||
| Environmentally friendly and durable solutions | ||
| Renewable energy systems | Use of environmentally friendly materials | |
| Environmental friendliness | ||
| Environmentally friendly and durable solutions | ||
| Accessibility | Location | Convenience |
| Disability solutions | Determining the impact of human factors on design | |
| Support service | ||
| Inter-unit accessibility | Determining the impact of human factors on design | |
| Support service | ||
| Vehicle and pedestrian access | Determining the impact of human factors on design | |
| Support service | ||
| Comfort | Noise control | Functional, flexible, and expandable solutions |
| Spatial comfort | Support service | |
| Temperature control | Support service | |
| SuppliedService | Economy | Market analysis, time and budget planning |
| Social facilities | The dissemination of traditional Lijiang culture | |
| Staff service | The dissemination of traditional Lijiang culture | |
| Support service |
Appendix B
Questionnaire
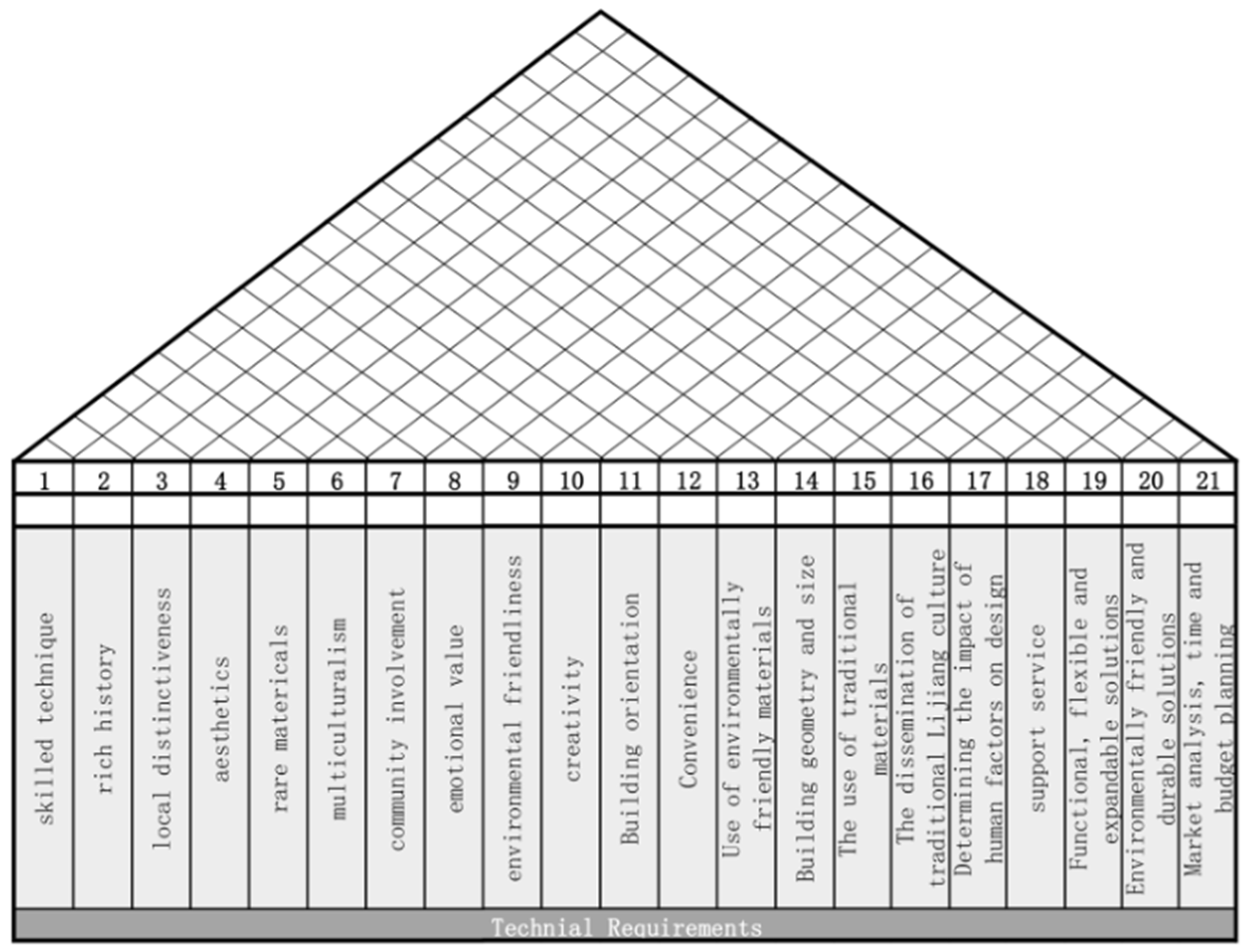
References
- Su, X. Heritage production and urban locational policy in Lijiang, China. Int. J. Urban Reg. Res. 2011, 35, 1118–1132. [Google Scholar] [CrossRef]
- Su, X. The imagination of place and tourism consumption: A case study of Lijiang Ancient Town, China. Int. J. Tour. Space Place Environ. 2010, 12, 412–434. [Google Scholar] [CrossRef]
- Li, J.; Dai, T.; Yin, S.; Zhao, Y.; Kaya, D.I.; Yang, L. Promoting conservation or change? The UNESCO label of world heritage (re) shaping urban morphology in the Old Town of Lijiang, China. Front. Archit. Res. 2022, 11, 1121–1133. [Google Scholar] [CrossRef]
- Cheng, G.; Li, Z.; Xia, S.; Gao, M.; Ye, M.; Shi, T. Research on the Spatial Sequence of Building Facades in Huizhou Regional Traditional Villages. Buildings 2023, 13, 174. [Google Scholar] [CrossRef]
- Rao, X.; Zhou, J.; Ding, K.; Wang, J.; Fu, J.; Zhu, Q. Research on the cultural tracing of the patriarchal clan system of traditional buildings in the Eastern Zhejiang Province, China, based on space syntax: The case study of Huzhai in Shaoxing. Sustainability 2022, 14, 7247. [Google Scholar] [CrossRef]
- Cho, S.-H.; Kim, S.-W. Building Type Classification and Architectural Characteristics of Public Buildings of the Korean Traditional Styles-Based on the Examples of Southern Jeolla-do Province, Korea. J. Archit. Inst. Korea Plan. Des. 2014, 30, 81–90. [Google Scholar] [CrossRef]
- Porto, S.; Cascone, G. A building characterization-based method for the advancement of knowledge on external architectural features of traditional rural buildings. Inf. Constr. 2013, 65, 481–496. [Google Scholar]
- Rong, W.; Bahauddin, A. Heritage and Rehabilitation Strategies for Confucian Courtyard Architecture: A Case Study in Liaocheng, China. Buildings 2023, 13, 599. [Google Scholar] [CrossRef]
- Kamaruzzaman, S.N.; Lou, E.C.W.; Wong, P.F.; Wood, R.; Che-Ani, A.I. Developing weighting system for refurbishment building assessment scheme in Malaysia through analytic hierarchy process (AHP) approach. Energy Policy 2018, 112, 280–290. [Google Scholar] [CrossRef]
- Chen, C.-H. A novel multi-criteria decision-making model for building material supplier selection based on entropy-AHP weighted TOPSIS. Entropy 2020, 22, 259. [Google Scholar] [CrossRef]
- Ignatius, J.; Rahman, A.; Yazdani, M.; Šaparauskas, J.; Haron, S.H. An integrated fuzzy ANP–QFD approach for green building assessment. J. Civ. Eng. Manag. 2016, 22, 551–563. [Google Scholar] [CrossRef]
- John, R.; Smith, A.; Chotipanich, S.; Pitt, M. Awareness and effectiveness of quality function deployment (QFD) in design and build projects in Nigeria. J. Facil. Manag. 2014, 12, 72–88. [Google Scholar] [CrossRef]
- Dai, J.; Rad, S.; Xu, J.; Wan, Z.; Li, Z.; Pan, L.; Shahab, A. Influence of karst reservoir capacity on flood in Lijiang Basin based on modified HEC-HMS through soil moisture accounting loss. Atmosphere 2022, 13, 1544. [Google Scholar] [CrossRef]
- Varolgüneş, F.K.; Canan, F. Determination of Customer Requirements for Thermal Accommodation Facility Designs. Afyon Kocatepe Üniv. Sos. Bilim. Derg. 2018, 20, 231–248. [Google Scholar] [CrossRef]
- Canan, F.; Varolgüneş, F. The Importance of the Use of QFD-AHP Methods in Architectural Design Quality Evaluation. In Proceedings of the International Conference on Multidisciplinary, Science, Engineering and Technology (IMESET’18), Dubai, United Arab Emirates, 25–27 October 2018; pp. 25–27. [Google Scholar]
- Dong, Y.; Liu, Y.; Liang, H.; Chiclana, F.; Herrera-Viedma, E. Strategic weight manipulation in multiple attribute decision making. Omega 2018, 75, 154–164. [Google Scholar] [CrossRef]
- Hatefi, M.A. Indifference threshold-based attribute ratio analysis: A method for assigning the weights to the attributes in multiple attribute decision making. Appl. Soft Comput. 2019, 74, 643–651. [Google Scholar] [CrossRef]
- Bilişik, Ö.N.; Şeker, Ş.; Aydın, N.; Güngör, N.; Baraçlı, H. Passenger satisfaction evaluation of public transportation in Istanbul by using fuzzy quality function deployment methodology. Arab. J. Sci. Eng. 2019, 44, 2811–2824. [Google Scholar] [CrossRef]
- Akao, Y. QFD: Past, present, and future. In Proceedings of the International Symposium on QFD, Linköping, Sweden, 1 October 1997; pp. 1–12. [Google Scholar]
- Chan, L.-K.; Wu, M.-L. Quality function deployment: A literature review. Eur. J. Oper. Res. 2002, 143, 463–497. [Google Scholar] [CrossRef]
- Akao, Y. History of quality function deployment in Japan. In The Best on Quality: Targets, Improvement, Systems; Hanser Publishers: Munich, Germany, 1990; Volume 3, pp. 183–196. [Google Scholar]
- Day, R.G. Quality Function Deployment: Linking a Company with Its Customers; ASQ: Milwaukee, WI, USA, 1993. [Google Scholar]
- Ashtiany, M.S.; Alipour, A. Integration Axiomatic Design with Quality Function Deployment and Sustainable design for the satisfaction of an airplane tail stakeholders. Procedia CIRP 2016, 53, 142–150. [Google Scholar] [CrossRef]
- Savaş, H.; Ay, M. Üniversite Kütüphanesi Tasarımında Kalite Fonksiyon Göçerimi Uygulaması; Dokuz Eylül Üniversitesi: İzmir, Turkey, 2005. [Google Scholar]
- Işık, O.; Seğmen, Y.E.; Kölemen, M. Engineering curriculum design using quality function deployement. J. Aeronaut. Space Technol. 2012, 5, 55–60. [Google Scholar]
- Catháin, D.C.Ó.; Mann, D. Construction innovation using TRIZ. In Proceedings of the Global Innovation in Construction Conference, Loughborough, UK, 13–16 September 2009; pp. 296–306. [Google Scholar]
- Eldin, N.; Hikle, V. Pilot study of quality function deployment in construction projects. J. Constr. Eng. Manag. 2003, 129, 314–329. [Google Scholar] [CrossRef]
- Singhaputtangkul, N.; Low, S.P.; Teo, A.L.; Hwang, B.-G. Knowledge-based decision support system quality function deployment (KBDSS-QFD) tool for assessment of building envelopes. Autom. Constr. 2013, 35, 314–328. [Google Scholar] [CrossRef]
- Chen, Z.-S.; Martinez, L.; Chang, J.-P.; Wang, X.-J.; Xionge, S.-H.; Chin, K.-S. Sustainable building material selection: A QFD-and ELECTRE III-embedded hybrid MCGDM approach with consensus building. Eng. Appl. Artif. Intell. 2019, 85, 783–807. [Google Scholar] [CrossRef]
- Ginting, R.; Ishak, A. An Integrated of AHP–QFD Methodology for Poduct Design: A Review. J. Ilm. Tek. Ind. J. Keilmuan Tek. Manaj. Ind. 2020, 8, 69–78. [Google Scholar] [CrossRef]
- Ünel, F.B.; Yalpır, Ş. Valuations of building plots using the AHP method. Int. J. Strateg. Prop. Manag. 2019, 23, 197–212. [Google Scholar] [CrossRef]
- Akao, Y.; Mazur, G.H. The leading edge in QFD: Past, present and future. Int. J. Qual. Reliab. Manag. 2003, 20, 20–35. [Google Scholar] [CrossRef]
- Shafer, S.M.; Smith, H.J.; Linder, J.C. The power of business models. Bus. Horiz. 2005, 48, 199–207. [Google Scholar] [CrossRef]
- Guri-Rozenblit, S. Effects of a tree diagram on students’ comprehension of main ideas in an expository text with multiple themes. Read. Res. Q. 1989, 24, 236–247. [Google Scholar] [CrossRef]
- Saaty, T.L. How to make a decision: The analytic hierarchy process. Eur. J. Oper. Res. 1990, 48, 9–26. [Google Scholar] [CrossRef]
- Awasthi, A.; Chauhan, S.S. A hybrid approach integrating Affinity Diagram, AHP and fuzzy TOPSIS for sustainable city logistics planning. Appl. Math. Model. 2012, 36, 573–584. [Google Scholar] [CrossRef]
- Eryürük, Ş.; Kürüm Varolgüneş, F.; Varolgüneş, S. Assessment of stakeholder satisfaction as additive to improve building design quality: AHP-based approach. J. Hous. Built Environ. 2022, 37, 505–528. [Google Scholar] [CrossRef]
- Vafaei, N.; Ribeiro, R.A.; Camarinha-Matos, L.M. Normalization techniques for multi-criteria decision making: Analytical hierarchy process case study. In Proceedings of the Technological Innovation for Cyber-Physical Systems: 7th IFIP WG 5.5/SOCOLNET Advanced Doctoral Conference on Computing, Electrical and Industrial Systems, DoCEIS 2016, Costa de Caparica, Portugal, 11–13 April 2016; pp. 261–269. [Google Scholar]
- Liu, Y.; Eckert, C.M.; Earl, C. A review of fuzzy AHP methods for decision-making with subjective judgements. Expert Syst. Appl. 2020, 161, 113738. [Google Scholar] [CrossRef]
- Das, D.; Datta, A.; Kumar, P.; Kazancoglu, Y.; Ram, M. Building supply chain resilience in the era of COVID-19: An AHP-DEMATEL approach. Oper. Manag. Res. 2021, 15, 249–267. [Google Scholar] [CrossRef]
- Canco, I.; Kruja, D.; Iancu, T. AHP, a reliable method for quality decision making: A case study in business. Sustainability 2021, 13, 13932. [Google Scholar] [CrossRef]
- Issa, U.; Saeed, F.; Miky, Y.; Alqurashi, M.; Osman, E. Hybrid AHP-fuzzy TOPSIS approach for selecting deep excavation support system. Buildings 2022, 12, 295. [Google Scholar] [CrossRef]
- Li, K.; Duan, T.; Li, Z.; Xiahou, X.; Zeng, N.; Li, Q. Development path of construction industry internet platform: An AHP–TOPSIS integrated approach. Buildings 2022, 12, 441. [Google Scholar] [CrossRef]
- Terzioglu, T.; Polat, G. Formwork System Selection in Building Construction Projects Using an Integrated Rough AHP-EDAS Approach: A Case Study. Buildings 2022, 12, 1084. [Google Scholar] [CrossRef]
- Zhang, B.; Pedrycz, W.; Fayek, A.R.; Dong, Y. A differential evolution-based consistency improvement method in AHP with an optimal allocation of information granularity. IEEE Trans. Cybern. 2020, 52, 6733–6744. [Google Scholar] [CrossRef]
- Beiki Ashkezari, A.; Zokaee, M.; Aghsami, A.; Jolai, F.; Yazdani, M. Selecting an appropriate configuration in a construction project using a hybrid multiple attribute decision making and failure analysis methods. Buildings 2022, 12, 643. [Google Scholar] [CrossRef]
- Mann, H.B. Nonparametric tests against trend. Econom. J. Econom. Soc. 1945, 13, 245–259. [Google Scholar] [CrossRef]
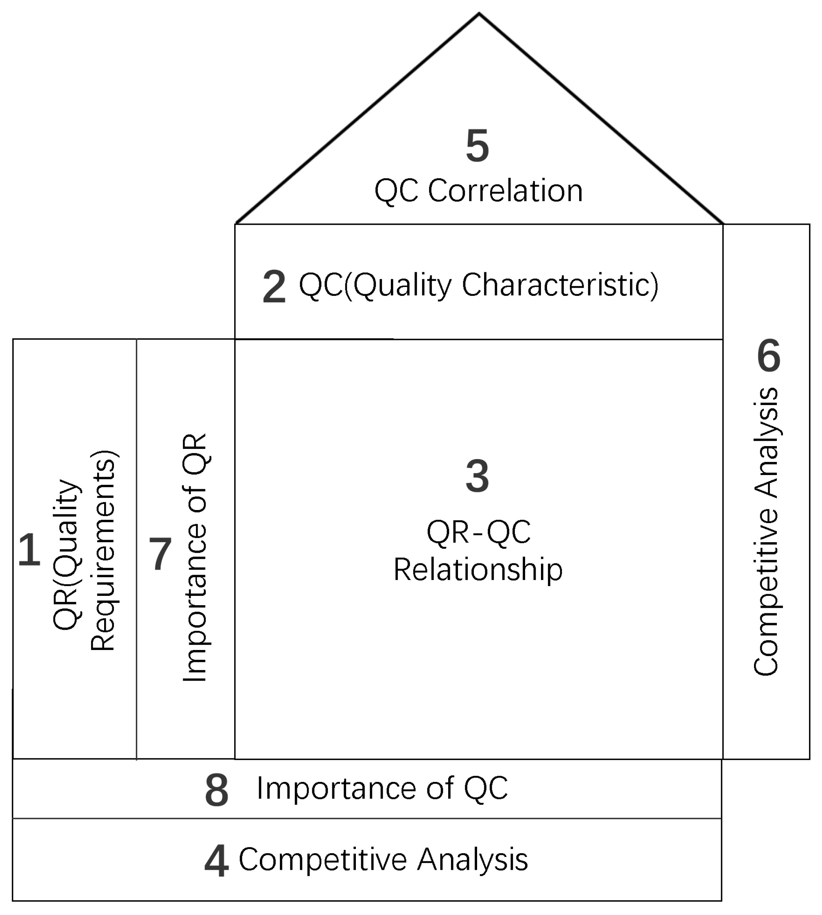
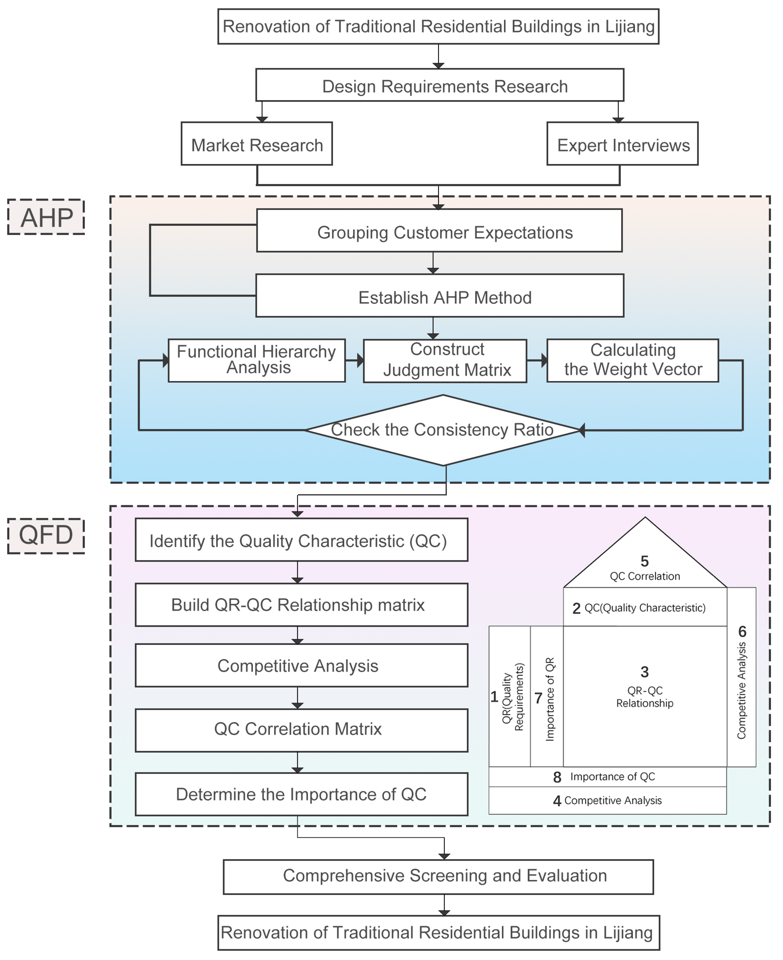
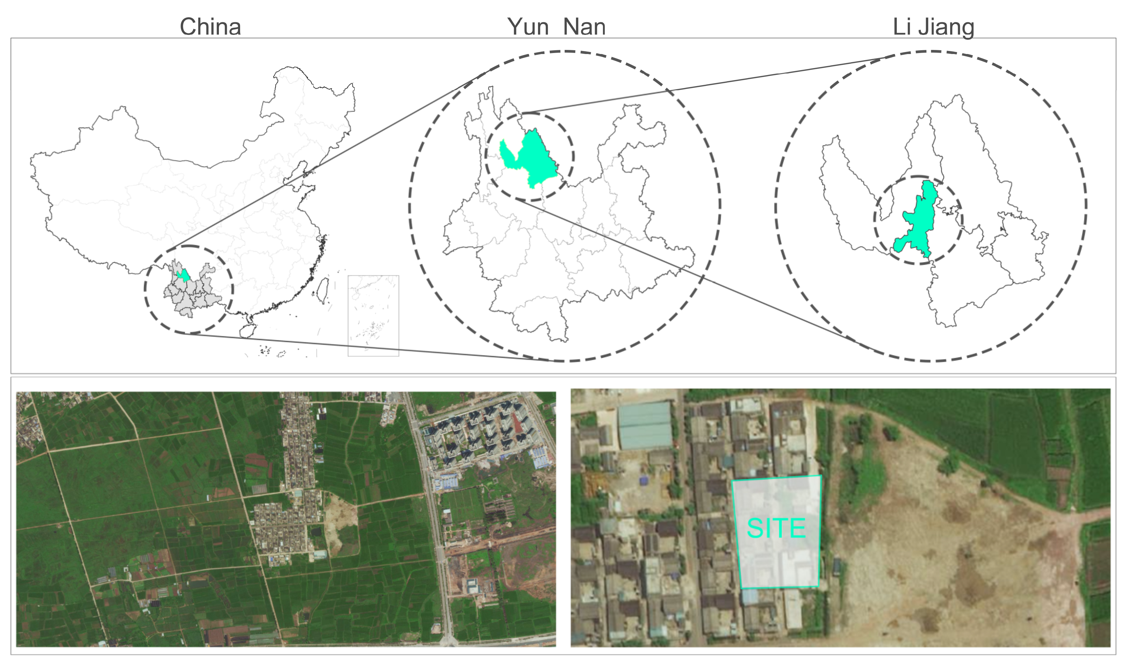
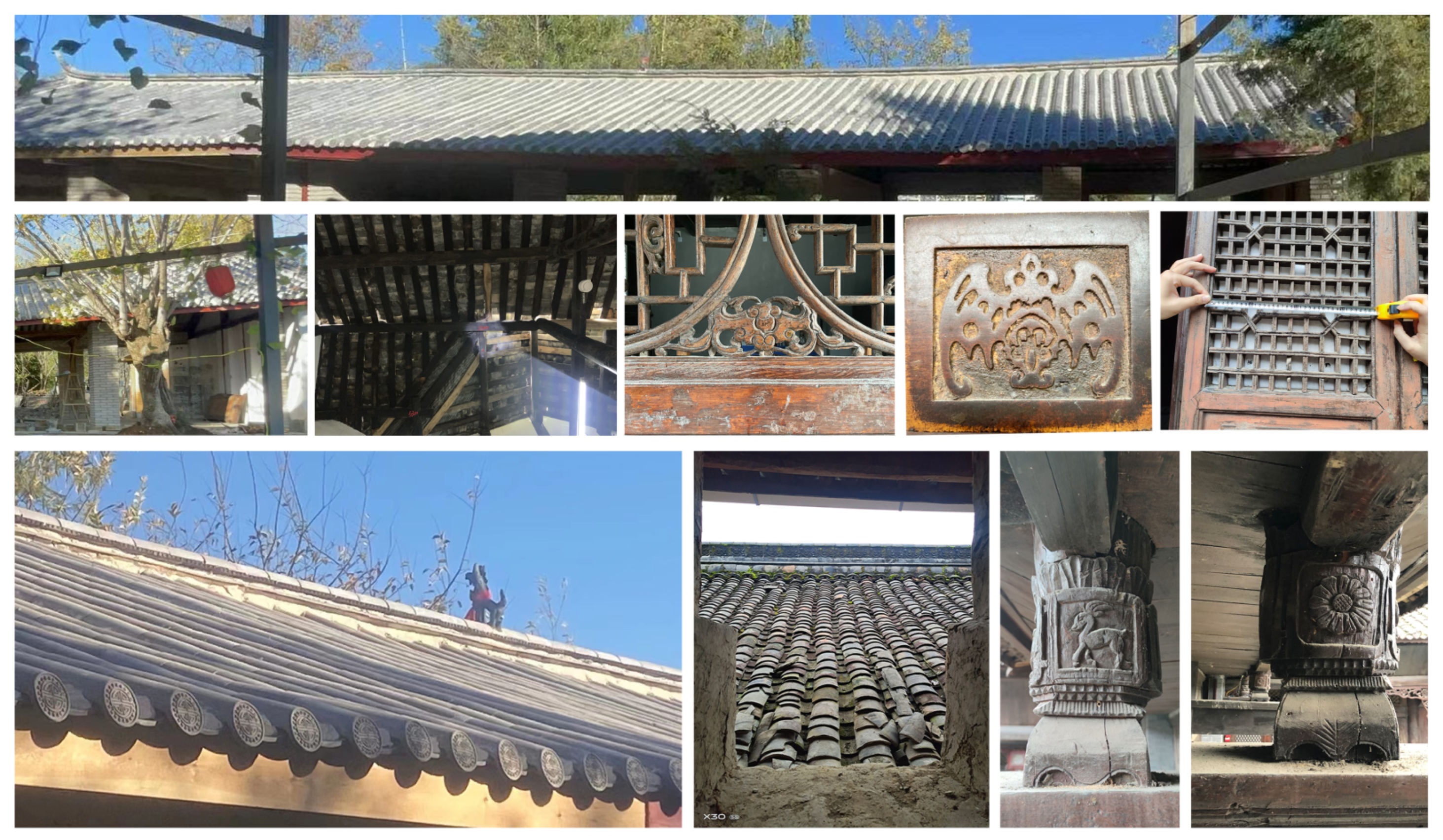

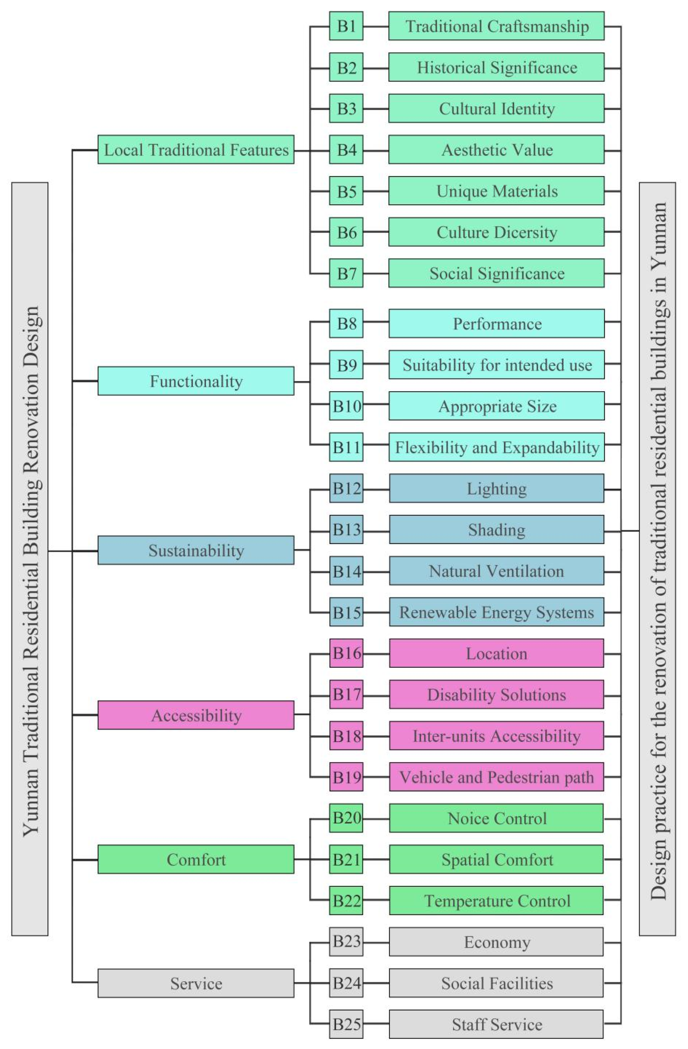
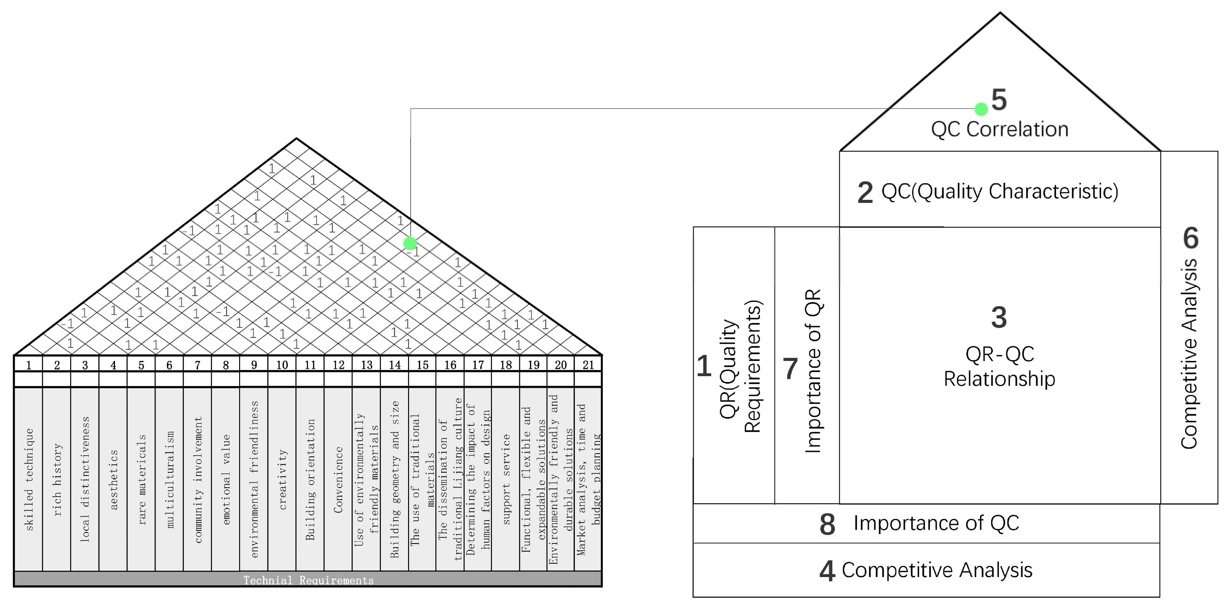
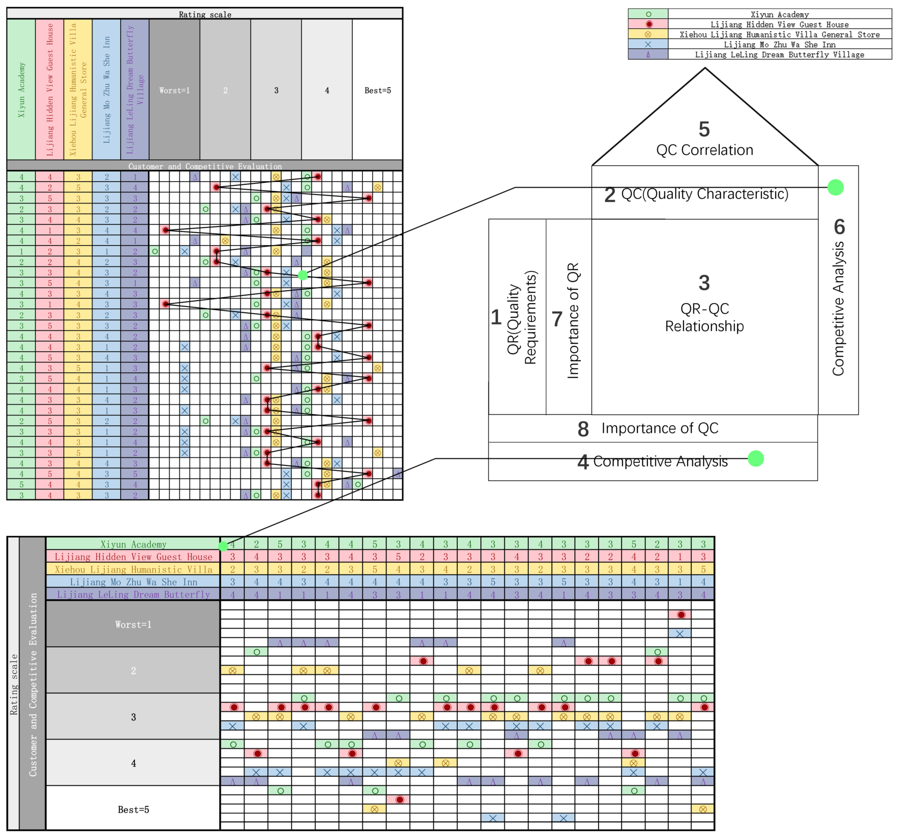
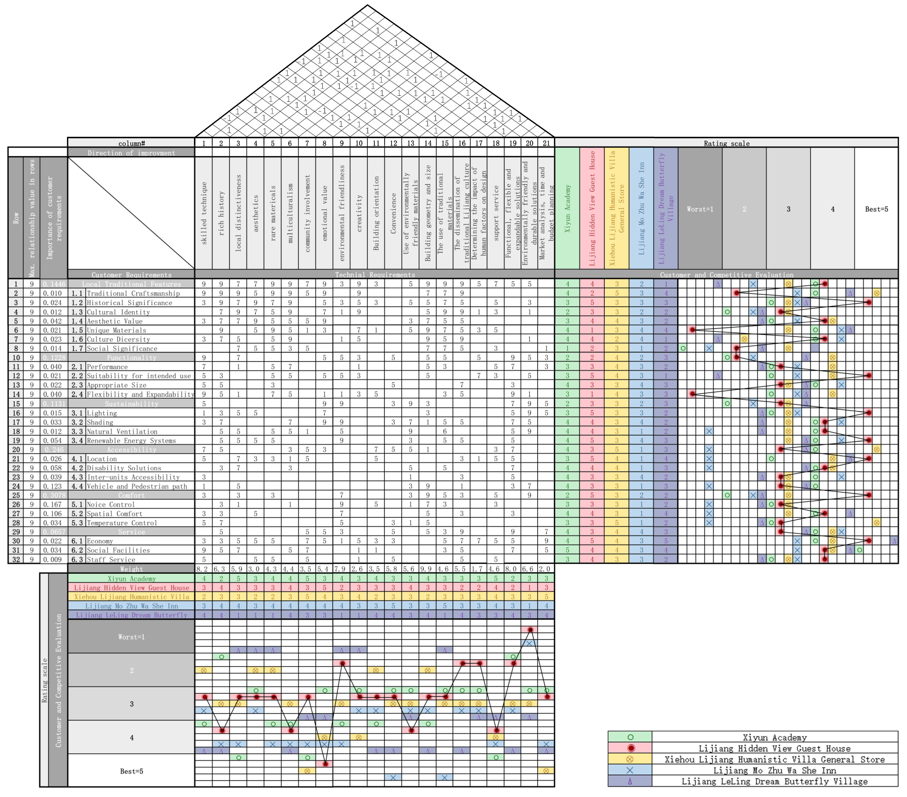
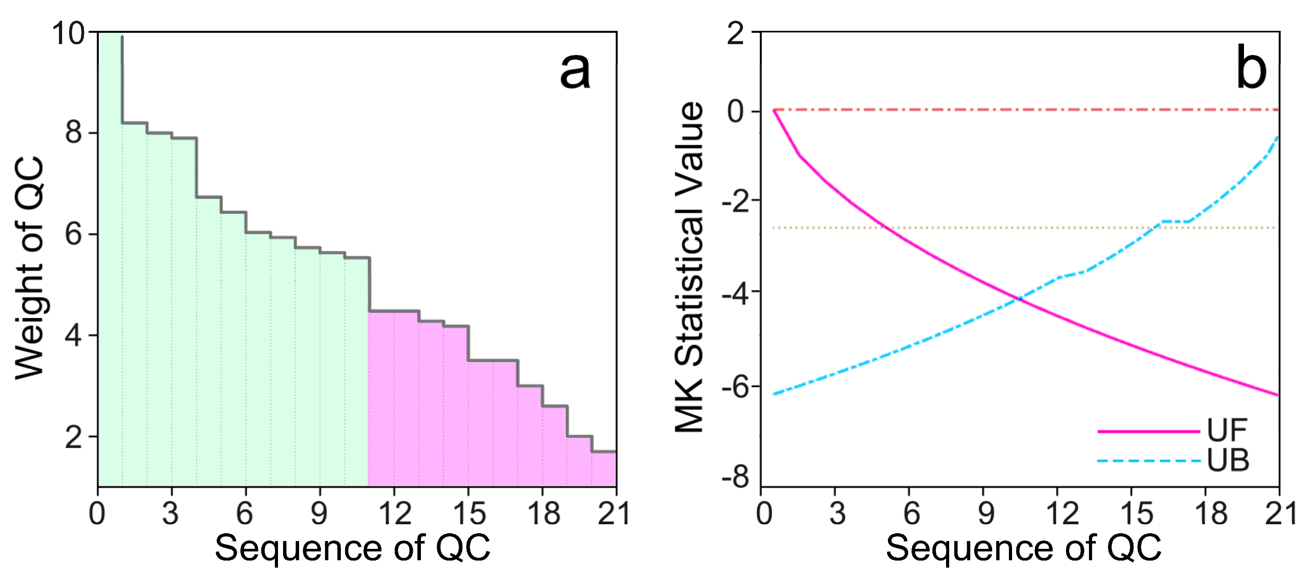
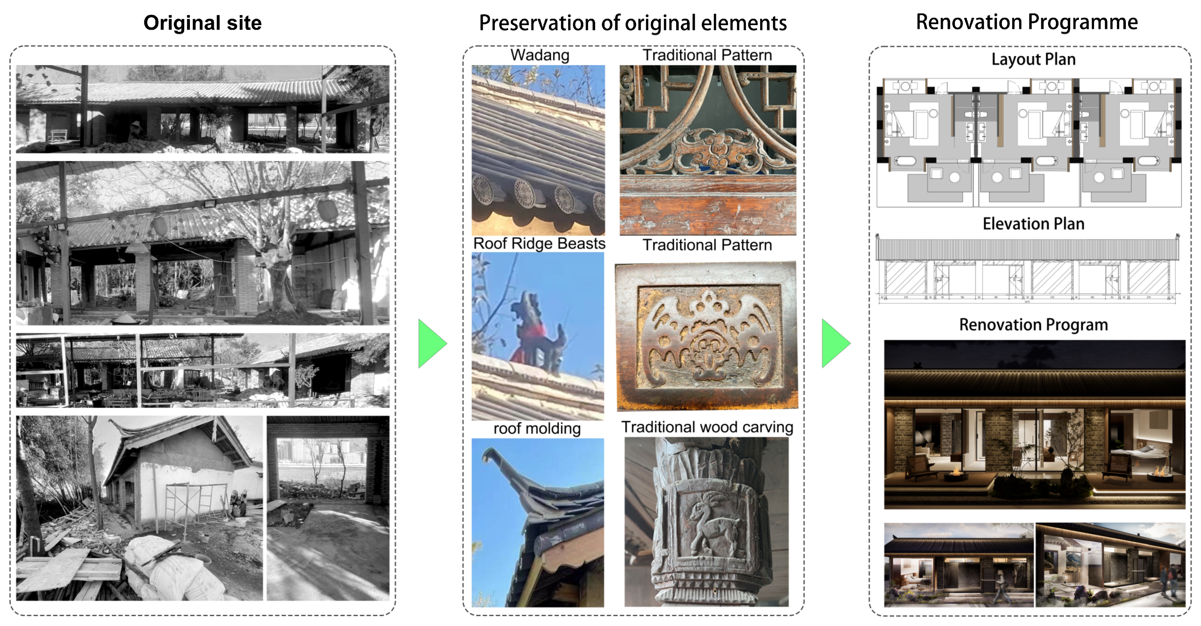
| 1 | 2 | 3 | 4 | 5 | 6 | 7 | |||
|---|---|---|---|---|---|---|---|---|---|
| ICR:0.0979 | |||||||||
| weight | |||||||||
| Local Traditional Features | 1.000 | 2.000 | 2.000 | 0.333 | 0.250 | 3.000 | 0.145 | ||
| Functionality | 0.500 | 1.000 | 0.500 | 0.500 | 0.500 | 4.000 | 0.123 | ||
| Sustainability | 0.500 | 2.000 | 1.000 | 0.333 | 0.333 | 2.000 | 0.113 | ||
| Accessibility | 3.000 | 2.000 | 3.000 | 1.000 | 0.500 | 4.000 | 0.246 | ||
| Comfort | 4.000 | 2.000 | 3.000 | 2.000 | 1.000 | 2.000 | 0.308 | ||
| Service | 0.333 | 0.250 | 0.500 | 0.250 | 0.500 | 1.000 | 0.066 | ||
| ICR:0.0727 | |||||||||
| Local Traditional Features | weight | 0.145 | |||||||
| Traditional Craftsmanship | 1.000 | 0.333 | 2.000 | 0.250 | 0.333 | 0.333 | 0.500 | 0.066 | 0.010 |
| Historical Significance | 3.000 | 1.000 | 4.000 | 0.500 | 0.500 | 1.000 | 2.000 | 0.165 | 0.024 |
| Cultural Identity | 0.500 | 0.250 | 1.000 | 0.333 | 2.000 | 0.333 | 0.500 | 0.085 | 0.012 |
| Aesthetic Value | 4.000 | 2.000 | 3.000 | 1.000 | 3.000 | 2.000 | 3.000 | 0.291 | 0.042 |
| Unique Materials | 3.000 | 2.000 | 0.500 | 0.333 | 1.000 | 0.500 | 2.000 | 0.142 | 0.021 |
| Culture Diversity | 3.000 | 1.000 | 3.000 | 0.500 | 0.500 | 1.000 | 2.000 | 0.156 | 0.023 |
| Social Significance | 2.000 | 0.500 | 2.000 | 0.333 | 0.500 | 0.500 | 1.000 | 0.095 | 0.014 |
| ICR:0.0532 | |||||||||
| Functionality | weight | 0.123 | |||||||
| Performance | 1.000 | 2.000 | 3.000 | 0.333 | 0.325 | 0.040 | |||
| Suitability for intended use | 0.500 | 1.000 | 0.500 | 0.500 | 0.168 | 0.021 | |||
| Appropriate Size | 0.333 | 2.000 | 1.000 | 0.333 | 0.182 | 0.022 | |||
| Flexibility and Expandability | 3.000 | 2.000 | 3.000 | 1.000 | 0.325 | 0.040 | |||
| ICR:0.0584 | |||||||||
| Sustainability | weight | 0.113 | |||||||
| Lighting | 1.000 | 0.333 | 2.000 | 0.200 | 0.129 | 0.015 | |||
| Shading | 3.000 | 1.000 | 3.000 | 0.500 | 0.292 | 0.033 | |||
| Natural Ventilation | 0.500 | 0.333 | 1.000 | 0.333 | 0.105 | 0.012 | |||
| Renewable Energy Systems | 5.000 | 2.000 | 3.000 | 1.000 | 0.474 | 0.054 | |||
| ICR:0.0830 | |||||||||
| Accessibility | weight | 0.246 | |||||||
| Location | 1.000 | 0.333 | 0.500 | 0.333 | 0.105 | 0.026 | |||
| Disability Solutions | 3.000 | 1.000 | 2.000 | 0.250 | 0.236 | 0.058 | |||
| Inter-unit Accessibility | 2.000 | 0.500 | 1.000 | 0.333 | 0.159 | 0.039 | |||
| Vehicle and Pedestrian Access | 3.000 | 4.000 | 3.000 | 1.000 | 0.501 | 0.123 | |||
| ICR:0.0516 | |||||||||
| Comfort | weight | 0.308 | |||||||
| Noise Control | 1.000 | 2.000 | 4.000 | 0.544 | 0.167 | ||||
| Spatial Comfort | 0.500 | 1.000 | 4.000 | 0.346 | 0.106 | ||||
| Temperature Control | 0.250 | 0.250 | 1.000 | 0.110 | 0.034 | ||||
| ICR:0.0516 | |||||||||
| Service | weight | 0.066 | |||||||
| Economy | 1.000 | 0.500 | 3.000 | 0.334 | 0.022 | ||||
| Social Facilities | 2.000 | 1.000 | 3.000 | 0.525 | 0.034 | ||||
| Staff Service | 0.333 | 0.333 | 1.000 | 0.142 | 0.009 | ||||
| Quality Characteristics | |||
|---|---|---|---|
| 1 | Skilled technique | 12 | Convenience |
| 2 | Rich history | 13 | Use of environmentally friendly materials |
| 3 | Local distinctiveness | 14 | Building geometry and size |
| 4 | Aesthetics | 15 | The use of traditional materials |
| 5 | Rare materials | 16 | The dissemination of traditional Lijiang culture |
| 6 | Multiculturalism | 17 | Determining the impact of human factors on design |
| 7 | Community involvement | 18 | Support service |
| 8 | Emotional value | 19 | Functional, flexible, and expandable solutions |
| 9 | Environmental friendliness | 20 | Environmentally friendly and durable solutions |
| 10 | Creativity | 21 | Market analysis, time and budget planning |
| 11 | Building orientation | ||
| Weight | Quality Characteristics (QC) | |
|---|---|---|
| 1 | 9.9 | Building geometry and size |
| 2 | 8.2 | Skilled technique |
| 3 | 8.0 | Functional, flexible, and expandable solutions |
| 4 | 7.9 | Environmental friendliness |
| 5 | 6.6 | Environmentally friendly and durable solutions |
| 6 | 6.3 | Rich history |
| 7 | 5.9 | Local distinctiveness |
| 8 | 5.8 | Convenience |
| 9 | 5.6 | Use of environmentally friendly materials |
| 10 | 5.5 | The dissemination of traditional Lijiang culture |
| 11 | 5.4 | Emotional value |
| 12 | 4.6 | The use of traditional materials |
| 13 | 4.6 | Support service |
| 14 | 4.4 | Multiculturalism |
| 15 | 4.3 | Rare materials |
| 16 | 3.5 | Building orientation |
| 17 | 3.5 | Community involvement |
| 18 | 3.0 | Aesthetics |
| 19 | 2.6 | Creativity |
| 20 | 2.0 | Market analysis, time and budget planning |
| 21 | 1.7 | Determining the impact of human factors on design |
Disclaimer/Publisher’s Note: The statements, opinions and data contained in all publications are solely those of the individual author(s) and contributor(s) and not of MDPI and/or the editor(s). MDPI and/or the editor(s) disclaim responsibility for any injury to people or property resulting from any ideas, methods, instructions or products referred to in the content. |
© 2023 by the authors. Licensee MDPI, Basel, Switzerland. This article is an open access article distributed under the terms and conditions of the Creative Commons Attribution (CC BY) license (https://creativecommons.org/licenses/by/4.0/).
Share and Cite
Li, J.; Peng, X.; Li, C.; Luo, Q.; Peng, S.; Tang, H.; Tang, R. Renovation of Traditional Residential Buildings in Lijiang Based on AHP-QFD Methodology: A Case Study of the Wenzhi Village. Buildings 2023, 13, 2055. https://doi.org/10.3390/buildings13082055
Li J, Peng X, Li C, Luo Q, Peng S, Tang H, Tang R. Renovation of Traditional Residential Buildings in Lijiang Based on AHP-QFD Methodology: A Case Study of the Wenzhi Village. Buildings. 2023; 13(8):2055. https://doi.org/10.3390/buildings13082055
Chicago/Turabian StyleLi, Junjie, Xiangbin Peng, Chen Li, Qiong Luo, Suna Peng, Huanchen Tang, and Ruomei Tang. 2023. "Renovation of Traditional Residential Buildings in Lijiang Based on AHP-QFD Methodology: A Case Study of the Wenzhi Village" Buildings 13, no. 8: 2055. https://doi.org/10.3390/buildings13082055
APA StyleLi, J., Peng, X., Li, C., Luo, Q., Peng, S., Tang, H., & Tang, R. (2023). Renovation of Traditional Residential Buildings in Lijiang Based on AHP-QFD Methodology: A Case Study of the Wenzhi Village. Buildings, 13(8), 2055. https://doi.org/10.3390/buildings13082055





