Seismic Performance Assessment of the 18th Century Jesuit College in Dubrovnik’s Old City
Abstract
1. Introduction
- Distribution of data between multiple sources, including government institutions, archives, libraries, museums, and research centers, follows a series of inconsistent/non-uniform access regulations. Data fragmentation slows down the process of collecting and using valuable information;
- Content related to the cultural heritage is either non or partially digitized, requiring additional time and human resources;
- Data ownership (legal authority) is very often subject to intellectual property protection;
- Language barriers (e.g., Latin, ancient Greek, etc.), especially in the case of older records providing invaluable knowledge about the historical development of a cultural heritage asset.
2. Field Investigation
2.1. Material and Geometry
2.2. Ambient Vibration Measurement
3. Structural Modeling and Calibration
4. Seismic Performance Assessment
4.1. Seismic Action
4.2. Gravity Load Analysis
4.3. Lateral Load Analysis
5. Results and Conclusions
Author Contributions
Funding
Data Availability Statement
Acknowledgments
Conflicts of Interest
References
- Lourenço, P.B. Conservation of cultural heritage buildings: Methodology and application to case studies. Rev. ALCONPAT 2013, 3, 98–110. [Google Scholar] [CrossRef]
- Lourenco, P.; Karanikoloudis, G. Seismic behavior and assessment of masonry heritage structures. Needs in engineering judgement and education. RILEM Tech. Lett. 2018, 3, 114–120. [Google Scholar] [CrossRef]
- Wenk, T.; Beyer, K. Seismic conservation strategies for cultural heritage buildings in Switzerland. In Proceedings of the 2nd European Conference on Earthquake Engineering and Seismology 2014 (2nd ECEES), Istanbul, Turkey, 25–29 August 2014. [Google Scholar]
- Barbieri, G.; Valente, M.; Biolzi, L.; Togliani, C.; Fregonese, L.; Stanga, G. An insight in the late Baroque architecture: An integrated approach for a unique Bibiena church. J. Cult. Herit. 2017, 23, 58–67. [Google Scholar] [CrossRef]
- Dall’Asta, A.; Leoni, G.; Meschini, A.; Petrucci, E.; Zona, A. Integrated approach for seismic vulnerability analysis of historic massive defensive structures. J. Cult. Herit. 2019, 35, 86–98. [Google Scholar] [CrossRef]
- Altunişik, A.C.; Okur, F.Y.; Genç, A.F.; Günaydin, M.; Adanur, S. Automated Model Updating of Historical Masonry Structures Based on Ambient Vibration Measurements. J. Perform. Constr. Facil. 2018, 32, 4017126. [Google Scholar] [CrossRef]
- Kujawa, M.; Lubowiecka, I.; Szymczak, C. Finite element modelling of a historic church structure in the context of a masonry damage analysis. Eng. Fail. Anal. 2020, 107, 104233. [Google Scholar] [CrossRef]
- Betti, M.; Galano, L.; Vignoli, A. Finite Element Modelling for Seismic Assessment of Historic Masonry Buildings. In Earthquakes and Their Impact on Society; Springer: Cham, Switzerland, 2016; pp. 377–415. [Google Scholar]
- Altunisik, A.C.; Karahasan, O.S.; Okur, F.Y.; Kalkan, E.; Ozgan, K. Finite Element Model Updating and Dynamic Analysis of a Restored Historical Timber Mosque Based on Ambient Vibration Tests; ASTM International: West Conshohocken, PA, USA, 2019. [Google Scholar]
- Lourenço, P.B. Computations on historic masonry structures. Prog. Struct. Eng. Mater. 2002, 4, 301–319. [Google Scholar] [CrossRef]
- Roca, P.; Cervera, M.; Gariup, G.; Pela’, L. Structural Analysis of Masonry Historical Constructions. Classical and Advanced Approaches. Arch. Comput. Methods Eng. 2010, 17, 299–325. [Google Scholar] [CrossRef]
- Valente, M. Seismic vulnerability assessment and earthquake response of slender historical masonry bell towers in South-East Lombardia. Eng. Fail. Anal. 2021, 129, 105656. [Google Scholar] [CrossRef]
- Salachoris, G.P.; Standoli, G.; Betti, M.; Milani, G.; Clementi, F. Evolutionary numerical model for cultural heritage structures via genetic algorithms: A case study in central Italy. Bull. Earthq. Eng. 2023, 1–35. [Google Scholar] [CrossRef]
- Tomaszewska, A.; Szymczak, C. Identification of the Vistula Mounting tower model using measured modal data. Eng. Struct. 2012, 42, 342–348. [Google Scholar] [CrossRef]
- Ramos, L.F.; Alaboz, M.; Aguilar, R.; Lourenço, P.B. Dynamic Identification and FE Updating of S. Torcato Church, Portugal. In Dynamics of Civil Structures; Springer: New York, NY, USA, 2011; Volume 4, pp. 71–80. [Google Scholar]
- Torres, W.; Almazán, J.L.; Sandoval, C.; Boroschek, R. Operational modal analysis and FE model updating of the Metropolitan Cathedral of Santiago, Chile. Eng. Struct. 2017, 143, 169–188. [Google Scholar] [CrossRef]
- Ceravolo, R.; Pistone, G.; Fragonara, L.Z.; Massetto, S.; Abbiati, G. Vibration-Based Monitoring and Diagnosis of Cultural Heritage: A Methodological Discussion in Three Examples. Int. J. Archit. Herit. 2016, 10, 375–395. [Google Scholar] [CrossRef]
- Ereiz, S.; Duvnjak, I.; Fernando Jiménez-Alonso, J. Review of finite element model updating methods for structural applications. Structures 2022, 41, 684–723. [Google Scholar] [CrossRef]
- Standoli, G.; Salachoris, G.P.; Masciotta, M.G.; Clementi, F. Modal-based FE model updating via genetic algorithms: Exploiting artificial intelligence to build realistic numerical models of historical structures. Constr. Build. Mater. 2021, 303, 124393. [Google Scholar] [CrossRef]
- Bianconi, F.; Salachoris, G.P.; Clementi, F.; Lenci, S. A Genetic Algorithm Procedure for the Automatic Updating of FEM Based on Ambient Vibration Tests. Sensors 2020, 20, 3315. [Google Scholar] [CrossRef]
- Uzair, A.; Abrahamczyk, L.; Gómez, D.; Elias, K.; Vrban, A.; Penava, D.; Markušić, S. Earthquake Performance of a Cultural Heritage Building: The Jesuit College in Dubrovnik, Croatia. In Proceedings of the 2nd Croatian Conference on Earthquake Engineering—2CroCEE, Zagreb, Croatia, 22–24 March 2023; pp. 394–405. [Google Scholar]
- Penava, D.; Vrban, A.; Uglešić, J.; Stanko, D.; Markušić, S. Episcopal seminary building and classical gymnasium (Jesuit college) in Dubrovnik construction 1662–1765 in terms of contemporary earthquake resistant design supported by measurements. In Proceedings of the 10th International Congress of Croatian Society of Mechanics, Pula, Croatia, 28–30 September 2022; Skozrit, I., Tonković, Z., Sorić, J., Eds.; Croatian Society of Mechanics: Pula, Croatia, 2022; pp. 39–40. [Google Scholar]
- Horvat-Levaj, K. Baroque Architecture (in Original: Barokna Arhitektura). Series: History of Art in Croatia (in Original: Serija Povijest Umjetnosti u Hrvatskoj); Naklada: Ljevak, Zagreb, 2015; pp. 138–140, 157–165, 520–525. ISBN 978-9-53303-858-2. [Google Scholar]
- Grünthal, G.; Musson, R.; Schwarz, J.; Stucchi, M. European Macroseismic Scale 1998, 15th ed.; Cahiers du Centre Européen de Géodynamique et de Séismologie: Luxembourg, 1998. [Google Scholar]
- Morić, D. Floor Structures and Seismic Resistance of Cultural Heritage Stone Masonry Buildings; Josip Juraj Strossmayer University of Osijek Faculty of Civil Engineering Osijek: Osijek, Croatia, 2003; ISBN 9-53-696205-5. [Google Scholar]
- EN 1998–1:2004; Eurocode 8: Design of Structures for Earthquake Resistance—Part 1: General Rules, Seismic Actions and Rules for Buildings. European Committee for Standardization: Brussels, Belgium, 2004.
- Calderini, C.; Lagomarsino, S. Seismic Response of Masonry Arches Reinforced by Tie-Rods: Static Tests on a Scale Model. J. Struct. Eng. 2015, 141, 4014137. [Google Scholar] [CrossRef]
- WordPress. Seismic Risk Assessment of Cultural Heritage Buildings in Croatia-SeisRICHerCRO. Croatian Science Foundation Research (HrZZ), Project IP-2020-02-3531. 2021. Available online: https://seisrichercro.wordpress.com/ (accessed on 17 March 2023).
- DIANA, Diana; DIANA FEA, B.V.: Delft, The Netherlands, 2017.
- Compán, V.; Pachón, P.; Cámara, M.; Lourenço, P.B.; Sáez, A. Structural safety assessment of geometrically complex masonry vaults by non-linear analysis. The Chapel of the Würzburg Residence (Germany). Eng. Struct. 2017, 140, 1–13. [Google Scholar] [CrossRef]
- Radnić, J.; Matešan, D.; Abaza, A. Restoration and Strengthening of Historical Buildings: The Example of Minceta Fortress in Dubrovnik. Adv. Civ. Eng. 2020, 2020, 8854397. [Google Scholar] [CrossRef]
- Araujo, A.S.; Lourenco, P.B.; Oliveira, D.V.; Leite, J. Seismic Assessment of St James Church by Means of Pushover Analysis—Before and After the New Zealand Earthquake. Open Civ. Eng. J. 2012, 6, 160–172. [Google Scholar] [CrossRef]
- Mustafaraj, E.; Luga, E.; Corradi, M.; Borri, A.; Muceku, Y.; Zharkalli, A. Physical-Mechanical Properties of Stone Masonry of Gjirokastër, Albania. Materials 2021, 14, 1127. [Google Scholar] [CrossRef] [PubMed]
- Beconcini, M.L.; Croce, P.; Formichi, P.; Landi, F.; Puccini, B. Experimental Evaluation of Shear Behavior of Stone Masonry Wall. Materials 2021, 14, 2313. [Google Scholar] [CrossRef] [PubMed]
- Diaferio, M.; Foti, D.; Giannoccaro, N.I.; Ivorra, S. Optimal model through identified frequencies of a masonry building structure with wooden floors. Int. J. Mech. 2014, 8, 282–288. [Google Scholar]
- Mirra, M.; Ravenshorst, G. Optimizing Seismic Capacity of Existing Masonry Buildings by Retrofitting Timber Floors: Wood-Based Solutions as a Dissipative Alternative to Rigid Concrete Diaphragms. Buildings 2021, 11, 604. [Google Scholar] [CrossRef]
- Asteris, P.G.; Sarhosis, V.; Mohebkhah, A.; Plevris, V.; Papaloizou, L.; Komodromos, P.; Lemos, J.V. Numerical Modeling of Historic Masonry Structures. In Handbook of Research on Seismic Assessment and Rehabilitation of Historic Structures; IGI Global: Hershey, PA, USA, 2015; pp. 213–256. [Google Scholar]
- HRN EN 1990:2011/NA:2011; Eurocode: Basis of Structural Design-National Annex. European Committee for Standardization: Brussels, Belgium, 2011.
- Amabili, M.; Carra, S.; Collini, L.; Garziera, R.; Panno, A. Estimation of tensile force in tie-rods using a frequency-based identification method. J. Sound Vib. 2010, 329, 2057–2067. [Google Scholar] [CrossRef]
- Lagomarsino, S.; Calderini, C. The dynamical identification of the tensile force in ancient tie-rods. Eng. Struct. 2005, 27, 846–856. [Google Scholar] [CrossRef]
- Stanko, D.; Korbar, T.; Markušić, S. Evaluation of the local site effects and their implication to the seismic risk of the UNESCO World Heritage Site Old City of Dubrovnik (Croatia). J. Earthq. Eng. 2023. [Google Scholar] [CrossRef]
- Old City of Dubrovnik-UNESCO World Heritage Centre. Available online: https://whc.unesco.org/en/list/95/ (accessed on 29 May 2023).
- Herak, M.; Herak, D.; Markušić, S. Revision of the earthquake catalogue and seismicity of Croatia, 1908–1992. Terra Nova 1996, 8, 86–94. [Google Scholar] [CrossRef]
- Jemo, I.; Brigović, N. The Restoration of Dubrovnik. The Catalogue of Works in the Historic Centre of Dubrovnik from 1979 till 2009.
- Markušić, S.; Ivančić, I.; Sović, I. The 1667 Dubrovnik earthquake—Some new insights. Stud. Geophys. Geod. 2017, 61, 587–600. [Google Scholar] [CrossRef]
- Knežević, S. The Restoration of Dubrovnik 1979–1989. (in Croatian: Obnova Dubrovnika 1979–1989); Zavod za Obnovu Dubrovnika: Dubrovnik, Croatia, 1989. [Google Scholar]
- Herak, M.; Allegretti, I.; Herak, D.; Kuk, K.; Kuk, V.; Marić, K.; Markušić, S.; Stipčević, J. HVSR of ambient noise in Ston (Croatia): Comparison with theoretical spectra and with the damage distribution after the 1996 Ston-Slano earthquake. Bull. Earthq. Eng. 2010, 8, 483–499. [Google Scholar] [CrossRef]
- Herak, M.; Allegretti, I.; Herak, D.; Ivančić, I.; Kuk, V.; Marić, K.; Markušić, S.; Sović, I. Earthquake Hazard Maps of Republic of Croatia (in Croatian: Karte Potresnih Područja Republike Hrvatske). 2011. Available online: http://seizkarta.gfz.hr/karta.php (accessed on 5 February 2021).
- EN 1990:2002+A1:2005+A1:2005/AC:2010; Eurocode: Basis of Structural Design. European Committee for Standardization: Brussels, Belgium, 2010.
- EN 1998-1:2004+AC:2009; Eurokod 8: Projektiranje Potresne Otpornosti Konstrukcija—1. dio: Opća Pravila, Potresna Djelovanja i Pravila za Zgrade. European Committee for Standardization: Brussels, Belgium, 2009.
- EN 1998-3:2005+AC:2010; Eurokod 8: Projektiranje Potresne Otpornosti Konstrukcija—3. dio: Ocjenjivanje i Obnova Zgrada. European Committee for Standardization: Brussels, Belgium, 2010.
- Ivančić, I.; Herak, D.; Herak, M.; Allegretti, I.; Fiket, T.; Kuk, K.; Markušić, S.; Prevolnik, S.; Sović, I.; Dasović, I.; et al. Seismicity of Croatia in the period 2006–2015. Geofizika 2018, 35, 69–98. [Google Scholar] [CrossRef]
- Markušić, S.; Stanko, D.; Korbar, T.; Sović, I. Estimation of near-surface attenuation in the tectonically complex contact area of the northwestern External Dinarides and the Adriatic foreland. Nat. Hazards Earth Syst. Sci. 2019, 19, 2701–2714. [Google Scholar] [CrossRef]
- de Felice, G. Out-of-Plane Seismic Capacity of Masonry Depending on Wall Section Morphology. Int. J. Archit. Herit. 2011, 5, 466–482. [Google Scholar] [CrossRef]
- Misir, I.S.; Yucel, G.; Kuran, F.; Eser, C.B.; Aldemir, O.; Topcu, S. Experimental out-of-plane damage limits of historical stone masonry walls. Constr. Build. Mater. 2022, 333, 127098. [Google Scholar] [CrossRef]
- Giuffrè, A.; Carocci, C.; Baggio, C.; Gruppo Nazionale Difesa dai Terremoti. Syracuse. In Assessorato Alla Cultura. Sicurezza e Conservazione dei Centri Storici: Il Caso Ortigia: Codice di Pratica per Gli Interventi Antisismici Nel Centro Storico; Laterza: Bari, Italy, 1993; ISBN 978-8-84204-250-1. [Google Scholar]
- Zuccaro, G.; Dato, F.; Cacace, F.; de Gregorio, D.; Sessa, S. Seismic collapse mechanisms analyses and masonry structures typologies: A possible correlation. Ing. Sismica 2017, 34, 121–149. [Google Scholar]
- NTC 2018. Decreto Ministeriale 14 Gennaio 2018, Aggiornamento delle Norme Tecniche per Lecostruzioni, Supplemento Ordinario alla “Gazzetta Ufficiale, n. 42 del 20 Febbraio 2018-Serie Generale; Ministero delle Infrastrutture e dei Trasporti: Roma, Italy, 2018.
- OPCM 3274. Ordinanza del Presidente del Consiglio dei Ministri n. 3274. Primi Elementi in Materia di Criteri Generali per la Classificazione Sismica del Territorio Nazionale e di Normative Tecniche per le Costruzioni in Zona Sismica. 2003. Available online: https://www.bosettiegatti.eu/info/circolari/statali/2003_ord3274_sismica.htm (accessed on 3 January 2023).

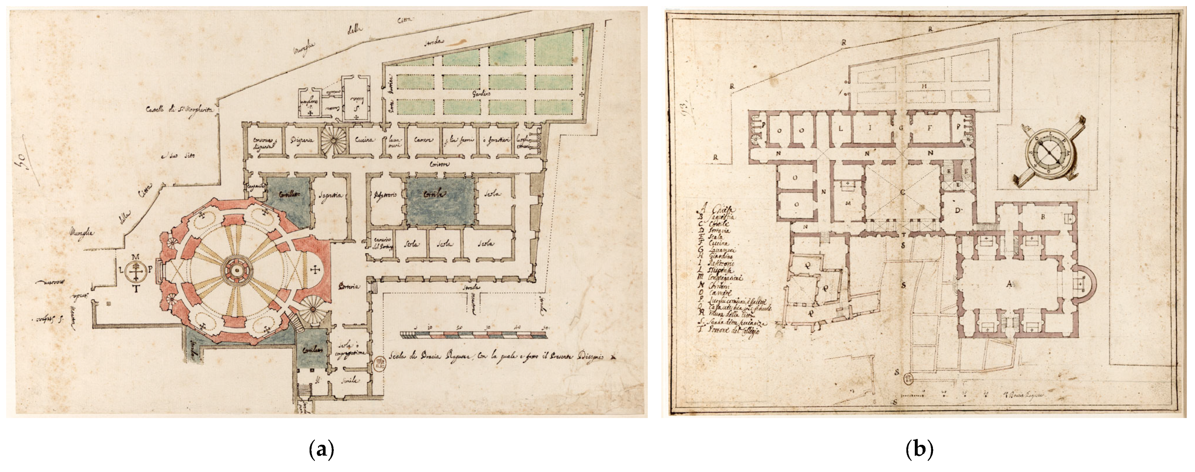
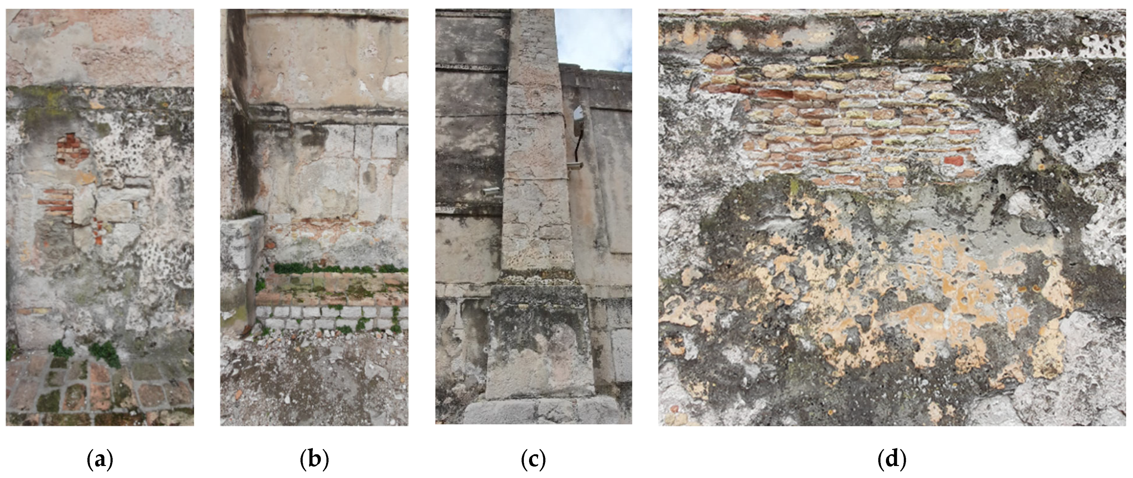
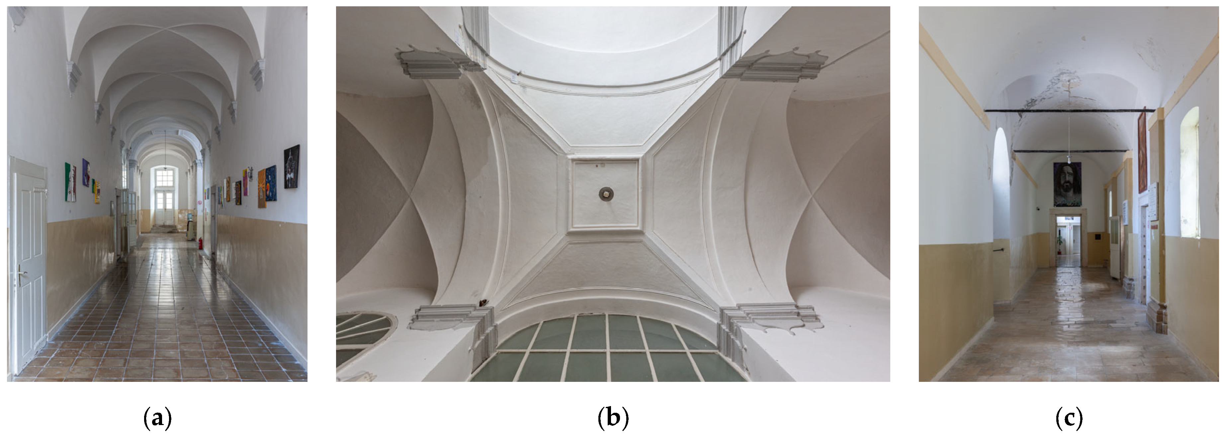
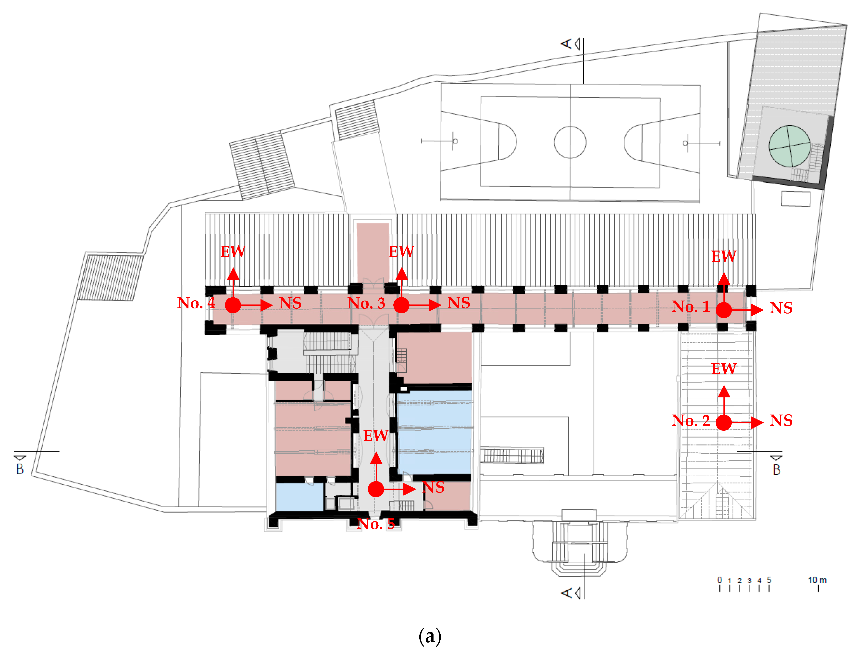
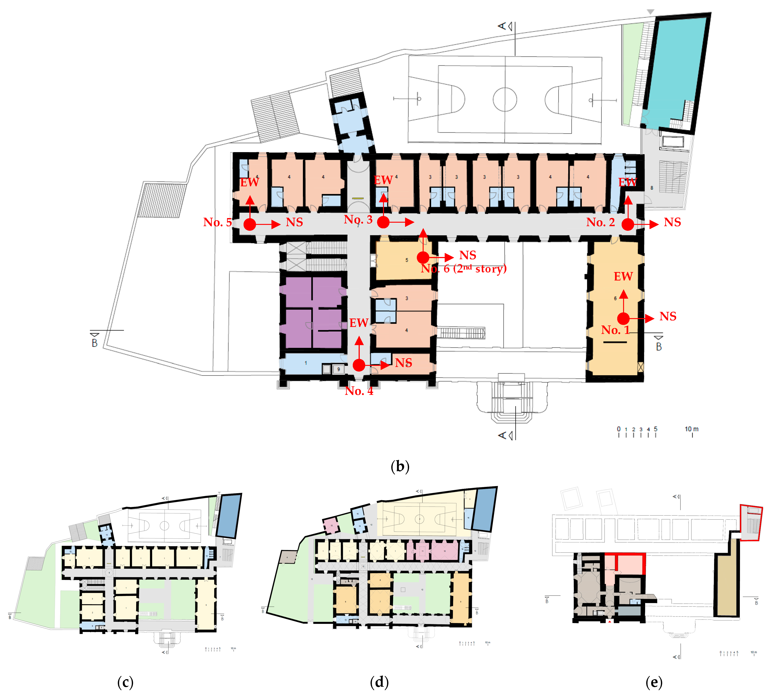
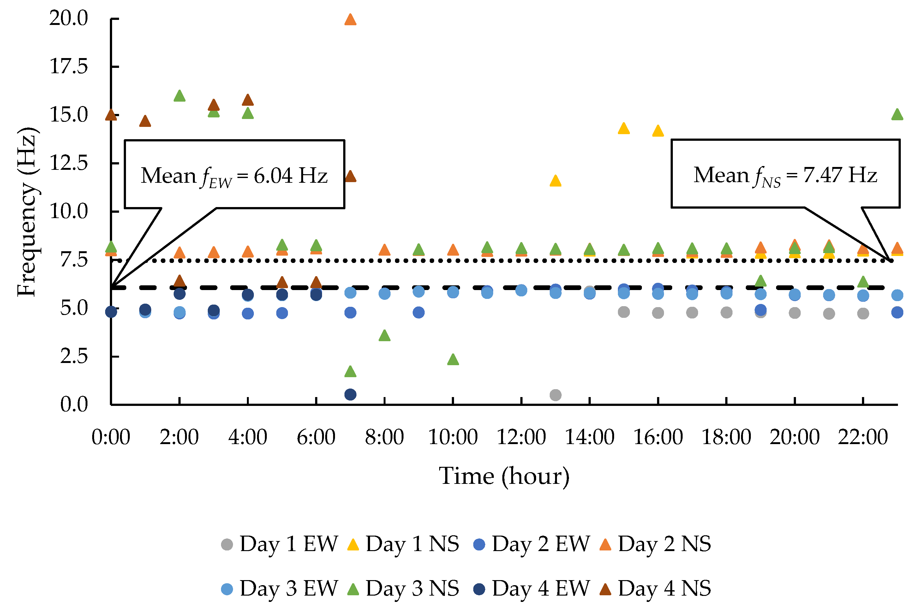

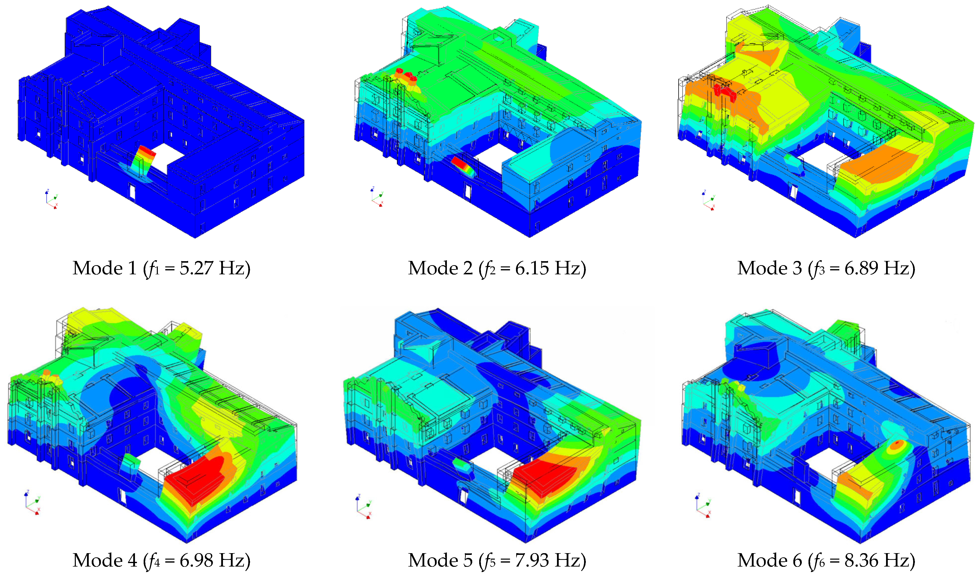
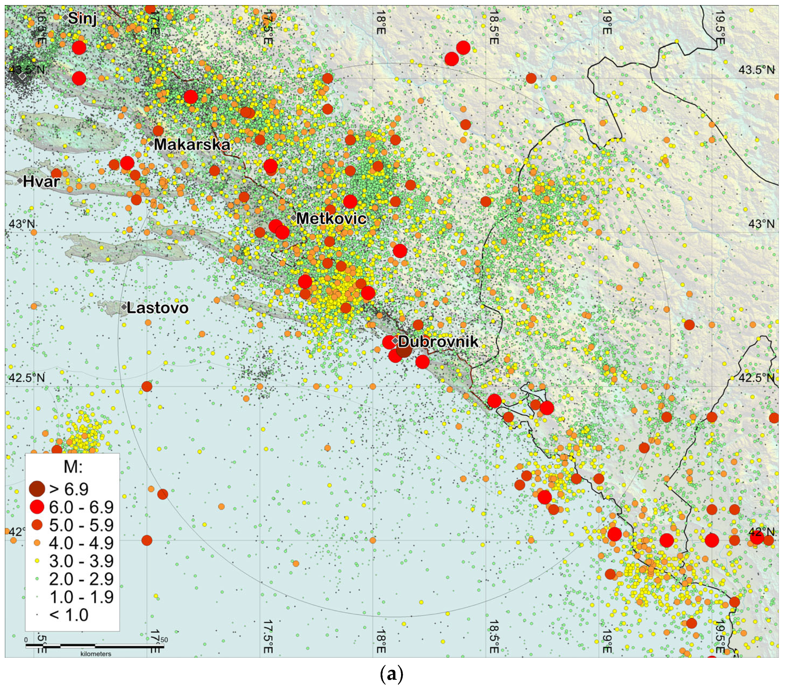
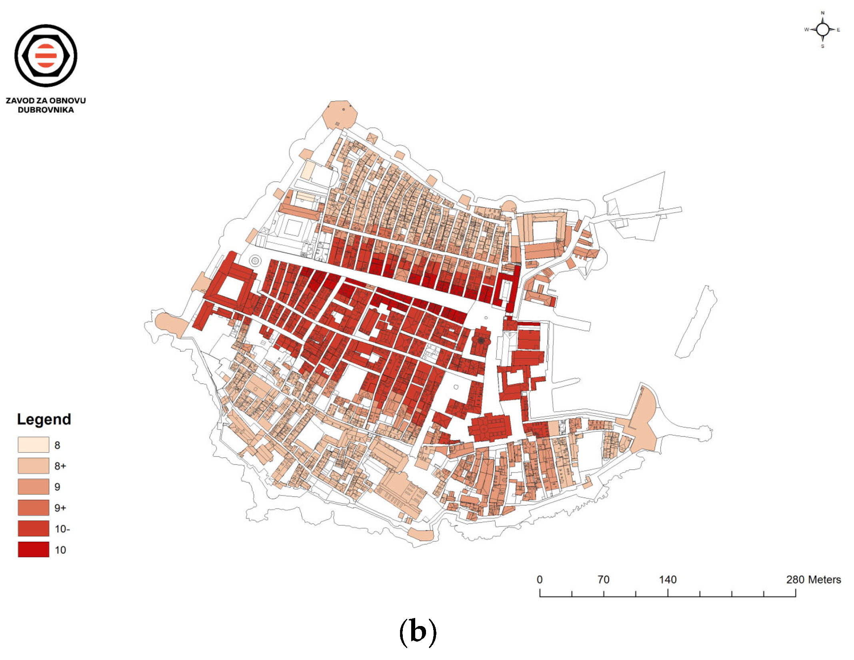



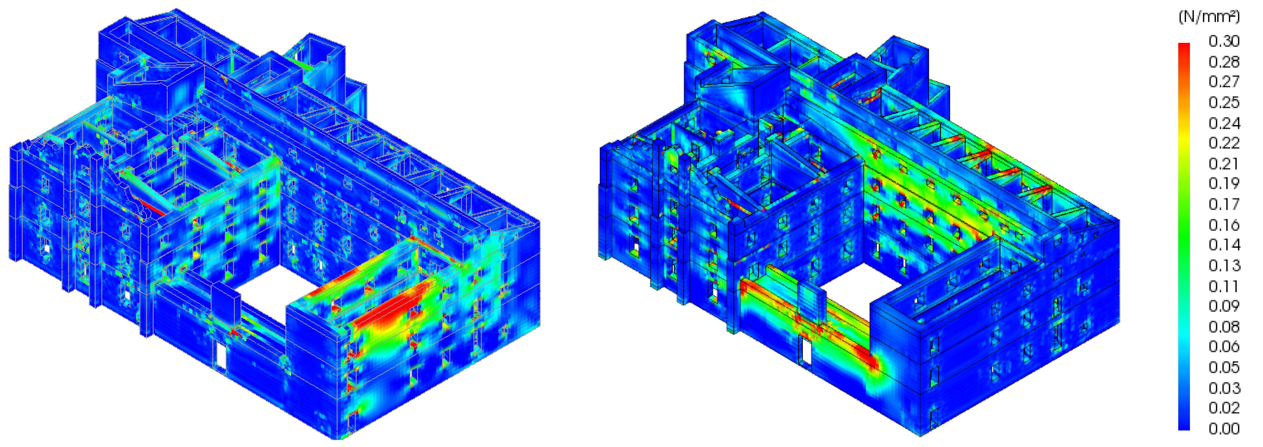

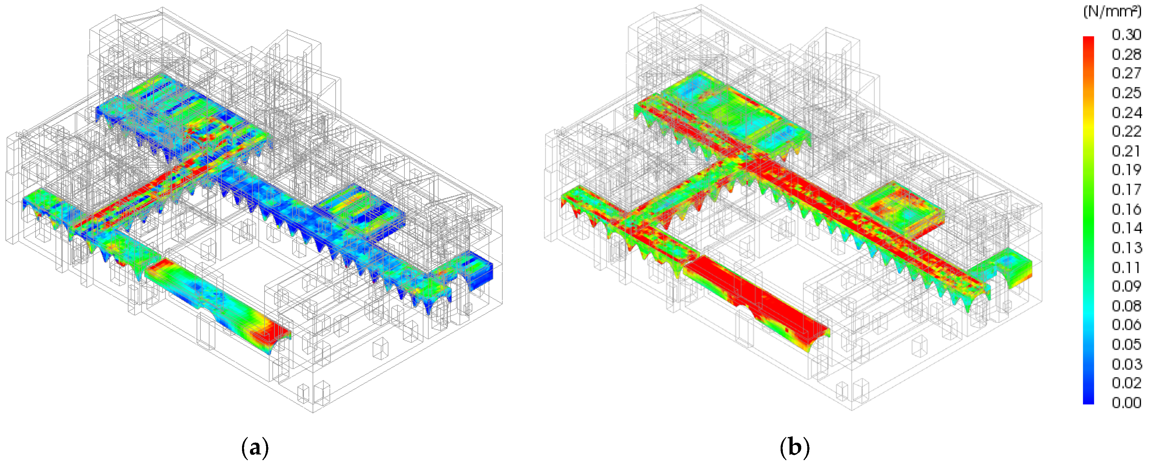
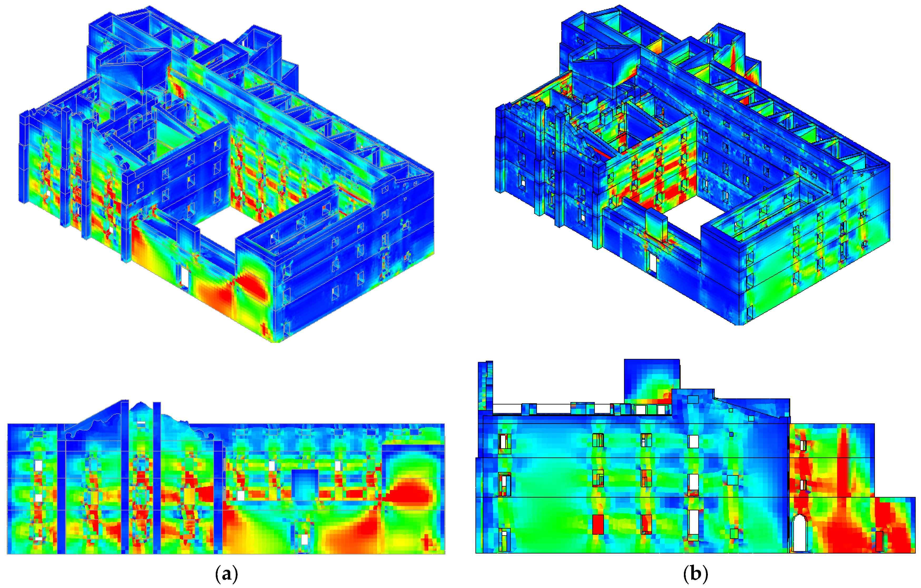

| Measurement Duration | Position No. | Frequency fEW (Hz) | Frequency fNS (Hz) | |
|---|---|---|---|---|
| Interim | 3rd floor (attic) | 1 | 6.47 | 5.75 |
| 2 | 8.69 | 6.81 | ||
| 3 | 6.56 | 5.63 | ||
| 4 | 7.75 | 4.75 | ||
| 5 | 7.81 | 5.69 | ||
| Mean | 7.46 | 5.73 | ||
| St. dev. | 0.94 | 0.73 | ||
| Var. | 0.88 | 0.53 | ||
| Var. coeff. | 12.56 | 12.77 | ||
| 2nd floor | 1 | 6.47 | 4.73 | |
| 2 | 4.19 | 4.65 | ||
| 3 | 7.63 | 10.23 | ||
| 4 | 9.53 | 5.84 | ||
| 5 | 3.60 | 5.52 | ||
| 6 | 6.56 | 5.63 | ||
| Mean | 6.33 | 6.10 | ||
| St. dev. | 2.19 | 2.08 | ||
| Var. | 4.81 | 4.33 | ||
| Var. coeff. | 34.64 | 34.12 | ||
| Continuous | 2nd floor | 6 | 5.38 | 7.88 |
| Mean (interim) | 6.89 | 5.91 | ||
| Mean (interim and continuous) | 6.14 | 6.90 | ||
| Standard deviation | 1.76 | 1.56 | ||
| Variance | 3.10 | 2.42 | ||
| Variation coefficient (%) | 28.69 | 22.54 | ||
| Material | Elastic Modulus E (MPa) | Density ρ (kg/m3) | Poison Ratio v |
|---|---|---|---|
| Masonry | 2000–3300 | 2000–2700 | 0.3 |
| Wood | 14,709 | 755–1395 | 0.375 |
| Iron | 193,000 | 7870 | 0.29 |
| Elastic Modulus E MPa | Density ρ kg/m3 | Poison Ratio v | Tensile Strength ft MPa | Compressive Strength fc MPa |
|---|---|---|---|---|
| 2600 | 2200 | 0.2 | 0.39 | 6.90 |
| Mode | Frequency (Hz) | MT,NS (%) | MT,EW (%) | MR,Z (%) |
|---|---|---|---|---|
| 1 | 5.27 | 0.0037 | 3.33 | 0.0 |
| 2 | 6.15 | 0.05 | 61.24 | 0.00001 |
| 3 | 6.89 | 54.70 | 0.01 | 0.0 |
| 4 | 6.98 | 13.27 | 0.01 | 0.00027 |
| 5 | 7.93 | 2.56 | 4.61 | 0.0 |
| 6 | 8.36 | 1.67 | 0.07 | 0.00046 |
| ID | Check | |||||
|---|---|---|---|---|---|---|
| Clock tower | 0.06 | 0.98 | 0.05 | 0.22 | 0.27 | |
| Gable wall | 0.13 | 1.0 | 0.09 | 0.12 | 0.15 |
Disclaimer/Publisher’s Note: The statements, opinions and data contained in all publications are solely those of the individual author(s) and contributor(s) and not of MDPI and/or the editor(s). MDPI and/or the editor(s) disclaim responsibility for any injury to people or property resulting from any ideas, methods, instructions or products referred to in the content. |
© 2023 by the authors. Licensee MDPI, Basel, Switzerland. This article is an open access article distributed under the terms and conditions of the Creative Commons Attribution (CC BY) license (https://creativecommons.org/licenses/by/4.0/).
Share and Cite
Uzair, A.; Abrahamczyk, L.; Vrban, A.; Penava, D. Seismic Performance Assessment of the 18th Century Jesuit College in Dubrovnik’s Old City. Buildings 2023, 13, 1904. https://doi.org/10.3390/buildings13081904
Uzair A, Abrahamczyk L, Vrban A, Penava D. Seismic Performance Assessment of the 18th Century Jesuit College in Dubrovnik’s Old City. Buildings. 2023; 13(8):1904. https://doi.org/10.3390/buildings13081904
Chicago/Turabian StyleUzair, Aanis, Lars Abrahamczyk, Ante Vrban, and Davorin Penava. 2023. "Seismic Performance Assessment of the 18th Century Jesuit College in Dubrovnik’s Old City" Buildings 13, no. 8: 1904. https://doi.org/10.3390/buildings13081904
APA StyleUzair, A., Abrahamczyk, L., Vrban, A., & Penava, D. (2023). Seismic Performance Assessment of the 18th Century Jesuit College in Dubrovnik’s Old City. Buildings, 13(8), 1904. https://doi.org/10.3390/buildings13081904










