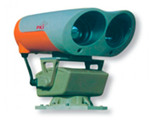Abstract
The frequency of natural disasters is exacerbated by the escalating impacts of climate change with the need for effective relief shelters for victims and displaced individuals. Providing accessible and easy-to-assemble relief shelters is essential in addressing these needs. Due to climate-related challenges and the need for sustainable solutions, the integration of circularity principles in shelter design has become imperative. Circular economy principles promote the efficient use of resources, minimising waste generation and the cost of shelters. Moreover, a considerable number of people usually suffer from homelessness, and an increasing number of families live in slums in every part of the globe. All such people are entitled to be housed in affordable, safe, and appropriate shelters for at least several months after a disaster until they can either rebuild their former houses or find somewhere decent to settle after recovering from the hardship. With the aim of investigating the immediate housing needs of people after a disaster, this paper identifies the essential factors that must be taken into account during shelter design. The paper also presents the prototype developed on the basis of theoretical criteria and the identified factors. The paper’s main objectives were to design an easy-to-assemble emergency shelter on circular economy principles, identify critical factors for the circularity and buildability of the shelter, and present a proposed smart shelter acceptance model. The methodology behind the research involves conducting an intensive literature review and creating a novel prototype of a smart disaster relief shelter on the basis of long-run laboratory work and various prototype iterations. The paper presents the details of the novel prototype and shows materials that enhance the circularity of the shelter, according to a unique architectural design strategy of ‘reusing’ materials to enhance circularity practice in the design and construction sectors. The prototype was developed in a workshop after 6 months of reiterations using plastic water bottles, basic pipes, and other reusable materials. Then, by incorporating the essential factors, a set of criteria was designed that can be used as a guide for the architectural design of shelters. The criteria offered in this paper are useful to evaluate each factor’s importance in shelter design. In total, 51 effective factors in designing and constructing such accommodation are presented, clustered into five design strategy groups: social–cultural, physical–technical, environmental, economic, and organisational.
1. Introduction
The number, intensity, or impact of natural hazards and climate-related disasters has increased substantially in recent years and has affected the built environment. The occurrence of disasters has resulted in significant damage to buildings, varying from complete collapse to partial demolition of various buildings. The damage has resulted in a substantial increase in the number of people left homeless, at least for a few years. Consequently, it is imperative to implement effective reconstruction initiatives to restore the livelihoods of the affected individuals and communities [1]. These initiatives may provide new shelters that are vital to meeting the community’s most immediate needs and wellbeing [2]. Previous studies have shown many problems are associated with after-disaster housing [3], and most after-disaster housing measures have failed to reach their objectives [2,4,5]. Since the reconstruction process is likely to be extended, the time gap between a disaster and final resettlement can be filled by temporary housing [6], allowing people to return to their normal life, involving going to work or school, cooking, housekeeping and socialising [7,8]. Such temporary housing buys enough time to plan properly for the community, lowers risk, and enhances future construction sustainability [9]. Moreover, it should also improve comfort levels according to common standards of living [7]. Therefore, temporary housing in a temporary location is imperative for accelerating the recovery to normalcy from post-disaster chaos [10].
Furthermore, in terms of the urban population living in slums, many countries still have difficulty decreasing the significant gap between the number of slum residents and the rest of the urban population living in adequate housing [11]. Thus, a responsive temporary housing option not only enhances such people’s standard of living, but can also give them a golden opportunity to find jobs and make money to tackle their economic issues in the short term and find a better place to live in. Temporary housing can aid successful reconstruction programs, but it has faced controversies because of sustainability and cultural inadequacy problems [1,2,7,10,12]. Such housing solutions have been shown to have environmental and financial sustainability issues [13] and many more issues may surface if solutions are not developed with sufficient prior design consideration.
This paper intends to identify key considerations in designing temporary or transitional housing solutions for those who are responsible for its reconstruction. The findings may help practitioners enhance temporary housing standards by offering a smart disaster relief shelter (DRS) as an enhanced version of convenient shelters; this project may alleviate the difficult situation experienced after disasters and contribute to the scientific advancement of practical knowledge in this field.
A DRS refers to a temporary structure that provides basic living conditions for individuals affected by a disaster. A DRS is designed with efficient buildability using lightweight materials, is portable, is capable of withstanding adverse weather conditions, and can be quickly and easily assembled. The primary purpose of a DRS is to meet the immediate needs of displaced individuals or communities until more permanent housing solutions are provided. The DRS can help various organisations, including humanitarian agencies, government bodies, and non-profit organisations, who are responsible for providing and managing disaster relief shelter.
1.1. History, Needs, and Background of Shelters
Since early human life relied on water sources, and hunting for food, they had to move from one place to another to meet their needs. Thus, the need for easily portable shelters made with lightweight materials instead of stone, emerged. The oldest shelter built by humans is said to have originated in Terra Amata in south France about 400,000 years ago. Theremains show that it was built from the branches of trees forming huts [14]. A French architectural theorist and historian, Eugène-Emmanuel Viollet-le-Duc, in “The Habitations of Man in All Ages”, showed how the shelter making started. Firstly, he illustrated a structure made of primitives materials with three branches tied together at the top, with the surrounding surfaces made by weaving twigs around the structure [15]. This kind of shelter was an early form used in many primitive cultures, called a wigwam; if covered with skins, it was called a tepee. This kind of shelter may have had exterior plastering with mud. In Arctic areas, the shelter appeared in the form of an igloo dome, made with snow blocks. Another form, especially in areas where the natural vegetation consisted of trees, was built up with mud bricks covered on the top with straw or thatch.
Many aforementioned primitive shelters had common features. For example, they were small and round to decrease the quantity of materials used as well as building effort. The rounded shape also sprang from the fact that natural forms are rarely straight or square. Shelters made by animals such as birds and insects are examples of rounded forms. Furthermore, a circle is a geometric form able to cover an area with the least perimeter. Tepees were American shelters with a frame of long poles tied to each other at the top with a flap at the doorway and on the top for air circulation, daylight penetration, and smoke outlet. All these shelters were easy to reassemble and transport while moving to other places.
A yurt or ger [14] is another type of shelter belonging to Mongolian culture, benefiting from a vertical wall frame made from lattice strips, which could be disassembled and rejoined during transportation and tied to make a circle. In order to form the roof and walls, willow strips were used. This type of shelter continues to be utilised and is regarded as an intriguing design example, particularly in specific geographical areas. In Africa, there were multiroom houses made from a combination of separate round huts, each for a particular function such as a living space and kitchen.
Regarding nonrounded primitive houses, examples such as the A-frame Dawi ceremonial chief’s house, packed mud houses in Yemen, pueblo buildings in southwest America, and trullo Italian houses, showcase rectangular plans. Another category of primitive housing was formed according to strong environmental features of topography, weather, material availability, and specific climates. The underground houses of the Sahara, called Matamata, are less familiar examples of this group, while igloos are well-known ones. A Matamata house contained a central court, which was open at the top, dug into the desert, and surrounded by several underground rooms. It did not need any added material and provided insulation against the heat of the desert during the day and its cold at night. The interior area of all the mentioned shelters benefited from essential items such as cooking and eating utensils, weapons, clothing items, and blankets, while tables and chairs were rarely utilised since the occupants normally sat or lay on the ground, using the Earth’s surface as their table. Moreover, basic furniture was used in these interiors. For instance, shelf platforms and benches were built as the main part of mud huts, underground chambers, or snow igloos. The artifacts were pottery bowls, pots, and jugs, which seemed to be everywhere in these places [14].
In this section, selected examples are reviewed. Table 1 emphasises the necessity of providing post-disaster shelters by investigating previous disasters and their negative impacts.

Table 1.
A review of selected examples of disasters and the need for urgent smart DRS construction.
Since, after disasters, people’s urgent need is temporary housing, and it is imperative to have easy access to the main components of a shelter to set such shelters up, recycled or sustainable materials can be considered an economical solution. For instance, by building a plastic bottle village, Bezeau [32] showed that a plastic bottle house can be an important step towards sustainability. This innovative project in Panama has highlighted the potential of bottles in construction. In terms of cost and sustainability, such a recycled item decreases waste and is cost-efficient because it acts as a good insulator, decreasing the need for air conditioners and leading to reduced energy use [32]. Another example is the pyramid emergency shelter built in London covered with recycled bottles aimed at being cost-efficient, light, sustainable, and thermally comfortable [33]. Therefore, taking such environmental and economic considerations is a necessity that plays an effective role in the success of such housing provision plans.
There have been recent attempts to achieve rapid assembly of emergency shelters. For example, Lee et al. [34] presented an initial study on shelters of approximately 6 m2 using natural fibres such as jute, oil palm, sisal, and flax chosen for wall and roof panels. In this example, the shelter’s floor could be detached from its body, and the beds could be folded, allowing multiple shelters to be stacked efficiently. This feature facilitated easy transportation of numerous shelters to evacuation or other selected sites. The simplicity of the shelter’s design extended to the installation process, which required no particular experience. The floor was connected to the shelter’s body using bolts, nuts, and washers, enabling non-professionals to install it readily.
Park [35] presented an innovative design for an emergency shelter which mainly stood out for its simplicity, ease of assembly, and utilisation of locally available materials, requiring minimal assembly labour. It presented a valuable addition to the existing design options for rapid relief solutions. The shelter maintained its structural integrity by utilising recycled paper tubes and simple plywood joints. The incorporation of geodesic geometry optimised both architectural design efficiency and structural stability. The construction process fell under the category of self-help or do-it-yourself assembly, offering an affordable and efficient shelter solution. Thus Park [35] provided a solution to accelerate the construction process and reduce construction costs.
1.2. Methodology for Developing the Design Criteria
This paper aims to identify key factors that need to be considered for temporary shelter design with a focus on buildability and circular economy. The paper’s main objectives are to design an easy-to-assemble emergency shelter according to circular economy principles, identify critical factors for the circularity and buildability of the shelter, and present a proposed smart shelter acceptance model.
These objectives are achieved by conducting a literature review focusing on shelter design, which is easy-to-assemble with recyclable and reused materials that are most likely available after a disaster. While there are numerous documents about disasters and many observations from experts about each disaster, there are limited technical documents discussing shelters using local materials within the concept of the circular economy. The methodology embraces steps described below.
First, the literature was reviewed, and relevant papers on the shelter design were chosen. Second, the prototype was created in a workshop over 6 months of reiterations. On the basis of the reiterations and the literature review, a list of factors and categories were identified which can be used as design criteria in the future. Smart aspects of a shelter are identified and possible ways of addressing the modern communication needs of users are discussed. This offers a novel smart shelter concept in this paper. Lastly, the smart shelter adoption factors are presented and this can be the foundation of further investigations in the future. The content of this paper was mainly contributed by the literature, and the paper shares that experience by designing a shelter. However, this should be tested and validated by quantitative analysis in the future.
2. Factors Influencing the Design and Buildability of Smart DRSs
After a brief introduction to the history of DRSs and how they are built and utilised, this paper reviews the existing literature in the field of post-disaster shelters. First, the key terms and concepts used in the shelter literature and definitions for shelter types are briefly presented in Table 2. Figure 1 presents the process of providing after-disaster housing and reviews of existing research related to DRSs (transitional and emergency) are summarised in Table 3.
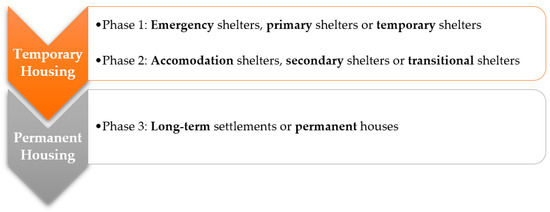
Figure 1.
Post-disaster housing types.

Table 2.
Key terms used in the smart DRS literature and their definitions.
Table 2.
Key terms used in the smart DRS literature and their definitions.
| Keyword | Definition |
|---|---|
| Housing | Housing refers to the construction and allocation of houses or buildings, with the primary intention of providing shelter [36]. |
| Shelter | Shelter is a vital mechanism for surviving in periods of crisis or displacement, plus an important factor in meeting the need for personal security, self-sufficiency, and dignity [37]. Residential, covered space for living, provides a safe and healthy living atmosphere, with privacy and dignity for its users. This word refers to the physical protection requirements of individuals not having access to their accommodations. Urgent post-disaster requirements are answered by emergency items such as tents or simple shelters with tarpaulin or plastic covers over poles. Other short-term shelters that are weather resistant and light, e.g., prefabricated shelters called ‘transitional shelters’, are utilised until a permanent house is reconstructed [36]. |
| Emergency shelter | The first aim of shelter is to play a role in survival by means of protecting people from the environment such as rain, wind, cold, and sun. The speed of availability of an emergency shelter is very important; if it is available too late, the risk of loss of life will increase. At the most basic level, emergency shelters can be made of plastic covers or blankets distributed together with other non-food products [38]. |
| Primary shelter/temporary shelter | In this kind of shelter, there is no availability of living facilities, and it is used to protect people for a short time during a disaster [39]. |
| Accommodation shelter/secondary shelter | If the disaster and recovery period increases, the people using primary (temporary) shelters are moved to accommodation shelters, where they can live before their house reconstruction after a disaster. These shelters are usually utilised for housing and protecting people during disaster relief and rescue and during recovery and restoration [39]. |
| Transitional shelter | The word transitional presents the role of shelter as bridging the gap between emergency actions and long-term housing. Reconstruction may take years in such areas where many houses are destroyed due to a disaster. Thus, transitional shelters are essential to such communities and economies. The aims of traditional shelter are as follows: (1) providing enough protection from the environment; (2) providing personal safety, security, dignity, health, and wellbeing; (3) enabling normal household tasks and livelihood actions; (4) filling the gap until the long-term housing is provided fully [38]. This term is used to put an emphasis on the need for a change from meeting urgent emergency requirements to finish rebuilding long-term houses, which may take years. The transitional stage is necessary for meeting requirements in the lack of long-term housing [40]. |
| Disaster | Disaster is an unpredictable and usually abrupt happening that incorporates vulnerability to society beyond its ability to tackle using its normal resources. It involves loss of life and other effects on people’s wellbeing, as well as damage to possessions, services, society, economy, and environment [36]. |
| Hazard | This word explains unpredicted threats to individuals, the environment, and the economy that may have climate, geology, hydrology, or biology as its sources [36]. |
| Sphere standards | The Sphere is based on two main principles: first, all available solutions should be used to resolve people’s problems stemming from disaster, and second, the victims have a right to live with dignity and assistance. ?Sphere has a handbook, a result of broad collaboration, and a quality and accountability commitment [41]. The handbook includes a generally accepted group of standards for providing humanitarian solutions for shelter reconstruction in terms of planning, construction, and environmental effects [36]. |
| Reconstruction | Reconstruction happens when physical structures, services, and infrastructure are destroyed or damaged owing to a disaster, and are then restored or improved. Furthermore, reconstruction covers facilities and post-disaster communities’iving conditions, and tends to decrease the risks of disaster. Reconstruction can be performed by homeowners, as well as by communities and contracting agencies, with or without the aid of others [36]. |
| Livelihoods | Livelihoods involve resources and activities in order to promote survival and wellbeing. Resources are peoples’ skills, land, savings, tools, and formal/informal support groups [36]. |
| Land tenure | This term refers to the legal regime where land is owned by a person [36]. |
According to Table 2, a post-disaster shelter often undergoes three major phases. The first phase is immediately after the very first hours of disaster when there are no availability living facilities [39], and people need to be promptly protected from the elements [38]; emergency, primary, and temporary shelters generally fit in this action. The second phase, which is supposed to provide houses to homeless people for a period of 6 months to 2 years [42], benefits from transitional shelters filling the gap between emergency shelters and longer-term houses. Thus, transitional shelters are required to protect people from the environment, provide them with personal safety, security, dignity, health, and wellbeing, and enable normal household tasks and livelihood actions to be carried out [38]. The last phase of the housing process is permanent (or long-term) housing when reconstruction is successfully completed, and people can leave the transitional shelters to settle in their new houses built by themselves or provided by the government. Figure 1 shows the housing solutions related to each phase of the post-disaster period.
The DRS in this paper refers to the housing option in Phase 2. In order to review the existing research works related to temporary housing, a number of keywords were used, including post-disaster shelter, post-disaster reconstruction, temporary shelter, and transitional shelter. Among the results, five related papers to the field were picked, as summarized in Table 3. Some selected articles are reviewed below.
Da Silva [38] focused on shelter occupants’ views on shelter quality. This issue could be defined by 12 standard features based on two main headings (habitability and durability). The target group of the study was manufacturers, academics, humanitarians, and built environment experts. On the basis of existing standards and guidelines, as well as recent humanitarian deeds after the tsunami in Sri Lanka and Indonesia and the earthquakes in Pakistan in 2005 and Yogyakarta in 2006, the study explained shelter and quality in a post-disaster society. The paper’s main findings were summarised as follows: (1) the willingness to implement shelter programs concentrating on the desired features of the product or process i.e., “getting people into some form of shelter” instead of focusing specifically on the requirements of the user, such as habitability and durability; (2) if the decision-making process is clearly focused on the occupants, the problem can be resolved. It can be achieved by explaining standards for shelters according to a set of global qualities that collectively explain habitability and durability. Quality indicators, against which shelter programs can be monitored and assessed, can be systematically derived in answer to qualitative performance statements and also be utilised as a foundation for monitoring and assessment; (3) the mentioned standard consisted of six parts, each with a number of qualitative criteria, supported by guidance notes to simplify interpretation for special conditions contexts. It is important that humanitarian organisations engaged in after-disaster shelters work together, pooling existing inter-disciplinary knowledge. In addition, there are volunteers, academics, architects, and engineers, cooperating with humanitarian organisations or helping to capture and expand learning from recent answers in order to develop standards, guidance, training, and other tools for supporting future shelter programs.
Şener and Altun [43] assessed 52 existing temporary shelters. For this process, the application of design systems were evaluated in terms of form and spatial organisation and in terms of materials, technology, and structure. Design objectives were also collected from previous experiences related to technology, construction, materials, ecology, cost, building physics, spatial organisation, sociology, and aesthetics. A total of 35 key design and evaluation features were generated based on a literature review as some of them are listed in Table 3. Next, 145 sub-features were developed. This study offered the key factors for the design and evaluation of a post-disaster temporary shelter and the settlement pattern, as described in Table 4.

Table 3.
Literature review table of existing research work related to shelters.
Table 3.
Literature review table of existing research work related to shelters.
| Reference, Objective, and Shelter Type | Focus and Methodology | Findings | Future Suggestions or Limitations |
|---|---|---|---|
| Quality and standards in the post-disaster shelter [38]; to propose a framework for designing, monitoring, and evaluating shelter projects. | Occupants’ views on shelter quality were defined by 12 standard features based on two main headings (habitability and durability). This paper showed how each feature of habitability and durability needs to be translated into the physical design of the shelter. | This study focused on the desired features of the product or process, as well as on the occupants. The mentioned standard consisted of six parts, each with several qualitative criteria, supported by guidance notes to simplify interpretation for special contexts. | Collaborate with stakeholders based on existing knowledge and profession. Expand learning from recent answers to develop standards and training for supporting future shelter programs. |
| Conceptual model of shelter planning based on the Vitae System [39]; to provide a framework to analyse suitable cooperation among various levels of performance systematically. | The Vitae System model says that any community, city, region, or society needs to be modelled similarly to a living body because every living body’s coping ability can be improved or damaged when facing an external shock. In addition, living bodies have three main functions: survivability, vitality, and conviviality [44]. | According to this study’s proposed model, several factors that should be used in post-disaster shelter design were provided. The factors are explained fully in Table 4. | Examine the approaches and performance factors mentioned by other case studies and compare the results systematically. Identify the risks of a collaborative shelter. Further analysis with the aid of a GIS at the neighbourhood level. |
| A matter of speed: the impact of material choice [45]; material selection for the delivery of shelters by multiscale analysis of (1) constructive technology scale, (2) shelter unit scale, and (3) after-disaster settlement | In the first stage, the scale of constructive technology, nine reconstruction measurements for the Nepal earthquake were compared with each other, ranging from local to industrialised. In the second stage, 12 shelter projects designed by the International Federation of the Red Cross were analysed in the same way. | Using local materials minimised the use of industrial ones (about 10%–20%) and enabled quicker construction at lower cost. At the second (shelter) scale, the construction duration was really influenced by the complexity of the roof design. At the third scale, the selection of local materials instead of industrialised ones, improved speed again. | Investigate various local factors contributing to shelter delivery. Provide technical assessment to give deeper insight into the construction dynamics. Consider different materials according to the scale of a project. |
| Design of a post-disaster temporary shelter unit [43]; the purpose of this study was to set a research project called MobARCH, for development of an after-disaster temporary shelter in Istanbul, Turkey. | A total of 52 existing temporary shelters were assessed. Design objectives were also collected from previous experiences, related to technology, construction, materials; ecology, cost, building physics, spatial organisation, sociology, and aesthetics. A total of 35 key design and evaluation features were generated, and 145 sub-features were developed. | A temporary shelter was designed, and a prototype was built by Istanbul metropolitan municipalities using prefab elements and city furniture production facility. The shelter was evaluated, providing feedback for the design process from the construction, storage, and durability standpoints. | Assess the prototype for mass production, which was not finished at the time of the study. |
| Case studies of capacity building and estimations for shelter planning [40]; this paper studied the 23 latest case studies of after-disaster shelters from Africa, Asia, and Latin America | The evaluation framework included four parts: (1) safety, security, and livelihoods; (2) a question (‘transition to what?’) to provide better insight into the post-disaster program’s connection with permanent housing; (3) justice; (4) making a connection between relief and development that investigates main contributions to vulnerability. | This study may provide a beneficial starting template on the basis of which case studies can be documented and evaluated to make sure that the capacity to embrace transitional shelter is not missing from systematic monitoring, evaluation, and record-keeping for such programs. | By means of building and maintaining this capacity for after-disaster infrastructure and maintenance, the process of transitional shelters can generate long-term housing, which can considerably decrease vulnerabilities. |

Table 4.
Identified factors and their categories for developing the shelter design criteria.
Table 4.
Identified factors and their categories for developing the shelter design criteria.
| Reference | Factors | Category |
|---|---|---|
| The 10-point plan of action [46] | (1) Providing a safe and healthy area; (2) protecting the user from cold and hot weather, wind, and rain; (3) providing the privacy for the users | (1) Social–cultural (safety/social privacy) and health; (2) physical–technical (protecting against climate conditions); (3) physical–technical (private area) |
| Temporary human settlement planning for displaced populations in emergencies [47] | (1) Providing enough safe and private area; (2) protecting from different factors; (3) providing a living environment; (4) storing the user’s personal goods | (1) Physical–technical (capacity) and social–cultural (safety and private area); (2) physical–technical (protecting against climate conditions and fire and toxicity) and social–cultural/capacity for people’s belongings; social–cultural (safety/security) |
| Transitional shelter after a disaster [36] | (1) Upgradability; (2) reusability; (3) relocatable; (4) resale ability; (5) recyclability as circular economy principles | (1) Physical–technical (upgradability); (2) environmental (reusability); (3) physical–technical (relocate ability); (4) economic (resale ability); (5) environmental (recyclability) |
| Feasibility of temporary housing and optimal solution, Tehran [48] | (1) Providing safety, health, and family privacy; (2) being in the vicinity of the previous living space; (3) fair distribution of equipment and amenities; (4) the possibility of people’s contribution to the construction | (1) Social–cultural (safety and privacy) and organisational (health); (2) physical–cultural (access) and social–cultural; (3) social–cultural (justice); (4) social–cultural (mutual assistance and participation) |
| The large-scale impact of reconstruction [49] | (1) Suggested materials for disaster reconstruction are local materials such as bamboo, earth, or stone; (2) they are close to their context and culture; they are not only (3) accessible after the disaster but also (4) climatically suitable | (1) Environmental (local materials); (2) social–cultural (community acceptance); (3) physical–technical (access); (4) physical–technical (adaptability) |
| Guidelines for emergency shelter after the disaster [1] | (1) Protecting the user from rain, wind, cold, and heat; (2) storing the user’s belongings; (3) establishing territorial claims such as ownership or land tenure rights; (4) establishing a starting point for future steps such as rescuing ?what and reconstruction, and reorganisation of the society; (5) providing emotional security and privacy; (6) providing an exact address for receiving services such as medical and food; (7) easy commuting | (1) Physical–technical (protecting against climate and weather conditions); (2) physical–technical (capacity for people’s belongings); (3) organisational (ownership and land tenure rights); (4) organisational (logistics); (5) social–cultural (security and privacy, psychological comfort, and identification); (7) physical–technical (access); (8) organisational (governance) |
| Key design factors for shelter planning [39] | (1) Location and structure safety for enhancing security or safety; (2) having access to shelter from victims’ first locations; (3) the population to be accommodated; (4) necessities such as food, water, power, and gas; (5) mutual assistance means cooperation among neighbouring shelters; (6) providing vital support resources to the people; (7) connection to external resources and info; (8) connectivity to voluntary help is essential to assist people; (9) telecommunication capacity; (10) social network support capacity | (1) Physical–technical (site condition considerations and structure) and social–cultural (safety and security); (2) physical–technical (access); (3) physical-technical (capacity for people); (4) organisational (monitoring and assessment); (5) social–cultural (mutual assistance and participation); (6) social–cultural (privacy and physical comfort) and physical–technical (comfort, access); (7) social–cultural and physical (access and connection), (8) social–cultural (justice); (9) social–cultural (telecommunication capacity); (10) social–cultural (social network support capacity) |
| Quality and standards in post-disaster shelter [38]; transitional shelters | Eight factors are considered such as security, health, safety, and wellbeing, services and facilities, sufficient privacy, habitability, durability qualities, temperature, ventilation, light, privacy, space, cooking, water and sanitation, vector control, safety, security, and structural safety | (1) Organisational (planning and management); (2) physical–technical (access); social–cultural (justice and privacy); (3) physical–technical (capacity for people and activities) and habitability (indoor quality); (4) environmental (thermal strategies and fresh air); social–cultural (safety and psychological comfort) and habitability (health and wellbeing); (5) physical–technical (robustness); organisational; (6) environmental); (7) habitability (indoor quality); (8) functional (durability) and physical–technical |
| Post-disaster temporary shelter [50] | A case study selected from Istanbul: (1) meeting the users’ needs; (2) providing temporary and multiple uses of the shelter; (3) having the least negative environmental effect during all steps | (1) Social–cultural and economic; (2) functional (upgradability); (2) (environmental sustainability |
| 14.45 15.30Design of a post-disaster temporary shelter unit [43] | 24 factors are considered, such as privacy in terms of acoustics and vision, visual comfort, security, a clean environment, air quality, visual communication, social relations, and production and use efficiency | 24 subcategories suggested, such as physical–technical (capacity for activities, easy assembly, and simple construction), environmental (thermal strategies and air quality), and social–cultural (privacy, connection, security, and psychological comfort) |
| Capacity building for shelter development [40] | (1) Selection of site; (2) governing well; (3) process of participation and consultation; (4) ownership of the land; (5) logistics; (6) monitoring and assessment | (1) Physical–technical (site condition considerations); (2) organisational (governance); (3) social–cultural (mutual assistance and participation); (4) organisational (ownership and land tenure right); (5) organisational (logistics); (6) management |
| Planning and locating temporary earthquake survivor camps, Case studies: District 6, District 1, Tehran [51] | (1) Being easily and simply portable; (2) being easily and simply built at the place; (3) being durable and high-quality for emergency and temporary periods; (4) being easily separable; (5) being easily reusable; (6) being adaptive to various climates | (1) Functional (transportability); (2) physical–technical (easy assembly and simple construction); (3) physical–technical (quality) and functional (durability); (4) physical–technical (separability); (5) environmental (reusability); (6) functional (adaptability) |
| Shelter after a disaster [52] | (1) Being easily portable; (2) being adaptive to undesirable climates; (3) being easily and simply built by households; (4) using high-quality materials; (5) using recyclable materials being used for permanent houses; (6) being cost-efficient; (7) providing private and safe areas for the households; (8) protecting the victims’ properties; (9) being expandable and reusable in the future | (1) Functional (transportability); (2) functional (adaptability); (3) physical–technical (easy assembly and simple construction); (4) physical–technical (quality and material); (5) environmental (recyclability); functional; (6) economic (cost efficiency); (7) social–cultural (privacy and safety); (8) social–cultural (security); (9) functional (expandability) and environmental (reusability) |
| Temporary resettlement methods after earthquake and flood in Gorgan, Country? [53] | 22 factors suggested, such as the connection between the people and the physical environment, protecting the natural resources, reusing the units after the transitional period, and the dimensions needed for a family of four in a shelter (12 m2) | Selected social–cultural subcategories are connection, social acceptance, and psychological comfort; environmental or circular economy subcategories are reusability and recyclability; physical–technical subcategories are site condition considerations and local materials |
| The Sphere Project [54] | 14 factors should be considered, such as accessibility to recreational spaces in the complex, useability of local materials, and flexible and modular design | 14 subcategories suggested related to social-cultural, environmental, functional and technical categories. |
Leon et al. [40] evaluated a framework that includes four parts: (1) safety, security, and livelihoods; (2) a question (transition to what?) to provide better insight into the post-disaster program’s connection with permanent housing; (3) justice; and (4) making a connection between relief and development that investigates main causes of vulnerability. The study suggested the following factors: safety, security, and livelihoods in transitional shelters, e.g., (1) Psychological wellbeing and dignity obtained by having one’s own supporting livelihood instead of being dependent on others; (2) the ability to generate income and gather daily resources (such as water and fuel) with no concern about theft and physical or sexual abuse, and (3) a feeling of safety and ensure protection, allowing one to concentrate on earning a livelihood.
Based on the literature review, 16 reliable references were reviewed to collect a holistic list of features that have been approved in the design and planning arena for after-disaster shelters by researchers and practitioners in this field. The factors are highlighted in Table 4. Each factor based on our proposed framework (Figure 2) belonged to a category. The sustainability categories mainly referred to circular economy principles. Various factors and related subcategories from selected sources are presented below.
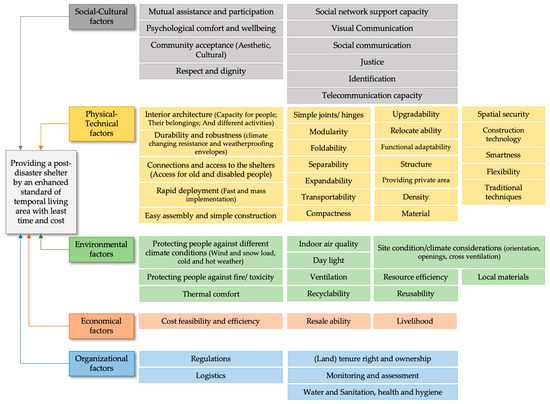
Figure 2.
Suggested factors in designing post-disaster shelters, collected and categorised by authors from the literature.
For example, a guideline for emergency shelter construction was developed by the United Nations [1] and it suggests 10 key factors. (1) Location and structure safety. Location safety refers to outside of the areas that are prone to hazards, such as flood-prone zones and inundation areas. Structural safety, for the most part, targets engineering devices such as enforcing structures. The walls of the shelters should be earthquake and fireproof, and their doors and windows also should be strongly wind-resistant, to protect users from powerful wind threats. Therefore, a shelter’s security or safety is assessed firstly by its location and structure; (2) Having access to shelter in close proximity to the victims’ original locations as soon as possible after a disaster occurs. (3) Another crucial factor to consider is the population that potentially needs a DRS. It is essential to assess the capacity of the DRS solutions to accommodate not only the general population but also individuals with specific needs, such as the elderly and disabled. Ensuring the inclusion and accessibility of a DRS for individuals by providing wheelchair-accessible facilities is very important. (4) Managing either midterm or long-term disaster shelters that can be assessed by the level of supplies of life necessities, such as food, water, power, and gas. (5) Mutual assistance means cooperation among neighbouring shelters, e.g., sharing supplies and physical/social care services. (6) Providing vital support resources to the people, including boosting the privacy level, preventing noises, making room for relaxation, and providing amenities. (7) Connection to external resources and information that can be accessed by the nearby shelters as a function of the routes and distances to them. Moreover, the connection between external resources and information, such as a hospital, is essential. (8) Connectivity to voluntary help is essential to assist people. (9) Telecommunication capacity not only plays an important role in service loss and telecom infrastructure failure and cooperation capabilities but also affects the rescue and recovery steps. This factor can be assessed by the amount of information and communion equipment, e.g., telephone and radio. (10) Social network support capacity is the level of help needed or likelihood of recovering the normal function of the social network over the hardship period.
As mentioned in Table 4, Şener and Altun [43] investigated a post-disaster temporary shelter design considering the following factors: (1) space requirement related to main activities; (2) inner space climatic comfort; (3) privacy in terms of acoustic and vision; (4) visual comfort; (5) security; (6) clean environment; (7) air quality; (8) visual communication; (9) social relations; (10) accessibility for disabled and old occupants; (11) optimising the action-space interaction; (12) space and form flexibility; (13) occupants’ aesthetic preferences; (14) providing individualism and personalisation; (15) familiar images; (16) accessibility to service systems; (17) production and use efficiency; (18) protecting the environment from any type of pollution; (19) avoiding materials with harmful emissions; (20) taking advantage of recyclable materials; (21) provisional interaction between the shelter and ground; (22) producing and constructing easily; (23) several steps of assembly. These factors are subcategories (1) physical–technical (capacity for activities) and habitability, (2) environmental (thermal strategies), (3) social–cultural (privacy), (4) social–cultural (psychological comfort), (5) social–cultural (security), (6) environmental, (7) environmental (air quality), (8) social–cultural (visual connection), (9) social–cultural (connection), (10) physical–technical (connection and access) and social–cultural, (11) physical–technical, (12) physical–technical (flexibility), (13) habitability (aesthetic), (14) social–cultural (identification) and habitability, (15) social–cultural (identification), (16) physical–cultural (access), (17) economical (cost efficiency) and environmental, (18, 19) environmental, (20) environmental (recyclability), (22) physical–technical (connection), (23) physical–technical (easy assembly and simple construction), and (24) easy assembly and simple construction.
As outlined in Table 4, Da Silva [38] discussed the quality and standards in post-disaster shelter, and the following factors were suggested: (1) key design objectives: security, health, safety, and wellbeing; (2) in terms of physical planning, local physical practices of planning should be utilised where possible, with safe and secure access. Services and facilities, ensuring sufficient privacy and separation between family shelters are suggested; (3) the users should have enough covered areas to provide dignified settlements; (4) enough thermal comfort and fresh air are needed, and users should be protected from the climate to ensure their dignity, health, safety, and wellbeing; (5) safe building measures must be in place; (6) in terms of environmental impact, the material supplies, and the construction techniques that are used should decrease the adverse effect of the environment. This study also puts emphasis on shelter (7) habitability and (8) durability qualities; habitability factors included weatherproofing, temperature, ventilation, light, privacy, space, cooking, water and sanitation, vector control, safety (fire and toxicity), security (personal and possessions), and structural safety, while durability factors included structural integrity, material selection, repair and maintenance, and adaptability.
The subcategories were considered as follows (1) organisational (planning and management); (2) physical–technical (access) and social–cultural (justice and privacy); (3) physical–technical (capacity for people and activities) and habitability (indoor quality); (4) environmental (thermal strategies and fresh air); social–cultural (safety and psychological comfort) and habitability (health and wellbeing); (5) physical–technical (robustness) and organisational; (6) environmental); (7) habitability (indoor quality); (8) functional (durability) and physical–technical.
As shown in Table 4, Shomali [53] investigated the temporary resettlement methods in Gorgan city and discussed the following factors: (1) positive connection between the people and the physical environment; (2) spiritual satisfaction; (3) protecting the people’s honour and dignity; (4) providing safety by means of dividing the interior spaces related to the person’s age and sex; (5) paying attention to the climate of the site; (6) protecting the natural resources; (7) using local and low-price materials and architecture; (8) using people’s aid in making temporary houses; (9) reusing the units after the transitional period; (10) recycling the temporary units; (11) unit construction process returnability; (12) considering the climate, the site features, and the people; (13) meeting the minimum facilities needed by the residents; (14) type of materials; (15) space syntax based on behavioural patterns of the society; (16) open space location; (17) the users’ needs; (18) providing the minimum required space (per capita) for the family activities (the most important spaces are closed spaces, connectors such as the entrance, outer space, service, and storage, and completing spaces such as neighbourhood units, parking, routes, and green spaces); (19) the needed dimensions for a family of four in a shelter (12 m2) and that of living in a unit (per capita of 3.5 m2 for each individual in a shelter; that in a temporary unit is 45 m2); (20) a divided restroom of 100 m2; (21) a certain distance between the units, group units, and blocks of 2, 6, and 15 m, respectively; (22) local material (in case the material is not local, it should be chosen by the users so as to be more accepted). The relevant categories based on this reference were as follows [53]: (1) social–cultural (connection); (2) social–cultural (psychological comfort); (3) social–cultural (respect); (4) habitability (privacy) and social–cultural; (5) environmental (protection against different climates); (6) environmental (resource efficiency); (7) economical (cost efficiency); (8) social–cultural people participation); (9) environmental (reusability); (10) environmental (recyclability); (11) functional (being able to return); (12) physical–technical (site condition considerations); (13) economic; social–cultural (justice); (14) physical–technical (materials); (15) habitability (interior architecture); (16) physical–technical; (17) social–cultural; (18) capacity for different activities and stuff (open and closed spaces); (19) capacity for people; (20) habitability (sanitation and hygiene); (21) physical–technical access; (22) environmental (local materials) and social–cultural (social acceptance).
Table 4 also indicates that the Sphere project [54] refers to various factors such as (1) providing easily accessible recreational spaces in the complex: (2) paying attention to the people’s cultural features, (3) trying to use local and earthquake-resistant materials, (4) providing temperature comfort, (5) fresh air and protection from climate, (6) protecting the people’s honour and dignity, (7) providing accepted safety and welfare for the victims, (8) providing a flexible closed space for doing different activities, (9) providing the users with the option to change or choose the direction of the door, windows, and other spaces based on their needs, (10) providing rest areas, washing areas, areas for taking care of children, patients, and elderly, areas for food and property storage, areas for changing clothes, cooking areas, living room for family members gathering, (11) flexible and modular design, by which the users can change the unit spaces according to their own needs, (12) motivating the victims to cooperate in construction and protection, (13) protecting the people from climate change, and (14) considering direct sun irradiance while also making the environment cooler. These factors could be categorised into 14 groups according to Sphere [54]: (1) social–cultural (access); (2) social–cultural; (3) environmental (local materials) and physical–technical (quality, material, and structure); (4) environmental (thermal strategies); (5) environmental (protection against different climates); (6) social–cultural (respect); (7) social–cultural (safety and justice); (8) physical–technical (capacity for different activities; (9) physical–technical (form and physics); (10) habitability (hygiene and health); (11) functional (flexibility and modularity); (12) social–cultural (mutual assistance and participation); (13) environmental (climate and orientation); (14) functional (durability).
According to Table 4, five categories and 51 subcategories of factors were identified and used to develop the proposed conceptual framework. A summary of the subcategories is shown in Figure 2. As discussed in the literature, these factors potentially play a crucial role in promoting standards and quality in a post-disaster shelter (refer to Table 4). To evaluate the importance level of each factor, an online questionnaire was designed. The questionnaire questions are included in Table 5. These factors were also used to design the shelter prototype (see Section 3), and a second questionnaire was designed to evaluate the prototype in terms of the mentioned factors. The questions in the second questionnaire are included in Table 5. The questionnaire can be used for further investigations as the foundation of a survey in various contexts.

Table 5.
Criteria for measuring smart DRS buildability which can be used in future quantitative surveys.
3. The Prototype Created on the Basis of Sustainable Relief Shelter Criteria
All 16 papers included in Table 4 could be used as the source for key design factors, and some of them considered circular economy principles. For example, the Sphere standard [54] is a comprehensive reference; however, its guidelines were considered along with factors extracted from other research works (such as [38,39,43,53]). By considering a combination of factors or criteria, a comprehensive guideline could be developed for shelter development, considering both buildability and circular economy. Hence, after identifying and collecting the most important factors based on the existing literature, we integrated a wide range of factors for developing a smart DRS design prototype to propose a responsive and practical solution to meet the needs of accommodation shelters in after-disaster communities. Various aspects of the smart DRS prototype are presented in Figure 2, Figure 3, Figure 4, Figure 5, Figure 6, Figure 7, Figure 8, Figure 9, Figure 10, Figure 11, Figure 12, Figure 13, Figure 14, Figure 15, Figure 16, Figure 17 and Figure 18.

Figure 3.
Proposed smart DRS materials.
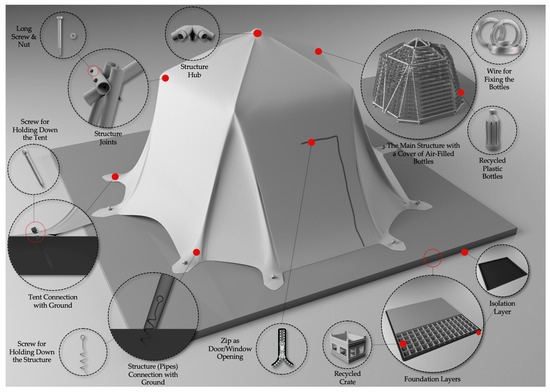
Figure 4.
The conceptual design of the smart DRS and its components.
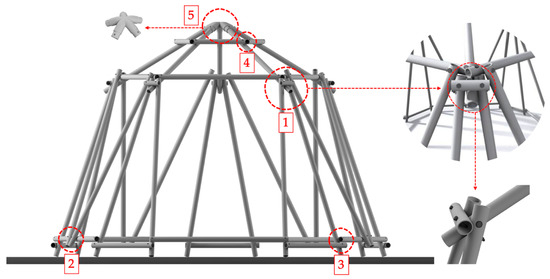
Figure 5.
The structural joints of the smart DRS. Numbers 1 to 5 refer to details of various connections.
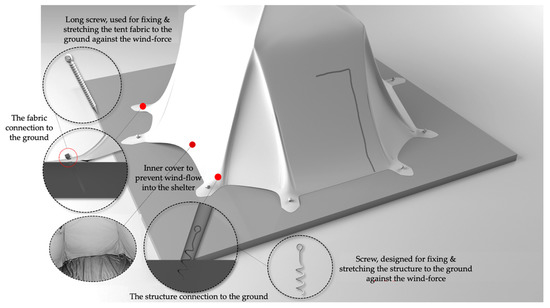
Figure 6.
Proposed DSR resistance against wind.
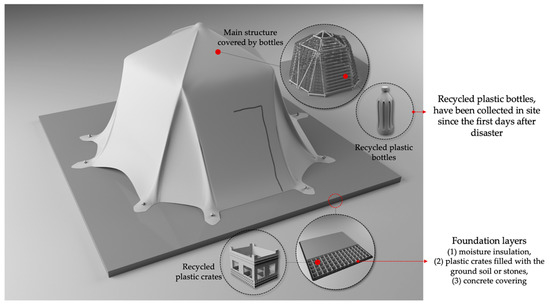
Figure 7.
Proposed DSR use of recycled materials.
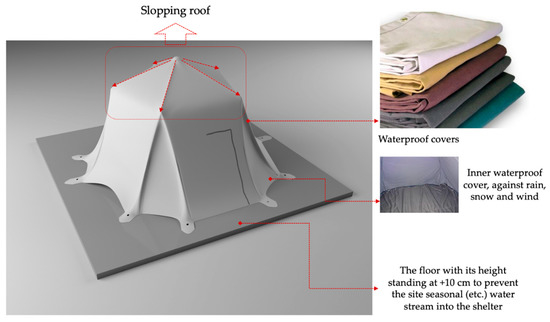
Figure 8.
Proposed DSR resistance against rain and snow.
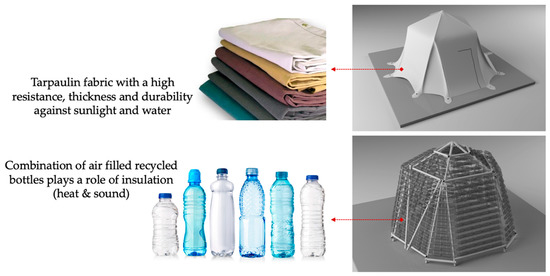
Figure 9.
Proposed DSR resistance against the sun (temperature insulation) and its physical durability.
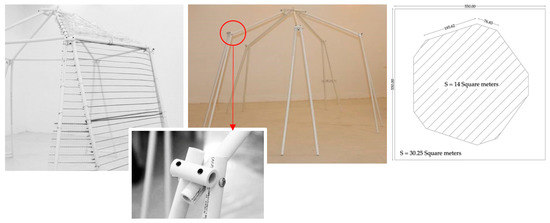
Figure 10.
The DSR prototype covers the area and dimensions of a typical family of four.
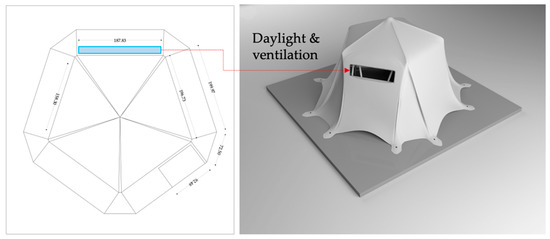
Figure 11.
Proposed DSR ventilation and daylight.
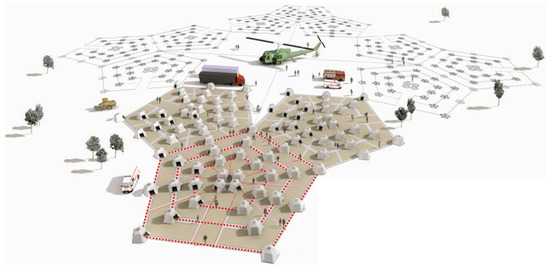
Figure 12.
Proposed DSRs arranged on the site and their connectivity.
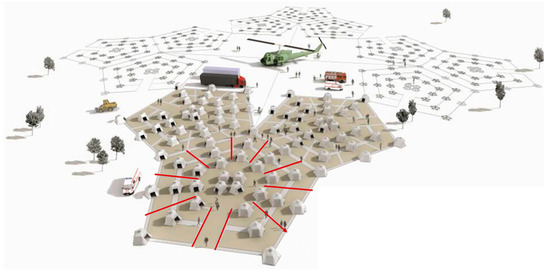
Figure 13.
Proposed DSR accessibility to other zones.
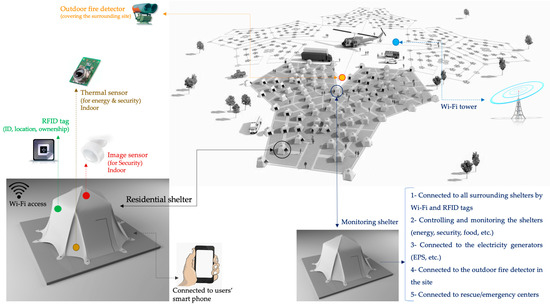
Figure 14.
Smart DRS and site enhancements by smart sensors and digital technologies.

Figure 15.
The smart DRS and its site are connected to the internet (Wi-Fi access) and information sources.

Figure 16.
The smart DRS security improvements by image sensors.
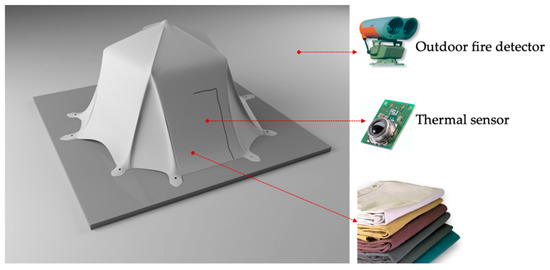
Figure 17.
The smart DRS protection against fire flames by outdoor fire detectors, indoor thermal sensors, and resistance covering fabric material.

Figure 18.
The smart DRS prototype safety and security system (energy saving, theft prevention, and indoor fire detection) provided with the aid of thermal sensors.
Figure 3 and Figure 4 show different materials and components used in the proposed DRS. Since circularity can be a major concern in designing a DRS, recycling the site’s plastic bottles during the primary shelter phase can be a sustainable solution in providing one of the secondary shelter materials. People will be provided with a considerable number of water bottles from the very beginning of the disaster until their move to secondary/transitional shelters. Consequently, many products with polyethylene terephthalate (PET) on site can be easily recycled or reused in construction. The advantages of using recycled bottles for sustainability are lowering the waste amount on site, while making a thicker wall for the shelter, working as an insulator. This improves thermal comfort, decreases the need for air conditioners, and saves energy. All these are enhancing factors that improve sustainability and lower costs. Among the materials, plastic crates are also suggested. Fruit or bottle crates left on site can be recycled and used in the secondary shelter foundations and positively affect sustainability. In this way, waste can be decreased while a harder base for shelter can be provided, as described in Figure 4 and Figure 7.
The main structure of the shelter is made from polymer pipes which are low-cost and generally accessible; however, if the area has access to bamboo, such pipe-like plants will be more sustainable alternatives rather than polymer pipes. The whole structure of the shelter, in addition to the bottles as walls and its fabric covering, is designed according to factors such as transportability, foldability, separability, functional adaptability, flexibility, and reusability.
As it is apparent from the figures that the proposed shelter is lightweight and easy for nontechnical people to assemble. Therefore, by giving the families a handbook explaining the assemblage process step by step, they can easily participate in the shelter construction. Their mutual assistance can lessen the number of technical staff needed and promote their positive feelings about shelter ownership, guaranteeing its future protection.
The shelter structure assemblage is easy and quick; as described in Figure 5, the whole structure can be built by assembling only five simple joints. All necessary components for the joints are shown in Figure 3 and Figure 4. The only required tool on site is a rechargeable drill to fix the pipes with screws.
To be resistant against wind forces, the shelter structure and its fabric covering should be fastened to the ground and be pulled tight. Hence, two types of additional screws may be needed. The first is located inside the pipe connected to the ground to fix the structure in the first step. Secondly, since the fabric should be pulled tight from every corner (like camp tents), a long screw is needed to fix the shelter cover to the ground. Figure 6 illustrates the steps taken to secure wind resistance.
In terms of protection against rain and snow, a few design solutions are given in Figure 8. The use of waterproof fabric for outside and inside covering, as well as sloping roofs, can block the entry of rain and snow into the shelters. Previous experience of after-disaster shelters (e.g., [51]) were unsuccessful after rainfall due to site drainage problems. Therefore, it is required to provide a higher-level base (bed) for every shelter (layers are shown in Figure 4 and Figure 7).
Figure 9 explains why the proposed design takes advantage of a tarpaulin-like fabric for the final covering and air-filled walls made from recycled bottles to increase resistance against the sun’s negative effects on the shelter materials and inner temperature.
According to a document called SCHR [41], a standard shelter should provide at least 3.5 m2 of covered area for every user. In order to align with such a standard, the proposed shelter area is 14 m2, which is suitable for a family with four members. Through this design, families with fewer members can own one shelter; however, families with more than four members can be given extra shelters to occupy. The inner covered area by the DRS prototype is shown in Figure 10.
As living areas are entitled to benefit from fresh air and daylight, an opening window is provided on the shaded side of the living area. It is located in front of the shelter door to improve interior ventilation and air circulation, especially in hot and humid areas. The window can be opened by a zip embedded inside the shelter, which is not accessible from outside, to meet the users’ safety concerns. Moreover, it is covered with gauze mesh to block insects from accessing the inner space. A scheme of the proposed opening is included in Figure 11.
The prototype with the proposed design has certain limitations that need to be addressed by future investigations. One limitation is the small size of the openings for ventilation and daylight, which may not adequately meet the long-term needs of the users. This may potentially affect the psychological wellbeing of the occupants. In addition, the proposed DRS may not be suitable for accommodating four members, as it may not provide enough space for a comfortable settlement. To address the limitations, future studies should offer solutions to improve ventilation and daylight access. Furthermore, future research should also consider developing joint details that allow more DRS units to be connected externally, creating communal covered semi-outdoor spaces. By addressing these limitations and incorporating these improvements, the DRS design can be further enhanced to better meet the occupants’ needs in terms of comfort, space, and social interaction.
In addition to the proposed shelter design, a site plan is also proposed. The site plan benefits from a modular design not only for expansion if the victim population increases but also to follow a simple geometrical pattern of pentagons. Figure 12, Figure 13 and Figure 19 focus on the features of the proposed site plan. As can be seen in Figure 12, shelters are connected to each other and are located in a pentagonal shape. Their entrance location also shows that the privacy of the interior area is taken into consideration, and the users’ activity and belongings are not visible to the neighbouring shelters’ users. Figure 13 shows the access routes out of a zone or to another neighbouring zone. Old or disabled people should have easy access to their accommodation, facilitated by the proposed site plan.
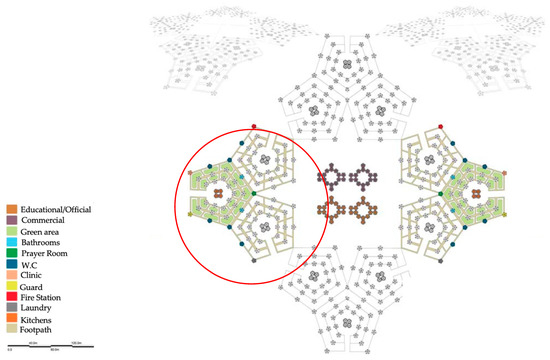
Figure 19.
The site arrangements for the smart DRSs, including public needs.
Safety and security play an important role in a smart DRS to protect and support vulnerable people. If women cannot trust that they will be protected by a shelter or feel safe when they are inside it, they will most likely not use the smart DRS unless there is no other choice. General considerations for smart DRS facility planning can be analysed using a geographic information system (GIS); examples are the following:
- The smart DRS location needs to offer privacy to occupants, and specific security features should be considered in the area.
- Local police stations should be taken into account, in addition to providing the users with access to (1) button-activated alarm systems for an emergency, (2) a direct emergency phone line to the police, (3) a map of the layout of the shelters and surrounding environments, including entrances and facility locations, provided to the police, and (4) holding regular meetings to discuss security issues with the police.
- The DRS should be protected from fire and should benefit from regular fire safety checks.
- Only one entry should be considered in order to decrease security risks.
- Entrances/doors should allow being locked from the inside, with internal access monitoring systems in place (such as cameras).
- Security cameras should be used indoors and in outdoor areas.
- The site should be fenced.
- Places should be equipped with smart motion lights.
- Staff should have personal safety alarms.
- Parking places should be visible where relevant [55].
There are several sensors/technologies that should be taken into account for the shelter site or each shelter in order to enhance living standards:
- (1)
- The first type of sensor is an outdoor fire detector, which can be used to automatically monitor vast areas of land for detecting flames. For instance, many shelters were burnt due to a lack of control and monitoring after the earthquake in Kermanshah, Iran. It was reported that at least five emergency shelters had burnt due to nonstandard heating appliances, and other shelters were burnt due to improper electricity cables and connections. Therefore, the proposed shelter site is equipped with an outdoor fire detection system to detect, minimise, and control probable fire. The system is described in detail in Table 6.
 Table 6. Various sensors which can be used for a smart DRS.
Table 6. Various sensors which can be used for a smart DRS. - (2)
- The second group of sensors includes Radio Frequency Identification (RFID) tags that are mounted in the shelter structure as a means for identification and up-to- minute shelter tracking, owing to their constant ability to send out signals. Each shelter benefits from a specialised RFID tag with a unique name/number and exact location, which is connected to the smartphones of the shelter residents.
- (3)
- The third category of sensors is specified to those responsible for higher people/property security while in/outside the shelters.
Shelter projects usually encounter serious difficulties in terms of safety and security. The proposed design suggests tackling such problems by means of smart technologies. The application of a few simple sensors inside shelters and on the site, is proposed in this paper. In terms of fire problems, fire/heat detectors inside and outside the shelters are located as shown in Figure 17. To resolve the theft problem, thermal and image sensors may need to be located inside the shelters, as shown in Figure 16 and Figure 18. RFID tags are attached to shelters to improve ownership rights, justice, monitoring, and control to solve identification-type matters. To be more sustainable, the suggested sensors can help in decreasing energy use, as shown in Figure 16 and Figure 18. All sensors of a shelter are synchronized with the shelter owners’ smartphones and can send alarms in case any of the mentioned problems occur. The sensors are also connected to a monitoring shelter located in every zone, which controls the status of electricity use, safety and security, ownership, and fire for each shelter and the whole area. The integration of all sensors on site is illustrated in Figure 14.
In today’s world, people’s lives are intertwined with the internet and Wi-Fi systems. Establishing the relevant infrastructure to enhance internet accessibility will improve communication and efficient daily needs. Hence, as Figure 15 shows, a Wi-Fi source is a necessity at the shelter’s site.
In order to estimate the size of the shelter location, internet reach, and other facilities, relevant codes and standards should be considered. According to Sphere’s physical shelter standards [41], (1) the site slope percentage should not exceed 5%, (2) the lowest level of the site should be at least 3 m above the water table, (3) a minimum suitable surface area of 45 m2 is needed for each user. However, in cases where communal services are provided in the vicinity, this can be 30 m2, (4) the minimum covered floor area for each person should be 3.5 m2, and the minimum ceiling height should be 2 m, according to which the covered floor area for each user in the proposed shelter is 3.5 m since every shelter covers 14 m2 and provides for, at most, a family of four. A plan illustrating a shelter covering area is shown in Figure 10. Furthermore, the interior shelter ceiling height is 3 m at the peak and 2.5 m at the lower parts, with its details shown in Figure 10. For fire prevention, there should be a space of 2 m between every shelter, and for every 300 m of development, a 30 m firebreak is needed [41]. Consequently, in the proposed site arrangement plan, the shortest distance between every two shelters is 4 m, as shown in Figure 19.
Figure 19 proposes a combination of different yet daily, necessary functions in every zone. In addition to the residential shelters people live in, they should be provided with shelters specific for other services. On the basis of the service they give, such places are distributed in a special place in every zone. For example, a shelter specified for security (the yellow shelter in Figure 18) is located at the furthest edge of each zone and would be responsible for controlling the shelters and any unusual happenings. Moreover, footpaths and green spaces should be considered at the shelter’s site.
It is suggested that an innovative smart be developed and examined in various contexts in the future. On the basis of this review and the identified factors, a theoretical model was also developed that can be used for predicting smart DRS acceptance. The technology acceptance model [1] and other technology adoption concepts were used to create this model [56,57]. The literature is rich in terms of individuals’ acceptance of various sensors or innovations. The literature is mainly inspired by the technology acceptance model [57,58,59], including two main constructs - usefulness and ease of use. Adapting this theoretical lens, a novel model is hypothesised on the basis of the four main constructs more relevant to smart DRSs. These constructs are the individuals’ perceived usefulness, ease of use, sustainability, and cost feasibility of the smart DRS. Figure 20 shows the four constructs and the 18 hypothetical variables.
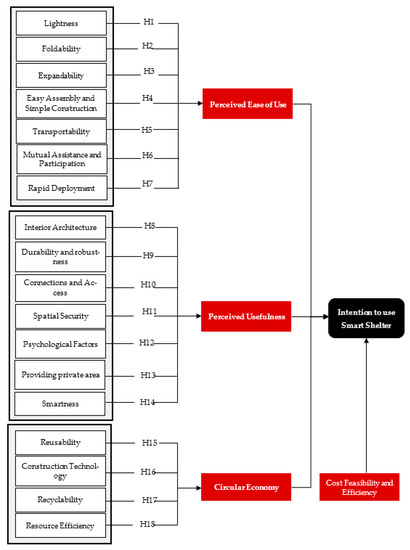
Figure 20.
The smart DRS prototype acceptance model includes four main constructs and 18 critical variables.
4. Conclusions
This paper aimed to address a gap in developing a set of buildability criteria for the architectural design of a smart DRS. The paper’s contribution is to identify the key factors that should be considered as design criteria for easy-to-assemble DRS and the important concepts that make a DRS smart, including enhancing ease of communication between occupants. The paper also presented a set of measures for the smart DRS adoption that contributes to the body of knowledge in the shelter design, borrowing some measures from the design criteria and the information system literature (i.e., TAM). This paper also investigated how a DRS meets the circular economy principles and, eventually, the critical consideration of climate action. This paper contributes to the design literature by identifying the design guidelines, including 51 buildability measures, used to develop a novel smart DRS in line with circularity concepts.
This paper contributes to the body of knowledge by identifying various factors influencing the buildability of a smart DRS as one of the most critical needs of people after a disaster. Combining the concept of CE with buildability factors highlights the novelty of the current investigation. Furthermore, the paper refers to GIS that can be utilised to enhance the suitability of the locations for smart DRS. This addresses the gap between architectural design and urban planning at the campus scale for temporary accommodations. This paper also discussed how a DRS could effectively address the need of occupants in the modern era by improving communications, safety, and security through various sensors.
This paper also presented and discussed a prototype developed according to an intensive literature review. This paper also provided two theoretical models to be used by future scholars in various contexts. These theoretical models include smart DRS criteria, 51 measures of smart DRS acceptance, and 18 variables extracted from the literature. Due to the limitation of review papers, this study suggests directions for the future, such as evaluating the smart DRS using various surveys in selected countries with high risks of natural disasters. Future studies also should investigate local materials that may enhance the circular economy principles of the DRS. Optimum materials should be identified and suggested for each selected region regarding availability, expense, strength, and recyclability or reusability. Future investigations also should address the limitations of the paper in terms of validating the measures by conducting quantitative approaches.
Author Contributions
Conceptualization: R.K. and S.M.E.S.; methodology, all authors; software, R.K.; investigation, R.K. and S.M.E.S.; resources, S.S.; data curation, R.K.; writing—original draft preparation, R.K. and S.M.E.S.; writing—review and editing, R.K. and S.S.; visualization, R.K.; supervision, S.S. and S.M.E.S. All authors have read and agreed to the published version of the manuscript.
Funding
This research received no external funding.
Data Availability Statement
No new additional data were created other than what is presented in this paper.
Conflicts of Interest
There is no conflict of interest.
References
- Bureau Du Coordonnateur des Nations Unies. Shelter after Disaster: Guidelines for Assistance; United Nations: New York, NY, USA, 1982. [Google Scholar]
- Barakat, S. Housing reconstruction after conflict and disaster. Hum. Policy Group Netw. Pap. 2003, 43, 1–40. [Google Scholar]
- Hidayat, B.; Egbu, C. A literature review of the role of project management in post-disaster reconstruction. In Proceedings of the 26th Annual ARCOM Conference, Leeds, UK, 6–8 September 2010; Association of Researchers in Construction Management: Edinburgh, UK, 2010. [Google Scholar]
- Kronenburg, R. Mobile and Flexible Architecture: Solutions for Shelter and Rebuilding in Post–Flood Disaster Situations. Blue in Architecture 09_PROCEEDINGS_IUAV Digital Library. Available online: http://rice.iuav.it/351/1.KRONENBURG.Pdf (accessed on 29 December 2011).
- Twigg, J. Technology, post-disaster housing reconstruction and livelihood security. In Disaster Studies Working Paper; Benfield Hazard Research Centre: London, UK, 2006. [Google Scholar]
- Johnson, C.; Lizarralde, G.; Davidson, C.H. A systems view of temporary housing projects in post-disaster reconstruction. Constr. Manag. Econ. 2006, 24, 367–378. [Google Scholar] [CrossRef]
- Johnson, C. Impacts of prefabricated temporary housing after disasters: 1999 earthquakes in Turkey. Habitat Int. 2007, 31, 36–52. [Google Scholar] [CrossRef]
- Arslan, H.; Cosgun, N. Reuse and recycle potentials of the temporary houses after occupancy: Example of Duzce, Turkey. Build. Environ. 2008, 43, 702–709. [Google Scholar] [CrossRef]
- Johnson, C. Strategies for the reuse of temporary housing. In Proceedings of the Urban Transformation—Holcim Forum, Venice, Italy, 14 September 2007. [Google Scholar]
- Johnson, C. Strategic planning for post-disaster temporary housing. Disasters 2007, 31, 435–458. [Google Scholar] [CrossRef] [PubMed]
- UN-Habitat. Urbanization and Development Emerging Futures Key Findings and Messages; United Nations Human Settlements Programme (UN-Habitat): Nairobi, Kenya, 2016; p. 49. [Google Scholar]
- Hadafi, F.; Fallahi, A. Temporary housing respond to disasters in developing countries-case study: Iran-Ardabil and Lorestan Province Earthquakes. World Acad. Sci. Eng. Technol. 2010, 66, 1536–1542. [Google Scholar]
- Félix, D.; Branco, J.M.; Feio, A. Temporary housing after disasters: A state of the art survey. Habitat Int. 2013, 40, 136–141. [Google Scholar] [CrossRef]
- Pile, J.F. A History of Interior Design; Laurence King Publishing: London, UK, 2005. [Google Scholar]
- Viollet-Le-Duc, E.E. The Habitations of Man in All Ages; Constitution Ave. NW; Gryphon Books: Washington, DC, USA, 1971; p. 20560. [Google Scholar]
- UN. Türkiye-Syria Earthquake Response; UN: New York, NY, USA, 2023. [Google Scholar]
- Thi, B. Reconstruction in Turkey, Syria Needs International Effort. 2023. Available online: https://vovworld.vn/en-US/current-affairs/reconstruction-in-turkey-syria-needs-international-effort-1177609.vov (accessed on 12 June 2023).
- Zubizarreta, J.R.; Cerda, M.; Rosenbaum, P.R. Effect of the 2010 Chilean earthquake on posttraumatic stress reducing sensitivity to unmeasured bias through study design. Epidemiology 2013, 24, 79. [Google Scholar] [CrossRef] [PubMed]
- OCHA. Iran: UNDAC Mission Report following the Bam Earthquake of 26 Dec 2003; OCHA: New York, NY, USA, 2004. [Google Scholar]
- Ghafory-Ashtiany, M.; Hosseini, M. Post-Bam earthquake: Recovery and reconstruction. Natural Hazards 2008, 44, 229–241. [Google Scholar] [CrossRef]
- Gharaati, M. An overview of the reconstruction program after the earthquake of Bam. Iran 2006, 1, 1–14. [Google Scholar]
- IRNA. Western Iran Fatal Quake Death Toll Rises to 620; IRNA: Theran, Iran, 2017. [Google Scholar]
- Ahmadi, A.; Bazargan-Hejazi, S. 2017 Kermanshah earthquake; lessons learned. J. Inj. Violence Res. 2018, 10, 1. [Google Scholar]
- Gulfnews, 30,000 Homes Damaged, Destroyed by Iran Quake; Iranian Publisher: Tehran, Iran, 2017.
- RI, Kermanshah Earthquake: Two Years Later. 2019. Available online: https://www.ri.org/kermanshah-earthquake-two-years-later/ (accessed on 15 June 2023).
- Reid, K. 2004 Indian Ocean Earthquake and Tsunami: Facts, FAQs, and How to Help; World Vision: Uxibridge, UK, 2019. [Google Scholar]
- Akkoc, R. 2004 Boxing Day Tsunami Facts. 2014. Available online: https://www.telegraph.co.uk/ (accessed on 12 June 2023).
- MuslimAid. Indonesia: Many Still Homeless, Two Years on. 2006. Available online: https://reliefweb.int/report/indonesia/indonesia-many-still-homeless-two-years (accessed on 15 June 2023).
- Beven, J.L., II; Avila, L.A.; Blake, E.S.; Brown, D.P.; Franklin, J.L.; Knabb, R.D.; Stewart, S.R. Annual Summary-Atlantic Hurricane Season of 2005; Tropical Prediction Center, NOAAN/NWS/National Hurricane Center: Miami, BO, USA, 2008. [Google Scholar]
- National Homelessness. Natural Disasters and Homelessness; National Coalition for the Homeless: Washington, DC, USA, 2009. [Google Scholar]
- Kates, R.W.; Colten, C.E.; Laska, S.; Leatherman, S.P. Reconstruction of New Orleans after Hurricane Katrina: A research perspective. Proc. Nat. Acad. Sci. USA 2006, 103, 14653–14660. [Google Scholar] [CrossRef]
- Bussing, K. Panama’s Plastic Bottle Village Will Be Constructed From Recycled PET Bottles. 2016 [Cited 2021 November 22]. Available online: https://www.dogonews.com/2016/5/28/panamas-plastic-bottle-village-will-be-constructed-from-recycled-pet-bottles (accessed on 12 June 2023).
- Jewell, N. Upcycled Plastic Bottles Are Used to Create This Durable Emergency Shelter. 2019 [Cited 2021 November 22]. Available online: https://inhabitat.com/upcycled-plastic-bottles-are-used-to-create-this-durable-emergency-shelter/ (accessed on 12 June 2023).
- Lee, Y.L.; Yeow, C.Y.; Lim, M.H.; Woon, K.S.; Woon, Y.B. Preliminary study on the rapid assembly emergency shelter. In Proceedings of the E3S Web of Conferences, Semarang, Indonesia, 9–10 August 2022. [Google Scholar]
- Park, J.-H. Paper tube emergency shelter: Design experiments for refugees. Open House Int. 2017, 42, 5–10. [Google Scholar] [CrossRef]
- Wolfe Murray, M. Shelter after Disaster: Facts and Figures. 2015 [Cited 24 November 2015]. Available online: https://www.scidev.net/global/design/feature/shelter-after-disaster-facts-figures-spotlight.html (accessed on 12 June 2023).
- UNHCR. Shelter. 2020. Available online: https://www.unhcr.org/shelter.html (accessed on 12 June 2023).
- Da Silva, J. Quality and standards in post-disaster shelter. Struct. Eng. 2007, 85, 25. [Google Scholar]
- Xu, W.; Okada, N.; He, C.; Hatayama, M. Conceptual model of shelter planning based on the Vitae System. In Annuals of Disaster Prevention Research Institute; Kyoto University: Kyoto, Japan, 2006; Volume 49, pp. 181–187. [Google Scholar]
- Leon, E.; Kelman, I.; Kennedy, J.; Ashmore, J. Capacity building lessons from a decade of transitional settlement and shelter. Int. J. Strateg. Prop. Manag. 2009, 13, 247–265. [Google Scholar] [CrossRef]
- SCHR. Sphere Project Handbook: Humanitarian Charter and Minimum Standards in Disaster Response, 3rd ed.; The Sphere Project: Geneva, Switzerland, 2004; p. 344. [Google Scholar]
- Asefi, M.; Farrokhi, S. Proposing a Model for the Design of Post-Disaster Temporary Housing Based on the Needs of the Injured with Post-Implementation Evaluation Approach (Case Study: Earthquake-Stricken Villages in Heris of East Azerbaijan). J. Res. Rural Plann. 2018, 7, 81–101. [Google Scholar]
- Şener, S.M.; Altun, M.C. Design of a post disaster temporary shelter unit. A|Z ITU J. Fac. Archit. 2009, 6, 58–72. [Google Scholar]
- Okada, N. Integrated disaster risk management (IDRiM) and governance: A perspective and methodology of enhancing the quality of disaster prevention. SMR 2005, 1676, 50. [Google Scholar]
- Celentano, G.; Escamilla, E.Z.; Göswein, V.; Habert, G. A matter of speed: The impact of material choice in post-disaster reconstruction. Int. J. Dis. Risk Reduc. 2019, 34, 34–44. [Google Scholar] [CrossRef]
- UNHCR. The 10-Point Plan of Action; UNHCR: Geneva, Switzerland, 2007. [Google Scholar]
- Chalinder, A. Temporary Human Settlement Planning for Displaced Populations in Emergencies; Overseas Development Institute (ODI): London, UK, 1998. [Google Scholar]
- Sebt, M.H.; Hosseini, M.; Seddighi, M.A. Feasibility of Temporary Housing after the Earthquake and Providing Optimal Solution for Region of Tehran, in Second Seminai of Construction in the Capital City; Tehran University: Tehran, Iran, 2006; Available online: www.civilica.com (accessed on 12 June 2023).
- Lyons, M. Building back better: The large-scale impact of small-scale approaches to reconstruction. World Dev. 2009, 37, 385–398. [Google Scholar] [CrossRef]
- Şener, S.; Özçevik-Güngör, Ö.; Şener, E.; Altun, M.C. Post Disaster Temporary Shelter Settlement Pattern and Unit Development Project for Istanbul. European Commission/Operations in Developing Countries, Directorate of Urban Transformation and New Settlements; Project Report; The Metropolitan Municipality of Istanbul and ITU Urban and Environmental Planning and Research Center: Istanbul, Turkey, 2003. (In Turkish) [Google Scholar]
- Asadi Nazari, M. Planning and locating temporary earthquake survivor camps Case Study: District 6, District 1, Tehran. In Proceedings of the Second International Conference on Comprehensive Crisis Management in Natural Disasters, Tehran, Iran, 3 October 2006. [Google Scholar]
- Davis, I. Shelter after Disaster; Oxford Polytechnic: Oxford, UK, 1978. [Google Scholar]
- Shomali, N. Temporary Resettlement Methods with Emphasis on Settlement and Locating after Natural Disasters (Earthquake and flood) Gorgan city. In Reconstruction After Disaster; Beheshti Universrity: Tehran, Iran, 2013. [Google Scholar]
- The Sphere Project: Humanitarian Charter and Minimum Standards in Humanitarian Response; Belmont Press Ltd.: Northampton, UK, 2011; Available online: https://www.unhcr.org/media/sphere-project-humanitarian-charter-and-minimum-standards-humanitarian-response-2011-edition (accessed on 12 June 2023).
- UNWOMEN. Security Strategies and Features in Shelter Facilities. 2012. Available online: https://www.endvawnow.org/en/articles/1412-security-strategies-and-features-in-shelter-facilities.html (accessed on 12 June 2023).
- Sepasgozar, M.E.S. Digital technology utilisation decisions for facilitating the implementation of Industry 4.0 technologies. Constr. Innov. 2020, 21, 476–489. [Google Scholar] [CrossRef]
- Sepasgozar, S.M. Construction Digital Technology Assimilation and Absorption Capability Using Measurement Invariance of Composite Modeling. J. Constr. Eng. Manag. 2023, 149, 04023041. [Google Scholar] [CrossRef]
- Chakraborty, G.; Lala, V.; Warren, D. An empirical investigation of antecedents of B2B Websites’ effectiveness. J. Interact. Marketing 2002, 16, 51–72. [Google Scholar] [CrossRef]
- Venkatesh, V.; Morris, M.G.; Davis, G.B.; Davis, F.D. User acceptance of information technology: Toward a unified view. MIS Q. Manag. Inf. Syst. 2003, 27, 425–478. [Google Scholar] [CrossRef]
Disclaimer/Publisher’s Note: The statements, opinions and data contained in all publications are solely those of the individual author(s) and contributor(s) and not of MDPI and/or the editor(s). MDPI and/or the editor(s) disclaim responsibility for any injury to people or property resulting from any ideas, methods, instructions or products referred to in the content. |
© 2023 by the authors. Licensee MDPI, Basel, Switzerland. This article is an open access article distributed under the terms and conditions of the Creative Commons Attribution (CC BY) license (https://creativecommons.org/licenses/by/4.0/).
