The Effect of Steel Trusses on the Mechanical Performance of Laminated Precast Slabs
Abstract
:1. Introduction
2. Test Plan
2.1. Specimens and Materials
2.2. Loading Test Plan
3. Analysis of the Test Results
3.1. Qualitative Behavior of Samples during Tests
3.2. Behavior of the Steel Truss Bars
- (1)
- Before the cracking of the concrete slab (load less than 0.2 Fmax), the compressive strain in the steel truss bar grew slowly, and the steel truss bar contributed little to the stiffness of the precast slab.
- (2)
- After the concrete slab cracked (0.2 Fmax–0.5 Fmax), the strain in the top chord bar increased significantly. The contribution of the steel truss bars to the overall strength of the precast slab increased.
- (3)
- According to the material test results, the steel bar started yielding when the strain reached 2000 με (0.5Fmax–0.62Fmax), and its effect on the stiffness and load-bearing capacity of the slab could be ignored thereafter.
- (4)
- After the buckling of the top chord bar (≥0.62Fmax), the out-of-plane deformation gradually increased. When the strain reached 6000 με, the strains at the two measurement points diverged, indicating that the bar started to display obvious plastic buckling in different directions at this time.
3.3. Comparison of Load-Bearing Capacity and Stiffness
3.4. Comparison of Crack Development
4. Calculation Method for a Slab with a Steel Truss Bar
- (1)
- The code for composite slab design and construction (CECS273:2010) [14], referred to hereafter as “Laminated floor specification”, adopts the average stiffness of cracked and non-cracked sections as the overall section stiffness:
- (2)
- Liu [15] proposed a stiffness calculation method for precast concrete laminated slabs with steel truss bars based on three assumptions.
- (1)
- When the bending moment M is less than the cracking bending moment Mcr1, we use the following formula:
- (2)
- When the bending moment M is greater than the cracking bending moment Mcr1, we use the following formula:
- (1)
- Calculate the height of the neutral axis, x, of the slab without the steel truss bar using the following equation:
- (2)
- Calculate the moment of inertia for the top chord of the steel truss bar with respect to the neutral axis;
- (3)
- Calculate the short-term stiffness, Bs1, of the slab without the steel truss bar according to the “Specification for Design of Concrete Structures” (GB50010-2010) [18], assuming that the bending moment M is entirely borne by the precast slab;
- (4)
- Calculate the approximate stiffness of the slab with the steel truss bar as ;
- (5)
- The method for one iteration is as follows:
5. Discussion on the Practicality of Using Steel Truss Bar Slabs
6. Conclusions
- (1)
- An improvement in the stiffness and cracking load of the precast slab achieved by adding a steel truss bar was found to be negligible;
- (2)
- Installation of a steel truss bar will weaken the compression section of the concrete, resulting in a significant reduction in the ultimate bearing capacity of the precast slab;
- (3)
- The top chord bar of the steel truss bar is prone to buckling, and the load-bearing capacity drops immediately after the precast slab reaches its limit;
- (4)
- The stiffness of the slab with a steel truss bar can accurately be predicted using the method proposed in this study;
- (5)
- Increasing the slab’s thickness is a more effective method for improving the mechanical properties of precast slabs and reducing the manufacturing costs than adding a steel truss bar;
- (6)
- When using 70 mm thick precast slabs without a steel truss bar, the maximum design span was the same as that of the 60 mm thick slab with a steel truss bar, the ultimate load-bearing capacity increased by 51%, and the consumption of steel reduced by 26%. Therefore, it is recommended to use 70 mm thick precast slabs without steel truss bars instead of 60 mm thick precast slabs with steel truss bars in practical engineering applications.
Author Contributions
Funding
Institutional Review Board Statement
Informed Consent Statement
Data Availability Statement
Conflicts of Interest
Nomenclature
| Cross-sectional area of the top chord | |
| As1 | The area of longitudinal steel bars in the slab |
| As2 | The area of the bottom chord bars in the steel truss bar |
| Bs | Short-term stiffness of the flexural member under the standard combination of load effects |
| Thickness of the concrete cover layer | |
| Diameter of the bottom chord bar | |
| Elastic modulus of the concrete | |
| Fmax | The ultimate load-bearing capacity of the specimen |
| Distance between the top and bottom chord bar axes | |
| H | Thickness of the precast slab |
| Converted moment of inertia of the average section under short-term load | |
| Converted moment of inertia of the uncracked section under short-term load | |
| Converted moment of inertia of the cracked section under short-term load | |
| L0 | Effective span of the precast slab |
| M | Bending moment |
| Mcr1 | Cracking moment |
| x | The height of the neutral axis of the slab |
| Converted distance from the centroid of the section to its lower edge | |
| Coefficients of the combined stiffness method | |
| Coefficients of the combined stiffness method |
References
- Russell, H.G.; Ralls, M.L.; Tang, B.M. Prefabricated bridge elements and systems in Japan and Europe. Transp. Res. Rec. J. Transp. Res. Board 2005, 1928, 102–109. [Google Scholar] [CrossRef]
- Hällmark, R.; White, H.; Collin, P. Prefabricated Bridge Construction across Europe and America. Pract. Period. Struct. Des. Constr. 2012, 17, 82–92. [Google Scholar] [CrossRef]
- Li, Y.P.; Wang, W. Problems and countermeasures in the development of prefabricated building. J. Eng. Manag. Sci. 2016, 30, 1–5. [Google Scholar]
- Li, L.; Xiao, Z.; Fu, X.; Yang, X. Analysis on Construction Cost of Prefabricated Building. Constr. Econ. 2014, 35, 63–67. [Google Scholar]
- Li, X.M. Development and application of key technology of prefabricated concrete structure in foreign countries. Hous. Ind. 2011, 6, 16–18. [Google Scholar]
- Li, Y.X.; Jiang, L.; Yu, Z.Q.; Li, J.; Li, Y.W. Test Research on the Behaviors of Steel Bar Truss and Concrete Superimposed Floor Slabs. Appl. Mech. Mater. 2012, 166–169, 3–8. [Google Scholar] [CrossRef]
- Li, J.; Yu, Q.; Zhou, Y. Research on Calculation Method for Bending Stiffness of a New Type of Steel Bar Truss Concrete Superimposed Slab. Build. Ence 2016, 9, 8–13. [Google Scholar] [CrossRef]
- Tang, L.; Guo, Z.; Ding, G. Structural Performance Test Research on The New Steel Bar Truss Concrete Superimposed Two-Way Slab. Ind. Constr. 2013, 11, 49–53. [Google Scholar]
- Li, J.; Huang, P.; Chen, Y.; Jiang, L.; Yu, Z.; Jia, Z. Experimental Research on Mechanical Properties of Self-sustaining Steel Bar Truss and Concrete Superposed Slab. Struct. Eng. 2013, 4, 132–139. [Google Scholar] [CrossRef]
- An, H.; Jia, L.; Ding, Y. Experimental research on mechanical performance of two-way prestressed laminated concrete slab and its application. Build. Struct. 2012, 42, 90–93. [Google Scholar]
- Li, M.; Sun, Z.Z.; Zhao, W.J.; Liu, Y. Research Progress on Reinforced Concrete Laminated Slab in China. Appl. Mech. Mater. 2012, 174–177, 263–267. [Google Scholar] [CrossRef]
- Wang, B.; Han, J. Study on Flexural Behavior of Pre-Stressed Concrete Hollow Slabs Strengthen with CFRP. Appl. Mech. Mater. 2014, 446–447, 1413–1416. [Google Scholar] [CrossRef]
- JGJ 1-2014; Technical Specification for Precast Concrete Structures. China Architecture & Building Press: Beijing, China, 2010.
- CECS 273:2010; Code for Composite Slabs Design and Construction. China Planning Press: Beijing, China, 2010.
- Liu, Y. Performence Research of Steel Bar Truss and Concrete Composite Slab. Ph.D. Thesis, Zhejiang University, Hangzhou, China, 2006. [Google Scholar]
- Zhou, Y. Research on the Mechanical Properties of the New Type of Steel Bar Truss Concrete Superimposed Slab. Ph.D. Thesis, Zhengzhou University, Zhengzhou, China, 2016. [Google Scholar]
- Zhao, L. Research on Design and Calculation Method of Self-Supporting R.C. Truss Rebar Composite Slab. Ph.D. Thesis, Central South University, Changsha, China, 2007. [Google Scholar]
- GB50010-2010; Code for Design of Concrete Structures. China Architecture & Building Press: Beijing, China, 2010.
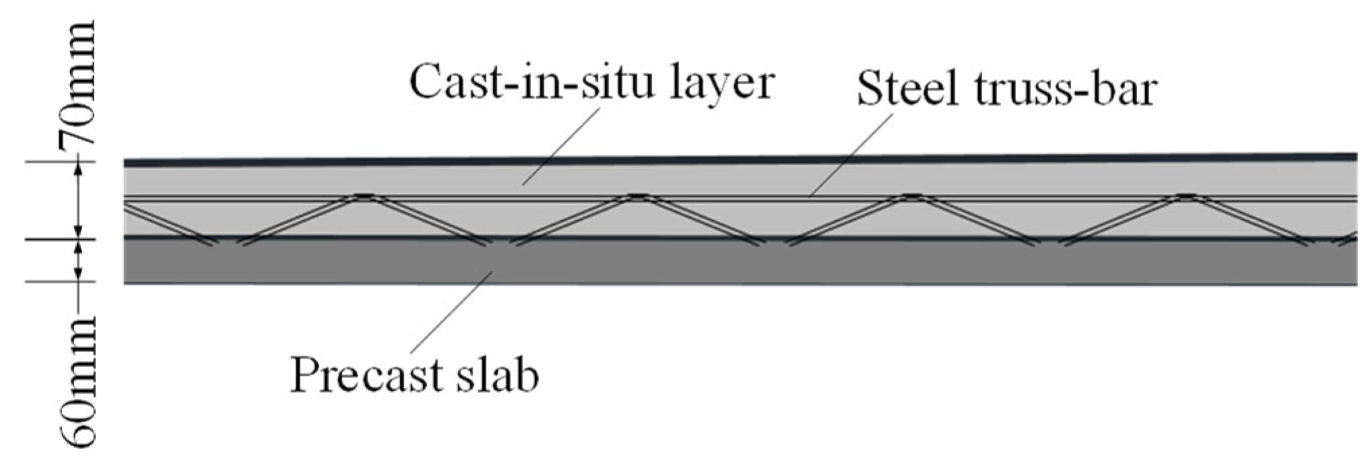
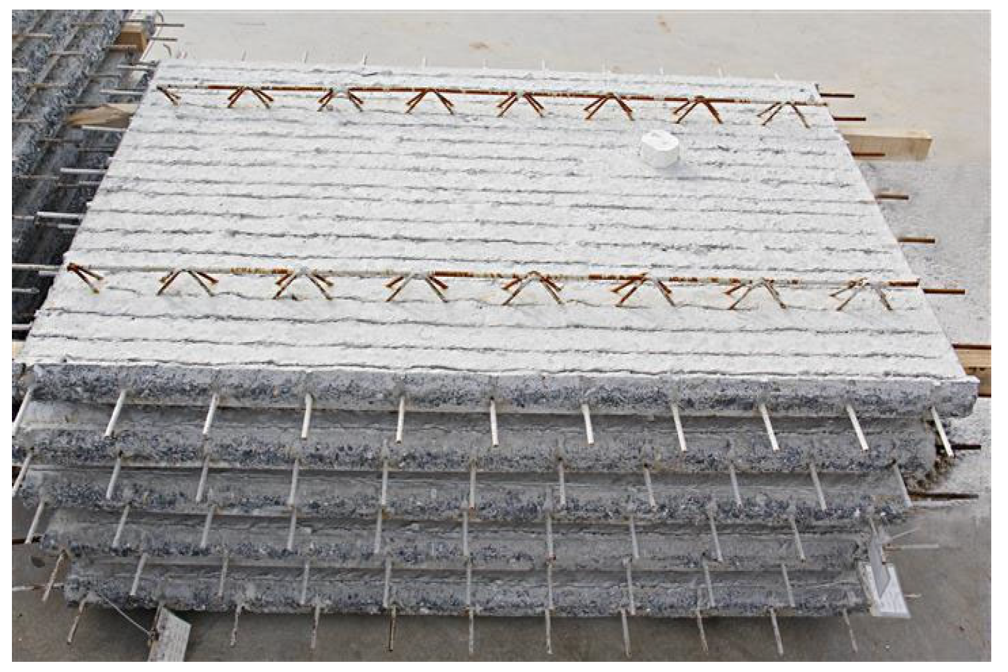

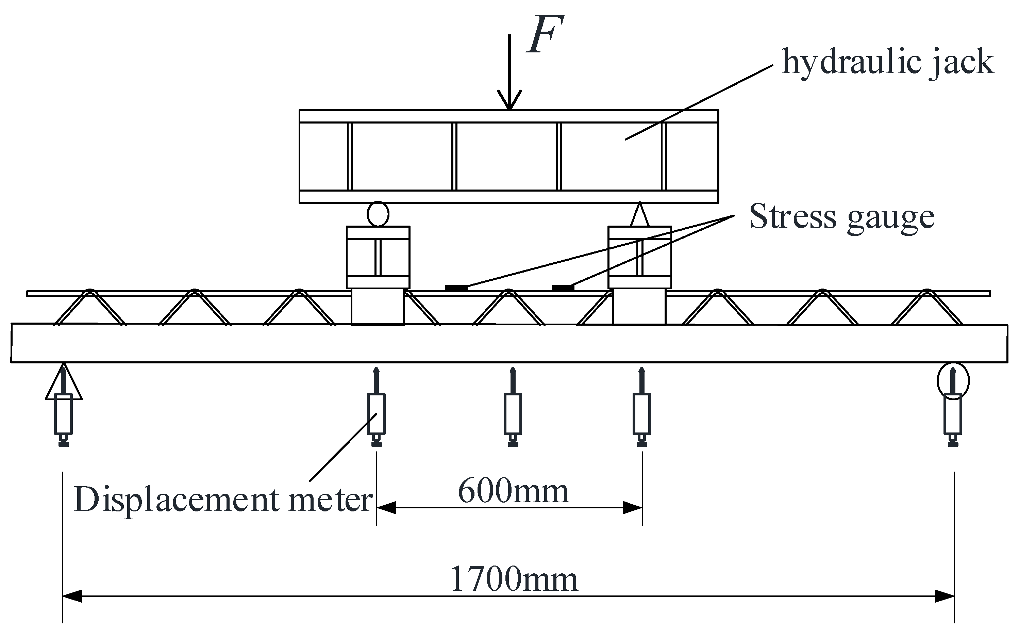
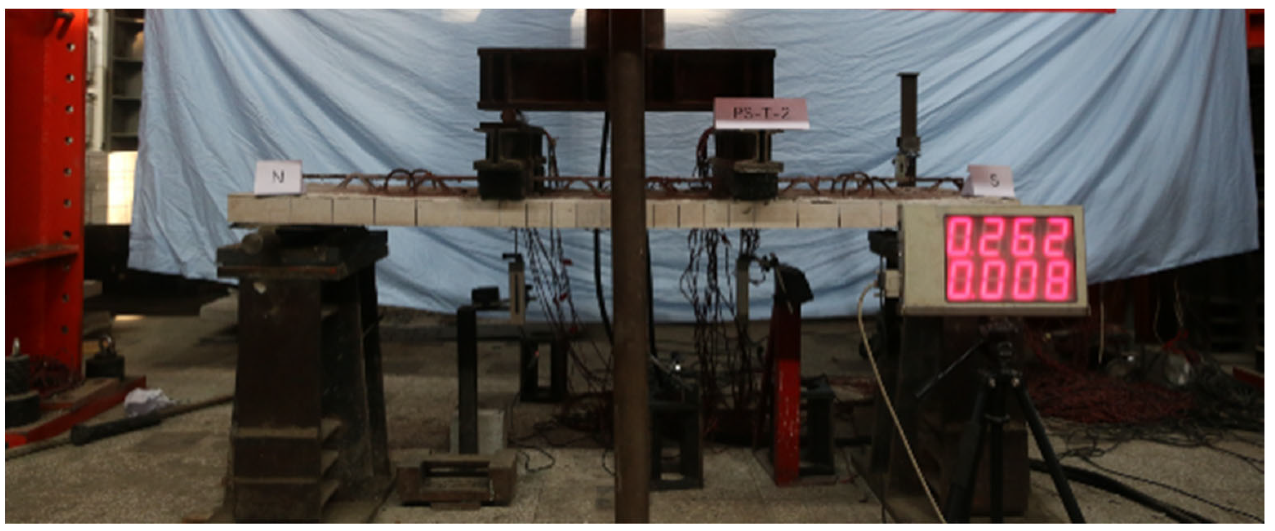
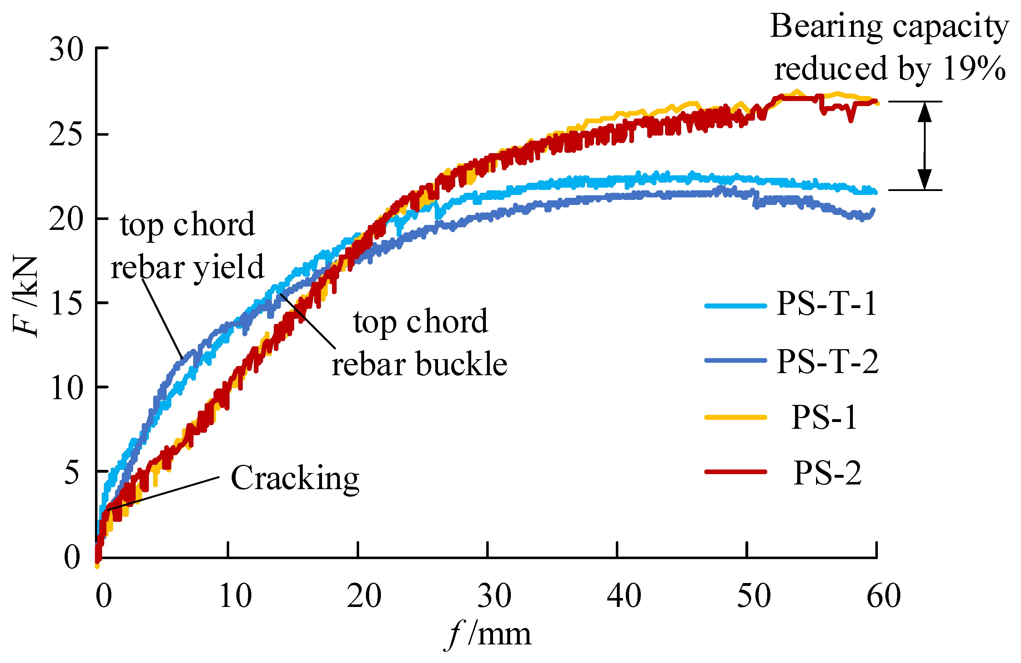
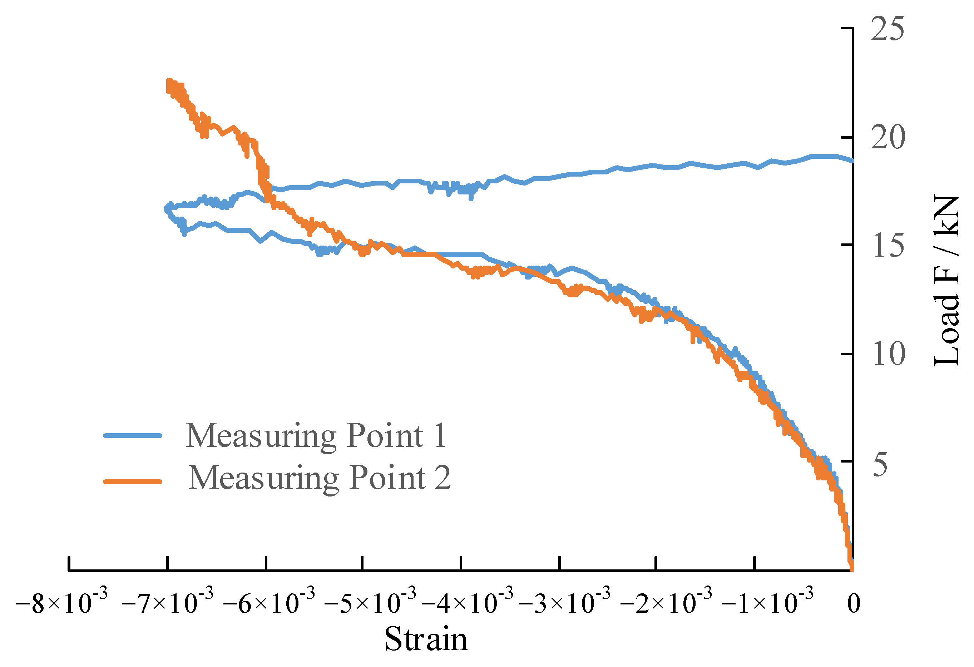

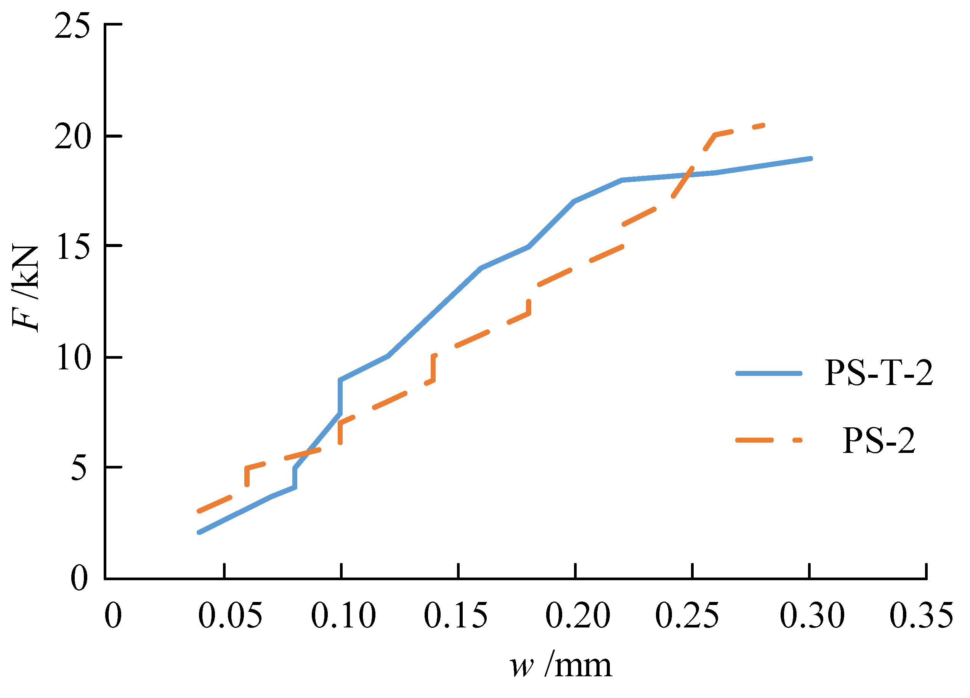
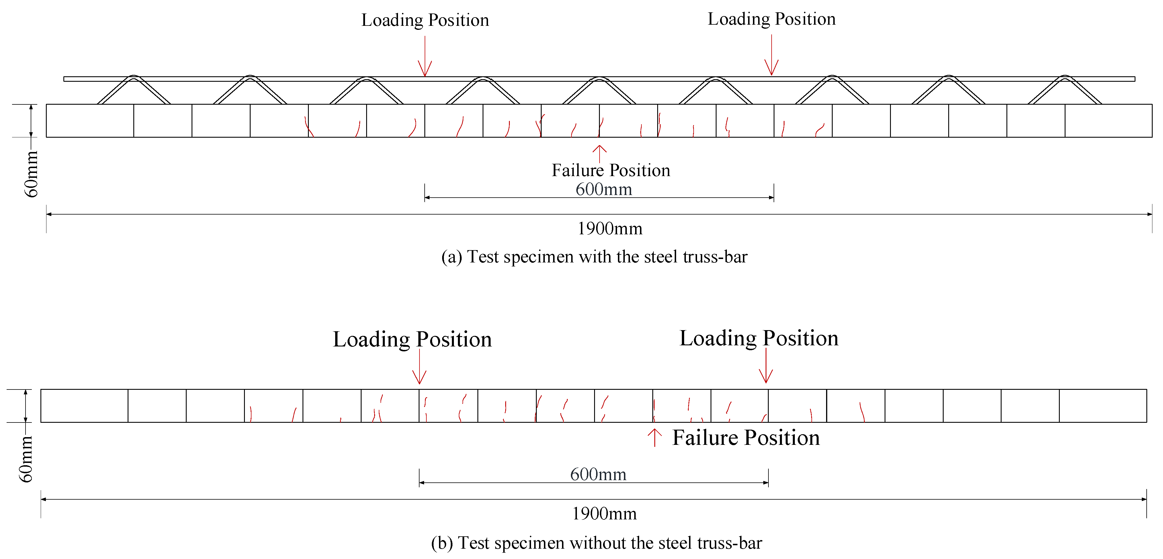

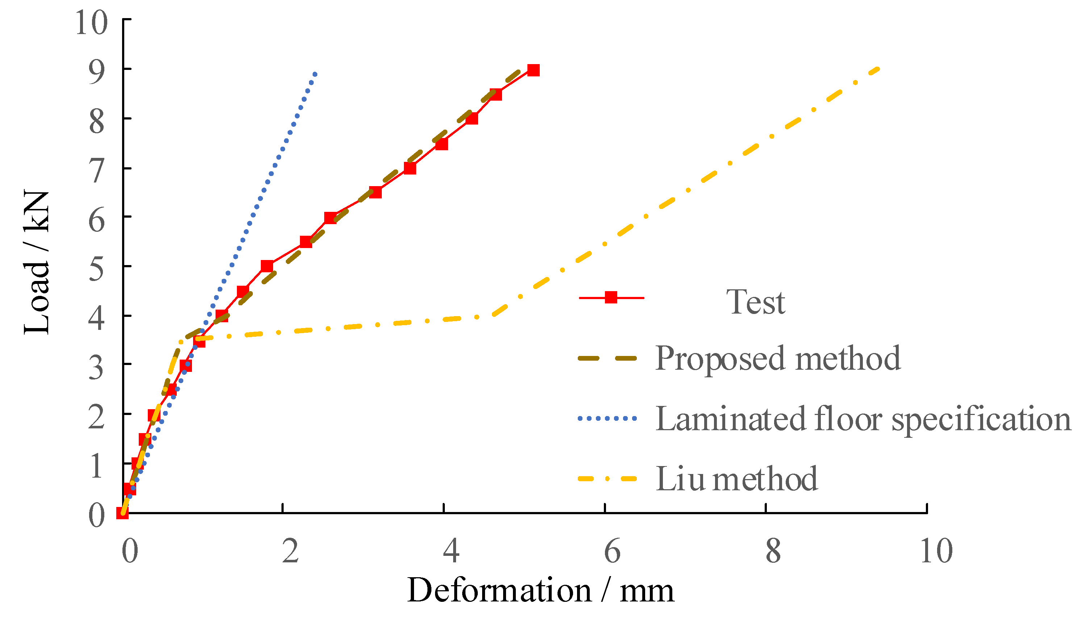
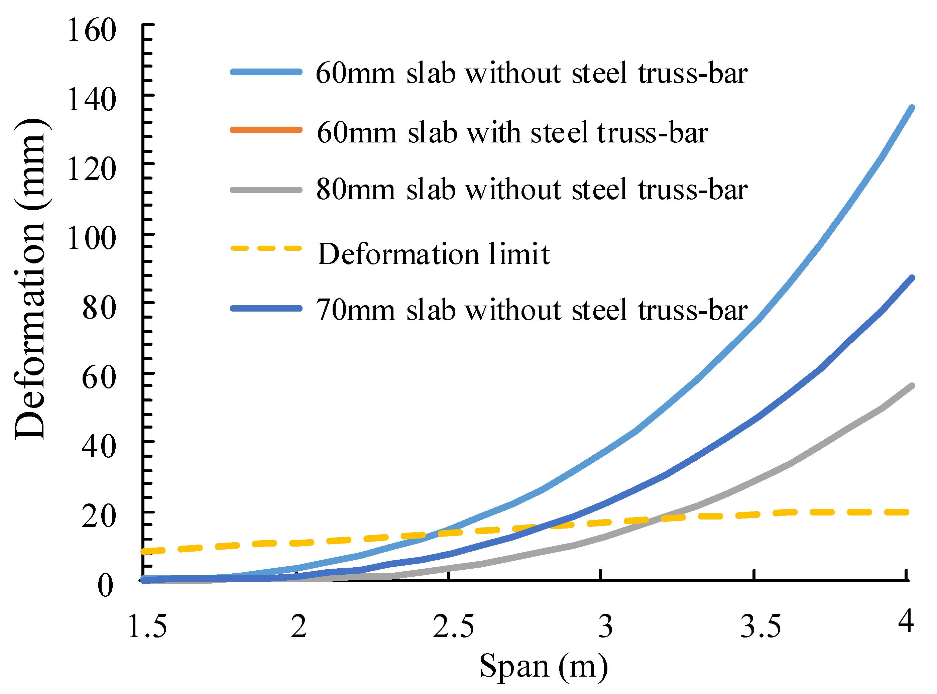
| Group | No. | Length/mm | Width/mm | Thickness/mm | Truss Bar |
|---|---|---|---|---|---|
| Test | PS-T-1 | 1900 | 600 | 60 | yes |
| PS-T-2 | 1900 | 600 | 60 | yes | |
| Reference | PS-1 | 1900 | 600 | 60 | no |
| PS-2 | 1900 | 600 | 60 | no |
| fcu,m */MPa | fc,m **/MPa | fc,k ***/MPa |
|---|---|---|
| 37.2 | 28.3 | 24.9 |
| Diameter | Grade | fy */MPa | fu **/MPa |
|---|---|---|---|
| 8 | HRB400 | 399.9 | 666.5 |
| 10 | HRB400 | 407.4 | 643.0 |
| Group | Cracking Moment Mc/kNm | Elastic Stiffness EII/kN*m2 | Ultimate Bending Moment Mu/kNm |
|---|---|---|---|
| PS | 1.100 | 424.4 | 7.43 |
| PS-T | 1.237 | 488.5 | 6.03 |
| Difference | 0.137 | 64.1 | −1.40 |
| 13% | 15% | −19% |
| Reference | Equation |
|---|---|
| Laminated floor specifications [14] | ; |
| Liu [15] | |
| Method proposed in this paper |
| Precast Slab Self-Weight g1 = 25 × 0.06 = 1.5 kN/m2 Cast In Situ Layer Weight g2 = 25 × 0.07 = 1.75 kN/m2 Construction Load w = 1.5 kN/m2 | |||
|---|---|---|---|
| 3 m span slab without support | 3 m span slab with a support in the middle | ||
| Deflection/mm | Deflection/mm | ||
| Slab with steel truss bar | 20 | Slab with steel truss bar | 0.2 |
| Slab without steel truss bar | 35 | Slab without steel truss bar | 0.2 |
| Maximum Self-Supported Slab Span/m | Ultimate Load-Bearing Capacity during Construction/(kNm/m) | Steel Consumption/(kg/m2) | |
|---|---|---|---|
| 60 mm slab with truss bar * | 2.75 (100%) | 4.39 (100%) | 12.5 (100%) |
| 60 mm slab without truss bar | 2.45 (89%) | 5.27 (120%) | 9.2 (73.6%) |
| 70 mm slab without truss bar | 2.75 (100%) | 6.61 (151%) | 9.2 (73.6%) |
| 80 mm slab without truss bar | 3.2 (116%) | 7.95 (181%) | 9.2 (73.6%) |
Disclaimer/Publisher’s Note: The statements, opinions and data contained in all publications are solely those of the individual author(s) and contributor(s) and not of MDPI and/or the editor(s). MDPI and/or the editor(s) disclaim responsibility for any injury to people or property resulting from any ideas, methods, instructions or products referred to in the content. |
© 2023 by the authors. Licensee MDPI, Basel, Switzerland. This article is an open access article distributed under the terms and conditions of the Creative Commons Attribution (CC BY) license (https://creativecommons.org/licenses/by/4.0/).
Share and Cite
Xin, G.; Long, G.; Zhao, J.; Zhang, Z. The Effect of Steel Trusses on the Mechanical Performance of Laminated Precast Slabs. Buildings 2023, 13, 1653. https://doi.org/10.3390/buildings13071653
Xin G, Long G, Zhao J, Zhang Z. The Effect of Steel Trusses on the Mechanical Performance of Laminated Precast Slabs. Buildings. 2023; 13(7):1653. https://doi.org/10.3390/buildings13071653
Chicago/Turabian StyleXin, Gongfeng, Guanxu Long, Jizhi Zhao, and Zejun Zhang. 2023. "The Effect of Steel Trusses on the Mechanical Performance of Laminated Precast Slabs" Buildings 13, no. 7: 1653. https://doi.org/10.3390/buildings13071653
APA StyleXin, G., Long, G., Zhao, J., & Zhang, Z. (2023). The Effect of Steel Trusses on the Mechanical Performance of Laminated Precast Slabs. Buildings, 13(7), 1653. https://doi.org/10.3390/buildings13071653







