Monitoring of a Living Wall System in Santo Domingo, Dominican Republic, as a Strategy to Reduce the Urban Heat Island
Abstract
1. Introduction
2. Materials and Methods
2.1. Urban Structure of Santo Domingo
2.2. Urban Heat Island in Santo Domingo
2.3. General Climate Conditions in Santo Domingo
2.4. Experimental Setup
2.5. Description of Test Cells
2.6. Samples Configuration
2.6.1. Living Wall System (M1—Module 1)
2.6.2. Reference Façade (M2—Module 2)
2.7. Monitoring and Control Systems
2.8. Infrared Thermography (IRT)
3. Results and Discussion
3.1. Effect of LWS on Outdoor Air Temperature
3.2. Surface Temperature Performance Measured with Sensors
3.3. Surface Temperature Performance Applying IRT
3.4. Effect of LWS on Outdoor Relative Humidity
4. Conclusions
Author Contributions
Funding
Data Availability Statement
Acknowledgments
Conflicts of Interest
Appendix A
Appendix A.1. Demographic Level of Santo Domingo
| Zone | Area (km2) | Density (Inhab/km2) | Population |
|---|---|---|---|
| Distrito Nacional | 91.58 | 10,537.67 | 965,040 |
| Santo Domingo | 1302.20 | 1823.35 | 2,374,370 |
| Total | 1393.78 | 3,394,410 |
Appendix A.2. Temperature in Santo Domingo from 1976 to 2018

Appendix A.3. Sensor’s Characteristics
| Sensor | Location | Unit | Precision Level | Error Level |
|---|---|---|---|---|
| Superficial temperature | Sample | °C | N/A | ±2.2 °C |
| Air temperature | Sample | °C | ±1.0 °C (−10 to 40 °C) ±2.0 °C (all other ranges) | N/A |
| Relative humidity | Sample | % RH | ±3%RH (40 to 60%) ±3.5%RH (20 to 40 and 60 to 80%) ±5%RH (0 to 20 and 80 to 100%) | N/A |
References
- Kim, H.H. Urban heat island. Int. J. Remote Sens. 1992, 13, 2319–2336. [Google Scholar] [CrossRef]
- Cui, F.; Hamdi, R.; Yuan, X.; He, H.; Yang, T.; Kuang, W.; Termonia, P.; De Maeyer, P. Quantifying the response of surface urban heat island to urban greening in global north megacities. Sci. Total Environ. 2021, 801, 149553. [Google Scholar] [CrossRef] [PubMed]
- Marando, F.; Heris, M.P.; Zulian, G.; Udías, A.; Mentaschi, L.; Chrysoulakis, N.; Parastatidis, D.; Maes, J. Urban heat island mitigation by green infrastructure in European Functional Urban Areas. Sustain. Cities Soc. 2022, 77, 103564. [Google Scholar] [CrossRef]
- Wang, X.; Li, H.; Sodoudi, S. The effectiveness of cool and green roofs in mitigating urban heat island and improving human thermal comfort. Build. Environ. 2022, 217, 109082. [Google Scholar] [CrossRef]
- Wang, C.; Ren, Z.; Dong, Y.; Zhang, P.; Guo, Y.; Wang, W.; Bao, G. Efficient cooling of cities at global scale using urban green space to mitigate urban heat island effects in different climatic regions. Urban For. Urban Green 2022, 74, 127635. [Google Scholar] [CrossRef]
- Zheng, T.; Qu, K.; Darkwa, J.; Calautit, J.K. Evaluating urban heat island mitigation strategies for a subtropical city centre (a case study in Osaka, Japan). Energy 2022, 250, 123721. [Google Scholar] [CrossRef]
- Koch, K.; Ysebaert, T.; Denys, S.; Samson, R. Urban heat stress mitigation potential of green walls: A review. Urban For. Urban Green 2020, 55, 126843. [Google Scholar] [CrossRef]
- Balany, F.; Ng, A.W.M.; Muttil, N.; Muthukumaran, S.; Wong, M.S. Green Infrastructure as an Urban Heat Island Mitigation Strategy—A Review. Water 2020, 12, 3577. [Google Scholar] [CrossRef]
- Susca, T.; Zanghirella, F.; Colasuonno, L.; Del Fatto, V. Effect of green wall installation on urban heat island and building energy use: A climate-informed systematic literature review. Renew. Sustain. Energy Rev. 2022, 159, 112100. [Google Scholar] [CrossRef]
- Czáder, K.; Balczó, M.; Eichhorn, J. Modelling of Flow and Dispersion in A Street Canyon with Vegetation by Means of Numerical Simulation; BME Áramlástan Tanszék: Budapest, Hungary, 2009. [Google Scholar]
- Herath, H.M.P.I.K.; Halwatura, R.U.; Jayasinghe, G.Y. Modeling a Tropical Urban Context with Green Walls and Green Roofs as an Urban Heat Island Adaptation Strategy. Procedia Eng. 2018, 212, 691–698. [Google Scholar] [CrossRef]
- Herath, H.M.P.I.K.; Halwatura, R.U.; Jayasinghe, G.Y. Evaluation of green infrastructure effects on tropical Sri Lankan urban context as an urban heat island adaptation strategy. Urban For. Urban Green 2018, 29, 212–222. [Google Scholar] [CrossRef]
- Shafiee, E.; Faizi, M.; Yazdanfar, S.A.; Khanmohammadi, M.A. Assessment of the effect of living wall systems on the improvement of the urban heat island phenomenon. Build. Environ. 2020, 181, 106923. [Google Scholar] [CrossRef]
- Shahidan, S.; Martha, H.G.; Moriwaki, R.; Awaludin, A.; Supraba, I.; Utami, S. Outdoor Micro-Climate Analysis of Green Buildings on Environmental Affects Using PALM Software. Int. J. Integr. Eng. 2021, 13, 268–280. [Google Scholar]
- Alsaad, H.; Hartmann, M.; Hilbel, R.; Voelker, C. The potential of facade greening in mitigating the effects of heatwaves in Central European cities. Build. Environ. 2022, 216, 109021. [Google Scholar] [CrossRef]
- Abdulateef, M.F.; Al-Alwan, H.A.S. The effectiveness of urban green infrastructure in reducing surface urban heat island. Ain Shams Eng. J. 2022, 13, 101526. [Google Scholar] [CrossRef]
- Ciacci, C.; Banti, N.; Di Naso, V.; Montechiaro, R.; Bazzocchi, F. Experimentation of Mitigation Strategies to Contrast the Urban Heat Island Effect: A Case Study of an Industrial District in Italy to Implement Environmental Codes. Atmosphere 2022, 13, 1808. [Google Scholar] [CrossRef]
- Price, A.; Jones, E.C.; Jefferson, F. Vertical Greenery Systems as a Strategy in Urban Heat Island Mitigation. Water Air Soil Pollut. 2015, 226, 247. [Google Scholar] [CrossRef]
- Chun, B.; Guldmann, J.M. Impact of greening on the urban heat island: Seasonal variations and mitigation strategies. Comput. Environ. Urban Syst. 2018, 71, 165–176. [Google Scholar] [CrossRef]
- Vox, G.; Blanco, I.; Schettini, E. Green façades to control wall surface temperature in buildings. Build. Environ. 2018, 129, 154–166. [Google Scholar] [CrossRef]
- Cortorreal, G.M.R.; Peña, J.; Roset, J.; García, A. La infraestructura verde como herramienta de mitigación y adaptación urbana en la ciudad de Santo Domingo, República Dominicana. In Proceedings of the 13th Congreso Internacional Ciudad y Territorio Virtual, Barcelona, Spain, 2–4 October 2019. [Google Scholar] [CrossRef]
- Jiang, C.; Zhou, Y.; Li, K.; Wei, D. Impact of green roof and green facade on building thermal performance and carbon sequestration in subtropical climate of China. J. Build. Phys. 2023, 46, 602–629. [Google Scholar] [CrossRef]
- Pragati, S.; Priya, R.S.; Pradeepa, C.; Senthil, R. Simulation of the Energy Performance of a Building with Green Roofs and Green Walls in a Tropical Climate. Sustainability 2023, 15, 2006. [Google Scholar] [CrossRef]
- Cosola, V.O.-D.; Olivieri, F.; Ruiz-García, L. A systematic review of the impact of green walls on urban comfort: Temperature reduction and noise attenuation. Renew. Sustain. Energy Rev. 2022, 162, 112463. [Google Scholar] [CrossRef]
- Geletič, J.; Lehnert, M.; Resler, J.; Krč, P.; Middel, A.; Krayenhoff, E.S.; Krüger, E. High-fidelity simulation of the effects of street trees, green roofs and green walls on the distribution of thermal exposure in Prague-Dejvice. Build. Environ. 2022, 223, 109484. [Google Scholar] [CrossRef]
- Brea, E.; Domínguez, M.; Roca, L.; Silvestre, R.; Delmonte, J. An Architectural Guide. Santo Domingo, 1st ed.; Fundación Edwin Walter Palm: Santo Domingo, Dominican Republic, 2006. [Google Scholar]
- Ayuntamiento del Distrito Nacional. Plan de Ordenamiento Territorial. Análisis del Contexto Municipal; Ayuntamiento del Distrito Nacional: Santo Domingo, Dominican Republic, 2018. [Google Scholar]
- Health Canada. The Urban Heat Island Effect: Causes, Health Impacts and Mitigation Strategies. 2009. Available online: https://www.canada.ca/en/health-canada/services/environmental-workplace-health/reports-publications/climate-change-health/climate-change-health-adaptation-bulletin-number-1-november-2009-revised-december-2010-health-canada-2009.html (accessed on 3 July 2022).
- Sobrino, J.A.; Irakulis, I. A Methodology for Comparing the Surface Urban Heat Island in Selected Urban Agglomerations Around the World from Sentinel-3 SLSTR Data. Remote Sens. 2020, 12, 2052. [Google Scholar] [CrossRef]
- Environmental Systems Research Institute (ESRI). ArcGIS. Available online: https://www.arcgis.com/index.html (accessed on 1 June 2022).
- Köppen-Geiger. World Climates after Köppen-Geiger. Available online: http://www3.shastacollege.edu/dscollon/images/Maps-Images/world_climate_map.jpg (accessed on 4 March 2022).
- Izzo, M.; Rosskopf, C.M.; Aucelli, P.P.C.; Maratea, A.; Méndez, R.; Pérez, C.; Segura, H. A New Climatic Map of the Dominican Republic Based on the Thornthwaite Classification. Phys. Geogr. 2010, 31, 455–472. [Google Scholar] [CrossRef]
- Weatherbase. Monthly-Weather Averages Summary. Santo Domingo, Dominican Republic. Available online: http://www.weatherbase.com/weather/weather.php3?s=68487&cityname=Santo-Domingo-Nacional-Dominican-Republic (accessed on 21 June 2022).
- Oficina Nacional de Meteorología (ONAMET). Informe del Tiempo. 14 July 2021. Available online: https://onamet.gov.do/m/ (accessed on 6 March 2022).
- Worldwatch Institute. Aprovechamiento de los Recursos de Energía Sostenible de la República Dominicana; Worldwatch Institute: Washington, DC, USA, 2015. [Google Scholar]
- UCLA Energy Design Tools Group. Climate Consultant. 2018. Available online: https://www.sbse.org/resources/climate-consultant (accessed on 15 June 2022).
- Cattarin, G.; Causone, F.; Kindinis, A.; Pagliano, L. Outdoor test cells for building envelope experimental characterization—A literature review. Renew. Sustain. Energy Rev. 2016, 54, 606–625. [Google Scholar] [CrossRef]
- Ruiz-Valero, L.; Faxas-Guzmán, J.; Ferreira, J.; González, V.; Guerrero, N.; Ramirez, F. Thermal Performance of Facades Based on Experimental Monitoring of Outdoor Test Cells in Tropical Climate. Civ. Eng. J. 2021, 7, 1982–1997. [Google Scholar] [CrossRef]
- Ruiz-Valero, L.; Faxas-Guzmán, J.; Arranz, B.; Flores-Sasso, V.; Céspedes, L. Living wall system for improved thermal performance of facades located in tropical climate. Case study in Dominican Republic. Build. Environ. 2022, 222, 109419. [Google Scholar] [CrossRef]
- World of Succulents. Sansevieria Trifasciata ‘Hahnii’. 2022. Available online: https://worldofsucculents.com/sansevieria-trifasciata-hahnii-birds-nest-sansevieria/ (accessed on 15 February 2022).
- EXTECH. RHT20: Humidity and Temperature Datalogger. Available online: https://www.extech.com/products/RHT20 (accessed on 21 August 2022).
- Davis Instruments. Weather Station Vantage Pro2TM. 2022. Available online: https://www.davisinstruments.com/solution/vantage-pro2/ (accessed on 7 February 2022).
- Kylili, A.; Fokaides, P.A.; Christou, P.; Kalogirou, S.A. Infrared thermography (IRT) applications for building diagnostics: A review. Appl. Energy 2014, 134, 531–549. [Google Scholar] [CrossRef]
- EN 13187:1998; Thermal Performance of Buildings. Qualitative Detection of Thermal Irregularities in Building Envelopes. Infrared Method (ISSO 6781:1983 modified). European Committee for Standardization (CEN): Brusels, Belgium, 1998.
- Neila, J. Arquitectura Bioclimática en un Entorno Sostenible, 1st ed.; Munilla-Lería: Madrid, Spain, 2004. [Google Scholar]
- Oficina Nacional de Estadística (ONE). SICEN-Sistema Interactivo de consulta Censo 2010. Available online: http://sicen.one.gob.do/ (accessed on 4 July 2022).
- Oficina Nacional de Meteorología (ONAMET). Temperaturas en República Dominicana, Santo Domingo. Available online: https://onamet.gob.do/ (accessed on 4 July 2022).
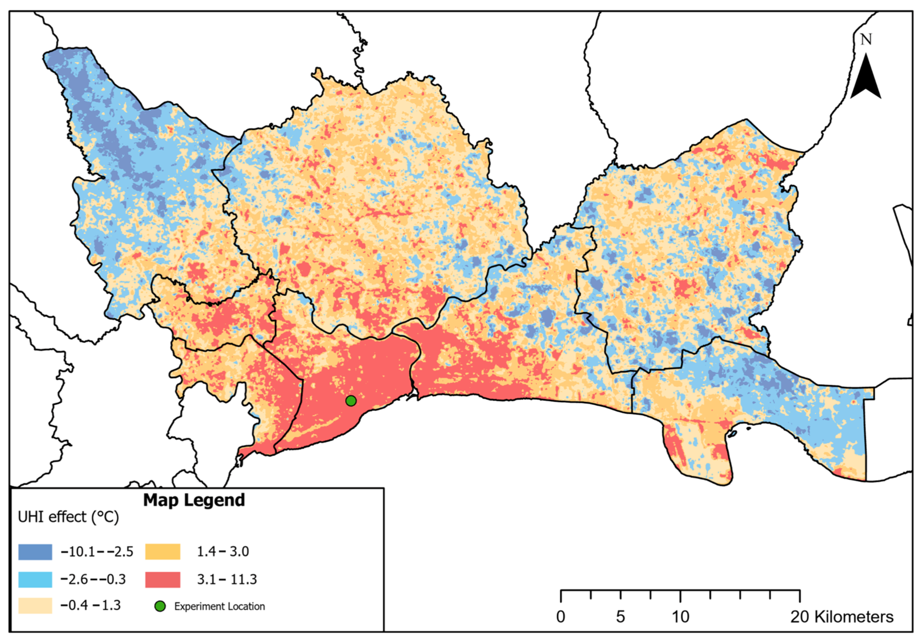
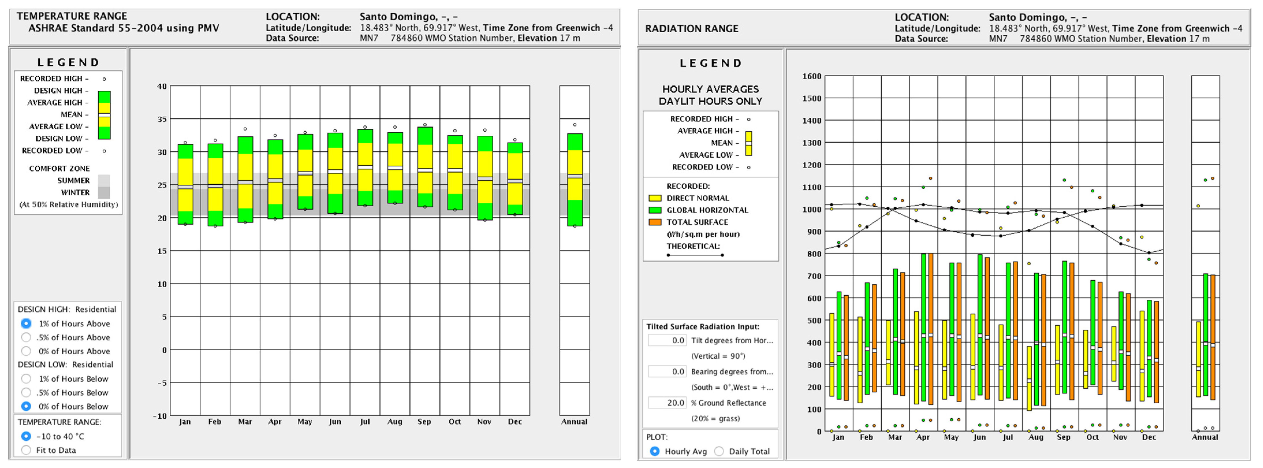
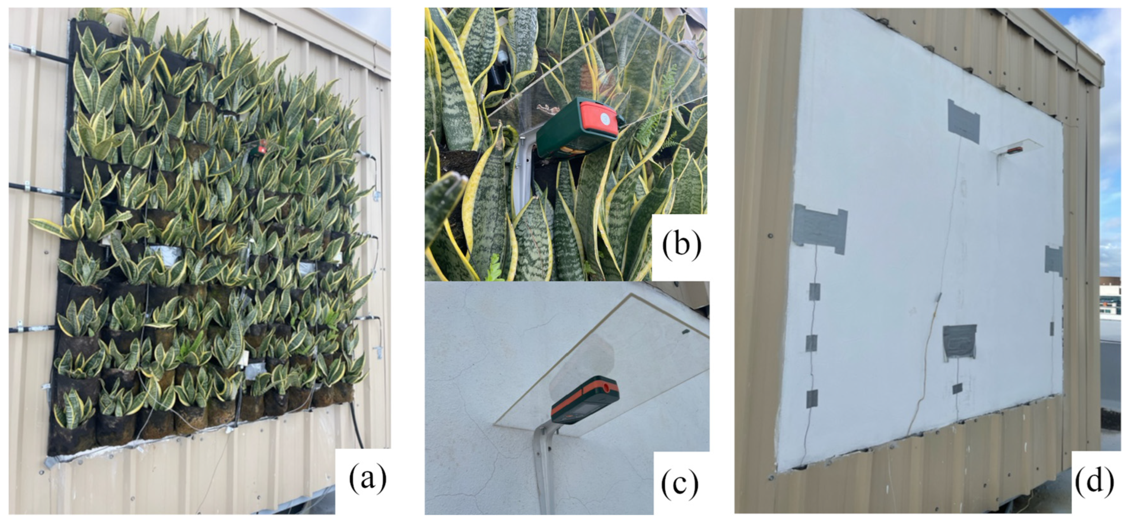
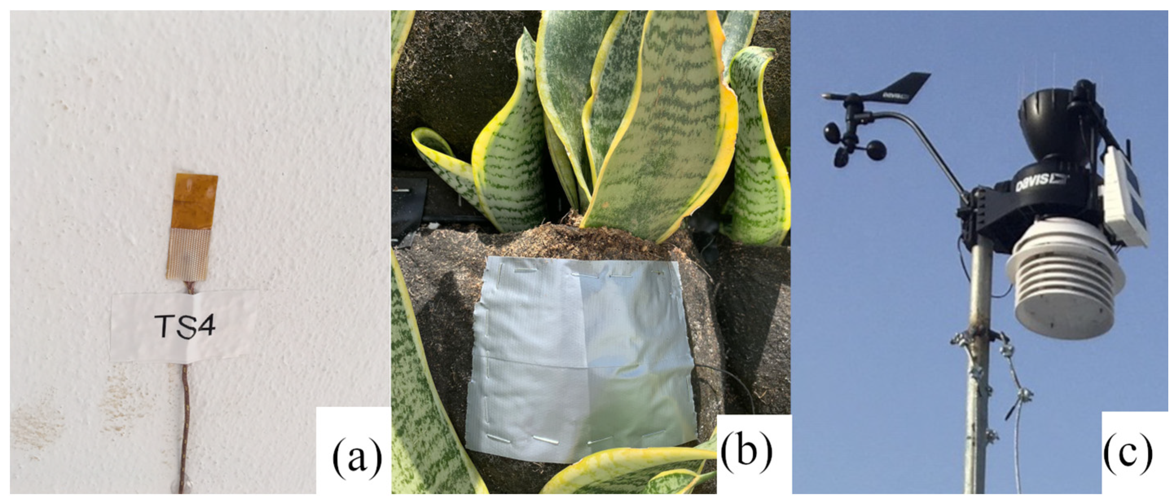
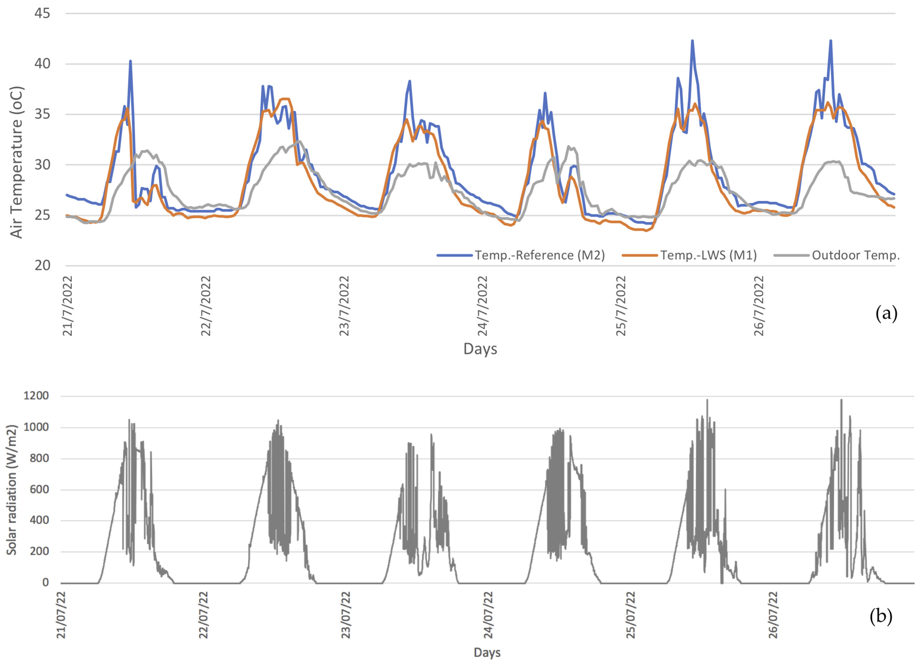
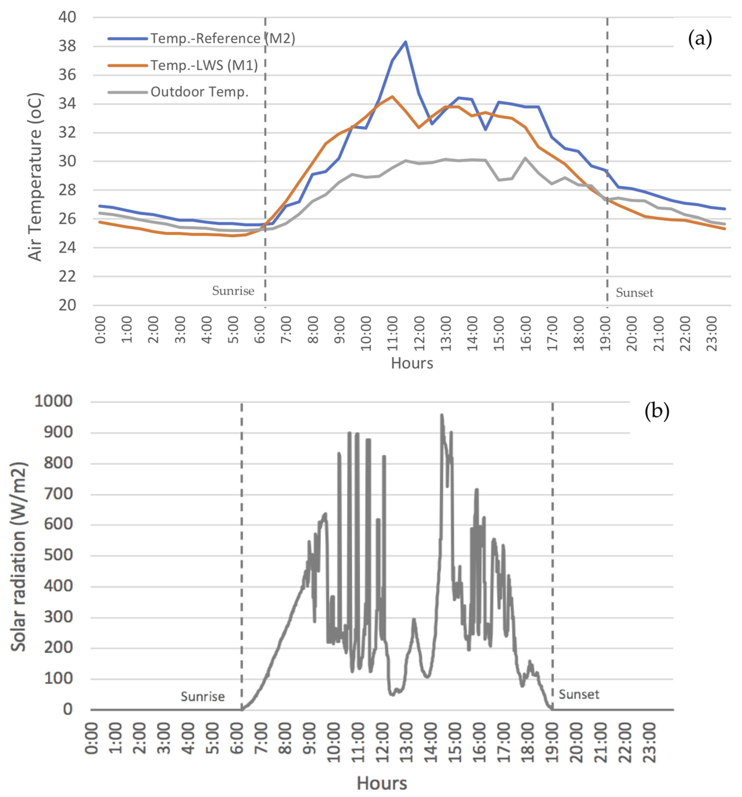
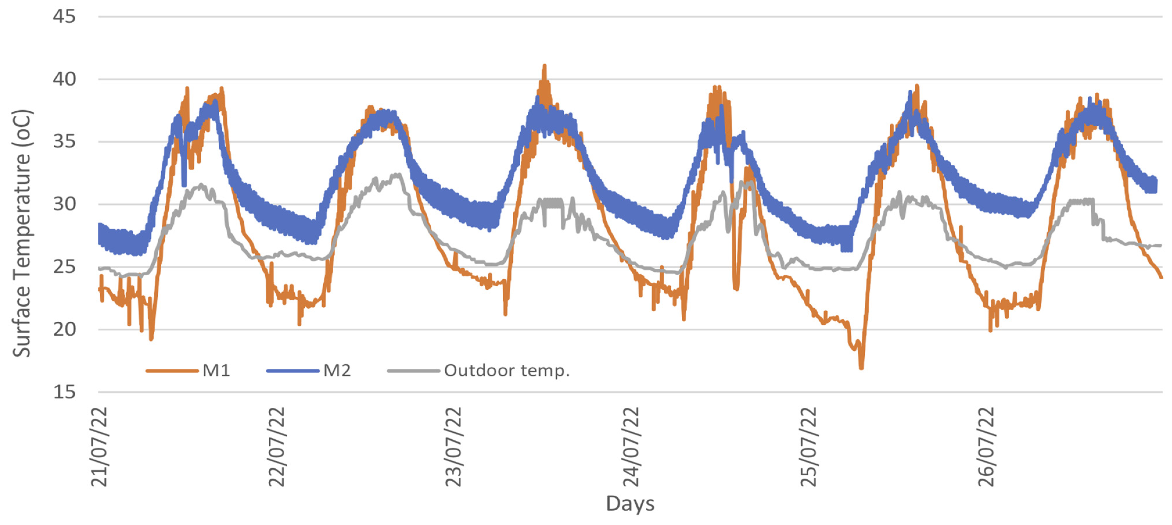
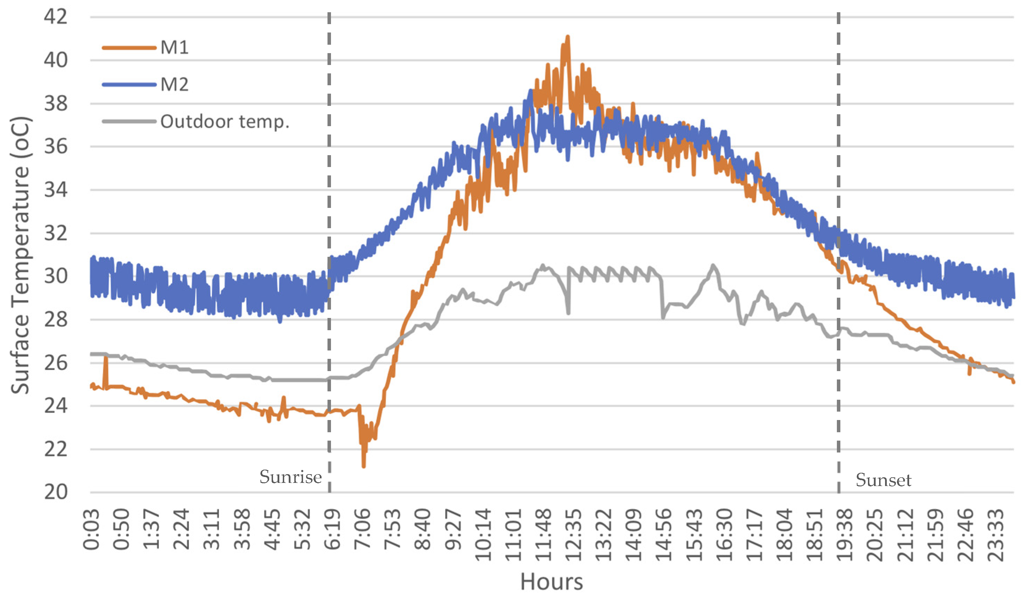
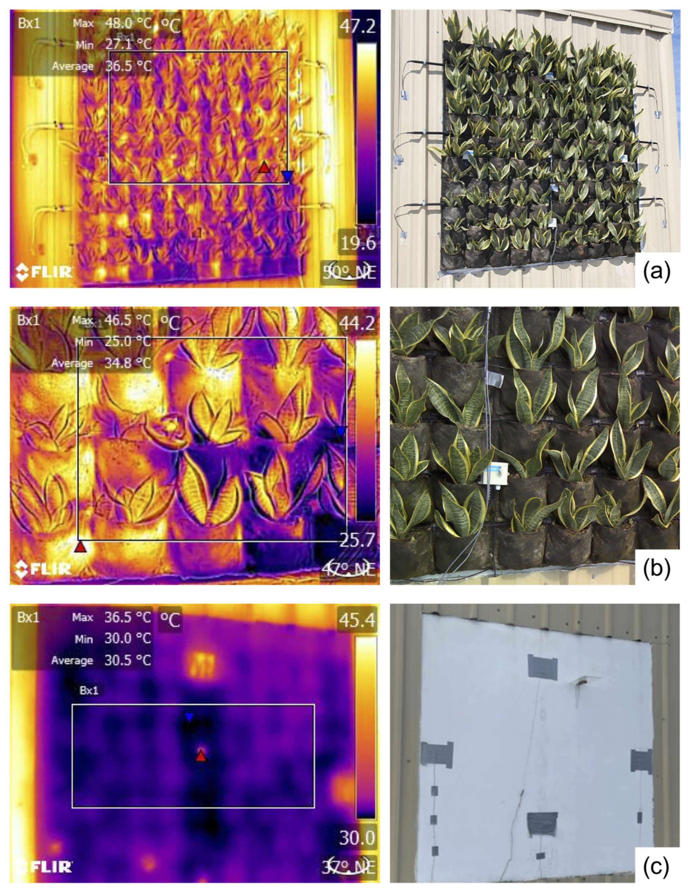
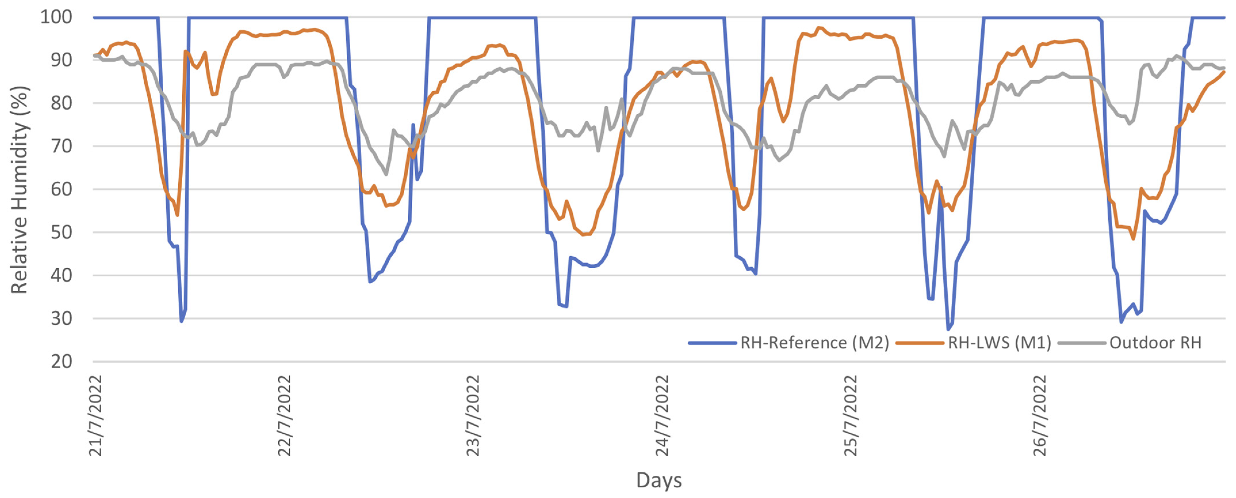
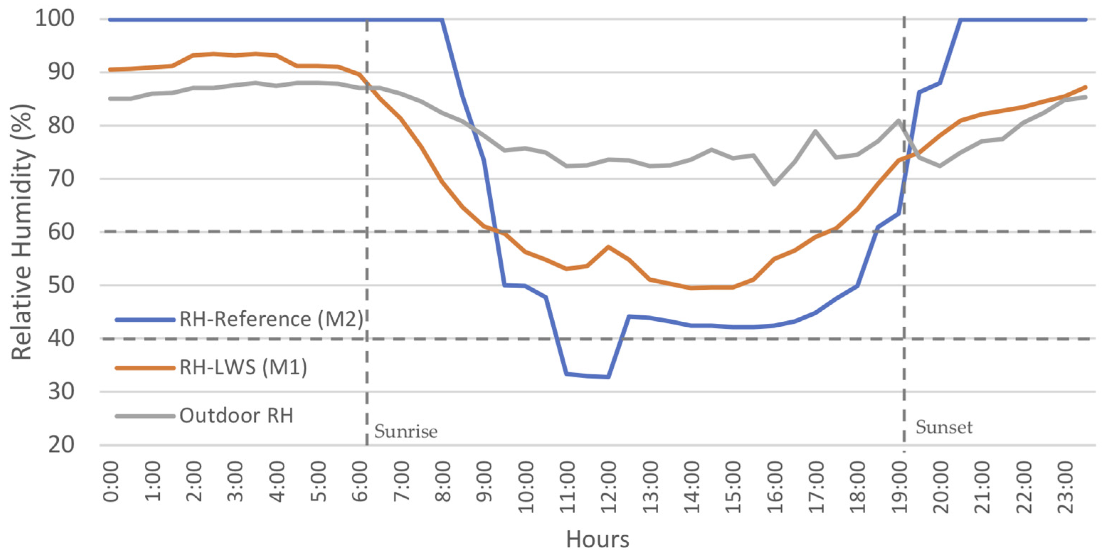
Disclaimer/Publisher’s Note: The statements, opinions and data contained in all publications are solely those of the individual author(s) and contributor(s) and not of MDPI and/or the editor(s). MDPI and/or the editor(s) disclaim responsibility for any injury to people or property resulting from any ideas, methods, instructions or products referred to in the content. |
© 2023 by the authors. Licensee MDPI, Basel, Switzerland. This article is an open access article distributed under the terms and conditions of the Creative Commons Attribution (CC BY) license (https://creativecommons.org/licenses/by/4.0/).
Share and Cite
Ruiz-Valero, L.; Arranz, B.; Faxas-Guzmán, J.; Flores-Sasso, V.; Medina-Lagrange, O.; Ferreira, J. Monitoring of a Living Wall System in Santo Domingo, Dominican Republic, as a Strategy to Reduce the Urban Heat Island. Buildings 2023, 13, 1222. https://doi.org/10.3390/buildings13051222
Ruiz-Valero L, Arranz B, Faxas-Guzmán J, Flores-Sasso V, Medina-Lagrange O, Ferreira J. Monitoring of a Living Wall System in Santo Domingo, Dominican Republic, as a Strategy to Reduce the Urban Heat Island. Buildings. 2023; 13(5):1222. https://doi.org/10.3390/buildings13051222
Chicago/Turabian StyleRuiz-Valero, Letzai, Beatriz Arranz, Juan Faxas-Guzmán, Virginia Flores-Sasso, Orisell Medina-Lagrange, and Julio Ferreira. 2023. "Monitoring of a Living Wall System in Santo Domingo, Dominican Republic, as a Strategy to Reduce the Urban Heat Island" Buildings 13, no. 5: 1222. https://doi.org/10.3390/buildings13051222
APA StyleRuiz-Valero, L., Arranz, B., Faxas-Guzmán, J., Flores-Sasso, V., Medina-Lagrange, O., & Ferreira, J. (2023). Monitoring of a Living Wall System in Santo Domingo, Dominican Republic, as a Strategy to Reduce the Urban Heat Island. Buildings, 13(5), 1222. https://doi.org/10.3390/buildings13051222







