Abstract
Adverse impacts of industrial constructions have been central to debates on sustainable development and this issue is partly due to that the building sector is highly demanding in relation to energy efficiency. The future of an industrial building, given to its link with the production process, is also connected to the activity itself. In this sense, the conservation of the original industrial activity of a wine cellar construction requires very specific values of several microclimate parameters. The accurate modelling of these values is a key tool for analysing the performance of this building typology. The main goal of this paper is to present an integrated methodology to assess and optimize the efficiency and indoor microclimate for evaluating the potential of heritage buildings and acknowledge their features for future opportunities. The integrated model proposed is based on different assessments, which are the essential benchmarks of these buildings. This approach could be also proposed to any other heritage category to evaluate, according to several parameters and aspects, the preservation of its original activity. Due to the importance of natural light in this type of construction, the article presents an application able to simulate and analyse this fundamental aspect of an old winery with the use of advanced simulation tools.
1. Introduction
Historic Heritage buildings are very significant demonstrating the cultural and vernacular identity of cities and, consequently, these buildings should be preserved being an example of traditions of a determined period in history. Nowadays, the present trend of industrial development requires manufacturing construction with a smaller environmental impact and further workers’ comfort. In this way, it is important to note the evaluation of the impact of buildings on the environment in terms of their sustainability [1]. New models for the assessment of the sustainability of industrial buildings have been developed [2,3], including the evaluation of solar radiation focused on the impact from the climate zones [4,5]. The conservation of industrial heritage is frequent in urban regeneration projects, where the improvement of these areas is sought from an aesthetic, touristic, and functional point of view without losing sight of their historical value [6].
2. Literature Review
2.1. Microclimate Control and Lighting Simulation
Several efforts have been made to describe the sustainability concept that was introduced by the Brundtland Commission (Report “Our Common Future”) [7] in 1987 and as a result, different meanings have been used to define what a sustainable architectural design is. In the nineties, the building sector started to recognize that its activity has a great impact on the environment. Since then, a fundamental change has been possible in how buildings are designed, built and operated to mitigate the environmental impact. Solar radiation control might be considered an important factor related to a sustainable intervention on industrial architectural heritage and, as a result, the need to provide a connection with environment promoting energy-saving facilities. In this sense, being able to monitor the different levels of sustainability aspects has become a crucial part of decision support in any architectural project. That way, most efforts have been mainly focused on devising scientific tools aimed at improving energy performance in buildings [8], as well as their lighting conditions [9]. Hence, energy efficiency is an essential focus area in industrial heritage conservation. Some researchers, along with the professional associations of architects, have published numerous manuals and publications with tips on how to drive technical inspections to produce technical evaluation reports.
Solar radiation, daylight, and other environmental conditions provide important data for the right heritage building conservation. In addition, natural light is one of the most relevant features for the natural indoor environment of buildings, including wine cellars [10]. On the other hand, this section examines the current state-of-the-art in possible microclimate control and lighting simulation related to building science research: indoor air quality and lighting are of primary importance in the analysis of indoor environmental quality [11].
It is well known that the microclimate plays an important role in the deterioration of cultural heritage and so, [12] analysed how the choice of different parameters can affect a particular microclimate. Likewise, variations in temperature and relative humidity seriously affect the final deterioration of the construction [13]. Therefore, it is necessary to specify the microclimatic quality level to be able to relate it to the expected quality level, considering the conservation requirements [14].
Due to the strict requirements to represent and simulate reality conditions of wineries, lighting simulation could be a complicated field, and in this way, it might be integrated with the design process and other types of building simulations. For the widespread use of computer lighting simulation in buildings, a comprehensive literature overview has not been extensively studied. So, a detailed description of principles and developments of lighting simulation algorithms is given in [15]. This model can solve most illumination problems with different light sources and provide numeric results in lighting simulations. An earlier approach for input on daylight simulation algorithms and resources was provided by [16], and in [17] a description of the simulation tool models is developed from the point of view of sustainable design in buildings.
2.2. Parameters and Aspects in Microclimate Simulation
The upkeep of historic buildings and their cultural values is linked to the construction and technical standards, and must inevitably envisage the likelihood of adapting to new functional requirements.
Before presenting the methodology proposed, the following questions are of interest: First of all, a wine cellar needs strict microclimate conditions to be preserved. Thus, UNI 10,829 lists acceptable values for illuminance and acceptable values for temperature and relative humidity.
From the resilient point of view, wine cellars adaptation might be an answer to functional obsolescence caused by economic, environmental and societal changes [18]. The reconversion of such heritage into culture-related uses (e.g., cellars, museums, etc.) represents an important asset for starting the positive regeneration processes [19] and their reuse and/or innovation is the correct way to favour its conservation [20].
At present, the ability to measure sustainable development in any process is a concept of extraordinary importance. In fact, there is no consensus on how to analyse this situation and, that way, a model of a set of indicators, parameters, and aspects in different ways has been accepted as a measure of a climatic, economic, or ecological feature that provides an approximation to the desire solution [21,22]. Further authors can also be found that use advanced mathematics for the selection of parameters, as in the estimation of direct solar irradiation on a building [23].
2.3. Decision Support Systems
Likewise, for the evaluation of the sustainability of a building, previous studies propose different analysis methodologies based on the use of simulation tools and integrated methods of evaluation of the sustainability of a system [24,25]. The need to use such integration tools and methods in the analysis of sustainable development has been presented in different documents [26,27].
In this particular case, the parameters and aspects for sustainable development have been used to define a Graphic Factor as a starting point and, then, an integrated decision method that allows us to analyse and control the indoor microclimate of an industrial building.
The main intention of this paper is to analyse the possible effects of daylight and climate factors in an industrial building through the implementation of an integrated decision-making method. Therefore, this work aims to focus on the impacts of the indoor microclimate of a wine cellar dating from the 19th century, validating the performance of its original industrial activity nowadays.
This study will allow for a consolidation of accumulated knowledge related to the present situation of wine cellars in the south of Spain. Indoor microclimate and infrastructure construction of wine cellars will be affected by the physical impacts of climate variability and change, but will also play an essential role in building resilience to those impacts in its original industrial use. Thus, in this new perspective, this research presents a climate model approach that could be significant for climate resilience and indoor microclimate in wineries. Decisions about infrastructure should consider relevant uncertainties to ensure resilience across a range of potential future scenarios.
3. Methodology
In the review literature, there are different methodologies to assess the environmental suitability of cultural heritage. Some of them are focused on the variations of the microclimate during the year. However, the needed of a methodology that necessary includes new parameters, aspects and indices that affect the conservation of this very sensitive heritage construction must be highlighted.
3.1. Sustainable Graphic Factor
In the context of the industrial construction sector and cultural heritage, the improvement and optimisation for the right preservation of the building requires accurate values of several microclimate parameters, such as temperature, humidity, and in particular, day light. In the specific case study, wine cellars, the maximum value of illuminance is an important and relevant parameter that it should be noted. In addition, the variation in temperature and relative humidity can cause a significant variation in the interior microclimate of this specific architecture.
In this sense, the overall concept of an integrated sustainable model has arisen from advances in modelling, simulation, computer networking, and image processing as well as in multimedia representation. Several studies on these environments on an architectural process have been carried out with different objectives to facilitate the increasing complexity in the design domain, architectural CAD dimensions, prototypical systems, managing free architecture, building materialization modelling etc. [28]. Recently, the sustainable integrated environment has emerged as a new framework for achieving sustainable development goals in industrial building designs. Sustainable design is a new concept put it in place to stimulate the quality of constructions by reducing undesirable aspects of buildings and, in this way, making optimal use of a natural environment.
Global Impact of Parameters and Aspects: Graphical Quantification
The methodology presented is based on a choice of different environmental parameters and aspects that may vary depending on each particular project or study, and might configure a visual and representative graphic model of the final sustainable objective [29].
The first step is to choose the right parameters and related aspects that are going to be used to assess the objectives of a process for its sustainable development. Parameters and related aspects are the basis of this methodology since the final objectives and results of the overall process will be conditioned by all these parameters and aspects selected.
The second essential step is to determine the weights of importance of the aspects and parameters. To be able to reflect all elements of the proposed sustainable design method, a parameter-aspect element will be defined as: and where are parameters, are aspects of each parameter and , (1) are weighting factors which are selected. In this sense, the model to obtain a Graphic Factor is hierarchically structured in two levels: level i-parameters and level j-aspects, Figure 1. After the round of selecting the parameters and aspects, it is necessary to proceed with their quantifications; this is key for comparing different solutions, Figure 2.
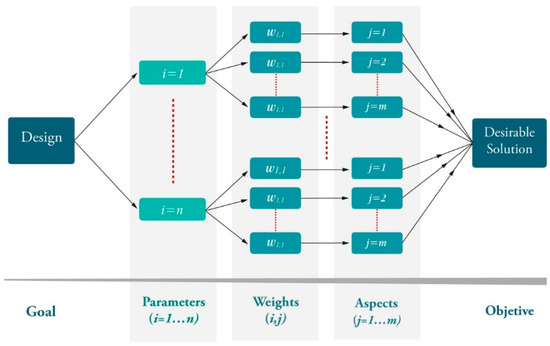
Figure 1.
Hierarchical representation model.
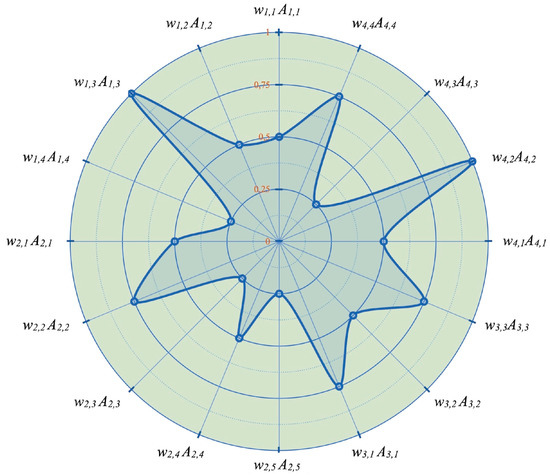
Figure 2.
Graphic chart based on the case from Table 1.
The sustainable rating of a precise application can be accomplished via a quality set of aspects, where the unit of measurement is not relevant in this study and, finally, the aim is to provide a desired solution. An equal weight for each aspect in the integrated framework is considered as standard [30], and this method lets us choose another set of weights according to the specific local priorities, which are relevant to the research.
In order to prevent any possible difficulties, this score should not be used alone to rate sustainability due to the fact that there are possible compensations among aspects and moreover, the solution must be chosen from among the best compromises among all different aspects represented.
A graphic chart is also formulated to integrally reflect the impact of the different parameters and aspects studied, that way, Figure 2 shows a graphic chart based on the hierarchical representation of Figure 1, where the configuration of parameter-aspect elements is given in Table 1.

Table 1.
Hypothetic parameter-aspect elements case.
Outdoor climate parameters, such as solar radiation and some other indoor parameters that define the particular microclimate of wine cellars, have been also considered in order to demonstrate that the very construction acts as a controlling element of its own fragile microclimate.
Other protocols and methodologies in the literature highlight the importance of small microclimate variations on a daily or seasonal basis [31]. However, it is necessary for a quantitative methodology to consider the whole set of parameters that could affect wine cellar conservation, verifying its suitability and helping to identify solutions to improve the maintenance of an optimal indoor microclimate [32].
Consequently, this Graphic Factor can be defined as the normalized area of the polygon resulting from the representation of the chosen parameter-aspect elements for a given application [33,34]. The parameters are quantified based on the number of days of the year in which they remain within a pre-established range [35]. These parameters are subject to specifically selected weighting factors.
3.2. Inegrated Model
The integrated model proposed, Figure 3, is composed of two well-differentiated phases [36,37,38]. The first one is called the analysis phase and the second one is the simulation and materialization phase through a decision support system. The Graphic Factor will be the starting point of the integrated model to analyse the day light control and indoor microclimate of a specific industrial building, and can be also usefully applied to any other environment that requires strict microclimate control, particularly in this new scenario of climate change.

Figure 3.
Decision Support System.
This proposed integrated environment can be viewed as a composition of a set of two multi-tool groups: Group 1, Figure 4a and Group 2, Figure 4b.
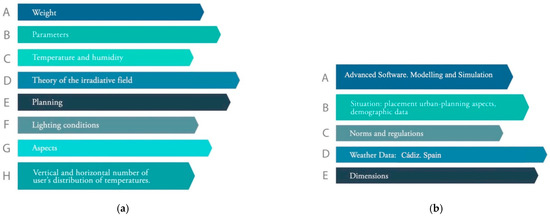
Figure 4.
(a) Group 1: Conceptual and simulation phases design related parameters and tools; (b) Group 2: Simulation phase related tools.
It is important to notice, the output of the Analysis stage will yield important information to make a decision:
- The acceptance of the parameters represented in the Graphic Factor (GF).
- Optimization of the processed parameters.
- Proposal for changes represented on the graphic chart, to adjust the desirable weights.
The integrated model may also include the following functions:
- Implementation of a new framework as a basis for integrated decision making.
- The integrated model may contain some functionality for the development of new tools.
- Being able to provide facilities for design data storage.
- A dynamical model proposed that can enable the environment as an organization of different parameters suited to the building requirements, and ready to modify relevant settings to efficiently obtain the final goal.
Each of these multi-tool groups could provide the proposed requirements that the system needs to achieve a creative and sustainable design. The prediction and evaluation of the parameters and the integration of the two groups constitute a loop of actions that ends when a desirable solution is reached.
This model aims to assist the building design process in becoming an integral part of an overall collaborative working framework [39]. The essential features of the suggested model can be summarized as follows:
- A Graphic Factor assesses specific parameters for a detailed analysis of the building’s solar responsiveness.
- A set of parameters considered in this study showing the link between sustainability, solar radiation, and indoor microclimate for a conceptual analysis in passive solar building design and applications.
- The suggested method is developed as a decision-making framework to be like a design team that includes multiple design tools and data.
- Building modelling is seen represented as a natural step in the evolution or the SIC2T (science, information, communication and computer technology).
4. A Practical Case Study: Wine Cellars
This case study is conducted on the Bodegas de Exportación of Osborne Company (1870), in Puerto de Santa María (Cádiz, Spain), Figure 5 and Figure 6. For this purpose, a novel decision support system has been introduced for handling uncertain climate data [40] using data warehousing technology combined with the suggested Graphic Factor described above regarding climate and solar radiation responsiveness and then, quantifying the impact of solar radiation in a new climate change scenario.
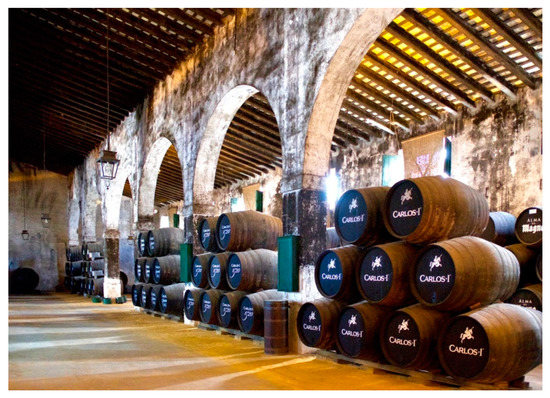
Figure 5.
Bodegas de Exportación of Osborne Company. Puerto de Santa María, Cádiz, Spain.

Figure 6.
Sectional elevation. Bodegas de Exportación of Osborne Company. Puerto de Santa María, Spain.
A large number of valuable contributions about sustainable architecture can be found in the scientific literature, and many of them have a common denominator: solar radiation and climate [20].
In general, each typology of a proper wine cellar needs a specific microclimate condition for the correct preservation and certain other particular environmental parameters have to be controlled. These values are primarily:
- Standard climate values.
- Indoor climate values.
- Solar radiation.
In this section, the methodology explained is applied to a practical case and, in this manner, an integrated model should start with a monitoring campaign to obtain data in Bodegas Osborne in Puerto de Santa María (Spain). The monitoring campaign proposed took place during a calendar year according to [27].
Understanding climatic conditions helps to contextualize the analysis performed for such research. El Puerto de Santa María is considered a town with a temperate-warm climate due to its latitude and surroundings. Winters are mild, with an average minimum temperature of no less than 8 °C, and hot summers that are longer and hotter each year (extreme maximum temperatures can occur from May to September). According to the AEMET (State Meteorological Agency), temperatures above 32 °C have rarely been observed in the area. However, since 2015, temperatures above 30 °C have been recorded on different occasions and more frequently.
Figure 7a shows the evolution throughout the day of the average temperature stratification (°C for each meter); considering the entire height of the building (monthly average) large variations are presented throughout the day. The differences during the afternoon hours (from 12:00 p.m. to 7:00 p.m.) are much greater, exceeding 40 °C for several months in the barrel area, and 15 °C considering the full height.

Figure 7.
(a) Monthly average temperature stratification (°C/m); (b) Monthly average relative humidity stratification (%/m).
Relative humidity (RH) stratification also shows large variations throughout the day, so the differences during the afternoon hours (from 12:00 p.m. to 7:00 p.m.) are greater, exceeding 15% RH for several months in the barrel area, and 35% RH considering the entire height of the cellar Figure 7b.
The exceptional environmental conditions that develop inside these wine cellars have been thoroughly reviewed in [41] recommending a temperature between 15° and 20 °C. Likewise, in [42], a microclimate is recommended based on a maximum temperature of 25 °C and a minimum of 12 °C, and a constant relative humidity above 50% and as high as possible. Other authors recommend interior temperatures between 18 °C and 22 °C in Bodegas del Puerto de Santa María.
These recommendations have been fundamental for monitoring of wineries and expanding the data taken into account for the applied method.
4.1. Global Impact of Parameters and Aspects: Graphical Quantification
From monitoring data, a selection of a set of parameters for the evaluation was created for the case study. Table 2 illustrates the parameters, aspects, and weights that are considered. In this sense, following the methodology mentioned above, the model is hierarchically structured in two levels: level i–parameter and level j-aspect.

Table 2.
Parameter-aspect elements Case Study.
In particular, a graphic chart diagram (Design Profile) is also proposed to better understand the result, and for a desirable solution it will have the same number of rays as the number of aspects under analysis, Figure 8. Thus, considering the circle of area 1, the value of the Graphic Factor (normalized area of the graphic chart) is 0.42. This Graphic Factor will move to values that are considered optimal, which are higher depending on the external and internal conditions considered, and which we will be able to maximize for optimal values throughout the Parameters and Aspects.
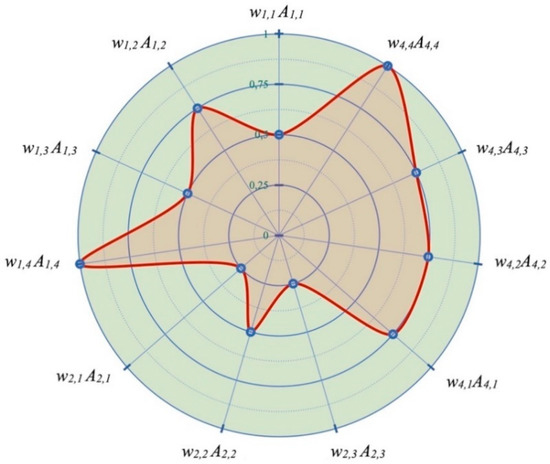
Figure 8.
Graphic Chart Diagram. Case Study.
Undoubtedly, any intervention of industrial heritage links the past to the future throughout present projects and requires a strategy of design and adaptability that would not be necessary for new buildings.
Day light is a key factor that directly affects the thermal component and comfort; therefore, its consideration is a basic initial step in the architecture, using the appropriate simulation methodology and not just generic data.
An assessment of the structure’s geometry and spatial organization in relation to its orientation is used to demonstrate how interior spaces optimize natural lighting. The methodology of this research uses proper fieldwork in order to obtain first-hand data from the analysed example. Thus, we verify the methodology, tools, model, and framework in a particular architectural context.
4.2. Simulation of Lightning Analysis
In view of the special circumstances surrounding the wine cellar, this method will allow an accurate data estimate for insolation and lighting during a specific period of time, providing in this manner, information on design characteristics that will influence it efficiently and can help with its preservation. Specifically, for the present study, the Radiance tool incorporated in AutoDesk’s ECOTEC is used, according to the standards and the climatic files accepted by default for the parameters analysed.
Once the selected parameters have been accepted and verified, the simulation phase could begin. Specific software has been used as computational tools that allow running a large number of thermal, light, and solar radiation simulations (Graphisoft Archicad, Budapest, Hungary; Autodesk AutoCAD and Autodesk Revit, San Rafael, CA, USA). The exploration of each one of them constitutes a complex task from the point of view of the time required and the concepts necessary to analyse the value of the results and graphics made by the software.
Nowadays, analysis and simulation are key tools in daylighting design [43,44]. In general, analysis provides quantitative information (annually available natural light, solar shading analysis, etc.). In this case study, simulations are used to create a qualitative visual interpretation of what the space may be like in this model, Las Bodegas, and it is illustrated through rendering models of the different significant values and representations of natural light and solar radiation in the interior of the seven naves of the studied building. It cannot be ignored that in many cases, as Las Bodegas (wine cellars), the architectural heritage remains over the centuries. Thus, the application of this analysis tool allows for performance simulations that can significantly improve the design and improve interventions for the restoration of industrial heritage over its lifecycle.
Tools and Data
- Temperature
The weather data for the temperature in the city of Cádiz can be chosen as the climatic factor in which attention should be focused due to its proximity to Puerto de Santa María. As seen above, the temperature difference between the warm and cold months is not very pronounced. In summer, peaks of 32 °C are reached during the hours when the sun shines perpendicularly. During the winter, temperatures drop below 10 °C in the early hours of the morning, when the maximum time without sunlight has been reached. This small temperature jump is a key factor for the preservation of wine in the wine cellars of this region. Thanks to this particular factor, very good conditions are achieved in the wineries for the aging of the wines, since it is necessary that there is little variation in temperature throughout the year.
The incident light is directly related to the temperatures reached inside the buildings. For this reason, the cellars receive little interior light to achieve less temperature variation and a specific interior microclimate is created.
In Cádiz, as in most Andalusian coastal locations, there is little variation in temperature between the two solstices, which is ideal for obtaining a favourable climate for wine aging.
- Solar simulation: winter and summer solstices:
Analysis and simulations are important phases in daylighting design [45]. In general, the analysis provides quantitative information (annually available daylight, solar shading analysis, etc.). In this case study, a simulation is used to create a qualitative visual interpretation of what the space in this model, Las Bodegas, could look like. It is illustrated through representations of the different significant values and representations of natural light and solar radiation inside the seven naves of the building studied.
- Relative Humidity:
Peaks of 80–90% are observed during winter months and minimums of 50% in dry summer periods. The relative humidity increases during the night as is logical and always decreases during the hours when there is sunlight and the temperature increases. In general, el Puerto de Santa María is a humid town, typical of coastal areas. This is due in part to its proximity to the Strait of Gibraltar, due to the large air currents coming from the Mediterranean (East) and the Atlantic (West). As these high humidity conditions exist, this location becomes an ideal place for wine cellars.
5. Results and Discussion
As a result of the study, during the simulation and rendering process, the following figures have been obtained: Figure 9, Bodega La Honda and Figure 10, Bodega los Cuarteles. “Contour Lines” type render has been used for the simulation of natural light and “False Colour” for illuminance levels. These renderings show how the naves have little natural light, which translates into very low luminance levels. The maximum levels of luminance occur in the areas near the small windows and in the columns closest to them due to the reflection of light, reaching levels of 700 Lux. However, in the most central area of the winery and farthest from the windows, minimum luminance levels are found, that is, between approximately 30 and 50 Lux. The area where the barrels are located is on both sides of the columns, so they will receive medium levels of luminance, between 250 and 400 Lux.
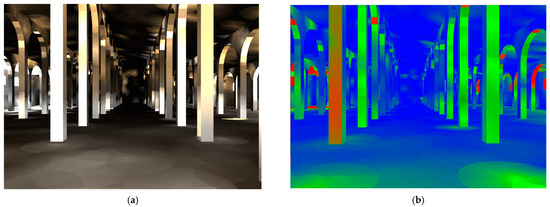
Figure 9.
Bodega La Honda. Bodegas Exportación Osborne complex. Puerto de Santa María, Spain. (a) Simulation and Rendering of Natural Light. 21 June; (b) Simulation of Illuminance values. 21 June.
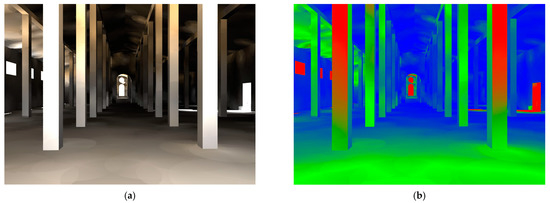
Figure 10.
Bodega Los Cuarteles. Bodegas Exportación Osborne complex. Puerto de Santa María, Spain. (a) Simulation and Rendering of Natural Light. 21 June; (b) Simulation of Illuminance values. 21 June.
Accordingly, there are few variations throughout the year in the level of luminance that these barrels receive, giving the right light and temperature conditions for the aging and conservation of the wines.
The result of the simulation of the percentage of exposure to direct sun radiation at the base of the complex on 21 June, when direct light falls on a surface, is shown in Figure 11a. It is verified that the non-roofed areas have a maximum exposure (100%); in habitable construction areas, the exposure varies from 20 to 77%, depending on the location, and in the naves themselves, the exposure is practically nil.
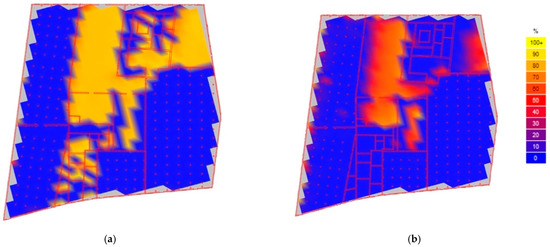
Figure 11.
Bodegas Exportación Osborne complex. Puerto de Santa María, Spain. (a) Simulation and Solar Radiation. 21 June; (b) Simulation and Solar Radiation 21 December.
By contrast, the underlying simulation on 21 December is shown in Figure 11b; illuminance levels (lux) are lower than those obtained in the 21 June analysis. The solar radiation strikes at a much smaller angle, which translates into fewer incident rays and therefore less illumination. For this reason, the central winery (La Palma) maintains higher light levels than the others. Its values are estimated between 15 and 45 lux, and in the areas closest to the windows, we find values close to 105 lux. Consequently, the levels obtained are very low, since the barrels need very little light, and thus, low temperatures, to keep the wine stored inside in optimal conditions.
Once the field measurements are obtained graphically and subsequently analysed, it is verified that the fundamental parameters in the aging area have obtained average monthly values between 10 °C and 25 °C. The temperature is still considered acceptable between 12 °C and 25 °C. Likewise, the values obtained for the relative humidity are between 60% and 90%. Humidity is still considered acceptable between 50% and 90%. The maximum allowed illuminance in the area of the barrels is up to 40–60 lx.
The outcomes of this research provided insight into the different factors that might affect the highly sensitive indoor microclimate in the wine cellar. The right processing of these values and data are of paramount importance for the conservation of these constructions that nowadays, continue their original function over the years. Furthermore, with relation to potential impacts in terms of the design process and preservation, industrial heritage buildings are affected by the impacts of climate change at present and in the future. Their continued preservation requires an understanding of these impacts on their outstanding universal value and responding to them effectively.
6. Conclusions
This paper presents an original methodology to assess the microclimatic quality in industrial constructions linked to their original use. The method proposed begins with a global evaluation of different parameters related to the building itself and continues with a critical review and analysis of the indoor microclimate in a particular wine cellar the “Bodegas de Exportación of Osborne Company” (1870), in Puerto de Santa María (Cádiz, Spain).
The reuse of industrial heritage must enhance its environmental value, making it possible to be resilient and considering that any architectural interventions should be oriented towards its preservation. Thanks to scientific tools and simulation, the environmental potential of these constructions can be understood in detail, rarely quantified, but often intuited.
This work is based on a methodology for the evaluation of parameters and methods which can provide a wide range of possibilities in obtaining and evaluating specific microclimatic conditions. From here on, this methodology should be seen as a starting point to contemplate a set of simulation phases and materialization of the measures to be implemented. This work has a structure fully compatible with the BIM System (Building Information Modelling).
Although this method is closely related to the characteristics of the physical environment, it can also solve natural lighting issues once the intervention is finished. Specifically, this method can be applied to any situation in which its purpose is to increase the preservation of heritage buildings. In the first stage, this is achieved by a set of indicators that can be represented in a Graphic Factor that examines different parameters and aspects, such as natural light, extreme temperature, and relative humidity in a wide range of circumstances.
In the case study, it is found that during hot weather, the wine cellars slightly increase their lighting compared to the winter period, as the light radiation has a more vertical component. Consequently, natural lighting is mainly concentrated in some specific areas of the naves. Therefore, very low luminance levels (Lux) are reached in both scenes, more specifically between 30–50 Lux. In general, this situation is finally very suitable for traditional wine cellar use. The variation between both solstices is minimal, and, consequently, an ideal interior microclimate is generated to improve the aging and quality of the wines that are extremely sensitive to minimal variations. The analysis of the indoor microclimate of a wine cellar allows us to evaluate its quality and to plan different actions that can improve the final situation.
The importance of the interaction of different climatic aspects in every industrial heritage should be highlighted for better conservation, thus allowing resilience and readiness for new uses in different future contexts. Management of resilient industrial heritage buildings requires designing and implementing appropriate adaptation measures, complemented by activities that contribute to disaster risk management, climate change mitigation, and sustainable development. The interdisciplinary principle of a multi-tool cooperation is not only a complex design process scheme but also an educational key in the protection of industrial heritage. It is necessary to fully understand how solar radiation and climate change may affect the microclimate and indoor conditions in old constructions. It is also important to understand the factors of climate variability to manage a basis on which to predict future situations.
Funding
This research received no external funding.
Institutional Review Board Statement
Not applicable.
Informed Consent Statement
Not applicable.
Data Availability Statement
All data are available from the corresponding author on request.
Acknowledgments
I thank the Research Group ARPAE for assistance with the history of Osborne Wine Cellars, and Pavon, D. for the graphics that greatly improved the manuscript.
Conflicts of Interest
The author declares no conflict of interest.
References
- Alarcon, B.; Aguado, A.; Manga, R.; Josa, A. A value function for assessing sustainability application to industrial buildings. Sustainability 2011, 3, 35–50. [Google Scholar] [CrossRef]
- Yan, B.; Long, E.; Meng, X.; Zhang, Y.; Hou, D.; Du, X. Influence of user behaviour on unsatisfactory indoor thermal environment. Energy Convers. Manag. 2014, 86, 1–7. [Google Scholar] [CrossRef]
- Lombera, J.T.; Rojo, J.C. Industrial building design stage based on a system approach to their environmental sustainability. Construct. Build. Mater. 2010, 24, 438–447. [Google Scholar] [CrossRef]
- Bawaneh, K.; Overcash, M.; Twomey, J. Climate zones and the influence on industrial no process energy consumption. J. Renew. Sustain. Energy 2011, 3, 063113. [Google Scholar] [CrossRef]
- Moschella, A.; Salemi, A.; Lo Faro, A.; Sanfilippo, G.; Detommaso, M.; Privitera, A. Historic buildings in Mediterranean area and solar thermal technologies: Architectural integration vs. preservation criteria. Energy Procedia 2013, 42, 416–425. [Google Scholar] [CrossRef]
- Xie, P.F. Developing industrial heritage tourism: A case study of the proposed jeep museum in Toledo, Ohio. Tour. Manag. 2006, 27, 1321–1330. [Google Scholar] [CrossRef]
- Burton, I. Reports on Reports: Our Common Future. Environ. Sci. Policy Sustain. Dev. 1987, 29, 25–29. [Google Scholar] [CrossRef]
- Attia, S.; Hensen, J.L.M.; Beltran, L.; De Herde, A. Selection criteria for building performance simulation tools. Contrasting architect’s needs. J. Build. Perform. Simul. 2012, 5, 155–159. [Google Scholar] [CrossRef]
- Ochoa, C.E.; Aries, M.B.C.; Hensen, J.L.M. State of the art in lighting simulation for building science. A literature reviews. J. Build. Perform. Simul. 2012, 5, 209–233. [Google Scholar] [CrossRef]
- Katunsky, D.; Dolnikova, E.; Doroudiani, S. Integrated Lighting Efficiency Analysis in Large Industrial Buildings to Enhance Indoor Environmental Quality. Buildings 2017, 7, 47. [Google Scholar] [CrossRef]
- Filippi, M.; Corgnati, S.; Ansaldi, R. Certification of indoor environmental quality: Application of a classification method to a case study. In Proceedings of the CLIMAMED International Conference 2006, Lyon, France, 6–8 September 2006. [Google Scholar]
- Pavlogeorgatos, G. Environmental parameters in museums. Build. Environ. 2003, 38, 1457–1462. [Google Scholar] [CrossRef]
- Camuffo, D.; Bernardi, A. Microclimate in the Chiericati palace municipal museum, Vicenza. Mus. Manag. Curatorship 1995, 14, 5–18. [Google Scholar]
- La Gennusa, M.; Rizzo, G.; Scaccianoce, G.; Nicoletti, F. Control of indoor environments in heritage buildings: Experimental measurements in an old Italian museum and proposal of a methodology. J. Cult. Herit. 2005, 6, 147–155. [Google Scholar] [CrossRef]
- Dutre, P.; Bala, K.; Bekaert, P. Advanced Global Illumination, 2nd ed.; A.K. Peters, Ltd.: Natick, MA, USA, 2006. [Google Scholar]
- Carroll, W.L. Daylighting Simulation: Methods, Algorithms and Resources; Lawrence Berkeley National Laboratory: Berkeley, CA, USA, 1999. [Google Scholar]
- Guglielmetti, R.; Pless, S.; Torcellini, P.A. On the Use of Integrated Daylighting and Energy Simulations to Drive the Design of a Large Net-Zero Energy Office Building; Conference Paper NREL/CP-550-4752; National Renewable Energy Lab. (NREL): Golden, CO, USA, 2010. [Google Scholar]
- Wilkinson, S.; Remøy, H.; Langston, C. Sustainable Building Adaptation: Innovations in Decision Making; Wiley-Blackwell: Chichester, UK, 2014. [Google Scholar]
- Plevoets, B.; Van Cleempoel, K. Adaptive reuse as a strategy towards conservation of cultural heritage: A literature review. In Proceedings of the STREMAH 2011: 12th International Conference on Structural Repairs and Maintenance of Heritage Architecture, Chianciano Terme, Italy, 5–7 September 2011; pp. 155–164. [Google Scholar]
- Amsterdam Declaration. Congress on the European Architectural Heritage Held in Amsterdam from 21 to 25 October 1975. Council of Europe. Available online: https://rm.coe.int/090000168092ae41 (accessed on 28 April 2023).
- Diaz-Balteiro, L.; Romero, C. In search of a natural systems sustainability index. Ecol. Econ. 2004, 49, 401–405. [Google Scholar] [CrossRef]
- Salvado, M.F.; Azevedo, S.G.; Matías, J.C.O.; Ferreira, L.M. Proposal of a Sustainability Index for the Automotive Industry. Sustainability 2015, 7, 2113–2144. [Google Scholar] [CrossRef]
- López, G.; Batlles, F.J.; Tovar-Pescador, J. Selection of input parameters to model direct solar irradiance by using artificial neural networks. Energy 2005, 30, 1675–1684. [Google Scholar] [CrossRef]
- Pór, A.; Stahl, J.; Temesi, J. Decision support system for production control: Multiple criteria decision making in practice. Eng. Cost. Prod. Econ. 1990, 20, 213–218. [Google Scholar] [CrossRef]
- Spengler, T.; Geldermann, J.; Hähre, S.; Sieverdingbeck, A.; Rentz, O. Development of a multiple criteria-based decision support system for environmental assessment of recycling measures in the iron and steel making industry. J. Clean. Prod. 1998, 6, 37–52. [Google Scholar] [CrossRef]
- Robert, K. Tools and concepts for sustainable development, how do they relate to a general framework for sustainable development, and to each other? J. Clean. Prod. 2000, 8, 243–254. [Google Scholar] [CrossRef]
- Hopfe, C.J.; Augenbroe, G.L.M.; Hensenc, J.L.M. Multi-criteria decision making under uncertainty in building performance assessment. Build. Environ. 2013, 69, 81–90. [Google Scholar] [CrossRef]
- Penttilä, H. Describing the changes in architectural information technology to understand design complexity and free-form architectural expression. Electron. J. Inf. Technol. Constr. 2006, 11, 395–408. [Google Scholar]
- Weytjens, L. Analysis of the impact of sustainability related design parameters in the architectural design process. A case study research. In Proceedings of the 3rd International Conference on Smart and Sustainable Built Environment (SASBE 2009), Rotherdam, The Netherlands, 15 June 2009. [Google Scholar]
- Ruiz-Jaramillo, J.; Muñoz-González, C.; Joyanes-Díaz, M.D.; Jiménez-Morales, E.; López-Osorio, J.M.; Barrios-Pérez, R.; Rosa-Jiménez, C. Heritage risk index: A multi-criteria decision-making tool to prioritize municipal historic preservation projects. Front. Archit. Res. 2020, 9, 403–418. [Google Scholar] [CrossRef]
- Fabri, K.; Pretelli, M.; Bonora, A. Building Simulation to Measure Indoor Microclimate in Heritage Buildings. In Proceedings of the 16th IBPSA International Conference and Exhibition, Rome, Italy, 2 September 2019. [Google Scholar]
- Winslow, J.C.; Hunt, E.R., Jr.; Piper, S.C. A global applicable model of daylight solar irradiance estimated for air temperature and precipitation data. Ecol. Model. 2001, 143, 227–243. [Google Scholar] [CrossRef]
- Schito, E.; Testi, D.; Grassi, W. A proposal for New Microclimate Indexes for the Evaluation of Indoor Air Quality in Museums. Buildings 2016, 4, 41. [Google Scholar] [CrossRef]
- Maitreya, V.K. Environmental parameters in building design. Build. Environ. 1988, 23, 115–121. [Google Scholar] [CrossRef]
- Corgnati, S.P.; Fabi, V.; Filippi, M. A methodology for microclimatic quality evaluation in museums: Application to a temporary exhibit. Build. Environ. 2009, 44, 1253–1260. [Google Scholar] [CrossRef]
- Silva, H.E.; Henriques, F.M.A.; Henriques, T.A.S.; Coelho, G. A sequential process to assess and optimize the indoor climate in museums. Build. Environ. 2016, 104, 21–34. [Google Scholar] [CrossRef]
- Iwaro, J.; Mwasha, A. The impact of sustainable building envelope design on building sustainability using Integrated Performance Model. Int. J. Sustain. Built Environ. 2013, 2, 153–171. [Google Scholar] [CrossRef]
- Thompson, B.P.; Bank, L.C. Use of system dynamics as a decision-making tool in building design and operation. Build. Environ. 2010, 45, 1006–1015. [Google Scholar] [CrossRef]
- Rodríguez, F.; Fernández, G. Sustainable Engineering: New Objectives for Construction Projects. Rev. Ing. Constr. 2010, 25, 147–160. [Google Scholar]
- Halog, A.; Manik, Y. Advancing Integrated Systems Modelling Framework for Life Cycle Sustainability Assessment. Sustainability 2011, 3, 469–499. [Google Scholar] [CrossRef]
- Bobadilla, G.F. Los vinos en la crianza biológica. In Microbiología Enológica, Fundamentos en Vinificación; Mundi-Prensa: Madrid, Spain, 1943; pp. 503–509. [Google Scholar]
- García del Barrio, A. The Jerez Wine Cellars; National Institute of Agrarian Research (INIA): Madrid, Spain, 1984. [Google Scholar]
- Li, D.H.W.; Lau, C.C.S.; Lam, J.C. Predicting daylight illuminance by computer simulation techniques. Light. Res. Technol. 2004, 36, 113–128. [Google Scholar] [CrossRef]
- Wood, T. Climate analysis using autodesk ecotect weather tool and solar tool. In Proceedings of the AIA Montana Annual Fall Conference, Bozeman, MT, USA, 30 September 2010. [Google Scholar]
- Nasrollahi, N.; Shokri, E. Daylight illuminance in urban environments for visual comfort and energy performance. Renew. Sustain. Energy Rev. 2016, 66, 861–874. [Google Scholar] [CrossRef]
Disclaimer/Publisher’s Note: The statements, opinions and data contained in all publications are solely those of the individual author(s) and contributor(s) and not of MDPI and/or the editor(s). MDPI and/or the editor(s) disclaim responsibility for any injury to people or property resulting from any ideas, methods, instructions or products referred to in the content. |
© 2023 by the author. Licensee MDPI, Basel, Switzerland. This article is an open access article distributed under the terms and conditions of the Creative Commons Attribution (CC BY) license (https://creativecommons.org/licenses/by/4.0/).