Theoretical Study and Nonlinear Finite Analysis of Four-Line Restoring Force Model for Double-Superimposed Slab Shear Walls
Abstract
:1. Introduction
2. The Proposed Restoring Force Model
2.1. Calculation of Displacement
2.1.1. Displacement before Yield
2.1.2. Peak Displacement
2.1.3. Ultimate Displacement
2.2. Calculation of Moment and Curvature
2.2.1. Peak Load
2.2.2. Cracking Load
2.2.3. Yield Load
2.2.4. Ultimate Load
2.3. Calculation of Stiffness
3. Hysteretic Principle Based on Pinching4 of OpenSees
3.1. Introduction of Pinching4
3.2. Determination of Backbone Curve
3.3. Determination of Unloading–Reloading Path
3.4. Simulation of Degradation Effect
4. Verification of Hysteretic Model
5. Conclusions
- (1)
- The connection influence of the rebar joint is considered in calculating the displacement before yield. The bottom stiffness reduction factor is inferred from the test results. The bend–shear ratio is considered in calculating the length of the plastic hinge under the peak load and ultimate load. The consistency between the test results and the calculation results verifies the effectiveness of the several displacement calculation methods proposed in this paper.
- (2)
- Two conditions are considered while calculating the peak load of six superimposed slab shear walls: no connective effect and perfectly connective effect between combined interfaces. Calculating the results of the perfect connection condition model provides a better consistency with the test results, and it is therefore feasible to ignore the bond–slip effect between the superimposed surfaces. Moreover, the no-slip property between the combined interfaces also offers a good integral performance for the superimposed slab shear wall.
- (3)
- On the assumption of a plane cross section, differences of concrete strength grades between the prefabricated layer and the cast-in-site layer result in different stresses. Although they share an identical strain. The calculated results counting for the enhancement of a higher concrete strength grade of the prefabricated layer are closer to the test results. Additionally, a higher concrete strength will also prevent crack extension. Regarding different provisions concerning the concrete strength grade of the prefabricated wall and cast-in-site wall from different local codes, the application of a higher concrete grade of the prefabricated wall is recommended in design.
- (4)
- Based on the mechanism of the superimposed slab shear wall, a quadrilinear restoring force model is established with the help of the Pinching4 model from OpenSees. The parameters of the backbone curve are determined by theoretical inference. The hysteretic curve of the superimposed slab shear wall is simulated under the consideration of the strength deterioration and pinch effect during the loading process, which significantly meets with the test results. The established force restoring model can be representative of the performance of the superimposed slab shear wall under low-cyclic reversal loading.
Author Contributions
Funding
Data Availability Statement
Acknowledgments
Conflicts of Interest
References
- Ma, W.; Xu, K.; Cheng, B.; Zhang, Y.; Chen, R.; Chen, D. Experimental study on the seismic behavior of a new single-faced superposed shear wall with the concealed column. Structures 2021, 33, 4446–4460. [Google Scholar] [CrossRef]
- Meng, L.; Zhu, L.; Sun, R.; Su, H.; Ye, Y.; Xu, L. Experimental investigation on seismic performance of the double-superimposed shear wall with different vertical connections. Struct. Concr. 2022, 23, 1439–1452. [Google Scholar] [CrossRef]
- Benayoune, A.; Abdul Samad, A.A.; Trikha, D.N.; Abang Ali, A.A.; Ellinna, S.H.M. Flexural behaviour of pre-cast concrete sandwich composite panel–experimental and theoretical investigations. Constr. Build. Mater. 2008, 22, 580–592. [Google Scholar] [CrossRef]
- Choi, K.B.; Choi, W.C.; Feo, L.; Jang, S.J.; Yun, H.D. In-plane shear behavior of insulated precast concrete sandwich panels reinforced with corrugated GFRP shear connectors. Compos. Part B Eng. 2015, 79, 419–429. [Google Scholar] [CrossRef]
- Mahendran, M.; Subaaharan, S. Shear strength of sandwich panel systems. Aust. J. Struct. Eng. 2002, 3, 115–126. [Google Scholar] [CrossRef]
- Md Fudzee, M.F.; Hamid, N.H. Seismic Performance of Insulated Sandwich Wall Panel Subjected to Lateral Cyclic Loading; Trans Tech Publications Ltd.: Stafa-Zurich, Switzerland, 2014. [Google Scholar]
- Kang, S.M.; Kim, O.J.; Park, H.G. Cyclic loading test for emulative precast concrete walls with partially reduced rebar section. Eng. Struct. 2013, 56, 1645–1657. [Google Scholar] [CrossRef]
- Chong, X.; Xie, L.; Ye, X.; Jiang, Q.; Wang, D. Experimental Study on the Seismic Performance of Superimposed RC Shear Walls with Enhanced Horizontal Joints. J. Earthq. Eng. 2019, 23, 1–17. [Google Scholar] [CrossRef]
- Gu, Q.; Dong, G.; Ke, Y.; Tian, S.; Wen, S.; Tan, Y.; Gao, X. Seismic behavior of precast double-face superposed shear walls with horizontal joints and lap spliced vertical reinforcement. Struct. Concr. 2020, 21, 1973–1988. [Google Scholar] [CrossRef]
- Jiang, Q.; Shen, J.; Chong, X.; Chen, M.; Wang, H.; Feng, Y.; Huang, J. Experimental and numerical studies on the seismic performance of superimposed reinforced concrete shear walls with insulation. Eng. Struct. 2021, 240, 112372. [Google Scholar] [CrossRef]
- Gu, Q.; Zhao, D.; Li, J.; Peng, B.; Deng, Q.; Tian, S. Seismic performance of T-shaped precast concrete superposed shear walls with cast-in-place boundary columns and special boundary elements. J. Build. Eng. 2022, 45, 103503. [Google Scholar] [CrossRef]
- Yin, X.; Xiao, Q. Restoring Force Model of Double-Wall Precast Concrete Shear Walls. In Proceedings of the 2018 3rd International Conference on Smart City and Systems Engineering (ICSCSE), IEEE, Xiamen, China, 29–30 December 2018; pp. 332–335. [Google Scholar]
- Jia, L.; Li, Q.; Zhang, Y.; Zhao, W.; Du, M. Experimental study of the hysteretic behavior of prefabricated frame-shear wall structures with grouting sleeve connections. J. Build. Eng. 2022, 57, 104704. [Google Scholar] [CrossRef]
- Wang, M.; Guo, S. Seismic behavior of superimposed reinforced concrete shear walls with X-shaped steel plate bracings under different axial load ratios. Struct. Des. Tall Spéc. Build. 2021, 30, e1889. [Google Scholar] [CrossRef]
- Gu, Q.; Zhao, D.; Tan, Y.; Gao, H.; Deng, Q.; Wang, X. Experimental study on L-shaped precast concrete superposed shear walls under quasi-static cyclic loading with different axial compressive load ratios. Eng. Struct. 2022, 254, 113857. [Google Scholar] [CrossRef]
- Lian, X.; Ye, X.; Wang, D.; Jiang, Q.; Chang, L. Experimental Analysis of Seismic Behavior of Superimposed Slab Shear Walls. Hefei Univ. Technol. 2009, 32, 105–109. [Google Scholar]
- Ye, Y.; Sun, R.; Xue, Z.; Wang, H. Experimental study on seismic behavior of SCC and precast NC composite shear wall. J. Build. Struct. 2014, 35, 138–144. [Google Scholar]
- Kou, J.; Liang, W.; Deng, M. Experimental and theoretical study of restoring force model of fiber reinforced concrete shear walls. China Civ. Eng. J. 2013, 46, 58–70. [Google Scholar]
- Zhang, S.; Lv, X.; Zhang, H. Experimental and analytical studies on the ultimate displacement of RC shear walls. China Civ. Eng. J. 2009, 42, 10–16. (In Chinese) [Google Scholar]
- Loss, C.; Tannert, T.; Tesfamariam, S. State-of-the-art review of displacement-based seismic design of timber buildings. Constr. Build. Mater. 2018, 191, 481–497. [Google Scholar] [CrossRef]
- Wang, B.; Shi, Q.-x.; Cai, W.-z.; Peng, Y.-g.; Li, H. Research on the calculation method for the deformation capacity of RC shear walls with a flange. Eng. Mech. 2020, 37, 167–175. [Google Scholar]
- Wang, C.; Teng, Z. Theory of Concrete Structure; China Architecture & Building Press: Beijing, China, 1985. (In Chinese) [Google Scholar]
- Zhang, Z.W.; Bai, G.L.; Qin, C.G.; Li, J.R.; Liu, H.Q. Shaking table test of fabricated concrete shear wall structure and study on damage mechanism of strong earthquake. Structures 2022, 43, 645–656. [Google Scholar] [CrossRef]
- GB 50010-2010; Code for Design of Concrete Structures. Standards Press of China: Beijing, China, 2010.
- Park, R.; Paulay, T. Reinforced Concrete Structures; John Wiley & Sons: New York, NY, USA, 1975. [Google Scholar]
- Wang, W.; Wang, J.; Guo, L.; Hu, P. Development of hysteretic model for LEM-filled CFS shear walls under cyclic loading. Eng. Struct. 2023, 280, 115651. [Google Scholar] [CrossRef]
- Park, Y.J.; Ang, A.H.S. Mechanistic seismic damage model for reinforced concrete. J. Struct. Eng. 1985, 111, 722–739. [Google Scholar] [CrossRef]
- Li, Z.; Chen, F.; He, M.J.; Zhou, R.; Cui, Y.; Sun, Y.; He, G. Lateral performance of self-centering steel-timber hybrid shear walls with slip-friction dampers: Experimental investigation and numerical simulation. J. Struct. Eng. 2021, 147, 04020291. [Google Scholar] [CrossRef]
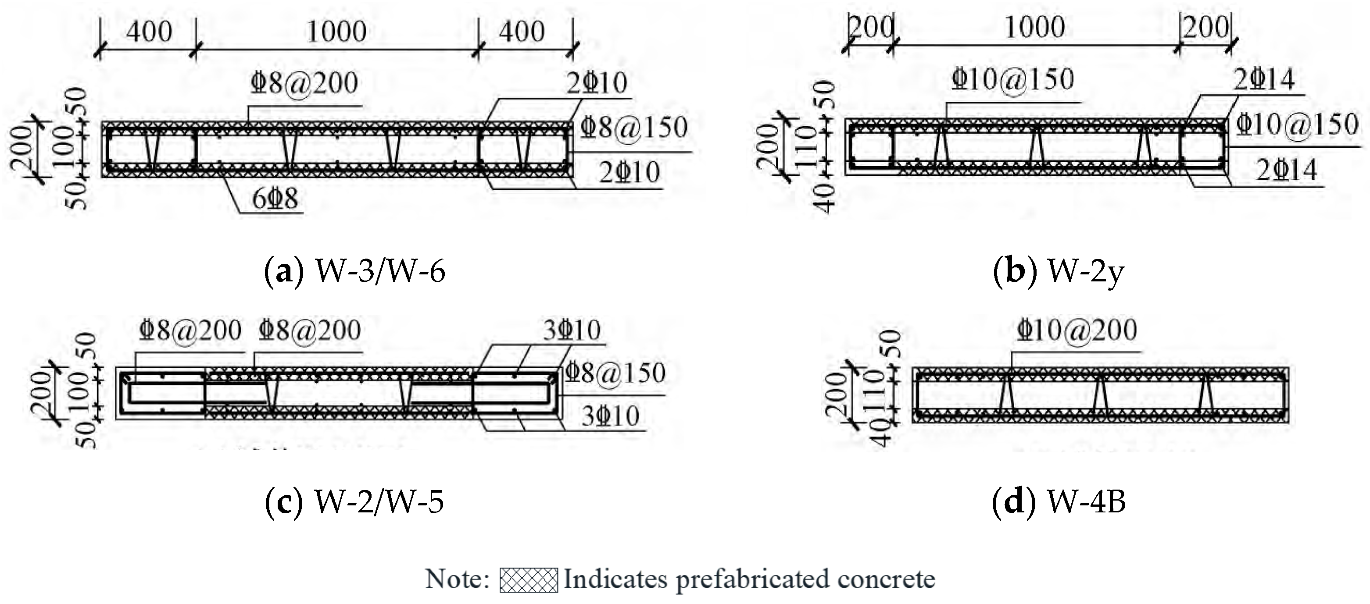
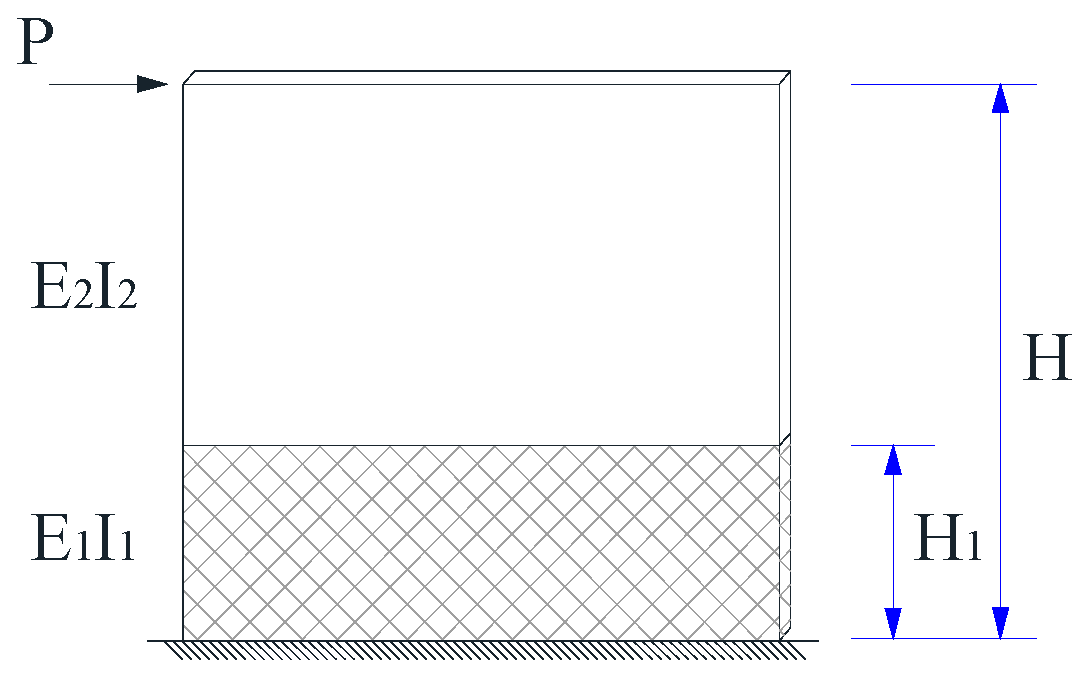
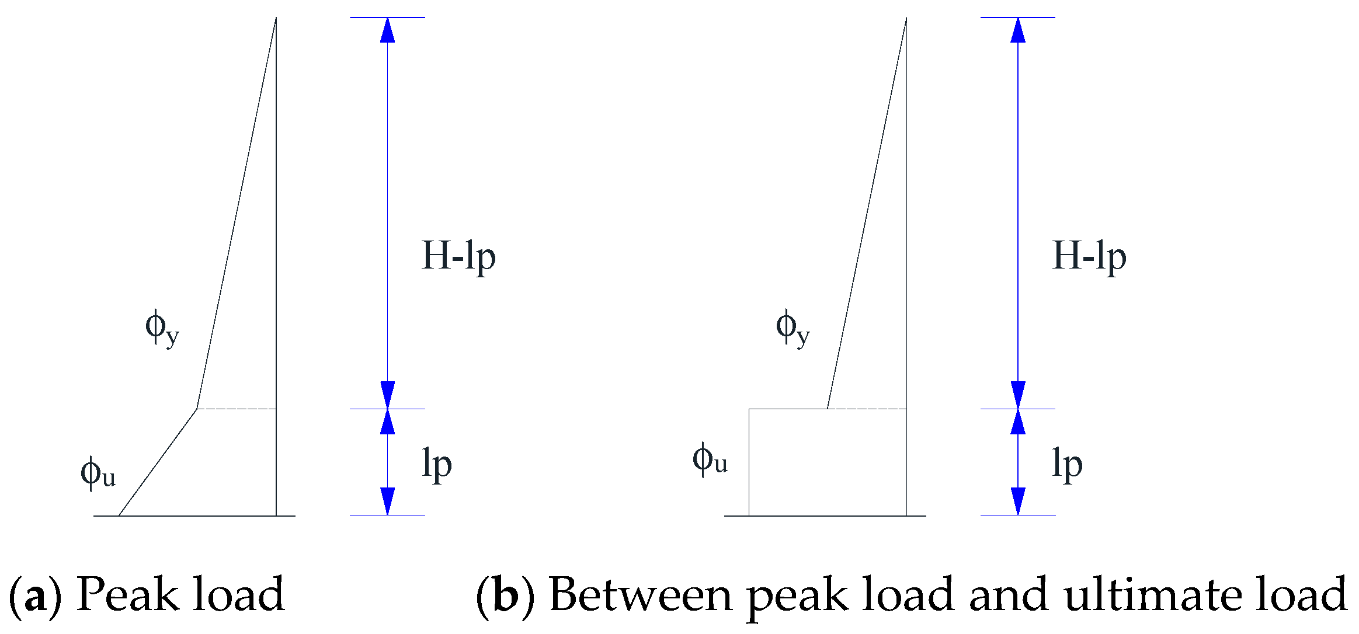
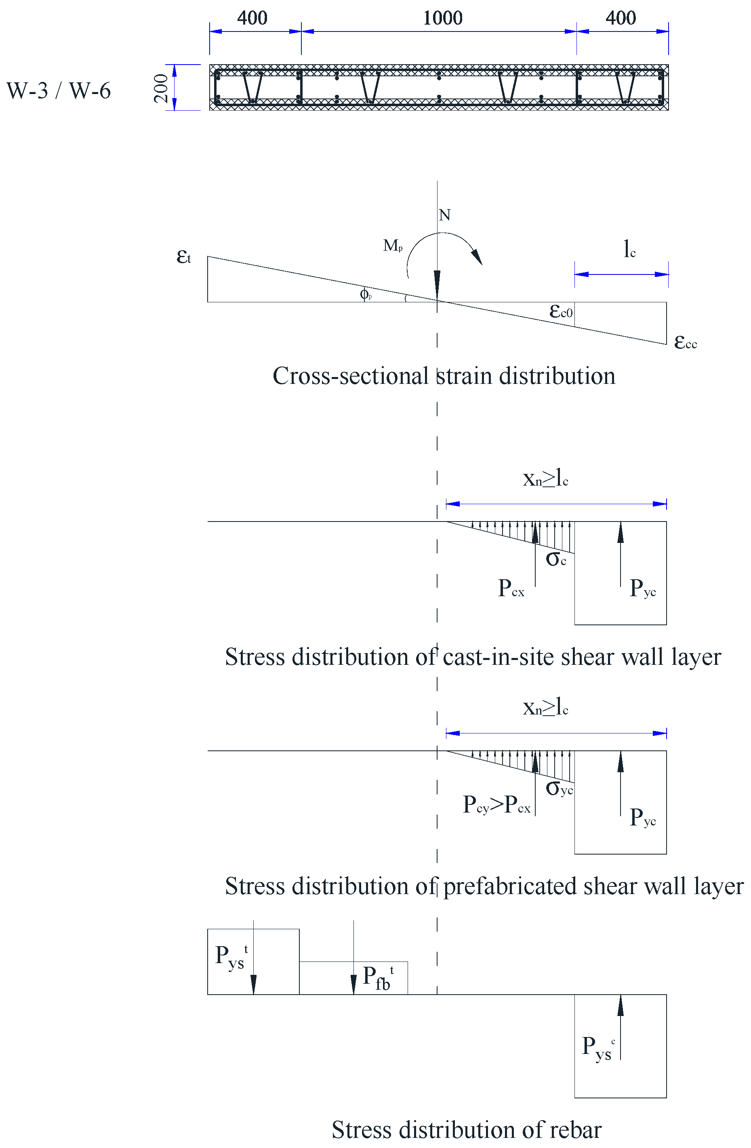
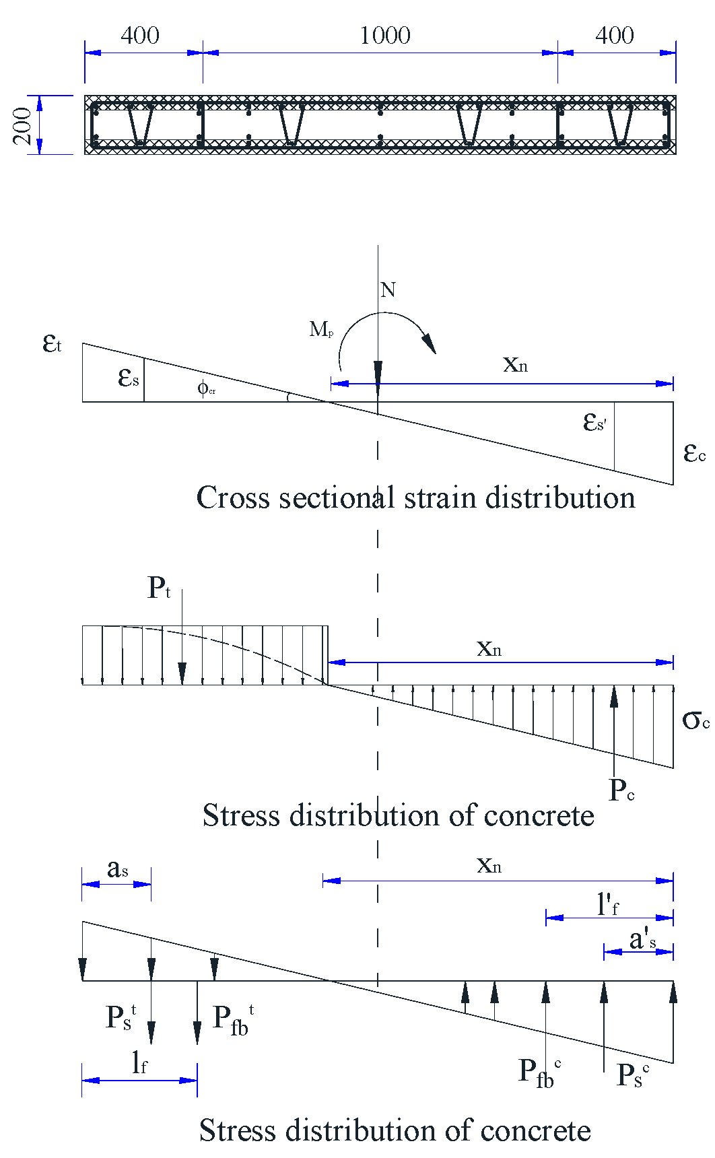

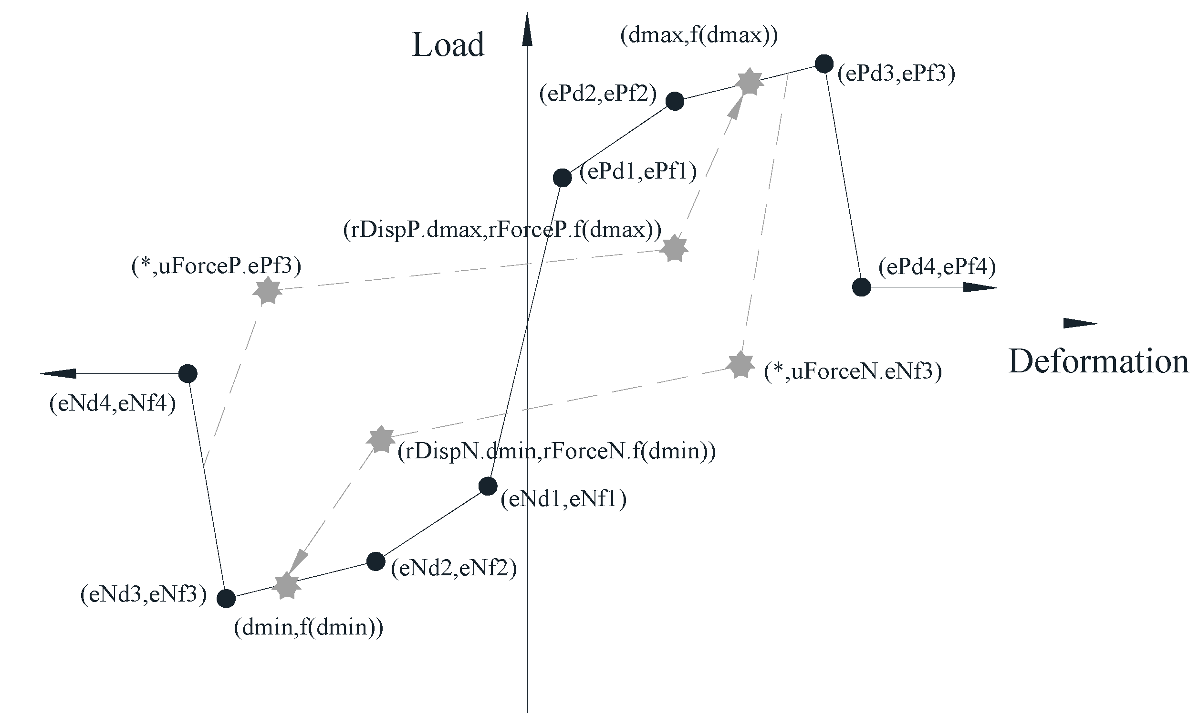

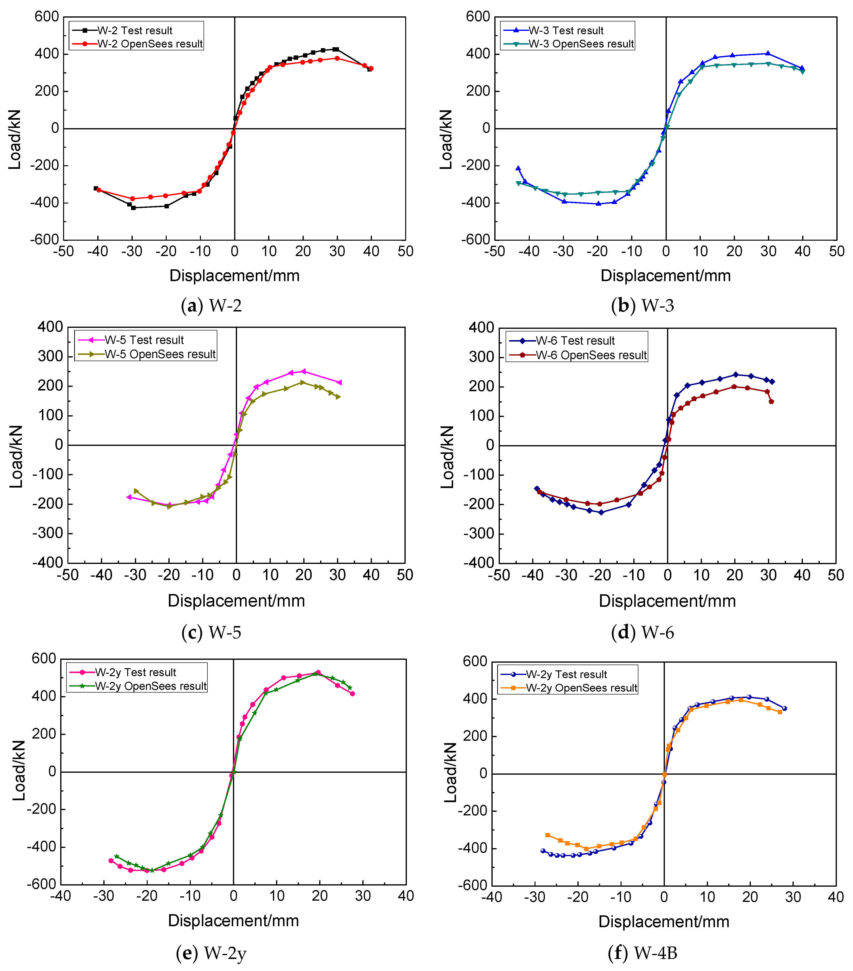
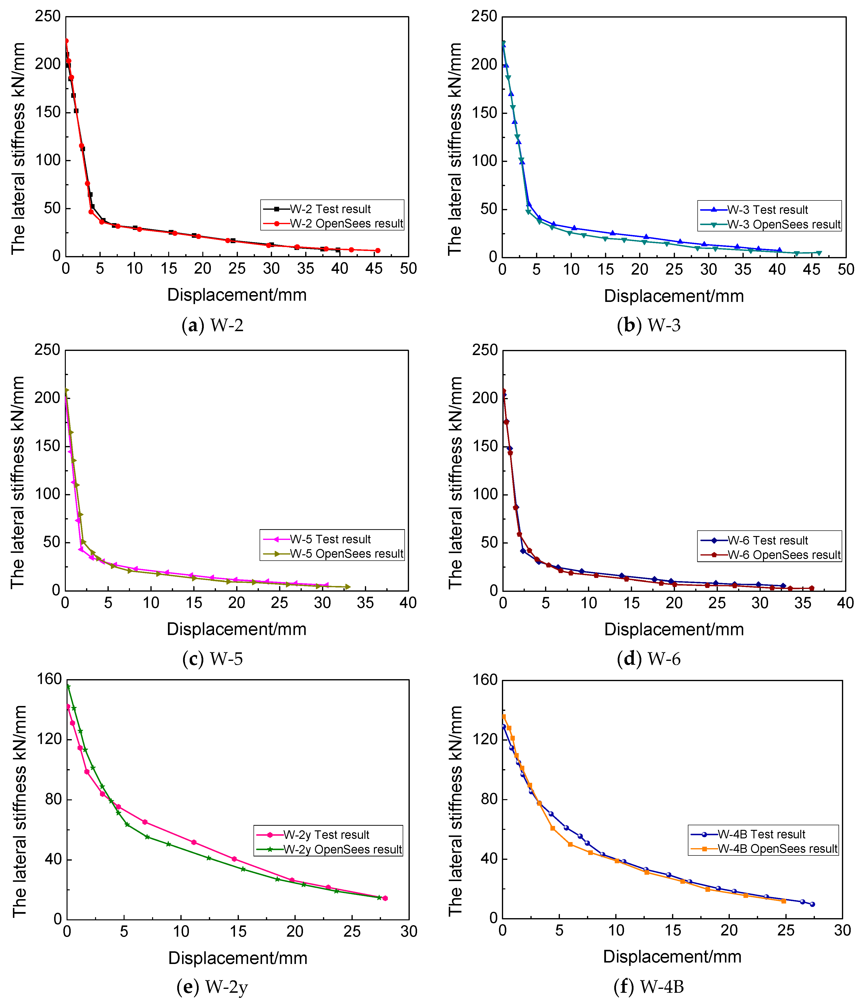
| Number | Cracking Displacement | Yield Displacement | Peak Displacement | Ultimate Displacement | ||||||||
|---|---|---|---|---|---|---|---|---|---|---|---|---|
| Calculated (mm) | Test (mm) | Error | Calculated (mm) | Test (mm) | Error | Calculated (mm) | Test (mm) | Error | Calculated (mm) | Test (mm) | Error | |
| W-2 | 3.73 | 3.82 | 2.3% | 10.96 | 10.31 | 6.3% | 29.89 | 29.935 | 1.4% | 45.57 | 39.86 | 14.3% |
| W-3 | 3.92 | 3.865 | 1.4% | 11.99 | 10.815 | 10.9% | 31.12 | 29.36 | 6% | 46.43 | 40.49 | 14.7% |
| W-5 | 2.03 | 1.845 | 10.1% | 7.46 | 8.54 | 12.7% | 19.24 | 20.1 | 4.3% | 33 | 30.53 | 8% |
| W-6 | 1.83 | 2.135 | 14.3% | 7.64 | 8.69 | 12.1% | 20.16 | 19.8 | 1.8% | 36.14 | 32.61 | 10.8% |
| W-4B | 1.25 | 1.24 | 1.1% | 6.43 | 6.78 | 5.1% | 17.81 | 19.86 | 10.3% | 24.84 | 27.61 | 10% |
| W-2y | 1.62 | 1.83 | 11.9% | 7.54 | 6.97 | 8.2% | 18.7 | 19.64 | 4.8% | 27.55 | 27.81 | 0.9% |
| Number | Cracking Load | Yield Load | Peak Load | Ultimate Load | ||||||||
|---|---|---|---|---|---|---|---|---|---|---|---|---|
| Calculated (kN) | Test (kN) | Error | Calculated (kN) | Test (kN) | Error | Calculated (kN) | Test (kN) | Error | Calculated (kN) | Test (kN) | Error | |
| W-2 | 176.1 | 200 | 11.9% | 333.683 | 320 | 4.28% | 379.34 | 426.5 | 11.06% | 322.4 | 320 | 0.8% |
| W-3 | 185.5 | 210 | 11.6% | 335.356 | 350 | 4.18% | 351.13 | 407 | 13.73% | 298.5 | 304.5 | 2% |
| W-5 | 105.9 | 100 | 6% | 166.5 | 200 | 16.7% | 208.73 | 223.5 | 6.6% | 177.4 | 192.5 | 7.8% |
| W-6 | 107.8 | 90 | 19.8% | 158.48 | 205 | 22.7% | 201 | 230 | 12.6% | 170.85 | 188.5 | 9.4% |
| W-4B | 154.5 | 140 | 10.4% | 347.3 | 387 | 10.3% | 396 | 414 | 11.4% | 336 | 302 | 11.5% |
| W-2y | 183.4 | 180 | 1.9% | 415.6 | 454 | 8.4% | 518.4 | 522 | 0.7% | 440.6 | 413 | 6.7% |
Disclaimer/Publisher’s Note: The statements, opinions and data contained in all publications are solely those of the individual author(s) and contributor(s) and not of MDPI and/or the editor(s). MDPI and/or the editor(s) disclaim responsibility for any injury to people or property resulting from any ideas, methods, instructions or products referred to in the content. |
© 2023 by the authors. Licensee MDPI, Basel, Switzerland. This article is an open access article distributed under the terms and conditions of the Creative Commons Attribution (CC BY) license (https://creativecommons.org/licenses/by/4.0/).
Share and Cite
Zhang, D.; Huang, B.; Zhang, Y.; Yu, S.; Bie, J. Theoretical Study and Nonlinear Finite Analysis of Four-Line Restoring Force Model for Double-Superimposed Slab Shear Walls. Buildings 2023, 13, 749. https://doi.org/10.3390/buildings13030749
Zhang D, Huang B, Zhang Y, Yu S, Bie J. Theoretical Study and Nonlinear Finite Analysis of Four-Line Restoring Force Model for Double-Superimposed Slab Shear Walls. Buildings. 2023; 13(3):749. https://doi.org/10.3390/buildings13030749
Chicago/Turabian StyleZhang, Dawei, Binhui Huang, Yujian Zhang, Shaole Yu, and Junhao Bie. 2023. "Theoretical Study and Nonlinear Finite Analysis of Four-Line Restoring Force Model for Double-Superimposed Slab Shear Walls" Buildings 13, no. 3: 749. https://doi.org/10.3390/buildings13030749
APA StyleZhang, D., Huang, B., Zhang, Y., Yu, S., & Bie, J. (2023). Theoretical Study and Nonlinear Finite Analysis of Four-Line Restoring Force Model for Double-Superimposed Slab Shear Walls. Buildings, 13(3), 749. https://doi.org/10.3390/buildings13030749








