Embodied Carbon Minimization for Single-Story Steel Gable Frames
Abstract
1. Introduction
2. Optimization Problem Formulation
2.1. Objective Function
2.2. Design Variables
2.3. Design Constraints
2.4. Penalty Function
3. Structural Analysis
4. Structural Loading
4.1. Loading Methods
4.2. Loading Conditions
5. The Optimization Process
5.1. Utilized Building Configuration
5.2. Utilized Material Properties
5.3. Utilized Optimization Algorithm
6. Results and Discussion
6.1. Minimizing the Embodied Carbon of Different Frame Configurations
6.2. Comparison of Different Gable Frame Configurations
6.3. Effect of Loading Type
7. Conclusions
- For different frame configurations and loading conditions, contour plots showing the embodied carbon per unit of the enclosed volume by the steel frame (ECI) for different span lengths and column heights are prepared and can be used as design charts to determine the optimal span length and column height that achieve the least ECI.
- In most cases, the minimum ECI can be achieved using frames with short-to-medium span lengths (i.e., around 20 m) and medium column heights (i.e., around 12 m).
- For structural steel, Modules A1 and A3 have the largest contribution to the life-cycle positive embodied carbon of steel gable frames by about 75.3% and 16.5%, respectively. Whereas, Module D offsets the positive embodied carbon by about 30.6%.
- The minimum ECI of a specific steel portal frame configuration can be reduced by increasing the number of member divisions, decision variables, and tapered segments.
- Model 4 is able to achieve the highest ECI reduction relative to the control model by an average of 26.47%, followed by Models 2, 3, and 1 with ECI reduction of about 23.67%, 22.57%, and 14.34%, respectively.
- For short span lengths, the difference between the different models is insignificant. However, as the span length increases, the average ECI reduction achieved by Models 2, 3, and 4 increases significantly, while that of Model 1 remains almost constant.
- As the column height increases, the average ECI reduction achieved by Models 2, 3, and 4 slightly decreases, whereas that of Model 1 stays almost the same.
Author Contributions
Funding
Institutional Review Board Statement
Informed Consent Statement
Data Availability Statement
Conflicts of Interest
Appendix A. Contours of the Minimum ECI for Each Model


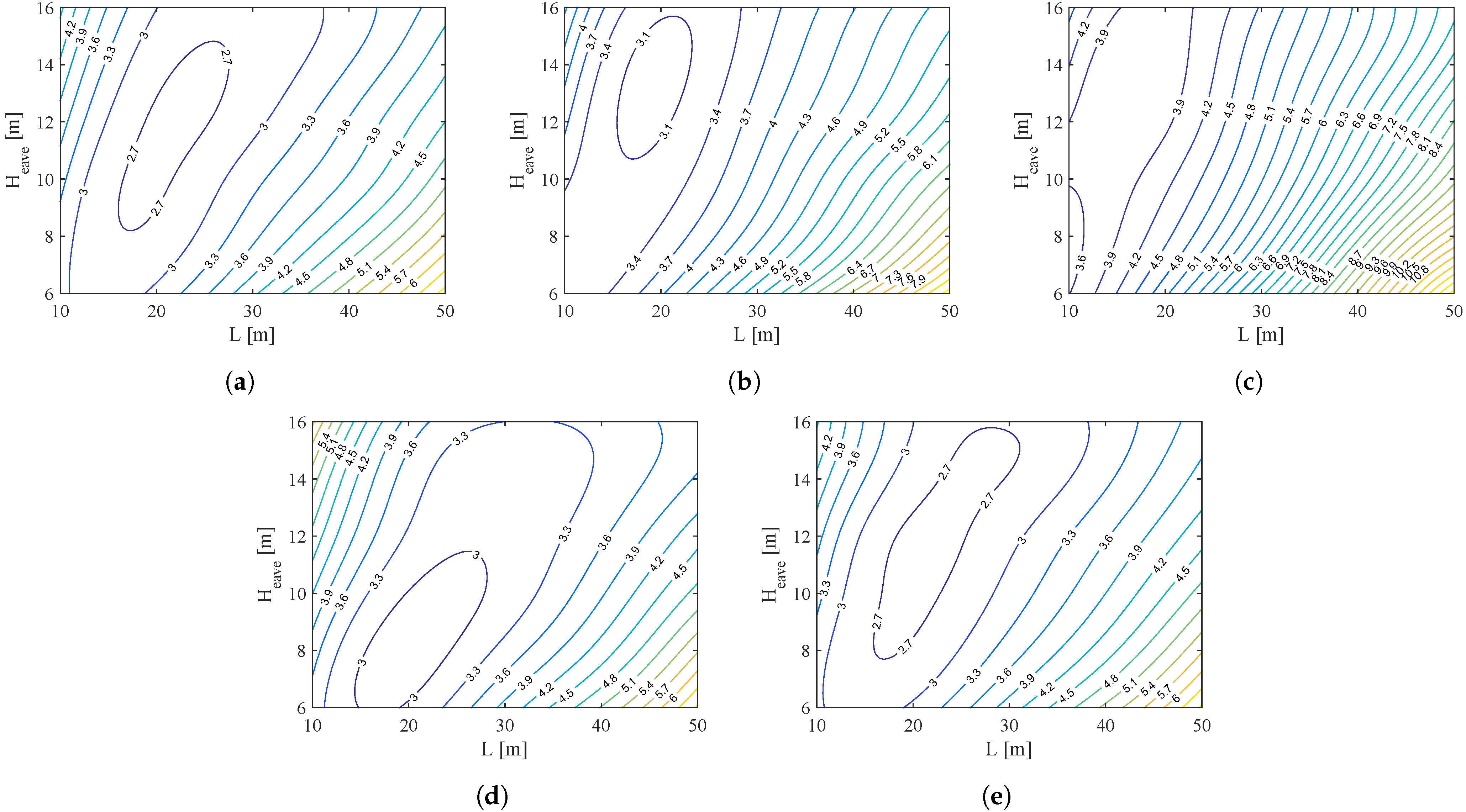
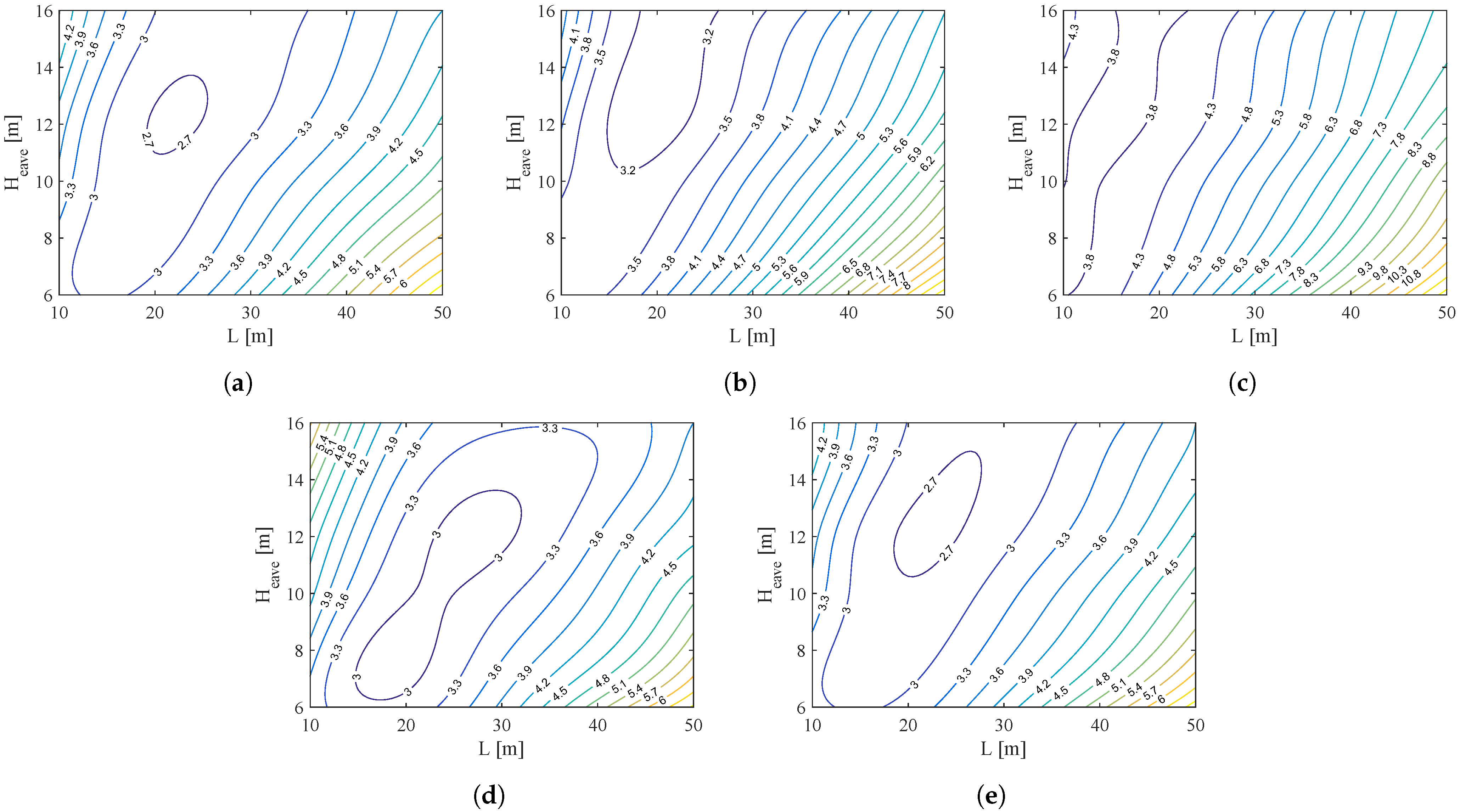
References
- Zandalinas, S.I.; Fritschi, F.B.; Mittler, R. Global warming, climate change, and environmental pollution: Recipe for a multifactorial stress combination disaster. Trends Plant Sci. 2021, 26, 588–599. [Google Scholar] [CrossRef] [PubMed]
- Sala, O.E.; Stuart Chapin, F.; Armesto, J.J.; Berlow, E.; Bloomfield, J.; Dirzo, R.; Huber-Sanwald, E.; Huenneke, L.F.; Jackson, R.B.; Kinzig, A.; et al. Global biodiversity scenarios for the year 2100. Science 2000, 287, 1770–1774. [Google Scholar] [CrossRef] [PubMed]
- Mazdiyasni, O.; AghaKouchak, A. Substantial increase in concurrent droughts and heatwaves in the United States. Proc. Natl. Acad. Sci. USA 2015, 112, 11484–11489. [Google Scholar] [CrossRef] [PubMed]
- Lehmann, J.; Rillig, M. Distinguishing variability from uncertainty. Nat. Clim. Chang. 2014, 4, 153. [Google Scholar] [CrossRef]
- Bigot, S.; Buges, J.; Gilly, L.; Jacques, C.; Le Boulch, P.; Berger, M.; Delcros, P.; Domergue, J.B.; Koehl, A.; Ley-Ngardigal, B.; et al. Pivotal roles of environmental sensing and signaling mechanisms in plant responses to climate change. Glob. Chang. Biol. 2018, 24, 5573–5589. [Google Scholar] [CrossRef]
- Al-Ghussain, L. Global warming: Review on driving forces and mitigation. Environ. Prog. Sustain. Energy 2019, 38, 13–21. [Google Scholar] [CrossRef]
- Intergovernmental Panel on Climate Change. Global Warming of 1.5 °C; World Meteorological Organization: Geneva, Switzerland, 2018.
- Armstrong McKay, D.I.; Staal, A.; Abrams, J.F.; Winkelmann, R.; Sakschewski, B.; Loriani, S.; Fetzer, I.; Cornell, S.E.; Rockström, J.; Lenton, T.M. Exceeding 1.5 C global warming could trigger multiple climate tipping points. Science 2022, 377, eabn7950. [Google Scholar] [CrossRef]
- HM Government. The Carbon Plan: Delivering our low carbon future. In Proceedings of the Parliament Pursuant to Sections 12 and 14 of the Climate Change Act 2008, London, UK, 1 December 2011. [Google Scholar]
- United Nations. Net Zero Coalition. Available online: https://www.un.org/en/climatechange/net-zero-coalition (accessed on 10 December 2022).
- Vaughan, R. Government’s 2016 Zero-Carbon Homes Target ‘Too Unrealistic’. Available online: https://www.architectsjournal.co.uk/news (accessed on 14 December 2022).
- Ching, E.; Carstensen, J.V. Truss topology optimization of timber–steel structures for reduced embodied carbon design. Eng. Struct. 2022, 252, 113540. [Google Scholar] [CrossRef]
- Iddon, C.R.; Firth, S.K. Embodied and operational energy for new-build housing: A case study of construction methods in the UK. Energy Build. 2013, 67, 479–488. [Google Scholar] [CrossRef]
- Elavarasan, R.M.; Shafiullah, G.; Padmanaban, S.; Kumar, N.M.; Annam, A.; Vetrichelvan, A.M.; Mihet-Popa, L.; Holm-Nielsen, J.B. A comprehensive review on renewable energy development, challenges, and policies of leading Indian states with an international perspective. IEEE Access 2020, 8, 74432–74457. [Google Scholar] [CrossRef]
- Sartori, I.; Hestnes, A.G. Energy use in the life cycle of conventional and low-energy buildings: A review article. Energy Build. 2007, 39, 249–257. [Google Scholar] [CrossRef]
- Giordano, R.; Serra, V.; Tortalla, E.; Valentini, V.; Aghemo, C. Embodied energy and operational energy assessment in the framework of nearly zero energy building and building energy rating. Energy Procedia 2015, 78, 3204–3209. [Google Scholar] [CrossRef]
- Bahramian, M.; Yetilmezsoy, K. Life cycle assessment of the building industry: An overview of two decades of research (1995–2018). Energy Build. 2020, 219, 109917. [Google Scholar] [CrossRef]
- Nwodo, M.N.; Anumba, C.J. A review of life cycle assessment of buildings using a systematic approach. Build. Environ. 2019, 162, 106290. [Google Scholar] [CrossRef]
- Rezaei, F.; Bulle, C.; Lesage, P. Integrating building information modeling and life cycle assessment in the early and detailed building design stages. Build. Environ. 2019, 153, 158–167. [Google Scholar] [CrossRef]
- Hart, J.; D’Amico, B.; Pomponi, F. Whole-life embodied carbon in multistory buildings: Steel, concrete and timber structures. J. Ind. Ecol. 2021, 25, 403–418. [Google Scholar] [CrossRef]
- Pan, W.; Teng, Y. A systematic investigation into the methodological variables of embodied carbon assessment of buildings. Renew. Sustain. Energy Rev. 2021, 141, 110840. [Google Scholar] [CrossRef]
- Cang, Y.; Luo, Z.; Yang, L.; Han, B. A new method for calculating the embodied carbon emissions from buildings in schematic design: Taking “building element” as basic unit. Build. Environ. 2020, 185, 107306. [Google Scholar] [CrossRef]
- Malmqvist, T.; Nehasilova, M.; Moncaster, A.; Birgisdottir, H.; Rasmussen, F.N.; Wiberg, A.H.; Potting, J. Design and construction strategies for reducing embodied impacts from buildings–Case study analysis. Energy Build. 2018, 166, 35–47. [Google Scholar] [CrossRef]
- Pomponi, F.; Moncaster, A. Embodied carbon mitigation and reduction in the built environment—What does the evidence say? J. Environ. Manag. 2016, 181, 687–700. [Google Scholar] [CrossRef]
- D’Amico, B.; Pomponi, F. Accuracy and reliability: A computational tool to minimise steel mass and carbon emissions at early-stage structural design. Energy Build. 2018, 168, 236–250. [Google Scholar] [CrossRef]
- El-Sisi, A.E.D.A.; El-Husseiny, O.M.; Matar, E.B.; Sallam, H.E.D.M.; Salim, H.A. Field-testing and numerical simulation of vantage steel bridge. J. Civ. Struct. Health Monit. 2020, 10, 443–456. [Google Scholar] [CrossRef]
- El-Sisi, A.A.; Hassanin, A.I.; Shabaan, H.F.; Elsheikh, A.I. Effect of external post-tensioning on steel–concrete composite beams with partial connection. Eng. Struct. 2021, 247, 113130. [Google Scholar] [CrossRef]
- Allwood, J.M.; Cullen, J.M.; Carruth, M.A.; Cooper, D.R.; McBrien, M.; Milford, R.L.; Moynihan, M.C.; Patel, A.C. Sustainable Materials: With Both Eyes Open; UIT Cambridge Limited: Cambridge, UK, 2012; Volume 2012. [Google Scholar]
- Newman, A. Metal Building Systems Design and Specifications 2/E; Handbook; McGraw-Hill Education: New York, NY, USA, 2003. [Google Scholar]
- McKinstray, R.; Lim, J.B.; Tanyimboh, T.T.; Phan, D.T.; Sha, W. Optimal design of long-span steel portal frames using fabricated beams. J. Constr. Steel Res. 2015, 104, 104–114. [Google Scholar] [CrossRef]
- Firoz, S.; Kumar, S.C.; Rao, S.K. Design Concept of Pre Engineered Building. Int. J. Eng. Res. Appl. IJERA 2012, 2, 267–272. [Google Scholar]
- Davison, B.; Owens, G.W. Steel Designers’ Manual; John Wiley & Sons: Hoboken, NJ, USA, 2012. [Google Scholar]
- McKinstray, R.; Lim, J.B.P.; Tanyimboh, T.T.; Phan, D.T.; Sha, W. Comparison of optimal designs of steel portal frames including topological asymmetry considering rolled, fabricated and tapered sections. Eng. Struct. 2016, 111, 505–524. [Google Scholar] [CrossRef]
- Babaei, M.; Moharrami, H. Geometry and sizing optimization of steel gable frames with tapered members. Structures 2022, 42, 575–585. [Google Scholar] [CrossRef]
- Kaveh, A.; Hoseini Vaez, S.R.; Hosseini, P.; Bakhtyari, M. Optimal Design of Steel Curved Roof Frames by Enhanced Vibrating Particles System Algorithm. Period. Polytech. Civ. Eng. 2019, 63, 73–97. [Google Scholar] [CrossRef]
- Fu, J.Y.; Wu, J.R.; Dong, C.C.; Xu, A.; Pi, Y.L. Optimization design of large span portal-rigid steel frame with tapered sections under wind-induced drift constraint. Eng. Struct. 2019, 194, 396–405. [Google Scholar] [CrossRef]
- El-Sisi, A.; Alsharari, F.; Salim, H.; Elawadi, A.; Hassanin, A. Efficient beam element model for analysis of composite beam with partial shear connectivity. Compos. Struct. 2023, 303, 116262. [Google Scholar] [CrossRef]
- Kaveh, A.; Ghafari, M.H. Geometry and Sizing Optimization of Steel Pitched Roof Frames with Tapered Members Using Nine Metaheuristics. Iran. J. Sci. Technol. Trans. Civ. Eng. 2018, 43, 1–8. [Google Scholar] [CrossRef]
- Saka, M. Optimum design of steel frames with tapered members. Comput. Struct. 1997, 63, 797–811. [Google Scholar] [CrossRef]
- Saka, M. Optimum design of pitched roof steel frames with haunched rafters by genetic algorithm. Comput. Struct. 2003, 81, 1967–1978. [Google Scholar] [CrossRef]
- Kaveh, A.; Biabani Hamedani, K.; Milad Hosseini, S.; Bakhshpoori, T. Optimal design of planar steel frame structures utilizing meta-heuristic optimization algorithms. Structures 2020, 25, 335–346. [Google Scholar] [CrossRef]
- Chen, Y.; Hu, K. Optimal design of steel portal frames based on genetic algorithms. Front. Archit. Civ. Eng. China 2008, 2, 318–322. [Google Scholar] [CrossRef]
- McKinstray, R.; Lim, J.B.; Tanyimboh, T.T.; Phan, D.T.; Sha, W.; Brownlee, A.E. Topographical optimisation of single-storey non-domestic steel framed buildings using photovoltaic panels for net-zero carbon impact. Build. Environ. 2015, 86, 120–131. [Google Scholar] [CrossRef]
- De Wolf, C.; Yang, F.; Cox, D.; Charlson, A.; Hattan, A.S.; Ochsendorf, J. Material quantities and embodied carbon dioxide in structures. In Proceedings of the Institution of Civil Engineers—Engineering Sustainability; Thomas Telford Ltd.: London, UK, 2015. [Google Scholar] [CrossRef]
- Drewniok, M.P.; Campbell, J.; Orr, J. The Lightest Beam Method–A methodology to find ultimate steel savings and reduce embodied carbon in steel framed buildings. In Proceedings of the Structures; Elsevier: Amsterdam, The Netherlands, 2020; Volume 27, pp. 687–701. [Google Scholar]
- ANSI/AISC 360-16; Specification for Structural Steel Buildings. AISC: Chicago, IL, USA, 2016.
- ANSI/AISC 341-16; Seismic Provisions for Structural Steel Buildings. American Institute of Steel Construction: Chicago, IL, USA, 2016.
- ASCE/SEI 7-16; Minimum Design Loads and Associated Criteria for Buildings and Other Structures. American Society of Civil Engineers: Reston, VA, USA, 2017.
- White, D.W.; Jeong, W.Y.; Slein, R. Design Guide 25: Frame Design Using Nonprismatic Members, 2nd ed.; AISC: Chicago, IL, USA, 2021. [Google Scholar]
- Liu, J.; Teo, K.L.; Wang, X.; Wu, C. An exact penalty function-based differential search algorithm for constrained global optimization. Soft Comput. 2015, 20, 1305–1313. [Google Scholar] [CrossRef]
- The Mathworks, Inc. MATLAB Version 8.5.0.197613 (R2015a); The Mathworks, Inc.: Natick, MA, USA, 2015. [Google Scholar]
- Cook, R.D.; Malkus, D.S.; Plesha, M.E.; Witt, R.J. Concepts and Applications of Finite Element Analysis, 4th ed.; Wiley: Hoboken, NJ, USA, 2001. [Google Scholar]
- Cowper, G.R. The Shear Coefficient in Timoshenko’s Beam Theory. J. Appl. Mech. 1966, 33, 335–340. [Google Scholar] [CrossRef]
- Talatahari, S.; Azizi, M.; Tolouei, M.; Talatahari, B.; Sareh, P. Crystal Structure Algorithm (CryStAl): A Metaheuristic Optimization Method. IEEE Access 2021, 9, 71244–71261. [Google Scholar] [CrossRef]
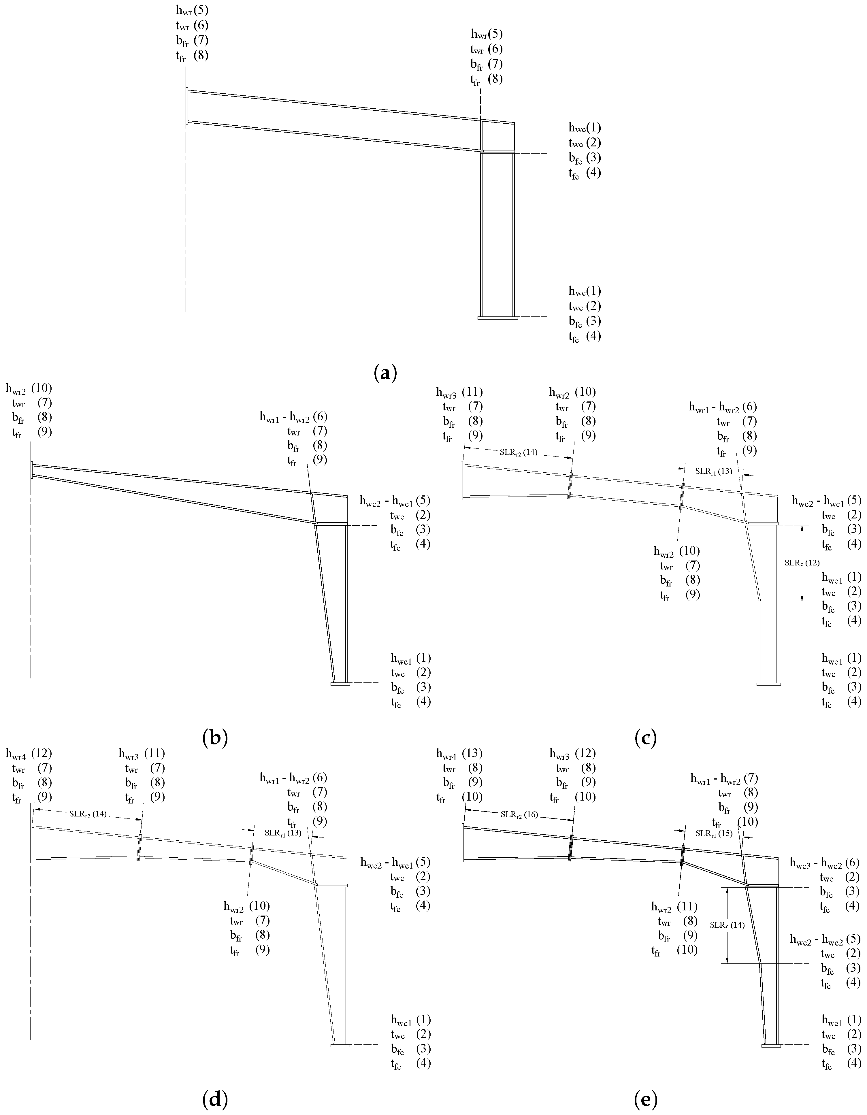
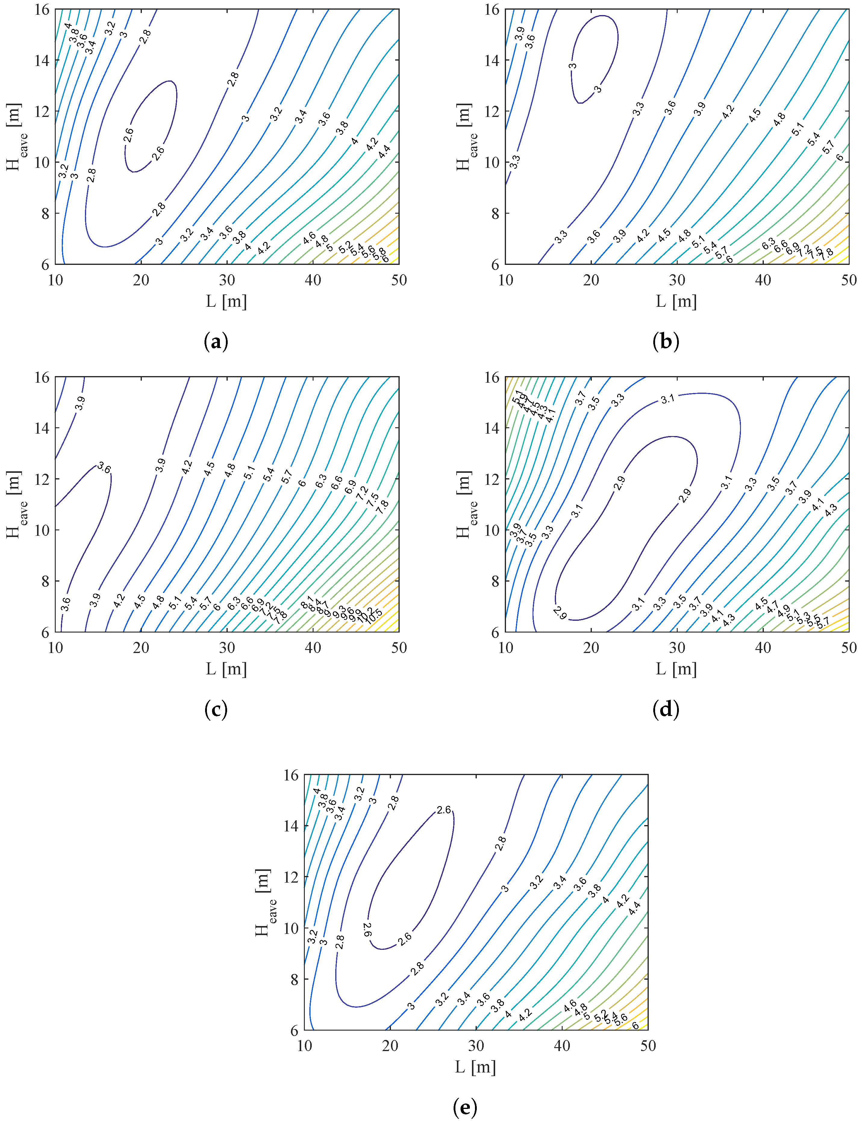
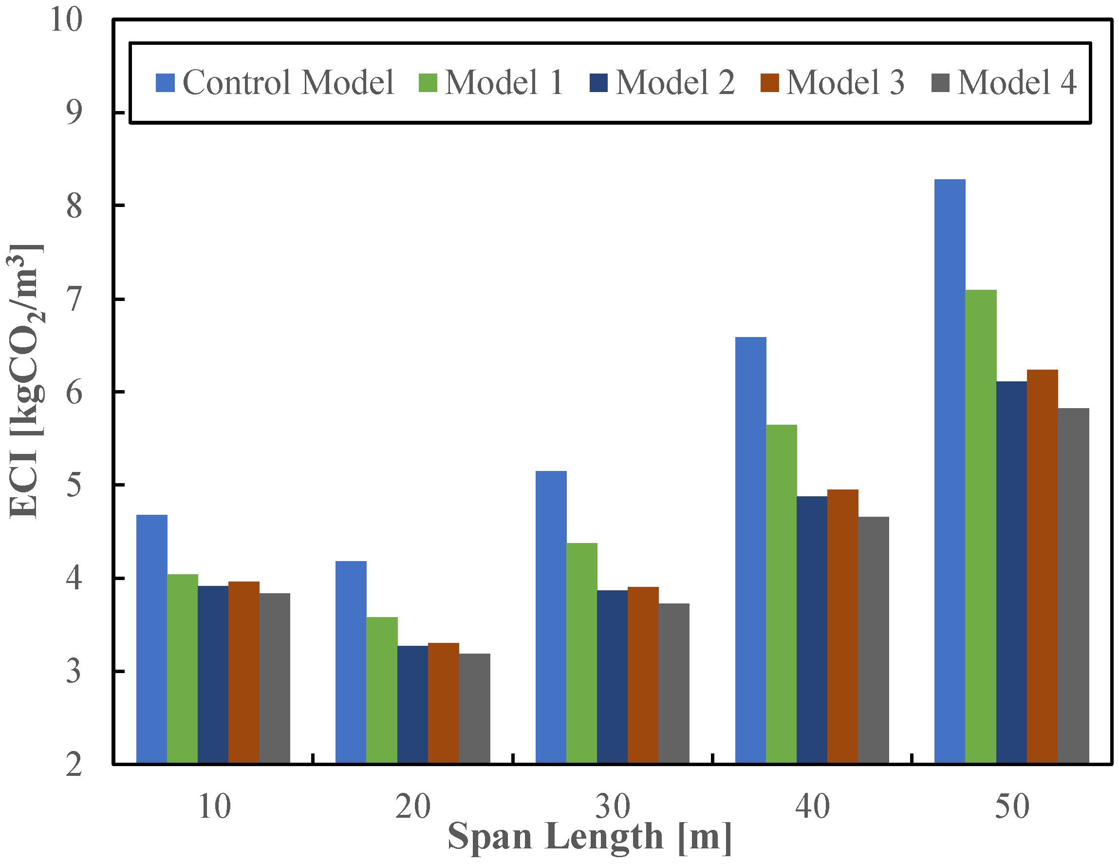
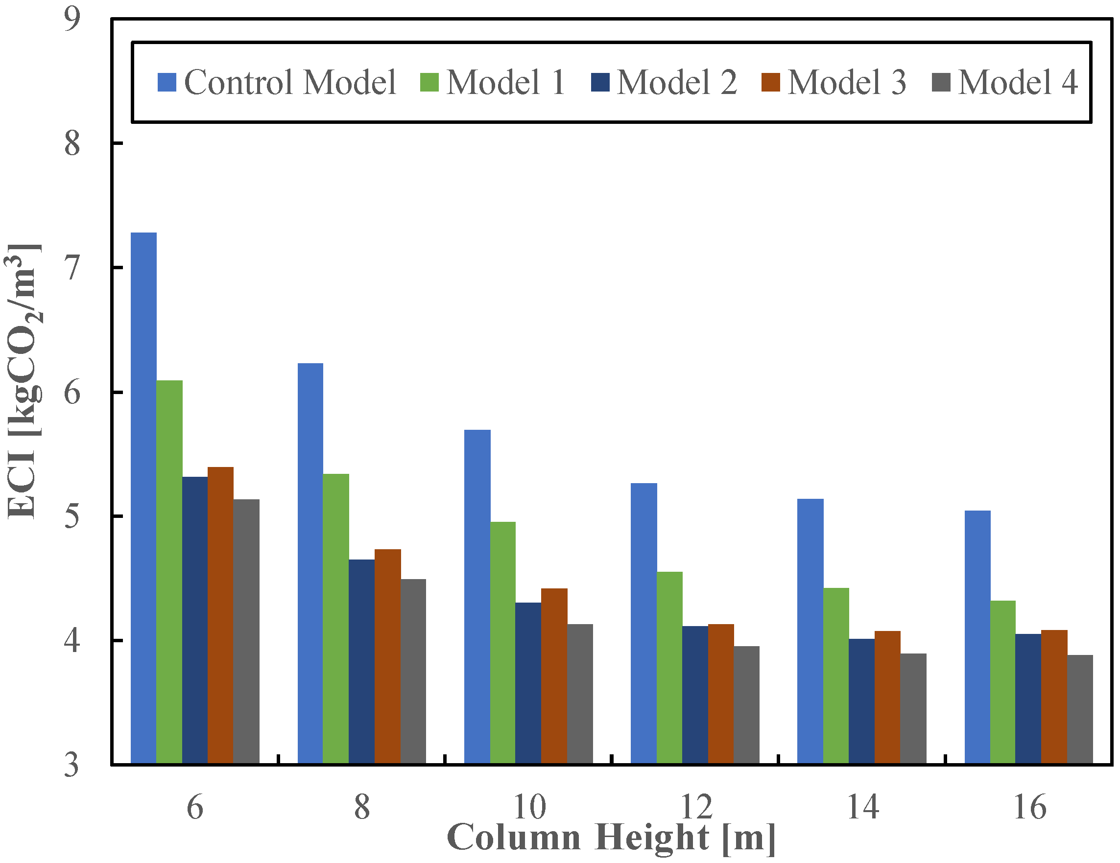



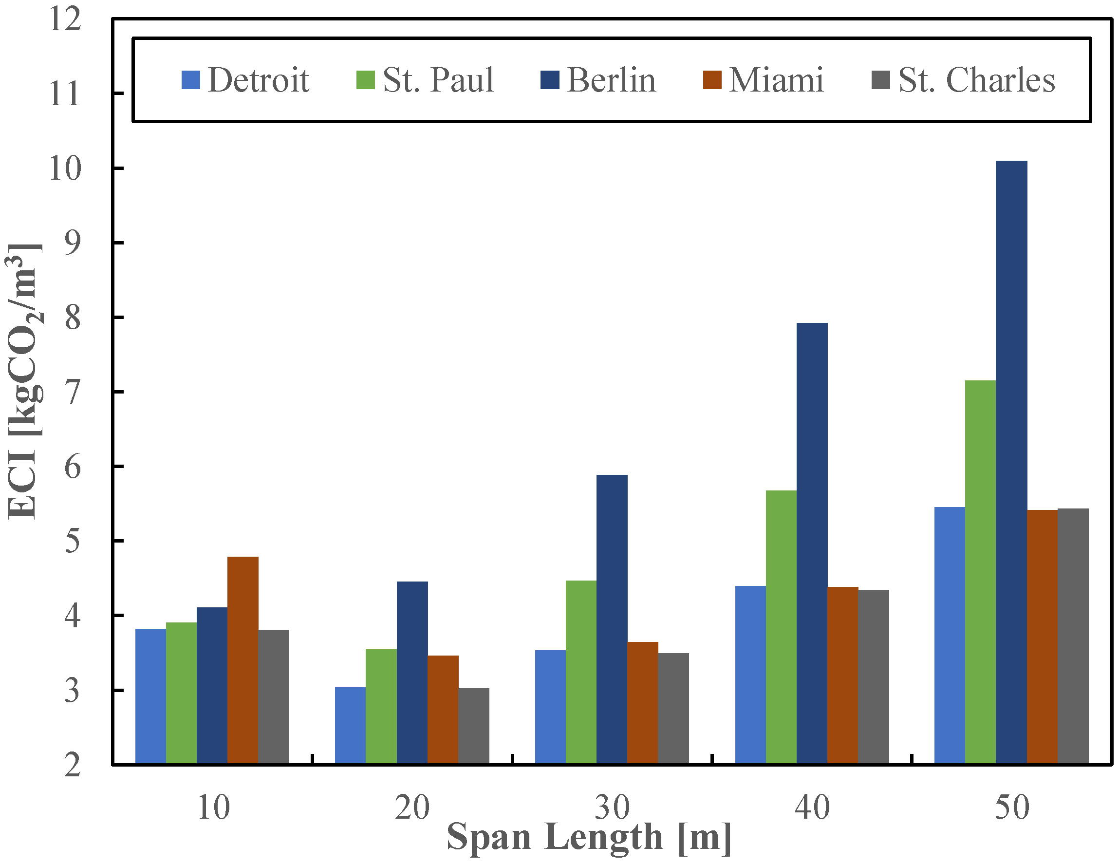
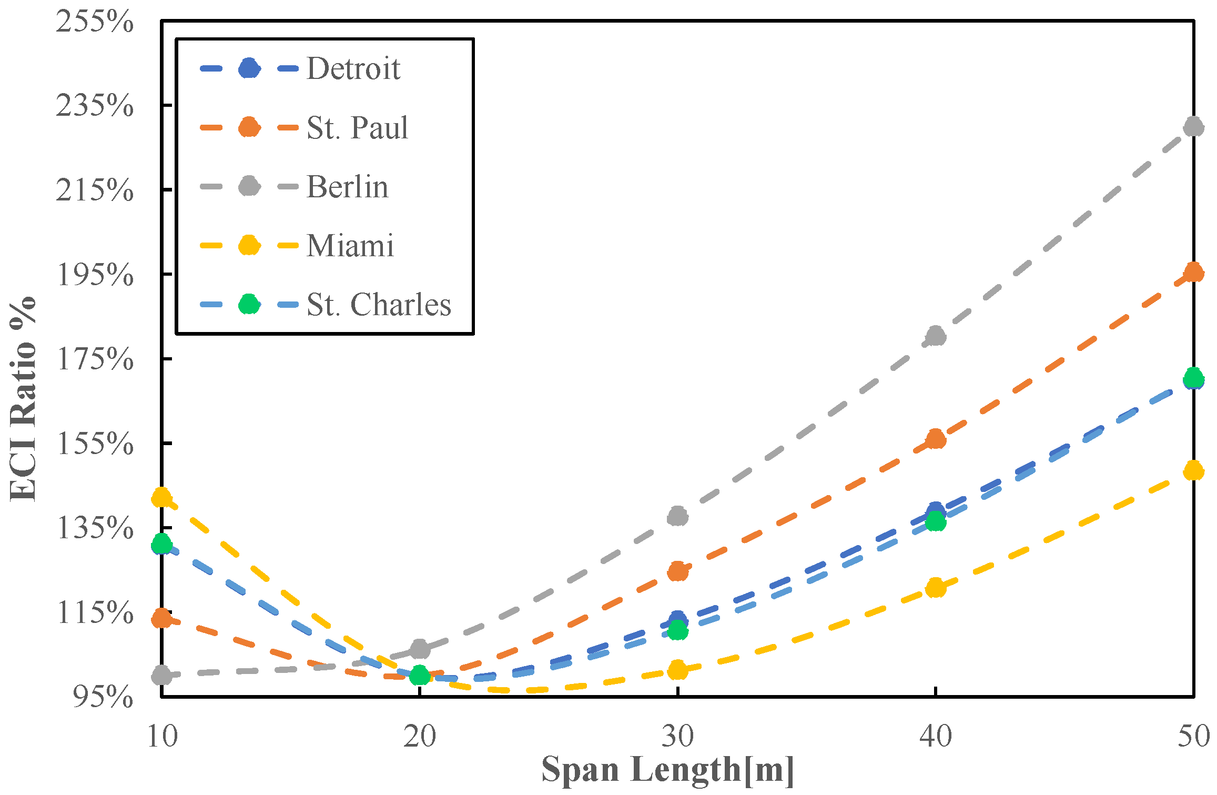
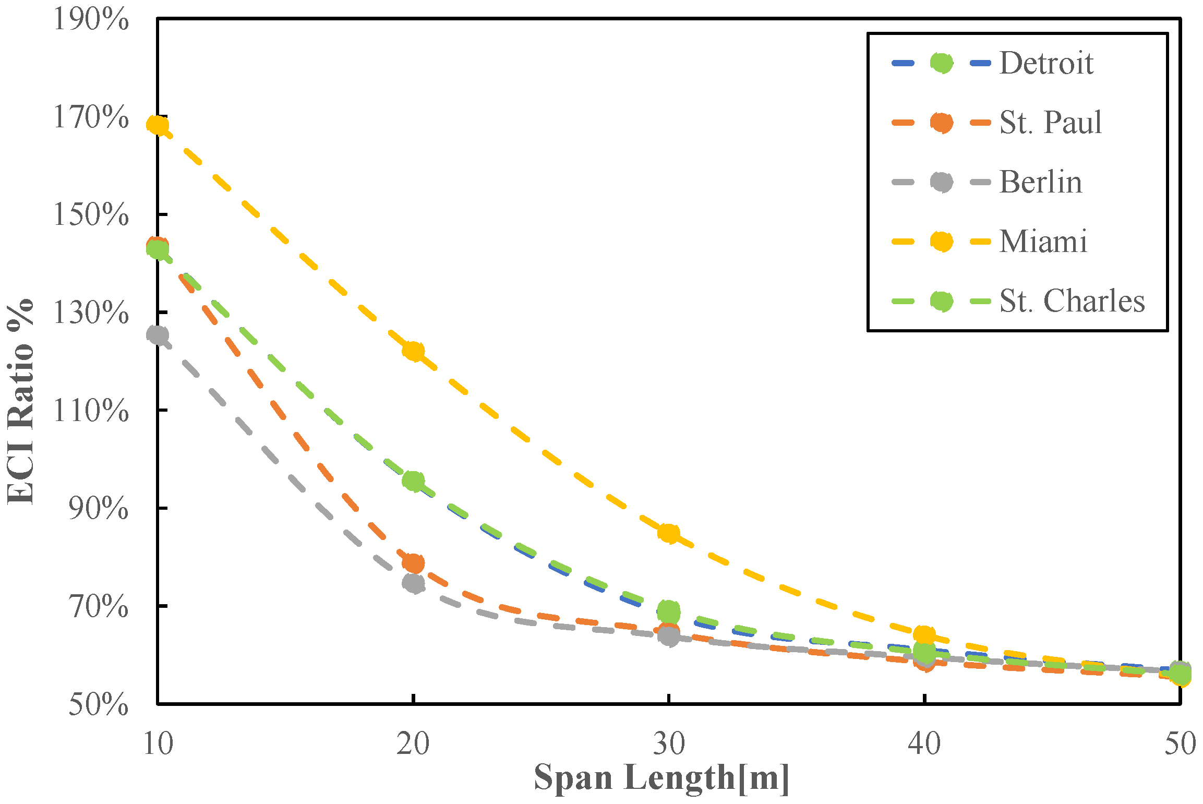
| Variable | Unit | Discrete Values | Number of Discrete Values | ||
|---|---|---|---|---|---|
| mm | 250: | +10 | :1500 | 126 | |
| mm | 0: | +10 | :1250 | 126 | |
| mm | 6: | +2 | :12 | 4 | |
| mm | 130: | +10 | :300 | 18 | |
| mm | 6: | +2 | :40 | 18 | |
| mm | 250: | +10 | :1500 | 126 | |
| mm | 0: | +10 | :1250 | 126 | |
| mm | 6: | +2 | :12 | 4 | |
| mm | 130: | +10 | :300 | 18 | |
| mm | 6: | +2 | :40 | 18 | |
| % | 10%: | +5% | :90% | 17 | |
| % | 10%: | +5% | :80% | 15 | |
| % | 10%: | +5% | :80% | 15 | |
| Straining Action | Limit |
|---|---|
| Combined compression and bending | |
| Combined tension and bending | |
| Shear force |
| Load Case | Apex Vertical Displacement | Eave Horizontal Displacement | ||
|---|---|---|---|---|
| Total Loads | Live Load | Total Loads | Seismic Load | |
| Limit | h | |||
| Parameter | Exposure | Risk Category | Surface Roughness | |||
|---|---|---|---|---|---|---|
| Value | 1.0 | 1.0 | 1.0 | Partially exposed | II | B |
| Parameter | Surface Roughness | Enclosure Class | Building Height | Exposure Category | |||
|---|---|---|---|---|---|---|---|
| Value | 1.0 | 1.0 | 0.85 | B | Enclosed | Low-rise | B |
| Parameter | R | Risk Category | Structural System | Site Class | ||
|---|---|---|---|---|---|---|
| Value | 1.0 | 3.5 | 3.5 | II | Ordinary moment frame | D |
| Location | Seismic Parameters | ||||||
|---|---|---|---|---|---|---|---|
[N/m2] | [m/s] | [s] | - | - | - | - | |
| St. Charles, KY, USA | 718 | 47 | 12 | 0.192 | 0.479 | 1.417 | 2.216 |
| Miami, FL, USA | 0 | 76 | 8 | 0.02 | 0.04 | 1.6 | 2.4 |
| Berlin, NH, USA | 4310 | 48 | 6 | 0.075 | 0.258 | 1.594 | 2.4 |
| St. Paul, MN, USA | 2395 | 49 | 12 | 0.03 | 0.047 | 1.6 | 2.4 |
| Detroit, MI, USA | 960 | 48 | 12 | 0.046 | 0.103 | 1.6 | 2.4 |
| GWP [kgCO2] | Column | Rafter | % | % | % | ||||||||||||
|---|---|---|---|---|---|---|---|---|---|---|---|---|---|---|---|---|---|
[mm] | [mm] | [mm] | [mm] | [mm] | [mm] | [mm] | [mm] | [mm] | [mm] | [mm] | [mm] | [mm] | |||||
| Control Model | 2952 | 480 | - | 480 | 6 | 220 | 8 | 650 | - | - | 650 | 6 | 150 | 6 | - | - | - |
| Model 1 | 2591 | 250 | - | 870 | 6 | 190 | 6 | 810 | - | - | 250 | 6 | 160 | 6 | - | - | - |
| Model 2 | 2192 | 280 | 280 | 950 | 6 | 140 | 6 | 820 | 260 | 260 | 590 | 6 | 130 | 6 | 75% | 30% | 60% |
| Model 3 | 2271 | 250 | - | 890 | 6 | 170 | 6 | 820 | 320 | 250 | 500 | 6 | 130 | 6 | - | 30% | 55% |
| Model 4 | 2181 | 250 | 680 | 780 | 6 | 130 | 6 | 760 | 260 | 260 | 650 | 6 | 130 | 6 | 30% | 30% | 55% |
| Model 1 | Model 2 | Model 3 | Model 4 | |
|---|---|---|---|---|
| ECI Reduction % | 14.34% | 23.67% | 22.57% | 26.47% |
Disclaimer/Publisher’s Note: The statements, opinions and data contained in all publications are solely those of the individual author(s) and contributor(s) and not of MDPI and/or the editor(s). MDPI and/or the editor(s) disclaim responsibility for any injury to people or property resulting from any ideas, methods, instructions or products referred to in the content. |
© 2023 by the authors. Licensee MDPI, Basel, Switzerland. This article is an open access article distributed under the terms and conditions of the Creative Commons Attribution (CC BY) license (https://creativecommons.org/licenses/by/4.0/).
Share and Cite
Salama, A.; Atif Farag, A.; Eraky, A.; El-Sisi, A.A.; Samir, R. Embodied Carbon Minimization for Single-Story Steel Gable Frames. Buildings 2023, 13, 739. https://doi.org/10.3390/buildings13030739
Salama A, Atif Farag A, Eraky A, El-Sisi AA, Samir R. Embodied Carbon Minimization for Single-Story Steel Gable Frames. Buildings. 2023; 13(3):739. https://doi.org/10.3390/buildings13030739
Chicago/Turabian StyleSalama, Abdallah, Assem Atif Farag, Atef Eraky, Alaa A. El-Sisi, and Rania Samir. 2023. "Embodied Carbon Minimization for Single-Story Steel Gable Frames" Buildings 13, no. 3: 739. https://doi.org/10.3390/buildings13030739
APA StyleSalama, A., Atif Farag, A., Eraky, A., El-Sisi, A. A., & Samir, R. (2023). Embodied Carbon Minimization for Single-Story Steel Gable Frames. Buildings, 13(3), 739. https://doi.org/10.3390/buildings13030739







