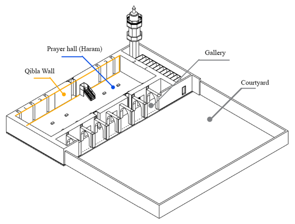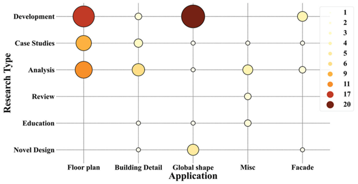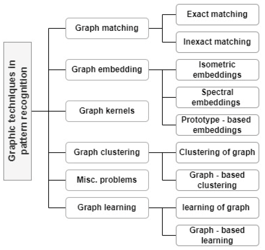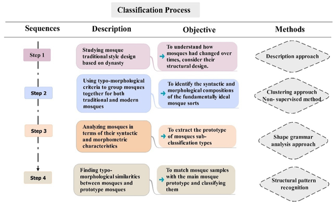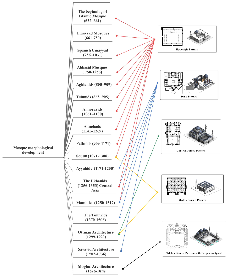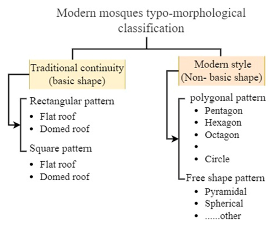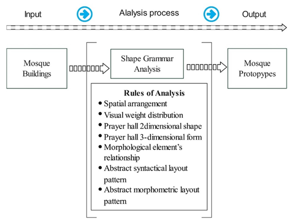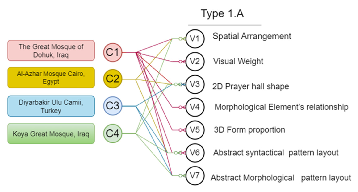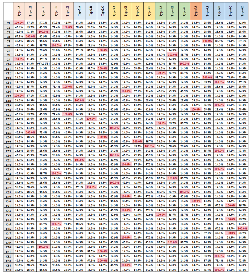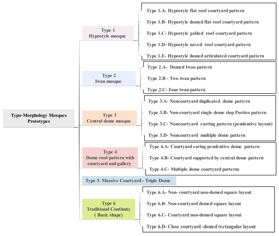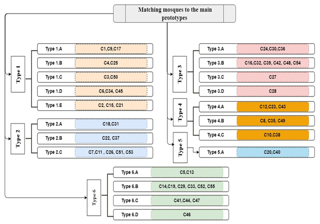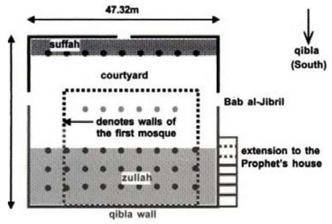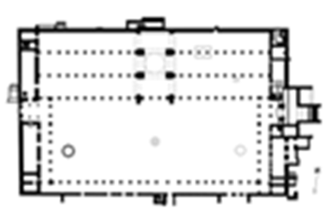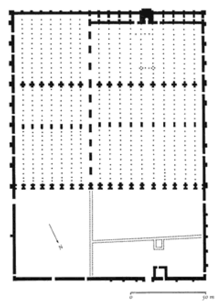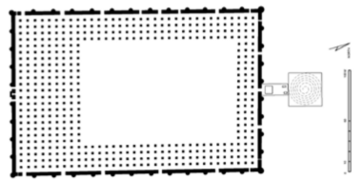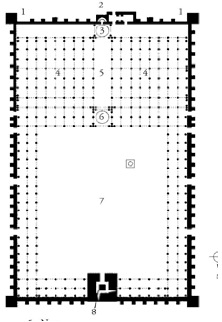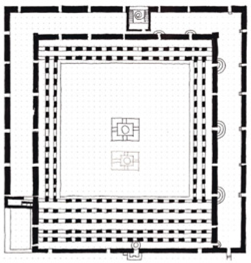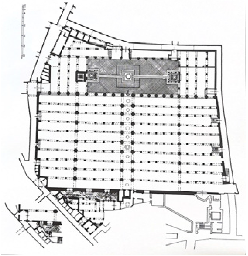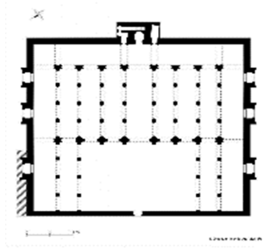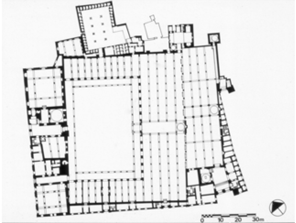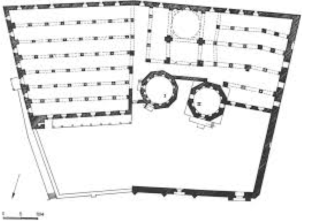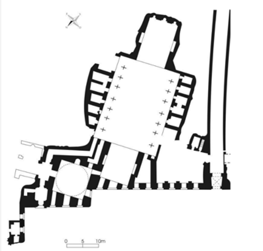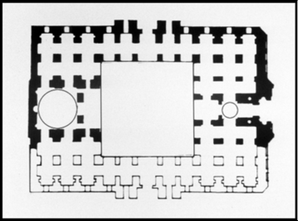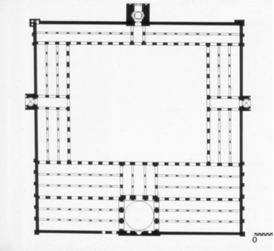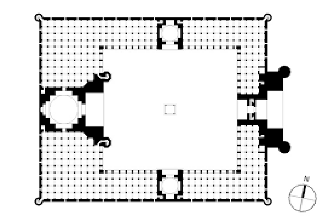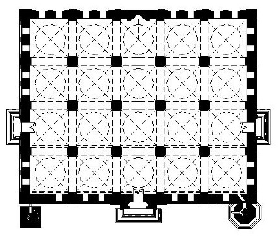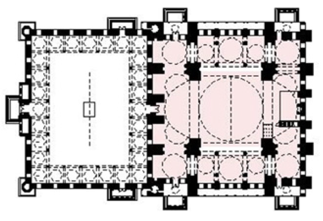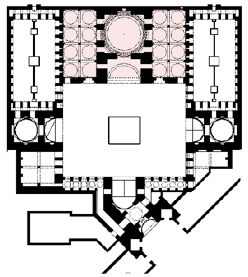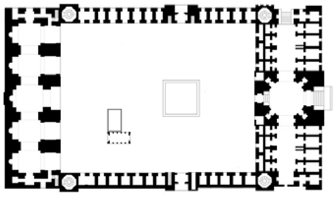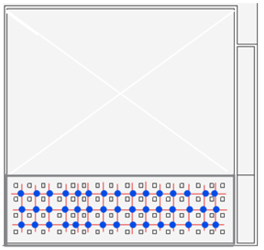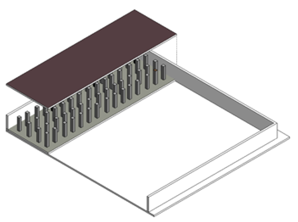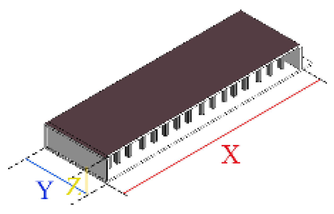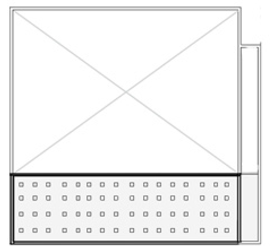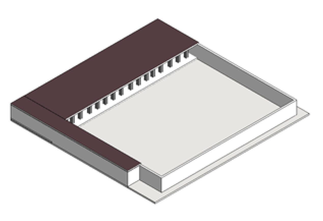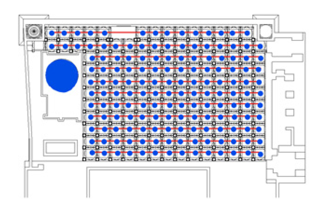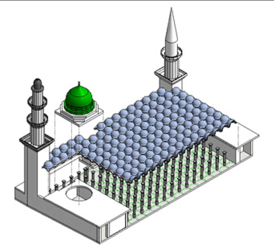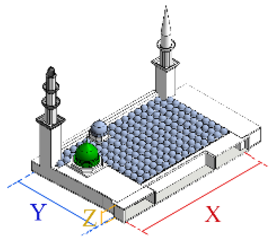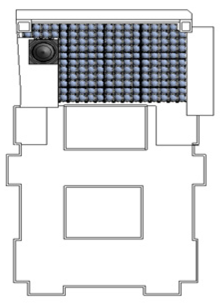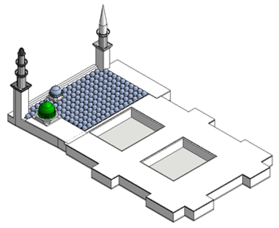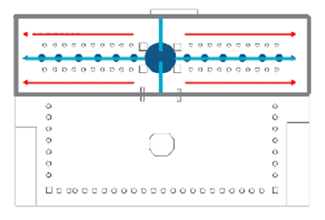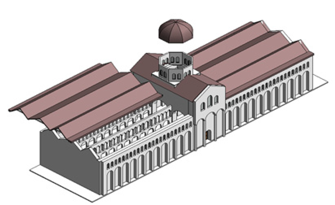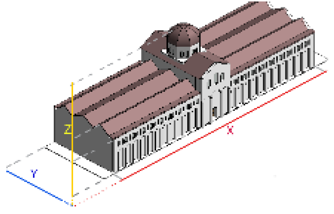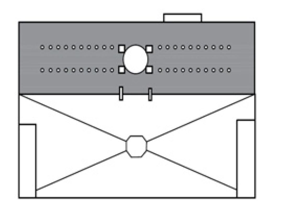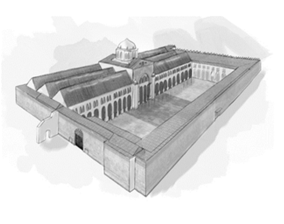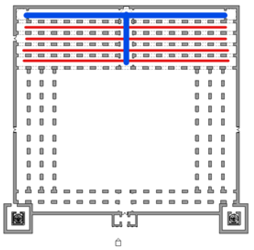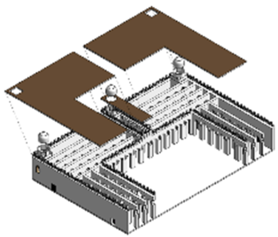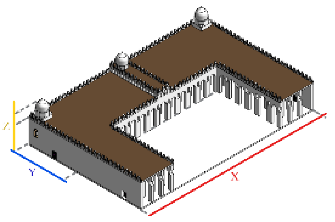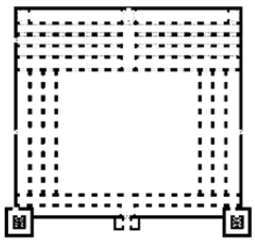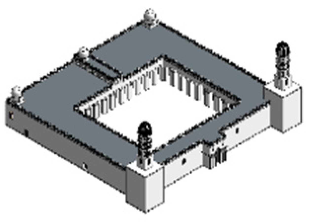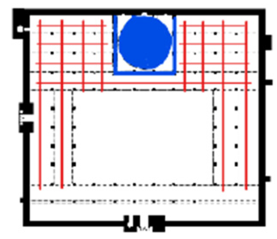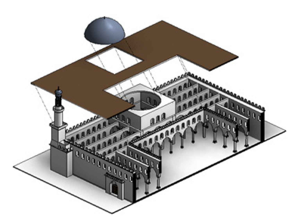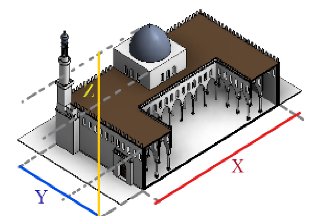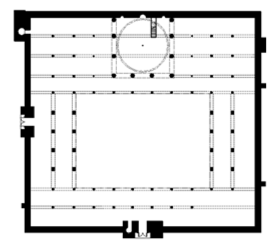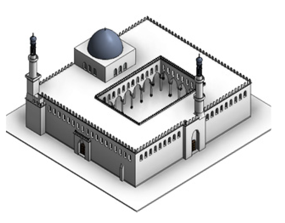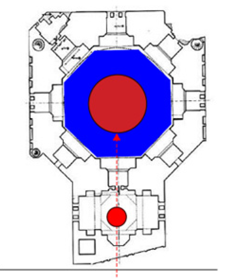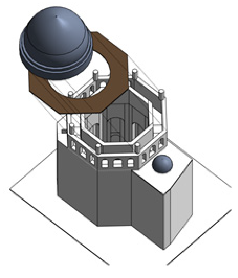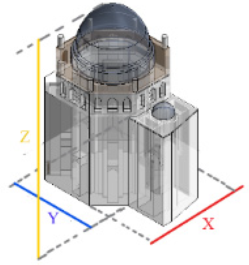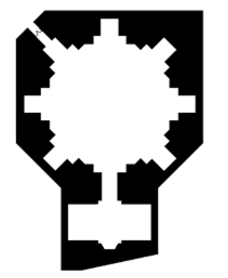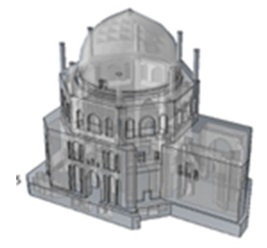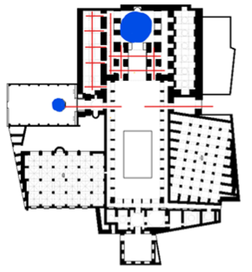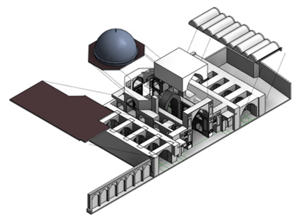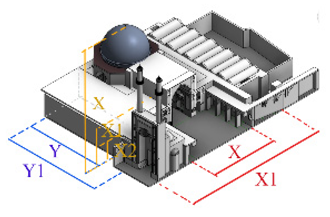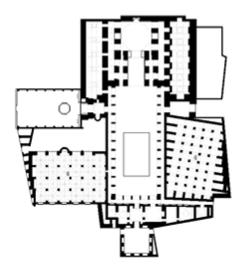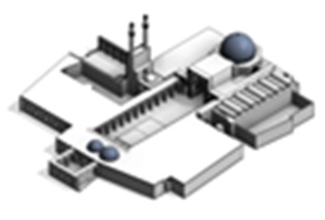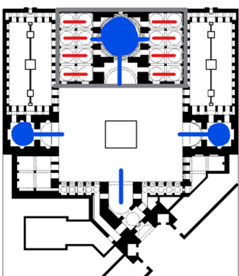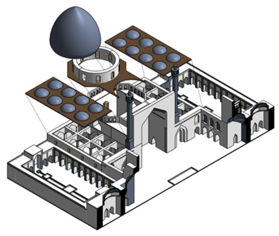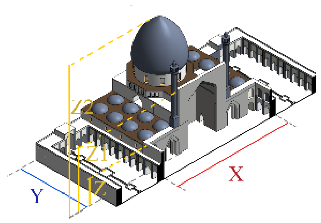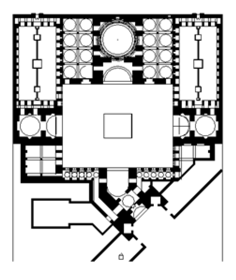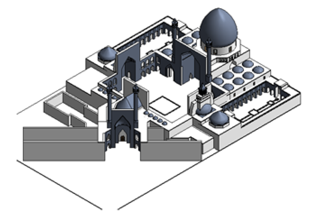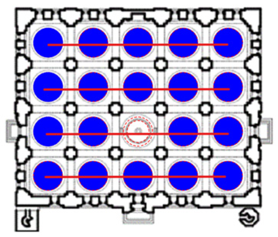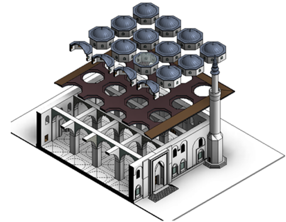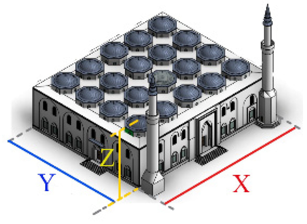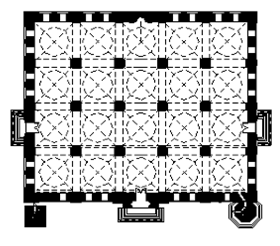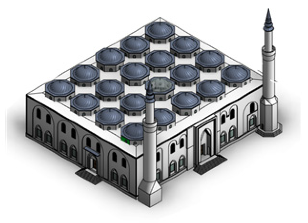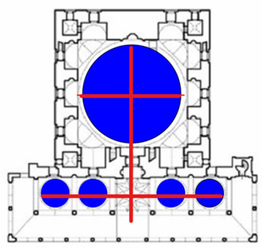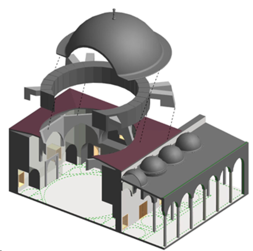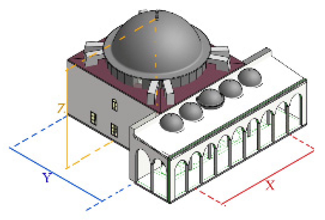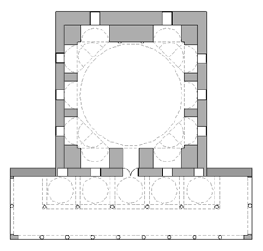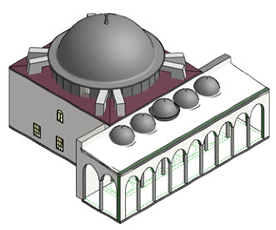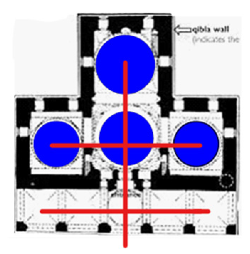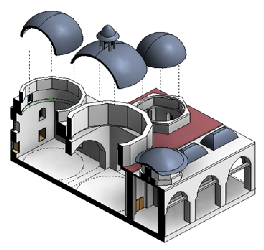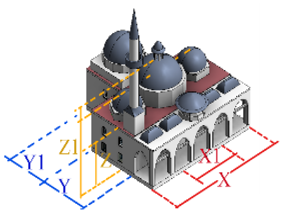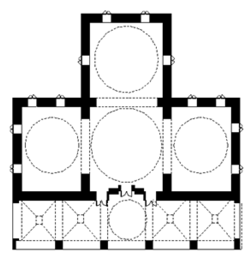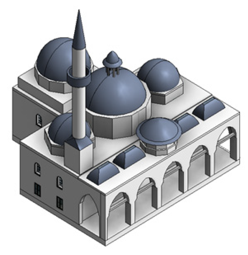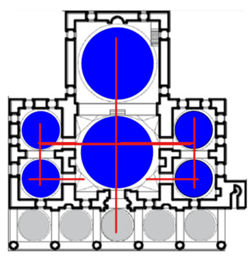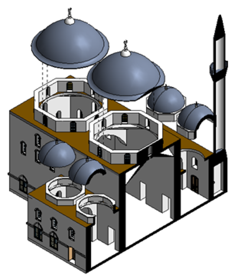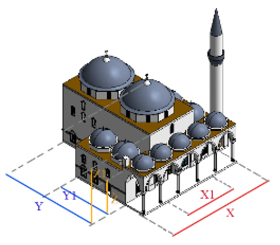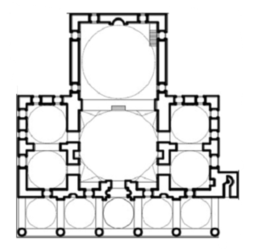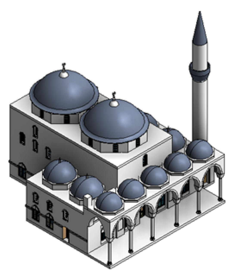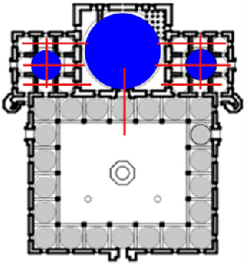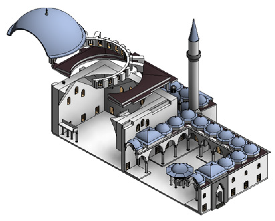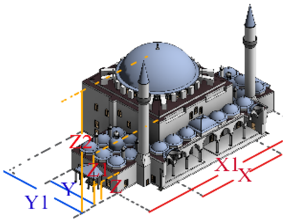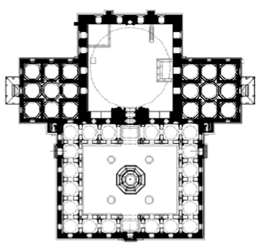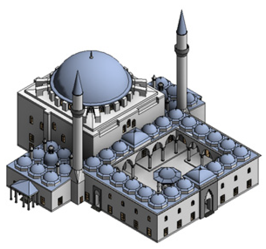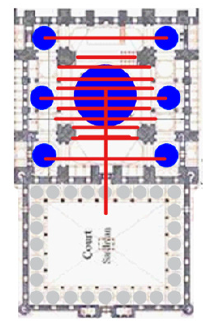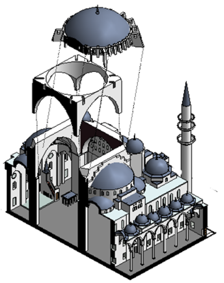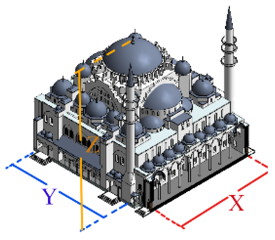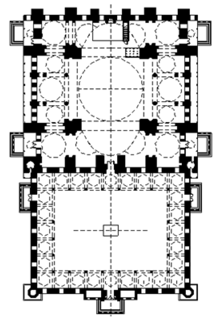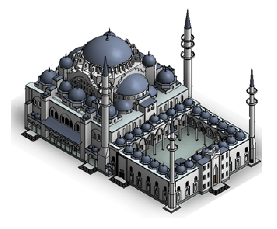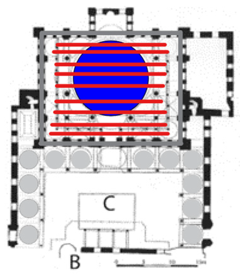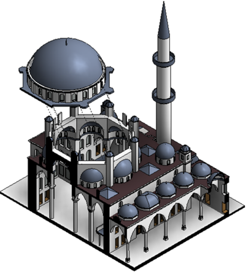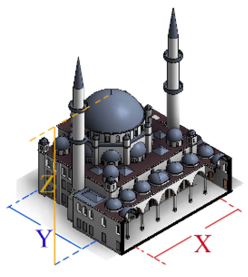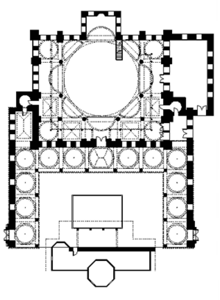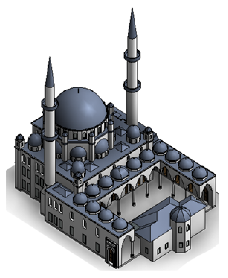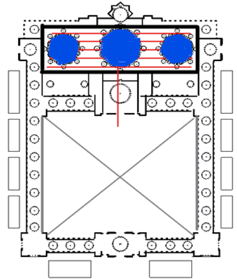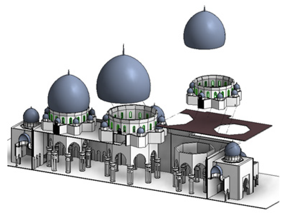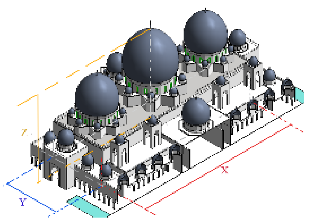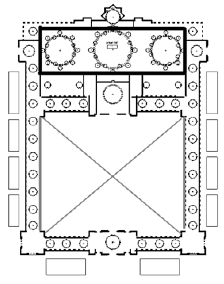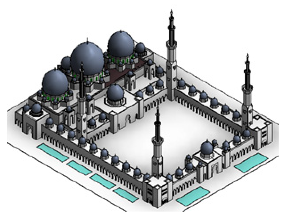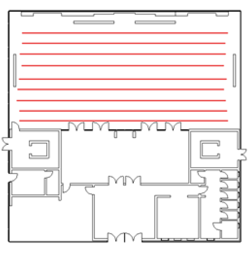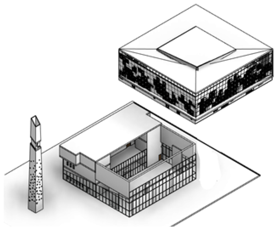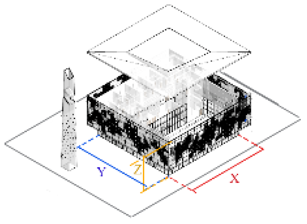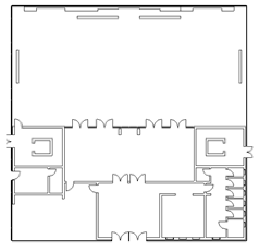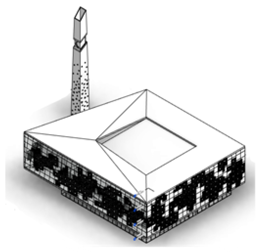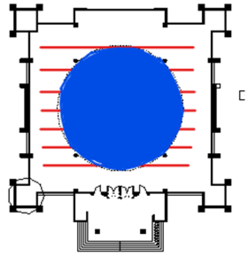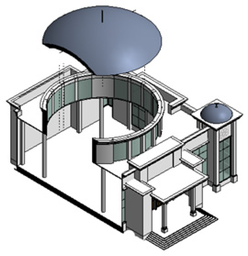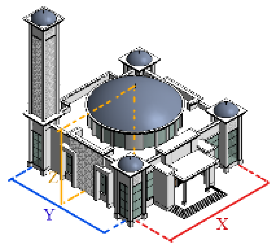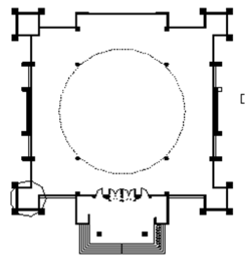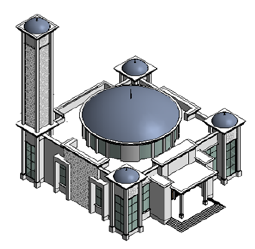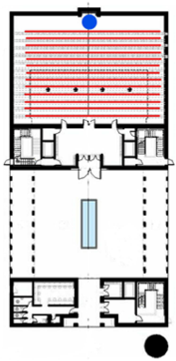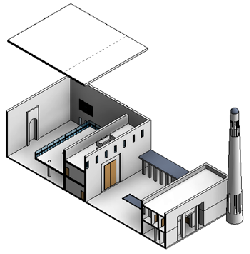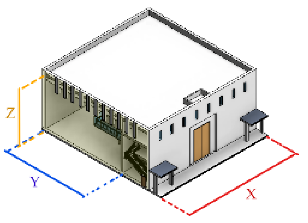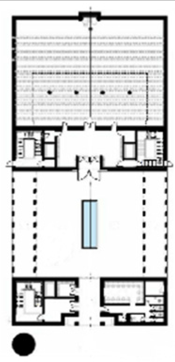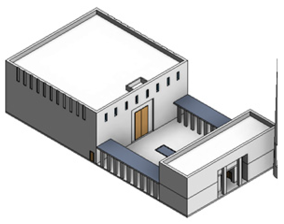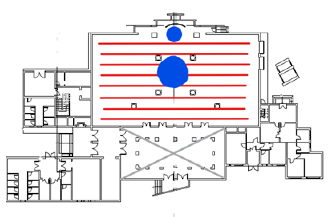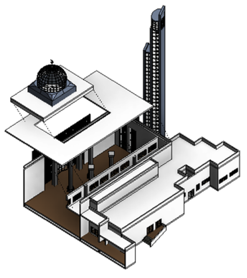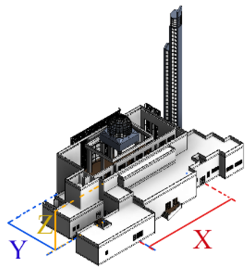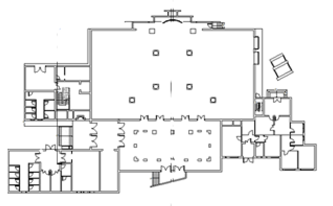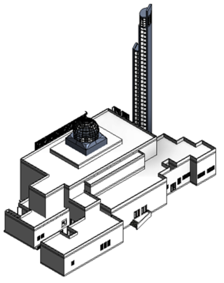Abstract
The prayer hall is the main space in mosques where prayer and worship take place. It is normally open with a large area where Muslims can pray together. The identification and assignment of organizational forms to formally defined classes are referred to as classification. The term typo-morphology refers to the merging of two ideas: typology, which focuses on syntactic and spatial analysis, and morphology, which focuses on form analysis. This research aims to create a typo-morphological classification of mosques by using shape grammar analysis to obtain the key prototypes that cover both traditional and modern mosque styles. Hence, the proposed mosque sample was grouped according to the extracted prototypes through graph-technique pattern recognition. The study resulted in extracting twenty different typo-morphological prototypes. The current study contributes to discovering the syntactical and formal configuration of mosque buildings, which establishes a distinct and reliable reference in mosque architecture.
1. Introduction
In the Muslim community, the congregation mosque, or masjid al-Jami in Arabic, is a place with expressive connotations. It is a place of worship and a place of gathering. Mosques are buildings that are intended to be acceptable for worship. The mosque has always been the most important building in Islamic society and has remained an important resource for Islamic organizations. The primary functions of a mosque are to be a place of private and public worship, and a center for religious education [1]. The prayer hall, or haram, due to its function as a place of worship for the worshipers, is the most essential architectural element in the mosque [2]. The qibla, one of the walls of the prayer hall, always faces Mecca. Additionally, the courtyard is another essential element that seems to be an uncovered space, usually surrounded by columns or galleries, that serves as a place for worshippers to congregate [2] (Figure 1).
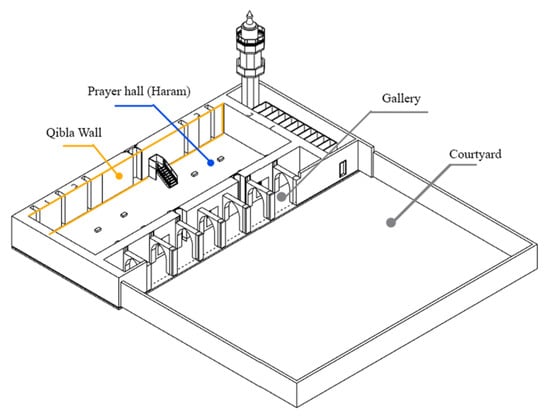
Figure 1.
Most essential architectural elements in mosque design [by authors].
In addition, various factors affected the form, function, and architectural meaning of the mosque in today’s multi-ethnic society, which led to the modification of mosques’ spatial organization and layout pattern, especially the prayer hall [3]. The word classification refers to a schema consisting of different classes and the relationships among them; there is a relation between classification and typology. Vice versa, the name “typology” relates to the classification of objects [4]. Typology is one of the most useful methods for exploring and clarifying the characteristics of the built environment. In architecture, type and typology are important fields of study. It may be just as essential to the field of architecture as the concepts of space and form. Similarly, morphology represents an important item in the current research which involves the relationship between architectural form elements and the studying spatial geometry. Furthermore, morphological characteristics, which deal with the examination of form and its properties, have become current research’s core study [5]. Moreover, shape grammar is a design tool that may be used to describe, analyze, and generate designs. Correspondingly, the classification and analysis of design characteristics in architecture represent the main purposes of shape grammar that were already explained by Hussein et al. [6]. Again, pattern recognition is a scientific discipline that seeks to classify items into groups or classes so that they can be organized and arranged according to similarity measures.
Although most of the available literature discusses the history of mosque architecture and addresses their different design layouts analyses with several classifications based on various purposes, no research studies have been conducted to establish the typo-morphological classification of mosques. So, the main aim of this study is to find a new classification of mosques by using shape grammar analysis of typo-morphological features to obtain the key prototypes that cover both traditional and modern mosque styles, starting with the Prophet Mosque typo-morphology to the modern mosque typo-morphology present nowadays. Then, a large number of mosques will be identified and clustered under basic typo-morphological mosque prototypes. The research will cover all styles located between eastern Iran (60° E) to western Egypt (15° E) and northern Turkey (45° N) to southern Saudi Arabia (15° N).
2. Literature Review
The classification of mosques was previously the subject of many studies; it is important to shed light on these studies to understand the various approaches used in this aspect. The studies reviewed, examined, and assessed mosque typologies with a focus on design context, geometric level, and physical design elements to determine the main characteristics that the classification of mosques depends on (Table 1).

Table 1.
Mosque classification approach, criteria, and classification numbers.
Some of the studies are descriptive and are documentary studies, organized chronologically or geographically to provide a clear understanding of the mosque’s design principles, and they lead to a typological classification. In this context, a classification made by Hoag [7] gives a history of Islamic architecture from the 7th century to the 17th century in the Middle East, Africa, Spain, and India. It classified mosques into eighteen styles, including photos and plans of the most important and well-known mosques and shows how the design of mosques modified over time all over the world. On the other hand, a descriptive study by Mo’nis [8] was dedicated to providing a clear idea about the history of mosques and classified them into seven categories as Moroccan style, Andalusia style, Egyptian style, Turkish style, Seljuk style, Indian style, and Iranian style. Additionally, contemporary mosques have been described and classified in qualitative analysis. Four main types were explored, named vernacular, traditional, modern, and historical designs [9,10,24]. Furthermore, the Arab hypostyle, the Persian four-Iwan, the Indian three-dome, and the Turkish central-dome mosque are the four primary styles of mosques that have been addressed in research by Hakim [10] in western and central Asia and North Africa.
Many classifications have been conducted through typological analysis. The most common classification examined by Hillenbrand was focused on three main types, such as the Arabic type, Persian type, and Turkish type [12], while the study by Aazam [14] developed these three basic types in more detail and named them as (a) the hypostyle with dome emphasis and courtyard type, (b) the central-domed type, (c) the hypostyle with domical vaulting and an extensive courtyard type, and (d) the detached pavilion within a walled garden enclosure type. Parallel to this, four typologies have been described through an analysis of the main axis characteristics and its directionality, the Arabic type as the horizontal axis, the Ottoman type as the vertical axis, the Iwan type as cross axis, and the Indian type as multi-axis [13]. In addition to the three basic patterns described by Hillenbrand [12], the study by Khachan [15] added three more patterns and identified six types of traditional mosques throughout the world: hypostyle, central dome, Iwan, Indian, Chinese, and Southeast Asian mosques. Furthermore, the analytical method by Mustafa and Hassan [16], that was conducted for quantifying the influence of spatial configuration on the functional efficiency of mosque layouts, revealed six forms of the Ottoman style: single-dome layout, earring layout, multiple-dome layout, duplication-dome layout, courtyard-dome layout, and earring-dome-courtyard layout. However, an analysis of the typological plan and main components in various traditional mosques in Peninsular Malaysia has identified the forms and categories of the mosque on the building structure. Thus, two traditional mosque plans—square and rectangular—have been finalized by Ahmad [17].
Particularly, the focus of the descriptive analysis by Loukma and Stefanidou [18] on Macedonian mosques is the typological features that divided mosques into two main categories, single-unit and and multi-space, depending on various areas. Likewise, mosques in Saudi Arabia are classified spatially and typologically by analyzing their space shape, enclosure, symmetry, and complexity. As a result, basic prayer halls are classified as closed or semi-closed if they are attached to a courtyard as well as symmetrical or asymmetrical based on the plan’s layout [19]. Based on the typological study, the plan layout typology of historical mosques in Erbil, with determining the extent to which these typologies are connected with Islamic known styles, Mustafa and Ismael [20] focuses on nine different styles, beginning with the Prophet’s Mosque style and ending with the Ottoman style, and narrows upon the three basic forms of mosques—the hypostyle, the Iwan, and the central-domed form. Once again, eight categories were found by Rashid [21], such as the hypostyle hall, a prayer hall with mud-brick, a huge courtyard that is enclosed by a prayer hall, a prayer hall with a sloping roof, a mosque with four Iwan and a courtyard, a prayer hall with a big dome covering its central part, a prayer hall covered by a very large central dome supported by a series of half-domes and frequently accessed from an axially oriented entrance.
More specifically, some studies attempted to classify mosques depending on morphological analyses, architectural shape, structural system, and form components. The study by Ardalan [22] focuses on the main five general types of mosques with their morphological characteristics such as hypostyle, hypostyle with a dome over the qibla axial line, hypostyle with multi-dome, Iwan style, and central-domed mosque. Moreover, four basic types have been illustrated by Al-Omary [23], dedicating the courtyard and non-courtyard types to the shape and form of a whole mosque layout which is first, Arabic style, second, the Seljuk type which has no courtyard, third, the Ottoman style, and lastly, the Iwan type. Accordingly, Mosques are classified into six types, morphologically, regarding their geographical distribution, including primitive mosques containing courtyards and flat-roofed prayer halls, Islamic countries mosques’ shape, early Arabic mosques, Iranian mosques with four Iwans, and Turkish central-dome mosques with Indian-style mosques [5]. On the other side, Al-Jameel [25] presents a new classification of congregational mosques based on a digital approach to pattern recognition. For a more accurate and objective classification, the cases chosen for the study cover the majority of the Islamic period and region and a competitive computational model was used. The study examines an unsupervised texture image classification algorithm to achieve five categories which are the flat roof, domed roof, articulated roof, domed roof with courtyard and domed-gallery roof, and a domed roof with courtyard and sloped-gallery roof. Furthermore, a morphological analysis conducted by Cherif and Allani-Bouhoula [26] on Tunisian mosques concluded that there is no single model of the mosque in Tunisia rather than a morphological diversity characterized by a range of varying spatial configurations.
It is concluded from the foregoing that the prayer hall is the most important element in mosques which has a great influence on classification and categorization due to its distinctive architectural characteristics such as size, layout, proportion, and form. Accordingly, the current study focuses on a major and crucial aspect, which is the spatial configuration and the form of the prayer hall, through which we can often know the changes and differences in the classification of mosques.
3. The Term Classification
Various meanings of the word “classification” can be found in academic works. Some of the most common definitions are “the sorting of objects based on some criteria selected among the properties of the classified objects” [27], and “the identification and assignment of organization forms to formally recognized classes” [28]. Classification, in its broadest terms, is a set of boxes in which entities within a class are sufficiently similar to one another and sufficiently distinct from those in other classes, and there are connections between them. Furthermore, it illustrates the processes that are used to classify things and how those classes are distinguished from one another [29]. However, classification has been defined by [30] as dividing the universe into classes and classifying as forcing things into created groups. Additionally, taxonomy is another word for classification [31,32] based on statistical generalizations or “similarity”. On the other hand, things can be categorized not based on their characteristics, but on the classifier’s goal, values, policy, principles of logical rational thought, or on analysis of the context [33]. Classification, then, can be defined as placing things into categories based on how similarly they are constructed.
4. Type and Typology
4.1. Typology in Architecture
It is important to note the linguistic origin of the term typology, which originates from the Greek (Typos + Logia), which literally refers to the science of types. Typology comes from “type,” which the Cambridge International Dictionary of English defines as “a particular group of people or objects which shares similar characteristics and forms a smaller division of a broader set” [34]. In this context, “type” is categorized by qualities or attributes, a system of groupings, generally called types, the components of which are defined by proposing specific features [35]. Moreover, typology is explained as differentiated from classification in a study by Wojtowicz and Fawcett [36] which focuses on a typology that entails the analysis of specific properties of the objects in inquiry, whereas classification is seen as a method related to the problem of organization. Additionally, typology is a diagram in which one can identify the common characteristics of a collection of buildings; here, the key concern is the correct understanding of similarity measures [37,38]. Once again, “type” is an abstract that can only be identified by the person carrying out the classification activity. Moreover, the study by Ching [39], discussed and presented central, linear, radial, clustered, and grid. In addition, their basic formal characteristics and spatial relationships were explored. According to Doty and Glick [40], the first step in creating a typology is to identify certain key dimensions of the subject as first-order constructs. Two general types were explained by Hameed [41], where the ideal pattern is the basis for all additional adjustments and mergers, as well as the prototype pattern that symbolizes the fundamental stage for all of the subsequent stages and ranks. Furthermore, it is the fundamental pattern of every origin or model upon which it is founded or produced.
4.2. Morphology in Architecture
Morphology was created as a method for understanding object shapes. Form, structure, and function were seen as interrelated phenomena in building morphology. As mentioned, the study of spatial geometry in space independently refers to the method that uncovers form and shape geometry analysis [42]. Indeed, with principles of symmetry and typology on one side and the system of geometry and integrated form and structure on the other side, these principles are revealed through the study of morphology. Many methods have been used to understand a building’s shape and explain its design principles and morphological logic. Each approach has distinct characteristics and benefits. There are two of these approaches that appear to be the most accurate in reflecting the physical form and fundamental morphological uniqueness of the architectural form. These two approaches are morphological and morphometric. The morphological approach provides the study of the morphological characteristics and basic structure of an architectural form separate from its identification, function, and history. On the other hand, the morphometric approach enables the systematic measurement, characterization, and classification of shapes based on their frequency representations and abstraction of any appearance and viewpoint effects [43]. Moreover, many previous studies focused on the main prayer hall of a mosque due to its relevance to morphological analysis, through which most aspects of mosque architecture can be identified [44].
4.3. Typo-Morphology in Architecture
Since the middle of the twentieth century, typo-morphological studies have played a crucial role in explaining the processes of the urban fabric. Because of their careful classification of the many parts (open areas, buildings, and roadways) that make up their urban form, their spatial and physical organization are revealed [45]. Accordingly, the typo-morphological analysis tested by Leite and Justo [46] revealed that this articulation occurs and contributes to the processes of conceiving and designing the modern city. Thus, this typo-morphological study involved the integration of two fundamental forms of research: the typology study, which focuses on syntactical and spatial analysis, and the morphology study, which focuses on form analysis.
5. Shape Grammar
5.1. The Concept of Shape Grammar
Shape grammar is a rule system that is used to create a design language. It could be descriptive or generative in nature. Each architectural language is associated with a specific set of compositional principles. These principles are defined by a collection of rules, which form the grammar of that language. A vocabulary and grammar defined by spatial patterns can characterize an architectural language. One of the most significant aspects of shape grammar is the capacity to evaluate these shapes independently and interchangeably. Shape grammar is also a discipline for expressing visual, or even spatial, cognition. Shape grammars are more literally referred to as a visual design grammar. In that view, shape grammar represents a philosophy of looking at the world through practical principal component analysis rather than learned or imposed decompositions [47]. Moreover, the primary types and characteristics of shape grammar have also been described by Al-Jameel [25]. Shape grammar is divided into two general types. Standard shape grammar depends on applying the rules to the initial shape, whereas parametric shape grammar uses the rules’ parameters to create new shapes for the language [48]. Once more, Al- Jameel [6,25] differentiates the five characteristics of shape grammar into the following:
- Morphological characteristics, which deal with the examination of form and its properties.
- Mathematical properties that enable the use of mathematical analysis to determine proportions.
- Functional characteristics specify the boundaries of the functional spaces.
- Typological characteristics that specify the connections between the elements.
- Spatial characteristics specify where an element is located within a system or a group.
Additionally, the four main purposes of shape grammar were already explained by Hussein and Ismaeel [6] as follows:
- Classification; refers to the process of grouping components or styles that have similar qualities together.
- Analyzing; involves identifying a certain style’s morphological and mathematical components.
- Evaluation; the process of determining the context of a certain element within an architectural language.
- Generation; the development of a variety of options using the same architectural language.
5.2. Element and Types of Shape Grammar
Shape grammars have been defined by Stiny [49] as having four elements:
- Shapes: represented as S.
- Symbols: a certain set of symbols L, termed labels, can characterize the states of each shape. The Labeled Shape has the shape and labels.
- Shape Rules: a set of shape rules, R, with two identified shapes separated by arrows (α → β). It includes forms and spatial relations.
- The design’s initial shape, labeled Shape I.
Two distinct methods of analysis (typological and morphological or geometrical) are needed for a typo-morphological study. Topological rules are related to the compositional creation of architectural designs, while geometric rules are based on mathematical programming and the identification and description of the form [50]. According to Steadman [51], topological principles focus on the properties of the spaces that make up the interconnections between the different parts of the design rather than the sizes of those spaces themselves. Measurements and computations for specific places, such as closeness, connectivity, and continuity, are not part of the scope of these aspects of the plan’s design. While Michalek et al. [52] noted that topological rules refer to the logical relations between the components of the scheme, they defined them as a set of relationships between rooms of the building that include connectivity, openness, proximity, and directionality.
5.3. Shape Grammar as an Analytical Tool
Shape grammars have strong implications for architecture at both the cognitive theoretical and practical layers. Shape grammars are a design tool that may be used to describe, analyze, and generate designs. They were first introduced by Stiny and Gips as early as 1972 [53]. Stiny presented the first analytic study with shape grammar, and he proposed the layout for the shape grammar application standards in future research [54]. Squenesely, Stiny, and Mitchell [55] proposed a method based on parametric shape grammar for generating ground plans of Palladio’s homes. They rebuilt aspects of Palladio’s proportion system and “architectural language” in a new, “generative form” by specifying shape grammar principles. Analytic grammar was widely used in later publications, showing broad principles and building a knowledge base for understanding specific architectures.
Shape grammar was utilized to analyze the works of Giuseppe Terragni, Frank Lloyd Wright, Glenn Murcutt, and Christopher Wren [55,56,57], as well as the vernacular styles of Japanese tearooms, Taiwanese traditional dwellings, and the Mughal garden landscape architecture [58,59,60]. In recent years, the use of shape grammar as an analytical tool has increased even further. This analytical tool would play an essential role in future architectural research based on the provided evolution of the shape grammar that has been used to analyze architectural objects [61]. It is descriptive because it explains the formal structure of the varying styles. It is analytical because it can be used to determine whether new designs conform to the design language of a particular designer, and it is generative as it participates in the creation of new compositions within the same language [62]. In addition, different shape grammar analysis methods were presented by Benrós [63], such as traditional, which refers to representing the characteristics and rules in a drawing process, and computer applications like OWL, GDL, CITY GML, and Python which are used to represent shape characteristics. It is worth mentioning that Eisenman was among the first architects who explored the application of generative grammar in architecture inspired by Chomsky’s linguistic theory [64]. The two attributes of research type and application as a bubble chart are discussed, for better understanding, in a review paper on shape grammar by Haakonsen et al. [65]. The most popular application areas are floor plans and global shapes. Case studies and analytical areas under the research type are also interesting, as shown in Figure 2.
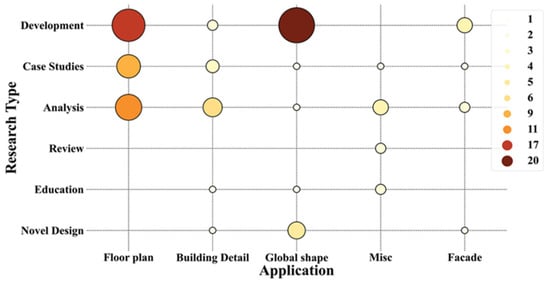
Figure 2.
Distribution of publications by research type and application. The magnitude and intensity of the bubbles indicate the number of publications within each category. Reprinted/adapted with permission from [65].
5.4. Shape Grammar Application in Architectural Classification
Shape grammar has gained great importance since its concept was introduced in architecture. The use of shape grammar in architectural theory and design goes back four decades. Shape grammar was widely used by architectural scholars long before CAAD (computer-aided architectural design) when typical drawing tools were introduced. Many studies have conducted the use of shape grammar as an analysis tool for classification in architecture fields. Morphological and typological studies were utilized to categorize the components of a traditional Damascene home in the study by Eilouti and Hamamieh [66]. They evaluate the grammar by performing a mathematical analysis of the plan’s parameters and then re-creating the plan from the bottom up, using the same grammar. Furthermore, Eilouti and Al-Jokhadar [67] determined morphological characteristics, such as symmetry, proportionality, axes, and transformation, by analyzing the structure of the plan to examine spatial relationships and formulating the new grammar in mamluk madrasa. Similarly, Islamic mosques can be separated into their subcomponents, external walls, the chapel, the courtyard, the secondary spaces (arcades), and the spatial components initially analyzing their geometric and morphological characteristics, and then conducting a topological analysis by formulating the grammar in a top-down strategy [25]. Conversely, the brick façades are classified based on the shape, dimensions, transformation ratios, and properties of the brick units themselves. In addition to identifying different patterns of bricks, new patterns are generated by using grammar [68]. Additionally, the tree search algorithm and the optimal detection algorithm for the style were used in the Traditional Church on the Danube [69], determining that the shape grammar interpreter (SGI) may be used to create designs automatically. Şener and Görgül [70] use mathematical analysis once more to identify proportional systems and locate the central dome that places restrictions on interactions with the other component. Likewise, Andaroodi et al. [71] classify Iran’s caravansary building style by creating the shape grammar according to, firstly, the morphological characteristics of the designs, including orientation, axis, entrance, and component spatial configuration, and, secondly, the courtyard, the Iwan, the entry, the rooms adjacent to the courtyard, the room behind the Iwan, and the buildings are all subjected to analysis. Most likely, shape grammar is used in analyzing the plan and its classification into spatial and functional spaces in the traditional Pol residences in Ahmedabad [72]. Meanwhile, shape grammar is used in architectural detail classification as it is formulated in the Maya program using Python in Islamic motifs by Sayed et al. [73]. Furthermore, it has been used for classifying elements into walls, columns, windows, ceilings, stairs, doors, and details [74]. Thus, shape grammar is formulated to morphologically analyze architectural components and the relationship between them.
6. Pattern Recognition
6.1. What Is Pattern Recognition
The primary issue in pattern recognition is classifying items, intending to sort things into categories according to their characteristics. Pattern recognition is a scientific field that categorizes objects into groups or classes [75]. It is divided into two parts: description and classification. The pattern recognition system generates a description of an object to analyze (namely, the pattern) and then classifies the object based on that description (namely, the recognition).
6.2. Pattern Recognition Types
Two major types were mentioned: supervised pattern recognition and unsupervised pattern recognition. The first type involves the availability of a set of training data, and the classifier was designed using previously known information. The second type of pattern classifier for which training data, in the form of known class labels, is unavailable. This type is called unsupervised classification or clustering. Such tasks arise in a variety of social sciences and engineering applications, including remote sensing, image segmentation, and image and speech coding [76].
6.3. Pattern Recognition Approaches
Pattern recognition can be divided into two categories. Statistical pattern recognition [77,78,79,80] uses established concepts in statistical decision theory to differentiate between data from different groups based on quantitative data features. Various statistical techniques for feature extraction can be used within the task description, ranging from simple descriptive statistics to complex transformations. Mean and standard deviation computations, frequency count summarizations, Karhunen Loève transformations, Fourier transformations, wavelet transformations, and Hough transformations are all examples of statistical feature extraction techniques. Similarity-based (template matching, K nearest neighbor, Jaccard index, etc.), probability-based (Bayes rule), boundary-based (decision trees, neural networks, etc.) [25], and clustering-based statistical techniques all are used as classifiers in the classification task (K means, hierarchical clustering, etc.). Contrarily, structural-pattern recognition (also known as syntactic pattern recognition) [81,82,83] relies on syntactic grammar to distinguish between data from various groups based on the morphological interrelationships (or interconnections) present within the data. This method has its roots in formal language theory. For data with an inherent, recognizable organization, such as image data (which is arranged by location within a visual rendering) and time series data (which is organized by time), structural-pattern recognition systems have shown to be effective. However, the usefulness of structural-pattern recognition systems is limited due to fundamental difficulties in implementing the description and classification tasks.
6.4. Graph-Based Pattern Recognition
The need to formalize the primary pattern recognition activities in terms of operations on graphs is urged by the use of graph-based pattern representations. Classification is typically intended to be the comparison of an object with a set of prototypes, and learning is the process of building a model of a class from a set of known samples. Several methods have been discussed in the study by Foggia et al. [84] by reviewing more than 180 papers on the subject. The goal is to provide a systematic framework showing the recent history of graphs in pattern recognition as well as current trends; the methodologies are presented in Figure 3.
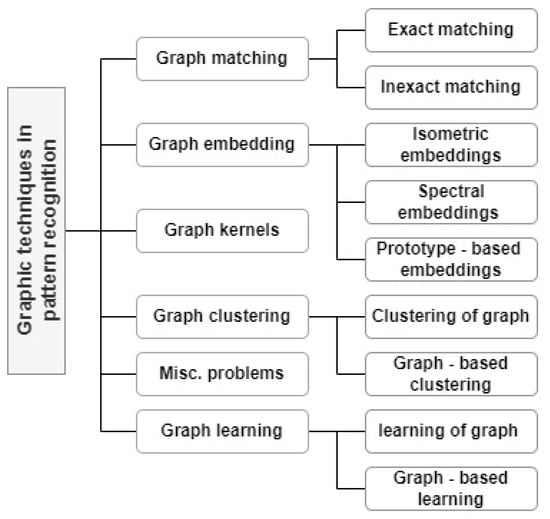
Figure 3.
A graphical description for the accepted graph-based techniques categorization [84].
Each of the mentioned graph techniques of pattern recognition has its characteristics. The goal of the study by Bei et al. [85] was to create a framework for an algorithm to complete building-group-partition and pattern-recognition tasks using graph clustering by the data sets of buildings.
Graph matching is the study of edge-preserving matching between the nodes of two graphs, which means that if two nodes in the other graph are connected by an edge, the corresponding nodes in the second graph must also have an edge [86]. Moreover, the number of feature points in the sequence remains constant but the graphs in the different viewpoints show major structural changes [86]. A basic requirement for exact matching in pattern recognition and analysis is the availability of a dissimilarity or similarity measure. The notions of similarity and dissimilarity are obviously related, as both a low dissimilarity score and a high similarity value suggest close proximity [87]. In addition, exact matching has several forms, including isomorphism, subgraph isomorphism, monomorphism, homomorphism, and maximum common subgraph. Isomorphism, in modern geometry, is a one-to-one connection (mapping) between two sets that retains basic relationships between the sets’ components, see Figure 4. On the other hand, homomorphism, from the (Greek homoios morphe) which means “similar form”, is a specific connection between the members (elements) of two mathematical systems, such as two groups, two rings, or two fields [80,84].

Figure 4.
Graph matching isomorphism [88].
When considering the statement Z3 < D3, here as a visual, Group D3 contains a size-3 cyclic subgroup r, which is identical to Z3 in structure only. None of the elements of Z3 (namely 0, 1, and 2) are actually in D3. When we say Z3 < D3, we mean that the structure of Z3 shows up in D3. Furthermore, the relationship between the corresponding nodes is the same. Homomorphism is the mathematical tool for succinctly expressing precise structural correspondences. It is a function between groups satisfying a few “natural” properties [88].
7. Research Methodology
Traditional and modern mosques were categorized in this study using a four-step process based on their typo-morphological characteristics. Throughout the steps, several methods have been used, starting with a comprehensive outline to show how mosques have evolved stylistically over time. Traditional mosque architecture has been categorized together to highlight the commonalities between mosques of various styles. Later, efforts toward further sub-classification were investigated. To get a prototypical mosque classification, this study followed grammar standards by evaluating the components morphologically. Finally, the shape and pattern of mosques have been matched with the basic mosques’ prototypes using Graph-based pattern recognition (Figure 5).
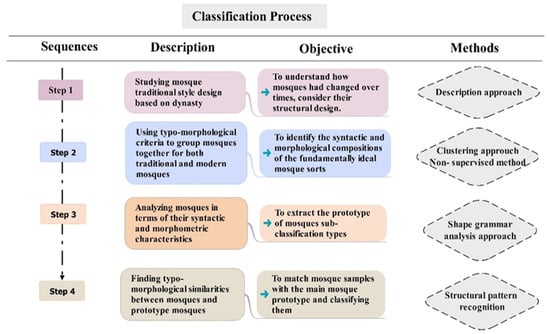
Figure 5.
Mosque classification process [by authors].
The current research will discuss in detail all the aforementioned steps.
7.1. Step One
The syntactical and morphological composition of mosques from the beginning of the traditional Islamic Mosque style (622-661 AD) to the end of the Ottoman Mosque style (1923 AD) are the central topics of the descriptive analysis shown in Table 2.

Table 2.
Typo-morphological descriptive analysis of the traditional mosque style.
Thus, from the establishment of mosques as buildings until the end of the Ottoman Empire, more than fifteen recorded historical eras presented a variety of mosque design styles.
7.2. Step Two
In the second step of traditional mosque classification, a non-supervised hierarchal clustering strategy is used to group mosques based on similarities in syntactic and form composition to determine their key typo-morphological prototypes, namely the hypostyle pattern, the Iwan pattern, the central-domed pattern, the multi-domed pattern, and the triple-domed pattern with a large courtyard (Figure 6).
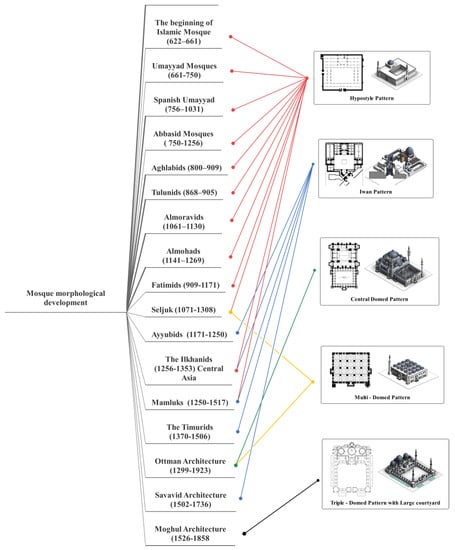
Figure 6.
Clustering traditional mosques according to similarities in syntactic and form composition.
On the other hand, many modern mosque designs have been selected to be classified into unsupervised hierarchical clustering to show groups of mosques that share the same syntactical and morphological compositions, as shown in Figure 7. In conclusion, they were divided into two general styles. The first is derived from the basic shapes found in the traditional mosque styles in general and the other is non-basic shapes or shapes not extracted from the styles of traditional mosques. That is, the current research has focused on the state of continuity in the traditional types.
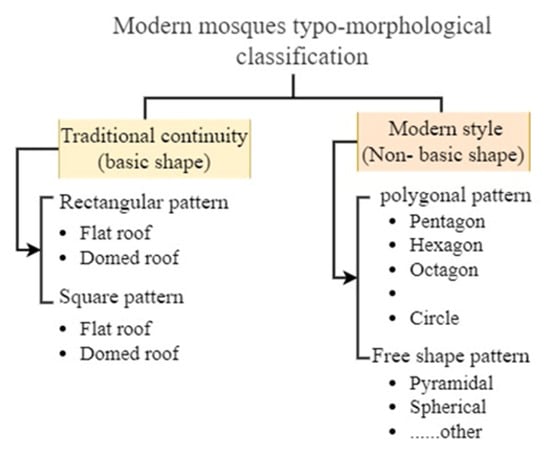
Figure 7.
Clustering modern mosques according to similarities in syntactic and form composition.
The second step demonstrates the grouping of the most similar distinctive characteristics of mosques, which can be summarized into seven key categories, containing five general traditional designs and two general modern designs.
7.3. Step Three
Shape grammar was used as an analytical approach to extract typo-morphology prototypes of mosques by examining their syntactical properties. Focus was placed on spatial distribution, visual weight, and morphological characteristics to study the shape of the prayer hall in two dimensions and its proportions in three dimensions, as well as the relationship of morphological elements. A syntactic pattern and morphological pattern are extracted and prototyped in the current stage for each sub-category of mosques’ typo-morphological classification in a systematic way (Figure 8). To determine various typo-morphologies of mosques, seven shape grammar analysis rules were implemented to examine all main and sub-main types:
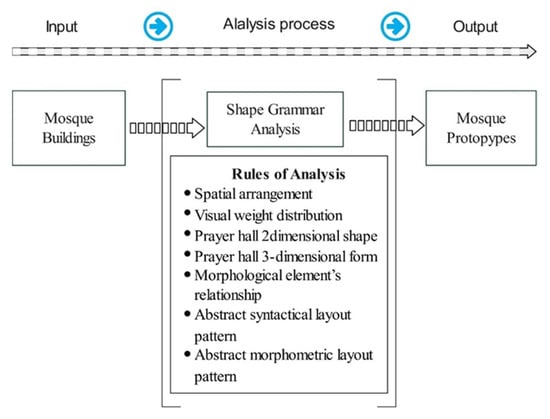
Figure 8.
Extracting mosques prototype by using a shape grammar analysis.
- Spatial arrangement.
- Visual weight distribution.
- Prayer hall 2-dimensional shape.
- Prayer hall 3-dimensional form.
- Morphological element relationship.
- Abstract syntactical layout pattern.
- Abstract morphometric layout pattern.
Analytical grammar can be used to understand architectural typology through careful qualitative analysis of buildings geometrically (Table 3).

Table 3.
Mosques’ shape grammar analysis [drawing and modeling by authors].
Mosque Shape Grammar—Mosque Prototypes
Table 3 provides a syntactic analysis of various hypostyle mosque types, including spatial arrangement, which is illustrated in the red color, visual weight distribution, which is in the blue color, and two-dimensional geometry of the prayer hall, which is in the grey color. The morphological analysis includes a three-dimensional proportion of a prayer hall, the relationship between the elements of the form, and an extracted prototype of a pattern layout’s syntactical and morphological components.
At this stage, six major types and their subtypes were analyzed, and the names and typo-morphological prototype layouts were derived for all types and subtypes related to each major type.
7.4. Step Four—Exact Matching
The final step in the process of classifying mosques (traditional and modern) is how to recognize mosques in terms of their typo-morphologies, in addition to finding similarities and differences for most syntactic and morphometric properties. The current research follows graphical techniques of structural-pattern recognition by matching mosque samples with the prototypes that were concluded from the previous step. The process was done through exact matching between the selected mosque and the prototypes concerning all seven characteristics/variables analyzed by the current research in the process of obtaining prototype mosques in the shape grammar approach as shown in Figure 8. To explain the exact matching procedure, the similarity rate between the four selected mosques in Figure 9 and (Type 1-A in Table 3) is depicted as a sample. After examining its seven syntactic and morphological characteristics, the Great Mosque of Duhok in Iraq is represented as C1. The current research found similarities between this mosque and the seven characteristics of Type 1-A. It shows that C1 and Type 1-A share 7/7 similarity, or 100%, while C2 and C3 share 3/7 similarity, 42.9%. As for C4, it matched 4/7, with a rating of 57.1%.
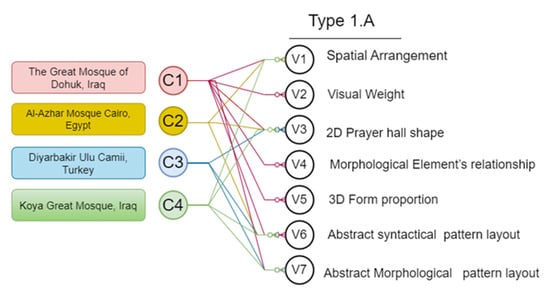
Figure 9.
Exact matching process between selected mosques and mosque typo-morphology prototypes.
This matching procedure can frequently be used as a graphic-based method to identify structural patterns. In addition, a large number of mosques were chosen randomly, but the study area was limited to a specific geographical region (the Middle East), which extends from Iran in the east (60 °E) to Egypt in the west (15 °E) and from Turkey in the north (45 °N) to Saudi Arabia in the south (15 °N). They were examined and matched to classify them as mosque prototypes that were obtained from step 3, Table 4. Then, an exact match was determined to prove the degree of similarity between each mosque selected and each prototype (Figure 9).

Table 4.
Location and name of the selected mosques to be categorized on key mosque prototypes.
As was done for the four chosen mosques in Figure 9, different syntactical and morphological patterns of mosques were chosen to be evaluated, matched, and classified to the extracted prototypes. Accordingly, the percentage of each concerning all types is shown in Figure 10.
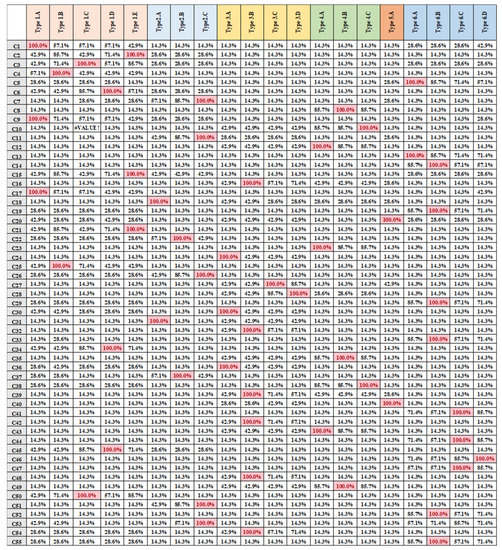
Figure 10.
Percentage of all mosques selected concerning key prototypes.
The last step shows the exact match by graph-based techniques for pattern recognition that helps to identify the relevant mosque prototypes.
8. Findings
Through a descriptive study of mosques’ syntactic and morphological composition, mosques were classified by adopting four methodological steps, starting with the oldest mosques and ending with modern mosque designs. The first step shows the morphological development of mosques in a chronological sequence, beginning with the Islamic Mosque style (622–661 AD) and ending with the Ottoman Mosque style (1923 AD). In the second step, the five main types of mosques are mentioned according to the significance of their typo-morphological design elements which are hypostyle, Iwan, central-domed, multi-domed, and triple-domed with a huge courtyard. In the third step, twenty prototypes are made from the five basic categories found in the second step as well as another type of modern classification. These prototypes were extracted by analyzing them using grammar theory (Figure 11).
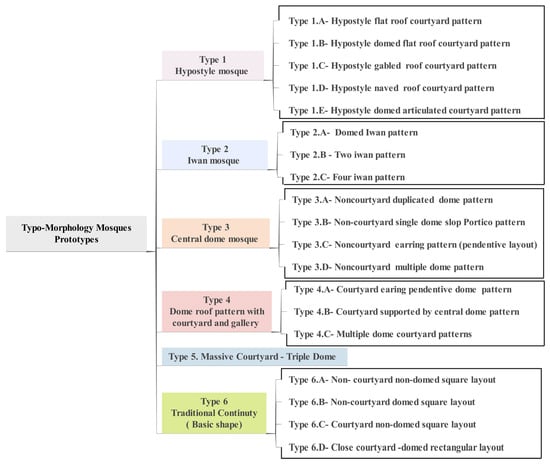
Figure 11.
Mosque typo-morphology prototypes.
Finally, in the fourth step, a graph-based pattern recognition was used to match multiple mosque samples having different typo-morphological characteristics with the twenty extracted mosque prototypes, as shown in Figure 12.
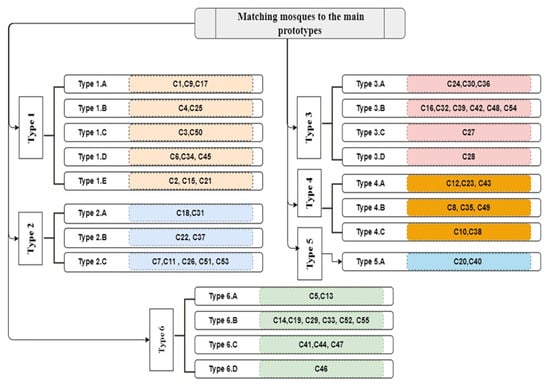
Figure 12.
Classification of the selected mosques by matching them to the main prototypes.
9. Conclusions
The prayer hall, or haram, is the central focus of any mosque’s design. In its broadest sense, a classification is a set of boxes in which objects belonging to the same class are sufficiently similar to each other, and objects belonging to different classes are sufficiently different from each other. Most of the literature on mosque architecture studies its history and analyzes its different design layouts and patterns with multiple classifications. However, there is no comprehensive, in-depth, and clear-cut study on the classification of mosques that combines typological and morphological points of view (two-dimensional and three-dimensional). Hence, in this study, a specific classification following a typo-morphology classification was obtained through a four-step method used to achieve this goal. The outcomes were as follows: First, it demonstrates the historical and chronological development of mosque morphology by providing a descriptive study of mosques’ syntactical and morphological composition from the beginning of Islamic mosques to the Ottoman Mosque. Secondly, unsupervised pattern recognition was used to obtain the five main types of mosques in their importance for typo-morphological design characteristics: the hypostyle pattern, the Iwan pattern, the central-domed pattern, the multi-domed pattern, and the triple-domed pattern with a large courtyard. Third, by applying shape grammar for analysis, the current study derived twenty prototypes from the six previously prepared basic categories. Finally, the selected mosques were identified concerning the mosque prototypes using supervised graph-based structural-pattern recognition. Accordingly, the current research contributes to providing a distinctive database of mosque prototypes that may support researchers in their future research on categorizing mosques through the exact matching process. It can also be a basic and useful reference for those who are familiar with mosque architecture in general and architects in particular in identifying the most important and diverse prototypes of mosques in their future designs.
Author Contributions
L.A.A.: Collected data, prepared, reviewed, and discussed the literature, participated in developing the methodology, and wrote the first draft of the manuscript. F.A.M.: Initiated and supervised the entire project including conceptual development, methodology, revision, editing, and finalizing the manuscript. All authors have read and agreed to the published version of the manuscript.
Funding
This research received no external funding.
Data Availability Statement
All data generated or analyzed during this study are included in this article.
Acknowledgments
We appreciate everyone who helped with this research.
Conflicts of Interest
The authors declare no conflict of interest.
References
- Okuyucu, S.E. Evaluation of spatial fictions, design concepts, aesthetic quests of traditional, modern mosques from past to present and the analysis of mosque samples. Civ. Eng. Archit. 2016, 4, 54–66. [Google Scholar] [CrossRef]
- Macaulay, D. Mosque, 1st ed.; Houghton Mifflin Harcourt: Boston, MA, USA, 2008. [Google Scholar]
- Farrag, E. Architecture of Mosques and Islamic Centers in Non-Muslim Context. Alex. Eng. J. 2017, 56, 613–620. [Google Scholar] [CrossRef]
- Othman, R.; Inangda, N.; Ahmad, Y. A Typological Study of Mosque Internal Spatial Arrangement: A Case Study on Malaysian Mosques (1700–2007). J. Des. Built Environ. 2008, 4, 41–54. [Google Scholar]
- Khan, H.U. The architecture of the mosque, an overview and design directions. In Expressions of Islam in Buildings; Salam, H., Ed.; Concept Media/The Aga Khan Award for Architecture: Singapore, 1990; pp. 109–127. [Google Scholar]
- Hussein, K.A.; Ismaeel, E.H. Shape Grammar Strategies for Representing the Built Heritage. Al-Qadisiyah J. Eng. Sci. 2020, 13, 189–199. [Google Scholar] [CrossRef]
- Hoag, J.D. Islamic Architecture: History of World Architecture, 1st ed.; Rizzoli Intl Pubns: New York, NY, USA, 1 January 2004. [Google Scholar]
- Munes or Monis, Hussein “Mosques”; World of Knowledge series; National Council for Culture, Arts and Literature: Kuwait City, Kuwait, 1981; 37.
- Khachan, L. Form and Function of Northeast Ohio Mosques. Master’s Thesis, University of Akron, Akron, OH, USA, 2008. [Google Scholar]
- Hakim, N. Mosque Architecture Past and Present. In Sacred Buildings: A Design Manual; Birkhäuser Verlag: Basel, Switzerland, 2008; pp. 46–53. [Google Scholar] [CrossRef]
- Alkhaled, Z. Contemporary Mosques: Conventional and Innovative Approach in Mosque Design at Turkey. J. Des. Studio 2019, 1, 37–44. [Google Scholar]
- Hillenbrand, R. The mosque in the medieval Islamic world. In Architecture in Continuity; Aperture: New York, NY, USA, 1985; pp. 33–51. [Google Scholar]
- Taher, A.N. Common Phenomena in Mosque Architecture: An Inductive, Comparative Study of the Axis in Religious Buildings. Master’s Thesis, Department of Architectural Engineering, University of Baghdad, Baghdad, Iraq, 1994. [Google Scholar]
- Aazam, Z. The social logic of the mosque: A study in building typology. The social logic of the mosque: A study in the relationships between building typology and urban morphology. In Proceedings of the 6th International Space Syntax Symposium, Istanbul, Turkey, 12–15 June 2007; Volume 58, pp. 1–18. [Google Scholar]
- Jahić, E. Stylistic expressions in the 20th century mosque architecture. Prost. Znan. Časopis Za Arhit. I Urban. 2008, 16, 2–21. [Google Scholar]
- Mustafa, F.A.; Hassan, A.S. Mosque layout design: An analytical study of mosque layouts in the early Ottoman period. Front. Archit. Res. 2013, 2, 445–456. [Google Scholar] [CrossRef]
- Ahmad, A.A.; Ali, A.; Zin, M.; Arbi, E. Typology of interior architecture for traditional mosques in peninsular Malaysia from 1700–1900 AD. J. Al-Tamaddun 2013, 8, 89–100. Available online: https://samudera.um.edu.my/index.php/JAT/article/view/8664 (accessed on 18 June 2021). [CrossRef]
- Loukma, M.; Stefanidou, M. The Morphology and Typology of the Ottoman Mosques of Northern Greece. Int. J. Herit. Archit. Stud. Repairs Maintence 2017, 1, 78–88. [Google Scholar] [CrossRef]
- Elkhateeb, A.; Attia, M.; Balila, Y.; Adas, A. The classification of prayer halls in modern Saudi masjids: With special reference to the city of Jeddah. Archnet-IJAR Int. J. Archit. Res. 2018, 12, 246. [Google Scholar] [CrossRef]
- Mustafa, F.A.; Ismael, Z.K. A typological Study of the Historical Mosques in Erbil City. Sulaimania J. Eng. Sci. 2019, 6. [Google Scholar] [CrossRef]
- Rashid, M. Islamic Architecture: An Architecture of the Ephemeral 2020. Available online: http://hdl.handle.net/1808/30156 (accessed on 9 November 2022).
- Ardalan, N. The Visual Language of Symbolic Form: 18 A Preliminary Study of Mosque Architecture. In Architecture as Symbol and Self-Identity, Proceedings of the Seminar, Fez, Morocco, 9–12 October 1979; Aga Khan Award for Architecture: Philadelphia, PA, USA, 1980; pp. 18–36. [Google Scholar]
- Al-Omari, H.R. Modern Mosque Architecture in Iraq-An Analytical Field Study of Baghdad Mosque Architecture Since World War II. Master’s Thesis, Department of Architectural Engineering, University of Baghdad, Baghdad, Iraq, 1988. [Google Scholar]
- Prochazka, A.B. Architecture of the Islamic Cultural Sphere: MOSQUES; MARP (Muslim Architectural Research Program): Mansfield, UK, 1986. [Google Scholar]
- Al-Jameel, H.; Younis, M.D.; Hamed, M.R. Congregational Mosques Classification Using Pattern Recognition Method. AL-Rafdain Eng. J. (AREJ) 2013, 21, 71–87. [Google Scholar] [CrossRef]
- Cherif, I.; Bouhoula, N.A. Ancient Tunisian mosques: Morphological knowledge and classification. Int. J. Herit. Archit. 2017, 1, 503–511. [Google Scholar] [CrossRef]
- Hjørland, B.; Nissen Pedersen, K. A substantive theory of classification for information retrieval. J. Doc. 2005, 61, 582–597. [Google Scholar] [CrossRef]
- McKelvey, B. Organizational systematics: Taxonomic lessons from biology. Manag. Sci. 1978, 24, 1428–1440. [Google Scholar] [CrossRef]
- Kwasnik, B.H. The role of classification in knowledge representation and discovery. Library Trends 1999, 48, 22–47. [Google Scholar]
- Jacob, E.K. Classification and categorization: A difference that makes a difference. Libr. Trends 2004, 52, 515–540. [Google Scholar]
- Miller, D. Configurations revisited. Strateg. Manag. J. 1996, 17, 505–512. [Google Scholar] [CrossRef]
- Rich, P. The organizational taxonomy: Definition and design. Acad. Manag. Rev. 1992, 17, 758–781. [Google Scholar] [CrossRef]
- Hjørland, B. Core classification theory: A reply to Szostak. J. Doc. 2008, 64, 333–342. [Google Scholar] [CrossRef]
- Procter, P. Cambridge International Dictionary of English. Ph.D. Thesis, Univerza v Mariboru, Ekonomsko-poslovna fakulteta, Maribor, Slovenia, 2000. [Google Scholar]
- McHenry, C. The New Encyclopedia Britannica, 3rd ed.; Encyclopedia Britannica. Inc.: Chicago, IL, USA, 1992; 1150p. [Google Scholar]
- Wojtowicz, J.; Fawcett, W. Architecture: Formal Approach; Academy Editions & St. Martin’s Press: London, UK; New York, NY, USA, 1986. [Google Scholar]
- Memarian, G.; Tabarsee, M. Type and typology of architecture. Iran. Sci. Archit. Soc. Archit. Urban Plan. 1986, 6, 103–114. [Google Scholar]
- Majeed, M.N.; Mustafa, F.A.; Husein, H.A. Impact of building typology on daylight optimization using building information modeling: Apartments in Erbil city as a case study. J. Daylighting 2019, 6, 187–201. [Google Scholar] [CrossRef]
- Ching, F.D. Architecture: Form, Space, and Order; John Wiley & Sons: Hoboken, NJ, USA, 13 October 2014. [Google Scholar]
- Doty, D.H.; Glick, W.H. Typologies as a unique form of theory building: Toward improved understanding and modeling. Acad. Manag. Rev. 1994, 19, 230–251. [Google Scholar] [CrossRef]
- Hameed, A.M. Type and Typology in Architecture. Ph.D. Thesis, Al-Nahrain University, Baghdad, Iraq, 2011. [Google Scholar] [CrossRef]
- Pearce, P.J. Principles of morphology and the future of architecture. Int. J. Space Struct. 1996, 11, 103–114. [Google Scholar] [CrossRef]
- Saci, A.B. Une théorie générale de l’architecture: Morphometrie & modélisation systémique. Ph.D. Thesis, Université Jean Moulin, Lyon, France, 2000. [Google Scholar]
- Ali, L.A.; Mustafa, F.A. The state-of-the-art knowledge, techniques, and simulation programs for quantifying human visual comfort in mosque buildings: A systematic review. Ain Shams Eng. J. 2023, 12, 102128. [Google Scholar] [CrossRef]
- Moudon, A.V. The Changing Morphology of Suburban Neighborhoods. In Typological Process and Design Theory; Petruccioli, A., Ed.; Aga Khan Program for Islamic Architecture, Harvard University, Massachusetts Institute of Technology: Cambridge, UK, 1998; pp. 141–158. [Google Scholar]
- Leite, J.; Justo, R. Typo-morphology: From research to architectural education. In Architectural Research Addressing Societal Challenges. In Proceedings of the EAAE ARCC 10th International Conference, Lisbon, Portugal, 15–18 June 2016; pp. 15–18. [Google Scholar]
- Özkar, M.; Stiny, J. Introduction to Shape Grammars. In Proceedings of the SIGGRAPH Course, New Orleans, LA, USA, 3–7 August 2009. [Google Scholar]
- Chen, X. Relationships between Product Form and Brand: A Shape Grammatical Approach. Ph.D. Thesis, University of Leeds, Leeds, UK, 2005. Available online: https://ethos.bl.uk/OrderDetails.do?uin=uk.bl.ethos.494115 (accessed on 17 November 2022).
- Stiny, G. Kindergarten Grammars: Designing with Froebel’s Building Gifts. Environ. Plan. B Plan. Des. 1980, 7, 409–462. [Google Scholar] [CrossRef]
- Jo, J.H.; Gero, J.S. Space layout planning using an evolutionary approach. Artif. Intell. Eng. 1998, 12, 149–162. [Google Scholar] [CrossRef]
- Steadman, P. Architecture Morphology; Pion Ltd.: London, UK, 1983. [Google Scholar]
- Michalek, J.; Choudhary, R.; Papalambros, R. Architectural layout design optimization. Eng. Optim. 2002, 34, 461–484. [Google Scholar] [CrossRef]
- Stiny, G.; Gips, J. Shape grammars and the generative specification of painting and sculpture. In Proceedings of the InIFIP Congress, Ljubljana, Yugoslavia, 23–28 August 1971; Volume 2, pp. 125–135. [Google Scholar]
- Knight, T. Applications in architectural design, and education and practice. InNSF/MIT Workshop Shape Comput. 1999, 67, 1–11. [Google Scholar]
- Stiny, G.; Mitchell, W.J. The palladian grammar. Environ. Plan. B Plan. Des. 1978, 5, 5–18. [Google Scholar] [CrossRef]
- Flemming, U. The secret of the casa giuliani frigerio. Environ. Plan. B Plan. Des. 1981, 8, 87–96. [Google Scholar] [CrossRef]
- Buelinckx, H. Wren’s language of City church designs: A formal generative classification. Environ. Plan. B Plan. Des. 1993, 20, 645–676. [Google Scholar] [CrossRef]
- Knight, T.W. The forty-one steps. Environ. Plan. B 1981, 8, 97–114. [Google Scholar] [CrossRef]
- Chiou, S.C.; Krishnamurti, R. The grammar of Taiwanese traditional vernacular dwellings. Environ. Plan. B Plan. Des. 1995, 22, 689–720. [Google Scholar] [CrossRef]
- Stiny, G.; Mitchell, W.J. The grammar of paradise: On the generation of Mughul gardens. Environ. Plan. B Plan. Des. 1980, 7, 209–226. [Google Scholar] [CrossRef]
- Tepavčević, B.; Stojaković, V. Shape grammar in contemporary architectural theory and design. Facta Univ.-Ser. Archit. Civ. Eng. 2012, 10, 169–178. [Google Scholar] [CrossRef]
- Eloy, S.; Duarte, J.P. A Transformation Grammar-Based Methodology For Housing Rehabilitation. Design Computing and Cognition DCC’12; Cambridge University Press: Cambridge, UK, 16 May 2014; pp. 301–320. [Google Scholar] [CrossRef]
- Benrós, D. A generic housing grammar for the generation of different housing languages: A generic housing shape grammar for Palladian villas, Prairie and Malagueira Houses. Ph.D. Thesis, UCL (University College London), London, UK, 2018. [Google Scholar]
- McCullough, M. 20 years of scripted space. Archit. Des. 2006, 76, 12–15. [Google Scholar] [CrossRef]
- Haakonsen, S.M.; Rønnquist, A.; Labonnote, N. Fifty years of shape grammars: A systematic mapping of its application in engineering and architecture. Int. J. Archit. Comput. 2022. [Google Scholar] [CrossRef]
- Eilouti, B.H.; Hamamieh Al Shaar, M.J. Shape grammars of traditional Damascene houses. Int. J. Archit. Herit. 2012, 6, 415–435. [Google Scholar] [CrossRef]
- Eilouti, B.H.; Al-Jokhadar, A.M. A generative system for Mamluk madrasa form-making. Nexus Netw. J. Patterns Archit. 2007, 9, 7–29. [Google Scholar] [CrossRef]
- Yavuz, A.Ö.; Sağıroğlu, Ö. Reviewing the bricks used in the traditional architecture with the shape grammar method. Gazi Univ. J. Sci. 2016, 29, 741–749. [Google Scholar]
- Trescak, T.; Esteva, M.; Rodriguez, I. A shape grammar interpreter for rectilinear forms. Comput.-Aided Des. 2012, 44, 657–670. [Google Scholar] [CrossRef]
- Şener, S.M.; Görgül, E. A shape grammar algorithm and educational software to analyze classic Ottoman mosques. A|Z ITU J. Fac. Archit. 2008, 5, 12–30. [Google Scholar]
- Andaroodi, E.; Andres, F.; Einifar, A.; Lebigre, P.; Kando, N. Ontology-based shape-grammar schema for classification of caravanserais: A specific corpus of Iranian Safavid and Ghajar open, on-route samples. J. Cult. Herit. 2006, 7, 312–328. [Google Scholar] [CrossRef]
- Lambe, N.R.; Dongre, A.R. A shape grammar approach to contextual design: A case study of the Pol houses of Ahmedabad, India. Environ. Plan. B Urban Anal. City Sci. 2019, 46, 845–861. [Google Scholar] [CrossRef]
- Sayed, Z.; Ugail, H.; Palmer, I.; Purdy, J.; Reeve, C. Parameterized shape grammar for generating n-fold Islamic geometric motifs. In Proceedings of the 2015 International Conference on Cyberworlds (CW), Visby, Sweden, 7–9 October 2015; pp. 79–85. [Google Scholar] [CrossRef]
- Sass, L.A. Palladian construction grammar—Design reasoning with shape grammars and rapid prototyping. Environ. Plan. B Plan. Des. 2007, 34, 87–106. [Google Scholar] [CrossRef]
- Theodoridis, S. Konstantinos Koutroumbas, Pattern Recognition, Pattern Recognition; Elsevier: Amsterdam, The Netherlands, 1982. [Google Scholar]
- Olszewski, R.T. Generalized Feature Extraction for Structural Pattern Recognition in Time-Series Data; Carnegie Mellon University: Pittsburgh, PA, USA, 2001. [Google Scholar]
- Richard, O.; Duda, P.; Hart, E.; David, E.S. Pattern Classification, 2nd ed.; Wiley: New York, NY, USA, 2001. [Google Scholar]
- Fukunaga, K. Introduction to Statistical Pattern Recognition, 2nd ed.; Academic Press: Boston, MA, USA, 1990. [Google Scholar]
- Anil, K.; Jain, R.; Duin, W.P.; Mao, J. Statistical Pattern Recognition: A Review. IEEE Trans. Pattern Anal. Mach. Intell. 2000, 22, 4–37. [Google Scholar] [CrossRef]
- Bunke, H.; Riesen, K. Recent advances in graph-based pattern recognition with applications in document analysis. Pattern Recognit. 2011, 44, 1057–1067. [Google Scholar] [CrossRef]
- Firschein, O. Syntactic pattern recognition and applications. Proc. IEEE 1983, 71, 1231. [Google Scholar] [CrossRef]
- Rafael, C.G.; Michael, G. Thomason. Syntactic Pattern Recognition: An Introduction; Addison Wesley: Reading, MA, USA, 1978. [Google Scholar]
- Pavlidis, T. Structural Pattern Recognition; Springer: Berlin/Heidelberg, Germany, 1977. [Google Scholar]
- Foggia, P.; Percannella, G.; Vento, M. Graph Matching and Learning in Pattern Recognition in the Last 10 Years. Intern. J. Pattern Recognit. Artif. Intell. 2014, 28, 1450001. [Google Scholar] [CrossRef]
- Bei, W.; Guo, M.; Huang, Y. A Spatial Adaptive Algorithm Framework for Building Pattern Recognition Using Graph Convolutional Networks. Sensors 2019, 19, 5518. [Google Scholar] [CrossRef] [PubMed]
- Luo, B.; Wilson, R.C.; Hancock, E.R. A spectral approach to learning structural variations in graphs. Pattern Recognit. 2006, 39, 1188–1198. [Google Scholar] [CrossRef]
- Riesen, K. Structural pattern recognition with graph edit distance. In Advances in Computer Vision and Pattern Recognition; Springer: Cham, Switzerland, 2015. [Google Scholar]
- Dolgachev, I. Lectures on Invariant Theory; Cambridge University Press: Cambridge, UK, 7 August 2003. [Google Scholar]
Disclaimer/Publisher’s Note: The statements, opinions and data contained in all publications are solely those of the individual author(s) and contributor(s) and not of MDPI and/or the editor(s). MDPI and/or the editor(s) disclaim responsibility for any injury to people or property resulting from any ideas, methods, instructions or products referred to in the content. |
© 2023 by the authors. Licensee MDPI, Basel, Switzerland. This article is an open access article distributed under the terms and conditions of the Creative Commons Attribution (CC BY) license (https://creativecommons.org/licenses/by/4.0/).

