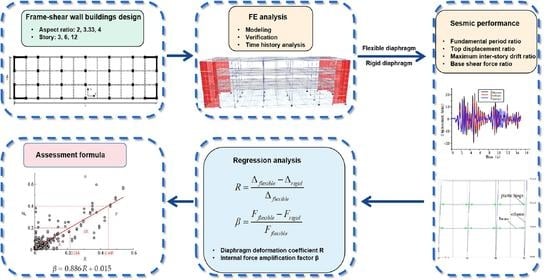A Simplified Method for Evaluating the Diaphragm Flexibility for Frame-Shear Wall Structure under Earthquake Load
Abstract
1. Introduction
2. Investigated Frame Structures
3. Finite Element (FE) Modeling and Verification
3.1. FE Modeling
3.1.1. Element Type and Meshing
3.1.2. Material Modeling
3.1.3. Ground Motion Selection
3.1.4. Load Case and Analysis Method
3.2. Verification
3.2.1. Verification of Parameter Settings
3.2.2. Analysis Results: Comparison between ETABS and PKPM
4. The Effect of Flexible Diaphragm on Structural Seismic Performance
4.1. Fundamental Period Ratio
4.2. Top Displacement Ratio at Point D
4.3. Inter-Story Drift Ratio
4.4. Base Shear Force Ratio
5. A Quantitative Assessment Formula of Diaphragm Type
6. Conclusions
- The element types, material constitutive models, and modeling methods used in this study can accurately simulate the mechanical performance of frame-shear wall structures, which is applicable for analyzing the seismic performance of frame-shear wall structures.
- The fundamental structural period increases by considering the flexibility of the diaphragm. For the 3-story structures, the period of flexible diaphragm models with aspect ratios of 2, 3.33, and 4 increased by 3%, 12%, and 19%, respectively, compared with the corresponding rigid diaphragm models. For the 6-story and 12-story structures, the impact of elastic diaphragm deformation on the structural period was less than 7%.
- After considering the diaphragm’s elasticity, the top displacement and inter-story drift magnify by decreasing the number of stories and increasing the plane aspect ratio. For the 3-story structures, under frequent earthquakes, the top displacement of flexible diaphragm models with aspect ratios of 2, 3.33, and 4 increased by 9%, 33%, and 65% compared with the corresponding rigid diaphragm models; under rare earthquakes, the top displacement increased by 3%, 20%, and 57%, respectively.
- A simplified formula to calculate the internal force amplification factor of the frame column and a quantitative assessment method for evaluating the diaphragm type were proposed, which could provide a reference for practical engineering. To sum up, the fewer the number of stories, the larger the aspect ratio, and the greater the adverse effect of diaphragm deformation on structural seismic performance. When the deformation coefficient R > 0.445, the impact of diaphragm deformation should be considered, and the rigid floor assumption is not applicable anymore.
Author Contributions
Funding
Institutional Review Board Statement
Informed Consent Statement
Data Availability Statement
Conflicts of Interest
References
- Tena-Colunga, A.; Chinchilla-Portillo, K.L.; Juárez-Luna, G. Assessment of the diaphragm condition for floor systems used in urban buildings. Eng. Struct. 2015, 93, 70–84. [Google Scholar] [CrossRef]
- Khajehdehi, R.; Panahshahi, N. Effect of openings on in-plane structural behavior of reinforced concrete floor slabs. J. Build. Eng. 2016, 7, 1–11. [Google Scholar] [CrossRef]
- Eivani, H.; Moghadam, A.S.; Aziminejad, A.; Nekooei, M. Seismic response of plan-asymmetric structures with diaphragm flexibility. Shock Vib. 2018, 2018, 4149212. [Google Scholar] [CrossRef]
- Fang, C.H.; Leon, R.T. Seismic Behavior of Symmetric and asymmetric steel structures with rigid and semirigid diaphragms. J. Struct. Eng. ASCE 2018, 144, 04018186. [Google Scholar] [CrossRef]
- Koliou, M.; Filiatrault, A.; Kelly, D.; Lawson, J. Buildings with rigid walls and flexible roof diaphragms. I: Evaluation of current U.S. seismic provisions. J. Struct. Eng. ASCE 2016, 142, 04015166. [Google Scholar] [CrossRef]
- Koliou, M.; Filiatrault, A.; Kelly, D.; Lawson, J. Buildings with rigid walls and flexible roof diaphragms. II: Evaluation of a new seismic design approach based on distributed diaphragm yielding. J. Struct. Eng. ASCE 2016, 142, 04015167. [Google Scholar] [CrossRef]
- Koliou, M.; Filiatrault, A.; Kelly, D.; Lawson, J. Distributed yielding concept for improved seismic collapse performance of rigid wall-flexible diaphragm buildings. J. Struct. Eng. ASCE 2016, 142, 04015137. [Google Scholar] [CrossRef]
- Sadashiva, V.K.; Macrae, G.A.; Deam, B.L.; Spooner, M.S. Quantifying the seismic response of structures with flexible diaphragms. Earthq. Eng. Struct. Dyn. 2012, 41, 1365–1389. [Google Scholar] [CrossRef]
- Eivani, H.; Tena-Colunga, A.; Moghadam, A.S. Proper configuration of stiffness and strength centers in asymmetric single-story structures with semi-flexible diaphragms. Structures 2022, 40, 149–162. [Google Scholar] [CrossRef]
- Buka-Vaivade, K.; Serdjuks, D.; Pakrastins, L. Cost factor analysis for timber–concrete composite with a lightweight plywood rib floor panel. Buildings 2022, 12, 761. [Google Scholar] [CrossRef]
- Loss, C.; Pacchioli, S.; Polastri, A.; Casagrande, D.; Pozza, L.; Smith, I. Numerical study of alternative seismic-resisting systems for CLT buildings. Buildings 2018, 8, 162. [Google Scholar] [CrossRef]
- Mirra, M.; Ravenshorst, G. Optimizing seismic capacity of existing masonry buildings by retrofitting timber floors: Wood-based solutions as a dissipative alternative to rigid concrete diaphragms. Buildings 2021, 11, 604. [Google Scholar] [CrossRef]
- Tomic, I.; Vanin, F.; Božuli, I.; Beyer, K. Numerical simulation of unreinforced masonry buildings with timber diaphragms. Buildings 2021, 11, 205. [Google Scholar] [CrossRef]
- Roncari, A.; Gobbi, F.; Loss, C. Nonlinear static seismic response of a building equipped with hybrid cross-laminated timber floor diaphragms and concentric X-braced steel frames. Buildings 2021, 11, 9. [Google Scholar] [CrossRef]
- Ju, S.H.; Lin, M.C. Comparison of building analyses assuming rigid or flexible floors. J. Struct. Eng. ASCE 1999, 125, 25–31. [Google Scholar] [CrossRef]
- Ruggieri, S.; Porco, F.; Uva, G. A practical approach for estimating the floor deformability in existing RC buildings: Evaluation of the effects in the structural response and seismic fragility. Bull. Earthq. Eng. 2020, 18, 2083–2113. [Google Scholar] [CrossRef]
- Ruggieri, S.; Porco, F.; Uva, G. A numerical procedure for modeling the floor deformability in seismic analysis of existing RC buildings. J. Build. Eng. 2018, 19, 273–284. [Google Scholar] [CrossRef]
- Doudoumis, I.N.; Athanatopoulou, A.M. Code provisions and analytical modelling for the in-plane flexibility of floor diaphragms in building structures. J. Earthq. Eng. 2001, 5, 565–594. [Google Scholar] [CrossRef]
- Pecce, M.; Ceroni, F.; Maddaloni, G.; Iannuzzella, V. Assessment of the in-plane deformability of RC floors with traditional and innovative lightening elements in RC framed and wall structures. Bull. Earthq. Eng. 2017, 15, 3125–3149. [Google Scholar] [CrossRef]
- Pecce, M.R.; Ceroni, F.; Maddaloni, G. In-plane deformability of RC floors: Assessment of the main parameters and influence on dynamic behaviour. Bull. Earthq. Eng. 2019, 17, 297–311. [Google Scholar] [CrossRef]
- Fleischman, R.B.; Farrow, K.T.; Eastman, K. Seismic Performance of Perimeter Lateral-System Structures with Highly Flexible Diaphragms. Earthq. Spectra 2015, 18, 251–286. [Google Scholar] [CrossRef]
- Zhang, Z.H.; Shu, X.P.; He, R.; Xiao, S.J.; Liu, Z.L. Analysis and assessment on in-plane stiffness performance of assembly truss beam composite floor. J. Build. Struct. 2017, 38, 105–112. (In Chinese) [Google Scholar]
- Wei, L.; Wang, S.; Chen, Z.R.; Zeng, Q.L.; Yang, R.M. Slab stress analysis and design of high-rise building structure under horizontal load. Build. Struct. 2017, 47, 10–16. (In Chinese) [Google Scholar]
- ASCE Standard ASCE/SEI 7-10; Minimum Design Loads for Buildings and Other Structures. American Society of Civil Engineers (ASCE): Reston, VA, USA, 2010.
- JGJ3–2010; Technical Specification for Concrete Structures of Tall Building. Ministry of Housing and Urban-Rural Development of the People’s Republic of China: Beijing, China, 2010. (In Chinese)
- GB55002-2021; General Code for Seismic Precaution of Buildings and Municipal Engineering. Ministry of Housing and Urban-Rural Development of the People’s Republic of China: Beijing, China, 2021. (In Chinese)
- GB50011-2010; Code for Seismic Design of Buildings. Ministry of Housing and Urban-Rural Development of the People’s Republic of China: Beijing, China, 2010. (In Chinese)
- GB50009-2012; Load Code for the Design of Building Structures. Ministry of Housing and Urban-Rural Development of the People’s Republic of China: Beijing, China, 2012. (In Chinese)
- GB50010-2010; Code for Design of Concrete Structures. Ministry of Housing and Urban-Rural Development of the People’s Republic of China: Beijing, China, 2010. (In Chinese)
- Mander, J.B.; Priestley, M.J.N.; Park, R. Theoretical stress-strain model for confined concrete. J. Struct. Eng. ASCE 1988, 114, 1804–1826. [Google Scholar] [CrossRef]
- Hillerborg, A.; Moder, M.; Petersson, P. Analysis of crack formation and crack growth in concrete by means of fracture mechanics and finite elements. Cem. Concr. Res. 1976, 6, 773–782. [Google Scholar] [CrossRef]
- Tao, Y.X.; Huang, Y. Numerical investigation on progressive collapse resistance of post-tensioned precast concrete beam-column assemblies under a column-loss scenario. Eng. Struct. 2022, 251, 113528. [Google Scholar] [CrossRef]
- Huang, Y.; Tao, Y.X.; Yi, W.J.; Zhou, Y.; Deng, L. Numerical investigation on compressive arch action of prestressed concrete beam-column assemblies against progressive collapse. J. Build. Eng. 2021, 44, 102991. [Google Scholar] [CrossRef]
- Computers and Structures, Inc. SAP2000. In Material Stress-Strain Relationship Technical Notes; Computers and Structures, Inc.: Berkeley, CA, USA, 2006. [Google Scholar]
- Qu, Z.; Ye, L.P.; Pan, P. Comparative study on methods of selecting earthquake ground motions for nonlinear time history analyses of building structures. China Civ. Eng. J. 2011, 44, 10–21. (In Chinese) [Google Scholar]
- Lombardi, L.; Luca, F.D.; Macdonald, J. Design of buildings through Linear Time-History Analysis optimising ground motion selection: A case study for RC-MRFs. Eng. Struct. 2019, 192, 279–295. [Google Scholar] [CrossRef]
- Thomsen, J.H.; Wallace, J.W. Displacement-based design of slender reinforced concrete structural walls—Experimental verification. J. Struct. Eng. ASCE 2004, 130, 618–630. [Google Scholar] [CrossRef]
- Huang, Y.; Yi, W.J.; Naito, C.J.; Zhang, R. Seismic performance of precast concrete frames with debonded reinforcement. Mater. Struct. 2018, 51, 47. [Google Scholar]
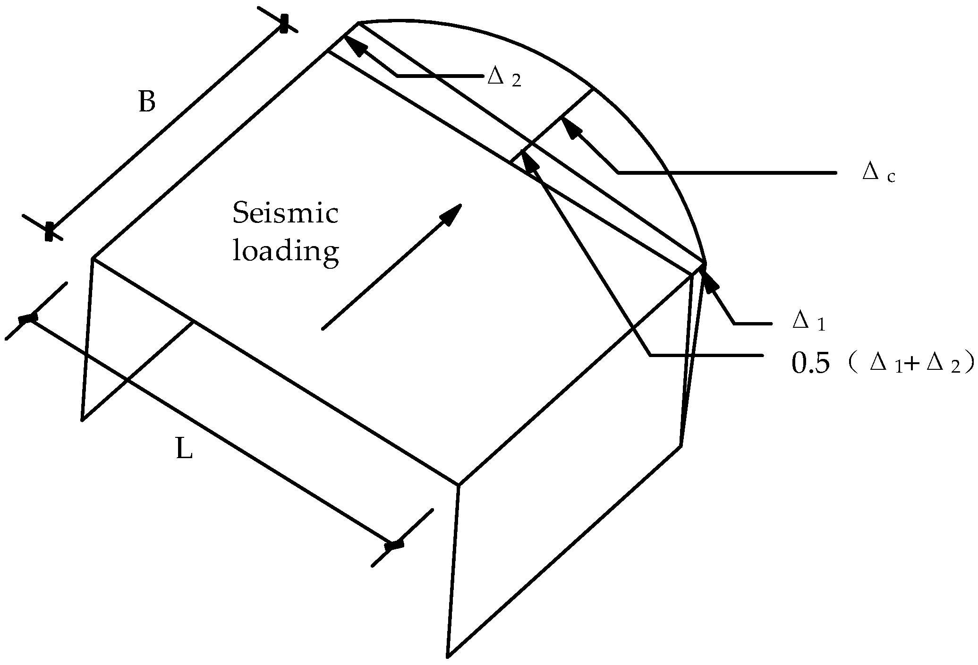


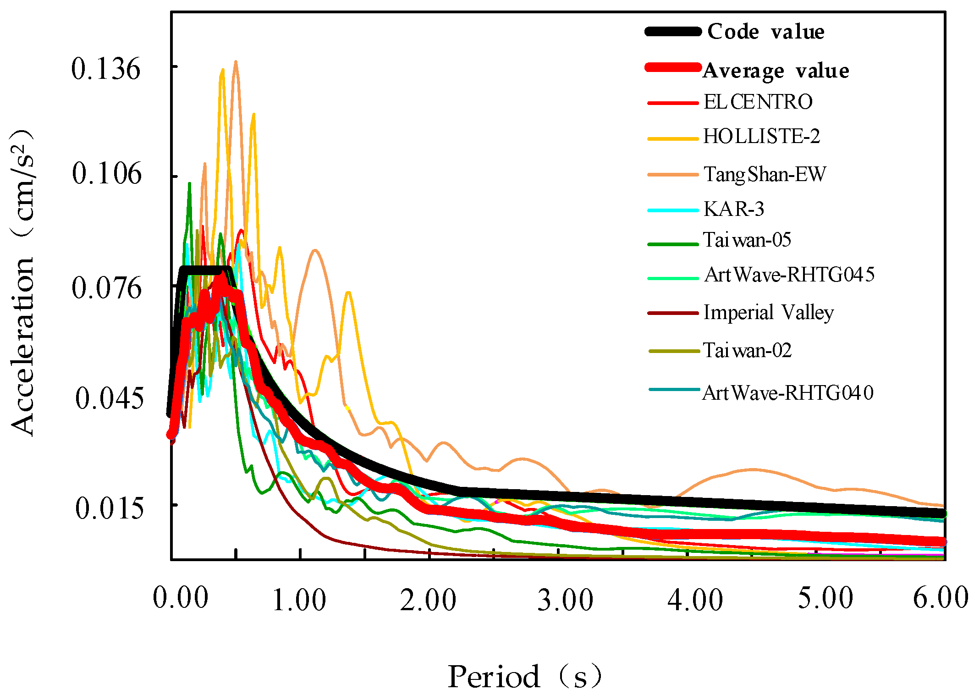
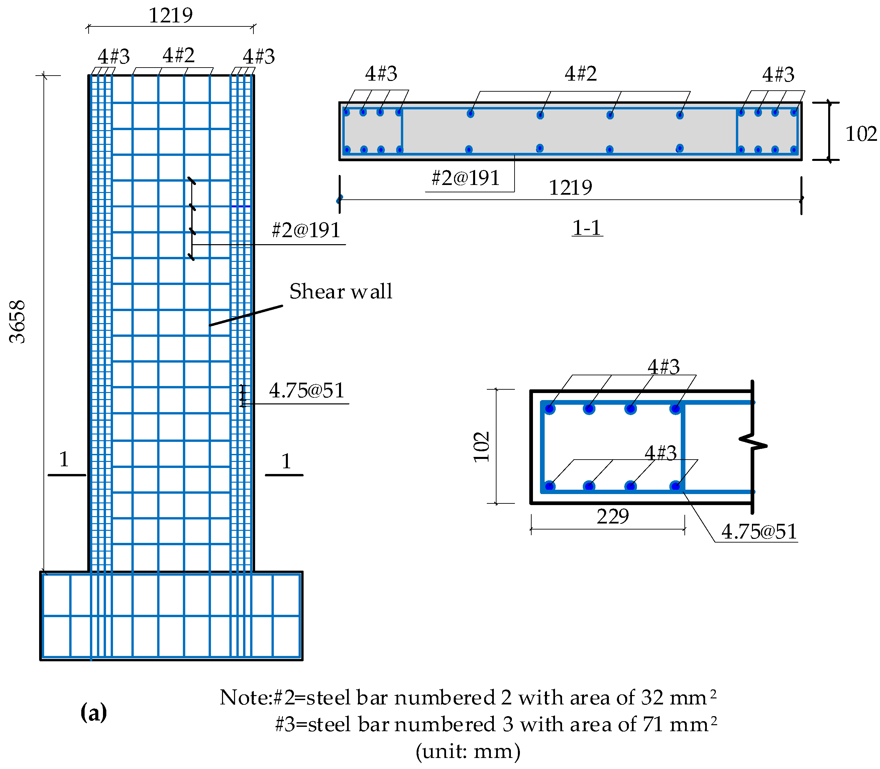
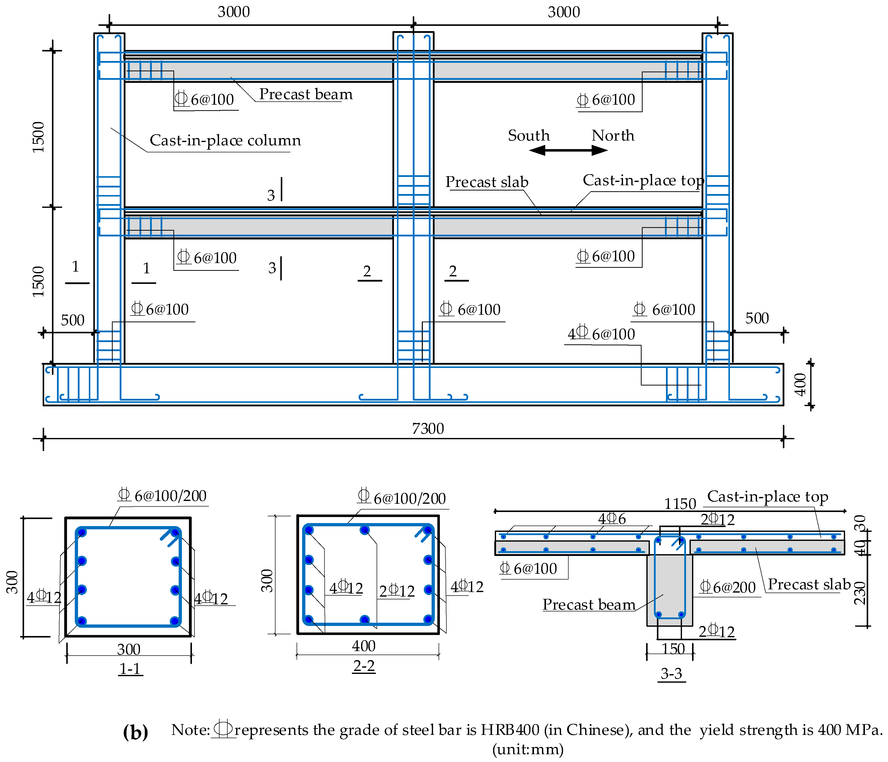
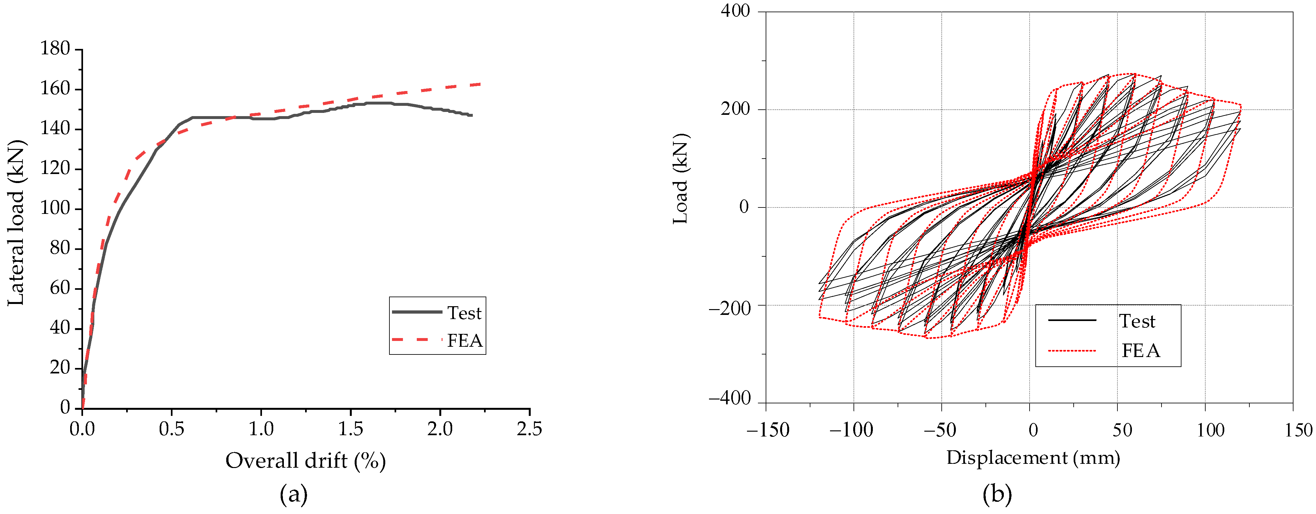
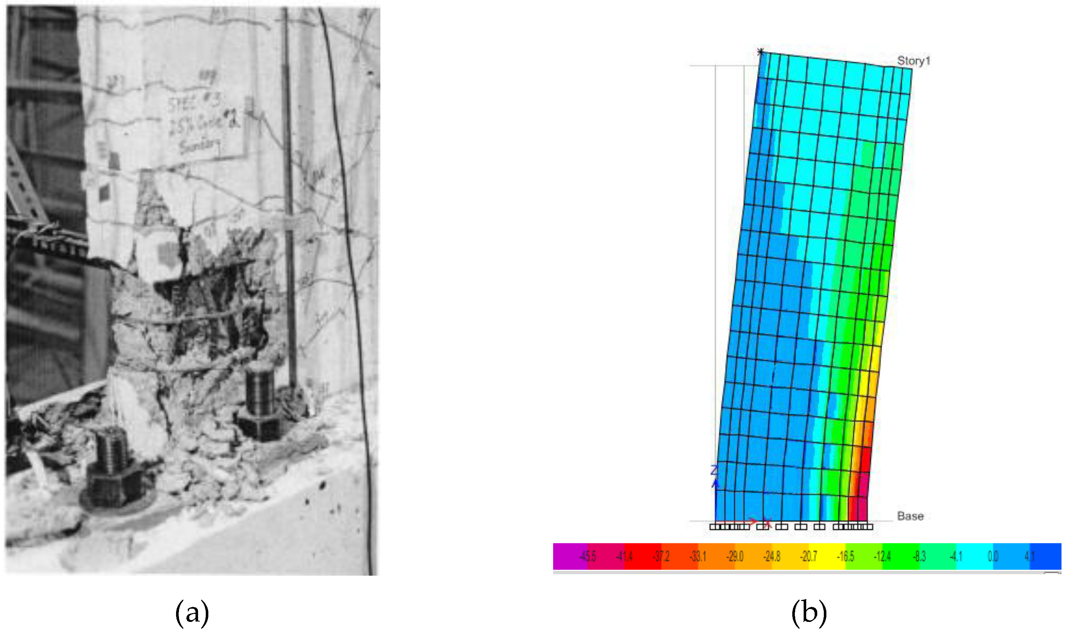


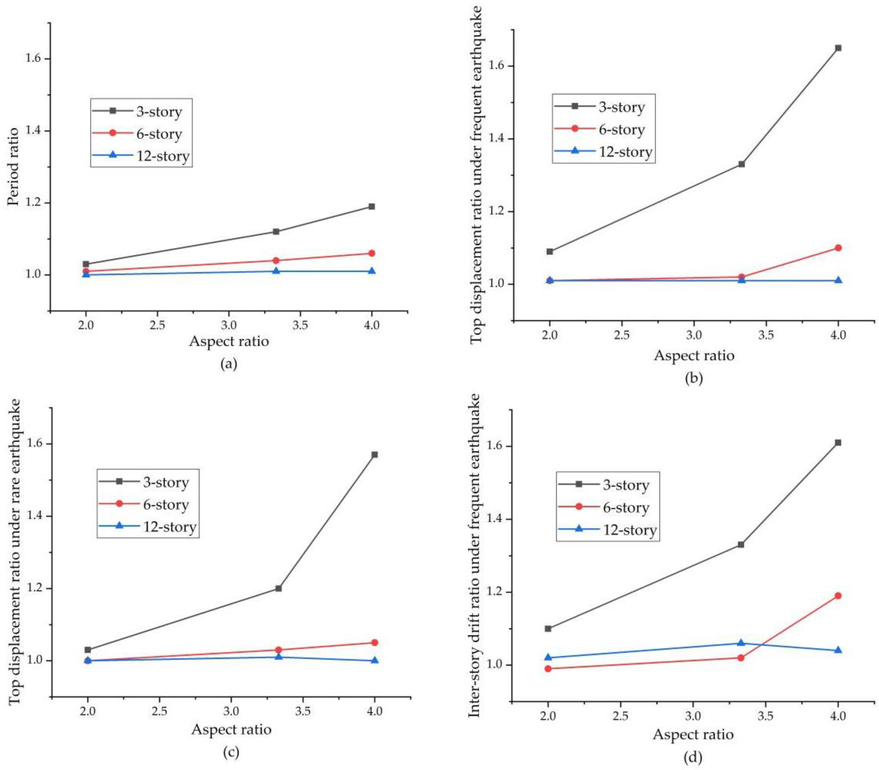
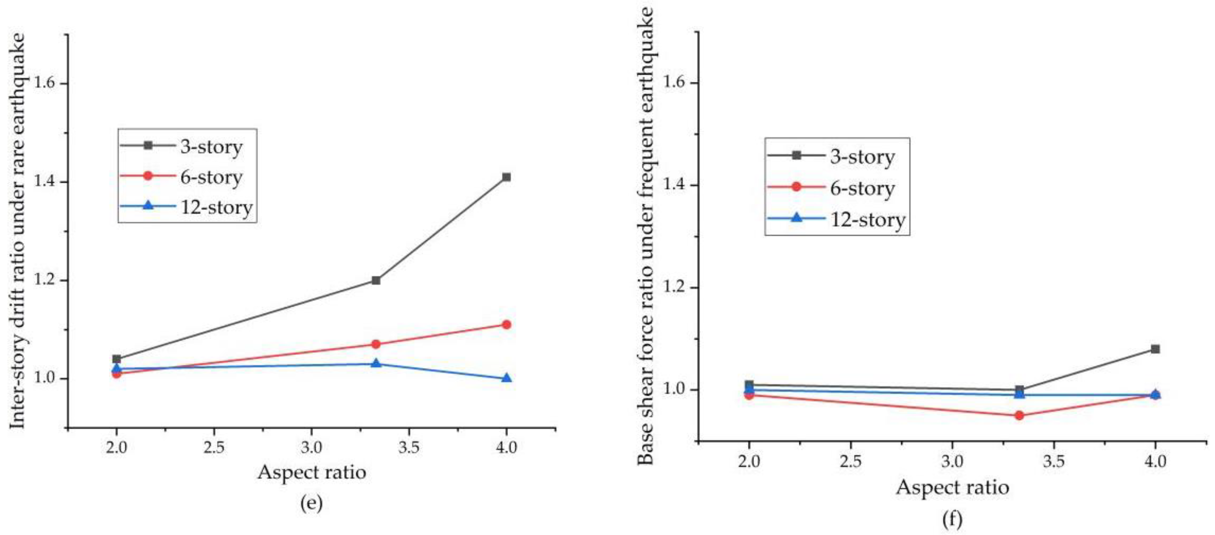
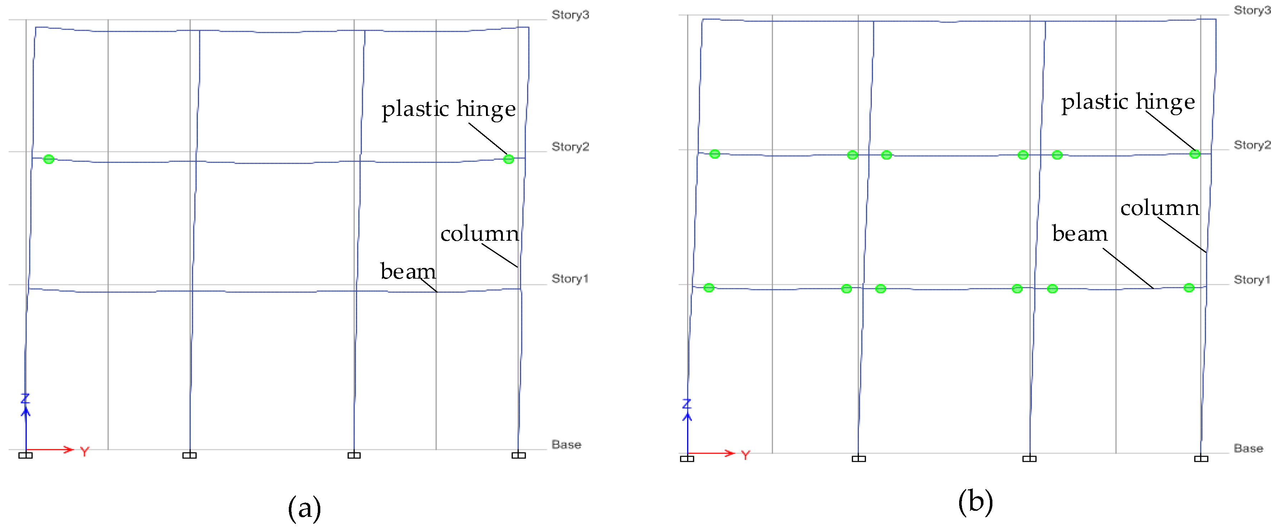
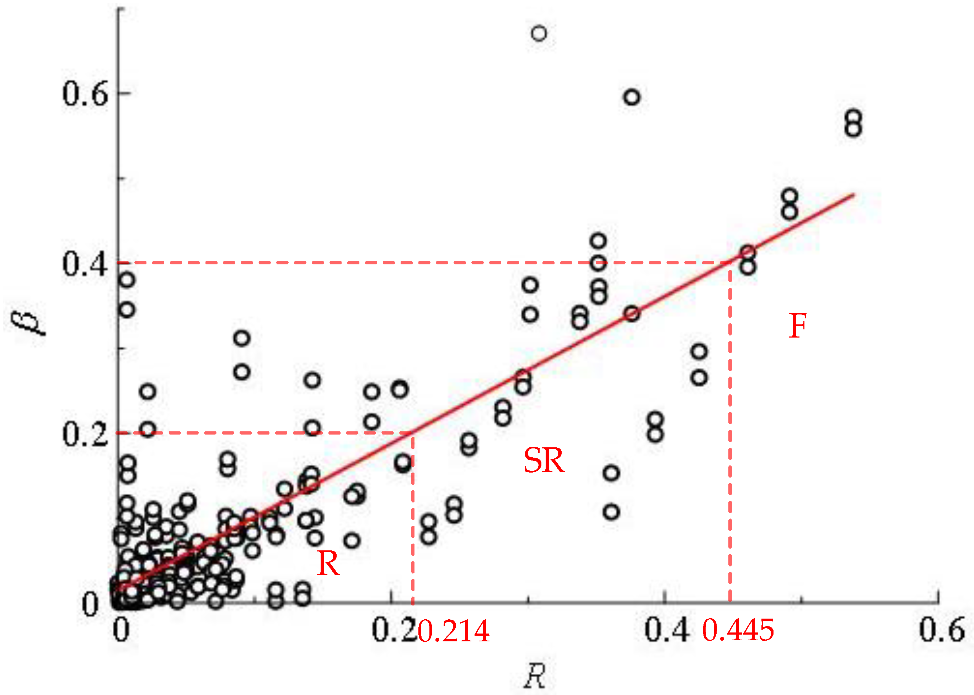
| Model | Story | Aspect Ratio | Section Dimension of Bottom Column/(mm × mm) | Section Dimension of Main Beam/(mm × mm) |
|---|---|---|---|---|
| F3-LB2 | 3 | 2 | 400 × 400 | 200 × 500 |
| F3-LB3.33 | 3 | 3.33 | 400 × 400 | 200 × 500 |
| F3-LB4 | 3 | 4 | 400 × 400 | 200 × 500 |
| F6-LB2 | 6 | 2 | 400 × 400 | 200 × 500 |
| F6-LB3.33 | 6 | 3.33 | 400 × 400 | 200 × 500 |
| F6-LB4 | 6 | 4 | 400 × 400 | 200 × 500 |
| F12-LB2 | 12 | 2 | 550 × 550 | 200 × 500 |
| F12-LB3.33 | 12 | 3.33 | 550 × 550 | 200 × 500 |
| F12-LB4 | 12 | 4 | 550 × 550 | 200 × 500 |
| Ground Motion | Peak Acceleration/(cm/s2) | Under Frequent Earthquake | Under Rare Earthquake |
|---|---|---|---|
| ELCentro | 341.70 | 0.102 | 0.644 |
| TangShanEW | 65.94 | 0.531 | 3.336 |
| HOLLISTER-2 | 174.55 | 0.201 | 1.260 |
| KAR-3 | 143.89 | 0.243 | 1.529 |
| Taiwan-05 | 76.75 | 0.456 | 2.866 |
| ArtWave-RH1TG045 | 100.00 | 0.350 | 2.200 |
| Imperal Valley | 80.01 | 0.437 | 2.750 |
| Taiwan-02 | 31.21 | 1.122 | 7.050 |
| ArtWave-RH1TG040 | 100.00 | 0.350 | 2.200 |
| Model | Mass Ratio | Period Ratio | Elastic Displacement Ratio at Point D | Base Shear Force Ratio |
|---|---|---|---|---|
| F3-LB2 | 1.00 | 0.98 | 1.06 | 1.05 |
| F3-LB3.33 | 1.00 | 0.98 | 1.04 | 1.05 |
| F3-LB4 | 1.00 | 0.98 | 1.04 | 1.05 |
| F6-LB2 | 0.99 | 1.02 | 0.97 | 1.03 |
| F6-LB3.33 | 1.02 | 1.03 | 1.00 | 1.02 |
| F6-LB4 | 1.02 | 1.02 | 0.95 | 1.02 |
| F12-LB2 | 1.01 | 1.03 | 1.02 | 1.06 |
| F12-LB3.33 | 1.02 | 0.98 | 1.04 | 0.94 |
| F12-LB4 | 1.01 | 1.04 | 0.93 | 1.05 |
| Model | R | Diaphragm Type |
|---|---|---|
| F3-LB2 | 0.138 | R |
| F3-LB3.33 | 0.352 | SR |
| F3-LB4 | 0.538 | F |
| F6-LB2 | 0.063 | R |
| F6-LB3.33 | 0.186 | R |
| F6-LB4 | 0.351 | SR |
| F12-LB2 | 0.040 | R |
| F12-LB3.33 | 0.206 | R |
| F12-LB4 | 0.376 | SR |
Disclaimer/Publisher’s Note: The statements, opinions and data contained in all publications are solely those of the individual author(s) and contributor(s) and not of MDPI and/or the editor(s). MDPI and/or the editor(s) disclaim responsibility for any injury to people or property resulting from any ideas, methods, instructions or products referred to in the content. |
© 2023 by the authors. Licensee MDPI, Basel, Switzerland. This article is an open access article distributed under the terms and conditions of the Creative Commons Attribution (CC BY) license (https://creativecommons.org/licenses/by/4.0/).
Share and Cite
Huang, Y.; Zhang, X.; Wang, L.; Hu, X. A Simplified Method for Evaluating the Diaphragm Flexibility for Frame-Shear Wall Structure under Earthquake Load. Buildings 2023, 13, 376. https://doi.org/10.3390/buildings13020376
Huang Y, Zhang X, Wang L, Hu X. A Simplified Method for Evaluating the Diaphragm Flexibility for Frame-Shear Wall Structure under Earthquake Load. Buildings. 2023; 13(2):376. https://doi.org/10.3390/buildings13020376
Chicago/Turabian StyleHuang, Yuan, Xiaoli Zhang, Lizhuan Wang, and Xiaofang Hu. 2023. "A Simplified Method for Evaluating the Diaphragm Flexibility for Frame-Shear Wall Structure under Earthquake Load" Buildings 13, no. 2: 376. https://doi.org/10.3390/buildings13020376
APA StyleHuang, Y., Zhang, X., Wang, L., & Hu, X. (2023). A Simplified Method for Evaluating the Diaphragm Flexibility for Frame-Shear Wall Structure under Earthquake Load. Buildings, 13(2), 376. https://doi.org/10.3390/buildings13020376





