The Application Research of BIM Technology in the Construction Process of Yancheng Nanyang Airport
Abstract
:1. Introduction
2. General Situation of Yancheng Nanyang Airport
3. Application of BIM Technology
3.1. Application of BIM in Civil Engineering
3.2. Application in Steel Structure
3.3. Application in MEP Engineering
3.4. Application in Metal Roof Construction
3.5. Application in Synergy
4. Conclusions
Author Contributions
Funding
Data Availability Statement
Conflicts of Interest
References
- McKinney, K.; Kim, J.; Fischer, M.; Howard, C. Interactive 4D-CAD. Comput. Civ. Eng. 1996, 20, 381–389. [Google Scholar]
- Collier County, E.; Fischer, M. Visual-Based Scheduling: 4D Modeling on the San Mateo Health conjunction with Center. In Proceedings of the Third Congress Held in A/E/C Systems, California, CA, USA, 17–19 June 1996; pp. 800–805. [Google Scholar]
- Froese, T.; Fischer, M.; Grobler, F.; Ritzenthaler, J.; Yu, K.; Akinci, B.; Akbas, R.; Koo, B.; Barron, A.; Kunz, J. Industry foundation classes for project management-a trial implementation. Inf. Technol. Constr. 1999, 4, 17–36. [Google Scholar]
- Kam, C.; Fischer, M.; Hanninen, R.; Karjalainen, A.; Laitinen, J. The product model and Fourth Dimension project. Inf. Technol. Constr. 2003, 8, 137–166. [Google Scholar]
- Marshall-Ponting, A.J.; Aouad, G. An nD modelling approach to improve communication processes for construction. Autom. Constr. 2005, 14, 311–321. [Google Scholar] [CrossRef]
- Adjei-Kumi, T.; Retik, A. A Library-Based 4D Visualization of Construction Processed. In Proceedings of the IEEE Conference on Information Visualization, London, UK, 27–29 August 1997; pp. 315–321. [Google Scholar]
- Rad, H.N.; Khosrowshahi, F. Visualization of Building Maintenance Through Time. In Proceedings of the IEEE Conference on Information Visualisation, London, UK, 27–29 August 1997; pp. 308–314. [Google Scholar]
- See, R. Building information models and model views. J. Build. Inf. Model. 2007, 2, 20–25. [Google Scholar]
- Tulke, J.; Hanff, J. 4D construction sequence planning-new process and data model. In Proceedings of the CIB-W78 24th International Conference on Information Technology in Construction, Maribor, Slovenia, 26–29 June 2007; pp. 79–84. [Google Scholar]
- Tory, M.; Swindells, C. Comparing ExoVis, Orientation Icon, and In-Place 3D Visualization Techniques. Graph. Interface 2003, 3, 57–64. [Google Scholar]
- Akinci, B.; Fischer, M.; Kunz, J. Automated generation of work spaces required by construction activities. J. Constr. Eng. Manag. 2002, 128, 306–315. [Google Scholar] [CrossRef]
- Sacks, R.; Treckmann, M.; Rozenfeld, O. Visualization of work flow to support lean construction. J. Constr. Eng. Manag. 2009, 135, 1307–1315. [Google Scholar] [CrossRef]
- Hewage, K.N.; Ruwanpura, J.Y. A novel solution for construction on-site communication-the information booth. Can. J. Civ. Eng. 2009, 36, 659–671. [Google Scholar] [CrossRef]
- Zhang, C.; Arditi, D. Automated progress control using laser scanning technology. Autom. Constr. 2013, 36, 108–116. [Google Scholar] [CrossRef]
- Kiviniemi, A.; Karlshøj, J.; Tarandi, V.; Bell, H.; Karud, O.J. Review of the Development and Implementation of IFC Compatible BIM.; Erabuild Funding Organization: London, UK, 2008. [Google Scholar]
- Building SMART Alliance of National Institute of Building Sciences. BIM Project Execution Planning Guide Version 1.0; The Computer Integrated Construction Research Program; Penn State College of Engineering: University Park, PA, USA, 2010; Available online: https://bim.psu.edu/downloads/ (accessed on 8 November 2023).
- Song, S.; Yang, J.; Kim, N. Development of a BIM-based structural framework optimization and simulation system for building construction. Comput. Ind. 2012, 63, 895–912. [Google Scholar] [CrossRef]
- Chen, L.; Luo, H. A BIM-based construction quality management model and its applications. Autom. Constr. 2014, 46, 64–73. [Google Scholar] [CrossRef]
- Ma, Z.; Cai, S.; Mao, N.; Yang, Q.; Feng, J.; Wang, P. Construction quality management based on a collaborative system using BIM and indoor positioning. Autom. Constr. 2018, 92, 35–45. [Google Scholar] [CrossRef]
- Pan, Y.; Zhang, L. Automated process discovery from event logs in BIM construction projects. Autom. Constr. 2021, 127, 103713. [Google Scholar] [CrossRef]
- Yilmaz, G.; Akcamete, A.; Demirors, O. BIM-CAREM: Assessing the BIM capabilities of design, construction and facilities management processes in the construction industry. Comput. Ind. 2023, 147, 103861. [Google Scholar] [CrossRef]

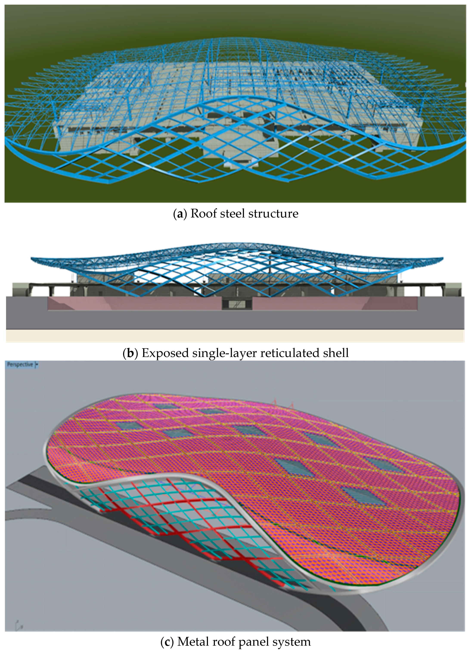


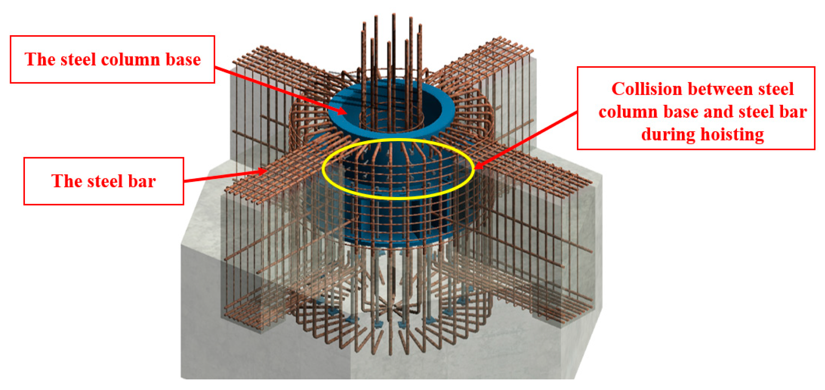
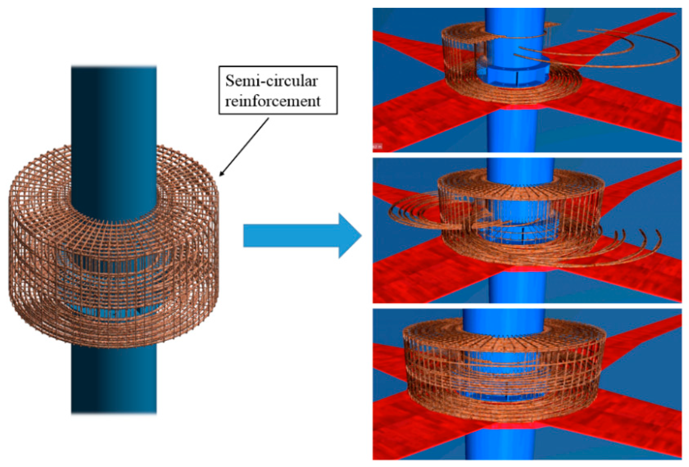
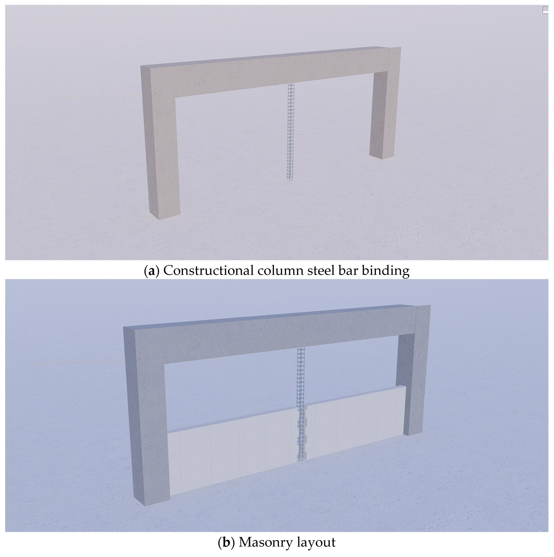
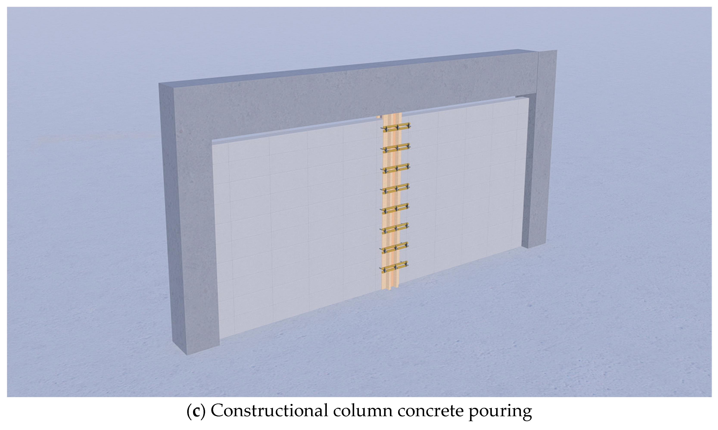
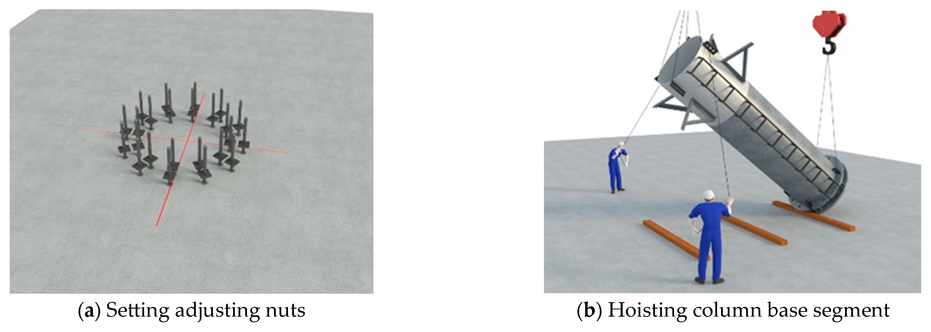
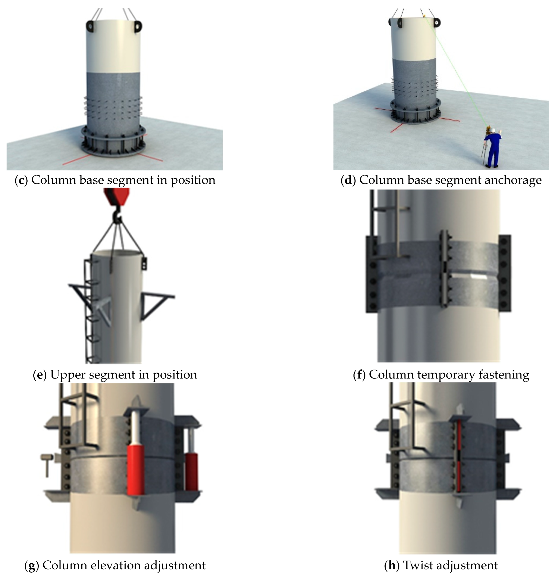
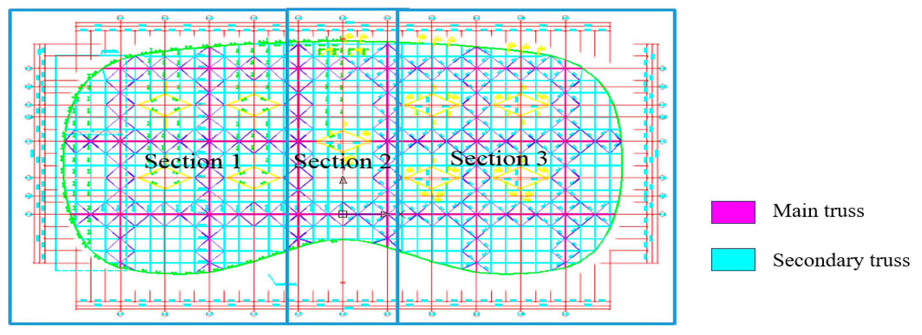
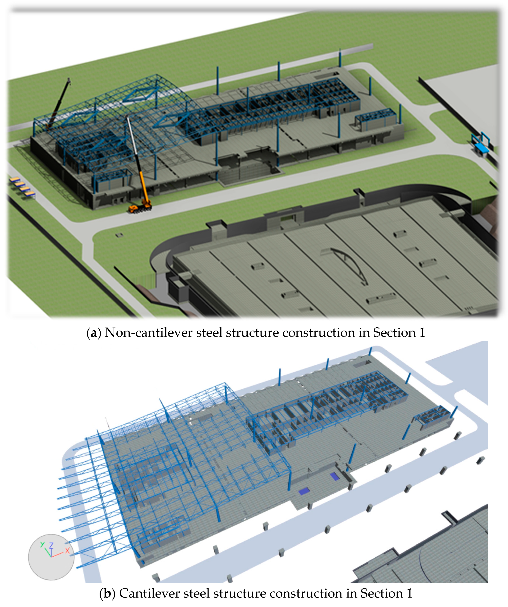
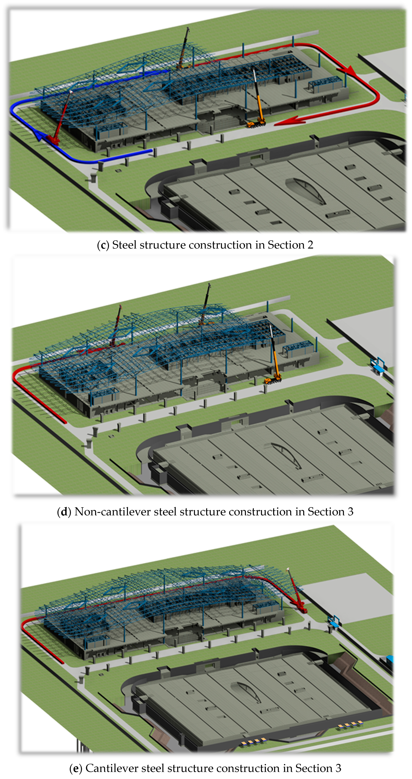

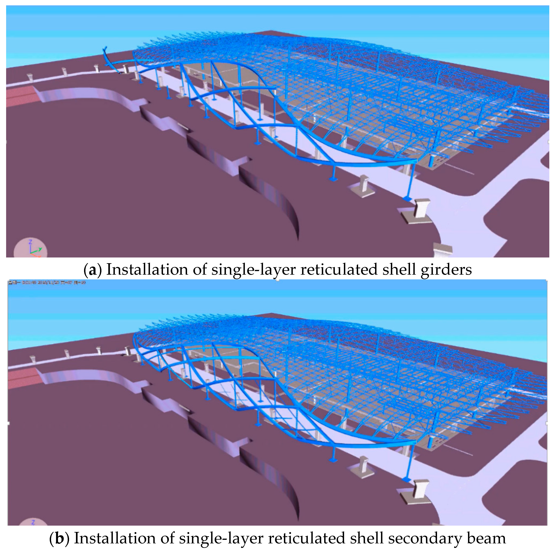
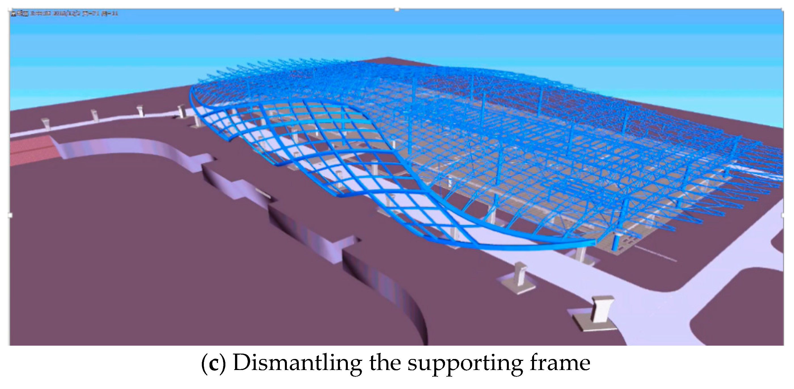
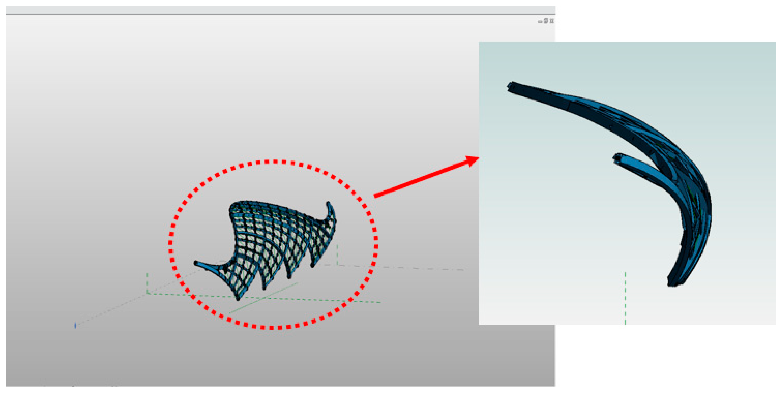
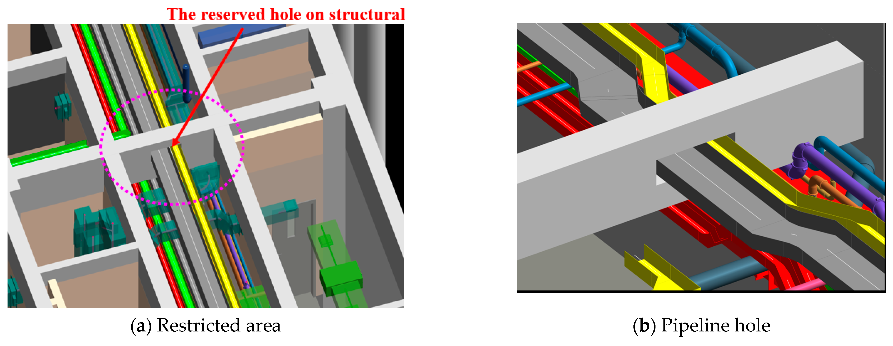

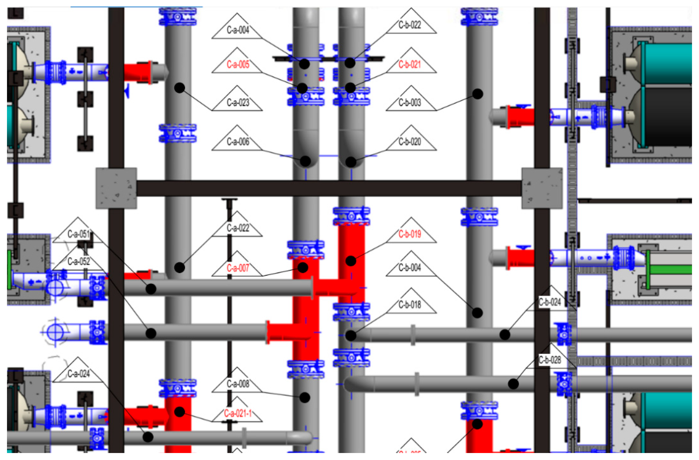

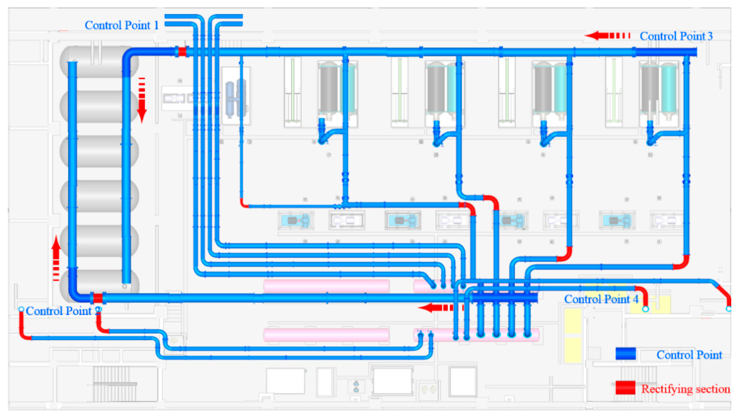
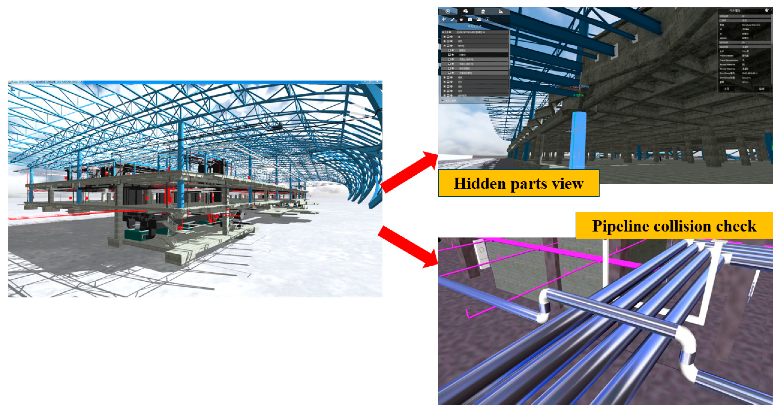

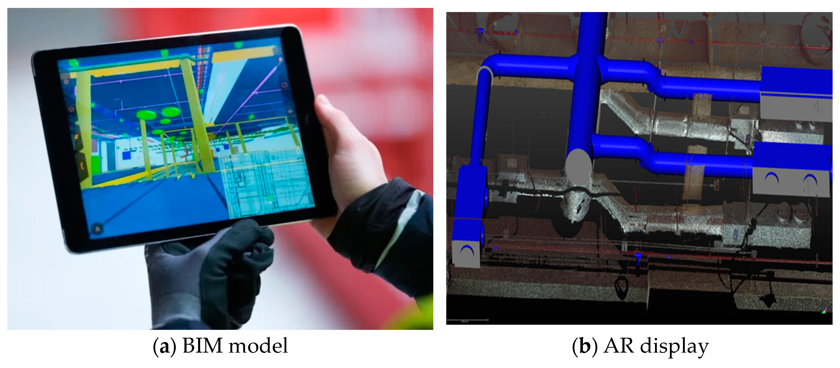
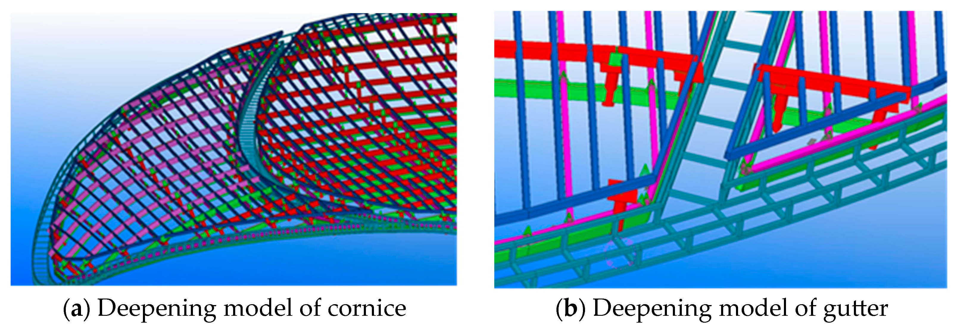
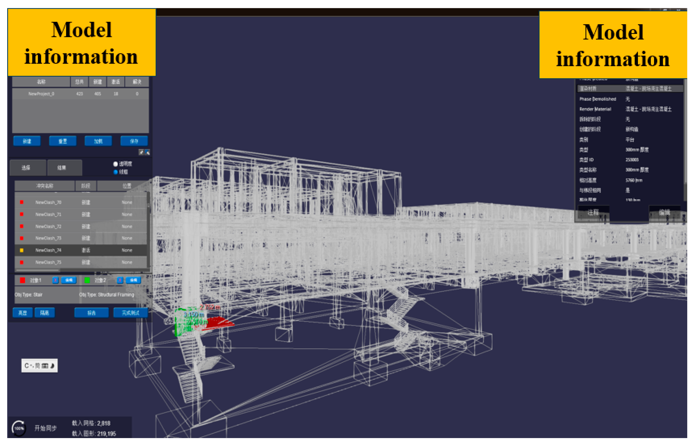
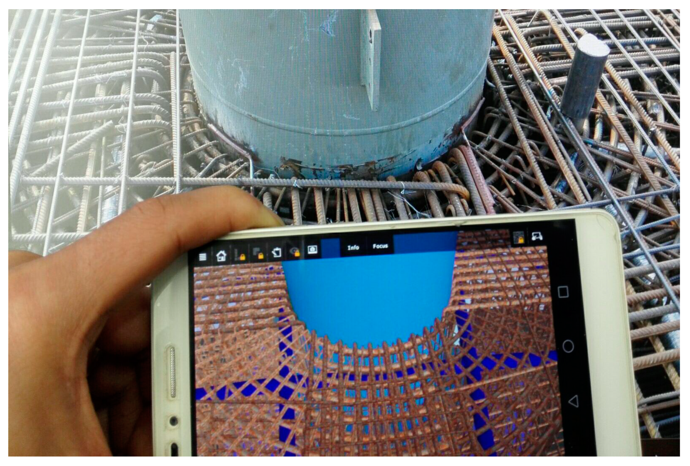
Disclaimer/Publisher’s Note: The statements, opinions and data contained in all publications are solely those of the individual author(s) and contributor(s) and not of MDPI and/or the editor(s). MDPI and/or the editor(s) disclaim responsibility for any injury to people or property resulting from any ideas, methods, instructions or products referred to in the content. |
© 2023 by the authors. Licensee MDPI, Basel, Switzerland. This article is an open access article distributed under the terms and conditions of the Creative Commons Attribution (CC BY) license (https://creativecommons.org/licenses/by/4.0/).
Share and Cite
Zhang, W.; Liu, Y.; Yu, S.; Zhang, Y.; Yang, L.; Qi, L. The Application Research of BIM Technology in the Construction Process of Yancheng Nanyang Airport. Buildings 2023, 13, 2846. https://doi.org/10.3390/buildings13112846
Zhang W, Liu Y, Yu S, Zhang Y, Yang L, Qi L. The Application Research of BIM Technology in the Construction Process of Yancheng Nanyang Airport. Buildings. 2023; 13(11):2846. https://doi.org/10.3390/buildings13112846
Chicago/Turabian StyleZhang, Wenying, Yuwei Liu, Shaole Yu, Yujian Zhang, Lianping Yang, and Ligang Qi. 2023. "The Application Research of BIM Technology in the Construction Process of Yancheng Nanyang Airport" Buildings 13, no. 11: 2846. https://doi.org/10.3390/buildings13112846
APA StyleZhang, W., Liu, Y., Yu, S., Zhang, Y., Yang, L., & Qi, L. (2023). The Application Research of BIM Technology in the Construction Process of Yancheng Nanyang Airport. Buildings, 13(11), 2846. https://doi.org/10.3390/buildings13112846





