Numerical Analysis of Wind Effects on a Residential Building with a Focus on the Linings, Window Sills, and Lintel
Abstract
1. Introduction
2. Literature Review
3. Research Method, Description of a Building and CFD Calculation Model
3.1. Research Methods
3.2. Residential Building and Input Parameters
3.3. CFD Model Created in the Ansys Fluent Software
3.4. Calculation of the External Pressure Coefficients and Wind Pressures
4. SILSOE Cube, Wind Tunnel Testing, and Verification of the CFD Simulation
4.1. The SILSOE Cube in the Scale 1:1
4.2. The Model of the SILSOE Cube in Scale 1:30
4.3. BLWT in Bratislava and Methodology of the Testing of SILSOE Cube Model
5. Validation of the CFD Model of the Residential Building Results with SILSOE Cube
5.1. External Pressure Coefficients—Residential Building vs. SILSOE Cube
5.2. External Pressure Coefficients—Residential Building vs. STN EN 1991-1-4
6. Results and Discussion: Detailed Analysis—Window Sills, the Linings and Lintel
6.1. Wind Direction 0°
6.2. Wind Direction 22.5°
6.3. Wind Direction 45°
6.4. Wind Direction 67.5°
6.5. Wind Direction 90°
7. Conclusions and Discussions
- Wind direction 0°: the windward side A was in the positive pressures; the air-conditioning devices should be placed from the 2nd to the 6th floor. Only negative pressure occurred on the leeward side B and the side walls C and D.
- Wind direction 22.5°: the windward side A was still in the zone of positive pressures. The side walls B and D, were in negative pressure zones. On wall C is where the low values of the forces were. The extreme values of the wind pressures were in the upper three floors.
- Wind direction 45°: the windward sides were A and C. The higher values were in the corner of these walls from the 7th to the 11th floor. Walls B and D were in the negative pressure zones.
- Wind direction 67.5°: the windward side was C. The maximum positive values of the wind pressures occurred in the upper left corner (in the upper three floors). Extreme negative values were in wall D from the 8th to the 11th floor.
- Wind direction 90°: the windward side was C. The maximum values of positive wind pressures were from the 7th to the 11th floor in the middle of the wall. Walls A, B, and D were in negative pressure zones.
Author Contributions
Funding
Data Availability Statement
Conflicts of Interest
Nomenclature
| C1ε, C2 | constants | [-] |
| co | the coefficient of orography | [-] |
| cpe | external pressure coefficient | [-] |
| cr(z) | coefficient of roughness | [-] |
| Cμ | the model constant | [-] |
| Gb | the generation of turbulence kinetic energy due to buoyancy | |
| Gk | generation of turbulence kinetic energy due to the mean velocity gradients | |
| h | height | m |
| k | turbulence kinetic energy | m2/s2 |
| lv(ze) | the turbulence intensity | [-] |
| pCFD | external static pressure at some point | Pa |
| pref | static pressure of free stream at the reference height | Pa |
| qp(ze) | the peak value velocity pressure | Pa |
| Sk, Sε | the user-defined source terms | |
| t | time | s |
| u | wind velocity | m/s |
| v* | wind shear velocity | m/s |
| vb | basic wind velocity | m/s |
| vm(z) | mean wind velocity at height z | m/s |
| vref | reference wind velocity | m/s |
| we | the wind pressure | Pa |
| YM | the contribution of the fluctuating dilatation in compressible turbulence to the overall dissipation rate | |
| z0 | aerodynamic roughness length | m |
| ε | dissipation rate | m2/s3 |
| κ | von Kármán constant | [-] |
| μt | turbulence dynamic viscosity | kg/m·s |
| ν | kinematic viscosity | m2/s |
| ρ | the air density | kg/m3 |
| σk | Prandtl numbers for k | [-] |
| σε | Prandtl numbers for ε | [-] |
References
- Biler, A.; Tavil, A.U.; Su, Y.; Khan, N. A review of performance specifications and studies of trickle vents. Buildings 2018, 8, 152. [Google Scholar] [CrossRef]
- Izadyar, N.; Miller, W.; Rismanchi, B.; Garcia-Hansen, V. Impact of façade openings’ geometry on natural ventilation and occupants’ perception: A review. Build. Environ. 2020, 170, 106613. [Google Scholar] [CrossRef]
- Sacht, H.; Lukiantchuki, M.A. Windows size and the performance of natural ventilation. Procedia Eng 2017, 196, 972–979. [Google Scholar] [CrossRef]
- Sharpe, P.; Jones, B.; Wilson, R.; Iddon, C.V. What we think we know about the aerodynamic performance of windows. Energy Build. 2021, 231, 110556. [Google Scholar] [CrossRef]
- Schunemann, C.; Schiela, D.; Ortlepp, R. How window ventilation behavior affects the heat resilience in multi-residential buildings. Build. Environ. 2021, 202, 107987. [Google Scholar] [CrossRef]
- Kahsay, M.T.; Bitsuamlak, G.T.; Tariku, F. CFD simulation of external CHTC on a high-rise building with and without façade appurtenances. Build. Environ. 2019, 165, 106350. [Google Scholar] [CrossRef]
- Hu, G.; Song, J.; Hassanli, S.; Ong, R.; Kwok, K.C.S. The effects of a double-skin façade on the cladding pressure around a tall building. J. Wind Eng. Ind. 2019, 191, 239–5251. [Google Scholar] [CrossRef]
- Yuan, K.; Hui, Y.; Chen, Z. Effects of façade appurtenances on the local pressure of high-rise building. J. Wind Eng. Ind. 2018, 178, 26–37. [Google Scholar] [CrossRef]
- Liu, J.; Hui, Y.; Yang, Q.; Tamura, Y. Flow field investigation for aerodynamic effects of surface mounted ribs on square-sectioned high-rise buildings. J. Wind Eng. Ind. 2021, 211, 104551. [Google Scholar] [CrossRef]
- Jafari, M.; Alipour, A. Aerodynamic shape optimization of rectangular and elliptical double-skin façades to mitigate wind-induced effects on tall buildings. J. Wind Eng. Ind. 2021, 213, 104586. [Google Scholar] [CrossRef]
- Zheng, X.; Montazeri, H.; Blocken, B. CFD simulations of wind flow and mean surface pressure for buildings with balconies: Comparison of RANS and LES. Build. Environ. 2020, 173, 106747. [Google Scholar] [CrossRef]
- Jafari, M.; Alipour, A. Review of approaches, opportunities, and future directions for improving aerodynamics of tall buildings with smart façades. Sustain. Cities Soc. 2021, 72, 102979. [Google Scholar] [CrossRef]
- Guyot, G.; Sherman, M.H.; Walker, I.S. Smart ventilation energy and indoor air quality performance in residential buildings: A review. Energy Build. 2018, 165, 416–430. [Google Scholar] [CrossRef]
- Stamou, A.; Katsiris, I. Verification of a CFD model for indoor airflow and heat transfer. Build. Environ. 2006, 41, 1171–1181. [Google Scholar] [CrossRef]
- Franek, M.; Macák, M.; Hubová, O. Distribution of the external pressure coefficients on the elliptic tower: Experimental measurement compared with numerical modelling. MATEC Web Conf. 2020, 313, 00047. [Google Scholar] [CrossRef]
- Franek, M.; Macák, M.; Hubová, O.; Ivánková, O. Impact of Turbulence Models of Wind Pressure on two Buildings with Atypical Cross-Sections. Civ. Environ. Eng. 2021, 17, 409–419. [Google Scholar] [CrossRef]
- Ivánková, O.; Hubová, O.; Macák, M.; Vojteková, E.; Konečná, L.B. Wind Pressure Distribution on the Façade of Stand-Alone Atypically Shaped High-Rise Building Determined by CFD Simulation and Wind Tunnel Tests. Designs 2022, 6, 77. [Google Scholar] [CrossRef]
- STN EN 1991-1-4 Eurocode 1; Actions on Structures-Part 1–4: General Actions-Wind Actions. Slovak Office of Standards, Metrology and Testing: Bratislava, Slovak Republic, 2007.
- STN EN 1991-1-4/NA Eurocode 1; Actions on Structures-Part 1–4: General Actions-Wind Actions. National Annex. Slovak Office of Standards, Metrology and Testing: Bratislava, Slovak Republic, 2007. (In Slovak)
- Polcak, N.; Stastny, P. Influence of Terrain on Wind Effects in the Slovak Republic; SHMU and University of Matej Bel: Banská Bystrica, Slovakia, 2010. (In Slovak) [Google Scholar]
- ANSYS. 4.4.3 Realizable k-ε Model. Available online: https://www.afs.enea.it/project/neptunius/docs/fluent/html/th/node60.htm (accessed on 17 March 2022).
- Franke, J.; Baklanov, W. Best Practice Guideline for the CFD Simulation of Flows in the Urban Environment; COST Office: Brussels, Belgium, 2007. [Google Scholar]
- Blocken, B.; Stathopulos, T.; Carmeliet, J. CFD simulation of the atmospheric boundary layer–wall function problems. Atmos. Environ. 2007, 41, 238–252. [Google Scholar] [CrossRef]
- Chang, J.C.; Hanna, S.R. Air quality model performance evaluation. Meteorol Atmos Phys 2004, 87, 167–196. [Google Scholar] [CrossRef]
- Hubová, O.; Lobotka, P.; Konečná, L. Pressure coefficients on the model of SILSOE cube determined by tests in BLWT tunnels. Roczniki Inzynierii Budowlanej 2014, 14, 85–90. [Google Scholar]
- Richards, P.J.; Hoxey, R.P.; Short, L.J. Wind pressures on a 6 m cube. J. Wind Eng. Ind. 2001, 89, 1553–1564. [Google Scholar] [CrossRef]
- Richards, P.J.; Hoxey, R.P.; Connel, B.D.; Lander, D.P. Wind-tunnel modelling of the Silsoe cube. J. Wind Eng. Ind. 2007, 95, 1384–1399. [Google Scholar] [CrossRef]
- Richards, P.J.; Hoxey, R.P. Pressures on a cubic building—Part 1: Full scale results. J. Wind Eng. Ind. 2012, 102, 72–86. [Google Scholar] [CrossRef]
- Čeheľová, D.; Franek, M.; Bielek, B. Atmospheric Boundary Layer Wind Tunnel of Slovak University of Technology in Bratislava. Appl. Mech. Mater. 2019, 887, 419–427. [Google Scholar] [CrossRef]
- Hubová, O.; Lobotka, P. The Natural Wind Simulations in the BLWT STU Wind Tunnel. In Proceedings of the ATF 3rd Conference on Building Physics and Applied Technology in Architecture and Building Structures, Austria, Vienna, 6–7 May 2014; E-Book of reviewed papers. pp. 78–84, ISBN 978-3-200-03644-4. [Google Scholar]
- Siegenia. Available online: https://www.siegenia.com/en/products/comfort-systems/window-ventilators (accessed on 8 March 2022).
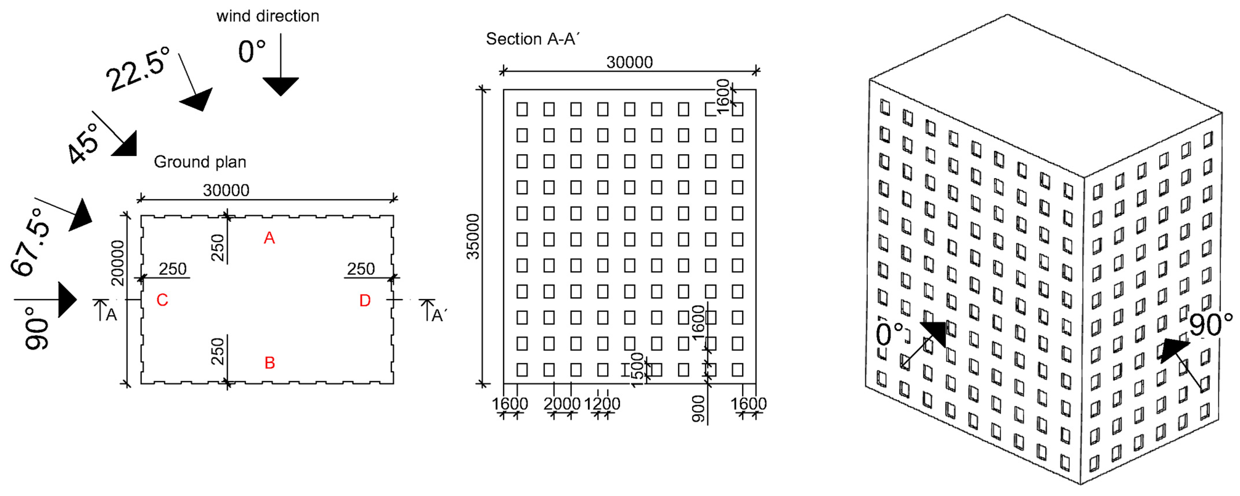
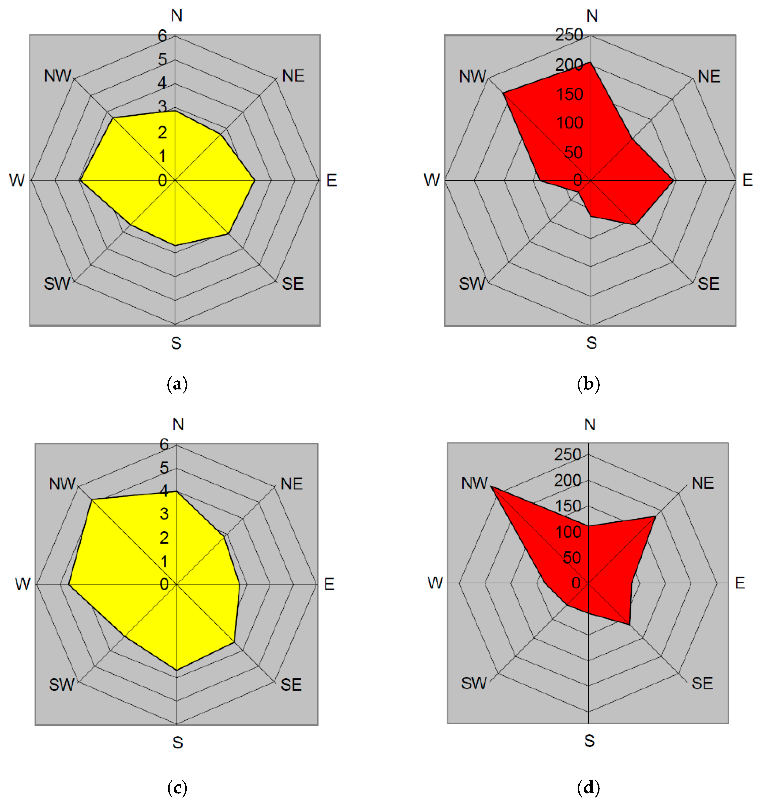
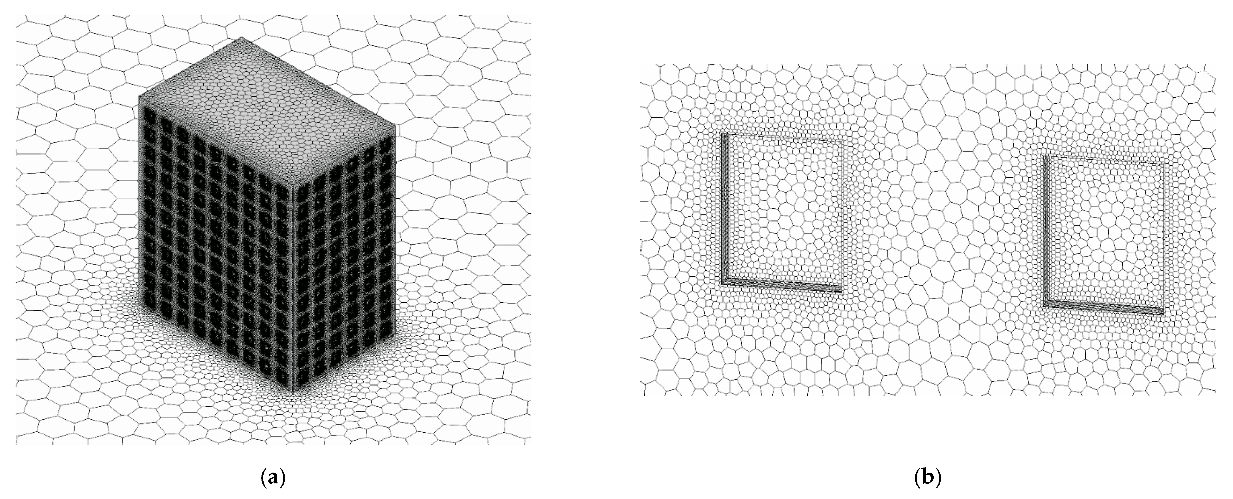
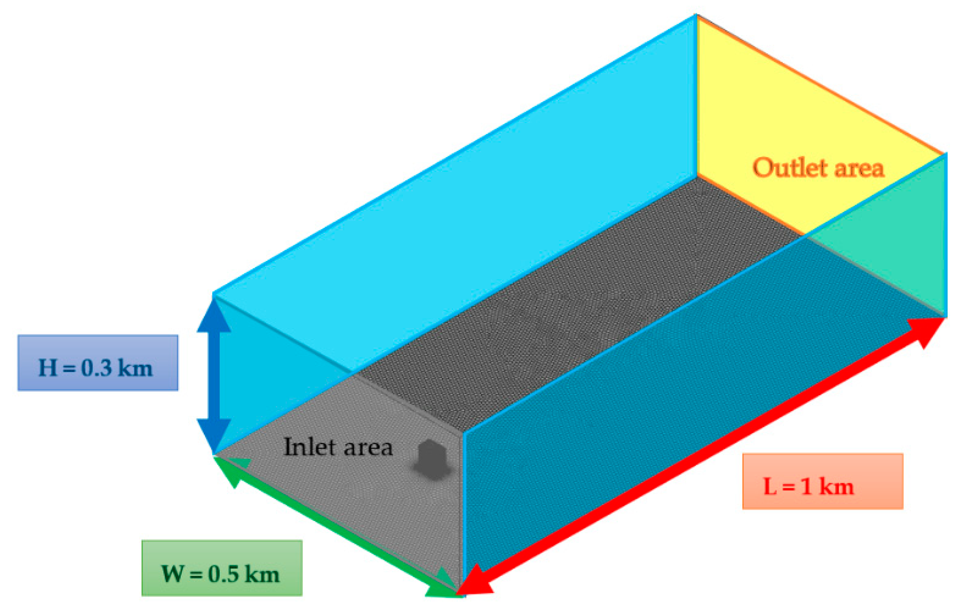
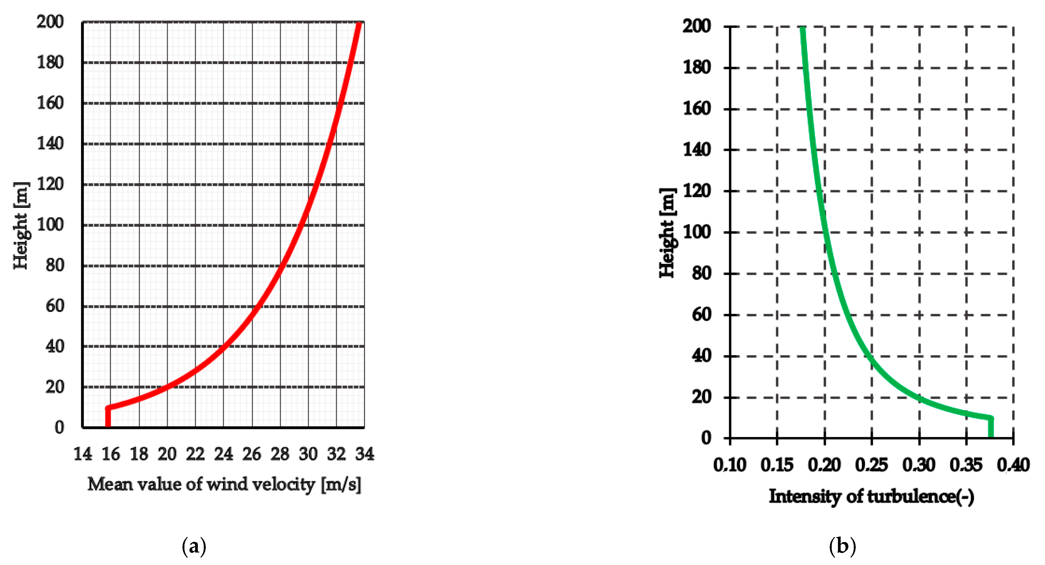
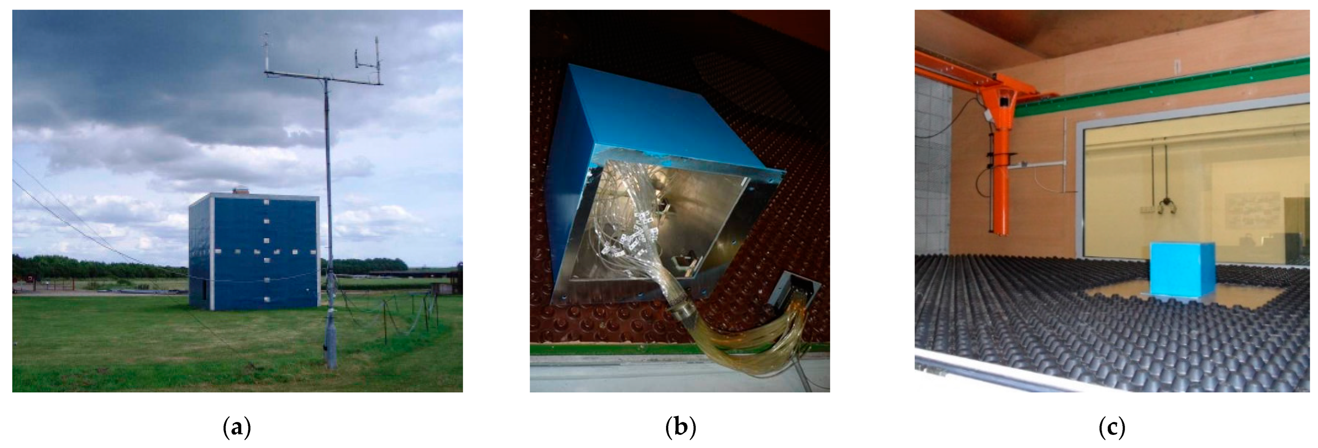

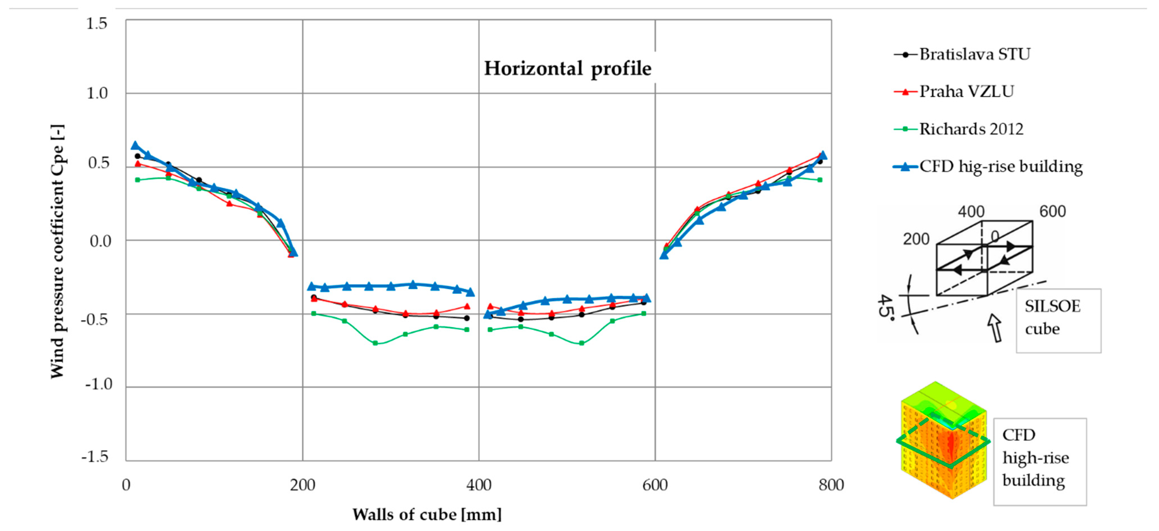


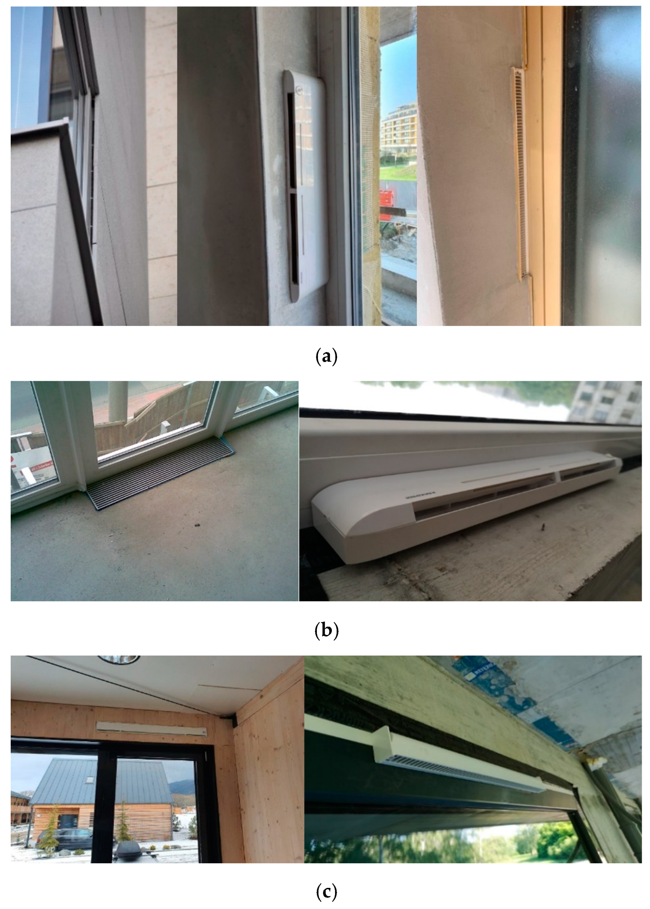
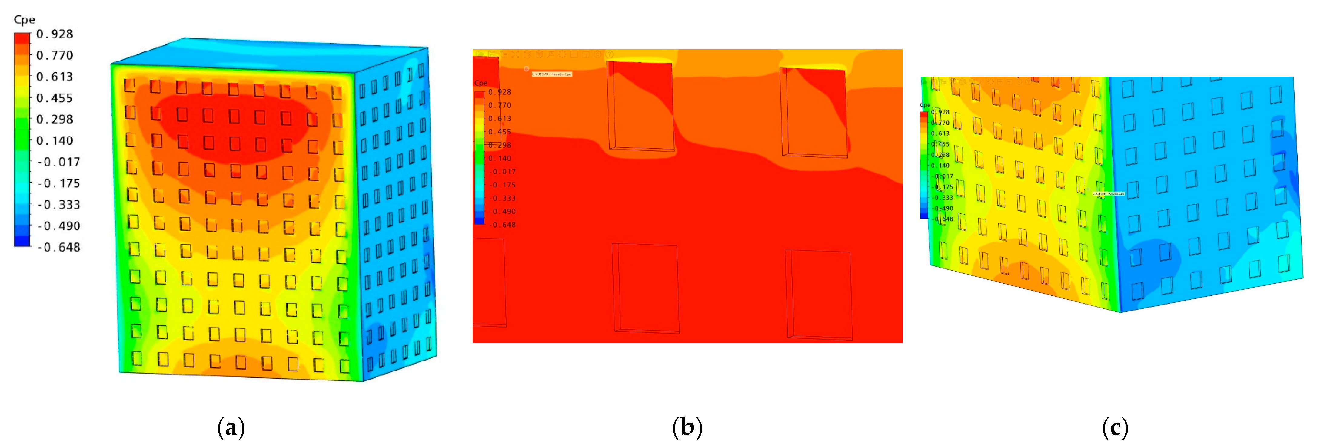
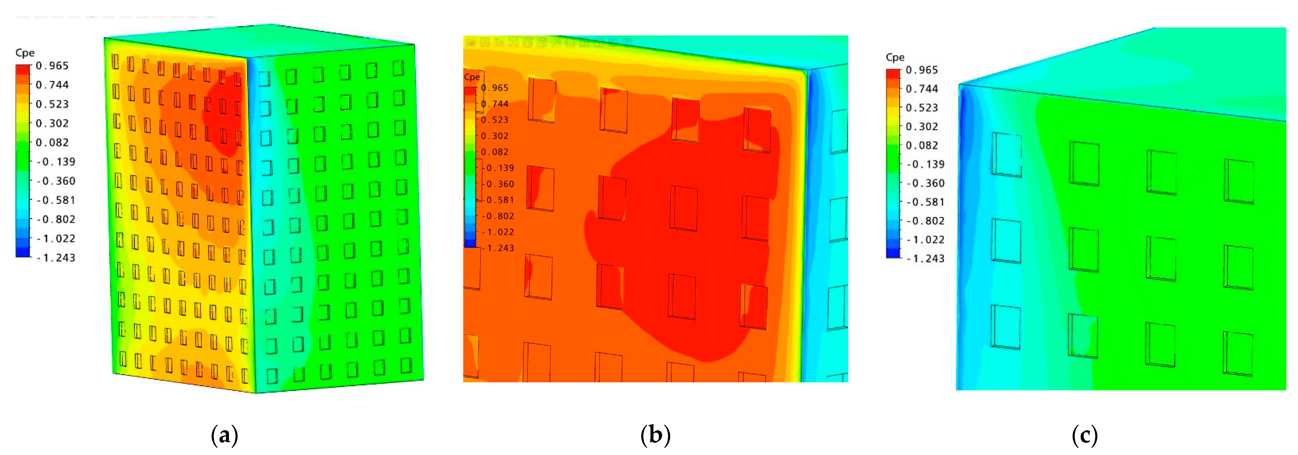


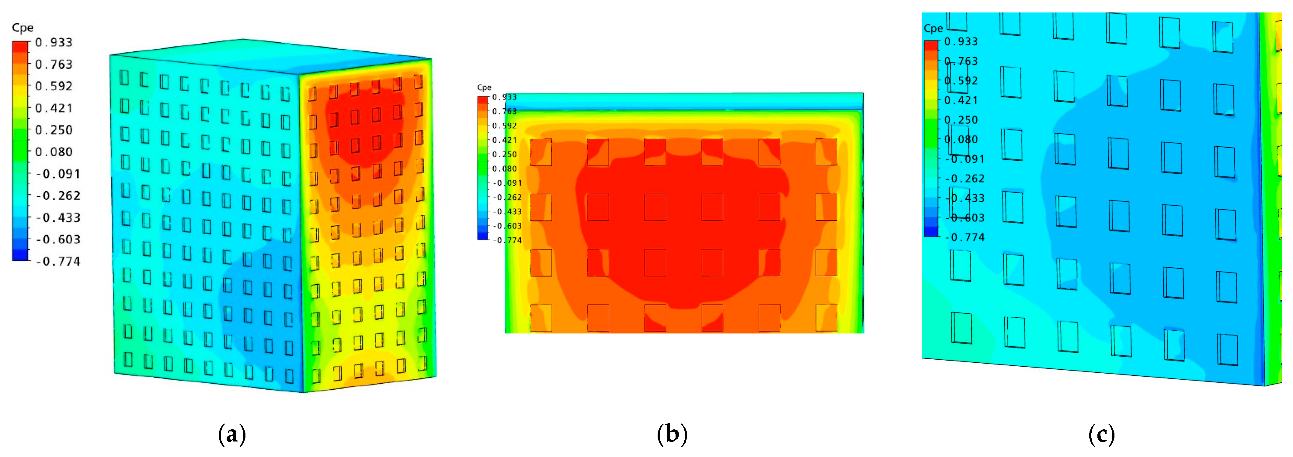
| Wind Direction [°] | External Pressure Coefficient cpe [-] | |||||||
|---|---|---|---|---|---|---|---|---|
| Façade | Window Sill | Lining | Lintel | |||||
| Pos. | Neg. | Pos. | Neg. | Pos. | Neg. | Pos. | Neg. | |
| 0 | 0.89_A | −0.53_C,D | 0.89_A | −0.45_C,D | 0.89_A | −0.45_C,D | 0.89_A | −0.45_C,D |
| 22.5 | 0.91_A | −1.19_C | 0.91_A | −0.64_C | 0.91_A | −0.64_C | 0.91_A | −0.64_C |
| 45 | 0.87_A,C | −0.55_B | 0.87_A | −0.55_B | 0.87_A,C | −0.55_B | 0.87_A,C | −0.55_B |
| 67.5 | 0.89_C | −1.04_A | 0.89_C | −0.40_B | 0.89_C | −0.40_B | 0.89_C | −0.40_B |
| 90 | 0.89_C | −0.65_A,B | 0.89_C | −0.56_A,B | 0.89_C | −0.56_A,B | 0.89_C | −0.56_A,B |
Disclaimer/Publisher’s Note: The statements, opinions and data contained in all publications are solely those of the individual author(s) and contributor(s) and not of MDPI and/or the editor(s). MDPI and/or the editor(s) disclaim responsibility for any injury to people or property resulting from any ideas, methods, instructions or products referred to in the content. |
© 2023 by the authors. Licensee MDPI, Basel, Switzerland. This article is an open access article distributed under the terms and conditions of the Creative Commons Attribution (CC BY) license (https://creativecommons.org/licenses/by/4.0/).
Share and Cite
Hubová, O.; Macák, M.; Franek, M.; Lobotka, P.; Konečná, L.B.; Ivánková, O. Numerical Analysis of Wind Effects on a Residential Building with a Focus on the Linings, Window Sills, and Lintel. Buildings 2023, 13, 183. https://doi.org/10.3390/buildings13010183
Hubová O, Macák M, Franek M, Lobotka P, Konečná LB, Ivánková O. Numerical Analysis of Wind Effects on a Residential Building with a Focus on the Linings, Window Sills, and Lintel. Buildings. 2023; 13(1):183. https://doi.org/10.3390/buildings13010183
Chicago/Turabian StyleHubová, Oľga, Marek Macák, Michal Franek, Peter Lobotka, Lenka Bujdáková Konečná, and Oľga Ivánková. 2023. "Numerical Analysis of Wind Effects on a Residential Building with a Focus on the Linings, Window Sills, and Lintel" Buildings 13, no. 1: 183. https://doi.org/10.3390/buildings13010183
APA StyleHubová, O., Macák, M., Franek, M., Lobotka, P., Konečná, L. B., & Ivánková, O. (2023). Numerical Analysis of Wind Effects on a Residential Building with a Focus on the Linings, Window Sills, and Lintel. Buildings, 13(1), 183. https://doi.org/10.3390/buildings13010183







