Holistic Approach towards a Sustainable Urban Renewal: Thermal Comfort Perspective of Urban Housing in Kigali, Rwanda
Abstract
1. Introduction
2. Methods
2.1. Study Models
2.2. Simulation Tools and Conditions
2.3. Performance Index
2.4. Analysis
3. Results and Discussion
3.1. Thermal Comfort
3.2. Thermal Performance Improvement
3.2.1. Design Parameters
3.2.2. Thermal Improvement by Different Design Parameters
3.2.3. Multiple Parameter Optimization
3.3. Further Analysis
4. Conclusions
5. Limitations and Future Works
Author Contributions
Funding
Conflicts of Interest
References
- Van Noorloos, F.; Kloosterboer, M. Africa’s new cities: The contested future of urbanisation. Urban Stud. 2018, 55, 1223–1241. [Google Scholar] [CrossRef] [PubMed]
- Patel, S.; Sliuzas, R.; Mathur, N. The risk of impoverishment in urban development-induced displacement and resettlement in Ahmedabad. Environ. Urban. 2015, 27, 231–256. [Google Scholar] [CrossRef]
- Benken, E.E. Nowhere to Go: Informal Settlement Eradication in Kigali, Rwanda. Senior Honors Thesis, College of Arts and Sciences, University of Louisville, Louisville, KY, USA, 2017. [Google Scholar] [CrossRef]
- Lueker, J.J. Exploring Mechanisms for Improved Air Quality in Mumbai Resettlement Dwellings: Evidence From Fieldwork And Simulation. Ph.D. Thesis, Massachusetts Institute of Technology, Cambridge, MA, USA, 2019. [Google Scholar]
- Tawayha, F.A.; Braganca, L.; Mateus, R. Contribution of the vernacular architecture to the sustainability: A comparative study between the contemporary areas and the old quarter of a Mediterranean city. Sustainability 2019, 11, 896. [Google Scholar] [CrossRef]
- Nikuze, A.; Flacke, J.; Sliuzas, R.; van Maarseveen, M. Urban induced-displacement of informal settlement dwellers: A comparison of affected households’ and planning officials’ preferences for resettlement site attributes in Kigali, Rwanda. Habitat Int. 2022, 119, 102489. [Google Scholar] [CrossRef]
- Rwanda Ministry of Infrastructure (MININFRA). National Informal Settlement Upgrading Strategy. 2016. Available online: https://www.mininfra.gov.rw/digital-transformation-1 (accessed on 24 April 2021).
- NISR. National Institute of Statistics of Rwanda: Rwanda Integrated Household Living Conditions Survey 5 (EICV5). 2018. Available online: https://www.statistics.gov.rw/datasource/integrated-household-living-conditions-survey-5-eicv-5 (accessed on 15 May 2021).
- Ramakrishnan, S.; Wang, X.; Sanjayan, J.; Wilson, J. Thermal performance of buildings integrated with phase change materials to reduce heat stress risks during extreme heatwave events. Appl. Energy 2017, 194, 410–421. [Google Scholar] [CrossRef]
- Rodrigues, L.; White, J.; Gillott, M.; Braham, E.; Ishaque, A. Theoretical and experimental thermal performance assessment of an innovative external wall insulation system for social housing retrofit. Energy Build. 2018, 162, 77–90. [Google Scholar] [CrossRef]
- Zhang, X.; Lv, J.; Dawuda, M.M.; Xie, J.; Yu, J.; Gan, Y.; Zhang, J.; Tang, Z.; Li, J. Innovative passive heat-storage walls improve thermal performance and energy efficiency in Chinese solar greenhouses for non-arable lands. Sol. Energy 2019, 190, 561–575. [Google Scholar] [CrossRef]
- Bauman, F.; Raftery, P.; Kim, J.; Kaam, S.; Schiavon, S.; Zhang, H.; Arens, E.; Brown, K.; Peffer, T.; Blumstein, C.; et al. Changing the Rules: Innovative Low-Energy Occupant-Responsive HVAC Controls and Systems. 2017. Available online: https://escholarship.org/ (accessed on 23 December 2022).
- Rijal, H.B.; Yoshida, K.; Humphreys, M.A.; Nicol, J.F. Development of an adaptive thermal comfort model for energy-saving building design in Japan. Archit. Sci. Rev. 2021, 64, 109–122. [Google Scholar] [CrossRef]
- Ryu, J.; Kim, J.; Hong, W.; de Dear, R. Defining the thermal sensitivity (Griffiths constant) of building occupants in the Korean residential context. Energy Build. 2020, 208, 109648. [Google Scholar] [CrossRef]
- Wu, Z.; Li, N.; Wargocki, P.; Peng, J.; Li, J.; Cui, H. Adaptive thermal comfort in naturally ventilated dormitory buildings in Changsha, China. Energy Build. 2019, 186, 56–70. [Google Scholar] [CrossRef]
- Hashemi, A. Climate resilient low-income tropical housing. Energies 2016, 9, 468. [Google Scholar] [CrossRef]
- Eyre, M.; Hashemi, A.; Cruickshank, H.; Jordan, M. Transition in housing design and thermal comfort in rural Tanzania. In Proceedings of the 5th International Conference on Zero Energy Mass Customised Housing-ZEMCH 2016, Kuala Lumpur, Malaysia, 20 December 2016; pp. 79–98. [Google Scholar]
- Kalua, A. Envelope thermal design optimization for urban residential buildings in Malawi. Buildings 2016, 6, 13. [Google Scholar] [CrossRef]
- Pathirana, S.; Rodrigo, A.; Halwatura, R. Effect of building shape, orientation, window to wall ratios and zones on energy efficiency and thermal comfort of naturally ventilated houses in tropical climate. Int. J. Energy Environ. Eng. 2019, 10, 107–120. [Google Scholar] [CrossRef]
- Kariuki, R.N.; Mugwima, B.N.; Kaluli, W. Determination of the Thermo-physical Properties of Walling Materials for Thermal Comfort in the Sub-Tropic Highland Climate, Kenya. In Proceedings of the Sustainable Research and Innovation Conference, Nairobi, Kenya, 6 May 2015; pp. 242–246. [Google Scholar]
- The City of Kigali. Developing Batsinda Site. Available online: https://kigalicity.gov.rw/index.php?id=94&L=0 (accessed on 18 May 2021).
- UN-HABIT. Sustainable Building Design for Tropical Climates. Principles and Applications for Eastern Africa. Available online: https://unhabitat.org/sites/default/files/download-manager-files/Sustainable%20Building%20Design%20for%20Tropical%20Climates_1.pdf (accessed on 20 May 2020).
- Fanger, P.O. How to Apply Models Predicting Thermal Sensation and Discomfort in Practice in Thermal Comfort: Past, Present and Future; Oseland, N.A., Humphreys, M.A., Eds.; BRE Report; HIS BRE Press: Berkshire, UK, 1994. [Google Scholar]
- De Dear, R.; Brager, G.S. Developing an adaptive model of thermal comfort and preference. ASHRAE Trans. 1998, 104, 145–167. [Google Scholar]
- De Dear, R.J.; Brager, G.S. Thermal comfort in naturally ventilated buildings: Revisions to ASHRAE Standard 55. Energy Build. 2002, 34, 549–561. [Google Scholar] [CrossRef]
- De Dear, R. Recent enhancements to the adaptive comfort standard in ASHRAE 55-2010. In Proceedings of the 45th annual conference of the Architectural Science Association, Sydney, Australia, 31 May 2011; pp. 16–19. [Google Scholar]
- Indraganti, M. Behavioural adaptation and the use of environmental controls in summer for thermal comfort in apartments in India. Energy Build. 2010, 42, 1019–1025. [Google Scholar] [CrossRef]
- Zhong, K.; Fu, H.; Kang, Y.; Peng, X. Indoor thermal conditions and the potential of energy conservation of naturally ventilated rooms in summer, China. Energy Build. 2012, 55, 183–188. [Google Scholar] [CrossRef]
- Soebarto, V.; Bennetts, H. Thermal comfort and occupant responses during summer in a low to middle income housing development in South Australia. Build. Environ. 2014, 75, 19–29. [Google Scholar] [CrossRef]
- Rincón, L.; Carrobé, A.; Martorell, I.; Medrano, M. Improving thermal comfort of earthen dwellings in sub-Saharan Africa with passive design. J. Build. Eng. 2019, 24, 100732. [Google Scholar] [CrossRef]
- Dong, X.; Soebarto, V.; Griffith, M. Achieving thermal comfort in naturally ventilated rammed earth houses. Build. Environ. 2014, 82, 588–598. [Google Scholar] [CrossRef]
- Hashemi, A.; Cruickshank, H.; Cheshmehzangi, A. Improving Thermal Comfort in Low-Income Tropical Housing: The case of Uganda. In Proceedings of the ZEMCH 2015 International Conference (ZEMCH Network), Bari-Lecce, Italy, 21 September 2015; pp. 613–622. [Google Scholar]
- Mansour, M.B.; Jelidi, A.; Cherif, A.S.; Jabrallah, S.B. Optimizing thermal and mechanical performance of compressed earth blocks (CEB). Constr. Build. Mater. 2016, 104, 44–51. [Google Scholar] [CrossRef]
- Uwayezu, E.; De Vries, W.T. Indicators for measuring spatial justice and land tenure security for poor and low income urban dwellers. Land 2018, 7, 84. [Google Scholar] [CrossRef]
- Uwayezu, E.; Vries, W.T.D. Access to Affordable Houses for the Low-Income Urban Dwellers in Kigali: Analysis Based on Sale Prices. Land 2020, 9, 85. [Google Scholar] [CrossRef]
- Oluyimika, O.M.; Mijinyawa Yahaya, F.S. An investigation into the thermal properties of termite mound clay applicable to grain silo construction. Int. J. Mater. Sci. Appl. 2015, 4, 66–271. [Google Scholar]
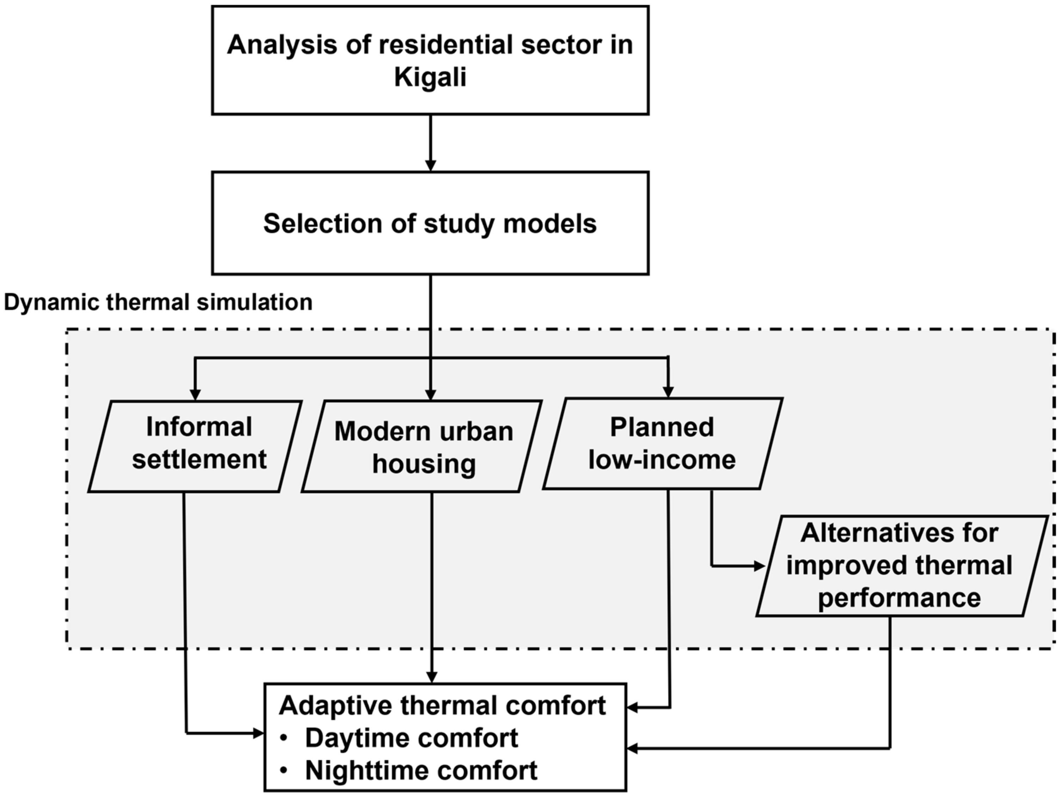
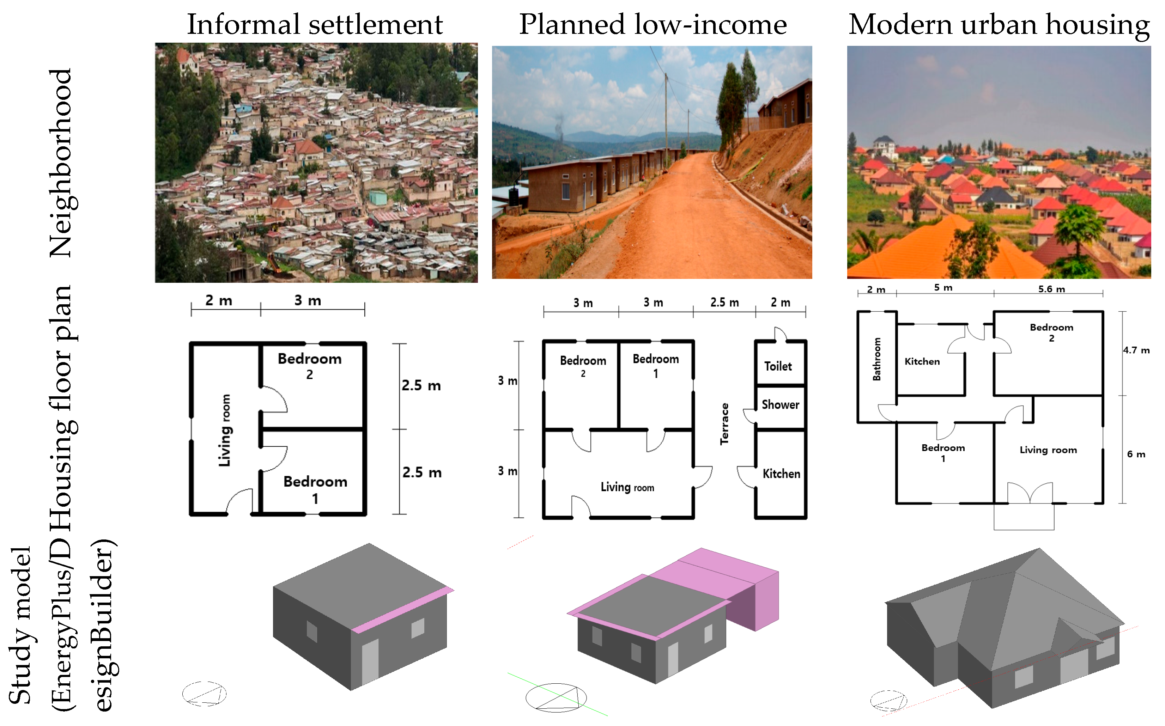
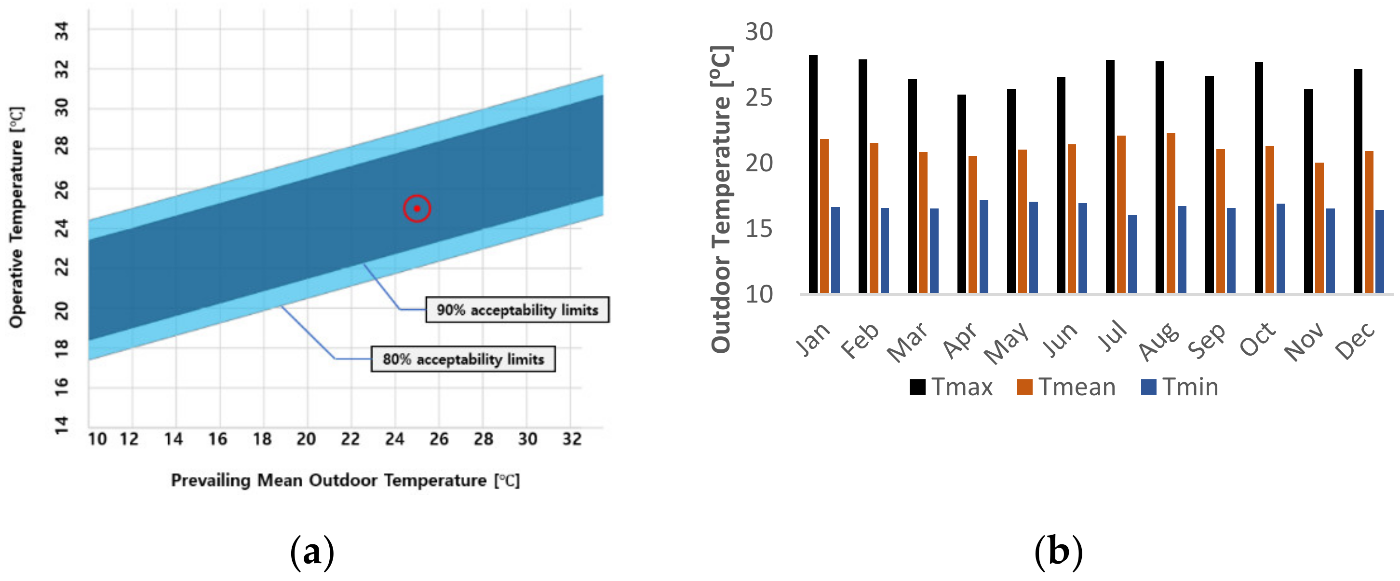
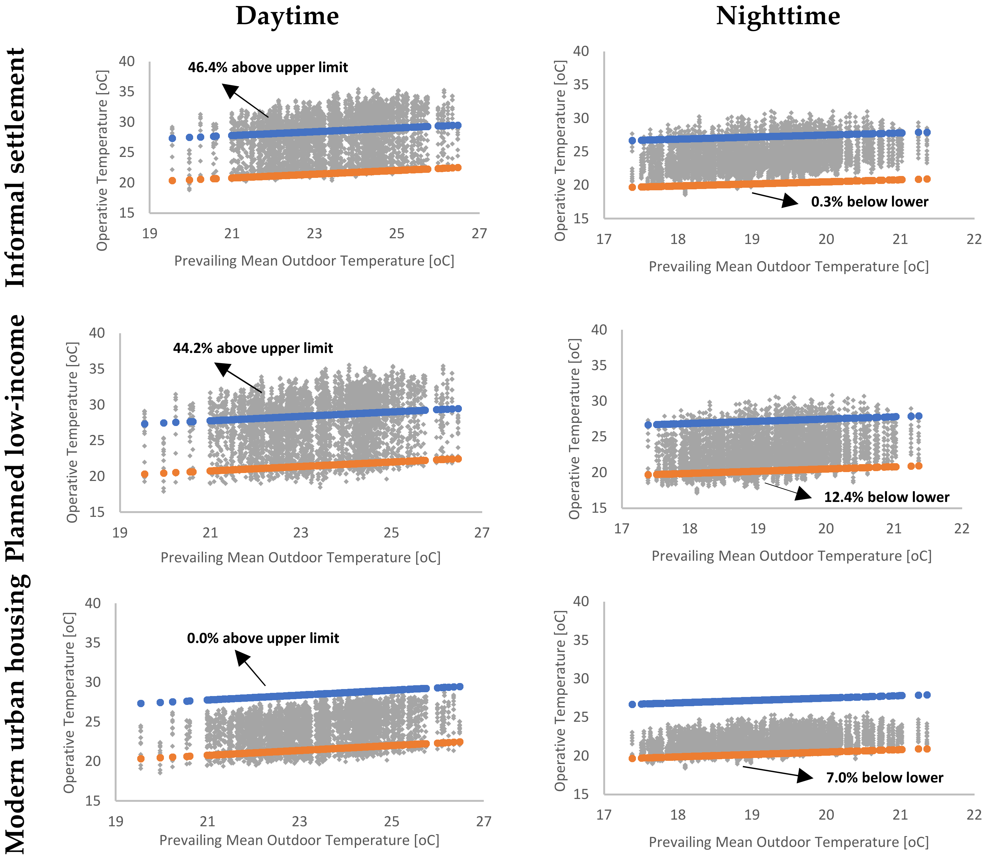
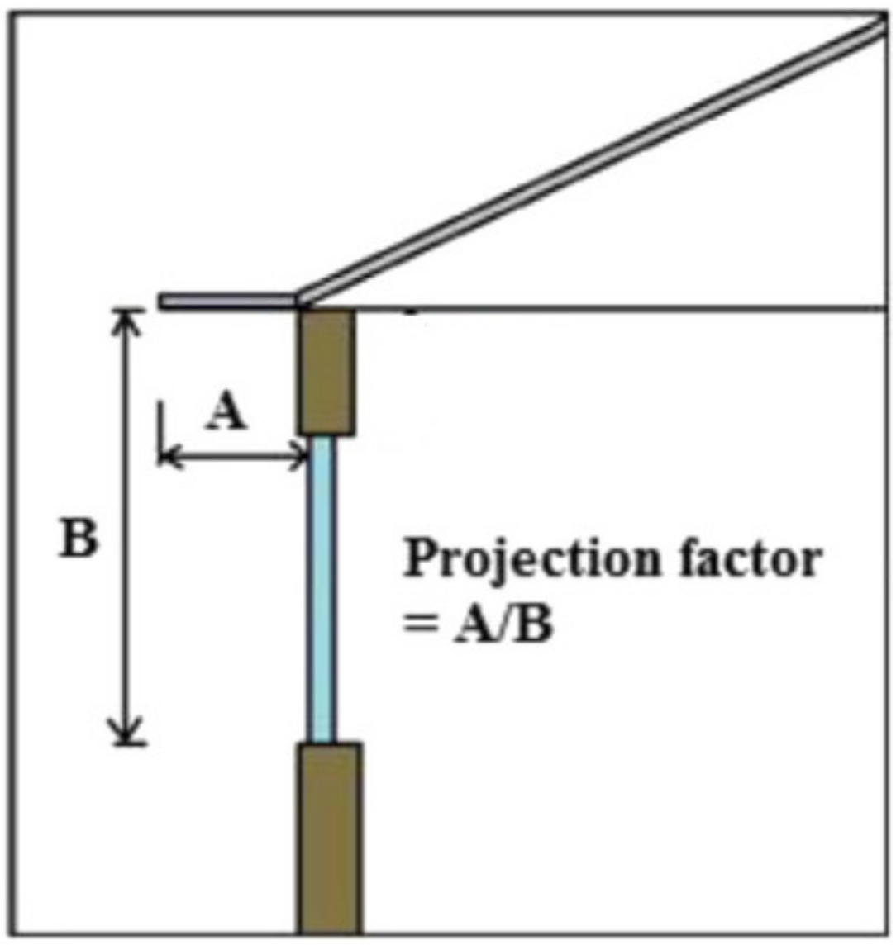
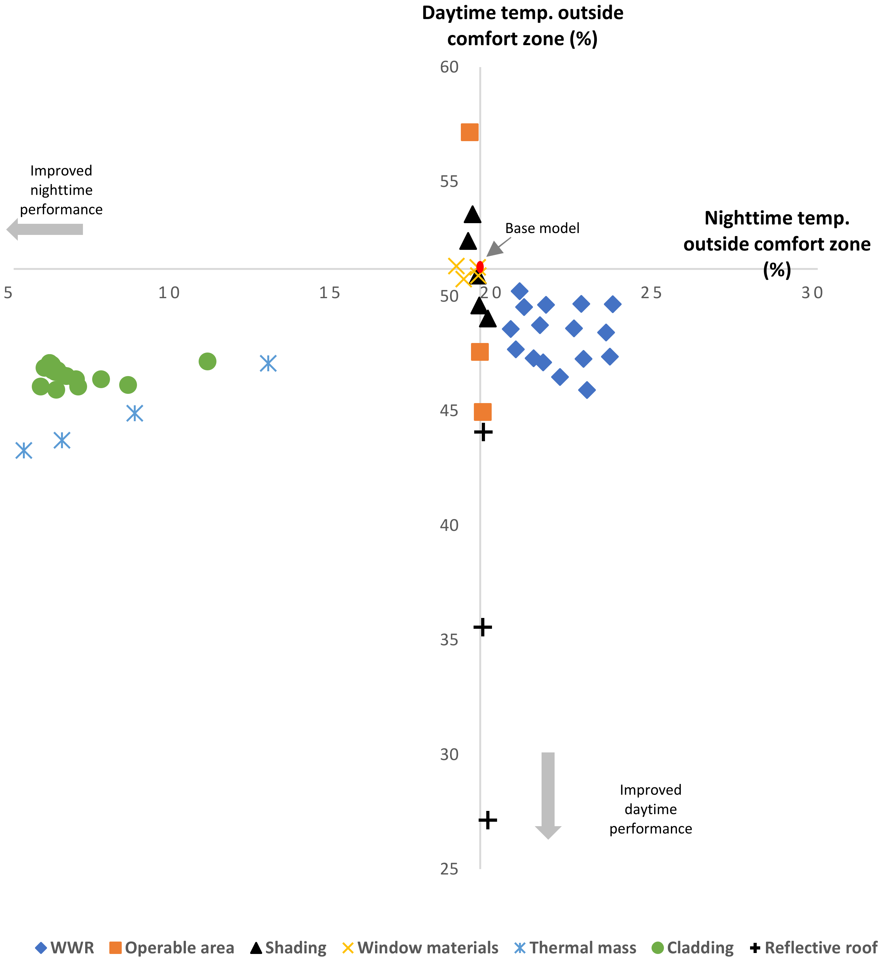
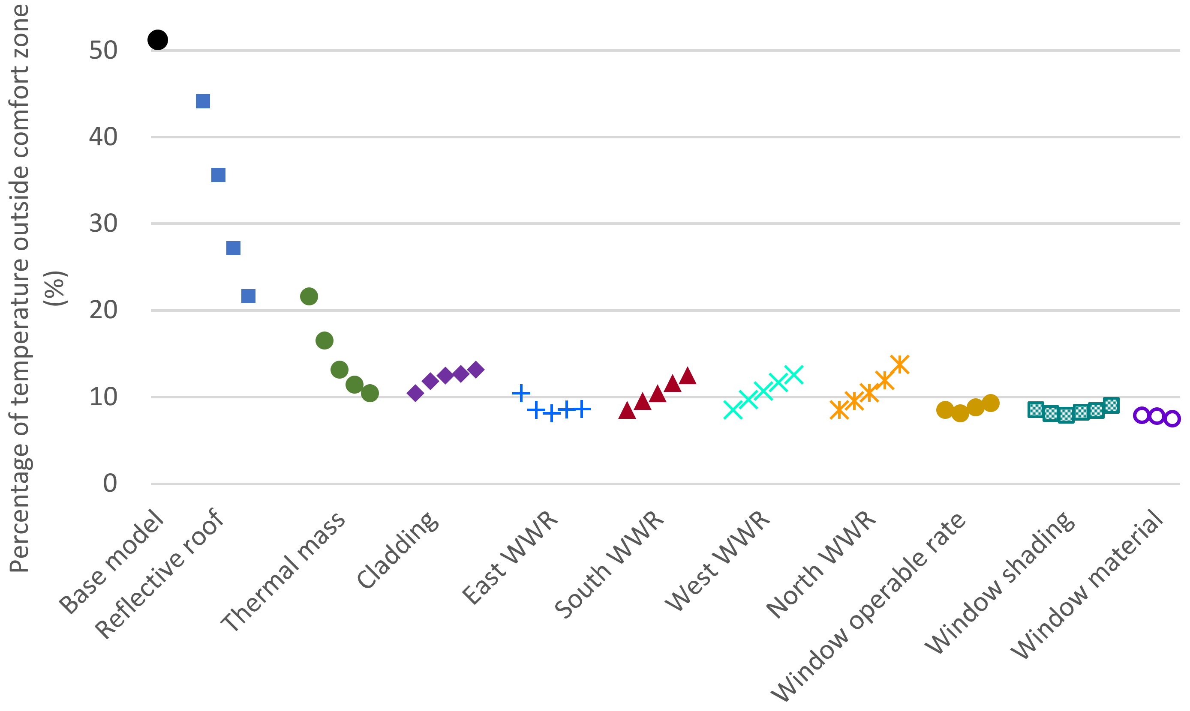

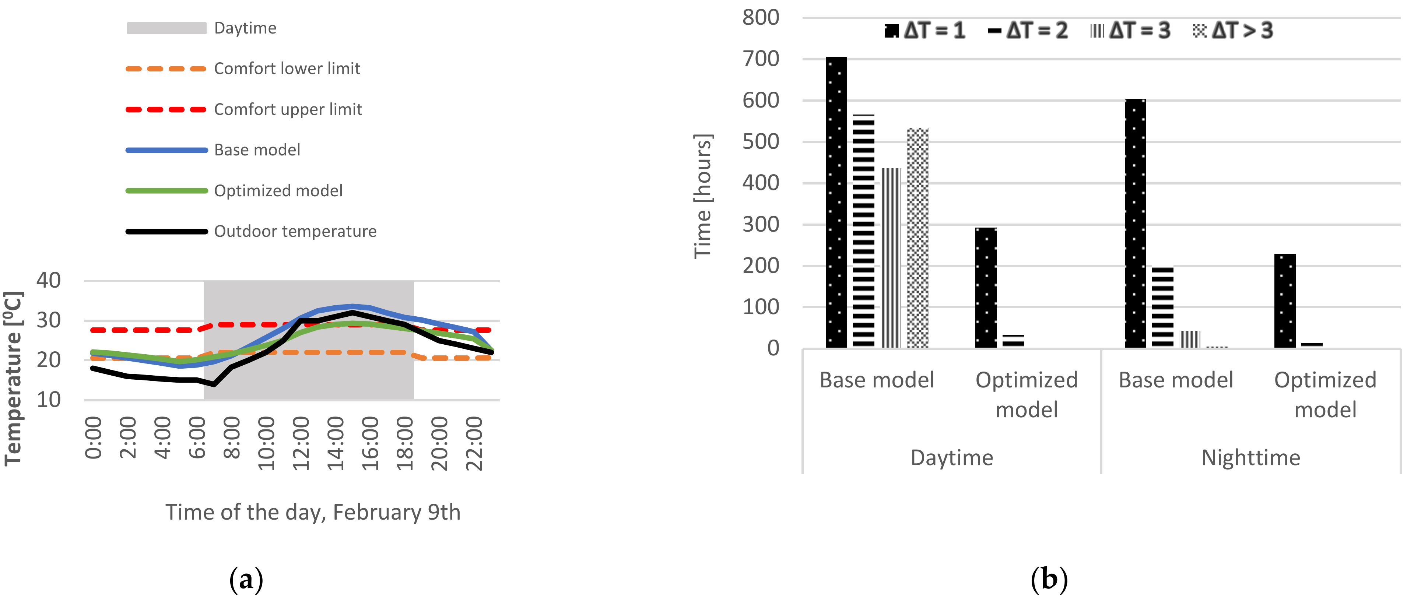
| Study Model | Element | Material | U-Value (W/m2K) |
|---|---|---|---|
| Informal settlement | Roof | Metal iron sheets | 7.14 |
| Wall | Mud bricks and cement | 2.52 | |
| Floor | Cement | 1.60 | |
| Window | Single-pane (3 mm) clear glass | 5.89 | |
| Planned low-income | Roof | Metal iron sheets | 7.14 |
| Wall | Compressed stabilized earth blocks | 3.55 | |
| Floor | Cement | 1.60 | |
| Window | Single-pane (3 mm) clear glass | 5.89 | |
| Modern urban housing | Roof | Zinc-alloy-coated steel sheets | 6.93 |
| Wall | Concrete blocks | 3.33 | |
| Floor | Tiles | 2.90 | |
| Window | Single-pane (6 mm) clear glass | 5.77 | |
| Ceiling | Nulite ceiling board | 2.84 |
| Parameter | Values * |
|---|---|
| Window size (WWR) | 10%, 20%, 30%, 40%, and 50% |
| Ventilation (window operable area) | 25%, 50%, 75%, and 100% |
| Window overhang (projection factor) | 0.00, 0.15, 0.30, 0.45, and 0.60 |
| Window material (U-value(W/m2K)/SHGC) | SC-3 mm (5.89/0.86), SC (5.65/0.83), SB (5.65/0.60), DC (2.95/0.73), and DB (2.95/0.49) |
| Wall thermal mass (thickness) | 200 mm, 250 mm, 300 mm, 350 mm, and 400 mm |
| Wall cladding | 0 mm, 25 mm, 50 mm, 75 mm, and 100 mm |
| Reflective roof (solar absorptance) | 0.7, 0.5, 0.4, 0.3, and 0.2 |
| Façade | Window Size (WWR) | Percentage of Operative Temperatures outside Adaptive Comfort Zone | |
|---|---|---|---|
| Nighttime (%) | Daytime (%) | ||
| Base model | 19.5 | 51.2 | |
| North | 20% | 20.7 | 50.2 |
| 30% | 21.5 | 49.6 | |
| 40% | 22.6 | 49.6 | |
| 50% | 23.6 | 49.6 | |
| East | 20% | 20.4 | 48.5 |
| 30% | 21.1 | 47.3 | |
| 40% | 21.9 | 46.4 | |
| 50% | 22.8 | 45.9 | |
| South | 20% | 20.6 | 47.6 |
| 30% | 21.4 | 47.1 | |
| 40% | 22.7 | 47.2 | |
| 50% | 23.5 | 47.3 | |
| West | 20% | 20.8 | 49.5 |
| 30% | 21.3 | 48.7 | |
| 40% | 22.4 | 48.6 | |
| 50% | 23.4 | 48.4 | |
| Wall Thickness | Cladding | Percentage of Operative Temperatures outside Adaptive Comfort Zone | |
|---|---|---|---|
| Nighttime (%) | Daytime (%) | ||
| Base model | 19.5 | 51.2 | |
| 200 mm | 25 mm | 11.0 | 47.1 |
| 50 mm | 7.7 | 46.3 | |
| 75 mm | 6.6 | 46.5 | |
| 100 mm | 6.3 | 46.7 | |
| 250 mm | 25 mm | 8.5 | 46.1 |
| 50 mm | 6.9 | 46.3 | |
| 75 mm | 6.3 | 46.7 | |
| 100 mm | 6.2 | 46.9 | |
| 300 mm | 25 mm | 7.0 | 46.0 |
| 50 mm | 6.5 | 46.5 | |
| 75 mm | 6.2 | 46.8 | |
| 100 mm | 6.1 | 47.1 | |
| 350 mm | 25 mm | 6.3 | 45.9 |
| 50 mm | 6.3 | 46.7 | |
| 75 mm | 6.1 | 47.0 | |
| 100 mm | 6.0 | 46.9 | |
| 400 mm | 25 mm | 5.8 | 46.0 |
| 50 mm | 6.2 | 46.7 | |
| 75 mm | 6.1 | 47.1 | |
| 100 mm | 5.9 | 46.8 | |
| Parameter | Values * |
|---|---|
| Reflective roof (solar absorptance) | 0.7, 0.5, 0.4, 0.3, and 0.2 |
| Wall thermal mass (thickness) | 200 mm, 250 mm, 300 mm, 350 mm, and 400 mm |
| Wall cladding | 0 mm, 25 mm, 50 mm, 75 mm, and 100 mm |
| Window size (WWR) | |
| East | 10%, 20%, 30%, 40%, and 50% |
| South | 10%, 20%, 30%, 40%, and 50% |
| West | 10%, 20%, 30%, 40%, and 50% |
| North | 10%, 20%, 30%, 40%, and 50% |
| Ventilation (window operable area) | 25%, 50%, 75%, and 100% |
| Window overhang (projection factor) | 0.00, 0.15, 0.30, 0.45, and 0.60 |
| Window material (U-value(W/m2K)/SHGC) | SC-3 mm (5.89/0.86), SC (5.65/0.83), SB (5.65/0.60), DC (2.95/0.73), and DB (2.95/0.49) |
Disclaimer/Publisher’s Note: The statements, opinions and data contained in all publications are solely those of the individual author(s) and contributor(s) and not of MDPI and/or the editor(s). MDPI and/or the editor(s) disclaim responsibility for any injury to people or property resulting from any ideas, methods, instructions or products referred to in the content. |
© 2023 by the authors. Licensee MDPI, Basel, Switzerland. This article is an open access article distributed under the terms and conditions of the Creative Commons Attribution (CC BY) license (https://creativecommons.org/licenses/by/4.0/).
Share and Cite
Irakoze, A.; Lee, K.; Kim, K.H. Holistic Approach towards a Sustainable Urban Renewal: Thermal Comfort Perspective of Urban Housing in Kigali, Rwanda. Buildings 2023, 13, 146. https://doi.org/10.3390/buildings13010146
Irakoze A, Lee K, Kim KH. Holistic Approach towards a Sustainable Urban Renewal: Thermal Comfort Perspective of Urban Housing in Kigali, Rwanda. Buildings. 2023; 13(1):146. https://doi.org/10.3390/buildings13010146
Chicago/Turabian StyleIrakoze, Amina, Kwanho Lee, and Kee Han Kim. 2023. "Holistic Approach towards a Sustainable Urban Renewal: Thermal Comfort Perspective of Urban Housing in Kigali, Rwanda" Buildings 13, no. 1: 146. https://doi.org/10.3390/buildings13010146
APA StyleIrakoze, A., Lee, K., & Kim, K. H. (2023). Holistic Approach towards a Sustainable Urban Renewal: Thermal Comfort Perspective of Urban Housing in Kigali, Rwanda. Buildings, 13(1), 146. https://doi.org/10.3390/buildings13010146






