Energy Upgrading of Basement Exterior Walls: The Good, the Bad and the Ugly
Abstract
1. Introduction
2. Methods
2.1. A Parametric Tool for Calculating Energy, Carbon, and Cost Performance
2.2. Energy Demand and U-Values
2.3. Carbon Footprint
2.4. Investment Cost and Life Cycle Cost (LCC)
2.5. Comparison with Case Studies from OPPTRE
3. Parametric Model and Case Study
3.1. Generic Basement Model
3.2. Residential Case Buildings (OPPTRE)—Comparison with Case Studies
4. Results and Discussion
4.1. Energy Consumption
4.2. Carbon Footprint
4.3. Costs
4.4. Overall Discussion of Cases
5. Conclusions
Author Contributions
Funding
Data Availability Statement
Acknowledgments
Conflicts of Interest
References
- Sandberg, N.H.; Næss, J.S.; Brattebø, H.; Andresen, I.; Gustavsen, A. Large Potentials for Energy Saving and Greenhouse Gas Emission Reductions from Large-Scale Deployment of Zero Emission Building Technologies in a National Building Stock. Energy Policy 2021, 152, 112114. [Google Scholar] [CrossRef]
- Fufa, S.M.; Flyen, C.; Venås, C. Grønt Er Ikke Bare En Farge: Bærekraftige Bygninger Eksisterer Allerede; SINTEF Akademisk Forlag: Oslo, Norway, 2020. [Google Scholar]
- NAK 527; OPPTRE—Kostnadseffektiv Energioppgradering Av Småhus i Tre. Norske arkitekters landsforbund: Oslo, Norway, 2020.
- Klöckner, C.A. A Comprehensive Model of the Psychology of Environmental Behaviour—A Meta-Analysis. Glob. Environ. Chang. 2013, 23, 1028–1038. [Google Scholar] [CrossRef]
- Klöckner, C.A.; Nayum, A. Specific Barriers and Drivers in Different Stages of Decision-Making about Energy Efficiency Upgrades in Private Homes. Front. Psychol. 2016, 7, 1362. [Google Scholar] [CrossRef] [PubMed]
- Roberts, M.; Allen, S.; Coley, D. Life Cycle Assessment in the Building Design Process—A Systematic Literature Review. Build. Environ. 2020, 185, 107274. [Google Scholar] [CrossRef]
- Selvig, E.; Enlid, E.; Næss, A.; Alfredsen, G.; Gobakken, L.R.; Sandland, K.M. Lavutslippsmaterialer i Bygg. Barrierer Og Muligheter. NIBIO Rapport 6(20); NIBIO: Ås, Norway, 2020. [Google Scholar]
- Jelle, B.P.; Gao, T.; Sandberg, L.I.C.; Tilset, B.G.; Grandcolas, M.; Gustavsen, A. Thermal Superinsulation for Building Applications—From Concepts to Experimental Investigations. Int. J. Struct. Anal. Des. 2014, 1, 8. [Google Scholar]
- Lakatos, Á. Novel Thermal Insulation Materials for Buildings. Energies 2022, 15, 6713. [Google Scholar] [CrossRef]
- Skaar, C.; Gaarder, J.E.; Sletnes, M. A Parametric Study of the Energy Performance and Carbon Footprint of Super-Insulation in Terrace Constructions. IOP Conf. Ser. Earth Environ. Sci. EES 2019, 352, 012024. [Google Scholar] [CrossRef]
- Alam, M.; Picco, M.; Resalati, S. Comparative Holistic Assessment of Using Vacuum Insulated Panels for Energy Retrofit of Office Buildings. Build. Environ. 2022, 214, 108934. [Google Scholar] [CrossRef]
- Resalati, S.; Okoroafor, T.; Henshall, P.; Simões, N.; Gonçalves, M.; Alam, M. Comparative Life Cycle Assessment of Different Vacuum Insulation Panel Core Materials Using a Cradle to Gate Approach. Build. Environ. 2021, 188, 107501. [Google Scholar] [CrossRef]
- Grazieschi, G.; Asdrubali, F.; Thomas, G. Embodied Energy and Carbon of Building Insulating Materials: A Critical Review. Clean. Environ. Syst. 2021, 2, 100032. [Google Scholar] [CrossRef]
- Wernery, J.; Mancebo, F.; Malfait, W.J.; O’Connor, M.; Jelle, B.P. The Economics of Thermal Superinsulation in Buildings. Energy Build. 2021, 253, 111506. [Google Scholar] [CrossRef]
- Biswas, K.; Patel, T.; Shrestha, S.; Smith, D.; Desjarlais, A. Whole Building Retrofit Using Vacuum Insulation Panels and Energy Performance Analysis. Energy Build. 2019, 203, 109430. [Google Scholar] [CrossRef]
- Qu, K.; Chen, X.; Wang, Y.; Calautit, J.; Riffat, S.; Cui, X. Comprehensive Energy, Economic and Thermal Comfort Assessments for the Passive Energy Retrofit of Historical Buildings—A Case Study of a Late Nineteenth-Century Victorian House Renovation in the UK. Energy 2021, 220, 119646. [Google Scholar] [CrossRef]
- SIMIEN. Available online: https://simien.no/ (accessed on 4 October 2022).
- NS 3031:2014; Beregning av Bygningers Energiytelse: Metode og Data = Calculation of Energy Performance of Buildings: Method and Data. Standard Norge: Lysaker, Norway, 2014.
- NS-EN ISO 13370:2017; Thermal Performance of Buildings—Heat Transfer via the Ground—Calculation Methods. Standard Norge: Lysaker, Norway, 2017.
- NS 3720:2018; Metode for Klimagassberegninger for Bygninger. Standard Norge: Lysaker, Norway, 2018.
- NS-EN 15804:2012+A2:2019; Sustainability of Construction Works—Environmental Product Declarations—Core Rules for the Product Category of Construction Products. Standard Norge: Lysaker, Norway, 2019.
- Petrovic, B.; Myhren, J.A.; Zhang, X.; Wallhagen, M.; Eriksson, O. Life Cycle Assessment of a Wooden Single-Family House in Sweden. Appl. Energy 2019, 251, 113253. [Google Scholar] [CrossRef]
- Wiik, M.R.K.; Selvig, E.; Fuglseth, M.S.; Lausselet, C.; Resch, E.; Andresen, I.; Brattebø, H.; Hahn, U. GHG Emission Requirements and Benchmark Values in Norwegian Building Codes. IOP Conf. Ser. Earth Environ. Sci. EES 2020, 588, 8. [Google Scholar] [CrossRef]
- Andresen, I.; Resch, E.; Wiik, M.R.K.; Selvig, E.; Stoknes, S.; Andresen, I.; Wiik, M.R.K.; Fufa, S.M.; Gustavsen, A. NOTAT FutureBuilt ZERO—Kriterier, Regneregler og Dokumentasjonskrav The Norwegian ZEB Definition and Lessons Learnt from Nine Pilot Zero Emission Building Projects; IOP Conference Series: Earth and Environmental Science (EES); FutureBuilt: Oslo, Norway, 2020; p. 10. [Google Scholar]
- Norsk Prisbok. Available online: https://www.norskprisbok.no/Home.aspx (accessed on 14 October 2022).
- NS 3031:2014; Beregning av Bygningers Energiytelse—Metode og Data. Standard Norge: Lysaker, Norway, 2014.
- Köppen, W. Das geographische System der Klimate; Gebrüder Borntraeger: Berlin, Germany, 1936. [Google Scholar]
- Sunikka-Blank, M.; Galvin, R. Introducing the Prebound Effect: The Gap between Performance and Actual Energy Consumption. Build. Res. Inf. 2012, 40, 260–273. [Google Scholar] [CrossRef]
- Valutakurser Og Renter—DNB. Available online: https://www.dnb.no/bedrift/markets/valuta-renter/valutakurser-og-renter/HistoriskeValutakurser/Hovedvalutaer-mndogor/Hovedvalutaer-mndogor.html (accessed on 5 December 2022).
- Royapoor, M.; Du, H.; Wade, N.; Goldstein, M.; Roskilly, T.; Taylor, P.; Walker, S. Carbon Mitigation Unit Costs of Building Retrofits and the Scope for Carbon Tax, a Case Study. Energy Build. 2019, 203, 109415. [Google Scholar] [CrossRef]
- Rabani, M.; Madessa, H.B.; Ljungström, M.; Aamodt, L.; Løvvold, S.; Nord, N. Life Cycle Analysis of GHG Emissions from the Building Retrofitting: The Case of a Norwegian Office Building. Build. Environ. 2021, 204, 108159. [Google Scholar] [CrossRef]
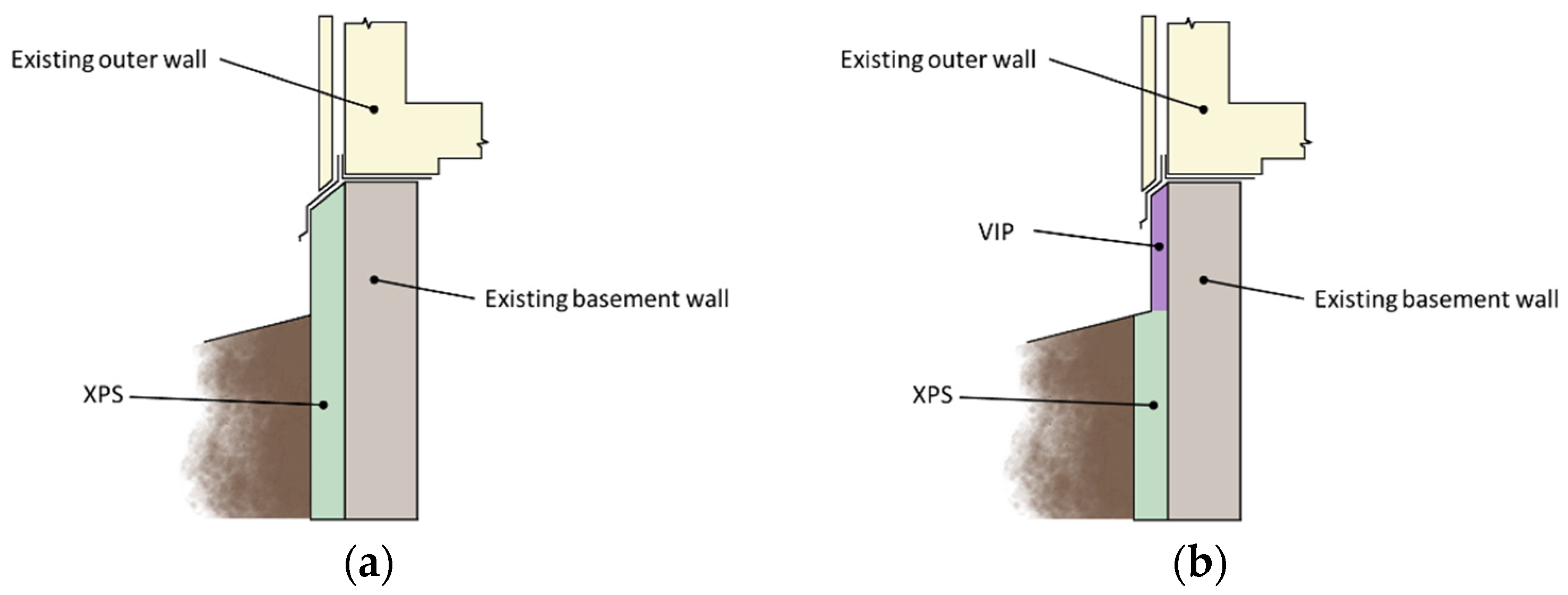
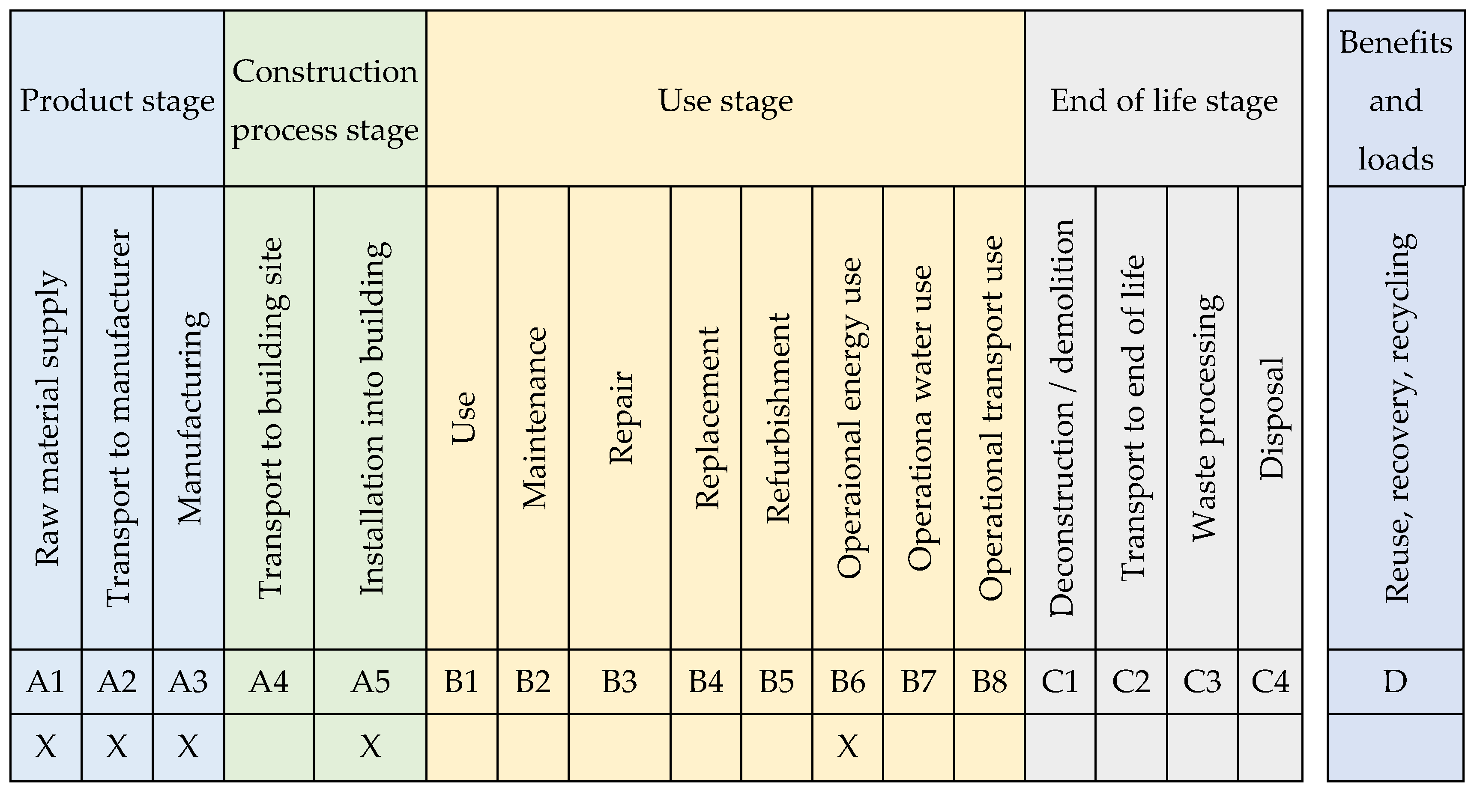

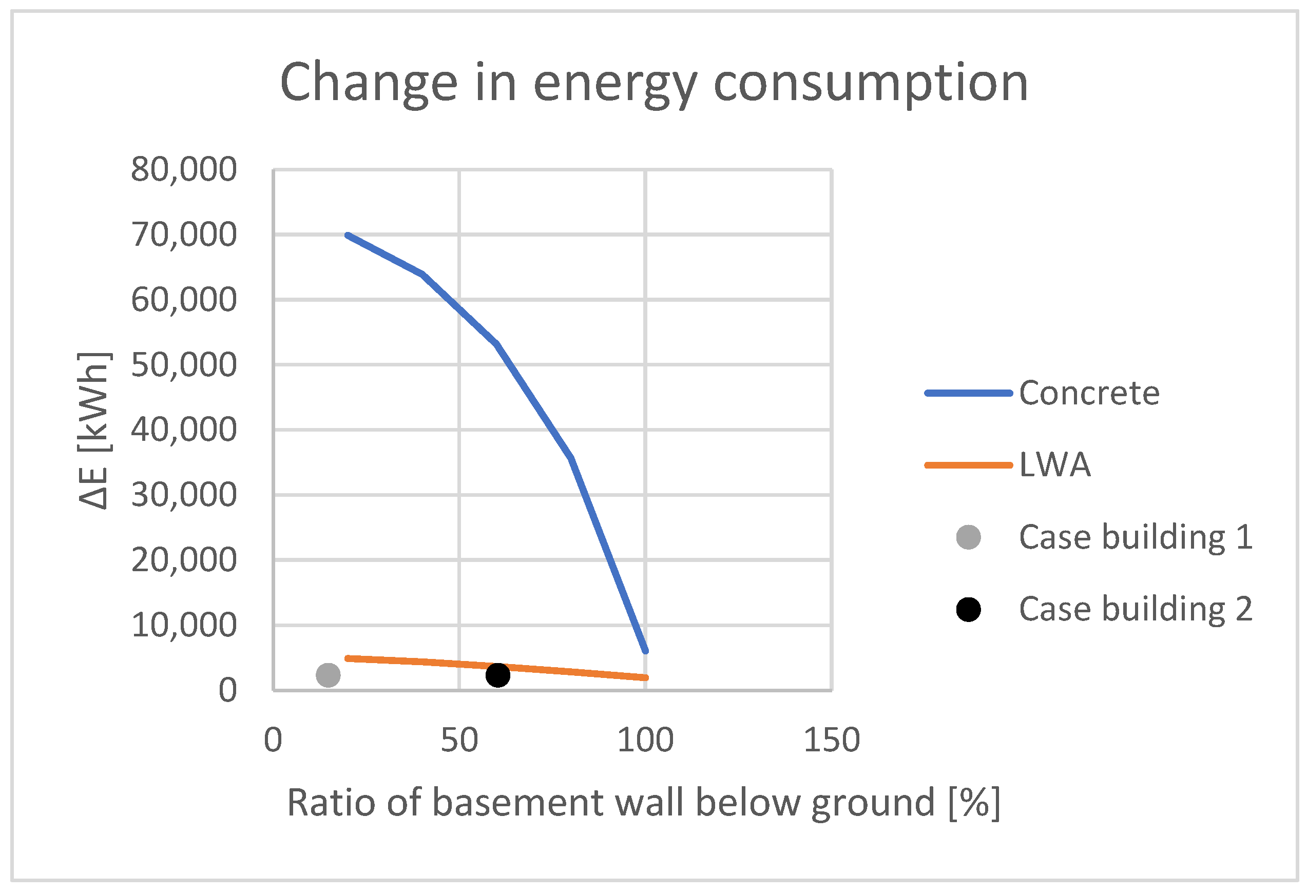

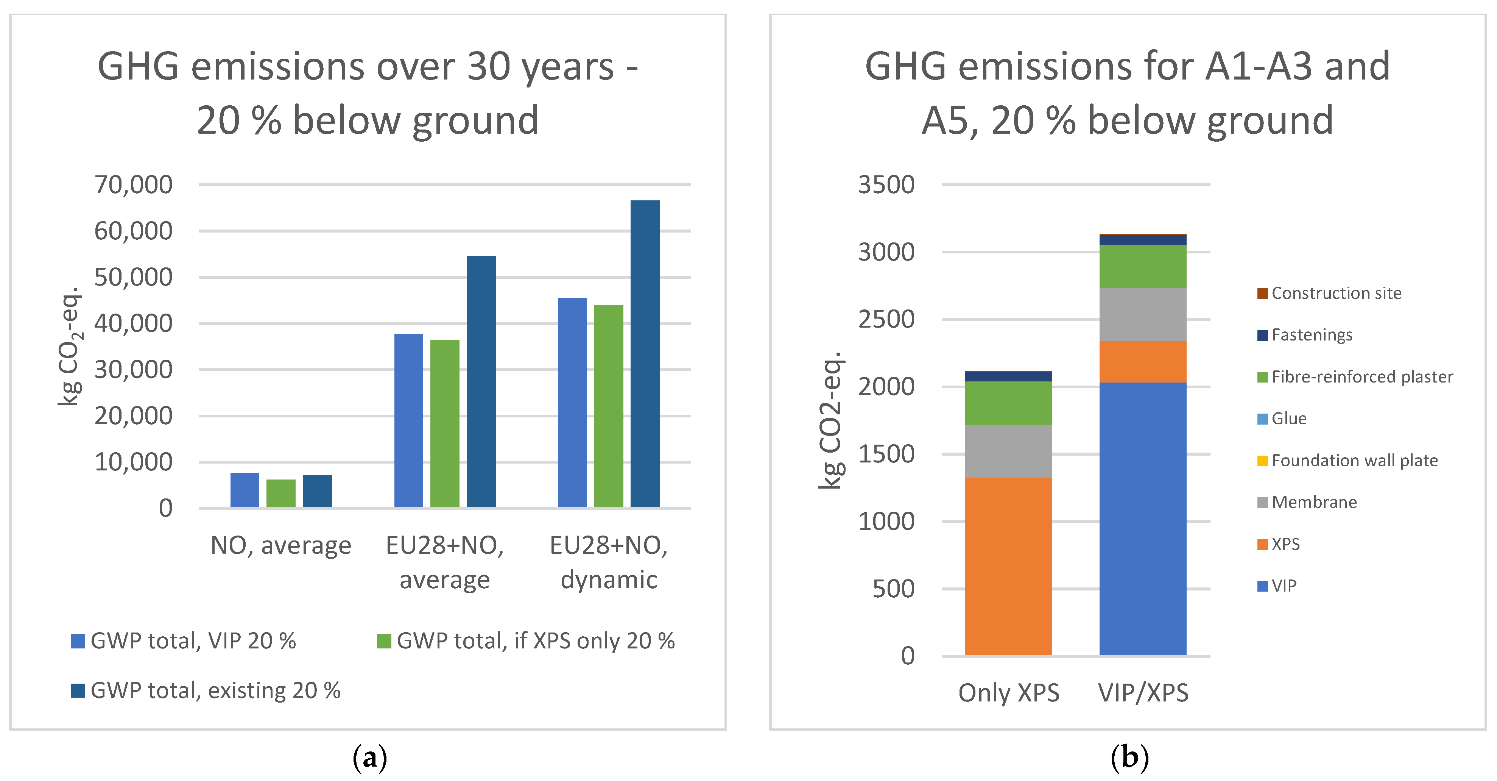
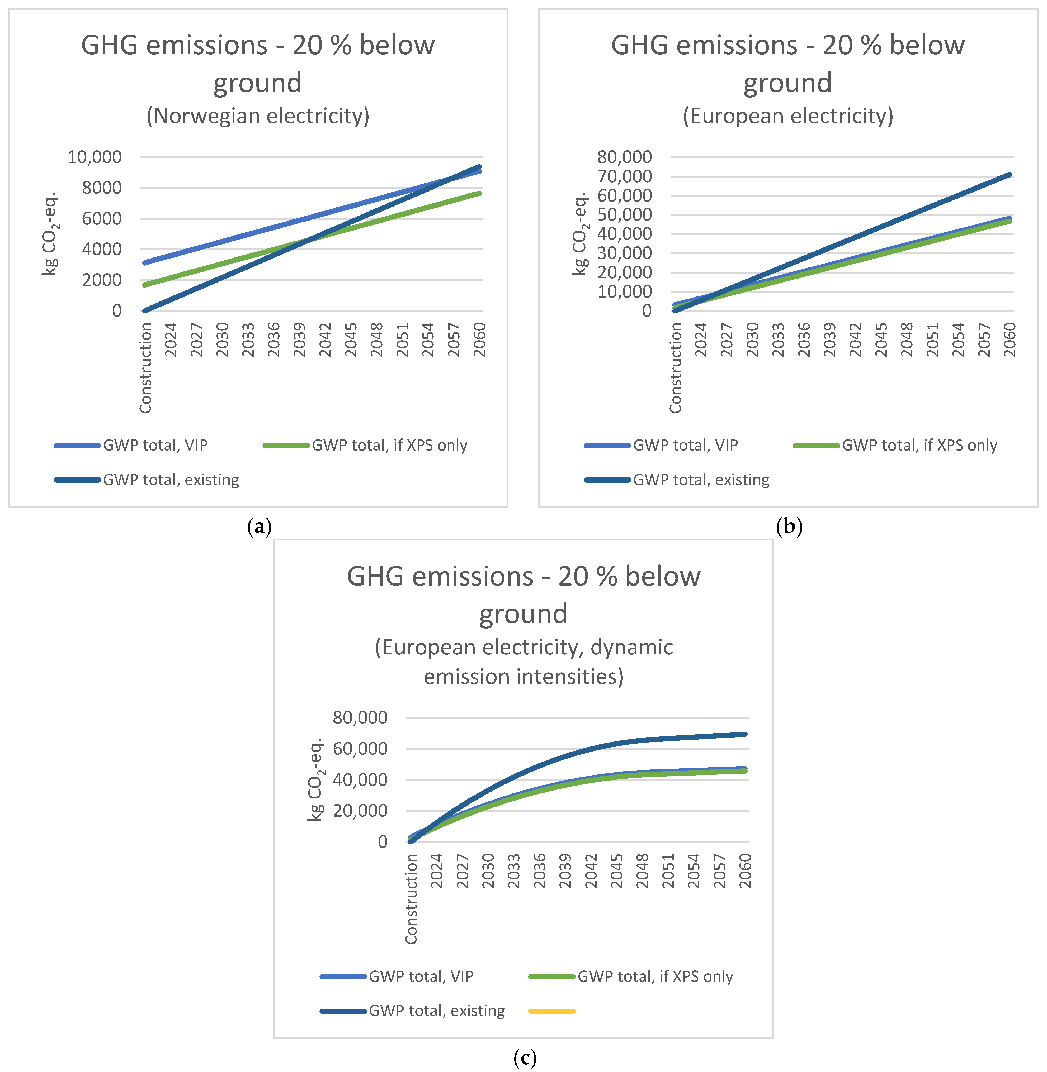

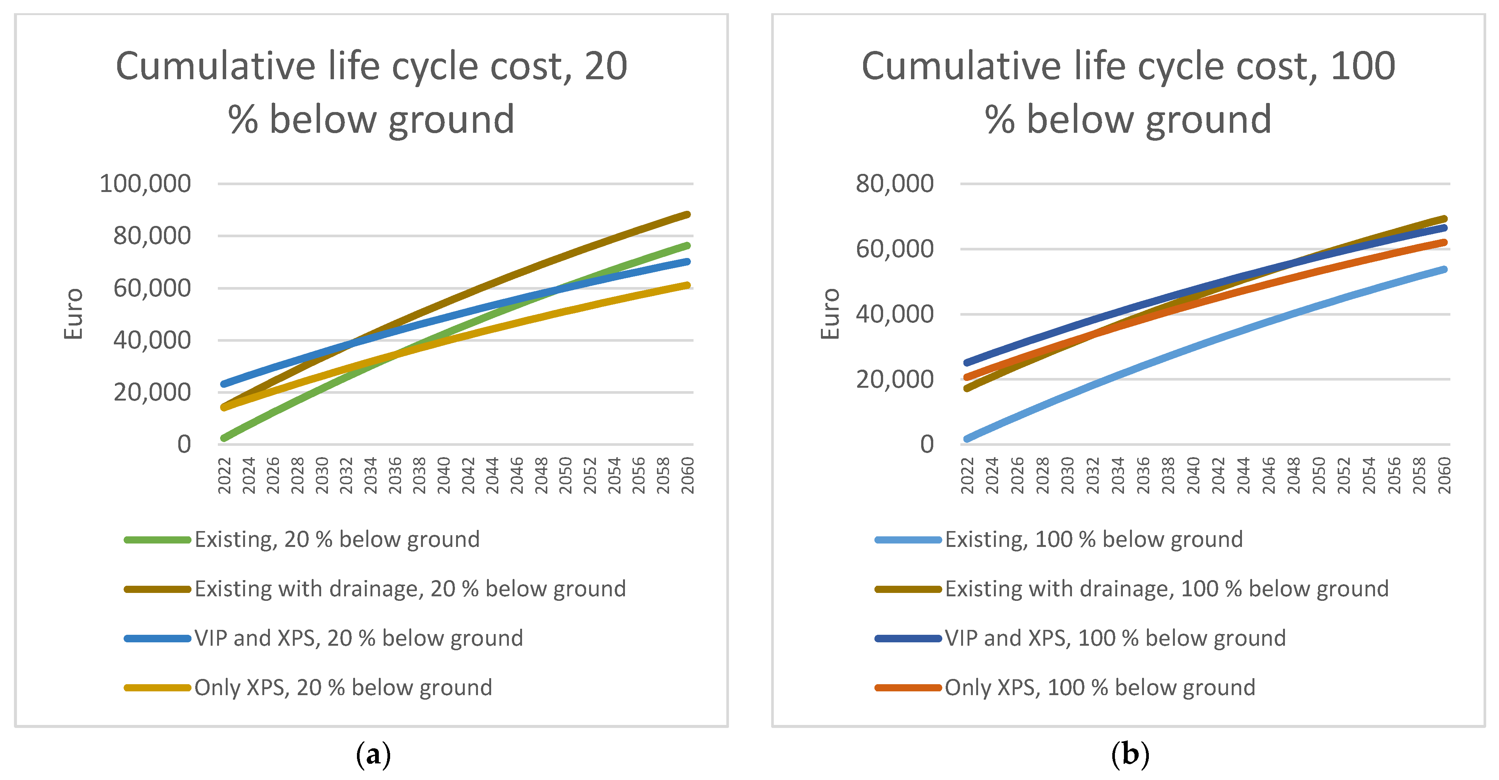
| Element | Material | Thickness | λ | U-Value |
|---|---|---|---|---|
| m | W/mK | W/m2K | ||
| Existing wall construction (two alternatives) | Concrete (uninsulated) | 0.2 | 2.0 | 3.704 |
| LWA (uninsulated) | 0.25 | 0.2 | 0.704 | |
| Retrofit wall construction (two alternatives) | Concrete + VIP/Concrete + XPS | 0.22/0.3 | - | 0.32 |
| LWA + VIP/LWA + XPS | 0.27/0.35 | - | 0.25 | |
| Existing floor construction (same for both alternatives) | Concrete and XPS | 0.1 | 2.0 | 0.35 |
| 0.1 | 0.035 |
| Material/Product | Thickness | λ |
|---|---|---|
| mm | W/mK | |
| VIP | 20 | 0.007 |
| Waterproof membrane around VIP | - | - |
| XPS | 100 | 0.035 |
| Foundation wall plate | - | - |
| Fastenings above ground | - | - |
| Fastenings between XPS and VIP | - | - |
| Fibre-reinforced plaster | 10 | - |
| Glue | 5 | - |
| Concrete Wall | Light-Weight Aggregate Wall | |||||
|---|---|---|---|---|---|---|
| Ratio of Lower Wall below Ground [%] | Above Ground | Below Ground | Original U-Value [W/m2K] | New U-Value [W/m2K] | Original U-Value [W/m2K] | New U-Value [W/m2K] |
| 0% | 30 + 210 = 240 cm | 0 cm | 3.70 | 0.22 | 0.704 | 0.175 |
| 20% | 30 + 168 = 198 cm | 42 cm | 2.14 | 0.200 | 0.592 | 0.16 |
| 40% | 30 + 126 = 156 cm | 84 cm | 1.60 | 0.191 | 0.531 | 0.154 |
| 60% | 30 + 84 = 114 cm | 126 cm | 1.31 | 0.183 | 0.483 | 0.148 |
| 80% | 30 + 42 = 72 cm | 168 cm | 1.12 | 0.175 | 0.445 | 0.143 |
| 100% | 30 + 0 = 30 cm | 210 cm | 0.982 | 0.169 | 0.413 | 0.138 |
| Case Building 1—Malvik 1989 | Case Building 2—Sandefjord 1972 | |
|---|---|---|
| Year of construction | 1989 (1) | 1972 |
| Heated gross internal area | 274 m2 | 192 m2 |
| Number of floors | 2 + basement | 1 + basement |
| Basement | Heated + unheated part | Heated (2) |
| Adjacent zone to basement walls | Mainly basement walls above ground level. Parts of the heated space have borders to unheated space or towards ground. | All basement walls are partly below and partly above ground level. |
| Area of basement walls | 109 m2 (of which 16 m2 below ground level) | 91 m2 (of which 55 m2 below ground level) |
| U-value existing basement walls | 0.42 W/m2K | 0.46 W/m2K |
| U-value retrofit basement walls | 0.19 W/m2K | 0.20 W/m2K |
| Construction | Ratio of Wall below Ground | Energy Demand | ||||||
|---|---|---|---|---|---|---|---|---|
| Existing | Retrofit | Reduction | ||||||
| % | (-) | kWh/yr | kWh/yr/m2 | kWh/yr | kWh/yr/m2 | ΔE | % | |
| Concrete ΔU = 3.38 | 20 | 0.2 | 79,123 | 1030.2 | 9231 | 120.2 | 69,892 | 88.3 |
| 40 | 0.4 | 72,863 | 948.7 | 8980 | 116.9 | 63,883 | 87.7 | |
| 60 | 0.6 | 61,819 | 804.9 | 8668 | 112.9 | 53,151 | 86.0 | |
| 80 | 0.8 | 43,957 | 572.4 | 8307 | 108.2 | 35,650 | 81.1 | |
| 100 | 1 | 13,926 | 181.3 | 7905 | 102.9 | 6021 | 43.2 | |
| LWA ΔU = 0.454 | 20 | 0.2 | 13,375 | 174.2 | 8494 | 110.6 | 4881 | 36.5 |
| 40 | 0.4 | 12,653 | 164.8 | 8298 | 108.0 | 4355 | 34.4 | |
| 60 | 0.6 | 11,716 | 152.6 | 8061 | 105.0 | 3655 | 31.2 | |
| 80 | 0.8 | 10,622 | 138.3 | 7792 | 101.5 | 2830 | 26.6 | |
| 100 | 1 | 9419 | 122.6 | 7496 | 97.6 | 1923 | 20.4 | |
| Case Building | Energy Demand | ΔE | Yearly Energy Demand Reduction for the Whole Building | ΔU | ΔE/ΔU | |
|---|---|---|---|---|---|---|
| Existing | Retrofit | |||||
| kWh/Year | kWh/Year | kWh/Year | % | W/m2K | (kWh/Year)/(W/m2K) | |
| 1 | 48,271 | 45,994 | 2277 | 4.7 | 0.23 | 9939 |
| 2 | 45,079 | 42,783 | 2296 | 5.1 | 0.26 | 8789 |
Disclaimer/Publisher’s Note: The statements, opinions and data contained in all publications are solely those of the individual author(s) and contributor(s) and not of MDPI and/or the editor(s). MDPI and/or the editor(s) disclaim responsibility for any injury to people or property resulting from any ideas, methods, instructions or products referred to in the content. |
© 2023 by the authors. Licensee MDPI, Basel, Switzerland. This article is an open access article distributed under the terms and conditions of the Creative Commons Attribution (CC BY) license (https://creativecommons.org/licenses/by/4.0/).
Share and Cite
Skaar, C.; Gaarder, J.-E.; Bunkholt, N.S.; Sletnes, M. Energy Upgrading of Basement Exterior Walls: The Good, the Bad and the Ugly. Buildings 2023, 13, 133. https://doi.org/10.3390/buildings13010133
Skaar C, Gaarder J-E, Bunkholt NS, Sletnes M. Energy Upgrading of Basement Exterior Walls: The Good, the Bad and the Ugly. Buildings. 2023; 13(1):133. https://doi.org/10.3390/buildings13010133
Chicago/Turabian StyleSkaar, Christofer, Jørn-Emil Gaarder, Nora Schjøth Bunkholt, and Malin Sletnes. 2023. "Energy Upgrading of Basement Exterior Walls: The Good, the Bad and the Ugly" Buildings 13, no. 1: 133. https://doi.org/10.3390/buildings13010133
APA StyleSkaar, C., Gaarder, J.-E., Bunkholt, N. S., & Sletnes, M. (2023). Energy Upgrading of Basement Exterior Walls: The Good, the Bad and the Ugly. Buildings, 13(1), 133. https://doi.org/10.3390/buildings13010133







