BIM for the Realization of Sustainable Digital Models in a University-Business Collaborative Learning Environment: Assessment of Use and Students’ Perception
Abstract
:1. Introduction
2. Materials and Methods
3. Results and Discussion
3.1. Project Phases
3.2. Evaluation Phases
3.2.1. Faculty Opinion—Academic Evaluation of Projects
3.2.2. Students’ Perception
4. Discussion
5. Conclusions
- The use of BIM and the use of the collaborative business academic learning environment implementation in the engineering project subject is significant in the overall learning level (OOL) assessment results, and they could be an excellent approach for developing the practice of the course (particularly the use of the collaborative business academic learning environment presented).
- The skills assessment results have higher average values in courses in which BIM with or without the proposed collaborative business academic learning environment was used. The use of BIM is significant in the skills assessment results. Only regarding the level of presenting and defending results (S7) and the level of reasoning and decision-making (S5), there is no significant relationship to the use of BIM.
- The use of the collaborative business academic learning environment is significant in the skills assessment results of the level of ICT tool use (S1) and degree of integration and maturity in teamwork (S2)
- Student perception shows a positively influenced by the use of BIM and the collaborative business academic environment learning presented in this study. In addition, another important issue derived from the incorporation of the company into the development of the subject was that competitiveness and motivation could be an important role.
- Considering the sustainability proposal rate, the sustainability aspects were applied more easily thanks to the proposed methodology. BIM methodology can be of great help in the development of industrial projects due to the interoperability existing between different programs to carry out not only the design of the project but also certain studies and analyses necessary for the achievement of a digital model based on sustainability criteria.
Author Contributions
Funding
Institutional Review Board Statement
Informed Consent Statement
Data Availability Statement
Acknowledgments
Conflicts of Interest
References
- Blanco, M.; Zulueta, P.; Sánchez, A.; Alonso, I. Evolución del Proceso de implementación de BIM en la docencia de proyectos en una escuela de ingenierías industriales. In Nuevas Tendencias de Enseñanza y Aprendizaje Aplicadas a la Formación en Dirección de Proyectos; Pastor, E.A., Yagüe, J.L., Eds.; UCA, AEIPRO: Cadiz, Spain, 2017; pp. 246–277. [Google Scholar]
- Chang, Y.-T.; Hsieh, S.-H. A Preliminary Case Study on Circular Economy in Taiwan’s Construction. IOP Conf. Ser. Earth Environ. Sci. 2019, 225, 12069. [Google Scholar] [CrossRef] [Green Version]
- Sacks, R.; Koskela, L.; Dave, B.A.; Owen, R. Interaction of Lean and Building Information Modeling in Construction. J. Constr. Eng. Manag. 2010, 136, 968–980. [Google Scholar] [CrossRef] [Green Version]
- Krajníková, K.; Smetanková, J.; Behúnová, A. Building Sustainability and Building Information Modelling. Acta Tecnol. 2019, 5, 1–4. [Google Scholar] [CrossRef]
- Oduyemi, O.; Okoroh, M. Building performance modelling for sustainable building design. Int. J. Sustain. Built Environ. 2016, 5, 461–469. [Google Scholar] [CrossRef] [Green Version]
- Zanni, M.A.; Soetanto, R.; Ruikar, K. Towards a BIM-enabled sustainable building design process: Roles, responsibilities, and requirements. Arch. Eng. Des. Manag. 2016, 13, 101–129. [Google Scholar] [CrossRef] [Green Version]
- Kibert, C.J. Green Buildings: An overview of progress. J. Land Use Environ. Law 2004, 19, 491–502. [Google Scholar]
- Huang, B.; Lei, J.; Ren, F.; Chen, Y.; Zhao, Q.; Li, S.; Lin, Y. Contribution and obstacle analysis of applying BIM in promoting green buildings. J. Clean. Prod. 2020, 278, 123946. [Google Scholar] [CrossRef]
- Opoku, D.-G.J.; Perera, S.; Osei-Kyei, R.; Rashidi, M. Digital twin application in the construction industry: A literature review. J. Build. Eng. 2021, 40, 102726. [Google Scholar] [CrossRef]
- White, G.; Zink, A.; Codecá, L.; Clarke, S. A digital twin smart city for citizen feedback. Cities 2021, 110, 103064. [Google Scholar] [CrossRef]
- Jiménez, Y.; Sebastián, J.; Gómez, A.; Leal, G. Analysis of the environmental sustainability of buildings using BIM (Building Information Modeling) methodology. Ing. Y Compet. 2017, 19, 230–240. [Google Scholar]
- van der Berg, M.; Durmisevic, E. BIM uses for reversible building design: Identification, classification & elaboration. In Proceedings of the 3rd Green Design Conference, Mostar, Bosnia and Herzegovina, 4–7 October 2017. [Google Scholar]
- Pereira, V.; Santos, J.; Leite, F.; Escórcio, P. Using BIM to improve building energy efficiency—A scientometric and systematic review. Energy Build. 2021, 250, 111292. [Google Scholar] [CrossRef]
- Xu, C.; Hu, X.; Tivendale, L.; Reza Hosseini, M.; Liu, C. Building information modelling in sustainable design and construction. Int. J. Sustain. Real Estate Constr. Econ. 2018, 1, 164–181. [Google Scholar]
- Olawumi, T.O.; Chan, D.W.H. Beneficial Factors of Integrating Building Information Modelling (BIM) and Sustainability Practices in Construction Projects. In Proceedings of the Hong Kong International Conference on Engineering and Applied Science (HKICEAS), Hong Kong, 24–26 January 2018. [Google Scholar]
- Liu, Z.; Zhang, C.; Guo, Y.; Osmani, M.; Demian, P. A Building Information Modelling (BIM) based Water Efficiency (BWe) Framework for Sustainable Building Design and Construction Management. Electronics 2019, 8, 599. [Google Scholar] [CrossRef] [Green Version]
- Carvalho, J.P.; Bragança, L.; Mateus, R. Optimising building sustainability assessment using BIM. Autom. Constr. 2019, 102, 170–182. [Google Scholar] [CrossRef]
- Lim, Y.-W.; Chong, H.-Y.; Ling, P.C.; Tan, C.S. Greening existing buildings through Building Information Modelling: A review of the recent development. Build. Environ. 2021, 200, 107924. [Google Scholar] [CrossRef]
- Porsani, G.B.; Del Valle de Lersundi, K.; Gutiérrez, A.S.-O.; Bandera, C.F. Interoperability between Building Information Modelling (BIM) and Building Energy Model (BEM). Appl. Sci. 2021, 11, 2167. [Google Scholar] [CrossRef]
- Bayhan, H.G.; Karaca, E. Technological innovation in architecture and engineering education—An investigation on three generations from Turkey. Int. J. Educ. Technol. High. Educ. 2020, 17, 33. [Google Scholar] [CrossRef]
- Sanchez-Lite, A.; Gonzalez, C.; Zulueta, P.; Sampaio, Z. A Comparative Study of the Use of Building Information Modeling in Teaching Engineering Projects. IEEE Access 2020, 8, 220046–220057. [Google Scholar] [CrossRef]
- Sánchez, A.; González-Gaya, C.; Zulueta, P.; Sampaio, Z. Introduction of Building Information Modeling in Industrial Engineering Education: Students’ Perception. Appl. Sci. 2019, 9, 3287. [Google Scholar] [CrossRef] [Green Version]
- Ferrandiz, J.; Banawi, A.; Peña, E. Evaluating the benefits of introducing “BIM” based on Revit in construction courses, without changing the course schedule. Univers. Access Inf. Soc. 2018, 17, 491–501. [Google Scholar] [CrossRef]
- Sánchez, A.; Zulueta, P. Generación de un entorno colaborativo BIM (Bulding Information Modeling) educativo-empresarial en asignaturas de proyectos técnicos industriales: Muestra tu proyecto. Dykinson Innovación Docente Investig. Cienc. Ing. Arquit. 2019, 1, 569–578. [Google Scholar]
- Gomara, F.E.; Concepción, D.N.; González, E.; de Armas, A.C. La investigación científica en la formación del estudiante universitario mediante el vínculo universidad-empresa. Rev. Univ. Y Soc. 2021, 13, 383–388. [Google Scholar]
- UNESCO. World Conference on Education for Sustainable Development; Declaración de Berlín sobre la Educación para el Desarrollo Sostenible: Berlin, Germany, 2021. [Google Scholar]
- Real Decreto 486/1997, de 14 de Abril, Por el que se Establecen las Disposiciones Mínimas de Seguridad y Salud en los Lugares de Trabajo. Available online: https://www.boe.es/eli/es/rd/1997/04/14/486/con (accessed on 14 June 2022).
- Real Decreto 2267/2004, de 3 de Diciembre, Por el que se Aprueba el Reglamento de Seguridad Contra Incendios en los Establecimientos Industriales. Available online: https://www.boe.es/eli/es/rd/2004/12/03/2267 (accessed on 14 June 2022).
- CTE. Código Técnico de la Edificación. Available online: https://www.codigotecnico.org/DocumentosCTE/DocumentosCTE.html (accessed on 14 June 2022).
- McAtamney, L.; Corlett, E.N. RULA: A survey method for the investigation of work-related upper limb disorders. Appl. Ergon. 1993, 24, 91–99. [Google Scholar] [CrossRef]
- Waters, T.R.; Putz–Anderson, V.; Garg, A.; Cincinnati, O.H. Applications Manual for the Revised NIOSH Lifting Equation; U.S. Department of Health and Human Services, Centers for Disease Control and Prevention, National Institute for Occupational Safety and Health, DHHS (NIOSH) Publication: Washington, DC, USA, 1994. [CrossRef]
- Bovea, M.D.; Pérez-Belis, V. A taxonomy of ecodesign tools for integrating environmental requirements into the product design process. J. Clean. Prod. 2012, 20, 61–71. [Google Scholar] [CrossRef]
- ISO 14040 International Standard; Environmental Management—Life Cycle Assessment—Principles and Framework. ISO International Organisation for Standardization: Geneva, Switzerland, 2006.
- Blanco, M.; Gonzalez, C.; Sanchez-Lite, A.; Sebastian, M.A. A Practical Evaluation of a Collaborative Learning Method for Engineering Project Subjects. IEEE Access 2017, 5, 19363–19372. [Google Scholar] [CrossRef]
- García, R. Análisis teórico de la transferencia de conocimientos universidad-empresa mediante la colaboración. Econ. Teoría Y Práctica 2008, 29, 51–86. [Google Scholar] [CrossRef]
- Aizpun, M.; Sandino, D.; Merideno, I. Developing students’ aptitudes through University-Industry collaboration. Ing. E Investig. 2015, 35, 12. [Google Scholar] [CrossRef]
- ISO 29481-1:2016; Building Information Models—Information Delivery Manual—Part 1: Methodology and Format. ISO (International Organization for Standardization): Geneva, Switzerland, 2016.
- Penn State University. BIM Project Execution Planning Guide—Version 3.0; The Pennsylvania State University: State College, PA, USA, 2021. [Google Scholar]
- Rezaei, J. Best-worst multi-criteria decision-making method. Omega 2015, 53, 49–57. [Google Scholar] [CrossRef]
- Zadeh, L.A. The concept of a linguistic variable and its application to approximate reasoning-I. Inf. Sci. 1975, 8, 199–249. [Google Scholar] [CrossRef]
- Opricovic, S. Fuzzy VIKOR with an application to water resources planning. Expert Syst. Appl. 2011, 38, 12983–12990. [Google Scholar] [CrossRef]
- Opricovic, S.; Tzeng, G.-H. Extended VIKOR method in comparison with outranking methods. Eur. J. Oper. Res. 2007, 178, 514–529. [Google Scholar] [CrossRef]
- Chang, T.-H. Fuzzy VIKOR method: A case study of the hospital service evaluation in Taiwan. Inf. Sci. 2014, 271, 196–212. [Google Scholar] [CrossRef]
- How to Make an Alluvial Diagram by RAWGraphs Team. Licensed under CC BY-NC-SA MH.0. Available online: https://rawgraphs.io/learning/how-to-make-an-alluvial-diagram/ (accessed on 14 June 2022).
- RAWGraph. A Free and Open Source Tool for Data Visualization. Available online: https://www.rawgraphs.io (accessed on 14 June 2022).
- Ruspini, E.H.; Bezdek, J.C.; Keller, J.M. Fuzzy Clustering: A Historical Perspective. IEEE Comput. Intell. Mag. 2019, 14, 45–55. [Google Scholar] [CrossRef]
- Marutho, D.; Handaka, S.H.; Wijaya, E. The Determination of Cluster Number at k-Mean Using Elbow Method and Purity Evaluation on Headline News. In Proceedings of the 2018 International Seminar on Application for Technology of Information and Communication, Semarang, Indonesia, 21–22 September 2018; pp. 533–538. [Google Scholar] [CrossRef]
- Rousseeuw, P.J. Silhouettes: A graphical aid to the interpretation and validation of cluster analysis. J. Comput. Appl. Math. 1987, 20, 53–65. [Google Scholar] [CrossRef] [Green Version]
- Kass, G.V. An Exploratory Technique for Investigating Large Quantities of Categorical Data. J. R. Stat. Soc. 1980, 29, 119–127. [Google Scholar] [CrossRef]
- Wu, T.-H.; Wu, F.; Liang, C.-J.; Li, Y.-F.; Tseng, C.-M.; Kang, S.-C. A virtual reality tool for training in global engineering collaboration. Univers. Access Inf. Soc. 2017, 18, 243–255. [Google Scholar] [CrossRef]
- Ghosh, A.; Parrish, K.; Chasey, A.D. Implementing a Vertically Integrated BIM Curriculum in an Undergraduate Construction Management Program. Int. J. Constr. Educ. Res. 2014, 11, 121–139. [Google Scholar] [CrossRef]
- Puolitaival, T.; Forsythe, P. Practical challenges of BIM education. Struct. Surv. 2016, 34, 351–366. [Google Scholar] [CrossRef]
- Besné, A.; Pérez, M.; Necchi, S.; Peña, E.; Fonseca, D.; Navarro, I.; Redondo, E. A Systematic Review of Current Strategies and Methods for BIM Implementation in the Academic Field. Appl. Sci. 2021, 11, 5530. [Google Scholar] [CrossRef]
- Zhang, J.; Zhang, Z.; Philbin, S.P.; Huijser, H.; Wang, Q.; Jin, R. Toward next-generation engineering education: A case study of an engineering capstone project based on BIM technology in MEP systems. Comput. Appl. Eng. Educ. 2022, 30, 146–162. [Google Scholar] [CrossRef]
- Mu, Z. Effective Way and Method of Education through University-Enterprise Cooperation Based on University-Enterprise Benefit Community. In Proceedings of the 2015 3rd International Conference on Education, Management, Arts, Economics and Social Science, Changsha, China, 28–29 December 2015; pp. 152–156. [Google Scholar]
- Deci, E.L.; Vallerand, R.J.; Pelletier, L.G.; Ryan, R.M. Motivation and Education: The Self-Determination Perspective. Educ. Psychol. 1991, 26, 325–346. [Google Scholar] [CrossRef]
- Henderson-King, D.; Smith, M.N. Meanings of Education for University Students: Academic Motivation and Personal Values as Predictors. Soc. Psychol. Educ. 2006, 9, 195–221. [Google Scholar] [CrossRef]
- Blumenfeld, P.C.; Soloway, E.; Marx, R.W.; Krajcik, J.S.; Guzdial, M.; Palincsar, A. Motivating Project-Based Learning: Sustaining the Doing, Supporting the Learning. Educ. Psychol. 1991, 26, 369–398. [Google Scholar] [CrossRef]
- Porter, J.R.; Koola, P.M.; Subramanian, R. eSMART: A Collaborative, Competitive Challenge to Foster Engineering Education; ASEE Conferences: Prairie View, TX, USA, 2022. [Google Scholar]
- Wankat, P.C. Undergraduate Student Competitions. J. Eng. Educ. 2005, 94, 343–347. [Google Scholar] [CrossRef]
- Wolfinbarger, K.G.; Shehab, R.L.; Trytten, D.A.; Walden, S.E. The influence of engineering competition team participation on students’ leadership identity development. J. Eng. Educ. 2021, 110, 925–948. [Google Scholar] [CrossRef]
- Ploskas, N.; Papathanasiou, J. A decision support system for multiple criteria alternative ranking using TOPSIS and VIKOR in fuzzy and nonfuzzy environments. Fuzzy Sets Syst. 2019, 377, 1–30. [Google Scholar] [CrossRef]
- Kizielewicz, B.; Bączkiewicz, A. Comparison of Fuzzy TOPSIS, Fuzzy VIKOR, Fuzzy WASPAS and Fuzzy MMOORA methods in the housing selection problem. Procedia Comput. Sci. 2021, 192, 4578–4591. [Google Scholar] [CrossRef]
- Opricovic, S.; Tzeng, G.-H. Compromise solution by MCDM methods: A comparative analysis of VIKOR and TOPSIS. Eur. J. Oper. Res. 2004, 156, 445–455. [Google Scholar] [CrossRef]

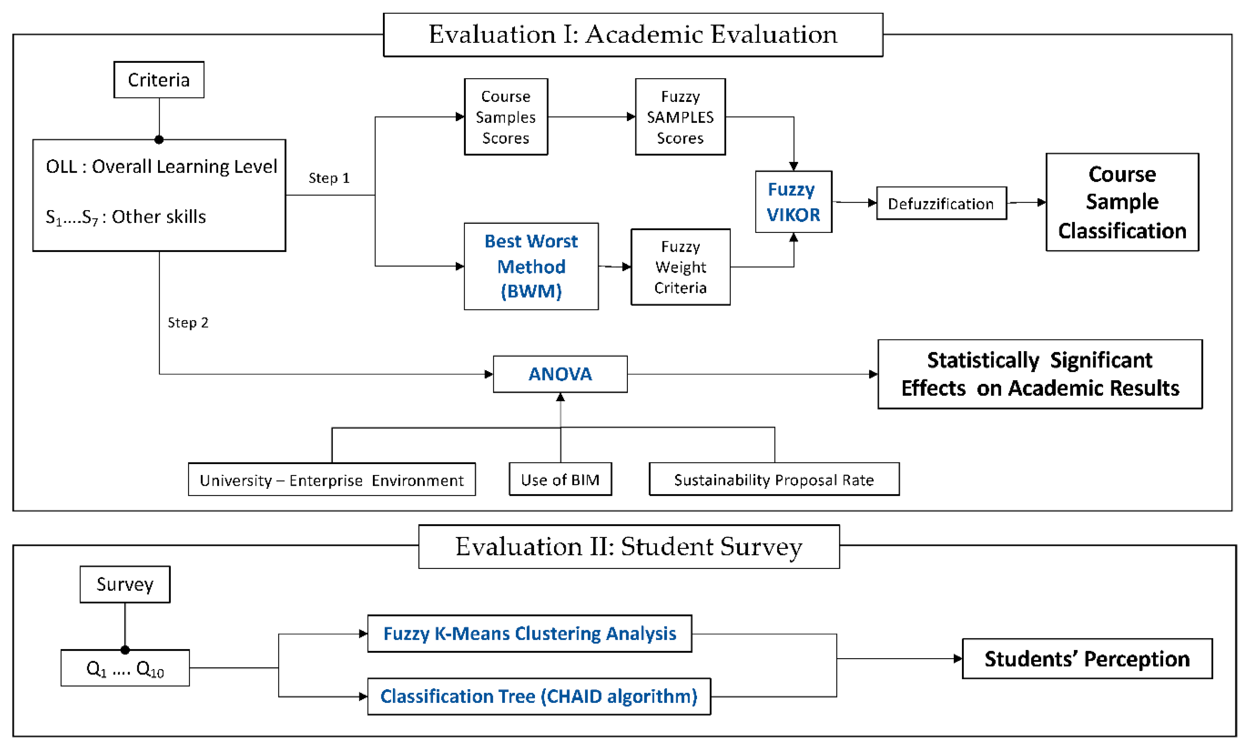
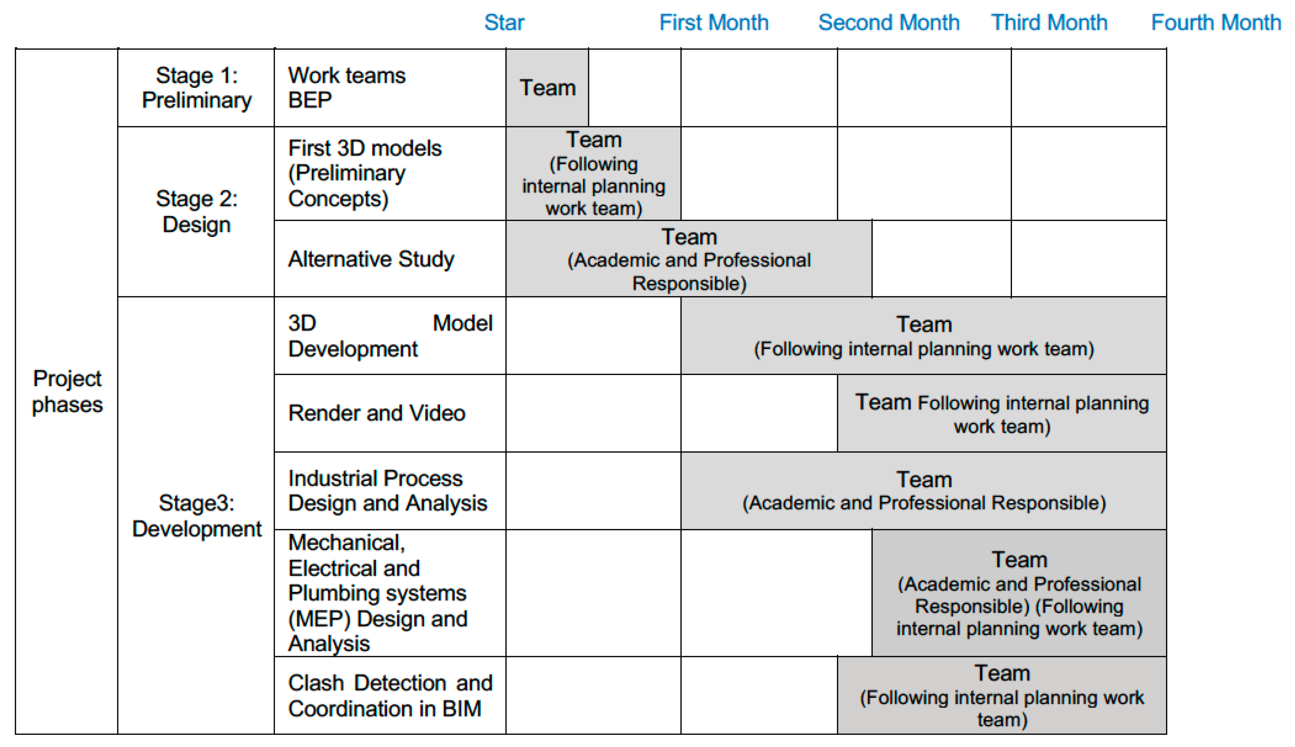
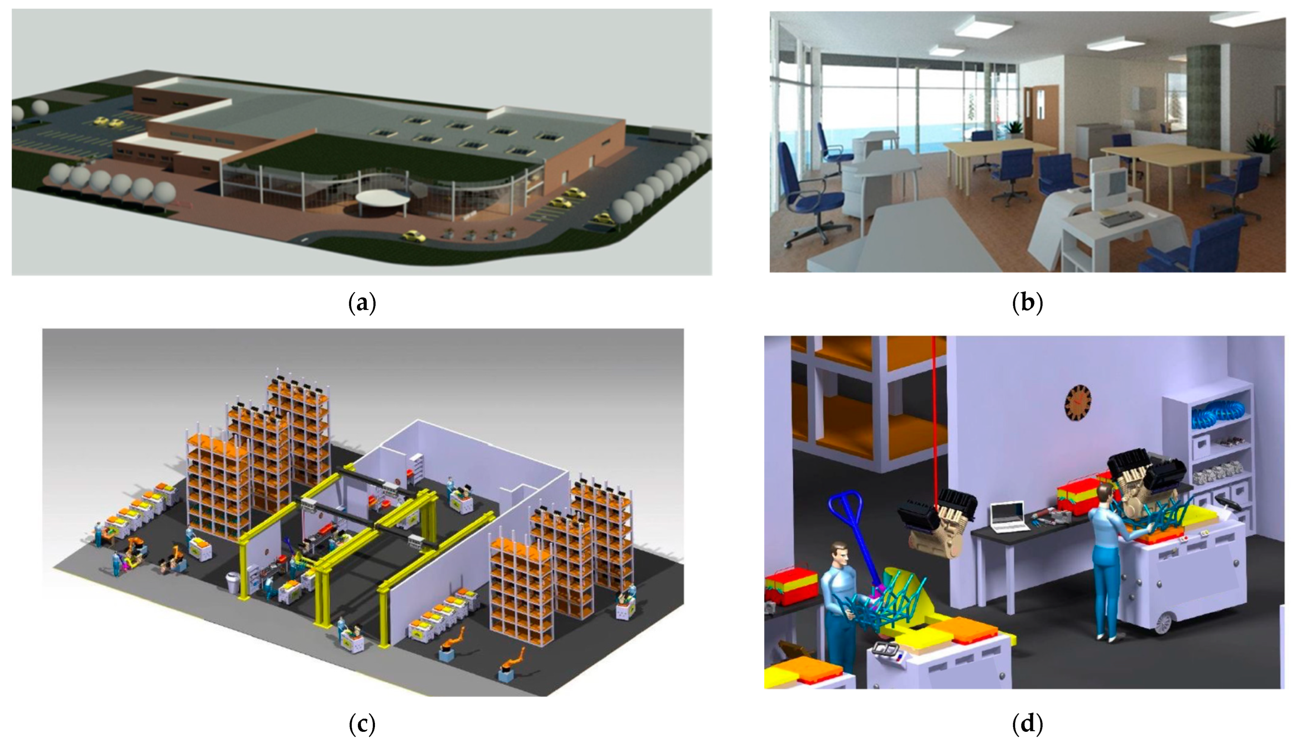
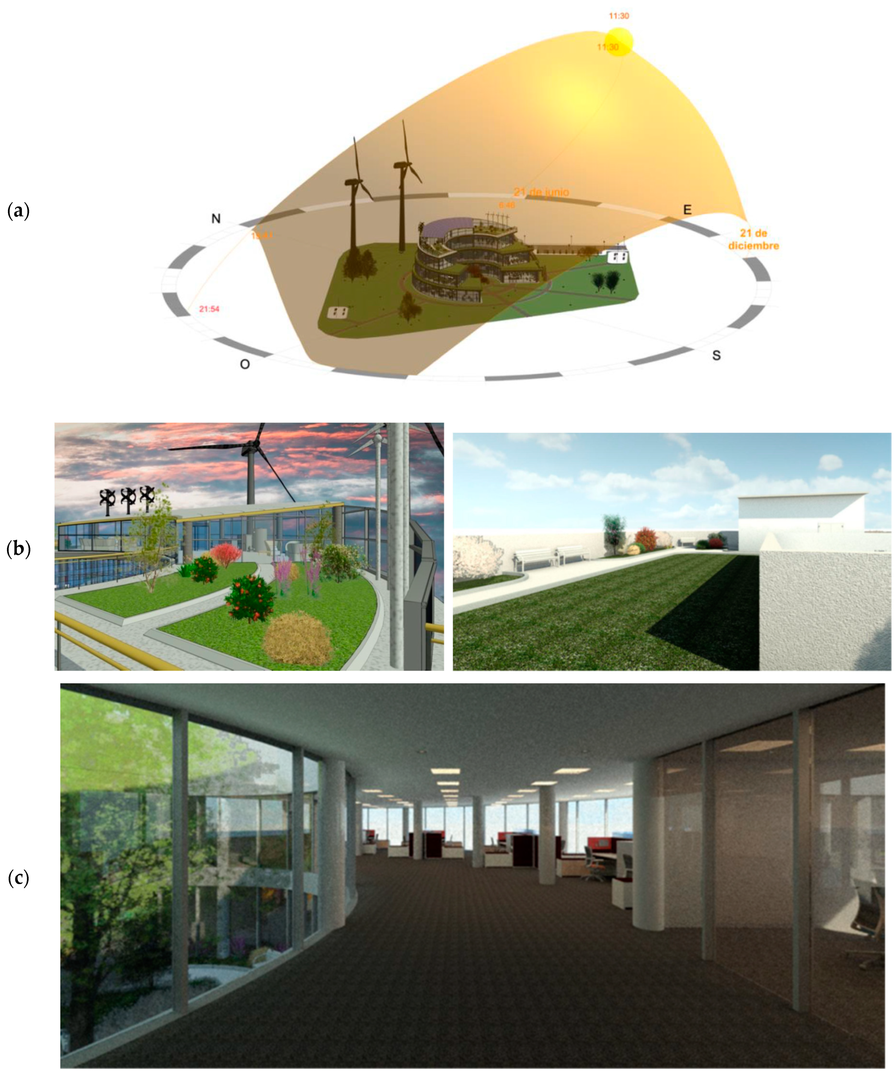
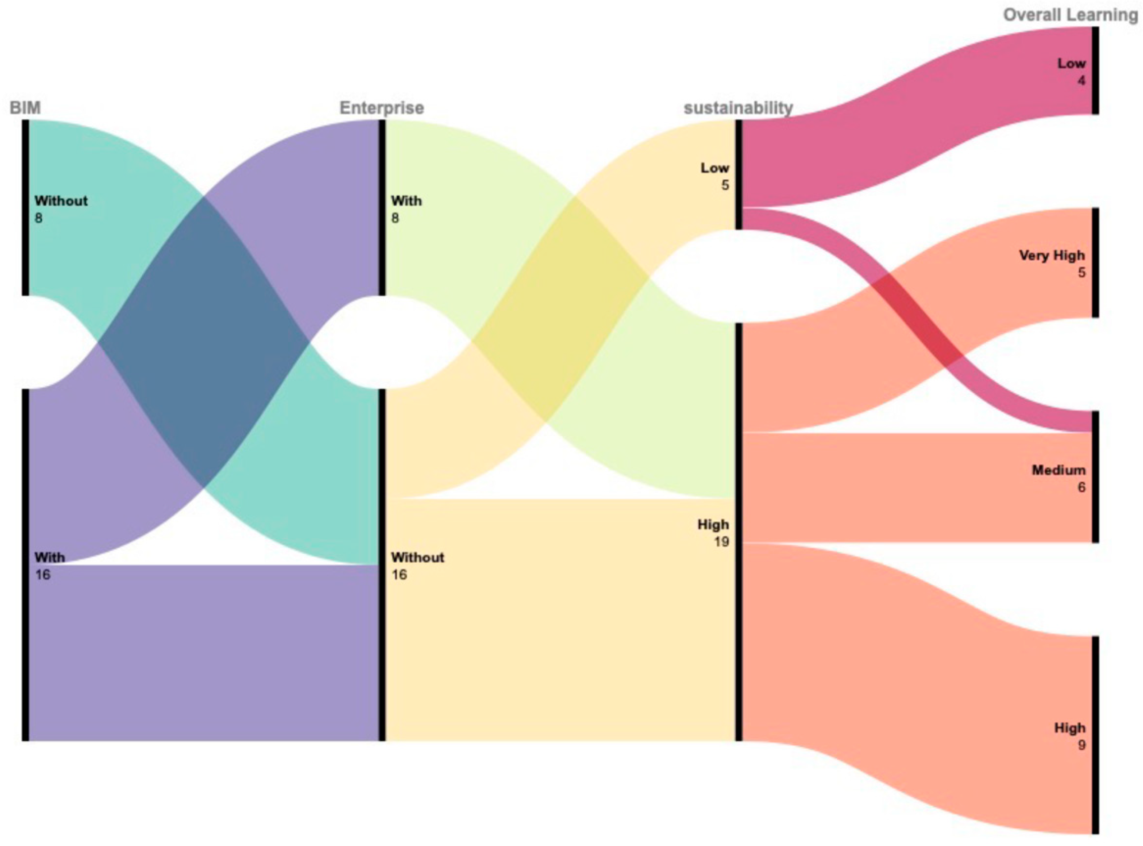
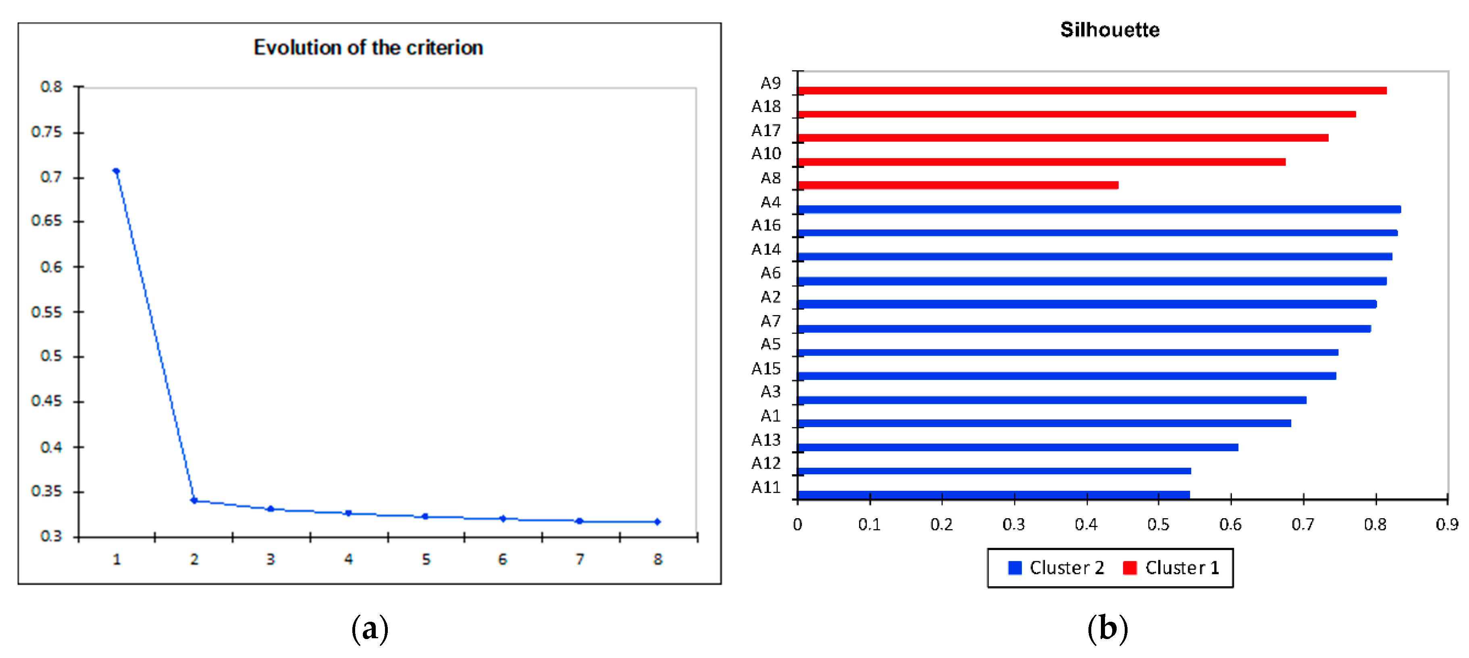
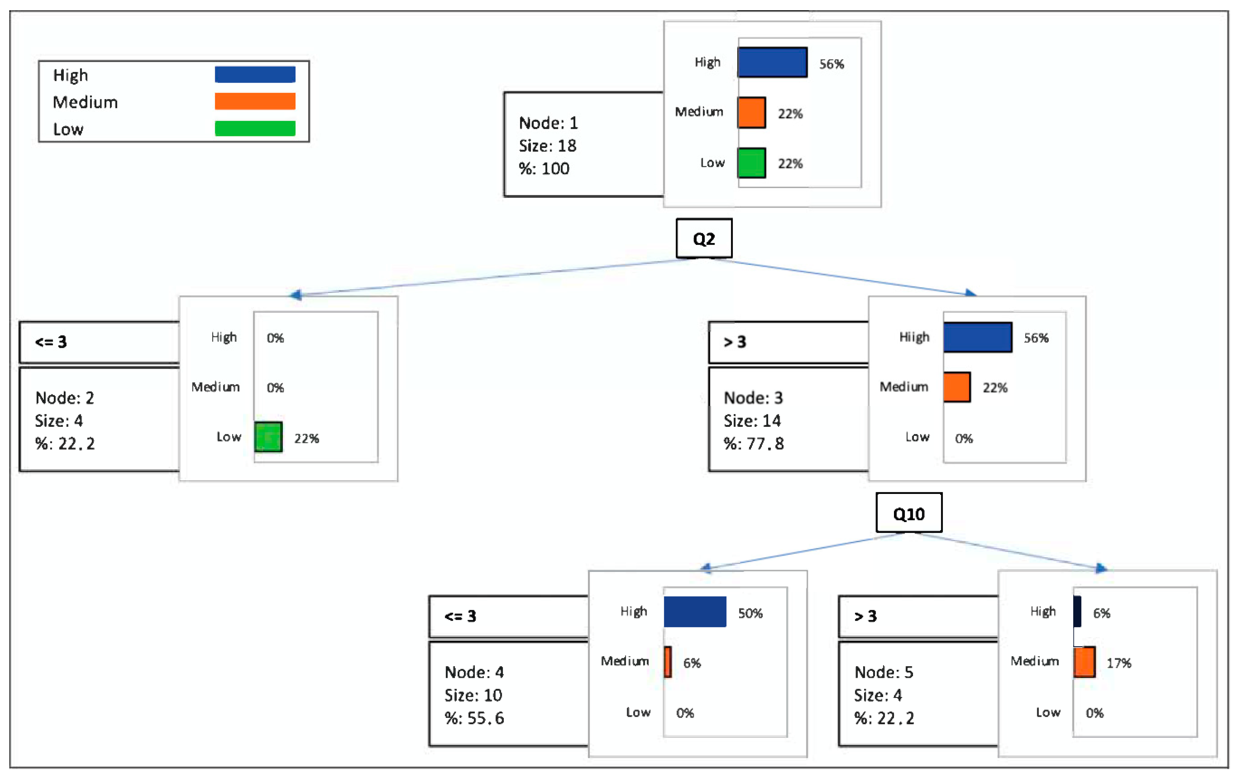
| Software | Objective |
|---|---|
| REVIT, SketchUp, MagiCAD, Navisworks, Arquimedes Green Building Studio CYPE, Lumion | BIM Methodology Development |
| DIALux | Lighting Systems Design |
| SimaPro | Life Cycle Analysis (LCA) |
| CATIA, DELMIA HUMAN | CAD Design, Ergonomic Analysis |
| TRELLO | Manage Project |
| Phases | Actions |
|---|---|
| Prephase | |
| Stage 0: Order of magnitude | Meeting of the teaching team and company managers. First approach to the project. Proposal of the type of industrial project to be developed. Conditions of collaboration. |
| Project phases | |
| Stage 1: Preliminary | Formation of work teams: assignment of roles. Global vision of requirements and objectives of the project. Concept generation. |
| Stage 2: Design | Application of sustainability criteria. Exposure sessions and debate between work teams |
| Stage 3: Development | Generation of digital models. Formalization of the technical project: Project + Process engineering. |
| Contest phases | |
| Stage 4: Contest I | Presentation and defense of projects before jury (teaching + company team). |
| Stage 5: Competition II | Meeting of the teaching team and company managers: Preparation of the training stay. |
| Stage 6: Competition III | Acquisition by students of specialized training in the company. |
| Evaluation phases | |
| Step 7: Evaluation I | Academic evaluation of the projects carried out. |
| Step 8: Evaluation II | Student survey: analysis of results. |
| Delivery | Description |
|---|---|
| 3D BIM Model | Final Industrial building in 3D (REVIT model): selection of alternative layouts, construction solutions, materials, orientation, solar study and other studies to verify a sustainable project. |
| Industrial Process | Development of manufacturing process: layout, number of work cells line balancing, cycle time, production, and ergonomics process analysis |
| Mechanical, Electrical and Plumbing systems (MEP) | Development of at least one complete system |
| Sustainability | Project life cycle analysis (LCA) study. Basic analysis of the environmental impact of project implementation. |
| Final Oral Presentation | Oral presentation and defense of the project in class |
| Category | Criteria | Weight | |
|---|---|---|---|
| BWM | Uncertainly | ||
| Overall technical learning | OLL: level of the technical project | 0.2239 | [0.1221, 0.1628, 0.1832, 0.2239] |
| Other Skills | S1: level of use of ICT tools | 0.1119 | [0.0061, 0.0814, 0.0916, 0.1119] |
| S2: degree of integration and maturity in teamwork | 0.1119 | [0.0611, 0.0814, 0.0916, 0.1119] | |
| S3: level of autonomous learning | 0.0896 | [0.0489, 0.6512, 0.7327, 0.0896] | |
| S4: degree of critical awareness and self-criticism | 0.0896 | [0.0489, 0.6512, 0.7327, 0.0896] | |
| S5: level of reasoning and decision-making | 0.1119 | [0.0611, 0.0814, 0.0916, 0.1119] | |
| S6: level of drafting technical documentation | 0.1493 | [0.0814, 0.1086, 0.1221, 0.1493] | |
| S7: level of presentation and defense of the results | 0.1119 | [0.0611, 0.0814, 0.0916, 0.1119] | |
| Linguistic Term | Value | Rating Scale (Uncertainty Conditions) |
|---|---|---|
| Very Low | 0.0 < S1 ≤ 0.0 | [0.0, 0.0, 0.5, 1.0] |
| Low | 1.0 < S2 ≤ 1.5 | [0.5, 1.0, 1.0, 1.5] |
| Medium Low | 1.5 < S3 ≤ 2.5 | [1.0, 1.5, 2.0, 2.5] |
| Medium | 2.5 < S4 ≤ 3.5 | [2.0, 2.5, 2.5, 3.0] |
| Medium High | 3.5 < S5 ≤ 4.0 | [2.5, 3.0, 3.5, 4.0] |
| High | 4.0 < S6 ≤ 4.5 | [3.5, 4.0, 4.0, 4.5] |
| Very High | 4.5 < S7 ≤ 5.0 | [4.0, 4.5, 5.0, 5.0] |
| Field | Question | |
|---|---|---|
| On the collaboration with the company | Q1 | Is it more motivating to orient the projects of the subject toward a real problem raised in collaboration with a company? |
| Q2 | Do you think that it is more effective for learning to carry out a project related to an existing company than to recreate a fictitious project? | |
| On conducting an internal competition | Q3 | Has establishing an internal subject-company competition as a goal for obtaining a reward increased the degree of involvement in the subject? |
| Q4 | Do you think that presenting and defending the project for evaluation before a jury (faculty + company representatives) can improve the degree of visibility of students before their incorporation into the world of work? | |
| Q5 | Do you consider the award of a training stay in the company interesting? | |
| About the BIM methodology | Q6 | The incidence of the BIM methodology in the project was valued |
| Q7 | Collaborative and coordinated BIM work, with sharing through a central file and subprojects, was valued | |
| On the typology of the project | Q8 | The incidence of sustainability aspects in the project was high |
| Q9 | Do you consider it interesting to have carried out in the course of Industrial Technical Projects an industrial project understood as industrial building + process development? | |
| Q10 | Would you consider it interesting to carry out a project on an industrial product in the course of Industrial Technical Projects? |
| Priority | Project Objetives | Potential BIM Uses |
|---|---|---|
| 1 | Archive a high quality of design and project documentation | Designer, Design Reviews, 3D Coordination |
| 1 | Good monitor the process of design to ensure correct deadline of the project | Designer, Design Reviews, 3D Coordination |
| 1 | Include all customers targets | Engineering Analysis |
| 2 | Include sustainability solutions | Engineering Analysis |
| Technical Issue | Software | File extension | Version |
|---|---|---|---|
| 3D Modeling | REVIT | RVT | Educational |
| Mechanical, Electrical and Plumbing systems (MEP) | REVIT/DDS Cad/MagiCAD/DIALux | RVT | Educational |
| Render and video | LUMION | Educational | |
| Modeling and structural analysis | REVIT/ROBOT Structural Analysis Professional/CYPE | RVT/RTD/FC | Educational |
| Clash detection and coordination in BIM | Navisworks | IFC | Educational |
| Bill of quantities of BIM models | REVIT/Arquímedes/MSProject/Navisworks | RVT/MCSV/MPP/NWF/NWC | Educational |
| Building Energy Analysis/Sustainability | Green Building Studio/SimaPro | RVT/pdf, gbXM/DOE-2/.EnergyPlus EcoSpold1/CSV, ILCD | Educational |
| Industrial Process | CATIA V5 DELMIA HUMAN | CATPART/DWG | Educational |
| Field | Action |
|---|---|
| Orientation | Solar impact Study (Revit Model) |
| Industrial building envelope | Intensive and extensive green roofs Exhaustive control of the thermal load of the building in vertical enclosures. Photocatalytic pavements in horizontal enclosures |
| Distribution of spaces | Design of outdoor patios inside the industrial building with trees and benches. Natural ventilation and lighting, with the provision, of darkening devices, transformation of direct radiation into diffuse, uniform distribution of light, conditioning equipment or devices, and penetration of light in places away from light inputs |
| Facilities | Photovoltaic panels installed on the roof Construction of Canadian wells Low consumption lamps and high efficiency luminaires Separation networks, recovery and reuse of gray water Life-cycle analysis (LCA) of the elements of the production line |
| Waste management | Installation of a steam boiler and a turbine to energetically take advantage of waste from the exhaust gases from the engines in the bench tests |
| OLL | S1 | S2 | S3 | S4 | S5 | S6 | S7 | |
|---|---|---|---|---|---|---|---|---|
| Minimum | 2.00 | 1.000 | 1.000 | 1.000 | 2.000 | 2.000 | 3.000 | 3.000 |
| Maximum | 5.000 | 5.000 | 5.000 | 5.000 | 4.000 | 5.000 | 5.000 | 5.000 |
| Freq. of Minimum | 4 | 3 | 3 | 3 | 4 | 2 | 7 | 7 |
| Freq. del Maximum | 5 | 4 | 5 | 4 | 7 | 3 | 4 | 6 |
| Mean | 3.625 | 3.583 | 3.750 | 3.500 | 3.125 | 3.500 | 3.875 | 3.958 |
| Std. deviation (n − 1) | 1.013 | 1.176 | 1.189 | 1.180 | 0.680 | 0.834 | 0.680 | 0.751 |
| Course | Si | Ri | Qi | |||
|---|---|---|---|---|---|---|
| Value | Order | Value | Order | Value | Order | |
| C_1_1_1_3 | 0.12697 | 1 | 0.32353 | 1 | 0.00390 | 1 |
| C_1_1_1_6 | 0.12699 | 2 | 0.32354 | 2 | 0.00394 | 2 |
| C_1_1_1_1 | 0.14751 | 4 | 0.33298 | 3 | 0.01569 | 3 |
| C_1_1_1_5 | 0.12904 | 3 | 0.37680 | 5 | 0.01603 | 4 |
| C_1_0_1_6 | 0.16212 | 5 | 0.37604 | 4 | 0.03177 | 5 |
| C_1_0_1_3 | 0.20804 | 6 | 0.38615 | 7 | 0.07390 | 6 |
| C_1_1_1_4 | 0.21603 | 7 | 0.38407 | 6 | 0.07751 | 7 |
| C_1_1_1_2 | 0.21720 | 8 | 0.39066 | 9 | 0.07853 | 8 |
| C_1_1_1_7 | 0.21721 | 9 | 0.39167 | 10 | 0.07953 | 9 |
| C_0_0_1_4 | 0.22576 | 10 | 0.38948 | 8 | 0.08082 | 10 |
| C_1_1_1_8 | 0.22822 | 11 | 0.39168 | 11 | 0.08396 | 11 |
| C_1_0_1_2 | 0.23608 | 12 | 0.40870 | 13 | 0.09110 | 12 |
| C_1_0_1_7 | 0.24630 | 13 | 0.40871 | 14 | 0.09523 | 13 |
| C_0_0_0_2 | 0.25016 | 14 | 0.40490 | 12 | 0.10846 | 14 |
| C_1_0_1_1 | 0.25490 | 15 | 0.41735 | 16 | 0.11481 | 15 |
| C_0_0_1_1 | 0.27651 | 17 | 0.41548 | 15 | 0.12252 | 16 |
| C_0_0_1_3 | 0.31046 | 19 | 0.42909 | 17 | 0.14073 | 17 |
| C_1_0_1_4 | 0.32346 | 24 | 0.47424 | 24 | 0.14282 | 18 |
| C_1_0_1_5 | 0.31074 | 20 | 0.46720 | 22 | 0.15160 | 19 |
| C_1_0_0_1 | 0.31079 | 21 | 0.46728 | 23 | 0.15166 | 20 |
| C_0_0_0_1 | 0.25962 | 16 | 0.44249 | 19 | 0.15460 | 21 |
| C_0_0_0_3 | 0.27656 | 18 | 0.44776 | 20 | 0.16321 | 22 |
| C_0_0_1_2 | 0.31083 | 22 | 0.44249 | 19 | 0.17472 | 23 |
| C_0_0_0_4 | 0.31517 | 23 | 0.45317 | 21 | 0.18080 | 24 |
| OLL | Source | DF | SS | RMS | F | p-Value | Effect Size (η2) |
| BIM | 1 | 1.644 | 1.644 | 5.769 | 0.026 | 0.0651 | |
| Enterprise | 1 | 1.451 | 1.451 | 5.089 | 0.035 | 0.0578 | |
| Sustainability | 1 | 3.674 | 3.674 | 12.888 | 0.002 | 0.1346 | |
| Error | 20 | 5.701 | 0.285 | ||||
| Corrected Total | 23 | 23.625 | |||||
| S1 | Source | DF | SS | RMS | F | p-Value | Effect Size (η2) |
| BIM | 1 | 4.568 | 4.568 | 4.687 | 0.043 | 0.1255 | |
| Enterprise | 1 | 9.131 | 9.131 | 9.370 | 0.006 | 0.2229 | |
| Sustainability | 1 | 1.761 | 1.761 | 1.807 | 0.194 | 0.0524 | |
| Error | 20 | 19.489 | |||||
| Corrected Total | 23 | 31.833 | |||||
| S2 | Source | DF | SS | RMS | F | p-Value | Effect Size (η2) |
| BIM | 1 | 6.835 | 6.835 | 6.051 | 0.023 | 0.1738 | |
| Enterprise | 1 | 6.772 | 6.772 | 5.995 | 0.024 | 0.1724 | |
| Sustainability | 1 | 0.658 | 0.658 | 0.582 | 0.454 | 0.0198 | |
| Error | 20 | 22.594 | |||||
| Corrected Total | 23 | 32.500 | |||||
| S3 | Source | DF | SS | RMS | F | p-Value | Effect Size (η2) |
| BIM | 1 | 5.739 | 5.739 | 4.539 | 0.046 | 0.1521 | |
| Enterprise | 1 | 2.332 | 2.332 | 1.844 | 0.190 | 0.0679 | |
| Sustainability | 1 | 1.962 | 1.962 | 1.552 | 0.227 | 0.0578 | |
| Error | 20 | 25.288 | 1.264 | ||||
| Corrected Total | 23 | 32.500 | |||||
| S4 | Source | DF | SS | RMS | F | p-Value | Effect Size (η2) |
| BIM | 1 | 2.283 | 2.283 | 7.837 | 0.011 | 0.1769 | |
| Enterprise | 1 | 0.046 | 0.046 | 0.159 | 0.695 | 0.0043 | |
| Sustainability | 1 | 0.049 | 0.049 | 0.168 | 0.686 | 0.0046 | |
| Error | 20 | 5.826 | 0.291 | ||||
| Corrected Total | 23 | 32.500 | |||||
| S6 | Source | DF | SS | RMS | F | p-Value | Effect Size (η2) |
| BIM | 1 | 2.889 | 2.889 | 8.294 | 0.009 | 0.2138 | |
| Enterprise | 1 | 0.014 | 0.014 | 0.040 | 0.843 | 0.0013 | |
| Sustainability | 1 | 0.658 | 0.658 | 1.888 | 0.185 | 0.0583 | |
| Error | 20 | 6.968 | 0.348 | ||||
| Corrected Total | 23 | 10.625 |
| Variable | Minimum | Maximum | Mean | Std. Deviation |
|---|---|---|---|---|
| Q1 | 4 | 5 | 4.83 | 0.38 |
| Q2 | 3 | 5 | 4.39 | 0.85 |
| Q3 | 1 | 5 | 2.61 | 1.24 |
| Q4 | 1 | 5 | 3.28 | 1.27 |
| Q5 | 1 | 5 | 2.67 | 1.57 |
| Q6 | 1 | 5 | 3.56 | 1.38 |
| Q7 | 1 | 5 | 3.22 | 1.70 |
| Q8 | 1 | 4 | 3.00 | 0.84 |
| Q9 | 1 | 4 | 3.67 | 1.49 |
| Q10 | 2 | 4 | 3.22 | 0.73 |
Publisher’s Note: MDPI stays neutral with regard to jurisdictional claims in published maps and institutional affiliations. |
© 2022 by the authors. Licensee MDPI, Basel, Switzerland. This article is an open access article distributed under the terms and conditions of the Creative Commons Attribution (CC BY) license (https://creativecommons.org/licenses/by/4.0/).
Share and Cite
Sanchez-Lite, A.; Zulueta, P.; Sampaio, A.Z.; Gonzalez-Gaya, C. BIM for the Realization of Sustainable Digital Models in a University-Business Collaborative Learning Environment: Assessment of Use and Students’ Perception. Buildings 2022, 12, 971. https://doi.org/10.3390/buildings12070971
Sanchez-Lite A, Zulueta P, Sampaio AZ, Gonzalez-Gaya C. BIM for the Realization of Sustainable Digital Models in a University-Business Collaborative Learning Environment: Assessment of Use and Students’ Perception. Buildings. 2022; 12(7):971. https://doi.org/10.3390/buildings12070971
Chicago/Turabian StyleSanchez-Lite, Alberto, Patricia Zulueta, Alcínia Zita Sampaio, and Cristina Gonzalez-Gaya. 2022. "BIM for the Realization of Sustainable Digital Models in a University-Business Collaborative Learning Environment: Assessment of Use and Students’ Perception" Buildings 12, no. 7: 971. https://doi.org/10.3390/buildings12070971
APA StyleSanchez-Lite, A., Zulueta, P., Sampaio, A. Z., & Gonzalez-Gaya, C. (2022). BIM for the Realization of Sustainable Digital Models in a University-Business Collaborative Learning Environment: Assessment of Use and Students’ Perception. Buildings, 12(7), 971. https://doi.org/10.3390/buildings12070971









