Combined Greening Strategies for Improved Results on Carbon-Neutral Urban Policies
Abstract
:1. Introduction
2. Materials and Methods
2.1. Benicalap Neighbourhood Model
2.2. Grow-Green Pilots
- Open Data standards following the “Open cities” platform developed by the Fraunhofer Institut in Fokus [24]. This platform supports the Open Data lifecycle process.
- Fiware foundation [25] open standards used for device communication and data gathering. This open standard provides an enhanced OpenStack-based cloud environment for the Internet of Things devices on real-time applications while incorporating geolocalisation.
2.3. Valencia Open Data Platform
2.4. Façade Solutions and Building Model
- Interventions on the existing building stock follow modular designs separately addressing 3 action fields:
- ○
- Windows: multiple layers including radiation reflective coatings.
- ○
- External add-on skins facilitating passive skin ventilation, humidity barriers, and radiation heat reflectors.
- ○
- Internal layers tuned to balance energy flows through thermal storage.
- Specific solutions address not only energy efficiency, but also overall sustainable designs evaluated through a comprehensive Life Cycle Assessment (LCA).
- The selected design approach for building solutions follows market-dominant elements following multilayered sandwich solutions, supported by simple multipurpose fastening elements.
- Standard approaches are selected with an emphasis on quality for meeting a minimum 50-year building life cycle.
3. Modelling Outputs and Discussion
3.1. CFD Microclimate Model
3.2. Neighbourhood Impact Assessment
4. Results
5. Conclusions
Author Contributions
Funding
Institutional Review Board Statement
Informed Consent Statement
Data Availability Statement
Conflicts of Interest
References
- Available online: https://unstats.un.org/sdgs/report/2016/goal-11/ (accessed on 13 March 2022).
- Available online: https://ec.europa.eu/info/research-and-innovation/funding/funding-opportunities/funding-programmes-and-open-calls/horizon-europe/eu-missions-horizon-europe/climate-neutral-and-smart-cities_en#:~:text=Cities%20play%20a%20pivotal%20role,70%25%20of%20global%20CO2%20emissions (accessed on 13 March 2022).
- Available online: https://unfccc.int/process-and-meetings/the-paris-agreement/the-glasgow-climate-pact-key-outcomes-from-cop26 (accessed on 13 March 2022).
- Available online: https://www.eumayors.eu/news-and-events/news/1897-100-climate-neutral-and-smart-cities-a-kit-to-get-ready-for-the-call-for-expression-of-interests.html (accessed on 13 March 2022).
- Chrysoulakis, N.; Somarakis, G.; Stagakis, S.; Mitraka, Z.; Wong, M.-S.; Ho, H.-C. Monitoring and Evaluating Nature-Based Solutions Implementation in Urban Areas by Means of Earth Observation. Remote Sens. 2021, 13, 1503. [Google Scholar] [CrossRef]
- Developed by Ness van Jan Eck and Ludo Waltman Supported by the Centre for Science and Technology Studies at Leiden University (Nederland). Available online: https://www.vosviewer.com/ (accessed on 1 June 2022).
- Available online: https://app.dimensions.ai/discover/publication (accessed on 1 June 2022).
- Lucchi, E.; Buda, A. Urban green rating systems: Insights for balancing sustainable principles and heritage conservation for neighbourhood and cities renovation planning. Renew. Sustain. Energy Rev. 2022, 161, 112324. [Google Scholar] [CrossRef]
- Huang, B.; Xing, K.; Ness, D.; Liao, L.; Huang, K.; Xie, P.; Huang, J. Rethinking carbon–neutral built environment: Urban dynamics and scenario analysis. Energy Build. 2022, 255, 111672. [Google Scholar] [CrossRef]
- Raymond, C.M.; Breil, M.; Nita, M.R.; Kabisch, N.; de Bel, M.; Enzi, V.; Frantzeskaki, N.; Geneletti, G.; Lovinger, L.; Cardinaletti, M.; et al. An Impact Evaluation Framework to Support Planning and Evaluation of Nature-Based Solutions Projects. In Report Prepared by the EKLIPSE Expert Working Group on Nature-Based Solutions to Promote Climate Resilience in Urban Areas; Centre for Ecology and Hydrology: Lancaster, UK, 2017. [Google Scholar]
- Latasa, I.; Laurenz, A.; Sádaba, J. Urban Green Infrastructure as a Strategy to Address Urban Energy Efficiency and Sustainability. A Case Study of Milagrosa. Sustainability 2022, 14, 28. [Google Scholar] [CrossRef]
- Asaeda, T.; Thanh, V.; Wake, A. Heat storage of pavement and its effect on the lower atmosphere. Atmos. Environ. 1996, 30, 413–427. [Google Scholar] [CrossRef]
- Toparlar, Y.; Blocken, B.; Maiheu, B.; van Heijst, C.J.F. A review on the CFD analysis of urban microclimate. Renew. Sustain. Energy Rev. 2017, 80, 1613–1640. [Google Scholar] [CrossRef]
- Howard, L. The Climate of London; W. Phillips: London, UK, 1820; Volume 2. [Google Scholar]
- Manley, G. On the frequency of snowfall in metropolitan England. Q. J. R. Meteorol. Soc. 1958, 84, 70–72. [Google Scholar] [CrossRef]
- Yuan, J.; Masuko, S.; Shimazaki, Y.; Yamanaka, T.; Kobayashi, T. Evaluation of outdoor thermal comfort under different building external-wall-surface with different reflective directional properties using CFD analysis and model experiment. Build. Environ. 2022, 207, 108478. [Google Scholar] [CrossRef]
- Xu, P.; Huang, Y.J.; Miller, N.; Schlegel, N.; Shen, P. Impacts of climate change on building heating and cooling energy patterns in California. Energy 2012, 44, 792–804. [Google Scholar] [CrossRef]
- Orozco-Messana, J.; Iborra-Lucas, M.; Calabuig-Moreno, R. Neighbourhood Modelling for Urban Sustainability Assessment. Sustainability 2021, 13, 4654. [Google Scholar] [CrossRef]
- Schrotter, G.; Hürzeler, C. The Digital Twin of the City of Zurich for Urban Planning. J. Photogramm. Remote Sens. Geoinf. Sci. 2020, 88, 99–112. [Google Scholar] [CrossRef] [Green Version]
- Calabuig-Moreno, R.; Temes-Cordovez, R.; Orozco-Messana, J. Neighbourhood Digital Modelling of Energy Consumption for Carbon Footprint Assessment. In Sustainability in Energy and Buildings 2021. Smart Innovation, Systems and Technologies; Littlewood, J.R., Howlett, R.J., Jain, L.C., Eds.; Springer: Singapore, 2021; Volume 263. [Google Scholar] [CrossRef]
- Available online: https://www.iso.org/standard/26020.html (accessed on 4 April 2022).
- Available online: https://inspire.ec.europa.eu/inspire-directive/2 (accessed on 6 April 2022).
- Available online: https://www.cityenergyanalyst.com/ (accessed on 6 April 2022).
- Available online: https://www.fokus.fraunhofer.de/ (accessed on 25 March 2022).
- Available online: https://www.fiware.org/about-us/smart-cities/ (accessed on 1 April 2022).
- Available online: https://www.think-nature.eu/ (accessed on 14 March 2022).
- Available online: https://www.valencia.es/dadesobertes/en/ (accessed on 14 March 2022).
- Available online: https://www.iso.org/standard/69209.html (accessed on 20 March 2022).
- TABULA Webtool on EU Building Typologies. Available online: https://episcope.eu/building-typology/tabula-webtool/ (accessed on 9 April 2022).
- Li, Y.; Chen, L. Investigation of European modular façade system utilizing renewable energy. Int. J. Low-Carbon Technol. 2022, 17, 279–299. [Google Scholar] [CrossRef]
- Available online: https://ec.europa.eu/commission/presscorner/detail/en/IP_21_6683 (accessed on 4 April 2022).
- Ascione, F.; Bianco, N.; Iovane, T.; Mastellone, M.; Mauro, G.M. The evolution of building energy retrofit via double-skin and responsive façades: A review. Sol. Energy 2021, 224, 703–717. [Google Scholar] [CrossRef]
- Available online: https://setis.ec.europa.eu/implementing-actions/energy-efficiency-buildings_en (accessed on 14 March 2022).
- Zsembinszki, G.; Fernández, A.G.; Cabeza, L.F. Selection of the Appropriate Phase Change Material for Two Innovative Compact Energy Storage Systems in Residential Buildings. Appl. Sci. 2020, 10, 2116. [Google Scholar] [CrossRef] [Green Version]
- Deardorff, J.W. Stratocumulus-capped mixed layers derived from a three-dimensional model. Bound-Layer Meteorol. 1980, 18, 495–527. [Google Scholar] [CrossRef]
- Baik, J.J.; Park, S.B.; Kim, J.J. Urban Flow and Dispersion Simulation Using a CFD Model Coupled to a Mesoscale Model. J. Appl. Meteorol. Climatol. 2009, 48, 1667–1681. [Google Scholar] [CrossRef]
- Available online: https://dadesobertes.gva.es/es/dataset/med-cont-atmos-md-2019 (accessed on 9 April 2022).
- BDC IVE. Available online: https://bdc.f-ive.es/BDC21/1 (accessed on 9 April 2022).
- Rubitherm RT-PCM. Available online: https://www.rubitherm.eu/en/index.php/productcategory/organische-pcm-rt (accessed on 9 April 2022).
- Shengli, T.; Dong, Z.; Deyan, X. Experimental study of caprylic acid/lauric acid molecular alloys used as low-temperature phase change materials in energy storage. Energy Conserv. 2005, 6, 45–47. [Google Scholar]
- Jankowski, N.R.; McCluskey, F.P. A review of phase change materials for vehicle component thermal buffering. Appl. Energy 2014, 113, 1525–1561. [Google Scholar] [CrossRef]
- Fenner, A.E.; Kibert, C.J.; Woo, J.; Morque, S.; Razkenari, M.; Hakim, H.; Lu, X. The carbon footprint of buildings: A review of methodologies and applications. Renew. Sustain. Energy Rev. 2018, 94, 1142–1152. [Google Scholar] [CrossRef]
- Harish, V.S.K.V.; Kumar, A. A review on modeling and simulation of building energy systems. Renew. Sustain. Energy Rev. 2016, 56, 1272–1292. [Google Scholar] [CrossRef]
- Eggimann, S.; Vulic, N.; Rüdisüli, M.; Mutschler, R.; Orehounig, K.; Sulzer, M. Spatiotemporal upscaling errors of building stock clustering for energy demand simulation. Energy Build. 2022, 258, 111844. [Google Scholar] [CrossRef]

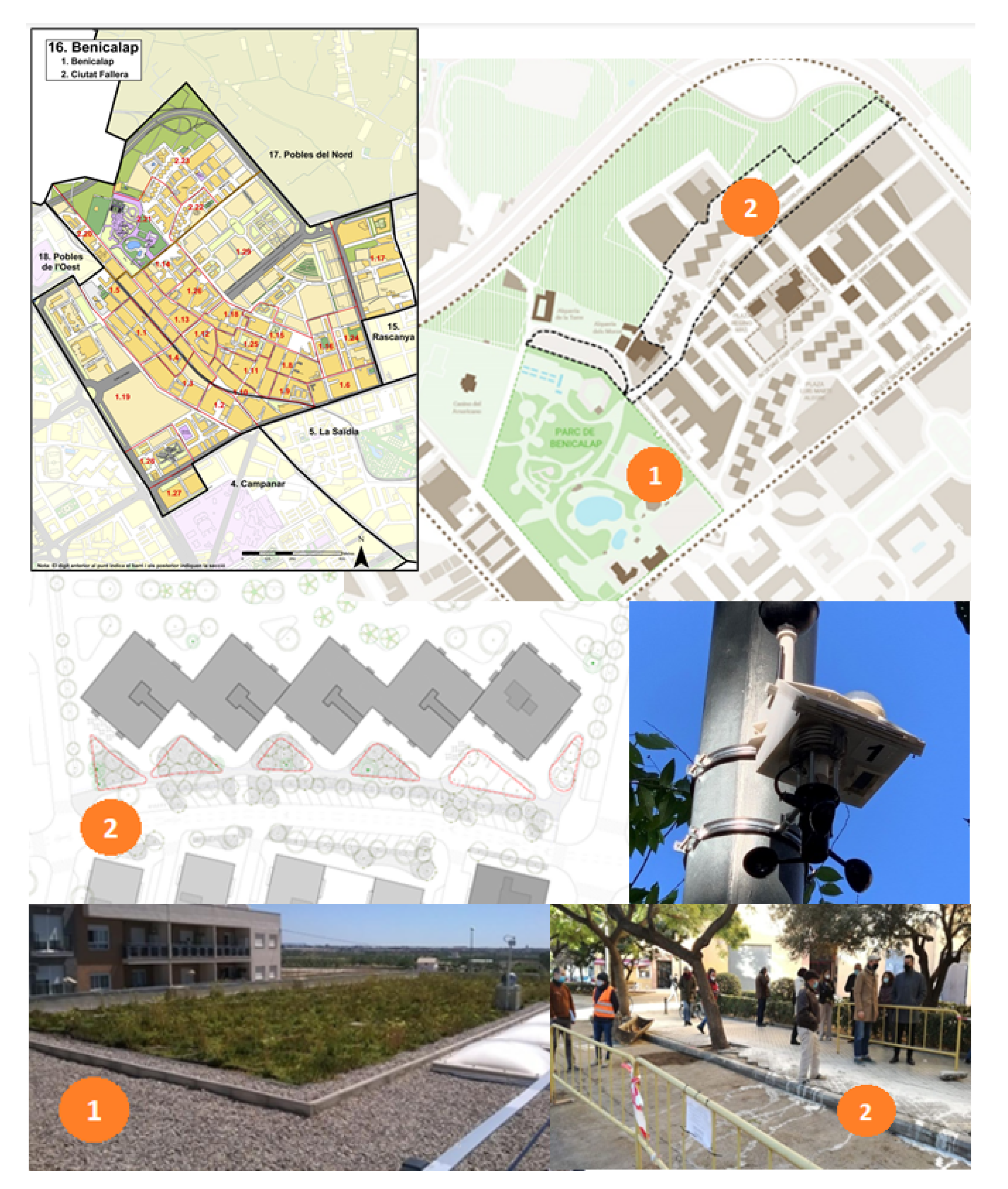
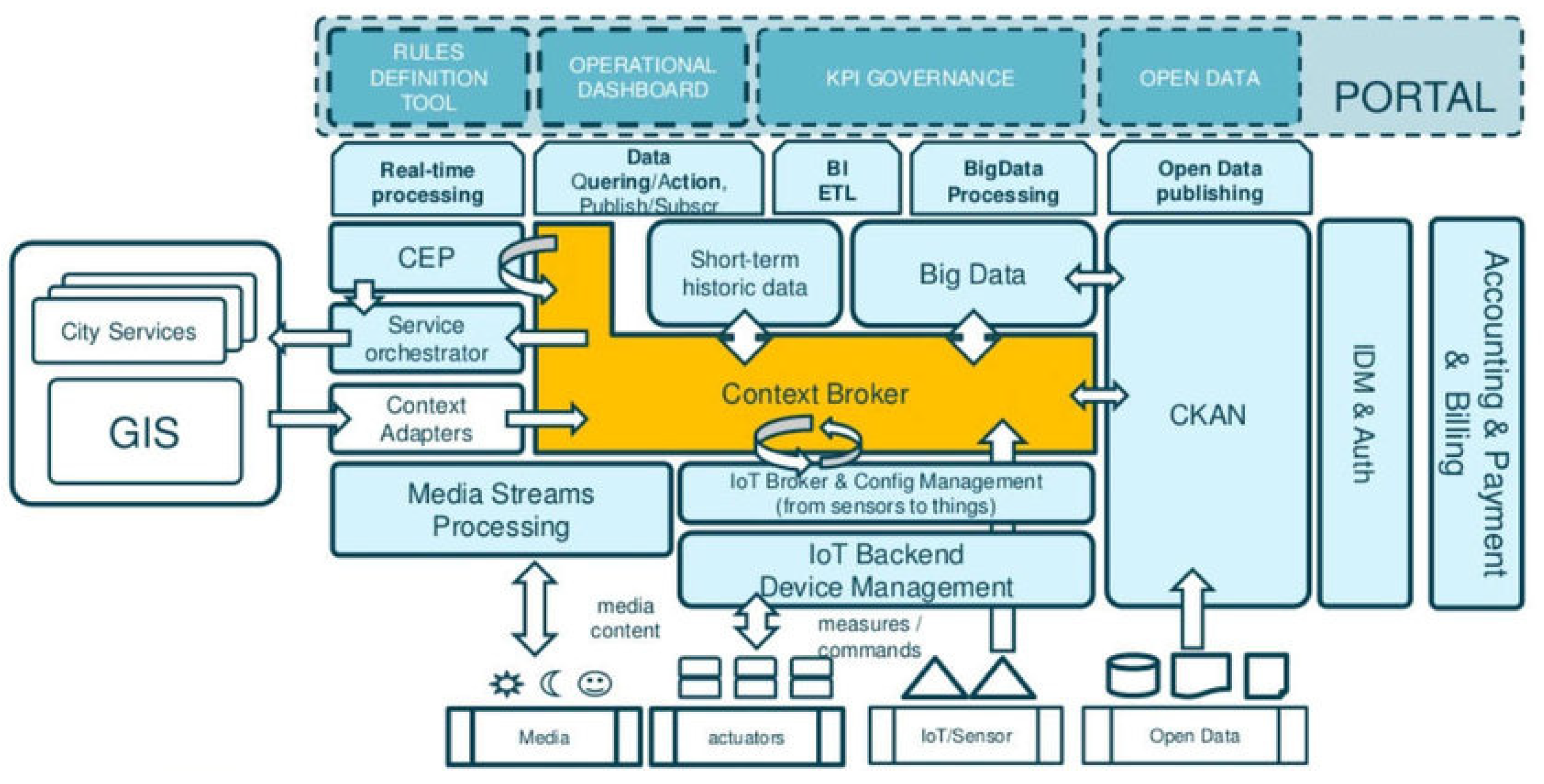
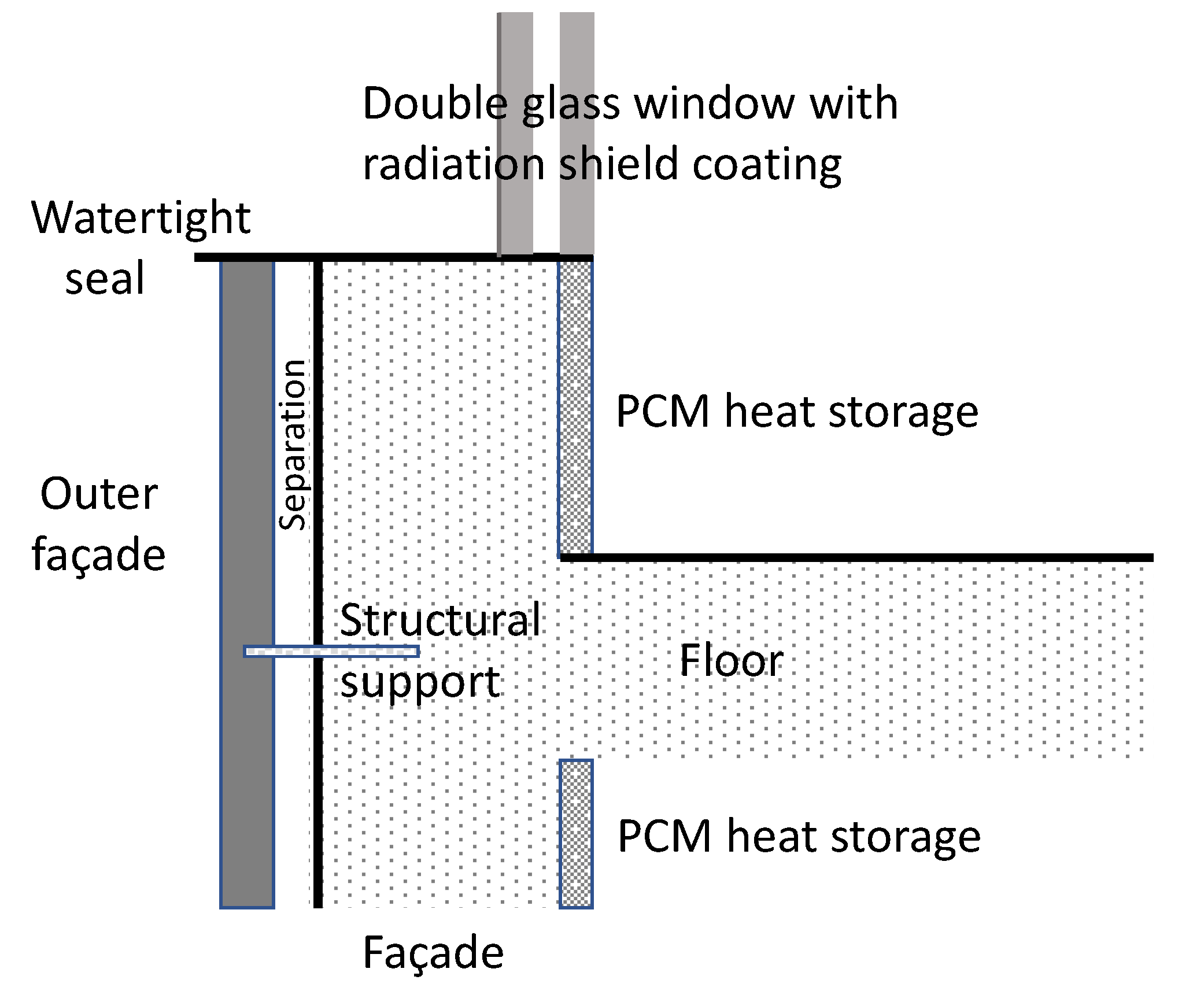

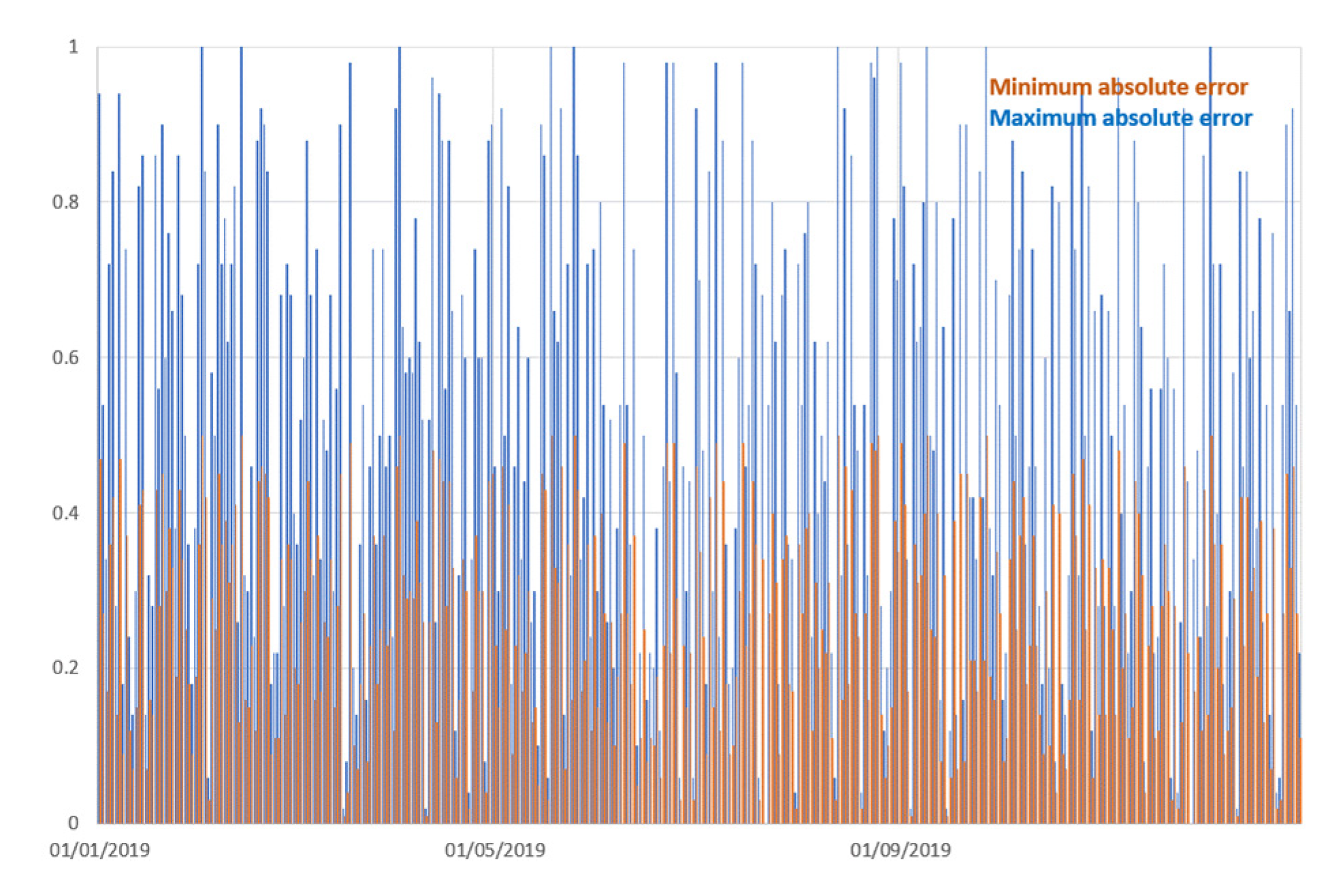
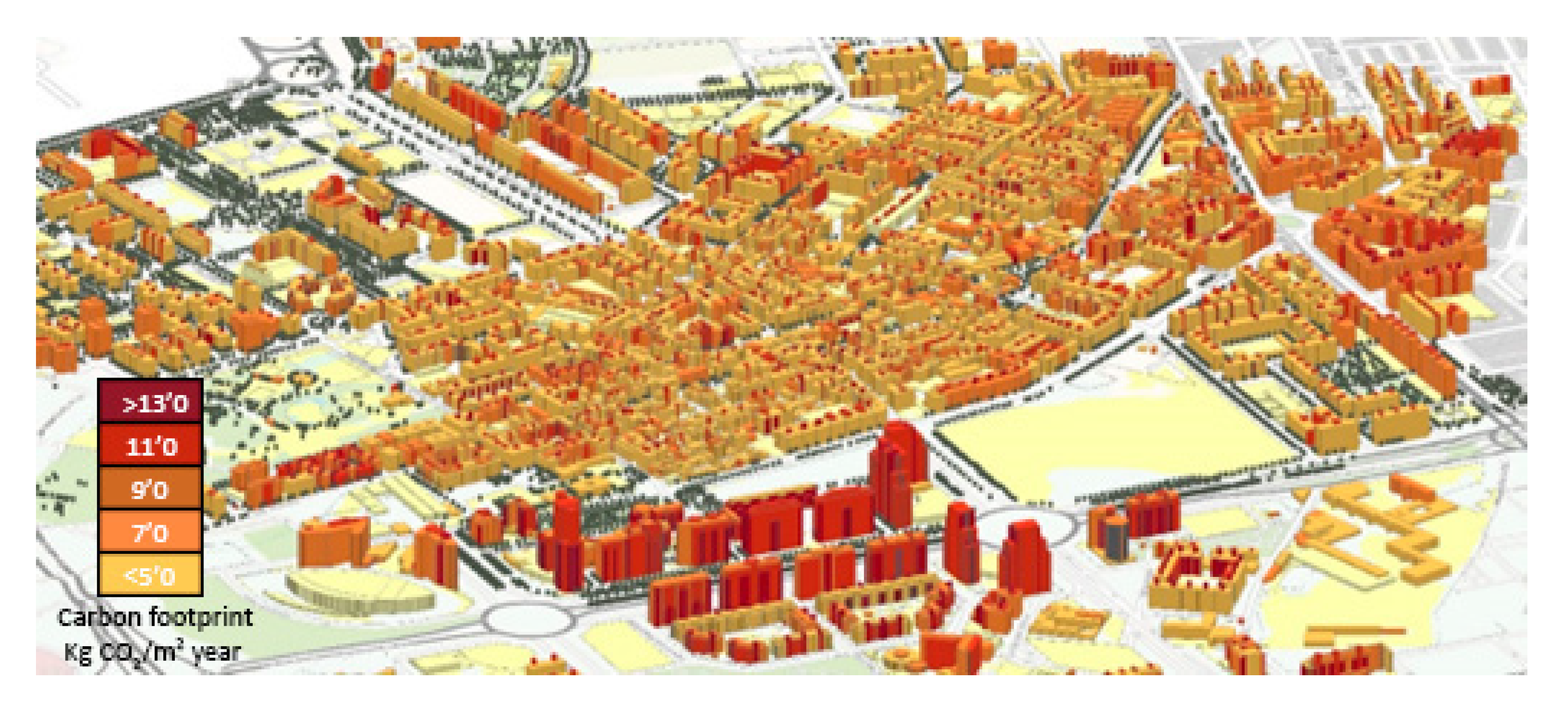
| KPI | Policy | Responsible Service (All Links Accessed on 22 June 2022) |
|---|---|---|
| Temperature (°C) Humidity (% RH) Radiant black-bulb temperature (°C) | Climate adaption (hourly records) | http://climate-adapt.eea.europa.eu/ |
| Water retention (L/day) | NWRM platform (daily records) | http://www.nwrm.eu/ |
| Top wind speed (m/s) | Oppla NBS platform (hourly records) | https://oppla.eu/nbs/case-studies |
| Pilot | KPI | Error (KPIe) Distribution |
|---|---|---|
| Green roof (1) | Temperature (°C) Humidity (% RH) Radiant black-bulb temperature (°C) | ΔT (av.) = 1.1, σ = 0.2 ΔH (av.) = 2.8, σ = 0.5 ΔRT (av.) = 0.9, σ = 0.1 |
| Water retention (L/day) | ΔWater retention (av.) = 0.5, σ = 0.02 | |
| Wind speed (m/s) | ΔWind speed (av.) = 2.3, σ = 0.4 | |
| Blue/green corridor (2) | Temperature (°C) Humidity (% RH) Radiant black-bulb temperature (°C) | ΔT (av.) = 1.5, σ = 0.3 ΔH (av.) = 2.6, σ = 0.4 ΔRT (av.) = 1.1, σ = 0.1 |
| Water retention (L/day) | ΔWater retention (av.) = 0.9, σ = 0.01 | |
| Top wind speed (m/s) | ΔWind speed (av.) = 2.9, σ = 0.6 |
| Name Composition | Reference | Melting Temperature (°C) | Phase Change Enthalpy (Kj/Kg) | Thermal Conductivity (W/m K) | Density (Kg/m3) | Type |
|---|---|---|---|---|---|---|
| RT54HC | [39] | 53–54 | 200 | 0.20 | 800 | Organic paraffin |
| Caprylic + lauric acid (9:1 by mol) | [40] | 3.8 | 151 | 0.20 | 835 | Organic eutectic |
| Tetrahydrofuran clathrate hydrate | [41] | 4.4 | 255 | 0.15 | 912 | Inorganic |
| Simulation | CO2 Footprint Embedded (Tn CO2/year) | CO2 Footprint Usage (Tn CO2/year) | Total CO2 Footprint (Tn CO2/year) | Savings (%) |
|---|---|---|---|---|
| Current state | 38.1 | 273.4 | 311.5 | 0.0 |
| NBSs | 40.1 | 256.2 | 296.3 | 4.9 |
| NBSs + paraffin | 43.7 | 221.1 | 264.8 | 15.0 |
| NBSs + eutectic | 42.8 | 232.0 | 274.8 | 11.7 |
| NBSs + inorganic | 41.5 | 216.7 | 258.2 | 17.1 |
Publisher’s Note: MDPI stays neutral with regard to jurisdictional claims in published maps and institutional affiliations. |
© 2022 by the authors. Licensee MDPI, Basel, Switzerland. This article is an open access article distributed under the terms and conditions of the Creative Commons Attribution (CC BY) license (https://creativecommons.org/licenses/by/4.0/).
Share and Cite
Orozco-Messana, J.; Iborra-Lucas, M.; Calabuig-Moreno, R. Combined Greening Strategies for Improved Results on Carbon-Neutral Urban Policies. Buildings 2022, 12, 894. https://doi.org/10.3390/buildings12070894
Orozco-Messana J, Iborra-Lucas M, Calabuig-Moreno R. Combined Greening Strategies for Improved Results on Carbon-Neutral Urban Policies. Buildings. 2022; 12(7):894. https://doi.org/10.3390/buildings12070894
Chicago/Turabian StyleOrozco-Messana, Javier, Milagro Iborra-Lucas, and Raimon Calabuig-Moreno. 2022. "Combined Greening Strategies for Improved Results on Carbon-Neutral Urban Policies" Buildings 12, no. 7: 894. https://doi.org/10.3390/buildings12070894
APA StyleOrozco-Messana, J., Iborra-Lucas, M., & Calabuig-Moreno, R. (2022). Combined Greening Strategies for Improved Results on Carbon-Neutral Urban Policies. Buildings, 12(7), 894. https://doi.org/10.3390/buildings12070894








