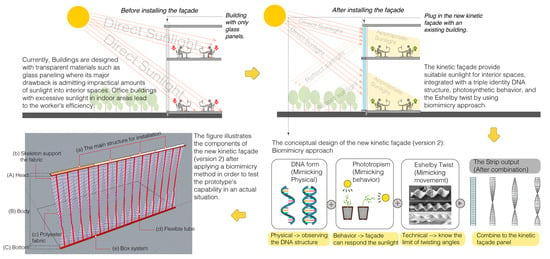Using a Biomimicry Approach in the Design of a Kinetic Façade to Regulate the Amount of Daylight Entering a Working Space
Abstract
:1. Introduction
- Delays in the system’s transmission;
- A system being insensitive to human behavior;
- Large-scale façade system;
- Friction during operation;
- Occupants seek localized control of their specific working, living, or learning environment;
- The easy summary of the facade forms (cannot be optimized);
- Reduced evaluation method in terms of energy efficiency since most papers have a concept design;
- Rarely measuring or evaluating data in a real-world kinetic façade system assessment;
- A rare project comparing the effectiveness of the façade;
- Most of the papers only simulate the modeling.
- To research the suitable façade forms (form-finding) that are effective in providing an appropriate interior environment with natural light using science;
- To study the optimal efficacy of the façade;
- To evaluate the kinetic façade in terms of LEED version 4.1 criteria;
- To evaluate the efficacy of a kinetic façade in a real-world situation.
2. Related Works
2.1. Summarizing Gaps, Problems, and Limitations of Related Works
2.2. Daylight Factor
2.2.1. Formula Expression
- Ein is interior illumination at a fixed location;
- Eext is horizontal outdoor illuminance under an overcast (CIE sky) or uniform sky.
2.2.2. LEED Version 4.1 Criteria
3. Research Methodology
- Delay in the system’s transmission, solved by a real-world testing part;
- A system is insensitive to human behavior, solved by a real-world testing part;
- Large-scale façade system, solved by a real-world testing part;
- Friction during operation, solved by a real-world testing part;
- Occupants seek localized control of their specific working, living, or learning environment. The guideline in this article clarified this gap for installing and using the kinetic façade, since the kinetic façade can be adjusted for any purpose of the user. For example, if users do not want the kinetic façade to move automatically according to sunlight, the façade can be adjusted by human control;
- The easy summary of the facade forms (cannot be optimized), which is solved by comparing numerical data to real-world testing and simulating data;
- Reduced evaluation method in terms of energy efficiency since most papers have a concept design that is solved by comparing numerical data with real-world testing and simulation data.
- Rarely measuring or evaluating data in a real-world kinetic façade system assessment, which is solved by comparing numerical data with real-world testing and simulation data;
- Rare projects comparing effectiveness, which is solved by comparing numerical data with real-world testing and simulating data;
- Most papers only simulate modeling, which is solved by conducting experiments in the real world.
Comparing the Effectiveness of the Façade
- Independent variables:
- Only glass panels;
- Static façade;
- Kinetic façade (version 1: rotating movement);
- Kinetic façade (version 2: twisting movement);
- Box spaces: size S, M, and L.
- Dependent variables:
- Natural light focused on the daylight factor;
- LEED version 4.1 criteria concern spatial daylight autonomy (sDA) and annual sunlight analysis (ASE).
- Control variables:
- Surrounding: No existing buildings nearby, and the same zone for the simulation;
- Location: Bangkok, Thailand;
- Climate: Overcast sky;
- Period: Daylight—annual period analysis, time analysis (from 8:00 a.m. to 6:00 p.m.).
4. Biomimicry Part
4.1. Translating the Biomimicry Method to the Kinetic Façade Idea
4.2. Analysis of the Probability of Façade Forms (Phase 1)
4.3. Analysis of Natural Light Ambience (Phase 2)
5. The Validation of the Façade
5.1. Simulation Processes
- Only a glass panels;
- Static façade, which is 90 deg (fixed angle);
- Kinetic façade (version 1: rotating), which 20 deg, 50 deg, 80 deg, and 100 deg;
- Kinetic façade (version 2: twisting), which 20 deg, 50 deg, 80 deg, and 100 deg; this type of façade was explored efficiently in this study, particularly in terms of the natural light allowed into the space.
5.2. Results of the Daylight Simulation
Comparing a Façade of All Types
5.3. The Results of LEED Version 4.1 Criteria
Improving the Potential of the Kinetic Façade (Version 2: Twisting Movement)
6. The Fabrication Process
Façade Ideas for Installation
7. Results and Discussion
7.1. The Results of the Kinetic Façade (Version 2: Twisting Movement) before and after Installation
7.2. Guidelines for Installing the Kinetic Façade (Version 2: Twisting Movement)
8. Conclusions and Future Work
Supplementary Materials
Author Contributions
Funding
Institutional Review Board Statement
Informed Consent Statement
Data Availability Statement
Conflicts of Interest
References
- Kubba, S. Handbook of Green Building Design and Construction: LEED, BREEAM, and Green Globes; Butterworth-Heinemann: Oxford, UK, 2017. [Google Scholar]
- Chaloeytoy, K.; Ichinose, M.; Chien, S.C. Determination of the Simplified Daylight Glare. Buildings 2020, 10, 180. [Google Scholar] [CrossRef]
- Darula, S.; Christoffersen, J.; Malikova, M. Sunlight and insolation of building interiors. Energy Procedia 2015, 78, 1245–1250. [Google Scholar] [CrossRef] [Green Version]
- Jamrozik, A.; Clements, N.; Hasan, S.S.; Zhao, J.; Zhang, R.; Campanella, C.; Loftness, V.; Porter, P.; Ly, S.; Wang, S.; et al. Access to daylight and view in an office improves cognitive performance and satisfaction and reduces eyestrain: A controlled crossover study. Build. Environ. 2019, 165, 106379. [Google Scholar] [CrossRef]
- Álvarez, S.P. Natural light influence on intellectual performance. A case study on university students. Sustainability 2020, 12, 4167. [Google Scholar] [CrossRef]
- Sankaewthong, S.; Horanont, T.; Miyata, K.; Karnjana, J. Designing a facade by biomimicry science to effectively control natural light in buildings (Glare analysis). IOP Conf. Ser. Mater. Sci. Eng. 2021, 1148, 12002. [Google Scholar] [CrossRef]
- Jakubiec, A.; Mogri, R. Glare Analysis—Recommendations for Practice. 2019. Available online: http://web.mit.edu/tito_/www/Projects/Glare/AdativeZone.html (accessed on 13 October 2022).
- Tleuken, A.; Turkyilmaz, A.; Sovetbek, M.; Durdyev, S.; Guney, M.; Tokazhanov, G.; Wiechetek, L.; Pastuszak, Z.; Draghici, A.; Boatca, M.E.; et al. Effects of the residential built environment on remote work productivity and satisfaction during COVID-19 lockdowns: An analysis of workers’ perceptions. Build. Environ. 2022, 219, 109234. [Google Scholar] [CrossRef] [PubMed]
- Court, A. The effects of exposure to natural light in the workplace on the health and productivity of office workers: A systematic review protocol. JBI Libr. Syst. Rev. 2010, 8, 1–19. [Google Scholar]
- Alzoubi, H.H.; Al-Zoubi, A.H. Assessment of building façade performance in terms of daylighting and the associated energy consumption in architectural spaces: Vertical and horizontal shading devices for southern exposure facades. Energy Convers. Manag. 2010, 51, 1592–1599. [Google Scholar] [CrossRef]
- Tsay, Y.S.; Yang, C.H.; Yeh, C.Y. Evaluation of Expanded Metal Mesh Applied on Building Facades with Regard to Daylight and Energy Consumption: A Case Study of an Office Building in Taiwan. Buildings 2022, 12, 1187. [Google Scholar] [CrossRef]
- Barozzi, M.; Lienhard, J.; Zanelli, A.; Monticelli, C. The Sustainability of Adaptive Envelopes: Developments of Kinetic Architecture. Procedia Eng. 2016, 155, 275–284. [Google Scholar] [CrossRef] [Green Version]
- Steffen, S.L. Evolving Leadership for Collective Wellbeing; Emerald Publishing Limited: Bingley, UK, 2018; Volume 7, pp. 17–31. [Google Scholar] [CrossRef]
- Leister, D. Enhancing the light reactions of photosynthesis: Strategies, controversies, and perspectives. Mol. Plant 2022, in press. [Google Scholar] [CrossRef] [PubMed]
- Showkatbakhsh, M.; Kaviani, S. Homeostatic generative design process: Emergence of the adaptive architectural form and skin to excessive solar radiation. Int. J. Archit. Comput. 2021, 19, 315–330. [Google Scholar] [CrossRef]
- Pang, Z.; Becerik-Gerber, B.; Hoque, S.; O’Neill, Z.; Pedrielli, G.; Wen, J.; Wu, T. How Work From Home Has Affected the Occupant’s Well-Being in the Residential Built Environment: An International Survey Amid the COVID-19 Pandemic. ASME J. Eng. Sustain. Build. Cities 2021, 2, 1–41. [Google Scholar] [CrossRef]
- Attia, S.; Favoino, F.; Loonen, R.; Petrovski, A.; Monge-Barrio, A. Adaptive façades system assessment: An initial review. In Proceedings of the 10th Conference on Advanced Building Skins, Bern, Switzerland, 3–4 November 2015; pp. 1275–1283. [Google Scholar]
- Attia, S.; Navarro, A.L.; Juaristi, M.; Monge-Barrio, A.; Gosztonyi, S.; Al-Doughmi, Z. Post-occupancy evaluation for adaptive façades. J. Facade Des. Eng. 2018, 6, 001–009. [Google Scholar]
- Hosseini, S.M.; Mohammadi, M.; Rosemann, A.; Schröder, T.; Lichtenberg, J. A morphological approach for kinetic façade design process to improve visual and thermal comfort: Review. Build. Environ. 2019, 153, 186–204. [Google Scholar] [CrossRef]
- Attia, S.; Bilir, S.; Safy, T.; Struck, C.; Loonen, R.; Goia, F. Current trends and future challenges in the performance assessment of adaptive façade systems. Energy Build. 2018, 179, 165–182. [Google Scholar] [CrossRef] [Green Version]
- Lee, E.S.; Selkowitz, S.E.; DiBartolomeo, D.L.; Klems, J.H.; Clear, R.D.; Konis, K.S.; Hitchcock, R.J.; Yazdanian, M.; Mitchell, R.; Konstantoglou, M. High Performance Building Facade Solutions: PIER Final Project Report; Technical Report; Lawrence Berkeley National Laboratory: Berkeley, CA, USA, 2009.
- Struck, C.; Almeida, M.; Silva, S.; Mateus, R.; Lemarchand, P.; Petrovski, A.; Rabenseifer, R.; Wansdronk, R.; Wellershoff, F.; Wit, J. Adaptive Facade Systems—Review of Performance Requirements, Design Approaches, Use Cases and Market Needs. 2015. Available online: https://hdl.handle.net/1822/40360 (accessed on 13 October 2022).
- Bacha, C.B.; Bourbia, F. Advanced Building Skins Effect of kinetic facades on energy efficiency in office buildings-hot dry climates. In Proceedings of the 11th Conference on Advanced Building Skins, Bern, Switzerland, 10–11 October 2016; pp. 458–468. [Google Scholar]
- Prieto, A.; Knaack, U.; Klein, T.; Auer, T. Possibilities and constraints for the widespread application of solar cooling integrated façades. J. Facade Des. Eng. 2018, 6, 010–018. [Google Scholar]
- Romano, R.; Aelenei, L.; Aelenei, D.; Mazzucchelli, E.S. What is an adaptive façade? Analysis of recent terms and definitions from an international perspective. J. Facade Des. Eng. 2018, 6, 065–076. [Google Scholar]
- Aelenei, L.; Aelenei, D.; Romano, R.; Mazzucchelli, E.S.; Brzezicki, M.; Rico-Martinez, J.M. Case Studies: Adaptive Facade Network; TU Delft Open: Delft, The Netherlands, 2018; p. 289. [Google Scholar]
- Başarır, B.; Altun, C.M. A Redesign Procedure to Manufacture Adaptive Façades with Standard Products. J. Facade Des. Eng. 2018, 6. [Google Scholar] [CrossRef]
- Casini, M. Active dynamic windows for buildings: A review. Renew. Energy 2018, 119, 923–934. [Google Scholar] [CrossRef]
- Bakker, L.G.; van Oeffelen, E.C.M.H.; Loonen, R.C.G.M.; Hensen, J.L.M. User satisfaction and interaction with automated dynamic facades: A pilot study. Build. Environ. 2014, 78, 44–52. [Google Scholar] [CrossRef] [Green Version]
- Aelenei, D.; Aelenei, L.; Vieira, C.P. Adaptive Façade: Concept, Applications, Research Questions. Energy Procedia 2016, 91, 269–275. [Google Scholar] [CrossRef] [Green Version]
- de Klijn-Chevalerias, M.L.; Loonen, R.C.; Zarzycka, A.; de Witte, D.; Sarakinioti, M.V.; Hensen, J.L. Assisting the development of innovative responsive façade elements using building performance simulation. Simul. Ser. 2017, 49, 202–209. [Google Scholar]
- Elzeyadi, I. The impacts of dynamic façade shading typologies on building energy performance and occupant’s multi-comfort. Archit. Sci. Rev. 2017, 60, 316–324. [Google Scholar] [CrossRef]
- Loonen, R.C.G.M.; Trčka, M.; Cóstola, D.; Hensen, J.L.M. Climate adaptive building shells: State-of-the-art and future challenges. Renew. Sustain. Energy Rev. 2013, 25, 483–493. [Google Scholar] [CrossRef] [Green Version]
- Pierleoni, A.; Spa, F.; Politecnico, V.S.; Politecnico, L.B. Innovative Technologies for Transparent Building Envelopes: Experimental Assessment of Energy and Thermal Comfort Data to Facilitate the Decision-Making Process. 2015. Available online: https://www.semanticscholar.org/paper/Innovative-technologies-for-transparent-building-of-Pierleoni-Serra/713d2cc5b7913818116d6dd5dda1f88993de97c1 (accessed on 13 October 2022).
- Saelens, D.; Hens, H. Evaluating the Thermal Performance of Active Envelopes. Buildings VIII: Thermal Performance of Exterior Envelopes of Whole Buildings. 2001, pp. 1–10. Available online: https://users.encs.concordia.ca/~raojw/crd/reference/reference001174.html (accessed on 13 October 2022).
- Stevens, S. Intelligent facades: Occupant control and satisfaction. Int. J. Sol. Energy 2001, 21, 147–160. [Google Scholar] [CrossRef]
- Taylor, P.; Saelens, D.; Carmeliet, J.; Hens, H. Energy Performance Assessment of Multiple-Skin Facades Energy Performance Assessment of Multiple-Skin Facades. HVAC Res. 2011, 9669, 37–41. [Google Scholar]
- Loonen, R.; Rico-Martinez, J.; Favoino, F.; Brzezicki, M.; Menezo, C.; Ferla, G.L.; Aelenei, L. Design for façade adaptability: Towards a unified and systematic characterization. In Proceedings of the 10th Conference on Advanced Building Skins, Bern, Switzerland, 3–4 November 2015; pp. 1284–1294. [Google Scholar]
- Ahmad, A.; Prakash, O.; Kumar, A.; Hasnain, S.M.M.; Verma, P.; Zare, A.; Dwivedi, G.; Pandey, A. Dynamic analysis of daylight factor, thermal comfort and energy performance under clear sky conditions for building: An experimental validation. Mater. Sci. Energy Technol. 2022, 5, 52–65. [Google Scholar] [CrossRef]
- Gentile, N.; Lee, E.S.; Osterhaus, W.; Altomonte, S.; Amorim, C.N.D.; Ciampi, G.; Garcia-Hansen, V.; Maskarenj, M.; Scorpio, M.; Sibilio, S. Evaluation of integrated daylighting and electric lighting design projects: Lessons learned from international case studies. Energy Build. 2022, 268, 112191. [Google Scholar] [CrossRef]
- Vaisi, S.; Kharvari, F. Evaluation of Daylight regulations in buildings using daylight factor analysis method by radiance. Energy Sustain. Dev. 2019, 49, 100–108. [Google Scholar] [CrossRef]
- Petržala, J. Simple analytic formula for the light-tube optical efficiency under overcast sky conditions. Sol. Energy 2019, 194, 47–50. [Google Scholar] [CrossRef]
- Elkhapery, B.; Kianmehr, P.; Doczy, R. Benefits of retrofitting school buildings in accordance to LEED v4. J. Build. Eng. 2021, 33, 101798. [Google Scholar] [CrossRef]
- Sheikh, W.T.; Asghar, Q. Adaptive biomimetic facades: Enhancing energy efficiency of highly glazed buildings. Front. Archit. Res. 2019, 8, 1–13. [Google Scholar] [CrossRef]
- Benyus, J.M. Biomimicry: Innovation Inspired by Nature. The Top 50 Sustainability Books. 1998, pp. 104–107. Available online: https://aracnetool.eu/sites/default/files/biomimicry-innovation-inspired-by-nature-janine-m-benyus-pdf-download-free-book-2bc616e.pdf (accessed on 13 October 2022).
- Phillips, D.; Gardner, C. Daylighting: Natural Light in Architecture; Elsevier: Amsterdam, The Netherlands; Architectural Press: Boston, MA, USA, 2012; pp. 1–212. [Google Scholar]
- axnd David Speck, O.S.; Horn, R.; Gantner, J.; Sedlbauer, K.P. Biomimetic bio-inspired biomorph sustainable? An attempt to classify and clarify biology-derived technical developments. Bioinspir. Biomim. 2017, 12, 011004. [Google Scholar] [CrossRef]
- Ayyappan, N.; Joy, C.M.; Kavitha, L. Stability analysis of DNA with the effect of twist and Morse potential. Mater. Today Proc. 2021, 51, 1793–1796. [Google Scholar] [CrossRef]
- Bierman, M.J.; Lau, Y.K.; Kvit, A.V.; Schmitt, A.L.; Jin, S. Dislocation-driven nanowire growth and Eshelby twist. Science 2008, 320, 1060–1063. [Google Scholar] [CrossRef]
- Bäck, T.; Hammel, U.; Schwefel, H.P. Evolutionary Computation: Comments on the History and Current State. IEEE Trans. Evol. Comput. 1997, 1, 3–17. [Google Scholar] [CrossRef] [Green Version]
- Liscum, E.; Askinosie, S.K.; Leuchtman, D.L.; Morrow, J.; Willenburg, K.T.; Coats, D.R. Phototropism: Growing towards an understanding of plant movement. Plant Cell 2014, 26, 38–55. [Google Scholar] [CrossRef] [Green Version]
- Frost, J. Measures of Variability: Range, Interquartile Range, Variance, and Standard Deviation—Statistics. 2022. Available online: https://statisticsbyjim.com/basics/variability-range-interquartile-variance-standard-deviation/ (accessed on 13 October 2022).
- Rogers, K. Phenotype|Genetics|Britannica. 2016. Available online: https://www.britannica.com/science/character-biology (accessed on 13 October 2022).
- Meijer, H. Origin of the Species: Where Did Darwin’s Finches Come from?|Science|The Guardian. 2018. Available online: https://www.theguardian.com/science/2018/jul/30/origin-of-the-species-where-did-darwins-finches-come-from (accessed on 13 October 2022).
- Kim, M.; Tzempelikos, A. Performance evaluation of non-intrusive luminance mapping towards human-centered daylighting control. Build. Environ. 2022, 213, 108857. [Google Scholar] [CrossRef]
- Normalisation, C.E.D. EN 12464-1: Light and Lighting-Lighting of Work Places, Part 1: Indoor Work Places. 2002. Available online: https://www.ageta.lt/app/webroot/files/uploads/filemanager/File/info/EN_12464-1.pdf (accessed on 13 October 2022).
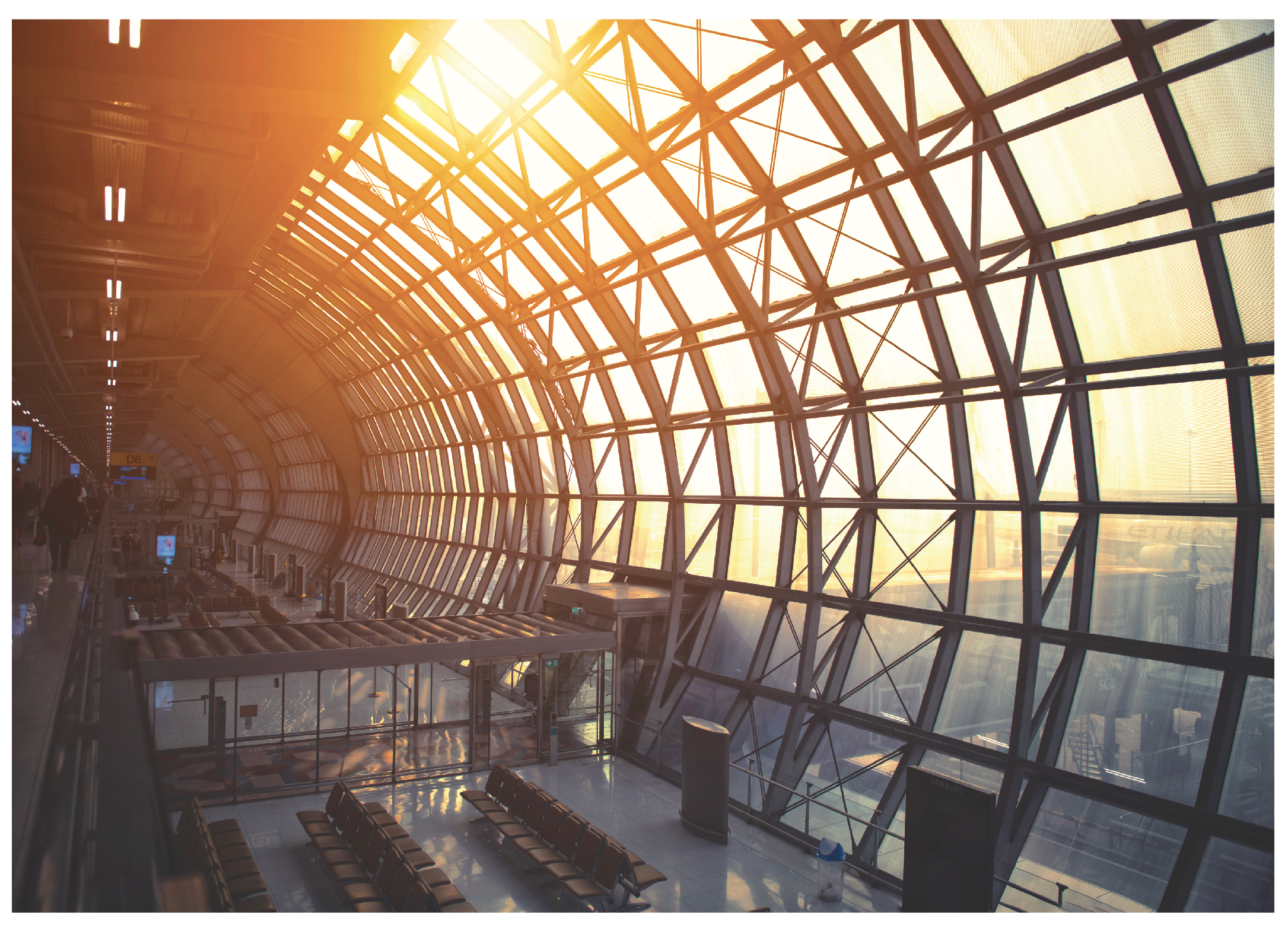
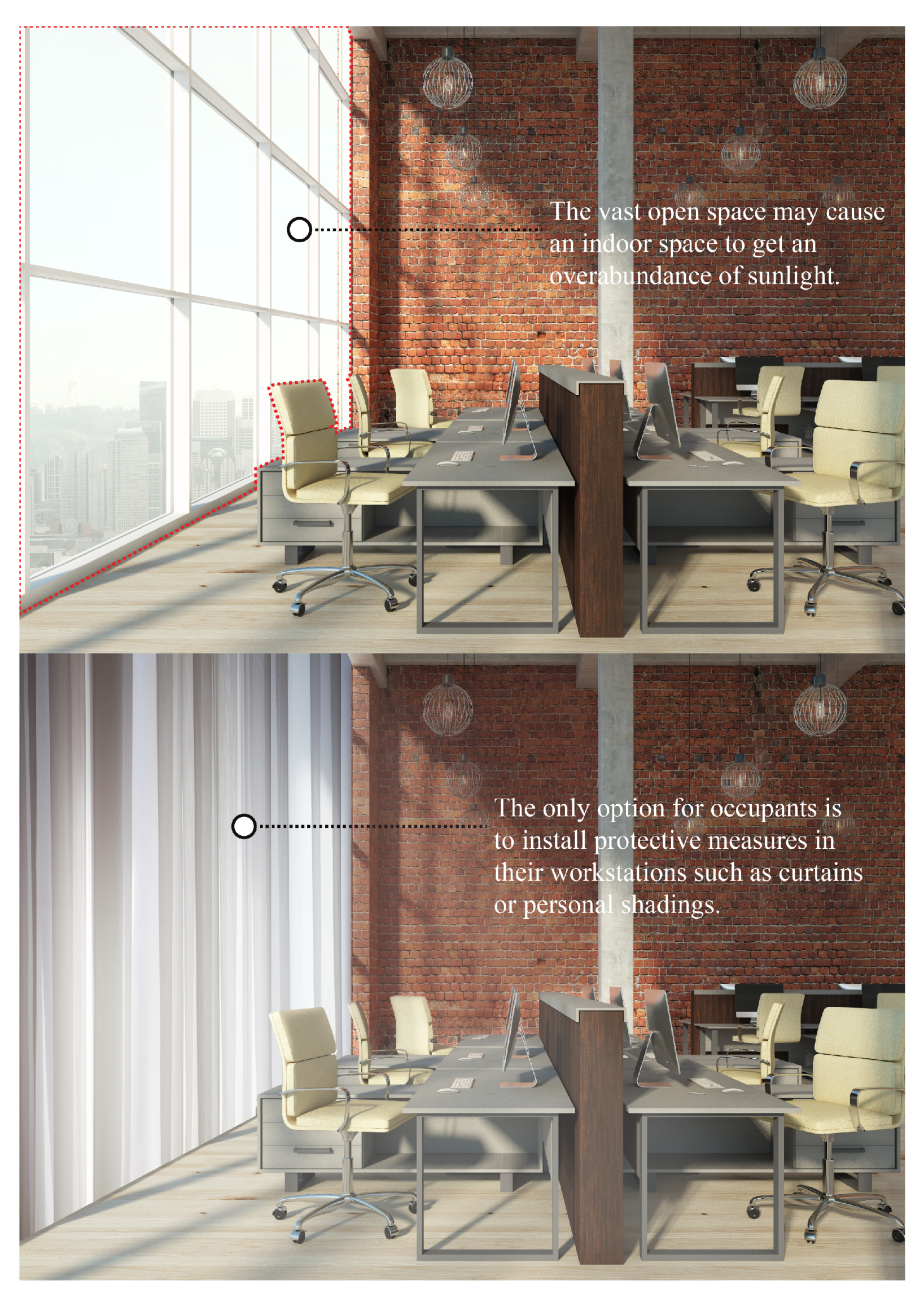
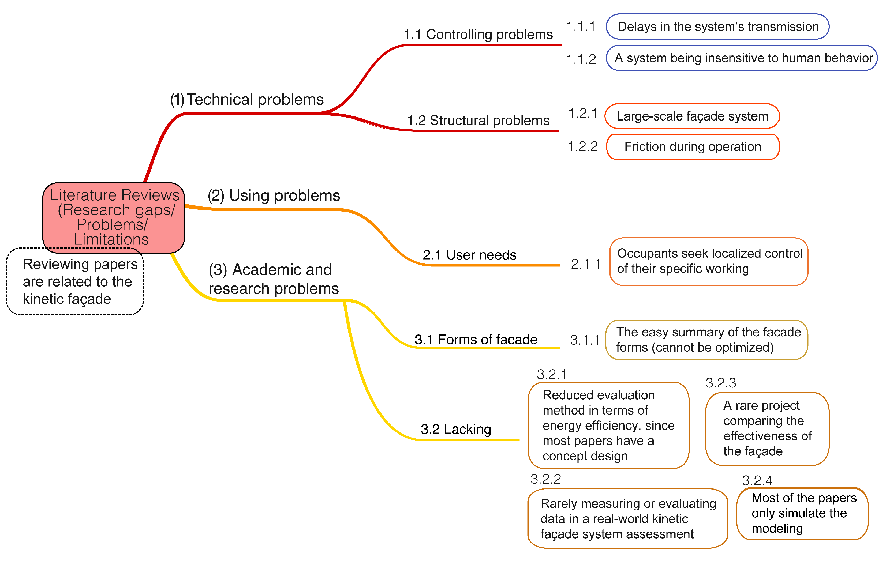
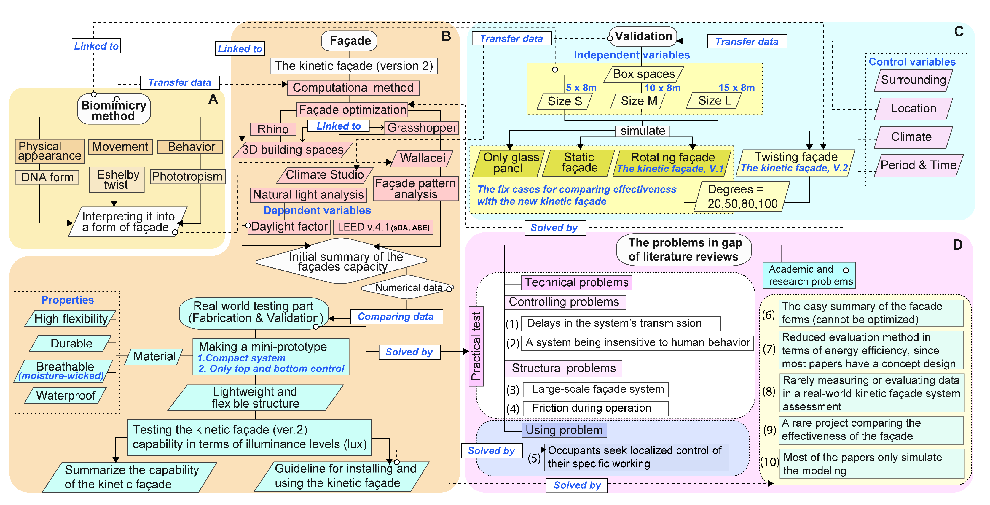

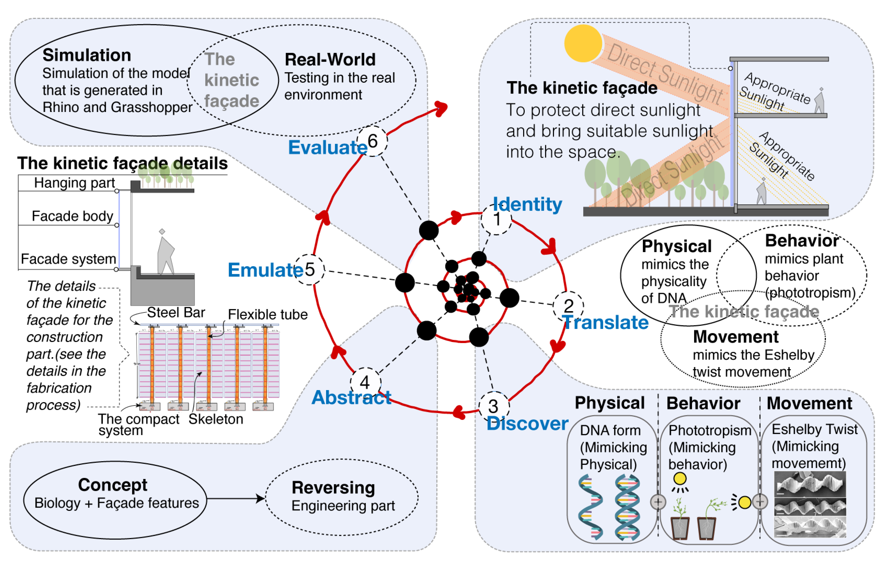
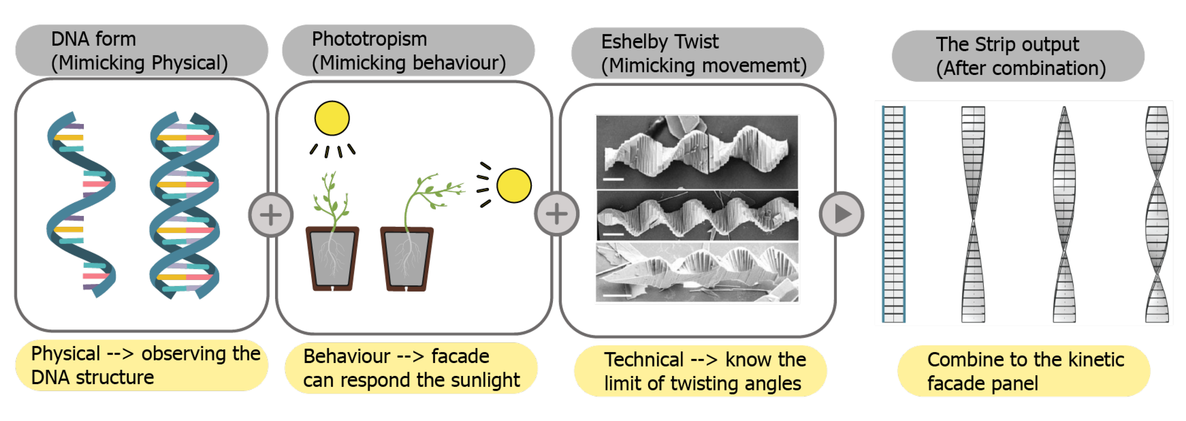

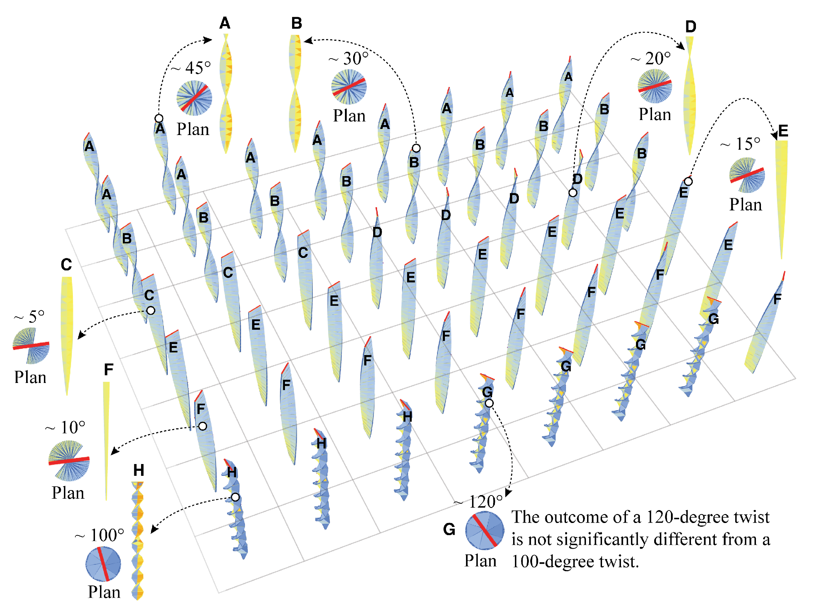

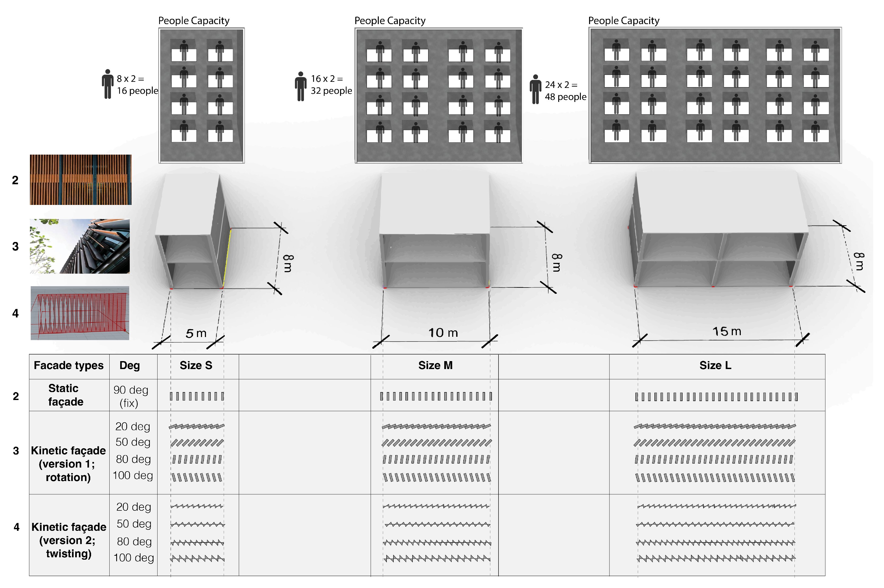
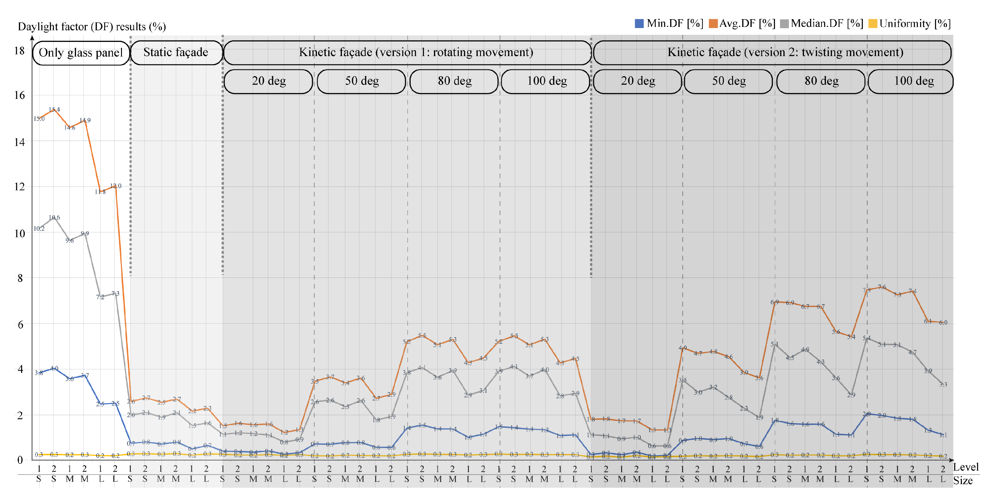


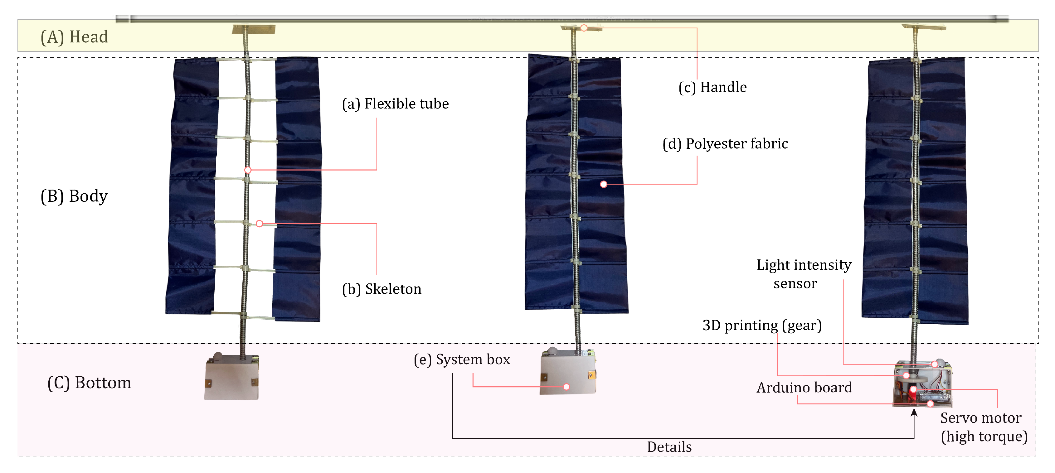
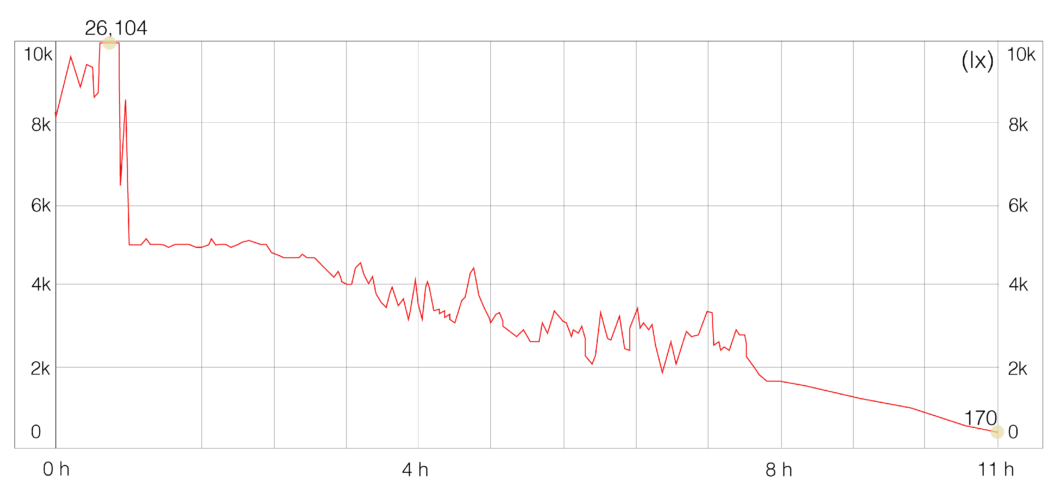
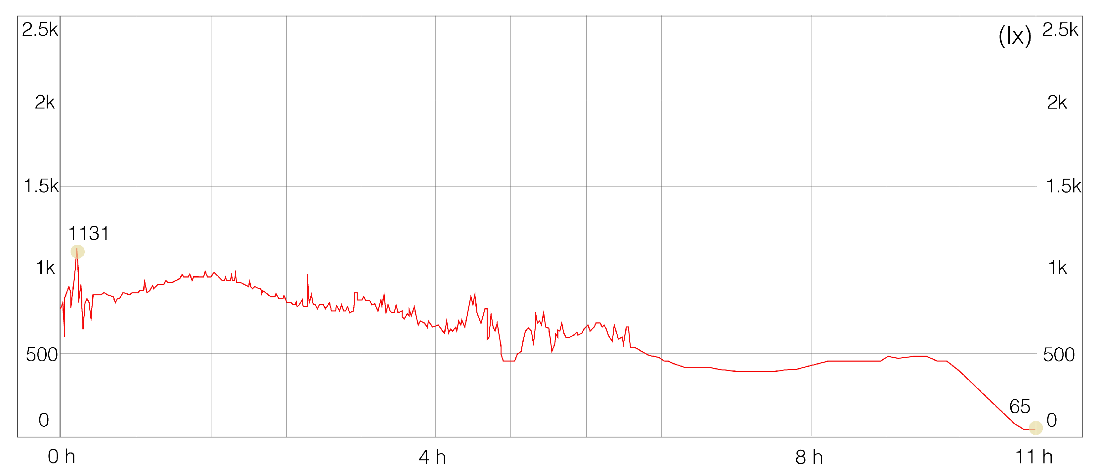
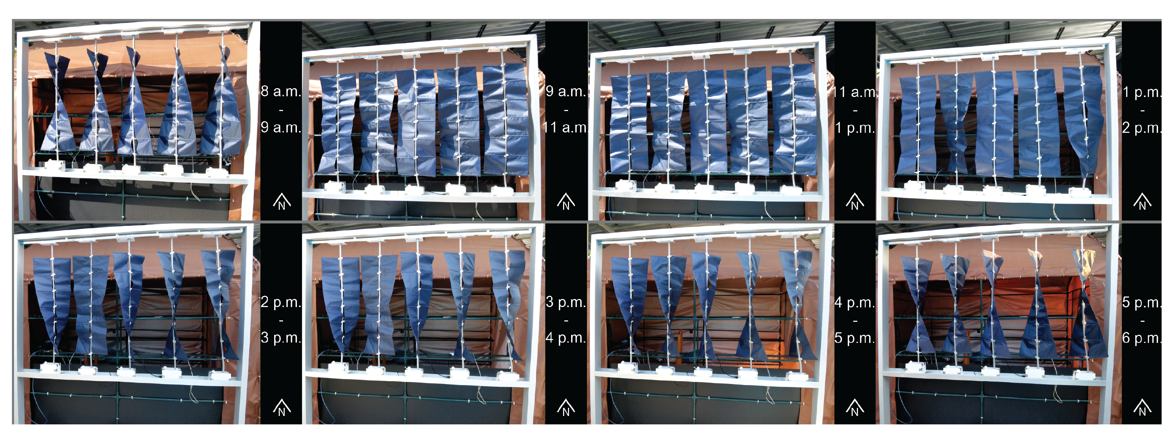
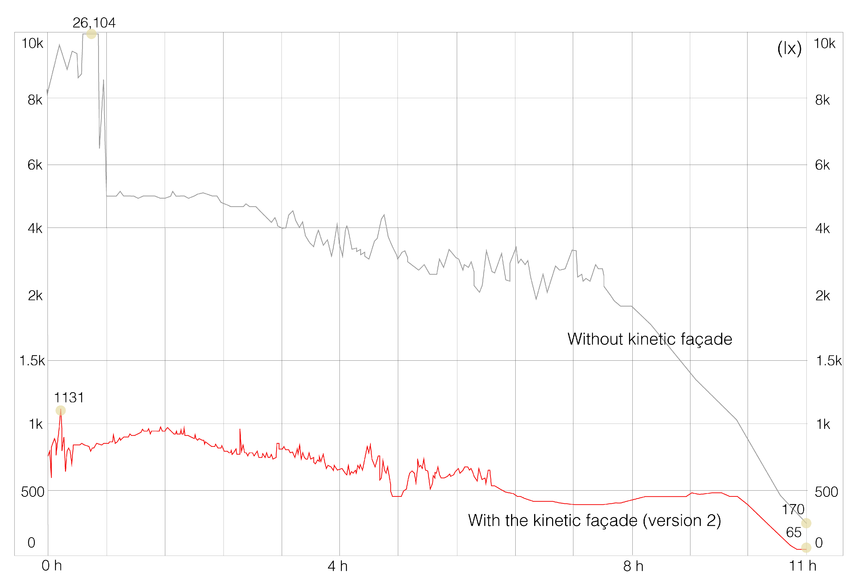
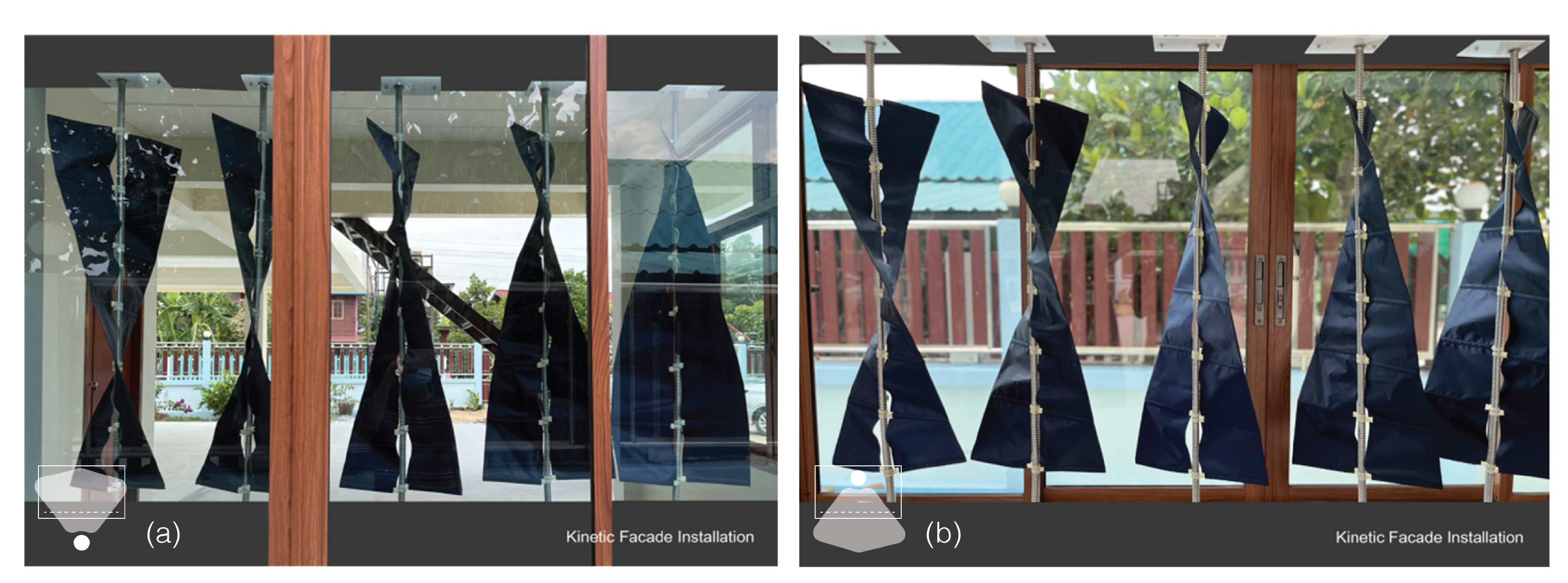
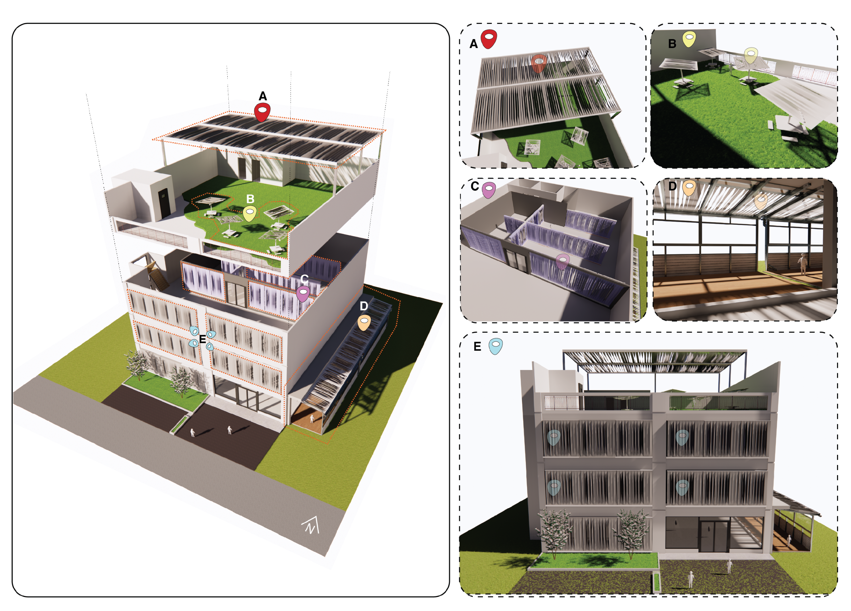
| Average DF | Appearance |
|---|---|
| <2% | Room looks gloomy. |
| 2% to 5% | Predominantly daylit appearance, but supplementary artificial lighting is needed. |
| >5% | The room appears strongly daylit; daytime electric lighting is rarely needed. |
| Façade Type | Size, Level | Area (ft2) | sDA (%) | ASE (%) |
|---|---|---|---|---|
| Only glass panel | Large, level 1 (L1) | 1211 | 100 | 35 |
| Medium, level 1 (M1) | 807 | 100 | 33.33 | |
| Small, level 1 (S1) | 404 | 100 | 26.04 | |
| Large, level 2 (L2) | 1211 | 100 | 36 | |
| Medium, level 2 (M2) | 807 | 100 | 33.33 | |
| Small, level 2 (S2) | 404 | 100 | 32.29 | |
| Total | 4844 | 100 | 33.72 | |
| Static façade | L1 | 1211 | 100 | 0.00 |
| M1 | 807 | 100 | 0.00 | |
| S1 | 404 | 97.92 | 0.00 | |
| L2 | 1211 | 100 | 0.00 | |
| M2 | 807 | 100 | 0.00 | |
| S2 | 404 | 100 | 0.00 | |
| Total | 4844 | 98.83 | 0.00 | |
| Kinetic façade (Version 1, 20 deg) | L1 | 1211 | 84.00 | 0.00 |
| M1 | 807 | 83.82 | 0.00 | |
| S1 | 404 | 52.08 | 0.00 | |
| L2 | 1211 | 92.33 | 0.00 | |
| M2 | 807 | 84.31 | 0.00 | |
| S2 | 404 | 57.29 | 0.00 | |
| Total | 4844 | 81.22 | 0.00 | |
| Kinetic façade (Version 1, 50 deg) | L1 | 1211 | 100 | 0.67 |
| M1 | 807 | 100 | 2.45 | |
| S1 | 404 | 95.83 | 1.04 | |
| L2 | 1211 | 100 | 1.00 | |
| M2 | 807 | 100 | 3.43 | |
| S2 | 404 | 97.92 | 1.04 | |
| Total | 4844 | 99.48 | 1.57 | |
| Kinetic façade (Version 1, 80 deg) | L1 | 1211 | 100 | 0.00 |
| M1 | 807 | 100 | 1.47 | |
| S1 | 404 | 100 | 0.00 | |
| L2 | 1211 | 100 | 0.00 | |
| M2 | 807 | 100 | 4.41 | |
| S2 | 404 | 100 | 0.00 | |
| Total | 4844 | 100 | 0.98 | |
| Kinetic façade (Version 1, 100 deg) | L1 | 1211 | 100 | 0.00 |
| M1 | 807 | 100 | 0.98 | |
| S1 | 404 | 100 | 0.00 | |
| L2 | 1211 | 100 | 0.00 | |
| M2 | 807 | 100 | 2.45 | |
| S2 | 404 | 100 | 0.00 | |
| Total | 4844 | 100 | 0.57 |
| Façade Type | Size, Level | Area (ft2) | sDA (%) | ASE (%) |
|---|---|---|---|---|
| Kinetic façade (Version 2, 20 deg) | L1 | 1211 | 84.33 | 3.67 |
| M1 | 807 | 72.06 | 3.92 | |
| S1 | 404 | 53.13 | 3.13 | |
| L2 | 1211 | 93.33 | 4.00 | |
| M2 | 807 | 83.33 | 5.88 | |
| S2 | 404 | 54.17 | 2.08 | |
| Total | 4844 | 79.26 | 3.98 | |
| Kinetic façade (Version 2, 50 deg) | L1 | 1211 | 100 | 15.33 |
| M1 | 807 | 100 | 16.67 | |
| S1 | 404 | 100 | 13.54 | |
| L2 | 1211 | 100 | 13.00 | |
| M2 | 807 | 100 | 13.24 | |
| S2 | 404 | 100 | 10.42 | |
| Total | 4844 | 100 | 14.06 | |
| Kinetic façade (Version 2, 80 deg) | L1 | 1211 | 100 | 11.33 |
| M1 | 807 | 100 | 11.76 | |
| S1 | 404 | 100 | 10.42 | |
| L2 | 1211 | 100 | 16.00 | |
| M2 | 807 | 100 | 15.20 | |
| S2 | 404 | 100 | 13.54 | |
| Total | 4844 | 100 | 13.32 | |
| Kinetic façade (Version 2, 100 deg) | L1 | 1211 | 100 | 11.00 |
| M1 | 807 | 100 | 11.27 | |
| S1 | 404 | 100 | 9.38 | |
| L2 | 1211 | 100 | 16.00 | |
| M2 | 807 | 100 | 15.69 | |
| S2 | 404 | 100 | 15.63 | |
| Total | 4844 | 100 | 13.33 |
| Time | Hours | Illuminance (lux) (Before Installing Kinetic Façade) | Illuminance (lux) (After Installing Kinetic Façade) |
|---|---|---|---|
| 8:00 a.m. | 1 | 26,104 | 800 |
| 9:00 a.m. | 2 | 5000 | 950 |
| 10:00 a.m. | 3 | 4300 | 700 |
| 11:00 a.m. | 4 | 4200 | 650 |
| 12:00 p.m. | 5 | 3500 | 500 |
| 1:00 p.m. | 6 | 3000 | 650 |
| 2:00 p.m. | 7 | 3000 | 450 |
| 3:00 p.m. | 8 | 1900 | 450 |
| 4:00 p.m. | 9 | 1500 | 490 |
| 5:00 p.m. | 10 | 1000 | 430 |
| 6:00 p.m. | 11 | 170 | 65 |
| Average | 4879.45 | 557.72 |
Publisher’s Note: MDPI stays neutral with regard to jurisdictional claims in published maps and institutional affiliations. |
© 2022 by the authors. Licensee MDPI, Basel, Switzerland. This article is an open access article distributed under the terms and conditions of the Creative Commons Attribution (CC BY) license (https://creativecommons.org/licenses/by/4.0/).
Share and Cite
Sankaewthong, S.; Horanont, T.; Miyata, K.; Karnjana, J.; Busayarat, C.; Xie, H. Using a Biomimicry Approach in the Design of a Kinetic Façade to Regulate the Amount of Daylight Entering a Working Space. Buildings 2022, 12, 2089. https://doi.org/10.3390/buildings12122089
Sankaewthong S, Horanont T, Miyata K, Karnjana J, Busayarat C, Xie H. Using a Biomimicry Approach in the Design of a Kinetic Façade to Regulate the Amount of Daylight Entering a Working Space. Buildings. 2022; 12(12):2089. https://doi.org/10.3390/buildings12122089
Chicago/Turabian StyleSankaewthong, Sukhum, Teerayut Horanont, Kazunori Miyata, Jessada Karnjana, Chawee Busayarat, and Haoran Xie. 2022. "Using a Biomimicry Approach in the Design of a Kinetic Façade to Regulate the Amount of Daylight Entering a Working Space" Buildings 12, no. 12: 2089. https://doi.org/10.3390/buildings12122089
APA StyleSankaewthong, S., Horanont, T., Miyata, K., Karnjana, J., Busayarat, C., & Xie, H. (2022). Using a Biomimicry Approach in the Design of a Kinetic Façade to Regulate the Amount of Daylight Entering a Working Space. Buildings, 12(12), 2089. https://doi.org/10.3390/buildings12122089







