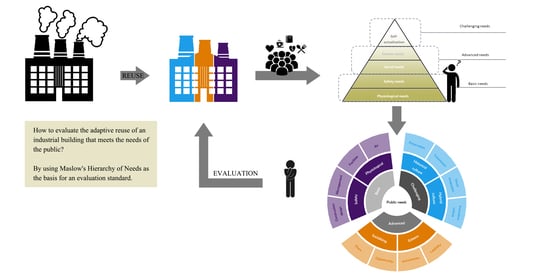From Maslow to Architectural Spaces: The Assessment of Reusing Old Industrial Buildings
Abstract
1. Introduction
2. Reviewing Maslow’s Hierarchy of Needs
3. Construction of an Assessment Framework
3.1. Basic Needs
3.1.1. Physiological Needs
- Air environment
- Facilities
3.1.2. Safety Needs
- Management
- Construction design
3.1.3. Summary of the Items Used to Measure the Provision for Basic Needs
3.2. Advanced Needs
3.2.1. Socializing Needs
- Place
- Opportunity
3.2.2. Esteem Needs
- Inclusiveness
- Legibility
3.2.3. Summary of the Items Used to Measure the Provision for Advanced Needs
3.3. Challenging Needs
3.3.1. Needs of Historical Culture
- Preservation
- Transmission
3.3.2. Needs of Hybrid Culture
- Visual integration
- Innovative culture
3.3.3. Summary of the Items Used to Measure the Provision for Challenging Needs
3.4. Assessment Framework Output
4. Application of the Assessment Framework
4.1. An Overview of the Principles of the Fuzzy Comprehensive Evaluation Method
4.2. Survey and Statistics
4.3. Analysis and Discussion
5. Conclusions
Author Contributions
Funding
Institutional Review Board Statement
Informed Consent Statement
Data Availability Statement
Conflicts of Interest
References
- Roberts, P.; Sykes, H. Urban Regeneration: A Handbook, 1st ed.; SAGE Publications: London, UK, 2000. [Google Scholar]
- Zheng, X.; Guo, S.; Heath, T. The Research on the Strategy of Reusing Industrial Buildings under the ‘Material Industrial Elements’. Urban. Archit. 2022, 17, 142–145. [Google Scholar] [CrossRef]
- Orange, H. Reanimation or Danse Macabre? Discussing the Future of Industrial Spaces. In Reanimating Industrial Spaces, 1st ed.; Orange, H., Ed.; Routledge: New York, NY, USA, 2016; pp. 235–247. [Google Scholar] [CrossRef]
- Bole, D. ‘What is industrial culture anyway?’ Theoretical framing of the concept in economic geography. Geogr. Compass 2021, 15, e12595. [Google Scholar] [CrossRef]
- Tuan, Y. Space and Place: The Perspective of Experience; University of Minnesota: Minneapolis, MI, USA, 1977. [Google Scholar]
- Sherry, J.F. Servicescapes: The Concept of Place in Contemporary Markets; NTC Business Books: Lincolnwood, IL, USA, 1998. [Google Scholar]
- Cresswell, T. Place: An introduction, 2nd ed.; John Wiley & Sons: West Sussex, UK, 2014. [Google Scholar]
- Visconti, L.M.; Sherry, J.F.; Borghini, S.; Anderson, L. Street art, sweet art? Reclaiming the “public” in public place. J. Consum. Res. 2010, 37, 511–529. [Google Scholar] [CrossRef]
- Cheng, L.; Sun, H.; Zhang, Y.; Zhen, S. Spatial structure optimization of mountainous abandoned mine land reuse based on system dynamics model and CLUE-S model. Int. J. Coal Sci. Technol. 2019, 6, 113–126. [Google Scholar] [CrossRef]
- Liu, F.; Zhao, Q.; Yang, Y. An approach to assess the value of industrial heritage based on Dempster–Shafer theory. J. Cult. Herit. 2018, 32, 210–220. [Google Scholar] [CrossRef]
- Wu, X.; Yu, L.; Fang, H.; Wu, J. Research on the protection and reuse of industrial heritage from the perspective of public participation—A case study of northern mining area of Pingdingshan, China. Land 2022, 11, 16. [Google Scholar] [CrossRef]
- Tian, W.; Zhong, X.; Zhang, G.; Goh, Y.M. Sustainability analysis of reused industrial buildings in China: An assessment method. J. Civ. Eng. Manag. 2021, 27, 60–75. [Google Scholar] [CrossRef]
- Zhao, D.; He, B.; Johnson, C.; Mou, B. Social problems of green buildings: From the humanistic needs to social acceptance. Renew. Sustain. Energy Rev. 2015, 51, 1594–1609. [Google Scholar] [CrossRef]
- Birch, R.; Sinclair, B.R. Spirituality in Place: Building Connections between Architecture, Design, and Spiritual Experience. In Proceedings of the ARCC Conference Repository, Charlotte, NC, USA, 29 July 2013. [Google Scholar] [CrossRef]
- Zavei, S.; Jusan, M. End-Users’ Perception from Housing Needs Based on Maslow’s Theory of Motivation. Open House Int. 2017, 42, 58–64. [Google Scholar] [CrossRef]
- Maslow, A.H. A theory of human motivation. Psychol. Rev. 1943, 50, 370. [Google Scholar] [CrossRef]
- Shoib, S.; Amanda, T.W.; Menon, V.; Ransing, R.; Kar, S.K.; Ojeahere, M.I.; El Halabi, S.; Saleem, S.M. Is Maslow’s Hierarchy of Needs Applicable During the COVID-19 Pandemic? Indian J. Psychol. Med. 2022, 44, 98–100. [Google Scholar] [CrossRef] [PubMed]
- Sharma, M.K.; Narasimha, S.; Singh, P. Battle of royale game: Perspective from Maslow’s hierarchy of needs. Int. J. Soc. Psychiatry 2022, 68, 227–229. [Google Scholar] [CrossRef] [PubMed]
- Saud, I.; Mahajani, I.D. Hierarchy of Arthur’s Needs: A Reflection of Psychological and Social Problems in Joker Movie. Al-Lisan J. Bhs. (E J.) 2022, 7, 76–92. [Google Scholar] [CrossRef]
- McIntyre, D.A. Response to atmospheric humidity at comfortable air temperature: A comparison of three experiments. Ann. Occup. Hyg. 1978, 21, 177–190. [Google Scholar] [CrossRef]
- Young, J.; McGrath, R.; Adams, C. Fresh air, sunshine and happiness: Millennials building health (salutogenesis) in leisure and nature. Ann. Leis. Res. 2018, 21, 324–346. [Google Scholar] [CrossRef]
- Chao, C.; Hu, J. Development of a dual-mode demand control ventilation strategy for indoor air quality control and energy saving. Build. Environ. 2004, 39, 385–397. [Google Scholar] [CrossRef]
- Lohani, D.; Acharya, D. SmartVent: A Context Aware IoT System to Measure Indoor Air Quality and Ventilation Rate. In Proceedings of the 17th IEEE International Conference on Mobile Data Management (MDM), Porto, Portugal, 13–16 June 2016. [Google Scholar] [CrossRef]
- Bliss, D.Z.; Park, Y.S. Public toilets in parklands or open spaces in international cities using geographic information systems. Int. Urogynecology J. 2020, 31, 939–945. [Google Scholar] [CrossRef]
- Maxwell, L.E. A safe and welcoming school: What students, teachers, and parents think. J. Archit. Plan. Res. 2000, 17, 271–282. [Google Scholar]
- Welsh, B.C.; Farrington, D.P. Effects of closed-circuit television on crime. Ann. Am. Acad. Political Soc. Sci. 2003, 587, 110–135. [Google Scholar] [CrossRef]
- Lo, S.M. A fire safety assessment system for existing buildings. Fire Technol. 1999, 35, 131–152. [Google Scholar] [CrossRef]
- Nimlyat, P.; Audu, A.; Ola-Adisa, E.; Gwatau, D. An evaluation of fire safety measures in high-rise buildings in Nigeria. Sustain. Cities Soc. 2017, 35, 774–785. [Google Scholar] [CrossRef]
- Huseyin, I.; Satyen, L. Fire safety training: Its importance in enhancing fire safety knowledge and response to fire. Aust. J. Emerg. Manag. 2006, 21, 48–53. [Google Scholar]
- Carmona, M. Public Places-Urban Spaces: The Dimensions of Urban Design, 2nd ed.; Architectural Press: Oxford, UK, 2010. [Google Scholar]
- Gehl, J. Life between Buildings: Using Public Space; Island Press: Washington, DC, USA, 2011. [Google Scholar]
- Lee, R.M.; Robbins, S.B. Measuring belongingness: The social connectedness and the social assurance scales. J. Couns. Psychol. 1995, 42, 232. [Google Scholar] [CrossRef]
- Lee, R.M.; Draper, M.; Lee, S. Social connectedness, dysfunctional interpersonal behaviors, and psychological distress: Testing a mediator model. J. Couns. Psychol. 2001, 48, 310. [Google Scholar] [CrossRef]
- Cockshaw, W.D.; Shochet, I. The link between belongingness and depressive symptoms: An exploration in the workplace interpersonal context. Aust. Psychol. 2010, 45, 283–289. [Google Scholar] [CrossRef]
- Xiong, H.; Bairner, A.; Tang, Z. Embracing city life: Physical activities and the social integration of the new generation of female migrant workers in urban China. Leis. Stud. 2020, 39, 782–796. [Google Scholar] [CrossRef]
- Sirgy, M.J.; Grewal, D.; Mangleburg, T. Retail environment, self-congruity, and retail patronage: An integrative model and a research agenda. J. Bus. Res. 2000, 49, 127–138. [Google Scholar] [CrossRef]
- Clarkson, P.J.; Coleman, R. History of Inclusive Design in the UK. Appl. Ergon. 2015, 46, 235–247. [Google Scholar] [CrossRef]
- Gawlak, A.; Matuszewska, M.; Ptak, A. Inclusiveness of Urban Space and Tools for the Assessment of the Quality of Urban Life—A Critical Approach. Int. J. Environ. Res. Public Health 2021, 18, 4519. [Google Scholar] [CrossRef]
- Carmona, M. Public Places Urban Spaces: The Dimensions of Urban Design, 3rd ed.; Routledge: New York, NY, USA, 2021. [Google Scholar]
- Coon, S.R.; Parker, L. Racial evasion policy: University leadership responses to incidents of racism in the age of neoliberalism. J. Crit. Educ. Policy Stud. (JCEPS) 2021, 19, 344–369. [Google Scholar]
- Imrie, R.; Hall, P. Inclusive Design: Designing and Developing Accessible Environments, 1st ed.; Routledge: London, UK, 2001. [Google Scholar]
- Darken, R.P.; Peterson, B. Spatial Orientation, Wayfinding, and Representation; Naval Postgraduate School: Monterey, CA, USA, 2001; pp. 467–491. [Google Scholar] [CrossRef]
- Guo, S.; Zheng, X. Research on the welcoming experience of the museum’s arrival space. Mus. Manag. Curatorship 2022, 16, 1–17. [Google Scholar] [CrossRef]
- Forrest, R. Museum atmospherics: The role of the exhibition environment in the visitor experience. Visit. Stud. 2013, 16, 201–216. [Google Scholar] [CrossRef]
- Belir, O.; Onder, D.E. Accessibility in Public Spaces: Spatial legibility for visually impaired people. In Proceedings of the Ninth International Space Syntax Symposium, Seoul, Republic of Korea, 01 January 2013. [Google Scholar]
- Moulay, A.; Ujang, N. Legibility of neighborhood parks and its impact on social interaction in a planned residential area. Int. J. Archit. Res. 2016, 10, 184. [Google Scholar] [CrossRef]
- Kaplan, S.; Kaplan, R. Cognition and Environment: Functioning in an Uncertain World, 1st ed.; Ulrichers Books: New York, NY, USA, 1989. [Google Scholar]
- Ebster, C. Store Design and Visual Merchandising: Creating Store Space that Encourages Buying, 2nd ed.; Business Expert Press: New York, NY, USA, 2015. [Google Scholar]
- Zhang, T.; Dong, H. Human-centred design: An emergent conceptual model. In Proceedings of the Include 2009 Royal College of Art, London, UK, 8–10 April 2009; Available online: http://www.hhc.rca.ac.uk/2084/all/1/proceedings.aspx (accessed on 4 July 2022).
- Ivtzan, I.; Gardner, H.E.; Bernard, I.; Sekhon, M.; Hart, R. Wellbeing through self-fulfilment: Examining developmental aspects of self-actualization. Humanist. Psychol. 2013, 41, 119. [Google Scholar] [CrossRef]
- Hooley, T. Emancipate Yourselves from Mental Slavery: Self-Actualisation, Social Justice and The Politics of Career Guidance; University of Derby: Derby, UK, 2015. [Google Scholar]
- McLeod, S. Maslow’s Hierarchy of Needs. Simply Psychol. 21 May 2018. Available online: https://canadacollege.edu/dreamers/docs/Maslows-Hierarchy-of-Needs.pdf (accessed on 20 November 2022).
- Sadler, D.; Thompson, J. In Search of Regional Industrial Culture: The Role of Labour Organisations in Old Industrial Regions. Antipode 2001, 33, 660–686. [Google Scholar] [CrossRef]
- Fredin, S.; Jogmark, M. Local culture as a context for entrepreneurial activities. Eur. Plan. Stud. 2017, 25, 1556–1574. [Google Scholar] [CrossRef]
- Kenrick, D.T.; Neuberg, S.L.; Griskevicius, V.; Becker, D.V.; Schaller, M. Goal-driven cognition and functional behavior: The fundamental-motives framework. Curr. Dir. Psychol. Sci. 2010, 19, 63–67. [Google Scholar] [CrossRef]
- Falconer, K.; Thornes, R. Industrial Archaeology and the RCHME. Ind. Archaeol. Rev. 1986, 9, 24–36. [Google Scholar] [CrossRef]
- Wanser, J. Industrial Archaeology: Techniques. Mater. Cult. 1998, 30, 54–56. [Google Scholar]
- Leary, T.E.; Sholes, E.C. Authenticity of place and voice: Examples of industrial heritage preservation and interpretation in the US and Europe. Public Hist. 2000, 22, 49–66. [Google Scholar] [CrossRef]
- Remizova, O. The structure of the architectural language. Archit. Stud. 2015, 1, 81–86. [Google Scholar]
- Frederick, M. 101 Things I Learned in Architecture School; MIT Press: Cambridge, UK, 2007. [Google Scholar]
- Koo, B.W.; Guhathakurta, S.; Botchwey, N. How are neighborhood and street-level walkability factors associated with walking behaviors? a big data approach using street view images. Environ. Behav. 2022, 54, 211–241. [Google Scholar] [CrossRef]
- Agaliotou, C. Reutilization of industrial buildings and sites in greece can act as a lever for the development of special interest/alternative tourism. Procedia Soc. Behav. Sci. 2015, 175, 291–298. [Google Scholar] [CrossRef][Green Version]
- Guo, S.; Zheng, X.; Heath, T. Research on the Design of Community Museums Based on the Fuzzy Comprehensive Evaluation Method. Sustainability 2022, 14, 10802. [Google Scholar] [CrossRef]
- Pendlebury, J.; Wang, Y.; Law, A. Re-Using “Uncomfortable Heritage”: The Case of the 1933 Building, Shanghai. Int. J. Herit. Stud. 2017, 24, 211–229. [Google Scholar] [CrossRef]
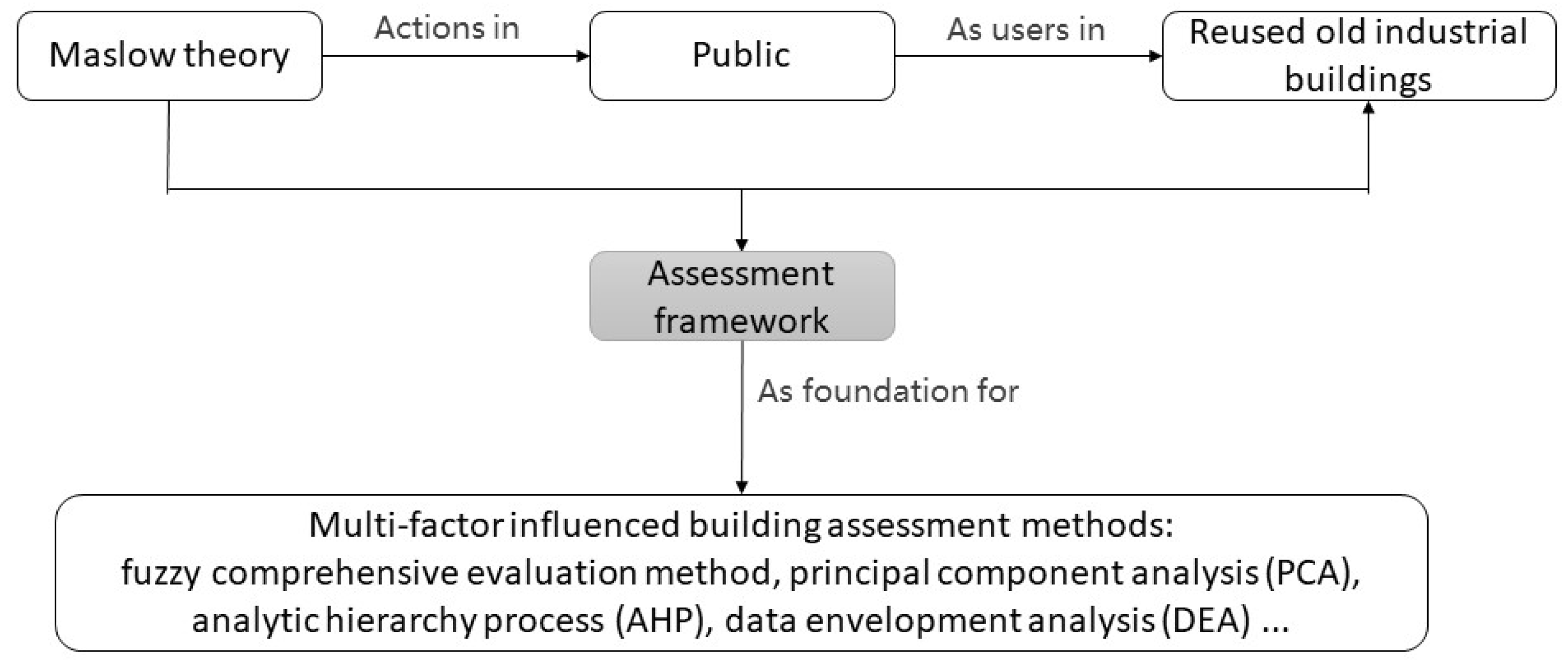
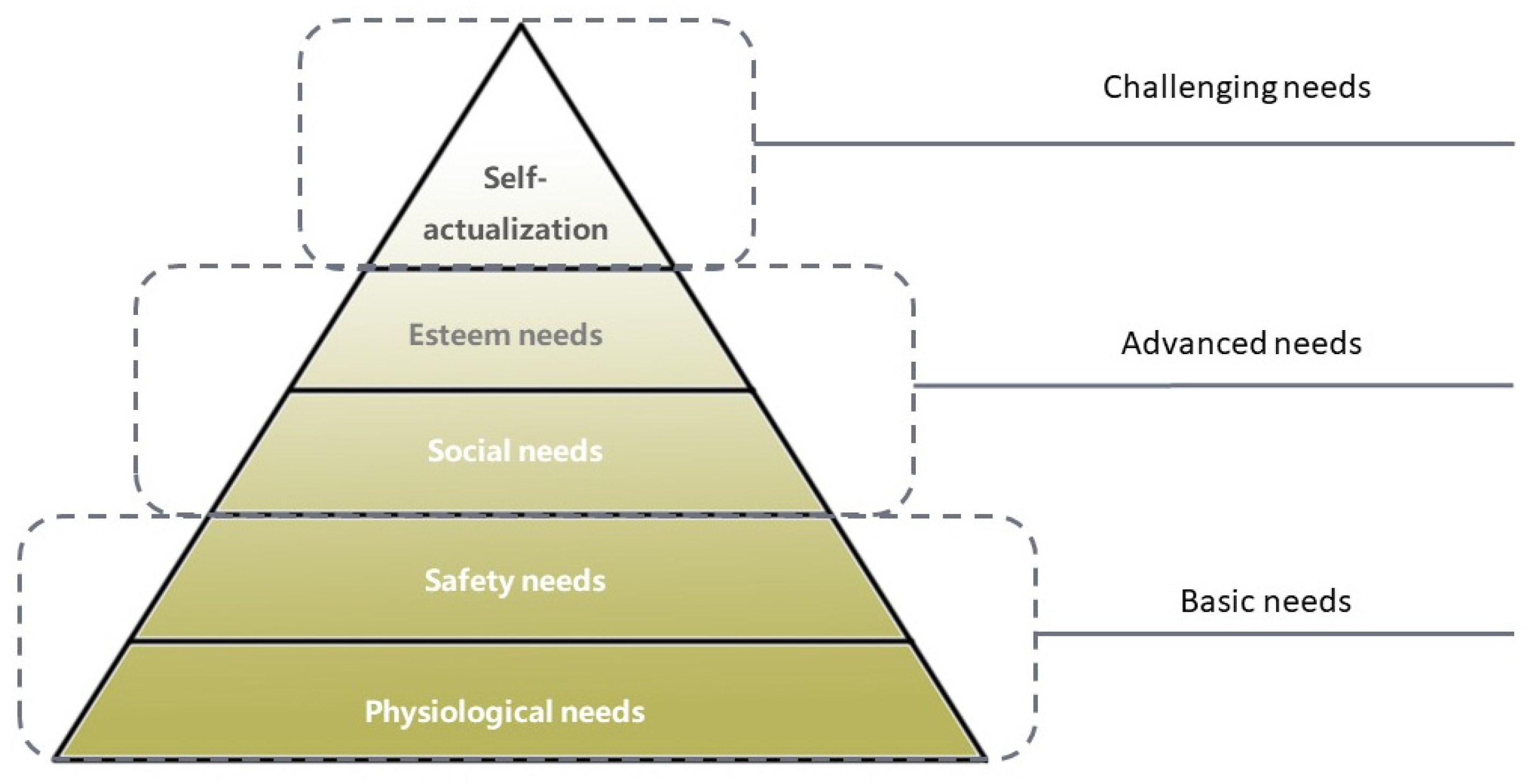
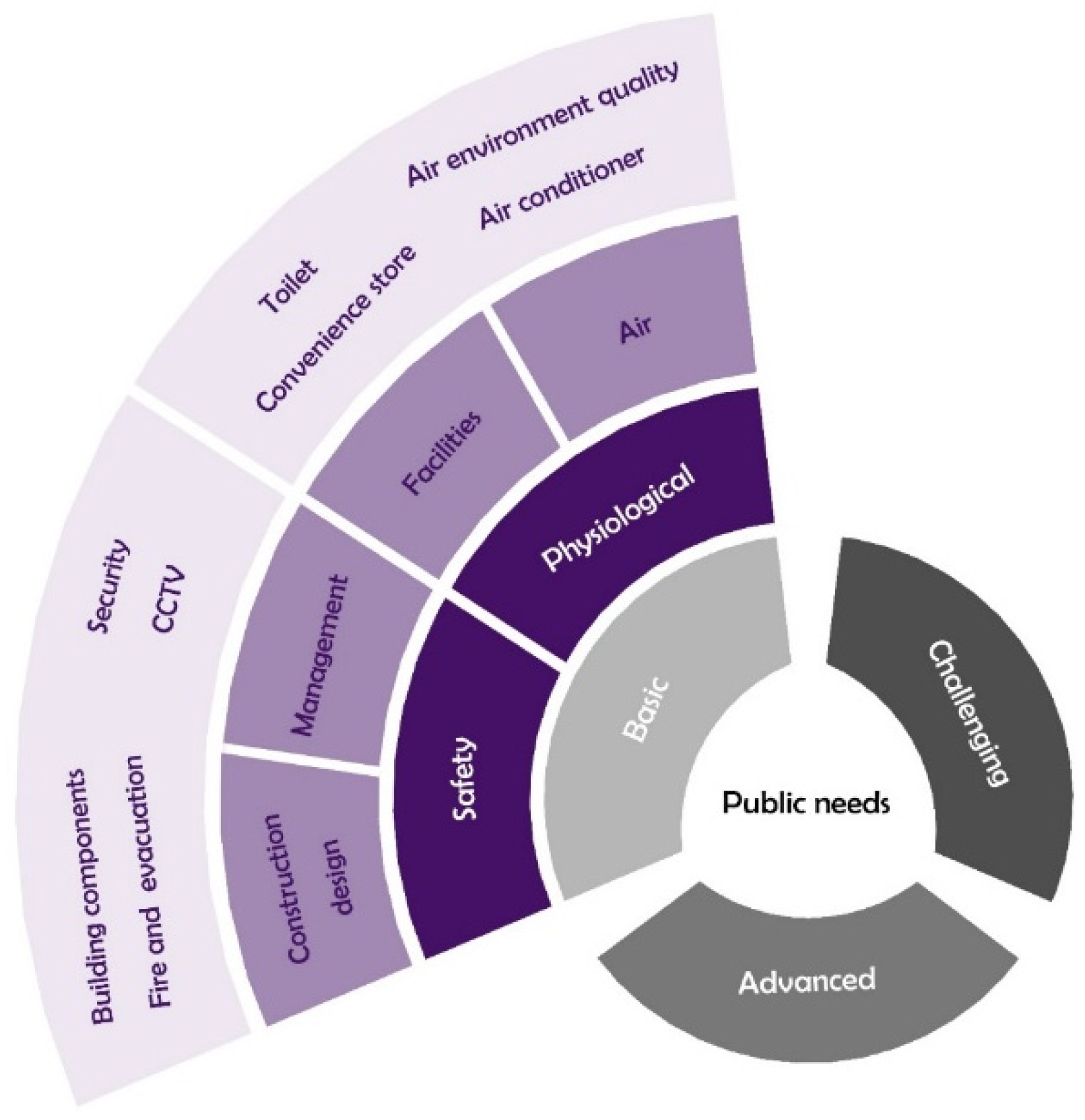
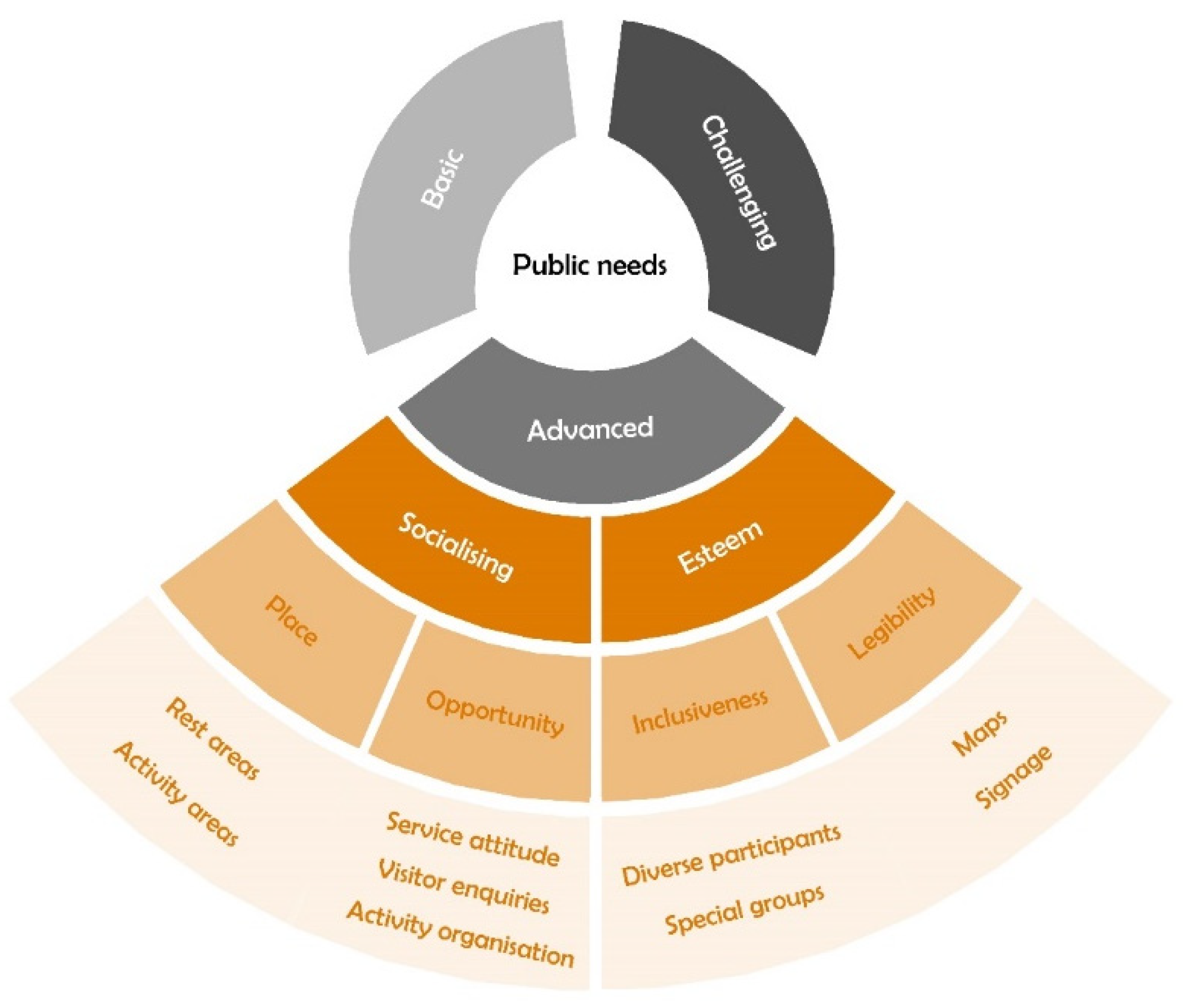

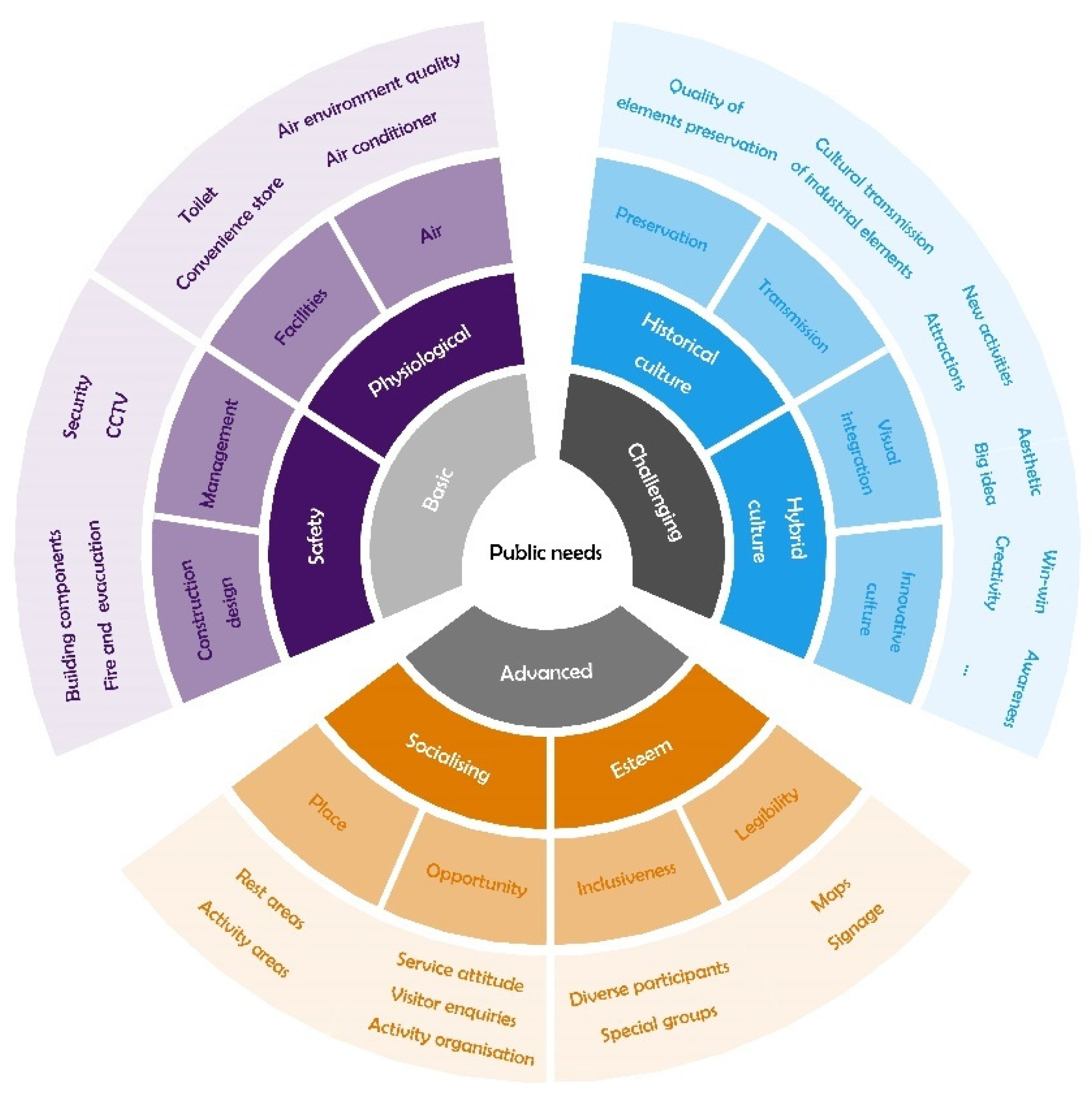

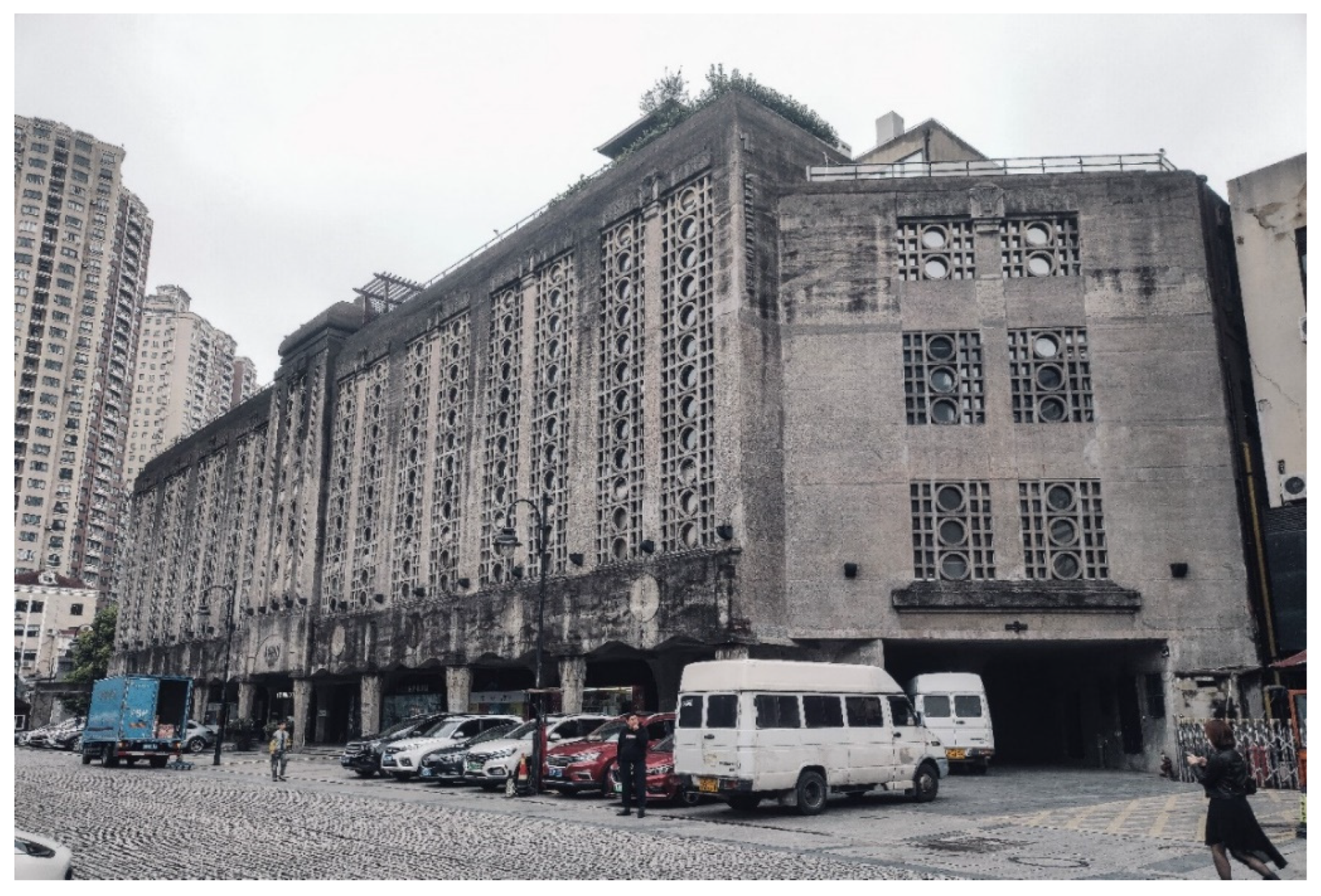
| Basic needs | |
| Physiological needs | Are the ventilation, temperature, and humidity in the building within a comfortable range? Is there an HVAC system in the building? Is the building equipped with the appropriate number of toilets and are they easy to find? Are the building’s toilets clean, and does the water supply work? Is there a convenience store in or around the building and does it sell items for daily emergencies, such as drinks, snacks, fast food, tissue paper, chargers, and so on? |
| Safety needs | Is there a security officer in the building? Is there a CCTV system in the building? Are the firefighting facilities (e.g., fire hydrants, sprinkler systems) in the building up to current codes and best practices? Does the fire escape design (e.g., escape stairs, escape distance) in the building meet the building code? Are the building’s easily damaged elements regularly maintained? Are the floors, stairs, hand-railings, and other elements of the building safe for users? Are there suitable warnings about safety hazards such as crashes, falls, graze, and so on? |
| Advanced needs | |
| Socializing needs | Are there areas within the project that offer relaxation (e.g., coffee, tea bars, lounge areas)? Are there any behavioral activities evident, for example, exercise, chatting, picnics, and so on? Is there an information desk, patrolling staff, or volunteers? Is the attitude of the service staff welcoming? Are there regular or irregular community events for the public? |
| Esteem needs | Is there a good gender balance of users? Is it used by people of different ages and ethnic groups? Are there barrier-free designs, such as lifts and ramps, to make wheelchair access possible? Are there barrier-free toilets and a nursing room(s)? Does the project provide free assistive devices for special groups (e.g., wheelchairs, hearing aids, prams)? Is there a layout map in the building? Are the maps comprehensive, clear, and easy to understand? Is there any clear signage in the building (e.g., smoking, warning signs, exit signs, visit descriptions)? |
| Challenging needs | |
| Cultural needs | Are there any preserved material industrial elements, and are these easy to find? Do the material industrial elements have historical value? Is there information about the important industrial elements, or an official website with relevant descriptions? Can users associate with the industrial scene of the past from these material industrial elements? Does the building use its industrial background and heritage to attract visitors? Will the project achieve local recognition in a short time? |
| Index bed of basic needs U1 | |
| Physiological needs | Air environment quality u11 |
| Toilet u12 | |
| Convenience store u13 | |
| Safety needs | Security u14 |
| Fire and escape u15 | |
| Building components u16 | |
| Index bed of advanced needs U2 | |
| Socializing needs | Rest and activity areas u21 |
| Visitor enquiries u22 | |
| Activity organization u23 | |
| Esteem needs | Diverse users u24 |
| Facilities for special groups u25 | |
| Map and signage u26 | |
| Index bed of challenging needs U3 | |
| Cultural needs | Preservation of historical industrial elements u31 |
| Transmission of historical culture u32 | |
| Integration of ‘old and new’ u33 | |
| Attractiveness u34 | |
| Basic Needs R1 | Perfect | Very Good | Good | Satisfactory | Unsatisfactory |
| Air environment quality u11 | 87.2 | 0 | 1.6 | 0 | 11.2 |
| Toilet u12 | 91.7 | 0 | 0 | 8.3 | 0 |
| Convenience store u13 | 50 | 0 | 0 | 50 | 0 |
| Security u14 | 60 | 0 | 40 | 0 | 0 |
| Fire and escape u15 | 0 | 50 | 0 | 25 | 25 |
| Building components u16 | 25 | 25 | 0 | 50 | 0 |
| Advanced Needs R2 | |||||
| Rest and activity areas u21 | 100 | 0 | 0 | 0 | 0 |
| Visitor enquiries u22 | 0 | 25 | 0 | 50 | 25 |
| Activity organization u23 | 0 | 70 | 30 | 0 | 0 |
| Diverse users u24 | 33.4 | 0 | 33.3 | 33.3 | 0 |
| Facilities for special groups u25 | 0 | 25 | 50 | 25 | |
| Map and signage u26 | 0 | 20 | 20 | 60 | |
| Challenging Needs R3 | |||||
| Preservation of historical industrial elements u31 | 100 | 0 | 0 | 0 | 0 |
| Transmission of historical culture u32 | 0 | 0 | 0 | 12.5 | 87.5 |
| Integration of ‘old and new’ u33 | 0 | 50 | 50 | 0 | 0 |
| Attractiveness u34 | 25 | 75 | 0 | 0 | 0 |
| Basic Needs R1 | Weight | Perfect | Very Good | Good | Satisfactory | Unsatisfactory |
|---|---|---|---|---|---|---|
| Air environment quality u11 | 16.77% | 87.2 | 0 | 1.6 | 0 | 11.2 |
| Toilet u12 | 17.56% | 91.7 | 0 | 0 | 8.3 | 0 |
| Convenience store u13 | 12.38% | 50 | 0 | 0 | 50 | 0 |
| Security u14 | 15.97% | 60 | 0 | 40 | 0 | 0 |
| Fire and escape u15 | 19.36% | 0 | 50 | 0 | 25 | 25 |
| Building components u16 | 17.96% | 25 | 25 | 0 | 50 | 0 |
| Advanced Needs R2 | ||||||
| Rest and activity areas u21 | 16.20% | 100 | 0 | 0 | 0 | 0 |
| Visitor enquiries u22 | 16.20% | 0 | 25 | 0 | 50 | 25 |
| Activity organization u23 | 15.33% | 0 | 70 | 30 | 0 | 0 |
| Diverse users u24 | 16.20% | 33.4 | 0 | 33.3 | 33.3 | 0 |
| Facilities for special groups u25 | 18.36% | 0 | 25 | 50 | 25 | |
| Map and signage u26 | 17.71% | 0 | 20 | 20 | 60 | |
| Challenging Needs R3 | ||||||
| Preservation of historical industrial elements u31 | 23.95% | 100 | 0 | 0 | 0 | 0 |
| Transmission of historical culture u32 | 24.85% | 0 | 0 | 0 | 12.5 | 87.5 |
| Integration of ‘old and new’ u33 | 25.45% | 0 | 50 | 50 | 0 | 0 |
| Attractiveness u34 | 25.75% | 25 | 75 | 0 | 0 | 0 |
Publisher’s Note: MDPI stays neutral with regard to jurisdictional claims in published maps and institutional affiliations. |
© 2022 by the authors. Licensee MDPI, Basel, Switzerland. This article is an open access article distributed under the terms and conditions of the Creative Commons Attribution (CC BY) license (https://creativecommons.org/licenses/by/4.0/).
Share and Cite
Zheng, X.; Heath, T.; Guo, S. From Maslow to Architectural Spaces: The Assessment of Reusing Old Industrial Buildings. Buildings 2022, 12, 2033. https://doi.org/10.3390/buildings12112033
Zheng X, Heath T, Guo S. From Maslow to Architectural Spaces: The Assessment of Reusing Old Industrial Buildings. Buildings. 2022; 12(11):2033. https://doi.org/10.3390/buildings12112033
Chicago/Turabian StyleZheng, Xuesen, Timothy Heath, and Sifan Guo. 2022. "From Maslow to Architectural Spaces: The Assessment of Reusing Old Industrial Buildings" Buildings 12, no. 11: 2033. https://doi.org/10.3390/buildings12112033
APA StyleZheng, X., Heath, T., & Guo, S. (2022). From Maslow to Architectural Spaces: The Assessment of Reusing Old Industrial Buildings. Buildings, 12(11), 2033. https://doi.org/10.3390/buildings12112033









