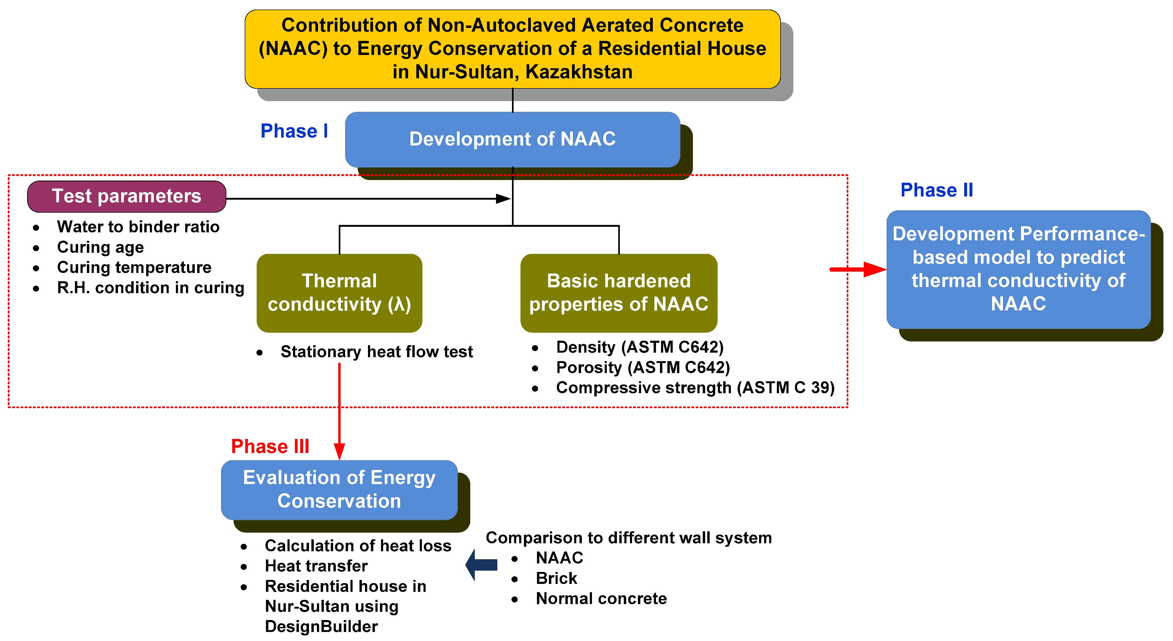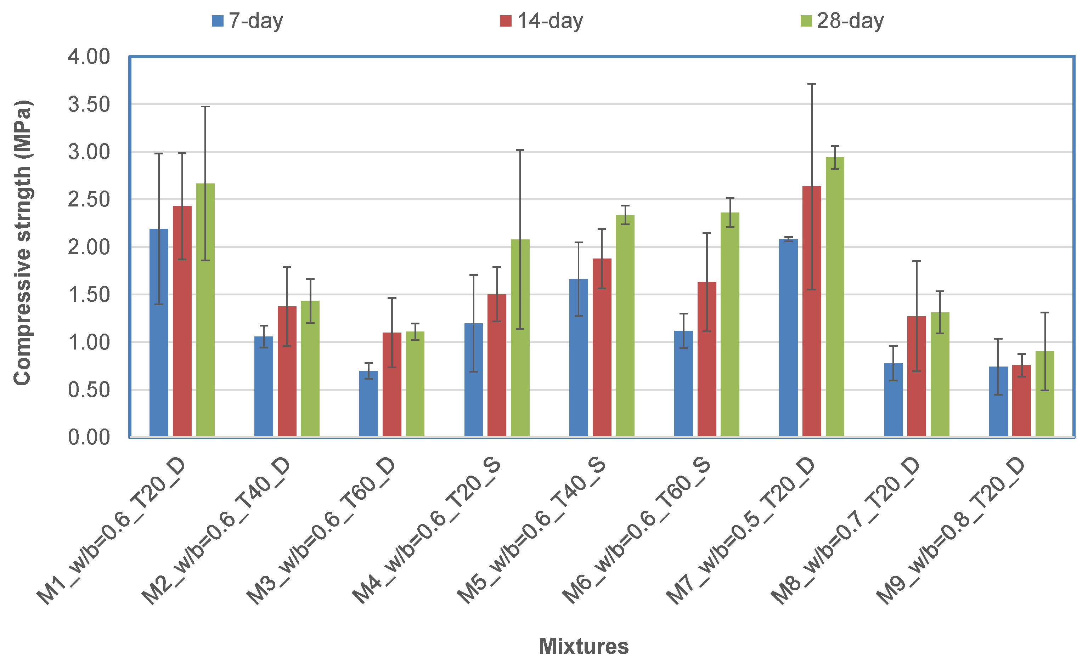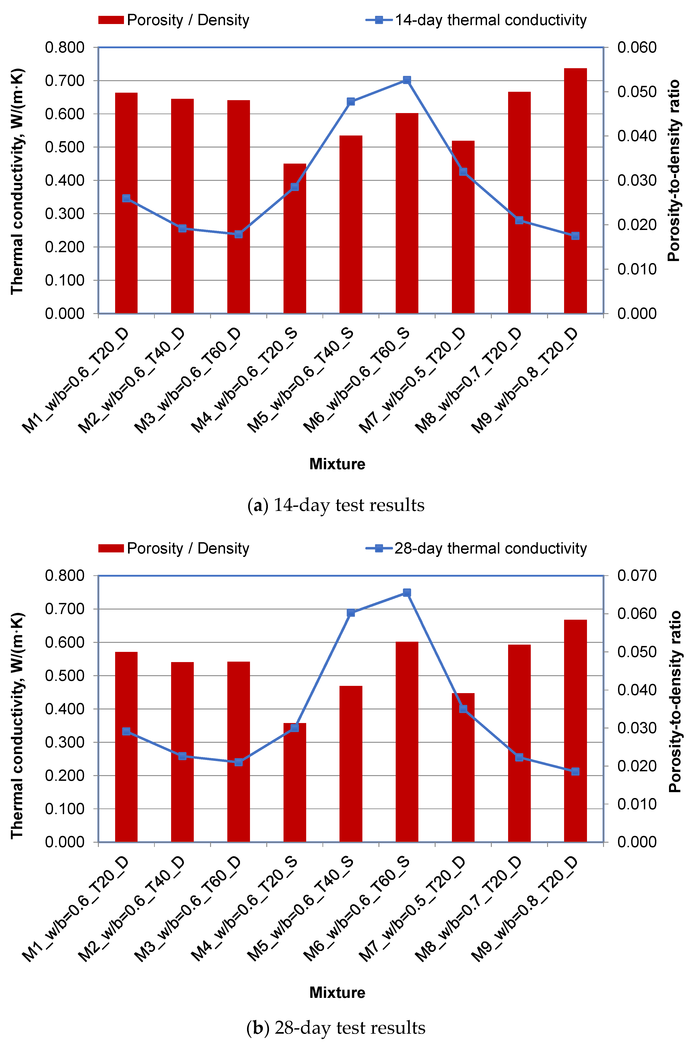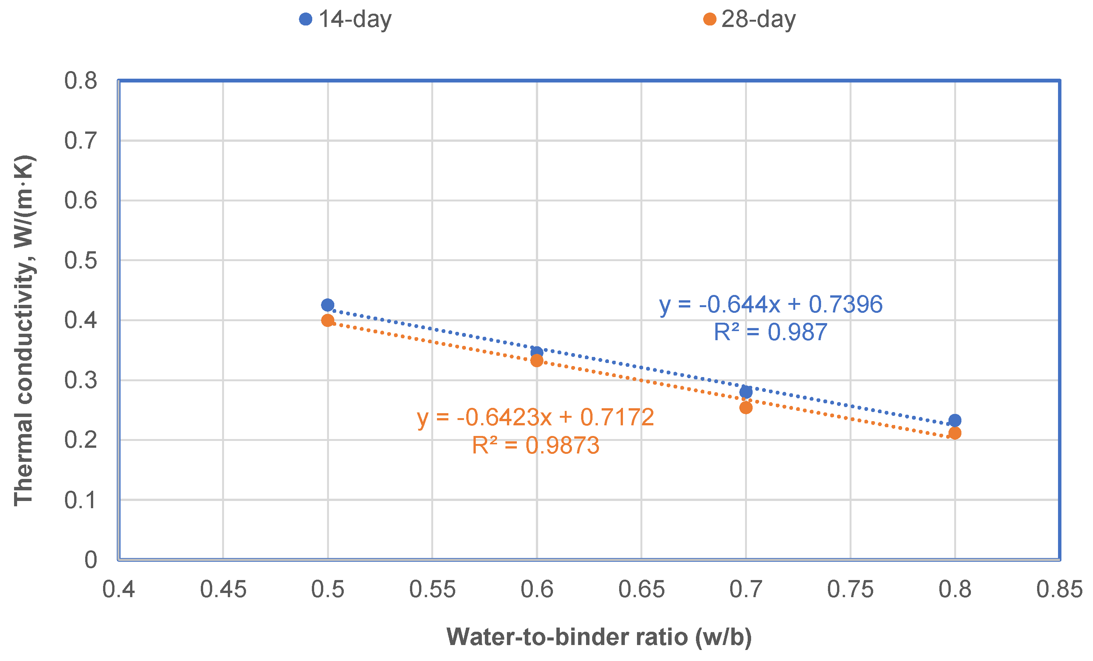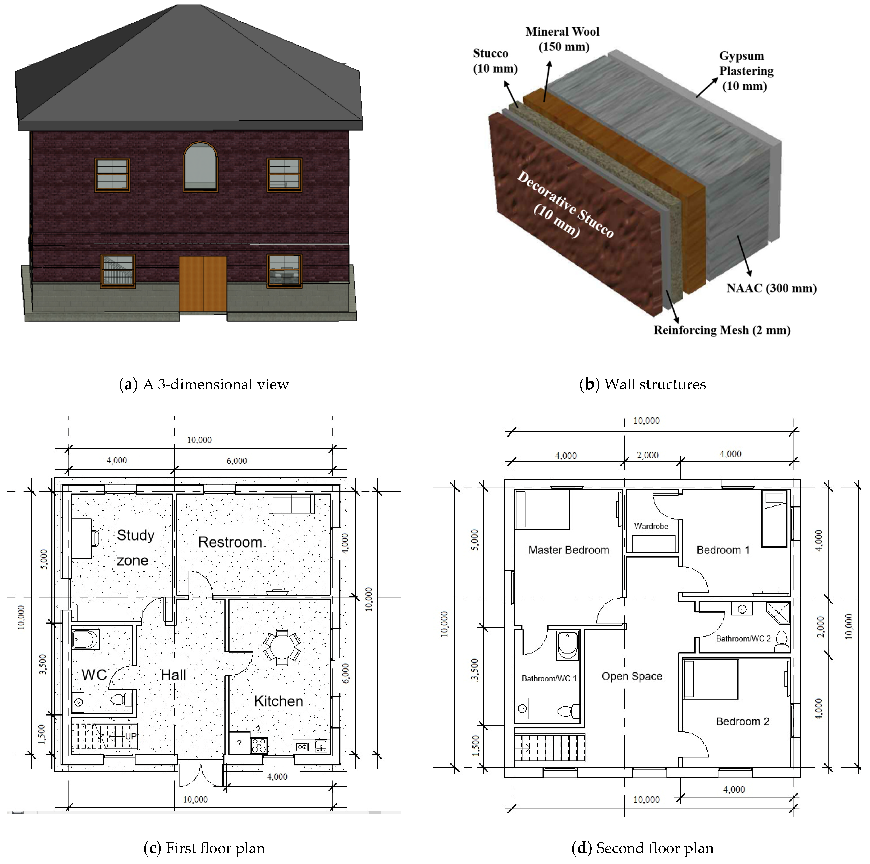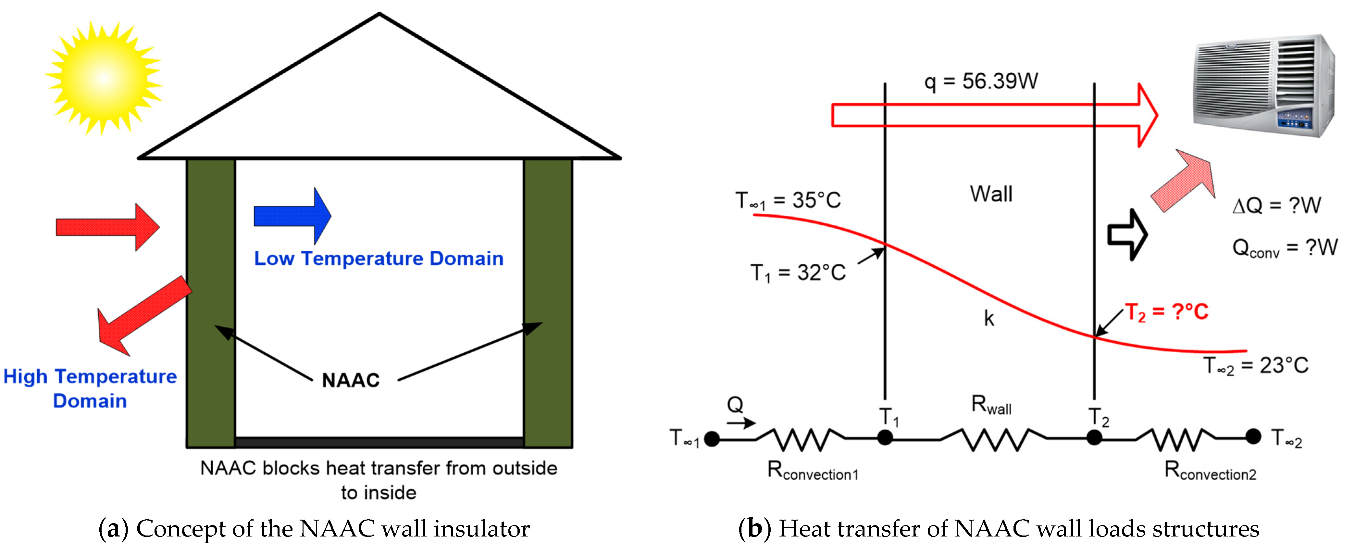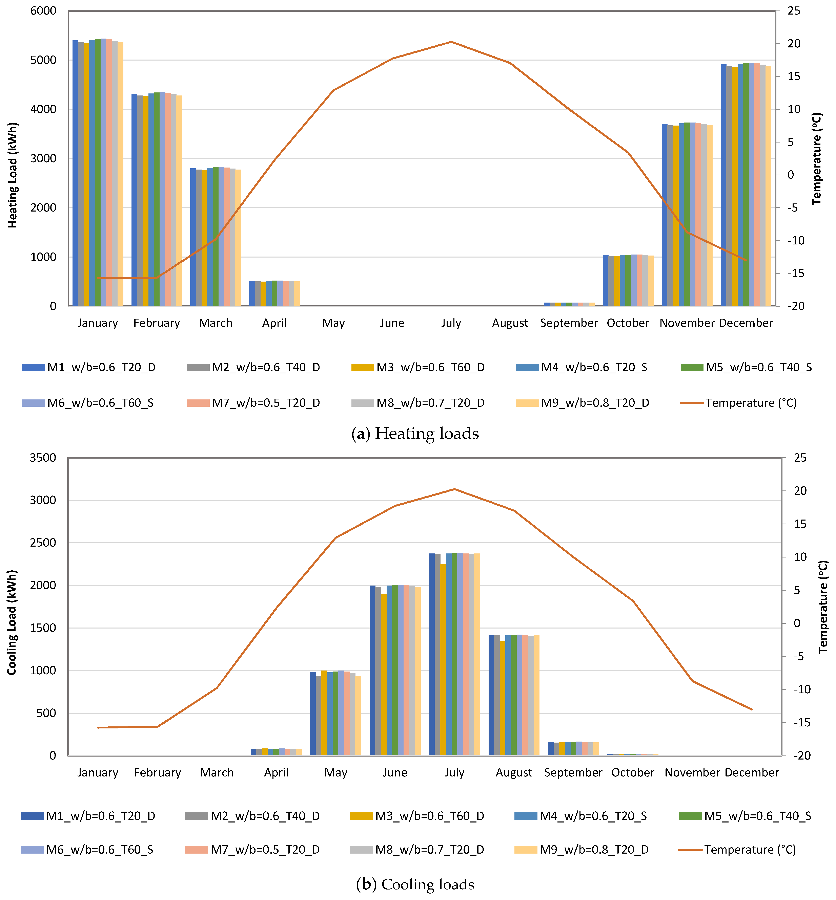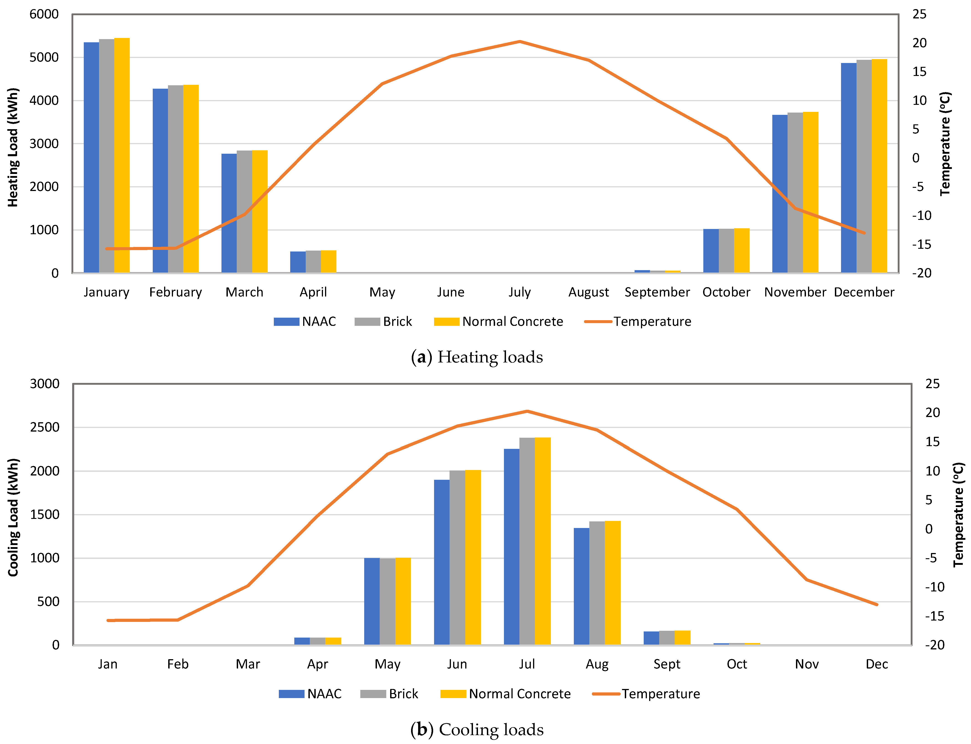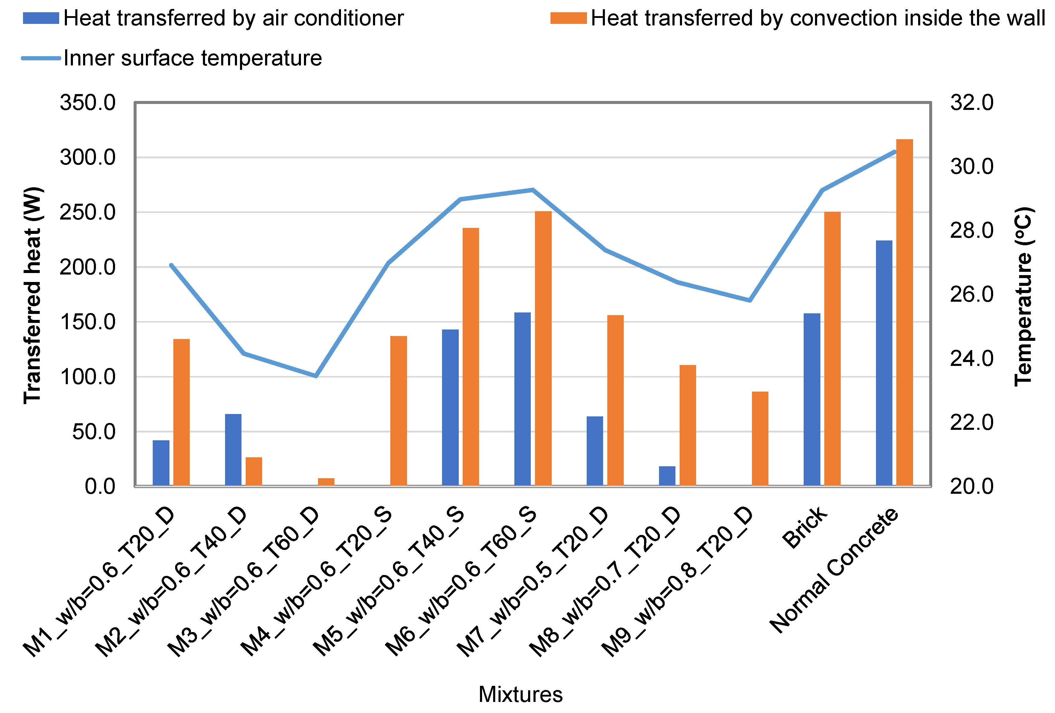1. Introduction
In the past decade, sustainable or green building technology in the construction industry has been adapted and has grown continuously. Green building is defined as the practice of creating structures and using environmentally responsible and resource-efficient processes throughout a building’s life cycle, from the planning stage to the demolition of the building. This practice includes not only the classical building design criteria such as economy, utility, durability, and comfort, but also the efficient use of land, water, resources, and energy in and around the building, with a low environmental impact [
1,
2,
3].
The demand for constructing energy-efficient residential houses and buildings is gradually rising, especially in Nur-Sultan, the capital city of Kazakhstan. Nur-Sultan has a significant temperature difference between seasons, with long, harsh winters and short, hot summers. While summer temperatures occasionally reach +35 °C, the temperature between mid-December and early March usually ranges from −20 to −35 °C, along with an average wind velocity of 5.2 m/s, reaching as high as 31 m/s [
1,
4]. Because of such severe weather conditions, heating and cooling costs of residential houses and buildings form the bulk of operating expenses in the residential houses and buildings in Nur-Sultan. For example, more than 30% of total energy is consumed by residential buildings, and the heat energy consumption in Nur-Sultan increased from 4963 MW to 6401 MW between 2010 and 2014 [
5,
6]. Moreover, up to 35% of heat loss is induced through the walls in the existing conventional houses built in the 1990s. Therefore, designing an energy-efficient building with the proper construction materials can significantly save homeowners in terms of energy-related operations and maintenance costs.
Aerated concrete (AC) is a modern energy-efficient construction material classified as lightweight concrete due to its low density and strength [
7]. According to the production method, the AC can be divided into cellular concrete (CC) and autoclaved aerated concrete (AAC). CC is produced using an organic or synthetic foaming agent and a normal curing method. In contrast, AAC is manufactured using an expansion agent such as aluminum (Al) powder and an autoclaved curing process [
8,
9]. As a building material, AAC is typically used in concrete masonry units, such as blocks. The typical mixture composition of AAC includes binders (cement and lime), silica-rich supplementary cementitious material, fine aggregates (silica and quartz mineral aggregates), an expansion agent (Al), and water [
10,
11]. The unique property of AAC is its low thermal conductivity coefficient. The λ of AAC is attributed to the millions of evenly distributed, uniformly sized, and entrapped air voids caused by the chemical reaction between Al powder and alkalis in the cementitious mixtures, producing hydrogen gas [
12,
13]. Despite depending on the mixture proportions, the typical porosity of AC ranges from 75 to 90% [
14]. This unique property gives AAC a thermal conductivity (λ) as low as 0.085–0.30 W/(m·K), depending on density, curing method, moisture content, mixture proportions, and ingredients [
13,
15]. For example, Walczak et al. [
13] reported that the λ value of sand-based AAC is approximately 0.15 W/(m·K), while the λ value of fly-ash-based AAC is 0.085 W/(m·K) at the same density (400 kg/m
3).
For energy conservation, Walczak et al. [
13] reported that the λ value of materials used for the construction of buildings should be lower than 0.23 W/(m·K) in order to reduce energy consumption and utility bills; AAC can fulfill this condition. Several researchers have studied the energy efficiency quality of AC materials. Radhi [
16] reported that the use of AC materials in the wall layer of buildings reduced energy use by 7%. Narayanan and Ramamurthy [
7] described how AAC provides better thermal insulation than conventional concrete blocks, and is considered to be an energy-efficient material, conserving temperature and reducing energy consumption. From the viewpoint of sustainability, approximately 350 kg of CO
2 emissions could be saved by each 1 m
2 of AAC wall throughout the life cycle of a building [
17]. According to the research survey conducted by the Portland Cement Association (PCA), 77% of design professionals assert that AAC can be considered a sustainable material that corresponds to all sustainability requirements [
18].
Several researchers have compared different building materials, including AAC, in terms of energy consumption. For example, Kaşka and Yumrutaş [
19] examined various multilayer building walls consisting of materials commonly used in Turkey, which include briquettes, bricks, blokbims, and AAC. They found that AAC is a more suitable wall material than the other materials because it has a lower temperature at the inner surface, and heat flows through the wall when the external air temperature is high. Heathcote [
20] determined the internal temperature of a building without an air conditioner during the summer days, which was constructed with brick veneer, mud bricks, and AAC wall panels; his results indicated that the internal temperature of the building constructed with AAC was 25.0 °C, while the those constructed with brick veneer and mud bricks were 25.4 °C and 26.6 °C, respectively; he concluded that using walls with AAC leads to a more comfortable room than the other materials. Aybek [
18] also conducted building energy simulations with AAC, wooden frames, and metal frames; he found that the building model made with AAC consumed 14% and 11.6% less energy than the wood-framed and metal-framed models, respectively.
As previously stated, AC produced using an expansion agent, such as Al powder, typically uses an autoclaved curing method. The autoclave curing used for the AC has potential risks and is environmentally costly because of its high-pressure and -temperature operation. Therefore, a non-autoclaved aerated concrete (NAAC) cured in the air, or in a moist room at 100% RH, was developed. The authors’ previous work successfully assessed the properties of NAAC in terms of compressive strength, porosity, and λ, and found that NAAC could have enough strength and a similar λ to AAC [
10]. However, when NAAC is used as a building wall material in a residential house in Nur-Sultan, Kazakhstan, it is interesting how much the NAAC contributes to energy conservation. Therefore, in this research, the energy-saving potential of NAAC to improve the energy performance of a residential house was assessed throughout the simulation with DesignBuilder software tools. Finally, both simple annual heat loss and heat transfer through the walls of the building were calculated.
5. Conclusions
The paper presents how much NAAC contributes to the energy conservation of a typical residential two-story house in Kazakhstan. The energy conservation potential of NAAC was evaluated throughout the study in comparison to brick and normal concrete, via simulation using DesignBuilder software, the calculation of annual heat loss, and assessment of the amount of heat transferred through the walls of the house. After comparing the results of NAAC, brick, and normal concrete, the following conclusions can be drawn:
- (1)
The compressive strength of NAAC generally increased with moist curing conditions, the increase in curing temperature, and the decrease in the water-to-binder ratio;
- (2)
The concrete mixtures with higher porosity and lower density had low λ values, regardless of curing age;
- (3)
DesignBuilder simulation results indicate that NAAC with lower λ values led to lower heating and cooling energy needs;
- (4)
The largest area in the house consumed more heating and cooling energy, regardless of mixture type;
- (5)
Because the heating and cooling loads of NACC were lower than those of brick and normal concrete, the house with NACC walls was more efficient in saving source energy and site energy, as well as in reducing material costs;
- (6)
Evaluation results of annual heat loss and heat transfer were consistent with DesignBuilder simulation results, showing that the use of NAAC conserves more energy than brick or normal concrete.
The thermal properties of NAAC are remarkably affected by various ingredients of concrete and hardened properties of concrete, such as density and porosity. The NAAC in this study was made from conventional materials such as cement, lime, silica-rich sand, and aluminum powder. Therefore, a more sustainable approach could be adopted if the NAAC was made of industrial byproducts such as fly ash and ground granulated blast-furnace slag (GGBFS), or solid municipal waste materials such as waste glass bottles.
