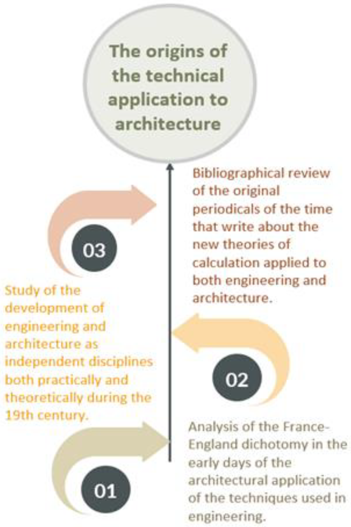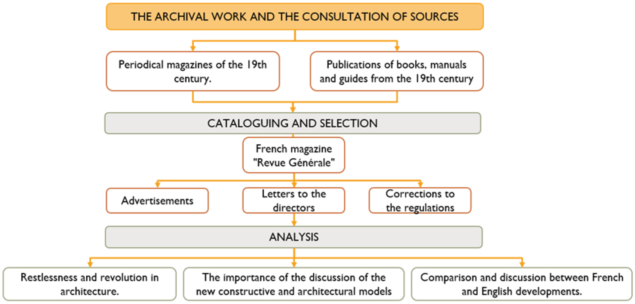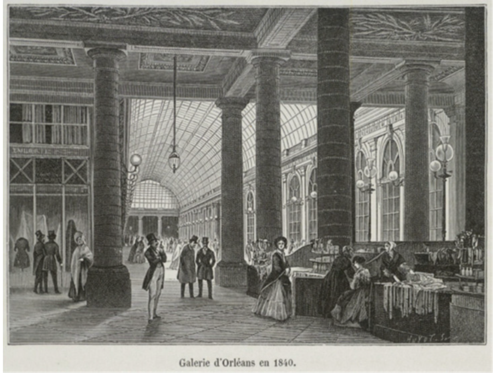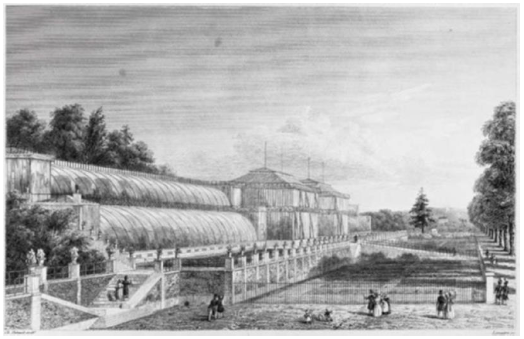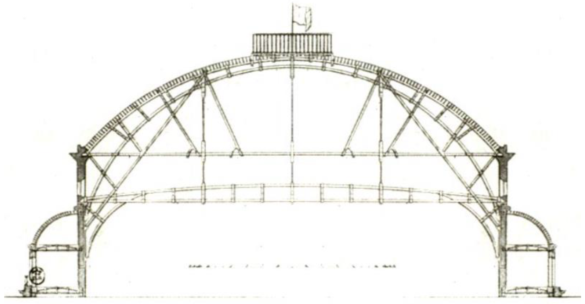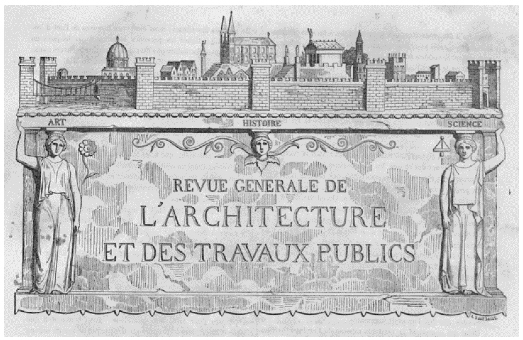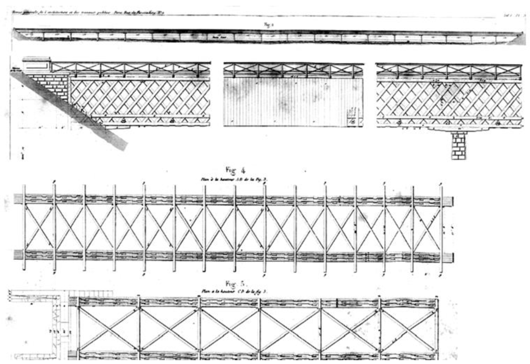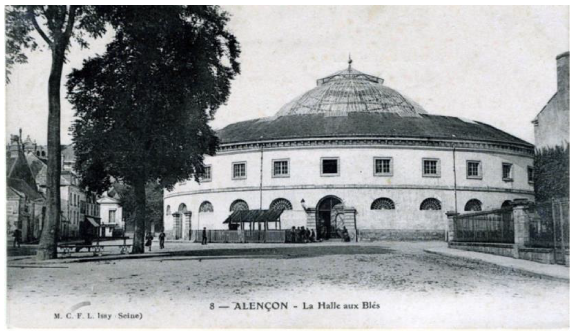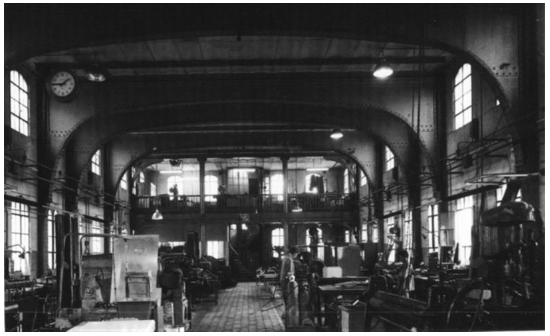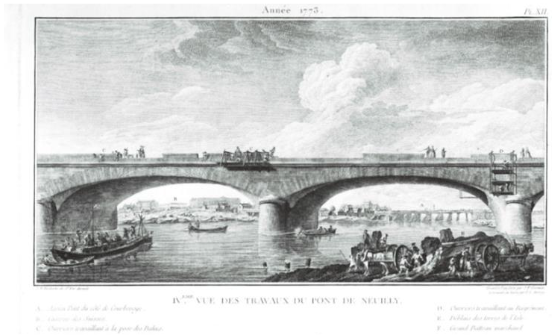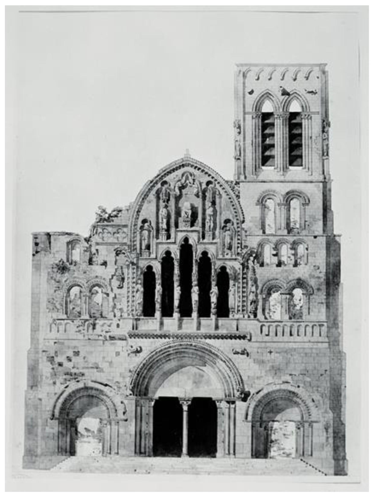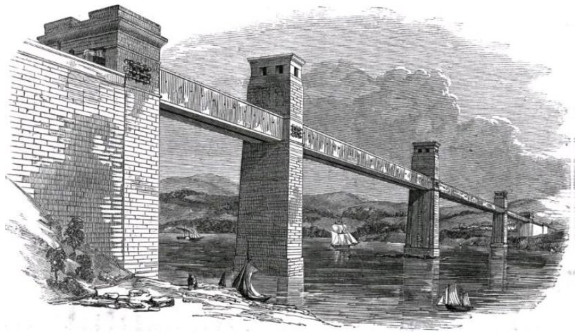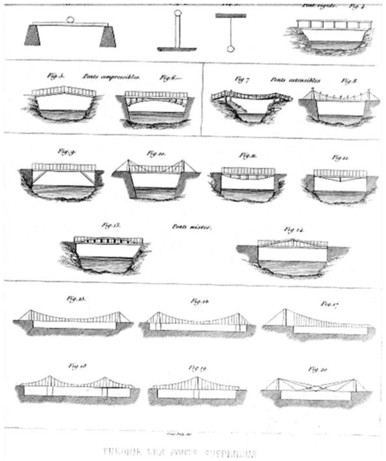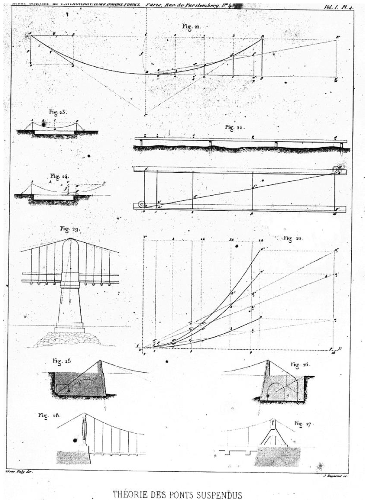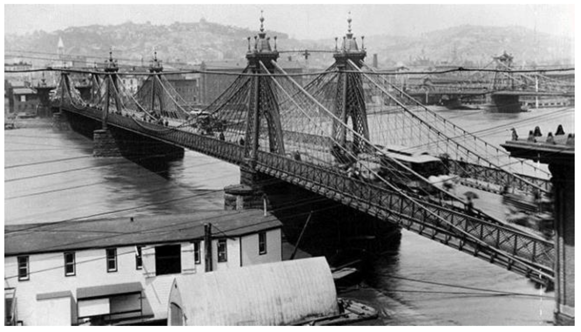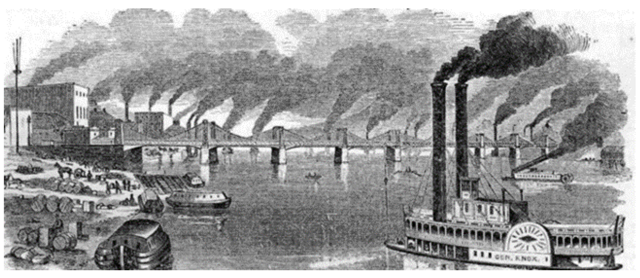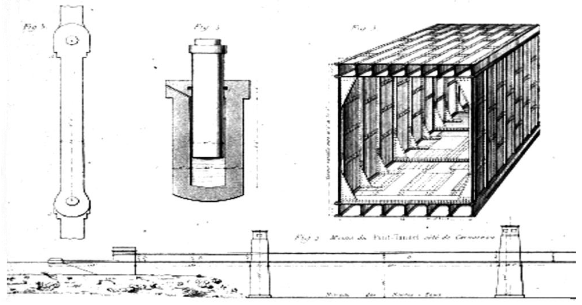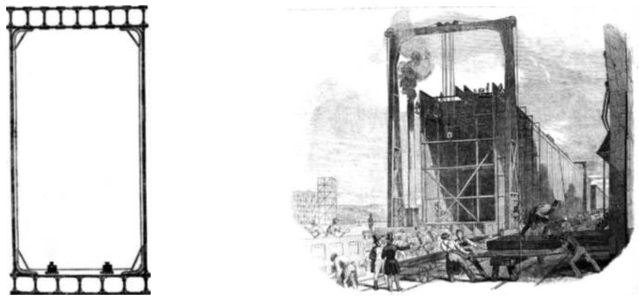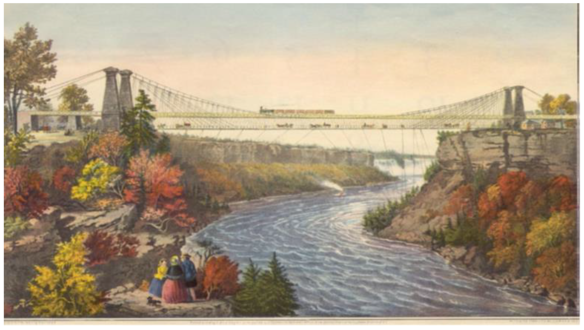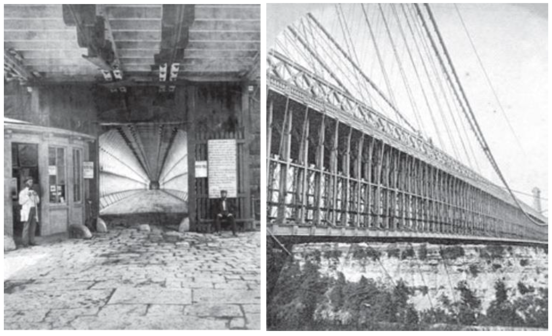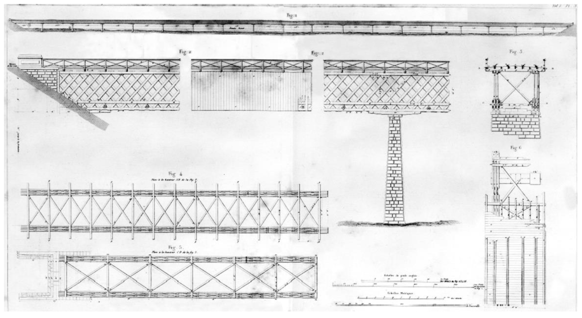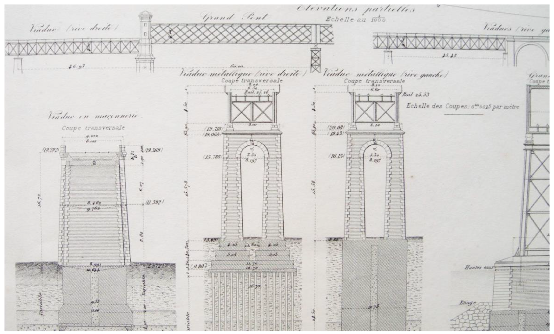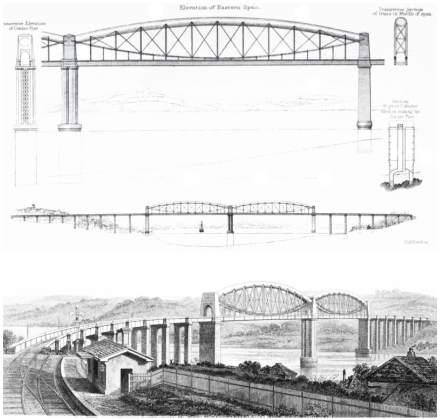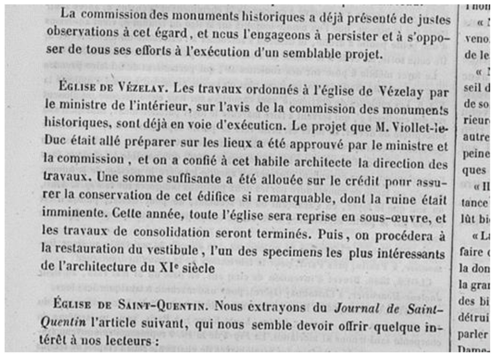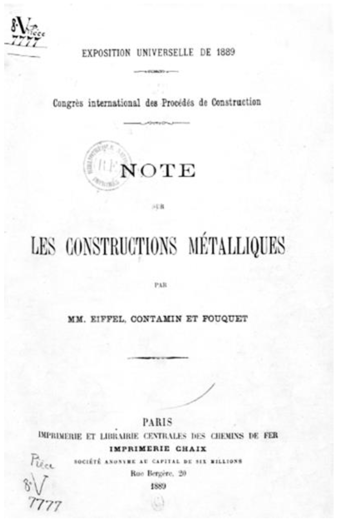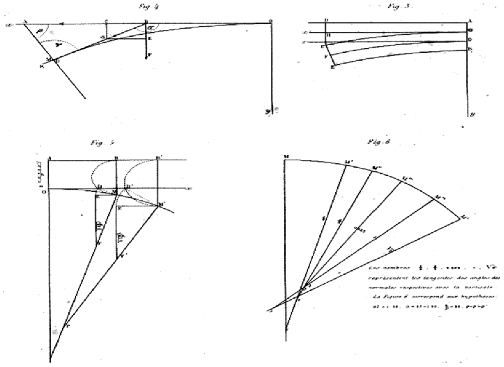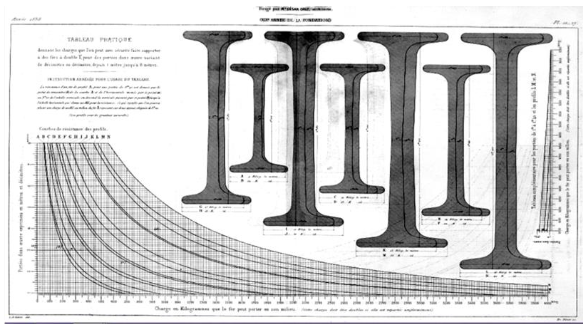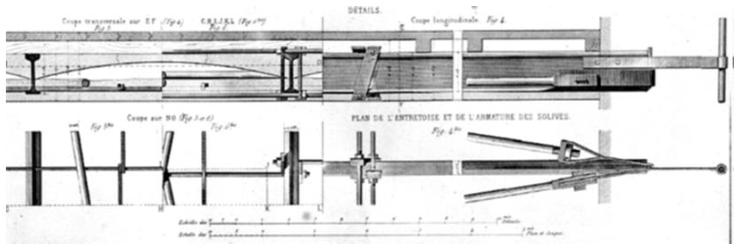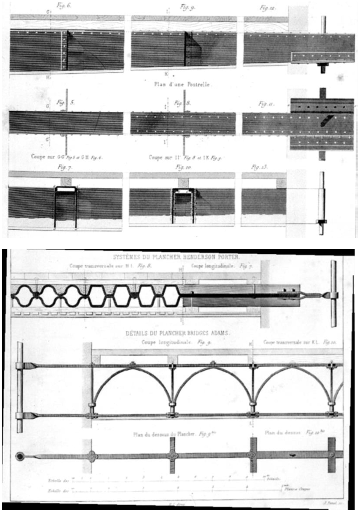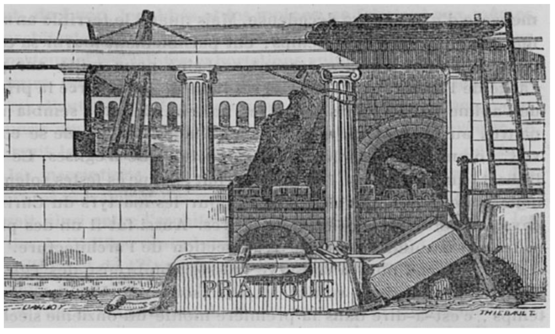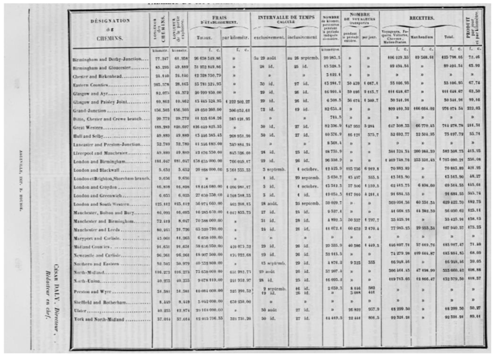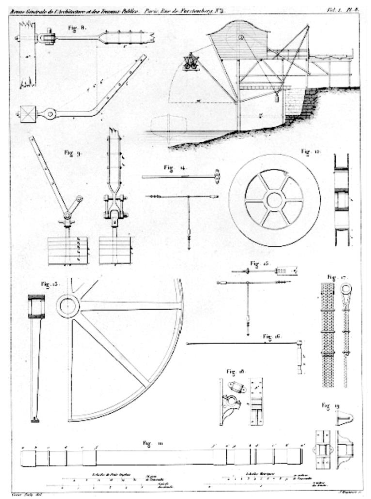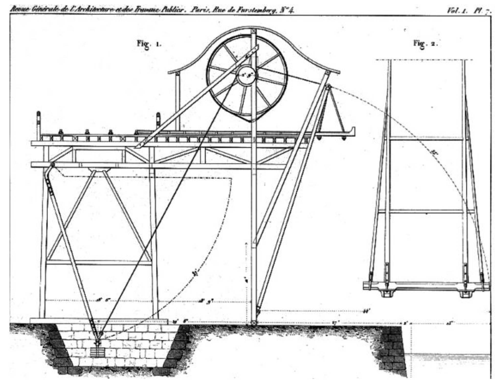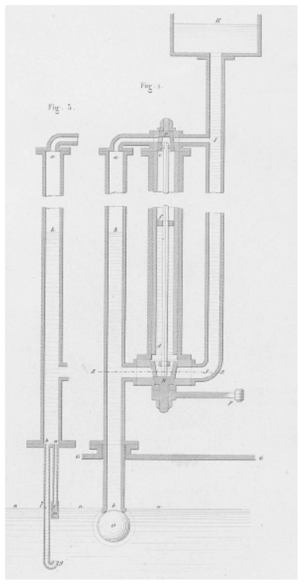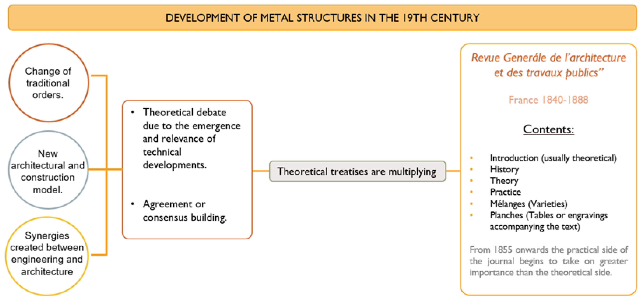Abstract
This research analyses the geometric modifications and improvements that the application of the technique of metallurgy meant for architecture. In the early days of engineering and without having the historical burden that architecture bore, the small variations in the classical definition of geometry meant the greatest advances at a structural and conceptual level in the world of metal structures. The use of metal as a structural element capable of containing new uses and responding to the great challenges that progress required was definitive for the development of the new architecture and paradigms of the new century. The new metallic materials and their mathematical and constructive models were the cause and effect of what would be the basis of the great change in modern architecture and engineering and would lay the foundations of today’s world. The interaction of these two new disciplines, architecture and engineering, and their relationship with metal is the basis of this research, which aims to find out where, when, and how these geometric changes took place that started to change the conception of metal structures.
1. Introduction
This study analyses the geometric changes that were a structural milestone for architecture in the direct application of new engineering techniques and technologies. During the nineteenth century, engineering as a distinct discipline and the appearance of new materials led architecture to shed the burden of traditional orders, generating the need for a new description of the architectural models and modules that until then had served as fixed axes in architectural planning.
This research has three objectives (Figure 1). Firstly, it aims to shed light on the France-Britain dichotomy at the beginning of the architectural application of the techniques proposed “a priori” exclusively in engineering. This early application of new techniques in the field of architecture represents a conceptual breakthrough and a maturity of thought that redraws the history of modern architecture and beyond to the present day.
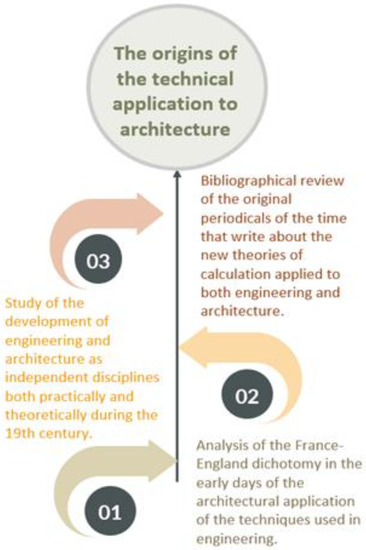
Figure 1.
Research objectives.
Then, following the results and conclusions derived from the achievement of the first objective and with the intention of proposing a second phase, it aims to study the emergence of engineering as an independent discipline both practically and theoretically in France in a precursory manner. This delimitation leaves a margin for redefining the principles of the architectural model. This debate is situated in France and hence the analysis of the research is developed on its theories and projects.
Finally, in order to consolidate the results, exhaustive research has been carried out among the original publications of the time on the new theories of calculus applied to both engineering and architecture. These periodicals were responsible for publishing the debates that were taking place at that time in a direct way. This last analysis illustrates the origins of the technical application to architecture that will describe the new route of architecture in the coming years.
This study aims to lead the debate on the emergence of engineering as a precursor of the new architecture. As befits a theoretical study of this kind, the research offers many possibilities for expansion as other types of publications are studied, for example, or as other countries which, after France and Britain, found in the application of new technologies to architecture a way of writing the new constructive and architectural models.
2. Methods
This research was carried out with comprehensive analysis and desk research (Figure 2). The archival work and the consultation of sources formed the basis of the research. It also consolidates and draws conclusions based on the descriptions and periodical publications of the time. Each engineer and architect of the time who contributed to the technological advances of the historical period under study is clearly identified with a biographical summary in Appendix A.
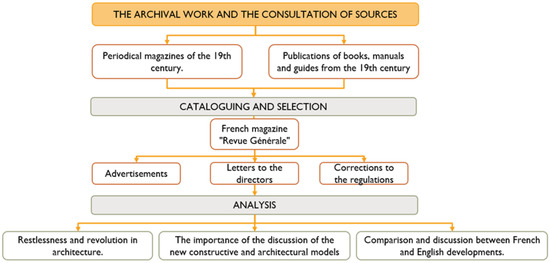
Figure 2.
Workflow of the methodology followed in the research.
The publications of books, manuals and handbooks that were published in those years have been left out because they did not have the immediacy we needed. The magazines include advertisements, letters to the editors, corrections to the regulations, etc., which perfectly describe the moment of restlessness and revolution that architecture was experiencing.
It is impossible to make an exhaustive analysis of the total number of issues and publications [1]; the French magazine “Revue Générale” was chosen for the study because it had the greatest repercussion and distribution, and it was also chosen because it was the one that understood the importance of the discussion about the new constructive and architectural models with Britain. In fact, the manuscript analyses several British examples that the journal publishes for study and discussion both in France and abroad.
3. Development of the Research and Achievement of Objectives
3.1. Description of the First Expressions of the Influences of the Technique in Architecture
France was the pioneer country in introducing trends in iron construction, vying with Britain for leadership.
We know of examples of the first iron roof reinforcements in France [2,3], before the cast-iron bridges in Britain; among these examples are the vaulted iron and glass structures of the Galerie D’Orléans (1840) (Figure 3) and the pavilion of the Jardin des Plantes (1834–1836) (Figure 4), Fontaine [A1] [4,5] and Rohault [A2] [6] created a fundamentally new system for 19th century architecture, long before these advances were translated into English architecture.
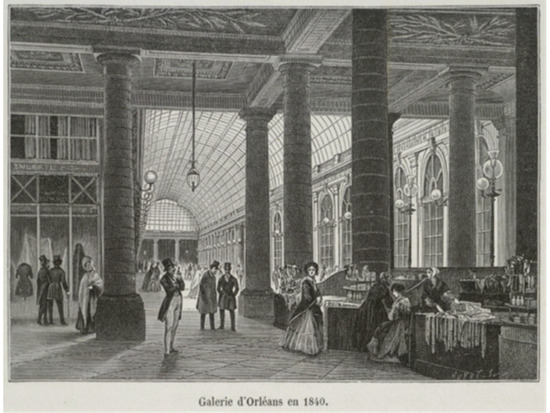
Figure 3.
Galerie D’Orléans. Iron and glass architecture system for vaulted structures. Fontaine and Rohault, Orléans, France in 1840. Source: Brown University Center for Digital Scholarship engraving of the collection “París, capital of the s. XIX”.
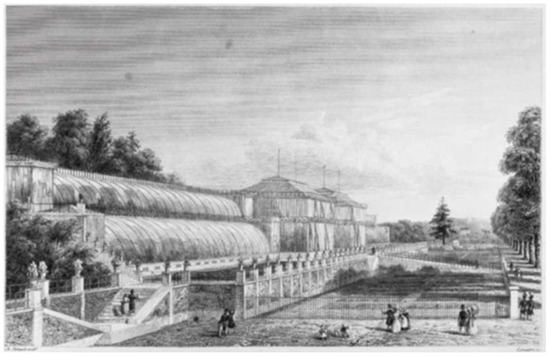
Figure 4.
Jardin des Plantes pavilion, iron and glass architecture system for vaulted structures. Fontaine and Rohault, París, France in 1834–1836. Source: Image of the engraving of the greenhouse by an anonymous author. Collection of engravings of the Museum of Natural History of Paris. France.
Despite this, it was in Britain where the iron industry evolved the most, giving rise to an industrial revolution. As early as 1720, Abraham Darby [A3] [7] had succeeded in obtaining iron by smelting with coke, thus obtaining the first large masses of cast iron. After several leading improvements in the smelting and manufacturing process, rolled iron plates were achieved in the mid-18th century. This would evolve over the next fifty years into railway rails in 1830, which would be the forerunners of the T-beams in Britain and later the double T-beams in France, which would change the structural concept of architecture and engineering during the 19th century [8].
Despite this technical boom in Britain, France, due to the trends of constructive thinking and rationalist spirit that was taking place at that time in the country [9,10], clearly knew from the beginning that Abraham Darby’s discovery would be a real breakthrough; in fact, it understood that the possibility of having a new resistant material and in large masses gave the opportunity to change the scale and so it tried in 1755, with a failed attempt to build a cast iron bridge over the Rhine, twenty years before Britain succeeded in doing so over the Severn. Conceptually, therefore, we can determine that France was a pioneer in the conception of architecture and iron structures [11].
As soon as iron became available in large quantities, it was thought that this material was fire-resistant and would prevent the collapse of structures in a matter of minutes, as was the case with wooden structures. An example of the first breakthrough in this respect was the roof of the French Theatre in Paris (Figure 5), which was designed with great daring in 1786 by the French architect Victor Louis (1731–1800) [A4] [12,13]. The structure of this roof was a structural feat for the time, as it was supported by extremely light walls. The shape of its framework already pointed to an instinctive knowledge of moments of inertia and the workings of forces, which was probably the beginning of skeletal architecture [14].
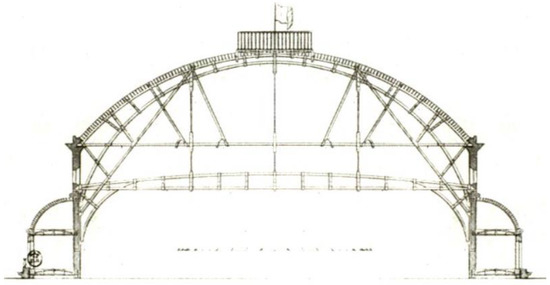
Figure 5.
Structure of the roof of the French Theatre in Paris. Cross section through the glass dome, one of the first advances in the field of fire protection, by Victor Louis in Paris in 1786. Source: Giedion, Sigfried, Space, Time and Architecture. Cambridge: Harvard University Press, 1959, p. 172.
3.2. Study of the Origins of the Relationship between Architecture and Engineering in France
In the 19th century, the theory of applying the technological advances obtained so far to architecture began to emerge in France. The first scientific journals appeared, which revolutionised the dissemination of different theories and greatly facilitated their diffusion and application, spreading to different countries, such as Britain.
In 1840, publication of the magazine Revue Générale de l’architecture began (Figure 6) [15]. This was the first to announce the new theories based on calculations. In its first year of publication, its editor, César Daly [A5], explained and defended the theory of suspension bridges. To do this, on the one hand he divided the text into sections that were in turn divided into chapters; on the other hand, the theoretical part was reinforced by the study and technical analysis of executed works. In the first edition, the bridge that supported the theory was the bridge over the James River, in Richmond, Virginia, USA (Figure 7) [16]. With this example, Daly wanted to make two points: one, that his magazine was international and that it aimed to encompass universal knowledge; and two, many of the articles in the magazine were dedicated to the history of architecture and to the exhaustive style of styles, which made this publication a great source of historical knowledge and a source of transferred inspiration of its time.
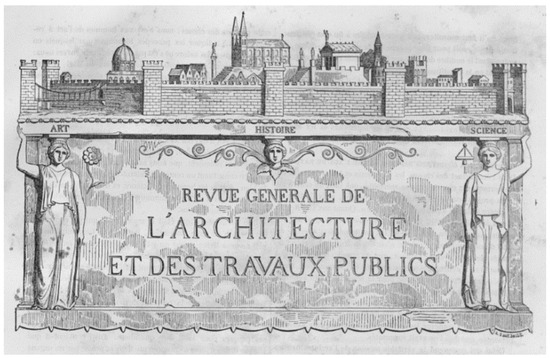
Figure 6.
Main header engraving in the first issue of the magazine “Revue Générale de l’architecture et des Travaux Publics”, France. Source: “Revue Générale de l’architecture et des Travaux Publics”, France, 1840. Vol.1, col.1. Edited by César Daly. Reference [15].
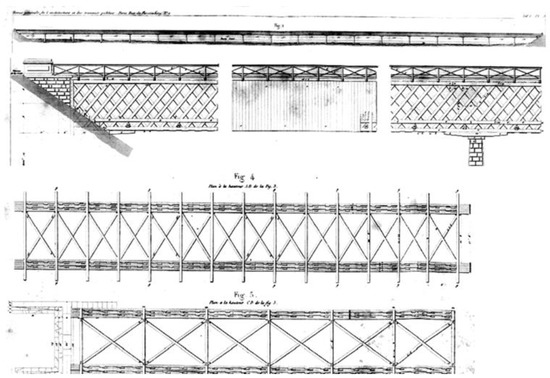
Figure 7.
Bridge over the James River. Longitudinal elevation and section. Designed by M. Michel Chevalier located in Richmond, Virginia. 1840. Source: “Revue Générale de l’architecture et des Travaux Publics”, France, 1840. Vol.1, (Pl.3). Edited by César Daly. Reference [16].
In relations between engineer and architect [17], France has always been a pioneering country, and not in vain, for one of the first buildings in which an architect and an engineer worked together, but with different skills and different responsibilities, was in the dome of the La Halle aux Blés in Paris in 1811 (Figure 8), where the old structure of timber from the market that covered the circular courtyard was destroyed by fire in 1802. In 1811, the architect Bélanger [A6] [18,19], together with the engineer Brunet, built an adaptation of the old methods to the new material, replacing the wooden beams with a structure made of iron and copper ribs [20].
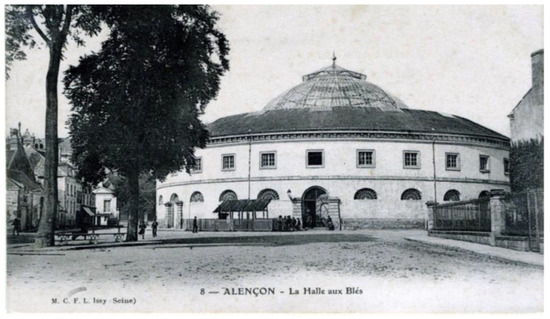
Figure 8.
La Halle aux Blés. Photograph showing the replacement of the old wooden structure of the dome with iron and copper ribs according to the design of Bellangé and Brunet in Paris 1811–1820 by Bellangé. Source: Extract from Dictionnaire des rues et monuments d’Alençon (Alain Champion, Éditions Cénomane, 2003).
The first building conceived as a skeleton and executed entirely with a metal structure was also built near Paris, the Menier chocolate factory (Figure 9), in Noisiel-sur-Marne, by Jules Saulnier [A7] [21,22] between 1871 and 1872. It was the first building whose exterior brick walls had a merely enveloping function and where all the load lines were situated within a metallic structure, minimizing the structure and functioning as a single whole. The structure included, for the first time, foundations, brace beams, pillars and beams, all metallic and all with a specific, known and calculated function [23].
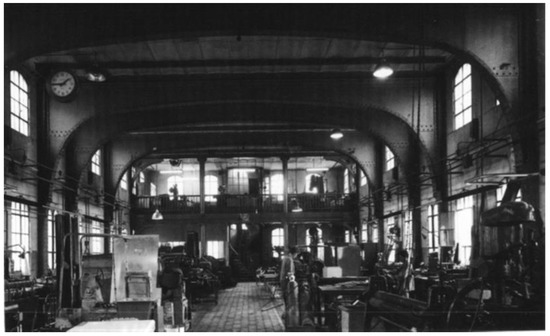
Figure 9.
Menier Chocolate Factory, Photograph of the metal structure of the main room. Saulnier design. Noisiel-sur-Marne, France in 1871–1872. Source: GA Document magazine. Modern Architecture: 1851–1919. Tokyo, 1981. Special issue nº 2. Edited by Kenneth Frampton for Ada Publishers.
It had also been in Paris where for the first time, in 1747, a school of civil engineers (École des Ponts et Chaussées) [A8] was established, and in Méziers, a school of military engineers in 1748 [A9], almost 100 years before Viollet Le Duc’s [A10] project in Vézelay [24,25,26]. We can therefore assume that there was already in France a clear awareness of disciplines, if not separate, then at least complementary and distinct. Before 1750, prior to the creation of these official engineering schools, bridges were considered a derivation of the problem of the vault, so architects were in charge of their design and construction, until Rodolphe Perronet (1708–1794) [A11] [27,28], organiser of the school of civil engineering and director of the École des Ponts et Chausseés, understood that the rules and tables applied to the calculation of dimensions needed a scientific method and calculations based on the mechanics and resistance of materials. With this theory of calculation, he built the first bridge based entirely on scientific principles, the Neuilly Bridge over the Seine between 1768 and 1772 (Figure 10) and was thus able to reduce its piers to a tenth of their length, leaving an open path to be followed in the following century on the use of mathematics and stress analysis in the practical application of bridges. It is difficult to understand how bridge design became the almost exclusive competence of engineers and engineering; on the one hand, Perronet, despite being an architect, disseminated his knowledge and theories in engineering schools, thus creating a breeding ground very different from the one that was being established in architecture schools, which were more closely linked to history and fine arts. On the other hand, the engineers together with the mathematicians knew how to obtain a direct application for these new techniques very soon [29]. For example, Perronet was a civil engineer, and together with three mathematicians [A12], was the first to scientifically study the structure of the dome of Saint Peter’s in Rome as a result of structural doubts about its stability.
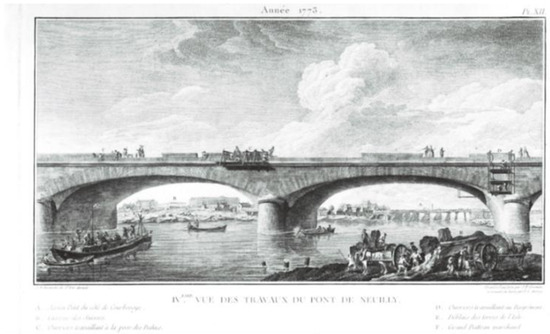
Figure 10.
Neuilly Bridge over the Seine. Engraving of the works on the bridge. Main view. Design by Rodolphe Perronet in Neuilly-sur-Seine, France in 1768–1772. Source: Engraving from the municipal archives of Neuilly-sur-Seine.
It is logical to think that when Viollet Le Duc undertook the work of the Vézelay abbey in 1836 [30], he was perfectly aware of the advances in which his own country was the protagonist (Figure 11).
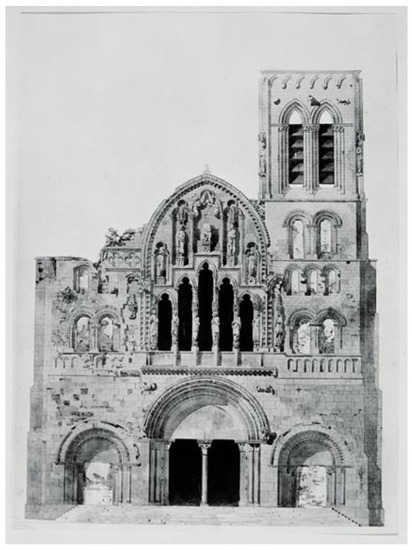
Figure 11.
Abbey of Santa Magdalena de Vézelay. Engraving of the main façade in the state prior to the restoration works directed by Viollet Le Duc. 1840. Source: The Facade of La Madeleine de Vézelay. Technique: pen and ink and watercolour on paper) Paris, Caisse Nationale des Monuments Historiques.
3.3. Analysis According to Periodical Publications in France and Britain
In 1840, in the first issue of the Revue Générale, the theory of suspension bridges was published in France. Before this, the Menai Bridge had been built in Wales in 1826 by Telford [A13] [31,32,33], with the suspension structural solution (Figure 12). This fact might suggest that Britain was more advanced in this type of construction than France, however, analysing it in context, we discover that the engineering basis of this type of bridge was not yet under control. The Menai bridge collapsed twice in the first twenty years. Telford’s Menai Bridge lies 1 mile east of where the Britannia Bridge was later built. This bridge was the first fixed road link between Anglesey and the surrounding environment. The popularization of the train as a means of transportation created the need to build a second bridge and it was Stephenson, the engineer commissioned to build the Britannia Bridge close by, and who [A14] [33,34] in 1846 rejected the proposal to use the same model as the Menai. Instead, (Figure 13), he raised the structure as a large tubular box girder used for the interior, moving away from the suspension theory that had caused problems with the Menai Bridge. (Figure 14) [35] and (Figure 15) [36].

Figure 12.
Menai Bridge. General view of the suspended structure designed by Telford, Wales. 1826. Source: “Scottish Engineering Hall of Fame”. engineeringhalloffame.org. August 2015.
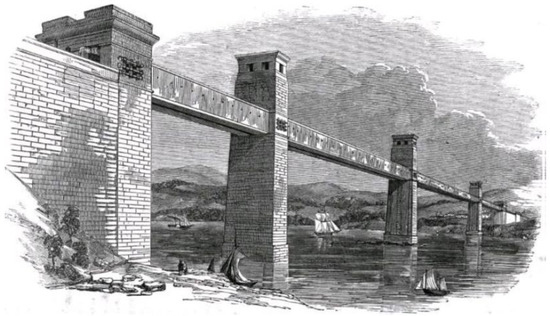
Figure 13.
Britannia Bridge. General view of the “box girder” structure designed by Stephenson. Wales. 1846. Source: A cross-section of one of the tubes. Source: Dempsey 102. Engraving: “Construction of tubes on the Carnarvon shore.”.
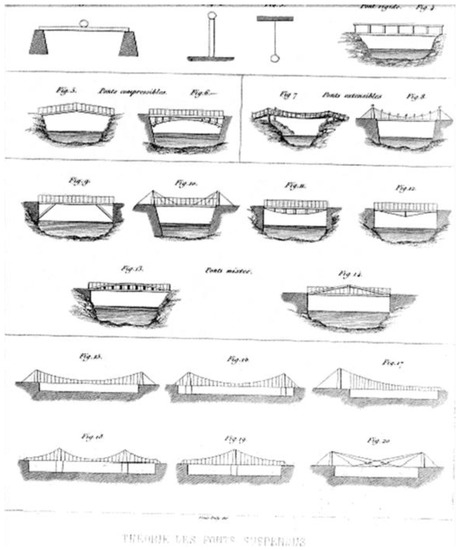
Figure 14.
Suspension bridge theory. Graphical extract from the article written by M. A-A. Boudsot. Source: “Revue Générale et des Travaux Publics”. France, 1840. Vol.1, (Pl.1). Edited by César Daly. Reference [35].
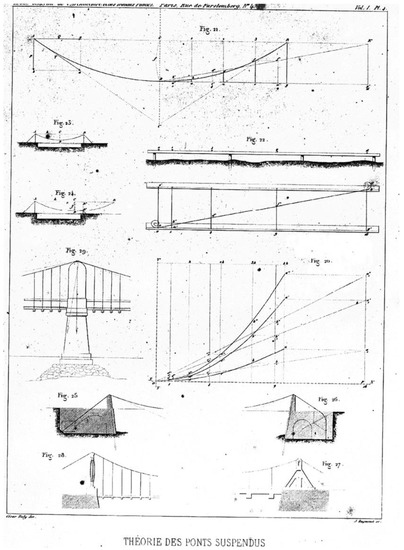
Figure 15.
Graphical extract from the article suspension bridge theory. Source: “Revue Générale et des Travaux Publics”, 1840. Vol.1, (Pl.4). Edited by César Daly. Reference [36].
English architects and engineers continued to dabble in practice before theory and calculation could provide them with a solid scientific foundation [29]. Roebling is, without a doubt, a pioneer in the design of suspension bridges. It was in 1840 that Roebling [A15] [37,38] wrote to suspension bridge designer Charles Ellet Jr. [A16] [39], offering help with a bridge near Philadelphia, saying:
“My favorite occupation in recent years in my residence in Europe has been the study of suspension bridges… Let just one such bridge stand in Philadelphia exhibiting the beautiful forms that come from the maximum utilization of the structural system, and it will not need a prophecy to predict the effect this bridge will have on the intelligent minds of Americans.”
With this we see to what extent he believed in the benefits of this type of structure, but it was not until 1844, in Pennsylvania, that Roebling made one of the first designs for a long-lasting suspended structure. We are talking about four years after the theory of suspension bridges was published in France and the project was not even a bridge, but a wooden aqueduct with seven eyes of almost fifty meters of light each, supported by a continuous cable of about eighteen centimeters in diameter.
A year later, in the opening of this aqueduct, Roebling built the Monongahela Bridge in Pittsburgh, where, for the first time, the principle of the pendulum was applied to compensate for adjoining spans under the action of unequal loads and was the beginning of a series of four hanging aqueducts (Figure 16 and Figure 17) [40].
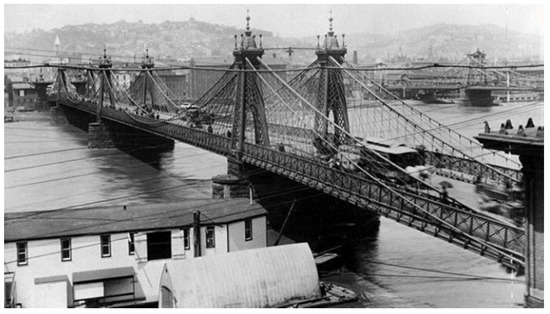
Figure 16.
Monongahela Bridge, Continuous Span Compensation Suspension Structure. Designed by Roebling. Pittsburgh. 1846. Source: The Carnegie Library of Pittsburgh.
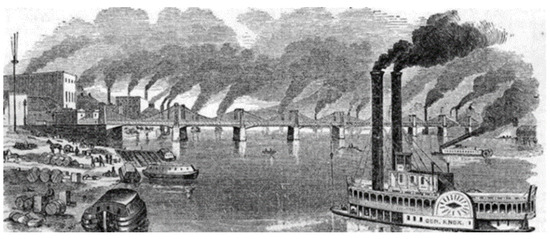
Figure 17.
Monongahela Bridge, Engraving of the general view of the bridge designed by Roebling. In the foreground one of the ships of “General Knox”. Pittsburgh. 1846. Source: Engraving from issue Ballou’s Pictorial, 21 February 1857.
Also in 1840, César Daly proposed for the first time a scientific basis for the typology of bridges with a box girder structure (Figure 18) [41]—we have already referred to the Britannia Bridge, in which the box girder merges with the arch structure more conventionally (Figure 19). As a crucial evolution of this typology, there is the Niagara Falls Bridge in 1851 (Figure 20 and Figure 21), conceived as a large box girder with an upper part for trains and a lower deck for cars. This new conception of a box girder is important because it is a beam that cannot be calculated scientifically and that, in the first instance, is made to work by weight and mass with a framework that is as dense as possible. This is a fundamental aspect in the geometry of the bridge. Daly, in his 1840 theory (Figure 22) [16], continues to support this structure with a simple support, creating a very unreal proportion between the large piece of the bridge and the section of masonry that has to support it [42]. But we do see in this first sketch a very interesting concept, such as the fact that the beam is not symmetrical at its top and bottom, that is, it is braced; in fact, the structure could be translated as two large lateral beams that work together. This 1840 sketch is the embryo of what will be a milestone in engineering, such as the Niagara Falls Bridge in 1851 and the same structural typology that Eiffel [A17] [43] would use at Cubzac-des-Ponts in 1883 (Figure 23), and which will serve Eiffel to present and preside over, together with Contamin [A18] [44] and Fouquet, the First International Congress of Construction Procedures associated with the Universal Exhibition of 1889.
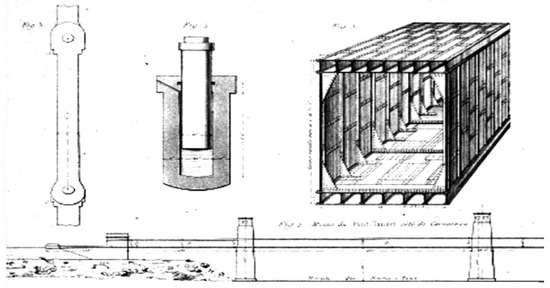
Figure 18.
The bridge-tunnel or air tunnel over the Menai Strait. Detail of the screwed and gusseted drawer structure. Source: Engraving published by the magazine “Revue Générale et des Travaux Publics”, France, 1849. Vol.8, (Pl.22). Edited by César Daly. Reference [41].
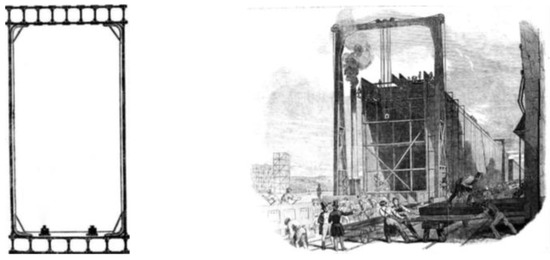
Figure 19.
Britannia Bridge. Cross section and general view of the structure, designed by Stephenson, Wales. 1852. Source: “The Britannia Tube Railway Bridge”. Illustrated London News 13 January 1849.
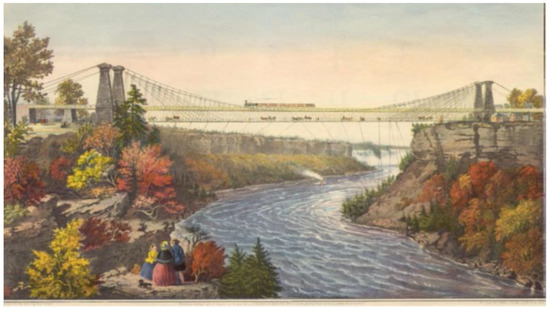
Figure 20.
Bridge over Niagara Falls. General view of the structure that allows the upper passage of trains and takes advantage of the interior of the box girder for the passage of carriages and pedestrians. Designed by J.A. Roebling, United States, 1851. Source: (Watercolour) Historical material made public through the prints and photographs division of the Library of Congress under the digital ID cph.3b51175.
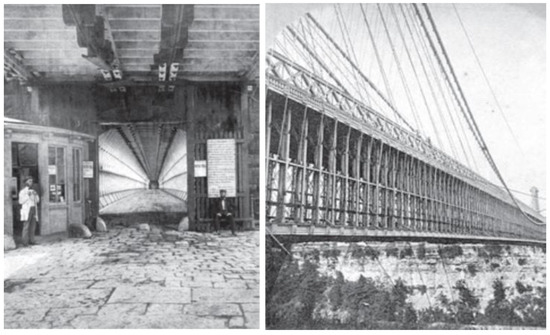
Figure 21.
Bridge over Niagara Falls. General view of the structure and view from the pedestrian access, where the “box beam” can be seen. Designed by J.A. Roebling, United States, 1851. Source: Photo: Eric De Lony Collection.
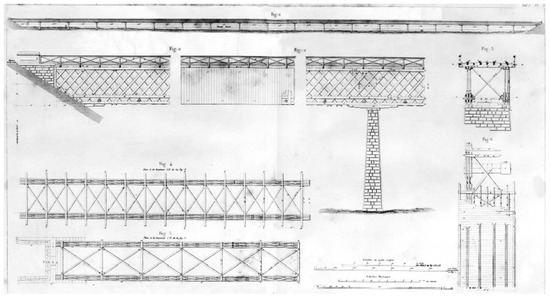
Figure 22.
Bridge over the James River. Longitudinal elevation and section. Designed by M. Michel Chevalier, located in Richmond, Virginia. Source: “Revue Générale de l’architecture et des Travaux Publics”, France, 1840. Vol.1, (Pl.3). Edited by César Daly. Reference [16].
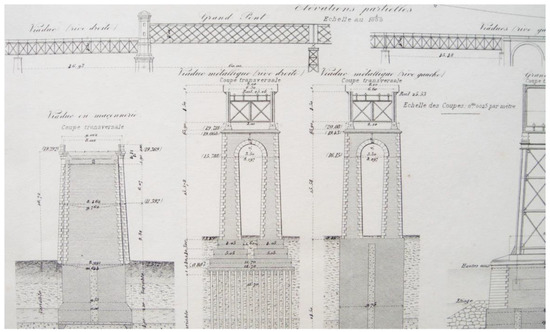
Figure 23.
Cubzac Bridge, Pilaster structure detail and general elevation, designed by Eiffel. Source: Taken from the Annales des Ponts et Chaussées Gravées by Macquet illustrating the notice on the construction of the Cubzac bridges over the Dordogne. the École des Ponts Paris Tech, an associated center in civil engineering of the National Library of France, provides access to the full text of the Annales des ponts et chaussées (period 1831–1931), through the Gallica digital library.
In this sense, we see how Daly tries to give a mathematical basis to this bridge model. It was not until 1854, fourteen years later, when Isambard Kingdom Brunel [A19] [45] began the construction of the Royal Albert Bridge, an exceptional version of the bridge where the structural solution was sought with the new technological progress that was emerging at international level (Figure 24).
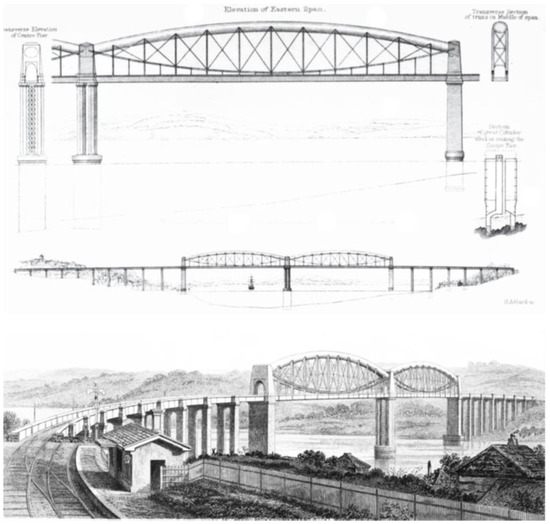
Figure 24.
Royal Albert Bridge. Elevation and detail of one of the longest span structures and general view of the bridge designed by Isambard Kingdom Brunel, England, 1854. Source: “The life of Isambard Kingdom Brunel, civil engineer”. by Isambard Brunel, B.C.L., of Lincoln’s Inn; chancellor of the diocese of Ely, London: Longmans, Green, and Co., 1870.
It is curious that in the same issue of the Revue Générale the new theories of suspension bridges appear and also a review of the restoration of the church of Vézelay [24]. We can therefore consider that at the time, both were considered relevant, created debate and were closely related. Viollet was also aware of all the profound changes (Figure 25) [25,46].
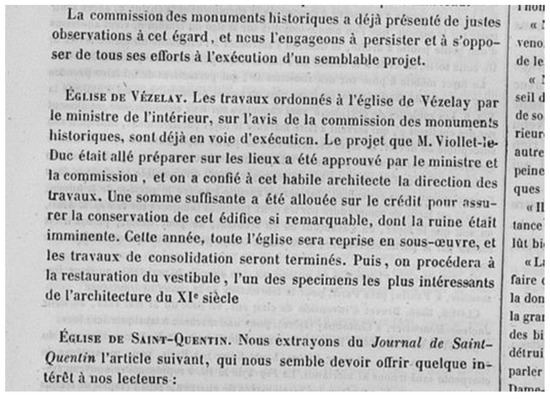
Figure 25.
Church of Vezelay. Extract from the article “Historic Monuments” from the “Revue General de l’architecture”, 1840. Vol.4, col.241. Published by César Daly. Reference [46].
From this first analysis, we see how those who build were the British and those who were concerned with theory and precise calculation would undoubtedly be the French. This tonic will accompany both magazines throughout the period studied. In fact, Eiffel himself, in the minutes of the First International Congress of Construction Procedures, writes (Figure 26):
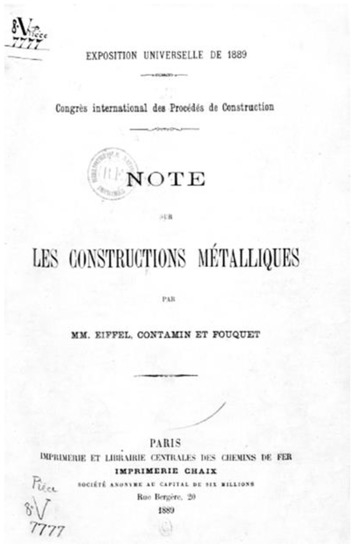
Figure 26.
Minutes of the First International Congress of Construction Procedures chaired by Eiffel in Paris 1889. Source: French National Library. Piece 8V7777.
“England was the first country, due to the nature of its soil and the special situation of its industry, to make use of this type of construction; but France soon acquires a very important place, thanks to the science of its engineers. In fact, they are the first to establish the principles that should reasonably guide the use of matter and form, creating the science we call strength of materials. Thanks to it, the use of metal has been made with remarkable precision and works have been carried out that seem extremely audacious for all the spirits that are not familiar with the resources of modern construction, where metal is somehow the type.” [A20].
Supporting this affirmation, in the French magazine we can find a great British influence, above all, and almost exclusively, as far as the practical part is concerned, such as the dissemination of engineering and architecture projects or articles and presentations of new machinery [A21] used in Britain to ship coal, for example.
France develops a variety of tables [A22] and graphic calculation [A23] on British patents or inventions (Figure 27) [47], (Figure 28) [48] and (Figure 29) [49]. It is easy to find in the articles of the French magazine architects complaining about doing the theoretical and analytical work that English architects or engineers do not do on their own structures; the English, in turn, reproach the French for their lack of practical creativity.
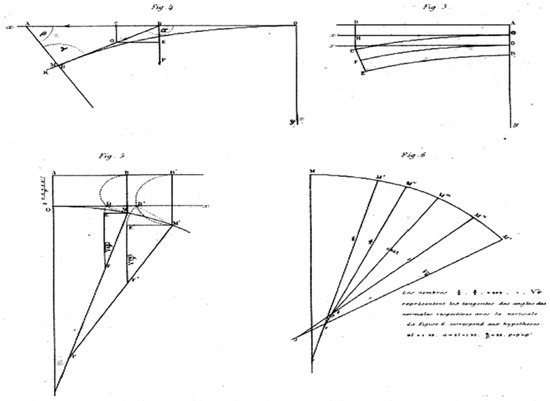
Figure 27.
Graphic and geometric calculation of barrel vaults. Part of the article written by M. Denfert Rochereau in the magazine “Revue Générale et des Travaux Publics”. France, 1859. Vol.7, (Pl.54). Edited by César Daly Reference [47].
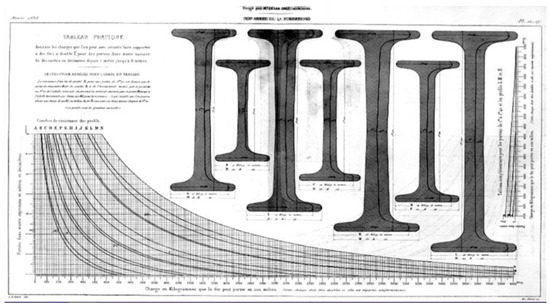
Figure 28.
Table—Strength Record of Double T profiles. Part of the article written by Le Barré in the “Revue Générale et des Travaux Publics”. France, 1858. Vol.2, (Pl.21–22). Published by César Daly. Reference [48].
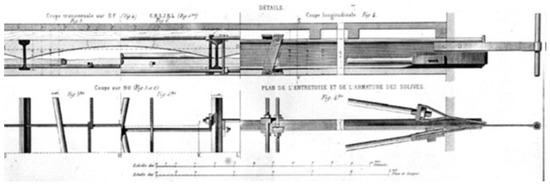
Figure 29.
Patent for light metallic structures. Part of the article written by Bleuze in the magazine “Revue Générale et des Travaux Publics”, 1858. Vol.6, (Pl.34). Published by César Daly. Reference [49].
Proof of this is that the English magazine The Builder (Figure 30) [50] has a relatively extensive section dedicated to patents and inventions [A24], and the French magazine only occasionally refers to some of them, looking much more deeply at the analytic and calculus theory [A25].
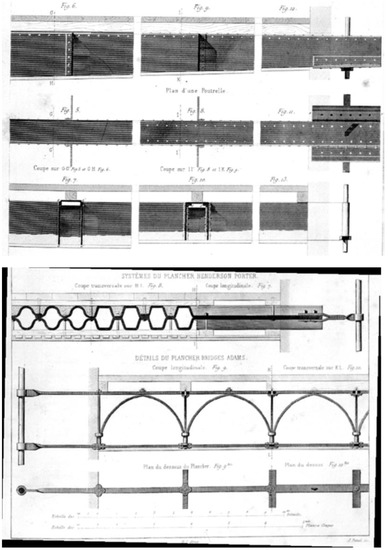
Figure 30.
Different types of patents for lightweight metal slabs. Article signed by Sirodot in the “Revue Générale de l’architecture et des Travaux Publics”, 1853. From top to bottom: Bertrand Husson System, Coulaine and Joly-Leterme System and Henderson Porter and Bridges Adams System. Source: Designs accompanying the article “Industries du batiment” published by the journal “Revue Générale et des Travaux Publics”, 1853. Vol.11, (Pl.9,10,12). Reference [50].
But it was not only the publications that disseminated the most recent developments in the sciences, engineering or architecture [26,51]. It is important to note that both publications have sections on the history of architecture [A26] and on the study and analysis of “ancient” architecture [A27]. A reflection of this transversal knowledge that was developed at this time was the engraving used as the header of the magazine signed by Thibault [A28] [52] (Figure 31) [53] and which graphically symbolizes his spirit. The engraving appears for the first time accompanying an article entitled “The artists of the Middle Ages. And the monuments studied in his memory”, signed by Guilhermy in 1840 [A29] [54], and which will become an iconic element for the magazine that will appear many times. It summarizes the complex spirit of the time; on the one hand, development and modernity are present and, on the other, the basis of architecture and historical engineering [55]. In the background plane, at the base of the image, a structure that could be Roman with arches; in the middle shot, a tunnel (one of the most complicated feats of engineering at the time) with a steam railway is more difficult to see; and in the foreground, a renewed Doric style, which makes use of pilasters and columns alike and has been raised thanks to new machines. The compass on the plans cannot be missing, a symbol of the architect and a possible allusion to Rondelet’s theoretical treatise [A30] with the stone sawing machine [56,57].
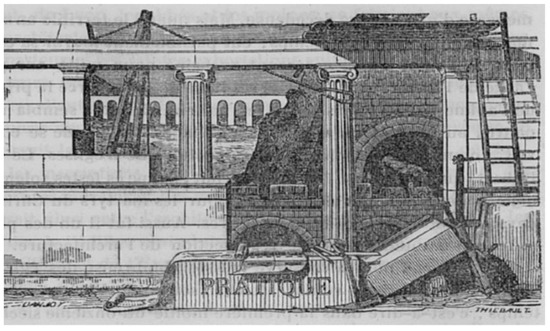
Figure 31.
Engraving from the article called “Artists of the Middle Ages. And the monuments studied in his memory” signed by Guilhermy and published in the magazine “Revue Générale de l’architecture et des travaux publics”, France 1840. Vol.1, col.140. Reference [53].
It is interesting to see how a new concept of scientific calculation arises [58]. Until then, there has been a great development of graphical calculation based on graphical statics above all, but from then on in France a data deployment begins (Figure 32) [59] that will lead to moving little by little from data tables to empirical conclusions and valid mathematical justifications for a calculation considered more scientific [A31]. This progress is seen very clearly throughout the publication of the French journal, especially since it was this publication that was in charge of disseminating the data in the first place, thus generating a great scientific response.
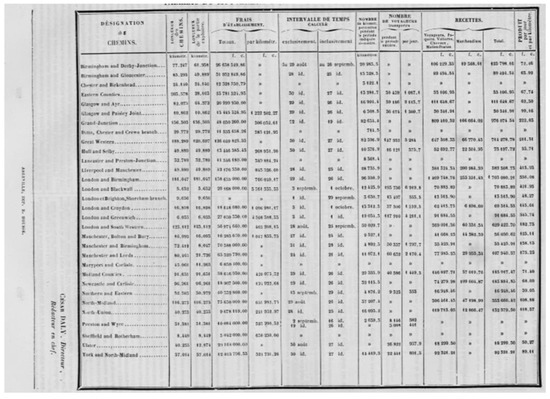
Figure 32.
Example of one of the data tables on the movements of light metal slabs accompanying the article “Metallic slabs”, signed by Louis-Philippe and published in the “Revue Générale de l’architecture et des travaux publics”, France, 1840. Vol.10, col.647. Edited by César Daly. [59].
In all the publications of the time, special attention is paid to coal and the methods that were being developed around it [A32], that is, all the engineering that accompanied this crucial material for technical and technological progress (Figure 33) [60]. The degree, the difficulty and the machinery for the extraction and obtaining of coal [A33] documents the degree of industrialization that was going to take place and above all the evolution of the industrialization process (Figure 34) [61]. This may be equivalent to the process of extracting oil at this time. The reason was that the coal was mined even five meters deep in the ponds and in the areas around London. This was why London was left undone on its perimeter. When it was not achieved at that distance, they moved away from the city and made larger slopes, but it happened that at a depth of about fifteen meters, normally, where there is coal, there is a constant outflow of groundwater (it is the natural coal-cooling system, otherwise the coal would ignite by itself), which made access to the material impossible.
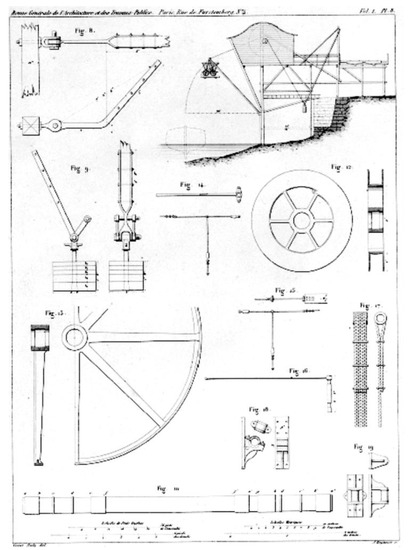
Figure 33.
Details of machinery used to ship coal in England. Engraving accompanying the article entitled “Machines employed in England to ship coal” signed by Teisserenc, published in the journal “Revue Générale de l’architecture et des Travaux Publics”, France, 1840. Vol. 1, (Pl.8). Reference [60].
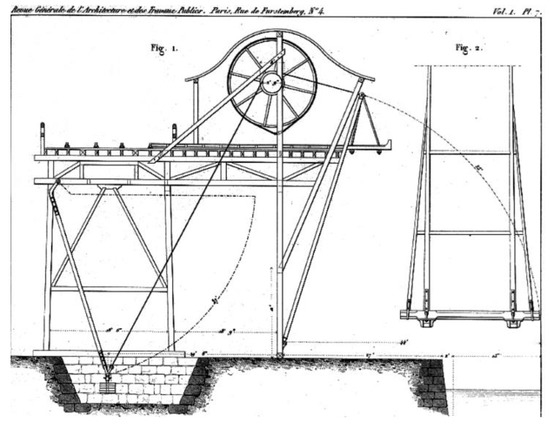
Figure 34.
Detail of machinery used to ship coal in England. Engraving accompanying the article called “Machines employed in England to ship coal” signed by Teisserenc published in the journal “Revue Générale de l’architecture et des Travaux Publics”, France, 1840. Vol. 1, (Pl.7). Reference [61].
Due to this fact, the use of the so-called Indian wells began, which are foundation systems based on caissons that are driven into the ground; the worker “sneaks” under it to extract the coal, but the very high mortality rate led to new techniques being proposed to open the galleries, such as pressurized air machines. With the improvement of these new methods, depths of fifteen meters were reached. Because of this, the coalfields around London, Liverpool and Birmingham were where the longest industrial processes began; From then on, the excavations and searches for coal began to be carried out in the closed pit, those of the mine. The vital thing about these is to understand that there is a contemporary development of machinery and very complex construction systems derived solely and exclusively from extraction, that is, given the extraction capacity, the possibilities of industrial development in each area also increased and therefore would take place in Britain and not in France. However, it is important to see how France, despite being behind in this field, echoes these advances in its architectural publications [A34] (Figure 35) [62].
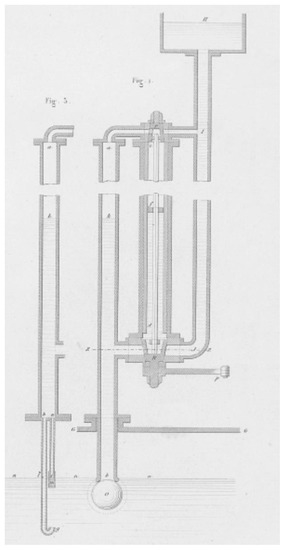
Figure 35.
Steam fireplace detail. Design published by the magazine “Revue Générale de l’architecture et des Travaux Publics”, France, 1840. Vol. 1, Pl.9. Edited by César Daly. Reference [62].
4. Discussion
The research hypothesis that there was a new architecture based on the geometric changes derived from the use of the new metallic structures is amply contrasted after the achievement of the three objectives set out in the research.
The metallic structures developed in architecture provided a new architectural and constructive model that disarticulated the traditional orders that modulated buildings until then. The approach developed through the analysis of French periodicals that reflected step by step the milestones and synergies created between engineering and architecture was important. In this way France and Britain wrote the new architectural theories and applications.
Within the analysis of the journal “Revue Générale de l’architecture et des travaux publics”, a comparative study of the contents has been carried out in an attempt to objectify as much as possible the interests of the professionals of the time and the specific dissemination of each field within the most important periodical publication since its beginning in 1840 (Figure 36).
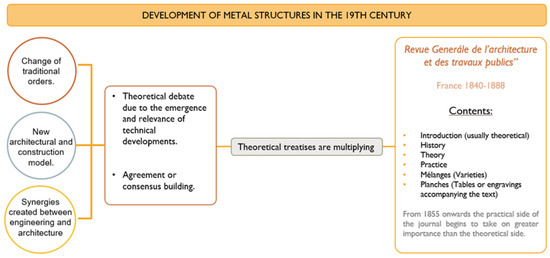
Figure 36.
Outline of the constructive and theoretical development of 19th century architecture and engineering. Metal and its new forms as a defining material of contemporary architecture.
In these years, theoretical treatises multiplied as a search for agreement or consensus (hence the name) of the different arts or sciences [1]. The importance of the appearance of these treatises is crucial for the time; they try to respond to the theoretical debate that is held due to the appearance and relevance of technical advances that absorb and shake the theoretical hegemony of previous constructive models derived exclusively from purely ideal or utopian decisions such as the reuse of architectural orders.
Metal and its new forms as the defining material of contemporary architecture, posed new possibilities that represented geometric milestones that were unreachable until then.
5. Conclusions and Results
In the course of the research, several milestones of geometrical and definite change in their structures and concepts have been pinpointed in order to clarify when and how this symbiosis between architecture and engineering succeeded in renaming and redefining architectural models that had remained almost immutable since they were fixed centuries before.
This paradigm shift was also the trigger for a coherent response to the new architec-tural and industrial uses that the new techniques and technologies required and which rendered obsolete previous architectural models and the materials traditionally used in architecture. The use of metal and its derivatives and alloys led to the emergence of engineering as an independent discipline which, in its origins, was inevitably intertwined with architecture but which soon detached itself from the historical, conceptual, compositional and geometrical burdens that architecture possessed.
In order to verify the theoretical burden of the debate as opposed to the practice, a comparative study of the contents of this particular magazine was carried out, because there is no doubt of its technical importance and because it is one of the magazines that has had the greatest continuity over time. Even so, it has been proven that, within the catalogue of French treatises and journals of the time, the “Revue Générale de l’architecture et des travaux publics” provided content for many of them with a “local” circulation and wrote the path of global thought, as both its editor and main contributors were the most relevant thinkers, theoreticians and architects of the time. From the outset, the journal has been divided into different sections, which are: Introduction (usually theoretical), History, Theory, Practice, Mélanges (Varieties), Planches (Tables or engravings accompanying the text).
According to the analysis carried out, as time went by, the practical part of the magazine began to take on greater importance than the theoretical part. From 1855 onwards, more than half of the total content of the publication was devoted to the practical (i.e., technical) part, the importance of the theoretical content as such decreases significantly. For example, in the 1845 volume, the percentage of pages devoted to theory is 25% (adding together the sections on theoretical introduction, history, taken into account as theoretical work, and the theoretical section itself). This shows that at the beginning the theoretical basis of the journal was equal to the practical one, and fifteen years later the importance of pure theory has greatly diminished. More than 60% of the content of the publication is included in the “Mélanges” section, which became by far the most demanded and requested by both the public and the editor, as the frontier between practice and theory was blurred and the imperative need to create competencies and frontiers between architecture and engineering became clear.
On the other hand, and within these blurred boundaries, we can conclude that there were advanced geometric applications coming from the world of engineering that, developed in architecture, meant a technological advance that was the beginning of the disappearance of traditional architectural models. The advanced geometric application destined exclusively for metals was really the great structural advance of the time, defined in specific milestones that redesigned the archetypes and the new challenges of today’s world.
Author Contributions
A.R.M.d.l.P. conceived and designed the research. A.R.M.d.l.P. carried out the research and analysis of the results of the methodology. All the rest has been written, researched, and analyzed by A.R.M.d.l.P. and P.A.C.F. Conceptualization, A.R.M.d.l.P.; Formal analysis, P.A.C.F.; Investigation, A.R.M.d.l.P.; Methodology, A.R.M.d.l.P.; Supervision, P.A.C.F.; Visualization, P.A.C.F. All authors have read and agreed to the published version of the manuscript.
Funding
This publication was made possible thanks to funding granted by the Consejería de Economía, Ciencia y Agenda Digital de la Junta de Extremadura and by the European Regional Development Fund of the European Union through the reference grant IB20096, project “Application of VR technologies and 6D surveys for the implementation of universal accessibility in the archaeological heritage of Roman public buildings”. We also thank the Consejería de Economía, Ciencia y Agenda Digital de la Junta de Extremadura for the grant of funding, and the European Regional Development Fund of the European Union through the reference grant GR21159 (COMPHAS researcher group).
Data Availability Statement
Not applicable.
Acknowledgments
The publication of this work has been possible thanks to the funding granted by the European Regional Development Fund (ERDF/FEDER), by the Junta de Extremadura to the research group COMPHAS through grant no. GR18032. This research has also been made possible thanks to the work of the TAD3LAB university laboratory, which works together with the COMPHAS research group to generate research synergies in the different areas of survey, construction, analysis and study of architecture.
Conflicts of Interest
The authors declare no conflict of interest.
Appendix A
- A1.
- Pierre-François-Léonard Fontaine (1762–1853). French architect who had a very classical line in his built work, but who worked on major restoration projects in France, such as the project for the restoration of Chambord Castle. He moved away from his natural line, although he influenced an eminently classical composition, in the project referred to in the text.
- A2.
- Charles Rohault de Fleury (1801–1875). French architect greatly influenced by Rome and Italian architecture. His writings include Manuel des lois du bâtiment of 1862 and Monuments de Pise au Moyen Âge of 1866. However, his built work was more innovative than his theoretical contribution in the combination of tradition and technology. His was a very early example of French iron and glass architecture, The Mexican Hothouse, built in 1834–1836, and later, along the same lines, together with the architect Alfred Armand (1805–1888), the Grand Hôtel du Louvre built in 1855.
- A3.
- Abraham Darby (1678–1717) He played a key role during the industrial revolution, developing the method of producing iron in a blast furnace using coke instead of coal. With this production, iron acquired a high quality and became the basic material for industry.
- A4.
- Victor Louis (1731–1800). French architect who designed and executed many of the great theatres of the time, such as the Grand Theatre in Bordeaux in 1780 and the National Theatre on rue de la Loi in 1793. His experience with large roofs and great lights gave this architect great confidence when it came to using new materials.
- A5.
- César Denis Daly (1811–1894). French architect, pupil and disciple of Félix Duban (1798–1870). He was the forerunner of Viollet Le Duc as a restoration architect. He was, above all, a tremendously influential architect in terms of dissemination and position. He founded the “Société d’artistes décorateurs et industriels” in 1848, was the secretary of the “Société centrale des architectes”, owner, founder, and editor of the publications “Revue Générale de l’architecture et des travaux publics” between 1840 and 1888 and “La Semaine des constructeurs” between 1877 and 1895.
- A6.
- François-Joseph Bélanger (1744–1818). A French architect who studied at the Royal Academy of Architecture in Paris, he was close to the court and became the personal architect of the brother of King Louis XVI. He was one of the few architects of the time who was not directly influenced by Italy, as he did not make the study trip to that country, which gave him a somewhat different vision of the use of technology in architecture, which is clearly seen in his reconstruction work referred to in the text.
- A7.
- Jules Saulnier (1817–1881). French architect. He was not a particularly prolific architect, but the Menier Chocolate Factory project was highlighted in 1997 as “one of the iconic buildings of the industrial revolution” in the specialist publication Architectural Review.
- A8.
- Established in 1747 by Daniel-Charles Trudaine (1703–1769) under the name “École royale des ponts et chaussées”. In 1775 the name was changed to “École nationale des ponts et chaussées”; it can be seen under the latter name in other texts.
- A9.
- Called “École royale du génie de Mézières” it was founded in 1748 by Count D’Argenson and Nicolas de Chastillon. The first training of engineers included a strong education in mathematics and chemistry, in fact this school was the place of study of great scientists (not engineers per se) such as Pierre-Simon Laplace, Charles Étienne Louis Camus, Étienne Bézout, Sylvestre François Lacroix, Siméon or Denis Poisson, Gaspard Monge.
- A10.
- Eugène-Emmanuel Viollet-le-Duc (1814–1879) French architect, restorer and architectural theorist. His main field of experimentation was the historic monument. He began to develop his restoration methodology from his first intervention, in the Basilica of Sainte-Marie-Madeleine de Vézelay, and was an important architect of the Gothic Revival.
- A11.
- Jean-Rodolphe Perronet (1708–1794). A French architect specialising in the design and construction of bridges, he was an outstanding structuralist of the time. In fact, he drew up tables for calculating bridge arches that were used by architects and engineers for almost the entire century.
- A12.
- It was Pope Benedict XIV who, faced with the obvious damage to the dome, decided to call on three prestigious mathematicians, Francesco Jacquier, Tommaso Le Seur and Ruggiero Giuseppe Boscovich, who in 1743 wrote a report on the problem of stability. The title of the report is: Parere di tre mattematici sopra i danni, che ji fono trovati nella cupo la di S. Pietro, sul fine del!’ Anno MDCCXLII. The engineer referred to in the text is Giovanni Poleni (1683–1761) who, although he did not sign the report, was the one who prescribed the execution of the strapping of the dome and who, in 1748, documented the work on the dome and its restoration in the text: Memorie Istoriche della Gran Cupola del Tempio Vaticano, e de danni di essa, e de ristoramenti loro.
- A13.
- Thomas Telford (1757–1834). Builder and designer of roads, canals and bridges. Telford actually wrote his autobiography in 1838, The Life of Thomas Telford, Civil Engineer, written by himself, in which he describes himself as an architect, although neither his education nor his works were, strictly speaking, architecture. He initially spent two years training with the architects Robert Adam and William Chambers, but soon found work in the port learning about the design, specification and execution of civil works until 1787, when he was appointed as a supervisor of public works and began his career as an engineer.
- A14.
- Robert Stephenson (1803–1859). English civil engineer. Son of George Stephenson (1781–1848), the two of them founded one of the largest and first locomotive construction companies, the Robert Stephenson Company, which, among other achievements, designed and built “The Rocket” locomotive. Thanks to his knowledge of railways and locomotives and his engineering studies, Robert Stephenson was a consultant and designer of major international bridges.
- A15.
- John Augustus Roebling (1806–1869). American civil engineer, pioneer in the design and construction of suspension bridges based on French-based calculations. He was also the designer and manufacturer of the steel cable for suspension structures.
- A16.
- Charles Ellet, Jr. (1810–1862). American civil engineer. Reference is made in the text to the Philadelphia Suspension Bridge when John Augustus Roebling was working in the United States after the Napoleonic Wars. The full quotation in the book by Steinman, David B. and Watson, Sara Ruth called Bridges and their Builders (1941).
- A17.
- Alexandre Gustave Eiffel (1832–1923) French civil engineer. He gained fame with the design of several railway bridges in France, of which the Garabit Viaduct is particularly notable.
- A18.
- Victor Contamin (1840–1893). French structural engineer. Disciple of Jean-Baptiste-Charles-Joseph Bélanger. Contamin was also a pioneer in the use of reinforced concrete, working in this field with the architect Anatole de Baudot (1834–1915). Also, in 1889, Contamin worked with the architect Ferdinand Dutert (1845–1906) on the design of the Galerie des Machines at the Universal Exhibition, where he was also able to see Eiffel’s work directly.
- A19.
- Isambard Kingdom Brunel (1806–1859). English engineer. Pioneer in suspension bridge structures. He was also a designer of steamships and an advisor on the construction of railway lines.
- A20.
- Proceedings of the First International Congress on Construction Procedures. Published in Paris in 1889 on the occasion of the Universal Exhibition. The text quoted in the text is written by Eiffel in his “Notes on metal constructions” as part of these proceedings.
- A21.
- As an example of this, I list several articles published in the Revue Générale de l’architecture et des travaux publics in its first issue of 1840 that develop the idea cited in the text: Application des machines locomotives à la navigation sur les canaux. Pages 119–120 of the February issue (Mélanges section); Nouvelle machine à épuisement. Pages 120–121 of the February issue (Mélanges section); Machines employed in Angleterre pour embarquer le charbon signed by M.E. Teisserenc. Pages 149–157 of the March issue (Mélanges section); Importations de Machines Anglais. Pages 631–632 of the October issue (Mélanges section); Machines à vapeur. Pages 701–702 of the November issue (Mélanges section).
- A22.
- As an example of this, I list several articles published in the Revue Générale de l’architecture et des travaux publics in its first issue of 1840 which develop the idea cited in the text: Tableau d’État de répartition, entre les départements, du Fonds communs destiné par la loi du 10 mai 1838 (article 17), et la loi des dépenses de 1840 signed by Louis Philippe. Pages 126–128 of the February issue (Mélanges section); Tableau du mouvements des principaux chemins de fer anglais signed by César Daly. Page 583 of the September issue (Mélanges section); Tableau du mouvements des principaux chemins de fer anglais signed by César Daly. Page 647 of the October issue (Mélanges section); Tableau du mouvements des principaux chemins de fer anglais signed by César Daly. Page 711 of the November issue (Mélanges section).
- A23.
- As an example of this, I list several articles published in the Revue Générale de l’architecture et des travaux publics in its first issue of 1840 that develop the idea cited in the text: Théorie des Ponts suspendus signed by M. J. Huguenet. Panel 4 of the February issue (section “Plates”). Théorie des Ponts suspendus signed by M. J. Huguenet. Plate 5 of the February issue (under “Plates”).
- A24.
- As an example of this, I list several articles published in the magazine The Builder in its first issue of 1843 which develop the idea cited in the text: Most important invention. The paten stucco, paint, cement, page 14; Palmer’s Patent Glyphography or engraved drawings, page 34; Patent Stone-cutting machine and patent iron masons!, pages 41–42; Patent iron masons, page 54; List of patents, page 117; Scotch patents, page 118.
- A25.
- As an example of this, I list several articles published in the Revue Générale de l’architecture et des travaux publics in its first issue of 1840 which develop the idea cited in the text: Expression de la tension des chaines. Pages 90–91 of the February issue (Mélanges section); Lieut. Forme, on trigonometrical surveying signed by M. V. Coste. Pages 476–480 of the August issue (Mélanges section).
- A26.
- As an example of this, I list several articles published in the Revue Générale de l’architecture et des travaux publics in its first issue of 1840 that develop the idea cited in the text: De l’Architecture Byzantine signed by M. Albert Lenoir. Pages 7–17 of the January issue (History section); Musée historique d’Architecture signed by M. Tournal. Pages 17–20 of the January issue (History section). In fact, there is an exclusive History section in the magazine.
- A27.
- As an example of this, I list several articles published in the Revue Générale de l’architecture et des travaux publics in its first issue of 1840 which develop the idea cited in the text: Architecture Chrétienne de l’Occident, style latin (première-derniére partie) signed by M. Albert Lenoir. Pages 257–267 of the May issue, Pages 321–327 of the June issue, Pages 449–436 of the August issue and Pages 585–590 of the October issue.
- A28.
- This engraving will be part of the Review from its first volume and will appear intermittently throughout its publication.
- A29.
- Des Artistes au Moyen-Age et des Monuments élevés à leur mémoire (deuxième et dernière partie), written by M. F. de Guilhermy, pages 193–197.
- A30.
- Jean-Baptiste Rondelet (1743–1829). French architect. Disciple of the architect previously mentioned in this text Jacques-François Blondel. The treatise referred to in the text is the one published between 1802 and 1817 with a total of ten books divided into five volumes called Traité theorique et pratique de l’Art de Bâtir (Theoretical and practical treatise on the art of building).
- A31.
- As an example of this, I list several articles published in the Revue Générale de l’architecture et des travaux publics in its first issue of 1840 that develop the idea cited in the text: Théorie des ponts extensibles. Art. 2 Tracé de la courbe par le calcul. Pages 76–81 of the February issue (Theory section).
- A32.
- As an example of this, I list several articles published in the Revue Générale de l’architecture et des travaux publics in its first issue of 1840 which develop the idea cited in the text: Machines employées en Angleterre pour embarquer le charbon (première partie) signed by M.E. Teisserenc. Pages 149–157 of the March issue (Practical section); Détails de construction d’un embarcadère pour le charbon signed by M. J. Huguenet. Plate 7 of the March issue (Practical section); Mines de charbon dans l’Inde on page 376 of the June issue (under “Mélanges”).
- A33.
- As an example of this, I list several articles published in the Revue Générale de l’architecture et des travaux publics in its first issue of 1840 that develop the idea cited in the text: Poêles et calorifères à Anthracite, en usage aux Etats-Units. Etendue et production des gìtes d’Anthracite de la Pensylvanie signed by M. Michel Chevalier. Pages 399–406 of the July issue (Practical section); Poêles et Calorifères à Anthracite en usage aux Etats-Unis (suite et fin) signed by M. Michel Chevalier. Pages 456–466 of the August issue (Practice section).
- A34.
- As an example of this, I list several articles published in the Revue Générale de l’architecture et des travaux publics in its first issue of 1840 which develop the idea cited in the text: Notice sur un nouveau système de charpente en bois et en fer signed by M. Camille Polonceau. Pages 27–33 of the January issue (Practice section); Nouveau système de bateaux à vapeur. July issue (under “Mélanges”); Liste des principaux Brevets d’Invention délivrés pendant le deuxième trimestre de 1840. October issue (under “Mélanges”).
References
- Lemoine, B. Les revues d’architecture et de construction en France au XIXe siècle. Rev. De L’art 1990, 89, 65–71. [Google Scholar] [CrossRef]
- Sutherland, R.J.M. Structural Iron 1750–1850; Routledge: London, UK, 1998. [Google Scholar]
- Bertrand, L. L’Architecture Du Fer: France, Xixe Siecle; Champ Vallon: Ceyzérieu, France, 1986. [Google Scholar]
- Percier, C.; Fontaine, P.F.L. Recueil de décorations intérieures comprenant tout ce qui a rapport à l’ameublement, comme vases, trépieds, candélabres, cassolettes, lustres, girandoles, lampes, chandeliers, cheminées, feux, poêles, pendules, tables, secrétaires, lits, canapés, fauteuils, chaises, tabourets, miroirs, exécutés sur leurs dessins. Paris, France. 2013. Available online: https://gallica.bnf.fr/ark:/12148/bpt6k857253 (accessed on 18 January 2022).
- Fox, J.P.; Di Castro, D. Disegni dall’antico di Pierre-François-Léonard Fontaine (1762–1855) architetto di Napoleone; Edizioni Polistampa: Firenze, Italy, 2007. [Google Scholar]
- Mead, C.C. Charles Garnier’s Paris Opera and the Renaissance of Classicism in Nineteenth-Century French Architecture (Beaux-Arts); University of Pennsylvania: Pennsylvania, PA, USA, 1986. [Google Scholar]
- Trinder, B.S. The Darbys of Coalbrookdale; Phillimore: Michigan, MI, USA, 1974. [Google Scholar]
- Zhou, H.; Wu, S.; Kou, M.; Yao, S.; Shen, Y. Analysis of Coke Oven Gas Injection from Dome in COREX Melter Gasifier for Adjusting Dome Temperature. Metals 2018, 8, 921. [Google Scholar] [CrossRef]
- Dobraszczyk, S.P. Function and Fantasy: Iron Architecture in the Long Nineteenth Century; Routledge: London, UK, 2018. [Google Scholar]
- Sigfried Giedion, J.D.B. Building in France, Building in Iron, Building in Ferroconcrete; Oxford University Press: Oxford, UK, 1996. [Google Scholar]
- Ji, T.; Bell, A. Seeing and Touching Structural Concepts.; Taylor & Francis: London, UK, 2008. [Google Scholar]
- Marionneau, C. Victor Louis, Architecte du Théâtre de Bordeaux: Sa vie, ses Travaux et sa Correspondance, 1731–1800; G. Gounouihou: Bordeaux, France, 1881; Available online: https://ccfr.bnf.fr/portailccfr/ark:/06871/0011936093 (accessed on 20 January 2022).
- Chalvatzi, K. Theatre Construction in Eighteenth-Century France: The Opera of the Palais-Royal in Paris and its Impact on Theatre Construction. Studies in the History of Services and Construction. In Proceedings of the Fifth Conference of the Construction History Society, Cambridge, UK, 6–8 April 2018; pp. 315–326. [Google Scholar]
- Christensen, P.H. Precious Metal: German Steel, Modernity, and Ecology; Penn State University Press: Pennsylvania, PA, USA, 2022. [Google Scholar]
- Main Header Engraving in the First Issue of the Magazine. Revue Générale de L’architecture et des Travaux Publics, France, 1840: Volume 1, col.1. p. Available online: https://portaildocumentaire.citedelarchitecture.fr/pdfjs/web/viewer.html?file=/Infodoc/ged/viewPortalPublished.ashx?eid%3DIFD_FICJOINT_FRAPN02_RA_1840_01_PDF_1 (accessed on 20 January 2022).
- Chevalier, M.M. Bridge over the James River. Longitudinal Elevation and Section Located in Richmond, Virginia. (Engraving). Source: "Revue Générale de l’architecture et des Travaux Publics", France, 1840: Volume 1, (Pl.3). Available online: https://portaildocumentaire.citedelarchitecture.fr/pdfjs/web/viewer.html?file=/Infodoc/ged/viewPortalPublished.ashx?eid%3DIFD_FICJOINT_FRAPN02_RA_1840_1801_PDF_1841 (accessed on 15 March 2022).
- Flury, A. Coperation the Engineer and the Architect; Birkhauser verlag AG: Basel, Switzarland, 2011. [Google Scholar]
- De Harlez De Deulin, N. François-Joseph Bélanger, architecte et “jardineur” auprès du prince de Ligne à Beloeil. In Proceedings of the Colloque international François-Joseph Bélanger (1744–1818) Architecture et société de l’ancien régime à la Restauration, Paris, France, 27 December 2021. [Google Scholar]
- Perry, R. François-Joseph Belanger’s Bath-House at the Hôtel de Brancas. Archit. Hist. 2001, 44, 377–385. [Google Scholar] [CrossRef]
- Li, C.; Wang, L.; Weng, Y.; Qin, P.; Li, G. Nonlinear Analysis of Steel Structure Bent Frame Column Bearing Transverse Concentrated Force at the Top in Factory Buildings. Metals 2020, 10, 1664. [Google Scholar] [CrossRef]
- Drouard, A. ‘The biggest chocolate factory in the world’: The Menier Chocolate Factory in Noisiel. Food Ind. Eur. Ninet. Twent. Centuries 2013, 91. [Google Scholar] [CrossRef]
- Peters, T.F. The relative value of invention and the history of tall buildings. In Second Century of the Skyscraper; Springer: Berlín, Germany, 1988; pp. 25–32. [Google Scholar]
- Sandaker, B.N. On Span and Space. Exploring Structuras en Architecture; Routledge: London, UK, 2008. [Google Scholar]
- Altadill, J.Á. Las propuestas no construidas de Violet-le-Duc: Reinterpretación objetiva y análisis de la estabilidad de la nave abovedada. In Actas del Noveno Congreso Nacional y Primer Congreso Internacional Hispanoamericano de Historia de la Construcción: Segovia, 13 a 17 de octubre de 2015; Instituto Juan de Herrera: Madrid, Spain, 2015; pp. 85–93. [Google Scholar]
- Rueda Márquez de la Plata, A. La corrección geométrica aplicada a la estabilidad estructural en los métodos de reconstrucción. Vezelay. Hitos Estructurales de La Arquitectura y La Ingeniería. In Jornadas Internacionales de Investigación en Construcción; Instituto CC Eduardo Torroja, CSIC: Madrid, Spain, 2011. [Google Scholar]
- Rueda Marquez de la Plata, A.; Cruz Franco, P.A. A Simulation Study to Calculate a Structure Conceived by Eugene Viollet-le-Duc in 1850 with Finite Element Analysis. Materials 2019, 12, 2576. [Google Scholar] [CrossRef] [PubMed]
- Perronet, J.-R. La Construcción de Puentes en el Siglo XVIII; Reverte: Barcelona, Spain, 2005. [Google Scholar]
- Perronet, J.R. Description des Projets et de la Construction des Ponts de Neuilli, de Mantes, d’Orléans, de Louis XVI, etc; Didot: Madrid, Spain, 1788. [Google Scholar]
- Smith Ketchum, M. Structural Engineers’ Handbook: Data for the Design and Construction of Steel Bridges and Buildings; Forgotten Books: London, UK, 2018. [Google Scholar]
- Murphy, K.D.; Viollet-le-Duc, E.E. Memory and Modernity: Viollet-le-Duc at Vézelay; Penn State Press: Pennsylvania, PA, USA, 1999. [Google Scholar]
- Chrimes, M. The business of the early consulting engineer: The case of Thomas Telford (1815–1834). In History of Construction Cultures; CRC Press: Florida, FL, USA, 2021; pp. 463–470. [Google Scholar]
- Smith, T. Pontcysyllte aqueduct-A world heritage site. Steel Times Int. 2018, 42, 48. [Google Scholar]
- Hodson, H. The railway contractors. Steel Times Int. 2015, 39, 40. [Google Scholar]
- Preene, M. Robert Stephenson (1803–1859)-the first groundwater engineer. Spec. Publ.-Geol. Soc. Lond. 2004, 225, 107–120. [Google Scholar] [CrossRef]
- Boudsot, M.A.-A. Graphical Extract from the Article Suspension Bridge Theory. Source: “Revue Générale de L’architecture et des Travaux Publics”, France, 1840: Volume 1, (Pl.1), p. Available online: https://portaildocumentaire.citedelarchitecture.fr/pdfjs/web/viewer.html?file=/Infodoc/ged/viewPortalPublished.ashx?eid%3DIFD_FICJOINT_FRAPN02_RA_1840_1801_PDF_1841 (accessed on 20 March 2022).
- Boudsot, M.A.-A. Graphical Extract from the Article Suspension Bridge Theory. Source: “Revue Générale de L’architecture et des Travaux Publics”, France, 1840: Volume 1, (Pl.4), p. Available online: https://portaildocumentaire.citedelarchitecture.fr/pdfjs/web/viewer.html?file=/Infodoc/ged/viewPortalPublished.ashx?eid%3DIFD_FICJOINT_FRAPN02_RA_1840_1802_PDF_1841 (accessed on 23 March 2022).
- Kahlow, A. Johann August Röbling (1806–1869)—Early Projects in Context. In John A. Roebling: A Bicentennial Celebration of His Birth 1806-2006; American Society of Civil Engineers: New York, NY, USA, 2007; pp. 1–26. [Google Scholar]
- MacKaron, E.; John, A. Roebling Suspension Bridge; University of Cincinnati: Ohio, OH, USA, 2009. [Google Scholar] [CrossRef]
- Stover, J.F.; Ellet, C., Jr. 1810–1862, the Engineer as Individualist; JSTOR: New York, NY, USA, 1969. [Google Scholar]
- Ono, K. Size Effects of High Strength Steel Wires. Metals 2019, 9, 240. [Google Scholar] [CrossRef]
- The Bridge-Tunnel or Air Tunnel over the Menai Strait. Detail of the Screwed and Gusseted Drawer Structure. Source: "Revue Générale de L’architecture et des Travaux Publics", France, 1849: Volume 8, (Pl.22). p. Available online: https://portaildocumentaire.citedelarchitecture.fr/pdfjs/web/viewer.html?file=/Infodoc/ged/viewPortalPublished.ashx?eid%3DIFD_FICJOINT_FRAPN02_RA_1849_04_PDF_1 (accessed on 23 March 2022).
- Laska, W. Masonry and Steel: Detailing Handbook; Aberdeen Group: Washington, WA, USA, 1993. [Google Scholar]
- Durant, S. Gustave Eiffel: Aerodynamic experiments 1903–1921. Proc. Inst. Civ. Eng.-Eng. Hist. Herit. 2013, 166, 227–235. [Google Scholar] [CrossRef]
- Linares de la Torre, Ó. Apuntes sobre el Palais des Machines de París de 1889: Espacio, estructura y ornamento. VLC Arquit. 2018, 5, 33–61. [Google Scholar] [CrossRef]
- Isambard Brunel, B.C.L. The life of Isambard Kingdom Brunel; Longmans, Green Co.: London, UK, 1870; Available online: https://archive.org/details/lifeofisambardki00brunuoft/page/ii/mode/2up?ref=ol&view=theater (accessed on 2 April 2022).
- Extract from the Article “Historic Monuments”. Source: “Revue Générale de L’architecture et des Travaux Publics”, France, 1840: Vol.4, col.241. p. Available online: https://portaildocumentaire.citedelarchitecture.fr/pdfjs/web/viewer.html?file=/Infodoc/ged/viewPortalPublished.ashx?eid%3DIFD_FICJOINT_FRAPN02_RA_1840_04_PDF_1 (accessed on 23 March 2022).
- Denfert Rochereau, M. Graphic and Geometric Calculation of Barrel Vaults. Part of the Article Written by M. Denfert Rochereau in the Magazine. Source: “Revue Générale de l’architecture et des Travaux Publics”, France, 1859: Vol.7 (Pl.54), p. Available online: https://portaildocumentaire.citedelarchitecture.fr/pdfjs/web/viewer.html?file=/Infodoc/ged/viewPortalPublished.ashx?eid%3DIFD_FICJOINT_FRAPN02_RA_1859_1803_PDF_1851 (accessed on 23 March 2022).
- Barré, L. Table-Strength Record of Double T profiles. Source: “Revue Générale de l’architecture et des Travaux Publics”, France, 1858: Vol.2, (Pl.12-22), p. Available online: https://portaildocumentaire.citedelarchitecture.fr/pdfjs/web/viewer.html?file=/Infodoc/ged/viewPortalPublished.ashx?eid%3DIFD_FICJOINT_FRAPN02_RA_1858_1802_PDF_1851 (accessed on 23 March 2022).
- Bleuze. Patent for Light Metallic Structures. Source: “Revue Générale de L’architecture et des Travaux Publics”, France, 1858: Vol.6, (Pl.34)., p. Available online: https://portaildocumentaire.citedelarchitecture.fr/pdfjs/web/viewer.html?file=/Infodoc/ged/viewPortalPublished.ashx?eid%3DIFD_FICJOINT_FRAPN02_RA_1858_1805_PDF_1851 (accessed on 23 March 2022).
- Sirodot. Different Types of Patents for Lightweight Metal Slabs. Source: “Revue Générale de L’architecture et des Travaux Publics”, France, 1853: Vol.11, (Pl.9,10,12), p. Available online: https://portaildocumentaire.citedelarchitecture.fr/pdfjs/web/viewer.html?file=/Infodoc/ged/viewPortalPublished.ashx?eid%3DIFD_FICJOINT_FRAPN02_RA_1853_1802_PDF_1851 (accessed on 23 March 2022).
- Chen, Z.; Ge, H.; Chan, S. Modelling, Test and Practice of Steel Structures. Metals 2022, 12, 1212. [Google Scholar] [CrossRef]
- Viollet-le-Duc, E.-E. Entretiens sur l’architecture; Q. Morel et cie: Paris, France, 1863. [Google Scholar]
- Guilhermy, Engraving from the article called “Artists of the Middle Ages. And the Monuments Studied in his Memory”. Source: “Revue Générale de l’architecture et des Travaux Publics”, France, 1840: Vol.1, col.140. p. Available online: https://portaildocumentaire.citedelarchitecture.fr/pdfjs/web/viewer.html?file=/Infodoc/ged/viewPortalPublished.ashx?eid%3DIFD_FICJOINT_FRAPN02_RA_1840_03_PDF_1 (accessed on 23 March 2022).
- de Guilhermy, F. L’abbaye de Saint-Denis: Tombeaux et Figures Historiques des Rois de France; Vve Vagneur: París, France, 1882; Available online: https://gallica.bnf.fr/ark:/12148/bpt6k379140f/f8.item (accessed on 2 April 2022).
- Heyman, J. Analisis de Estructuras. Un Estudi Historico; Instituto Juan de Herrera: Madrid, Spain, 2004. [Google Scholar]
- Booth, D. Some Little-Known Designs by Louis-Pierre Baltard and Jean-Baptiste Rondelet for the Transformation of the Church of the Madeleine into a Temple of Glory. RACAR Rev. D’art Can./Can. Art Rev. 1989, 16, 147–154. [Google Scholar]
- Ponsot, P. Robin Middleton et Marie-Nöelle Baudouin-Matuszek, Jean Rondelet: The Architect as Technician, 2007. Bull. Monum. 2013, 171, 182–184. [Google Scholar]
- Aghayere, A.O.; Jason, V. Structural Steel Design; Mercury Learning and Information: Virginia, VA, USA, 2020. [Google Scholar]
- Louis-Philippe. Example of One of the Data Tables on the Movements of Light Metal Slabs Accompanying the Article “Metallic slabs” Source: “Revue Générale de L’architecture et des Travaux Publics”, France, 1840: Vol.10, col.647, p. Available online: https://portaildocumentaire.citedelarchitecture.fr/pdfjs/web/viewer.html?file=/Infodoc/ged/viewPortalPublished.ashx?eid%3DIFD_FICJOINT_FRAPN02_RA_1840_1810_PDF_1841 (accessed on 23 March 2022).
- Teisserenc. Detail of Machinery Used to Ship Coal in England (2). Source: “Revue Générale de l’architecture et des Travaux Publics”, France, 1840: Vol. 1, (Pl.8). P. Available online: https://portaildocumentaire.citedelarchitecture.fr/pdfjs/web/viewer.html?file=/Infodoc/ged/viewPortalPublished.ashx?eid%3DIFD_FICJOINT_FRAPN02_RA_1840_1803_PDF_1841 (accessed on 23 March 2022).
- Teisserenc. Detail of Machinery Used to Ship Coal in England. Source: “Revue Générale de l’architecture et des Travaux Publics”, France, 1840: Vol. 1, (Pl.7). P. Available online: https://portaildocumentaire.citedelarchitecture.fr/pdfjs/web/viewer.html?file=/Infodoc/ged/viewPortalPublished.ashx?eid%3DIFD_FICJOINT_FRAPN02_RA_1840_1803_PDF_1841 (accessed on 23 March 2022).
- Steam Fireplace Detail. Source: “Revue Générale de L’architecture et des Travaux Publics”, France, 1840: Vol. 4, (Pl.9), p. Available online: https://portaildocumentaire.citedelarchitecture.fr/pdfjs/web/viewer.html?file=/Infodoc/ged/viewPortalPublished.ashx?eid%3DIFD_FICJOINT_FRAPN02_RA_1840_1804_PDF_1841 (accessed on 23 March 2022).
Disclaimer/Publisher’s Note: The statements, opinions and data contained in all publications are solely those of the individual author(s) and contributor(s) and not of MDPI and/or the editor(s). MDPI and/or the editor(s) disclaim responsibility for any injury to people or property resulting from any ideas, methods, instructions or products referred to in the content. |
© 2022 by the authors. Licensee MDPI, Basel, Switzerland. This article is an open access article distributed under the terms and conditions of the Creative Commons Attribution (CC BY) license (https://creativecommons.org/licenses/by/4.0/).

