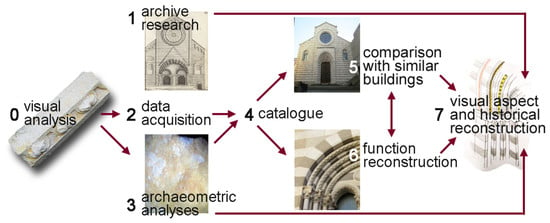Methodological Approach to Reconstructing Lost Monuments from Archaeological Findings: The San Francesco di Castelletto Church in Genoa
Abstract
:1. Introduction
History of the Building
2. Methods
2.1. Implemented Catalogue Sheets
2.2. Study of Similar Buildings: Reconstruction of the Functions
2.3. Bibliographic Research
2.4. Archaeometric Analysis
3. Results
3.1. Implemented Catalogue: Data Analysis
3.2. Inferring the Function: Typological Grouping
3.3. Bibliographic and Archive Research
3.4. Archaeometric Analyses
3.4.1. Pigments
3.4.2. Marble
4. Discussion
5. Conclusions
- the recognition of the structural or decorative function of most pieces;
- the unravelling of the primary source of the marble from the Carrara district;
- the deduction of the aspect of the monument. In particular, compared with the churches of San Lorenzo, Sant’Agostino and San Matteo in Genoa, and San Salvatore and San Fruttuoso in Cogorno and Camogli, the SFC church preserved throughout time its medieval façade with a central double splayed portal, even if the double arched windows were probably plugged during the XVII century renovations;
- the obtainment of insights into the decoration of Middle Age monuments in Genoa. This aspect suggests that decoration patterns were shared or produced by a restricted number of sculpture ateliers;
- the inference, on the whole, of an organic, historic reconstruction of the monument before its demolition.
Author Contributions
Funding
Acknowledgments
Conflicts of Interest
References
- Greif, A. On the Political Foundations of the Late Medieval Commercial Revolution: Genoa During the Twelfth and Thirteenth Centuries. J. Econ. Hist. 1994, 54, 271–287. [Google Scholar] [CrossRef]
- Airaldi, G. Storia della Liguria. Dal 643 al 1492; Marietti: Genova, Italy, 1900; Volume II. [Google Scholar]
- Di Fabio, C. Giovanni Pisano: Margherita di Brabante. In Giovanni Pisano. La Tecnica E Il Genio; Museo di Sant’Agostino: Genova, Italy, 2001. [Google Scholar]
- Roascio, S.; Zucchiatti, A.; Prati, P.; Cagnana, A. Study of the pigments in medieval polychrome architectural elements of “Veneto-Byzantine” style. J. Cult. Herit. 2002, 3, 289–297. [Google Scholar] [CrossRef]
- De Negri, T.O. Storia di Genova; Aldo Martello Editore: Milano, Italy, 1974. [Google Scholar]
- Rossini, G. San Francesco di Castelletto: Dagli inizi alle demolizioni ottocentesche. In Giovanni Pisano a Genova; Seidel, M., Ed.; SAGEP: Genova, Italy, 1987; pp. 229–264. [Google Scholar]
- Poleggi, E. Genova. Una civiltà di Palazzi; Silvana Editoriale: Milano, Italy, 2002. [Google Scholar]
- Di Fabio, C. San Francesco di Castelletto da Chiesa a giardino. In I Musei di Strada Nuova a Genova:Palazzo Rosso, Palazzo Bianco e Palazzo Tursi; Umberto Allemandi & Co.: Genova, Italy, 2004. [Google Scholar]
- Traverso, A.; Rossini, G.; Traversone, P.C.; Genova, V. San Francesco in Castelletto: Le indagini 2013. Archeol. Liguria 2015, V, 75–95. [Google Scholar]
- Klapisch-Zuber, C. Carrara E I Maestri Del Marmo (1300-1600); Deputazione di Storia Patria per le antiche provincie modenesi: Massa, Italy, 1973. [Google Scholar]
- Scrivano, S.; Gaggero, L.; Volpe, E. Paint relics on Middle Age building stones as proxies of commercial routes and artistic exchanges: A multi-analytical investigation. Minerals 2019. Submitted. [Google Scholar]
- Antonelli, F.; Lazzarini, L. An updated petrographic and isotopic reference database for white marbles used in antiquity. Rend. Lincei 2015, 26, 399–413. [Google Scholar] [CrossRef]
- Poretti, G.; Brilli, M.; De Vito, C.; Conte, A.M.; Borghi, A.; Günther, D.; Zanetti, A. New considerations on trace elements for quarry provenance investigation of ancient white marbles. J. Cult. Herit. 2017, 28, 16–26. [Google Scholar] [CrossRef]
- Capedri, S.; Venturelli, G. Accessory minerals as tracers in the provenancing of archaeological marbles, used in combination with isotopic and petrographic data. Archaeometry 2004, 46, 517–536. [Google Scholar] [CrossRef]
- Belfiore, C.M.; Ricca, M.; La Russa, M.F.; Ruffolo, S.A.; Galli, G.; Barca, D.; Malagodi, M.; Vallefuoco, M.; Sprovieri, M.; Pezzino, A. Provenance study of building and statuary marbles from the Roman archaeological site of “Villa dei Quintili” (Rome, Italy). Ital. J. Geosci. 2016, 135, 236–249. [Google Scholar] [CrossRef]
- Ricca, M.; La Russa, M.F.; Ruffolo, S.A.; Davidde, B.; Barca, D.; Crisci, G.M. Mosaic marble tesserae from the underwater archaeological site of Baia (Naples, Italy): Determination of the provenance. Eur. J. Mineral. 2014, 26, 323–331. [Google Scholar] [CrossRef]
- Lazzarini, L. Archaeometric aspects of white and coloured marbles used in antiquity: The state of the art. Period. di Mineral. 2004, 73, 113–125. [Google Scholar]
- Lazzarini, L. Pietre e Marmi antichi. Natura, Caratterizzazione, Origine, Storia d’Uso, Diffusione, Collezionismo; CEDAM: Padoya, Italy, 2004. [Google Scholar]
- Di Fabio, C. Architettura polimaterica e accorgimenti percettivi, policromia della scultura e uso delle immagini nella cattedrale di Genova agli inizi del XIII secolo. In Proceedings of the Medioevo l’Europa delle Cattedrali, Parma, Italy, 19–23 September 2006. [Google Scholar]
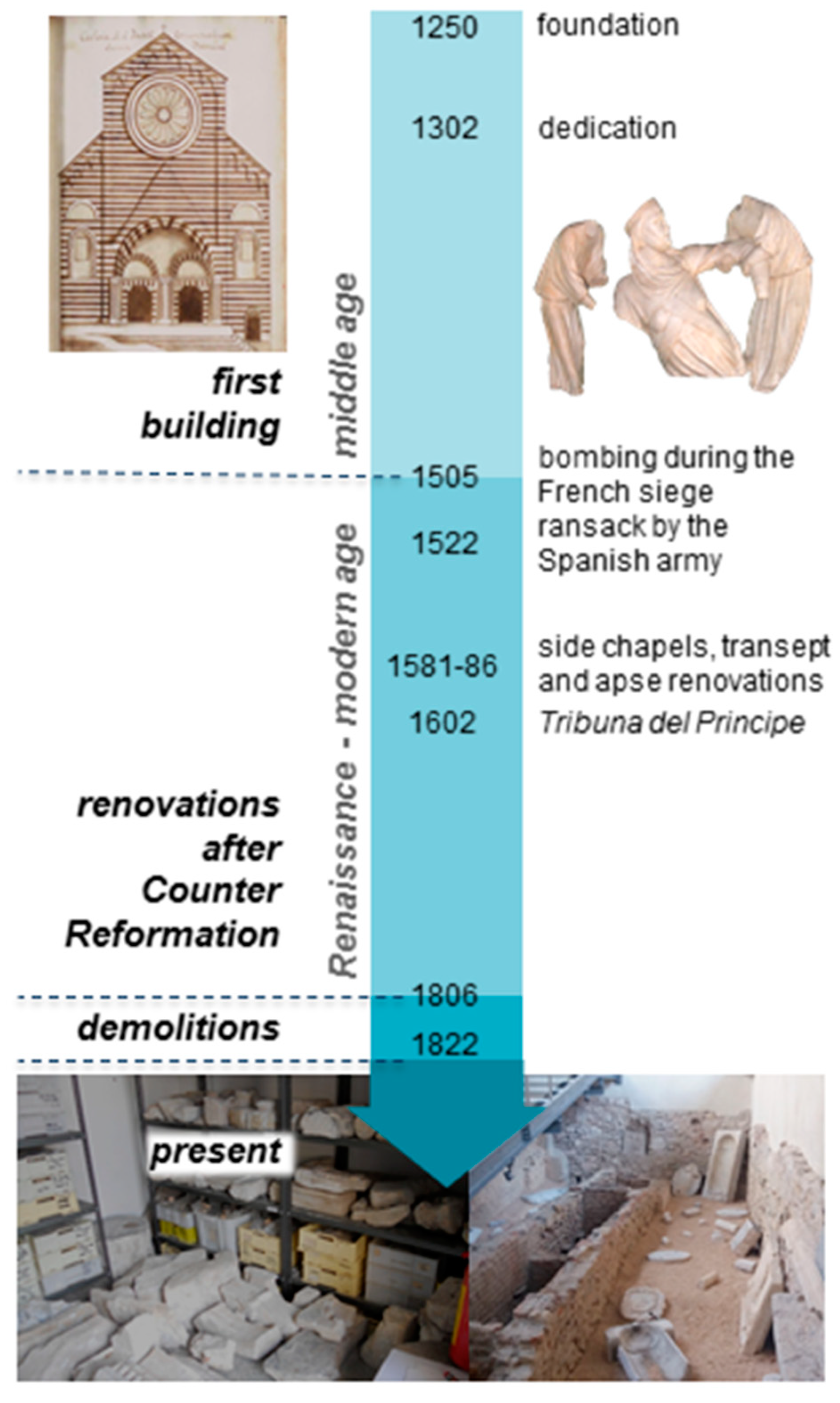

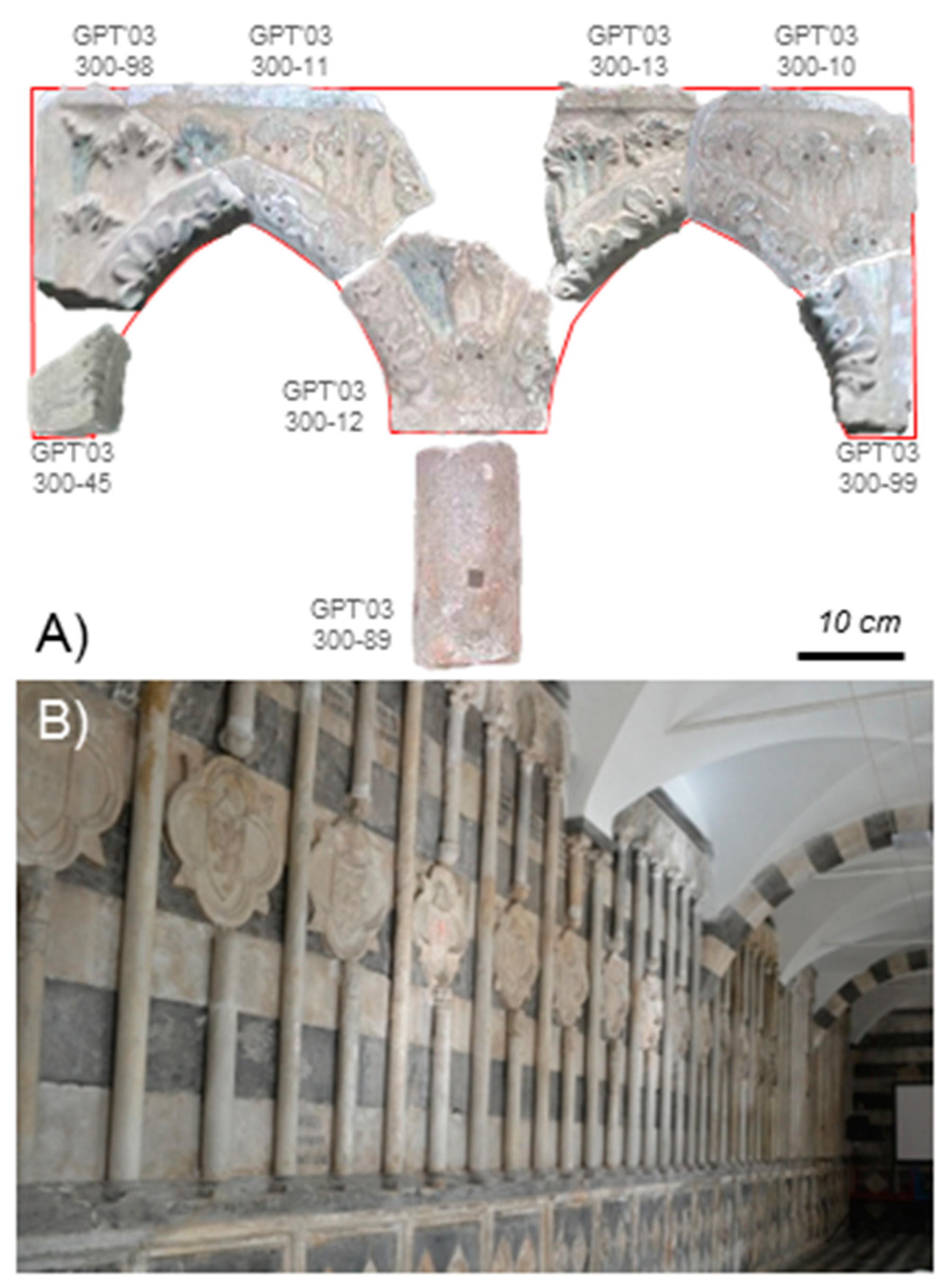
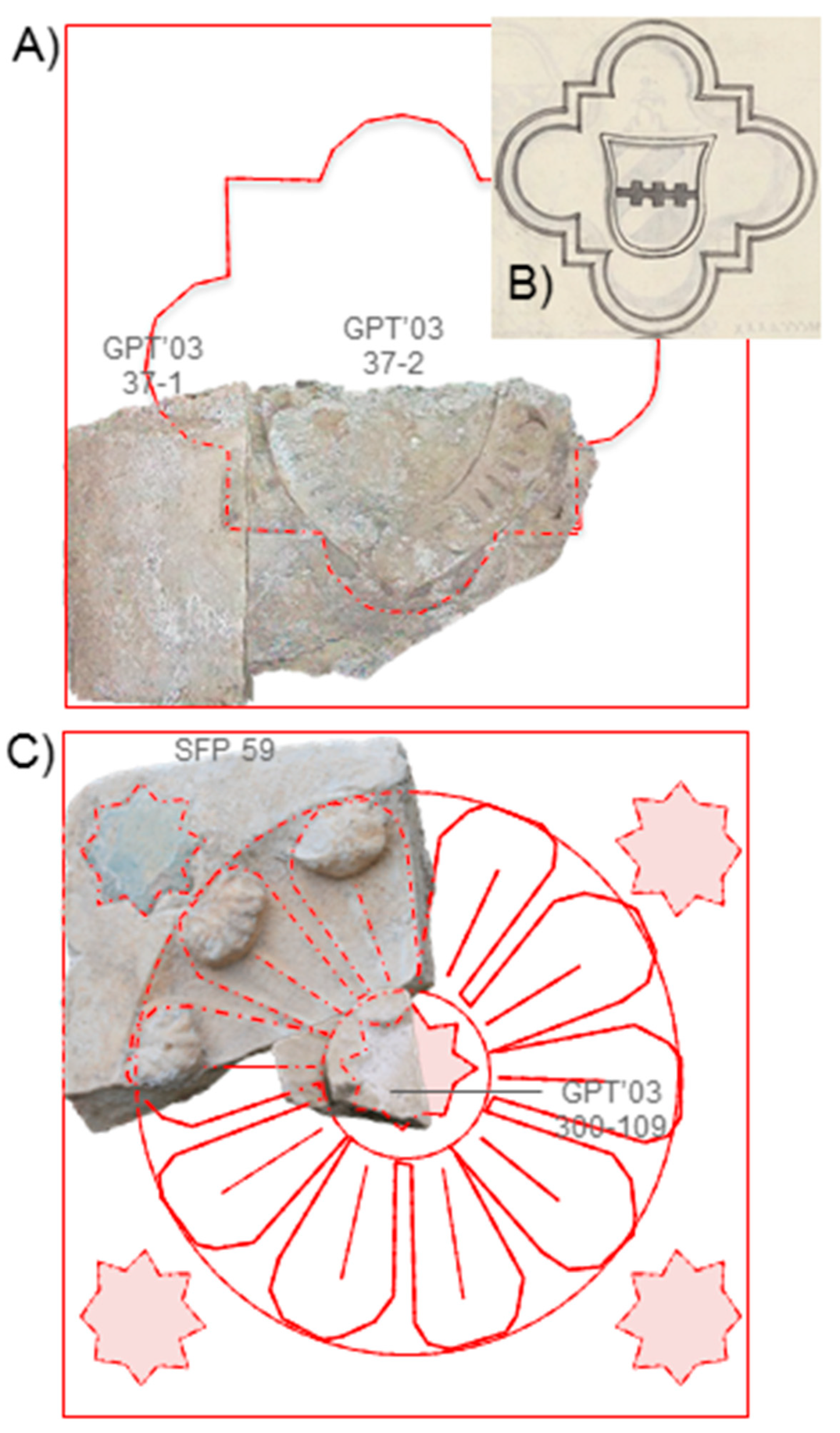


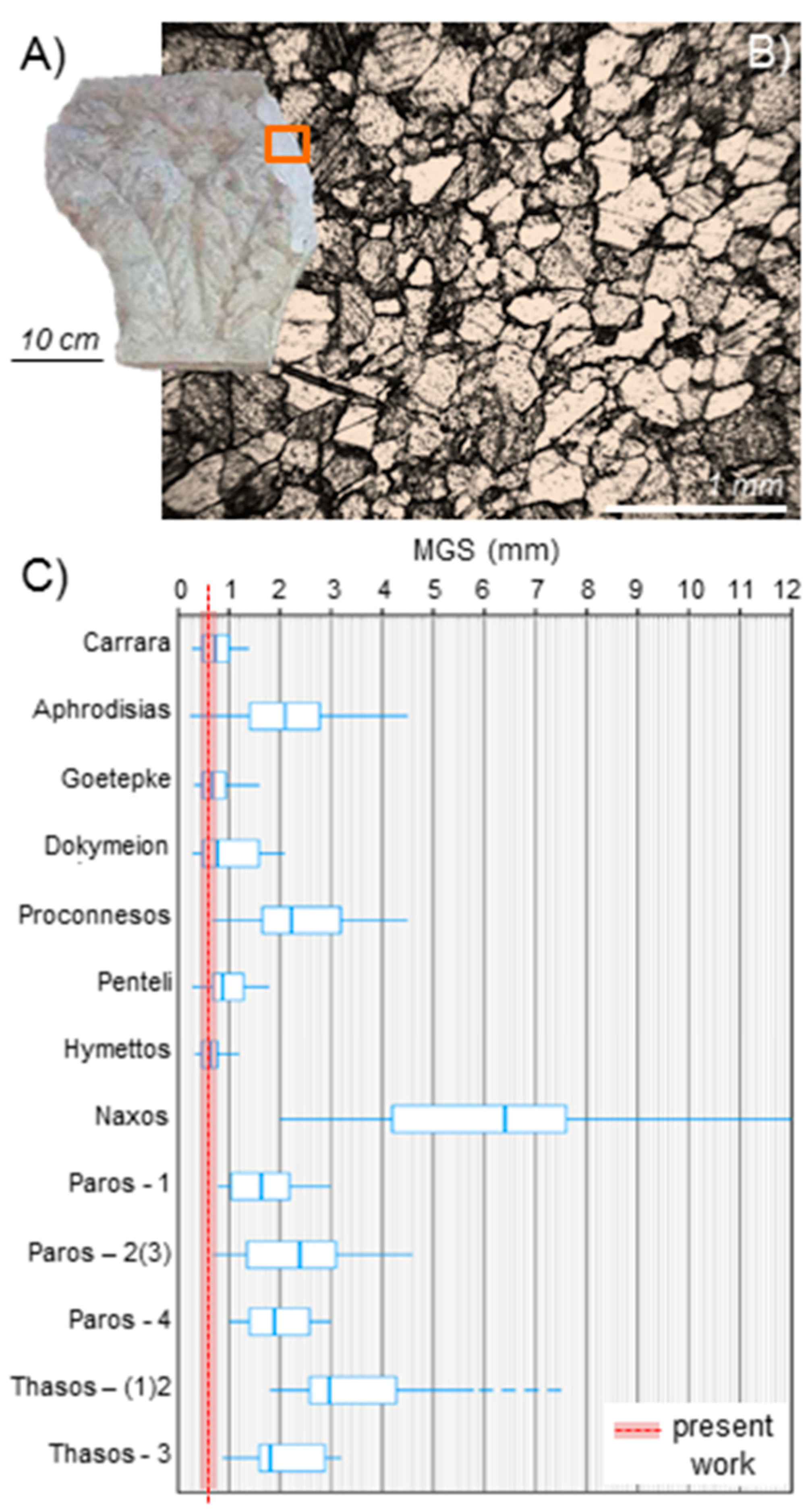
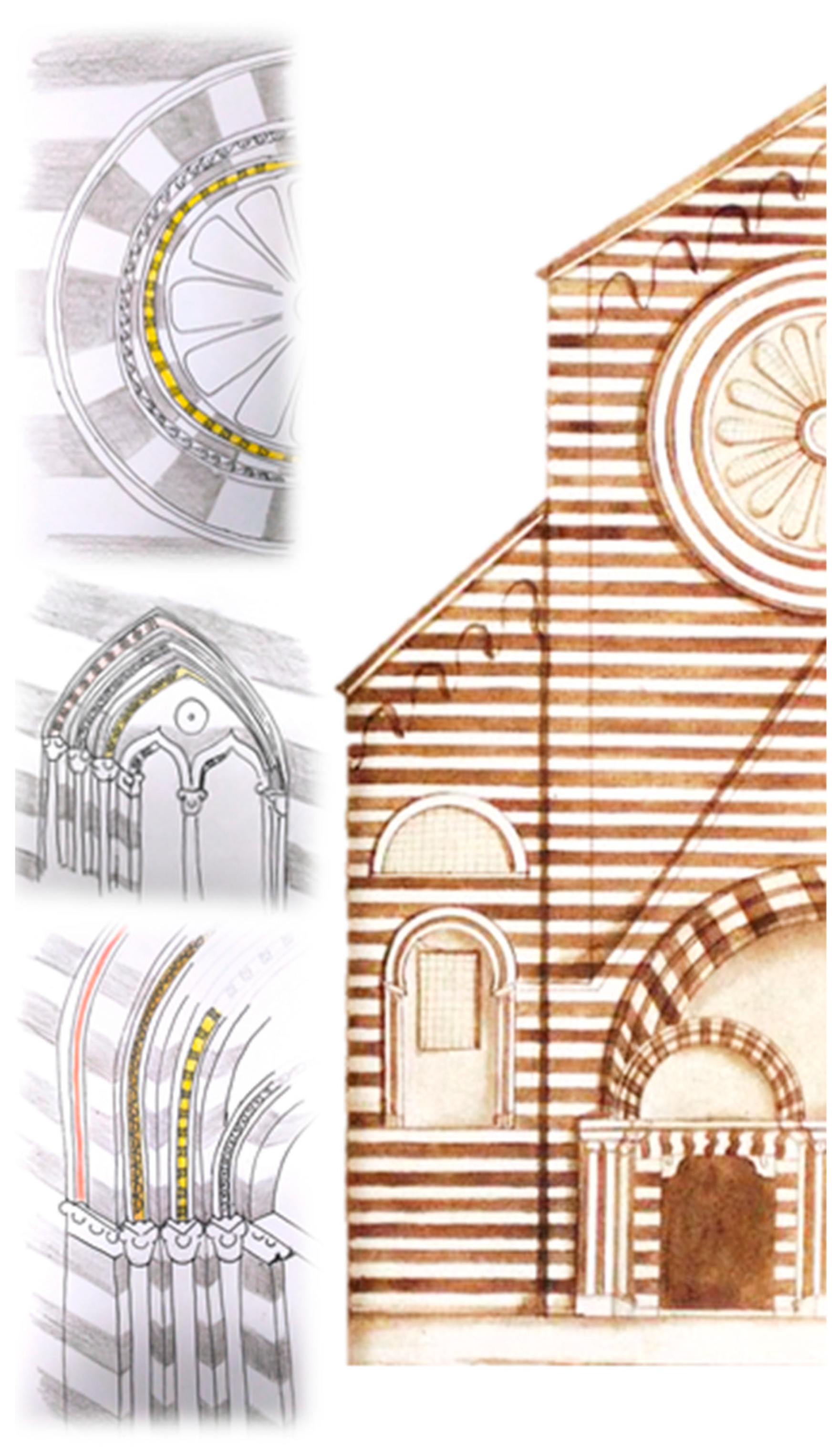
© 2019 by the authors. Licensee MDPI, Basel, Switzerland. This article is an open access article distributed under the terms and conditions of the Creative Commons Attribution (CC BY) license (http://creativecommons.org/licenses/by/4.0/).
Share and Cite
Scrivano, S.; Gaggero, L.; Volpe, E. Methodological Approach to Reconstructing Lost Monuments from Archaeological Findings: The San Francesco di Castelletto Church in Genoa. Minerals 2019, 9, 569. https://doi.org/10.3390/min9100569
Scrivano S, Gaggero L, Volpe E. Methodological Approach to Reconstructing Lost Monuments from Archaeological Findings: The San Francesco di Castelletto Church in Genoa. Minerals. 2019; 9(10):569. https://doi.org/10.3390/min9100569
Chicago/Turabian StyleScrivano, Simona, Laura Gaggero, and Elisa Volpe. 2019. "Methodological Approach to Reconstructing Lost Monuments from Archaeological Findings: The San Francesco di Castelletto Church in Genoa" Minerals 9, no. 10: 569. https://doi.org/10.3390/min9100569
APA StyleScrivano, S., Gaggero, L., & Volpe, E. (2019). Methodological Approach to Reconstructing Lost Monuments from Archaeological Findings: The San Francesco di Castelletto Church in Genoa. Minerals, 9(10), 569. https://doi.org/10.3390/min9100569




