Applying Circuit Theory and Risk Assessment Models to Evaluate High-Temperature Risks for Vulnerable Groups and Identify Control Zones
Abstract
1. Introduction
2. Materials and Methods
2.1. Study Area
2.2. Data Sources and Pre-Processing
2.3. Wind Environment Characteristics
3. Research Methodology
3.1. Research Framework
3.2. The Setup of Air Inlets and Outlets
3.2.1. Primary Inlets and Outlets Site Identification Based on Dominant Summer Wind Direction
3.2.2. Secondary Inlets and Outlets Identification Based on Function Space and Compensation Space
3.3. GIS-Based Ventilation Resistance Surface Construction
3.4. Construction of Urban Ventilation Corridor Based on Circuit Theory
3.5. Heat Risk Assessment Model
4. Results
4.1. Results of Air Inlet and Outlet Settings
4.2. Resistance Surface Construction of Ventilation Corridor Based on ArcGIS Platform
4.2.1. Analysis of Building Form Parameters
4.2.2. Ventilation Resistance Analysis
4.3. Ventilation Corridor Construction
4.4. Spatial Identification of Heat Risk for Vulnerable Groups
4.5. Prioritizing the Control of Heat Risk Zones for Vulnerable Groups Based on a Supply–Demand Perspective
5. Discussion
5.1. Overall Pattern Delineation and Control Strategy of Urban Ventilation Corridor
5.2. Advancing Ventilation Corridor Identification and Equity-Oriented Function Evaluation
5.3. Shortcomings and Prospects
6. Conclusions
- (1)
- The surface temperature in Minhang District exhibits a pattern of being higher on the west side and lower on the east side of the Huangpu River. The urban heat island effect shows localized aggregation, primarily concentrated around transportation hubs, large commercial areas, and industrial zones. The distribution of urban cold islands is uneven, with most located in the east. In contrast, cold islands in the western region are small and scattered. The cold island areas are predominantly composed of blue–green spaces such as cultivated land, woodlands, parks, and rivers. The ventilation resistance in Minhang District decreases from the central area toward the north and south. The central built-up area has taller, denser buildings, creating greater wind obstruction. In comparison, the northern and southern suburbs have a higher green space coverage and lower building density, giving these areas a higher overall ventilation potential.
- (2)
- We set 12 inlets and 12 outlets for the primary ventilation corridor; 7 air inlets and 6 outlets are separately set at the geometric centers of the compensation spaces and the action spaces. Based on circuit theory, 12 primary ventilation corridors aligned with the prevailing summer winds and 9 ecological pinchpoints totaling 0.43 km2 were identified. In total, 42 secondary corridors were constructed using the ventilation resistance coefficient to alleviate the heat island effect, connect urban cold islands, and promote internal air circulation within Minhang District and 6 ecological pinchpoints totaling 0.49 km2 were identified.
- (3)
- A health risk assessment framework for heat, based on the “hazard–accessibility–vulnerability” model, identified five resident districts totaling 1.45 km2 in Minhang District with the highest heat risk. From a supply–demand perspective, a 5.68 km2 area exhibited imbalances. Renewal and renovation strategies were proposed to address these challenges, focusing on the need to introduce ventilation corridors, adjust buildings, enhance ecological benefits, promote energy-efficient cooling, and moderate development. At the urban scale, the land within the ventilation corridors was divided into three zones: ecological control zone, pollution industry prevention and control zone, and built land control zone. Targeted control strategies were developed for each zone. The implementation of these plans requires strong policy support, and it is recommended that local laws and regulations be enacted to protect and regulate the development and use of ventilation corridors. Additionally, integrating the planning management system with a wind corridor assessment system and involving multiple departments in the planning review process will strengthen the enforcement of wind environment control measures.
Author Contributions
Funding
Data Availability Statement
Conflicts of Interest
References
- Yang, Z. The Concept, Goal and Path of High-Quality Urban Development from the Perspective of Humanism. Mod. Urban Res. 2023, 3, 52–59+67. (In Chinese) [Google Scholar]
- Kang, Y.; Zhang, J. Reflections on Humanistic Urban Planning. Urban Plan. Forum 2006, 1, 56–59. (In Chinese) [Google Scholar]
- Hsieh, C.M.; Aramaki, T.; Hanaki, K. Managing Heat Rejected from Air Conditioning Systems to Save Energy and Improve the Microclimates of Residential Buildings. Comput. Environ. Urban Syst. 2011, 35, 358–367. [Google Scholar] [CrossRef]
- Emmanuel, R. An Urban Approach to Climate Sensitive Design: Strategies for the Tropics; Taylor & Francis: London, UK, 2005; ISBN 978-0-203-41464-4. [Google Scholar]
- Santamouris, M. Cooling the Cities—A Review of Reflective and Green Roof Mitigation Technologies to Fight Heat Island and Improve Comfort in Urban Environments. Sol. Energy 2014, 103, 682–703. [Google Scholar] [CrossRef]
- Luan, G.; Zhou, M. Review of the effect of ambient temperature on population health. All Health 2015, 9, 14–16. (In Chinese) [Google Scholar]
- Zheng, Y. Progress and responses in the global response to climate change disaster risk. People’s Trib. 2022, 14, 24–27. (In Chinese) [Google Scholar]
- Hsieh, C.-M.; Huang, H.-C. Mitigating Urban Heat Islands: A Method to Identify Potential Wind Corridor for Cooling and Ventilation. Comput. Environ. Urban Syst. 2016, 57, 130–143. [Google Scholar] [CrossRef]
- Bolte, G.; Tamburlini, G.; Kohlhuber, M. Environmental Inequalities among Children in Europe—Evaluation of Scientific Evidence and Policy Implications. Eur. J. Public Health 2010, 20, 14–20. [Google Scholar] [CrossRef]
- Zhao, Z.-Q.; He, B.-J.; Li, L.-G.; Wang, H.-B.; Darko, A. Profile and Concentric Zonal Analysis of Relationships between Land Use/Land Cover and Land Surface Temperature: Case Study of Shenyang, China. Energy Build. 2017, 155, 282–295. [Google Scholar] [CrossRef]
- Yu, Z.; Chen, T.; Yang, G.; Sun, R.; Xie, W.; Vejre, H. Quantifying Seasonal and Diurnal Contributions of Urban Landscapes to Heat Energy Dynamics. Appl. Energy 2020, 264, 114724. [Google Scholar] [CrossRef]
- Zhou, X.; Wang, Y.-C. Spatial–Temporal Dynamics of Urban Green Space in Response to Rapid Urbanization and Greening Policies. Landsc. Urban Plan. 2011, 100, 268–277. [Google Scholar] [CrossRef]
- Zhang, X.; Estoque, R.C.; Murayama, Y. An Urban Heat Island Study in Nanchang City, China Based on Land Surface Temperature and Social-Ecological Variables. Sustain. Cities Soc. 2017, 32, 557–568. [Google Scholar] [CrossRef]
- Gartland, L.M. Heat Islands: Understanding and Mitigating Heat in Urban Areas; Routledge: London, UK, 2008; ISBN 978-1-84977-155-9. [Google Scholar]
- He, B.-J.; Ding, L.; Prasad, D. Relationships among Local-Scale Urban Morphology, Urban Ventilation, Urban Heat Island and Outdoor Thermal Comfort under Sea Breeze Influence. Sustain. Cities Soc. 2020, 60, 102289. [Google Scholar] [CrossRef]
- Zheng, Z.; Ren, G.; Gao, H.; Yang, Y. Urban Ventilation Planning and Its Associated Benefits Based on Numerical Experiments: A Case Study in Beijing, China. Build. Environ. 2022, 222, 109383. [Google Scholar] [CrossRef]
- Li, X.; Lin, K.; Shu, Y.; Lin, X. Comparison of the Influences of Different Ventilation Corridor Forms on the Thermal Environment in Wuhan City in Summer. Sci. Rep. 2023, 13, 13416. [Google Scholar] [CrossRef]
- Jiang, L.; Liu, C.; Shu, Q. A WRF-UCM Modeling Approach of Assessing the Impacts of Green Corridors on Urban Heat Island Effects Alleviation: A Case Study of Shanghai. Build. Energy Effic. 2019, 47, 89–96. (In Chinese) [Google Scholar]
- Mirzaei, P.A. CFD Modeling of Micro and Urban Climates: Problems to Be Solved in the New Decade. Sustain. Cities Soc. 2021, 69, 102839. [Google Scholar] [CrossRef]
- Chang, S.; Jiang, Q.; Zhao, Y. Integrating CFD and GIS into the Development of Urban Ventilation Corridors: A Case Study in Changchun City, China. Sustainability 2018, 10, 1814. [Google Scholar] [CrossRef]
- Liu, Y.; Cheng, P.; Chen, P.; Zhang, S. Detection of Wind Corridors Based on “Climatopes”: A Study in Central Ji’nan. Theor. Appl. Clim. 2020, 142, 869–884. [Google Scholar] [CrossRef]
- Luo, Y.; He, J.; Ni, Y. Analysis of Urban Ventilation Potential Using Rule-Based Modeling. Comput. Environ. Urban Syst. 2017, 66, 13–22. [Google Scholar] [CrossRef]
- Liu, X.; Huang, B.; Li, R.; Zhang, J.; Gou, Q.; Zhou, T.; Huang, Z. Wind Environment Assessment and Planning of Urban Natural Ventilation Corridors Using GIS: Shenzhen as a Case Study. Urban Clim. 2022, 42, 101091. [Google Scholar] [CrossRef]
- Fang, Y.; Zhao, L. Assessing the Environmental Benefits of Urban Ventilation Corridors: A Case Study in Hefei, China. Build. Environ. 2022, 212, 108810. [Google Scholar] [CrossRef]
- Lan, H.; Lau, K.K.-L.; Shi, Y.; Ren, C. Improved Urban Heat Island Mitigation Using Bioclimatic Redevelopment along an Urban Waterfront at Victoria Dockside, Hong Kong. Sustain. Cities Soc. 2021, 74, 103172. [Google Scholar] [CrossRef]
- Grafius, D.R.; Corstanje, R.; Siriwardena, G.M.; Plummer, K.E.; Harris, J.A. A Bird’s Eye View: Using Circuit Theory to Study Urban Landscape Connectivity for Birds. Landsc. Ecol. 2017, 32, 1771–1787. [Google Scholar] [CrossRef]
- McRae, B.H.; Dickson, B.G.; Keitt, T.H.; Shah, V.B. Using Circuit Theory to Model Connectivity in Ecology, Evolution, and Conservation. Ecology 2008, 89, 2712–2724. [Google Scholar] [CrossRef]
- LaPoint, S.; Gallery, P.; Wikelski, M.; Kays, R. Animal Behavior, Cost-Based Corridor Models, and Real Corridors. Landsc. Ecol. 2013, 28, 1615–1630. [Google Scholar] [CrossRef]
- Koen, E.L.; Bowman, J.; Sadowski, C.; Walpole, A.A. Landscape Connectivity for Wildlife: Development and Validation of Multispecies Linkage Maps. Methods Ecol. Evol. 2014, 5, 626–633. [Google Scholar] [CrossRef]
- Peng, J.; Yang, Y.; Liu, Y.; Hu, Y.; Du, Y.; Meersmans, J.; Qiu, S. Linking Ecosystem Services and Circuit Theory to Identify Ecological Security Patterns. Sci. Total Environ. 2018, 644, 781–790. [Google Scholar] [CrossRef]
- Wang, C.; Yu, C.; Chen, T.; Feng, Z.; Hu, Y.; Wu, K. Can the Establishment of Ecological Security Patterns Improve Ecological Protection? An Example of Nanchang, China. Sci. Total Environ. 2020, 740, 140051. [Google Scholar] [CrossRef]
- Li, Y.; Liu, W.; Feng, Q.; Zhu, M.; Yang, L.; Zhang, J.; Yin, X. The Role of Land Use Change in Affecting Ecosystem Services and the Ecological Security Pattern of the Hexi Regions, Northwest China. Sci. Total Environ. 2023, 855, 158940. [Google Scholar] [CrossRef]
- Xie, P.; Yang, J.; Wang, H.; Liu, Y.; Liu, Y. A New Method of Simulating Urban Ventilation Corridors Using Circuit Theory. Sustain. Cities Soc. 2020, 59, 102162. [Google Scholar] [CrossRef]
- Pelletier, D.; Clark, M.; Anderson, M.G.; Rayfield, B.; Wulder, M.A.; Cardille, J.A. Applying Circuit Theory for Corridor Expansion and Management at Regional Scales: Tiling, Pinch Points, and Omnidirectional Connectivity. PLoS ONE 2014, 9, e84135. [Google Scholar] [CrossRef] [PubMed]
- Fang, Y.; Gu, K. A Review of Urban Ventilation Corridors: Characteristics and Progress. Acta Ecol. Sin. 2024, 13, 5444–5458. (In Chinese) [Google Scholar]
- O’Neill, B.C.; Oppenheimer, M.; Warren, R.; Hallegatte, S.; Kopp, R.E.; Pörtner, H.O.; Scholes, R.; Birkmann, J.; Foden, W.; Licker, R.; et al. IPCC Reasons for Concern Regarding Climate Change Risks. Nat. Clim. Change 2017, 7, 28–37. [Google Scholar] [CrossRef]
- Oven, K.J.; Curtis, S.E.; Reaney, S.; Riva, M.; Stewart, M.G.; Ohlemueller, R.; Dunn, C.E.; Nodwell, S.; Dominelli, L.; Holden, R. Climate Change and Health and Social Care: Defining Future Hazard, Vulnerability and Risk for Infrastructure Systems Supporting Older People’s Health Care in England. Appl. Geogr. 2012, 33, 16–24. [Google Scholar] [CrossRef]
- Bennett, J.E.; Blangiardo, M.; Fecht, D.; Elliott, P.; Ezzati, M. Vulnerability to the Mortality Effects of Warm Temperature in the Districts of England and Wales. Nat. Clim. Change 2014, 4, 269–273. [Google Scholar] [CrossRef]
- Uejio, C.K.; Wilhelmi, O.V.; Golden, J.S.; Mills, D.M.; Gulino, S.P.; Samenow, J.P. Intra-Urban Societal Vulnerability to Extreme Heat: The Role of Heat Exposure and the Built Environment, Socioeconomics, and Neighborhood Stability. Health Place 2011, 17, 498–507. [Google Scholar] [CrossRef]
- Xie, P.; Wang, Y.L.; Liu, Y.X.; Peng, J. Incorporating social vulnerability to assess population health risk due to heat stress in China. Acta Geogr. Sin. 2015, 70, 1041–1051. (In Chinese) [Google Scholar]
- Jennings, V.; Johnson Gaither, C.; Gragg, R.S. Promoting Environmental Justice Through Urban Green Space Access: A Synopsis. Environ. Justice 2012, 5, 1–7. [Google Scholar] [CrossRef]
- Zhang, J.; Yu, Z.; Cheng, Y.; Chen, C.; Wan, Y.; Zhao, B.; Vejre, H. Evaluating the Disparities in Urban Green Space Provision in Communities with Diverse Built Environments: The Case of a Rapidly Urbanizing Chinese City. Build. Environ. 2020, 183, 107170. [Google Scholar] [CrossRef]
- Yang, H.; Chen, T.; Zeng, Z.; Mi, F. Does Urban Green Space Justly Improve Public Health and Well-Being? A Case Study of Tianjin, a Megacity in China. J. Clean. Prod. 2022, 380, 134920. [Google Scholar] [CrossRef]
- Sun, Y.; Tian, D.; Zhang, M.; Hou, Y. Spatial Green Space Accessibility in Hongkou District of Shanghai Based on Gaussian Two-Step Floating Catchment Area Method. Buildings 2023, 13, 2477. [Google Scholar] [CrossRef]
- Tian, D.; Wang, J.; Xia, C.; Zhang, J.; Zhou, J.; Tian, Z.; Zhao, J.; Li, B.; Zhou, C. The Relationship between Green Space Accessibility by Multiple Travel Modes and Housing Prices: A Case Study of Beijing. Cities 2024, 145, 104694. [Google Scholar] [CrossRef]
- Chen, Y.; Yue, W.; Rosa, D.L. Which Communities Have Better Accessibility to Green Space? An Investigation into Environmental Inequality Using Big Data. Landsc. Urban Plan. 2020, 204, 103919. [Google Scholar] [CrossRef]
- Zhao, C.; Zhang, S.; Zhu, H.; Gu, X.; Liu, M. Differences in the evolution of urban and rural surface thermal environment and their responses to urban renewal in Shanghai, China. Chin. J. Appl. Ecol. 2023, 34, 1923–1931. (In Chinese) [Google Scholar] [CrossRef]
- Chen, F.; Dong, C.; Zhang, J.; Qian, H.; Wu, Z.; Shi, Y.; Sun, X. Effects of heat waves on heat stroke in Shanghai, 2013–2023. J. Environ. Occup. Med. 2024, 41, 610–616. (In Chinese) [Google Scholar]
- Zhang, R.; Zhang, Q.; Zhang, L.; Zhong, Q.; Liu, J.; Wang, Z. Identification and Extraction of a Current Urban Ecological Network in Minhang District of Shanghai Based on an Optimization Method. Ecol. Indic. 2022, 136, 108647. [Google Scholar] [CrossRef]
- Zhang, R.; Zhang, L.; Zhong, Q.; Zhang, Q.; Ji, Y.; Song, P.; Wang, Q. An Optimized Evaluation Method of an Urban Ecological Network: The Case of the Minhang District of Shanghai. Urban For. Urban Green. 2021, 62, 127158. [Google Scholar] [CrossRef]
- Wang, Y.; Xu, Y.; Yang, J.; Chen, Y.; Wei, J.; Zhou, J.; Zhang, W.; Cheng, W. Dynamic monitoring and spatio-temporal pattern evolution analysis of eco-environmental quality in Chongqing based on remote sensing. Acta Ecol. Sin. 2023, 43, 6278–6292. [Google Scholar]
- Kress, R. (Ed.) Regionale Luftaustauschprozesse Und Ihre Bedeutung Für Die Räumliche Planung; Bundesminister für Raumordnung, Bauwesen und Städtebau: Bad Godesberg, Germany, 1979. [Google Scholar]
- Liang, H.; Kasimu, A.; Zhang, X.; Zhao, Y.; Reheman, R. Spatio-temporal change and influencing factors of land surface temperature in oasis urban agglomeration in arid region: A case study in the urban agglomeration on the northern slope of Tianshan Mountains. Acta Ecol. Sin. 2023, 43, 3650–3664. (In Chinese) [Google Scholar]
- Chen, S.; Wang, T. A Comparative Study of the Equal Interval Method and the Mean-Standard Deviation Method for Defining Urban Heat Islands. J. Geo-Inf. Sci. 2009, 11, 145–150. (In Chinese) [Google Scholar]
- Gál, T.; Unger, J. Detection of Ventilation Paths Using High-Resolution Roughness Parameter Mapping in a Large Urban Area. Build. Environ. 2009, 44, 198–206. [Google Scholar] [CrossRef]
- Zakšek, K.; Oštir, K.; Kokalj, Ž. Sky-View Factor as a Relief Visualization Technique. Remote Sens. 2011, 3, 398–415. [Google Scholar] [CrossRef]
- Liu, Y.; Xu, Y.; Zhang, F.; Cheng, C. Research and Application of Urban Surface Ventilation Potential: Cases of Beijing and Guangzhou. Planners 2019, 35, 32–40. (In Chinese) [Google Scholar]
- Shen, C.; Shen, A.; Cui, Y.; Chen, X.; Liu, Y.; Fan, Q.; Chan, P.; Tian, C.; Wang, C.; Lan, J.; et al. Spatializing the Roughness Length of Heterogeneous Urban Underlying Surfaces to Improve the WRF Simulation-Part 1: A Review of Morphological Methods and Model Evaluation. Atmos. Environ. 2022, 270, 118874. [Google Scholar] [CrossRef]
- Grimmond, S.; Oke, T. Aerodynamic Properties of Urban Areas Derived from Analysis of Surface Form. J. Appl. Meteorol. 1999, 38, 1262–1292. [Google Scholar] [CrossRef]
- Ng, E.; Yuan, C.; Chen, L.; Ren, C.; Fung, J.C.H. Improving the Wind Environment in High-Density Cities by Understanding Urban Morphology and Surface Roughness: A Study in Hong Kong. Landsc. Urban Plan. 2011, 101, 59–74. [Google Scholar] [CrossRef]
- Raupach, M.R. Drag and Drag Partition on Rough Surfaces. Bound.-Layer Meteorol. 1992, 60, 375–395. [Google Scholar] [CrossRef]
- Chen, L.; Ng, E.; An, X.; Ren, C.; Lee, M.; Wang, U.; He, Z. Sky View Factor Analysis of Street Canyons and Its Implications for Daytime Intra-Urban Air Temperature Differentials in High-Rise, High-Density Urban Areas of Hong Kong: A GIS-Based Simulation Approach. Int. J. Climatol. 2012, 32, 121–136. [Google Scholar] [CrossRef]
- Zhou, G.; Huan, Y.; Wang, L.; Lan, Y.; Liang, T.; Shi, B.; Zhang, Q. Linking Ecosystem Services and Circuit Theory to Identify Priority Conservation and Restoration Areas from an Ecological Network Perspective. Sci. Total Environ. 2023, 873, 162261. [Google Scholar] [CrossRef]
- Dickson, B.G.; Albano, C.M.; Anantharaman, R.; Beier, P.; Fargione, J.; Graves, T.A.; Gray, M.E.; Hall, K.R.; Lawler, J.J.; Leonard, P.B.; et al. Circuit-Theory Applications to Connectivity Science and Conservation. Conserv. Biol. 2019, 33, 239–249. [Google Scholar] [CrossRef] [PubMed]
- Yu, H.; Xiao, H.; Gu, X. Integrating Species Distribution and Piecewise Linear Regression Model to Identify Functional Connectivity Thresholds to Delimit Urban Ecological Corridors. Comput. Environ. Urban Syst. 2024, 113, 102177. [Google Scholar] [CrossRef]
- Wang, Y.; Qu, Z.; Zhong, Q.; Zhang, Q.; Zhang, L.; Zhang, R.; Yi, Y.; Zhang, G.; Li, X.; Liu, J. Delimitation of Ecological Corridors in a Highly Urbanizing Region Based on Circuit Theory and MSPA. Ecol. Indic. 2022, 142, 109258. [Google Scholar] [CrossRef]
- Heaton, M.J.; Sain, S.R.; Greasby, T.A.; Uejio, C.K.; Hayden, M.H.; Monaghan, A.J.; Boehnert, J.; Sampson, K.; Banerjee, D.; Nepal, V.; et al. Characterizing Urban Vulnerability to Heat Stress Using a Spatially Varying Coefficient Model. Spat. Spatio-Temporal Epidemiol. 2014, 8, 23–33. [Google Scholar] [CrossRef]
- Wang, M.; Chen, Z.J.; Zhou, C. Accessibility of urban green open space based on weighted two-step floating catchment area method: A case study of the central district of Nanjing City. Acta Ecol. Sin. 2023, 43, 5347–5356. (In Chinese) [Google Scholar]
- Cutter, S.L.; Boruff, B.J.; Shirley, W.L. Social Vulnerability to Environmental Hazards. Soc. Sci. Q. 2003, 84, 242–261. [Google Scholar] [CrossRef]
- Gong, C.; Wu, X.; Hu, C. The Systematic planning method of transforming urban vacant land to green infrastructure: A case study of Richmond in USA. Chin. Landsc. Archit. 2017, 33, 74–79. (In Chinese) [Google Scholar]
- Xiao, H.; Xu, Y.; Wang, Z.; Zhang, X.; Li, J. Spatial and Temporal Distribution Characteristics of Atmospheric PM10 and PM2.5 and Correlation Analysis with Urban Block Morphology in Jinan City. Landsc. Archit. Acad. J. 2024, 41, 121–130. (In Chinese) [Google Scholar]
- Zhang, J.; Chen, H. Research on western urban space renewal from the perspective of space re-production. Hum. Geogr. 2012, 27, 1–5. (In Chinese) [Google Scholar]
- Cao, K.; Deng, Y. Spatio-temporal evolution path and driving mechanisms of sustainable urban renewal: Prog ress and perspective. Prog. Geogr. 2021, 40, 1942–1955. (In Chinese) [Google Scholar] [CrossRef]
- Song, D.; Lu, M.; Xing, J. Impact of Spatial Layout on Vertical Wind Conditions and Comfort Levels in High-Rise Residential Buildings in Shenzhen. Urban CLim. 2024, 55, 101949. [Google Scholar] [CrossRef]
- Abdallah, A.S.H.; Mahmoud, R.M.A. Urban Morphology as an Adaptation Strategy to Improve Outdoor Thermal Comfort in Urban Residential Community of New Assiut City, Egypt. Sustain. Cities Soc. 2022, 78, 103648. [Google Scholar] [CrossRef]
- Hachem, C.; Athienitis, A.; Fazio, P. Energy Performance Enhancement in Multistory Residential Buildings. Appl. Energy 2014, 116, 9–19. [Google Scholar] [CrossRef]
- Mittal, H.; Sharma, A.; Gairola, A. Numerical Simulation of Pedestrian Level Wind Flow around Buildings: Effect of Corner Modification and Orientation. J. Build. Eng. 2019, 22, 314–326. [Google Scholar] [CrossRef]
- Yan, H.; Wu, F.; Dong, L. Influence of a Large Urban Park on the Local Urban Thermal Environment. Sci. Total Environ. 2018, 622, 882–891. [Google Scholar] [CrossRef]
- Jacobs, C.; Klok, L.; Bruse, M.; Cortesão, J.; Lenzholzer, S.; Kluck, J. Are Urban Water Bodies Really Cooling? Urban Clim. 2020, 32, 100607. [Google Scholar] [CrossRef]
- Rahman, M.S.; MacPherson, S.; Lefsrud, M. A Study on Evaporative Cooling Capacity of a Novel Green Wall to Control Ventilating Air Temperature. J. Build. Eng. 2023, 77, 107466. [Google Scholar] [CrossRef]
- Razzaghi Asl, S.; Pearsall, H. How Do Different Modes of Governance Support Ecosystem Services/Disservices in Small-Scale Urban Green Infrastructure? A Systematic Review. Land 2022, 11, 1247. [Google Scholar] [CrossRef]
- Huang, C.; Wei, Z.; Cao, J.; Deng, H. Construction and Management of Urban Ventilation Corridor Systems: A Case Study of Hefei. Shanghai Urban Plan. Rev. 2020, 4, 120–125. (In Chinese) [Google Scholar]
- Zhang, Y.; Yin, S.; Xiao, Y. Evaluation and Strategy of Urban River Space Design from a Climate Adaptation Perspective: A Case Study of the First Phase of Litchi Bay Creek Renovation in Guangzhou. J. Hum. Settl. West China 2018, 33, 73–79. (In Chinese) [Google Scholar]
- Liu, Y.; Guo, J.; Wei, Q. Analysis of the Thermal Environment Effect of Urban Green Space Patterns Based on CFD. Acta Ecol. Sin. 2012, 32, 1951–1959. (In Chinese) [Google Scholar]
- QX/T 437-2018; Specifications for Climatic Feasibility Demonstration—Urban Ventilation Corridor. China Meteorological Administration: Beijing, China, 2018.
- Tutar, M.; Oguz, G. Large Eddy Simulation of Wind Flow around Parallel Buildings with Varying Configurations. Fluid Dyn. Res. 2002, 31, 289–315. [Google Scholar] [CrossRef]
- Dabberdt, W.F.; Hoydysh, W.G. Street Canyon Dispersion: Sensitivity to Block Shape and Entrainment. Atmospheric Environment. Part A. Gen. Top. 1991, 25, 1143–1153. [Google Scholar] [CrossRef]
- Meng, W.; Zhang, Y.; Li, J.; Lin, W.; Da, I.G.; Li, H. Application of WRF/UCM in the simulation of a heat wave event and urban heat island around Guangzhou city. J. Trop. Meteorol. 2010, 26, 273–282. (In Chinese) [Google Scholar]
- Toparlar, Y.; Blocken, B.; Maiheu, B.; van Heijst, G.J.F. A Review on the CFD Analysis of Urban Microclimate. Renew. Sustain. Energy Rev. 2017, 80, 1613–1640. [Google Scholar] [CrossRef]
- Wu, Z.; Yan, T.; Fu, X. CFD Simulation Technology Based Analysis on Urban Wind Environment of Shenzhen. Constr. Qual. 2009, 27, 49–53. (In Chinese) [Google Scholar]
- Yin, J.; Zhan, Q. Study on Urban Street Ventilation Corridors Based on GIS and CFD: A Case Study of Wuhan. Chin. Landsc. Archit. 2019, 35, 84–88. (In Chinese) [Google Scholar]
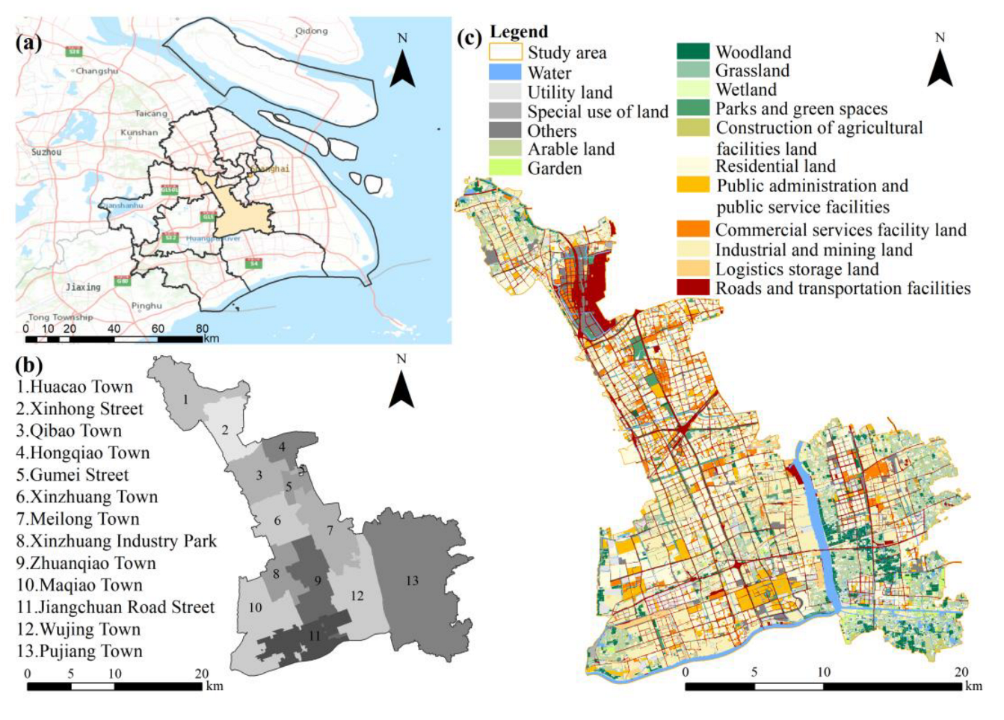
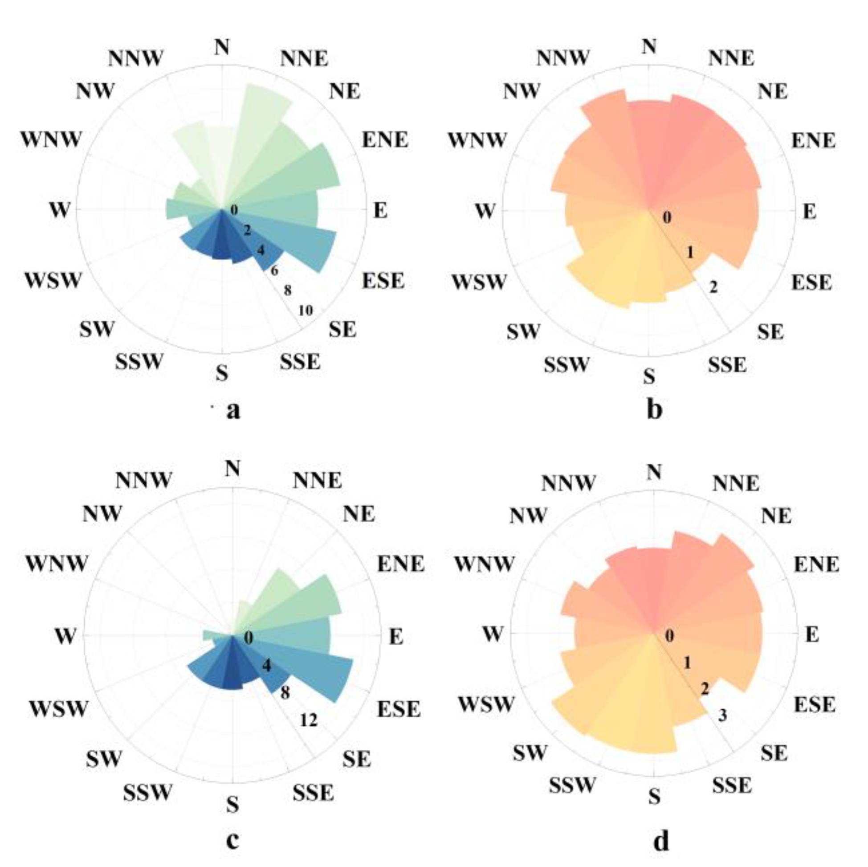

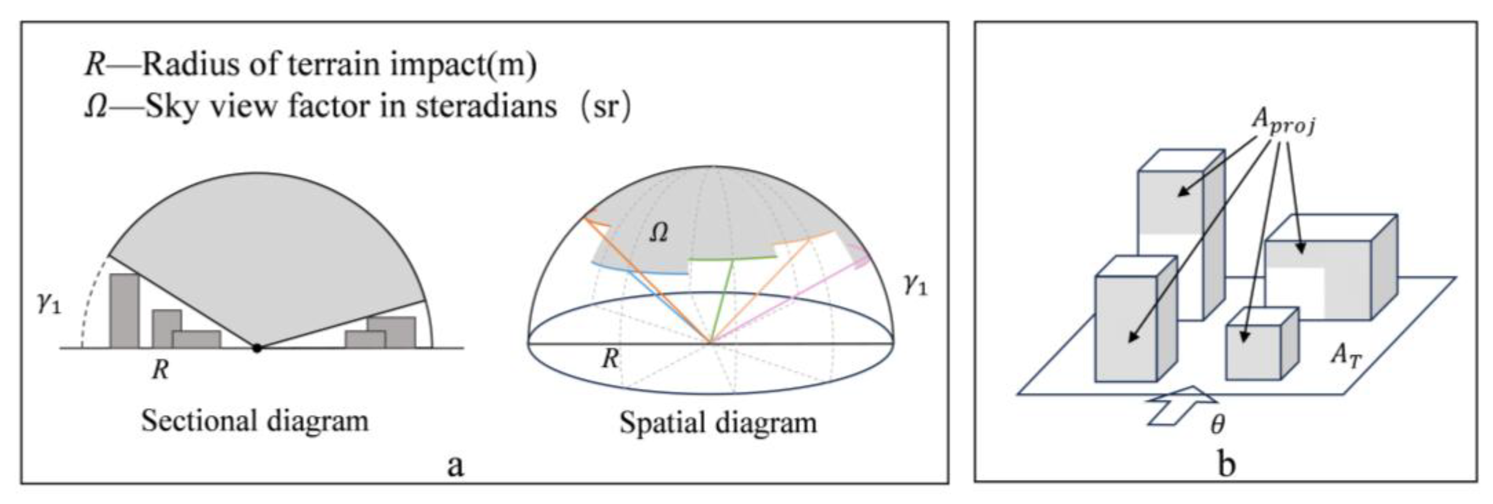
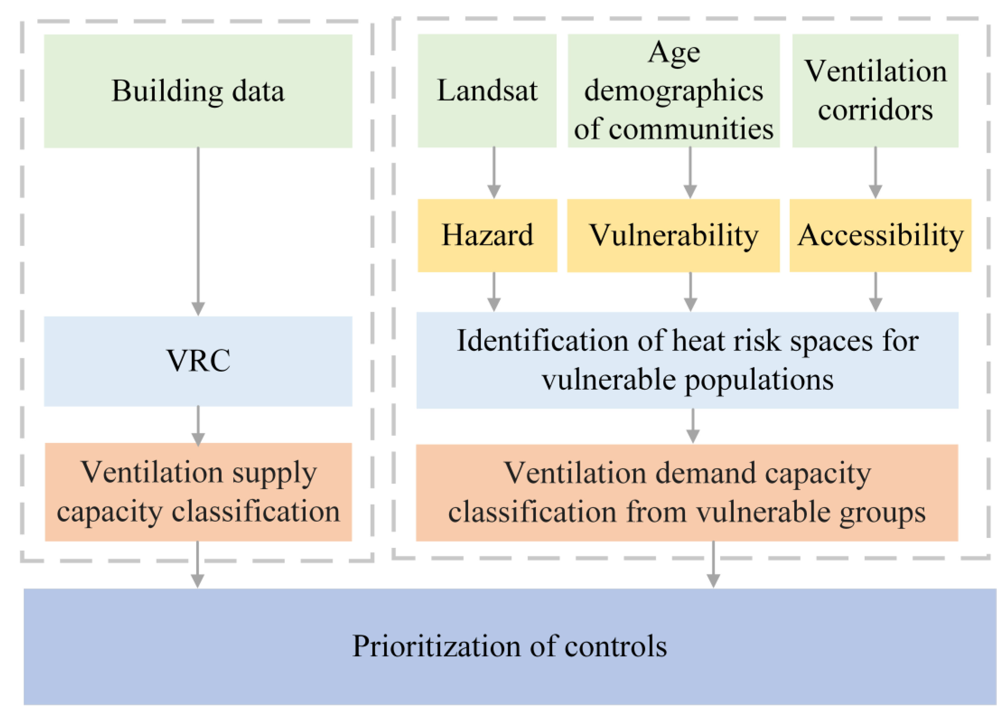


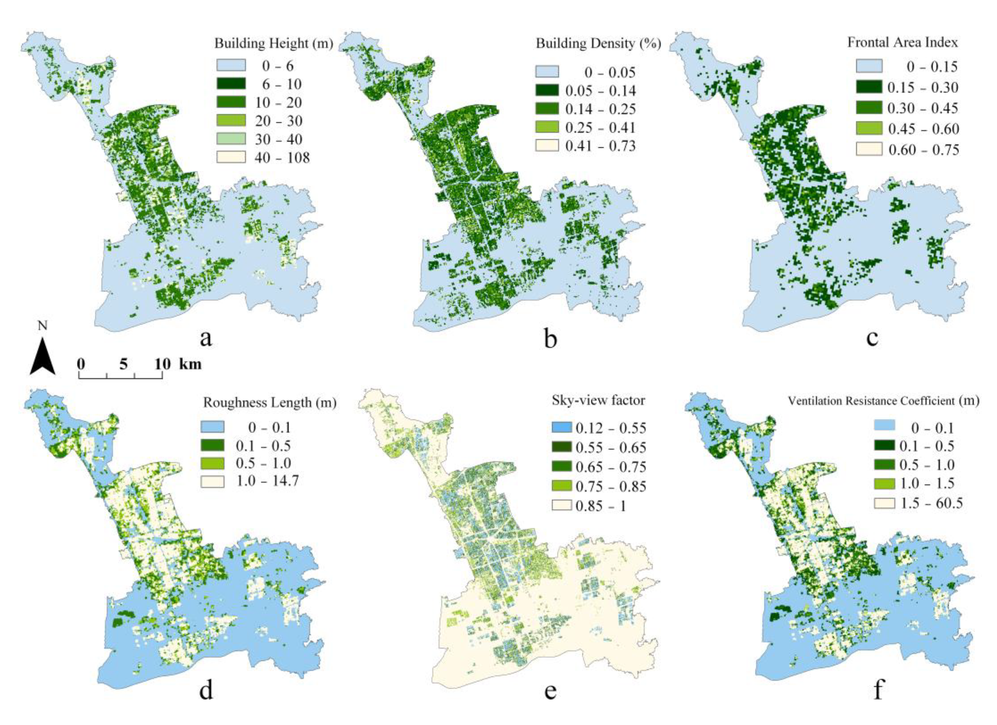
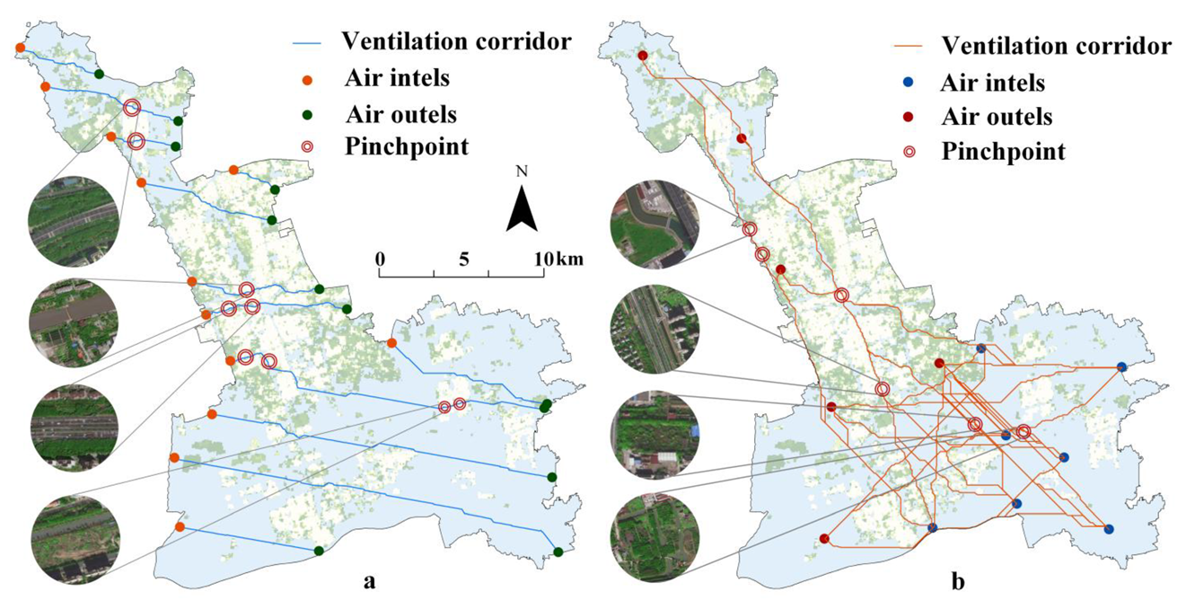
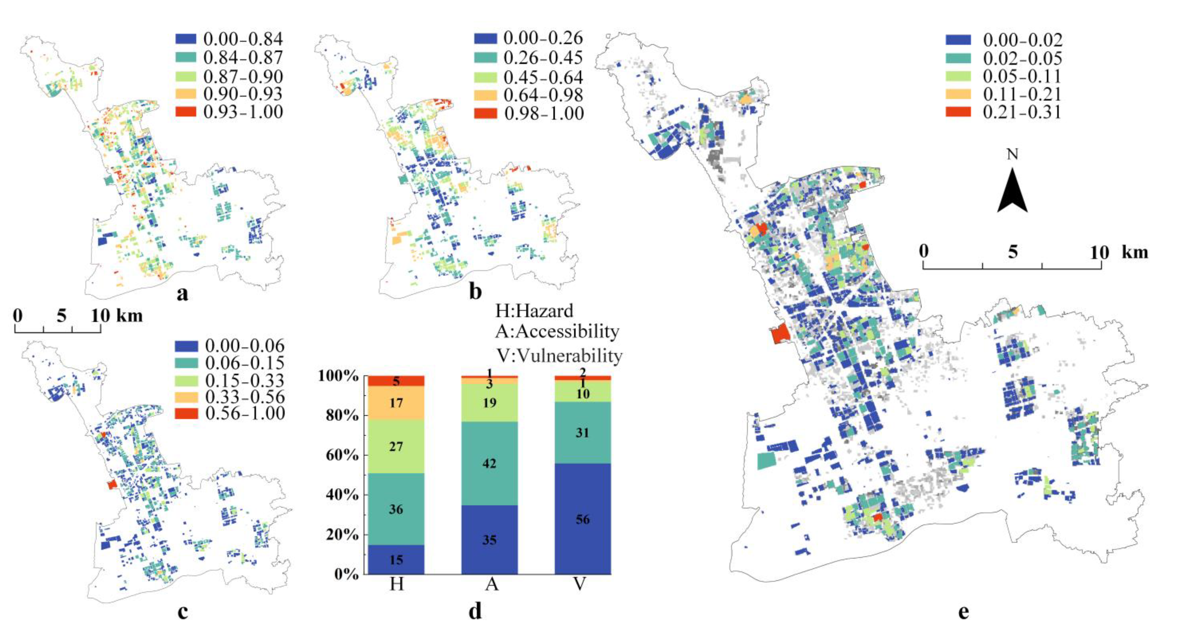
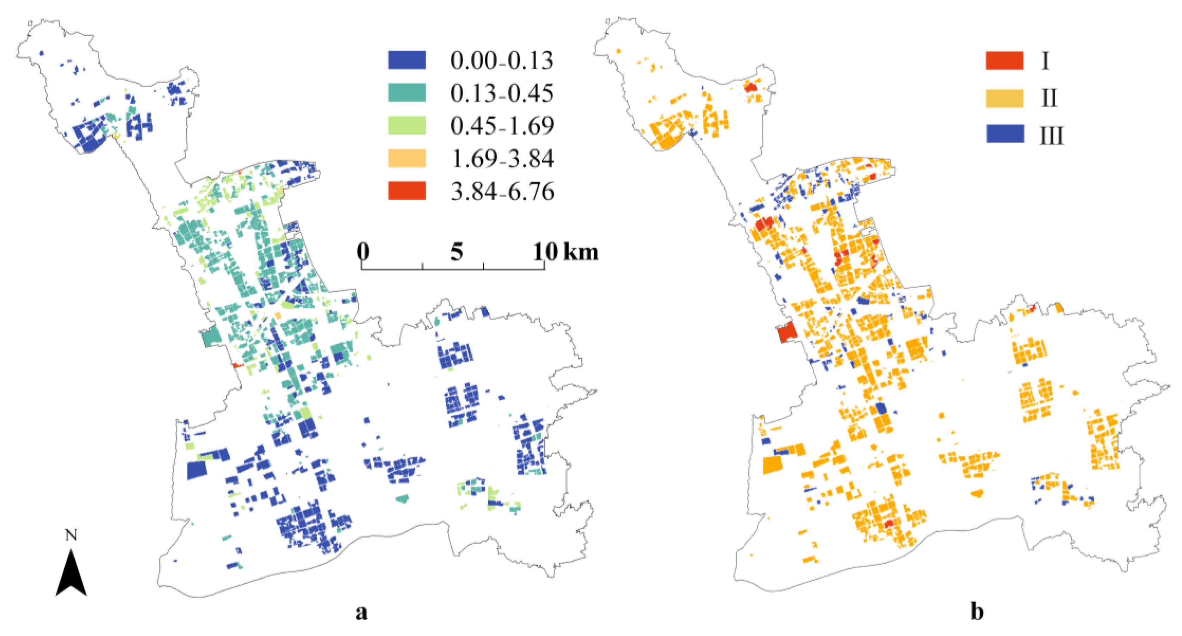
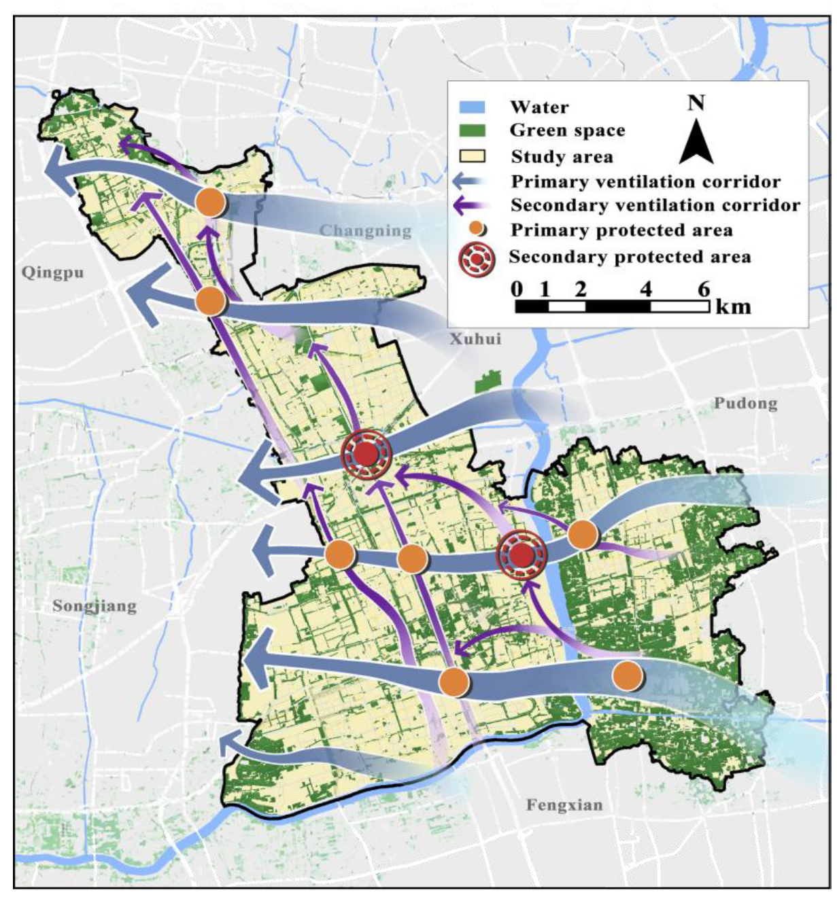
| Data | Resolution | Time | Data Source | Indicator |
|---|---|---|---|---|
| LANDSAT/LC08/C02/T1_LR | 30 m | 1 June–31 August for four consecutive years, 2019–2022 | https://earthengine.google.com/ (accessed on 26 March 2024) | Land surface temperature, LST |
| Meteorological data | / | 2012–2022 | http://sh.cma.gov.cn/ (accessed on 5 April 2024) | Dominant summer winds in Shanghai |
| Building data | / | 2020 | https://www.openstreetmap.org/ (accessed on 17 March 2024) | Building footprints, including information on location and number of floors |
| Neighborhood demographic data | / | 2023 | Mobile operators (accessed on 28 June 2024) | Age (≤5 and ≥65) |
| LST Grade | Grading Criteria |
|---|---|
| Low temperature | Ti < Tmean − 1 std |
| Sub-low temperature | Tmean − 1 std ≤ Ti < Tmean − 0.5 std |
| Medium temperature | Tmean − 0.5 std ≤ Ti < Tmean+0.5 std |
| Sub-high temperature | Tmean + 0.5 std ≤ Ti < Tmean + 1 std |
| High Temperature | Tmean + 1 std ≤ Ti |
| Level | VRC | Importance |
|---|---|---|
| 1 | VRC > 1.5 | High |
| 2 | 1.5 ≥ VRC ≥ 1.0 | Relatively High |
| 3 | 1.0 > VRC ≥ 0.5 | General |
| 4 | 0.5 > VRC ≥ 0.1 | Relatively Poor |
| 5 | VRC < 0.1 | None or Poor |
| Value | Significance |
|---|---|
| 10 | Low demand (LD) |
| 20 | Slightly low demand (SLD) |
| 30 | Medium demand (MD) |
| 40 | Slightly high demand (SHD) |
| 50 | High demand (HD) |
| Value | Significance |
|---|---|
| 1 | Low supply (LS) |
| 2 | Slightly low supply (SLS) |
| 3 | Medium supply (MS) |
| 4 | Slightly high supply (SHS) |
| 5 | High supply (HS) |
| Control Priority | Supply–Demand Combinations | Value | Redevelopment Recommendations | ||||
|---|---|---|---|---|---|---|---|
| Introduce ventilation corridors | Adjust buildings | Enhance ecological benefits | Promote energy-efficient cooling | Moderate development | |||
| I | HD-LS, HD-SLS, HD-MS, SHD-LS, SHD-SLS, SHD-MS, MD-MS, | 51, 52, 53, 41, 42, 43 | ☑ | ☑ | ☑ | ☑ | |
| II | MD-MS, MD-LS, MD-SLSLD-LS, LD-SLS, LD-MS, SLD-LS, SLD-SLS, SLD-MS | 31, 32, 33, 21, 22, 23, 11, 12, 13 | ☑ | ☑ | ☑ | ☑ | |
| III | SHD-SHS, SHD-HS | 14, 15 | ☑ | ☑ | |||
Disclaimer/Publisher’s Note: The statements, opinions and data contained in all publications are solely those of the individual author(s) and contributor(s) and not of MDPI and/or the editor(s). MDPI and/or the editor(s) disclaim responsibility for any injury to people or property resulting from any ideas, methods, instructions or products referred to in the content. |
© 2025 by the authors. Licensee MDPI, Basel, Switzerland. This article is an open access article distributed under the terms and conditions of the Creative Commons Attribution (CC BY) license (https://creativecommons.org/licenses/by/4.0/).
Share and Cite
Chen, X.; Zhang, L.; Zhong, Q.; Zhang, G.; Yi, Y.; Wang, D.; Zhang, Q. Applying Circuit Theory and Risk Assessment Models to Evaluate High-Temperature Risks for Vulnerable Groups and Identify Control Zones. Land 2025, 14, 1378. https://doi.org/10.3390/land14071378
Chen X, Zhang L, Zhong Q, Zhang G, Yi Y, Wang D, Zhang Q. Applying Circuit Theory and Risk Assessment Models to Evaluate High-Temperature Risks for Vulnerable Groups and Identify Control Zones. Land. 2025; 14(7):1378. https://doi.org/10.3390/land14071378
Chicago/Turabian StyleChen, Xuanying, Lang Zhang, Qicheng Zhong, Guilian Zhang, Yang Yi, Di Wang, and Qingping Zhang. 2025. "Applying Circuit Theory and Risk Assessment Models to Evaluate High-Temperature Risks for Vulnerable Groups and Identify Control Zones" Land 14, no. 7: 1378. https://doi.org/10.3390/land14071378
APA StyleChen, X., Zhang, L., Zhong, Q., Zhang, G., Yi, Y., Wang, D., & Zhang, Q. (2025). Applying Circuit Theory and Risk Assessment Models to Evaluate High-Temperature Risks for Vulnerable Groups and Identify Control Zones. Land, 14(7), 1378. https://doi.org/10.3390/land14071378






