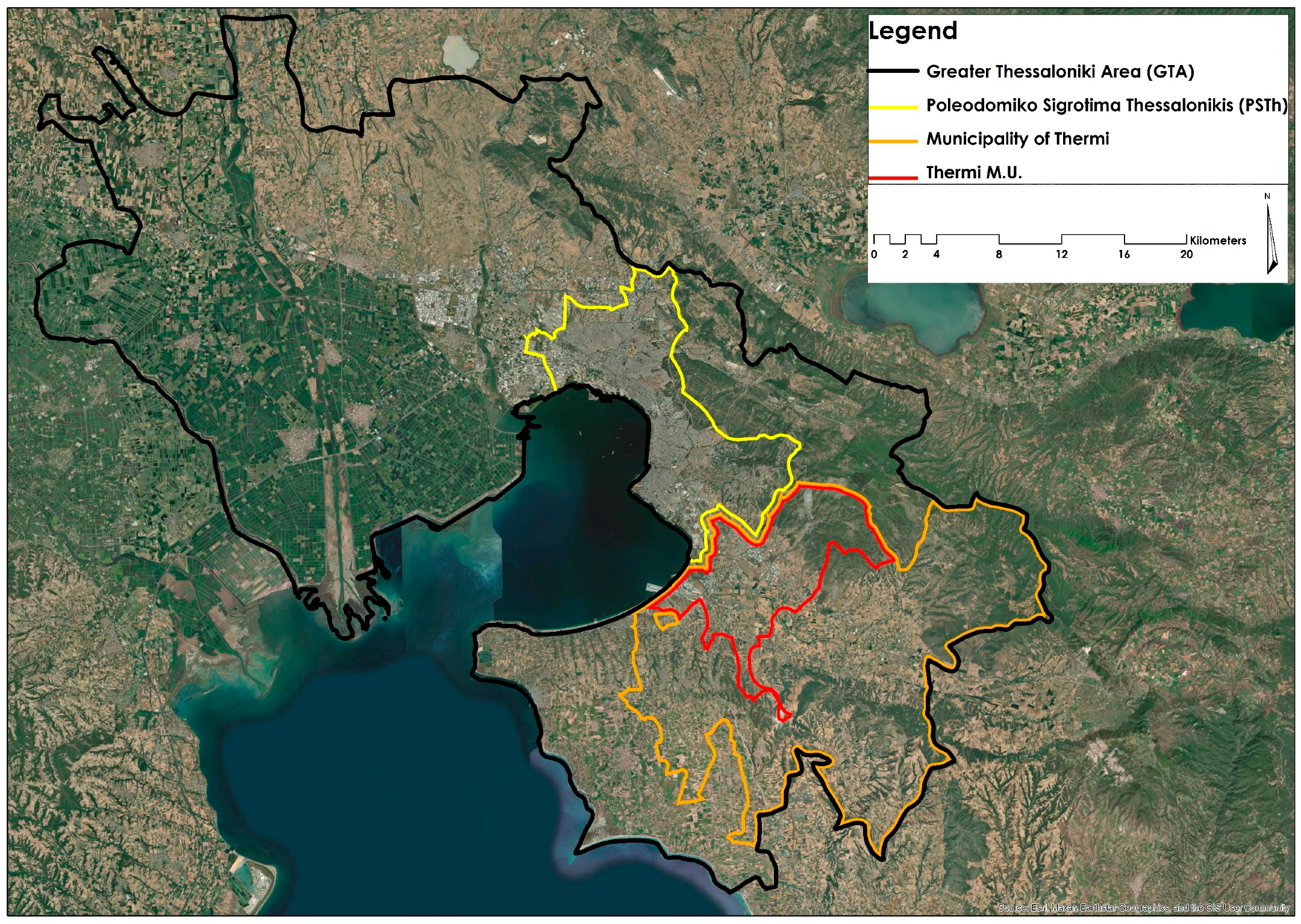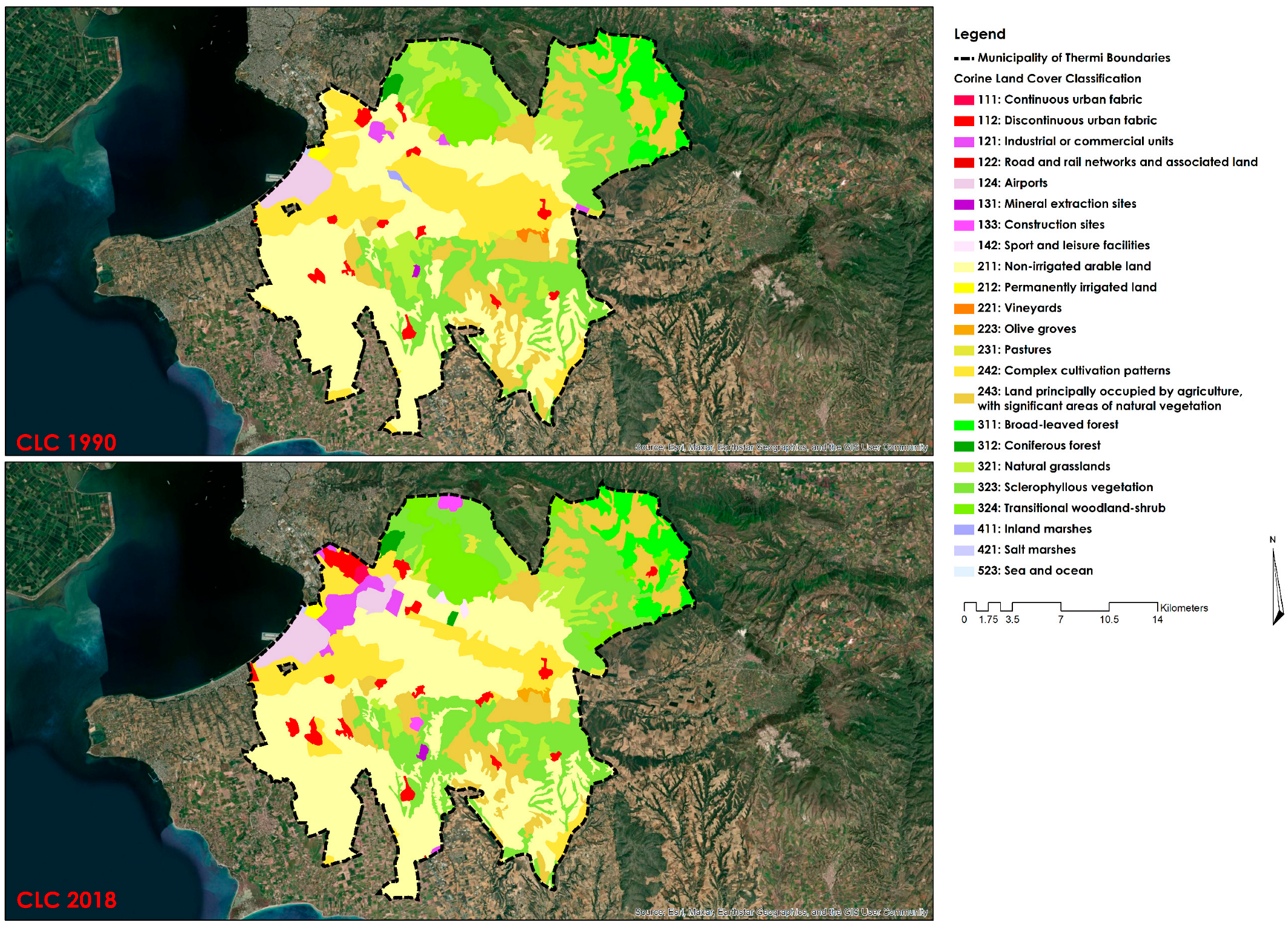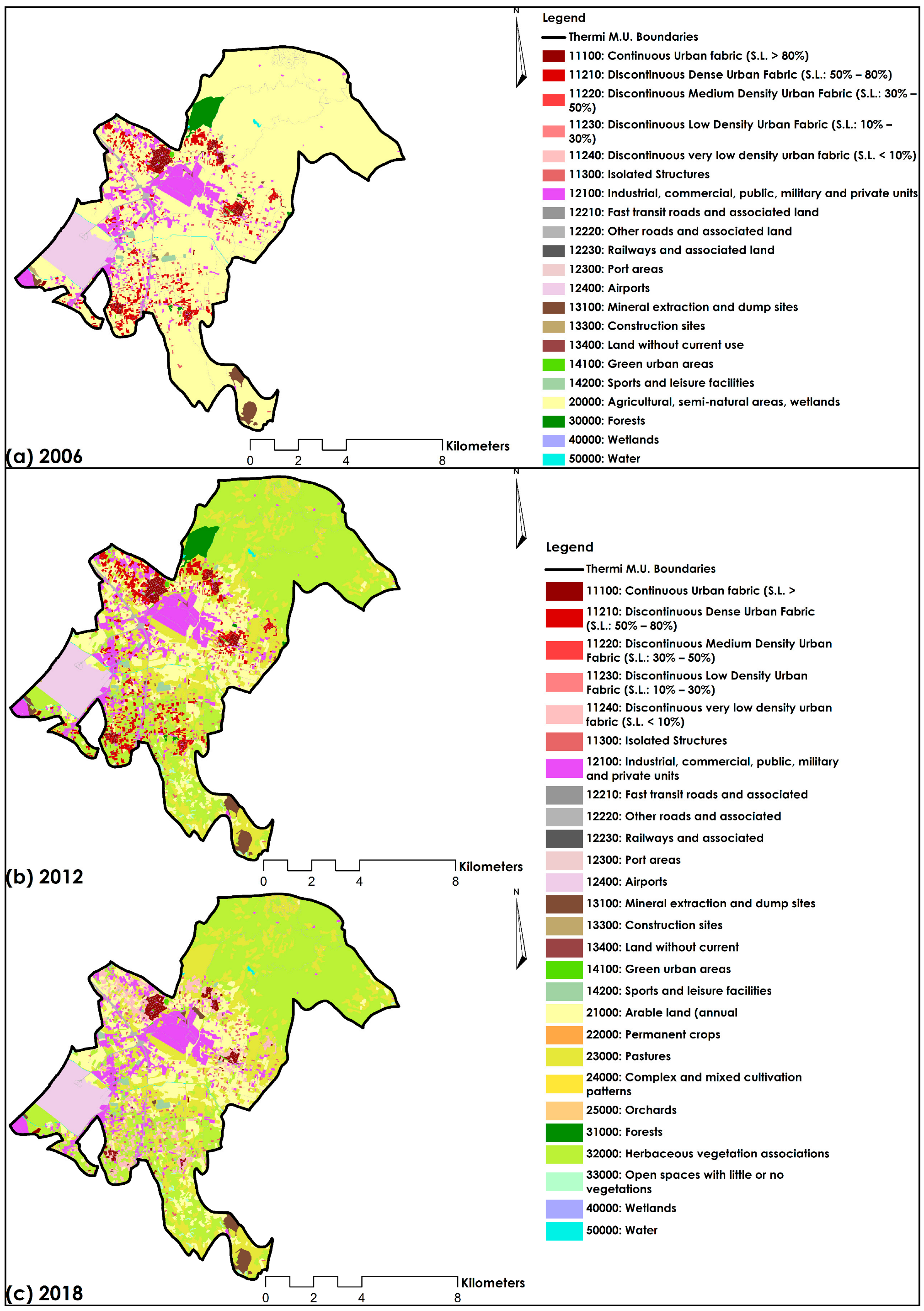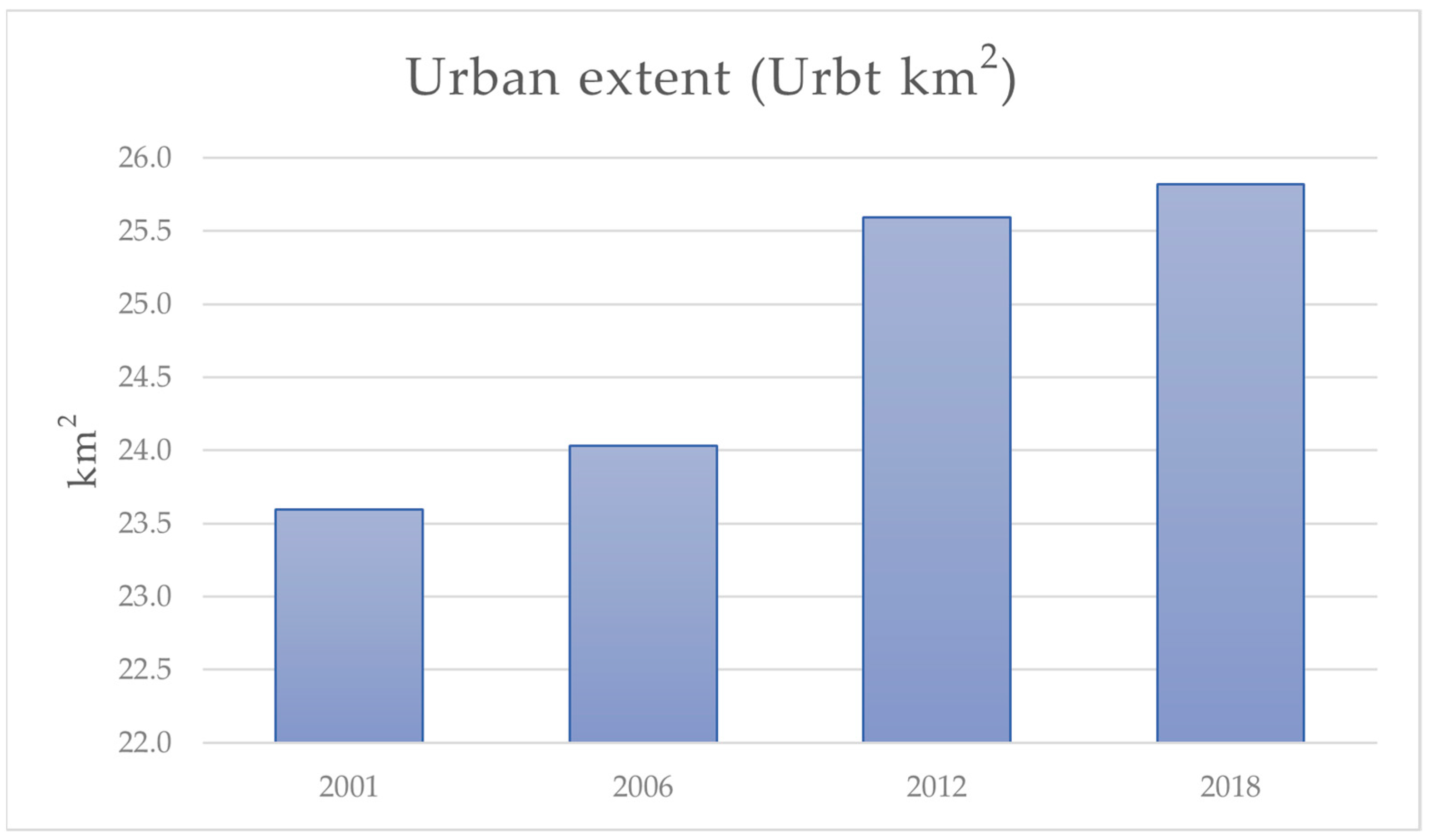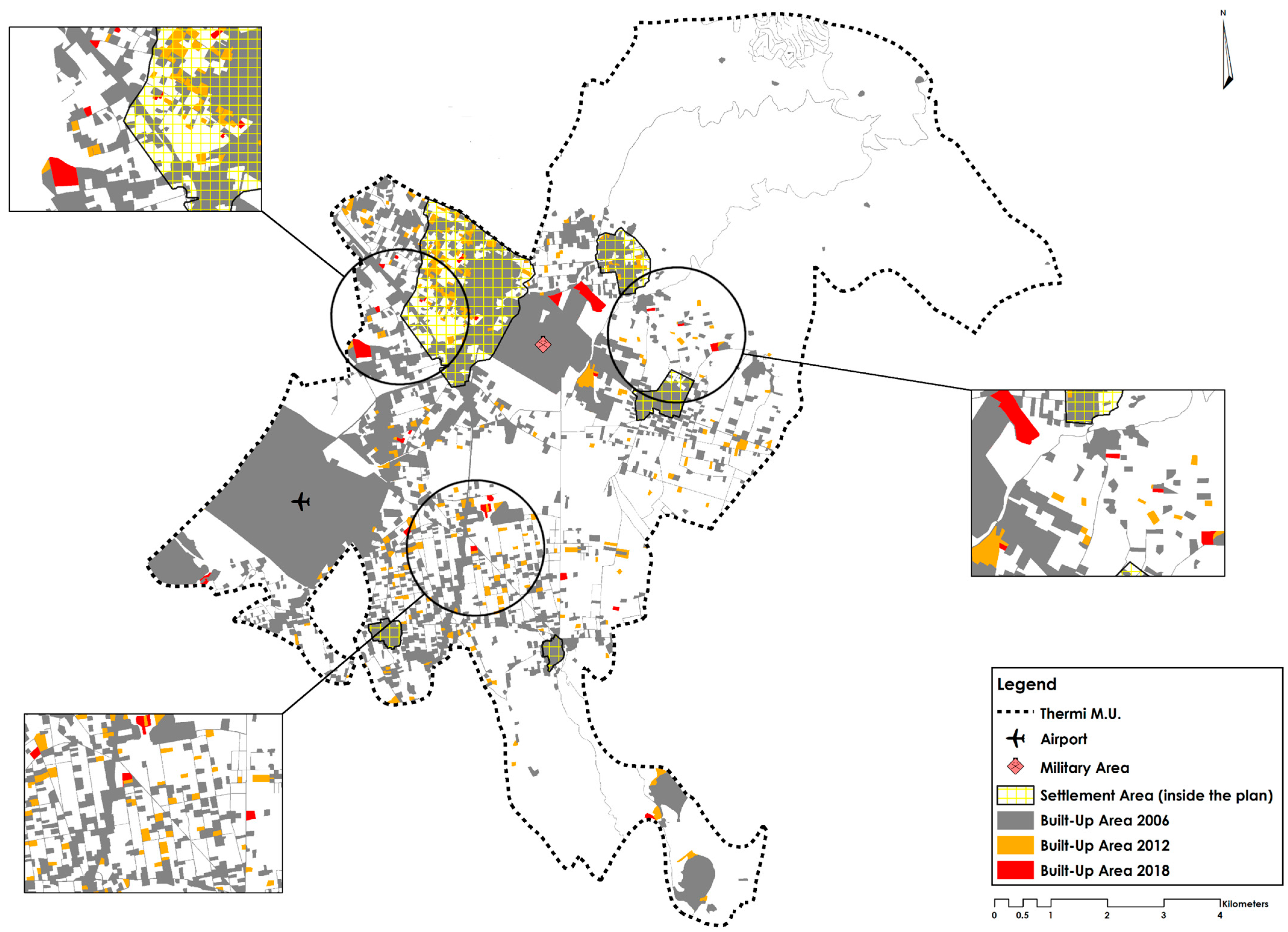1. Introduction
The rapid expansion of urban areas and their associated infrastructure presents a global challenge with significant environmental, economic, and social implications. Environmental degradation and increased carbon dioxide emissions are linked to the urbanization and urban sprawl processes, which result in the loss of agricultural, forest, and natural land to urban and essentially artificial land. This latter refers to the areas sealed off by construction and urban infrastructure, green spaces, and sports and leisure facilities [
1,
2,
3,
4,
5,
6]. Urban sprawl is generally characterized by a decrease in the urban density, the decentralization of urban functions, and the transformation of a compact urban form into an irregular, discontinuous, and scattered pattern. In addition to population growth that drives land consumption, built-up areas are expanding faster than the population even where the population is declining [
4,
5,
7].
Urban sprawl is often associated with unplanned urban development characterized by a mix of land uses—including residential and typically large-scale commercial, office, service, and leisure functions—as well as low-density building in peri-urban areas [
4], thereby indicating limited urban planning control, particularly in relation to land subdivision. Sprawling cities, in contrast to compact or cohesive cities, are characterized by fragmented and empty spaces, which demonstrate inadequacy in controlling urban growth and highlight the consequences of unplanned development [
4]. Urban sprawl is caused by various factors. Economic geographers consider urban sprawl to result from population growth, income growth, and reduced travel costs [
8]. The literature acknowledges the significant variations in this theory, noting the increasing complexity of the factors contributing to urban sprawl. Among the factors contributing to urban sprawl, the implementation of land use policies and urban planning is particularly significant, especially concerning the access to land, housing ownership, building processes, and policies influencing urban and residential development, resulting in substantial variations in the urban sprawl across countries [
9].
The conversion of undeveloped, usually natural land, into residential urban areas, industrial sites, or transportation infrastructure is closely linked to low-density and/or dispersed urban development [
2,
10]. “Land take” is the official term used in the EU for this conversion phenomenon after the introduction of the “no net land take by 2050” target, an ambitious, in many respects, target of reaching land take neutrality by 2050 [
2]. Land take is recognized as a sustainability problem. The substantial loss of soil functions and ecosystem services associated with land take is regarded as a major environmental challenge both in the European Union and globally, particularly where quantitative estimations regarding land-cover changes show that urban area expansion is strongly negatively correlated with changes in forest, cropland, and grassland. It is also considered as a factor that affects socio-economic parameters [
11,
12,
13]. It is worth noting that land take does not coincide with urban sprawl. Despite the wide range of definitions regarding urban sprawl, there is a broad consensus that this phenomenon occurs on the urban fringe in rapidly growing areas and that it designates a form of urban development that consumes large amounts of land, usually taking the form of low-density or dispersed development [
2,
3].
The wide variety of the terms used in official reports and the literature, such as land take, land consumption, soil sealing, artificialization, and their specificity has been thoroughly studied by Marquard et al. [
10]. Here, “land take” is regarded as a process that converts, and thereby diminishes, natural, semi-natural, forest, or agricultural land. A “land take indicator” therefore addresses the change in the area of agricultural, forest, and other semi-natural and natural areas that are converted to artificial surfaces and sealed by construction and urban infrastructure as well as sports and leisure facilities and urban greening [
10,
12]. Artificial surfaces as defined by [
10] to refer to land that is assigned to one of the following classes: urban fabric (continuous and discontinuous); industrial, commercial, and transport units; mine, dump, and construction sites; artificial, non-agricultural vegetated areas (green urban areas, sport and leisure facilities). The conversion of natural, semi-natural, forest, or agricultural land to artificial surfaces impairs the land’s ecological functions and reduces the ecosystem resilience [
12], thereby undermining the urban resilience and sustainability. The related and additionally used term “land consumption” includes three aspects, the expansion of built-up area which can be directly measured, the total land area used for agriculture, forestry, or other economic activities, and the over-intensive exploitation of land used for agriculture and forestry [
10]. Additionally, land consumption can be defined as the rate at which land is annually consumed by cities for urban purposes, including open spaces [
14].
These different definitions highlight the complexity of the activities in space and the challenge of observing and interpreting the spatial changes, with implications for spatial planning [
15]. It also highlights the need for a clear, coherent, multi-scalar, and legally anchored framework to elaborate on indicators, taking into consideration the concepts of credibility, relevance, and legitimacy used at the science–policy interface [
16]. It is also worth noting here that in various European countries such as Romania, Greece, Italy, Portugal, and Estonia, legally or otherwise binding definitions for the term “land take” do not seem to exist [
17].
Urban development patterns vary from region to region, and consequently, urban land cover changes also vary due to the socioeconomic, cultural, historical, and environmental disparities [
13]. Regarding the urbanization and urban sprawl trends in the Mediterranean region, in particular, it has been argued that they are characterized by informality, deregulated planning, and weak public policies [
18]. Since the 1980s, several Mediterranean cities—and, in some cases, since the 1990s—have undergone a rapid transition from the traditional “compact” model to more dispersed forms of suburban and other types of urban sprawl in their outskirts, as well as tourism-driven urbanization along the coastal areas. Studies have revealed considerable differences in the urban growth trends across Mediterranean cities regarding the different urban forms, the degree of compactness and dispersal, and the fragmentation patterns and hence regarding the land take patterns [
19,
20]. Most of the relevant studies concerning Mediterranean cities, particularly those focusing on Italian and Greek urban contexts, primarily address the urban sprawl processes, highlighting the significant transformations in the traditional compact urban form that characterized these cities in the past [
18,
19,
20,
21]. Other important studies place particular emphasis on developing methods to estimate the land take within the context of Mediterranean urbanization [
22,
23]. However, there remains a considerable scope for further research, especially regarding how the critical drivers of urban sprawl—such as specific features of the development process and regulatory frameworks—are interrelated with the land take patterns.
In Greece, there were three main drivers of land take since the 1980s. The first was urban sprawl with all the forms of development (housing, commercial, service, leisure, and a widespread road network needed to connect all these areas), characterized by continuous, suburban, and dispersed patterns in the outskirts of both larger and smaller cities. These processes were more intense up until 2010 and the outbreak of the financial crisis, followed by the subsequent recession that halted the construction activity in urban centers for almost the entire 2010s. Second, tourist and secondary residence development with dispersed patterns, accompanied by a widespread road network needed to connect all these areas, occurred throughout the coastal areas. The third was the construction of transport infrastructure, especially large motorways [
21,
22].
The main goal of this paper is to advance the understanding of land take by examining it from the perspective of a city in the northern Mediterranean region with a long-standing tradition of compact urban form. In particular, the paper delves more deeply into areas that have experienced middle-class-led peri-urbanization since the mid-1990s, a process drastically facilitated by national legislation concerning the development in small, formerly rural settlements, and areas outside the official urban plan. These provisions have, in turn, facilitated certain types of development while undermining the formal spatial planning. In this context, the paper estimates Sustainable Development Goal (SDG) indicator 11.3.1, which measures the ratio of land consumption rate to population growth rate, in order to highlight the importance of using indicators to quantify the land cover and land use changes over time and to analyze the specific spatial patterns of urban sprawl and land take.
2. Materials and Methods
2.1. Methodological Framework and Calculation Steps for SDG 11.3.1
From a methodological point of view, a mixed-methods approach comprising both qualitative and quantitative analyses was applied. This approach is structured as presented in
Figure 1 and is further examined in the following paragraphs.
First, a primarily qualitative analysis provides an overview of the spatial patterns of the urban development and sprawl trends in Thessaloniki. This analysis focuses on the Greater Thessaloniki Area (GTA), encompassing its compact urban core and a broader peri-urban zone, which includes several suburban settlements experiencing significant development beyond the planned areas. It incorporates population census data, yearly statistical surveys on the legal building activity, and observations from multiple on-site surveys conducted during the preparation of General Urban Plans, as well as other previous research in Thessaloniki by one of the authors. Here, the authors’ expert opinion, derived from long-term professional planning experience, contributes essentially to this analysis.
Second, the study elaborates a quantitative estimation of the land take in the southern peri-urban zone of Thessaloniki that exhibited the most intense urban sprawl trends after 1990.
In terms of measurement, the United Nations has established SDG 11, which focuses on creating inclusive, safe, resilient, and sustainable cities and human settlements. One of its key sub-targets, 11.3, aims by 2030, to improve inclusive and sustainable urbanization for all, as well as enhance the capacities for the participatory, integrated, and sustainable planning and management of human settlements in all countries. The proposed indicator for this target, 11.3.1, is defined as the “the ratio of land consumption rate to population growth rate” [
14].
To calculate this indicator, two parameters are required: population growth and the rate of land consumption. While the population growth rate is relatively simple to calculate, widely available, and easier to interpret, determining the rate of land consumption necessitates the adoption of innovative methodologies and the establishment of a well-defined analytical framework. Our calculation is based on the UN-approved metadata [
24].
In addition to the SDG 11.3.1 (
LCRPGR) indicator, we also included the Urban Infill indicator, a sub-indicator suggested by [
24]. This indicator captures the complementary aspects of spatial development dynamics. Whereas
LCR measures the expansion of artificial surfaces relative to the
PGR, the Urban Infill indicator estimates the internal densification within the study area. This facilitates a more thorough understanding of the land take patterns and spatial fragmentation in peri-urban areas.
The calculation of SDG indicator 11.3.1 involved six key steps:
Determination of the analysis period: The years 2001, 2006, 2012, and 2018 were selected as the reference points for the analysis.
Delimitation of the study area: The spatial extent of the study area was defined to ensure the consistency and relevance to the research objectives.
Spatial analysis and calculation of the land consumption rate (LCR): The extent of land consumption over the selected time periods was quantified through spatial data analysis. The LCR is calculated using the following formula:
- 4.
Spatial analysis and calculation of the population growth rate (PGR): Population growth rates were calculated for the same periods using demographic data. The PGR is calculated using the following formula:
- 5.
Calculation of the LCRPGR ratio: The ratio of land consumption rate to population growth rate was computed as the primary indicator (SDG 11.3.1). The LCRPGR indicator is calculated using the following formula:
- 6.
Calculation of the Urban Infill indicator: A secondary indicator, the Urban Infill indicator, was calculated to provide a deeper insight into the spatial patterns of the land take within the case study area. The Urban Infill indicator is calculated using the following formula:
The methodology for calculating each rate and indicator is analytically presented in the
Section 3, where each computational step is explained in detail. It is worth commenting here that from a research perspective, the assessment of the 11.3.1 indicator remains relatively limited. Notable studies utilizing this indicator to analyze urban sprawl include a study that focuses on the North Rhine-Westphalia region [
25], and one that examines urbanization in China [
26].
2.2. Case Study Area and the Spatial Data Sources
This part of the study was conducted in the Municipality of Thermi in the peri-urban zone of Thessaloniki, with a specific focus on the Thermi Municipal Unit (M.U.), an area characterized by rapid population growth and significant residential expansion within as well as outside the planned areas. These trends have shaped a distinctive spatial pattern of suburban development, encompassing a large suburban settlement, Thermi, that today functions as a small urban center, a number of smaller suburban settlements, and extensive unplanned developments scattered throughout the entire territory of Thermi M.U. Therefore, Thermi M.U. serves as a representative example of middle-class-led peri-urbanization and provides substantial material for examining how the specific features of the development process and regulatory frameworks are interrelated with the land take patterns.
Figure 2 presents the key spatial zones of the GTA using color-coded boundary lines: black delineates the extent of the GTA; yellow outlines Poleodomiko Sigrotima Thessalonikis (PSTh); orange marks the administrative boundary of the Municipality of Thermi; and red highlights the Municipal Unit of Thermi (Thermi M.U.), which constitutes the study area. The imagery layer integrates high-resolution satellite and aerial photography, with most of the content captured within the past three to five years. It provides spatial coverage at resolutions of one meter or finer for the majority of the Earth’s land surface [
27].
To analyze SDG indicator 11.3.1, the study investigated the artificial surface changes over time for the years 2001, 2006, 2012, and 2018. The case study area was delineated and mapped within a GIS environment, with the primary objective of collecting satellite imagery and spatial information, including the administrative boundaries, population data, transport infrastructure, and land cover changes over time. This mapping process also established precise geospatial coordinates reflecting the current conditions, facilitating the subsequent analysis.
The spatial data collected, processed and analyzed, were drawn from the European Copernicus Earth Observation Programme. Specifically, the study utilized data from the Copernicus database on European Land Cover, which adheres to a standardized methodology to support environmental policy development. The land cover categories and classes were determined based on the standards and guidelines outlined in the technical reports of the CORINE Land Cover (CLC) and the European Urban Atlas databases. It should be mentioned that the CLC, which first used 1990 as the reference year for its initial census, was updated in 2000 and has adhered to a six-year update cycle since. It serves as a baseline, utilizing ortho-corrected satellite imagery of high spatial resolution. To ensure the comparability across inventories, its technical parameters remain consistent, including the description of land cover types through a three-level composite classification system, a minimum mapping unit of 25 hectares, and a minimum mapping width of 100 m. The raw data are provided in a vector format with polygonal topology, achieving thematic accuracy that exceeds the specified minimum threshold of 85%. To analyze the land cover changes in the Municipality of Thermi, cartographic visualizations of the CLC data were produced to capture the temporal changes accurately and offer a detailed understanding of the causes of these changes and the evolution of the typology of the land cover.
Furthermore, data for the years 2006, 2012, and 2018 were obtained from the Urban Atlas, a land-monitoring service under the European Copernicus Programme. This resource provides reliable, high-resolution land use maps for major urban zones and their peripheries, addressing the gaps in the knowledge about land use evolution and urban dynamics. The Urban Atlas was chosen for this part of the study due to its ability to track the developments and temporal changes in land use, including low-density urban fabric, at a resolution 100 times higher than that of the CLC. This part of the study was conducted at the scale of Thermi M.U., which was deemed optimal due to its large cartographic scale. This scale effectively captures the geometry of spatial elements and highlights the fragmentation of urban and non-urban landscapes. For this part of the study, primary land use data for 2001 were sourced from the archives of the Geochoros SA Consultancy.
4. Discussion and Conclusions
This paper attempts to enhance the study of land take from the perspective of a Mediterranean city and investigates the phenomenon of land take in the city of Thessaloniki, which had typical compact features until 30 years ago. It provides, on the one hand, an overview of the spatial patterns of urban sprawl—the main driver of land take—and, on the other, a quantitative perspective through the calculation of SDG indicator 11.3.1, which measures the ratio of the rate of land consumption to the rate of population growth.
The first part of our study provided an overview of the urban sprawl in Thessaloniki and highlighted that the urban sprawl in Thessaloniki is a relatively recent phenomenon that began after the mid-1990s, as was the case in other Mediterranean cities [
19], and continuing until the late 2000s. As the literature points out, the form of dispersal and the fragmentation patterns, and consequently land take, vary from region to region [
13,
19,
20]. The detailed analysis of land use and land cover changes in the peri-urban areas of Thessaloniki that experienced intense development in the period under review provides ample evidence of these variations, along with valuable insights into the patterns of urban sprawl and land take. These findings reveal significant trends in the spatial and landscape transformation.
One of the crucial aspects of urban growth and change in the twenty years preceding the outbreak of the economic crisis was the “artificial” and largely unrestricted supply of land for residential development. This was enabled by formal regulations of general laws, whose implementation ultimately weakened the spatial planning system, as well as due to the widespread informality. All these processes led to a great dispersion of urban land uses throughout the peri-urban areas and consequently led to a continuous loss of control over urban sprawl, with critical economic, political, social, and environmental impacts.
The second part of our study focused on the land take, defined as the conversion of primarily natural land into artificial surfaces, which compromises the land’s ecological functions. Its aim was to estimate the land take in Thessaloniki using simple metrics such as the SDG 11.3.1 indicator and the complementary Urban Infill indicator, and employing as a case study a rapidly growing peri-urban area rather than the entire urban region. This approach enables a more nuanced understanding of the relationship between population growth and land consumption within the sprawled structure of a metropolitan area. Such insights help fill the gap regarding how the critical drivers of urban sprawl, such as the specific features of the development process and regulatory framework, are interrelated with the land take patterns. In addition, they are essential for informing policies, including the EU’s objective of achieving land take neutrality.
In the study area, the Municipality of Thermi, specifically Thermi M.U., a typical example of what we called in this paper middle-class-led peri-urbanization, the population growth rate exceeds the rate of artificial surface expansion. While this finding may seem to contradict the existing literature and policy reports [
2,
3,
4,
5], it was not unexpected, as urban development patterns vary significantly between regions due to their socio-economic and geo-spatial differences. Nonetheless, the study highlights the alarming reduction and fragmentation of large, homogeneous open spaces, primarily caused by the expansion of artificial surfaces at the expense of agricultural and natural areas. This process contributes to agricultural abandonment, degrades natural processes, and disrupts ecosystem services.
The urban sprawl in the study area followed a patchy, to a large extent linear pattern along the major road axes, with clear tendencies toward discontinuity, particularly during the 2006–2012 period. This linear development was concentrated along the main road corridors connecting Thessaloniki with the airport and the resort areas of Halkidiki. Additionally, scattered land cover changes fragmented the agricultural and natural landscapes throughout the study area, particularly between the main settlement, Thermi, and the two nearest smaller settlements. The expansion of artificial surfaces was also evident around the airport, originating from the developments established before 2001, which served as focal points for the further peri-urban sprawl.
During the 2012–2018 period, the urban sprawl was markedly less dynamic, primarily due to the economic recession and its impact on the building activity and suburban growth. During this time, only 0.3 km2 of new artificial surfaces were added, with a more spatially limited and homogeneous pattern of expansion. This growth was, in fact, concentrated mainly within the Thermi planned area, the officially designated zone for urban development that was enacted and released for development by the end of the 2000s. This decade also marked a shift in the subsequent housing demand, either toward PSTh or the two largest and largely self-sufficient settlements in the peri-urban zone, Thermi and Oreokastro, as indicated by the 2021 census data.
The above findings provide valuable insights for the regulation and management of urban sprawl. As cities grow, the land take also increases, but it occurs in diverse and complex forms. More compact forms of urban growth and expansion are generally considered more compatible with natural land ecosystems, although such forms are not without environmental implications. This presupposes that planning should accommodate a wide range of spatial forms, including sustainable suburban configurations that meet the need for housing and urban functions, while simultaneously adopting more environmentally responsible physical structures. In any case, urban planning must also take into account the multiple factors that influence urban development and contribute to land take rather than rely on linear interpretations of indicators. The main limitations of this study outline the future research directions. It is important to note that, given the scale of mapping and the inherent limitations of such spatial analyses, the findings are not intended to provide precise descriptions of the spatial changes. Instead, they offer general conclusions that serve as a basis for further investigation. It is also important that such a study encompasses the entire urban area, including its distinct urban zones, in order to more effectively highlight the overall patterns of land take across the urban system.
Moreover, a significant limitation relates to the nature of the SDG 11.3.1 indicator and its interpretation. The factors influencing the urban development patterns are multifaceted, making it challenging to derive comprehensive conclusions from a single indicator. Incorporating secondary indicators, derived from the same datasets, offers deeper insights and a more nuanced understanding of the results. For instance, comparing the rates of land consumption and population change across areas with similar characteristics provides a more robust analytical framework. No dataset, however, can perfectly capture the detailed dynamics of land cover changes. Developing localized methods for quantitative and automated spatial analysis can improve the objectivity and accuracy of assessments and predictions. These efforts can be strengthened by leveraging extensive, calibrated, and validated datasets.
Nonetheless, the availability of core datasets with consistent specifications for cross-domain applications remains limited. Thus, the creation of up-to-date and regularly updated land cover and land use maps is essential. Such resources would support the decision making at the local, regional, and national levels by facilitating the sustainable management of natural environments and urban areas. The study of land take can guide the spatial planning processes, inform the coordination of policies, and ensure the preservation of natural reserves. Moreover, these efforts enable the timely monitoring of the changes resulting from anthropogenic activities (e.g., tourism, holiday home construction, unplanned development) and natural disasters, while providing critical information for assessing the environmental impacts of the socio-economic processes. This, in turn, supports the formulation of effective spatial planning supporting development and at the same time protecting natural landscapes and preserving their ecosystem services.

