Exploring the Form of a Smart City District: A Morphometric Comparison with Examples of Previous Design Models
Abstract
:1. Introduction
Is the Smart City a New Design Model?
2. Methodology of Morphometric Comparison
2.1. Input Data
2.2. Metrics of Urban Form
- Betweenness centrality, which is based on the concept that a street intersection is central if it lies on many of the shortest paths connecting couples of nodes in a street network [30]. In practice, betweenness centrality quantifies the level of potential through-movement in urban space. The methodology requires the computation of betweenness centrality at four different radii, that of the nucleus of the neighbourhood (400 m) [33] and its geometric doublings, i.e., 800 m (neighbourhood), 1600 m (district), and 3200 m (urban agglomeration);
- Closeness centrality, which is quantified into the extent to which a street intersection is near all the other street intersections along the shortest paths [30]. It simultaneously assesses the level of connectivity and proximity of street segments. The methodology requires the computation of this metric for the four radii mentioned above.
- Street segment length, which measures the length (in metres) of each street segment (i.e., the line connecting two street intersections);
- Plot size, which is the area (in m2) of each cadastral parcel;
- Building footprints, which represent the area (in m2) occupied by each building;
- Block coverage, which is the percentage of land covered by buildings in each block;
- Street segment orientation, which quantifies the angle (in degrees) between each street and the North direction (0°) [31];
- Gross Floor Area (GFA), which measures the built-up volume at the block level and is computed by first multiplying each building footprint by the number of floors in each block and then summing up these values [31];
- Floor Area Ratio (FAR), which represents the intensity of the built-up volume on the block. It is calculated by dividing the GFA by the area (in m2) of the block [31];
- Public Space Index (PSI), which represents the intensity of the built-up volume in the public space, that is, the area that is not occupied by buildings and private areas in the block. This includes, for example, squares, footpaths, and public gardens. PSI is calculated by dividing the GFA by the portion of the block area (in m2) dedicated to public space. This index is a variant of the Open Space measure proposed by Berghauser Pont and Haupt [34]. While the latter considers all unbuilt space to be equal in the block, PSI specifically focuses on the portion of unbuilt space that is public;
- Percentage of Built-up Perimeter (PBP), which quantifies the proportion of block perimeter occupied by buildings within five metres from the block edge. Such a distance was reported to be the maximum setback threshold for having an active street edge and, thus, interactions between public and private realms at the street level [35];
- Network kernel density estimation (NKDE) of commerce and services, which is a KDE applied to the street network rather than to a surface. It estimates the probability density distribution of a variable (in our case, data points of commerce and services) along the street network [36]. A 200 m bandwidth (half the size of a typical pedestrian nucleus [33]) should be used in the calculation. The output is a density at the street level, which better reflects the way citizens experience access to commerce and services in the real world [37].
2.3. Statistical Comparison
3. The Morphometric Comparison of Méridia, Hôtel-des-Postes, and Sophia Antipolis
3.1. The Three Districts under Examination
3.1.1. Méridia
3.1.2. Hôtel-des-Postes
3.1.3. Sophia Antipolis
3.2. Datasets
3.3. Statistical Comparison of the Three Districts
3.3.1. Configuration of the Street Network
3.3.2. Form of the Urban Fabric
4. Discussion
5. Limitations and Future Work
6. Conclusions
Supplementary Materials
Author Contributions
Funding
Data Availability Statement
Conflicts of Interest
| 1 | https://osdatahub.os.uk/downloads/open (accessed on 30 October 2023). |
| 2 | https://geoservices.ign.fr/documentation/diffusion/telechargement-donnees-libres.html#bd-topo (accessed on 10 December 2023). |
| 3 | https://www.openstreetmap.org (accessed on 30 October 2023). |
| 4 | http://docs.momepy.org/en/stable/# (accessed on 30 October 2023). |
| 5 | https://osmnx.readthedocs.io/en/stable/ (accessed on 30 October 2023). |
| 6 | http://sanet.csis.u-tokyo.ac.jp/ (accessed on 30 October 2023). |
| 7 | https://scipy.org/ (accessed on 30 October 2023). |
| 8 | https://seaborn.pydata.org/index.html (accessed on 30 October 2023). |
| 9 | https://www.professionnels.ign.fr/bdtopo (accessed on 30 October 2023). |
| 10 | https://www.sirene.fr/sirene/public/accueil (accessed on 30 October 2023). |
| 11 | In the case of Méridia, these are projected values since the commerce and services used in the computation reflect the masterplan and not the progress of the construction site. |
References
- Cerdá, I. Teoría General de La Urbanización, y Aplicación de Sus Principios y Doctrinas a La Reforma y Ensanche de Barcelona; Imprenta Española: Madrid, Spain, 1867; Volume 1. [Google Scholar]
- Howard, E. To-Morrow: A Peaceful Path to Real Reform; William Swan Sonnenschein: London, UK, 1898. [Google Scholar]
- Corbusier, L. Urbanisme; L’Esprit Nouveau: Paris, France, 1924. [Google Scholar]
- Wright, F.L. The Disappearing City; W.F. Payson: New York, NY, USA, 1932. [Google Scholar]
- Newman, P.; Kenworthy, J. Sustainability and Cities: Overcoming Automobile Dependence; Island Press: Washington, DC, USA, 1998. [Google Scholar]
- Castree, N. The Anthropocene: A Primer for Geographers. Geography 2015, 100, 66–75. [Google Scholar] [CrossRef]
- Grant, J. Planning the Good Community: New Urbanism in Theory and Practice; Routledge: Abingdon-on-Thames, UK, 2005. [Google Scholar]
- Caragliu, A.; Del Bo, C.; Nijkamp, P. Smart Cities in Europe. In Creating Smarter Cities; Deakin, M., Ed.; Routledge: London, UK, 2013. [Google Scholar]
- Ramaprasad, A.; Sánchez-Ortiz, A.; Syn, T. A Unified Definition of a Smart City. In Electronic Government, Proceedings of the 16th IFIP WG 8.5 International Conference, EGOV 2017, St. Petersburg, Russia, 4–7 September 2017; Springer: Berlin/Heidelberg, Germany, 2017; pp. 13–24. [Google Scholar]
- Allwinkle, S.; Cruickshank, P. Creating Smart-Er Cities: An Overview. In Creating Smarter Cities; Deakin, M., Ed.; Routledge: London, UK, 2013. [Google Scholar]
- McLaren, D.; Agyeman, J. Sharing Cities: A Case for Truly Smart and Sustainable Cities; MIT Press: Cambridge, MA, USA, 2015. [Google Scholar]
- Mora, L.; Deakin, M. Untangling Smart Cities: From Utopian Dreams to Innovation Systems for a Technology-Enabled Urban Sustainability; Elsevier: London, UK, 2019. [Google Scholar]
- Min, K.; Yoon, M.; Furuya, K. A Comparison of a Smart City’s Trends in Urban Planning before and after 2016 through Keyword Network Analysis. Sustainability 2019, 11, 3155. [Google Scholar] [CrossRef]
- Lee, J. Smart City in Urban Design. Int. J. Sustain. Build. Technol. Urban Dev. 2021, 12, 380–393. [Google Scholar]
- Cugurullo, F. How to Build a Sandcastle: An Analysis of the Genesis and Development of Masdar City. J. Urban Technol. 2013, 20, 23–37. [Google Scholar] [CrossRef]
- Kherdeen, R. Masdar City: Oriental City of the Twenty-First Century. Master’s Thesis, New York University, New York, NY, USA, 2016. [Google Scholar]
- Yoo, S. Songdo: The Hype and Decline of World’s First Smart City. In Sustainable Cities in Asia; Caprotti, F., Yu, L., Eds.; Routledge: London, UK, 2017; pp. 146–160. [Google Scholar]
- Venerandi, A.; Quattrone, G.; Capra, L. A Scalable Method to Quantify the Relationship between Urban Form and Socio-Economic Indexes. EPJ Data Sci. 2018, 7, 4. [Google Scholar] [CrossRef]
- Venerandi, A.; Quattrone, G.; Capra, L. City Form and Well-Being. In Proceedings of the 24th ACM SIGSPATIAL International Conference on Advances in Geographic Information Systems, ACM, New York, NY, USA, 31 October 2016; pp. 1–4. [Google Scholar]
- Mouratidis, K. Built Environment and Social Well-Being: How Does Urban Form Affect Social Life and Personal Relationships? Cities 2018, 74, 7–20. [Google Scholar] [CrossRef]
- Marcus, L.; Koch, D. Cities as Implements or Facilities—The Need for a Spatial Morphology in Smart City Systems. Environ. Plan B Urban Anal. City Sci. 2017, 44, 204–226. [Google Scholar] [CrossRef]
- Hillier, B. Space Is the Machine: A Configurational Theory of Architecture; Space Syntax: London, UK, 2007. [Google Scholar]
- Al Sayed, K.; Bew, M.; Penn, A.; Palmer, D.; Broyd, T. Modelling Dependency Networks to Inform Data Structures in BIM and Smart Cities. In Proceedings of the 10th Space Syntax Symposium (SSS10), London, UK, 13–17 July 2015; Karimi, K., Vaughan, L., Sailer, K., Palaiologou, G., Bolton, T., Eds.; Space Syntax Laboratory, The Bartlett School of Architecture, University College London: London, UK, 2015. [Google Scholar]
- EPA Plaine du Var. Nice Méridia. Une Technopole Urbaine Pour Une Ville Intense; EPA: Nice, France, 2013.
- Panerai, P.; Castex, J.; Depaule, J.C.; Samuels, I. Urban Forms: The Death and Life of the Urban Block; Routledge: Abingdon-on-Thames, UK, 2004. [Google Scholar]
- Wdowiarz-Bilska, M. Technopolis—Beyond Technology Park. IOP Conf. Ser. Mater. Sci. Eng. 2019, 471, 112028. [Google Scholar] [CrossRef]
- Moudon, A.V. Urban Morphology as an Emerging Interdisciplinary Field. Urban Morphol. 1997, 1, 3–10. [Google Scholar] [CrossRef]
- Fleischmann, M.; Feliciotti, A.; Romice, O.; Porta, S. Morphological Tessellation as a Way of Partitioning Space: Improving Consistency in Urban Morphology at the Plot Scale. Comput. Environ. Urban Syst. 2020, 80, 101441. [Google Scholar] [CrossRef]
- Milojevic-Dupont, N.; Hans, N.; Kaack, L.H.; Zumwald, M.; Andrieux, F.; de Barros Soares, D.; Lohrey, S.; Pichler, P.-P.; Creutzig, F. Learning from Urban Form to Predict Building Heights. PLoS ONE 2020, 15, e0242010. [Google Scholar] [CrossRef] [PubMed]
- Porta, S.; Latora, V.; Wang, F.; Rueda, S.; Strano, E.; Scellato, S.; Cardillo, A.; Belli, E.; Càrdenas, F.; Cormenzana, B.; et al. Street Centrality and the Location of Economic Activities in Barcelona. Urban Stud. 2012, 49, 1471–1488. [Google Scholar] [CrossRef]
- Araldi, A.; Fusco, G. From the street to the metropolitan region: Pedestrian perspective in urban fabric analysis. Environ. Plann. B Urb. Anal. City Sc. 2019, 46, 1243–1263. [Google Scholar] [CrossRef]
- Oliveira, V.; Medeiros, V. Morpho: Combining Morphological Measures. Environ. Plann. B Plann. Des. 2016, 43, 805–825. [Google Scholar] [CrossRef]
- Mehaffy, M.; Porta, S.; Rofè, Y.; Salingaros, N. Urban Nuclei and the Geometry of Streets: The ‘Emergent Neighborhoods’ Model. Urban Des. Int. 2010, 15, 22–46. [Google Scholar] [CrossRef]
- Berghauser Pont, M.Y.; Haupt, P.A. Space, Density and Urban Form. Ph.D. Thesis, TU Delft, Delft, The Netherlands, 2009. [Google Scholar]
- Gehl, J. Life between Buildings: Using Public Space; Island Press: Washington, DC, USA, 1987. [Google Scholar]
- Okabe, A.; Sugihara, K. Spatial Analysis along Networks; Wiley: Hoboken, NJ, USA, 2012; ISBN 9780470770818. [Google Scholar]
- Han, Z.; Cui, C.; Miao, C.; Wang, H.; Chen, X. Identifying Spatial Patterns of Retail Stores in Road Network Structure. Sustainability 2019, 11, 4539. [Google Scholar] [CrossRef]
- Conover, W.J. Practical Nonparametric Statistics; Wiley: Hoboken, NJ, USA, 1999. [Google Scholar]
- Salingaros, N.A.; van Bilsen, A. Principles of Urban Structure; Technepress: Amsterdam, The Netherlands, 2005. [Google Scholar]
- Jiang, B. Living Structure Down to Earth and Up to Heaven: Christopher Alexander. Urban Sci. 2019, 3, 96. [Google Scholar] [CrossRef]
- Graff, P. L’exception Urbaine: Nice, de La Renaissance Au Consiglio d’Ornato; Éditions Parenthèses: Marseille, France, 2000. [Google Scholar]
- Araszkiewiez, J. L’héritage d’une Utopie: Essai Sur La Communication et l’organisation de Sophia Antipolis; Édisud: Aix En Provence, France, 2003. [Google Scholar]
- Grondeau, A. La Compétitivité Des Territoires de l’innovation Confrontés Aux Crises et à La Démondialisation: Le Cas de Sophia-Antipolis. Ann. Georgr. 2018, 723–724, 463–491. [Google Scholar] [CrossRef]
- Jacobs, J. The Life and Death of Great American Cities; Random House: New York, NY, USA, 1961. [Google Scholar]
- Perry, C. The Neighborhood Unit; Routledge Press: London, UK, 1929. [Google Scholar]

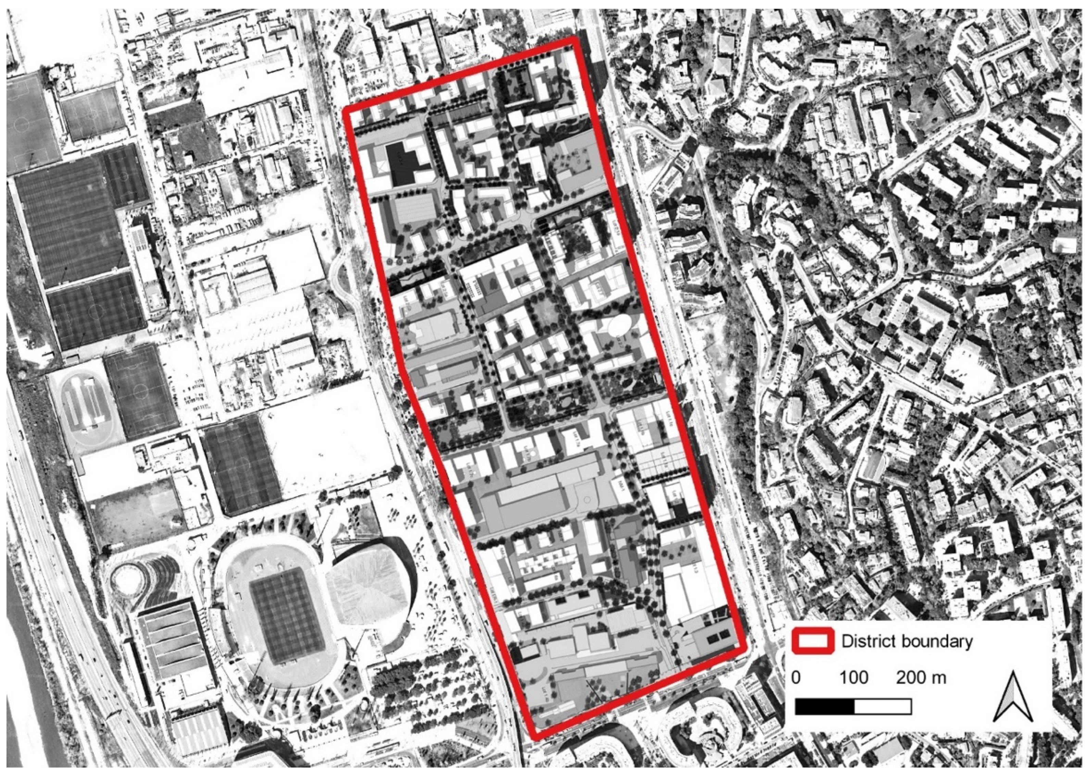
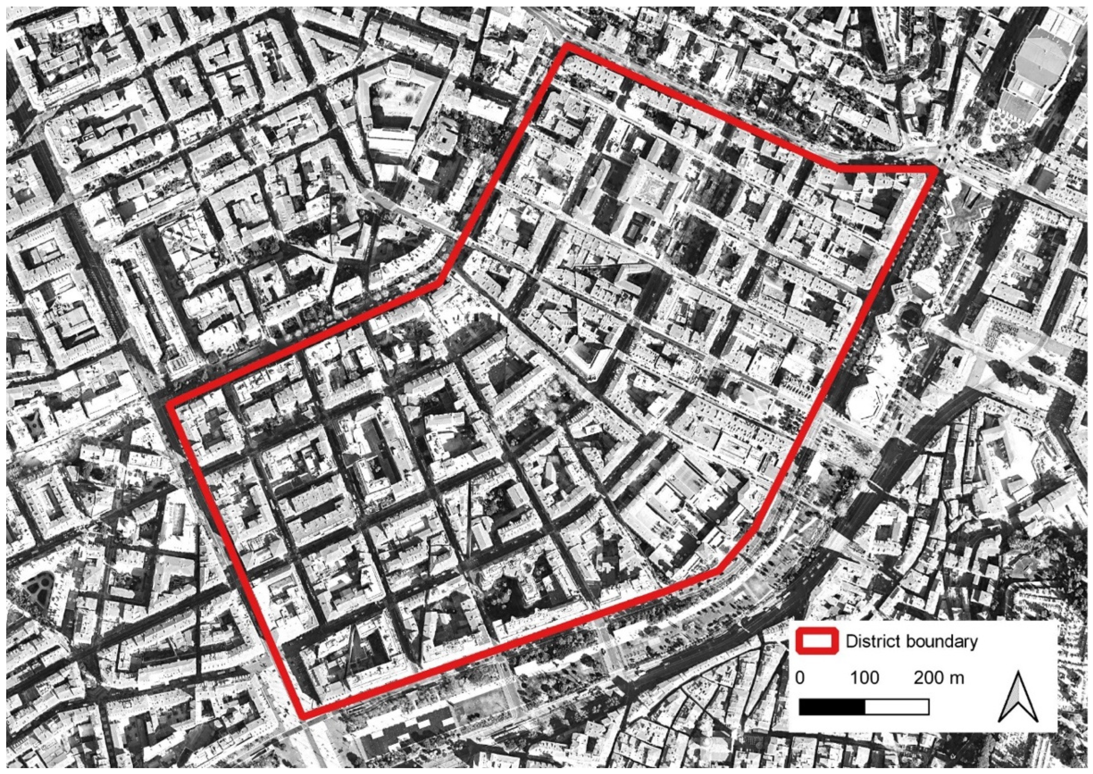
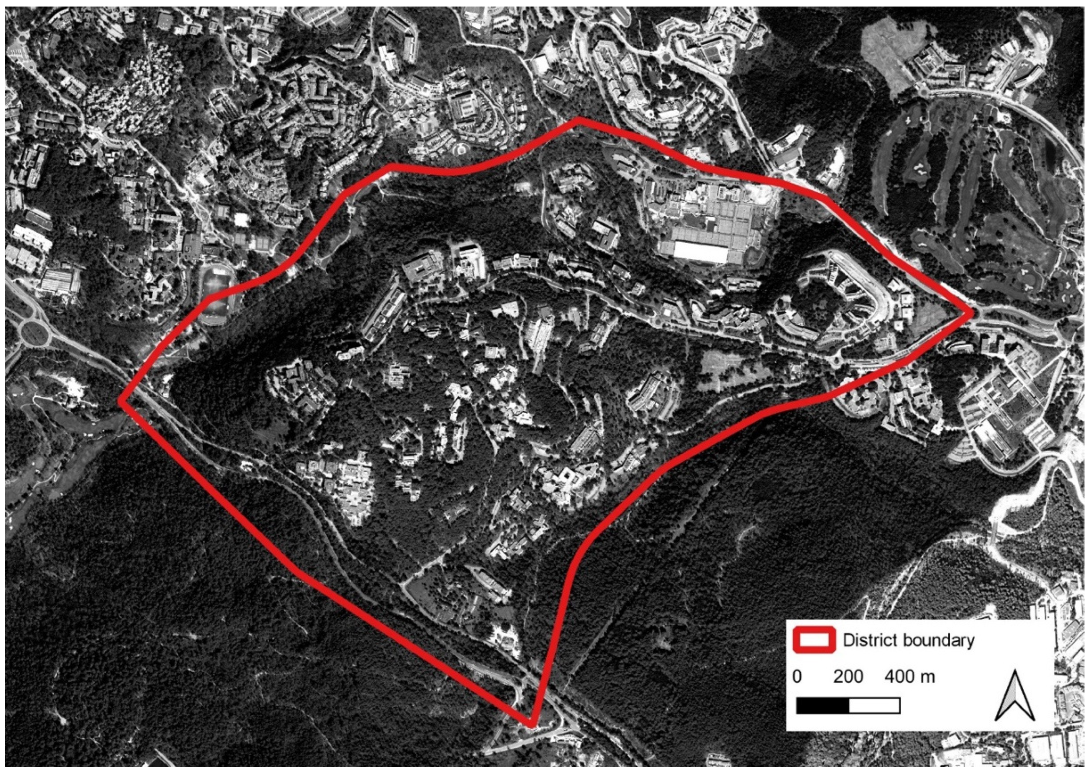
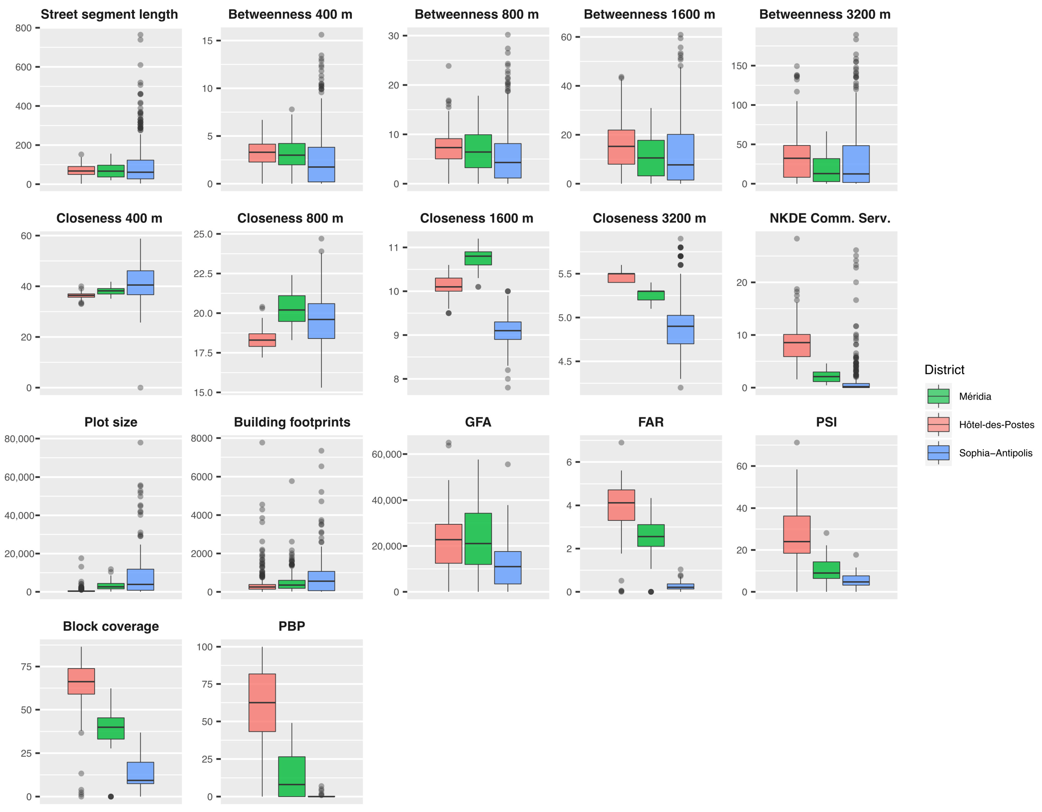
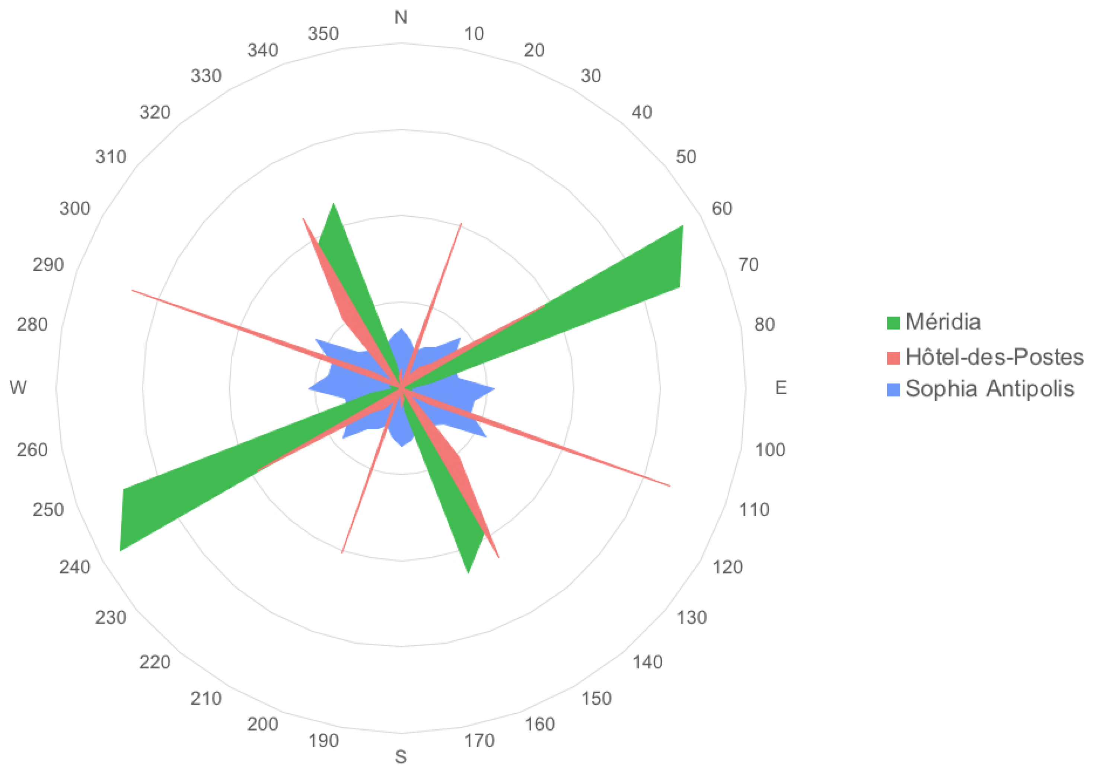
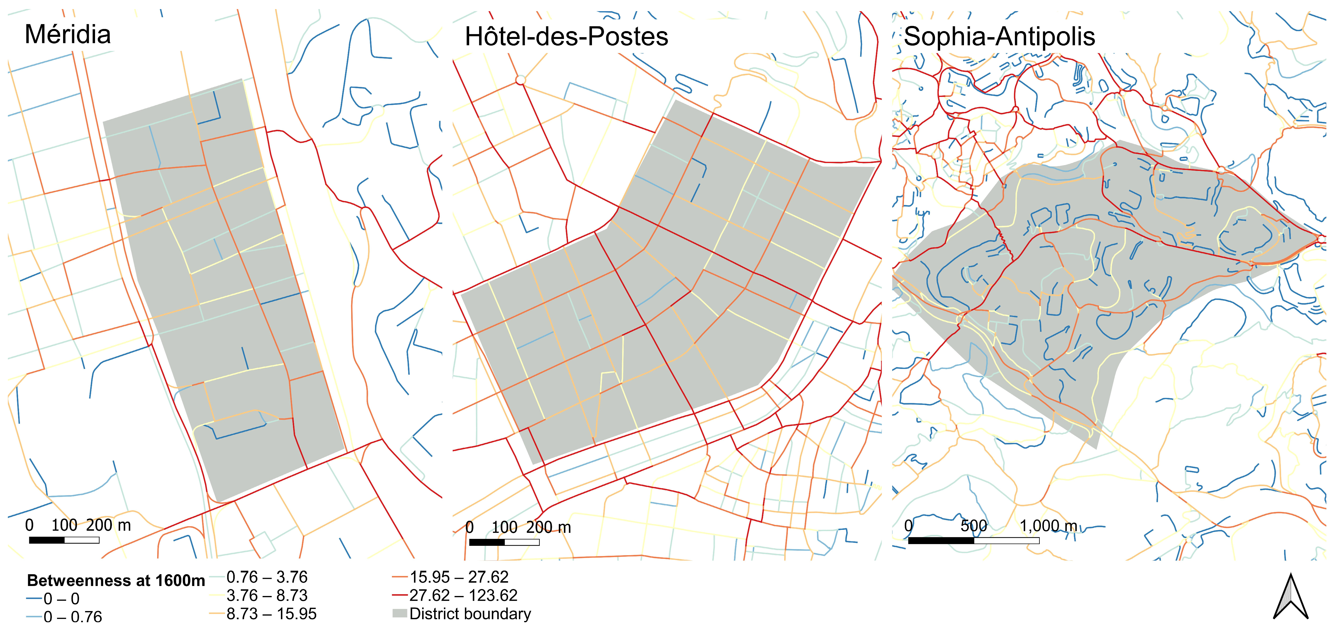


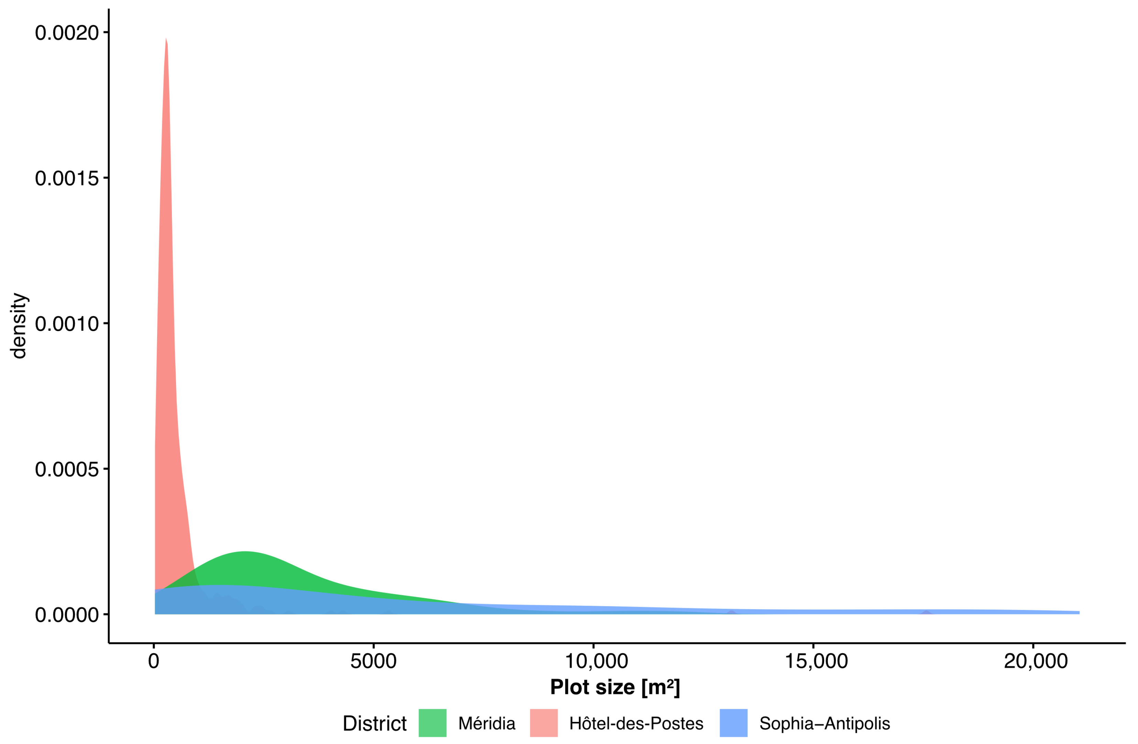
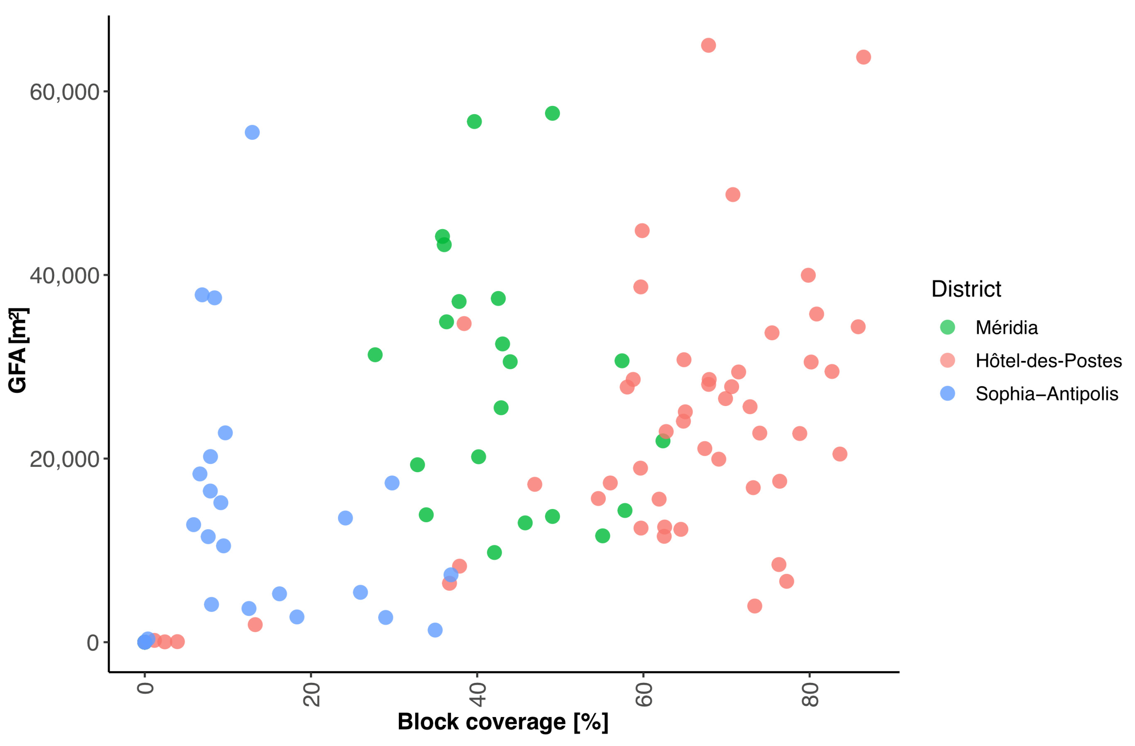
| Case Study | Surface (ha) | Number of Streets Segments | Number of Blocks | Number of Buildings | Number of Plots | Number of Commerce and Services |
|---|---|---|---|---|---|---|
| Méridia | 24 | 84 | 26 | 190 | 57 | 71 |
| Hôtel-des-Postes | 36 | 112 | 50 | 504 | 439 | 406 |
| Sophia Antipolis | 200 | 392 | 24 | 167 | 146 | 171 |
| Metric | Neighbourhood | Min | Q1 | Median | Q3 | Max |
|---|---|---|---|---|---|---|
| Betweenness 400 m | Méridia | 0 | 1.98 | 3.00 | 4.22 | 7.79 |
| Hôtel-des-Postes | 0 | 2.27 | 3.30 | 4.15 | 6.70 | |
| Sophia Antipolis | 0 | 0.19 | 1.75 | 3.82 | 15.61 | |
| Betweenness 800 m | Méridia | 0 | 3.25 | 6.42 | 9.94 | 17.82 |
| Hôtel-des-Postes | 0 | 5.04 | 7.32 | 9.13 | 23.86 | |
| Sophia Antipolis | 0 | 1.15 | 4.30 | 8.13 | 30.19 | |
| Betweenness 1600 m | Méridia | 0 | 3.20 | 10.53 | 17.74 | 30.94 |
| Hôtel-des-Postes | 0 | 7.98 | 15.26 | 21.94 | 43.71 | |
| Sophia Antipolis | 0 | 1.51 | 7.71 | 20.16 | 60.90 | |
| Betweenness 3200 m | Méridia | 0 | 2.71 | 12.86 | 31.89 | 66.46 |
| Hôtel-des-Postes | 0 | 8.19 | 32.32 | 48.61 | 149.36 | |
| Sophia Antipolis | 0 | 1.58 | 12.44 | 48.38 | 189.27 | |
| Closeness 400 m | Méridia | 35.10 | 36.95 | 38.20 | 39.10 | 41.80 |
| Hôtel-des-Postes | 33.00 | 35.67 | 36.40 | 37.00 | 40.00 | |
| Sophia Antipolis | 0 | 36.67 | 40.50 | 46.12 | 58.80 | |
| Closeness 800 m | Méridia | 18.30 | 19.48 | 20.20 | 21.10 | 22.40 |
| Hôtel-des-Postes | 17.20 | 17.90 | 18.30 | 18.70 | 20.40 | |
| Sophia Antipolis | 15.30 | 18.40 | 19.60 | 20.60 | 24.70 | |
| Closeness 1600 m | Méridia | 10.10 | 10.60 | 10.80 | 10.90 | 11.20 |
| Hôtel-des-Postes | 9.50 | 10.00 | 10.00 | 10.30 | 10.60 | |
| Sophia Antipolis | 7.80 | 8.90 | 9.10 | 9.30 | 10.00 | |
| Closeness 3200 m | Méridia | 5.10 | 5.20 | 5.30 | 5.30 | 5.40 |
| Hôtel-des-Postes | 5.40 | 5.40 | 5.50 | 5.50 | 5.60 | |
| Sophia Antipolis | 4.20 | 4.70 | 4.90 | 5.03 | 5.90 | |
| Street segment length (m) | Méridia | 20.08 | 36.88 | 66.78 | 97.42 | 156.03 |
| Hôtel-des-Postes | 2.46 | 49.82 | 67.33 | 90.28 | 152.39 | |
| Sophia Antipolis | 3.52 | 27.31 | 61.30 | 123.06 | 764.44 | |
| Plot size (m2) | Méridia | 109.70 | 1555.5 | 2608.70 | 4375.50 | 11,858.20 |
| Hôtel-des-Postes | 0.14 | 197.69 | 324.59 | 531.39 | 17,569.81 | |
| Sophia Antipolis | 3.01 | 805.70 | 3870.55 | 11,848.8 | 77,919.09 | |
| Building footprints (m2) | Méridia | 17.64 | 184.34 | 353.81 | 602.41 | 5768.77 |
| Hôtel-des-Postes | 2.84 | 139.28 | 254.25 | 382.46 | 7764.45 | |
| Sophia Antipolis | 6.57 | 61.70 | 557.70 | 1066.20 | 7338.80 | |
| Block coverage (%) | Méridia | 0 | 33.08 | 39.92 | 45.32 | 62.35 |
| Hôtel-des-Postes | 0 | 58.99 | 66.21 | 73.85 | 86.50 | |
| Sophia Antipolis | 0 | 7.45 | 9.32 | 19.77 | 36.85 | |
| GFA (m2) | Méridia | 0 | 11,938.00 | 21,062.00 | 34,294.00 | 57,609.00 |
| Hôtel-des-Postes | 0 | 12,457.00 | 22,751.00 | 29,471.00 | 65,015.00 | |
| Sophia Antipolis | 0 | 3439.00 | 10,994.00 | 17,587.00 | 55,532.00 | |
| FAR (m2/m2) | Méridia | 0 | 2.11 | 2.56 | 3.11 | 4.34 |
| Hôtel-des-Postes | 0 | 3.30 | 4.12 | 4.72 | 6.90 | |
| Sophia Antipolis | 0 | 0.13 | 0.21 | 0.37 | 1.04 | |
| PSI (m2/m2) | Méridia | 0 | 6.39 | 8.97 | 14.32 | 28.10 |
| Hôtel-des-Postes | 0 | 18.43 | 23.99 | 36.23 | 71.21 | |
| Sophia Antipolis | 0 | 3.18 | 4.72 | 7.63 | 17.68 | |
| PBP (%) | Méridia | 0 | 0 | 8.00 | 26.50 | 49.00 |
| Hôtel-des-Postes | 0 | 43.25 | 62.50 | 81.75 | 100.00 | |
| Sophia Antipolis | 0 | 0 | 0 | 0.25 | 7.00 | |
| NKDE comm. ser. | Méridia | 0.44 | 1.15 | 2.10 | 2.97 | 4.60 |
| Hôtel-des-Postes | 1.57 | 5.90 | 8.56 | 10.10 | 28.30 | |
| Sophia Antipolis | 0 | 0 | 0.19 | 0.78 | 26.12 |
| Metrics | Méridia—Sophia Antipolis | Méridia—Hôtel-des-Postes | ||
|---|---|---|---|---|
| KS Statistic | p-Value | KS Statistic | p-Value | |
| Betweenness 400 m | 0.33 | 0.000 | 0.12 | 0.506 |
| Betweenness 800 m | 0.20 | 0.007 | 0.21 | 0.024 |
| Betweenness 1600 m | 0.16 | 0.048 | 0.24 | 0.006 |
| Betweenness 3200 m | 0.20 | 0.007 | 0.33 | 0.000 |
| Closeness 400 m | 0.44 | 0.000 | 0.49 | 0.000 |
| Closeness 800 m | 0.29 | 0.000 | 0.78 | 0.000 |
| Closeness 1600 m | 1.00 | 0.000 | 0.79 | 0.000 |
| Closeness 3200 m | 0.75 | 0.000 | 0.79 | 0.000 |
| Street segment length | 0.24 | 0.001 | 0.16 | 0.168 |
| Street segment orientation | 0.72 | 0.000 | 0.50 | 0.000 |
| Plot size | 0.31 | 0.001 | 0.81 | 0.000 |
| Building footprints | 0.26 | 0.000 | 0.23 | 0.000 |
| Block coverage | 0.69 | 0.000 | 0.74 | 0.000 |
| GFA | 0.37 | 0.048 | 0.20 | 0.419 |
| FAR | 0.81 | 0.000 | 0.63 | 0.000 |
| PSI | 0.49 | 0.003 | 0.64 | 0.000 |
| PBP | 0.54 | 0.001 | 0.70 | 0.000 |
| NKDE comm. serv. | 0.63 | 0.000 | 0.87 | 0.000 |
Disclaimer/Publisher’s Note: The statements, opinions and data contained in all publications are solely those of the individual author(s) and contributor(s) and not of MDPI and/or the editor(s). MDPI and/or the editor(s) disclaim responsibility for any injury to people or property resulting from any ideas, methods, instructions or products referred to in the content. |
© 2023 by the authors. Licensee MDPI, Basel, Switzerland. This article is an open access article distributed under the terms and conditions of the Creative Commons Attribution (CC BY) license (https://creativecommons.org/licenses/by/4.0/).
Share and Cite
Venerandi, A.; Fusco, G.; Caglioni, M. Exploring the Form of a Smart City District: A Morphometric Comparison with Examples of Previous Design Models. Land 2023, 12, 2159. https://doi.org/10.3390/land12122159
Venerandi A, Fusco G, Caglioni M. Exploring the Form of a Smart City District: A Morphometric Comparison with Examples of Previous Design Models. Land. 2023; 12(12):2159. https://doi.org/10.3390/land12122159
Chicago/Turabian StyleVenerandi, Alessandro, Giovanni Fusco, and Matteo Caglioni. 2023. "Exploring the Form of a Smart City District: A Morphometric Comparison with Examples of Previous Design Models" Land 12, no. 12: 2159. https://doi.org/10.3390/land12122159
APA StyleVenerandi, A., Fusco, G., & Caglioni, M. (2023). Exploring the Form of a Smart City District: A Morphometric Comparison with Examples of Previous Design Models. Land, 12(12), 2159. https://doi.org/10.3390/land12122159







