A Procedural Modeling Approach for Ecosystem Services and Geodesign Visualization in Old Town Pocatello, Idaho
Abstract
:1. Introduction
2. Materials and Methods
2.1. Study Area and Data Sources
2.2. Procedural Modeling for Old Town Pocatello
2.2.1. Procedural 3D Model Workflow
2.2.2. Data Preparation
2.2.3. Model Generation
2.2.4. Interactive 3D Applications
2.3. Ecosystem Services Modeling for Impervious Surface
3. Results
3.1. Procedural 3D Model for Old Town Pocatello
3.1.1. Scripting Reports for Urban Planning in Old Town Pocatello
3.1.2. Interactive 3D Applications
3.2. Modeling Scenarios for Measuring Ecosystem Services for Old Town Pocatello
4. Discussion
5. Conclusions
Author Contributions
Funding
Institutional Review Board Statement
Informed Consent Statement
Data Availability Statement
Acknowledgments
Conflicts of Interest
Appendix A
Appendix B
Appendix C
Appendix D
References
- United Nationas. World Urbanization Prospects; United Nationas: New York, NY, USA, 2019. [Google Scholar]
- McPherson, G.E.; Nowak, D.J.; Rowntree, R.A. Chicago’s urban forest ecosystem: Results of the Chicago urban forest climate project. Urban Ecosyst. 1994, 186, 201. [Google Scholar]
- Costanza, R.; d’Arge, R.; de Groot, R.; Farber, S.; Grasso, M.; Hannon, B.; Limburg, K.; Naeem, S.; O’Neill, R.V.; Paruelo, J.; et al. The value of the world’s ecosystem services and natural capital. Nature 1997, 387, 253–260. [Google Scholar] [CrossRef]
- Reid, W.V.; Mooney, H.A.; Cropper, A.; Capistrano, D.; Carpenter, S.R.; Chopra, K.; Dasgupta, P.; Dietz, T.; Duraiappah, A.K.; Hassan, R.; et al. Ecosystems and Human Well-Being-Synthesis: A Report of the Millennium Ecosystem Assessment; Island Press: Washington, DC, USA, 2005. [Google Scholar]
- Manes, F.; Incerti, G.; Salvatori, E.; Vitale, M.; Ricotta, C.; Costanza, R. Urban ecosystem services: Tree diversity and stability of tropospheric ozone removal. Ecol. Soc. Am. 2017, 22, 349–360. [Google Scholar] [CrossRef]
- Gil, J.; Duarte, J.P. Tools for evaluating the sustainability of urban design: A review. Proc. Inst. Civ. Eng. Urban Des. Plan. 2013, 166, 311–325. [Google Scholar] [CrossRef]
- Hunt, D.V.; Lombardi, D.R.; Rogers, C.D.; Jefferson, I. Application of sustainability indicators in decision-making processes for urban regeneration projects. Proc. Inst. Civ. Eng. Eng. Sustain. 2008, 161, 77–91. [Google Scholar] [CrossRef]
- Fleming, W.; Steiner, F.; Whitaker, W.; M’Closkey, K.; Weller, R. How Ian McHarg Taught Generations to ‘Design with Nature’. 2019. Available online: https://www.bloomberg.com/news/articles/2019-06-10/the-legacy-of-design-with-nature-50-years-later (accessed on 24 September 2019).
- Batty, M. Planning support systems: Progress, predictions, and speculations on the shape of things to come. Plan. Support Syst. Urban Reg. Anal. 2007, 44, 1–18. [Google Scholar]
- Eikelboom, T.; Janssen, R. Comparison of geodesign tools to communicate stakeholder values. Group Decis. Negot. 2015, 24, 1065–1087. [Google Scholar] [CrossRef] [Green Version]
- Flaxman, M. Fundamentals of Geodesign. Peer Rev. Proc. Digit. Landsc. Archit. 2010 Anhalt Univ. Appl. Sci. 2010, 2, 28–41. [Google Scholar]
- Mueller, J.; Lu, H.; Chirkin, A.; Klein, B.; Schmitt, G. Citizen Design Science: A strategy for crowd-creative urban design. Cities 2018, 72, 181–188. [Google Scholar] [CrossRef]
- Grant, H.; Chen, X. A comparison of usefulness of 2D and 3D representations of urban planning. Cartogr. Geogr. Inf. Sci. 2014, 42, 37–41. [Google Scholar]
- Ahmed, F.C.; Sekar, S.P. Using three-dimensional volumetric analysis in everyday urban planning processes. Appl. Spat. Anal. Policy 2015, 8, 393–408. [Google Scholar] [CrossRef]
- Ahmed, C.F.; Sekar, S.P. Three-dimensional (3D) volumetric analysis as a tool for urban planning: A case study of Chennai. WIT Trans. Ecol. Environ. 2013, 179, 731–742. [Google Scholar]
- Luo, Y.; He, J.; He, Y. A rule-based city modeling method for supporting district protective planning. Sustain. Cities Soc. 2017, 28, 277–286. [Google Scholar] [CrossRef]
- Koziatek, O.; Dragićević, S. iCity 3D: A geosimualtion method and tool for three-dimensional modeling of vertical urban development. Landsc. Urban Plan. 2017, 167, 356–367. [Google Scholar] [CrossRef]
- Albino, V.; Berardi, U.; Dangelico, R.M. Smart cities: Definitions, dimensions, performance, and initiatives. J. Urban Technol. 2015, 22, 3–21. [Google Scholar] [CrossRef]
- Parish, Y.I.H.; Müller, P. Procedural modeling of cities. In Proceedings of the 28th Annual Conference on Computer Graphics and Interactive Techniques, Los Angeles, CA, USA, 12–17 August 2001; pp. 301–308. [Google Scholar]
- Paar, P. Landscape visualizations: Applications and requirements of 3D visualization software for environmental planning. Comput. Environ. Urban Syst. 2006, 30, 815–839. [Google Scholar] [CrossRef]
- Wang, X.; Zhang, Q.; Chen, Y.; Liang, S. Multimedia teaching platform for urban planning utilizing 3D technology State of the art. Int. J. Emerg. Technol. Learn. 2018, 13, 187–199. [Google Scholar] [CrossRef] [Green Version]
- Breuste, J.; Qureshi, S. Urban sustainability, urban ecology and the Society for Urban Ecology (SURE). Urban Ecosyst. 2011, 14, 313–317. [Google Scholar] [CrossRef]
- Kelly, G.; McCabe, H. A survey of procedural techniques for city generation. ITB J. 2006, 7, 87–130. [Google Scholar]
- Parberry, I. Designer Worlds: Procedural generation of infinite terrain from real-world elevation data. J. Comput. Graph. Tech. 2014, 3, 74–85. [Google Scholar]
- Tiwari, A.; Jain, K. 3D city model enabled e-governance for sustainable urbanization. In Proceedings of the 14th Esri India User Conference ID: UCP0024, Esri, India, 11–12 December 2013; pp. 1–8. [Google Scholar]
- Grêt-Regamey, A.; Celio, E.; Klein, T.M.; Wissen Hayek, U. Understanding ecosystem services tradeoffs with interactive procedural modelling for sustainable urban planning. Landsc. Urban Plan. 2013, 109, 107–116. [Google Scholar] [CrossRef]
- Müller, P.; Wonka, P.; Haegler, S.; Ulmer, A.; van Gool, L. Procedural modeling of buildings. ACM Trans. Graph. 2006, 25, 614. [Google Scholar] [CrossRef]
- Albracht, R. Visualizing Urban Development: Improved Planning & Communication with 3D Interactive Visualizations. Master’s Thesis, Kansas State University, Manhattan, KS, USA, 2016. [Google Scholar]
- Schaller, J.; Ertac, Ö.; Freller, S.; Mattos, C. Geodesign apps and 3D modelling with CityEngine for the city of tomorrow. Digit. Landsc. 2015, 2015, 59–70. [Google Scholar]
- Sutherland, I.E. A head-mounted three dimensional display. Quat. Res. 1975, 5, 391–394. [Google Scholar]
- Hayek, U.W. Exploring issues of immersive virtual landscapes for participatory spatial planning support. J. Digit. Landsc. Archit. 2016, 1, 100–108. [Google Scholar]
- Slater, M.; Wilbur, S. A framework for immersive virtual environments (FIVE): Speculations on the role of presence in virtual environments. Presence Teleoperators Virtual Environ. 1997, 6, 603–616. [Google Scholar] [CrossRef]
- Sameeh, A.; El Sayad, Z.T.; Ayad, H.M. VRGIS as assistance tool for urban decision making Rafah–Gaza–Palestine. Alex. Eng. J. 2019, 98, 102559. [Google Scholar]
- Jamei, E.; Mortimer, M.; Seyedmahmoudian, M.; Horan, B.; Stojcevski, A. Investigating the role of virtual reality in planning for sustainable smart cities. Sustainability 2017, 9, 2006. [Google Scholar] [CrossRef] [Green Version]
- Rowland, M.; Byrne, J.; Hummer, D.; Blasko, B.L.; Souza, K.A.; Via, B.; Principe, S.D.; Taxman, F.S.; Tomlinson, K.D.; Schumaker, D.; et al. Portneuf River Visioning Plan; The City of Pocatello: Pocatello, ID, USA, 2016.
- City of Pocatello. City of Pocatello Comprehensive Plan 2015 Update; The City of Pocatello: Pocatello, ID, USA, 2015. [Google Scholar]
- Kim, K.; Wilson, J.P. Planning and visualising 3D routes for indoor and outdoor spaces using CityEngine. J. Spat. Sci. 2014, 60, 179–193. [Google Scholar] [CrossRef]
- Rogan, J.; Ziemer, M.; Martin, D.; Ratick, S.; Cuba, N.; DeLauer, V. The impact of tree cover loss on land surface temperature: A case study of central Massachusetts using Landsat Thematic Mapper thermal data. Appl. Geogr. 2013, 45, 49–57. [Google Scholar] [CrossRef]
- Livesley, S.; Baudinette, B.; Glover, D. Rainfall interception and stem flow by eucalypt street trees—The impacts of canopy density and bark type. Urban For. Urban Green. 2014, 13, 192–197. [Google Scholar] [CrossRef]
- i-Tree. What Is i-Tree? 2019. Available online: https://www.itreetools.org/about (accessed on 30 June 2019).
- Jiang, Z.; Huete, A.R.; Chen, J.; Chen, Y.; Li, J.; Yan, G.; Zhang, X. Analysis of NDVI and scaled difference vegetation index retrievals of vegetation fraction. Remote Sens. Environ. 2006, 101, 366–378. [Google Scholar] [CrossRef]
- Volterrani, M.; Grossi, N.; Magni, S.; Miele, S. Turf parking lots: Performance of different growing media and cool season turfgrass mixtures. Int. Turfgrass Soc. 2001, 9, 629–635. [Google Scholar]
- Li, J.; Han, J.Y.; Hao, L.J. The discussion of appling parametric 3D modeling in urban design based on CityEngine. Adv. Mater. Res. 2013, 2009, 1734–1737. [Google Scholar] [CrossRef]
- Tsiliakou, E.; Labropoulos, T.; Dimopoulou, E. Transforming 2D cadastral data into a dynamic Smart 3D model. Int. Arch. Photogramm. Remote Sens. Spat. Inf. Sci. ISPRS Arch. 2013, XL-2/W2, 105–111. [Google Scholar] [CrossRef] [Green Version]
- Al-Douri, F.A. The impact of 3D modeling function usage on the design content of urban design plans in us cities. Environ. Plan. B Plan. Des. 2010, 37, 75–98. [Google Scholar] [CrossRef]
- Wu, D.; Delparte, D.; Sanger, H.; Boyack, D.; Ogle, J.; Richardson, R. Creating integrating participatory mapping through a web application to enable public involvement in city planning: The Portneuf River Vision Study. GI_Forum 2017, 1, 97–112. [Google Scholar] [CrossRef]
- Solecki, W.D.; Rosenzweig, C.; Parshall, L.; Pope, G.; Clark, M.; Cox, J.; Wiencke, M. Mitigation of the heat island effect in urban New Jersey. Environ. Hazards 2005, 6, 39–49. [Google Scholar] [CrossRef]
- Kourdounouli, C.; Jönsson, A.M. Urban ecosystem conditions and ecosystem services–a comparison between large urban zones and city cores in the EU. J. Environ. Plan. Manag. 2020, 63, 798–817. [Google Scholar] [CrossRef]
- Cochran, F.; Daniel, J.; Jackson, L.; Neale, A. Earth observation-based ecosystem services indicators for national and subnational reporting of the sustainable development goals. Remote Sens. Environ. 2020, 244, 111796. [Google Scholar] [CrossRef] [PubMed]
- Ziter, C.; Turner, M.G. Current and historical land use influence soil-based ecosystem services in an urban landscape. Ecol. Appl. 2018, 28, 643–654. [Google Scholar] [CrossRef] [PubMed]
- Kılkış, Ş. Benchmarking South East European cities with the sustainable development of energy, water and environment systems index. J. Sustain. Dev. Energy Water Environ. Syst. 2018, 6, 162–209. [Google Scholar] [CrossRef]
- Yee, S.H.; Paulukonis, E.; Simmons, C.; Russell, M.; Fulford, R.; Harwell, L.; Smith, L. Projecting effects of land use change on human well-being through changes in ecosystem services. Ecol. Model. 2021, 440, 109358. [Google Scholar] [CrossRef] [PubMed]
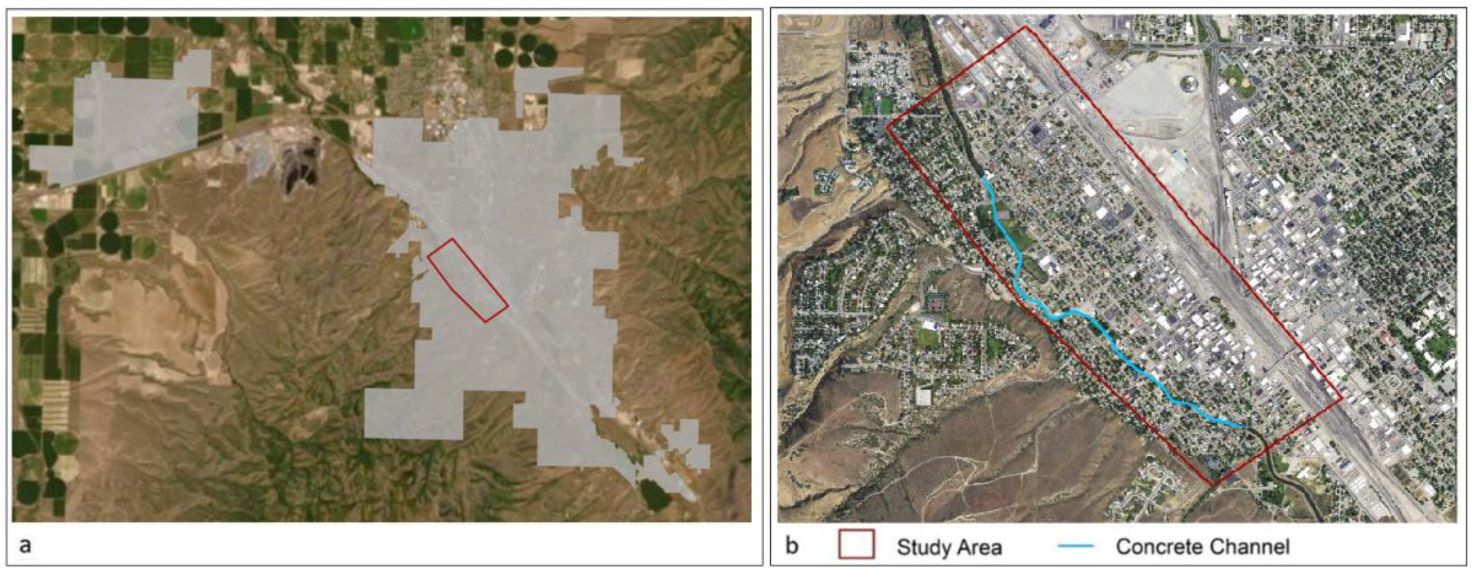
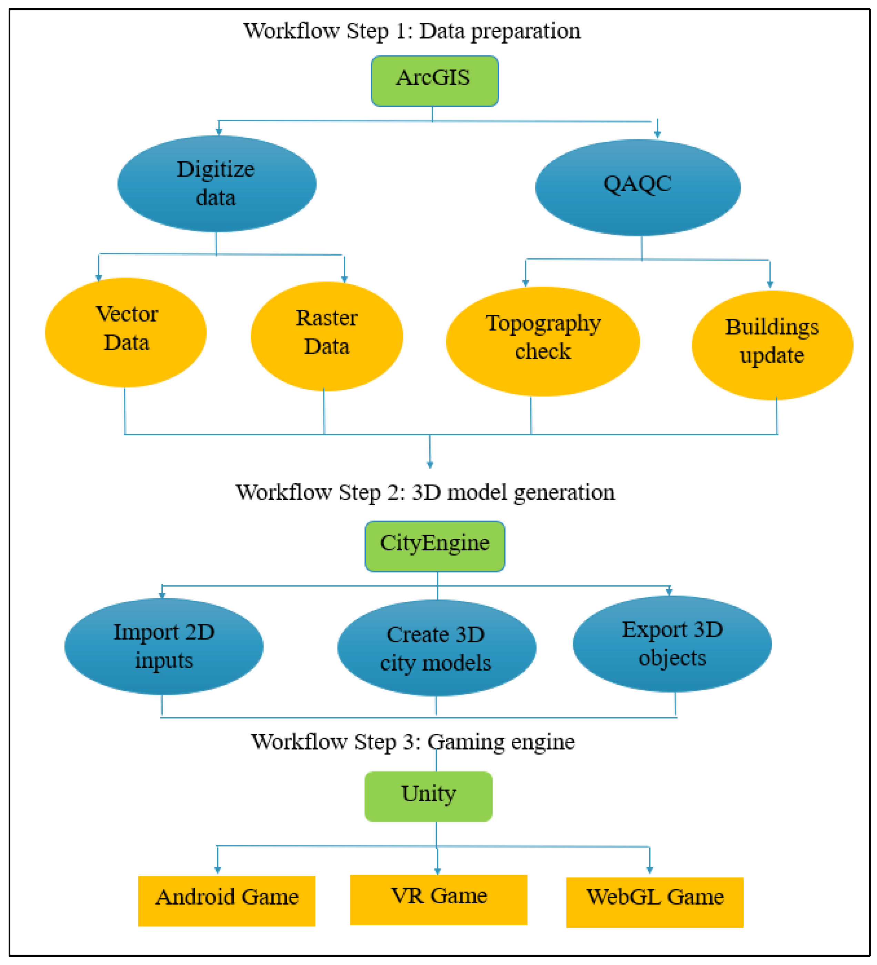
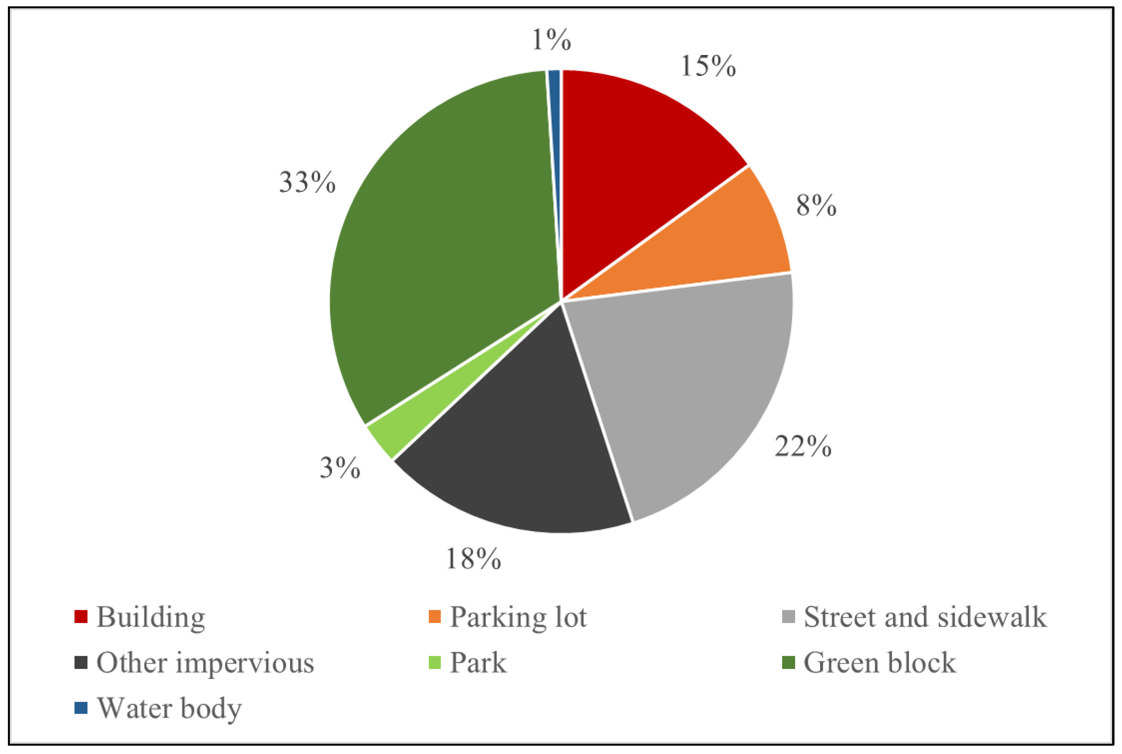
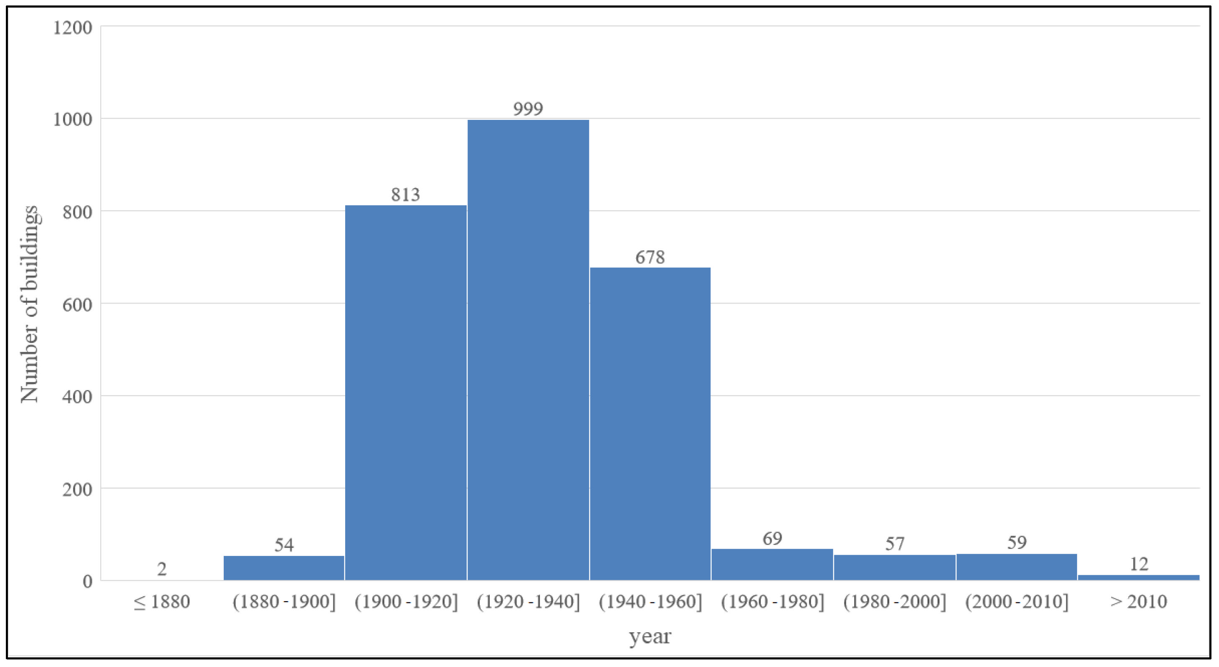

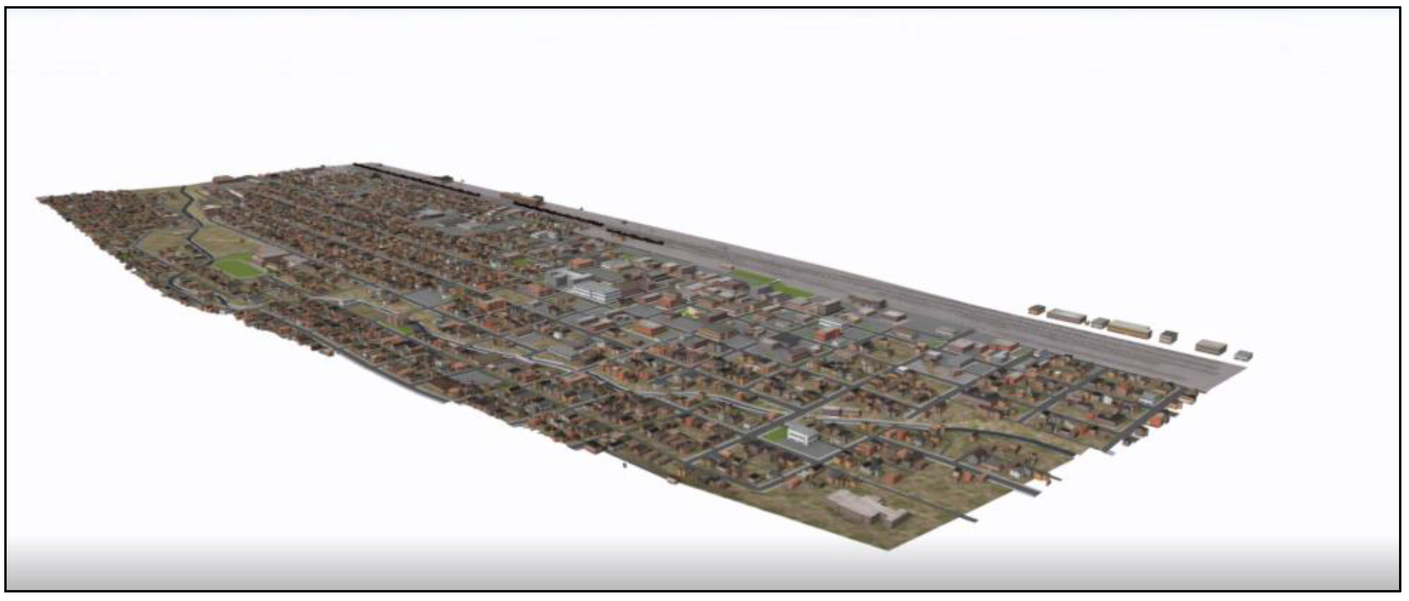
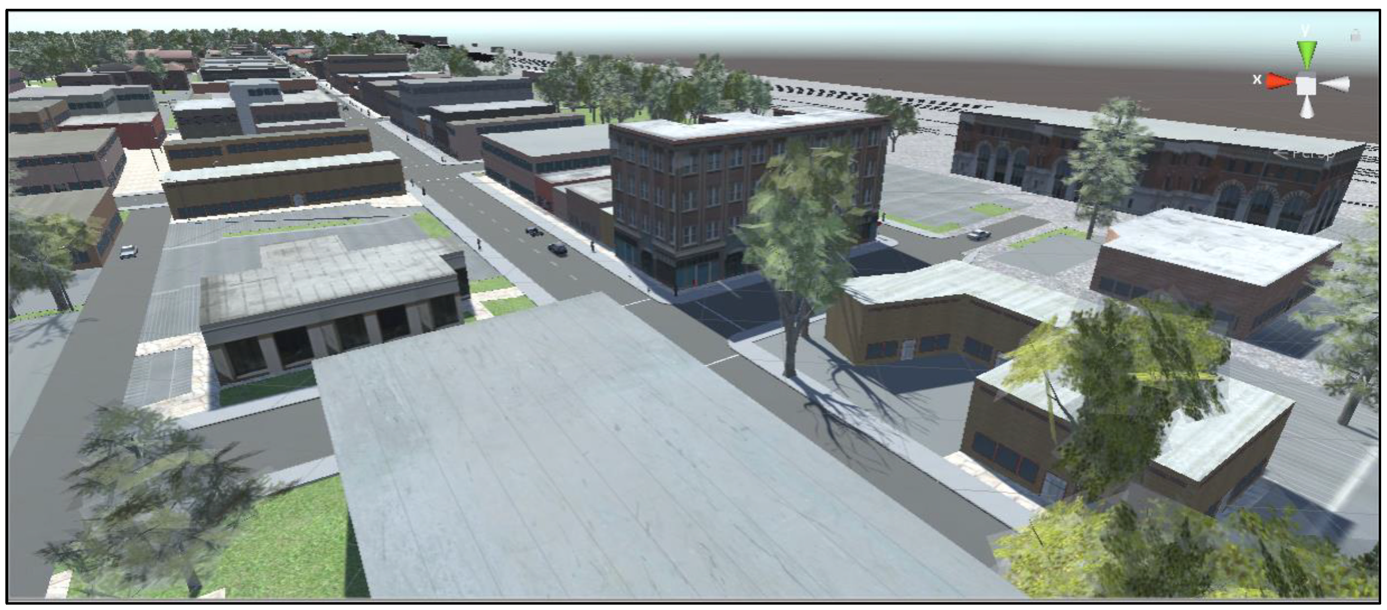

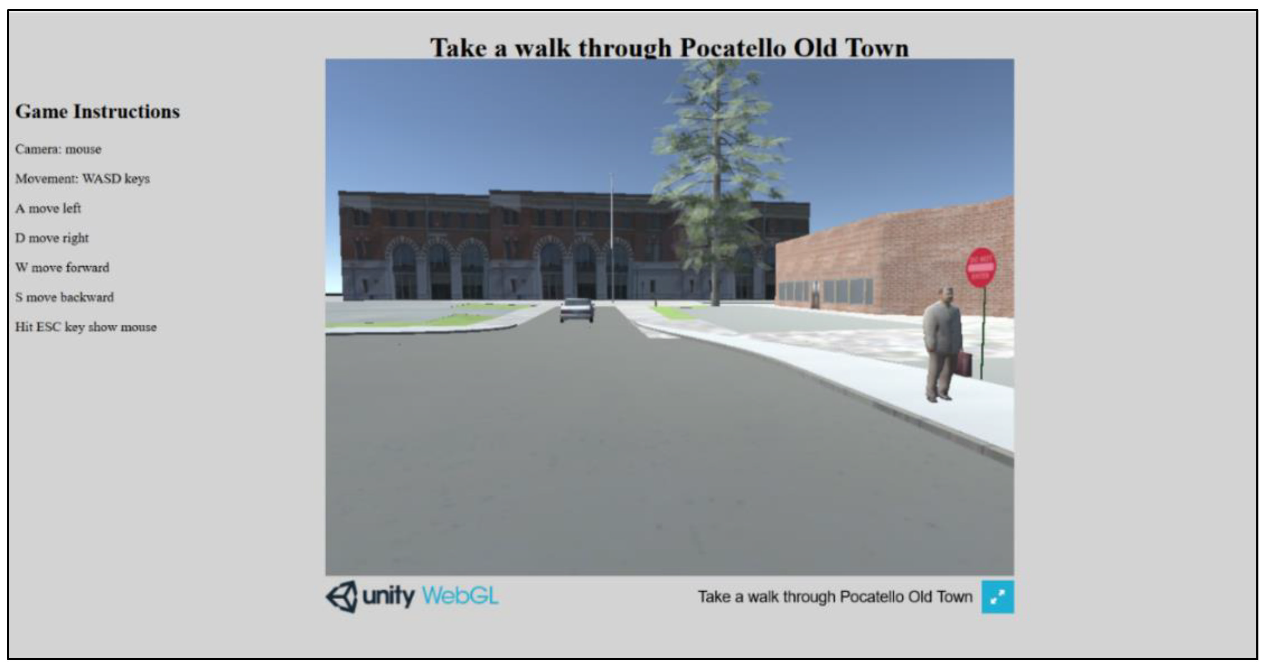
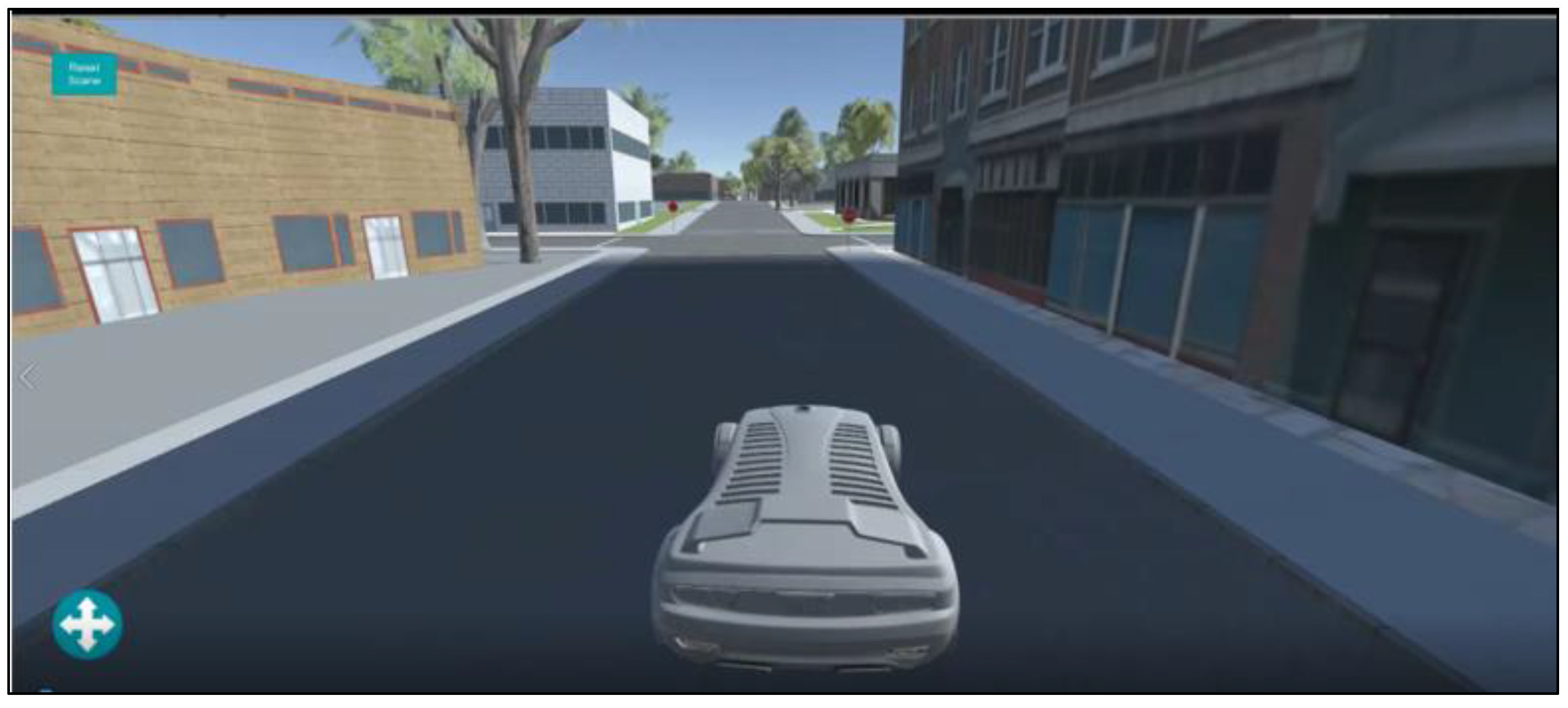
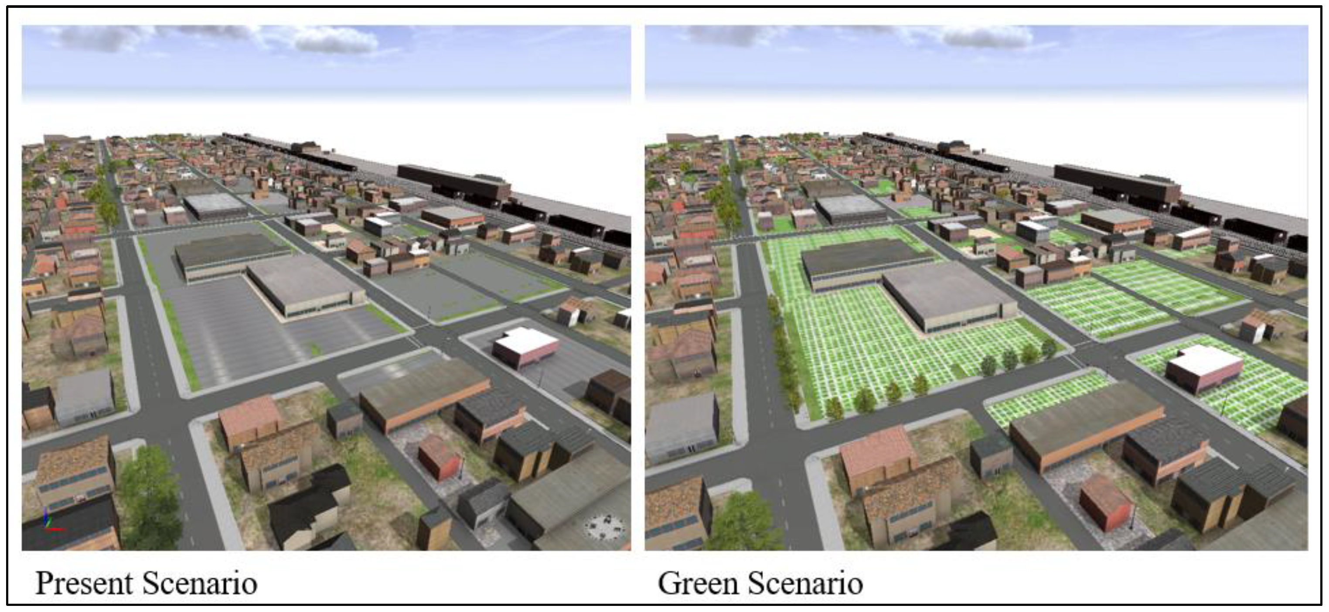
| Data | Attributes | Sources |
|---|---|---|
| Building footprints | Parcel No., Property type, Year built, etc. | City of Pocatello |
| Trees | Address, Species, Condition, DBH, etc. | City of Pocatello |
| Fire hydrants | Hydrant number, Hydrant type, etc. | City of Pocatello |
| Street signs | File name code, Sign ID, etc. | City of Pocatello |
| Streetlights | Subtype, Ownership, etc. | Idaho Power |
| Portneuf River | Length, Name, etc. | Bannock County |
| Streets | Description, Location, Road width, etc. | Bannock County |
| Data | Resolution (m) | Year | Sources |
|---|---|---|---|
| Digital Elevation Model (DEM) | 1 m | 2016 | DOGAMI DOGAMI |
| Digital Surface Model (DSM) | 1 m | 2016 | |
| NAIP orthoimagery | 0.5 m | 2013 | USDA |
Publisher’s Note: MDPI stays neutral with regard to jurisdictional claims in published maps and institutional affiliations. |
© 2022 by the authors. Licensee MDPI, Basel, Switzerland. This article is an open access article distributed under the terms and conditions of the Creative Commons Attribution (CC BY) license (https://creativecommons.org/licenses/by/4.0/).
Share and Cite
Yang, X.; Delparte, D. A Procedural Modeling Approach for Ecosystem Services and Geodesign Visualization in Old Town Pocatello, Idaho. Land 2022, 11, 1228. https://doi.org/10.3390/land11081228
Yang X, Delparte D. A Procedural Modeling Approach for Ecosystem Services and Geodesign Visualization in Old Town Pocatello, Idaho. Land. 2022; 11(8):1228. https://doi.org/10.3390/land11081228
Chicago/Turabian StyleYang, Xingyue, and Donna Delparte. 2022. "A Procedural Modeling Approach for Ecosystem Services and Geodesign Visualization in Old Town Pocatello, Idaho" Land 11, no. 8: 1228. https://doi.org/10.3390/land11081228
APA StyleYang, X., & Delparte, D. (2022). A Procedural Modeling Approach for Ecosystem Services and Geodesign Visualization in Old Town Pocatello, Idaho. Land, 11(8), 1228. https://doi.org/10.3390/land11081228






