Geometrical Assessment of Sunlit and Shaded Area of Urban Trees Based on Aligned Orthographic Views
Abstract
:1. Introduction
2. Methodology and Data
2.1. Lambert’s Cosine Law
2.2. SkyHelios
- Reduction of time complexity by heavy utilization of cheap graphics processing units (GPU) and parallelism on 64 bit machines.
- Reduction of costs by open source third party frameworks and libraries.
- Strong compliance with open standards of the Open Geospatial Consortium (OGC) by supporting well standardized data formats [49].
2.3. Geometrical Assessment of Sunlit and Shaded Area
2.4. Object-Based Analysis of the Rendered Orthographic View
2.5. Orthogonal Area View Factor
2.6. Dataset: Rieselfeld in Freiburg, Germany
- The city model is provided in the 3D CityGML Format specified after [56]. Therefore, the data for the buildings cover footprint and heights of all buildings in the study area.
- The urban tree cadastre is providing urban tree data as point layers in the proprietary ESRI Shapefile format. The cadastre contains information about tree species, tree height, crown diameter, trunk height and trunk radius. It is projected to the metric coordinate system WGS 84/UTM zone 32N (EPSG:32632).
3. Results
3.1. Spatially Averaged Analysis of the Mean Area View Factor
3.2. Relationship between the Mean Area View Factor and the Solar Altitude Angle
3.3. Seasonally, Daily and Spatially Analysis of Area View Factors
- Trees in open spaces are more sunlit compared to others, which are in streets with a great H/W-ratio.
- The location of the trees within a street canyon has a great effect on lighting. Trees at the sun exposed side of the canyon are more sunlit, compared to trees on the shaded side.
- Street canyons with high density of planted trees lead to more shaded trees.
3.4. Comparison of the Mean Area View Factor to the Sky View Factor
4. Discussion
- (1)
- Urban trees are shading each other in dense arrangements. The effectiveness of urban trees to provide adequate cooling can be restricted due to self-shading by the trees [57]. Self-shading can be caused by intersecting canopies of individual trees or adverse arrangement of tall to small trees.
- (2)
- Urban trees on the north-side of an east-west oriented street are more sun-lit compared to trees on the south-side of the same street. This result comply with the results by [58], that microclimatic modifications of the urban atmosphere by trees are dependent on the location of the trees within streets (“side of street”) and the time of the day. This dependency can be explained by the linkage of solar exposure and urban morphology. It is in good agreement with the studies based on modeled results by [59,60], which show different thermal sensation within street canyons due to varying mean radiant temperature in E–W- and N–S-oriented street canyons. It can be assumed that this only applies to cities of mid-latitude, and not for cities on the southern hemisphere, there orientations are swapped.
- (3)
- Urban trees in streets with great H/W-ratio are more sun-lit compared to trees in streets with low H/W-ratio.
- (4)
- Urban trees in streets, which are aligned orthogonal to the azimuth angle of the sun are more shaded, compared to urban trees in streets, which are oriented in parallel to the azimuth angle. It is obvious, that an observed street is fully sunlit if it is aligned to the solar azimuth angle. But this only holds for single points in time. Therefore, street trees in an E–W-oriented street are more sun-lit during the complete course of the day than those in a N–S-oriented street.
- (5)
- Urban trees in open spaces absorb more radiation compared to trees in narrow street canyons. Obscuration of urban trees by the urban morphology has its greatest magnitude for low solar altitude angle (i.e., in the morning and in the evening as well as in spring and autumn) and becomes less dependent for high solar altitude angles (during midday as well as in summer) due to the dependency of solar irradiance on horizon heightening and solar altitude angle. These findings are comparable to the findings of an earlier work showing that the solar availability in the urban context is depending on solar altitude angles [61]. The comparison between solar altitude angle and mean sunlit area of urban trees shows strong correlation (Figure 7). Trees which are fully exposed to solar radiation provide stronger cooling effect based on transpiration, compared to trees in the shade of buildings [62]. This leads to the optimal cooling potential of urban trees, under the assumption of unlimited water availability. Therefore, trees in open spaces with high solar exposure should be prioritized for mitigation of heat stress [57].
5. Conclusions
Author Contributions
Funding
Institutional Review Board Statement
Informed Consent Statement
Data Availability Statement
Acknowledgments
Conflicts of Interest
Abbreviations
| 3D | Three-dimensional |
| AOI | Area of Interest |
| AVF | Area View Factor |
| DOY | Day of Year |
| E-W | East-West |
| FOV | Field of View |
| GPU | Graphics Processing Unit |
| LOD | Level of Detail |
| N-S | North-South |
| MOGRE | Managed Object-Oriented Graphics Rendering Engine |
| OGC | Open Geospatial Consortium |
| PAR | Photosynthetically Active Radiation |
| PET | Physiologically Equivalent Temperature |
| POI | Point of Interest |
| POV | Point of View |
| PT | Perceived Temperature |
| SVF | Sky View Factor |
| UTCI | Universal Thermal Climate Index |
References
- Yu, B.; Liu, H.; Wu, J.; Lin, W.M. Investigating Impacts of Urban Morphology on Spatio-Temporal Variations of Solar Radiation with Airborne LIDAR Data and a Solar Flux Model: A Case Study of Downtown Houston. Int. J. Remote Sens. 2009, 30, 4359–4385. [Google Scholar] [CrossRef]
- Moser, A.; Roetzer, T.; Pauleit, S.; Pretzsch, H. City trees: Growth, functions and services—Risks and research prospects. Allg. Forst Und Jagdztg. 2017, 188, 94–111. [Google Scholar] [CrossRef]
- Gebert, L.L.; Coutts, A.M.; Tapper, N.J. The Influence of Urban Canyon Microclimate and Contrasting Photoperiod on the Physiological Response of Street Trees and the Potential Benefits of Water Sensitive Urban Design. Urban For. Urban Green. 2018. [Google Scholar] [CrossRef]
- Ferrini, F.; van den Bosch, C.; Fini, A. (Eds.) Routledge Handbook of Urban Forestry; Routledge/Taylor & Francis: London, UK; New York, NY, USA, 2017. [Google Scholar]
- Compagnon, R. Solar and Daylight Availability in the Urban Fabric. Energy Build. 2004, 36, 321–328. [Google Scholar] [CrossRef]
- Kjelgren, R.K.; Clark, J.R. Microclimates and Tree Growth in Three Urban Spaces. J. Environ. Hortic. 1992, 10, 139–145. [Google Scholar] [CrossRef]
- Dobbs, C.; Escobedo, F.J.; Zipperer, W.C. A Framework for Developing Urban Forest Ecosystem Services and Goods Indicators. Landsc. Urban Plan. 2011, 99, 196–206. [Google Scholar] [CrossRef]
- Monteith, J.L.; Unsworth, M.H. Principles of Environmental Physics: Plants, Animals, and the Atmosphere, 4th ed.; Elsevier/Acad. Press: Amsterdam, The Netherlands, 2013. [Google Scholar]
- Jones, H.G. Plants and Microclimate: A Quantitative Approach to Environmental Plant Physiology, 3rd ed.; Cambridge University Press: Cambridge, UK, 2013. [Google Scholar] [CrossRef] [Green Version]
- Ziter, C.D.; Pedersen, E.J.; Kucharik, C.J.; Turner, M.G. Scale-Dependent Interactions between Tree Canopy Cover and Impervious Surfaces Reduce Daytime Urban Heat during Summer. Proc. Natl. Acad. Sci. USA 2019, 116, 7575–7580. [Google Scholar] [CrossRef] [Green Version]
- Rahman, M.A.; Moser, A.; Rötzer, T.; Pauleit, S. Comparing the Transpirational and Shading Effects of Two Contrasting Urban Tree Species. Urban Ecosyst. 2019. [Google Scholar] [CrossRef]
- Konarska, J.; Uddling, J.; Holmer, B.; Lutz, M.; Lindberg, F.; Pleijel, H.; Thorsson, S. Transpiration of Urban Trees and Its Cooling Effect in a High Latitude City. Int. J. Biometeorol. 2016, 60, 159–172. [Google Scholar] [CrossRef]
- Armson, D.; Rahman, M.A.; Ennos, A.R. A Comparison of the Shading Effectiveness of Five Different Street Tree Species in Manchester, UK. Arboric. Urban For. 2013, 39, 157–164. [Google Scholar]
- Gómez-Muñoz, V.; Porta-Gándara, M.; Fernández, J. Effect of Tree Shades in Urban Planning in Hot-Arid Climatic Regions. Landsc. Urban Plan. 2010, 94, 149–157. [Google Scholar] [CrossRef]
- Bowler, D.E.; Buyung-Ali, L.; Knight, T.M.; Pullin, A.S. Urban Greening to Cool Towns and Cities: A Systematic Review of the Empirical Evidence. Landsc. Urban Plan. 2010, 97, 147–155. [Google Scholar] [CrossRef]
- Matzarakis, A.; Amelung, B. Physiological Equivalent Temperature as Indicator for Impacts of Climate Change on Thermal Comfort of Humans. In Seasonal Forecasts, Climatic Change and Human Health; Thomson, M.C., Garcia-Herrera, R., Beniston, M., Eds.; Springer: Dordrecht, The Netherlands, 2008; pp. 161–172. [Google Scholar] [CrossRef]
- Hami, A.; Abdi, B.; Zarehaghi, D.; Maulan, S.B. Assessing the Thermal Comfort Effects of Green Spaces: A Systematic Review of Methods, Parameters, and Plants’ Attributes. Sustain. Cities Soc. 2019, 49, 101634. [Google Scholar] [CrossRef]
- Akbari, H.; Pomerantz, M.; Taha, H. Cool Surfaces and Shade Trees to Reduce Energy Use and Improve Air Quality in Urban Areas. Sol. Energy 2001, 70, 295–310. [Google Scholar] [CrossRef]
- Akbari, H. Shade Trees Reduce Building Energy Use and CO2 Emissions from Power Plants. Environ. Pollut. (Barking Essex 1987) 2002, 116 (Suppl. 1), S119–S126. [Google Scholar] [CrossRef]
- Jamei, E.; Rajagopalan, P.; Seyedmahmoudian, M.; Jamei, Y. Review on the Impact of Urban Geometry and Pedestrian Level Greening on Outdoor Thermal Comfort. Renew. Sustain. Energy Rev. 2016, 54, 1002–1017. [Google Scholar] [CrossRef]
- Chatzipoulka, C.; Compagnon, R.; Nikolopoulou, M. Urban Geometry and Solar Availability on Façades and Ground of Real Urban Forms: Using London as a Case Study. Sol. Energy 2016, 138, 53–66. [Google Scholar] [CrossRef] [Green Version]
- Hämmerle, M.; Gál, T.; Unger, J.; Matzarakis, A. Different Aspects in the Quantification of the Sky View Factor in Complex Environments. Acta Climatol. Chorol. 2014, 47, 53–62. [Google Scholar]
- Hämmerle, M.; Gál, T.; Unger, J.; Matzarakis, A. Comparison of Models Calculating the Sky View Factor Used for Urban Climate Investigations. Theor. Appl. Climatol. 2011, 105, 521–527. [Google Scholar] [CrossRef]
- Matuschek, O.; Matzarakis, A. Estimation of Sky View Factor in Complex Environment as a Tool for Applied Climatological Studies. Berichte Des Meteorol. Inst. Der Albert-Ludwigs-Univ. Freibg. 2010, 20, 534–539. [Google Scholar]
- Matzarakis, A.; Matuschek, O. Sky View Factor as a Parameter in Applied Climatology Rapid Estimation by the SkyHelios Model. Meteorol. Z. 2011, 39–45. [Google Scholar] [CrossRef]
- Middel, A.; Lukasczyk, J.; Maciejewski, R. Sky View Factors from Synthetic Fisheye Photos for Thermal Comfort Routing—A Case Study in Phoenix, Arizona. Urban Plan. 2017, 2, 19. [Google Scholar] [CrossRef]
- Middel, A.; Lukasczyk, J.; Maciejewski, R.; Demuzere, M.; Roth, M. Sky View Factor Footprints for Urban Climate Modeling. Urban Clim. 2018, 25, 120–134. [Google Scholar] [CrossRef]
- Kastendeuch, P.P. A Method to Estimate Sky View Factors from Digital Elevation Models. Int. J. Climatol. 2013, 33, 1574–1578. [Google Scholar] [CrossRef]
- Bernard, J.; Bocher, E.; Petit, G.; Palominos, S. Sky View Factor Calculation in Urban Context: Computational Performance and Accuracy Analysis of Two Open and Free GIS Tools. Climate 2018, 6, 60. [Google Scholar] [CrossRef] [Green Version]
- Krayenhoff, E.S.; Christen, A.; Martilli, A.; Oke, T.R. A Multi-Layer Radiation Model for Urban Neighbourhoods with Trees. Bound. Layer Meteorol. 2014, 151, 139–178. [Google Scholar] [CrossRef]
- Oke, T.R.; Mills, G.; Christen, A.; Voogt, J.A. Urban Climates; Cambridge University Press: Cambridge, UK, 2017. [Google Scholar] [CrossRef] [Green Version]
- Masson, V. A Physically-Based Scheme for THE Urban Energy Budget In Atmospheric Models. Bound. Layer Meteorol. 2000, 94, 357–397. [Google Scholar] [CrossRef]
- Wang, C.; Wang, Z.H.; Ryu, Y.H. A Single-Layer Urban Canopy Model with Transmissive Radiation Exchange between Trees and Street Canyons. Build. Environ. 2021, 191, 107593. [Google Scholar] [CrossRef]
- Krayenhoff, E.S.; Jiang, T.; Christen, A.; Martilli, A.; Oke, T.R.; Bailey, B.N.; Nazarian, N.; Voogt, J.A.; Giometto, M.G.; Stastny, A.; et al. A Multi-Layer Urban Canopy Meteorological Model with Trees (BEP-Tree): Street Tree Impacts on Pedestrian-Level Climate. Urban Clim. 2020, 32, 100590. [Google Scholar] [CrossRef]
- Bruse, M.; Fleer, H. Simulating Surface–Plant–Air Interactions inside Urban Environments with a Three Dimensional Numerical Model. Environ. Model. Softw. 1998, 13, 373–384. [Google Scholar] [CrossRef]
- Bruse, M. Trees & Vegetation in ENVI-met. 2018. Available online: https://www.envi-met.com/trees-and-vegetation/ (accessed on 1 July 2021).
- Raasch, S.; Schröter, M. PALM—A Large-Eddy Simulation Model Performing on Massively Parallel Computers. Meteorol. Z. 2001, 10, 363–372. [Google Scholar] [CrossRef]
- Resler, J.; Krč, P.; Belda, M.; Juruš, P.; Benešová, N.; Lopata, J.; Vlček, O.; Damašková, D.; Eben, K.; Derbek, P.; et al. PALM-USM v1.0: A New Urban Surface Model Integrated into the PALM Large-Eddy Simulation Model. Geosci. Model Dev. 2017, 10, 3635–3659. [Google Scholar] [CrossRef] [Green Version]
- Maronga, B.; Gryschka, M.; Heinze, R.; Hoffmann, F.; Kanani-Sühring, F.; Keck, M.; Ketelsen, K.; Letzel, M.O.; Sühring, M.; Raasch, S. The Parallelized Large-Eddy Simulation Model (PALM) Version 4.0 for Atmospheric and Oceanic Flows: Model Formulation, Recent Developments, and Future Perspectives. Geosci. Model Dev. 2015, 8, 2515–2551. [Google Scholar] [CrossRef] [Green Version]
- Giometto, M.G.; Christen, A.; Egli, P.E.; Schmid, M.F.; Tooke, R.T.; Coops, N.C.; Parlange, M.B. Effects of Trees on Mean Wind, Turbulence and Momentum Exchange within and above a Real Urban Environment. Adv. Water Resour. 2017, 106, 154–168. [Google Scholar] [CrossRef]
- Matzarakis, A.; Gangwisch, M.; Fröhlich, D. RayMan and SkyHelios Model. In Urban Microclimate Modelling for Comfort and Energy Studies; Palme, M., Salvati, A., Eds.; Springer International Publishing: Cham, Switzerland, 2021; pp. 339–361. [Google Scholar] [CrossRef]
- Fröhlich, D.; Matzarakis, A. Spatial Estimation of Thermal Indices in Urban Areas—Basics of the SkyHelios Model. Atmosphere 2018, 9, 209. [Google Scholar] [CrossRef] [Green Version]
- Wang, Y.P.; Leuning, R. A Two-Leaf Model for Canopy Conductance, Photosynthesis and Partitioning of Available Energy I: Model Description and Comparison with a Multi-Layered Model. Agric. For. Meteorol. 1998, 91, 89–111. [Google Scholar] [CrossRef]
- Höppe, P. The Physiological Equivalent Temperature—A Universal Index for the Biometeorological Assessment of the Thermal Environment. Int. J. Biometeorol. 1999, 43, 71–75. [Google Scholar] [CrossRef]
- Matzarakis, A.; Mayer, H.; Iziomon, M.G. Applications of a Universal Thermal Index: Physiological Equivalent Temperature. Int. J. Biometeorol. 1999, 43, 76–84. [Google Scholar] [CrossRef] [PubMed]
- Jendritzky, G.; de Dear, R.; Havenith, G. UTCI–Why Another Thermal Index? Int. J. Biometeorol. 2012, 56, 421–428. [Google Scholar] [CrossRef] [PubMed] [Green Version]
- Staiger, H.; Laschewski, G.; Grätz, A. The Perceived Temperature—A Versatile Index for the Assessment of the Human Thermal Environment. Part A: Scientific Basics. Int. J. Biometeorol. 2012, 56, 165–176. [Google Scholar] [CrossRef] [PubMed]
- Ketterer, C.; Gangwisch, M.; Fröhlich, D.; Matzarakis, A. Comparison of Selected Approaches for Urban Roughness Determination Based on Voronoi Cells. Int. J. Biometeorol. 2017, 61, 189–198. [Google Scholar] [CrossRef] [PubMed]
- GDAL/OGR Contributors. GDAL/OGR Geospatial Data Abstraction Software Library. 2019. Available online: http://gdal.org (accessed on 1 July 2021).
- Biljecki, F.; Stoter, J.; Ledoux, H.; Zlatanova, S.; Çöltekin, A. Applications of 3D City Models: State of the Art Review. ISPRS Int. J. Geo-Inf. 2015, 4, 2842–2889. [Google Scholar] [CrossRef] [Green Version]
- Ogre Development Team. OGRE—Open Source 3D Graphics Engine. 2020. Available online: https://www.ogre3d.org/ (accessed on 1 July 2021).
- Kerger, F. OGRE 3D 1.7: Beginners Guide; Create Real-Time 3D Applications Using OGRE 3D from Scratch; Learn by Doing: Less Theory, More Results; Packt Publisher: Birmingham, UK, 2010. [Google Scholar]
- Junker, G. Pro OGRE 3D Programming: Leverage the Power of Modern Real-Time Hardware-Accelerated 3D Graphics with the Best-in-Class 3D Graphics Library; The Expert’s Voice in Open Source; Apress: Berkeley, CA, USA, 2006. [Google Scholar]
- Lillesand, T.M.; Kiefer, R.W. Remote Sensing and Image Interpretation, 2nd ed.; Wiley: New York, NY, USA, 1987. [Google Scholar]
- Gebhardt, H.; Glaser, R.; Radtke, U.; Reuber, P.; Zeese, R. Geographie: Physische Geographie und Humangeographie, 2. Auflage, Unveränderter Nachdruck, 2016 ed.; Springer Spektrum: Berlin/Heidelberg, Germany, 2016. [Google Scholar]
- Gröger, G.; Kolbe, T.; Nagel, C.; Häfele, K.H. OGC City Geography Markup Language(CityGML) Encoding Standard; Open Geospatial Consortium: Wayland, MA, USA, 2012. [Google Scholar]
- Norton, B.A.; Coutts, A.M.; Livesley, S.J.; Harris, R.J.; Hunter, A.M.; Williams, N.S. Planning for Cooler Cities: A Framework to Prioritise Green Infrastructure to Mitigate High Temperatures in Urban Landscapes. Landsc. Urban Plan. 2015, 134, 127–138. [Google Scholar] [CrossRef]
- Sanusi, R.; Johnstone, D.; May, P.; Livesley, S.J. Street Orientation and Side of the Street Greatly Influence the Microclimatic Benefits Street Trees Can Provide in Summer. J. Environ. Qual. 2016, 45, 167. [Google Scholar] [CrossRef] [Green Version]
- Ali-Toudert, F.; Mayer, H. Effects of Asymmetry, Galleries, Overhanging Façades and Vegetation on Thermal Comfort in Urban Street Canyons. Sol. Energy 2007, 81, 742–754. [Google Scholar] [CrossRef]
- Coutts, A.M.; White, E.C.; Tapper, N.J.; Beringer, J.; Livesley, S.J. Temperature and Human Thermal Comfort Effects of Street Trees across Three Contrasting Street Canyon Environments. Theor. Appl. Climatol. 2016, 124, 55–68. [Google Scholar] [CrossRef]
- Chatzipoulka, C.; Nikolopoulou, M.; Watkins, R. The Impact of Urban Geometry on the Radiant Environment in Outdoor Spaces. In Proceedings of the 9th International Conference on Urban Climate, Toulouse, France, 20–24 July 2015. [Google Scholar]
- Wu, Z.; Chen, L. Optimizing the Spatial Arrangement of Trees in Residential Neighborhoods for Better Cooling Effects: Integrating Modeling with in-Situ Measurements. Landsc. Urban Plan. 2017, 167, 463–472. [Google Scholar] [CrossRef]
- Sodoudi, S.; Zhang, H.; Chi, X.; Müller, F.; Li, H. The Influence of Spatial Configuration of Green Areas on Microclimate and Thermal Comfort. Urban For. Urban Green. 2018, 34, 85–96. [Google Scholar] [CrossRef]
- Stojakovic, V.; Bajsanski, I.; Savic, S.; Milosevic, D.; Tepavcevic, B. The Influence of Changing Location of Trees in Urban Green Spaces on Insolation Mitigation. Urban For. Urban Green. 2020, 53, 126721. [Google Scholar] [CrossRef]
- Alonzo, M.; Baker, M.E.; Gao, Y.; Shandas, V. Spatial Configuration and Time of Day Impacts the Magnitude of Urban Tree Canopy Cooling. Environ. Res. Lett. 2021. [Google Scholar] [CrossRef]
- Burgess, J. RTX on—The NVIDIA Turing GPU. IEEE Micro 2020, 40, 36–44. [Google Scholar] [CrossRef]
- Stewart Fotheringham, A.; Rogerson, P.A. GIS and Spatial Analytical Problems. Int. J. Geogr. Inf. Syst. 1993, 7, 3–19. [Google Scholar] [CrossRef]
- Griffith, D.A. The boundary value problem in spatial statistical analysis. J. Reg. Sci. 1983, 23, 377–387. [Google Scholar] [CrossRef] [PubMed]
- Mardaljevic, J.; Rylatt, M. Irradiation Mapping of Complex Urban Environments: An Image-Based Approach. Energy Build. 2003, 35, 27–35. [Google Scholar] [CrossRef]
- Hofierka, J.; Kaňuk, J. Assessment of Photovoltaic Potential in Urban Areas Using Open-Source Solar Radiation Tools. Renew. Energy 2009, 34, 2206–2214. [Google Scholar] [CrossRef]
- Van Oijstaeijen, W.; Van Passel, S.; Cools, J. Urban Green Infrastructure: A Review on Valuation Toolkits from an Urban Planning Perspective. J. Environ. Manag. 2020, 267, 110603. [Google Scholar] [CrossRef]
- Wilkinson, M.D.; Dumontier, M.; Aalbersberg, I.J.J.; Appleton, G.; Axton, M.; Baak, A.; Blomberg, N.; Boiten, J.W.; da Silva Santos, L.B.; Bourne, P.E.; et al. The FAIR Guiding Principles for Scientific Data Management and Stewardship. Sci. Data 2016, 3, 160018. [Google Scholar] [CrossRef] [Green Version]

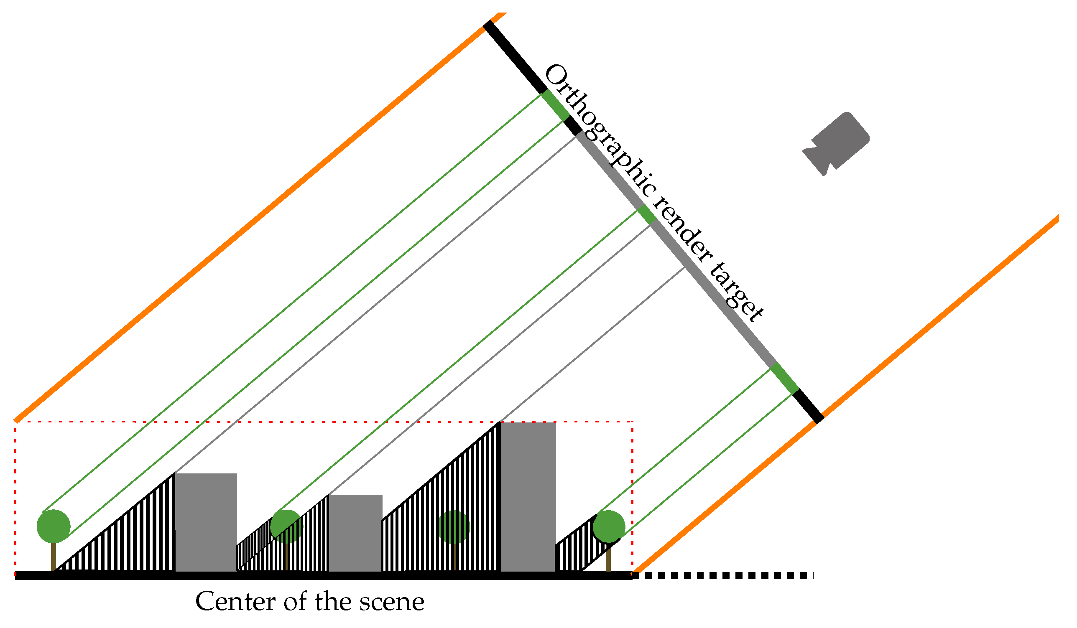
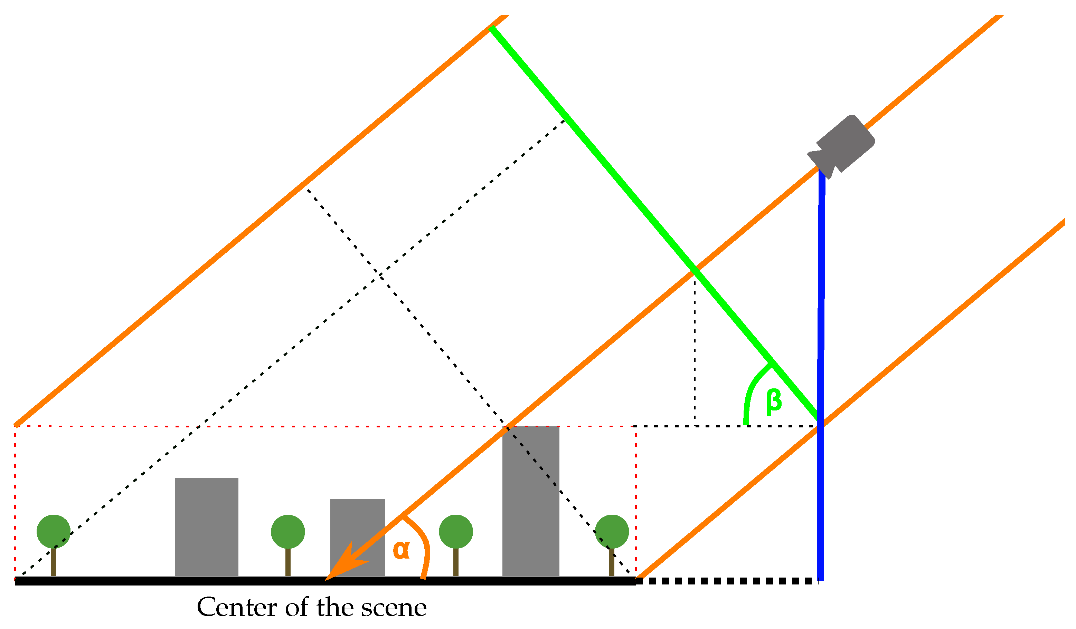
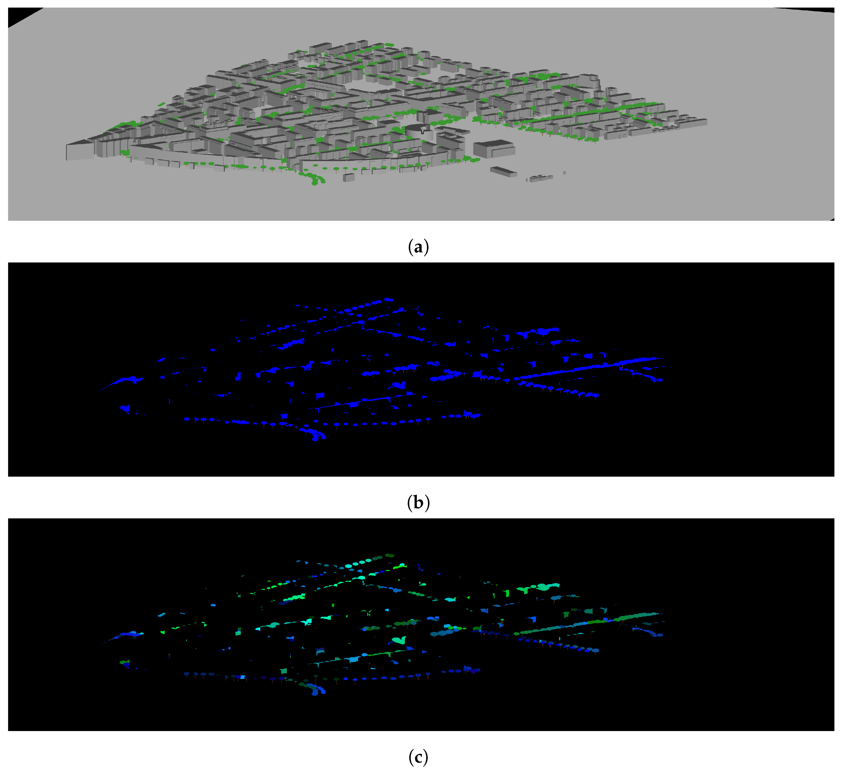
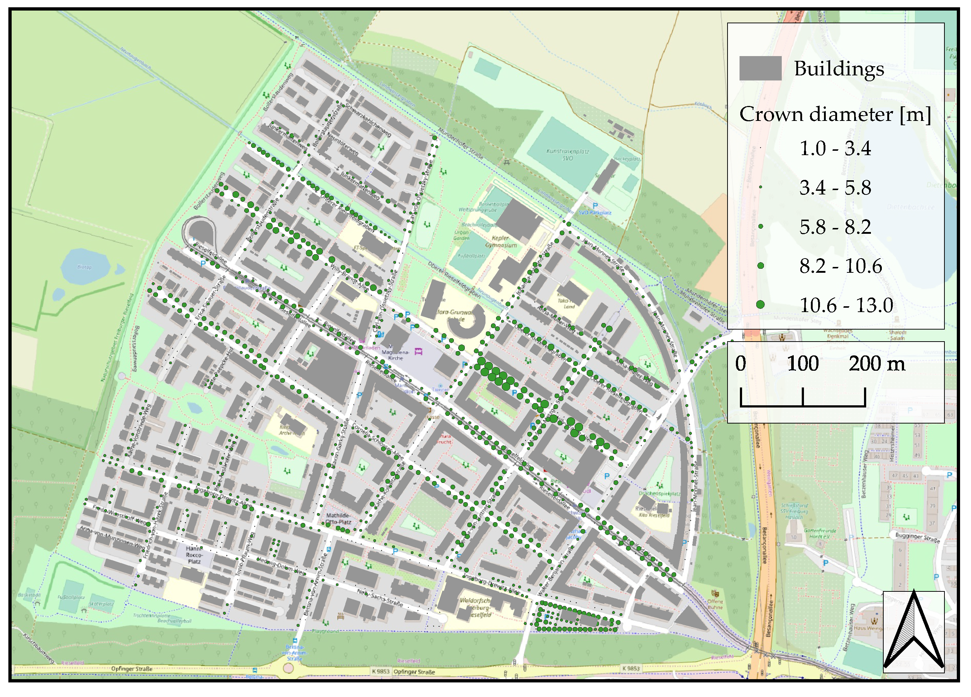

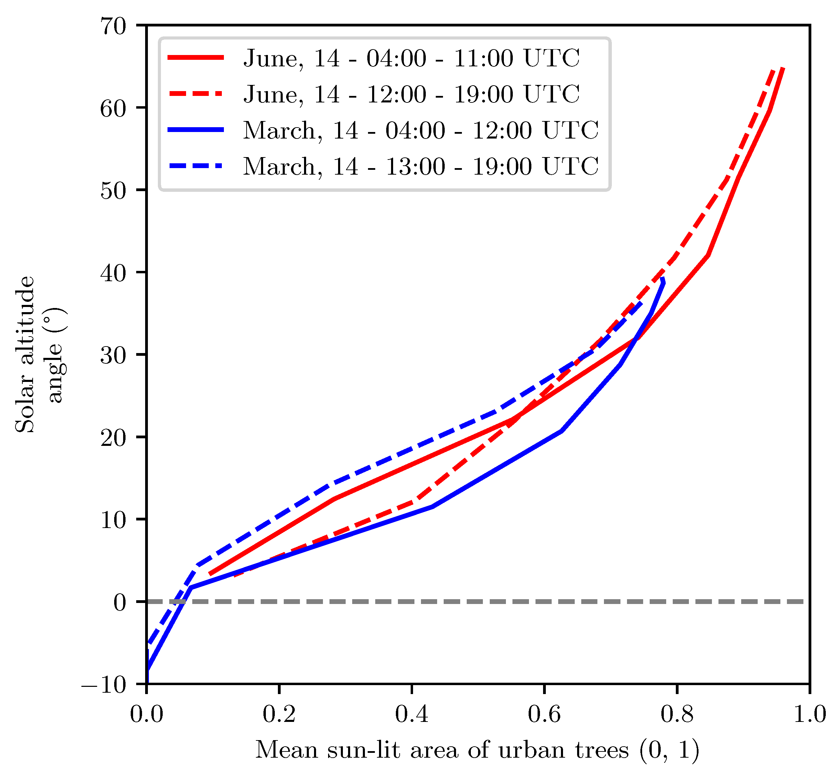
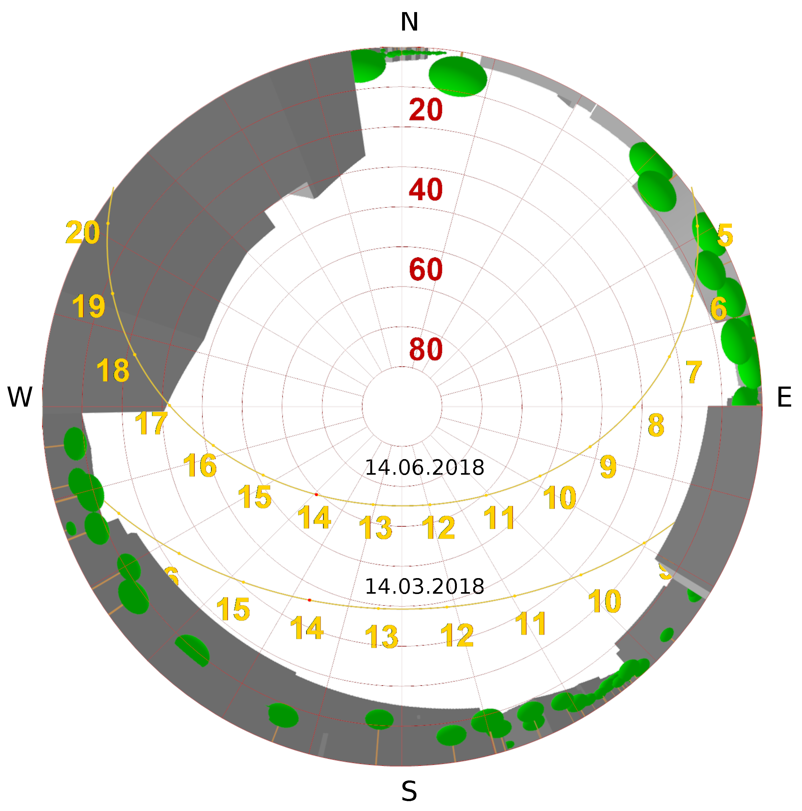
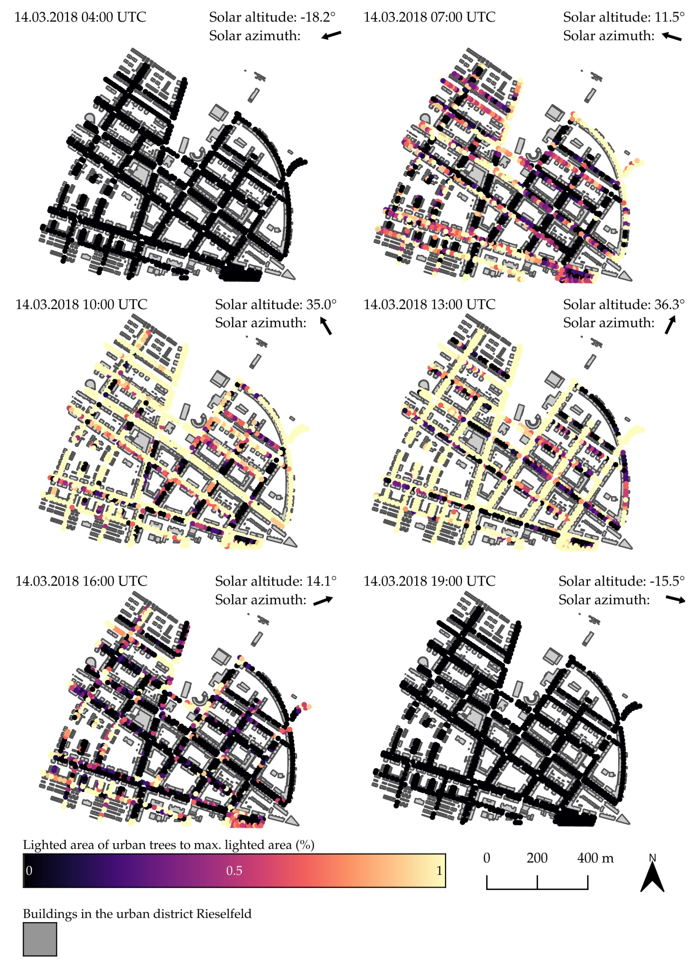
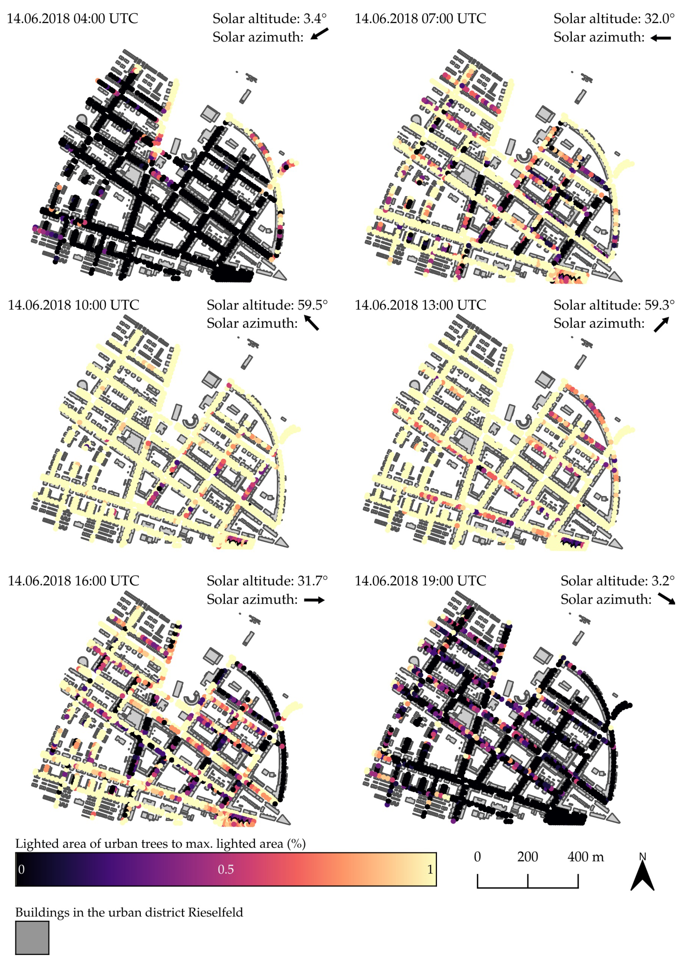
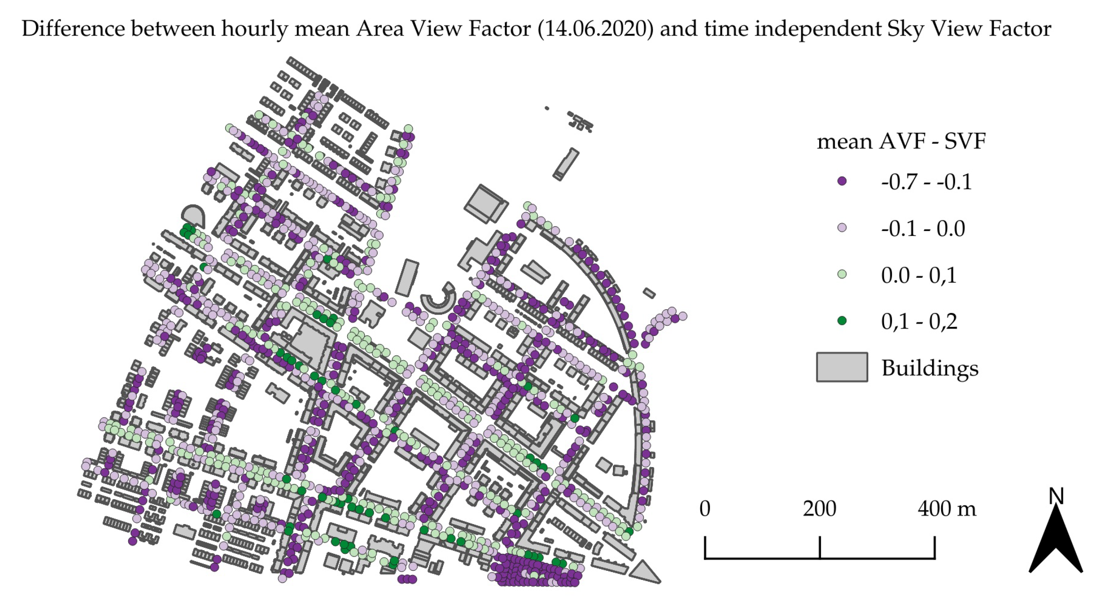
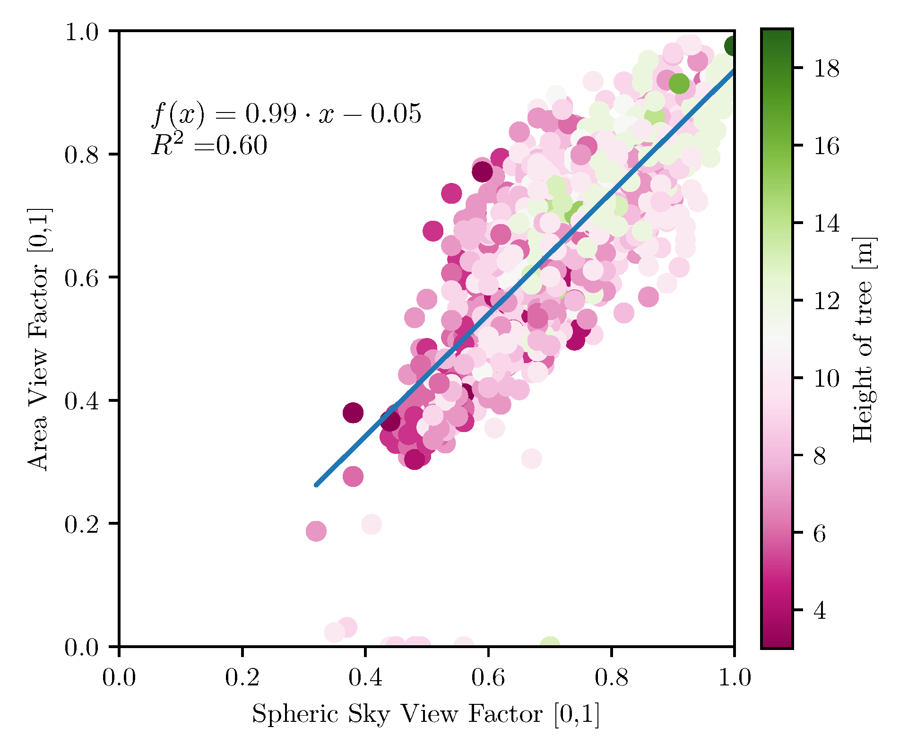
| (a) Required Properties for the Perspective Camera Projection. | |
|---|---|
| Property | Description |
| Position of camera | (x,y,z) position of the camera in the mogre scene |
| Direction of camera | (x,y,z) direction of the camera |
| Field of View (FOV) | Visible scope based on aperture angle of the camera |
| (b) Required Properties for the Orthographic Camera Projection with the Equal Area Projection Property. | |
| Property | Description |
| Position of render target | (x,y,z) position of the render target in the mogre scene |
| Width of render target | horizontal dimension of the render target |
| Height of render target | vertical dimension of the render target |
| Normal of render target | (x,y,z) direction, corresponding to the direction of the camera |
| 14th of March | 14th of June | |
|---|---|---|
| mean AVF | 0.40 | 0.66 |
| min AVF | 0.00 | 0.09 |
| max AVF | 0.77 | 0.95 |
| sd AVF | 0.32 | 0.28 |
Publisher’s Note: MDPI stays neutral with regard to jurisdictional claims in published maps and institutional affiliations. |
© 2021 by the authors. Licensee MDPI, Basel, Switzerland. This article is an open access article distributed under the terms and conditions of the Creative Commons Attribution (CC BY) license (https://creativecommons.org/licenses/by/4.0/).
Share and Cite
Gangwisch, M.; Fröhlich, D.; Christen, A.; Matzarakis, A. Geometrical Assessment of Sunlit and Shaded Area of Urban Trees Based on Aligned Orthographic Views. Atmosphere 2021, 12, 968. https://doi.org/10.3390/atmos12080968
Gangwisch M, Fröhlich D, Christen A, Matzarakis A. Geometrical Assessment of Sunlit and Shaded Area of Urban Trees Based on Aligned Orthographic Views. Atmosphere. 2021; 12(8):968. https://doi.org/10.3390/atmos12080968
Chicago/Turabian StyleGangwisch, Marcel, Dominik Fröhlich, Andreas Christen, and Andreas Matzarakis. 2021. "Geometrical Assessment of Sunlit and Shaded Area of Urban Trees Based on Aligned Orthographic Views" Atmosphere 12, no. 8: 968. https://doi.org/10.3390/atmos12080968
APA StyleGangwisch, M., Fröhlich, D., Christen, A., & Matzarakis, A. (2021). Geometrical Assessment of Sunlit and Shaded Area of Urban Trees Based on Aligned Orthographic Views. Atmosphere, 12(8), 968. https://doi.org/10.3390/atmos12080968







