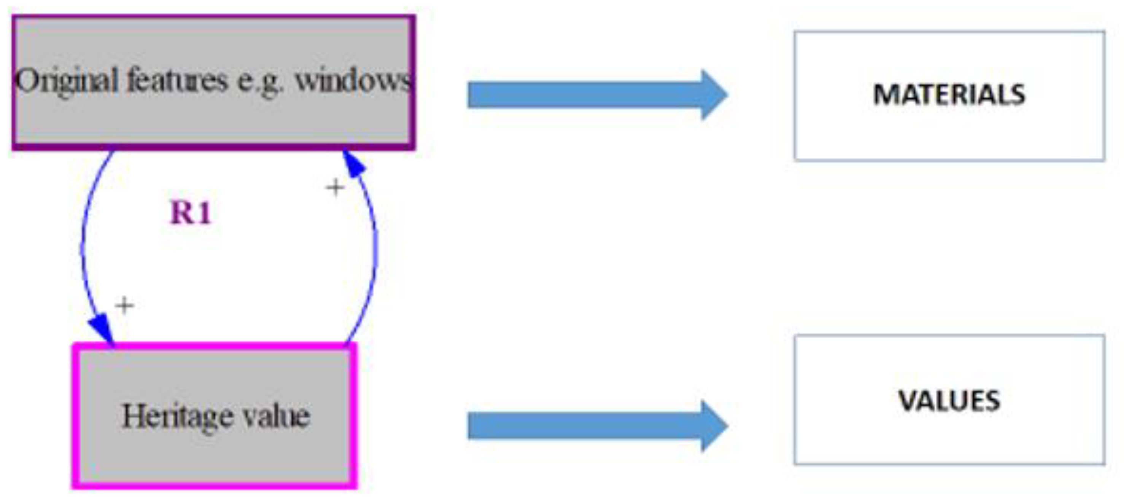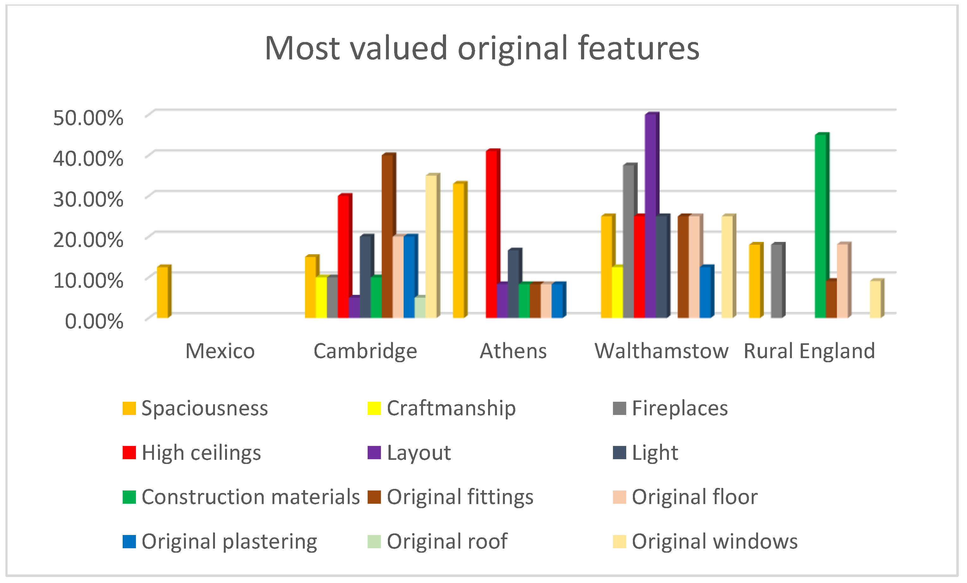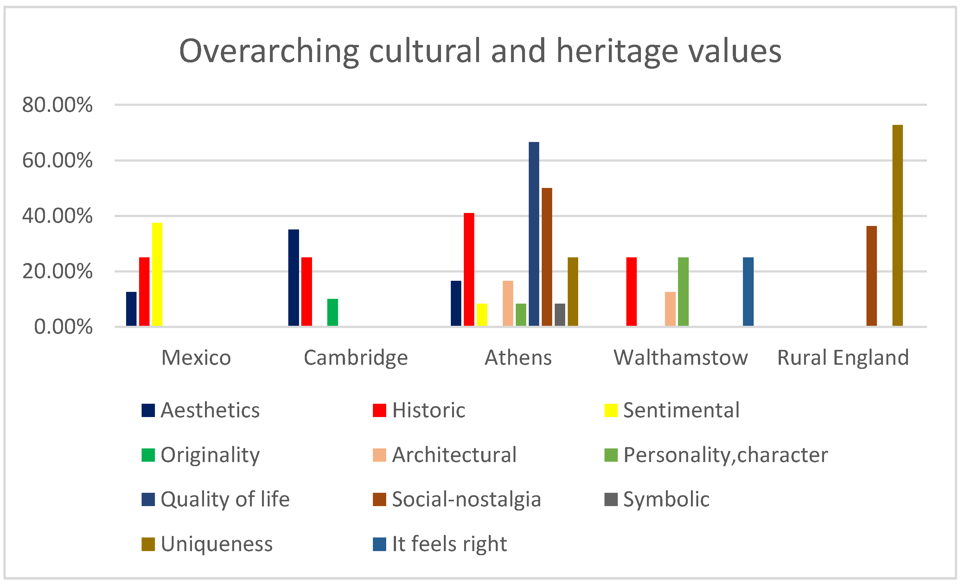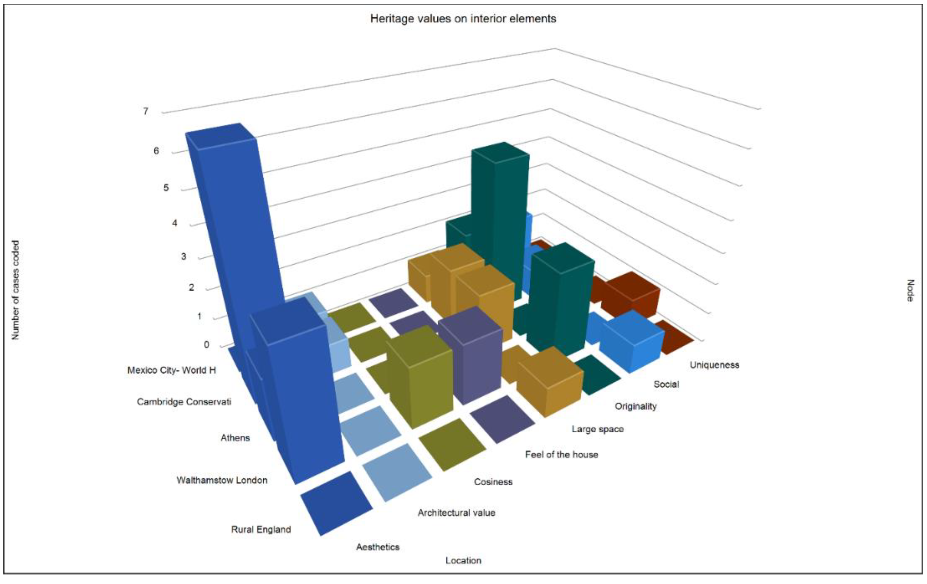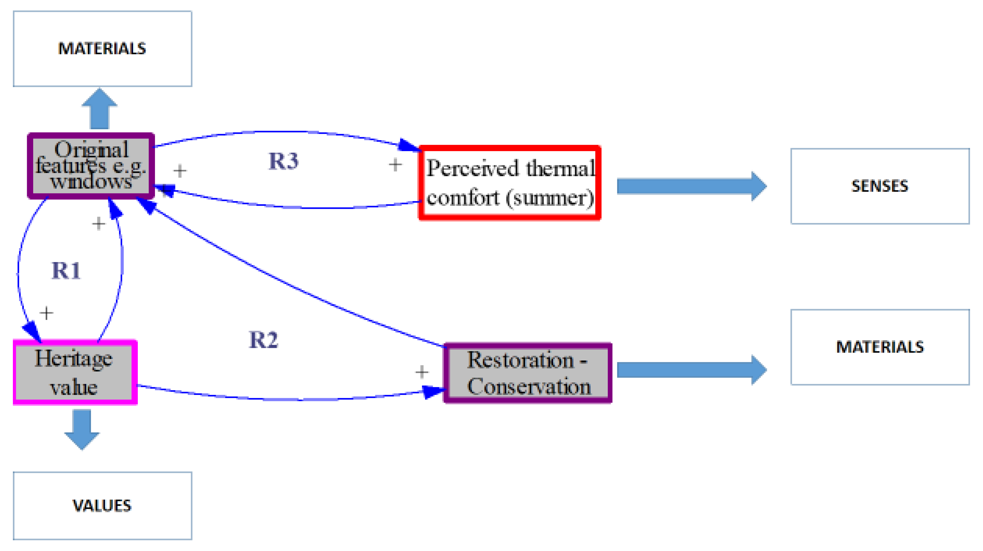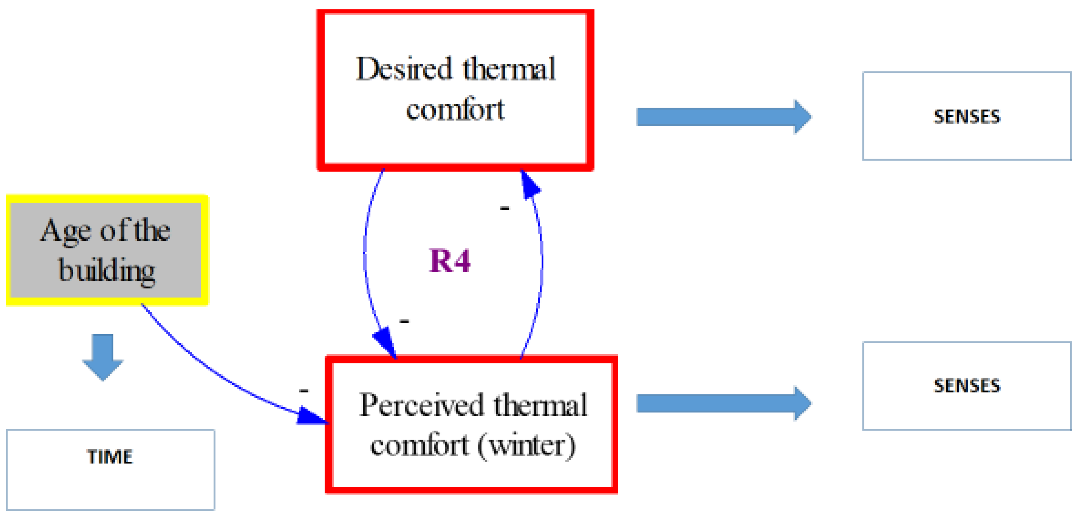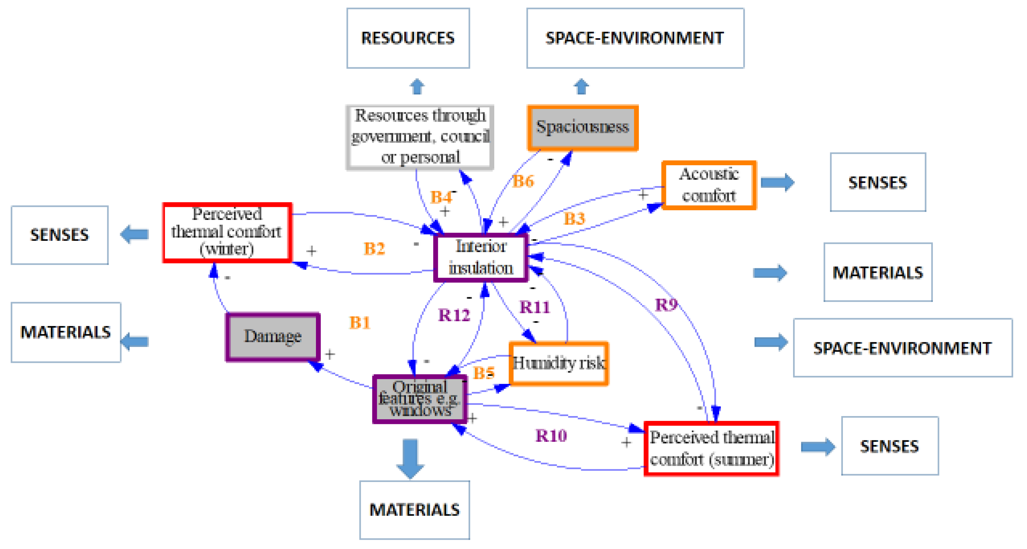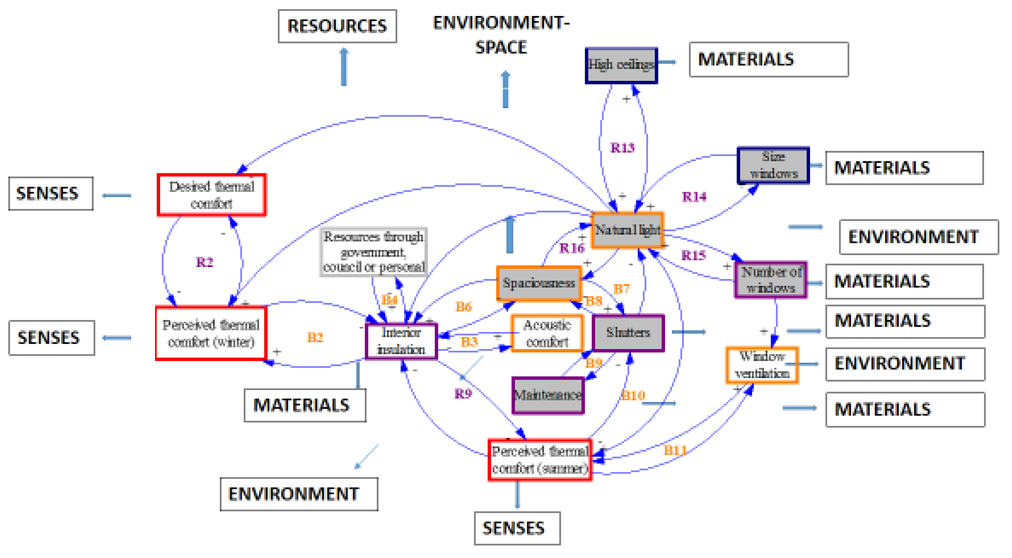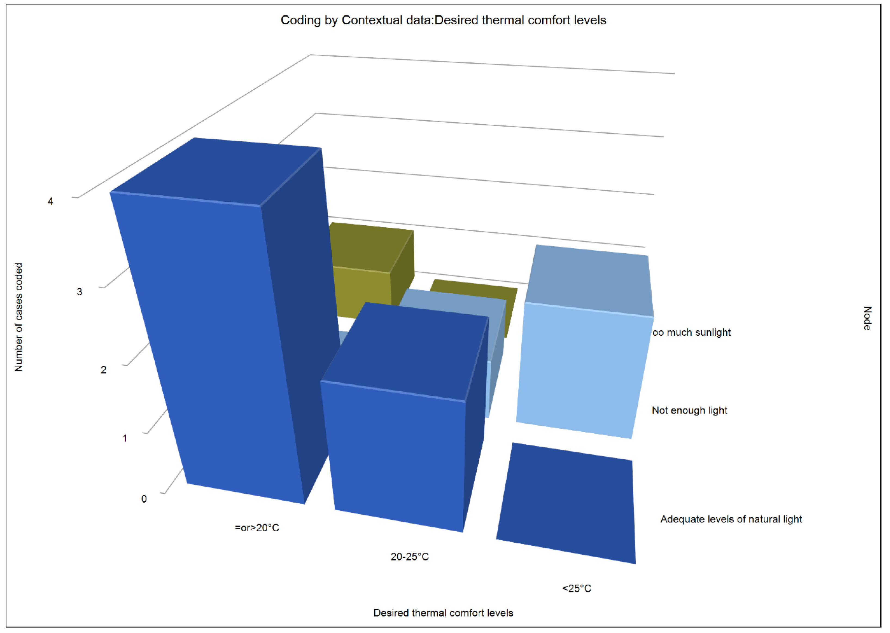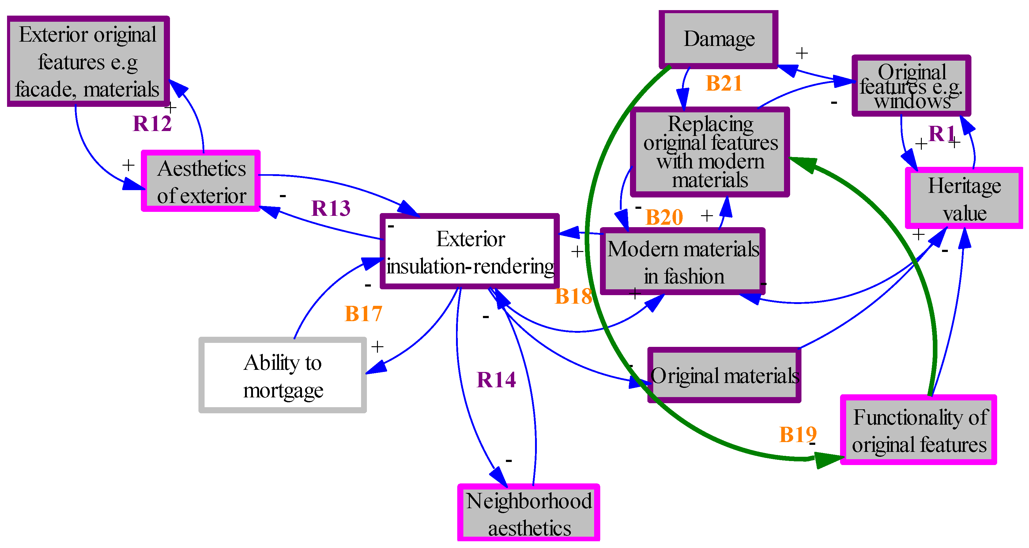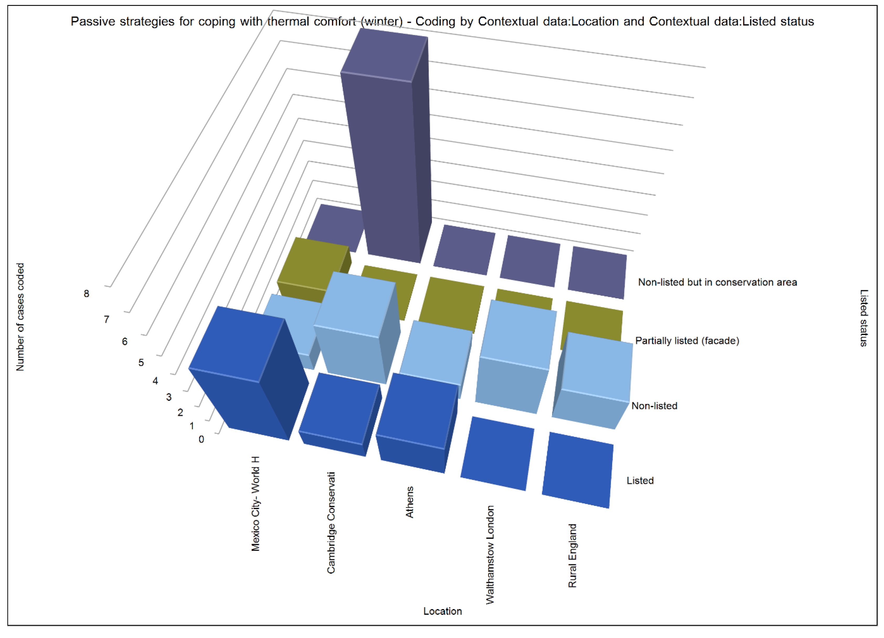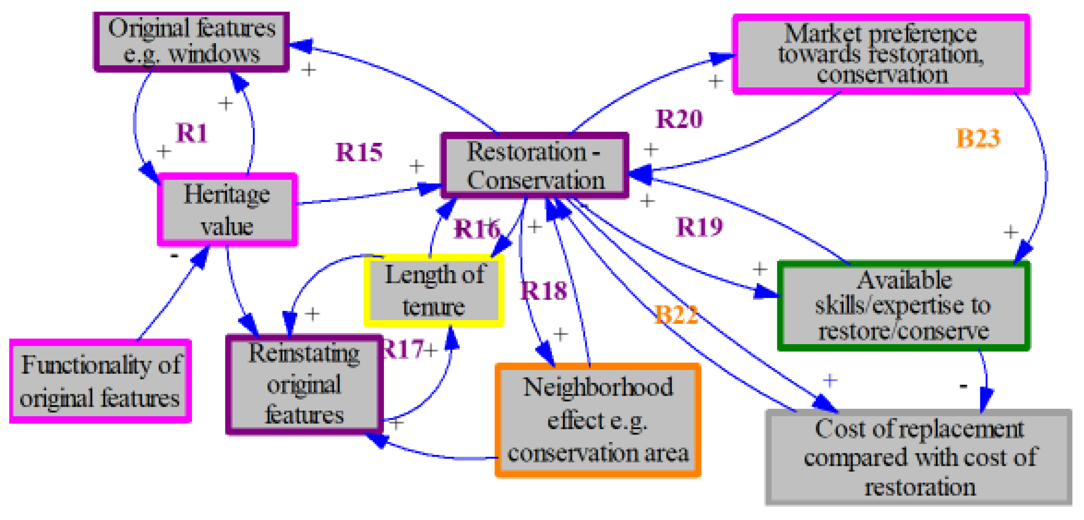1. Introduction
It has been almost five years since the Paris Agreement on Climate Change was signed as a response to the urgent need to reverse global warming trends. The Agreement emphatically states that, if greenhouse emissions are not reduced dramatically, the global temperature will exceed 1.5 °C, with disastrous environmental, economic, and social consequences [
1]. In Europe alone, buildings are responsible for approximately 40% of energy consumption and 36% of carbon dioxide emissions [
2], with the majority of buildings located in cities where 73% of the European population resides [
3] and with 23% of the building stock dating before 1945 [
4]. Although a small number of this building stock is listed, the majority of buildings are non-listed. And yet, non-listed, traditional buildings are also imbued with heritage values that may impede the implementation of certain energy efficiency interventions [
5,
6], or, as we will argue, inspire alternative ways of energy efficiency. Heritage, listed and non-listed, buildings, are thus a special building stock which requires a distinct approach to energy efficiency that considers both its heritage values and the needs of its users. It is within these lines that guidance on how to improve the energy efficiency in historic buildings is currently being developed at national and international level. In the UK, for instance, the 2018 Guidance on ‘How to Improve the Energy Efficiency in Historic Buildings’ published by Historic England (HE) asserts that one of the unintended consequences of ‘getting energy efficiency measures wrong’ includes, among others, ‘harm to heritage values and significance’ [
7] (summary). To avoid unintended consequences, the Guidance advocates for a ‘whole building approach’ that uses the understanding of a building ‘its context, its significance, and all the factors affecting energy use as a starting point for devising an energy efficiency strategy’ [
7] (summary). The assumption is that older buildings are significant because they add ‘distinctiveness, meaning and quality to the places people inhabit, and provide a sense of continuity and identity’ [
7] (p. 7). On the European level, the ‘European Standards on Energy Efficiency in Historic Buildings’ describe the procedure of selecting appropriate measures to improve the energy performance for a given historic building [
8] (p. 13). The standards apply to listed and non-listed buildings of all types and age perceived as heritage. The term ‘values’ in this document encompasses ‘aesthetic, historic, scientific, cultural, social or spiritual’ values [
8] (p. 5). Although the document is intended for both listed and non-listed buildings, in reality, most recommendations are applicable only in designated heritage. For instance, the standards recommend collaboration between owners and heritage authorities clarifying that refurbishment or repairs are viewed as ‘non-heritage interventions if they do not respect heritage significance that is based on evidence’ [
8] (p. 8). However, as aforementioned, the significant majority of old buildings are residential and not listed. As a result, it is exceptionally rare for inhabitants to consult heritage agencies before they repair or refurbish their residences. More importantly, in both documents, ‘heritage values’ are based on pre-assumptions reflecting the perspectives of heritage professionals rather on evidence on users’ attitudes. This is due to the lack of in-depth studies on the meanings owners and occupants associate with historic buildings (listed or non-listed).
Historic England (HE) and European standards on Energy Efficiency in Historic Buildings (EN) guidance constitute two of the most recent attempts at the national and international level to address energy efficiency interventions in the context of heritage buildings. Because it is an issue that only recently is being remarked at a policy level, it is normal for these documents to have gaps that need to be filled in so that the provided guidance and standards are meaningful and impactful in the real-life world. The three main knowledge gaps that this paper attempts to start filling are: (a) lack of evidence on what exact values (social and cultural meanings) occupants of listed, as well as non-listed buildings attached to their residences; (b) how those values change over time; and (c) to what extent do changing values affect residents’ decisions or energy efficiency and thermal comfort interventions. The paper will approach this question through a cross-cultural in-depth study carried out in five different geographical regions, the first of its kind. It draws on rich, qualitative data derived from 59 semi-structured interviews totaling 206,771 words, which were conducted in: (a) ‘neo-classical’ stone listed buildings in Athens (Greece); (b) Victorian and Edwardian brick, non-listed buildings in Walthamstow (London); (c) 1940s Swedish-type timber structures scattered in rural England; (d) listed stone buildings in the world heritage site of Mexico City; and; (e) brick, listed and non-listed, mostly Victorian, buildings in conservation areas of Cambridge. The paper does so by using the method of system dynamics, a methodological approach that results in re-conceptualizing heritage, energy, and thermal comfort as social and cultural, dynamic and interconnected practices. By thinking of heritage, energy, and thermal comfort as socio-cultural, dynamic, interconnected practices, better guidance can be provided for the sustainable future of historic, residential buildings. By adding Mexico into the analysis, we attempt to offer a more international approach to this subject matter. Unlike the UK and Greece, where there are growing attempts to develop policies and guidance specifically on energy efficiency in historic buildings, Mexico lacks a national, comprehensive evaluation program on the environmental performance of historic buildings, and yet there are intensive efforts to contribute to the decarbonization of the built environment more generally. Mexico is member, for instance, of the Global Energy Efficiency Accelerator Program and, as such, intensive energy efficient work has taken place in Mexico City. However, this is not done through a heritage lens.
As aforementioned, there is a lack of in-depth studies regarding attitudes of inhabitants of heritage buildings towards energy efficiency. This may be explained by the fact that recruiting and interviewing residents in their premises is a time-consuming and resource-heavy process. For cross-cultural and cross-geographical studies, in particular, the involvement of local researchers is vital. Another possible reason is that the focus in studies related to energy efficiency in historic buildings has mainly been placed on the development of technical solutions (e.g., References [
9,
10,
11] since, as shown above, the heritage values are perceived by professionals as a non-negotiable pre-condition upon which the guidance is shaped. Therefore, peoples’ attitudes inhabiting historic building towards energy efficiency have been understudied [
12]. And yet, unless users’ attitudes to energy efficiency in relation to heritage values is understood, ‘there are no guarantees for achieving the planned level of energy efficiency’ [
12] (p. 188).
Fouseki and Cassar [
6] were among the first to identify the need for research that would enable understanding the dilemmas that residents of old buildings face between thermal comfort improvement, energy efficiency, and conservation of heritage features. Six years later, a growing, but still limited, number of in-depth, qualitative studies in this area has emerged (e.g., [
13,
14,
15,
16,
17], providing a few first insights into the dynamic change of heritage values and the ways they drive or prohibit residents’ choices on energy efficiency and thermal comfort. For instance, Fouseki and Bobrova [
13] have shown how cultural values associated with original features decline over time as the need for thermal comfort and affordable energy become a priority, resulting in the replacement of deteriorated original features (especially original windows) by modern materials. The authors have also observed how, in recent years, this trend is reversed, especially in conservation areas or areas going through ‘gentrification’, where the market preference is moving towards the restoration or even replication of original building features. The limited existing studies inevitably focus on single case studies located in a confined, geographical area. More international studies are therefore needed in order to develop implementable international guidance and standards.
2. Theory
Shove et al. [
18] (p. 17) argue in their book the ‘Dynamics of Social Practice’ that social practices emerge, persist, shift, and disappear when connections between materials, competencies, and meanings are being made or broken. Materials include things, technologies, tangible physical entities, and materials of which objects are made. Competencies connote skills and know-how techniques and meanings refer to symbolic meanings, ideas, and aspirations. Our analysis advances this premise by unveiling new critical elements affecting the interaction and continuation of two socio-cultural, systemic and dynamic practices: (1) the practice of ‘valuing’ and ‘conserving’ heritage and (2) the practice of improving the thermal comfort and energy performance of an old building. By mapping the ways in which these two practices link to each other over time, we argue that these practices emerge, persist, shift, disappear, and, occasionally, revive when connections between materials, competencies, values (meanings), space/environment, senses, time, and resources (economic, human, etc.) are being made or broken. Space and environment refer to the interior space, as well as interior and exterior environmental factors. Senses denote the sense of thermal comfort and satisfaction or lack of satisfaction with the buildings’ performance. Time connotes temporal dimensions linked with the age of the building, the time already spent living or expected to inhabit the residence. Resources refer to costs needed to implement an energy efficiency, thermal comfort improvement, or heritage conservation action. The idea that social practices are systems composed of interconnections of elements which, if broken, will affect the continuation of the system is compatible with principles of the ‘whole house approach’ advocated by HE. By re-conceptualizing heritage, energy, and thermal comfort as social and cultural, dynamic, and interconnected practices, we open up new avenues for future interdisciplinary and synergetic research that will move beyond isolated studies of individual components of a social system, making the research outcomes more informative for developing future national and international guidance on the decarbonization of the historic built environment.
3. Methods and Materials
3.1. Selecting the Case Studies
The main criterion for selecting the case studies was familiarization of the fieldwork researchers with the local context, personal research interests of the involved researchers, funder’s requirements, and access to case studies under examination. It is worth mentioning here that this papers presents the results of ongoing research the aspiration of which is to accumulate over years of knowledge across different areas in the world. As a result, we gradually build case studies, the selection of which is proposed by the involved researchers at each time. At this stage, we are interested in diversity, hence aiming for collecting knowledge from diverse cultural and geographical settings, as well as diverse building materials. The ultimate goal is to create a global atlas of qualitative data in each specific area by bringing together local researchers from the across the globe.
3.2. Collecting the Data
As aforementioned, the paper provides the first systematic and cross-cultural study of inhabitants’ energy efficiency and thermal comfort mechanisms in listed and non-listed heritage buildings. It does so by drawing on a rich dataset consisted of 59 in-depth, semi-structured interviews, which totals 206,771 words. The interviews were conducted in (a) ‘neo-classical’ stone listed buildings in Athens (Greece); (b) Victorian and Edwardian brick, non-listed buildings in Walthamstow (London); (c) 1940s Swedish-type timber structures scattered in rural England; (d) listed stone buildings in the world heritage site of Mexico City; and e) mostly brick Victorian buildings in conservation areas of Cambridge (
Table 1).
Participants in the study were recruited through ‘snowballing sampling’, recommended by personal contacts, and through the participants themselves. Although ‘snowballing sampling’ may impose issues of sample representativeness, it is one of the most suitable sampling methods for studies involving ‘difficult to reach’ participants [
19]. In our case, entering one’s private household, raises issues of safety and trust, essential for in-depth interviews. Bearing this in mind, we aimed for interviewed participants representing different age groups, ethnicities, economic status, and length of years living in the area in order to capture the diversity of responses. The interview guide comprised of three parts. The first part aimed at understanding the cultural values (meanings) that residents attribute to their buildings. Questions were combined with ‘photo production’ with interviewees taking pictures of those aspects they valued the most [
20]. This method enabled to delve into greater depth on the complex subject of ‘values’. The second part intended to explore residents’ energy efficiency and thermal comfort actions over the years. The final part investigated residents’ future aspirations and attitudes towards energy efficiency (including renewable technologies) solutions experimented elsewhere. At this stage, ‘photo elicitation’ [
20] was used by showing pictures of alternative energy efficiency means (e.g., solar tiles, wind turbines, different types of insulation, etc.).
3.3. Coding the Data
The interview data were coded on the qualitative analysis software NVivo. The data were first coded by each individual researcher separately and then by the lead author who discussed the coding with each of the researchers. By conducting double-coding, we minimized inevitable interpretation biases. Each interview was uploaded as a separate file (case) and assigned an identity code comprised of the location’s name initial letter and the additive number: A (Athens) C (Cambridge), T (Timber structures), W (Walthamstow), and M (Mexico). Following the principles of grounded-theory according to which the data drive the theory [
21], interview data were initially coded through an open coding process, identifying as many variables and themes as possible related to the key research questions [
22]. Six hundred and eighty-two codes (nodes) were created, which were then clustered under wider themes through axial coding (
Figure 1).
During the coding process, cause and effect relationships between nodes were identified using NVivo’s function of relationships [
23] (
Figure 2).
Four types of relationships were recorded. One-directional, cause and effect, ‘negative’ relationships were marked in red. These relationships indicate an antithetical interrelationship between the nodes. For instance, the more the ‘original features’ deteriorated the less the ‘perceived thermal comfort is’. One directional, cause and effect, ‘reinforcing’ relationships were marked in green. An example of a reinforcing relationship is the following: The ‘more years a resident plans to stay in the property’ (length of tenure), the more likely is to ‘restore the original features’. Cause and effect, iterative relationships (loops), were marked in purple, if ‘reinforcing’, or in orange, if they were ‘balancing’. For instance, a reinforcing loop is that the ‘more the natural light’, the ‘bigger the space looks like’, and the ‘bigger the space’, the ‘more the natural light’. An example of a balancing loop is: the ‘lower the perceived thermal comfort is’, the ‘more likely to insulate the roof’ is, which will then improve the perceived thermal comfort. In total, 209 relationships between nodes were identified.
A list of attributes was created enabling cross-tabulations and comparisons that could further elaborate the relationships. The attributes include location, building age (19th century, early 20th century, and 1940s), construction materials (brick, stone, concrete mixed with brick, concrete mixed with stone, timber), desired thermal comfort (between 20 and 25 degrees, less than 20 degrees, more than 25 degrees), length of living in the property (1–5 years, 6–10 years, 11–30 years, more than 30 years), length of time planning to live in the property (indefinite, planning to move soon, 1–5 years), listed status (listed, non-listed, partially listed (only façade), non-listed but in a conservation/protection area), ownership status (owner, landlord, private tenant, council tenant), type of area (conservation urban area, non-conservation rural area, non-conservation urban area, world heritage area), and type of building (detached house, semi-detached house, terraced house, flat in block of apartments).
3.4. Mapping the Data through System Dynamics
Based on our theoretical assumption that a decision process on heritage conservation, thermal comfort and energy efficiency improvements is a socio-cultural, dynamic, and systemic practice, we applied system dynamics in order to unfold the dynamic interconnections of the components mobilized during this decision-making process. The method of system dynamics is commonly utilized to explore the dynamic interconnections of the components of a system [
23]. The term implies a ‘complex entity’ consisted of interconnected elements which change over time. This ‘entity’ can be a social practice, a building, a city, etc. The underlying premise is that changes on any of those elements will affect the entire system [
24] because a complex system comprises non-linear, multiple, interconnected loops which change over time, with some loops disappearing or re-appearing under certain conditions [
25] (p. 107). The loops are cause and effect relationships [
26] (p. 120) which can exponentially grow (reinforcing loops) or start declining bridging the gap between a desired and an actual goal (balancing loops) [
25] (p. 133). The cause and effect relationships identified in the previous research stage were mapped on Vensim, creating a causal loop diagram [
26] (p. 119). Each cause-effect relationship is indicated with + or − depending on whether the relationship is positive and reinforcing (e.g., the more … the more) or balancing (e.g., the more … the less). The diagram presented here (
Figure 3) is the aggregate (summative) representation of the dynamic interrelationships identified during our analysis. In other words, the diagram does not illustrate all 209 relationships, as this would be too complex to communicate in one diagram, but an aggregate version which summarizes variables (for instance, all original features are depicted as one variable) and illustrates the most common thermal comfort, energy efficiency, and heritage conservation actions.
4. Results
4.1. Residents’ Social and Cultural Values towards Their Historic Residences
Figure 3 depicts the aggregated, dynamic interconnections of the main factors influencing inhabitants’ decisions on thermal comfort and energy performance interventions in conjunction with the heritage values they attach to their residences. A detailed presentation of each segment of the diagram follows below.
The reinforcing relationship 1 (R1), which lies at the center of the diagram, indicates that the more the ‘original features’ the higher ‘the heritage value’ attached to the building (
Figure 4). A wide array of heritage values emerged, which were clustered into three groups including: (a) values attached to the interior of the house; (b) the exterior of the building; and (c) overarching values (
Figure 5). As expected, the responses vary among geographical areas, including areas located in the same country. While in current guidance documents it is mainly certain external features of an old building (such as façade, windows) that are implicitly prioritized for heritage conservation, the interviewees assign cultural and social values to a diverse range of exterior and interior architectural features (
Figure 5). In the case of Swedish timber houses in rural England, for instance, it is the timber structures that residents resist to change ‘because it is heritage’ (T1). In Cambridge conservation areas, on the other hand, we observe that heritage conservation priorities align with those imposed by the listing system (such as original windows and original fittings). In Walthamstow, Mexico, and Athens, it is ‘the high ceilings …’ allowing ‘lots of light’ and the resulting feeling of spaciousness as new ‘buildings press you down’ (A4). It is worth noting here that the respondents in Mexico did not prioritize specific individual architectural features as the most important, other than the spaciousness attributed to the high ceilings.
The variation on the values attached to different heritage elements is striking (
Figure 6). In Cambridge, the most predominant values are ‘aesthetics’ and ‘originality’—echoing the values of the listing process. C12, for instance, notes how they endeavored to maintain all original features, including “the original stained glass … the original paneling and also the circle in the middle of the door. And it’s really beautiful”. Contrarily, in the case of timber Swedish houses in rural England, it is the ‘uniqueness’ of the timber structure and feelings of ‘nostalgia’ evoked by the presence of the fireplace: “I always liked the open fire as we all sat around the fire” (T2). In Athens, the neoclassical buildings reminiscence a lifestyle that is now lost in a densely inhabited city. In Walthamstow, interviewees noted a sense of moral responsibility and ethical guardianship towards the preservation of certain original features: “Well, like I said, I suppose it’s because, I don’t know, it kind of puts you back, in touch with kind of the house it was meant to be, it just kind of feels right” (W6). Interestingly, in Athens and Walthamstow, interviewees described the building as a living body the ‘character’ and ‘soul’ of which needs to be respected: “There is a comfort of space, all the rooms are easily accessible. It was built with love and it has its own soul” (A6).
Moreover, an interesting variation was observed between the set of values related to the exterior (what is seen from the outside) and the interior of the house (what is experienced inside), especially in Mexico, Walthamstow, and rural England, where ‘aesthetic’ and ‘architectural values’ of the façade are the most referenced values. However, ‘coziness/homeliness’ and social values are mostly referenced and relate to the interior of the building. This variation explains why inhabitants in these areas tend to prioritize the preservation of original features that evoke such feelings (such as fireplaces), while they are inclined to replace features, such as windows, with modern ones in order to improve thermal comfort and energy efficiency (
Figure 7).
4.2. The Dynamic Interactions between Heritage Values, Heritage Conservation, and Sense of Thermal Comfort Interventions
Figure 8 demonstrates that when original features are imbued with heritage significance, while contributing to a thermally comfortable environment, especially in summer months (R3), restoration and conservation of those features is a preferred option (R2): ‘In summer, it’s a delight, I really tell you, it’s a delight to get inside from the street and find natural air conditioning thanks to the height of ceilings and thanks to the walls that keep a delightful temperature, it’s very nice’ (M8).
R4 loop (
Figure 9) depicts a positive interrelationship between desired and perceived thermal comfort levels, especially in winter months. In other words, the lower the desired temperature in winter, the better the perceived thermal comfort. Among the respondents who indicated desired levels of thermal comfort, 9 respondents (all located in the UK) were satisfied with a temperature of less than 20 degrees. On the contrary, 2 respondents (both from Mexico) indicated a desired temperature of 26 degrees and above, while the majority, 16 respondents, were satisfied with a temperature between 20 and 25 degrees. An additional interesting trend was noted when the desired thermal comfort levels (senses) were cross-tabulated with the age of the building (time). Lower desired thermal comfort levels in winter months were more likely to be recorded in buildings dating in the 1940s (6 out 13 cases). On the contrary, in earlier structures, the desired thermal comfort is higher (17 out of 30 cases). A cross-tabulation between desired thermal comfort and type of building (e.g., detached, semi-detached, etc.) did not reveal any significant variations.
While the original features (materials) constitute an attractive element at the early months of inhabiting an ‘old’ building, over time material degradation and damage (materials) affect negatively the perceived thermal comfort (senses), especially during winter times (B1) (
Figure 10). One of the actions undertaken by residents to address the issue of thermal comfort at this stage is installing interior insulation. Their decision to insulate the interior walls of their property depends on the levels of acoustic comfort and thermal comfort, especially during the summer times (R9, B3) (senses and environment), the available space (B6) (space), the number of original decorative features (such as ceiling plastering) (R12) (materials, values), and state of physical condition (B1). The risk of high humidity (R11) (space/environment) and its impact on the original features (B1) (materials) are also taken into account during the decision of installing interior insulation. Although available government funding and/or council ownership (B4) (resources) encouraged owners to opt for internal insulation, this option became less favorable as soon as the governmental financial support ended. It is worth noting here that the installation of interior insulation was not a popular solution among the respondents. It was reported only in 5 cases, with 3 deriving from semi-detached houses in Cambridge where available space is bigger and the remaining 2 from Athens and rural England, respectively, where the council, in the latter case, installed external cladding. C14 installed interior insulation, even if some of the plastering had to be ‘sacrificed’: “So, what we did was, we looked with the architects, we looked at which walls could be insulated internally because some of the walls... the plaster was stripped as well, and there were only a couple of sections where the plaster wasn’t stripped completely to the brick, one being essentially this party wall that ran along. Most of the plaster there was kept, but in a lot of other places it wasn’t particularly staying on, so we just took it all off”. C5, on the other hand, seems to have regretted the decision to install internal insulation: “At one point we were putting insulation in the walls, when we did a renovation last year and we put a whole load of insulation in the walls and sadly we therefore lost a lot of room and the features … it became ridiculous the balancing of it because you know the walls were costing an awful lot of money and reducing the character and not actually contributing that much to the protection from the harsh outside”. Interestingly, 3 timber house residents in rural England and 4 in Walthamstow positively approach the future prospect of interior insulation, although the ultimate decision, as described by W6, will depend of multiple factors: “When I moved in here I was interested in insulation, not just for the heating but also for the noise... I’ve just done some, it was really expensive, that the costs would take forever to recoup and also you did lose a fair amount of your kind of space and because like I said they’re not big houses you know, um, all of those three things together I was like ‘mmm, no it’s not something’.
4.3. Dynamic Interactions between Interior Environment and Original Features
The two previous sections have focused on presenting the change of heritage values over time and how this aligns with certain actions on improving the interior thermal comfort. This section explores the dynamic interconnections of the interior environmental factors (such as light and levels of ventilations) in conjunction with the desire or not to preserve certain original features, such as the original windows.
More specifically,
Figure 11 illustrates a reinforcing relationship between the size and number of original windows (materials) and the natural light (environment) (R14, R15) which turns into a balancing relationship once thermal and acoustic comfort are disturbed. As aforementioned, light associated with original windows and high ceilings (R13) (materials) is one of the most valuable aspects, especially among those inhabiting small-size houses (space) (R16) or flats in densely inhabited areas. Light does not only contribute to the aesthetics of the interior space but also to a warmer environment during winter, as reported in all cases, although it can also drive thermal discomfort during summer times. The appreciation of natural light associated with high ceilings and original windows influences the choice of passive thermal comfort strategies, such as the use of shutters and window ventilation during the summer months. The use of shutters, for instance, becomes critical in regulating the light in summer, as well as in maintaining the heat in winter (B7). The use of shutters though depends on affordability and space availability (B8): “But then shutters … they are expensive to get nice ones, they take up room so they take up more room within the house as well, you know it’s not that big a flat so we were kind of sorting you know the maximum light, maximum space. My parents have their shutters do take off the light cause even though when they are pushed back they still do take up some light. It’s quite a light room which is nice for a flat” (W7). High maintenance requirements, as with any original features, is an additional consideration (B9): “[Shutters] would be all-right, as long as they weren’t on every single window, probably on the window which lets in the most light cause sometimes that can be annoying on a really, really sunny day, when you are trying to have a lie- in but the curtains are too thin … but the only thing is that if they were wooden and if they got stuck on the window still and they made this creaking noise, I hate that …” (W2).
An interesting co-relation was observed between levels of natural light (space/environment) and desired thermal comfort levels, which, as shown above, also affects the perceived thermal comfort. In Mexico and Athens (two cities with hot summers), lower desired thermal comfort levels were recorded among those respondents who stated that natural light was adequate (
Figure 12).
Another typical example of the aforementioned dynamic interrelationship is the dynamics of original flooring. Gaps in the deteriorated original floors are perceived by interviewees as contributors to heat loss: “Yeah I like the floorboards, I mean they are a bit of state to be honest, especially down there, they obviously had wood worm and they had been badly replaced but we uncovered them and sanded them … I like having the bare floor boards. My main concern about this is that’s it’s really, kind of, you feel the kind of breeze, so the cold air rise in winter … So that’s the only thing which having lived here for five years now it’s put me off, but I like the kind of look” (W6). When original floors are not viewed as a heritage element that merits preservation, they are either being replaced by new floors or being covered by laminate flooring (especially in rented properties). In Walthamstow, Cambridge, and Athens, the original flooring is appreciated for its heritage significance in recent years. In these cases, thermal comfort interventions, such as underfloor heating or underfloor insulation, are the most preferred options often combined with the restoration of original floor through sanding (especially in Walthamstow and Cambridge).
4.4. The Dynamic Interconnections of Heritage Values Attached to the Exterior Environment with Thermal Comfort and Energy Efficiency Interventions
One of the most expected energy efficient intervention employed at the exterior of the building is the external rendering and/or the installation of exterior insulation. However, interestingly, external rendering and external insulation occurred only in 3 cases in rural England and 3 cases in Cambridge. In addition, 8 respondents, also from both areas, declared that they do not intend to install external insulation in the future. On the contrary, in Walthamstow 50% of the respondents would examine this option.
This diversity in attitudes towards external insulation can be explained by the fact that the decision for external insulation—similarly to internal insulation—depends on multiple factors. In cases where exterior original features (materials) are perceived of high aesthetic value (value), it is less likely to install external insulation and rendering (materials) (R12) (
Figure 13). However, if the exterior is perceived of low aesthetics, then the chances to render and insulate externally are higher.
C12 summarizes the factors contributing to the choice of external rendering, including the low aesthetics of the exterior and the need to improve the thermal comfort, combined with available government financial support: “So once the Green Deal was out there, in Cambridge particularly, it seemed the obvious thing to do. As I said, because our house was already pebble dashed, and not very pretty actually on the outside and it was painted a pretty nasty color, by the previous owners, we felt that it would only actually improve the look of the house. Actually, it has improved the look of the house by quite a lot, because it was looking a bit tired, bits had fallen off and had been repaired. So for us, that was definitely a big yes to get that done, it has improved the house a lot” (C12).
Similarly, the aesthetics of the neighborhood especially in conservation areas can affect significantly the decision on external insulation (R14): “Well, the thing is I would never consider that for my house because it would mean changing the whole look of the house, to have it put on the outside. And the terrace that we live on, there’s six terraces altogether, they were all built about the same time. It would look awful if one had that done” (C14).
The case of timber houses brought into light an additional variable—the ability to receive a mortgage in the UK—due to susceptibility of timber to fire. It is because of this reason that extensive cladding has been observed in previous years when the timber houses were still owned and managed by the relevant councils (B17). The impact of aesthetics is, unexpectedly, observed in the context of modern materials (plastic, cement) which, although currently viewed ‘as ugly’ in heritage buildings, they were in fashion in the 1970s, 1980s, and 1990s. For example, the widespread replacement of old windows with uPVC windows was a fashionable trend in the 1970s and 1980s [
27]. “[We] replaced the original wooden windows with uPVC when my aunt died and left some money as they were advertised being good windows, the PVC. Originally, we had big sized windows made of wood. No dimension was changed when new windows were put” (T2). “[We changed the windows] in order to keep with modern trends. Also, the original ones just had single sheet of glass, quite thin. We actually [changed them] for aesthetic reasons but also helped in making [the house] warm” (T1). However, the popularity of modern materials has been declining in the last twenty years, with original materials becoming currently the new trend (B18). This trend depends on the physical condition of original materials. If the gradual deterioration of original materials is not managed (materials), then the perceived thermal comfort (senses/environment) is negatively affected with original features being replaced by modern materials while imitating old features (B19, B20): “I mean I ended up replacing the single glazed panes with double glazed panes on the first floor because the actual wood itself was so rotten you had to take out virtually the wooden frames and then they said to me well what sort of glass do you want put back so that prompted me to replace the fixed bit so they were done by a builder and then the double glazed part the plastic part and the insect screen was done by a guy who does that sort of thing who was recommended by next door” (C3). It is worth noting here that, in a few cases, we observed deterioration of the ‘modern materials’, such as the glass and plastic frames of uPVC windows, which consequently affect both the aesthetics and the thermal performance of the windows. Although no change was made at the time of the interviews and therefore no change is depicted in the diagram, it will be interesting to trace attitudes in future repairs.
4.5. Renewables and Passive Measures for Thermal Comfort Interconnected with Heritage Values
Modern materials and technologies associated with renewables (such as solar panels), reduced energy bills and financial support from local and national governments (B25) are in favor unless there is lack of trust towards the respective government (B26), as observed in Athens (
Figure 14). If the existing heating and cooling systems result in high energy bills (B24), then passive approaches, such as the use of shutters in the summer or heavy curtains in the winter, are adopted. In Athens and Mexico City, for instance, the respondents make little, if any, use of air-conditioning and electric fans, relying on passive cooling measures, such as opening windows or using shutters. They view such measures as particularly effective due to the traditional construction: “During the afternoon and the night when it’s really hot I switch on the A/C but in general I keep the shutters closed, with open windows so that the air can keep flowing. I drink cold water as well” (A6).
During the winter months, passive heating strategies (such as using double curtains or closing windows) are observed mainly in Mexico City and in Cambridge, where the designation status of the area requires the preservation of original windows (
Figure 15).
4.6. Conserving, Restoring, Replacing or Replicating Original Features? A Dilemma Driven by the Need for Thermal Comfort, Energy Efficiency and Property Values
So far, we have seen which factors from the interior and exterior building system interact with the heritage values assigned by the residents and their need to improve the thermal comfort and energy efficiency of the building. In this section, we illustrate a wider array of social factors that can influence the decision of a resident (especially of owners) to conserve, replace, or replicate certain original features, while facing the dilemma between thermal comfort, energy efficiency, and heritage conservation. B19 and B21, once again, reveal the critical role of material degradation in the decision-making process. Over time, material degradation results in the reduced functionality of original features (values) which encourages their replacement by modern features or the conversion of certain features (such as the fireplace) into decorative features. Over time, the remaining, decorative features acquire heritage significance prompting their restoration (R15) or replication and reinstatement (R17) (
Figure 16).
The decision to restore, reinstate or replicate depends not only on how much of the original material survives (materials) but also on how many years the occupants have been living or wish to live in the property (R16) (time), the surroundings of the neighborhood area (R18) (space/environment), the cost of restoration versus replacement (B22) (resources), the available expertise skills (competencies) (R19), and the market preference in the area (R20) and (B23) (values). The following interview excerpt summarizes the aforementioned relationships: “Yes, I really like the original sash windows … but they were in very bad condition. I mean the frames, the wood was rotten, so they then they needed to be either completely restored or taken out and restoring sash windows is a very pricey job and even if you do it properly you spend a lot of money on it, you don’t get the same insulation you would get with PVC … So we went for double-glazing PVC … having double glazing has made a huge difference, I mean with the heating on, we used to be still freezing cold in that room with the winter, it’s just plain cold. I: When did you take the decision to change them? We only did it last year, we couldn’t afford it. We probably would have done it sooner although we weren’t necessarily agreeing, because we liked the fact that it was sash windows and Jason was thinking it would be nicer to restore them, but when we saw how much it was going to cost and also finding a specialist, whereas with the PVC you could almost anyone to quote, so it was less than half price in the end. And the decision you know, it was also because those houses, especially at the time, they weren’t expensive houses, they weren’t £200,000 and we just felt that spending money and restoring windows if you’re in a conservation area in a nice neighborhood, or even you know, like in the village or somewhere where the Real Estates move premium it makes sense, but spending money on restoring sash windows in this area it didn’t really add with the price of the house … That would not have added any value to the house mmm and to be honest it would probably hurt it, because people looking for housing in this area tend to be families who want to have a warm house, not necessarily a conservation type of house” (W5).
This relationship is particularly evident in the dynamics of the use of fireplaces. Thermal comfort practices during the winter period relied in the past on the use of fireplaces and the existence of partition walls and heavy doors (materials) which prevented the cold air to diffuse across the entire house. Due to the cost of coal, the use of fireplaces was limited in the most commonly used rooms (mainly the living room): “When built, each room had a separate fireplace for coal or logs. My parents used the fire in the living room and the kitchen range. I think this was what they could afford. The bedrooms I remember as cold in winter. Frost inside the windows!!” (T6). Over time, increased smoke pollution in urban areas and the introduction of electric and gas heaters (materials) led to the abandonment of fireplaces. During periods of economic crisis though, such as the one faced recently by Athens, fireplaces are still being used (winter). When fireplaces lost their initial, functional role, as aforementioned, they either acquired a decorative role (shift) or were removed completely (stopped existing) in order to enhance the space: “The smaller [property we rent out] has all its fireplaces removed to gain space by the previous owners who lived there for 25 years. They were from Ghana so they felt similarly to us about the original features” (W3). In recent years, fireplaces or parts of those (as tiles) are being reinstated: “Unfortunately, all original features had gone in this house. All chimney breasts had been removed and we thought to put them back but the cost was too much, we don’t have the original fireplaces, we did find some original tiles in one of the rooms in such a bad condition where one of the fireplaces was, so we had to put new ones on top which is a shame, you know, if we could salvage them we would have done so but we kept the front door which I think is original. We had to put a new bannister because the people had put an iron, I don’t know, it looked like [...] something really weird and it was definitely not original” (W10).
To summarize the results, the reinforcing relationships, which are mainly located at the center of the diagram, relate to cultural and heritage values attached to original features which are still functional. Once functionality is compromised due to material degradation and issues of thermal comfort emerge, the reinforcing relationships evolve into balancing ones, revealing the attempts of residents to bridge the gap between perceived and desired thermal comfort. During this process, there is inevitably loss of original features, especially of those perceived as less important by the residents. At the same time, improvement actions on thermal comfort are often linked with attempts to reduce energy bills. Over time, once cultural values associated with original features are revived, there is constant growth of attempts to restore or even replicate original features, leading to new reinforcing relationships, as shown at the central, right part of the diagram (
Figure 3). Listing status and/or increased property values associated with original features are contributing factors to this relationship. The continuation of restoration and replication practices will depend on available expertise (competencies), affordability (resources), neighborhood effect (environment), heritage and economic values (values), and length of time planned to be spent in the residence (time). As a result of the revival of heritage values, residents adopt alternative, passive heating and cooling strategies, such as use of shutters, double curtains, and passive ventilation.
5. Discussion
Why is this study significant and for whom? Firstly, this paper offers the first international, qualitative investigation of the unexplored dynamic nature of heritage values and heritage conservation and its relation to energy efficiency and thermal comfort, in the context of what we could call ‘everyday heritage’, that is, heritage being experienced in everyday life, which is not necessarily designated. The current limited research in this subject area is case-study specific, which can easily be explained by the fact that intensive and extensive resources are needed in order to carry out this type of studies. A global perspective is essential not only for informing international standards and guidance on energy efficiency in historic buildings but also for providing new insights into ‘what heritage’ merits preservation from peoples’ perspectives [
28] (p. 18). Secondly, the paper introduces a new theoretical approach for unpacking how heritage emerges, shifts, disappears, and revives. By arguing that heritage conservation is a social and cultural dynamic practice, the continuation or disruption of which depends on the interconnection between senses, materials, competencies, space/environment, resources, time, and meanings, prompts us to move beyond the narrow identification of heritage as a ‘significant object’ of aesthetic, architectural, and historic value [
29]. Accordingly, future policy guidance should move beyond the prescriptive listing of pre-assumed values and energy efficiency measures and include guidance on how to approach, conceptualize and identify the values and the attitudes of users towards energy efficiency. For heritage professionals and policy-makers specializing on energy efficiency, understanding the dynamic and systemic nature of decision-making about heritage and energy efficiency can better guide the preliminary steps of significance assessment and choice of energy efficiency measures. The decision-making process in this area is indeed ‘characterized by complex, context-specific assessments that can never be adequately captured in policy of a necessarily more general kind’ [
17] (p. 349).
Moreover, because ‘inhabitants’ assessments of the character of buildings are implicated in their use of these spaces, the relationship between increased efficiency and reduced energy consumption is far from straightforward’ [
17] (p. 349). This implies that the introduction of new technologies may ‘reduce inhabitants’ ability or desire to adapt their own behavior to it’ [
17] (p. 349). Although our respondents were generally receptive towards renewable technologies (under the condition that they were supported financially by local or national governments), we noticed resistance or skepticism towards the installation of solar panels in the case of Athens. Resistance to new technologies can possibly explain why, in cases of designated areas or listed buildings in Mexico, Walthamstow, and Athens, inhabitants are willing to adapt to colder or hotter temperatures by using passive heating and cooling measures. In view of the above, energy efficiency measures, as the ‘whole house approach’ prompts, should take place in conjunction with in-depth understandings of the social and cultural process in which inhabitants make decisions on energy efficiency, thermal comfort, and heritage conservation.
6. Conclusions
With this paper, we endeavor to offer the first systematic, international study of inhabitants’ decision-making processes related to energy efficiency and thermal comfort in relation to heritage conservation in historic, residential buildings. It does so by employing a rigorous double-coding analysis of 59 in-depth semi-structured interviews (totaling 206,771 words) carried out by an international team of researchers. The analysis was combined with system dynamics, a useful tool for unveiling the complex and dynamic interrelationships of parameters contributing to social systems. Using the theoretical lenses of the Dynamics of Social Practices developed by Shove et al. [
18], we further advanced the dynamics of socio-cultural practices by arguing that a socio-cultural practice emerges, shifts, evolves, disappears, or re-appears if the following elements are connected or disconnected: materials, competencies, resources, values, space/environment, senses, and time. We concluded with this theory by examining the dynamics of decisions on thermal comfort improvements, energy efficiency interventions and heritage conservation in residential historic, listed, and non-listed buildings.
We showed that a decision on these practices is a socio-cultural practice itself that changes, evolves, disappears, or re-appears as a result of the connection (or disconnection) of the following key elements: materials (e.g., original features, energy technologies), competencies (e.g., restoration/conservation skills), resources, values, space/environment, senses, and time (e.g., time spent living in the house). We demonstrated how originally the building (materials) used to operate a functional and social purpose (that of housing) with cultural values associated mainly with feelings of ‘homeliness’ and ‘coziness’ (values). Features, such as the fireplace (materials), were critical in creating such feelings. Over time, the emergence of modern energy technologies and modern materials (materials) combined with material degradation led to the loss of functionality (values) of some of those elements (such as the fireplace). The loss of functional value drove the removal of certain features, especially in densely inhabited urban areas, partially due to the need to create more living space. It also forced the replacement of deteriorated original features (such as windows, floors, doors) by modern ones (materials) which, at some point in time—especially during the 1980s—were viewed as ‘aesthetically pleasing’ (values). Over time, lost or deteriorated original features (materials) became heritage (values) as owners endeavored to restore them or even replicate them. The option of restoration is, though, subject to costs (resources) and available expertise, which is often lacking (competencies); but, as it becomes a trend, there is also a revival of craftsmanship skills. The situation is less dynamic in listed buildings where original features—especially of the exterior—are under protection. With original features regaining their heritage significance, a growth in the adoption of passive thermal comfort and energy efficient strategies was noted, especially in designated heritage areas and in areas where energy fuel costs are high (such as Mexico and Athens).
By arguing that heritage conservation is a social and cultural dynamic practice the continuation or disruption of which depends on the interconnection between senses, materials, competencies, space/environment, resources, time, and meanings encourages future guidance and policies to move beyond the prescriptive listing of pre-assumed values and energy efficiency measures and include guidance on how to approach, conceptualize, and identify the values and the attitudes of users towards energy efficiency. By using system dynamics, we were motivated to look at the dynamic interconnections that we would have missed if we had followed a conventional, thematic analysis. In addition, the development of a system on Vensim can allow the creation of simulation models which could be used by future decision and policy-makers in deciding which interventions will be more impactful in the long-term. Therefore, this comparative study is certainly not a final outcome but rather just the beginning of future similar studies. Given the global and diverse climatic challenges, we would like to advocate for the development of an international dataset of in-depth interviews which illuminate how residents themselves decide on thermal comfort and energy efficient strategies in relation to cultural and heritage values they attribute to their residences. Moreover, these datasets should be complemented and analyzed in conjunction with environmental and building physics data so that a ‘whole house’ model of how perceptions and decisions affect (or are being affected) by the actual interior and exterior environment of a building can be built. By developing such models, researchers, as well as decision and policy-makers on energy efficiency in the historic built environment, will be in a better place to assess scenarios and create guidance that is impactful and implementable. However, we acknowledge that this type of work requires extensive resources. We would thus like to conclude this paper by proposing the initiation of a global partnership scheme that brings together universities, local and national stakeholders, and users in order to create a dynamic global dataset that can feed local, national, and international policies and guidance on energy efficiency in historic buildings.



